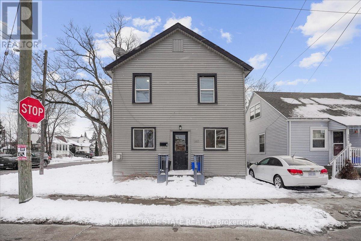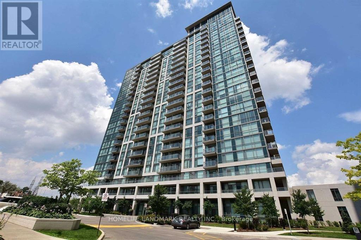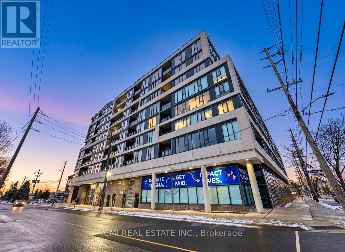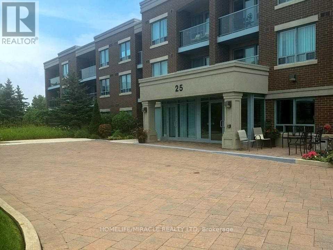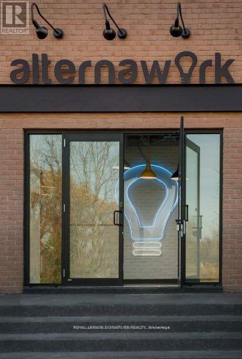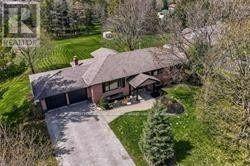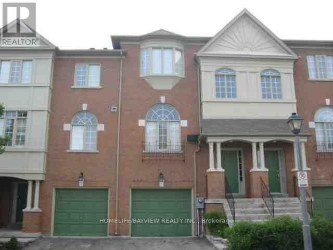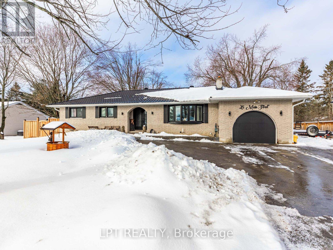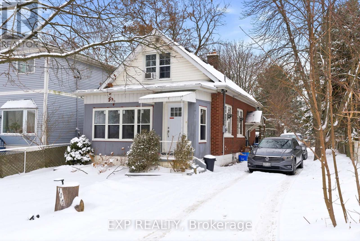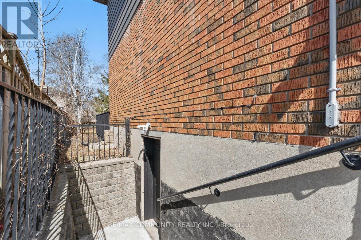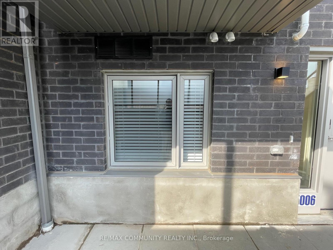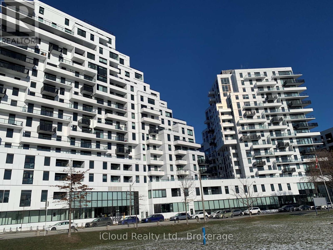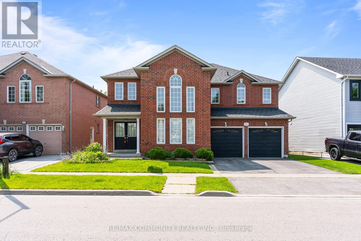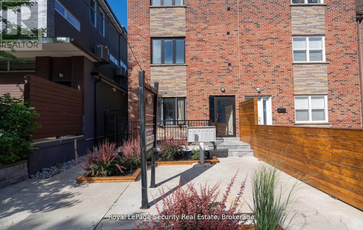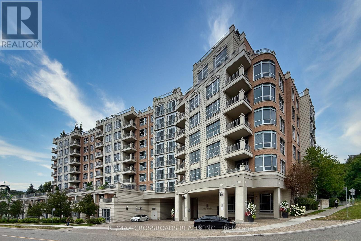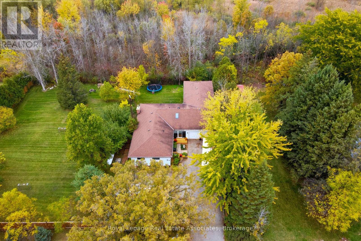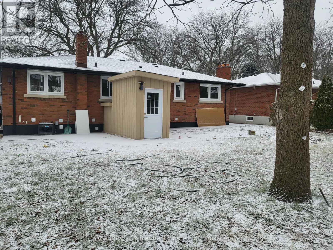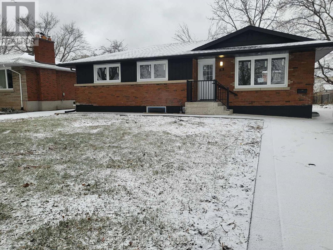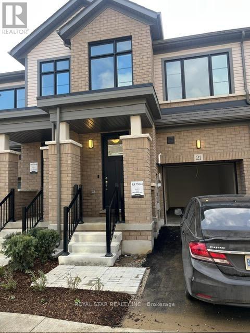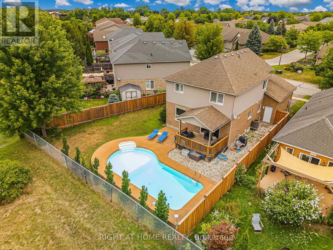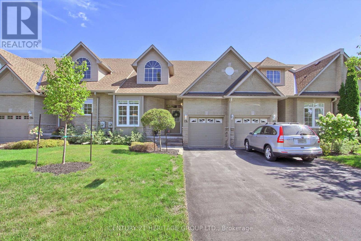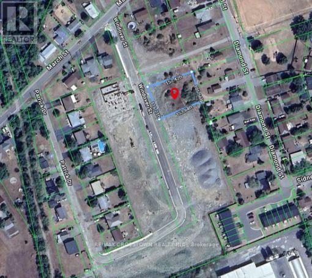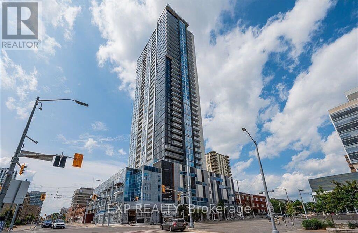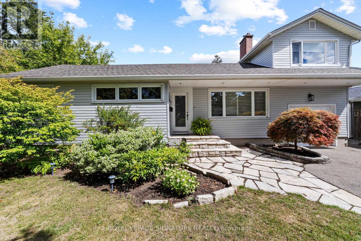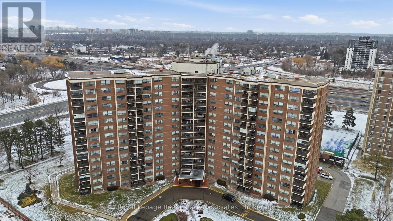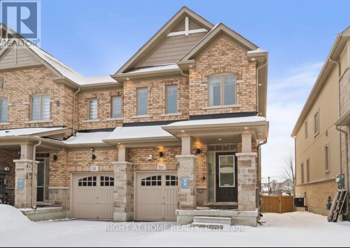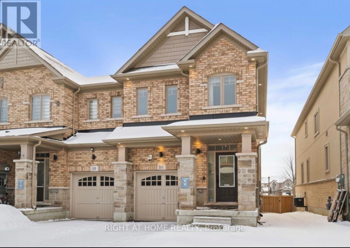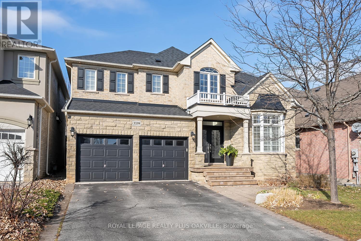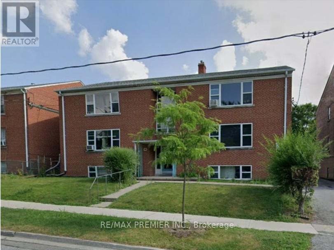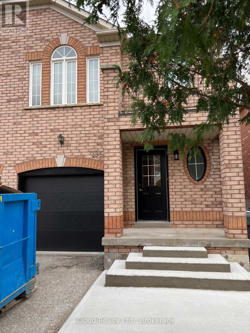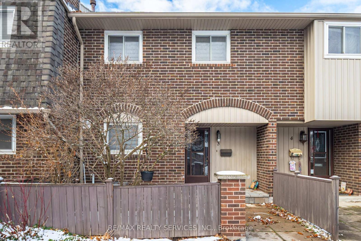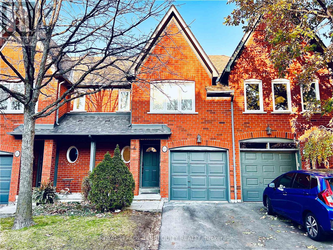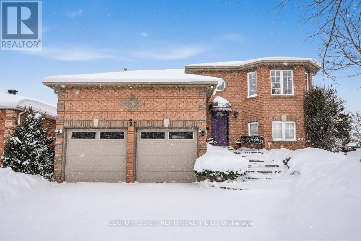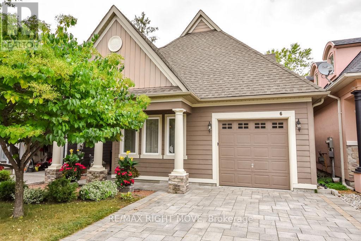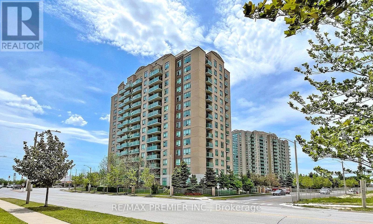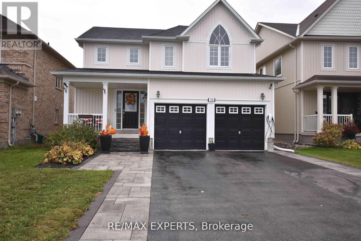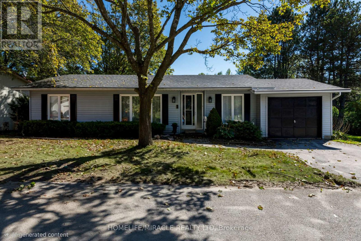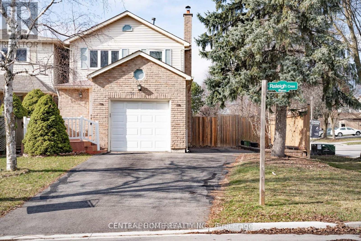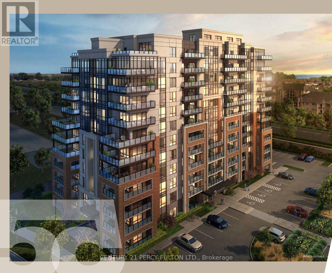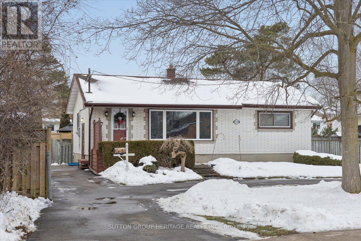510 Britannia Avenue
Hamilton, Ontario
AMAZING value in this 3-unit property in the desirable Normanhurst neighbourhood! All 3 units above grade with tons of natural light. The front main floor unit features a bright and airy open concept 1 bedroom unit with private entrance at the front of the house, luxury vinyl flooring, modern white kitchen and in suite laundry. In the rear, you will find an another 1bedroom unit with private entrance featuring 4 piece bath and upstairs, is a beautiful spacious 2 bedroom unit featuring in suite laundry and natural light from every angle. This property features 3 hydro meters, 3 gas meters and plenty of private on-site parking. Located close to all amenities with prime highway access, plenty of parks and schools, this investment property is the perfect addition to your portfolio! (id:61852)
Royal LePage State Realty
2201 - 339 Rathburn Road W
Mississauga, Ontario
Absolutely Stunning Unit With Amazing Unobstructed Views Of Downtown Mississauga & Toronto. Large One Bedroom, One Bathroom With Generous Walkout Balcony, A Spacious Eat-In Kitchen, Laminate Flooring Throughout, 9' Ceiling. Steps Away From Sheridan College, Square One Shopping Mall, Celebration Square, Living Arts Centre, Cineplex, Schools, Public Transit & Easy Access To Hwys. (id:61852)
Homelife Landmark Realty Inc.
623 - 859 The Queensway
Toronto, Ontario
Beautiful 2-Bedroom, 2-Bathroom Suite with Parking and Locker in a refined, modern residence featuring upscale finishes throughout. Enjoy exceptional amenities, including a stylish lounge with a designer kitchen, private dining room, children's play area, and a full-size fitness center. Step outside to outdoor cabanas, BBQ stations, and inviting dining and lounge areas. Ideally situated on The Queensway, just moments from cafés, grocery stores, transit, and countless conveniences. (id:61852)
Cmi Real Estate Inc.
116 - 25 Via Rosedale Way
Brampton, Ontario
Must see, Safe Gated Upscale Rosedale Golf Community, friendly neighborhood, club house amenities- salt water pool, Gym, Party rooms with Kitchen, Billiards, Library, Tennis, Lawn Bowling, etc. Enjoy highway 410, Trinity Mall, 10 Minute drive to Brampton Civic Hospital and all other amenities .... Ideal for Seniors /Starters - Affordable functional main Floor Studio plus Den with pull down divider, easy possible barn/folding door to enclose as separate room, easy installation of built in Murphy Bed, shiny hardwood floor, sliding glass door opens up to from unit- Surface parking visible extra large balcony. Bright Area, Lots of Natural light fronting Balcony ... (id:61852)
Homelife/miracle Realty Ltd
900 - 2115 South Service Road W
Oakville, Ontario
Alternawork Is A State-Of-The-Art Shared Office Facility Located In Oakville Steps From The Bronte Go Just Off The Qew.We Offer Various Size Private Offices, Dedicated Workstations. Amenities Include- 24/7 Access To The High Speed Internet (Secure Private Fibre Network, Guest Wifi)Shared Kitchens, Boardrooms, Breakout Rooms, Common Lounges, Phone Booths, Event Space Mail Service, Printing, Cleaning, Coffee,Parking**Also Access To On Site Warehouse Storage. (id:61852)
Royal LePage Signature Realty
800 - 2115 South Service Road W
Oakville, Ontario
Hub & Spoke Create Your Own Bubble And Also Have The Benefits Of Alternawork's A State-Of-The-Art Shared Office Facility Located In Oakville Steps From The Bronte Go Just Off The Qew. Dedicated Workstations Enterprise-Class Fast,Reliable Network(Secure Private Fibre Network,Guest Wifi) *Access To On-Site Warehouse Storage* (id:61852)
Royal LePage Signature Realty
700 - 2115 South Service Road W
Oakville, Ontario
Alternawork Is A State-Of-The-Art Shared Office Facility Located In Oakville Steps From The Bronte Go Just Off The Qew. Dedicated Workstations Enterprise-Class Fast, Reliable Network (Secure Private Fibre Network, Guest Wifi) **Access To On-Site Warehouse Storage** (id:61852)
Royal LePage Signature Realty
500 - 2115 South Service Road W
Oakville, Ontario
Alternawork Is A State-Of-The-Art Shared Office Facility Located In Oakville Steps From The Bronte Go Just Off The Qew. Dedicated Workstations Enterprise-Class Fast, Reliable Network (Secure Private Fibre Network, Guest Wifi) **Access To On-Site Warehouse Storage** (id:61852)
Royal LePage Signature Realty
600 - 2115 South Service Road W
Oakville, Ontario
Alternawork Is A State-Of-The-Art Shared Office Facility Located In Oakville Steps From The Bronte Go Just Off The Qew. Dedicated Workstations Enterprise-Class Fast, Reliable Network (Secure Private Fibre Network, Guest Wifi) **Access To On-Site Warehouse Storage** (id:61852)
Royal LePage Signature Realty
400 - 2115 South Service Road W
Oakville, Ontario
Alternawork Is A State-Of-The-Art Shared Office Facility Located In Oakville Steps From The Bronte Go Just Off The Qew.We Offer Various Size Private Offices, Dedicated Workstations. Amenities Include- 24/7 Access To The High Speed Internet (Secure Private Fibre Network, Guest Wifi)Shared Kitchens, Boardrooms, Breakout Rooms, Common Lounges, Phone Booths, Event Space Mail Service, Printing, Cleaning, Coffee,Parking**Also Access To On Site Warehouse Storage. (id:61852)
Royal LePage Signature Realty
300 - 2115 South Service Road W
Oakville, Ontario
Alternawork Is A State-Of-The-Art Shared Office Facility Located In Oakville Steps From The Bronte Go Just Off The Qew.We Offer Various Size Private Offices, Dedicated Workstations. Amenities Include- 24/7 Access To The High Speed Internet (Secure Private Fibre Network, Guest Wifi)Shared Kitchens, Boardrooms, Breakout Rooms, Common Lounges, Phone Booths, Event Space Mail Service, Printing, Cleaning, Coffee,Parking**Also Access To On Site Warehouse Storage (id:61852)
Royal LePage Signature Realty
200 - 2115 South Service Road W
Oakville, Ontario
Alternawork Is A State-Of-The-Art Shared Office Facility Located In Oakville Steps From The Bronte Go Just Off The Qew.We Offer Various Size Private Offices, Dedicated Workstations. Amenities Include- 24/7 Access To The High Speed Internet (Secure Private Fibre Network, Guest Wifi)Shared Kitchens, Boardrooms, Breakout Rooms, Common Lounges, Phone Booths, Event Space Mail Service, Printing, Cleaning, Coffee,Parking**Also Access To On Site Warehouse Storage. (id:61852)
Royal LePage Signature Realty
100 - 2115 South Service Road W
Oakville, Ontario
Alternawork Is A State-Of-The-Art Shared Office Facility Located In Oakville Steps From The Bronte Go Just Off The Qew.We Offer Various Size Private Offices, Dedicated Workstations. Amenities Include- 24/7 Access To The High Speed Internet (Secure Private Fibre Network, Guest Wifi)Shared Kitchens, Boardrooms, Breakout Rooms, Common Lounges, Phone Booths, Event Space Mail Service, Printing, Cleaning, Coffee,Parking**Also Access To On Site Warehouse Storage. (id:61852)
Royal LePage Signature Realty
10 Cutting Crescent
King, Ontario
Executive Rental!Lovely Well Maintained Bungalow In King On A Premium 1/2 Acre Manicured Lot! Wonderful Open Concept Floor Plan,Updated Large Bright Thermal Windows,Updated Doors/Eaves/Soffits,Large Eat-In Kitchen With W/O To Covered Deck,New Flooring,Freshly Painted,Beautifully Finished Walkout Bsmt With Fireplace, Rec, Games, Bedrm+Gym! Lovely Front Portico, Stone Walkway & More!!! (id:61852)
Sutton Group-Admiral Realty Inc.
62 Bachelor Studio - 190 Harding Boulevard
Richmond Hill, Ontario
Welcome to this beautiful all-inclusive ground-floor walk-out bachelor/studio in the prestigious Yonge & Major Mackenzie area of Richmond Hill, featuring high 9 ft ceilings, a private 3-pc bathroom, separate entrance, one parking space, cozy backyard with patio furniture, and fully furnished interiors in excellent condition filled with natural light; all utilities, internet, and cable included, offering exceptional value and convenience; ideal for a single person or couple seeking comfortable living just minutes from Yonge Street, Old Richmond Hill Village, shopping, parks, schools, transit, Mackenzie Health, restaurants, plazas, and GO Train/bus access. (id:61852)
Homelife/bayview Realty Inc.
28 Main Street
Georgina, Ontario
Cozy 3+2 Bedroom all-brick Detached Bungalow home with a finished basement, set on a mature 95' x 165' lot. Stunning living room features stone floor-to-ceiling wood-burning fireplace and large bay window, ideal for entertaining guests. Separate, spacious dining room includes sliding doors to the deck. Kitchen showcases stainless steel appliances and walk-out to deck. Basement boasts large rec room, two bedrooms, oversized laundry/utility area and abundant storage space. Spacious backyard with a finished deck. A must see! (id:61852)
Lpt Realty
116 Thomas Street
Oshawa, Ontario
Welcome to 116 Thomas Street! This lovely one and a half story detached home is set on a deep oversized lot in a mature Oshawa neighbourhood. Pass through the spacious 4-season foyer and you'll find the light-filed living room, and the conveniently located main floor bedroom. The upgraded kitchen walks out to the back deck, perfect for enjoying an outdoor summer meal or your morning coffee. The renovated 4-piece bathroom completes the main floor, while the second floor features two loft-style bedrooms. From the kitchen, or the separate side entrance, you can access the basement which has a new furnace, owned hot water tank, and ample storage. Alternatively, this room is ready to be converted into additional living space. Just minutes from highway 401, commuting is a breeze. While home, you'll enjoy easy access to bike paths and Lakeview park. This home offers a fantastic opportunity for both families and individuals. (id:61852)
Exp Realty
Basement - 90 Euclid Avenue
Toronto, Ontario
Newly Renovated 2-Bedroom Legal Basement Apartment in Prime Scarborough Location! Beautifully renovated legal basement apartment featuring 2 spacious bedrooms, 1 modern washroom, a brand-new kitchen, open-concept living and dining area, and private ensuite laundry. Enjoy a separate walkout entrance offering full privacy and convenience. Located in a highly desirable neighborhood near Meadowvale Rd & Ellesmere Rd, this home is close to Highway 401, TTC, GO Transit, schools, parks, library, and shopping. Minutes from University of Toronto Scarborough (UTSC), Centennial College, and Hospital -- perfect for students or professionals. Tenant to pay 40% of utilities. One parking space available. No smoking, no pets preferred. Move-in ready -- a must-see! (id:61852)
RE/MAX Community Realty Inc.
516 - 2791 Eglinton Avenue E
Toronto, Ontario
This cozy, newly built 1-bedroom townhouse is perfect for anyone looking for a comfortable, easy place to settle into. It's in a super convenient part of Toronto East-just a short walk to parks, schools, grocery stores, and great transit options like the Eglinton LRT, TTC buses, and Kennedy Station. The unit has a clean, modern feel with stainless steel appliances, granite counters. You'll also have the convenience of your own in-suite laundry and a secure underground parking spot. If you're a renter looking for a bright, fresh space in a well-connected neighborhood, this place is definitely worth a look. (id:61852)
RE/MAX Community Realty Inc.
1603 - 1050 Eastern Avenue
Toronto, Ontario
This exceptional Toronto Condo in iconic Queen & Asbridge Sitting in the Beaches & Leslieville neighbourhoods offers an highest level of luxury and sophistication! With breathtaking views of the Toronto skyline, its a true standout. Located on the 16th Floor. Floor-to-ceiling windows flood the space with natural light and frame unobstructed views of Downtown Toronto, This sun-filled 2-bedroom, 2-bath suite offers thoughtfully designed living space, complete with modern finishes and a refined, serene aesthetic. This unit features a chefs kitchen with top-of-the-line built-in appliances, tailored for culinary creativity. It boasts spacious layout with 9' Ceilings and a versatile living style. The primary suite has closets and a 4-pc bathroom and plenty of storage with functionality and style. Here practicality meets luxury a 24-hour concierge service. Plus, you will enjoy easy access to highways, Shopping Centre, dining options, a community center, and a library. Included In Suite laundry with stackable washer and dryer, In sum, this unit offers a unique blend of elegance and convenience, making it a true gem in Toronto. Enjoy top-tier building amenities, including a state-of-the-art fitness center, ultimate in convenience and luxury. (id:61852)
Icloud Realty Ltd.
1081 Langford Street
Oshawa, Ontario
Welcome to 1081 Langford Street- A charming well -maintained home in a quiet neighbourhood backing onto a serene ravine lot. This home features 4 spacious Bedrooms, 3 Bathrooms a finished basement, a bright open concept layout, Modern Kitchen with Granite Counter top, and walk out to a private backyard with stunning ravine views. Close to schools, parks, shopping, highways, and public transit. (id:61852)
RE/MAX Community Realty Inc.
4 - 62 Lippincott Street
Toronto, Ontario
Welcome to this well-maintained 1-bedroom, 1-bathroom basement unit in a charming triplex. The apartment features a bright, open-concept layout that combines the kitchen and living area. Located just steps from Kensington Market, with Kensington Community School directly across the street and Toronto Western Hospital just south on Lippincott, this unit offers unbeatable convenience. Surrounded by shops, restaurants, schools, and everyday amenities, the location is ideal for students, young professionals, or couples. The unit includes all electric light fixtures and appliances, including a fridge, stove, and dishwasher. Shared, coin-operated laundry is available on-site. Please note that parking is not included; however, street parking is available by permit. Hydro and Enbridge utilities are extra. (id:61852)
Royal LePage Security Real Estate
210 - 10 Old York Mills Road
Toronto, Ontario
Discover the comfort and ease of life at Tridel's prestigious 10 Old York Mills - a residence cherished for its peaceful atmosphere, attentive management, and welcoming community. This 1,320 sqft 2+1 suite has been fully renovated with premium finishes, offering a bright, functional layout where quiet mornings can unfold by the oversized windows. The spacious den is ideal for visiting family or a cozy reading room. Step outside and enjoy the gentle charm of Hoggs Hollow - tree-lined streets, walking paths, parks, and everyday conveniences just moments away, including York Mills Subway for effortless outings. Resort-style amenities include a 24-hr concierge, outdoor pool, gym, sauna, party/media rooms, guest suites, and beautifully landscaped gardens. This is your place - where life feels serene, connected, and truly at home. !!= Virtual Tour for 3D Tour =!! (id:61852)
RE/MAX Crossroads Realty Inc.
1967 Regional 97 Road
Hamilton, Ontario
Welcome to 1967 Regional Road 97 located in Flamborough with COMMERCIAL opportunity with 1100 square foot workshop!! This spacious ranch style bungalow is situated on .72 acres with A2 zoning, and full attached 2 level accessory building offering endless and unique opportunities. This home offers 3+2 bedrooms, 2 bathrooms, spacious main floor layout and a separate entrances offering income opportunities or multi family living. The property features an attached double car garage with 2 level 1100 square foot shop behind which could assist in functioning as its own business or mortgage helper complete with 12 car parking. The main floor of this home boasts a spacious country style kitchen open to a dining area, and adjacent to a large family room area with wood burning fireplace. Situated off of the dining area is a sunroom overlooking the large back yard. Complete with 3 bedrooms, and a large 4 piece bathroom the home offers functionality and practicality throughout. Boasting Strip Hardwood, Bright Windows, Pot Lights, Sky lights and more! The lower level of this home features a separate entrance with a large rec room, kitchenette area, living room area, 2 bedrooms, and bathroom. Uniquely set up this home offers a multitude of opportunities and potential. Situated 10 minutes to Cambridge, and 15 minutes to Waterdown this home offers the perfect blend of country privacy while being minutes to multiple major cities. If you've been looking for seclusion, a spacious home, and opportunities this is the one! (id:61852)
Royal LePage Real Estate Associates
Lower Level - 19 Masterson Drive
St. Catharines, Ontario
UTILITIES INCLUDED ! Beautifully renovated lower-level basement available for lease in a quiet, family-oriented St. Catharines neighbourhood. This bright 3-bedroom suite has been completely updated with brand new windows, flooring, pot lights, and zebra blinds, 3 piece washroom offering a modern and comfortable living ideal for families or working professionals. The functional kitchen provides storage and workspace, while the open-concept living area is designed for comfortable everyday living. Additional features include in-suite laundry, two driveway parking spaces, and a private, insulated vestibule entrance, providing added comfort, privacy,. Tenant has access to the large back yard and is responsible for lawn maintenance and snow removal. Located in a well-established community close to parks, schools, shopping plazas, grocery stores, and public transit, with convenient access to major roadways and downtown St. Catharines and Brock University. Available for immediate occupancy. (id:61852)
Century 21 Miller Real Estate Ltd.
Upper Level - 19 Masterson Drive
St. Catharines, Ontario
UTILITIES INCLUDED! Beautifully renovated upper-level bungalow available for lease in a quiet, family-oriented St. Catharines neighbourhood. This bright 3-bedroom home has been completely updated with brand new windows, flooring, 3 piece bathroom, kitchen with stainless steel appliances, pot lights, zebra blinds, designer feature walls. Ideal for families or professionals. The open-concept living area features a stylish electric fireplace, creating a warm and inviting atmosphere. The contemporary kitchen includes a gas stove and a large island with ample storage. Features include in-suite laundry, two driveway parking spaces, and exclusive access to a large front yard. Tenant responsible for lawn maintenance and snow removal. Located in a well-established community close to parks, schools, shopping plazas, grocery stores, and public transit, with convenient access to major roadways, downtown St. Catharines, and Brock University. A peaceful setting that still offers excellent connectivity for commuters and families alike. Available for immediate occupancy. Basement not included and will be rented separately. (id:61852)
Century 21 Miller Real Estate Ltd.
21 - 474 Provident Way
Hamilton, Ontario
Welcome To This Amazing Brand New Townhome Located In Community Of Mount Hope. This Property Offers Three Bedrooms And Two And Half Bathroom, With Lots Of Natural Light, Large Windows, Open Concept Comes With Stainless Steel Appliances, Laundry Located On The Second Floor. Close To Highways, Schools, Shopping Centers & Hamilton Airport. (id:61852)
Royal Star Realty Inc.
80 Loretta Drive
Niagara-On-The-Lake, Ontario
Opportunity is knocking! Fabulous 2 storey home on a very desirable street in Virgil, Niagara-on-the-Lake. ALL 4 Bedrooms on one level, ideal for the growing family or a buyer enjoying the extra space for home office and guest rooms for friends and family. Renovated, updatednothing to do but move in and enjoy! Built by Mountainview Homes, a premier builder in Niagara. The layout on the main floor is open-concept. Includes kitchen with S/S appliances, stone countertops including island, spacious living room and dining room areas with walk-out to a covered porch and your own stunning heated in-ground pool. Next to the pool is a large grass area, perfect to plant a garden or have kids/grandkids play. A pie shaped lot. The back of the property measures 73 ft across. Fully fenced, private, planted trees along the border, and bonus no neighbours behind, just the ravine. On the upper level are 4 bedrooms, 1 full bath with soaker tub and separate shower. The staircase and railing are custom made, 100% hardwood, while the floors throughout the main level and second floor are new engineered hardwood. The lower level has a full bath, bedroom, living room, and exercise space. Over all, the home is over 2,700 sqft on 3 levels. Another bonus is you are only a few steps to a beautiful park complete with walking trails, seating areas, and splash pad for the kids. See photos #3 and #4 for floorplans, upgrades, and features. Treat yourself and come to view this stunning home! (id:61852)
Right At Home Realty
28 - 174 Lindsay Street N
Kawartha Lakes, Ontario
Welcome to this carefree living bright & spacious stone & brick condo townhome bungalow situated in the Rivermill adult lifestyle community. Situated in the heart of Lindsay's waterfront district. This beautiful home features 1256 Sq Ft on the main floor for all your everyday living needs. With 9' ceilings, 4 walk-outs, 2 decks, large eat-in kitchen with pantry, open concept living & walk-out to spacious upper deck, formal dining room with gleaming oak hardwood floors, primary bedroom w/ensuite and walk-out to balcony, main floor laundry and foyer garage access. Enjoy all the amenities the clubhouse offers including an indoor pool, games room, upper level outdoor patio that overlooks the water, onsite docking with direct access to Trent Severn System, tennis courts & Rv storage area. Carefree living includes lawn maintenance, landscaping, window cleaning & snow clearing to your doorstep! Close to hospitals and healthcare. Move In, Relax And Enjoy. (id:61852)
Century 21 Heritage Group Ltd.
As Per Legal Description - Lots 6 & 7 Windover Street
Quinte West, Ontario
This property is situated in a desirable Residential Type 1 (R1) zone, offering flexibility and excellent potential. Possible uses include a single detached dwelling, home-based business such as a bed and breakfast, home occupation, child care, or even an additional residential unit. All with no environmental constraints. Utilities available on street. (id:61852)
RE/MAX Crosstown Realty Inc.
2514 - 60 Frederick Street
Kitchener, Ontario
Discover elevated city living at Unit 2514, 60 Frederick Street, a modern 2-bedroom, 2-bathroom condominium in one of Downtown Kitchener's most recognizable high-rise buildings. Located on the 25th floor, this thoughtfully designed suite showcases sweeping views across the Waterloo Region. The unbeatable location places you within walking distance of the LRT, Conestoga College's Downtown Campus, major tech hubs, dining, and shopping. The interior blends style and functionality, featuring engineered hardwood flooring, a contemporary kitchen with clean lines, and integrated smart home features including keyless entry, smart climate control, and lighting. Two generously sized bedrooms and two full bathrooms provide flexibility for professionals, roommates, or students seeking comfort and privacy. Residents benefit from an impressive selection of building amenities such as a 24-hour concierge, fitness and yoga spaces, rooftop terrace, party and meeting rooms, bicycle storage, car-sharing services, and EV charging stations. Offering convenience, modern living, and an unbeatable downtown location, this condo is ideal for those seeking a connected urban lifestyle. (id:61852)
Exp Realty
45 Crescent Road
Oakville, Ontario
Opportunity Knocks in West River. Move right in and enjoy the charm of this classic West River bungalow, thoughtfully expanded to offer additional main-floor living and a private second-level primary retreat with a full ensuite. Alternatively, take advantage of the generous 66' x 120' lot to build your dream home in one of Oakville's most sought-after neighbourhoods. Surrounded by mature trees and just a short stroll to the lake, downtown Oakville, and Kerr Village, with excellent transit and highway access, this property offers the perfect blend of character and convenience. Flooded with natural light and thoughtfully updated over the years, recent improvements include brand new siding and a new sliding back door (2025), new gutters (2024), and a new back deck (2024). A home that truly offers endless opportunities for a smart buyer. Please note - tenants will be moving out Feb.28. (id:61852)
Royal LePage Signature Realty
706 - 551 The West Mall
Toronto, Ontario
Prime location in central Etobicoke! Welcome to Unit 706 at 551 The West Mall - a bright and spacious 2-bedroom condo offering a desirable south-west exposure with panoramic city and courtyard views. Open-concept living and dining area with walk-out to a large balcony, ideal for everyday living and entertaining. Move-in ready and freshly painted throughout in neutral tones. Spacious bedrooms include a primary bedroom with walk-in closet. Enjoy the convenience of a large ensuite storage room combined with laundry. Well-managed building with 24-hour security and excellent amenities, including a seasonal outdoor pool, dog park, outdoor playground, and beautifully landscaped grounds. Maintenance fees include heat, hydro, cable TV, and internet. Steps to TTC with one bus to the subway, minutes to Hwy 427 and major highways, and close to the airport. Surrounded by schools, Centennial Park, shopping, and everyday conveniences. Excellent value in a sought-after community. (id:61852)
Royal LePage Real Estate Associates
16 Doris Pawley Crescent
Caledon, Ontario
Like-new end-unit townhome built by Treasure Hill, featuring thousands of dollars in upgrades throughout. Carpet-free with laminate and vinyl flooring, this home offers modern interior and exterior pot lights and a fully upgraded kitchen with quartz countertops and an abundance of cabinetry. The well-designed layout includes 3 spacious bedrooms, 2.5 bathrooms, an upper-level office/den, and a primary bedroom with two walk-in closets. The finished basement adds exceptional value with a full bathroom, wet bar featuring quartz counters, a beverage fridge, and a second dishwasher-ideal for entertaining or extended living. The end-unit design allows for the potential of a secondary suite with a side entrance. Additional highlights include 9 ft ceilings, multiple work-from-home office spaces, new appliances, open backyard views, and enhanced security with three exterior cameras. The property features an extended driveway with no sidewalk, offering parking for up to three vehicles (one in the garage, two on the driveway).Premium upgrades include an owned RO water system, owned Whirlpool water softener, quartz countertops in the kitchen, bathrooms, and basement wet bar. Conveniently located close to parks, schools, Highway 410, and the Southfields Community Centre-this home offers an exceptional layout and outstanding functionality for modern living. (id:61852)
Right At Home Realty
16 Doris Pawley Crescent
Caledon, Ontario
Like-new end-unit townhome built by Treasure Hill, featuring thousands of dollars in upgrades throughout. Carpet-free with laminate and vinyl flooring, this home offers interior and exterior pot lights and a fully upgraded kitchen with quartz countertops and an abundance of cabinetry. The well-designed layout includes 3 spacious bedrooms, 3.5 bathrooms, an upper-level office/den, and a primary bedroom with his and hers walk-in closets. The finished basement adds exceptional value with a full bathroom, wet bar featuring quartz counters, a beverage fridge, and a second dishwasher-ideal for entertaining or extended living. The end-unit design allows for the potential of a secondary suite with a side entrance. Additional highlights include 9 ft ceilings, multiple work-from-home office spaces, stainless steel appliances, open backyard views, and enhanced security with three exterior cameras. The property features an extended driveway with no sidewalk, offering parking for up to three vehicles (one in the garage, two on the driveway).Premium upgrades include an owned RO water system, owned Whirlpool water softener, quartz countertops in the kitchen, bathrooms, and basement wet bar. Conveniently located close to parks, schools, Highway 410, and the Southfields Community Centre-this home offers an exceptional layout and outstanding functionality for modern living. (id:61852)
Right At Home Realty
3339 Skipton Lane
Oakville, Ontario
Located in highly sought after and family friendly Bronte Creek, surrounded by lush greenspace, scenic trails and a tranquil pond. Perfect for families looking for close proximity to schools and parks, while enjoying easy access to major highways, shopping and many other amenities. Much loved by the original owner, this impressive four bedroom, four and a half bathroom home finished on all three levels, offers more than 4500 square feet of beautifully appointed living space. This property combines comfort, elegance and functionality for todays busy families. The spacious and naturally bright kitchen features generous cabinetry and counter space and loads of natural light, opening seamlessly to the inviting family room with built-ins and a cozy gas fireplace. Perfect for everyday living and entertaining. A dedicated main floor office provides an ideal space for working from home. Upstairs, each bedroom offers ample space and access to well-designed bathrooms ensuring privacy and convenience for the whole family. A spacious primary retreat, with a walk-in closet and ensuite featuring double vanities, a soaker tub and a separate shower is the perfect place to unwind. The finished lower level adds more versatility and additional living space with a generous recreation space with an electric fireplace, an inviting bar area, three piece bathroom, lots of room for a play area and a home gym. Freshly painted in a neutral palette, smooth ceilings and crown moulding throughout the main floor, extensive pot lighting, new carpeting in all bedrooms (2025), a reshingled roof (2025), and maintenance free artificial turf in the backyard, this home is ready to move in and to be enjoyed by the lucky new family. Excellent value in a wonderful community. Don't miss out! (id:61852)
Royal LePage Realty Plus Oakville
2 - 92 Trethewey Drive
Toronto, Ontario
ALL UTILITIES & PARKING & LOCKER INCLUDED** Perfectly Positioned In A Highly Convenient Location, This Beautifully Updated Spacious Ground Floor Apartment Offers A Bright And Expansive Open-Concept Living Area With Brand New Windows Within A Clean And Well-Maintained Building. Featuring 3 Generously Sized Bedrooms, One Full Bathroom, One Parking Space, And One Dedicated Storage Locker, This Unit Delivers Comfort, Functionality, And Convenience. Laundry Is Conveniently Located On The Same Floor. Enjoy Being Within Walking Distance To The New Keelesdale LRT Station, Parks, York Recreation Centre, And The Shops And Restaurants Along Eglinton Avenue, With Quick Access To Yorkdale Mall, Humber River Hospital, West Side Mall, And Highway 401. Move-In Ready And Available Immediately (id:61852)
RE/MAX Premier Inc.
3956 Manatee Way
Mississauga, Ontario
Newly painted, new garage door, new front door, 3 new vanities in all washrooms, new lights, new laminate in all bedrooms and living/dining rooms on ground floor. Many items upgraded. Roof shingles redone 2024. Basement has separate entrance. Large backyard. (id:61852)
Icloud Realty Ltd.
Unit 3 - 1306 Guelph Line
Burlington, Ontario
NEWLY UPDATED##Gorgeous Townhouse at Great location!!! Great Investment or Starter Home! Welcome To This Well-Maintained and spacious Townhouse in one of the demanding locations of Centennial Gardens Complex in Mountainside community. This 2-storey Townhouse comes with 4+1 beds and 4 baths, it's a family haven. Large Kitchen With open concept Separate Dining Room. Sunken Living Room with Walk-Out to Private Fenced Yard. Good size 4 bedrooms and newly built basement and Basement Access to Underground Garage and Parkin Spot #16 (Exclusive) 2nd Parking Spot Above Ground. Newly painted, new flooring and newly built basement. (id:61852)
RE/MAX Realty Services Inc.
32b - 1084 Queen Street W
Mississauga, Ontario
This beautifully updated executive townhouse in prestigious Lorne Park combines modern upgrades, premium finishes, and an open-concept layout for refined living. Minutes to Port Credit, lakefront trails, parks, shops, restaurants, and all daily amenities. Zoned for Lorne Park School District and close to private schools such as Mentor College. Quick access to QEW, major transit routes, and Port Credit GO for downtown Toronto commuting. Renovations & Upgrades: New main-floor flooring, Updated eat-in kitchen with granite countertops, tile backsplash & built-in bench, Renovated laundry/HVAC room with new washer/dryer, Refreshed ceilings, upgraded lighting, and modern paint/wallpaper. Interior Features: Open-concept living room with gas fireplace, Lower-level family room with gas fireplace, Basement walkout to a sunny private patio, Primary suite with double closets & 5-piece spa-like ensuite, Skylight + two generously sized secondary bedrooms, Private garage + driveway (id:61852)
Royal LePage Terrequity Realty
127 Golden Meadow Road
Barrie, Ontario
Discover this beautiful, sun-filled raised bungalow offering 6 spacious bedrooms and 2 full bathrooms, The natural light flows through the living/dining area all year long, making it bright and airy. Nestled in the highly desirable Tollandale/ Kingsridge neighborhood just minutes from beaches, parks, and scenic trails. Walking distance to one of Barrie's most sought after schools, Algonquin Ridge elementary school. The home features a full, above-ground basement with a walkout and a separate entrance ideal for a home business or in-law suite. The professionally landscaped grounds are truly exceptional, with stunning interlocking stone walkways and a private, serene backyard that offers a peaceful retreat right at home. (id:61852)
Century 21 B.j. Roth Realty Ltd.
6 - 5 Invermara Court
Orillia, Ontario
Welcome to 5 Invermara Court, Unit 6 a beautifully designed 3-bedroom, 3-bathroom bungaloft located in the highly sought-after gated community of Sophies Landing in Orillia. This bright and inviting home offers an open-concept main floor with soaring ceilings, a modern kitchen with plenty of storage, and a spacious living area filled with natural light. The main-floor primary suite features a walk-in closet and ensuite, while the upper loft provides a second bedroom, full bathroom, and flexible living space perfect for guests or a home office (easily could be converted to a third bedroom). Step outside to enjoy your private patio and landscaped surroundings, or take advantage of the communitys incredible amenities including a pool, clubhouse, and direct water access for boating and kayaking.An unfinished basement with high ceilings provides endless potential for additional living space, a rec room, or extra storage.Ideally located near walking trails, Tudhope Park, downtown Orillia, and just an hour north of Toronto, this property combines comfort, convenience, and lifestyle in one stunning package. (id:61852)
RE/MAX Right Move
307 - 11 Oneida Crescent
Richmond Hill, Ontario
1+Den With Open-Concept Layout, Kitchen With Centre Island, Hardwood Floors, And Unobstructed East Views. Quiet, Spacious Unit In Prime Location Near Hwy 7/404/407, Transit, Shops, Parks & Future Subway. All Utilities Incl. 1 Parking & 1 Locker. Some Furniture Is To Stay. (id:61852)
RE/MAX Premier Inc.
136 Donald Stewart Crescent
East Gwillimbury, Ontario
Welcome to This Family Friendly, Well Maintained 3 Bedroom and 4 Bathroom Sweet Home. This Charming Home is Nestled in a Peaceful Crescent of Mount Albert. An Inviting Open-Concept Layout Seamlessly Connects the Spacious Great Room with Bright Eat In Kitchen, Perfect for Family Gatherings. Enjoy Outdoor Living with a Fully Fenced Spacious Backyard. Gazebo Ideal for BBQs and Morning Coffee in Summer Time for Kids and Pets Having Fun. Carpet Free! The Second Floor is Boasting 3 Bedrooms with Luminate Flooring, Large Windows and Closets. Basement is Fully Finished with 3 PC Ensuite & Storage Space. Located in a Family-Friendly Neighbourhood! Just Steps from Parks, Top Rated Schools, Local Grocery Stores, Cafes, Restaurants and Much More! Only Minutes from Hwys 404 and 48. This Cozy Home is the Ideal Blend of Comfort and Convenience for Your New Place to be Your Lovely Home!! (id:61852)
RE/MAX Experts
1 Tecumseth Pines Drive
New Tecumseth, Ontario
Welcome to 1 Tecumseth Pines, a beautifully maintained home in one of Simcoe's most sought-after adult lifestyle communities. Perfectly located close to Highways 400, 27 and 50, this serene community offers easy access to surrounding towns and everyday conveniences while providing the peace and beauty of country living. Residents enjoy resort-style amenities including a recreation center with an indoor swimming pool, tennis and pickleball courts, exercise room, billiards, bocce, shuffleboard, darts, a multipurpose hall, woodworking shop, and a cozy library complete with a music and television area. Whether you prefer an active or relaxed lifestyle, there is always something to enjoy within this vibrant community. This spacious three-bedroom, two-bathroom home offers an open-concept layout with a bright kitchen and dining area that flow into the living room and out to a large covered deckperfect for morning coffee or evening gatherings. The primary bedroom features an ensuite bathroom, while main-floor laundry adds everyday convenience. The full basement provides excellent storage or potential for additional living space.Pride of ownership is evident throughout this clean and well-cared-for home. Move in and experience the perfect blend of comfort, community, and convenience. (id:61852)
Homelife/miracle Realty Ltd
84 Raleigh Crescent
Markham, Ontario
Prime location just steps from Markville Mall, the community centre, supermarkets and more. Quick access to GO Transit and within the boundaries of highly regarded Markville Secondary School and Central Park Public School. This bright corner-lot home offers numerous updates, including a newly renovated primary ensuite and walk-in closet (2022), a newer furnace (2021), and upgraded wood flooring on the second level (2021). Windows and the front door have been replaced, and the property features a recently installed fence and added attic insulation. Direct garage access and an extra-long driveway with space for three cars and no sidewalk. Please note: photos are from a previous listing and the home is currently unfurnished. ** This is a linked property.** (id:61852)
Central Home Realty Inc.
109 - 55 Clarington Boulevard
Clarington, Ontario
Experience modern living in this unique boutique-style 1+1 bedroom condo, offering 2 full bathrooms and approximately 700 sq. ft. of living space with 1 underground parking spot. Conveniently located on the main floor, the unit provides easy access with no elevator hassle while remaining quietly set away from noise. The versatile den can be used as a dining area, study, or additional living space. Features include in-suite laundry, a large private balcony, a modern kitchen with stainless steel appliances and quartz countertops, and luxury carpet-free flooring throughout. Residents enjoy premium amenities including an elegantly designed rooftop terrace, party lounge, well-equipped fitness centre, yoga room, multipurpose party room, and games room. Bright and airy open-concept living spaces lead to a peaceful primary bedroom retreat and well-appointed en-suites, offering a refined yet comfortable lifestyle. Ideally located just a short walk to the planned Bowmanville GO Train Station, offering stress-free connections to Oshawa, Pickering, and Union Station. Enjoy nearby local shops, everyday essentials, and a variety of restaurants. Just minutes to historic downtown Bowmanville with its charming Main Street and family-run businesses, and close to the scenic Bowmanville waterfront along Lake Ontario. A perfect opportunity for young professionals or small families seeking boutique living with everyday convenience. (id:61852)
Century 21 Percy Fulton Ltd.
2592 Trulls Road
Clarington, Ontario
Welcome to this well maintained bungalow offering generous, light filled living and dining areas ideal for both everyday comfort and entertaining. This home features two well sized bedrooms and a thoughtfully designed layout that flows effortlessly throughout. A standout feature is the impressive living room addition, highlighted by skylights that flood the space with natural light and a walk-out to a spacious sun room that is perfect for relaxing year round. A separate side entrance adds functionality and flexibility for families, guests, or future potential. Situated on a good sized lot with plenty of room to entertain, garden, or unwind outdoors, this property also boasts a convenient circular driveway providing ample parking and easy access. A wonderful opportunity to enjoy bungalow living with exceptional indoor and outdoor space. (id:61852)
Sutton Group-Heritage Realty Inc.
