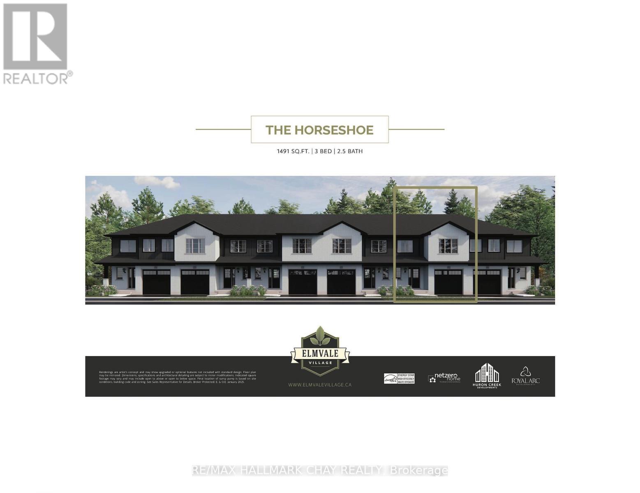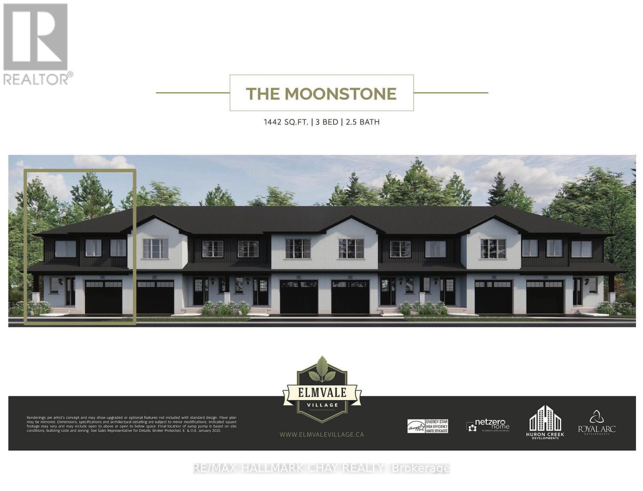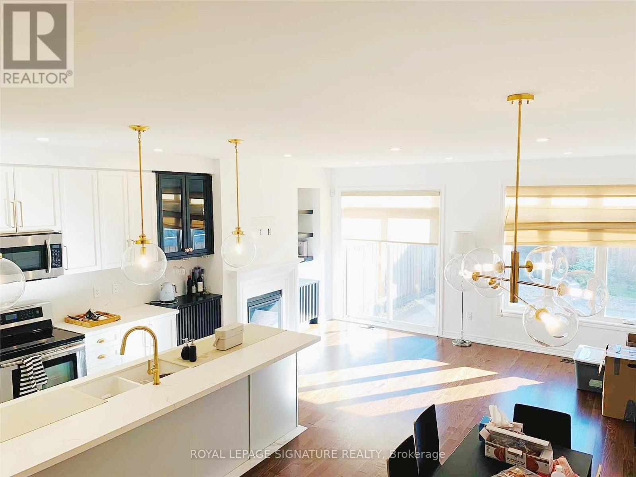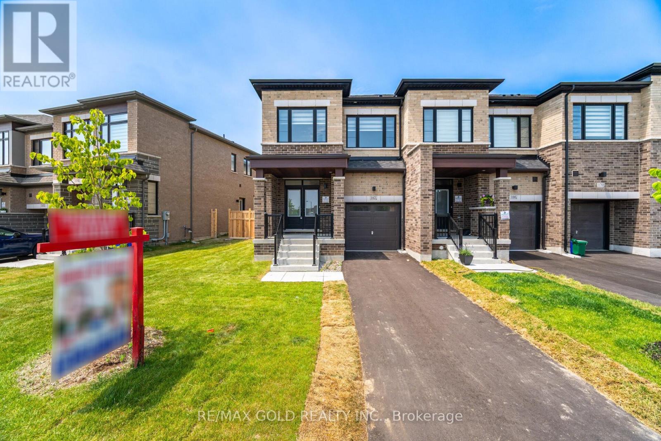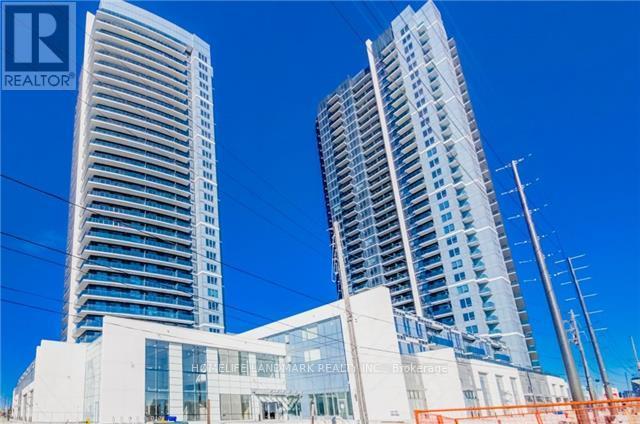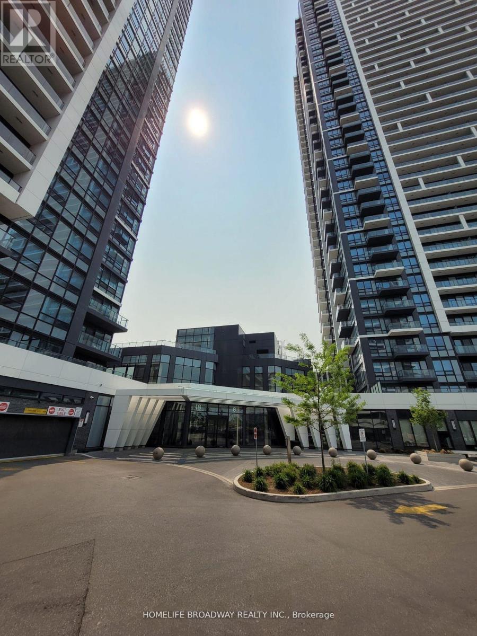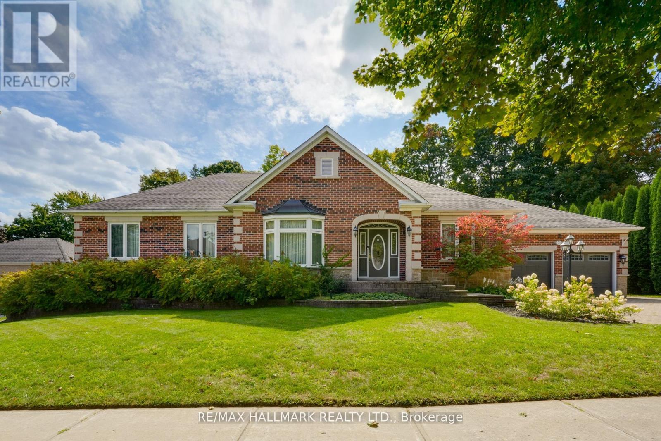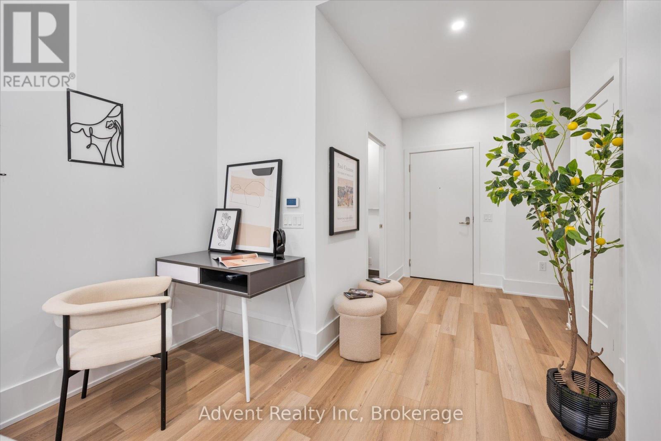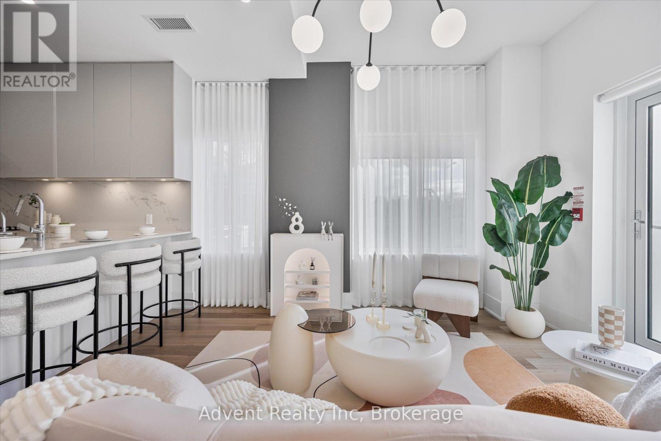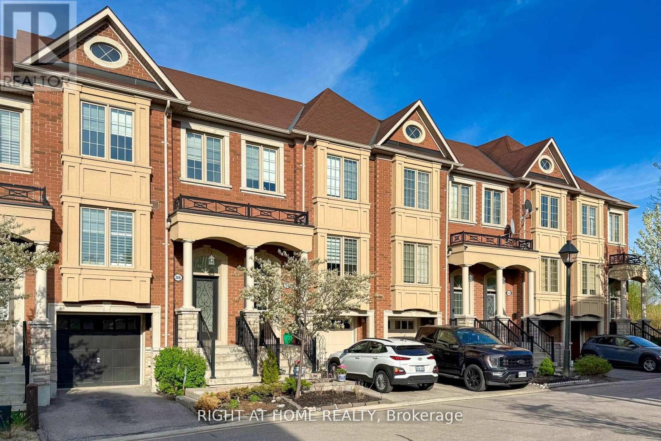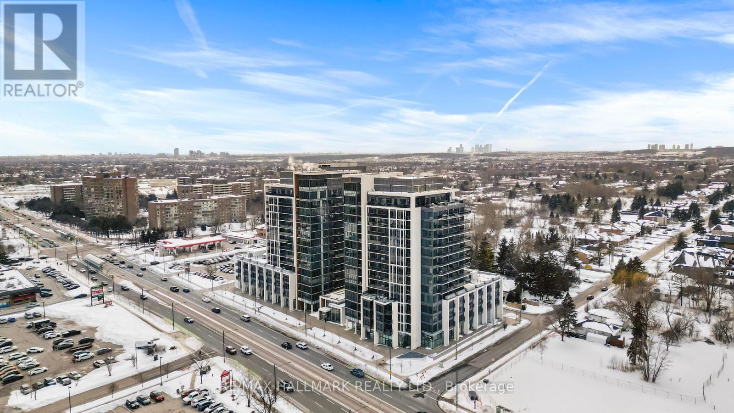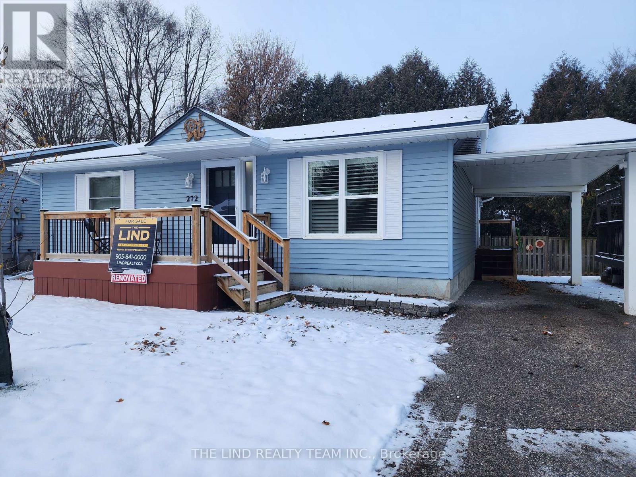Lot 12 169 Queen Street
Springwater, Ontario
Welcome to Elmvale Village Townhomes a perfect blend of comfort, style, and convenience! This beautifully designed home offers spacious open-concept living with modern finishes, large windows for abundant natural light, and a private backyard perfect for relaxing or entertaining. Ideal for families, first-time buyers, or down-sizers, this home features 3generous bedrooms, 2.5 baths, and an attached garage.Located in a quiet, family-friendly neighbourhood just minutes from schools, parks, shopping, and easy highway access. A fantastic opportunity to own in one of Elmvale's most desirable communities don't miss out! (id:61852)
RE/MAX Hallmark Chay Realty
Lot 19 169 Queen Street
Springwater, Ontario
Welcome to Elmvale Village Townhomes a perfect blend of comfort, style, and convenience! This beautifully designed home offers spacious open-concept living with modern finishes, large windows for abundant natural light, and a private backyard perfect for relaxing or entertaining. Ideal for families, first-time buyers, or down-sizers, this home features 3generous bedrooms, 2.5 baths, and an attached garage.Located in a quiet, family-friendly neighbourhood just minutes from schools, parks, shopping, and easy highway access. A fantastic opportunity to own in one of Elmvale's most desirable communities don't miss out! (id:61852)
RE/MAX Hallmark Chay Realty
80 Gower Drive
Aurora, Ontario
Modern Townhome In A Sought After Community Of Aurora, 10 Ft Ceilings, Solid Dark BrownHardwood Floors Throughout. Functional Layout With Large Windows. The Gourmet Kitchen Is AChefs Dream, Showcasing Cabinetry And Countertops And Oversized Quartz Island, Ideal For BothEveryday Living And Entertaining. Bedrooms Provide Comfort And Versatility, Including A PrimarySuite With Coffered Ceiling, Designed For Ultimate Relaxation. 2nd Floor Laundry. Close To Hwy404, Shopping, Dining And Terrific Parks...Move In And Enjoy A Warm, Welcoming Home, Don't MissIt! (id:61852)
Royal LePage Signature Realty
162 Hartington Street
Vaughan, Ontario
Come & Check Out This Brand New Never Lived In End Unit Freehold Townhouse Built On Exceptional 41 Ft Wide Lot & No Side walk. Open Concept Layout On The Main Floor With Spacious Living Room. Hardwood On The Main Floor. Upgraded Kitchen Is Equipped With Stainless Steel Appliances & Breakfast Area. Second Floor Offers 4 Good Size Bedrooms. Master Bedroom With Ensuite Bath & Walk-in Closet. Zebra Blinds, Electric Car Charger In The Garage, Standing Shower In Both Washrooms On Second Floor With Custom Glass. (id:61852)
RE/MAX Gold Realty Inc.
2004 - 3600 Highway 7 Road
Vaughan, Ontario
Beautiful Centro Square Condos In The Heart Of Woodbridge! The Most Ideal Location At Weston/Hwy 7, Fresh Paint, Clean and ready to move in - Walk Out To An Open Balcony! Gorgeous Interior With High Ceiling, Laminate Flooring Throughout, Granite Counters & Stainless Appliances. Amazing Building Amenities Such As Indoor Pool, Golf Simulator, Meeting Room & Gym. Fantastic Location Next To Colossus Centre & Vaughan Subway! (id:61852)
Homelife Landmark Realty Inc.
201 - 18 Water Walk Drive
Markham, Ontario
Urban living at its finest in this large modern 1-bedroom condo situated conveniently on Highway 7 close to Warden Ave. Enjoy the convenience of being steps away from Vibrant shops, Restaurants, Theatre and Public Transit. Whole Foods, LCBO, GO Train, VIP Cineplex, GoodLife Gym, York U campus & more. Minutes to Hwy 404 & Historic Main St. Unionville. Low maintenance fees cover heat, A/C, and internet (per Rogers agreement). The well-managed building features 24/7 concierge, smart entry system, automated parcel lockers, a 2-storey amenity pavilion, rooftop terrace, fully equipped gym, indoor pool and more. * Top ranking Unionville High School * (id:61852)
Homelife Broadway Realty Inc.
71 Willow Farm Lane
Aurora, Ontario
Dont miss this rare opportunity to own one of the largest bungalows on the market in Aurora, offering 3,140 sqft above grade (MPAC) w/9 ft ceilings and approx 6,000 sqft of total space. Nestled on a quiet street in the prestigious Hills of St. Andrew, this executive home sits on an impressive 98' x 283' irregular over half-acre ravine lot surrounded by lush mature trees that provide serenity, privacy, and a forested landscape that makes the property low-maintenance. Set amid a collection of opulent estate homes, this property blends tranquil, nature-inspired living with close proximity to St. Andrew's College (4-minute walk), Aurora's finest amenities, and vibrant downtown. Large picture windows along the back of the home frame breathtaking ravine views from the kitchen, breakfast nook, family room, and primary suite, filling the interior with natural light. Lovingly maintained and updated by the original owners, the home was custom-designed and expanded from the builder to provide spacious and luxurious living. The main floor also features a powder room for guests and a spacious laundry/mud room. The primary suite, spanning approximately 675 sqft, features a spacious five-piece ensuite and a generous walk-in closet, with direct ravine views and a walk-out to the deck, as well as a cozy fireplace that adds warmth and character to this serene private retreat. The finished lower level adds approximately 3,000 sqft of versatile living space. It includes a spacious 2,000 sqft area featuring an open-concept recreation room, additional bedroom, full bathroom, workshop, and ample storage. The remaining 1,000 sqft is a fully self-contained in-law suite with its own separate entrance, complete kitchen, living area, bedroom, bathroom, and private laundry, making it ideal for extended family, live-in help, or income potential. Spacious bungalows on large private lots in sought-after, upscale areas like this are rare and nearly impossible to replace, so dont miss your chance. (id:61852)
RE/MAX Hallmark Realty Ltd.
115w - 9 Clegg Road
Markham, Ontario
Luxury 3-Bed, 3-Bath Townhome at Vendome Unionville! Rarely available three-storey condo townhome with $$$ in premium upgrades, open-concept layout, one parking spot, and two lockers.The living and dining area walks out to a beautifully landscaped patio, perfect for entertaining. The 3rd bedroom features a private balcony, while the primary suite boasts two terraces, a 5-piece ensuite, and a large walk-in closet. The upper level includes an expansive terrace, offering plenty of outdoor space to relax and unwind. Gourmet kitchen with built-in Miele appliances, quartz countertops, under-cabinet lighting, and soft-close cabinetry. Smooth ceilings, premium vinyl plank flooring, and quartz-appointed bathrooms throughout. Prime Downtown Markham location, steps to Unionville High School, Main Street, GO Station, First Markham Place, York University, dining, boutiques, and parks. Easy access to Highways 407 &404. Residents of Vendome enjoy world-class amenities, including 24-hour concierge, a full-size fitness center overlooking the park, a multi-purpose indoor sports court (basketball,pickleball, badminton, volleyball & more), library, yoga studio, pet spa, theatre room, kids' room, party room, and a beautifully landscaped courtyard garden with BBQ area. Experience modern luxury and exceptional outdoor living in Unionville's most prestigious condominium community! (id:61852)
Advent Realty Inc
127w - 8 Cedarland Drive
Markham, Ontario
Welcome to Vendome, one of Unionville's most prestigious luxury condominiums! This rarely offered 3-bedroom + den, 3-bathroom three-storey condo townhome is a true masterpiece, showcasing $$$ in premium upgrades and offering an unparalleled living experience. Designed with modern elegance and functionality in mind, this stunning residence features a spacious open-concept layout, One Parking and one locker. The chef-inspired kitchen is a culinary delight, boasting built-in Miele appliances, quartz countertops, under-cabinet lighting, andsoft-close cabinetry. Throughout the home, you'll find smooth ceilings, premium vinyl plank flooring, and quartz-appointed bathrooms, creating a refined and cohesive ambiance. The primary suite offers a private retreat with a large wrap-around terrace - perfect for morning coffee or evening relaxation. Ideally located in the heart of Downtown Markham, this exceptional home is zoned for top-ranked schools, including the highly sought-after Unionville High School, just steps away. Enjoy ultimate convenience with easy access to Unionville Main Street, GO Station,First Markham Place, York University, fine dining, boutiques, and scenic parks. Commuters will love the quick connection to Highways 404 & 407. Residents of Vendome enjoy world-class amenities, including 24-hour concierge, a full-size fitness center overlooking the park, a multi-purpose indoor sports court (basketball, pickleball, badminton, volleyball & more),library, yoga studio, pet spa, theatre room, kids' room, party room, and a beautifully landscaped courtyard garden with BBQ area. (id:61852)
Advent Realty Inc
366 Doak Lane
Newmarket, Ontario
Spacious Freehold Townhouse Backing onto a Ravine. In Highly Sought-After Neighbourhood, Fabulous Open Concept Layout, Upgraded Kitchen With Stainless Steel Appliances & Granite Counters, Gleaming Hardwood Floors, Backing On To Open Space With Breathtaking Views, Master Features 4-Piece Ensuite & Walk-In Closet, Finished Basement, Conveniently Located Close To Transit & All Amenities! (id:61852)
Right At Home Realty
Ph6 - 9600 Yonge Street
Richmond Hill, Ontario
Welcome to PH06 at 9600 Yonge Street, a truly rare offering that elevates luxury living to the pinnacle of Richmond Hill. This exquisite 1,295 sq. ft. penthouse showcases a bright, open-concept design with soaring 10' ceilings and floor-to-ceiling windows that capture breathtaking panoramic east and northeast views. The sophisticated living and dining areas seamlessly connect to a chef-inspired kitchen featuring granite countertops, stainless steel appliances, and a stylish breakfast bar-perfect for both everyday living and elegant entertaining. Laminate flooring and pot lights add refined, modern finishes throughout. Two private balconies, one equipped with a gas BBQ line, providing the ideal setting to relax or host guests while taking in the skyline views. The well-designed layout includes two spacious bedrooms, each offering a closet and a beautifully appointed ensuite. A private locker conveniently located directly in front of your parking spot adds everyday practicality. Residents benefit from the exceptional Grand Palace amenities, including 24/7 concierge, indoor pool, sauna, gym, yoga studio, party room, guest suites, visitor parking, and a rooftop terrace. All of this is just steps from Hillcrest Mall, dining, transit, and top-rated schools, delivering the perfect blend of luxury, comfort, and convenience. *Some photos have been virtually staged* (id:61852)
RE/MAX Hallmark Realty Ltd.
272 Jeff Smith Court
Newmarket, Ontario
Land Lease! Age 55+ Retirement Community! Rare Gem in Leisure Valley Newmarket Retirement Community! Located on a peaceful cul-de-sac in sought-after area designed specifically for residents 55+. This beautifully upgraded 2 br bungalow offers comfort, practicality and minimal maintenance! Situated on leased land, this home is ideal for those seeking a lower overhead cost, with a quieter, low maintenance lifestyle just minutes from Southlake Hospital, Riverwalk Commons, Main Street, and all major amenities! 7 mins to highway 404! Step inside to find hardwood flooring throughout, senior friendly bathroom updated with oversized walk-in shower with seat, hand shower and safety grab bars. The huge custom centre island gourmet kitchen features oak cabinetry, breakfast bar and flows effortlessly through garden doors to a spacious dining room walkout to oversized composite deck and privacy overlooking mature trees. This property is ideal for smartsizers, downsizers and retirees looking for comfort, efficiency and a peace of mind in a well-cared for home and community. Pets welcome! Subject to landlord agreement. **Lease land at $910 per month. Maintenance fee of $250.00 per month and Taxes billed monthly at $130.00. (Total Monthly cost of $1290.00 plus utilities). Fees include: Snow removal, grass cutting and exterior maintenance as per the Lease agreement (id:61852)
The Lind Realty Team Inc.
