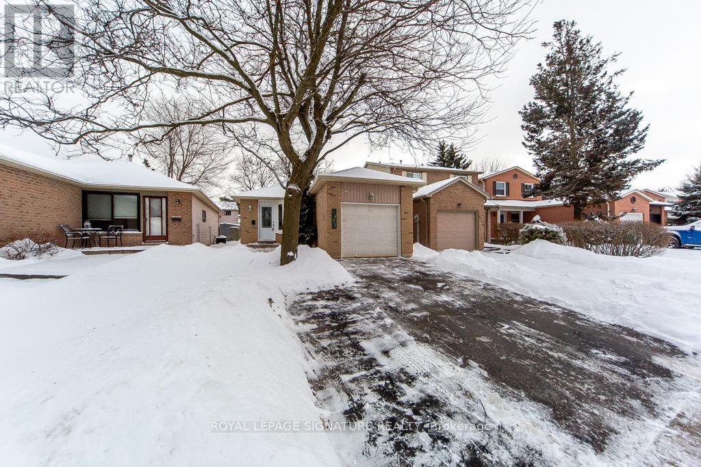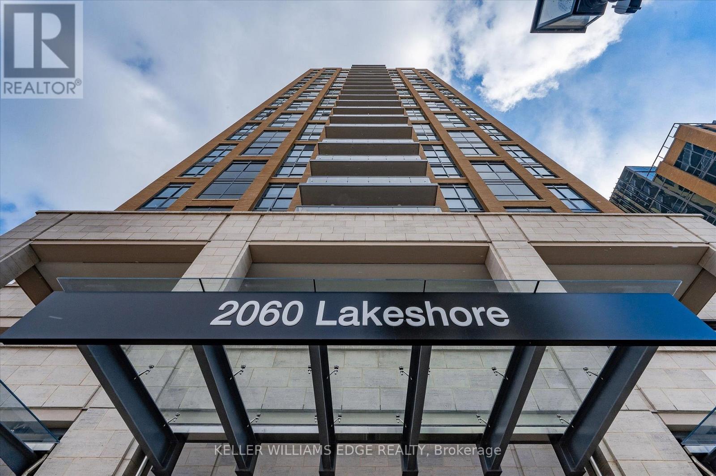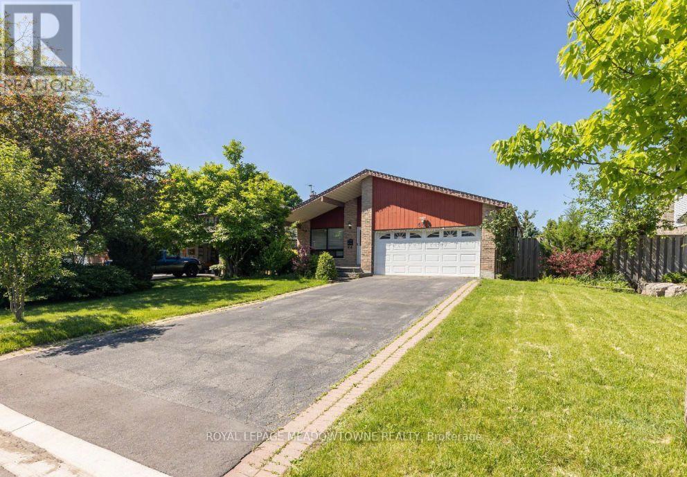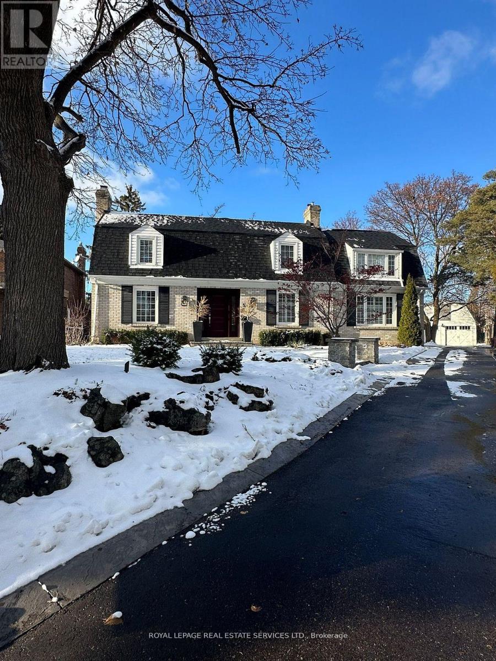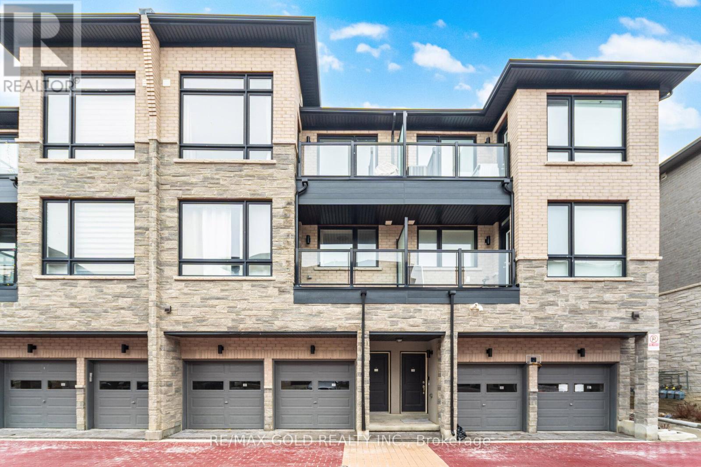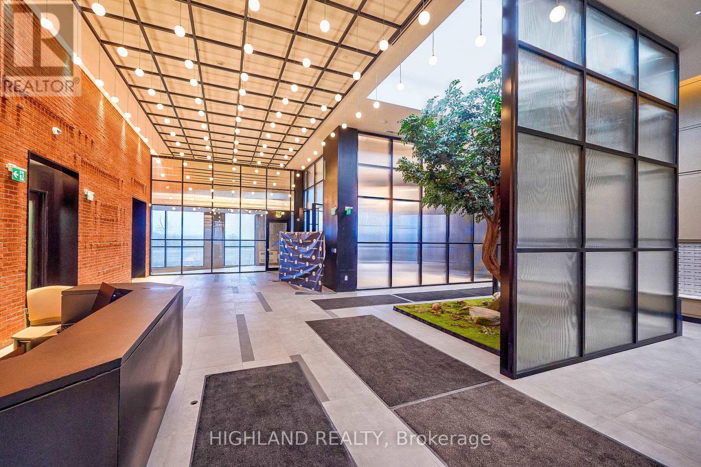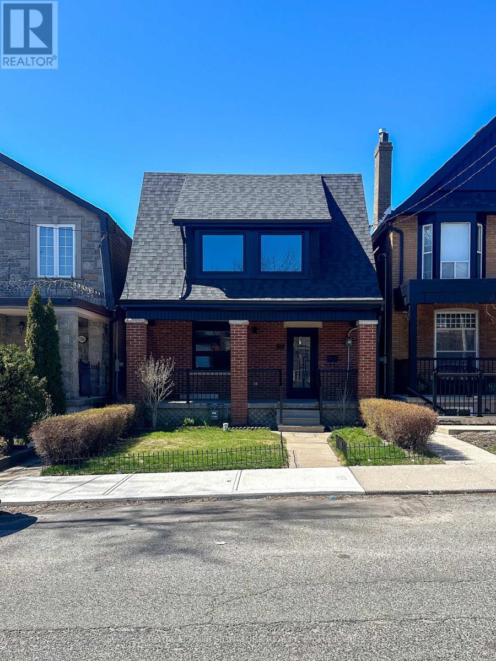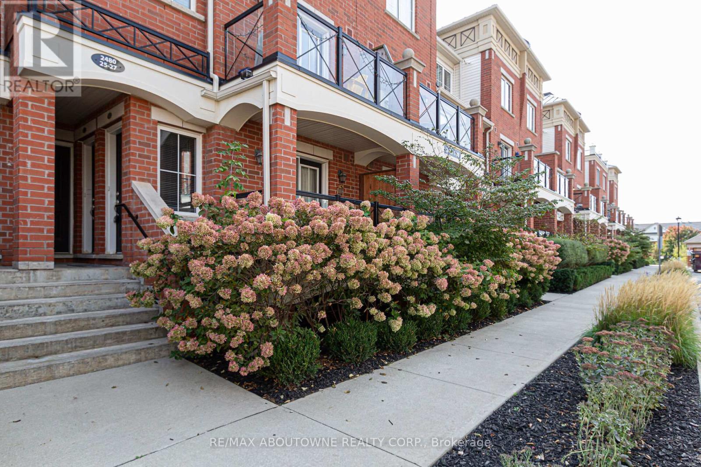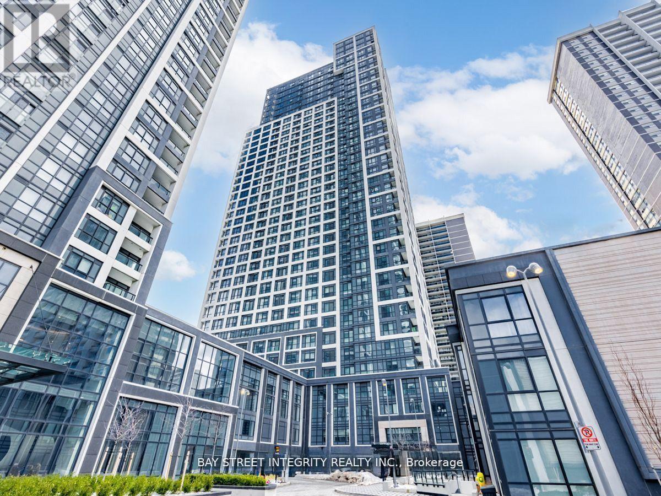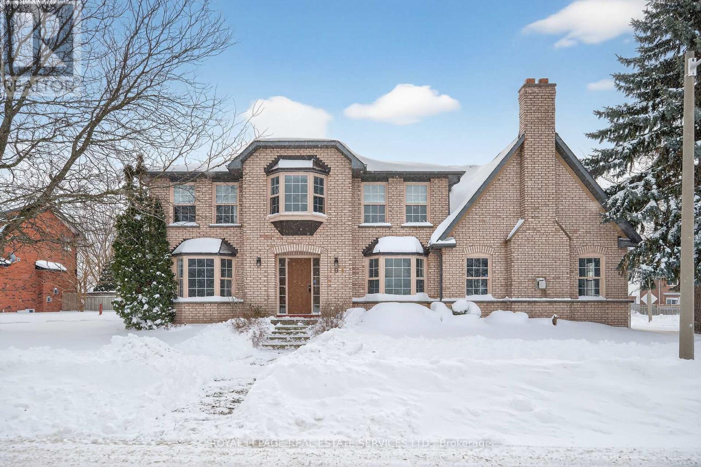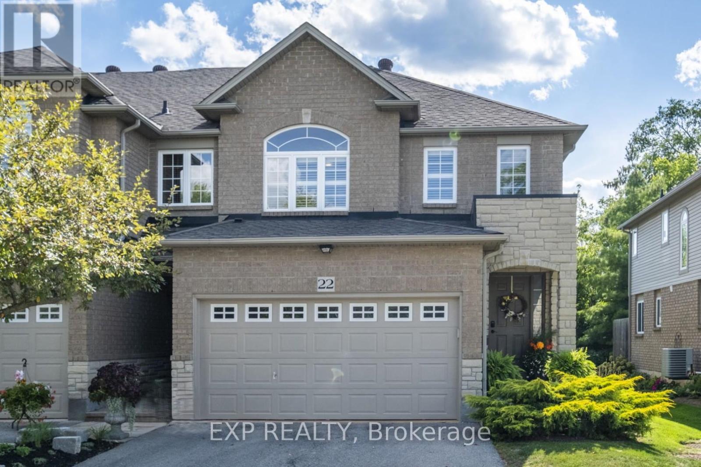6172 Kindree Circle
Mississauga, Ontario
Fantastic opportunity to own this 3-bedroom, 2-bath detached bungalow in the heart of Meadowvale. Features a brand new flagstone front walkway, large rear deck, and widened driveway for 2-car parking plus single-car garage. Extensively updated throughout, including a renovated open-concept kitchen with new cabinets, full quartz countertops, updated appliances, updated lighting, fresh paint throughout, including the basement. Finished basement offers an extra bedroom, rec room, and 3-piece bath, with upgraded lighting, new drywall ceiling, refreshed walls, and vinyl flooring. Conveniently located close to highways, Erin Mills Town Centre, hospital, and major plazas! (id:61852)
Royal LePage Signature Realty
1603 - 2060 Lakeshore Road
Burlington, Ontario
Experience refined lakeside living at Bridgewater Private Residences. This 1,275 sq. ft. corner suite offers a great layout with sweeping views of Lake Ontario and the Burlington-Toronto skyline. The floor plan includes two spacious bedrooms, each with its own ensuite bathroom and heated floors, as well as a separate dining room that can also serve as an office/den or additional bedroom, study, or fitness space. The upgraded kitchen includes Thermador appliances, a five-burner gas cooktop, upgraded large island with additional lower cabinet storage, and a layout designed to capture the lake views. The living and dining areas offer generous space for multiple furniture configurations, with an upgraded large 36" gas fireplace, perfect for warm winter evenings and direct access to the balcony equipped with a gas line for a barbecue and upgraded maintenance free, custom balcony decking from Condo Kandy. Additional features include automatic Hunter Douglas blinds, in-suite laundry, large closets, and floor-to-ceiling windows. Residents enjoy a collection of on-site amenities, including an indoor pool, two fitness rooms, a rooftop courtyard, games room, party room, 24-hour concierge, bike storage, and valet visitor parking. The suite also includes two parking spaces, with the option for EV charging installation. Bridgewater Private Residences offers a sought-after waterfront lifestyle in downtown Burlington with convenient access to shops, restaurants, parks, and the lakefront. (id:61852)
Keller Williams Edge Realty
468 Gowland Crescent
Milton, Ontario
Welcome home to this beautifully renovated and spacious 3-bedroom backsplit in the sought-after Timberlea community. Timberlea is a well-established, family-friendly neighbourhood with so much to offer! This main floor and upper-level lease have 4 car parking! You will have exclusive access to the double car garage as well as 2 tandem spots in the driveway. This home features a freshly painted, bright, open concept living and dining area. The modern, white renovated kitchen is perfect for everyday living and has an added bonus sunroom with garage access. Three well-proportioned bedrooms are located on the upper level. You will also enjoy a renovated 4pc ensuite in the primary and a renovated 2pc main washroom. Convenient main floor private laundry and exclusive use of the side yard compliment your lease.This home is close to everything Milton has to offer-parks, walking trails, excellent schools, GO Station, shopping and a wide range of amenities. A fantastic opportunity for tenants seeking a well-designed, move-in-ready home in a prime location. (id:61852)
Royal LePage Meadowtowne Realty
5 Pine Ridge Lane
Brampton, Ontario
Tucked gently atop a private Peel Village hill with just a few distinguished homes, we bring you a timeless Dutch Colonial home gracefully set on a majestic 1/3-acre pie-shaped lot, with lush, professionally landscaped grounds kept vibrant year-round by a lawn irrigation system. A stunning Loggia (porch) acts as a seamless extension of your living space, providing a sanctuary for many seasons of blissful outdoor time, rain or shine. Imagine hosting BBQs with family and friends without ever worrying about the weather. Inside, craftsmanship takes center stage, exuding refined elegance in every detail. The newly renovated designer kitchen is a showstopper, wrapped in bold mission-style tiles that marry vintage character with modern sophistication. Its the perfect blend of artistry & utility designed to inspire both culinary creativity and conversation. With 4 beautifully appointed bedrooms (hidden cedar closet in 3rd bedroom), including a serene primary retreat with a sleek, modern ensuite bath, the home offers both comfort and quiet sophistication. Three inviting fireplaces (2 in use) anchor the living areas with warmth, while each space is thoughtfully curated for both style and practicality. A well-designed mudroom-laundry room with built-in storage shelves makes the everyday a breeze. A fabulous two-car garage adds flexibility, with a full second-floor loft ready to be transformed into a studio, home office, gym, or guest suite. A long driveway ensures plenty of parking room for guests. A home with heart, soul, and whispers of a country manor all hidden in plain sight in beloved Peel Village. Perfect for the elite buyer who seeks not just a home, but a lifestyle of quiet distinction, artistic flair, and effortless grace. Walk to GO Transit, train station, Gage Park, trails, Etobicoke Creek, shops, schools, restaurants. Just minutes to Highways 410, 407, and 401 (id:61852)
Royal LePage Real Estate Services Ltd.
11 - 9480 The Gore Road
Brampton, Ontario
Welcome to this stunning 2 bedroom and 2 bathroom condo-townhouse located in the highly sought-after Bram East community of Brampton. Featuring a sleek modern elevation, two private terraces, and refined finishes throughout, this home offers an exceptional blend of style, comfort, and low-maintenance living ($200.18/mo). Step inside the 2nd floor to a bright open-concept great room with 9' ceilings and laminate throughout designed for both everyday comfort & entertaining. The contemporary sun-filled kitchen is highlighted by quartz countertops, backsplsh, and upgraded cabinetry, creating a clean and sophisticated space.The spacious primary bedroom includes a generous walk-in closet, while the second bedroom is perfect for guests, a home office, or family. Both bathrooms showcase modern finishes. Enjoy outdoor living with two separate terraces, ideal for morning coffee, evening relaxation, or entertaining friends. The home also includes 1-car garage parking for added convenience and security. Located close to top-rated schools, parks, shopping, transit, and quick access to highway 50, 427 & 407, this property is ideal for first-time buyers, downsizers, or investors seeking a turnkey home in one of Brampton's most desirable neighbourhoods. A rare opportunity to own a stylish, move-in-ready townhome in Bram East - don't miss it! (id:61852)
RE/MAX Gold Realty Inc.
110 - 3220 William Coltson Avenue
Oakville, Ontario
Prime Oakville Location. 1 bedroom condo with Modern finishes and premium laminate flooring throughout. Open-concept kitchen featuring stainless steel appliances, upgraded microwave and central island. Large windows in the living room & bedroom for plenty of natural light and beautiful views. This unit features 10 ft ceiling, access to Walk Out Terrace on ground floor. Smart living with a Geothermal system and keyless entry. Conveniently located near grocery stores, Hospital, Go Transit, and highways 407/401/403. Smart Connect System. Building amenities include: Party Room/ Meeting Room/ Concierge/ Rooftop BBQ terrace, Co-working Space/lounge, Visitor Parking, Pet Washing station and more. (id:61852)
Highland Realty
Upper - 118 Greenlaw Avenue
Toronto, Ontario
Welcome to 118 Greenlaw Ave, a beautifully upgraded upper-level unit offering comfort, style,and convenience. This bright residence features two generously sized bedrooms, a modern updated kitchen with stainless steel appliances, and a renovated bathroom complete with a double vanity and a spacious glass stand-up shower. Enjoy the privacy of a fully separate entrance, shared laundry and storage space in the basement, one parking spot in a detached garage, and the added value of ALL UTILITIES INCLUDED. Perfectly positioned for urban living, the home is just steps from TTC bus routes along Davenport and Dufferin, with the St. Clair streetcar only a short walk away. Surrounded by a great selection of shops, restaurants, and everyday amenities, this is an excellent opportunity to lease a move-in-ready home in a highly connected neighbourhood. (id:61852)
Royal LePage Signature Realty
25 - 2480 Post Road
Oakville, Ontario
Freshly Painted! This beautiful main level stacked townhome features 2 bedrooms and 2 bathrooms. The spacious great room opens to a kitchen equipped with stainless steel appliances, including a built-in dishwasher and microwave. The primary bedroom boasts a 3-piece ensuite, while the spacious second bedroom can access its own 4-piece bathroom. The convenience of main floor living is enhanced by a laundry room with no stairs to navigate. Enjoy the covered patio with a natural gas line for BBQs. The property includes one underground parking space and a private locker. Located in an excellent area, it's within walking distance to shopping, parks, and public transit, with easy access to QEW, 403, 407, and a short drive to Oakville Hospital and Oakville GO station. Ideal for Triple A tenants. 2nd Parking Spot Available at additional Cost (id:61852)
RE/MAX Aboutowne Realty Corp.
2323 - 9 Mabelle Avenue
Toronto, Ontario
Welcome to this Prestigious Tridel built Condo Bloorvista. Discover the stunning 2-bedroom, 2-full bathroom condo unit conveniently located at Islington Subway. 5 Minutes walking distance to subway station and TTC terminal. Bright and beautiful South facing corner unit. Breath breaking four season views from the balcony and Overlook Ontario lake. Lots of sunlight, laminate floor throughout, open-concept kitchen .Your new home offers a short commute to Toronto Downtown and Mississauga, with easy access to 427 & QEW. Enjoy an array of fantastic amenities: Outdoor BBQ, Gym, Indoor Pool, Sauna, Party Room, Basketball Room, Cinema Room and Pet Wash Room for your furry friends. Visitor parking and 24/7 concierge. Include unlimited internet!!! Water proof storage box at balcony is included. Don't miss the opportunity to make this condo your home sweet home! (id:61852)
Bay Street Integrity Realty Inc.
104 Inverhuron Trail
Oakville, Ontario
Beautiful Corner 5 bedroom family home over 3000 sqft in River Oaks community. This large home has 5 expansive bedrooms on 2nd level plus additional bedroom/office on main floor. 2 full baths plus one half bath on bedroom levels with powder room on main floor. Bathed in natural light and plenty of privacy, this home boasts many updates including brand new hardwood style flooring on all levels, newly painted. This home has a fantastic layout with separate living, dining and family rooms. Walkout to backyard from kitchen/breakfast area. Flexible lease commencement. Few minutes from highway, amenities and Rec. Centre and great school district! (id:61852)
Royal LePage Real Estate Services Ltd.
1106 - 3515 Kariya Drive
Mississauga, Ontario
Welcome to elevated, carpet-free living on the 11th floor of the prestigious Eve Condos at 3515 Kariya Dr. This bright and modern 2-bedroom, 2-bathroom suite offers stunning city views and an ideal blend of style, comfort, and convenience. Enjoy an open-concept layout with floor-to-ceiling windows that fill the space with natural light. The contemporary kitchen features granite countertops, stainless steel appliances, and ample cabinet space-perfect for everyday living and entertaining. A rare find, this unit boasts two private balconies, ideal for morning coffee, evening relaxation, or hosting guests. The spacious primary bedroom includes a walk-in closet and a private 4-piece ensuite, while the second bedroom offers excellent privacy with its own balcony and a walk in closet as well. This beautiful, carpet-free home provides easy maintenance and a clean, modern feel throughout. Residents enjoy top-tier amenities including a fully equipped gym, indoor pool, sauna, party room, guest suites, visitor parking, and 24-hour concierge. Located just minutes from Square One, major highways, public transit, restaurants, parks, and schools, this suite offers exceptional value in one of Mississauga's most desirable communities. Perfect for first-time buyers, downsizers, and investors-don't miss this opportunity to call Eve Condos home. (id:61852)
Royal LePage Real Estate Associates
22 - 130 Robert Street
Milton, Ontario
Welcome to The Fairfield's - a private enclave of executive townhomes quietly tucked in Milton's downtown core. This rare double-car garage, end-unit residence stands apart for its scale, privacy, and natural light. With more than 2,000 sq. ft. of total finished living space the home offers a warm, inviting layout and a quiet, central location that buyers value but rarely find. The main level features an inviting open layout with hardwood and ceramic flooring, a spacious Great Room with pot lights, crown moulding, a gas fireplace, California shutters, all flowing into the kitchen and out to a sun-filled patio and private garden. A main-floor laundry room with direct garage access and a convenient 2-pc powder room complete the level.. The upper level features a generous king-sized primary suite with an expansive ensuite offering a deep soaker tub, a separate walk-in shower, and a spacious walk-in closet. Completing the Second level are two comfortable bedrooms and a spacious 4 pc bathroom. The California shutters and soft broadloom provide a sense of calm and comfort on the upper level. The professionally finished basement expands your options. For buyers looking to add value, the home offers a premium end-unit position, a double-garage layout and an exceptional location, giving you a superior starting point for future value. At The Fairfield's, low-maintenance living is built in: snow removal, lawn care, exterior window cleaning, and general exterior maintenance are all handled for you. You simply lock the door and enjoy life. Situated along lush green space, a quiet stream, and the Milton Fairgrounds, the setting is both private and serene-yet just steps from Milton's historic Main Street, lined with cafés, restaurants, boutique shops, and year-round community events. This is more than a home. It's a rare combination of convenience, privacy, and future potential-right in the heart of one of Milton's most desirable communities. (id:61852)
Exp Realty
