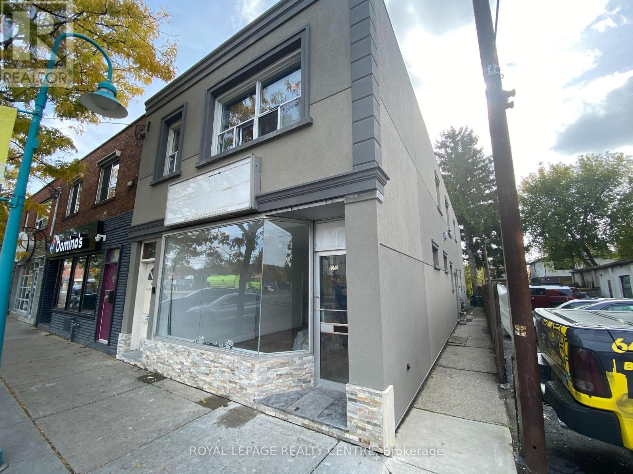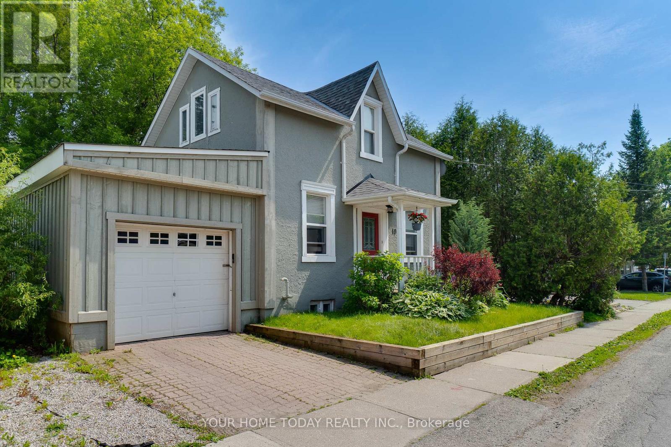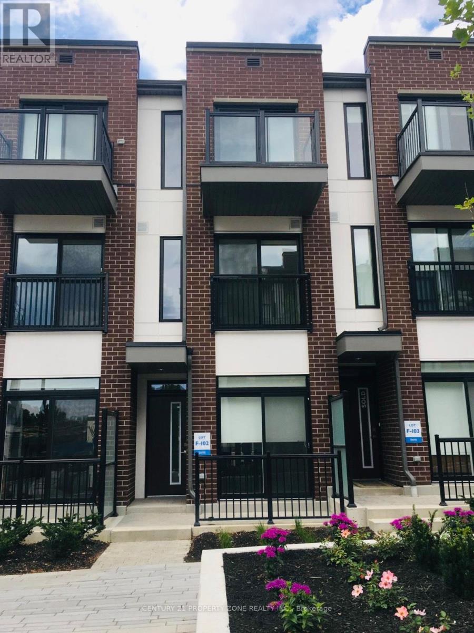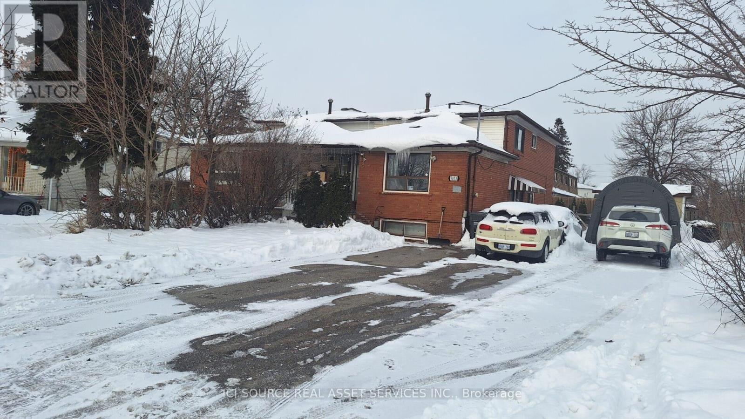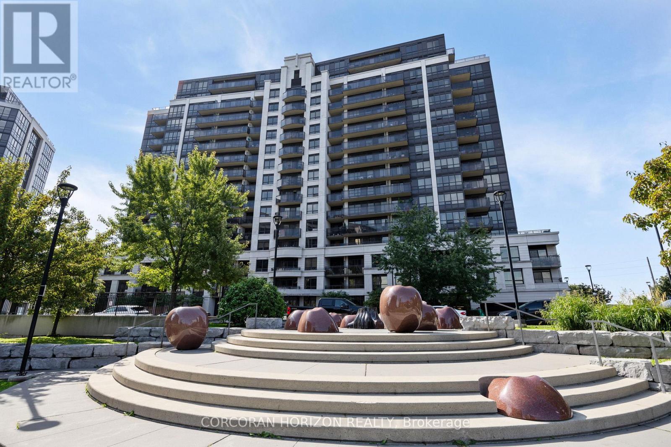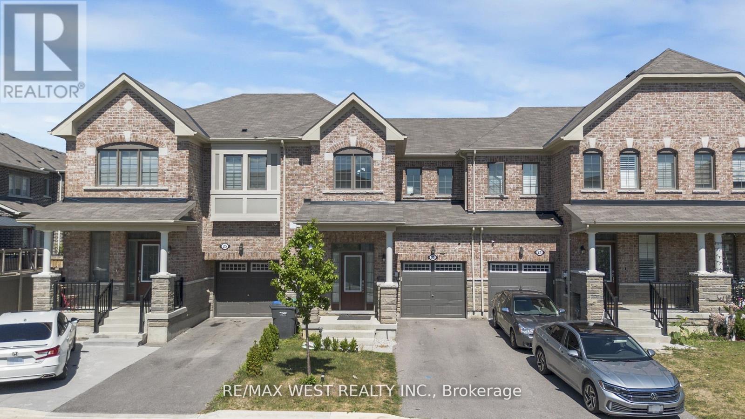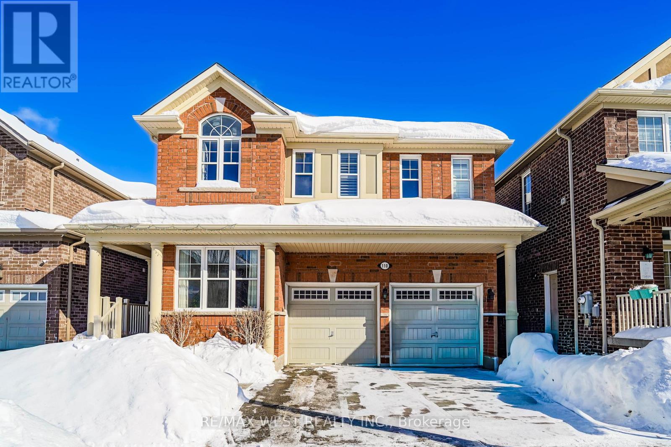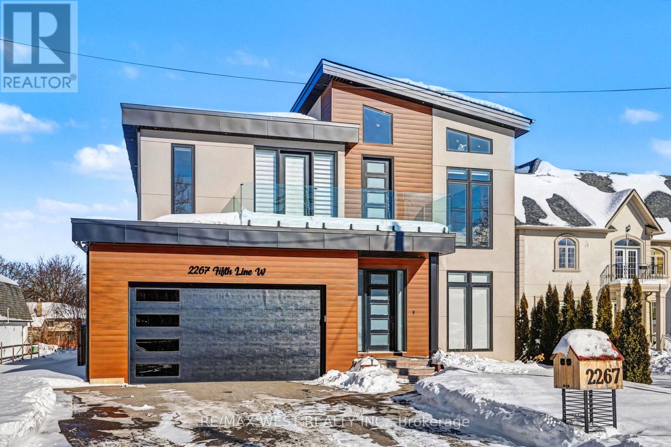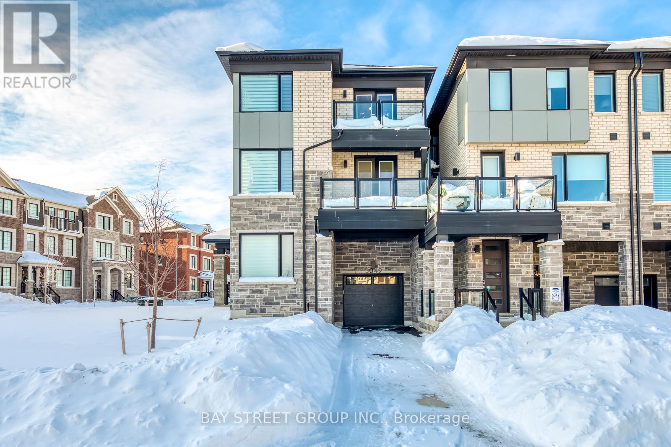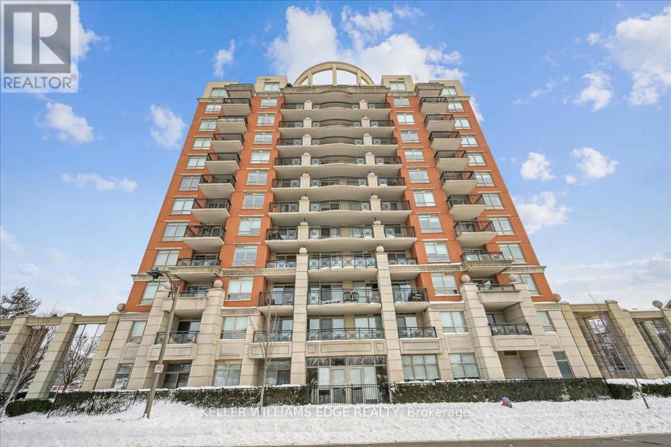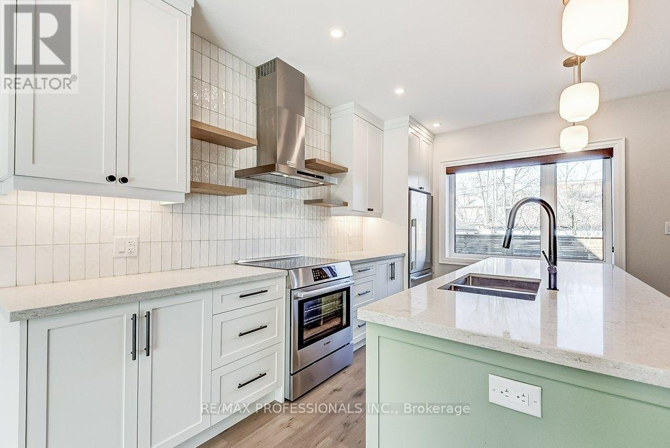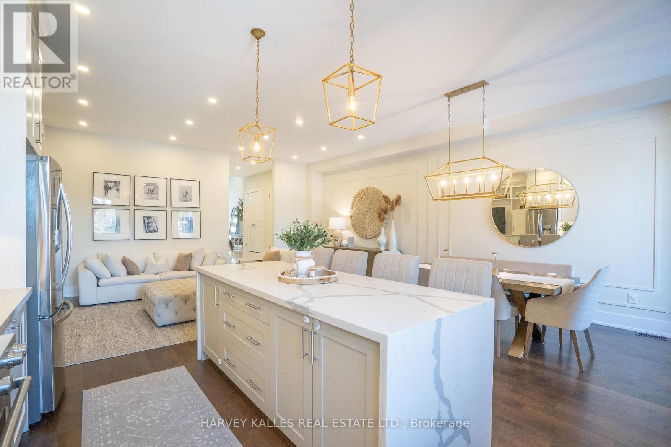1 - 3351 Lake Shore Boulevard W
Toronto, Ontario
Recently Renovated 2 Bedroom Unit Located In A Prime Lakeshore Village Setting. Expansive living space over 850 sq ft. This Fully Remodeled Building Is Just A Short Walk From Humber College, A Variety Of Shopping Options, And An Array Of Restaurants. Enjoy Easy Access To The Waterfront, With The Lakeshore Transit Line Right At Your Doorstep. It offers the best of both worlds: a private residence with a communal backyard. Plenty of Street Parking Available. This is An Exceptional Opportunity To Experience Busy Street Buzz, Walking Distance To Everything. (id:61852)
Royal LePage Realty Centre
10 Knox Street
Halton Hills, Ontario
Architecturally unique and undeniably charming, this beautifully updated century home blends timeless character with the comforts of modern living. A cheerful foyer welcomes you into a sun-filled family room with inviting sightlines to the kitchen, creating a warm and connected main living space. The well-appointed kitchen features a large island with seating and excellent workspace, ideal for everyday living and entertaining. A comfortable living room and separate dining room enhance the home's versatility, while a main-floor bedroom and 4-piece bath add flexibility for guests. The upper level is dedicated entirely to a stunning primary retreat, complete with a walk-in closet and luxurious 3-piece ensuite bath. The finished basement expands the living space with a cozy bedroom/rec room highlighted by a toasty fireplace, along with laundry facilities and ample storage and utility space. Outside, you will find private patio areas and fully fenced mature grounds - perfect for relaxing or entertaining in a peaceful setting. Ideally located just steps from Prospect Park and the picturesque Fairy Lake, this home offers a truly magical lifestyle. Walk to downtown shops, restaurants, schools, pickleball/tennis courts, leash free dog park, arena, GO and more, with easy highway access for commuters. (id:61852)
Your Home Today Realty Inc.
102 - 110 Canon Jackson Drive
Toronto, Ontario
Welcome to this stunning three Storey townhouse by Daniels, offering 3 bedrooms, 4bathrooms, and separate living and family room areas-ideal for modern family living. This3-year-old, move-in-ready home features extensive upgrades throughout, including smoothceilings, quartz kitchen countertops, and carpet-free living areas.Enjoy versatile outdoor living with multiple balconies and a fenced backyard, along with the convenience of 1 underground parking space. Residents also benefit from access to a dedicatedtwo-storey amenity building featuring a fitness centre, party room, co-working space, BBQ area,pet wash station, and community gardening plots.Ideally located near Keele & Eglinton, this home is just a 6-minute walk to the Eglinton LRT,steps from walking and cycling trails, and adjacent to a new city park. Offering the perfectblend of comfort, convenience, and contemporary living, this exceptional townhouse is not to bemissed. (id:61852)
Century 21 Property Zone Realty Inc.
7053 Harwick Drive
Mississauga, Ontario
Walking distance to Humber College. 10 minutes drive to Pierson Airport or Mall. The house has tenants. They pay 4,200.00 plus utilities. The house has 5 bedrooms, 3 washrooms on the top and big one bedroom apartment in basement with separate laundry and dryer. Basement has separate entrance, new kitchen and washroom. New furnace, new water heater. Large driveway can accommodate 12 cars.*For Additional Property Details Click The Brochure Icon Below* (id:61852)
Ici Source Real Asset Services Inc.
310 - 1070 Sheppard Avenue W
Toronto, Ontario
***Dynamic architecture; exceptional lifestyle; abundant amenities offered in M2 Metro Place Condos in North York, designed with a flare.***Strategically located at Allen & Sheppard, adjacent to 572 Downsview Park and opposite the Downsview Subway station***Pristine, Trendy & functional; ***Original Owners. Note: ***Only All 3rd Floor Units have 9-Ft. Ceilings***as well as All Ground Floor Units; and the 14th Floor Units have 9-Ft. Ceilings***Astounding 1BR+ Den or 2nd BR,1-1/2 Baths***745SF + 38SF*** Balcony. Full time Concierge.*** Lobby overlooks a unique Parkette***Superb transit***Subway access***Mins. to 401& 407***Amazing Yorkdale Mall, York University, Costco and more! Move-in ready and Priced to Sell***Please Check Virtual Tour***Note: Some Rooms are Virtually Staged*** (id:61852)
Corcoran Horizon Realty
23 Circus Crescent
Brampton, Ontario
Client RemarksAbsolute showstopper in Northwest Brampton: a freehold 3-bedroom, 3-bath townhouse featuring an open-concept main floor,upgraded flooring and soaring high ceilings throughout. The bright great room and dining area flow to a chef-ready kitchen with customupgraded quartz countertops and brand new appliances, with a main-floor walkout to a private yard and convenient direct access from thegarage to the yard for effortless unloading and outdoor living; there is also potential to create a separate entrance to the basement through thegarage. The primary bedroom offers a walk-in closet and 4-pc ensuite, second-floor laundry serves the upper level and two additional spaciousbedrooms provide ample closet space, while the property has no sidewalk in front and is close to parks, Mount Pleasant GO Station, CassieCampbell Community Centre, transit and many amenities. Some photos virtually staged. (id:61852)
RE/MAX West Realty Inc.
110 Tysonville Circle
Brampton, Ontario
Welcome to 110 Tysonville Circle, a beautifully maintained 2,645 sq. ft. detached 4-bedroom home nestled on a premium ravine lot in one of Brampton's desirable family-friendly neighbourhoods. This move-in ready residence offers a rare walkout basement with serene ravine views, providing exceptional privacy and endless potential for additional living space or an in-law suite. The home features a functional and spacious layout, perfect for both everyday living and entertaining. Generously sized bedrooms, abundant natural light, and well-kept finishes throughout make this home ideal for growing families. A double car garage and ample parking add to the convenience. Enjoy the tranquility of nature right in your backyard while being minutes from schools, parks, shopping, and major commuter routes. This is a fantastic opportunity to own a ravine lot home in a sought-after Brampton location. A must-see property that truly checks all the boxes. (id:61852)
RE/MAX West Realty Inc.
2267 Fifth Line W
Mississauga, Ontario
Stunning custom-built home situated on a premium 50 x 200ft lot, offering exceptional craftsmanship and attention to detail throughout and features 4 bedrooms, 6 bathrooms, and a fully self-contained 2 bedroom legal in-law suite. The striking modern architecture creates an impressive curb appeal and invites you into an elegant and thoughtfully designed main floor featuring a private office, an expansive living room with fireplace and B/I shelving, a generous sun-filled dining room that flows seamlessly into the designer kitchen, a sophisticated culinary space complete with two-toned cabinetry, an oversized island, premium Black Stainless Steel appliances, custom hood fan and a walk-in pantry with bar fridge...perfect for any chef enthusiast. Extended patio doors from both the living and dining rooms lead to the fully fenced backyard oasis where you will find a massive 20x20ft enclosed deck featuring pine ceiling, glass railing, a Velux skylight and complemented by a separate landscaped patio and an expansive lot with amazing potential to accommodate a pool. The second level offers a luxurious primary retreat with soaring 14-ft vaulted ceilings, his and hers walk-in closets and spa-inspired ensuite bath complete with floating tub and oversized shower. Additional highlights on this floor include a family lounge with walk-out balcony, 2 bedrooms connected by Jack-and-Jill bath, a fourth bedroom and well-appointed main bath. A separate side entrance leads to a bright, fully legal two-bedroom, 2 bedroom 2 bathroom basement apartment complete with a large living room, full kitchen, above grade windows for ample natural light, laundry plus separate furnace and electrical panel...perfect for an in-law suite, nanny suite or basement apartment. Loaded with upgrades this refined family home delivers luxury, modern conveniences and comfort. *Some photos virtually staged. (id:61852)
RE/MAX West Realty Inc.
3049 Merrick Road
Oakville, Ontario
Welcome to stylish, low-maintenance living in one of Oakville's most sought-after, family-friendly pockets. | HOME: This 3-storey, 3-bedroom, 3-bathroom townhouse offers approx. 1,804 sq. ft. of thoughtfully designed space on a premium lot, positioned with a park directly across the street and a short 2-minute walk to the local school-making everyday routines feel effortless. | LAYOUT & FINISHES: Enjoy a bright, open-concept main level ideal for both daily living and entertaining, featuring upgraded flooring throughout plus modern doors and trim for a clean, contemporary look. Large windows bring in abundant natural light, while the generous family and dining areas flow seamlessly into a well-appointed kitchen with stylish cabinetry, ample counter space, and a practical layout. | BEDROOMS & BATHS: The upper levels offer three well-proportioned bedrooms, including a comfortable primary suite with bathroom access and great closet space, plus two additional bedrooms perfect for kids, guests, or a home office; three bathrooms throughout help keep busy mornings running smoothly. | ENERGY & ENVIRONMENT: The home uses geothermal heating/cooling, meaning there is no dedicated gas service-an efficient, environmentally conscious system designed to support lower energy consumption. | EXTERIOR: A professionally completed walkway from the garage to the main entrance (approx. $5,000 upgrade) adds everyday convenience and polished curb appeal. | LOCATION HIGHLIGHTS: Parks, schools, and community amenities are close at hand in a connected neighbourhood buyers love. (id:61852)
Bay Street Group Inc.
507 - 2325 Central Park Drive
Oakville, Ontario
Experience effortless living in this beautifully maintained 1-bedroom 1 bath condo in sought-after Oak Park. Enjoying a massive balcony with bright southeast views overlooking Oakville and view of Lake Ontario this unit is also just steps away from shops, restaurants, parks, scenic trails, and everyday conveniences. Inside, the unit offers a functional layout with in-suite laundry, a modern kitchen with granite counters, and stylish laminate flooring throughout. One parking space is included. Residents also enjoy access to fantastic building amenities such as a party room, out door pool, sauna, and fitness center. A wonderful opportunity for first-time buyers, downsizers, or investors. This is an absolute must see! (id:61852)
Keller Williams Edge Realty
Lower - 238 Fairview Avenue
Toronto, Ontario
Live State of the Art in this stunning, solar powered, zero carbon, green renovation. Quietstreet and fantastic, sought after neighbourhood. Super close to shopping, restaurants, transit, schools and parks. Everything is new and never been used. Top quality finishes, VERY bright, and Extremely classy. This type of opportunity and space is rarely available for thislevel of quality and for all utilities to be included. Move in ready. This is comfort!*** pics are from when unit was empty.*** Tenanted until Feb 15, 2026. (id:61852)
RE/MAX Professionals Inc.
957 Eighth Street
Mississauga, Ontario
957 Eighth St is that special custom built home with all of the current finishes that you have been looking for! Nestled in a family friendly community in Mississauga's sought after Lakeview neighbourhood, this custom built home is tucked away on a private cul de sac, offering a safe and quiet setting ideal for families. Featuring 2,954 sq ft of above grade living space plus a full basement, this home sits on a rare premium oversized lot with an impressive 145 ft depth, making it one of the deepest semi lots among newer homes in South Mississauga. Over 10ft ceilings on the main floor, and thoughtfully designed with over $100,000 in high end upgrades, the home showcases custom millwork and wainscotting throughout, two gas fireplaces, and an electric fireplace. Natural light fills the open concept layout, with added glass sliding doors and a window in the loft enhancing brightness and flow. Three spacious bedrooms feature deep custom closets, while a dedicated mini playroom provides a perfect space for kids or a creative retreat. Custom window coverings are installed throughout, including blackout blinds for added comfort and privacy. The private backyard backs onto greenery and is designed for both entertaining and relaxation. Features include a large custom deck with interlock patio, awning, hot tub, sauna, cold plunge, and shed, creating a true at home spa experience. Additional highlights include an interlock driveway, 1.5 car garage, separate side entrance, freshly painted interior, new stainless steel appliances, washer and dryer, all existing electrical light fixtures, and all window coverings. Steps to Toronto French School, Queen of Heaven, Allan A Martin (IB School), close proximity to Mentor College, St. James (IB School), trails, the lake, transit, and nearby parks. A rare opportunity to own a turnkey custom home in one of South Mississauga's most desirable communities. (id:61852)
Harvey Kalles Real Estate Ltd.
