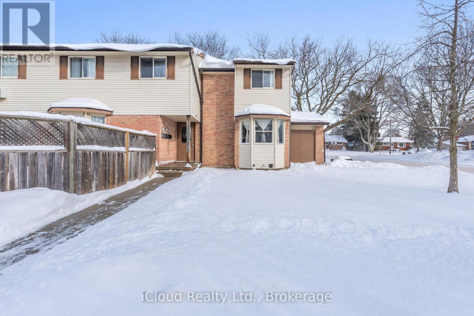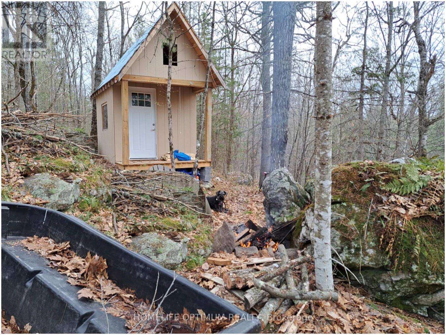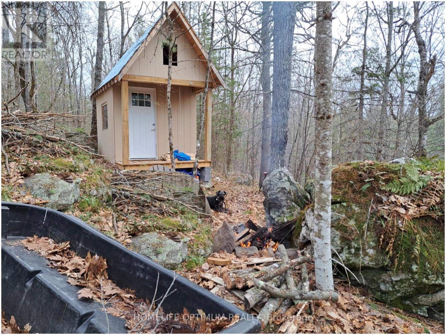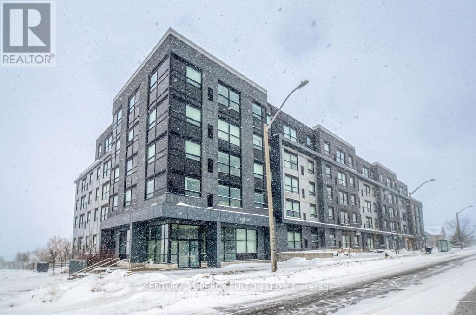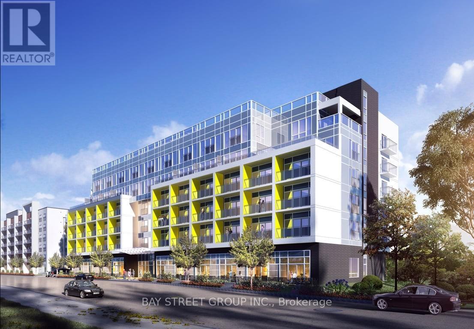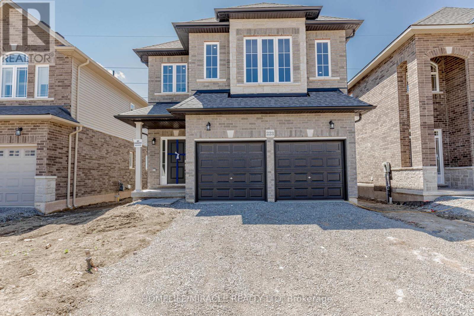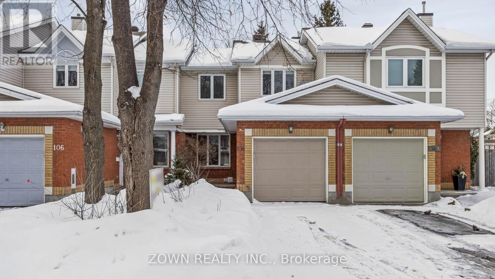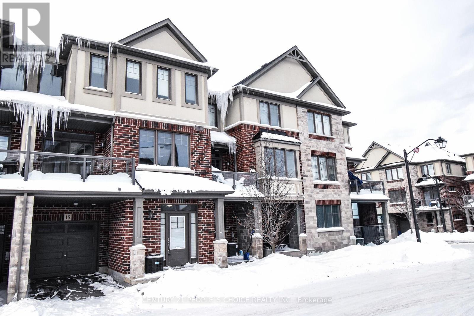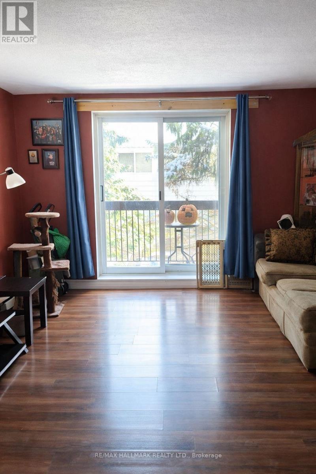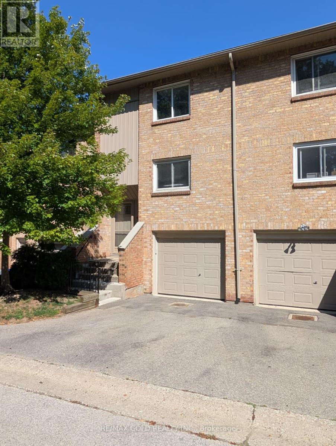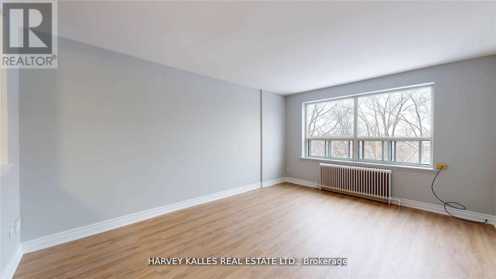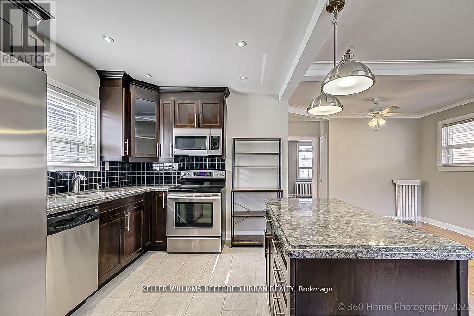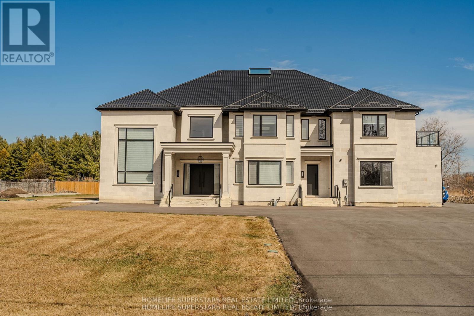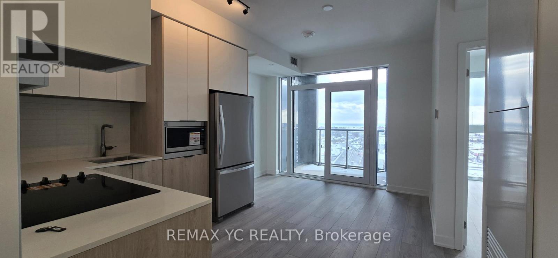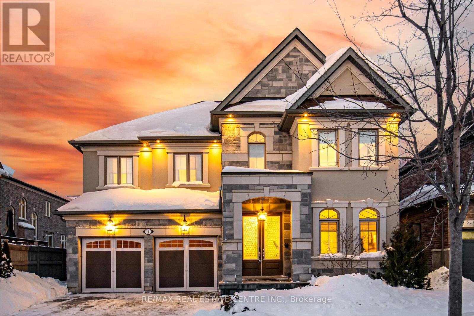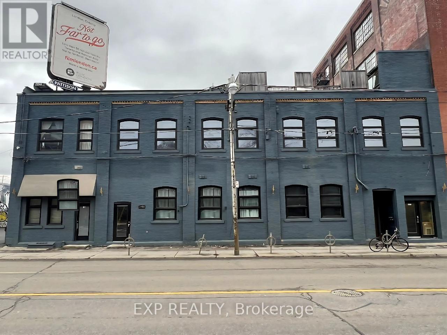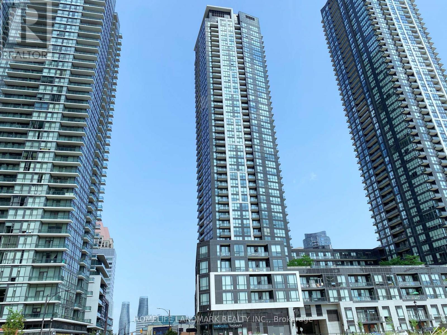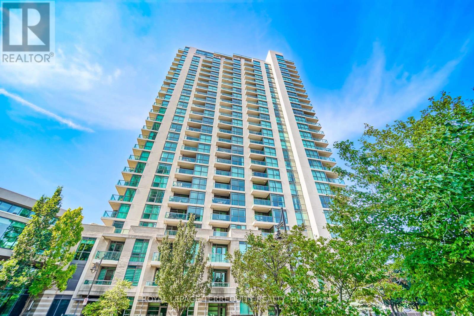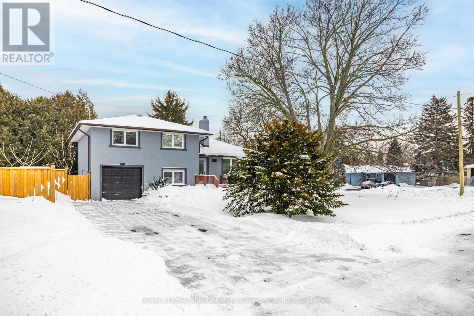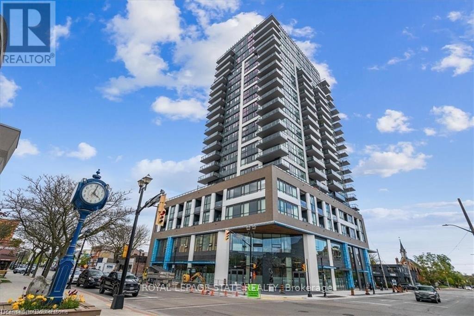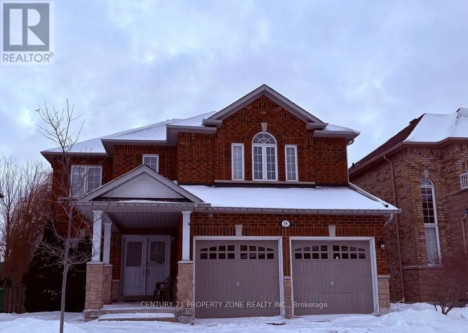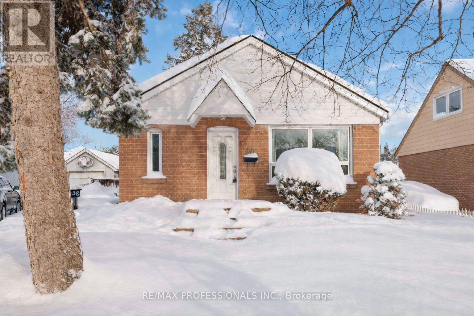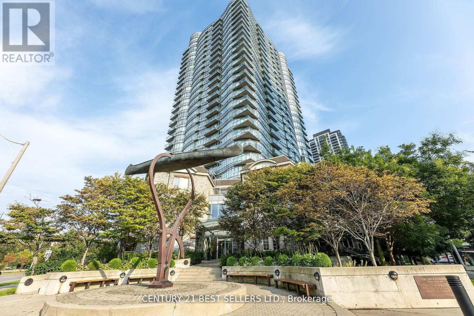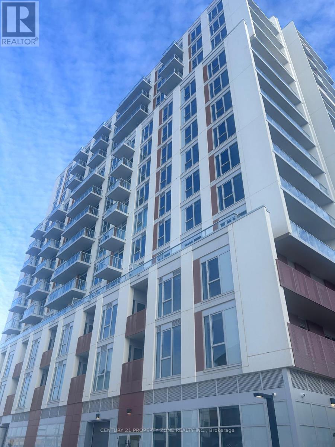1 - 40 Silvercreek Parkway
Guelph, Ontario
This wonderful end-unit condo townhouse offers a great blend of comfort, convenience, and community. Located in a quiet, family-friendly neighbourhood, this cute and affordable home is ideal for first-time buyers, young professionals, or families just getting started. Inside, enjoy a bright and functional layout with brand new stainless steel appliances, and a welcoming atmosphere throughout. The home is carpet-free and designed for easy, everyday living. Step outside to a private backyard area, while children will love the central playground within the complex. A daycare located in the neighbourhood adds even more convenience for growing families. With quick access to the highway, public transit, shopping, schools, and all major amenities, this location makes commuting and daily errands effortless. Don't miss a rare opportunity to own an end unit in a peaceful community. (id:61852)
Icloud Realty Ltd.
Lt 21 Con 10 N/a
Frontenac, Ontario
This is a perfect opportunity to claim your own piece of Ontario.Nestle away amongst mature trees and neighbouring thousands of acres of crown land.Whether you're looking for a great hunting spot or just need a place to escape.This 3.5-acre parcel can be yours to call your own. You can drive to this property in the non-winter months and snowmobile during the winter.The township of PALMERSTON is located within the municipality of NORTH FONTENAC.The property is 3.5 Acres in Size.There is an 8 x 13 Bunkie located on the property.The property has roughly 830 feet of frontage along a gravel road.There is a small creek between the road and the subject property.The property is covered with a mix of hardwood and softwood trees including, birch, maple, oak, and pine.Just WEST of the property on the other side of the gravel road, there is roughly 270 acres of crown land.This area of crown land will give you ACCESS to LAKE ANTOINE. A review of the contour maps shows NO SWAMPY or WET AREAS on this property. (id:61852)
Homelife Optimum Realty
Lt 21 Con 10 N/a
Frontenac, Ontario
This is a perfect opportunity to claim your own piece of Ontario.Nestle away amongst mature trees and neighbouring thousands of acres of crown land.Whether you're looking for a great hunting spot or just need a place to escape.This 3.5-acre parcel can be yours to call your own. You can drive to this property in the non-winter months and snowmobile during the winter.The township of PALMERSTON is located within the municipality of NORTH FONTENAC.The property is 3.5 Acres in Size.There is an 8 x 13 Bunkie located on the property.The property has roughly 830 feet of frontage along a gravel road.There is a small creek between the road and the subject property.The property is covered with a mix of hardwood and softwood trees including, birch, maple, oak, and pine.Just WEST of the property on the other side of the gravel road, there is roughly 270 acres of crown land.This area of crown land will give you ACCESS to LAKE ANTOINE. A review of the contour maps shows NO SWAMPY or WET AREAS on this property. (id:61852)
Homelife Optimum Realty
605 - 1219 Gordon Street
Guelph, Ontario
Welcome To The Desirable Neighborhood Close To University Of Guelph. The Unit Offering Perfect Investment Opportunity For Invertors Or Parents of Guelph University's Student. This Impressive Unit Features Four Bedrooms, Each Bedroom Includes 3pc Washroom And Ample Size Walk In Closet. The Unit Has A Living Room Combined With Dining With Plenty Of Natural Light, The Kitchen With Stainless Steel Appliances And Ensuite Laundry. The Building Offers Some Exclusive Amenities Including Gym, Gaming Lounges, Media Lounge, WIFI In Study Hall, Rooftop Terrace. Bus Stop Next To Building, Direct Bus To University Of Guelph. (id:61852)
Century 21 Percy Fulton Ltd.
305 - 257 Hemlock Street
Waterloo, Ontario
Priced To Sell Fast! Heating, Water & Internet Included. Turnkey investment opportunity in a prime university district! This fully furnished condo is located just steps from the University of Waterloo and Wilfrid Laurier University, making it an ideal choice for investors or end-users seeking a modern, move-in-ready space. Located in a high-demand building with an ultra-low vacancy rate, this unit offers strong rental potential in one of Waterloos most sought-after areas. Designed for contemporary living, the open-concept layout is bright and inviting, with floor-to-ceiling windows bringing in plenty of natural light. The stylish living space comes fully furnished with a couch, TV, dining table, bed, and nightstand, providing a seamless move-in experience. The unit also includes in-suite laundry with a washer and dryer, along with a stainless steel stove, fridge, and dishwasher for added convenience. The unbeatable location puts you within walking distance of shopping, dining, and major highways, making it perfect for both students and professionals. Whether you're looking for a lucrative investment or a modern urban home, this condo is a fantastic opportunity. Quick possession is available-secure this property today! (id:61852)
Bay Street Group Inc.
223 Rockledge Drive
Hamilton, Ontario
Introducing the Mapleview Model a beautifully designed, detached home with a finished 2-bedroom basement, perfectly situated in the highly coveted Summit Park community by Multi-Area, an award-winning builder.This brand-new residence features 3 spacious bedrooms plus a flexible great room on the second floor, ideal for a growing family, a peaceful retreat, or a modern home office.The finished 2-bedroom basement with a separate entrance offers exceptional potential for rental income or comfortable multi-generational living.Thoughtfully upgraded for contemporary lifestyles, the home showcases over $80,000 in builder-finished basement upgrades and an additional $25,000 in custom enhancements. Enjoy premium finishes throughout, including quartz countertops, extended-height kitchen cabinetry, and an open-concept layout that blends style with everyday functionality.Set on a premium lot with outstanding curb appeal, this home is conveniently located near top-rated schools, shopping, parks, and major highways offering both ease of access and a serene, family-oriented environment.This is a rare opportunity to own a brand-new, move-in-ready home with designer upgrades in one of Hamilton' most sought-after neighbourhoods.Schedule your tour today and experience the Mapleview lifestyle firsthand! (id:61852)
Homelife/miracle Realty Ltd
104 Banchory Crescent
Ottawa, Ontario
Situated in a peaceful, family-oriented Kanata neighborhood, this 3-bedroom, 2-bathroom townhome offers a fantastic opportunity for buyers seeking location, lifestyle, and long-term value. Located just north of the Kanata Business Park, it's an ideal choice for professionals, first-time homeowners, or investors looking for strong rental appeal. Everyday conveniences are right at your doorstep, with schools, dining, parks, and hotels all within walking distance. McKinley Park is just down the street, providing a perfect outdoor escape for families and nature lovers alike. The fully fenced backyard features a deck-ideal for entertaining, relaxing, or enjoying summer BBQs. Inside, the finished basement adds versatile living space, perfect for a recreation room, home office, or media area. An attached single-car garage enhances functionality and storage. With solid bones and endless potential, this home is ready to be refreshed and personalized. A great opportunity to add value and create a space you'll be proud to call home. (id:61852)
Zown Realty Inc.
15 Hoffman Lane
Hamilton, Ontario
Location! Location! Location! ... Popular Merino Model Losani built, 3 Bedrooms, 3 Washrooms Town House In Most Desirable Area Of Ancaster. Single Car Garage. Main floor has good sized foyer and large seating area w/access to the garage. The 2nd floor offers open concept Great Room, Dining Rm and Kitchen and powder room, The 3rd floor offers 3 good sized bedrooms and main 3 piece bath. Master with his & her closets and the ensuite washroom. This complex is close to all amenities and is just minutes to the HWY for commuting. Do not miss out on this Ancaster gem at a GREAT PRICE (id:61852)
Century 21 People's Choice Realty Inc.
205 - 2 Chittim Road
Chatham-Kent, Ontario
Spacious , well-proportioned 3-bedroom condo in a quiet, boutique building. Ideal for first-time buyers or investors, this unit offers a practical layout with generous living space and the convenience of in-suite laundry. A solid, comfortable home with room to personalize over time. Located in the growing community of Blenheim with easy access to Hwy 401 and downtown Chatham, and close to shopping, schools. Tenant occupied. 48 hours' notice required for showings. Showings available Mondays, Tuesdays, Wednesdays, and Saturdays. (id:61852)
RE/MAX Hallmark Realty Ltd.
5 - 63 Fonthill Road
Hamilton, Ontario
Beautifully upgraded and move-in-ready condo located in Hamilton's desirable West Mountain area. This home offers exceptional value with condo fees covering water, high-speed internet, cable TV, building insurance, snow removal, landscaping and common area maintenance. Recent upgrades include a built-in Samsung stainless steel dishwasher , Samsung washer , Moorefield Victoria SS sink and faucet workstation set, quartz countertop in the upstairs bathroom, new sliding closet doors in two bedrooms, vinyl steps on the main level, backyard deck and fencing, stylish accent walls in the living room. A powerful 18,000 BTU Danby heat pump provides efficient heating and cooling for the main living area. Conveniently located within walking distance to Westcliffe Mall (Food Basics, Dollarama, Rexall, Beer Store, salons, and Ultramar), Harvard Square Mall (Farm Boy, Shoppers Drug Mart, Pet Valu), and a short drive to Costco, Home Depot, Sobeys, and more. Dining options nearby include KFC, Tim Hortons, McDonalds, Subway, Swiss Chalet, and Lone Star Texas Grill. Minutes from Crunch Fitness, Alan McNab Community Centre, local parks, Iroquoia Heights Conservation Area, and top schools including Sir Allan McNab Secondary, Regina Mundi Catholic Elementary, and Mohawk College. Easy access to Hwy 403 (3.5 km), LINC Parkway (1.8 km), Upper Paradise Road (180 m), and Mohawk Road (900 m). Perfect for families and professionals seeking comfort, upgrades, and unbeatable convenience. (id:61852)
RE/MAX Gold Realty Inc.
B4 - 4 Greentree Court
Toronto, Ontario
Newly Renovated And Freshly Painted studio APARTMENT Rental Opportunity Located On Central North York Right On A Great Park, Minutes Away From Gr8 Amenities, Schools, Shopping, Transit, Inc. Reliable 24 Hr. On Site Super, Clearview On The Park Is A Wonderful Home! Move Quickly! This studio Br Apt Is Strong Choice For The Young Professional Or Student. This 443 sf Unit Features Modern Kitchen And A Fully Refurnished Washroom. Photos for illustrative purposes and may not be exact depictions of units.. ***EXTRAS: Safe Neighborhood With Convenient Ttc Access And Close To Major Highways. The Premises Are Well Maintained And Unit Include Fridge, Stove, Laundry On Site. Photos are Illustrative in Nature and May Not Be Exact Depictions of the Unit. (id:61852)
Harvey Kalles Real Estate Ltd.
Main - 554 Caledonia Road
Toronto, Ontario
Spacious main-floor two-bedroom unit in a high-demand pocket near Caledonia & Eglinton, just steps to the upcoming Eglinton Crosstown LRT! This bright and well-maintained space features hardwood flooring throughout, a spacious living/dining area, and a functional kitchen with ample storage. Both bedrooms offer excellent natural light. Enjoy the convenience of ensuite laundry, dedicated parking, and exclusive-use backyard space-perfect for outdoor relaxation or entertaining. Fantastic location close to transit, parks, shops, grocery, restaurants, and everyday amenities. A great opportunity to live in a growing and well-connected neighbourhood! (id:61852)
Keller Williams Referred Urban Realty
12031 The Gore Road
Caledon, Ontario
Absolute Show Stopper!! Located on 3/4 Of an Acre on The Caledon/Brampton Border. New Custom House With 6 Bedrooms + Den, 7 Washrooms, 4 Car Garage With Ample Driveway Room For Parking. This Newly Made Home Boasts a Stone Face With With Approximately 7,800 SqFt Above Grade, Along With An Unfinished Basement With Unlimited Design Potential. The Spacious Living and Family Rooms Open Up With 20Ft Ceilings. The Tastefully Upgraded Luxury Kitchen Contains top Of The Line Appliances, Such as The Sub Zero 2 Fridge, And The Wolf 2 Stove and Hood Fan Set. This Kitchen Is Accompanied With A Separate Spice Kitchen and Walk In Servery. (id:61852)
Homelife Superstars Real Estate Limited
1508 - 1007 The Queensway
Toronto, Ontario
Brand-new corner unit at Verge Condos, located at Islington & The Queensway. This bright 2-bedroom, 2-bath suite includes parking and offers abundant natural light with unobstructed views. Features include 9-ft ceilings, a functional layout, and a spacious primary bedroom with ensuite. Conveniently located steps to Sherway Gardens, Costco, IKEA, Cineplex, shopping, dining, and transit, with easy access to Hwy 427 and the Gardiner. (id:61852)
RE/MAX Yc Realty
4 Crown Forest Court
Brampton, Ontario
Luxury, Privacy & Nature on One of Brampton West's Finest Streets.Homes like this rarely come to market-where custom craftsmanship,serene green-space views & true privacy meet on one of Brampton West's most coveted streets.Welcome to 4 Crown Forest Court,an exceptional residence tucked away on a quiet cul-de-sac in the prestigious Credit Manor Estates.Set on a 50-foot lot & backing directly onto protected green space,this 3,754 sq.ft home offers a refined blend of luxury living & natural serenity-just minutes from Highways 401& 407.The elegant stone & stucco façade makes a striking first impression,while inside,custom millwork,detailed moldings & wainscoting create a timeless aesthetic.The main level features 9-foot ceilings & expansive windows that flood the home w/ natural light & frame unobstructed forest views.At the heart of the home is a majestic chef's kitchen designed for everyday living & grand entertaining.Featuring premium Sub-Zero & Wolf appliances, reverse osmosis water filtration,custom cabinetry,& space for a 10-person dining table,the kitchen overlooks the backyard & opens seamlessly to the family room-ideal for gatherings & memorable moments.The thoughtfully designed main floor includes a grand foyer, private home office(w/potential for a main-floor bedroom)& a mudroom/laundry room w/separate entrance & basement access, offering excellent flexibility for future customization or an in-law suite.Upstairs,2 true principal suites provide private retreats.The primary suite boasts breathtaking forest views, a spa-inspired ensuite w/steam shower, electric fireplace w/custom barn-board surround & a luxurious WIC.The professionally landscaped,fully fenced backyard is a year-round sanctuary featuring a large custom deck,built-in hot tub,pergola & ambient lighting, w/ direct access to a city-maintained 3km forest trail leading to the Credit River.4 Crown Forest Court is more than a home-it's a lifestyle statement where luxury, privacy &nature exist in harmony. (id:61852)
RE/MAX Real Estate Centre Inc.
2480 Dundas Street W
Toronto, Ontario
Live Where the City Meets the Park - Urban Loft Investment Opportunity in High Park North. Step into timeless charm and urban convenience at 2480 Dundas Street West, a beautifully situated 14 hard loft-style studios in one of Toronto's most coveted west-end neighborhoods. Each unit features exposed brick, 12-foot ceilings, triple-glazed windows, wood flooring, and most include in-suite laundry, separate hydro meters, and hot water tanks. Located just steps from the lush trails of High Park and moments from the vibrant energy of Bloor West Village, this property offers the perfect blend of nature, transit, and community. Steps to GO Transit, UP Express, Dundas West Subway, and High Park, this property offers unbeatable walkability and connectivity. With excellent upside potential for condo conversion or future development, this is a rare opportunity for investors and developers alike. Lifestyle Perks: - Morning jogs in High Park, weekend brunch at local cafes, and a 10-minute subway ride to downtown. - Walk Score of 92 and Transit Score of 95, ditch the car and embrace the city. - A tight-knit, welcoming community with year-round events and green spaces. Why This Home? Whether you're a young family seeking great schools and parks, a professional craving a peaceful retreat with city access, or a downsizer looking for charm and walkability, this home delivers. Request the full listing package for more details. (id:61852)
Exp Realty
2310 - 510 Curran Place
Mississauga, Ontario
Fabulous 1 bedroom + 1 Den Suite, Carpet free, Move in ready! Open south view of Lake Ontario. Den is big enough to become a 2nd bedroom or a functional office. Open concept layout features high 9ft ceilings and floor-to-ceiling windows in the living room and the bedroom. Kitchen with quartz countertops. All upgraded stainless appliances. An electric fireplace is included. 1 Parking & 1 Locker included. Location in city centre of Mississauga. Walking distance to Square One Mall, Supermarkets, Library, Public Transit, Celebration Square and Sheridan College. Secure building with concierge. (id:61852)
Homelife Landmark Realty Inc.
2209 - 235 Sherway Gardens Road
Toronto, Ontario
Welcome to One Sherway Tower 1 - where style, comfort, and convenience come together. This 1 Bedroom + Den suite features floor-to-ceiling windows, rich hardwood floors, and a bright open-concept layout perfect for entertaining or relaxing. Step out to your private balcony and enjoy serene north views. The modern kitchen with breakfast bar and brand-new appliances makes cooking effortless, while the airy primary bedroom with corner windows offers the perfect retreat. The versatile den doubles as a home office, dining nook, or guest space-flexibility that suits every lifestyle. Resort-style amenities include an indoor pool, hot tub, gym, theatre, and party room. All this just steps to Sherway Gardens, restaurants, cafes, transit, GO stations, and scenic trails. Perfect for professionals, couples, or investors looking for a prime location with unbeatable walkability and transit access. Don't miss the chance to own this highly desirable suite-book your showing today! (id:61852)
Royal LePage Terrequity Realty
248 Wales Crescent
Oakville, Ontario
Beautifully upgraded detached home, fully renovated in 2023, situated on a premium 117 x 60 corner lot. This stunning residence showcases luxury finishes throughout, including engineered hardwood flooring and soaring 9.5-ft ceilings that enhance the bright, open-concept main floor layout. Flooded with natural light from numerous new thermal windows (2023) and beautiful stone fireplace, the home invites you in. The gourmet kitchen is a showstopper, featuring a marble range hood, expansive center island with abundant storage, and seamless flow into the living and dining areas-perfect for both everyday living and entertaining. Offering 4 bedrooms above grade, and three renovated full bathrooms (2023), there's room for everyone. The fully finished lower level includes a spacious mudroom, large laundry room, and additional living space, ideal for family or guests. Additional highlights include a one-car garage, two-car driveway, and a fully fenced yard with (new fence 2023) providing privacy and outdoor enjoyment. A rare pool-sized lot opportunity combining modern luxury, thoughtful design, and turnkey convenience. (id:61852)
Royal LePage Burloak Real Estate Services
1805 - 2007 James Street
Burlington, Ontario
A unique opportunity awaits you at the Gallery Condos & Lofts in the heart of downtown Burlington! This 1 bedroom plus den, 629 sq ft Moma model has many features including designer series wide-plank laminate floors, a gorgeous Kitchen with Euro-style Cabinets and extended uppers, soft close doors/drawers, Stainless Steel Appliances, Quartz countertop & under-mount double Sink! A beautiful Island with plenty of storage is your centre piece for entertaining! Sliding doors lead to a balcony with south exposure and breathtaking views of Lake Ontario! Enjoy your in-suite laundry, 1 storage locker and rare, 2 underground parking spots close to the elevator! You will appreciate the 24 hour Concierge and the 14,000 sq ft of indoor and outdoor amenity space, featuring a party room, lounge, games area, indoor pool, fitness studio, indoor/outdoor yoga studio, indoor bike storage area, guest suite, and a rooftop terrace with BBQ stations and lounge seating with scenic views of Lake Ontario! This contemporary 22-storeybuilding is located across from Burlington's City Hall and with easy access to Spencer Smith Park, retail spaces, restaurants, shops, public transit and the QEW. Book your appointment toview today! (id:61852)
Royal LePage State Realty
16 Cottontail Road
Brampton, Ontario
Premium pie-shaped ravine lot with no neighbours behind. Brick & stone Royal Park home on a quiet street close to top schools, woodlands, ponds, and nature trails. Bright open layout with sun-filled windows, 9' ceilings, and a large lookout basement. FULLY FURNISHED, comes with all the furntiture in the house. Garage space not included. (id:61852)
Century 21 Property Zone Realty Inc.
40 Allenby Avenue
Toronto, Ontario
Well-located 2-bedroom bungalow offering excellent value for First Time Home Buyers and investors alike. Features a detached garage large enough for a car plus workshop or storage, adding rare functionality and flexibility. Enjoy an easy walk to shopping, transit, and bus routes, with quick access to major highways and close proximity to Islington. A highly convenient location that supports strong rental demand and long-term potential. A solid investment opportunity or a practical home in a well-connected neighbourhood. *Some photos are Virtually staged* (id:61852)
RE/MAX Professionals Inc.
609 - 15 Windermere Avenue
Toronto, Ontario
Welcome to Windermere on the Lake - an exquisite split 2-bedroom, 2-bath suite offering breathtaking panoramic views of High Park, the CN Tower, and the sparkling waters of Lake Ontario. Spanning over 900 SqFt of stylish, SE-facing living space, this home features a private balcony, soaring 9' ceilings, and floor-to-ceiling windows that bathe the suite in abundant SE-facing natural light, filling every corner with warmth and brightness. The open-concept layout showcases a modern kitchen with granite countertops, a breakfast bar, and stainless steel appliances - ideal for both everyday living and entertaining. Both bedrooms boast ensuite bathrooms, while sleek laminate floors create a seamless flow throughout the suite. Indulge in resort-style amenities including an indoor pool, fitness center, sauna, virtual golf, and an elegant party lounge. All utilities are included in the maintenance fees. This unit also includes one parking space conveniently located near the elevator and one storage locker. Perfectly situated, you are steps away from High Park, Sunnyside Beach, the Martin Goodman Trail, Bloor West Village, and the vibrant shops and cafés of Roncesvalles. With the TTC at your doorstep and quick access to the Gardiner, downtown Toronto is just 10 minutes away. Experience the best of both worlds - an active outdoor lifestyle with biking along the lake, jogging through High Park, or kayaking on the Humber River - all while living in the heart of the city. (id:61852)
Century 21 Best Sellers Ltd.
1208 - 10 All Nations Drive
Brampton, Ontario
Welcome to this brand new, never-lived-in 2-bedroom suite at Daniels MPV2! Enjoy abright and spacious layout with a beautiful 166 sq ft balcony, allowing abundant natural light to flood the home. The modern open-concept living/dining area flows seamlessly into a con temporary kitchen with sleek finishes, perfect for everyday living and entertaining. This stunning suite also features in-suite laundry and a stylish full bathroom for maximum convenience. Premium upgrades include window blinds throughout, with room-darkening blinds in the bedrooms for added comfort. Comes complete with underground parking and a storage locker.Located in a vibrant and rapidly growing community, just minutes to the GO Station, transit,parks, schools, shopping, and major highways. A perfect blend of style, comfort, and unbeatable location - a must-see opportunity! (id:61852)
Century 21 Property Zone Realty Inc.
