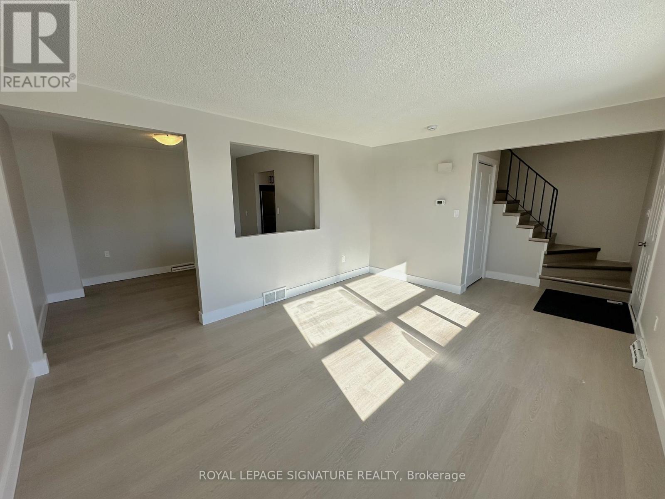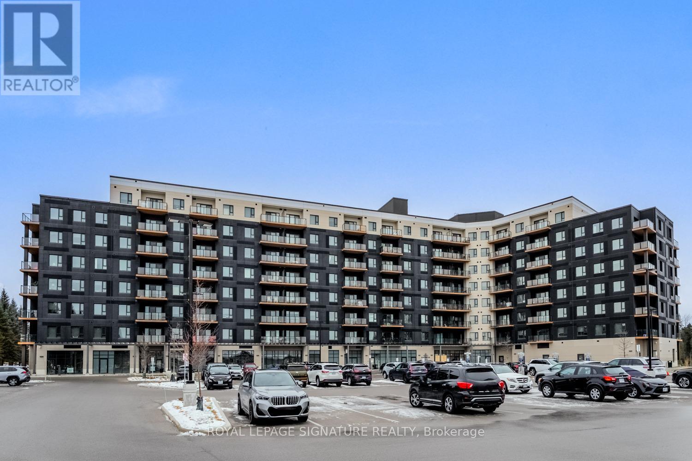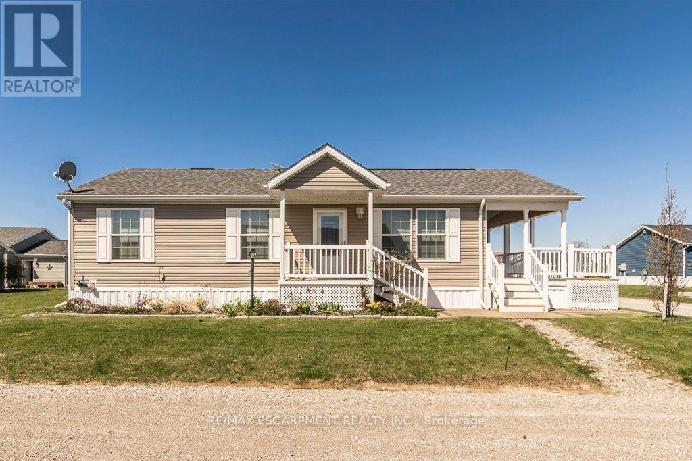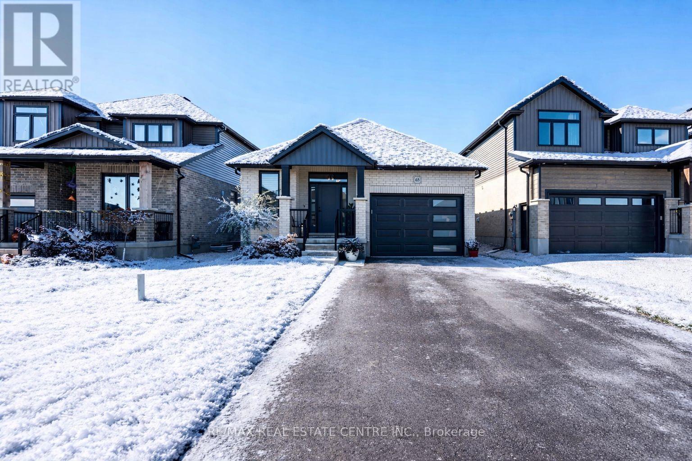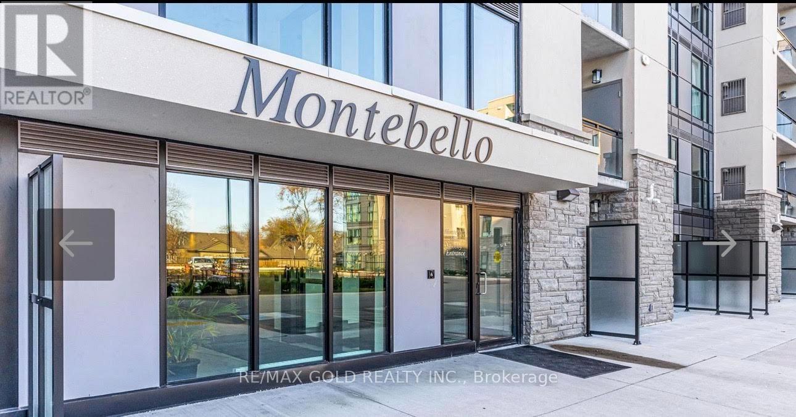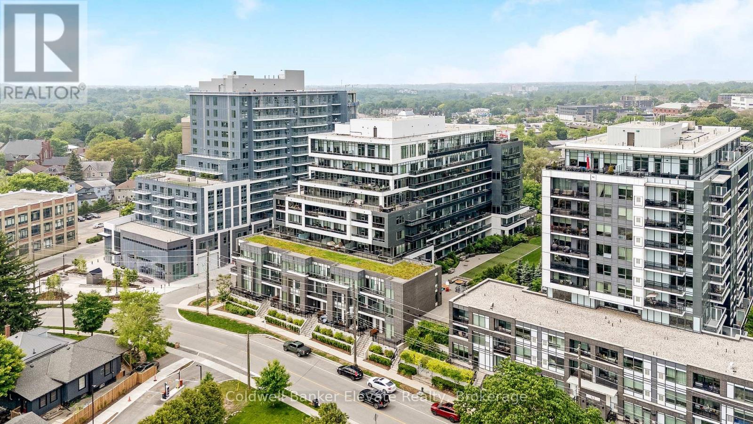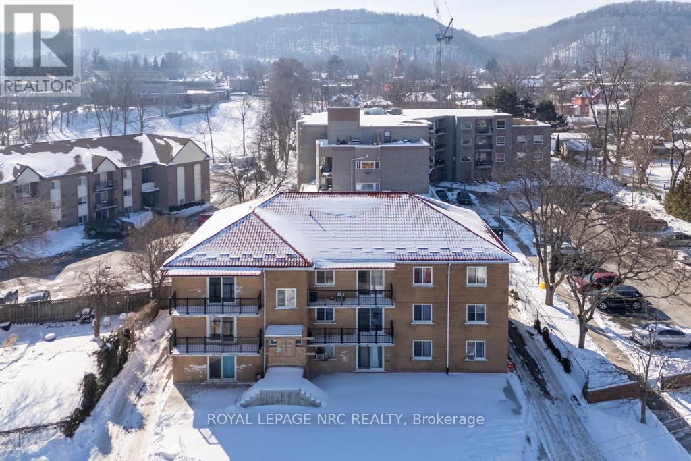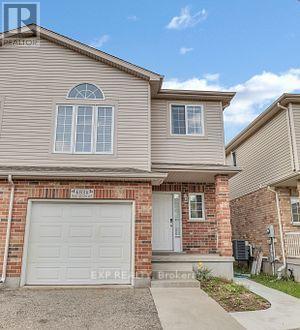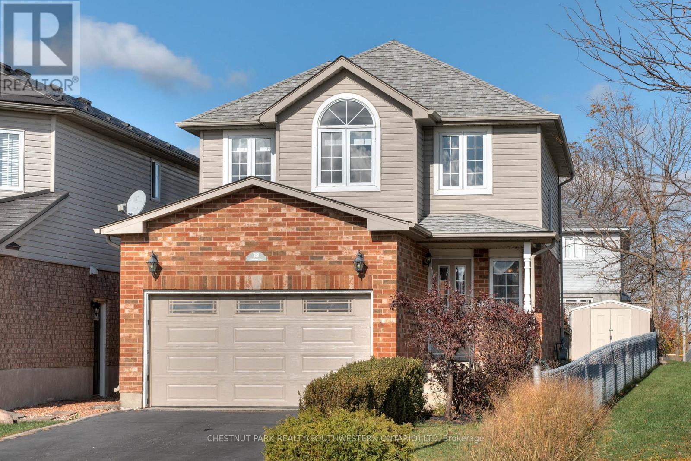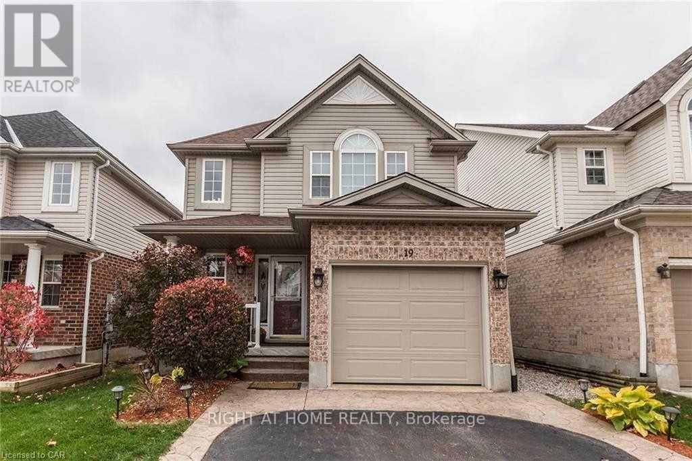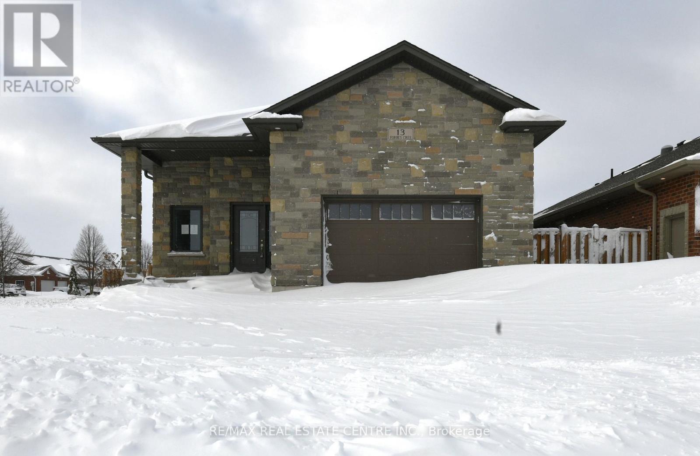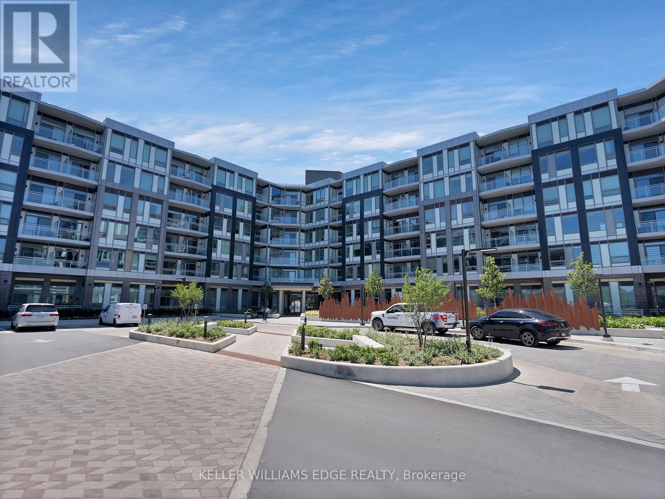B - 107 Endicott Terrace
Welland, Ontario
Newly renovated and beautifully updated living space featuring 3 spacious bedrooms and a fresh,modern feel throughout. This unit offers a brand new kitchen, new appliances, new flooring, a fully updated washroom, fresh paint, new washer and dryer, and additional basement storage,making it truly move-in ready. Ideal for families and professionals, the home is located in a quiet residential neighbourhood close to parks, schools, shopping, and everyday amenities, with convenient access to transit and major routes. (id:61852)
Royal LePage Signature Realty
612 - 525 New Dundee Road
Kitchener, Ontario
Forget the shovels! Welcome to The Flats at Rainbow Lake- one of Kitchener's best kept secrets. Set within a private lakeside conservation enclave, this stunning 2 bedroom, 2 bathroom suite offers 912sqft (+92sqft balcony) of carpet-free living plus 1 parking space. The bright white kitchen features quartz countertops, stainless steel appliances, sleek backspash and valance lighting, blending modern elegance with everyday funtionality. The Scandinavian-inspired finishes extend from the unit and throughout the building, which is situated on 4.4 acres of lakeside property and surrounded by over 45 acres of protected conservation land, including one of the oldest growth forests in Southwestern Ontario. Enjoy swimming, fishing, canoeing, scenic trails and tranquil lake views right outside your door. Amenities include a co-working space, library, games and party room, outdoor dining and BBQ areas, gym with sauna, bike storage, dog wash station and EV chargers. Ideally located with immediate access to Highway 401 and just moments from transit, shopping, dining and school. Fantastic opportunity to live where nature meets modern living. (id:61852)
Royal LePage Signature Realty
3 Copper Beech Drive
Haldimand, Ontario
Ideal for downsizers or retirees, this well-maintained corner-lot bungalow offers relaxed, low-maintenance living in a welcoming waterfront community near Lake Erie, appealing to fishing enthusiasts and those who enjoy being close to the water. The 1,066 sq. ft. home features 3 bedrooms, 2 bathrooms, and a wheelchair-accessible, open-concept layout designed for comfort and ease. The kitchen opens to a covered porch through a patio door and includes a natural gas BBQ hookup, ideal for casual outdoor meals. A standby generator provides added peace of mind. The insulated and heated double-car garage is well suited for hobbies, storage, or a workshop, with interior access to the home and a second door leading to the backyard patio. A double-wide driveway offers parking for up to four vehicles. Community amenities include organized social activities, an outdoor pool, optional dog park, and beautifully maintained common areas, perfect for evening walks and socializing with neighbours. The seller will include 3 months of maintenance fees for the buyer. (id:61852)
RE/MAX Escarpment Realty Inc.
65 Melody Lane
East Luther Grand Valley, Ontario
Welcome to Mayberry Hill, one of Grand Valley's most welcoming communities by Thomasfield Homes. This recently built Paisley model bungalow sits on a 38-foot lot and blends clean, classic style with a layout that simply works. Inside, the home feels open and bright thanks to large windows and a smart floor plan that makes the most of every inch. The kitchen is a standout-crisp white cabinetry, a contrasting island, under-cabinet lighting, and a pantry for everyday storage. Matte white GE Cafe appliances with brushed gold accents, including a 30-inch gas range with double oven, counter-depth French-door refrigerator, and ultra-quiet dishwasher, tie everything together with a premium finish. Timeless white quartz counters and soft lighting add to the clean, inviting feel. The main living area flows naturally to the backyard deck-perfect for morning coffee or quiet evenings outdoors. Both bedrooms are spacious, with the primary offering a walk-in closet and private ensuite featuring double vanities and upgraded tile. The main floor laundry with LG WashTower keeps chores simple and efficient. Engineered hardwood and ceramic floors, upgraded fixtures, quartz counters, and thoughtful lighting bring an elevated touch throughout. The large, open basement with big windows is ready for your ideas-whether you need more living space, a gym, or a guest suite. With its welcoming front porch, bright interiors, and functional design, this home delivers easy living in one of Grand Valley's most loved neighbourhoods. Perfect for first-time buyers or those looking to downsize without compromise. (id:61852)
RE/MAX Real Estate Centre Inc.
229 - 50 Herrick Avenue
St. Catharines, Ontario
A well- designed 2 spacious bedrooms, 2 full washrooms apartment available for lease, offering comfort and convenience. Perfect layout with ample space, natural light, a peaceful setting,luxurious amenities, and advanced smart technology. (id:61852)
RE/MAX Gold Realty Inc.
209 - 73 Arthur Street S
Guelph, Ontario
Stunning 2 bdrm & 2 bth, 1040sf condo w a massive balcony adding 195sf of outdoor pleasure. Located on the Mezzanine level (2nd floor) this unit has expansive views of the thoughtfully designed Metalworks-Copper Club ext common space. BBQ stations, outdoor lounge & dining areas, artificial grass games area for Bocce or other games & an outdoor gas fire pit, complete w Adirondack chairs! The expansive foyer graciously welcomes you into this breathtaking unit! A rarely offered super functional layout with soaring 9.5-10.5 foot ceilings, oversized int doors, custom blinds, upgd cabinetry, upgd fixtures, upgd baseboard and trim work, quartz countertops, textured oversized subway tile bksplsh, 12"X24"flr tiles& luxury vinyl laminate floors. Int was professionally designed to elevate your living experience! The Primary bedroom has both a generous sized walk-in & dbl closet which leads to the spa-inspired 3 pc ensuite. A sliding door leads you from the Primary to the apprx 30' long balcony where you can enjoy 3 season entertaining. The balcony is surrounded by shrubbery & plantings to provide you with ultimate privacy. The 2nd bdrm (orden) on the opposite side of the condo affords you or your guests privacy & is adjacent to the main 4 pc bath. This bdrm/den has an oversized window, custom blinds & dbl closet. The Copper Club has exec townhouse units that face the Speed River & this unit abuts these high-end, multileveled towns offering a view to the river, the downtown core and a more peaceful location within the complex! This unit has an owned parking space & an owned storage locker. There is bldg bike storage in the garage level. The amenities in the Metalworks Copper Club are second to none...Library, Games Area, the Speakeasy concealed beyond an unmarked door, WIFI Lounge, Fireside Lounge, Dog Wash, Guest Suite! All of this & only a short walk to parks, restaurants, downtown Guelph the Sleeman's Centre & more. A standout residence not to be missed! (id:61852)
Coldwell Banker Elevate Realty
Unit 201 - 14 John Street
Grimsby, Ontario
LANDLORD IS OFFERING ONE FREE MONTH'S RENT FOR THE NEW TENANT, IF THE LEASE COMMENCEMENT DATE IS MARCH 1ST, 2026 OR EARLIER! Discover a bright and updated 2-bedroom apartment in Grimsby, offering a comfortable layout and plenty of natural light throughout. Large windows create a warm, welcoming feel, while the well-planned floor plan provides clear separation between living spaces. The dedicated living area opens to a private balcony, ideal for fresh air or quiet downtime. A dining area sits between the living room and kitchen, making everyday living and entertaining easy. Both bedrooms are generously sized and feature large, deep closets, with an additional 4-door hallway closet with built-in storage. The 4-piece bathroom features tile flooring and a large vanity, and the unit has been recently updated with new electric baseboard heaters and a fresh coat of paint. Located in a clean, quiet building with shared laundry on the main floor, the unit includes one parking space, with additional parking available if needed. Tenants are responsible for hydro and internet or cable. The location is well-suited for commuters and those who enjoy the outdoors. Quick highway access makes travel to Hamilton, Toronto, and across the Niagara Region simple and efficient. Nelles Beach, nearby parks, and a local plaza with shops and everyday essentials are all close by. For weekend walks or scenic escapes, the Bruce Trail and Beamer Memorial Conservation Area are just minutes away. With a great location and a comfortable, updated space to come home to, this apartment offers an easy place to settle in and enjoy. (id:61852)
Royal LePage NRC Realty
683b Wild Ginger Avenue
Waterloo, Ontario
Legal 1bedroom basement apartment designed for comfort and everyday functionality. This home offers the ease of private living in a quiet, family-friendly neighborhood near Laurelwood Secondary School. You drive into a dedicated parking spot and walk through a separate, covered entrance to the basement, providing all year round protection from snow and rain. Inside, the home features a welcoming, bright, and spacious living room, ideal for relaxing or entertaining. The full kitchen, with a dedicated dining area, offers ample cabinetry and space to cook, dine, and enjoy the home. The primary bedroom is generously sized to accommodate a full bedroom set, while the modern full bathroom is clean, well maintained, and thoughtfully designed. An additional storage room adds rare and valuable functionality, keeping your living space organized and clutter-free. Complete with dedicated parking and select utilities included in the rent amount, this home delivers privacy, practicality, and comfort with easy access to transit, parks, shopping, and everyday amenities. (id:61852)
Exp Realty
38 Heatherwood Place
Kitchener, Ontario
Welcome to the quiet cul-de-sac of Heatherwood Place, nestled in the highly sought-after, family-friendly neighbourhood of Highland West. With both Catholic and public schools just a short walk away, this location offers unbeatable convenience for families with school-aged children. The oversized centre court provides a safe, spacious area where kids can play for hours, while also adding privacy and extra space between homes. Whether you're walking the kids to school or taking a relaxing stroll through Summerside Woods Park just down the street, this is a neighbourhood that truly supports family living. This well-maintained home shines with excellent curb appeal and has seen many thoughtful updates over the years, including a new garage door and full garage renovation (2021), roof with 50-year shingles (2017), renovated upstairs bathrooms (2020), and fresh paint throughout (2025). The owned tankless hot water heater eliminates rental costs, while the heated, fully insulated, and drywalled garage-with an insulated door-creates a comfortable space year-round, perfect for weekend projects or those chilly winter mornings. The fully finished basement adds valuable living space, ideal for a rec room, home office, or guest space. Just move in and enjoy everything this wonderful home and welcoming neighbourhood have to offer! (id:61852)
Chestnut Park Realty(Southwestern Ontario) Ltd
19 Maryann Price Lane
Cambridge, Ontario
Located In A Highly Desirable Family-friendly Neighborhood of Hespeler, this Stunning Detached Home Offers 3 Bright And Spacious Bedrooms with a Finished Basement including a cozy Bedroom, Rec Room & Bathroom. Featuring Formal Dining & Living Room with Hardwood Floors, Oak Staircase, and Meticulously Maintained Backyard Garden with deck. Entry Into Home From Garage. This Home Offers Easy Access to Top Rated Schools, Parks, Hwy 401, Big Box stores and Steps to Public Transit. This home truly has it all - Location, Space, Upgrades, and Value. Don't miss your chance to live in this beautiful home. Tenant pays 100% utilities. (id:61852)
Right At Home Realty
13 Forbes Crescent
North Perth, Ontario
Beautiful, spacious home located in a quiet, family-friendly neighbourhood, set on an impressive fully fenced corner lot. The property offers a triple-wide concrete driveway, an attached garage, and a covered front porch. The main level features a generous living and dining area, a primary bedroom with ensuite, two additional well sized bedrooms, and a full main bathroom. The kitchen features granite countertops, backsplash, ample cabinetry, and a walk-out to the deck overlooking the backyard. The fully finished lower level offers excellent versatility, complete with a living room, two bedrooms, a full bathroom, and a separate entrance. Both levels are carpet-free and include their own laundry areas, making this home ideal for a large family, multi-generational living, or potential rental income. Additional highlights include pot lights throughout, vaulted ceilings, and a spacious fenced yard. This home offers exceptional value and flexibility. A must see opportunity you won't want to miss. (id:61852)
RE/MAX Real Estate Centre Inc.
124 - 2501 Saw Whet Boulevard
Oakville, Ontario
Beautiful Newly Built Upscale Condo in Glen Abbey! Welcome to this stunning ground floor unit featuring 1 bedroom + den and 1 bathroom. Offering modern finishes and a thoughtful layout, this condo is perfect for working professionals. Step into a bright open-concept living space with a gourmet kitchen boasting quartz countertops, overlooking the living/dining area and walk-out to a private patio. The unit includes in-suite laundry for convenience. Enjoy resort-style amenities including a rooftop terrace, state-of-the-art gym, yoga studio, and entertainment rooms. Located in a highly sought-after area, you'll be close to all amenities, major highways, golf courses, shopping, and transit. (id:61852)
Keller Williams Edge Realty
