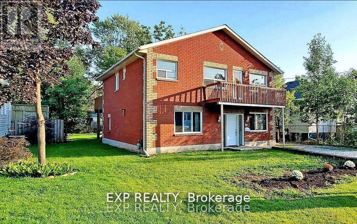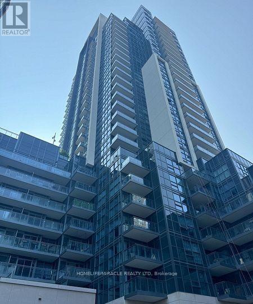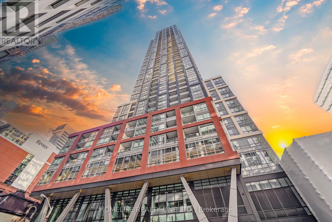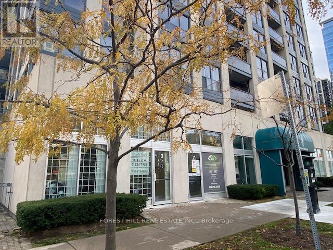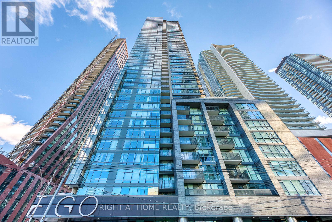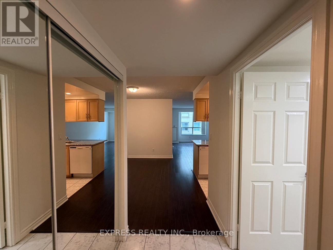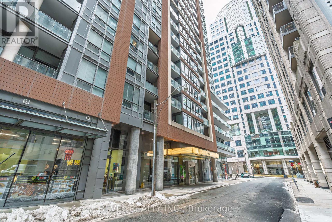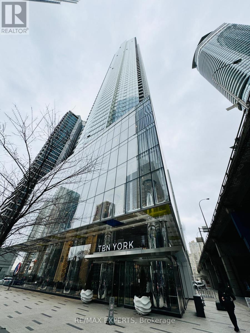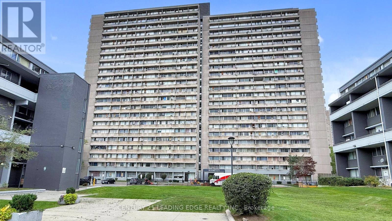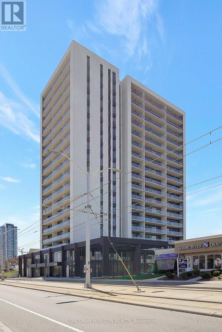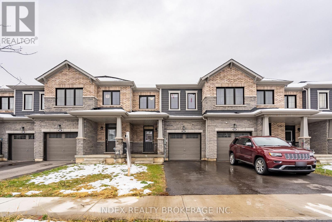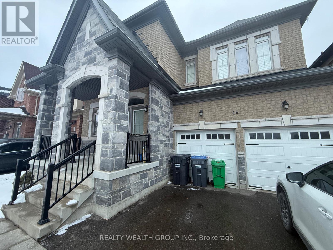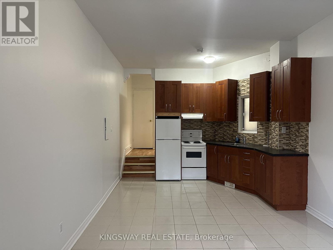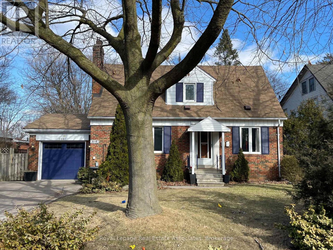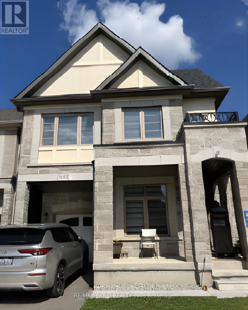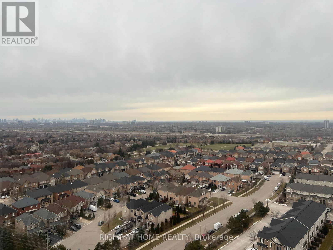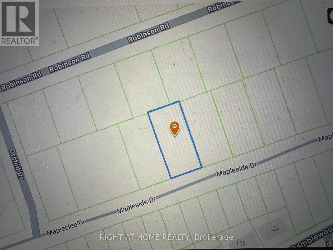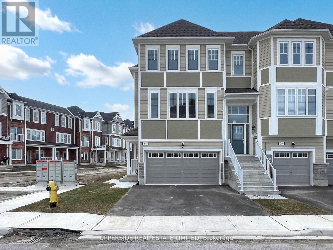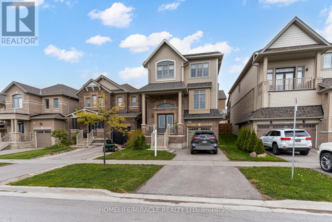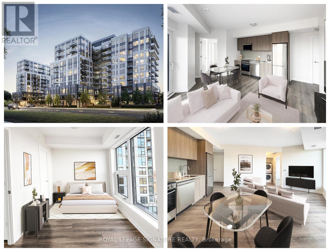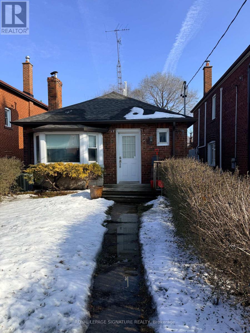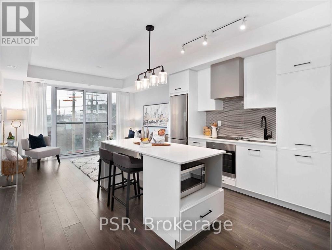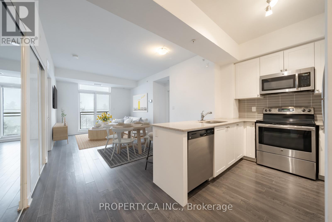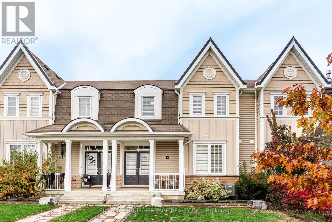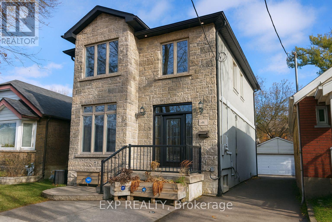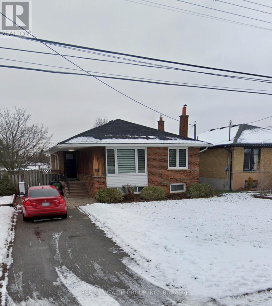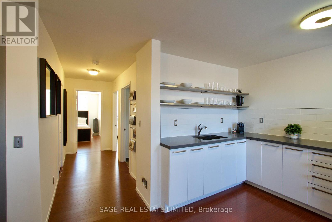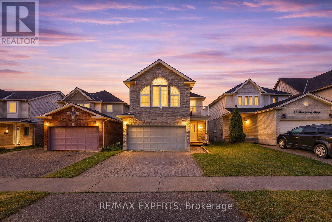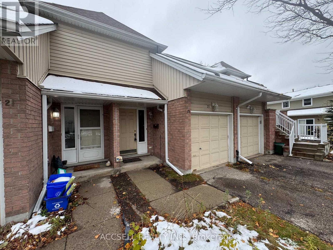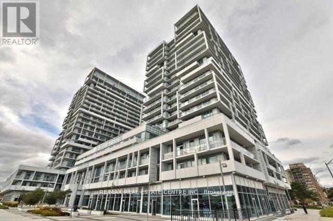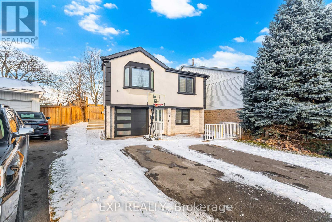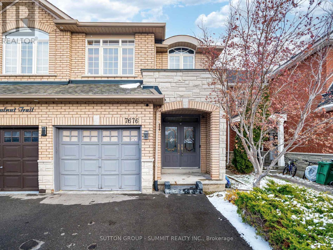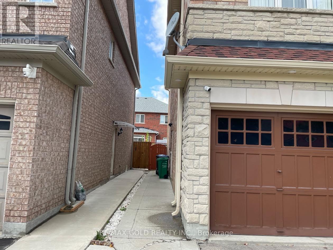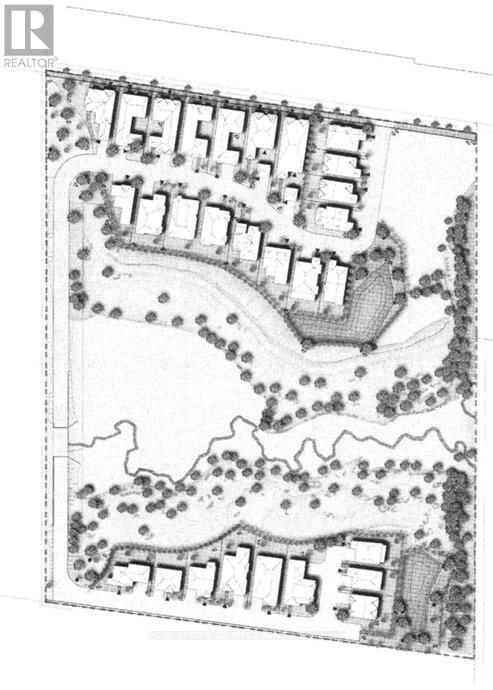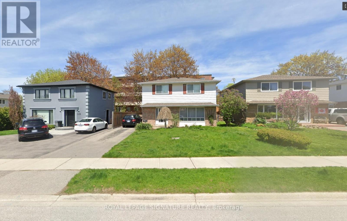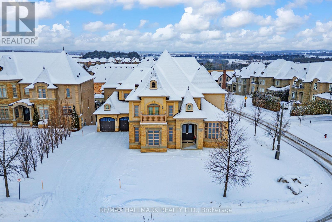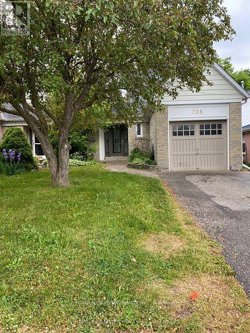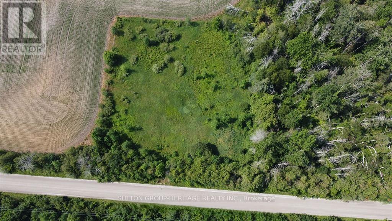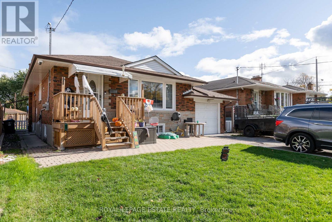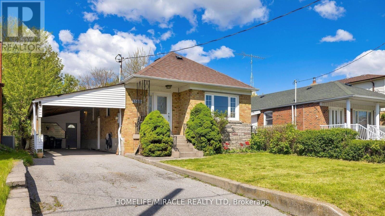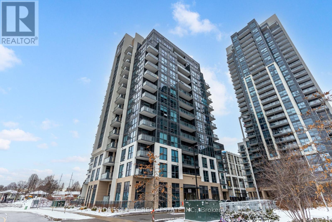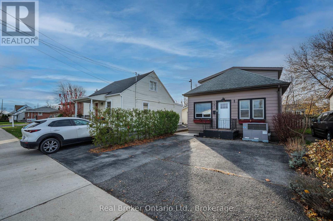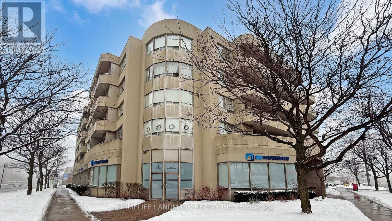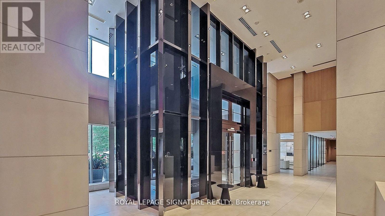201 Garden Avenue
Georgina, Ontario
Gorgeous Custom-Built 3+2 Bedroom Home | Oversized Lot | Prime North Keswick. Welcome to this stunning custom-built 3+2 bedroom home, perfectly situated on a quiet street in central North Keswick, just a short walk to the beautiful shores of Lake Simcoe with W/A Spectacular Private Beach! This perfect investment opportunity offers over 2,400 sq. ft. of functional living space, featuring two self-contained units with 3 bedrooms upstairs and 2 bedrooms downstairs ideal Gorgeous Custom-Built 3+2 Bedroom Home | Oversized Lot | Prime North Keswick. Welcome to this stunning custom-built 3+2 bedroom home, perfectly situated on a quiet street In central North Keswick, just a short walk to the beautiful shores of Lake Simcoe with W/A Spectacular Private Beach! This perfect investment opportunity offers over 2,400 sq. ft. of functional living space, featuring two self-contained units with 3 bedrooms upstairs and 2 bedrooms downstair,s ideal for extended family or rental income.Main Features: Bright, updated open-concept main floor, Large eat-in kitchen with modern finishes full kitchens one on each level. Spacious bedrooms with natural lightRecent upgrades: Windows (2021), Front Door (2021), Patio Door (2021)Extras & Location Highlights: Steps to Lake Simcoe and private/public beachesClose to parks, trails, schools, and shoppingIncludes: 2 Fridges, 2 Stoves, 2 Range Hoods, All ELFsWhether your'e looking to live by the lake, generate rental income, or enjoy multi-generational living, this property delivers exceptional value in one of Georgina's most desirable lakeside communities. Don't miss your chance to own a slice of waterfront living in beautiful Keswick!for extended family or rental income. Buyer to assume tenants or 60 days required. (id:61852)
Exp Realty
Lph9 - 30 Clegg Road
Markham, Ontario
Experience elevated living in this beautifully appointed 2-bedroom lower penthouse, offering 916 sq.ft. of interior space plus a 66 sq.ft. balcony. The bright, open-concept layout features large windows that fill the home with natural light, creating a modern and welcoming atmosphere. The sleek kitchen provides quality appliances and ample cabinetry, making it ideal for both everyday meals and entertaining. Step out onto the private balcony to enjoy fresh air and unobstructed views. Perfectly situated in the heart of Unionville, you're just moments from top-ranked schools, parks, restaurants, shopping, and transit. Residents enjoy premium amenities including an indoor pool, fitness centre, concierge service, party room, and visitor parking-offering a luxurious and convenient lifestyle in one of Markham's most desirable communities. (id:61852)
Century 21 The One Realty
1610 - 20 Meadowglen Place
Toronto, Ontario
Welcome to this beautifully Condo offers 2 spacious bedrooms, 2 full bathrooms, and a den. Suit perfectly for a home office or a dining space. The Primary bedroom features a private ensuite, Large windows, Lots of natural light and showcase breathtaking views. Modern finishes throughout, laminate flooring, Countertops with stylish backsplash, Stainless steel appliances. Private balcony offers your own outdoor retreat-not shared with other unit. Additionally in-suite laundry, a owned parking spot, and 2 (two) storage locker. You will love the building's luxurious rooftop pool for relaxing or entertaining against the city skyline. Located in one of Toronto's most vibrant neighborhoods, steps from public transit, Schools parks, Al-Jannah Mosque, restaurants, shopping centers, recreational facilities, groceries, min to hwy 401, Building Amenities such as Concierge, Guest Suites, Gym, Outdoor Pool, Party/Meeting Room, etc. Don't miss this opportunity to live in a space that has lot to Offer! Must see (id:61852)
Homelife/miracle Realty Ltd
4505 - 108 Peter Street
Toronto, Ontario
This Luxury 1 Bedroom + Den Condo With Unobstructed Views Suite At Peter And Adelaide. Den Can Be 2nd Bedroom. Modern Kitchen Features Integrated Appliances And Elegant Quartz Details. This Unit Includes 1 Locker. Amenities Include Co-Working And Rec Room, Outdoor Lounge, Fitness And Yoga Studio, Infra-Red Sauna And Treatment Room, Demo Kitchen, Private Dining Room, Party Lounge, Terrace, Outdoor Communal Dining, And Kids Zone & Arts And Crafts. Location Is A Walkers Paradise (Walk Score Of 100) Walk To Attractions Like CN Tower, Rogers Centre, Ttc Subway, Shopping, Clubs And Restaurants. (id:61852)
Homelife/realty One Ltd.
9 Elmwood Avenue
Toronto, Ontario
Great Oce Retail Space O Yonge Street. Street Visibility And Street Entry. Self-Contained Space- 2 Pc Washroom. PreviouslyOptometrist And Glasses Sales. Great Retail Or Oce Space. Parking On Street. Small Maintainable Space. $3500/M + Hst. Oce/Retail- 24 HNotice For Showings. (id:61852)
Forest Hill Real Estate Inc.
314 - 295 Adelaide Street W
Toronto, Ontario
The Pinnacle on Adelaide is ideally located in the heart of downtown. This bright and spacious 2-bedroom, 2-bathroom end unit condo offers an exceptional place to call home. Featuring nearly 1,000 sq. ft. of interior living space plus a generous 114 sq. ft. balcony overlooking a green rooftop and Pearl Street, the unit provides both comfort and style. The open-concept layout and stylish kitchen create a highly functional space, perfect for everyday living and entertaining. The spacious primary bedroom offers g reat views and includes a 3-piece ensuite. A sizeable second bedroom and an additional full bathroom can easily accommodate guests, roommates, or a much-needed work-from-home space. The unit also includes a storage locker. Located in the vibrant Entertainment District, this unbeatable downtown location is just minutes from the Financial District, shopping, restaurants, the CN Tower, Rogers Centre, Royal Alexandra Theatre, and the Metro Toronto Convention Centre. Enjoy the convenience of walking to everything you need-no transit or vehicle required.This luxury building offers an impressive range of amenities, including a rooftop terrace, gym, sauna, swimming pool, party room, theatre room, and much more. (id:61852)
Ipro Realty Ltd.
1002 - 168 Simcoe Street
Toronto, Ontario
Approx. 1023 Sf (As per builder) 2 Br unit w/ North view @ QWest Condos. Amenities including exercise room, whirlpool, sauna, TV, billiards, party room, visitor parking, rooftop terrace garden w/ BBQ, 24 hrs concierge & more. Steps to Financial & Entertainment district, Osgoode subway & transit, theatre, restaurants, shops, parks & more! (id:61852)
Express Realty Inc.
405 - 8 Mercer Street
Toronto, Ontario
Step into this rare L-shaped corner suite at 8 Mercer Street, offering 3 generous bedrooms and3 full washrooms, a layout that barely ever hits the market. Flooded with natural light from its prime east-south exposure, the home delivers bright mornings and a warm afternoon glow throughout. The smart L-shaped floor plan gives you separation between living spaces and bedrooms, making it ideal for families, roommates, or anyone craving privacy in the heart of the Entertainment District. The modern kitchen features stainless steel appliances, stone counters, and ample storage. The unit is upgraded with blinds throughout, giving you both comfort and functionality from day one. Whether you're entertaining or simply unwinding, the open-concept living and dining area creates a seamless flow that makes the space feel even larger. Prime Entertainment District location, steps to TTC, restaurants, theatres, PATH, and more. (id:61852)
Revel Realty Inc.
1106 - 10 York Street
Toronto, Ontario
Beautiful 1 Bedroom + Den Unit. Approx 651 S.F., Tridel's Iconic 10 York - Location, Design, Impressive Amenities Sauna, Outdoor Pool, Yoga & More Located In Prime Downtown Toronto. Walk To Transit, "The Path". Walk To Waterfront, Union Train Station And Financial District. Cn Tower, Scotia Bank Arena, Rogers Centre, Close To Stores, Restaurants, Queen's Quay and access to all amenities. Enjoy The High Tech Living, Living, Keyless Access & World-Class Amenities. (id:61852)
RE/MAX Experts
1202 - 10 Sunny Glenway
Toronto, Ontario
Are You Looking For Affordable Condo? Your Search Is Over Now, Great Location And A Spacious 2 Bdrm Condo Unit, Freshly Painted And Well Kept Unit, Perfect For 1st Time Buyers Or Investor. Beautifully renovated Steps To Parks, Ontario Science Center, TTC, Public Golf Course, DVP For Downtown Access And Close To Shoppers Centres. (id:61852)
Century 21 Leading Edge Realty Inc.
1704 - 741 King Street
Kitchener, Ontario
Welcome to Unit 1704, a thoughtfully designed 1-bedroom, 1-bathroom condo offering comfortable urban living in the heart of Kitchener. This modern suite features an open-concept layout with large windows that bring in plenty of natural light and showcase city views. The kitchen is well-appointed with contemporary finishes and modern appliances, making it both functional and inviting for everyday living or entertaining. The bedroom is generously sized, providing a comfortable and private retreat, while the bathroom features clean, modern finishes. Residents enjoy access to a variety of building amenities suited to an active and social lifestyle, including a gym, sauna, rooftop terrace, and more. Ideally located just steps from public transit, popular cafés, and downtown attractions, this unit offers a great balance of location, comfort, and modern design in one of Kitchener's most desirable communities. (id:61852)
Corcoran Horizon Realty
49 Ever Sweet Way
Thorold, Ontario
Discover the perfect balance of style, comfort, and location-welcome home to 49 Ever Sweet Way, Located in beautiful neighborhood, offers easy access to Top-Rated Schools, Scenic Parks, 10 mins away from Niagara Outlet Mall and 14 mins drive from Niagara Falls, dining, and major commuter routes. This home delivers it all-modern living at its finest. A charming and modern three-bedroom, three washroom townhouse that perfectly blends comfort and style. This bright and inviting home features an open-concept main floor with a spacious living area, a contemporary kitchen with sleek finishes, and plenty of natural light throughout. The primary bedroom offers a private ensuite and generous closet space, while two additional bedrooms provide flexibility for family, guests or a home office. (id:61852)
Index Realty Brokerage Inc.
Bsmt - 14 Jaypeak Road
Brampton, Ontario
This bright and spacious unit features large windows with plenty of natural light, a modern open-concept layout, and a renovated kitchen equipped with stainless steel appliances. Two generously sized bedrooms, a full bathroom, and one parking space included. Ideal for professionals or small families. Conveniently located close to schools, parks, transit, shopping, and major highways. A move-in ready opportunity you don't want to miss.NO PETS (id:61852)
Realty Wealth Group Inc.
2b - 1504 Queen Street W
Toronto, Ontario
Charming second-floor apartment on Queen St West with tall ceilings, a spacious bedroom with a large window, and an open-concept kitchen, living, and dining area. Ideally situated in a central location with excellent transit access for an easy downtown commute. Available for immediate occupancy. Schedule a viewing today. (id:61852)
Kingsway Real Estate
2081b Snow Crescent
Mississauga, Ontario
Welcome to your charming oasis! Step into this freshly renovated, 1-bed suite, with a separate entrance. Bathed in natural light & brimming with cozy vibes, this unit is perfectly designed for the modern young professional or savvy singleton seeking their own space. Nestled away from the hustle & bustle, yet situated in the easily accessible Applewood community (walk to Longos, Shoppers, Gym, LCBO and transit). Picture yourself unwinding in the bright living area or whipping up culinary delights in the sleek kitchen. With separate access from the main house, enjoy ultimate privacy & freedom. Your dreamy retreat awaits! 1 car parking, all inclusive; utilities included. No AC (Portable Unit Ready), W/D ensuite. (id:61852)
Royal LePage Real Estate Associates
3943 Koenig Road
Burlington, Ontario
Beautiful detached home available for Sale in the highly sought-after Alton Village community. This spacious THE TAHOE model offers 2938 sq. ft. of total living space, including 672 sq. ft. of a finished basement with a separate entrance. The main floor features an open-concept layout with a modern kitchen equipped with granite countertops, extended cabinetry, and a breakfast area, as well as a welcoming dining room and a convenient powder room. A walkout from the kitchen leads to enjoying the backyard. Upstairs, you'll find four generous bedrooms, two full bathrooms. The primary bedroom includes two closets and a luxurious ensuite bathroom. The finished basement APARTMENT provides 2 Bedrooms rented for $2300 with seperate laundry. Tenants are willing to stay Or ready to leave with 60 days notice. With over $65,000 spent on upgrades, this home combines style, comfort, and functionality. Located close to top-rated schools, parks, shopping centers, restaurants, the GO Station, and major highways, this is a rare opportunity to own a beautiful home in one of Burlington's most desirable neighborhoods. (id:61852)
RE/MAX Gold Realty Inc.
1904 (Ph104) - 220 Forum Drive
Mississauga, Ontario
Large Three Bedrooms corner penthouse condo unit with Lake view. unobstructed view with two large balconies. Master bedroom has large Walkin closet and ensuite washroom. Stainless steel appliances. (id:61852)
Right At Home Realty
Lot 77 Mapleside Drive
Wasaga Beach, Ontario
Located on the highly desirable west end of Wasaga Beach, this 85-foot building lot offers an exceptional opportunity. The lot can be severed into two separate building lots, providing flexibility for development. There are two water and sewer connections available on the street (consult your REALTOR and get more detailed cost of the services with the township). Enjoy the convenience of being within walking distance to local amenities and the beautiful sandy shores of Georgian Bay. The location is also close to schools, parks, and trail systems, making it ideal for families and outdoor enthusiasts. Dont miss out on this prime piece of land in one of Wasaga Beach's most sought-after areas! (id:61852)
Right At Home Realty
18 Lana Circle
Wasaga Beach, Ontario
**Builder's Inventory** In highly coveted Georgian Sands Master planned community by Elm Developments. " The River" Model is a Bright Airy and Spacious Traditional Townhome. Fantasic End Unit Filled with Sunlight. Large Sliding Glass Doors off the Kitchen. Sunfilled Master Suite with a Large Walk-in Closet. Seperate Laundry Room on the 3rd Floor. Georgian Sands is Wasaga's most sought after 4 Season Community with Golf Course on site and just minutes from Shopping, Restaurants, the New Arena & Library and of course the Beach! (id:61852)
Upperside Real Estate Limited
81 Willoughby Way
New Tecumseth, Ontario
Located in one of Alliston's most popular communities, this 4-bedroom, 3-bathroom home offers space, comfort, and practicality throughout. With nearly 2,300 square feet inside, there's room for the whole family to live and grow. The kitchen is both stylish and functional, featuring stainless steel appliances, a spacious eat-in area, a walk-in pantry, and even a coffee bar for your morning routine. Just off the dining area, you'll find a walkout to the deck and backyard fully fenced for privacy and ready for summer BBQs or playtime. A separate family room offers that extra space everyone needs use it to relax, set up a playroom, or create a formal dining area. Upstairs, the layout is efficient and family-friendly, with well-sized bedrooms and a thoughtful use of space. The primary bedroom includes his-and-hers closets (one of them a walk-in) and a private ensuite with a deep soaker tub and separate shower your own quiet space at the end of the day. The garage has direct access to the basement, making it easy to set up an in-law suite or future rental. You're within walking distance of the new St. Cecilia school, as well as Treetops Park with its splash pad, basketball and volleyball courts. Across the street, enjoy views of the golf course at Nottawasaga Inn, and just a short drive brings you to the highway, outlet shopping, Walmart, and major employers like Honda. Its a perfect mix of peaceful living and everyday convenience a great time to buy in a fast-growing area. (id:61852)
Homelife/miracle Realty Ltd
703 - 7439 Kingston Road
Toronto, Ontario
Welcome to #703-7439 Kingston Rd [The Narrative] - a brand-new, never-lived-in condo in the Rouge, one of Scarborough's most desirable neighbourhoods. This bright and functional 2-bed 1-bath unit features modern laminate flooring throughout, an open-concept living/dining space and a balcony with beautiful North-East views overlooking Rouge Park. The kitchen includes S/S appliances; fridge, stove, built-in microwave, dishwasher, tile backsplash & quartz countertops. Primary bedroom includes W/I closet and easy access to 4PC bath. 2nd bedroom offers flexibility for sleeping, work-from-home, or guest space. In-suite laundry and a premium parking space, located close to the elevator, add everyday convenience. Residents enjoy a stunning list of amenities: coworking lounge, yoga studio, fully equipped gym, party room, games room, kids play studio, playgrounds, and outdoor entertainment spaces - making it ideal for professionals, students & downsizers alike. With the 401hwy seconds away, Rouge Hill GO Station, & Durham Bus at your doorstep, this location is perfect for school or work commuters. Close proximity to UofT Scarborough campus, excellent neighbourhood schools, waterfront trails, groceries, cafes - this is incredible value in a thriving community! * Some photos virtually staged (id:61852)
Royal LePage Signature Realty
63 Billings Avenue
Toronto, Ontario
Beautifully renovated lower-level flat with a private entrance, featuring 8-foot ceilings and oversized above-grade windows. The open-concept kitchen, dining, and living area is ideal for both everyday living and entertaining. Includes a separate queen-sized bedroom with double-door closet and built-in organizers, plus a modern four-piece bathroom with tub. On-site laundry shared with the upstairs tenant. Conveniently located steps to the Queen streetcar, Greenwood Park, and the best of Queen East shops and restaurants, with one bus to Greenwood Subway Station. Tenant is to pay 50% of the Hydro Bill. Mailbox is shared. (id:61852)
Royal LePage Signature Realty
406 - 899 Queen Street E
Toronto, Ontario
Welcome to The Logan -- a modern boutique residence in the heart of Leslieville. This bright and thoughtfully designed 680 sq ft 1+Den offers a smart open-concept layout with floor-to-ceiling windows, filling the space with natural light and extending seamlessly to a private Juliet balcony. The contemporary kitchen features European-style appliances, sleek cabinetry and a quartz island, ideal for both everyday living and entertaining. The versatile den provides the perfect space for a home office, study area or guest zone. Residents enjoy access to a beautifully curated rooftop terrace with BBQs, lounge seating and skyline views, as well as a fully equipped fitness centre, party/meeting room, dog wash station and secure bike storage. Set on one of Toronto's most vibrant strips, steps to cafes, restaurants, boutiques, transit and parks, this is urban living at its finest -- perfect for professionals looking for a prime Leslieville address. (id:61852)
Psr
424 - 3560 St Clair Avenue E
Toronto, Ontario
Welcome to this stunning 3-bedroom, 2-bathroom condo at the highly sought-after Imagine Condos. This beautifully maintained, freshly painted unit offers three generously sized bedrooms, a spacious open-concept layout, and a modern kitchen complete with stainless steel appliances and a convenient breakfast bar, perfect for both everyday living and entertaining.The primary boasts a 4-piece ensuite, a large closet, and a bright window, creating a comfortable and private escape. Enjoy seamless indoor-outdoor living with a walk-out to your private balcony, ideal for morning coffee or evening relaxation. Residents benefit from excellent building amenities including a gym, a rooftop deck with BBQs permitted, a party room, and visitor parking. Perfectly located just steps to TTC and GO transit, shopping, parks, and everyday conveniences. An exceptional opportunity in a fantastic building, this one won't last. (id:61852)
Property.ca Inc.
12 Aller Park Way
Whitby, Ontario
Welcome home to this stunning 3-bedroom, 2.5 bath residence that perfectly blends contemporary design with modern comfort. From the moment you enter, you'll be greeted by an open-concept layout that seamlessly connects the upgraded kitchen, dining area, and bright, inviting living spaces-perfect for both everyday living and entertaining. Upstairs, retreat to your spacious primary suite, featuring a beautifully finished ensuite and a large walk-in closet with custom closet organizers, for all your storage needs. Every detail has been thoughtfully curated, with designer finishes, high-end upgrades, and refined touches throughout. Nestled in a highly desirable neighbourhood, you'll love being close to parks, schools, shopping, and local amenities. This home truly checks all the boxes-schedule your private showing today and make it yours! (id:61852)
Sutton Group-Heritage Realty Inc.
Main - 1291 Pape Avenue
Toronto, Ontario
Welcome to This Bright, Clean, And Spacious Custom-Built 3-Bedroom, 3-Bath Home with Parking & Garage Included In The Heart Of East York. Designed For Modern Living And Everyday Comfort. Featuring Hardwood Flooring Throughout And An Open-Concept Main Floor, This Home Offers A Seamless Flow Between The Living, Dining, And Kitchen Areas. The Chef-Inspired Kitchen Includes Stainless Steel Appliances (Fridge, Stove, Built-In Microwave, Dishwasher), A Stylish Centre Island, And A Walkout To The Private Backyard-Perfect For Entertaining Or Relaxing Outdoors. The Main Floor Also Includes A Convenient Powder Room, Built-In Speakers, And An Alarm System For Added Comfort And Security. Natural Light Fills The Home Through Its Many Windows, Including Two Skylights That Brighten The Upper Level. Upstairs, The Spacious Primary Bedroom Features Ample Closet Space And A Luxurious Ensuite Bath With A Jacuzzi Tub. Two Additional Bedrooms Offer Generous Storage And Versatility For Family, Guests, Or A Home Office. Ideally Located In One Of East York's Most Sought-After Communities, You're Steps To Top-Rated Schools, Lush Parks, Transit, Shops, Banks, Cafes, And Restaurants. Quick Access To The DVP & TTC Makes Commuting Effortless. A Beautifully Built Home In A Family-Friendly Neighbourhood-Don't Miss This Incredible East York Opportunity. Ensuite Clothes Washer & Dryer, Parking & Garage Included! Minutes To Pape Subway Station (TTC Bus Stop In Front Of House), Steps To Community Center, Grocery Shopping, Parks, Banks, Schools, The Danforth, Restaurants, DVP Highway & Downtown! Tenant To Pay 75% Of Utilities (Heat, Hydro & Water). Hurry...Won't Last! Must See Today! (id:61852)
Exp Realty
Bsmt - 82 Elvaston Drive
Toronto, Ontario
Beautifully renovated, top-to-bottom 3-bedroom basement located in the heart of North York. This bright and spacious unit features a private separate entrance and a modern open-concept kitchen seamlessly combined with the living area-perfect for comfortable family living. All three generously sized bedrooms include windows with abundant natural light. Enjoy a large full bathroom, a dedicated ensuite laundry room, and the convenience of one parking space on the driveway included in the rent. Tenant to pay 50% of utilities. Prime central location close to public transit, schools, parks, grocery stores, shopping malls, and a wide range of dining and entertainment options. (id:61852)
Realty Wealth Group Inc.
3 - 1130 Queen Street W
Toronto, Ontario
Your opportunity to live on one of the trendiest streets in Toronto. The whole top floor of a 3 storey building, with its own private rooftop terrace. Easy access around the city with 24 hour streetcar at your doorstep. Steps from the hippest restaurants & bars, located on the same block as The Drake Hotel! (id:61852)
Sage Real Estate Limited
Basement - 6 Darling Avenue
Thorold, Ontario
Discover this charming and modern two-bedroom legal basement suite, perfectly situated in a quiet, family-friendly neighborhood. Whether you're roommates or a small family, this cozy suite offers comfort and convenience. Features Include:-Fully upgraded modern kitchen with sleek countertops & stainless steel appliances-Large windows for plenty of natural light-Two well-sized bedrooms designed for comfort- Close to Niagara College, Brock University, shopping centers, parks, and schools Prime Location: Live in a peaceful area while enjoying easy access to essential amenities! Don't miss out on this fantastic rental opportunity. *For Additional Property Details Click The Brochure Icon Below* (id:61852)
Ici Source Real Asset Services Inc.
56 Steepleridge Street
Kitchener, Ontario
Rare opportunity to own a detached 4-bedroom home offering over 3,300 sq ft of total living space, featuring a fully finished WALKOUT basement and two kitchens. Full walkout basements like this are extremely rare in the area, making this home ideal for multi-generational living or added flexibility.The main and upper levels offer a spacious layout with a large living room, separate family room, eat-in kitchen, and full laundry room. Upstairs, you'll find four bright bedrooms, including a massive primary suite with cathedral ceilings, a walk-in closet, and private ensuite.The bright, fully finished lower level features its own private entrance, full kitchen, separate laundry, large windows, and direct walkout to the backyard - feeling nothing like a typical basement.Located in a family-friendly Kitchener neighbourhood just minutes from the 401, schools, shopping, and parks, this home delivers space, functionality, and long-term versatility (id:61852)
RE/MAX Experts
23 - 240 Highland Crescent
Kitchener, Ontario
Wonderfully kept 2 bedroom ground floor townhouse. Spacious apartment style living with no stairs and a private terrace. Ideally located in West Kitchener, minutes to HWYs 7 & 8. A wonderful first step into home ownership or a perfect place to life the empty-nest lifestyle. (id:61852)
Accsell Realty Inc.
506 - 55 Speers Road
Oakville, Ontario
Located In Oakville's Trendy Kerr Village, Bright, Spacious Corner Unit 2Br Plus Den With 2 Washrooms.9Ft Ceilings, Granite Counter Tops, Laminate Throughout. Excellent Layout, Walk-Outs To Private Balcony From Primary Bed Room And Living Room. Close To Highways & Go Station (id:61852)
RE/MAX Real Estate Centre Inc.
40 Monterey Avenue
Brampton, Ontario
Welcome to this beautifully renovated 3+2 bedroom, 3-bath detached home tucked away on a quiet cul-de-sac in one of Heart Lake's most sought-after neighbourhoods. Backing onto the ravine with access to parks and the Etobicoke Creek trails that lead to Loafer's Lake, this home offers everyday privacy, nature, and a calm family setting.Bright chalet-style layout featuring soaring 16' ceilings and large windows that bring in natural light. The upgraded kitchen includes a gas stove, stylish backsplash, plenty of cabinet space, and a comfortable breakfast bar-ideal for cooking, hosting, or enjoying family meals.The primary bedroom has its own 4-pc ensuite, walk-in closet, and a private walk-out deck with peaceful views. The ground-floor family room adds extra living flexibility for work, entertainment, or cozy evenings in. With 3 good-sized bedrooms upstairs and 2 additional rooms in the lower level, there's space for family, guests, or an office setup.Updated with a metal roof, upgraded aluminum shingles, paid-off tankless water heater and furnace, exterior pot lights, and a recently redone driveway that fits up to 6 cars. Enjoy outdoor time on the wooden deck overlooking the ravine, plus direct access to nature trails right behind your home.A rare opportunity in a quiet, family-friendly location-fully renovated, well-maintained, and ready for its next chapter. (id:61852)
Exp Realty
7676 Black Walnut Trail E
Mississauga, Ontario
House And Home Calling! Beautifully Updated Home With Comfort And Design In Mind. Landscape Front/Back, deck. Custom Build Kitchen; Granite counter top. Any Gourmets Dream! Pot lightsThroughout.New flooring freshly thru-out, newer furnace (2) years, Shingles (7) yrs ago .This Stunning Open-Concept Home. Upstairs 3 Grand Bedrooms W/Large Windows & Cal Shutters. Master W/Spa 4Pce En-suite. Escape Downstairs For Family Or Alone Time In Rec Room with gas fireplace.Easy access to Hwys, good schools, family friendly neighborhood. (id:61852)
Sutton Group - Summit Realty Inc.
44 Summershade Street
Brampton, Ontario
Legal 2 Bedroom basement apartment with it's own separate laundry in the unit available from Jan 16. 1 car parking offered at this rent (2nd parking spot available at additional cost). Tenant shall pay 30% of total utilities. Laminate flooring throughout the unit. Convenient location. 10 Minutes walk from Red Willow Public-school. 1st and last month's rent, job letter pay stub, detailed credit report and tenant insurance required. (id:61852)
RE/MAX Gold Realty Inc.
54 Garside Crescent
Toronto, Ontario
Bright & Spacious 3 Bedroom Bungalow! Great Street - Sought After Crescent Location. Desirable Neighborhood. 2 Kitchens. 2 Bathrooms. Spacious Living & Dining Rooms. Kitchen Overlooks Dining Room. Side Entrance To Large Finished Basement With Kitchen, Bedroom, Den & 3Pce Bath. Private Drive. Note: Long Extended Garage - 1.5 Cars Deep - Ideal For Extra Storage. Hardwood Floor In All Main Floor Bedrooms & Living/Dining Rooms. Beautiful Large Lot. Great Curb Appeal. Convenient Location-Close To Schools, Parks, Rec Center, Library, Highways & Shopping. Steps to T.T.C. bus stop. Roof Reshingled'2023 (ceiling damage occurred prior to the reshingled roof). Gas Furnace'2016. (id:61852)
Realty Life Ltd.
13330 Dufferin Street
King, Ontario
Prime King City, AAA Site, Draft Plan approved 28 lots, detailed design stage. Ideal for custom builders. The development is uniquely set in the pristine natural setting, offering Ravine deep lots, on an exclusive prestige enclave community. The property is adjacent to and provides convenient access to Country Day School, golf courses, nature trails for hiking, skiing, biking, equestrian farms, and world class golfing. The City of King offers a unique village lifestyle that satisfies all the family needs for shopping, restaurants, cafes, recreational activities and professional services. The site offers lots and 50% coverage that permit the construction of elegant approx 5000-7000 square feet luxury custom built homes. (id:61852)
RE/MAX Connect Realty
All Inclusive Basement - 523 Rupert Avenue
Whitchurch-Stouffville, Ontario
Fresh And Brand New, Bright, New Flooring, Kitchen Cabinets, Pot-Lights All New Bathroom, All In Very Reasonably Sized Basement. The Unit Has Separate Entrance From Driveway, Has High Ceiling And Airy!! This 2 Bedroom Unit Is Close To All Amenities Of Town, walking Distance To LCBO, Tim Hortons, Bars and More Shops On Main Street! All Inclusive, Use of 1 Parking Spot, Internet, And Utilities included in the Rent Amount. Unit is Partly Furnished or Fully With Basic Necessities, Depending On Your Needs. You Have Your Own Set Of Laundry In the Unit. (id:61852)
Royal LePage Signature Realty
123 Carisbrooke Circle
Aurora, Ontario
Exquisite detached residence offering approx 6,000 sq. ft. of refined living space, meticulously maintained by the original owners & set on a premium corner lot in the prestigious Belfountain community. This elegant 4-bdrm home offers ensuites for every bedroom, a walk-out basement, & exceptional curb appeal. The impressive main level showcases 10' ceilings, a grand double-door entrance, rich hardwood flooring, pot lights, blt-in speakes, & detailed wainscoting in the formal living and dining rooms. The thoughtfully designed layout is ideal for both everyday living & entertaining. The gourmet kitchen is appointed with granite countertops, blt-in appliances, oversized centre island, premium custom cabinetry & opens seamlessly to the family rm. A private library with vaulted ceiling & French doors offers a quiet workspace or retreat. Iron picket railings & an oak staircase lead to the upper & lower levels, highlighting the home's craftsmanship throughout. The primary suite is not to be missed w/fireplace, sep sitting area & spa-like ensuite. Additional features incl a rare 4-car tandem garage with interior access, extended driveway parking for up to 8 vehicles, plywood subfloors, 2 cold rooms, rough-in for a 3-piece bath in bsmnt, and a separate bsmt entrance offering excellent future potential. Ideally located minutes from shopping, golf courses, Highway 404, and top-tier schools including St. Andrew's College. An exceptional property combining luxury, space, & lifestyle in a sought-after setting. (id:61852)
RE/MAX Hallmark Realty Ltd.
728 Beman Drive N
Newmarket, Ontario
Renovated modern open concept house with a huge Island, Breakfast bar and all stainless steel appliances. Bright living and dining room with W/O to oversize backyard. Steps away from school, shopping and hospital. Minutes away from a major highway and transit. Basement not included , no tenant on basement ,it used as Landlord storage. ** This is a linked property.** (id:61852)
Homelife/bayview Realty Inc.
54 Bretton Circle
Markham, Ontario
Luxury Meets Opportunity in Rouge Fairway Neighbourhood Rarely offered in this sought-after community, this stunning luxury home boasts a 3-car garage and a Premium 60 ft. irregular lot is ready for its new owner. Built by renowned Greenpark, this detached 4-bedroom residence showcases original home owner charm with modern living in mind. The heart of the home features an expansive open-concept layout, seamlessly connecting the living, dining, and family rooms. The kitchen is a chef's dream, perfectly complemented by a spacious dinette and office or den for those who work from home. "Price to Sell". (id:61852)
RE/MAX All-Stars Realty Inc.
Pt Lt 7 Conc 9
Brock, Ontario
This 1 Acre Building Lot with a drilled well on the property. Cleared, with some trees in the front for privacy. Concession 9 is a quiet sideroad just east of Hwy 12 in Beaverton giving you easy access for community and close to Town/Lake Simcoe or Independent/Timmies, This property is ready to go! Hydro is available on the street along with Bell wires on street. (id:61852)
Sutton Group-Heritage Realty Inc.
5 Barlow Road
Toronto, Ontario
Beautiful fully furnished 3 bedroom basement apartment. Newly renovated with great ceiling height - 7 feet 10 inches inside the unit, 6 feet 6 inches in the entry hall. Private entrance. Includes parking for one small car. Private laundry inside your unit, not shared with anyone. Three bedrooms plus a separate living room/dining room. Central Air. Great for a family, or for students (maximum of 3). Family friendly home. Terrific location on Barlow Road, convenient to UofT, schools, parks, transit, easy access to major highways, students welcome (max of 3). Unit comes fully furnished however Landlord is willing to remove some furniture prior to occupancy. Tenant pays 50% of utilities. This is a terrific opportunity to live in a great neighbourhood. Just terrific, it doesn't get better than this! (id:61852)
Royal LePage Estate Realty
Main - 1340 Warden Avenue
Toronto, Ontario
Beautifully renovated and spacious 3-bedroom main floor offering flexible lease terms, including month-to-month options. Features a modern kitchen with stainless steel appliances, quartz countertops, stylish backsplash, and ample storage. Bright, open living area with a large front window and well-sized bedrooms overlooking a quiet backyard. Large backyard access included. Conveniently located near public transit, restaurants, entertainment, Costco, Scarborough Town Centre, Hwy 401 & 404, and places of worship. Tenant to pay 70% of utilities. If basement is vacant, tenant responsible for 100% of utilities. (or fixed $250/month option) Key deposit $200. Basement unit available at additional cost-see MLS for details. Professionally managed by Sawera Property Management. "Basement unit available for $1,300/month. Alternatively, the full house may be rented for $3,600/month." (id:61852)
Homelife/miracle Realty Ltd
304 - 10 Meadowglen Place
Toronto, Ontario
Welcome to 304 at 10 Meadowglen Place, a sun-filled, east-facing 1+Den condo offering 619 sq ft of stylish interior space plus a 70 sq ft open wood-tile balcony, perfect for morning coffee or evening unwinding. This beautifully maintained, one-owner home features soaring 10-foot ceilings, upgraded flooring, modern light fixtures, upgraded appliances, and a sleek kitchen,with a versatile den ideal for a home office or guest space. Enjoy the rare convenience of parking directly in front of the elevator lobby and a storage locker on the 3rd floor, along with a modern 4-piece bathroom. Ideally located minutes from Scarborough Town Centre, Highway 401, Centennial College, and the University of Toronto Scarborough Campus, this condo is perfect for families, professionals, or investors. Residents enjoy premium amenities including a gym, largeparty room, rooftop terrace with BBQs, study lounge, and front desk security-all priced competitively for exceptional value. (id:61852)
Forest Hill Real Estate Inc.
191 Gilmore Road
Fort Erie, Ontario
IMPROVED PRICE! Charming 3-bed, 2-bath detached home in central Fort Erie. Well updated while preserving lots of character throughout-could be great as a starter home or rental or small family looking for affordable housing. The inviting main level features a cozy kitchen, convenient main-floor laundry, and comfortable living spaces, while the entire upper level serves as a private primary retreat with a well-appointed 3-piece ensuite and a spacious walk-in closet. Outside, enjoy the fenced yard ideal for pets or entertaining or relaxing, along with two dedicated parking spots out front. NOTEABLE UPDATES: Furnace/AC Combo w warranty (2021), Roof (Approx. 2019), LG Washer/Dryer (2022) (id:61852)
Real Broker Ontario Ltd.
301 - 555 Wilson Heights Boulevard
Toronto, Ontario
Welcome Home! Gorgeous & Bright 2 Bedroom Unit In Low Rise Boutique Condo Building. Open Concept Floor Plan With Walkout To Large Balcony A Perfect Location :Steps To Sheppard ,Ttc & Sheppard W Subway, Easy Access To 401 & Yorkdale. Preferred Split Bedroom Floor Plan. Ensuite Laundry, Quality Laminate Floors Thru Out, Roof Top Patio, Gym, Visitor Parking. (id:61852)
Homelife Landmark Realty Inc.
413 - 120 Harrison Garden Boulevard
Toronto, Ontario
Luxurious Tridel Building with many amenities. This Spacious and Bright Suite features one bedroom plus den that can be used as a second bedroom. Multiple Balconies that overlook the park. Modern Kitchen with built-in appliances, granite countertops, lots of storage with an Island. Included also is a Locker, An Oversized Parking Space, laminate flooring and staking washer and dryer. Amenities Include 24 Hour Concierge, Security, Gym, Sauna, Yoga Studio, Bbq Terrace, Steam Room, Visitors Parking. Steps To Ttc, 401 , Shopping And More. Parking/Locker Included! Stainless Fridge, Wall Oven, Built In Stove, Microwave, Stacking Washer And Dryer. Locker And Parking. (id:61852)
Royal LePage Signature Realty
