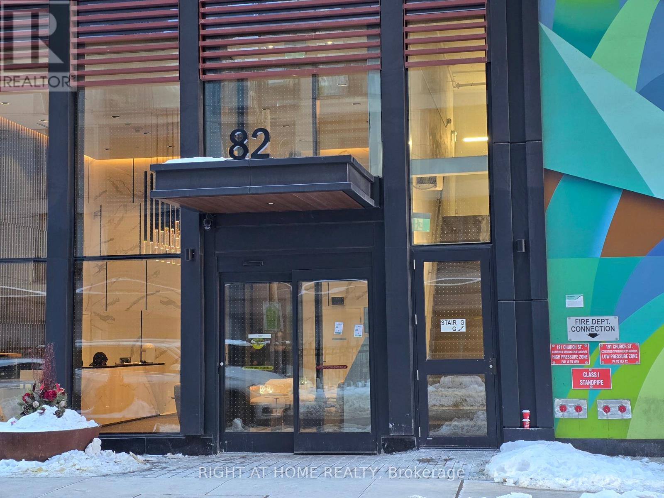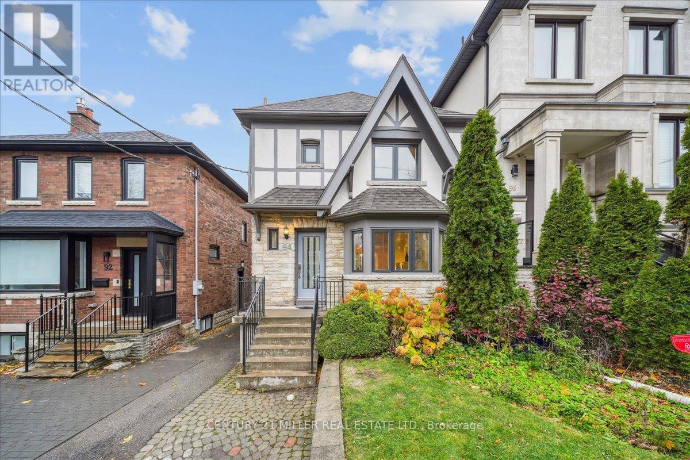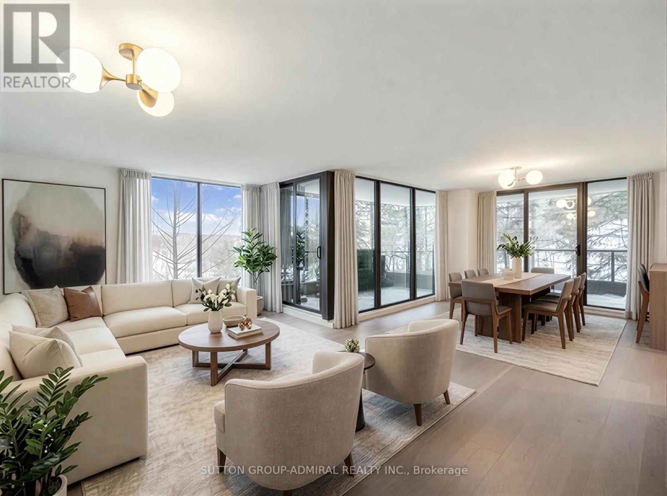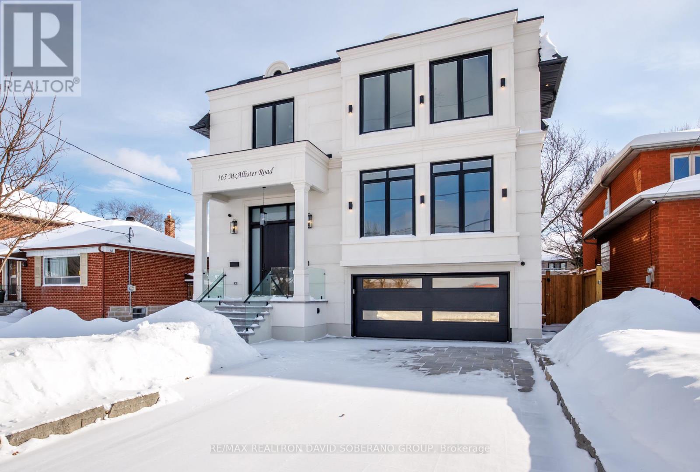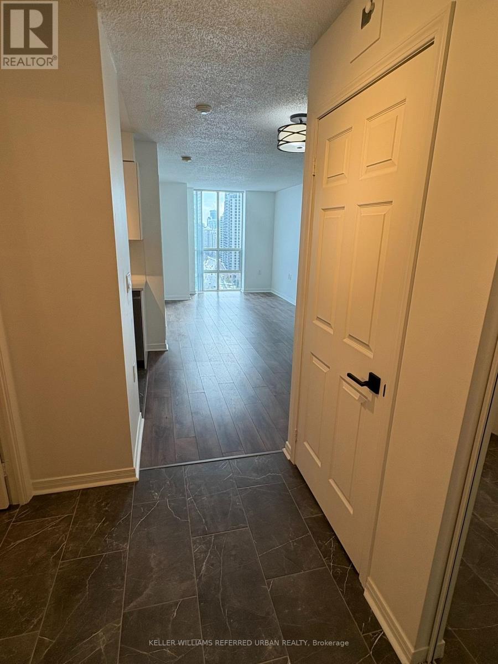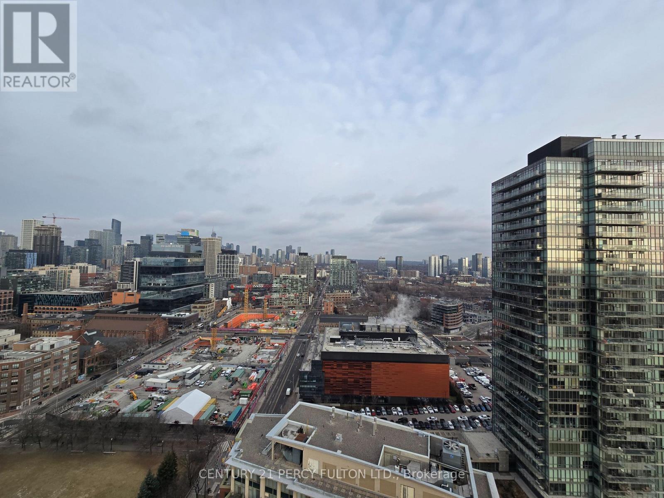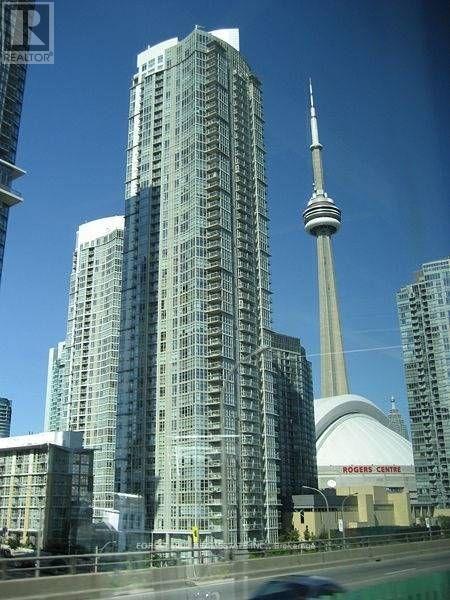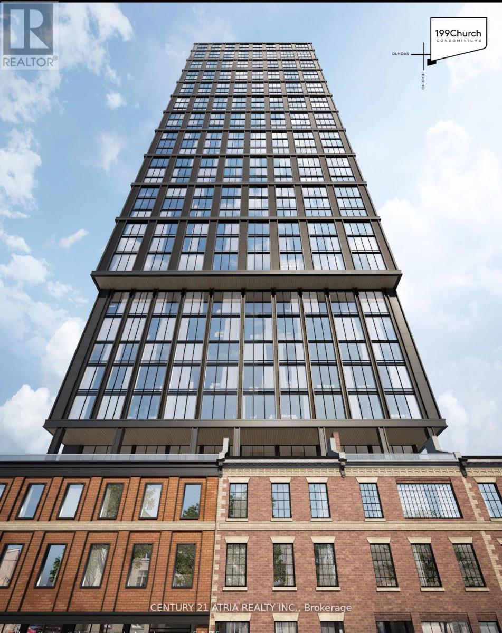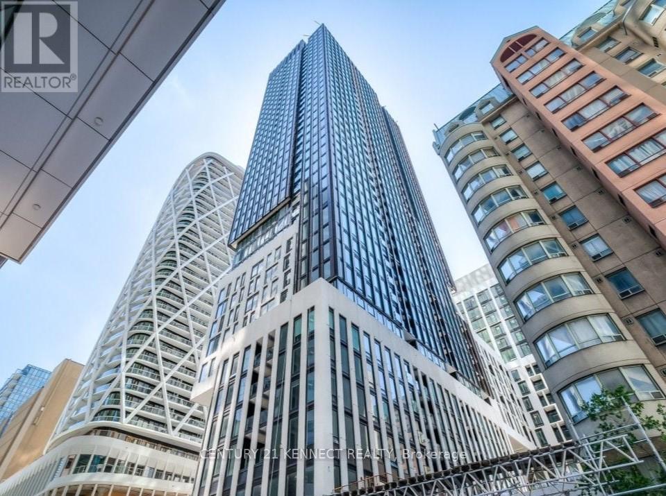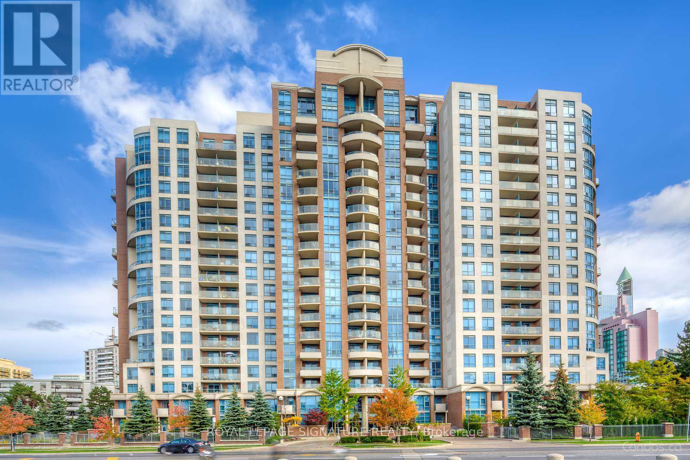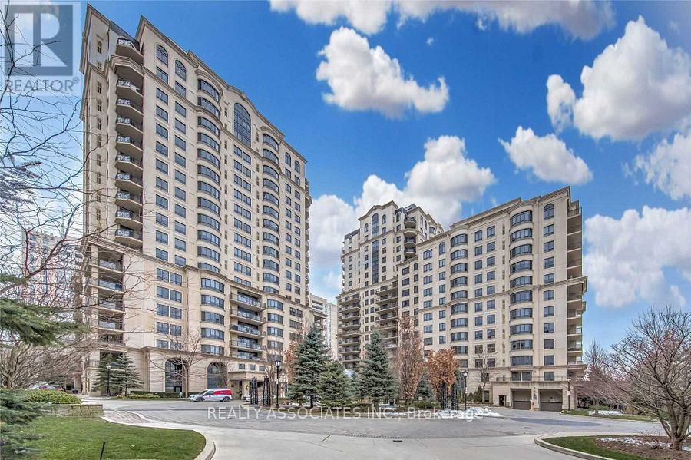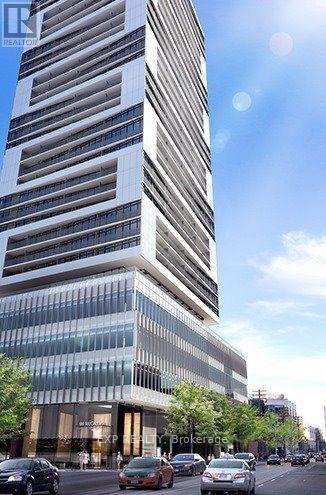3518 - 82 Dalhousie Street
Toronto, Ontario
Prime Downtown 18 Months Old 199 Church Condominiums Studio Suite By Centrecourt Condominiums in the Most Desirable Garden District * Bright East View Unit with Modern Kitchen, Extra Large Bathroom * This Higher-Floor Suite Offers a Cozy & Warm Atmosphere with a Luxurious Space * Perfect Place to Live and Enjoy * Within Walking Distance to Eaton Centre, St. Michael's Hospital, Toronto Metropolitan University, Subways, George Brown, Yonge-Dundas Square, Restaurants & More... (id:61852)
Right At Home Realty
94 Castlewood Road
Toronto, Ontario
A Fantastic Opportunity! in one of Toronto's Top neighbourhoods, Allenby / Upper Forest Hill. Renovated and Detached Tudor with a two-storey addition offering 2,400+ sq. ft. of living space, 5 versatile rooms, 3 baths, a one of a kind large sunken family room, a separate living and dining room. Renovated kitchen, wooden floorings, finished lower level with separate entrance, 1 legal parking pad and a deep private backyard with a large rear deck-ideal for entertaining and relaxation. Street permit parking available for extra parking spot. Excellent Location: steps to elite public and private schools-Allenby, John Ross Robertson, Lawrence Park Collegiate, Blessed Sacrament, and minutes to Havergal, UCC, TFS, and Crescent. Walk to shops, parks, trails, and TTC. This is a home you don't want to miss! Please note some photos are staged. (id:61852)
Century 21 Miller Real Estate Ltd.
405 - 3900 Yonge Street
Toronto, Ontario
Welcome to this custom-designed luxury residence at York Mills Place, ideally located at 3900 Yonge Street, Unit 405, in the prestigious Bedford Park-Nortown community. Spanning 1,823 sq. ft., this elegant condo offers 2 bedrooms plus a den and 3 bathrooms, with a refined, wide plank oak flooring throughout, bespoke millwork, floor-to-ceiling windows, and a desirable south-east exposure. The expansive open-concept living and dining areas walk out to a balcony with greenbelt, ravine, and city skyline views. The contemporary chef's kitchen features quartz waterfall edge countertops and matching backsplash, premium built-in integrated appliances, a wine fridge, and a generous breakfast bar. The spacious primary bedroom includes a walk-in closet and spa-inspired 5-piece ensuite with double vanity, soaking tub, and separate shower, while the second bedroom offers its own private 3-piece ensuite. A separate den with a large window provides ideal flexibility for a home office or guest space, complemented by a dedicated laundry room with built-in shelving and sink. This residence includes two owned underground parking spaces and an exclusive locker, with all-inclusive maintenance fees covering heat, hydro, water, cable TV, central air conditioning, parking, and building insurance. Residents are community oriented and enjoy events like wine & cheese BBQ's, card games, bingo nights, exercise classes and while benefiting from full-service amenities including 24-hour concierge/security, indoor pool, fitness centre, sauna, car wash, visitor parking, and elevators. Ideally situated steps to Yonge Street transit, minutes to York Mills Subway Station and Highway 401, and close to York Mills Park, Hoggs Hollow Park, Don Valley Golf Course & Rosedale Golf Club, as well as top-rated schools, libraries, and everyday shopping and dining, this home delivers spacious, sophisticated living with exceptional convenience. **Listing contains virtually staged photos** (id:61852)
Sutton Group-Admiral Realty Inc.
165 Mcallister Road
Toronto, Ontario
Welcome to 165 McAllister Rd, a stunning custom-built residence in the prestigious Clanton Park neighbourhood. Offering approximately 4,400 sqft above grade, this exceptional home showcases luxury finishes, smart technology, and meticulous craftsmanship. All second-floor bedrooms feature private ensuite bathrooms, providing comfort and privacy for the entire family. Designed with entertaining in mind, the main floor offers a spacious open-concept layout that seamlessly connects the living, dining, and kitchen areas. Additional highlights include high ceilings, custom built-in cabinetry, upper and lower-level laundry rooms, premium Matteo and Kockols light fixtures, and integrated speakers for enhanced everyday living. Exterior features include full interlock surrounding the property, newly installed Kentucky bluegrass landscaping, front and rear irrigation systems, epoxy-coated garage flooring and walk-out steps, a MyQ smart garage door opener, and a 14-foot patio deck with a gas line ready for BBQ. A rare opportunity to own a thoughtfully designed luxury home in one of the city's most sought-after neighbourhoods. Rooms have been virtually staged. (id:61852)
RE/MAX Realtron David Soberano Group
Ph 05 - 28 Olive Avenue
Toronto, Ontario
Bright and spacious newly renovated penthouse 1-bedroom unit in the heart of North York. Open-concept layout with a functional floor plan, large windows, and unobstructed panoramic south views with excellent natural light. Open balcony. Parking and locker included. Brand new stainless steel fridge, stove, and exhaust fan, clothes washer/dryer, and dishwasher updated in 2024. Excellent location! Steps to Finch Station, TTC/subway, GO bus and VIVA, and Hwy 401 with easy access to parks, shopping, grocery stores, restaurants, schools, library, community centres, and more. building amenities include 24-hour gatehouse security, ample visitor parking, large party/meeting room, and gym. Well maintained building. (id:61852)
Keller Williams Referred Urban Realty
2410 - 35 Parliament Street
Toronto, Ontario
Studio suite at 35 Parliament - The Good Condos by Graywood Developments. Located on the 24th floor with a north-facing view, this open-concept unit offers efficient city living with no parking. Enjoy premium amenities including 24-hour concierge, fitness centre, party room, co-working spaces, guest suites, and an outdoor terrace with BBQs, all in the heart of the St. Lawrence Market area. (id:61852)
Century 21 Percy Fulton Ltd.
2812 - 35 Mariner Terrace
Toronto, Ontario
Luxury Quality Built Condominium Apartment High Floor Corner Unit Over 1200 Sq Ft plus Balcony, Panoramic Lake & City View, Floor-to-Ceiling Windows & Laminate/Hardwood Flooring Thruout Most Principal Rooms, Marble Foyer, Mirror Closet, Marble Bathroom Counters, Granite Kitchen Counters, 2 Bathrooms, 2+1 Bedrooms, Den Can Be 3rd Bedroom, Just Renovated, New Flooring & New Paint, Open Concept Practical Layout. 24-Hour Concierge, Good Facilities. Excellent Location Right By Core Downtown Financial District. (id:61852)
Century 21 King's Quay Real Estate Inc.
3212 - 82 Dalhousie Street
Toronto, Ontario
Welcome to this bright and beautiful corner unit condo in the core of downtown Toronto, its Welcome to this bright and beautiful corner unit condo in the core of downtown Toronto, its surrounded by famous restaurants, shopping mall ( Eaton Centre), step away from Metropolitan University and George Brown College. Minutes to Dundas Subway station. Amenities incl: in\\outdoor yoga , 24 security, gym , meeting area, outdoor lounge secured parcel dropbox. (id:61852)
Century 21 Atria Realty Inc.
3212 - 230 Simcoe Street
Toronto, Ontario
Artists' Alley Condos By Lanterra Development In The Heart Of Downtown Toronto. High Level Corner Unit. Steps To OCAD University, UOFT, AGO, St Patrick and Osgoode Subway Station, CityHall. Enjoy Easy Access To The Financial And Entertainment Districts, Hospital Row, Eaton Centre, Nathan Phillips Square And A Variety Of Shops and Restaurants To Discover In The Area. (id:61852)
Century 21 Kennect Realty
1903 - 233 Beecroft Road
Toronto, Ontario
Welcome to Peninsula Place, a rare opportunity to rent a fully-furnished stunning 2-level, loft-style condo located on one of the highest levels of the building. This bright and spacious corner suite offers unobstructed south-east panoramic city views giving you sunlight all daylong.This rare 2-storey loft/penthouse-style with a thoughtfully designed layout features an oversized primary bedroom + a generous den, ideal for 2nd bedroom, or work-from-home lifestyle, both with floor to ceiling windows to soak in the sunshine. The open-concept living and dining area has walkout access to a private balcony, perfect for relaxing or entertaining. The main floor powder room makes day-to-day hosting easy, while you have a private 4-piece bathroom upstairs. Rent includes hydro, heat and water, and a parking spot! Other features to mention; carpet-free, full-sized appliances & ensuite laundry. The building features 24 hour concierge, a gym, party room, guest rooms & more! The unit is completely furnished and move-in ready. Located in the heart of North York, this unbeatable urban location places you steps to the TTC subway, North York City Centre, Mel Lastman Square, North York Central Library, movie theatres, parks, schools, highways, and everyday essentials. Walk to Empress Walk, Loblaws, cafes, restaurants, shopping, grocery stores, and entertainment-everything you need is truly at your doorstep. Can be rented furnished or unfurnished. (id:61852)
Royal LePage Signature Realty
1404 - 662 Sheppard Avenue E
Toronto, Ontario
Build By Shane Baghai, Luxury North York Condo With Full Concierge Service. Direct Elevator Access To This 1680 Sq Feet Most Practical Layout Corner Unit. 9 Foot Ceilings, Hardwood Floors, Italian Marble, Custom B/in Cabinets Throughout. Modern Kitchen With Granite Counters, Breakfast Area and Walk out To Balcony. Combined Living & Dining Rms Creates Bright Open Space With Walk Out To Huge Terrace Where You Can Barbecue Your Meals And Entertain Your Guests! Two Large Side By Side Parking Spots. Two Extra Large Lockers. One Rented For $150 A Month. Enjoy Indoor Pool, Theatre, Party Room, Guest Suites, Business & Fitness Centre! Steps To Bayview Village Shops And Subway. (id:61852)
Realty Associates Inc.
2603 - 89 Mcgill Street
Toronto, Ontario
Experience Modern Urban Living In This 1-Bedroom Suite At The Luxurious Tridel Alter. Featuring 9-Foot Ceilings, Floor-To-Ceiling Windows, And A Walk-Out To Your Own Private Balcony, This Space Is Designed For Comfort And Style. The Open-Concept Kitchen Showcases Designer Cabinetry, Built-In Appliances, And A Custom-Built Breakfast Bar With Modern Finishes Throughout. Ideally Located Just Steps From Toronto Metropolitan University (TMU), TTC, Loblaws, Eaton Centre, And The Endless Dining And Entertainment Options Of Yonge Street. Building Amenities Include A 24-Hour Concierge, Yoga And Fitness Studios, Wet Lounge And Whirlpool, And A Beautiful Outdoor Pool. Optional Storage Locker Available For An Additional Fee. The Unit Is Vacant And Has Been Professionally Cleaned, Offering A True Move-In-Ready Experience. Don't Miss The Opportunity To Call This Exceptional Suite Your New Home! (id:61852)
Exp Realty
