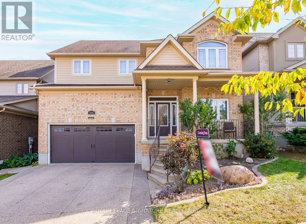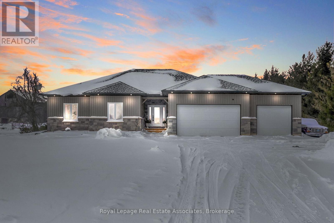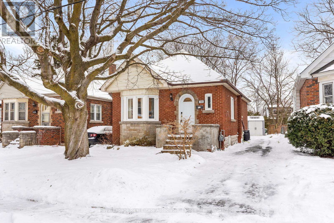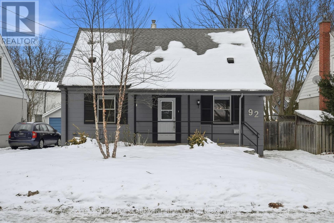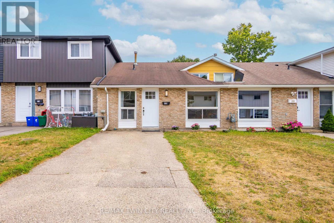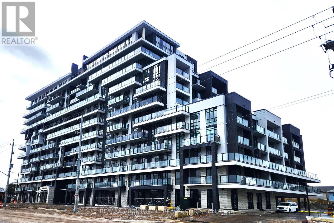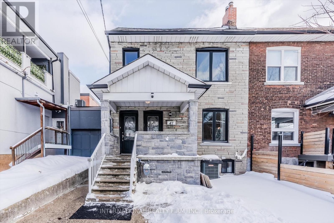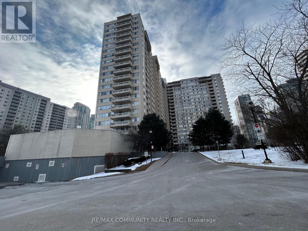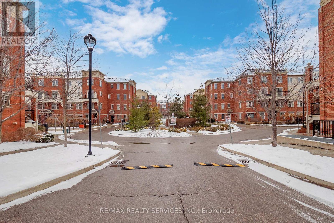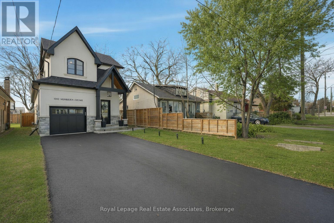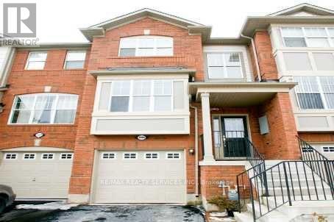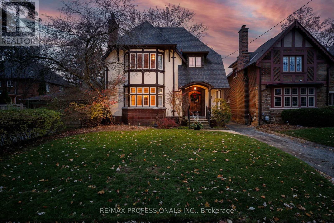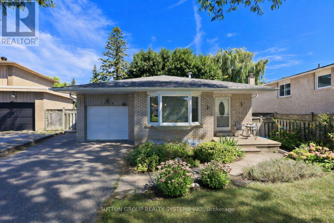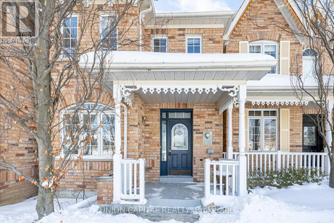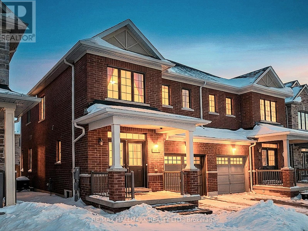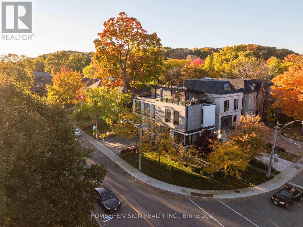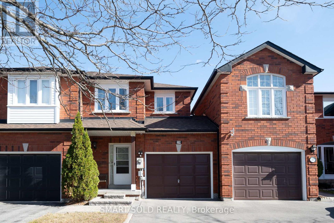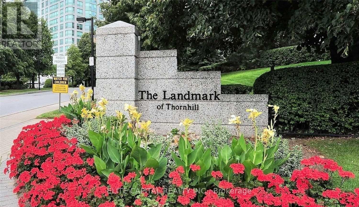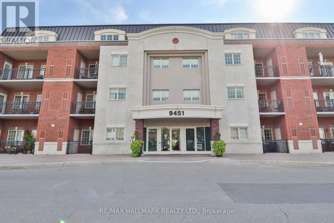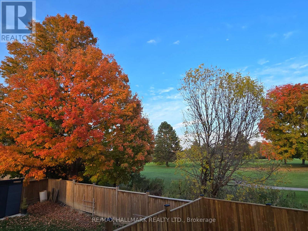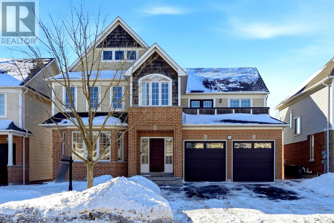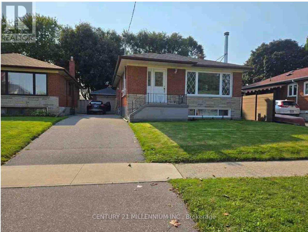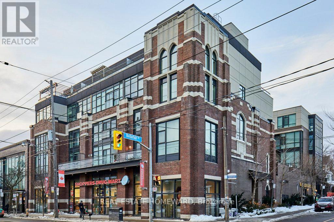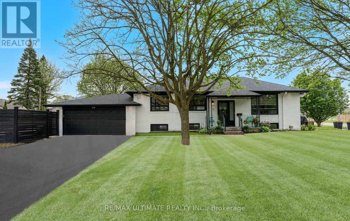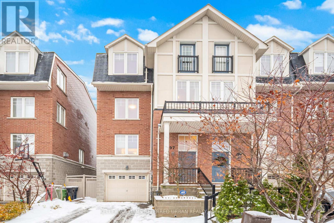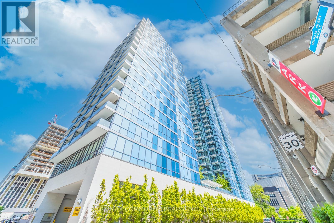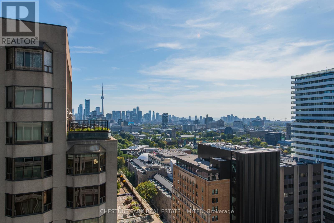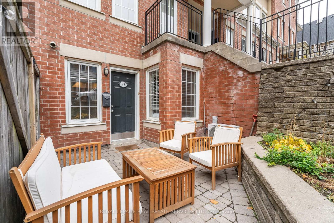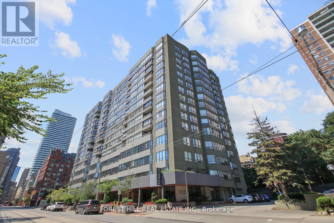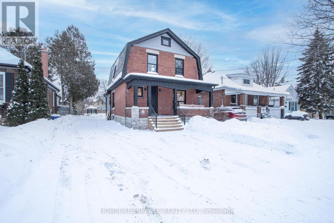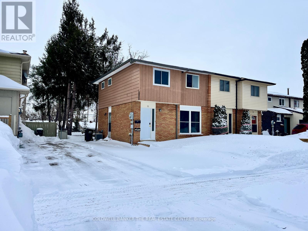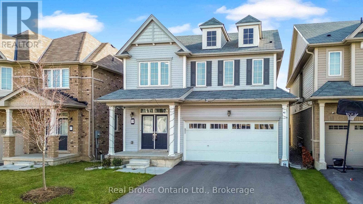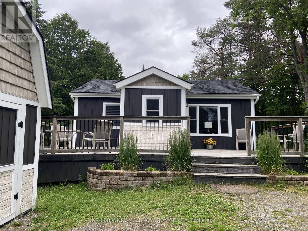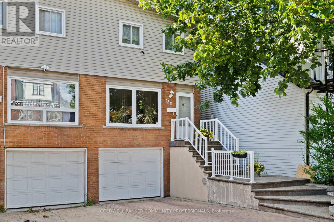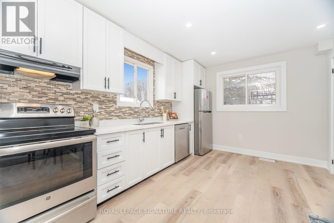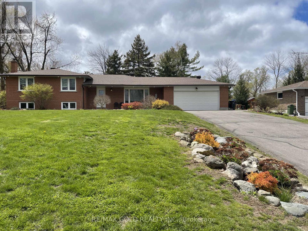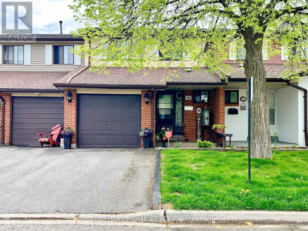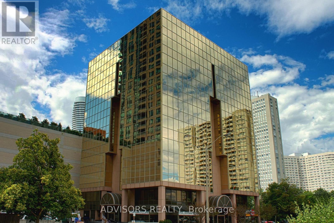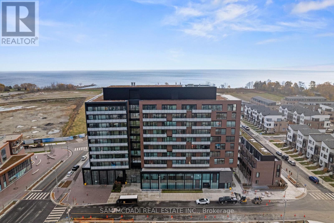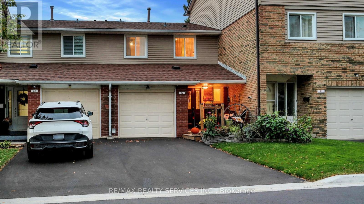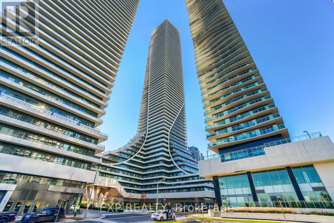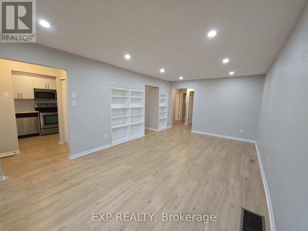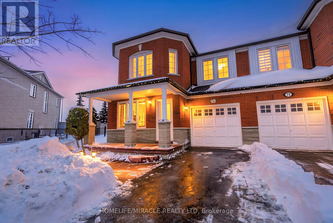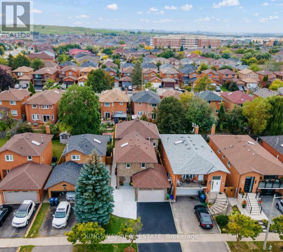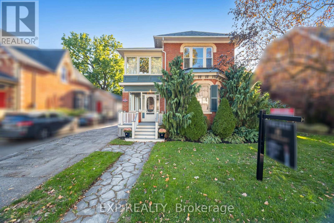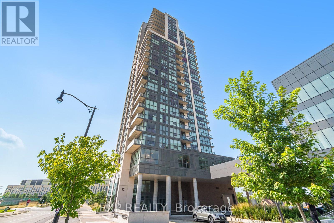408 Gravel Ridge Trail
Kitchener, Ontario
Welcome to this beautiful and meticulously-maintained detached home offering 5 bedrooms, 3 bathrooms, over 2900sf of finished living space and almost 650sf of garage space. The main floor features an open-concept layout with a spacious living room, formal dining area, a breakfast nook and convenient 2-piece bathroom. A mix of pot lights and light fixtures add warmth and character throughout. The kitchen is equipped with stainless steel appliances, a central breakfast island, and ample cabinetry, with direct access to both the dining room and backyard. Upstairs, the primary suite includes 2 walk-in closets and 5-piece ensuite bathroom. You can find four additional spacious bedrooms upstairs, each offering generous closet space and natural lighting. A cozy nook provides the ideal spot for a bright home office and another 5-piece bathroom completes the upper level. The basement is partially finished with high ceilings, windows, and a rough-in for a bathroom, creating potential for additional living space. Outside, enjoy a fully fenced backyard with a covered patio, ideal for year-round entertaining. The garage is oversized with high ceilings and tandem parking, accommodating 3 vehicles (or 4 smaller cars) with additional space for 2 more vehicles on the driveway. Dedicated mudroom attached for easy transition and storage between garage and home. Located in a family-friendly neighbourhood near schools, parks, shopping, and highway access, this property combines size, function, and location for families seeking long-term comfort and value! (id:61852)
Royal LePage Signature Realty
706183 County Rd 21
Mulmur, Ontario
This stunning custom-built bungalow showcases exceptional craftsmanship, timeless style, and thoughtful design throughout. Built six years ago, the home offers elegant bungalow living with a bright, open-concept layout that is both impressive and highly functional. The home is completely carpet-free, featuring engineered hardwood flooring throughout.At the heart of the home is the beautifully designed kitchen, complete with quartz countertops, stainless steel appliances, pot lights, and a large centre island ideal for gathering and entertaining. The open-concept dining area flows seamlessly from the kitchen and offers a walk-out to the covered deck, extending the living space outdoors. The open-concept living room features cathedral ceilings, a cozy fireplace, and pot lights, creating a warm and inviting atmosphere.The spacious primary suite is a true retreat, featuring pot lights, a walk-in closet with custom built-ins, and a luxurious 5-piece ensuite designed for comfort and relaxation. Two additional bedrooms on the main floor are generously sized and include double-door closets. Main floor laundry adds everyday convenience, features a walk-in pantry, and offers direct access to the 3-car garage.The basement provides approximately 2,000 sq. ft. of additional living space, including a bedroom, a rough-in bathroom, and an abundance of storage.All you need is flooring to complete the basement. Outside, enjoy a serene backyard oasis set on a picturesque 1.01-acre lot. Relax under the large covered deck, unwind in the hot tub, or spend summer days by the above-ground pool, all while taking in the peace and privacy of country living.Located just 15 minutes from Shelburne for everyday amenities, this exceptional property offers the perfect blend of rural tranquility and modern convenience. Fibre optic cable and internet available. (id:61852)
Royal LePage Real Estate Associates
103 Haddon Avenue S
Hamilton, Ontario
Unlock incredible potential in the heart of Ainslie Wood. Whether you're a savvy investor, a parent supporting a student at McMaster, a first-time home buyer, or a someone looking to simplify their space and downsize into this vibrant, walkable neighbourhood, 103 Haddon Avenue South presents a rare opportunity in one of Hamilton's most sought-after pockets. This charming and versatile home features spacious, open-concept main living areas, a modern kitchen, and comfortable, six well-proportioned bedrooms designed for everyday living and flexibility. Location truly sets this property apart. Just minutes to McMaster University and Children's Hospital, it offers exceptional convenience for students, faculty, and healthcare professionals. Nearby Westdale Village adds character and charm with its historic theatre, local boutiques, cafés, and dining options, while outdoor enthusiasts will appreciate easy access to Cootes Paradise, the Rail Trail, Princess Point, and Churchill Park for walking, cycling, and enjoying nature. Homes in this corridor offer more than just square footage - they offer a lifestyle defined by community, connectivity, and access to green space. From the welcoming atmosphere to the abundance of nearby amenities, 103 Haddon Avenue South is ready for its next chapter. (id:61852)
Royal LePage Real Estate Associates
92 Gary Avenue
Hamilton, Ontario
Available for rent: Spacious main floor and basement unit with ample storage throughout. The main level includes a full kitchen, two bedrooms, a full bathroom, and storage rooms. The basement offers a second full bathroom, a large recreation room, ensuite laundry, and additional storage. The property includes a fully fenced yard and parking for up to three vehicles. A detached, finished garage features drywall, carpet, electricity, a separate entrance, two windows, and a private covered porch, offering potential for additional living space. Located at 92 Gary Avenue in the Ainsley Wood East neighbourhood, within walking distance to M. University and close to trails, golf course, shopping, restaurants, grocery stores, and other amenities. Tenant Pays: Cable TV, Garbage Removal, Heat, Hydro, Internet, Natural Gas, Snow Removal, Tenant Insurance, Water. The main floor and basement are available for rent. There is a separate one bedroom apartment on the second floor that is currently occupied and not available for rent. (id:61852)
RE/MAX Escarpment Realty Inc.
720 Parkview Crescent
Cambridge, Ontario
Welcome to this fully renovated, attached backsplit townhome-a rare opportunity to enjoy the space and privacy of a home without condo fees. Thoughtfully updated from top to bottom, this move-in ready residence offers 3 bedrooms and 1 bathroom, with bright, carpet-free living spaces and upgraded flooring throughout. The brand-new kitchen is a standout, perfect for everyday living and entertaining alike, while the open and airy layout is enhanced by large new windows in the bedrooms, living room, and basement, flooding the home with natural light. Major mechanical upgrades provide peace of mind, including a Lennox high-efficiency gas furnace and new central air conditioning. Step outside and enjoy your private yard-a true bonus rarely found at this price point-along with dedicated parking. Ideally located minutes from the 401 and Conestoga College, and close to shopping, dining, public transportation, and all everyday amenities, this home offers both convenience and comfort. Skip the small apartment units and monthly condo fees-this is your chance to own a beautiful, updated home with outdoor space, in a well-connected location, ready for you to move in and enjoy. (id:61852)
RE/MAX Twin City Realty Inc.
Exp Realty
302 - 461 Green Road
Hamilton, Ontario
This is your opportunity to be the first to experience this brand-new, 1 bed + den condo at the sought-after Muse Condominiums in Stoney Creek! This well-designed suite features a bright, open layout, contemporary design, stylish finishes, in-suite laundry, floor to ceiling windows and a private balcony. This unit has upgraded finishes throughout, including carpet-free floors, tile backsplash, stone countertops, and sleek cabinetry. Extend your living space by enjoying the luxurious amenities in the Wi-Fi enabled common areas, such as the media lounge with speakers, studio space, art gallery, and club lounge with chef's kitchen and even a spa for your pet! The rooftop terrace features al fresco dining, sun loungers, fire tables, BBQs and a community garden. The ten-inch voice and touch-enabled digital wall pad and mobile smart home app give you integrated climate control, energy tracking, home security, and remote access control. One fully lit underground parking space with keyless phone fob access and one locker on the same floor are included, along with access to the bike room with racking system. Just steps from parks, beaches, scenic trails, shopping, dining, the QEW and the future GO Station, this home offers both modern luxury and unbeatable location! (id:61852)
RE/MAX Aboutowne Realty Corp.
47 Via Italia
Toronto, Ontario
In the heart of Corso Italia, this income-generating property offers exceptional value and versatility. Featuring three self-contained 2-bedroom units, each with a separate entrance, spacious living and dining areas, full kitchens, and bathrooms-ideal for investors or multi-generational living. Enjoy low-maintenance front and rear yards with no grass to cut, perfect for hassle-free ownership. Recent Updates & Improvements: Second Floor fully renovated in 2023 (new kitchen, 3-piece bathroom, laminate flooring) Hardwood flooring on Main Floor (2020) Roof (2020) Windows (2019)Current Rental Income: Main Floor: $2,400/month Second Floor: $2,300/month Basement: $1,600/month. Strong cash flow in a prime, walkable location close to shops, transit, restaurants, and amenities. A fantastic opportunity in one of Toronto's most sought-after neighbourhoods. (id:61852)
International Realty Firm
805 - 3590 Kaneff Crescent
Mississauga, Ontario
Two BR + Den Condo apartment near Square One Mall. Two U/G parking, One locker, Open Balcony and ensuite laundry. All utilities included in maintenance. (id:61852)
RE/MAX Community Realty Inc.
2 - 39 Hays Boulevard N
Oakville, Ontario
Cozy, 2-Bed, 1.5 Bath Condo In The Heart Of Uptown Oakville! Steps To Shops, Great Schools, Transit & More, Great Home for a Young Couple or Small Family. Nestled In Oak Park, This Home Boasts Open Concept Living With A Spacious Living/Dining Area Set Just Off The Kitchen. Open Your California Shutters In The Living Room To Let In Loads Of Natural Light & To Look Out To The Cul-De-Sac. With Two Huge Bedrooms, And Ample Closet Space. Stainless Steel Appliances, Updated Ensuite Washer And Dryer, and much more. (id:61852)
RE/MAX Realty Services Inc.
1042 Meredith Avenue
Mississauga, Ontario
1042 Meredith Ave Is Where Classic Architecture Meets Contemporary Design. Built By Biocca Homes, This Thoughtfully Designed And Meticulously Finished 4 + 1 Bedroom, 4 Bathroom Residence Offers Approximately 3,200 Sq Ft Of Refined Living Space, With Every Inch Masterfully Constructed - Striking Stucco And Stone Exterior, Dramatic A-Frame Vaulted Front Entrance, Wide-Plank Engineered Hardwood Floors, Coffered And Vaulted Ceilings, Panelled Accent Walls, And Extensive Upgrades To Trim, Doors, And Crown Moulding. Designed For Entertaining, The Open-Concept Main Floor Showcases A True Chef's Kitchen With A 9-Foot Island, High-End Stainless Steel Appliances, Built-In Wine Fridge, Tray Ceiling, And Ample Seating. The Bright Living Area Is Anchored By Floor-To-Ceiling Windows And A Modern Electric Fireplace. Spacious Bedrooms Include A Luxurious Primary Retreat With Cathedral Ceilings And A Spa-Inspired Ensuite. The Brand-New, Fully Finished Basement, Completed By The Current Owner, Adds Exceptional Value With Pot Lights Throughout, A Large Recreation Room, Dedicated Office Space, And A Generous Multi-Purpose Room, All Finished To A High Standard. Step Outside To A Large Stone Patio With Two Natural Gas Hookups, Ideal For Summer BBQs And Outdoor Entertaining. **EXTRAS** Walking Distance To Lake Ontario, Perfectly Situated Between Port Credit Yacht Club And Marie Curtis Park. Steps To Parks, Trails, And The Waterfront. The Highly Anticipated Lakeview Village Development Is Coming Soon And WillTransform The Area Into A Vibrant Waterfront Destination. Convenient Access To Long Branch & Port Credit GO, With Minutes To The QEW And Hwy 427. (id:61852)
Royal LePage Real Estate Associates
3086 Stornoway Circle
Oakville, Ontario
For Lease - Townhome in Bronte Creek, Oakville Welcome to this well-maintained 2-storey townhome located in the highly sought-after Bronte Creek community of Oakville. The entire upper levels are offered for lease and can be furnished or unfurnished, providing flexibility to suit your needs. This bright and functional home features 3 spacious bedrooms and 2 bathrooms, and on site laundry, ideal for a small family or professionals. Enjoy a practical layout with ample living space and one included parking spot. The property offers a separate private entrances for both landlord and tenant, ensuring privacy for both parties. The landlord occupies the basement level. Situated in a family-friendly neighbourhood close to parks, schools, trails, shopping, and major highways. Please note: - No yard access, No garage access. (id:61852)
RE/MAX Realty Services Inc.
50 Wendover Road
Toronto, Ontario
Grab this opportunity now, before the Spring Market accelerates demand! Charming R. Home Smith original in prized location! Circa 1933, the Olde English architecture remains an enduring classic. In style then, and still in style today! The vestibule opens to a bay-windowed living room with a log-burning hearth. Formal separate dining room. An updated kitchen and cozy family room open to the private rear garden. A convenient main-floor powder room completes the first level. Upstairs offers an oversized bay-windowed primary suite & two additional bedrooms & a four-piece bath. The lower level welcomes your own initiative. Rare full-sized double detached garage- Private Driveway. This is one of those rare opportunities in Kingsway Park to acquire a Signature Property just one block from TTC & bustling Bloor St. West. (id:61852)
RE/MAX Professionals Inc.
1535 Thetford Court
Mississauga, Ontario
Well maintained detached home located at the end of a quiet, child-friendly court in the heart of Clarkson. Offering three spacious bedrooms plus a large additional bedroom on the lower level, this home provides excellent flexibility for families or extended living arrangements. Features include a bright three-season sunroom ideal for relaxing or entertaining, LeafFilter gutter protection, and new front and basement windows installed in 2023. A functional layout combined with a prime location makes this property a standout opportunity in a highly sought-after neighbourhood(some photos are virtually staged). A must-see home. Book your private showing today. (id:61852)
Sutton Group Realty Systems Inc.
29 Queen's Plate Drive
Markham, Ontario
Over $30k In Upgrades! Rare Double Car Garage Townhouse In Prestigious Angus Glen. Spacious 2-storey Home With Over 2,100 Sq Ft Of Living Space, East-West Exposure For Abundant Natural Light. Bright Open-concept Main Floor With Large Eat-in Kitchen, Breakfast Bar, And Cozy Family Room. Brand New Flooring In Main Floor And Basement Bedroom, Fresh Paint Throughout, New Light Fixtures, And A Newly Renovated Powder Room. Kitchen Features Brand New Stainless Steel Fridge, Stove, And Range Hood. 3 Spacious Bedrooms, Including A Primary Suite With Walk-in Closet And Ensuite.Finished Bbasement With Large Rec Area (Ideal for Studio/Gym/Office), guest bedroom, and full bath.Private Backyard + Rare Double Car Garage. Located On A Quiet Street In A Luxury Neighbourhood, Within Top-ranking School Zones Including Pierre Elliott Trudeau Hs And St. Augustine Catholic Hs. Minutes To Angus Glen Golf Course, Parks, Shops, Restaurants, And Community Centre. Easy Access To Hwy 404, 407 & Hwy 7, Near Kennedy & 16th. Premium Location, Exceptional Value! Must See!! (id:61852)
Union Capital Realty
31 Via Toscana
Vaughan, Ontario
~ Discover Refined Living At 31 Via Toscana, Perfectly Nestled In The Heart Of Vellore Village, A Sought-after, Family-friendly Neighbourhood Where Comfort Meets Everyday Convenience | Strip hardwood flooring throughout the main floor and second floor hallway | Upgrades Include: New in Dec 2025 a fresh 6 piece primary ensuite spa like bath, with 2 separate sinks, modern floating vanities with quartz counters, separate freestanding oval tub, glass shower with rain shower and hand shower, 2 feet by 4 feet bianco carrara porcelin tiles create a spacious feel | Double Door Front Entry | Wainscotting On Main Floor with chair rail | Baseboards | 2 Full Size Pantries In the Kitchen | Crown Molding On Kitchen Cabinets | Circular Stairs With Wrought Iron Pickets (Open To Above) | Bianco carrara quartz Countertops And Undermount Sink In Kitchen, Main Bathroom And Primary Ensuite | Quartz matching backsplash in the kitchen that blends seamlessly into the countertop | Toto Bath fixtures | Closet Organizers In All 4 Bedrooms | Pot Lighting On Main Floor | Finished Basement With Full 3pce Bath And an Electric modern Fireplace with a stone feature wall | Above Grade Windows In Basement with modern durable vinyl flooring | Hot Water Tank Is Owned | No Sidewalk - Can Park 3 Cars (1 In Garage And 2 On The Driveway) | Interlock Front Walkway, Steps And Backyard Patio | Elegantly designed and updated for you to move in and enjoy! (id:61852)
RE/MAX Hallmark Realty Ltd.
4 Astley Avenue
Toronto, Ontario
Discover architectural elegance in this custom-designed detached home situated in prestigious North Rosedale neighborhood. Experience seamless indoor-outdoor living with breathtaking nature views at historic Chorley Park, visible right from your doorstep and through the expansive floor-to-ceiling windows, offering a tranquil ambiance in the citys heart. This sophisticated 3-storey smart home features four luxurious bedrooms, each with a private en-suite bathroom, ensuring ultimate privacy and comfort. The ground level is a versatile space, perfect for an office or in-law suite, complete with in-floor heating, refrigerator, oven, dishwasher, en-suite bathroom, and laundry facilities-functioning as a self-contained unit ideal for guests or family members gourmet kitchen, with top-of-the-line appliances, flows effortlessly into the family room and out onto a stunning deck, perfect for entertaining with picturesque nature views. A private drive with a built-in garage offers interior access, featuring dual entrances from Douglas & Astley, ensuring convenience and security. This home's unparalleled view and location are unrivaled, making it a true architectural masterpiece. The third-floor loft suite, serving as the fourth bedroom, opens onto a stunning wrap-around terrace with sleek glass railings, providing panoramic and unbeatable views of downtown. This expansive outdoor space is perfect for entertaining guests or enjoying a tranquil retreat under the sun, making it an architectural highlight of the home. The location offers convenient and straightforward access to the ravine, as well as the popular Evergreen Brick Works, making it easy for visitors to explore these natural and cultural attractions. This home is the epitome of dream living, offering everything you could ever desire and more. (id:61852)
Homelife/vision Realty Inc.
29 Breezeway Crescent
Richmond Hill, Ontario
Rare Opportunity, Top School Zone in Richmond Hill! Welcome To This Gorgeous Sunfiled 3 Bedroom, 3 Bathroom Townhome Located In Prime Rouge Woods Community Which Steps To Top Ranking Schools: Bayview S.S & Richmond Rose P.S And All The Amenities. This House Is Recently Renovated And It Offers Open Concept Living & Dining Rm, Reno kitchen with Ample of Cabinet space, Granite Countertop, Stainless Appliances, W/O To Deck & Fully Fenced Deep Yard. Gas Fireplace In Family Rm. Hardwood Throughout. Long Driveway can Fit 3 Cars, Minutes To Go Station & Hwy 404. Move in ready Condition. (id:61852)
Smart Sold Realty
1003 - 7905 Bayview Avenue
Markham, Ontario
"The Landmark of Thornhill." An award winning building! Very spacious and bright unit, approx. 1380 sq feet. Original owner. Newly painted, Laminate floor . Well kept, just waiting for your creative touch. Large solarium could double as a lovely home office. 2 Big bedrooms. The Primary bdrm includes a large walk-in closet and en-suite with a Jacuzzi. Condo fees include all the utilities. Grounds are beautifully kept. Close to shopping, parks. schools, Highway and 407 and transit. Enjoy resort like amenities: large indoor pool, Sauna, 24 hr concierge, Media Room, Tennis court, Exercise room (gym), Squash, Billiards, Party Room, Guest suite, beautiful grounds for walking.****** Unit is vacant move in anytime, quick closing preferred.***** (id:61852)
Elite Capital Realty Inc.
71 Titan Trail
Markham, Ontario
Backing onto a golf course with open, unobstructed views, this well-maintained link-by-garage home offers almost 2,000 sq.ft. of bright above-grade living space in a quiet, family-friendly Markham neighbourhood surrounded by forests and trails. Thoughtfully designed with 9-ft ceilings on both main and second floors, hardwood flooring on the main level and upper hallway, and a functional layout ideal for everyday living and entertaining.Both the main-floor kitchen and the professionally renovated basement kitchen feature granite countertops, undermount sinks, upgraded faucets, and stainless steel appliances. The spacious primary bedroom includes a 5-pc ensuite with frameless shower, double sinks, and soaking tub, plus a walk-in closet. Convenient second-floor laundry adds to daily comfort.A builder-installed separate side entrance leads to a fully finished basement with two bedrooms, a full-size kitchen, a 3-pc washroom, and a cozy living area, featuring tile flooring in the kitchen and durable laminate flooring throughout the remaining living spaces - offering excellent income, in-law, or multigenerational potential.Both front and backyard are finished with interlock, with the backyard slope professionally flattened for usability and comfort. The fully fenced backyard overlooks the golf course, while the widened front interlock allows additional parking for a small vehicle. Owned tankless water heater - no rental fees.Close to parks, trails, community centres, schools, shopping, TTC/Viva transit, and easy access to Hwy 407 & 401. A rare opportunity combining views, flexibility, and location. (id:61852)
RE/MAX Hallmark Realty Ltd.
207 - 9451 Jane Street
Vaughan, Ontario
Experience boutique condo living in the heart of Maple in this charming, impeccably maintained low-rise building just north of Rutherford. This spacious 2+1 bedroom suite offers over 1,000 sq. ft. of well-designed living space with a functional layout ideal for everyday comfort. The primary bedroom includes a generous walk-in closet, while the additional bedroom and den provide flexibility for guests, work, or storage. A wonderful opportunity to enjoy a quiet, community-focused building in a prime location. Applicants must be Triple-A tenants and provide a rental application, employment letter, valid ID, and full credit report (id:61852)
RE/MAX Hallmark Realty Ltd.
Basement - 71 Titan Trail
Markham, Ontario
Short term renter is welcome! Beautifully finished 2-bedroom basement apartment with a separate side entrance in a quiet, family-friendly Markham neighbourhood backing onto a golf course - offering a peaceful and private living environment. Features a spacious living room, full kitchen, and in-suite washer/dryer for tenant's exclusive use. All appliances, furniture, and window coverings are included for the tenant's comfort during the course of tenancy.Conveniently located near Armadale Community Centre, schools, parks, shopping plazas, and major highways (Hwy 407 & 401). Ideal for small families or working professionals seeking a quiet, fully equipped living space close to amenities. (id:61852)
RE/MAX Hallmark Realty Ltd.
796 Audley Road S
Ajax, Ontario
Welcome to this fully renovated 4+1 bedroom, 4-bathroom ravine-lot home offering exceptional income potential and over $250,000 in upgrades.The property features a bright walk-out basement apartment with a separate entrance, ideal for generating maximum rental income or accommodating extended family. Hardwood flooring runs throughout the entire home, complementing the modern, open-concept living spaces and updated kitchen.Upstairs includes four spacious bedrooms plus a dedicated home office, while the primary bedroom offers a private balcony overlooking the ravine. Set on a rare 180-foot deep lot backing onto forest and the Trans Canada Trail, this home provides privacy with no rear neighbours.A city-approved extended driveway allows parking for up to three vehicles outside the garage, making it perfect for multi-generational living or rental use. Completely move-in ready, this home delivers premium finishes, strong rental upside, and a peaceful natural setting. (id:61852)
RE/MAX Hallmark First Group Realty Ltd.
9 Tralee Avenue
Toronto, Ontario
Welcome to 9 Tralee Ave - a well-maintained and versatile home in a highly sought-after,family-friendly Scarborough neighbourhood. This bright and inviting property features 3 spacious bedrooms on the main floor with a combined living and dining area, perfect for everyday living and entertaining. The kitchen boasts granite countertops, backsplash, and potlights, creating a warm and modern space ideal for hosting family and friends. The main floor includes a full 4-piece washroom and functional layout designed for comfort and convenience. Downstairs, enjoy a finished basement apartment with 2 bedrooms and a separate side entrance - perfect for extended family, guests, or generating rental income. Located close to shopping, schools, hospital, parks, and public transit, this home offers exceptional accessibility and lifestyle convenience in a child-friendly community. **A perfect blend of comfort, location, and income potential - don't miss your opportunity tomake this home yours!** *Live comfortably today while building income for tomorrow - 9 Tralee Ave is the opportunity you've been waiting for.* (id:61852)
Century 21 Millennium Inc.
201 - 2 Bellefair Avenue
Toronto, Ontario
**Welcome to 2 Bellefair-**a rare boutique church conversion celebrated as one of the Beach's most distinctive and sought-after residences, overlooking picturesque Kew Gardens. This spectacular 2-bedroom, 2-bathroom corner suite offers approximately 1,100 sq ft of thoughtfully designed living space, filled with natural light from expansive floor-to-ceiling windows and 10' cathedral ceilings. Open-concept living and dining flow seamlessly into the sleek Scavolini designer kitchen, featuring integrated stainless steel appliances, quartz countertops, a large gas range, and a breakfast bar, perfect for everyday living and entertaining. Step onto your private south-facing balcony with a gas BBQ hookup and motorized Hunter Douglas Silhouette blinds, and enjoy the sights and sounds of this vibrant Beach community. The generous primary retreat features a spa-like en-suite and his-and-hers custom-built-in closets. Just steps to the boardwalk, lake, and Kew Gardens, with TTC at your door, this exceptional home offers a rare blend of architectural character, modern luxury, and an unbeatable Beach location. Love where you live. (id:61852)
Real Estate Homeward
1 Arnham Road
Toronto, Ontario
***Open House Cancelled*** What sets this home apart? A truly rare combination of a 2-car garage, 4-car driveway, no sidewalk, & a premium corner lot with 2 spacious side yards! One of the most attractive bungalows currently for sale in Wexford-Maryvale offering exceptional value and great curb appeal! Tasteful and modern home that is TRULY move-in ready with 3 good sized bedrooms on the main floor, 4pc bathroom & open concept dining, living and kitchen area. The lower level has a separate entrance to a fully finished basement that is perfectly set up for a dual family or income potential. The basement extends the living space with 2 additional bedrooms, kitchen, 3pc bathroom, laundry room with storage closet & a family room with a wood burning fire place. Outdoors, enjoy a morning cup of coffee on the covered front porch, the convenience of 2 side yards, (one of which is fully fenced and the other can be fenced off) that are great for entertaining, letting the kids run free or simply enjoying the outdoors. The other added bonus is you can have one side yard for the main floor and the other for the lower level. Being on a corner lot provides extra space, more natural light, & enhanced curb appeal. Centrally located on a quiet and wonderful family-friendly street. Arnham Road leads into a cul-de-sac w/no pass-through traffic. 2-minute walk to TTC stop. Minutes to Eglinton Square, Eglinton Smart Centres, Costco, restaurants, supermarkets, Wayne Parkette, Manhattan Park, McGregor Community Centre and more. Feeder Schools are: George Peck Public School (K-8) which is walking distance or less than a 2-minute drive and Wexford Collegiate (9-12) which is about a 15-minute bus ride, 5-minute drive or 25-minute walk. All in all this home is minutes to a variety of amenities, but perfectly tucked away. Excellent Home Inspection Available Upon Request. (id:61852)
RE/MAX Ultimate Realty Inc.
97 John Bell Crescent
Toronto, Ontario
Welcome to this rare end-unit, 3-storey freehold townhome backing onto a private ravine-offering space, privacy, and exceptional natural light. Totalling approximately 2,197 sq. ft., including the finished lower level, this thoughtfully designed home features 3 bedrooms, 3 bathrooms, quality hardwood throughout, and a highly functional layout ideal for modern living. The main living level showcases a gas fireplace, a spacious eat-in kitchen with ample storage, quality appliances, and large windows - being an end-unit, they fill the home with natural light and ravine views. The third-floor primary retreat is impressively sized, complete with a custom walk-in closet and a 5-piece ensuite. The second floor offers two generous bedrooms with ample closet space and a well-appointed bathroom, ideal for family or guests. The finished lower level provides exceptional versatility, can be used as a home office, recreation room, or potential fourth bedroom. Backing onto a private ravine, this home offers a peaceful setting rarely found in the city. Ideally located close to transit, including TTC bus routes and Warden Subway Station, with excellent connectivity throughout the city. Surrounded by parks, trails, reputable schools, and a wide range of shopping and dining options, the neighbourhood is both family-friendly and convenient. (id:61852)
Keller Williams Referred Urban Realty
1210 - 210 Simcoe Street E
Toronto, Ontario
Beautiful,1+ Den Condo In The Heart Of Downtown. Bright And Spacious Unit, Mirror Closets, Smooth Ceilings, Closet Organizers, In Master. Balcony Facing East. Amazing View Of Financial District, And Nathan Phillip Square. Location, Location, Location! Don't Miss This Opportunity To Live In The Queen And University Corridor! Steps Away From All Amenities Including The Entertainment District, Shopping, Trendy Restaurants, And The Ttc. Close To Osgoode And St. Patrick Subway Stations, Many Restaurants, Hospitals, University Of Toronto, And Eaton Center. (id:61852)
RE/MAX Community Realty Inc.
2703 - 200 Cumberland Street
Toronto, Ontario
Prime Yorkville pied-a-terre in luxury boutique building of only 48 suites. Bright south facing one bedroom of 1000 sq ft plus balcony with CN Tower views. Well designed layout with generous room sizes features wood flooring throughout, floor-to-ceiling windows, a powder room off dining room, spa ensuite bath with in-floor heating. Expansive balcony with gas line and barbecue. Parking next to elevator, protected on both sides by pillars. Available with the option to be sold fully furnished, including all household essentials for a turnkey lifestyle. Ideal as a convenient in-city base or a comfortable residence to keep an aging parent close by, with attentive building staff and proximity to major hospitals. Perfect for those seeking refined living in a discreet, well-managed building. Yorkville Private Estates luxury condo building provides exceptional, full-service 24/7 concierge, porter services, and valet parking for you and your guests. Featuring extensive amenities including guest suites, 2 gyms, large indoor pool, sun terrace, party/meeting room & more. Steps to Yorkville's top boutiques and restaurants, Whole Foods, the ROM, University of Toronto, and the subway. (id:61852)
Chestnut Park Real Estate Limited
32 - 11 Niagara Street W
Toronto, Ontario
Rarely Offered Portland Park Village Townhome with Parking Included! Enjoy the best of downtown living in this beautifully updated 1-bedroom, 1-bathroom suite with a private terrace, perfect for entertaining or relaxing outdoors. The kitchen and bathroom were renovated in 2020, showcasing modern style and quality finishes. The chef's kitchen features quartz countertops, a convenient breakfast bar, and stainless steel appliances, while the open-concept layout offers seamless flow between the living and dining areas. Additional highlights include laminate flooring, ensuite laundry, and a spacious bedroom. With your own private entrance and access to a lovely garden space and private terrace this home offers the ideal balance of comfort and city living. Perfectly located across from the park and steps to King and Queen West's vibrant shops, The Well, restaurants, bars, TTC, and the Financial District. Move in and enjoy all that this sought-after neighbourhood has to offer! Access to a large top notch fitness facility included, perfect for the CrossFit lover, no need to join a gym. The furniture can be included or removed for the tenant! (id:61852)
Royal LePage Real Estate Services Ltd.
113 Lord Seaton Road
Toronto, Ontario
Welcome to this Bright, Spacious & Thoughtfully Designed 5-Bedrm Home. Nestled on a generous 70x110 ft. lot in prestigious St. Andrew-Windfield's (Bayview/Yonge & York Mills) enclave. This beautifully maintained home offers over 4700sq. ft. of living space (including a finished lower level)& timeless charm throughout. Discover a centre foyer with beautiful Italian tile, lrg. living & dining rms & family rm/den/office (hardwood flrs.), main fl. 2 pc powder rm, hall closet, & 5 generously sized bedrms incl. a king-size, luxurious Primary Bedrm Suite, complete with walk-through area containing 2 lrg. walk-in closets, & a lrg. ensuite retreat. Quality craftsmanship in this home is evident in every detail. A grand curved staircase (solid oak & hardwood under carpeting) welcomes you to the 2nd level, where you'll find a lrg. warm landing area & upper hall (hardwood under carpeting), a spacious walk-in cedar closet, 5 pc bathrm with lrg. closet, window & bright lighting, & hardwood fl. throughout the spacious bedrms. The bright, open-concept kitchen is perfect for family meals featuring French doors to foyer, stained glass shutters, lrg. island, built-in desk area, ceiling pot lights & custom-made solid wood (inside&out) cabinets & drawers. A main fl. laundry rm with lrg. sink & double closet sits off the kitchen with side door entrance. Step out through the double sliding door to the private, garden & cedar tree-lined backyard oasis ideal for quiet relaxation or summer gatherings. The expansive finished lower level is complete with a lrg. rec. rm, custom-built wet bar, ceiling pot lights, real wood-burning fireplace (marble/wood surround), in addition to a cold rm (wine cellar/cantina), lrg. games rm, storage areas, utility rm & a 3 pc. bathrm with W/I shower. Surrounded by multi-million dollar homes & boasting great curb appeal, its conveniently located near Hwy 401, Transit, top-rated schools, shopping, place of worship, park, tennis courts, & a wide range of amenities. (id:61852)
Right At Home Realty
1101 - 130 Carlton Street
Toronto, Ontario
Welcome to Carlton on the Park./ Spacious, open and airy 1,600 s.f 2 Bedroom + Den (solarium) 2 Bath. Best Value in the building. Large Kitchen with eat-in breakfast area. spacious living room with built-in wood burning fireplace, a formal separate dining room ideal for entertaining. A pedigreed building which has catered to some of Canada's biggest names in the entertainment industry over the years. An incredibly well managed building with excellent security and facilities including; concierge, Exercise Room, Indoor Pool, Party/Meeting Room, Rooftop Deck/Garden, and visitor parking. Prime Location just steps away from an array of shops, restaurants, cafes, and entertainment options. (id:61852)
Forest Hill Real Estate Inc.
1223 York Street
London East, Ontario
Modern Sophistication meets timeless comfort step into a flawlessly renovated sanctuary designed for both grand entertaining and intimate daily living. This stunning home features an expansive over 2000 sqft of finished space with open-concept main floor, anchored by a gourmet chef's kitchen with sleek shaker cabinetry, premium stainless steel appliances, and elegant marble-style backsplashes. The sun-drenched living area invites relaxation with a linear fireplace and custom floating mantels, while the formal dining room shines under a designer geometric chandelier. The expansive main level is defined by soaring high ceilings and an open-concept volume that creates an immediate sense of grandeur. The elevated ceiling height, paired with oversized windows and recessed pot lighting, ensures every room feels bright, airy, and remarkably spacious. "Retreat to the primary suite or the spa-inspired bathrooms, featuring luxury marble tile, matte black hardware, and a rainfall walk-in shower. Unique architectural details abound, including a dedicated home office with custom wood-slat feature walls and a fully finished lower level complete with a wet bar-perfect for a secondary suite or the ultimate guest retreat. From the light oak-toned flooring to the designer lighting throughout, every inch of this home reflects premium quality and "move-in ready" perfection. (id:61852)
Homelife/miracle Realty Ltd
11 Chaucer Crescent
Barrie, Ontario
Welcome to 11 Chaucer Crescent - a bright and spacious upper-level unit located in a family-friendly Barrie neighbourhood. This 3-bedroom, 1-bath home offers the perfect balance of comfort and functionality, featuring: an open-concept main living area filled with natural light, a well-equipped kitchen with dishwasher, fridge, oven, and stove, a 40" LCD television included for added convenience, access to both a front yard and private backyard, ideal for relaxing or entertaining, two dedicated parking spaces plus a backyard shed for extra storage. There are many nearby schools, including options for every family: Public Elementary: Portage View Public School (JK-8), Catholic Elementary: St. John Paul II Catholic School, Public High School: Barrie North Collegiate Institute (Grades 9-12), Catholic High School: St. Joseph's Catholic High School. Conveniently located just minutes from schools, parks, shopping, and commuter routes, this home is ideal for tenants seeking a quiet residential setting without sacrificing accessibility. Available Now - $1,995/month + 60% utilities. Incentives and rent rebates may be considered for qualified tenants. Please note: With its thoughtful layout and size, this home is ideally suited for a couple or small family. (id:61852)
Coldwell Banker The Real Estate Centre
159 Longboat Run W
Brantford, Ontario
Welcome to 159 Longboat Run West - Your Dream Holiday Home! Step into this exquisite 4-bedroom residence that beautifully marries modern comfort with timeless elegance. As you enter, you'll be greeted by bright, airy 9 ft ceilings and gleaming hardwood floors that create a warm, inviting atmosphere. The open-concept kitchen is an entertainer's delight, perfect for festive gatherings and creating cherished holiday memories. Retreat to the spacious primary bedroom, complete with a luxurious ensuite and a generous walk-in closet. Enjoy outdoor relaxation in the fully fenced backyard, set within a family-friendly neighbourhood, offering both peace and convenience. This home is move-in ready, capturing the essence of holiday charm, and is ideal for families seeking style and comfort. Interested? Let's Connect! (id:61852)
Real Broker Ontario Ltd.
469 Rowanwood Road
Huntsville, Ontario
Tucked quietly into one of Muskoka's most vibrant year round communities, this updated four season waterfront access cottage feels like a place you arrive at and immediately exhale. Huntsville continues to stand out as one of the strongest cottage markets in the region, drawing people back season after season with its ski resort, golf courses, charming downtown, dining, and lively energy that never fades with the weather. This two bedroom cottage captures everything people love about lake life, without the overwhelming price tag. Natural light pours through the space, wrapping each room in warmth and creating that instant cosy feeling that makes you want to stay awhile. With approx. 50ft of frontage and direct boating access into Mary Lake, your days unfold naturally here. Morning paddles, afternoons on the dock, quiet swims out to open water, or hopping on your favourite watercraft to explore more than 40 miles of connected boating through Mary Lake, Lancelot Creek & Penfold Lake. There is always somewhere new to wander. The south facing deck will quickly become your favourite place. Long sunny days melt into relaxed evenings, whether it is coffee in the morning, lounging in the afternoon, or watching the stars come out at night. The private yard invites barefoot afternoons, family time & space for pets to roam, complemented by a storage building and a loft-style bunkie that makes hosting guests effortless. Surrounded by mature trees, it feels peaceful and private here while still being close to town. Excellent cell reception makes remote work easy, and forced air heating, central air, and a drilled well create peace of mind. Whether you are looking for a starter cottage, a smart investment, or a simple place to reconnect with the water, this is one of those rare properties where nothing feels complicated. Just arrive, settle in, and let Muskoka do what it does best. This is where easy days turn into lasting memories, and where lake life finally feels within reach. (id:61852)
Keller Williams Innovation Realty
135 West Avenue N
Hamilton, Ontario
Perfectly positioned downtown, this spacious 2-storey semi-detached home offers a layout ideal for everyday living. The main level offers a generously sized living room flowing seamlessly into the kitchen and dining area, with sliding doors opening to the sun-filled backyard, bringing loads of natural light into the home. The kitchen is thoughtfully designed with quartz countertops, plenty of cabinetry, and ample storage. Step outside to a backyard designed for entertaining, featuring exposed aggregate landscaping, perfect for summer BBQs, plus a storage shed for added convenience. Upstairs, you'll find three spacious bedrooms and a 5-piece bathroom. The unfinished basement provides plenty of storage or a blank canvas to create your dream space. Featuring a garage with inside entry and a private driveway with parking for two cars. In a desirable location, minutes away from the dining and pub scene on Augusta, and the vibrant energy of James Street North, known for its arts scene, cafés, restaurants, and iconic summer Art Crawls. Enjoy walkable access to shopping, Bayfront Park, Hamilton General Hospital, GO Transit, and quick mountain access for even more amenities. A fantastic opportunity to own in one of Hamilton's most sought-after downtown locations. (id:61852)
Coldwell Banker Community Professionals
26 Graywood Road
Hamilton, Ontario
Welcome To 26 Graywood Road, Hamilton - A Beautifully Renovated Home In A Prime West Mountain Location. This Home Is Situated On A Desirable Pie-Shaped Lot In A Family-Friendly Neighbourhood With Mature Trees. This Move-In-Ready Property Features 3 Spacious Bedrooms And 2 Modern Bathrooms, Offering Comfort, Style, And Pot Lights Throughout. Step Inside To A Bright Eat-In Kitchen Complete With Sleek Modern Finishes, A Stylish Backsplash, And Stainless Steel Appliances. The Open And Inviting Layout Is Perfect For Everyday Living And Entertaining. The Finished Basement Adds Valuable Living Space And Includes A Generous Recreation Room, A Kitchenette, 3-Piece Bathroom, Laundry Area, And A Separate Entrance, Providing Excellent Potential For In-Law Or Extended-Family Living. Outside, The Property Offers A Long Private Driveway With Parking For Up To 4 Cars And A Spacious, Widened Backyard Thanks To The Pie-Shaped Lot-Ideal For Outdoor Enjoyment. A Turnkey Opportunity In A Great Hamilton Location-Perfect For Families, First-Time Buyers, Or Investors. Don't Miss It! (id:61852)
Royal LePage Signature Realty
19682 Airport Rd Road
Caledon, Ontario
4 Big Bedrooms And 3 bath in the house. Bright & Spacious Home Features A Great Layout With Ample Natural Light, Breathtaking Views From Your Kitchen, Family & Room Bedrm. A Large Living, Dining & Family Rm With Open Concept Kitchen. More Then 10 Car Driveway. Private Backyard, Relax In Your Very Own Retreat, Surrounded By Mature Trees. Enjoy The Fresh Air While Listening To The Sounds Of Nature. (id:61852)
RE/MAX Gold Realty Inc.
25 Baronwood Court
Brampton, Ontario
Beautiful three bedroom town home in a quiet neighbourhood in Brampton. Recently renovated Kitchen and bathrooms and new flooring throughout. Fully fenced in back yard is ready to entertain in.Basement is partially finished with a large bonus room that can be used as a extra bedrooms for visitors or a game room or play room for the kids. Visitor parking is conveniently located immediately across the street from the property and there is a separate parking area for recreational vehicles. There is a beautiful walking trail that starts in front of the property as well as other amenities such as a basketball court and swimming pool.Easy walking distance to restaurants and shops. There is access to transit, schools, parks, churches etc.This very large three bedroom town home with low maintenance fees is a rare find and wont last long (id:61852)
Right At Home Realty
413 - 3660 Hurontario Street
Mississauga, Ontario
A single office space is available in a well-maintained, professionally owned and managed 10-storey office building, located in the vibrant Mississauga City Centre. This unit includes a plumbing line setup, offering great potential for hair or beauty services, with only a sink cabinet needed to complete the setup, making it versatile for various business needs. The prime location offers convenient access to Square One Shopping Centre as well as Highways 403 and QEW. Proximity to the city center offers a considerable SEO advantage when users search for "x in Mississauga" on Google. Additionally, both underground and street-level parking options are available for your convenience (id:61852)
Advisors Realty
402 - 251 Masonry Way
Mississauga, Ontario
Welcome to this brand new 2 bedroom + 1 den, 2 bathroom condo (849 sft) at the Mason Brightwater! Luxury living with unobstructed south west lake view! Open concept, 9 foot ceiling, 131 sft private balcony, modern kitchen with build-in stainless steel appliances covered with impressive cabinetry. The primary bedroom offers 3-piece en-suite with a glasswalk-in shower and build-in double closet. Den can be used as a office or study area. family sized washer & dryer. Premium amenities include a fitness studio, BBQ areas, a lounge, party room, pet grooming station, and a co-working space all within the building! Steps to the waterfront, main street retail, and lush green trails ,Bright water Shuttle and Public Transit at your doorstep. (id:61852)
Sam Mcdadi Real Estate Inc.
72 Carisbrooke Court
Brampton, Ontario
Welcome to 72 Carisbrooke Court! This fully updated, move-in-ready home is a true must-see, thoughtfully designed for modern living, comfort & style. Step into a warm entrance with elegant tile flooring leading to a hallway featuring a custom built-in bench with coat hooks & storage-perfect for family life. The main level offers a desirable open-concept layout with neutral wide-plank laminate flooring, sun-filled living & dining areas with California shutters, & a stunning remodeled kitchen ideal for entertaining. Enjoy custom 2-tone pine cabinetry, granite countertops, s/s appliances, backsplash, under-cabinet lighting, pantry & charming bead board ceilings. A convenient 2-piece bathroom completes this level. Upstairs features 3 spacious bedrooms with beautiful bamboo flooring, upgraded light fixtures & large closets. The spa-inspired bathroom offers a luxurious jetted soaker tub & a separate stand-up shower. The finished basement adds versatile living space ideal for a family room, gym or home office, plus a separate laundry room with stacked washer/dryer & laundry tub. Outdoors, enjoy beautifully landscaped front & back yards. The backyard includes a large deck, a covered area for outdoor cooking, a built-in live-edge bar, a gas BBQ hookup & 5 additional electrical outlets-perfect for entertaining or relaxing in your private oasis. This home includes a 1-car garage & long driveway. Located in a well-managed, updated complex with great amenities: outdoor pool, party/meeting room & visitor parking. Maintenance fees include internet, cable, water, exterior maintenance & building insurance for worry-free living. Close to parks, schools, shopping & transit. Don't miss this gem-see the tour! Close to parks, schools, shopping, and transit-this gem has it all. Don't miss your chance to call 72 Carisbrooke Court home! (id:61852)
RE/MAX Realty Services Inc.
2221 - 30 Shore Breeze Drive
Toronto, Ontario
Welcome to Suite 2221 at Eau Du Soleil's Sky Tower, a bright and spacious corner suite offering an exceptional waterfront lifestyle in one of Toronto's most desirable lakefront communities. This thoughtfully designed layout is filled with natural light through floor-to-ceiling windows, showcasing breathtaking views of Lake Ontario, the city skyline, and stunning sunsets. The open-concept living space is welcoming and functional, with an upgraded kitchen that's perfect for everyday living and entertaining. A versatile den provides the flexibility, whether you're working from home, hosting overnight guests, or creating a quiet retreat. The generous walk-in closet offers excellent storage, while the fireplace adds warmth and character rarely found in condo living. One of the highlights of this suite is the expansive wrap-around balcony, accessible from every room. It creates a seamless indoor-outdoor flow and offers the perfect setting to enjoy morning coffee, evening sunsets, or relaxed gatherings with friends, all with a waterfront backdrop. Residents of Eau Du Soleil enjoy access to a full range of resort-style amenities, including an indoor pool and sauna, state-of-the-art fitness centre and yoga studio, outdoor BBQ terrace, party and entertainment rooms, and 24-hour concierge service. Located in the heart of Humber Bay Shores, this vibrant waterfront community offers direct access to scenic trails, parks, and lakefront living, while remaining just minutes to downtown Toronto. With TTC transit and the Mimico GO Station nearby, commuting is easy and convenient. A fantastic opportunity to enjoy luxury, space, and breathtaking views in a true waterfront setting. (id:61852)
Exp Realty
Main Level - 89 Wellington Street E
Brampton, Ontario
Renovated 3-Bedroom Main-Floor Unit Backing Onto Ravine - Downtown Brampton Enjoy the rare combination of space, convenience, and nature in this recently renovated 3-bedroom main-floor residence, ideally located just steps from Downtown Brampton. Highlights include: Modern kitchen with stainless steel appliances, including dishwasher and over-the-range microwave Spacious eat-in kitchen with excellent functionality Large open-concept living and dining area featuring pot lights and built-in shelving Private in-unit laundry Bright, updated interior with a clean, open layout Two (2) parking spaces included Ravine lot backing onto Etobicoke Creek - enjoy peaceful views and the sound of the river from your backyard Immediate access to walking trails, playgrounds, tennis and pickleball courts Walk to Downtown Brampton, GO Train, restaurants, shops, and amenities This is a rare opportunity to rent a renovated main-floor unit with parking and ravine exposure in a highly walkable, central location. Available immediately. Please reach out for further details or to arrange a private showing. (id:61852)
Exp Realty
76 Starhill Crescent
Brampton, Ontario
Welcome to this move-in ready 3-bedroom, 3.5-bathroom semi-detached home, ideally situated on a rare corner lot in the highly sought-after Sandringham-Wellington community.This home features a bright, functional layout with a recently upgraded kitchen showcasing quartz countertops, modern finishes, pot lights, and fresh paint throughout, creating a clean and contemporary living space that's ready to enjoy.The corner lot setting offers exceptional outdoor space and enhanced privacy-a true rarity for a semi-detached home. The backyard is thoughtfully designed with a stamped concrete patio and walkway, a wood deck, and a custom garden shed, making it ideal for entertaining or relaxed family living.The finished basement with a separate entrance provides excellent flexibility, offering strong potential for an in-law suite or extended living space.Conveniently located close to schools, parks, public transit, shopping, and major amenities, this home delivers the perfect balance of comfort, versatility, and long-term value in a family-friendly neighbourhood.Turnkey. Versatile. Rarely available. (id:61852)
Homelife/miracle Realty Ltd
659 Roselaire Trail
Mississauga, Ontario
Newly Extended/build and top to bottom renovated detached home in a high demand neighborhood double car garage, **BEST INVESTMENT PROPERTY WITH POSITIVE CASH FLOW** this property offers **4 - Legal unit**, Rental potential over $10/monthly, 4 Separate entrances, 7+3 bedrooms, 6 FULL washrooms, 2 Powder rooms, 4 Full Family size kitchens. 9 feet ceiling on Main floor, engineered hardwood floors, latest percaline tile, Quartz countertops. Upgraded Washrooms, Latest kitchen set up, New asphalt driveway, Each unit has Separate water meter & electrical panel. Two (2) newer furnaces, two (2) A/C's and two (2) hot water heater units. Each unit is equipped with it's own washer, dryer, fridge and stove, Spent $$$ on upgrades, child safe street, minutes to heartland shopping area, Costco, Walmart, Best Buy, Home Depot, Banks, restaurants, Highway 401, 403, and 407, Bus Stand, Grocery, square one shopping mall and much more !! (id:61852)
Kingsway Real Estate
51 Chapel Street
Brampton, Ontario
Welcome to 51 Chapel Street, a beautiful century home tucked right in the heart of downtown Brampton. Just steps from Gage Park, City Hall, the Rose Theatre, great shops, and the GO Station, the location couldnt be better for both convenience and lifestyle.This historic home, influenced by Italianate architecture, has all the character youd expect with the space and flexibility you need. Currently used as a stately single-family home, its also registered as a duplex giving you options whether youre looking for a forever home or a smart investment.Inside, youre greeted with elegant formal living and dining areas, perfect for entertaining, and a main floor office that works beautifully for todays lifestyle. The great room addition will quickly become a favourite spot, opening onto a private backyard oasis complete with a large deck thats perfect for gatherings and summer nights. Upstairs youll find four bedrooms, a second-floor laundry for everyday ease, and two and a half bathrooms to comfortably serve a growing family. A three-season sunroom adds even more charm and space to relax.With its mix of timeless character, thoughtful updates, and an unbeatable location in Bramptons downtown core, 51 Chapel Street is sure to please families and investors alike. (id:61852)
Exp Realty
903 - 15 Lynch Street
Brampton, Ontario
Welcome to 903-15 Lynch Street, a bright and modern 1 Bedroom + Den located in the heart of downtown Brampton. This thoughtfully designed unit features floor-to-ceiling windows that fill the space with natural light and an open-concept layout ideal for comfortable urban living.The stylish kitchen offers stainless steel appliances, granite countertops, and contemporary cabinetry. Luxury vinyl plank flooring runs throughout the unit for a sleek, modern look. The living room walks out to a private balcony, perfect for relaxing or entertaining. The versatile den is ideal for a home office or study area.Additional conveniences include ensuite washer and dryer and 1 underground parking space. Residents enjoy access to excellent building amenities including a concierge service and fully equipped gym.Unbeatable location next to Peel Memorial Hospital and just steps to downtown Brampton, with easy access to the GO Station, library, shopping, dining, and entertainment.Ideal for professionals or couples seeking a modern condo in a walkable, transit-friendly neighbourhood. (id:61852)
Exp Realty
