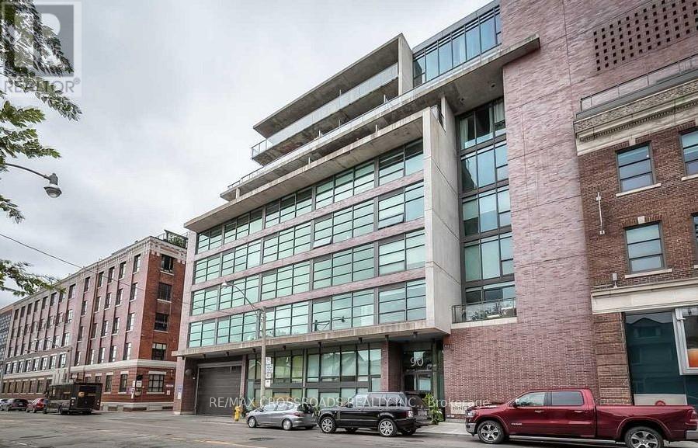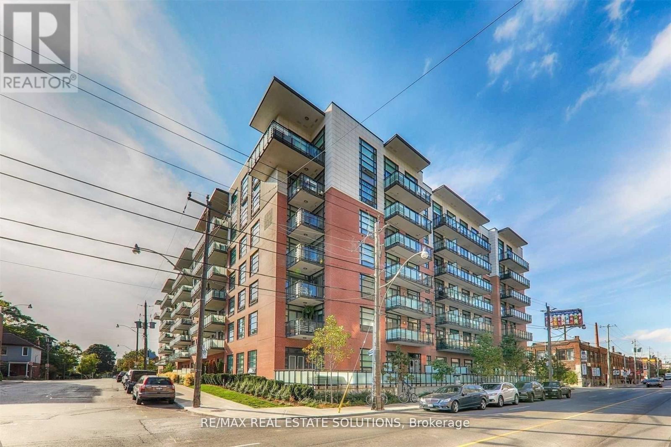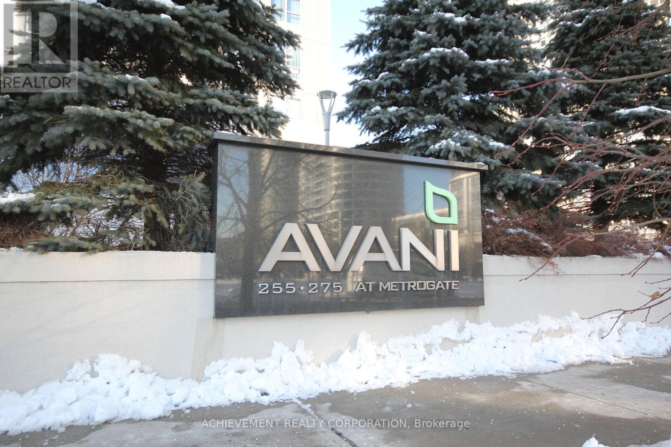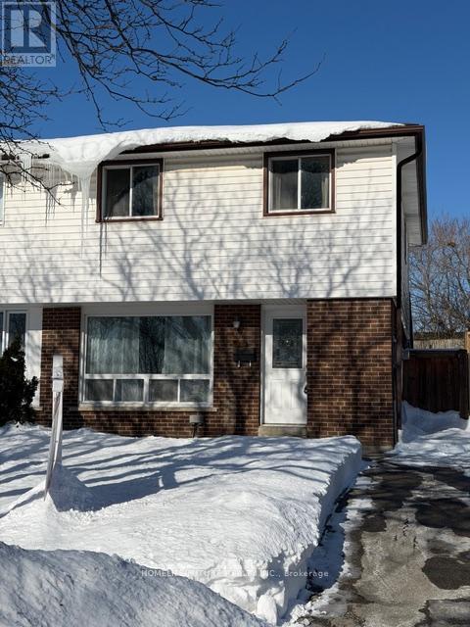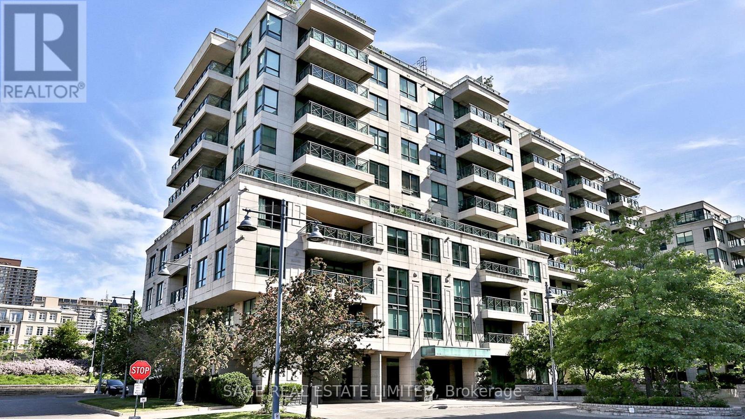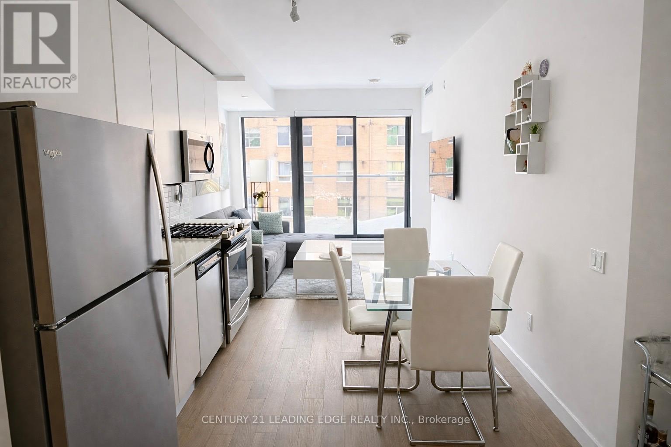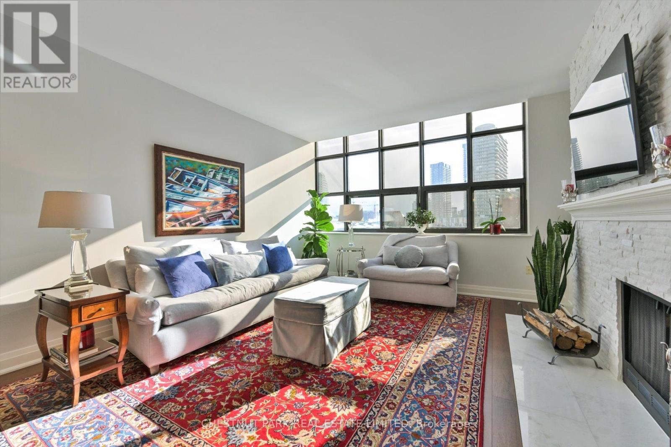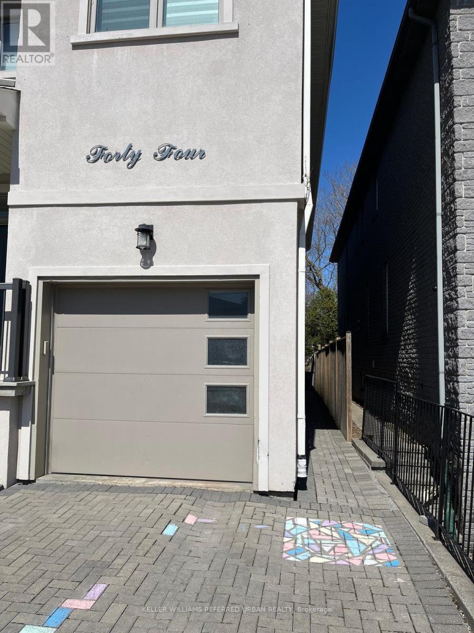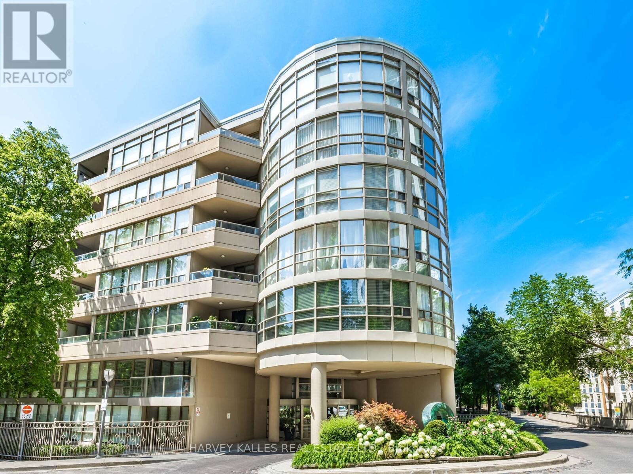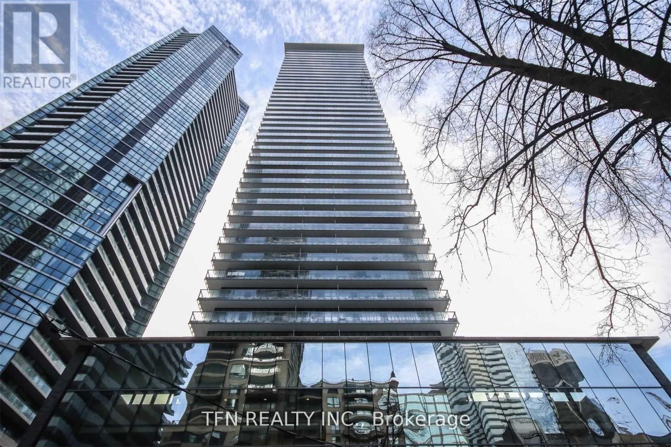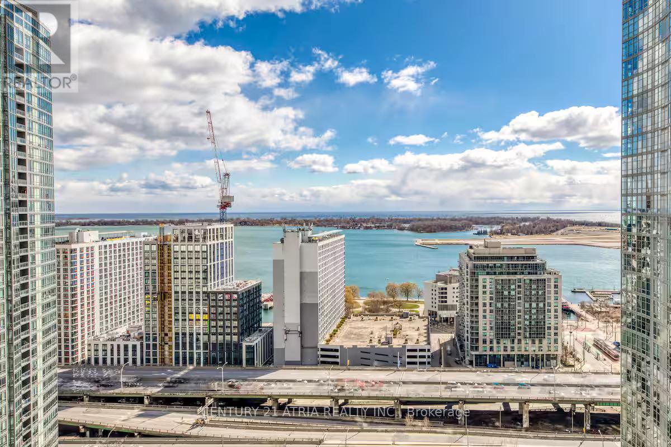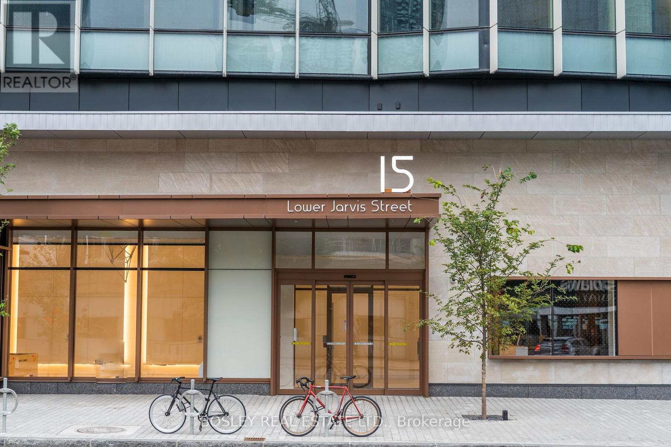622 - 90 Broadview Avenue
Toronto, Ontario
Urban chic living at The Ninety Lofts. This stylish soft loft features a spacious open-concept 1+Den layout with concrete ceilings, engineered hardwood floors, and premium finishes throughout. Sleek kitchen with integrated appliances and gas stove. Versatile den ideal for a home office. Located at 90 Broadview in the heart of Riverside, steps to top restaurants, shops, parks, transit, and more. (id:61852)
RE/MAX Crossroads Realty Inc.
507 - 88 Colgate Avenue
Toronto, Ontario
Welcome to Showcase Lofts, one of Toronto's most sought-after boutique loft residences! This bright and spacious 1-bed, 1-bath suite perfectly blends modern design with authentic industrial character. Featuring 9-ft ceilings, engineered wood flooring, and a stunning reclaimed brick accent wall, this unit offers warmth, texture, and timeless style. The open-concept living and dining area flows seamlessly into a modern kitchen equipped with stainless steel appliances including a gas stove, sleek cabinetry, and ample storage. Step out to your private north-facing balcony overlooking the peaceful courtyard, providing a quiet escape from city life. The spacious bedroom includes generous closet space, while the modern bathroom features a deep soaker tub and chic contemporary finishes. Residents enjoy exceptional amenities such as a 24-hourconcierge, fully equipped gym, party room, theatre room, guest suite, and visitor parking. Ideally located in one of Toronto's most vibrant neighborhoods, you're just steps from public transit, parks, boutique shops, trendy cafés, and top-rated restaurants. Available for immediate occupancy, this unique loft delivers the perfect balance of character, comfort, and convenience-an urban retreat you'll be proud to call home. (id:61852)
RE/MAX Real Estate Solutions
2704 - 255 Village Green Square
Toronto, Ontario
Bright Spacious, unobstructed West View, Luxury Tridel Condo, Two Bath One Bedroom + Den w/ closet 690 SF, Den Can be 2nd Bedroom with Two sliding Frosted Glass Doors and Modern Finishes. Steps to Public Transit, Hwy 401, Agincourt Mall, Library & Shopping. Excellent Amenities Includes 24 Hrs Concierge, Fitness Room, Luxury Party Room, Roof Top Deck, Games Room, Sauna, Billiards & Guest Suite, & Yoga Studio. This Open concept Layout features a modern Kitchen w/ Stainless Steel Appliances, Granite Countertop & Laminated Flooring Thru-Out. (id:61852)
Achievement Realty Corporation
718 Eaglemount Crescent
Mississauga, Ontario
Fantastic Opportunity To Own A Beautifully Maintained Semi-Detached Home In Mississauga 2 Storey Semi - Sitting On Huge 30' X 170' Private Lot. Freshly Painted. Separate Entrance Offering In-Law Suite Or Rental Potential; Doors & Windows Replaced. Electrical Panel Replaced. Front And Side Patio/Concrete Curbs. Bsmt Bathroom. Walk To Schools, Library, Close To U.T.M.,Square One, Erindale 'Go'. Located In The Sought-After Erindale Area Of Mississauga Close To Top-Rated Schools, Beautiful Parks, Shopping, And Public Transit (id:61852)
Homelife/future Realty Inc.
608 - 20 Scrivener Square
Toronto, Ontario
Welcome To The Thornwood, Rosedale's Premier Condo Address. Beautiful, Bright One Bedroom Suite Offering Approx. 600 Sq. Ft. Of Perfectly Appointed Space That Is Both Stylish & Functional. No Wasted Square Footage! Wall-To-Wall Windows & Large Balcony W. North Views Expand The Space. Walk To The City's Best Shopping, Dining & Boutique Cafes (Terroni's, Harvest Wagon, Boxcar Social), Rosedale & Summerhill Station, Bloor/Yorkville, Yonge/St Clair. (id:61852)
Sage Real Estate Limited
415 - 2a Church Street
Toronto, Ontario
Spectacular 1+1 bedroom and 2 full bathrooms condo apartment in desirable Waterfront Communities. Was never rented out!Very quiet, very well looked after, with functional layout and 9' ceiling height, looks brand new!Large den can serve as a second bedroom or a home office. Big locker included for additional storage and bike racks. A gas stove is the dream of a good cook!Fantastic amenities like Professional Gym, Outdoor Pool, Terrace Lounge with Bbq Area, Indoor Dining Lounge and Billiard Room add a luxury touch to the condo living.Walking distance to Union Station/TTC, to the financial district, to St. Lawrence Market,to Distillery District and to the Lake.An amazing opportunity to live and work in the heart of Downtown! (id:61852)
Century 21 Leading Edge Realty Inc.
811 - 80 Front Street
Toronto, Ontario
Welcome to this fully renovated two-storey penthouse with a terrace in a boutique building. This Market Square residence offers a refined and functional layout in the heart of the St. Lawrence neighbourhood. Spanning over 1,850 square feet, the suite has been thoughtfully updated throughout with attention to quality, design, and storage.Renovations include hardwood flooring throughout, both bathrooms fully renovated, a modern kitchen with stainless steel appliances, and a wood-burning fireplace framed in marble. The bedrooms feature custom built-in closet cabinetry, and the residence offers ample storage throughout. The laundry room has been relocated to the main floor and integrated with additional storage for everyday convenience. Parking includes a dedicated EV charger.The second level features a large den, ideal for a home office, library, or a quiet space to relax and read. A sunny, south-facing terrace extends the living space outdoors, offering a private and comfortable setting for daily enjoyment.Market Square Condominiums features a fully renovated lobby, concierge service, an indoor pool with hot tub, sauna, fitness and social facilities, a squash court, and rooftop gardens.Situated steps to Union Station, St. James Park, St. James Cathedral, and the St. Lawrence Market, with easy access to theatres, restaurants, and cultural destinations. (id:61852)
Chestnut Park Real Estate Limited
Bsmt 1 - 44 Regina Avenue
Toronto, Ontario
Welcome to unit 1 at 44 Regina Ave. The south facing large windows allow in lots of natural light. The unit is carpet free, and is accessed by a shared hallway that contains the laundry. Full size fridge and stove in the kitchen with lots of cabinet space. A separate bedroom complete with4 piece ensuite bath round out the unit. No parking is available on site. Includes all utilities except for phone/internet. No pets and no smoking please! Available immediately. (id:61852)
Keller Williams Referred Urban Realty
108 - 18 Lower Village Gate
Toronto, Ontario
Welcome to 18 Lower Village Gate. A community like none other where you want to live. Rarely Offered Ground Floor 2 Bedroom & 2 Bath East facing Suite With Oversized Principal Rooms, Eat-In Renovated Kitchen, Walk/Out To Private Exclusive Garden + Covered Patio Oasis Over 200 Sq. Ft. (BBQ allowed). This exquisite contemporary Village Gate residence offers approximately 1430 Sq. Ft. for Elegant Everyday Living. Spacious Gourmet Kitchen with top of the line stainless steel appliances and a granite island that seats 5. Incredible attention to detail. The living room is flooded w/natural light through floor-to-ceiling windows & leads to the serene patio. This is one you don't want to miss. Beautiful Space Conveys A Feeling Of Living In Your Own Luxurious Bungalow. Great Amenities Include: 24 Hr. Gatehouse Security, Outdoor Pool, Exercise Rm, Party Rm, Loads of Visitor Parking. Steps To The Subway, Forest Hill Village Shops & Restaurants and Parks. Maintenance Includes ALL Utilities & Cable TV. (id:61852)
Harvey Kalles Real Estate Ltd.
3805 - 33 Charles Street E
Toronto, Ontario
Great Location!!! 2+1 Bdrm Unit With Parking And Locker.Total Living Space Of 1420 Sq.F. (1204 Sq.F Interior Space With 216 Sq.F. Balcony). Unobstructed View. Den Can Be Used As An Office Or 3rd Bdrm.Recently Replaced Floor Throught. Great Location.Walking Distance To Yorkville,Shops.Restaurants,Subway,U Of T!Luxury Amenities-Concierge,Pool,Rooftop Patio,Party Room And More! (id:61852)
Tfn Realty Inc.
2810 - 10 Navy Wharf Court
Toronto, Ontario
Absolutely Stunning Condo !!! Enjoy Luxurious Urban Living In The Heart Of Downtown In This Fully Renovated 1 Bedroom + Den at The Highly Sought-After Harborview Estates! Breathtaking, South Lake Views From Private Balcony. Living Room & Dining Area With Floor To Ceiling Windows Allowing Abundance Of Natural Light Throughout! Master Bedroom Features 3-Piece Semi Ensuite Bath. Over-Sized Den, Perfect For Home Office. Can be offered furnished for an additional monthly fee. (id:61852)
Century 21 Atria Realty Inc.
702 - 15 Lower Jarvis Street
Toronto, Ontario
Start Loving Your Living at Lighthouse West Tower! This is a Fabulous Upgraded Spacious Bleached Oak, One Bedroom with Large 136 Sq Ft Marvelous Outside space and LOCKER! Bright & Innovatively Designed! Custom TV Wall Unit, High-end Miele Appliances, Beautiful Cabinets, Quartz Island & Counters. Nook in Foyer. High Ceilings, Large Upgraded Bathroom. This Luxury Building offers tons of fantastic amenities, including the coveted Spotlight Club, Jam Studio, Art & Craft Studio, Basketball Court, Tennis Court, Exercise Room, Community Garden, 24/7Concierge, Guest Suites, TWO new Rec/Community Centres and More. Across from Sugar Beach, close to St. Lawrence Market & Distillery District. TTC, Farm Boy, Loblaws, LCBO, Cafes, Restaurants and more, all just steps away. (id:61852)
Bosley Real Estate Ltd.
