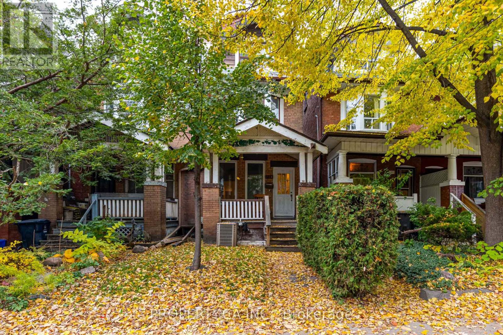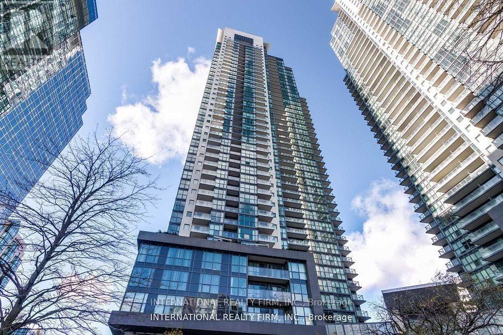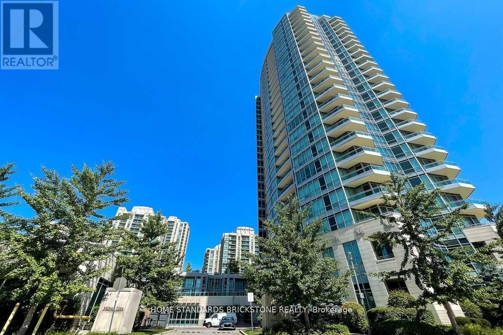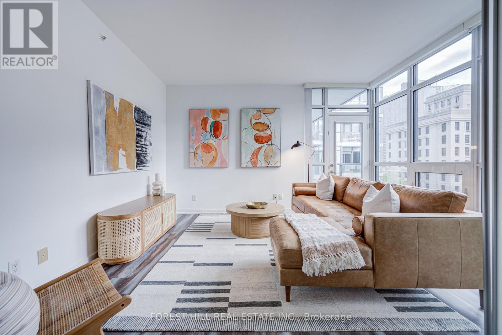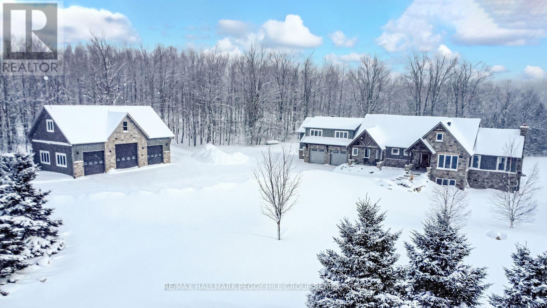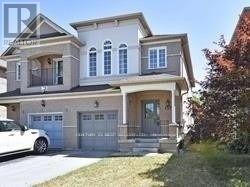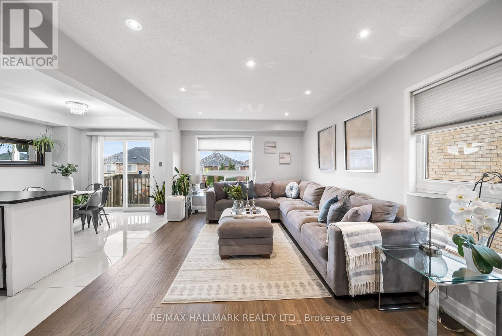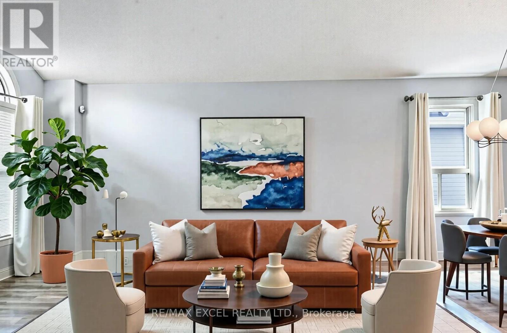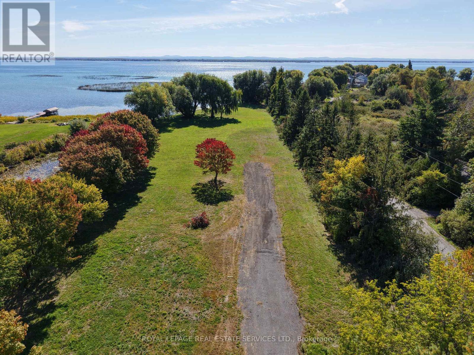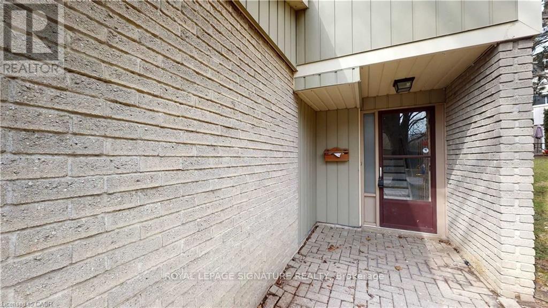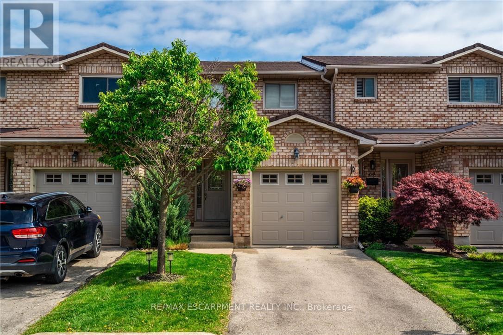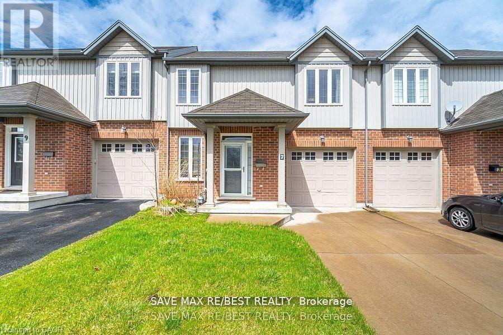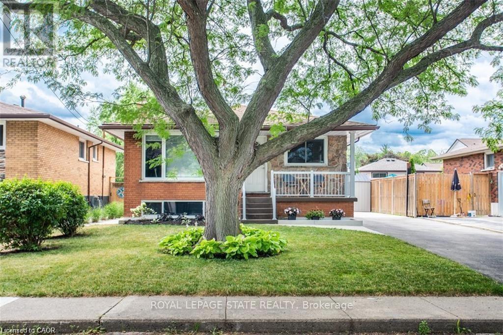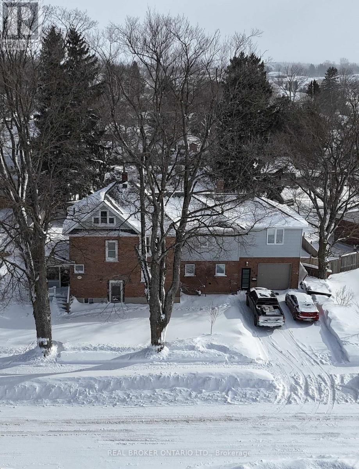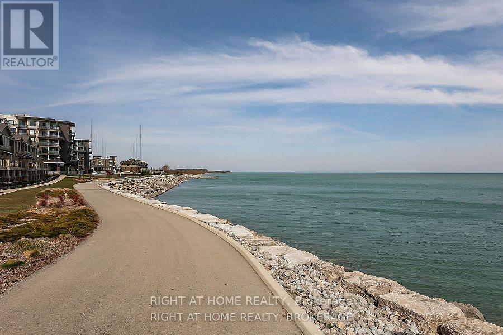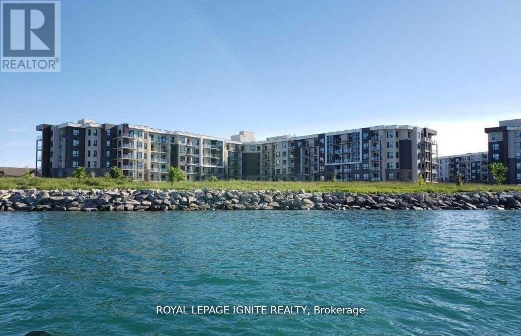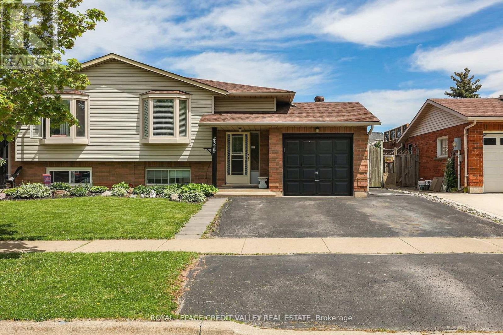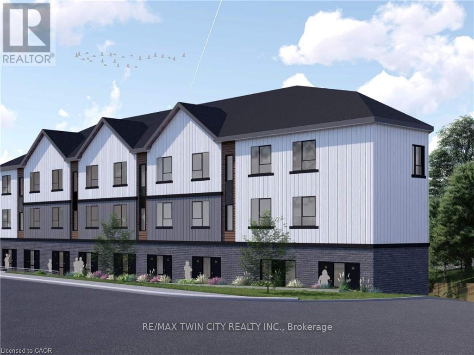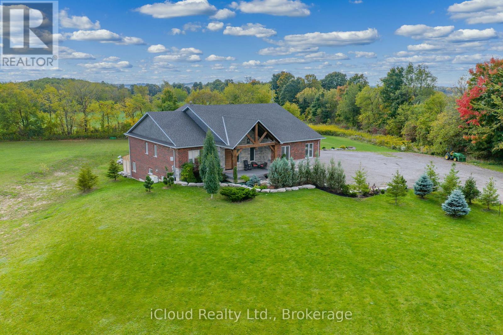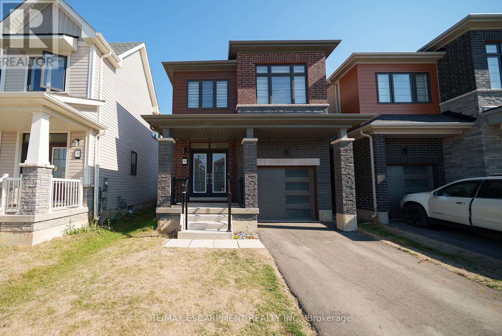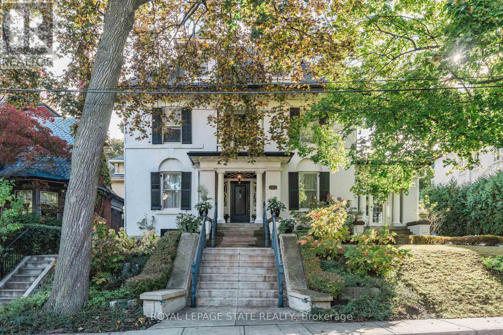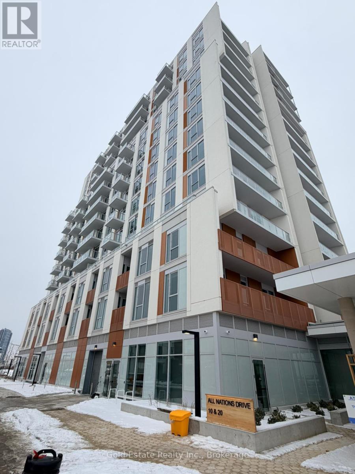Main - 238 Saint Clarens Avenue
Toronto, Ontario
Welcome to this renovated one-bedroom main unit in the heart of Toronto's West End. Bright and spacious, this beautiful home offers a large bedroom, thoughtfully designed living & dining spaces, modern finishes throughout and private ensuite laundry. Natural light fills every room, creating a warm and inviting atmosphere. Enjoy direct access to the shared backyard, perfect for savouring morning coffee or a quiet evening outdoors. The home is tucked away on a peaceful residential street, yet just steps from Dufferin Mall, Brockton Village, Little Portugal, and several local parks. You'll love being close to everything you need, from groceries and restaurants to cafes and transit. Ideal for a single professional or couple seeking a fresh, modern space in a quiet, connected part of the city. (id:61852)
Property.ca Inc.
2111 - 5162 Yonge Street
Toronto, Ontario
Fully Furnished Unit With Everything Necessary Including Cutlery, Pots And Pans , Just Take Your Clothes And Move In! Best Location! North York City Centre - Luxurious & Prestige Menkes Gibson Square (South). Upscale & Spacious & Bright Suite On A High Floor! 588 Sq Ft Plus Spacious Balcony! Direct Access To Subway! Modern Kitchen W/ Granite Counter-Top, Laminate Floors! Floor To Ceiling Windows!All Imaginable Facilities Swimming Pool & Gym! Direct Access To Shopping, Cinema, Library, City Hall, Restaurants! (id:61852)
International Realty Firm
1306 - 18 Holmes Avenue
Toronto, Ontario
1-Bedroom Condo available for Lease at the Mona Lisa Residences, just steps from Yonge and Finch Subway. This unit features Hardwood Floors, 9' FT ceilings, a 45 SQ FT Balcony. Kitchen comes equipped with Granite Countertops, and Stainless Steel Appliances. 1 Parking and Locker Unit is included. Enjoy access to a wide range of building amenities, including an indoor pool, exercise room, party/meeting rooms, saunas, a media room, BBQ area, and billiards room.Yonge and Finch location (id:61852)
Home Standards Brickstone Realty
1208 - 215 Queen Street W
Toronto, Ontario
Modern 2 Bed, 1 Bath at Smart House Condos! Bright, efficient layout with sleek finishes, laminate flooring, and a stylish integrated kitchen. Enjoy a large private balcony with great city views. Locker included for extra storage. Located in the heart of downtown-steps to transit, shopping, restaurants, and entertainment. Perfect for urban living! (id:61852)
Executive Homes Realty Inc.
701 - 210 Simcoe Street
Toronto, Ontario
Exceptional south facing 1-bedroom plus den in the heart of downtown Toronto. Premium upgrades throughout. Equipped with brand new flooring, custom blinds, freshly painted walls, & open kitchen with sleek new faucet, brand new fridge and freezer. Recently upgraded washer & dryer add effortless convenience. Floor-to-ceiling windows illuminate open-concept living and dining areas, while the spacious den offers flexible space for home office or guests. Private balcony presents quiet solitude from the city. Includes One parking & TWO STORAGE LOCKERS! Building amenities include 24-hr concierge, fitness centre with cardio and weight areas, steam room and yoga studio, rooftop patio and lounge seating and stylish party room -- exceptional value in prime location. Steps to Toronto's financial, entertainment, and theatre districts with immediate access to TTC, PATH system, major hospitals, University of Toronto, TMU. Walk to Harbour front, CN Tower, Rogers Centre, Union Station, Scotiabank Arena, world-class dining, and dog parks along quiet Simcoe Street. Turnkey opportunity for discerning urban professionals and investors seeking modern comfort and unbeatable downtown convenience. (id:61852)
Forest Hill Real Estate Inc.
2265 Concession 11 Nottawasaga S
Clearview, Ontario
SOPHISTICATED COUNTRY LIVING IN A CUSTOM HOME IN SOUGHT-AFTER LOCATION ON SPRAWLING ACREAGE WITH A SEPARATE DETACHED SHOP, & A 2-BEDROOM INDEPENDENT SECOND LIVING AREA FOR MULTIGENERATIONAL LIVING! At the end of a long private driveway, you'll find a 2.47-acre estate offering over 4,300 fin sq ft, an attached 2 car garage, a 3 car shop, and a separate self-contained living area. The secondary living space offers a kitchen, living room with a fireplace, 2 bedrooms, bathroom, laundry, and heated floors, making it ideal for multigenerational living. This custom bungalow showcases a stone and board-and-batten exterior with timber beams, and a covered porch, while the 30 x 50 ft shop provides 100 amp service, 3 oversized bay doors, including a 12 x 12 ft door, and a 855 sq ft unfinished loft above. Inside the main residence, solid ash hardwood floors lead through an open concept layout featuring a magazine-worthy kitchen with an Aga 6-burner range and statement hood, open shelves, contrasting cabinets, an island, and a walk-in pantry. A dining room and bright breakfast area overlook the property, with the breakfast nook offering a walkout to the stone patio. The great room stands out with 16 ft vaulted ceilings and a floor-to-ceiling stone fireplace, plus an approx 750 sq ft unfinished loft above with potential for extra bedrooms or a family room. The primary suite features a barn door leading to 2 walk-in closets and an ensuite with a freestanding tub, dual vanity, shower with built-in niches, and a separate water closet. The finished lower level feels open and bright, with radiant in-floor heating, vinyl plank flooring, a large recreation room with a wood stove and wet bar, and 2 bedrooms connected by a shared ensuite. Located near Devil's Glen Country Club and Bruce Trail access, with Collingwood and Wasaga Beach approximately 25 mins away, and Blue Mountain under 30 mins, this #HomeToStay captures everything people imagine when they envision elevated country living. (id:61852)
RE/MAX Hallmark Peggy Hill Group Realty
157 Blue Willow Drive
Vaughan, Ontario
Conveniently Located, Super Spotless. Immaculate Condition. Right Next To Shopping Centre. School And Transportation Nearby. 9 Ft Ceiling With Vaulted Ceiling, Dining Room Coffered Ceiling, Open Foyer With Oak Circular Staircase And Rail. Walk Into Garage From Main Floor Laundry Room. Finished Basement. No Pets/Smoke (id:61852)
Century 21 Best Sellers Ltd.
205 Bean Crescent
Ajax, Ontario
Situated on a quiet, family-friendly crescent in the heart of sought-after North Ajax, 205 Bean Crescent is a beautifully maintained 3-bedroom, 3-bathroom semi-detached home built by reputable Great Gulf. Offering a bright and airy open-concept layout, this home showcases thoughtful upgrades throughout and is designed for both comfort and functionality. The main level welcomes you with an updated foyer and convenient powder room, direct garage access, and a well-appointed kitchen featuring stainless steel appliances, upgraded ceramics, and a sun-filled breakfast area with a walkout to the deck-ideal for everyday living and entertaining. Upstairs, three generously sized bedrooms await, highlighted by a spacious primary retreat complete with an oversized walk-in closet and a 4-piece ensuite. The walkout basement is flooded with natural light and includes all rough-ins, remaining untouched and ready for you to customize to suit your lifestyle. Set on a premium extra-deep lot, the backyard offers a landscaped patio and garden, creating a perfect space for outdoor enjoyment. Located in one of Ajax's most desirable neighbourhoods, this home is close to top-rated schools, parks, trails, community centres, shopping, and transit. With easy access to Hwy 401, 407, and the GO Station, commuting is effortless. A fantastic opportunity to enjoy comfort, convenience, and a strong sense of community-this is a place you'll be proud to call home. (id:61852)
RE/MAX Hallmark Realty Ltd.
Room - 425 Elmwood Court
Oshawa, Ontario
Room Only! Bright & Spacious Main Floor for Rent in Sought-After Samac, North Oshawa. Welcome to this beautifully maintained raised bungalow, offering a bright and spacious main-level living space in one of North Oshawa's most desirable, family-friendly neighbourhoods. Main Floor Features: 3 generously sized bedrooms; 2 full bathrooms, including a primary bedroom with a 4-piece ensuite; Sun-filled living room with large windows; Formal dining area, perfect for entertaining; Eat-in kitchen with walkout to a private deck and fenced backyard; Exclusive use of the main floor with plenty of natural light throughout. Parking: Two car garages and Two Driveway Parking. Prime Location: Quiet cul-de-sac in the Samac neighbourhood; Close to top-rated schools, parks, shopping, and public transit; Minutes to Hwy 407; Convenient access to Durham College and Ontario Tech University. This home is ideal for families, professionals, or couples seeking comfort, space, and an excellent location. Please note: The rooms are available for rent separately, starting from $900, with other rooms available at different price points depending on size and features. (id:61852)
RE/MAX Excel Realty Ltd.
Main Level - 425 Elmwood Court
Oshawa, Ontario
Bright & Spacious Main Floor for Rent in Sought-After Samac, North Oshawa. Welcome to this beautifully maintained raised bungalow, offering a bright and spacious main-level living space in one of North Oshawa's most desirable, family-friendly neighbourhoods. Main Floor Features: 3 generously sized bedrooms; 2 full bathrooms, including a primary bedroom with a 4-piece ensuite; Sun-filled living room with large windows; Formal dining area, perfect for entertaining; Eat-in kitchen with walkout to a private deck and fenced backyard; Exclusive use of the main floor with plenty of natural light throughout. Parking: Two car garages and Two Driveway Parking. Prime Location: Quiet cul-de-sac in the Samac neighbourhood; Close to top-rated schools, parks, shopping, and public transit; Minutes to Hwy 407; Convenient access to Durham College and Ontario Tech University. This home is ideal for families, professionals, or couples seeking comfort, space, and anexcellent location. (id:61852)
RE/MAX Excel Realty Ltd.
P.lot22 Concession 1 Street
South Glengarry, Ontario
Exceptional 8.92-acre semi-wooded waterfront property on Lake St. Francis in the Township of South Glengarry, offering 353 feet of direct lake frontage and an additional 1,500 feet of private canal shared with only two neighbouring properties. The land is fully prepared for construction, non-flooded, and features an 850-foot sea wall already in place. It allows for the construction of two independent intergenerational homes on a non-divisible lot. The property stretches approximately 900 feet from the service road at a width of 100 feet, expanding to 235 feet wide and 1,270 feet long as it approaches the lake. A private entrance, located 1,600 feet from the service road via78th Avenue or Nadeau's Point, ensures maximum privacy. Docks can remain in the water year-round, and the municipality maintains snow removal on the private driveway for just $300 per year. This rare piece of land offers unobstructed views facing the Adirondack Mountains and is ideally situated only 35 minutes from Montreal's West Island-just off the first Ontario exit past the Quebec border. All services are available and the property is ready for immediate development. (id:61852)
Royal LePage Real Estate Services Ltd.
43 - 51 Paulander Drive
Kitchener, Ontario
Bright and spacious 3-bedroom, 2-bath end-unit condo townhouse available for rent. The generous kitchen offers ample storage and counter space - perfect for family meals and everyday living. The high-ceiling living room features a walkout to a private yard, ideal for relaxing or entertaining. Upstairs offers 3 well-sized bedrooms and a 4-piece bathroom. The finished basement provides additional living space along with laundry and a 3-piece bath. Visitor parking is conveniently located directly in front of the unit. Close to shopping, schools, parks, and all major amenities. (id:61852)
Royal LePage Signature Realty
63 - 391 Stone Church Road
Hamilton, Ontario
Location, Location, Location! Quiet yet Close to Schools, Parks, Shopping (Grocery Stores & Limeridge Mall) and the Lincoln Alexander Parkway (Linc) is seconds away for Commuters and to Mountain Accesses. Welcome to Unit #63 at 391 Stone Church Road East on the Hamilton Mountain. Well Maintained 3 Bedrooms, 1.5 Baths Townhome with a Fully Finished Basement and Cozy/Entertaining Backyard. Updated Kitchen (2025) with Quartz Countertops/Backsplash and Custom made Doors as well as Furnace & A/C and Roof. Garage with Inside Entry & Driveway with plenty of Visitor Parking. Pot Lights, Gas Fireplace, Updated Flooring & Glass Stair Railing. Shows Very Well. Condo Fee covers a lot, including Rogers Digital Cable & High Speed Internet, Water, Roof, Windows, Doors and Fence, Landscape and Snow Removal etc. Great Home For Sale in Hamilton and One to Add to your Property Search. RSA. (id:61852)
RE/MAX Escarpment Realty Inc.
7 Glory Hill Road
St. Catharines, Ontario
For Lease: Bright and spacious 2-storey freehold townhouse located beside a quiet, child-friendly cul-de-sac and steps to the scenic Merritt Trail and Golf & Country Club. Featuring an open-concept living and dining area with high ceilings, perfect for everyday living and entertaining. The large kitchen overlooks the living space for easy interaction, while a stylish loft provides flexible space for a home office or lounge. Basement offers a separate entrance through the garage and additional storage space. Step out from the living room to a fully fenced, private backyard-ideal for relaxing or outdoor enjoyment. Centrally located with quick access to major highways, shopping centres, schools, and walking trails. Tenants to pay all Utilities. (id:61852)
Save Max Re/best Realty
47 Atwater Crescent
Hamilton, Ontario
Executive style 3-bedroom bungalow main floor rental. This newly renovated open concept style home features a gourmet kitchen with large island, stainless steel appliances (gas stove) & spacious living room and family room, all with tons of natural light. New washer/dryer. Upgraded 5pc bathroom. 2 car driveway and garage. Located on a very quiet street in a family friendly neighborhood, minutes walk from Mohawk College, grocery stores, restaurants, entertainment, public transportation, and so much more. Tenant responsible for 70% of utility cost. Credit report, rental application and references required. (id:61852)
Royal LePage State Realty
540 Wellington Avenue S
North Perth, Ontario
Welcome to a home designed to grow with your family. Set on a rare fully landscaped double lot, this spacious 5-bed, 2.5-bath residence offers the flexibility, privacy, and multi-generational living truly needs. The main floor was beautifully renovated in 2025, creating a bright open-concept layout-perfect for shared meals, celebrations, and everyday connection. Upstairs, renovations are in transition, giving the next owner the opportunity to add their own finishing touches and tailor the space to their family's needs. 2 separate staircases at either end of the home lead to a generous 2nd floor, enhancing flow and privacy for different generations under one roof. With 3 separate entrances, this home is easily adaptable for extended family living or could be converted to a side-by-side duplex, offering excellent potential for rental income. A large attic and spacious basement provide ample storage, keeping daily living clutter-free. Outside is where this property truly shines. The fully fenced backyard is a private retreat featuring an above-ground chlorine pool w/ a new liner, pump, and cover (2025), an upper deck (2022), a pool deck (2025), a basketball court for the kids, plus a large shed and pool house. Mature landscaping includes cherry blossom, lilac, and cherry trees, creating a peaceful, park-like setting ideal for family gatherings across generations. Major updates offer peace of mind: owned furnace, A/C, hot water tank, and water softener (2 y.o.), roof (2018), sump pump (2 y.o.), and garage door opener (2025). All appliances are included and in working order. The home features a stone and concrete foundation and has no known UFFI or asbestos. Ideally located within walking distance to Eastdale PS, LDSS, and the downtown core, this home offers both convenience and community. With flexible closing available, this is a rare opportunity for a multi-generational family-or a savvy buyer seeking future income-to put down roots in a home that truly does it all. (id:61852)
Real Broker Ontario Ltd.
804 - 385 Winston Road
Grimsby, Ontario
Enjoy breathtaking views of Lake Ontario and the Niagara Escarpment from this bright, modern condo in a highly desirable waterfront community. Just steps from the beach, local shops, cafes, dining, and scenic lakefront trails perfect for morning jogs or evening strolls and plenty Greenbelt conservation areas nearby offer longer hikes. You feel like on vacation here! This thoughtfully designed unit features sleek laminate flooring throughout, stainless steel appliances, and an open-concept layout. Flooring, Kitchen, Bathroom - all have been renovated and are brand new! Completely different design and colours from the original build. Floor-to-ceiling windows flood the space with natural light, creating a warm and inviting atmosphere. Building offers impressive amenities - a fully equipped gym, yoga/spin studio, self-serve pet spa, rooftop terrace with BBQs and indoor/outdoor dining, a sky lounge with fireplace, stylish party room, indoor bicycle storage, 24-hour concierge, and security cameras for peace of mind. Costco, Metro, LCBO, coffee shops and restaurants are just across the street. In the heart of wine country, Grimsby On The Lake is a spectacular waterfront community that you want to call home! (id:61852)
Right At Home Realty
614 - 101 Shoreview Place
Hamilton, Ontario
Welcome to lakeside living at its finest! This sleek 1-bedroom condo at 101 Shoreview Place is located in the highest floor of the building. This unit has a partial view of the lake and offers the perfect blend of modern style and serene waterfront views in Stoney Creek's coveted shoreline community. Step inside to an open-concept layout featuring a contemporary kitchen with stainless steel appliances and stylish finishes throughout. Enjoy access to exceptional building amenities including a fully equipped fitness center, elegant party room with full kitchen, and a breathtaking rooftop terrace overlooking Lake Ontario. Whether you're a busy professional, first-time buyer, or looking to downsize without compromise, this condo delivers both comfort and convenience. Located just steps from scenic walking trails, beaches, and quick highway access for commuters. Don't miss this rare opportunity to live by the lake and experience the best of waterfront condo life. 5 minute drive to the new Confederation GO station runs between Union station in downtown Toronto and Niagara Falls. Pictures were taken prior to current tenancy. (id:61852)
Royal LePage Ignite Realty
4329 Concord Avenue
Lincoln, Ontario
Charming Raised Bungalow Semi-Detached Home Ideal for Families or Investors! Welcome to this beautifully maintained semi detached raised bungalow nestled in an amazing , family-friendly neighborhood. This semi-detached gem offers a spacious and bright layout with large windows, an open-concept main living area that's perfect for entertaining or relaxing with loved ones. This charming home features a bright and spacious layout with two generously sized bedrooms on the main level, a modern 4-piece bathroom, and an updated kitchen complete with stainless steel appliances. The eat-in kitchen offers a seamless flow to the backyard through a walkout patio complete with a gazebo, ideal for outdoor dining and entertaining. The fully finished basement offers a separate entrance, making it perfect for an in-law suite or rental potential. It includes three additional bedrooms, a 3-piece bathroom, and a large laundry room with washer and dryer, lots of closets and storage space! Enjoy the fully fenced, gated backyard with meticulously maintained grass perfect for kids, pets, and private gatherings. (id:61852)
Royal LePage Credit Valley Real Estate
312 St Andrews Street
Cambridge, Ontario
Remarks: NO WATER RESTRICTION HERE!! With OPA and ZBA Approvals in place and SPA Being Finalized for 23 STACKED TOWNS with ample parking. Unit sizes ranging from 1 bedroom to 4 bedrooms. Located in the heart of West Galt, this site benefits from a highly walkable, amenity-rich setting with shops, restaurants, and the Gaslight District all within walking distance - driving strong and consistent residential demand. Combined with confirmed municipal water capacity, a growing constraint across the region, the location offers a rare opportunity to deliver new housing in a proven market with reduced servicing risk and strong appeal to both end-users and renters. (id:61852)
RE/MAX Twin City Realty Inc.
9449 Wellington 22 Road
Erin, Ontario
This extraordinary 5-bedroom, 5-bathroom custom-built bungalow offers over 5,000 sq ft of beautifully finished living space on 9 peaceful, tree-lined acres in sought-after Erin. A perfect blend of luxury and functionality, the home features hardwood flooring throughout the main level and a chefs dream kitchen with a large quartz island, top-of-the-line appliances, and a two-way fireplace connecting to the inviting living room. A walkout from the living room leads to a covered deck overlooking the stunning property ideal for entertaining or quiet evenings in nature. The primary suite is a true retreat, featuring a spa-inspired ensuite with a spacious 6x6 open-framed shower, freestanding tub warmed by a gas fireplace, and elegant finishes. Two additional main floor bedrooms each offer 4-piece ensuites and double closets, providing comfort and privacy for family or guests. The fully finished walk-out basement boasts a spacious layout with heated floors, a second kitchen, games area, cozy great room with gas fireplace, dedicated theatre room with Dolby Atmos 9.1 surround sound, one bedroom currently used as a home gym, and a second bedroom with a semi-ensuite featuring another 6x6 open-framed shower. Step outside to a private patio with gazebo, hot tub and built-in fire nook perfect for relaxation. Additional highlights include a heated garage with epoxy flooring, whole-home 22kW automatic generator, reverse osmosis water treatment system, and scenic pond separating two 4+ acre parcels each with its own driveway and natural gas hookup. Previously approved for a second building (with septic and well), this property offers luxury, flexibility, potential future development, and country charm in one unmatched package. (id:61852)
Icloud Realty Ltd.
196 Wilmot Road
Brantford, Ontario
Welcome to 196 Wilmot Road, located in the sought-after Empire South neighbourhood of West Brant. Set in a welcoming, family-friendly community, this attractive 2-storey home offers 3 bedrooms, 2.5 bathrooms, and 1,755 sq. ft. of thoughtfully designed living space, along with an attached single-car garage. Proudly owned by only one owner, this home features numerous upgrades throughout, reflecting true pride of ownership. The double-door front entrance opens to a tiled foyer with a convenient main-floor powder room. The open-concept main level showcases upgraded finishes, including a blend of tile and hardwood flooring, and is ideal for both everyday living and entertaining. The kitchen is a standout, featuring upgraded cabinetry, pantry storage, an over-the-range microwave, and a breakfast bar with double sink and dishwasher. The spacious great room flows seamlessly into the kitchen and breakfast area, with sliding doors providing direct access to the backyard. Inside access to the garage completes this level. A hardwood staircase with modern metal pickets leads to the upper floor, where you'll find three generously sized bedrooms. The primary suite offers a walk-in closet and a private 4-piece ensuite with a soaker tub and separate shower. Two additional bedrooms, a second full bathroom, and the convenience of bedroom-level laundry complete the upper level. Additional highlights include a water softener, reverse osmosis system, enlarged basement windows, and a gas line for the BBQ. Located close to schools, parks, and everyday amenities, 196 Wilmot Road offers the perfect blend of upgrades, space, and location. A wonderful opportunity to settle into one of Brantford's most desirable and growing communities-don't miss the chance to make this home your own. (id:61852)
RE/MAX Escarpment Realty Inc.
3 Turner Avenue
Hamilton, Ontario
Much-admired century home on a coveted and prestigious cul-de-sac nestled beneath the escarpment in Durand, Hamilton's unique heritage enclave. This c.1910 beauty sits on an impressive 80x140ft lot, w. 6-bdrms, 4-bths & 5500+sqft. Soaring ceilings (10ft/main flr, 9.5ft/2nd), centre hall, hardwood floors, French & pocket doors, heated marble floors, clawfoot tub, one-of-a-kind fireplaces + upgrades galore (electrical, heat/a/c, concrete drive & patios, in-ground sprinklers & landscape lighting +++). Crystal chandeliers & tall dual-aspect windows flood principal rooms with light, while mature trees, an elevated position and deep front garden assure privacy. Irreplaceable craftsmanship throughout, notably in the large, Georgian-inspired dining room and serene main floor study with carved stone f/pl, ornate cornice & breathtaking panelling. Beautiful sunroom w. bespoke cabinetry & heated floor. Sunken family room w. skylight & walk-out to patio off sunny kitchen w. huge island & deck access for al fresco dining. Entertaining here is a dream, with further possibilities in the multiple garden areas. Spacious bedrooms, one w. anteroom, ideal for multigenerational living. Show-stopping staircase with window-lined landing sits to the side of the airy barrel-ceilinged foyer, enhancing flow & privacy, while a second stairway gives fast access to upper levels, incl. laundry room, teen/nanny/guest suite & gym. The quality of materials and details, from trim & mouldings to fine wood doors & hardware, imbue the home with a quiet elegance that must be seen to be appreciated. With private parking for 5 and a short walk to the GO train, this distinguished address offers a rare lifestyle balance: quiet, leafy tranquility within easy reach of the best schools, shops, cultural landmarks and parks. From waterfalls to cafes, this friendly, walkable neighbourhood has it all. Exceptional opportunity not to be missed to enjoy a true forever home on one of the city's most desirable streets. (id:61852)
Royal LePage State Realty
703 - 10 All Nations Drive
Brampton, Ontario
Amazingly Beautiful Building With Tons of Amenities, Brand New, never-lived-in 2-bedroom condo apartment available for lease in the highly desirable Northwest Brampton community. This bright and modern unit offers approximately 705 sq. ft. of well-designed living space with a functional layout, carpet-free interior, and clear city views from a private open balcony. Features include a contemporary kitchen, ensuite laundry, central air conditioning, and one underground parking space. Heat, building insurance, common elements, and recreation facilities are included in the lease. Conveniently located near schools, parks, shopping, transit, and major roadways. Immediate possession available. Non-smokers preferred. Pets permitted with restrictions. (id:61852)
Gold Estate Realty Inc.
