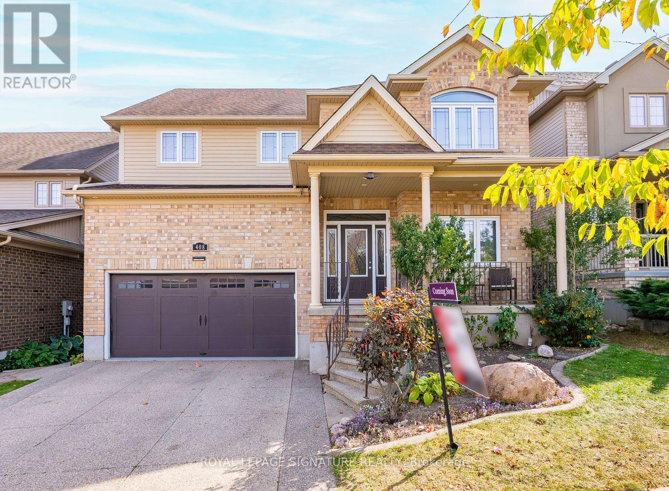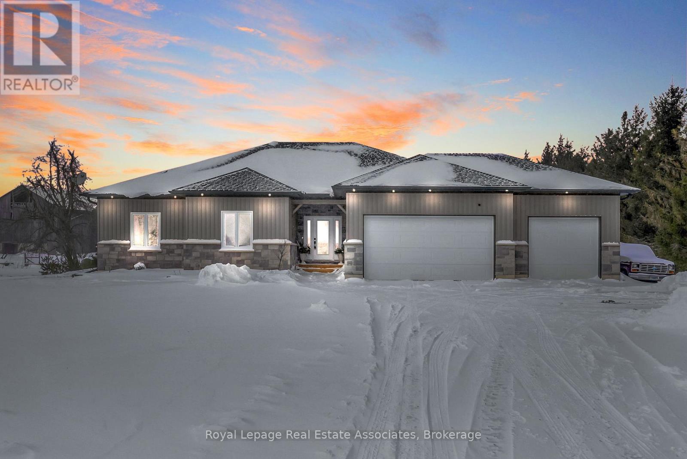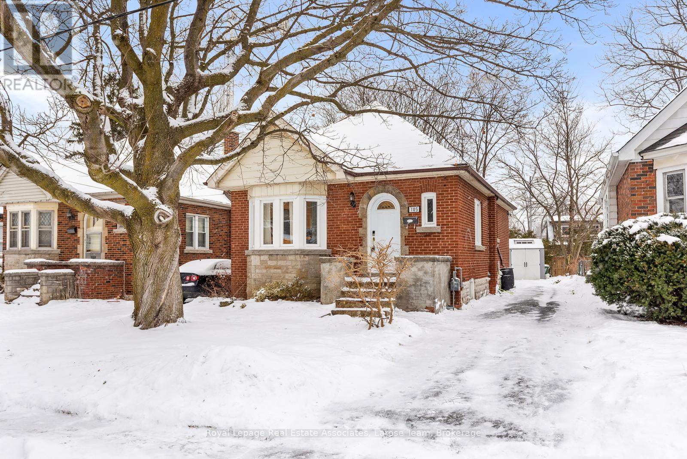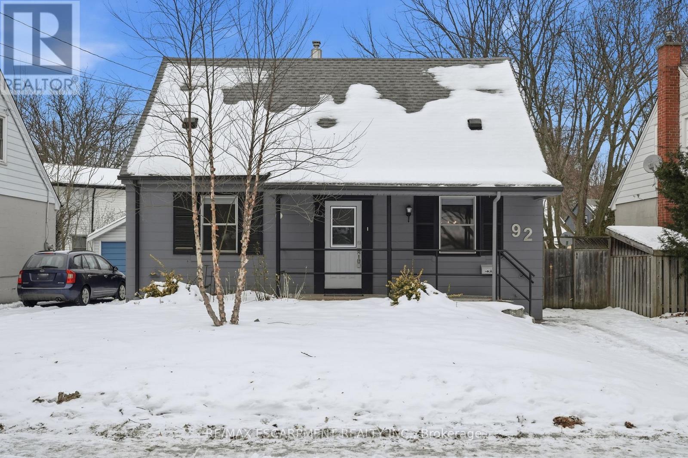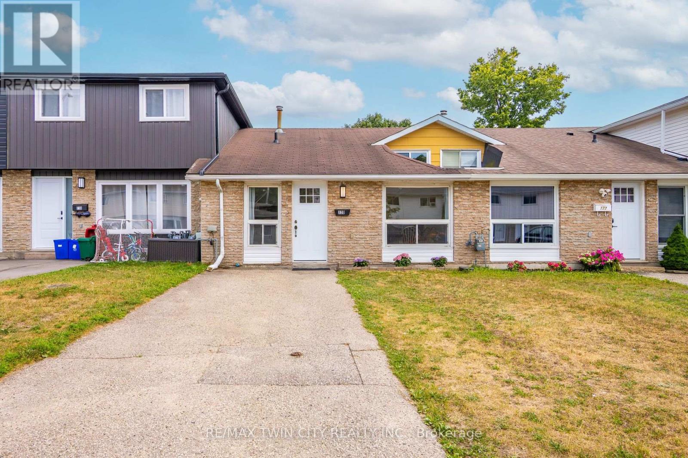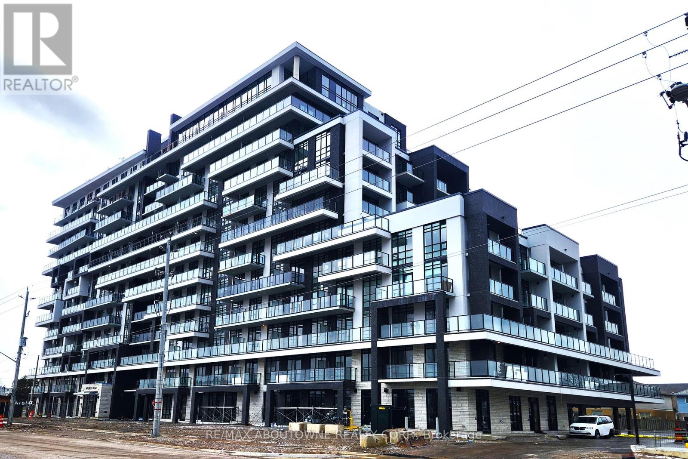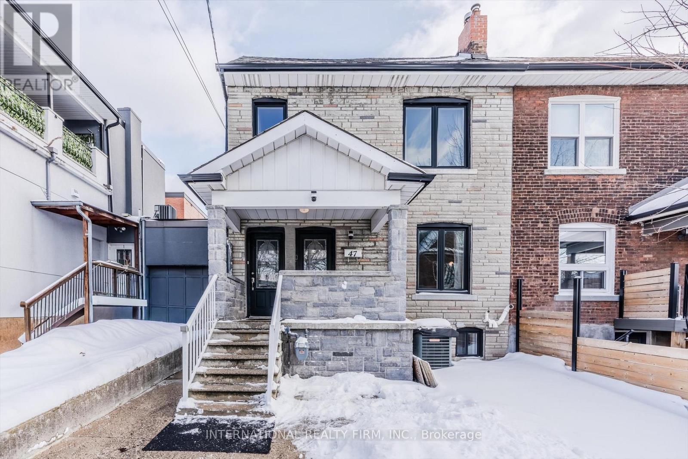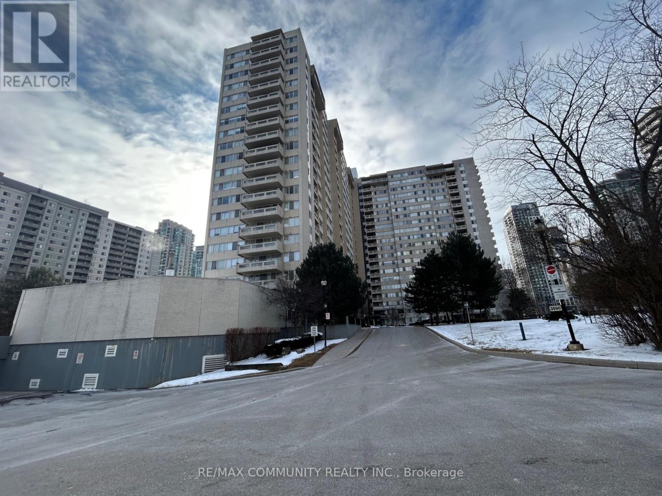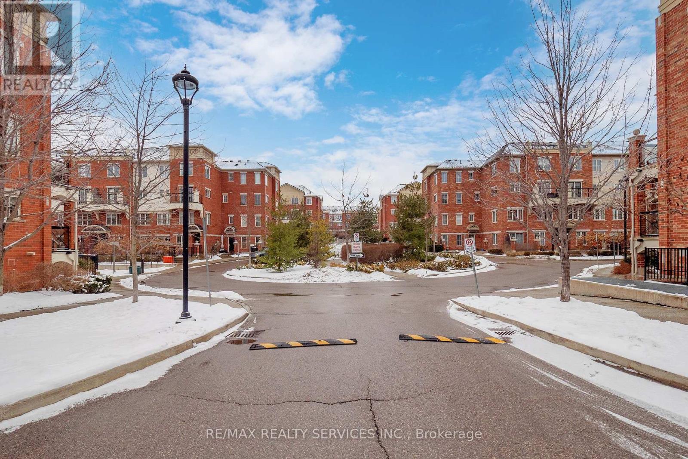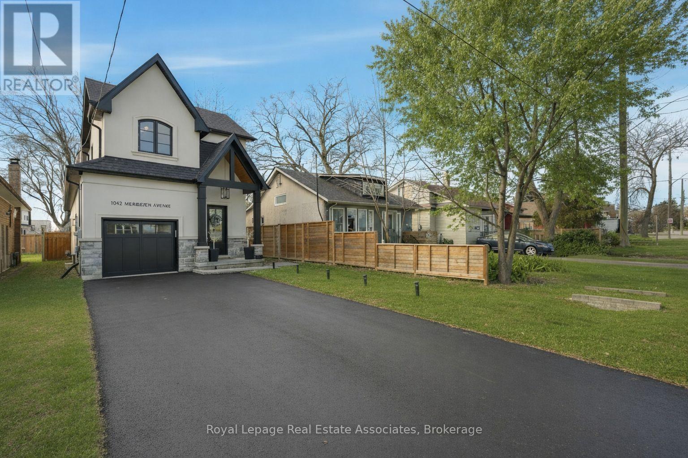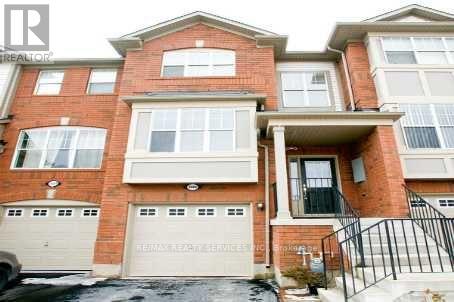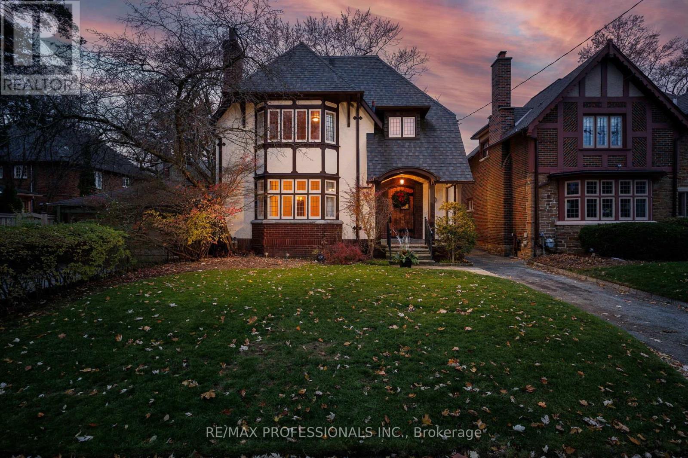408 Gravel Ridge Trail
Kitchener, Ontario
Welcome to this beautiful and meticulously-maintained detached home offering 5 bedrooms, 3 bathrooms, over 2900sf of finished living space and almost 650sf of garage space. The main floor features an open-concept layout with a spacious living room, formal dining area, a breakfast nook and convenient 2-piece bathroom. A mix of pot lights and light fixtures add warmth and character throughout. The kitchen is equipped with stainless steel appliances, a central breakfast island, and ample cabinetry, with direct access to both the dining room and backyard. Upstairs, the primary suite includes 2 walk-in closets and 5-piece ensuite bathroom. You can find four additional spacious bedrooms upstairs, each offering generous closet space and natural lighting. A cozy nook provides the ideal spot for a bright home office and another 5-piece bathroom completes the upper level. The basement is partially finished with high ceilings, windows, and a rough-in for a bathroom, creating potential for additional living space. Outside, enjoy a fully fenced backyard with a covered patio, ideal for year-round entertaining. The garage is oversized with high ceilings and tandem parking, accommodating 3 vehicles (or 4 smaller cars) with additional space for 2 more vehicles on the driveway. Dedicated mudroom attached for easy transition and storage between garage and home. Located in a family-friendly neighbourhood near schools, parks, shopping, and highway access, this property combines size, function, and location for families seeking long-term comfort and value! (id:61852)
Royal LePage Signature Realty
706183 County Rd 21
Mulmur, Ontario
This stunning custom-built bungalow showcases exceptional craftsmanship, timeless style, and thoughtful design throughout. Built six years ago, the home offers elegant bungalow living with a bright, open-concept layout that is both impressive and highly functional. The home is completely carpet-free, featuring engineered hardwood flooring throughout.At the heart of the home is the beautifully designed kitchen, complete with quartz countertops, stainless steel appliances, pot lights, and a large centre island ideal for gathering and entertaining. The open-concept dining area flows seamlessly from the kitchen and offers a walk-out to the covered deck, extending the living space outdoors. The open-concept living room features cathedral ceilings, a cozy fireplace, and pot lights, creating a warm and inviting atmosphere.The spacious primary suite is a true retreat, featuring pot lights, a walk-in closet with custom built-ins, and a luxurious 5-piece ensuite designed for comfort and relaxation. Two additional bedrooms on the main floor are generously sized and include double-door closets. Main floor laundry adds everyday convenience, features a walk-in pantry, and offers direct access to the 3-car garage.The basement provides approximately 2,000 sq. ft. of additional living space, including a bedroom, a rough-in bathroom, and an abundance of storage.All you need is flooring to complete the basement. Outside, enjoy a serene backyard oasis set on a picturesque 1.01-acre lot. Relax under the large covered deck, unwind in the hot tub, or spend summer days by the above-ground pool, all while taking in the peace and privacy of country living.Located just 15 minutes from Shelburne for everyday amenities, this exceptional property offers the perfect blend of rural tranquility and modern convenience. Fibre optic cable and internet available. (id:61852)
Royal LePage Real Estate Associates
103 Haddon Avenue S
Hamilton, Ontario
Unlock incredible potential in the heart of Ainslie Wood. Whether you're a savvy investor, a parent supporting a student at McMaster, a first-time home buyer, or a someone looking to simplify their space and downsize into this vibrant, walkable neighbourhood, 103 Haddon Avenue South presents a rare opportunity in one of Hamilton's most sought-after pockets. This charming and versatile home features spacious, open-concept main living areas, a modern kitchen, and comfortable, six well-proportioned bedrooms designed for everyday living and flexibility. Location truly sets this property apart. Just minutes to McMaster University and Children's Hospital, it offers exceptional convenience for students, faculty, and healthcare professionals. Nearby Westdale Village adds character and charm with its historic theatre, local boutiques, cafés, and dining options, while outdoor enthusiasts will appreciate easy access to Cootes Paradise, the Rail Trail, Princess Point, and Churchill Park for walking, cycling, and enjoying nature. Homes in this corridor offer more than just square footage - they offer a lifestyle defined by community, connectivity, and access to green space. From the welcoming atmosphere to the abundance of nearby amenities, 103 Haddon Avenue South is ready for its next chapter. (id:61852)
Royal LePage Real Estate Associates
92 Gary Avenue
Hamilton, Ontario
Available for rent: Spacious main floor and basement unit with ample storage throughout. The main level includes a full kitchen, two bedrooms, a full bathroom, and storage rooms. The basement offers a second full bathroom, a large recreation room, ensuite laundry, and additional storage. The property includes a fully fenced yard and parking for up to three vehicles. A detached, finished garage features drywall, carpet, electricity, a separate entrance, two windows, and a private covered porch, offering potential for additional living space. Located at 92 Gary Avenue in the Ainsley Wood East neighbourhood, within walking distance to M. University and close to trails, golf course, shopping, restaurants, grocery stores, and other amenities. Tenant Pays: Cable TV, Garbage Removal, Heat, Hydro, Internet, Natural Gas, Snow Removal, Tenant Insurance, Water. The main floor and basement are available for rent. There is a separate one bedroom apartment on the second floor that is currently occupied and not available for rent. (id:61852)
RE/MAX Escarpment Realty Inc.
720 Parkview Crescent
Cambridge, Ontario
Welcome to this fully renovated, attached backsplit townhome-a rare opportunity to enjoy the space and privacy of a home without condo fees. Thoughtfully updated from top to bottom, this move-in ready residence offers 3 bedrooms and 1 bathroom, with bright, carpet-free living spaces and upgraded flooring throughout. The brand-new kitchen is a standout, perfect for everyday living and entertaining alike, while the open and airy layout is enhanced by large new windows in the bedrooms, living room, and basement, flooding the home with natural light. Major mechanical upgrades provide peace of mind, including a Lennox high-efficiency gas furnace and new central air conditioning. Step outside and enjoy your private yard-a true bonus rarely found at this price point-along with dedicated parking. Ideally located minutes from the 401 and Conestoga College, and close to shopping, dining, public transportation, and all everyday amenities, this home offers both convenience and comfort. Skip the small apartment units and monthly condo fees-this is your chance to own a beautiful, updated home with outdoor space, in a well-connected location, ready for you to move in and enjoy. (id:61852)
RE/MAX Twin City Realty Inc.
Exp Realty
302 - 461 Green Road
Hamilton, Ontario
This is your opportunity to be the first to experience this brand-new, 1 bed + den condo at the sought-after Muse Condominiums in Stoney Creek! This well-designed suite features a bright, open layout, contemporary design, stylish finishes, in-suite laundry, floor to ceiling windows and a private balcony. This unit has upgraded finishes throughout, including carpet-free floors, tile backsplash, stone countertops, and sleek cabinetry. Extend your living space by enjoying the luxurious amenities in the Wi-Fi enabled common areas, such as the media lounge with speakers, studio space, art gallery, and club lounge with chef's kitchen and even a spa for your pet! The rooftop terrace features al fresco dining, sun loungers, fire tables, BBQs and a community garden. The ten-inch voice and touch-enabled digital wall pad and mobile smart home app give you integrated climate control, energy tracking, home security, and remote access control. One fully lit underground parking space with keyless phone fob access and one locker on the same floor are included, along with access to the bike room with racking system. Just steps from parks, beaches, scenic trails, shopping, dining, the QEW and the future GO Station, this home offers both modern luxury and unbeatable location! (id:61852)
RE/MAX Aboutowne Realty Corp.
47 Via Italia
Toronto, Ontario
In the heart of Corso Italia, this income-generating property offers exceptional value and versatility. Featuring three self-contained 2-bedroom units, each with a separate entrance, spacious living and dining areas, full kitchens, and bathrooms-ideal for investors or multi-generational living. Enjoy low-maintenance front and rear yards with no grass to cut, perfect for hassle-free ownership. Recent Updates & Improvements: Second Floor fully renovated in 2023 (new kitchen, 3-piece bathroom, laminate flooring) Hardwood flooring on Main Floor (2020) Roof (2020) Windows (2019)Current Rental Income: Main Floor: $2,400/month Second Floor: $2,300/month Basement: $1,600/month. Strong cash flow in a prime, walkable location close to shops, transit, restaurants, and amenities. A fantastic opportunity in one of Toronto's most sought-after neighbourhoods. (id:61852)
International Realty Firm
805 - 3590 Kaneff Crescent
Mississauga, Ontario
Two BR + Den Condo apartment near Square One Mall. Two U/G parking, One locker, Open Balcony and ensuite laundry. All utilities included in maintenance. (id:61852)
RE/MAX Community Realty Inc.
2 - 39 Hays Boulevard N
Oakville, Ontario
Cozy, 2-Bed, 1.5 Bath Condo In The Heart Of Uptown Oakville! Steps To Shops, Great Schools, Transit & More, Great Home for a Young Couple or Small Family. Nestled In Oak Park, This Home Boasts Open Concept Living With A Spacious Living/Dining Area Set Just Off The Kitchen. Open Your California Shutters In The Living Room To Let In Loads Of Natural Light & To Look Out To The Cul-De-Sac. With Two Huge Bedrooms, And Ample Closet Space. Stainless Steel Appliances, Updated Ensuite Washer And Dryer, and much more. (id:61852)
RE/MAX Realty Services Inc.
1042 Meredith Avenue
Mississauga, Ontario
1042 Meredith Ave Is Where Classic Architecture Meets Contemporary Design. Built By Biocca Homes, This Thoughtfully Designed And Meticulously Finished 4 + 1 Bedroom, 4 Bathroom Residence Offers Approximately 3,200 Sq Ft Of Refined Living Space, With Every Inch Masterfully Constructed - Striking Stucco And Stone Exterior, Dramatic A-Frame Vaulted Front Entrance, Wide-Plank Engineered Hardwood Floors, Coffered And Vaulted Ceilings, Panelled Accent Walls, And Extensive Upgrades To Trim, Doors, And Crown Moulding. Designed For Entertaining, The Open-Concept Main Floor Showcases A True Chef's Kitchen With A 9-Foot Island, High-End Stainless Steel Appliances, Built-In Wine Fridge, Tray Ceiling, And Ample Seating. The Bright Living Area Is Anchored By Floor-To-Ceiling Windows And A Modern Electric Fireplace. Spacious Bedrooms Include A Luxurious Primary Retreat With Cathedral Ceilings And A Spa-Inspired Ensuite. The Brand-New, Fully Finished Basement, Completed By The Current Owner, Adds Exceptional Value With Pot Lights Throughout, A Large Recreation Room, Dedicated Office Space, And A Generous Multi-Purpose Room, All Finished To A High Standard. Step Outside To A Large Stone Patio With Two Natural Gas Hookups, Ideal For Summer BBQs And Outdoor Entertaining. **EXTRAS** Walking Distance To Lake Ontario, Perfectly Situated Between Port Credit Yacht Club And Marie Curtis Park. Steps To Parks, Trails, And The Waterfront. The Highly Anticipated Lakeview Village Development Is Coming Soon And WillTransform The Area Into A Vibrant Waterfront Destination. Convenient Access To Long Branch & Port Credit GO, With Minutes To The QEW And Hwy 427. (id:61852)
Royal LePage Real Estate Associates
3086 Stornoway Circle
Oakville, Ontario
For Lease - Townhome in Bronte Creek, Oakville Welcome to this well-maintained 2-storey townhome located in the highly sought-after Bronte Creek community of Oakville. The entire upper levels are offered for lease and can be furnished or unfurnished, providing flexibility to suit your needs. This bright and functional home features 3 spacious bedrooms and 2 bathrooms, and on site laundry, ideal for a small family or professionals. Enjoy a practical layout with ample living space and one included parking spot. The property offers a separate private entrances for both landlord and tenant, ensuring privacy for both parties. The landlord occupies the basement level. Situated in a family-friendly neighbourhood close to parks, schools, trails, shopping, and major highways. Please note: - No yard access, No garage access. (id:61852)
RE/MAX Realty Services Inc.
50 Wendover Road
Toronto, Ontario
Grab this opportunity now, before the Spring Market accelerates demand! Charming R. Home Smith original in prized location! Circa 1933, the Olde English architecture remains an enduring classic. In style then, and still in style today! The vestibule opens to a bay-windowed living room with a log-burning hearth. Formal separate dining room. An updated kitchen and cozy family room open to the private rear garden. A convenient main-floor powder room completes the first level. Upstairs offers an oversized bay-windowed primary suite & two additional bedrooms & a four-piece bath. The lower level welcomes your own initiative. Rare full-sized double detached garage- Private Driveway. This is one of those rare opportunities in Kingsway Park to acquire a Signature Property just one block from TTC & bustling Bloor St. West. (id:61852)
RE/MAX Professionals Inc.
