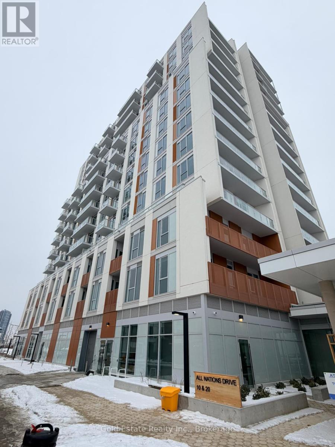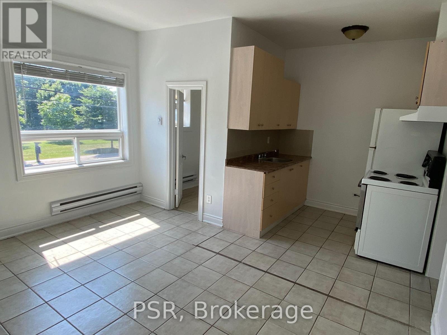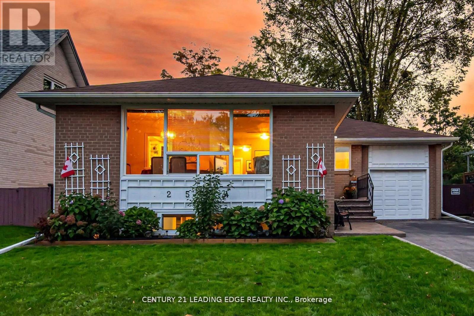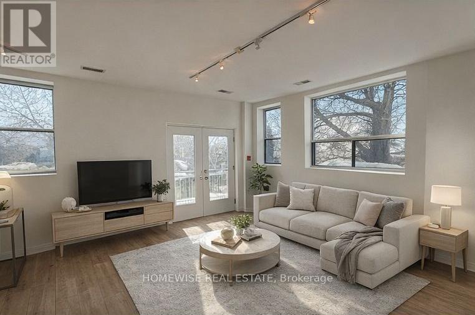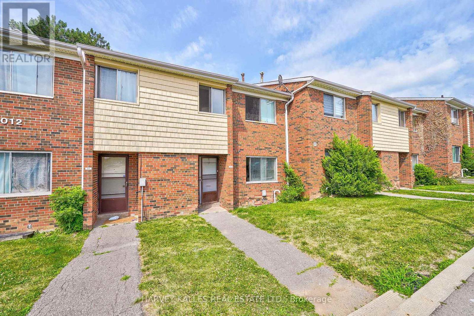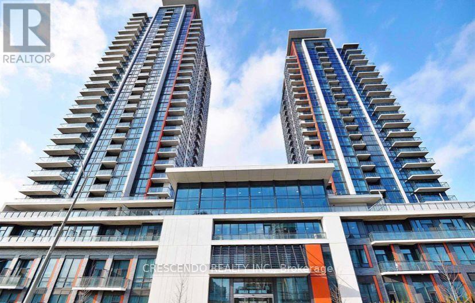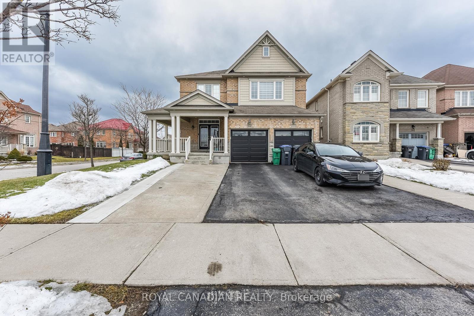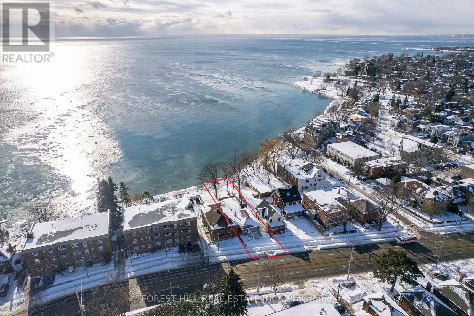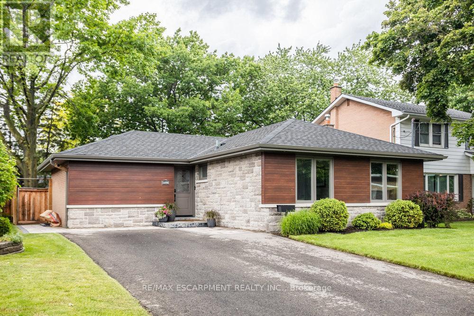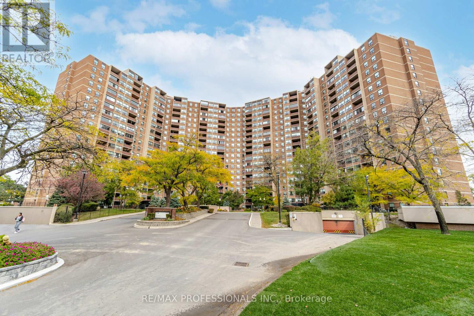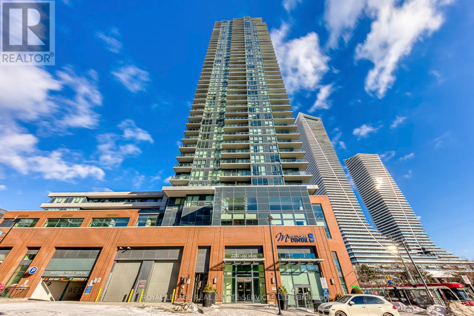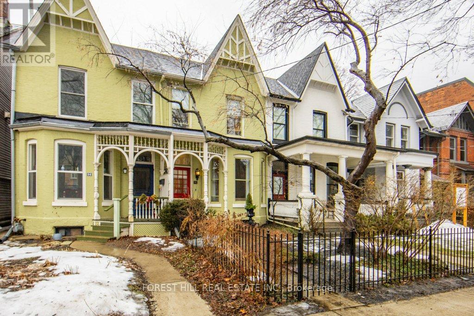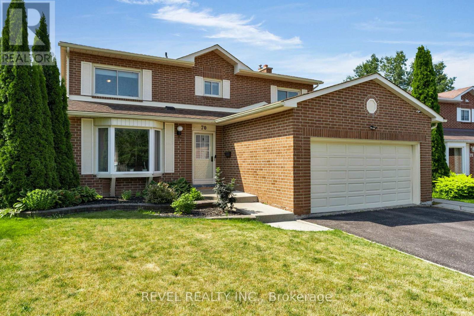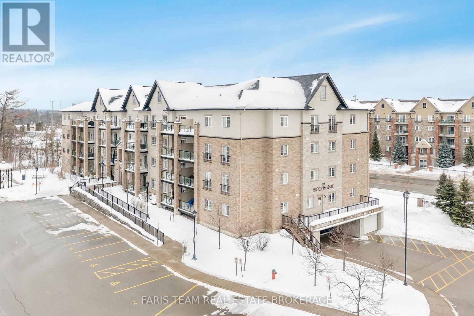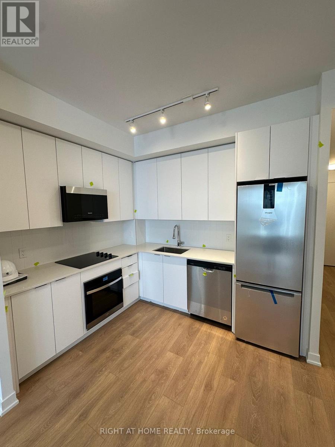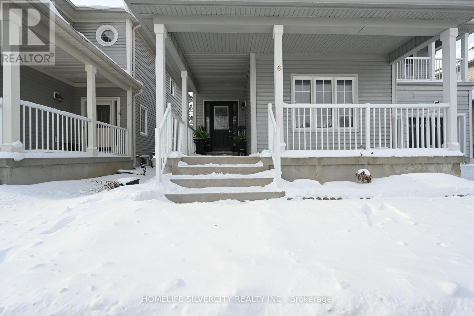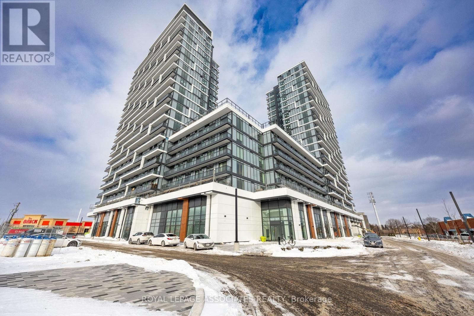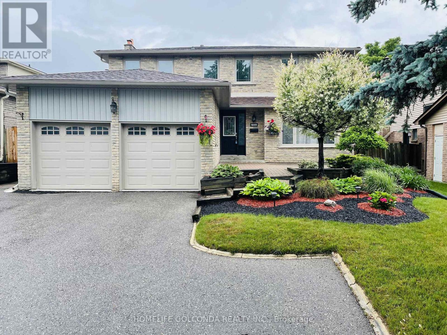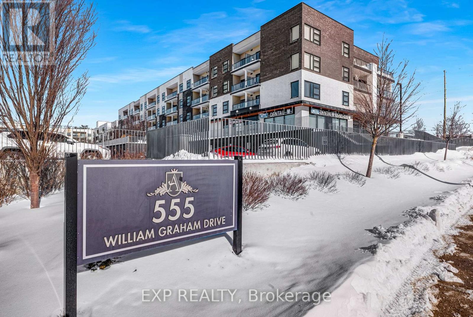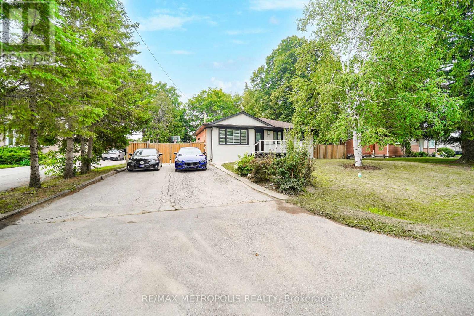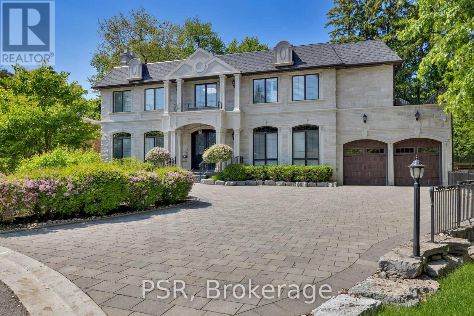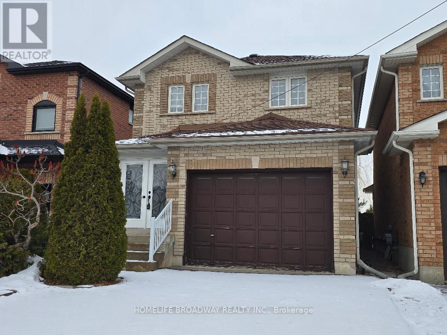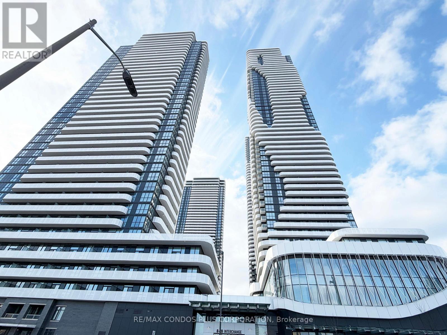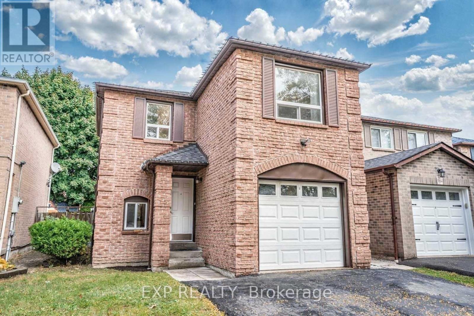703 - 10 All Nations Drive
Brampton, Ontario
Amazingly Beautiful Building With Tons of Amenities, Brand New, never-lived-in 2-bedroom condo apartment available for lease in the highly desirable Northwest Brampton community. This bright and modern unit offers approximately 705 sq. ft. of well-designed living space with a functional layout, carpet-free interior, and clear city views from a private open balcony. Features include a contemporary kitchen, ensuite laundry, central air conditioning, and one underground parking space. Heat, building insurance, common elements, and recreation facilities are included in the lease. Conveniently located near schools, parks, shopping, transit, and major roadways. Immediate possession available. Non-smokers preferred. Pets permitted with restrictions. (id:61852)
Gold Estate Realty Inc.
2 - 3110 Lake Shore Boulevard W
Toronto, Ontario
Welcome to this bright one bedroom apartment in a great location overlooking the Park! South facing with an abundance of natural light. Spacious bedroom with large closet. Park and public transit right at your front door. Located walking distance to the Lake, trails, restaurants, cafes and shops. Close proximity to highways and a short drive to downtown Toronto or the airport. (id:61852)
Psr
2574 Lundigan Drive
Mississauga, Ontario
Welcome to 2574 Lundigan Drive, a beautifully maintained bungalow tucked away in one of Mississauga's most family-friendly neighbourhoods. This charming home blends modern comfort with timeless style - perfect for first-time buyers, downsizers, or young families looking for a home without stairs and with move-in-ready appeal.Step inside to a bright, open-concept living space filled with natural light, featuring a spacious living and dining area ideal for entertaining. The updated kitchen offers ample cabinetry, sleek countertops, and a perfect view of your private backyard retreat.Down the hall, you'll find 3 generous bedrooms and a modern full bath, all on one level for easy living. The finished basement adds even more versatility - create a rec room, gym, or home office to suit your lifestyle.Outside, the private backyard oasis is ideal for summer barbecues, quiet evenings, or playtime with family. The wide driveway and attached garage provide plenty of parking, while the location offers unbeatable convenience - steps to top-rated schools, parks, trails, shopping, and major highways (401, 403, 407) for an easy commute. Experience comfort, convenience, and community - all at 2574 Lundigan Drive. (id:61852)
Century 21 Leading Edge Realty Inc.
3 - 3635 Dundas Street W
Toronto, Ontario
Available ASAP. Modern 1-Bedroom Apartment in the Heart of Bloor West Village. Welcome to 3635 Dundas Street West a newly updated 1-bedroom, 1-bathroom apartment offering comfort, convenience, and style in one of Torontos most desirable west-end neighbourhoods. This bright, wellappointed unit features a functional open layout with modern finishes throughout. Enjoy the comfort of central A/C, in-unit laundry, and aspacious kitchen ideal for cooking and entertaining. The bedrooms offers generous closet space and natural light. Located directly across thestreet from Loblaws, and steps to shops, cafes, restaurants, parks, and transit everything you need is at your doorstep. Perfect for professionalsor couples looking to enjoy vibrant urban living with all the comforts of home. (id:61852)
Homewise Real Estate
Th102 - 2012 Sheppard Avenue W
Toronto, Ontario
L-I-V-E ! R-E-N-T! F-R-E-E! TWO (2) months free on a 12 month lease! Spacious 4-bdrm townhouse available at Jane & Sheppard with big balcony, private swimming pool and amazing playground accessed only by building residents. Hardwood floors, new appliances and access to card operated laundry with plentiful and powerful washer & dryers. On-site staff and building super are friendly, reliable and accessibly responsive. Heat included, Water and hydro paid by Tenant. Move-in right away! (id:61852)
Harvey Kalles Real Estate Ltd.
1010 - 75 Eglinton Avenue W
Mississauga, Ontario
Welcome to a spacious one bedroom suit, perfectly situated in one of Mississauga's most desirable and well connected cmmunities. Offering 572 sq.ft of space plus 44 sq.ft open balcony. This unit features 9 ft ceiling and floor to ceiling windows that give the unit tremendous natural light with beautiful views of the city skyline. Open Concept layout is functional with living and dining. Kitchen with granite counter tops and stainless-steel appliances and laundry ensuite. Great location with 24-hour concierge service, close to cafes, shops, schools, parks and hwy 403/401 and transit in walking distance. (id:61852)
Crescendo Realty Inc.
Bsmt - 84 Lightcatcher Circle
Brampton, Ontario
Welcome to this 2-bedroom legal basement apartment in a high-demand Brampton East location, offering exceptional convenience near Highway 427 & Highway 50. This spacious and sun-filled unit features a separate side entrance, large windows, no carpet, and ensuite laundry, making it both comfortable and practical. The apartment is very clean, bright, and well-maintained, with driveway parking on a large premium lot. The home is steps from schools and places of worship and surrounded by everyday essentials like grocery stores, banks, pharmacies, parks, and major amenities are all close by, with a playground directly in front of the house-perfect for families. A rare opportunity to lease a legal basement apartment in a prime, family-friendly neighborhood with unmatched accessibility. (id:61852)
Royal Canadian Realty
2703 Lake Shore Boulevard W
Toronto, Ontario
Your Private Waterfront Oasis in the Heart of the City. Experience the rare pleasure of a Muskoka lifestyle without the gruelling commute. This magnificent Mimico waterfront residence offers the crown jewel of urban living: your very own private beach. Spend your summers on a pristine, three-year-old deck, soaking in breathtaking, unobstructed views of Lake Ontario that make "driving to the cottage" a thing of the past.This property is a versatile gem brimming with potential. Whether you choose to move in and revitalize the existing charm with your personal touch, secure a high-demand rental, or clear the canvas to build your custom architectural masterpiece, the value of this lakeside lot is unmatched. The home is being sold in "as-is" condition, offering a golden opportunity for visionaries to claim one of Toronto's most coveted shorelines.The location perfectly balances tranquility with urban energy. You are steps away from vibrant parks, tennis courts, and local marinas, with Mimico's best shops and dining right around the corner. With downtown Toronto just a short drive away, you can enjoy the peace of the waterfront and the pulse of the city in the same afternoon. (id:61852)
Forest Hill Real Estate Inc.
1491 Venta Avenue
Mississauga, Ontario
The wait is over! This lovely Lakeview bungalow is ready for you to enjoy. The very definition of turn-key, this fully renovated 3+1 bedroom home offers style, comfort, and functionality throughout. At the heart of the home is a large open-concept kitchen featuring quartz countertops, a practical layout, and thoughtfully chosen finishes that flow seamlessly into the living and dining areas-perfect for both everyday living and entertaining. The spacious primary living areas are filled with natural light, while the finished lower level adds valuable extra space for guests, a home office, or recreation. Step outside to your private backyard oasis, complete with manicured gardens and a large, meticulously maintained pool that sets the stage for summer relaxation and unforgettable gatherings. Ideally located in the highly desirable Lakeview community, you're minutes from Port Credit's vibrant waterfront, trails, parks, top schools, shopping, and dining, with easy access to the QEW, transit, and the GO. A rare opportunity to own an exceptional home in one of Mississauga's most sought-after neighbourhoods. (id:61852)
RE/MAX Escarpment Realty Inc.
1907 - 714 The West Mall
Toronto, Ontario
Spacious and well-proportioned 935 sq. ft. 1-bedroom plus den condo with an enclosed balcony. Enjoy a desirable south/west exposure, filling the home with natural light throughout the day. The welcoming foyer leads to a generous eat-in kitchen with built-in dishwasher, and a bright open-concept living and dining area with walk-out to a large private enclosed balcony featuring glass panels that open to allow fresh air.The primary bedroom is bright and comfortable, complete with his-and-hers closets, while an additional hallway closet provides excellent storage. Ensuite laundry includes new front-loading washer and dryer for added convenience. The versatile den with a window can easily function as a second bedroom, home office, or creative space, adapting to your lifestyle needs. With ample storage throughout. Incudes one locker one under ground parking, cable and internet included. The Buckingham building has undergone a series of thoughtful improvements designed to enhance resident comfort and long-term value. New driveway, lobby entrance and canopy, New heating and cooling fan coils. In recent years, the building has seen updates to the lobby, corridors, balconies, windows, and security systems. Residents also enjoy access to excellent gym facilities for a small annual fee.Ideally located with easy access to Highways 400, 401, 403, 410, 427, and the QEW, and quick connections to major airports. TTC at the door, to kipling Subway and Go Train, Also a MiWay transit to Mississauga nearby, and close to Wellsworth Park and School, Centennial Park And Golf Course making this a convenient and well-connected place to call home. (id:61852)
RE/MAX Professionals Inc.
1908 - 2200 Lakeshore Boulevard W
Toronto, Ontario
Bright and spacious 1 Bed + Den Westlake Phase II suite offering stunning, unobstructed views of Lake Ontario and Humber Bay Park. This well-maintained, carpet-free unit features a functional, open-concept layout with a modern kitchen equipped with full-size stainless-steel appliances, ample cabinetry, and generous counter space. In-suite laundry adds everyday convenience, while the versatile den is ideal for a home office, study, or additional storage. Step out onto the private balcony and enjoy breathtaking waterfront views, perfect for relaxing or entertaining. Residents enjoy access to an impressive selection of amenities, including a fully equipped fitness centre, indoor pool, sauna, steam room, rooftop terrace, party room, business centre, squash courts, and 24-hour concierge service. Unbeatable location with Metro, Shoppers Drug Mart, Starbucks, LCBO, restaurants, TTC transit, and waterfront trails just steps away, plus easy access to downtown Toronto, major highways, and Mimico GO Station. Parking, heat, and water included. (id:61852)
Royal LePage Real Estate Services Ltd.
92 Willcocks Street
Toronto, Ontario
Beautiful Victorian Heritage Home nestled in Harbord Village. Walking distance to parks, trendy shops & restaurants of Yorkville and Kensington Market. Close to U of T, and the downtown business sector. Extensively renovated and tastefully decorated. Beautiful kitchen opens to bright, spacious family room at the back. Large glass doors lead out to a lovely landscaped garden and 2 car parking accessed from the Lane at the rear. (id:61852)
Forest Hill Real Estate Inc.
70 Lillian Crescent
Barrie, Ontario
Welcome to 70 Lillian Crescent A Spacious Family Home backing onto city owned treed ravine. This beautifully maintained 4-bedroom, 3.5-bath 2-storey family home offers space, functionality, and a backyard retreat all nestled in a sought-after, family-friendly neighbourhood. The main floor welcomes you with a large, light-filled family room that seamlessly flows into the dining area, perfect for hosting and everyday living. The kitchen features an abundance of cabinetry and ample counter space for cooking and entertaining. Cozy up in the living room, complete with a charming wood-burning fireplace, ideal for cooler evenings. A convenient 2-piece powder room and laundry room complete the main level for everyday ease. Upstairs, the expansive primary suite is your private retreat, boasting a walk-in closet and a 3-piece ensuite with a modern stand-up glass shower. Three additional generously sized bedrooms and a shared 4-piece bathroom offer plenty of room for family or guests. The fully finished basement with multiple walk-outs adds exceptional living space, featuring a family room with a natural gas fireplace, a custom wet bar for entertaining, a recreation room, private office, and a 3-piece bathroom perfect for multi-generational living or hosting. Step outside to your own backyard oasis backing onto city owned treed ravine. Enjoy summer days by the stunning in-ground pool, relax in the hot tub, or entertain on the expansive patio surrounded by mature trees and serene nature. Located a short drive to Bayfield Street amenities and Hwy 400 access, as well as walking distance to elementary schools and sunnidale park. Dont miss your opportunity to own this exceptional property. (id:61852)
Revel Realty Inc.
210 - 40 Ferndale Drive S
Barrie, Ontario
Top 5 Reasons You Will Love This Condo: 1) Experience effortless everyday living in this beautifully spacious 1,110 square foot condo, featuring two generously sized bedrooms and two full bathrooms, and the ability to accommodate a quick closing, tailored for those who value space, simplicity, and seamless flow 2) Beautifully finished with granite countertops in the kitchen and bathrooms, high-end Maytag appliances, a Whirlpool water softener, an Energy Star-certified Ecobee smart thermostat, designer palm leaf ceiling fans, California shutters, stunning wood accent walls, a gorgeous tiled entertainment wall with TV wall mount and a cozy Napoleon 60" electric fireplace with a remote in the living room 3) The open-concept layout includes a modern kitchen and spacious bedrooms, including a primary suite with its own ensuite bathroom 4) Enjoy outdoor living on the large private balcony in a pet-friendly building with a gas furnace, central air conditioning, indoor parking, and a personal storage locker 5) Conveniently located close to trails, Bear Creek Eco Park, schools, shopping, restaurants, community centres and seniors centres, Highway 400 access, Barrie's downtown core and beaches, and features an outdoor gym area, playground, patio pergola with seating and plenty of visitor parking for guests. 1,110 above grade sq.ft. (id:61852)
Faris Team Real Estate Brokerage
1232 - 498 Caldari Road
Vaughan, Ontario
One of the biggest 1 Bedroom units with a balcony + Parking! Functional South Facing layout. Rarely on market with clear view and large windows. Say hello to 575 sq ft of living space along with 49 sq ft of balcony featuring modern kitchen design with a living room for more than just a love seat. Its a must see and Steps to get to prime locations such as Vaughan Mills Shopping Centre, Go Station and a drive away to VMC. (id:61852)
Right At Home Realty
6 Truscott Avenue
Georgina, Ontario
Stunning executive detached home available for lease in desirable Keswick South. This bright, spacious 2?storey features hardwood throughout the entire house, an upgraded kitchen with tiled breakfast area and sliding door access, and a backyard that's truly a dream for entertaining and family living. Generous principal rooms, a gas fireplace in the family room, main floor laundry and an attached double garage complete the package - move in ready and ideal for families seeking space, style and convenience. Steps from nearby schools, only minutes to Highway 404, and a quick drive to the community centre and shopping. (id:61852)
Homelife Silvercity Realty Inc.
B-723 - 9751 Markham Road
Markham, Ontario
FULLY FURNISHED, SHORT TERM LEASE FOR Premium Executive Suite @ Joy Station | 1 Min to GO & Tech Hub; Experience modern luxury in this brand-new, never-lived-in suite at Joy Station Condos. Perfectly situated for the relocating professional, healthcare worker, or digital nomad, Unit 723 offers a seamless "plug-and-play" lifestyle in the heart of Markham. Located literally steps from the Mount Joy GO Station-reach downtown Toronto (Union Station) in under an hour without touching your car. 5 minutes to Markham Stouffville Hospital and less than 15 minutes to Markham's massive tech corridor (IBM, AMD, Qualcomm). Floor-to-ceiling windows, high-end laminate flooring, and a sleek open-concept kitchen with integrated stainless steel appliances and stone countertops. (id:61852)
Queensway Real Estate Brokerage Inc.
Royal LePage Associates Realty
909 Ferndale Crescent
Newmarket, Ontario
Beautiful And Spacious 4 Bedroom Detached House In A Great Location In Newmarket. Home Feats 4 Large Bedrooms, Hardwood Main Floor, Separate Formal Living/Dining Room W/O To Large Deck, Main Floor Fam Rm With Cozy Fireplace, Updated Kitchen & Master Bedroom With 4 Pc Ensuite & Walk In Closet. Walk To Everything You Could Need, Several Well Ranking Schools, Hospital, Transit, Shopping Center & Close To Hwy 404. Basement Is Not Included. Tenant To Pay 2/3 Of Utilities & Water Heater & Responsible For Cutting Grass, Trimming Trees & Snow Removal. No Pets And No Smokers. (id:61852)
Homelife Golconda Realty Inc.
115 - 555 William Graham Drive
Aurora, Ontario
Welcome to The Arbour, a well-maintained, ground-level 2-bedroom condo offering excellent value and long-term potential. Featuring a functional open-concept layout with large sliding doors that open to a spacious private patio. Includes one underground parking space and a locker for added convenience.Ideally located close to Highway 404, shopping, transit, and everyday amenities, making it a great option for first-time buyers, downsizers, or investors looking for a well-situated, low-maintenance property in Aurora. (id:61852)
Exp Realty
23 Hawman Avenue
King, Ontario
Welcome to your new home! This stunning bungalow tucked away on a quiet cul de sac in the charming town of Nobleton offers an exceptional blend of modern living and spacious comfort. The main floor features a bright, open-concept kitchen, perfect for entertaining. It boasts elegant quartz countertops and backsplash and is surrounded by ample windows and pot lights that illuminate the space. The entire level is adorned with hardwood floors and includes three bedrooms and a newly renovated three-piece bathroom. The fully finished basement which is also accessible via a separate entrance, expands your living space dramatically. It includes a versatile study room, a cozy family room with a gas fireplace, and a convenient wet bar. The renovated three-piece bathroom is a luxurious touch with a rough-in for a steam room. The basement also features a full laundry room with a sink, an exercise room, and a storage room. Large windows and pot lights ensure the space is always bright and welcoming. Outside, the expansive 80' x 142' lot is an outdoor haven. A spacious deck overlooks the yard, which is shaded by large mature trees. A shed with windows offers the potential to be converted into a fully enclosed gazebo. The large driveway provides ample parking for up to 10 vehicles. Architectural plan completed for a 4300 sq' house for future rebuild. (id:61852)
RE/MAX Metropolis Realty
22 Ida Street
Markham, Ontario
Welcome To 22 Ida - A Custom-Built, French Chateau-Inspired Estate That Stands As A True Masterpiece Of Craftsmanship And Timeless Elegance, Nestled On A Prized Corner Lot In A Quiet Cul-De-Sac Embraced By Mature Trees. Spanning More Than 6,700 Sqft Of Finished Living Space, This Home Offers An Unparalleled Blend Of Sophisticated Design & Modern Comfort. Step Inside To Discover 5 Spacious Bedrooms & 7 Opulent Bathrooms, With Exquisite Hardwood & Marble Flooring Throughout. The Grand Spiral Staircase With Wrought Iron Detailing Sets The Tone For The Refined Interiors, Complemented By Full Panelled Library, Intricate Crown Moldings, & Four Fireplaces. Designed For The Most Discerning Chef, The Gourmet Kitchen Is Equipped With Top-Of-The-Line Wolf & SubZero Appliances, Custom Cabinetry, & An Oversized Island, Perfect For Entertaining. The Primary Suite Is A True Retreat, Boasting A Walk-In Closet & A Spa-Inspired Ensuite. This Extraordinary Residence Is A Rare Offering, Blending Timeless Luxury With Modern Convenience In An Unbeatable Setting. Extras Additional Standout Features Include A Glass-Enclosed Wine Cellar, Nanny Quarters, A Sophisticated Bar, A Private Home Theatre, And More. The Exterior Showcases The Beauty Of Natural Louisiana Stone, Enhancing The Homes Grand Presence (id:61852)
Psr
Bsmt - 81 Clearmeadow Boulevard
Newmarket, Ontario
Newly renovated basement unit with separate entrance, 2 bedrooms 2 baths. Open kitchen and ensuite laundry. Excellent location, few mins. to Yonge St. public transit, shopping and more. Easy access to 404/400 & Go Station. Great Summerhill neighborhood. Tenants responsible to pay 1/3 of the utility bills. (id:61852)
Homelife Broadway Realty Inc.
815 - 8 Interchange Way
Vaughan, Ontario
Bright and functional 1-bedroom plus enclosed den suite with west exposure. Open-concept living and dining room with floor-to-ceiling windows and walkout to a large balcony. Modern kitchen with quartz countertops and built-in appliances. Spacious primary bedroom a walk-in closet and a separate den with door, suitable for a home office. Brand new, never occupied unit in Grand Festival Tower C. Steps to VMC Subway Station, bus transit, Highway 7, and minutes to Hwy 400/407, Vaughan Mills, IKEA, Costco, and York University. Offers 24-hour concierge service and amenities including a fitness centre, BBQ terrace, and party lounge upon completion. (not completed yet) A convenient and well-designed corner unit in a rapidly growing community. (id:61852)
RE/MAX Condos Plus Corporation
63 Barrett Crescent
Ajax, Ontario
Set on a quiet crescent in the desirable Westney Heights community, this solid all-brick detached home offers a thoughtful layout and a long list of meaningful upgrades that enhance both comfort and functionality. Recent improvements include the roof, high-efficiency furnace, central air, double-glazed windows, garage door with smart opener, stainless steel kitchen appliances, and front-load laundry. The home features two updated bathrooms, one highlighted by a skylight that brings in natural light, along with upgraded electrical finishes, newer stair carpeting, and generously sized bedrooms with ample closet space. A fully fenced backyard with patio provides a private outdoor retreat, while the location offers everyday convenience with nearby schools, parks, library, grocery stores, transit, and easy access to Highway 401, GO Train services, shopping centres, Costco, cafés, and more. (id:61852)
Exp Realty
