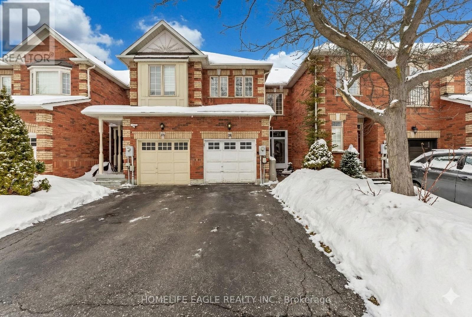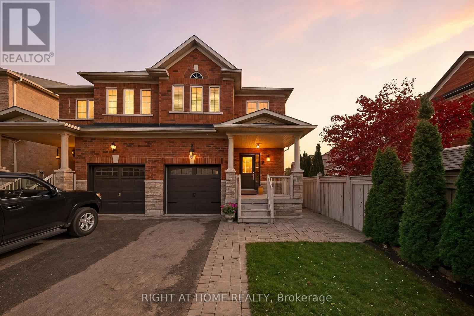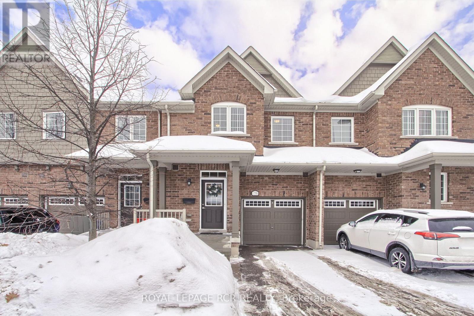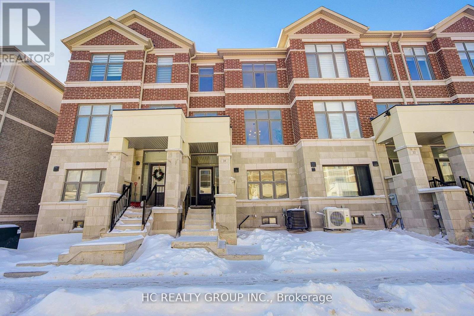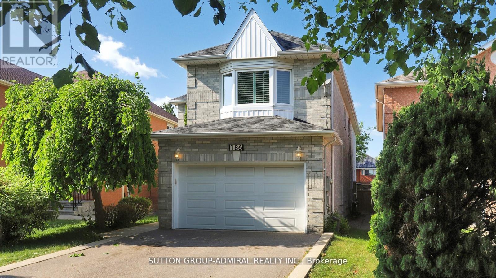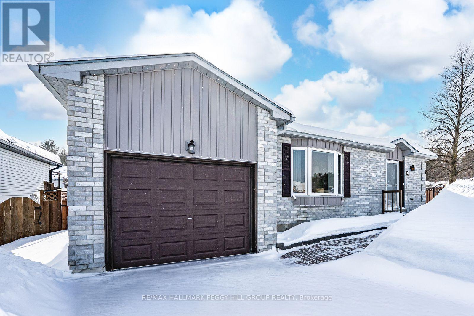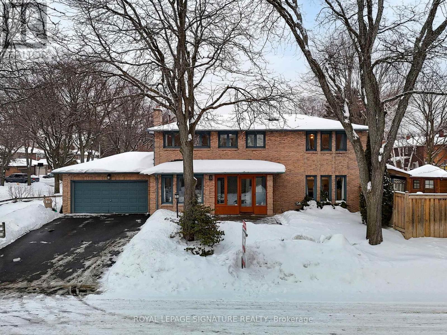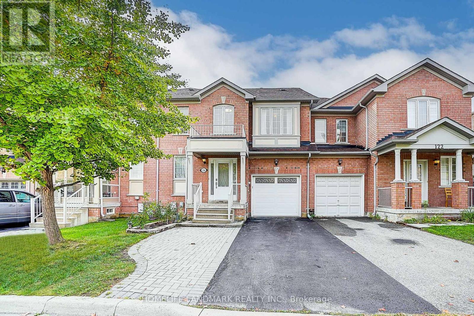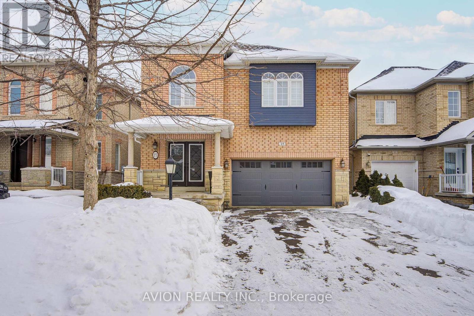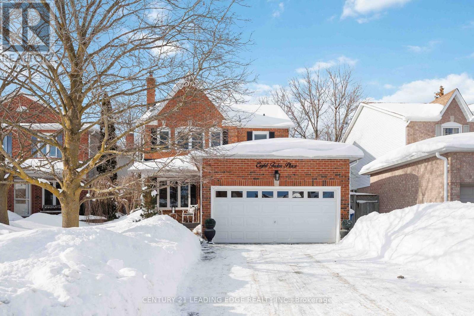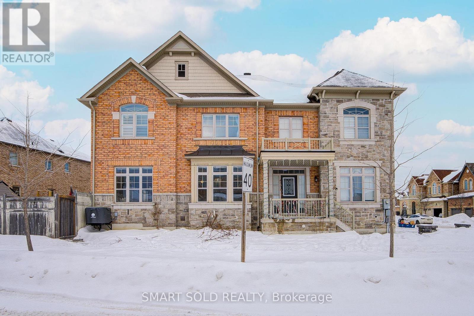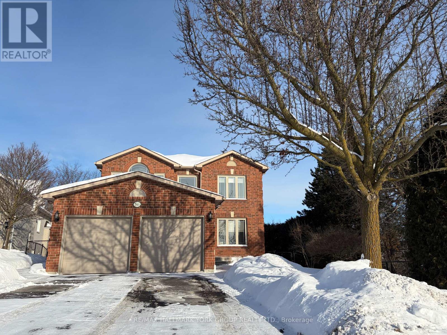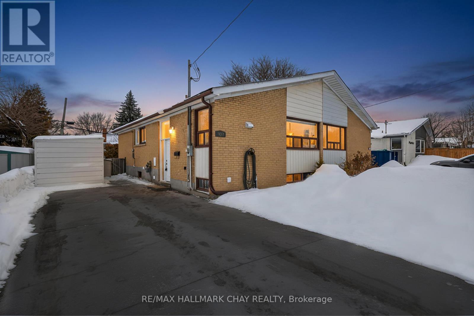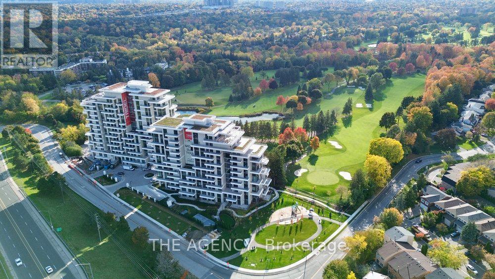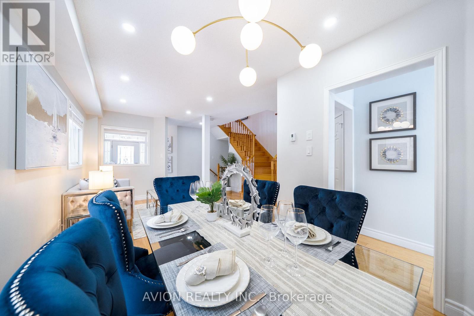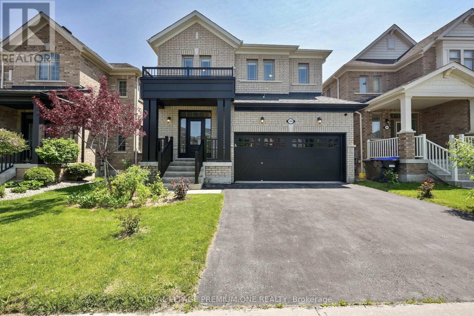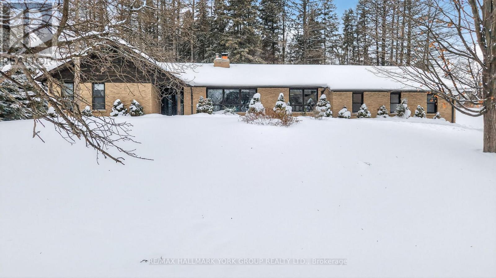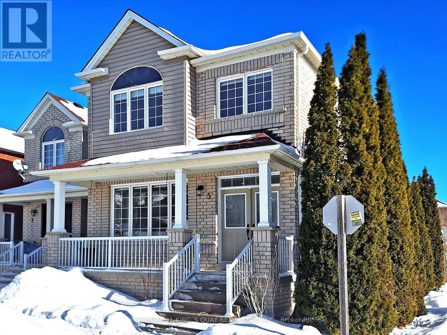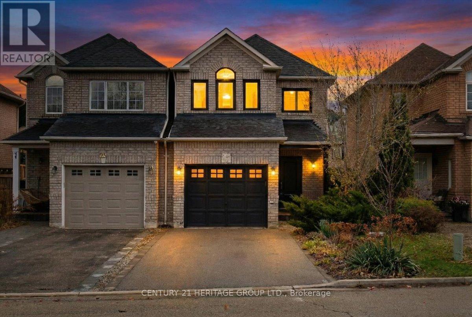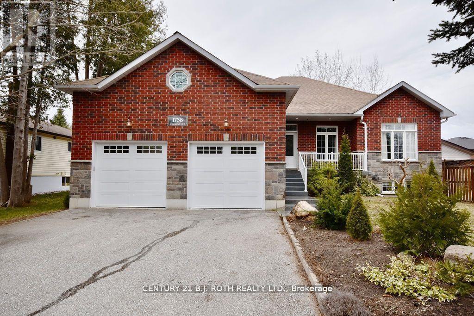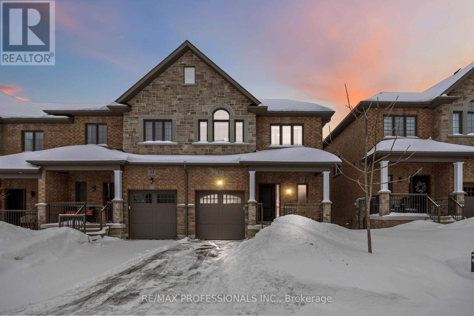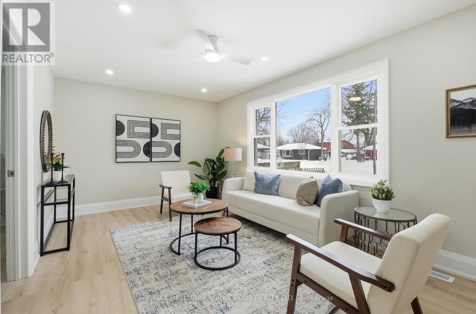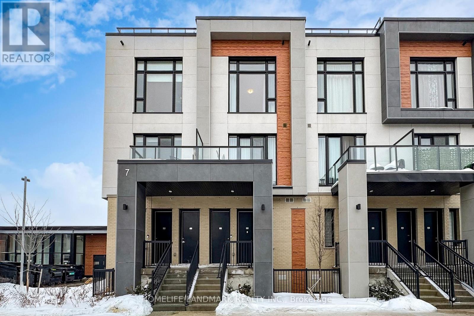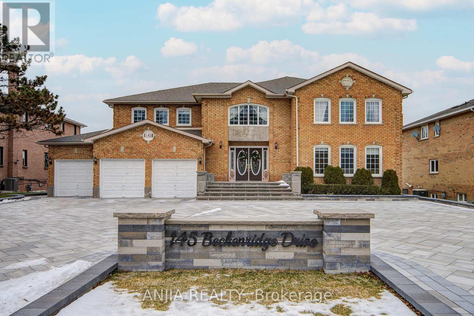74 Cameo Drive
Richmond Hill, Ontario
The Perfect Town House in Prime Location of Rouge Woods Community* Over 2,000 sqft of Comfort Living Space * 3+1 Beds & 3 Baths * Brick Exterior * Sunfilled South Exposure * Extended Driveway W/ No Side Walk * Newly Upgraded * Premium High 9 FT Ceiling on Main Floor * Smooth Ceiling W/ Potlights (2026)* Bright & Open Concept Layout * Freshly Painted (2026)* New Flooring (2026)* Upgraded Chef's Kitchen (2026) W/ Stainless Steel Appliances * Quartz Counter Top * Backsplash * Overlooking Family Rm* Large Breakfast Area * 3 Oversized Bedrooms * Massive Primary Bedroom * W/ Walk-in Closet + Spa Like 4 PC Ensuite * Soakers Tub * Walk Out to Private Backyard W/ High Evergreen Trees * Large Deck * Finished Basement W/ New Flooring (2026)* Oversized Windows Perfect for entertainers * Prime Location !! Walking Distance to Top Ranked Schools * Bayview Secondary PS & Silver Stream PS * Richmond Rose PS * GO Station * Costco and more! Must See!! (id:61852)
Homelife Eagle Realty Inc.
9 Manordale Crescent
Vaughan, Ontario
Welcome to this extremely well-maintained semi-detached home located in the sought-after Vellore Village neighbourhood. Pride of ownership is evident throughout this spotless, move-in-ready family home featuring a bright, open-concept floor plan and a desirable west-facing exposure that fills the home with an abundance of natural sunlight.Hardwood flooring flows seamlessly throughout the entire home, complemented by smooth ceilings, pot lights, upgraded light fixtures, and upgraded hardware on all interior doors. The stylish eat-in kitchen is perfectly positioned overlooking the family room and features high-end stainless steel appliances, granite countertops, a modern marble subway tile backsplash, solid oak extended upper cabinetry, and elegant finishes throughout. A separate dining room offers an ideal space for hosting larger gatherings and special occasions.The shared bathroom is thoughtfully designed with a double vanity and a beautifully tiled shower, combining functionality with contemporary style. Additional features include central vacuum for added convenience.Outside, enjoy professionally completed landscaping with interlocking stonework. The finished backyard provides an excellent space for children to play while also offering a comfortable area for relaxing and enjoying the outdoors.Perfect as a starter home or an ideal downsizing option, this exceptional property is located in a family-friendly Vellore Village community close to parks, schools, shopping, and everyday amenities. A truly turn-key home not to be missed. (id:61852)
Right At Home Realty
758 Wendy Culbert Crescent
Newmarket, Ontario
Executive 3 bedroom, 4 bathroom townhome backing onto serene green space located in prestigious Stonehaven-Wyndham Village. Nestled in a quiet enclave of homes just steps from St. Andrew's Valley Golf Club surrounded by nature, scenic trails, and stunning ravine views. Main floor offers light-filled open concept layout, 9' ceilings, hardwood flooring, modern kitchen with granite counters, and moveable island. Walk-out from breakfast area to west facing deck. Upstairs the primary bedroom features large window, 3pc ensuite, and his-and-her closets. Two additional bedrooms have large closets and second 3pc ensuite bathroom conveniently located on the upper level to accomodate family members or guests. Fully finished basement includes a family room with walk-out to west facing patio, large above-grade window, 3 pc bathroom, and separate laundry room. Privacy, luxury and lifestyle. This is a rare opportunity to enjoy luxury living with nature at your doorstep. Close to all amenities, restaurants, shopping, go train, public transportation, schools & hospital. (id:61852)
Royal LePage Rcr Realty
34 Millman Lane
Richmond Hill, Ontario
Welcome To This beautiful 4 Bedrooms & 4 Bathrooms Townhouse in Newly Built Ivylea Community located at Leslie St & 19th Ave, Over 2.200 sq/ft living space , Double Car Garage ,10 ft Ceiling on Main & 9 ft On Upper , Over $80,000 in renovations and apppliance upgrade , Brand New Finished basemnent with ground floor bedroom and washroom (seperate entrance from the garage ) offering EXCELLENT RENTAL INCOME potential or a comfortable space for extended family use ( with extra kitchen and laundry Set-up ) ,Spacious and Functional Layout, Featuring A Modern Kitchen With A Large Island, Upgrade Modern Hardwood Flooring, Two large balconies,Minutes To Highway 404, Richmond Green SS, Go Station Public Transit, Costco, Plaza, restaurants, Home Depot,Parks, and More! (id:61852)
Hc Realty Group Inc.
186 Westhampton Drive
Vaughan, Ontario
8 reasons your clients will love this home: 1. Prime Thornhill location at Clark & New Westminster, steps to top schools, Promenade Mall, transit, community centres, library, parks, shopping, dining and more. 2. Zoned for top-rated public, Catholic and French immersion schools. 3. Ideal street position-does not back onto main roads, with convenient walkway access. 4. Exceptional 200+ ft deep lot-private backyard oasis with room for pool or future outdoor features. 5. Amazing, functional layout with 4 spacious bedrooms, 5 bathrooms and main-floor office. 5. Large eat-in kitchen with peninsula and ample cabinetry. 6. Expansive private deck-perfect for entertaining. 7. Updated infrastructure over the last few years: roof, furnace, windows, deck, fence, gas BBQ line and sliding door with built-in blinds. 7. Primary suite with sitting area, two walk-in closets and renovated 5-piece ensuite with skylight. 8. Finished basement with bedroom/office, large rec room and 3-piece bath. (id:61852)
Sutton Group-Admiral Realty Inc.
2 Mcqueen Street
Essa, Ontario
BRIGHT & WELL-MAINTAINED BUNGALOW WITH COMFORTABLE LIVING SPACES, A FINISHED LOWER LEVEL, & A BACKYARD YOU'LL LOVE! 2 McQueen Street is a well-maintained bungalow with bright rooms, a functional layout, and a finished basement that adds flexibility. Set in an established Angus neighbourhood, you can walk to Angus Morrison Elementary School, reach Nottawasaga Pines Secondary School in about four minutes, and have groceries, parks, trails, cafés, the library and community recreation close by, with easy access into Barrie or over to CFB Borden when needed. An attached single-car garage and a widened driveway take care of parking without the shuffle, and the fully fenced backyard is ready for real use with a large deck, a gas BBQ line already in place, irrigation to keep the lawn looking lush, and multiple sheds for bikes, tools, and seasonal storage. The kitchen keeps things practical with warm wood cabinetry, stainless steel appliances, and a comfortable flow into the dining area, where a walkout to the yard makes BBQ nights and quick coffee breaks on the deck feel effortless. French doors and a bright bay window give the living room its inviting feel and bring in plenty of natural light. Three main-level bedrooms and a shared 4-piece bathroom keep daily life simple, with the primary bedroom offering a walkout to the deck. The finished basement is where the home really stretches out, a large recreation room made for movie nights, weekend get-togethers, or a home gym setup, plus an office, a full bathroom, a laundry area, and storage that keeps everything out of sight. With a Generac generator in place, you'll have peace of mind knowing the essentials stay powered during occasional outages. Simple, solid, and made for real life, this is a #HomeToStay you'll feel good coming home to. (id:61852)
RE/MAX Hallmark Peggy Hill Group Realty
3 Freeman Road
Markham, Ontario
Absolutely Stunning!!! Tastefully Designed & Renovated Top-To-Bottom in Desirable Markham Village. Thousands Spent $$$ on Upgrades! Premium Corner Lot with Lots of Windows for Natural Light. Featuring 4+2 Bedrooms & 5 Bathrooms (3 Full Baths on 2nd Floor), a Functional Open Concept Layout, Modern Kitchen With Granite Countertops, Stainless Steel Appliances, Upgraded Bathrooms, Custom Designed Built-Ins, Hardwood Floors Throughout, Professionally Finished Basement, Newer Basement Windows ('21), Newer Roof ('24), Heat Pump ('24), Aeroseal Duct Sealing ('23), Attic Insulation ('24), Upgraded Landscaping, Pool Deck Stones & Interlock ('25), Newly Paved Driveway ('24), Porch Enclosure Porcelain Floor Tiles ('23) and So Much More! Located on a Quiet Family-Friendly Street with No Sidewalk and a Small Home Town Feel! Close to Schools, Parks, Community Centres, Shopping Plazas, Hospital, Easy Access To GO Transit, The Cornell Bus Terminal, And Highway 407. You Will Utterly Fall in Love! (id:61852)
Royal LePage Signature Realty
124 King William Crescent
Richmond Hill, Ontario
*Freehold No Fee. * Sunny South Facing Kitchen And Living Room*Modern, Upgraded Kitchen(2020)* Renovated Bathrooms (2024)*Professional Finished Basement with Bathroom(2024) *Highly-Rated Schools (Pope John Paul II Catholic & St. Robert HS ).*100 m to School Bus Stop for St. Robert Catholic High School *Walking Distance To Home Depot, Wall Mart, Canadian Tire, Loblaws, Go Train + Future Promising Subway, Richmond Hill Transit Center Terminal, Community Center, Close To Hwy 7&407 (id:61852)
Homelife Landmark Realty Inc.
15 Tacc Trail
Vaughan, Ontario
Nestled on a quiet residential street in one of Vellore Village's most sought-after pockets, this beautifully maintained home is perfect for families. Conveniently located within walking distance to top-rated schools, parks, and community amenities.Featuring a highly functional layout on both the main and second floors with no wasted space. The open-concept main floor offers a spacious living and dining area, complemented by a large kitchen with upgraded appliances (Ultraline gas stove and sub zero fridge)-ideal for both daily living and entertaining.The primary bedroom retreat includes a 5-piece ensuite and a walk-in closet. Generously sized second bedrooms provide ample space for growing families.Enjoy a professionally finished basement, perfect for family entertainment, recreation, or home office use.The backyard features quality interlock stonework-low maintenance and great for outdoor gatherings.Freshly painted and exceptionally well maintained-move-in ready. 2016-Roof, 2018 - First and second floor washroom renovation. 2021 - New garage door. 2025 - Interlock resealed. (id:61852)
Avion Realty Inc.
8 Tudor Place
Georgina, Ontario
Welcome to 8 Tudor Place! This Beautifully Maintained 3-Bedroom Family Home Is Nestled On A Quiet Cul-De-Sac. Situated on a Large, Fully Fenced, West-Facing Lot - Perfect For Enjoying Afternoon Sun And Outdoor Entertaining.Step Inside To A Bright & Spacious Main Floor Layout Designed For Both Everyday Living and Hosting Family & Friends. The Oversized Primary Bedroom Features Double Closets and a Sun-Filled Ensuite Bath, Creating a Comfortable Private Retreat.The Finished Basement Offers a Large Recreation Room And An Additional Bedroom, With Plenty Of Storage Space Remaining. Lastly, The Side Door Entrance Next To The Basement Stairs Opens Up A Wide Range Of Possible Uses! Ideally Located Close to Lake Simcoe, Schools, Parks, Shopping, and Hwy 404 For An Easy Commute - This Home Truly Offers The Perfect Blend of Comfort, Convenience, and Lifestyle. (id:61852)
Century 21 Leading Edge Realty Inc.
102 William Bartlett Drive
Markham, Ontario
Walking Distance To Top-Rated Pierre Elliott Trudeau High School And Beckett Farm P.S., Premium Corner Lot Featuring Over 2,500 Sq Ft Above Grade With 4 Bedrooms Layout, Nestled On One Of The Most Sought-After Berczy Community In Markham. Gorgeous Modern Interior Features Designer Upgrades Everywhere, Hardwood Flooring Thru-Out, Stone Feature Fireplace, High-End Stainless Steel Appliances, Upgraded Window Coverings, And Custom Interlock Front And Backyard, Accommodating Total 3 Parkings. This Exceptionally Maintained, Open Concept Home Welcomes You Into An Open Airy Space With Soaring Ceiling, Huge Windows That Flood The Space With Natural Light. Main Floor Features A Functional Living Room, A Formal Dining Area, The Open-Concept Family Room With A Cozy Gas Fireplace Creates A Warm And Inviting Atmosphere, Perfect For Gatherings And Everyday Living. The Generous Kitchen Features Large Countertops, Stylish Backsplash, Stainless Steel Appliances, And A Center Island Overlooking The Breakfast Area With Walkout To A Spacious Backyard, Ideal For Outdoor Entertaining. Rarely Offered 4 Bedrooms Model, Including A Private Primary Suite With Walk-In Closet And An Ensuite. A Second Bedroom Features A Closet And Its Own Ensuite Bath Access, While Two Additional Spacious Bedrooms Share Another Bathroom. Top-Ranked School District, Close To Hwy 7/404, Main Street Unionville, GO Station, Markville Mall, 3 Goodlife Fitness Nearby Including 1 Women Goodlife Fitness, Grocery Stores, Restaurants, Parks, And More. (id:61852)
Smart Sold Realty
341 Gaston Place
Newmarket, Ontario
The Ultimate Family Sanctuary on a Private Court! Rarely offered 4+1 bedroom executive home on a premium walkout lot. The main floor is a masterclass in design: a new Chef's dream kitchen, complete with high-end stainless appliances, quartz counters, a centre island, a dedicated coffee-beverage bar, and a "hidden gem" walk-in pantry (2023). The open-concept Great Room features a cozy gas fireplace and flows effortlessly into the dining area-ideal for hosting large gatherings. Work from home in style with a dedicated main floor office plus a secondary "chill room" or flex space. Upstairs boasts a huge owners suite with 4 pc ensuite and 2 walk-in closets plus 3 spacious bedrooms and a full bath, accessed by a newly updated staircase and modern railing. The bright, walk-out finished basement is a true game-changer, featuring a fully functional in-law apartment, exercise room, and ample storage. Step outside to your private oasis: an oversized composite deck overlooking a huge, fenced backyard. Main floor laundry with side/garage entry into Double car garage. Walk-in main door closet. Shingles(2024). Walk to Schools, Parks, Trails, Magna Sports Complex and Downtown. This home checks every single box! (id:61852)
RE/MAX Hallmark York Group Realty Ltd.
313 Taylor Mills Drive N
Richmond Hill, Ontario
Spotless & Immaculately Maintained Semi-Detached Bungalow in Highly Sought After Crosby Community! **Separate Entrance with In-Law Suite** Open Concept Main Floor w/ Bright South Facing Bay Window, Laminate Flooring Throughout & Three Spacious Bedrooms! Downstairs Boasts Large Above Grade Windows, Second Kitchen, Two bedrooms & Bonus Den! Shared Laundry. Beautiful Backyard with Deck, Hedges for privacy and is fully fenced! Custom Built Garden Shed with hydro & lighting - could be used for hobbies or a workshop! NEW Paint 2026. NEW Roof 2020. NEW Basement Fridge 2025. NEW Laminate Flooring. 200 AMP Hydro Panel. SMART Thermostat. Five + Car Driveway with no sidewalk! Approx 2,000 Total Finished Square Feet. Income Potential. Located on a quiet family friendly street, just a short walk to a large park/ playground! Steps to Transit, Highways, Schools Shopping & All Major Amenities! (id:61852)
RE/MAX Hallmark Chay Realty
620 - 399 Royal Orchard Boulevard
Markham, Ontario
Luxury Living at Tridel's Royal Bayview in Thornhill. Refined living in a rarely offered garden-level 2-bedroom plus den, 2.5-bathroom suite with floor-to-ceiling windows and an open- concept layout. Chef-inspired kitchen features a large centre island, premium Miele appliances, and high-end finishes. Upgraded 10-foot ceilings and engineered hardwood flooring throughout. Resort-style amenities include an indoor swimming pool, fitness centre, saunas, outdoor patio with fireplace and lounge, golf simulator, mahjong room, and a stylish party room in this landmark building. Experience the ultimate blend of luxury and lifestyle at Royal Bayview, where every detail has been thoughtfully crafted for the discerning resident. Parking and locker included. (id:61852)
The Agency
27 Indigo Street
Richmond Hill, Ontario
Highly Sought-After Rouge Woods! Quality-built Greenpark home on a quiet, child-safe street with pride of ownership throughout. Features a rare upper-level family room and a finished basement with entertainment area and private sauna. Upgraded kitchen with centre island, granite countertops, and walkout to a large deck. Spacious primary bedroom with ensuite, separate shower, and soaker tub. Walk to top-ranking Richmond Rose P.S. & Bayview Secondary School. Close to parks, trails, shopping, and transit. Ideal family home in a prime Richmond Hill location. (id:61852)
Avion Realty Inc.
166 Sharpe Crescent
New Tecumseth, Ontario
Stunning 3 Bedrooms + Open Office/Den, 3 Bath Detached Home in one of Tottenham's most sought-after family neighbourhoods! Featuring a large comfortable entryway, 9-ft ceilings, a modern kitchen with granite counters & backsplash, stainless steel appliances, and a bright open-concept layout with gas fireplace, perfect for entertaining. Spacious primary retreat with walk-in closet & 5-piece ensuite. Double car garage with convenient direct access to laundry room and a huge lot with large backyard. Immaculate condition - shows like new with exceptional pride of ownership. A true move-in ready home you won't want to miss! Close to parks, schools & commuter routes. (id:61852)
Royal LePage Premium One Realty
570 Kettleby Road
King, Ontario
Beautiful 2 Acre Property In The Charming Hamlet Of Kettleby! Featuring A Brick 4 Bedroom Bungalow, Over 2300 Sq Ft, With A Custom Sun-Filled Open Concept Floor Plan, Boasting Large Principle Rooms Including Eat-In Kitchen, Living/Dining Rooms & Spacious Family Room Separated By A Stunning Focal Wood Burning 2-Way Fireplace. Family Room Also Features Floor To Ceiling Windows & Walk-Out To Patio & Private Yard Surrounded By Mature Forest. Generously Sized Bedrooms Including Primary Bedroom With Walk-In Closet & Ensuite Bathroom. Full Basement Has Tons Of Storage Space & Large Lookout Windows. Situated In A Picturesque Community, Only Minutes To Highway 400 & Family-Friendly Activities & Experiences, Close To Aurora & Newmarket Amenities - Truly One Of A Kind! (id:61852)
RE/MAX Hallmark York Group Realty Ltd.
5 Ambercroft Street
Markham, Ontario
Semi-detached house with 2 Car Garage in Greensborough Community. Bright & Spacious property with 3 Bedroom 3 Washroom. 9' Ceiling on Main Fl. Updated Kitchen w/ 2-Tier Island for your breakfast & entertaining. Freshly painted throughout. Brand New Hardwood Flooring and Window Blinds on Main. Brand New Counter top & Lighting Fixtures. Fenced backyard with patio deck for your summer enjoyment. 2 car garage. Walking distance to Schools. Minutes to 407, "GO" train & York public transit. Restaurants, Hospital, Community Centre and Parks nearby. MOVE-In Condition. (id:61852)
Century 21 King's Quay Real Estate Inc.
23 Long Point Drive
Richmond Hill, Ontario
Located In The Prestigious Oak Ridges Lake Wilcox Community, This Immaculate 3 Bedroom, 3 Bathroom Home Showcases Quality Craftsmanship With A Functional And Inviting Layout * Meticulously Maintained And Truly Move-In Ready, This Residence Features A Thoughtfully Designed Floor Plan Ideal For Everyday Living And Effortless Entertaining * The Sun-Filled Kitchen Offers Quartz Countertops, Stainless Steel Appliances, Richly Stained Oak Cabinetry, Porcelain Flooring, And A Walk-Out To A Private Backyard Oasis Framed By Mature Perennials - Perfect For Family Gatherings Or Just Relaxing During Warmer Months* The Comfy And Inviting Living Room Highlights Extra-Thick Exotic Hardwood Floors, A Cozy Fireplace, And A Striking Stained-Glass Accent Window * The Upper Level Presents Three Well-Proportioned Bedrooms, Including A Spacious And Serene Primary Suite With Walk-In Closet And A Luxurious Spa-Inspired Ensuite Featuring Heated Flooring, Pot Lights, Stained Glass, Premium Natural Marble Counters And Tile - A True Daily Retreat * An Extra-Wide Staircase Leads To The Professionally Finished Lower Level Offering An Inviting Recreation Space With Above-Grade Windows, Built-In Speakers, And Enhanced Soundproofing - Ideal For Movie Nights, Family Gatherings, Or A Private Escape * Some Of The Extensive Upgrades Include California Shutters Throughout; All Windows (5 Yrs Old); Roof (2017); Central Air (2021); High-End Ceiling Fans; Crown Mouldings In Select Areas; Garage/Front/Kitchen Sliding Door (2 Yrs Old); Widened Driveway With Border (2 Yrs Old); Interlocking Side Patio; Premium Quartz, Porcelain And Marble Finishes; Metal Studs,Insulation And $7000 To Get Wall Sound Proofed In Basement * Ideally Situated Close To Top-Rated Schools, Transit, Conservation Areas, Upscale Shopping, Dining, And Major Highways, This Exceptional Property Offers A Rare Opportunity To Own A Turn-Key Home In One Of Richmond Hill's Most Sought-After Neighbourhoods * Kindly Note: Home Is Linked By Garage. ** This is a linked property.** (id:61852)
Century 21 Heritage Group Ltd.
1738 Wingrove Avenue
Innisfil, Ontario
Beautiful Raised Bungalow in the fast growing community of Alcona. Shopping, schools close by. It is within walking Distance To Beaches/Parks/Boat Launch. Brick and Stone on the front show a beautiful welcoming entrance and vinyl siding on the back is low to no maintenance. The home offers 9' Ceilings, Hardwood floors on the main level. Brand new Broadloom in basement, Entrance from the garage in a convenient spot if the basement was to be used for an in-law suite for family. Upgraded Baseboards And Doors, Curved Edge Walls, French Doors Leading To large private Deck w/gazebo. Great functional kitchen with S/S Appliances, Granite C/Tops, high upper cabinets. Cozy family room on the main level perfect for snuggling by the gas fireplace and watching a movie or you can entertain in the basement which offers another gas fireplace and a large party size room! (some rooms virtually staged to assist with your imagination) **EXTRAS** 2 Laundry Hook ups on Main/Bsmt, Gas BBQ hook up on deck. Drive Thru Garage W/2 Doors In the Front 1 In the Back for convenient access to backyard or extra parking for 2 vehicles or a boat! Generator subpanel in garage ready for a generator (id:61852)
Century 21 B.j. Roth Realty Ltd.
31 Gord Matthews Way
Uxbridge, Ontario
Located in the heart of Uxbridge, this thoughtfully upgraded end-unit townhome delivers style, space, and unmatched privacy, backing onto protected green space for a tranquil setting. The home features 3 bedrooms and 4 bathrooms, with wide plank hardwood flooring throughout, & high-end finishes. The living room is warm and inviting, highlighted by a gas fireplace with custom-built in reading alcoves and storage on both sides. The chef-inspired kitchen is beautifully finished with upgraded stainless steel appliances, quartz countertops, and a large island/breakfast bar. The second level offers a spacious primary suite with a walk-in closet, and a 5 piece ensuite bath. The two spacious secondary bedrooms are connected by a 5-piece Jack-and-Jill bath and complemented by conveniently situated upper-level laundry. The property features a finished basement with a separate side entrance, a 3-piece bathroom, and a complete kitchen rough-in-ideal for a future in-law suite. Enjoy a fenced, professionally landscaped backyard oasis, perfect for entertaining, and backing onto protected green space. Conveniently located close to charming shops, box stores, dining options, and all the amenities Uxbridge has to offer. (id:61852)
RE/MAX Professionals Inc.
103 Cronsberry Road
Georgina, Ontario
Welcome To A Family-Friendly Lakeside Community Where Daily Life Feels A Little Lighter. This Thoughtfully Updated Home Offers 3 Bedrooms And 2 Bathrooms, Including A Private Primary Suite With Ensuite. Bright, Open Living And Dining Areas Flow Into A Refreshed Kitchen With Quartz Countertops And A Stylish Backsplash - Designed For Easy Entertaining And Everyday Comfort. Seller Notes Recent Updates (Winter 2026) Include Siding, Soffit, Fascia And Eavestroughs, Updated Flooring, Fresh Paint, Updated Doors, Trim And Baseboards, Improved Bathroom Finishes, An Updated Back Door, An On-Demand Hot Water System, And A Recently Rebuilt Front Deck. A Main-Level Laundry Space With Walk-Out To The Fenced Backyard Adds Everyday Convenience. Seller Notes The Crawl Space Is Heated, Insulated And Equipped With Vapour Barrier, With Plenty Of Storage Room. Royal Beach Association Membership Offers Access To A Private Residents-Only Beach Area, And Seasonal Boat Slips May Be Available For Rental (Subject To Availability And Association Rules). Close To Golf, Beaches, Scenic Trails, Schools, Shopping, And Commuter Routes - Plus Local Favourite The Boondocks Eatery. (id:61852)
RE/MAX Hallmark York Group Realty Ltd.
614 - 7 Steckley House Lane
Richmond Hill, Ontario
Prestigious Elgin East - Largest Unit Featuring The Sophia Layout! Offering 1,672 Sq Ft Of Interior Living Space Plus An Impressive 289 Sq Ft Private Terrace With Clear, Unobstructed Views - Perfect For Entertaining Or Relaxing Outdoors. Situated In A Highly Sought-After And Convenient Community, This Stylish Townhome Showcases A Modern Kitchen With Sleek Cabinetry, Quartz Countertops, Designer Backsplash, And Built-In Appliances, Seamlessly Flowing Into Bright Open-Concept Living And Dining Areas. Floor-To-Ceiling Windows Flood The Home With Natural Light, Creating An Airy And Inviting Atmosphere Throughout. Enjoy 10 Ft Ceilings On The Main Floor And 9 Ft Ceilings On The Second And Third Levels, Enhancing The Spacious Feel. Includes Two Parking Spaces (One Accessible) And A Locker For Added Convenience. Family-Friendly Features Include A Fenced Playground And Serene Green Spaces Just Steps Away. Unbeatable Location Close To Major Highways, Top-Rated Schools, Parks, Shopping, Dining, And Everyday Essentials. Steps To Richmond Green Secondary School And Richmond Green Sports Centre and Park. Low Condo Fees Also Include High-Speed Internet. This Townhome Offers The Perfect Blend Of Style, Space, And Convenience - Designed For Elevated Modern Living. (id:61852)
Homelife Landmark Realty Inc.
145 Beckenridge Drive
Markham, Ontario
Welcome to 145 Beckenridge Drive. Step into this luxurious Executive built home, nestled on a beautifully landscaped lot in Milliken Mills East with Triple Car Garage. The grand double-door entry welcomes you into a soaring foyer illuminated by a dazzling chandelier above. Gleaming 24x24 porcelain tile set the tone for the rest of the home, with over 7000 sqf. of living area! Hardwood floor throughout entire house. Smooth ceiling on the main and 2nd floor hallway with pot lights. Upgrade staircase with iron pocket. Upgrade lights fixtures/central island. Upgrade kitchen (2023) with quartz countertop and ceramic backsplash with all S.S appliance, and all bathrooms (2025). Freshly painted. 5+1bedroom, 8 bathroom, 4 ensuite at 2nd floor. The finished walkout basement features hardwood flooring and flexible living areas including a full kitchen, great room with fireplace, deluxe wet bar with sink and wine fridge, with open concept perfect for family gathering and entertainment. Walk out deck. 20 cars parking driveway! Close to GO train, YMCA, restaurants, Pacific Mall, top ranking Milliken Mills High School. This is a rare opportunity you don't want to miss! Roof (2024) Interlocking (2025) AC& Furnace (2025 owned). This exceptional home is the perfect blend of classic elegance and modern upgrades, offering privacy, space, and versatility in one of the area's most desirable communities. (id:61852)
Anjia Realty
