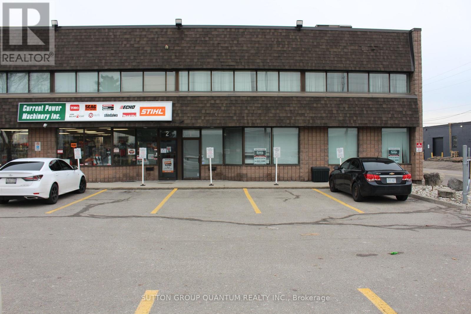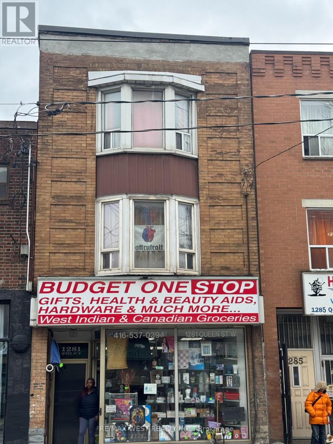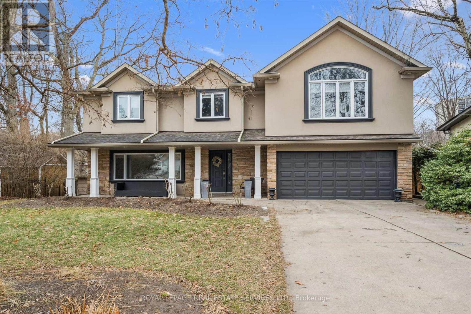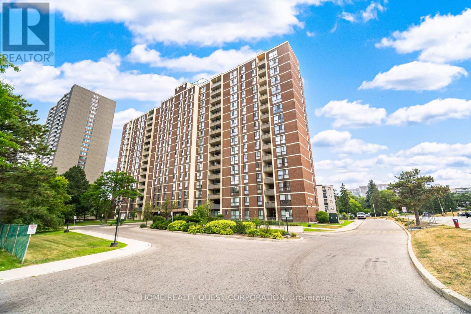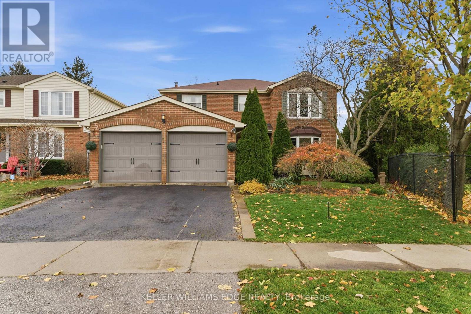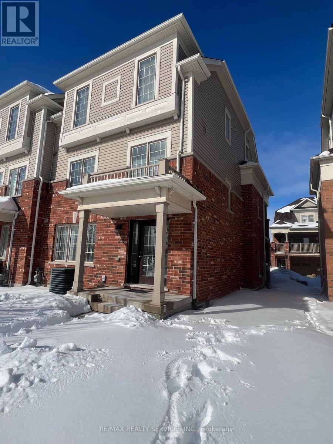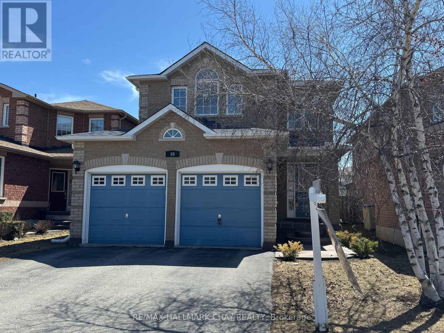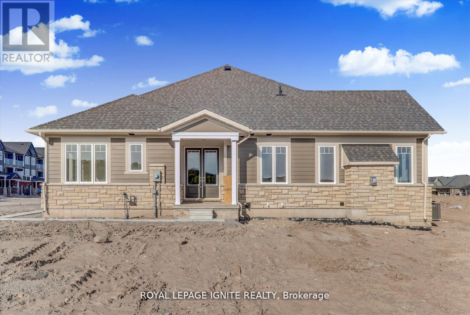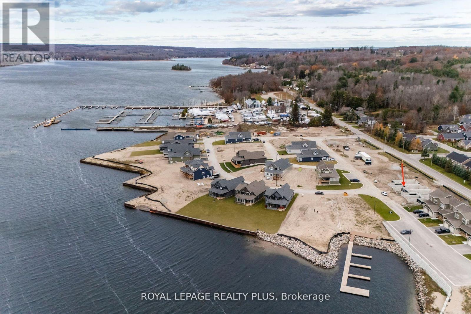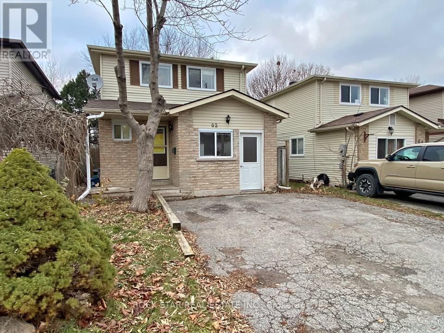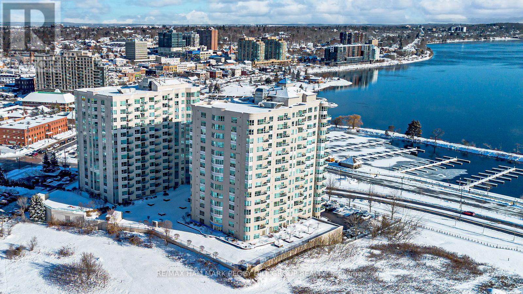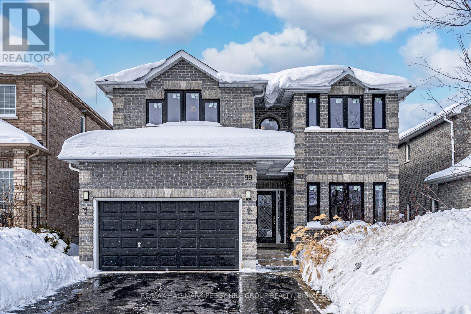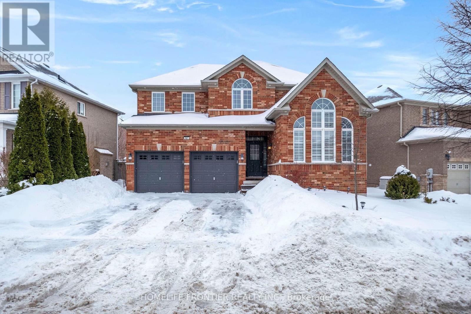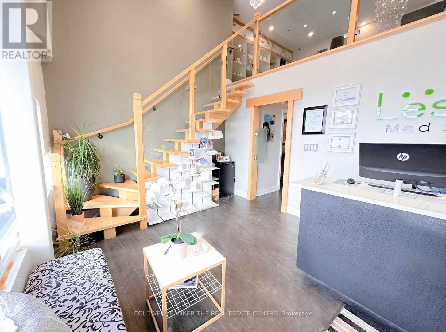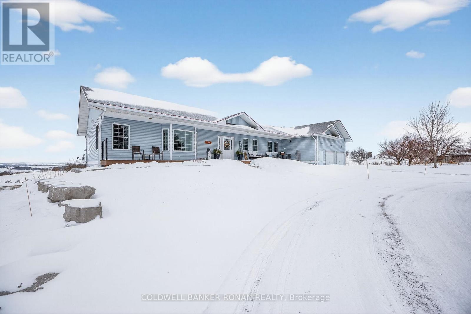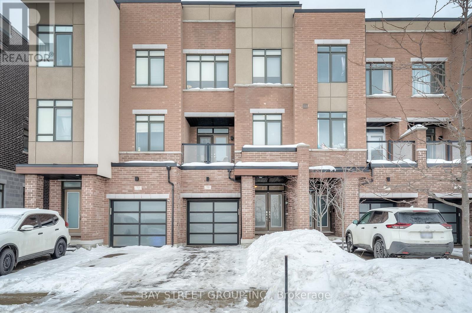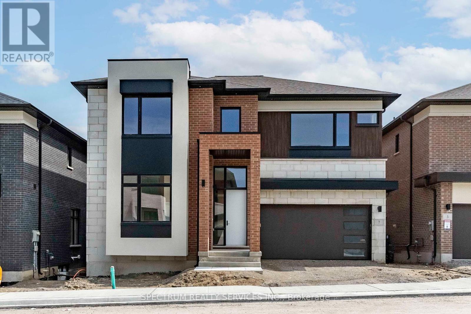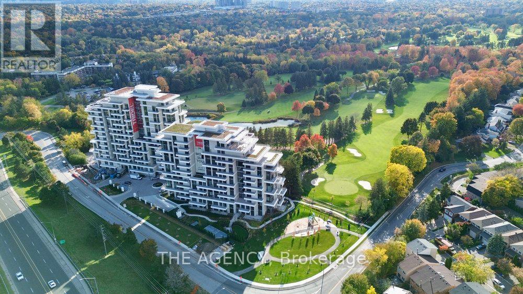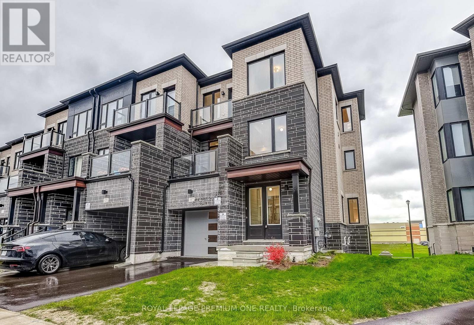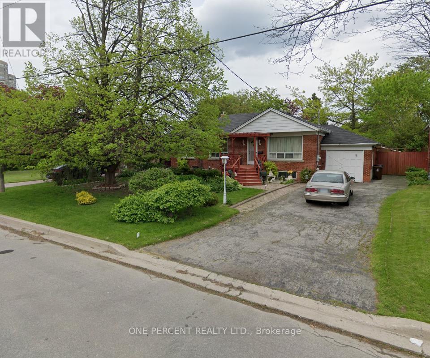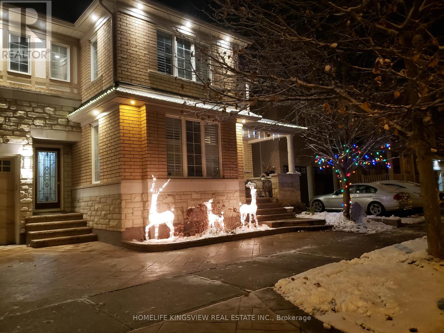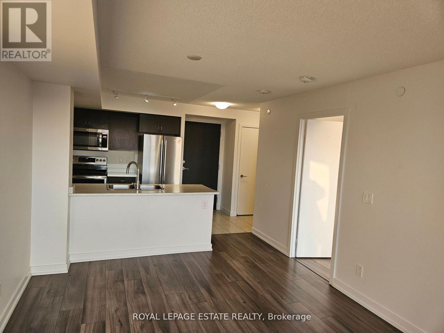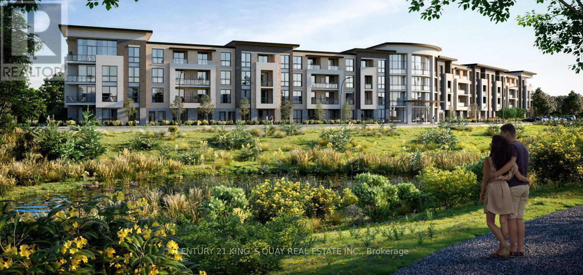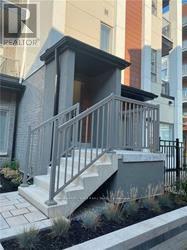2 - 2624 Royal Windsor Drive
Mississauga, Ontario
Professional Ground Floor Office Space with Private Entrance and Street Exposure. Hardwood Floors throughout. Consists of 3 Private Offices, Boardroom/Executive Office, Reception, Kitchen, Renovated Washroom. Lots of Windows allowing for an abundance of natural light. (id:61852)
Sutton Group Quantum Realty Inc.
1281 Queen St W Street
Toronto, Ontario
An exceptional opportunity to own a prime mixed use commercial residential property in the heart of Queen West ideal for investors or end users seeking a superb location with strong long term value and income potential this well maintained property features a highly successful convenience store on the ground floor that has been operating profitably at this location for over 15 years benefiting from constant foot traffic and excellent street exposure the upper levels offer a spacious four bedroom two and a half bathroom residential unit spread across the second and third floors with generous room sizes a functional layout and excellent live work or rental flexibility a large private rooftop provides rare outdoor space with outstanding potential for entertaining relaxation or future value enhancement surrounded by transit established businesses and a vibrant community this property offers stability versatility and long term appreciation in one of Torontos most desirable corridors (id:61852)
RE/MAX West Realty Inc.
1302 Hillview Crescent
Oakville, Ontario
THE ULTIMATE IN PRIVACY! BACKING ONTO MORRISON VALLEY SOUTH! A rare offering, this stunning and beautifully updated four bedroom executive home is situated on a spectacular 150' deep lot (approx. 0.26 acres) and delivers an unmatched blend of luxury, comfort, and serenity. Designed for entertaining and everyday family living, the main level welcomes you with rich hardwood flooring. An elegant living room with an expansive picture window is open to the dining area, while the inviting family room - complete with a gas fireplace framed by custom cabinetry - provides the perfect spot to unwind. The contemporary kitchen is a showpiece, featuring quartz countertops, S/S appliances, and a large island with breakfast bar ideal for casual meals and gathering. Upstairs, the primary retreat exudes sophistication with its vaulted ceiling, gas fireplace, built-in bookcase, walk-in closet, private siting area, and spa-inspired five-piece ensuite with double sinks. Three additional bedrooms, a convenient laundry room, and luxurious five-piece main bath complete this well-appointed level. The professionally finished walk-up lower level enhances the home's versatility. Enjoy a spacious theatre room, dedicated gym, powder room, and abundant storage. Step outside into your incredibly private backyard oasis - a true extension of your living space. Highlights include a raised deck, heated inground pool with a waterfall feature and newer liner (2024) surrounded by an interlock stone patio, a four-person hot tub, and plenty of space for outdoor lounging and play. Situated in the heart of Oakville, this exceptional property offers unmatched convenience with close proximity to parks and trails, Falgarwood Public School, Sheridan College, shopping centres, and Oakville Place. Commuters will appreciate easy access to public transit, major highways, and the GO Station. A remarkable opportunity to own a private retreat in a premier location! (id:61852)
Royal LePage Real Estate Services Ltd.
510 - 3170 Kirwin Avenue
Mississauga, Ontario
Rare 1,285 Sq Ft Layout | 2 Bedrooms + Full Den + Private Office Live large in one of the building's most spacious and versatile floorplans. This move-in-ready suite offers 1,285 sq ft - bigger than many homes, with a full separate den and enclosed private office, ideal for professionals or downsizers wanting true flexibility. Bright open-concept living and dining with a walkout to a generous covered balcony. Renovated kitchen with quartz counters and porcelain tile. Oversized laundry room doubles as exceptional pantry storage. King-sized primary with walk-in closet and ensuite bath. Spacious second bedroom with great storage. Located in a well-managed building with recently updated elevators and common areas. All utilities + premium internet included. Electrical panel upgraded (2018, ESA). Underground parking spot located near the elevator. Steps to the new Hurontario LRT with quick access to Square One, Cooksville GO, hospital, shopping, and more.Space. Function. Long-term value. (id:61852)
Home Realty Quest Corporation
2163 Winding Way
Burlington, Ontario
Welcome to 2163 Winding Way, a warm and inviting family home nestled on a quiet street in Burlington's sought-after Headon Forest neighbourhood. Set back from the road on a pie-shaped lot, this 2-storey gem offers a functional layout with hardwood floors on the main floor, California shutters, and sun-filled living spaces that flow effortlessly to the private fully fenced backyard. The eat-in kitchen and family room both walk out to a spacious deck, creating an ideal setting for indoor-outdoor living. Upstairs, you'll find brand new carpet, four generously sized bedrooms, and a renovated bathroom, including a huge primary suite with hardwood floors, a walk-in closet and a renovated ensuite. The finished basement adds lots of additional storage, a full rec room, an extra bedroom, and a bathroom, perfect for guests or extended family. Complete with main floor laundry and inside access to a two-car garage, this home checks every box. All of this in a mature, family-friendly neighbourhood close to schools, parks, trails, and shopping, truly the best of Burlington living. (id:61852)
Keller Williams Edge Realty
22 Mcdevitt Lane
Caledon, Ontario
A Great Opportunity to Own an Executive Freehold ENDUNIT Townhouse with a Double Car Garage Situated in Caledon East's Family Friendly Pathway Community - Move In Ready! This Bright Well Maintained Home offers a Functional Open Concept Floor Plan with 9 ft ceilings and Boasts approx 1949 Sq Ft of Luxury Living Space. Features include an Upgraded Gourmet Kitchen with Stainless Steel Appliances, Granite Countertops, Centre Island, Breakfast Bar and a bonus Wall of Pantry Cupboards for Additional Storage Space. The Oversized Great Room is perfect for entertaining and allows for a Formal Dining Space with a Walkout to a Covered Balcony (22 ft X 10 ft). Hardwood Floors can be found on the Main Living area. The TWO(2) Car GARAGE offers home entry plus 2 Car Parking in the driveway. An Oak Staircase leads to the Upper Level featuring 3 Ample Sized Bedrooms - Primary with Ensuite (Sep Shower and Tub) and a Convenient Upper Floor Laundry. An Added Bonus is the Main Floor Family Room that could easily be Repurposed as a 4th Bedroom, Home office or Gym. Additional Storage can be found in the basement Level. Neutral Decor and Good Curb Appeal in a Great Accessible Location. Enjoy some of the Extensive amenities -only minutes away including the Caledon East Community Complex offering a Fitness Centre, Pool and Arena as well as Easy Access to Soccer and Baseball Fields and the Caledon Biking and Walking Trail System - Schools and Shopping nearby too! Show with Confidence! (id:61852)
RE/MAX Realty Services Inc.
49 Catherine Drive
Barrie, Ontario
Almost 1700 sq ft 2 storey with extensive upgrades. Amazing eat-kitchen with huge island, dining area andwalkout to fenced yard with shed.Large livinging room. (Could also be used as a living/dining area) 3 goodsized bedrooms including primary with walk-in closet with organized. 4pce ensuite. Updated 3 piece bathon upper level as well as laundry for your convenience. Great south end location, close to shopping transitandeasy access to main highways. Double attached garage with inside entry. Basement is unfnishedawaiting your personal touches. (id:61852)
RE/MAX Hallmark Chay Realty
553 Hudson Crescent
Midland, Ontario
Welcome to 553 Hudson Crescent, a stunning brand-new home located in the heart of Bayport Village, Midland nestled in a pristine natural setting along the shores of beautiful Georgian Bay. This is a rare opportunity to own a home as breathtaking as its surroundings. Just 90 minutes from Toronto, Bayport Village offers a once-in-a-lifetime chance to live in one of Canadas most picturesque recreational areas. This spectacular Executive Bungalows Townhouse features:2 Bedrooms & 3 Bathrooms, Gleaming hardwood floors on the main level, Upgraded kitchen with quartz countertop! Enjoy the lifestyle that comes with being just steps from the Bayport Yachting Centre, a full-service marina with slips for over 700 boats. Not a boater? Take a relaxing stroll along the boardwalk or unwind on the docks, surrounded by the serenity of the bay. Don't miss out on this incredible opportunity to live in a home that blends luxury, comfort, and nature. (id:61852)
Royal LePage Ignite Realty
17 Quarry Road
Penetanguishene, Ontario
Executive freehold townhome in upscale waterfront community in historical Penetanguishene. New home under construction with high level of standard finishes; 9' ceilings, chunky baseboards and mouldings, oak staircase, hardwood on main floor, porcelain tiles, quartz counter-tops, pot-lights and more. Chef's kitchen with centre island, large pantry and tons of cabinets. Premium lot with views of park and lake from sizeable covered porch. Unfinished basement with roughed in bath & egress window for future development. Still time to pick your layout including theoption of a primary bedroom and ensuite on the main floor. Select interior finishes from designer curated packages and upgrades. Developmentwill include 2 private waterfront parks, rental docks for residents, water access. Renderings and photos for visualization purposes only and not exact representation. Room dimensions and layout may vary depending on floor plan chosen. Walk to Town of Penetanguishene, 8 minute drivet o Midland, 35 minutes to Barrie. Close to Awenda Provincial Park, bike trail on community doorstep, lots of hiking and recreation trails in the area. Play golf, pickleball and tennis nearby. Some of the best boating in Ontario as you explore the 30,000 Island National Park for a day trip or a weekend adventure. Pop your kayak or paddle board in the bay for a sunset ride over to Discovery Harbour. Great community for families or empty-nesters. Live, work and play on beautiful Georgian Bay (id:61852)
Royal LePage Realty Plus
62 Corbett Drive
Barrie, Ontario
Spacious and updated 5-bedroom, 2.5-bathroom home for rent in North Barrie. Perfect for working professionals or a growing family. Located on a quiet, family-friendly street near Georgian College and Highway 400, this home offers comfort, flexibility, and everyday convenience. The upper level features three bright bedrooms and a full bathroom. On the main floor, the garage has been converted into a large fourth bedroom or rec room space, complemented by a convenient powder room. The finished basement adds a fifth bedroom and a second full bathroom - ideal for guests, older children, or a home office.The main living area is warm and welcoming, with a large front window and a walkout to the backyard deck. The brand new kitchen comes equipped with a fridge, new stove, and new dishwasher - ready for everyday cooking. Modern washer and dryer units are located in the basement. Outside, enjoy a spacious backyard with a patio, outdoor furniture, and a storage shed. The driveway fits two cars side by side, with free street parking available. (id:61852)
Rock Star Real Estate Inc.
401 - 2 Toronto Street
Barrie, Ontario
BRIGHT SOUTH-FACING CONDO IN THE HEART OF BARRIE WITH SWEEPING VIEWS OF KEMPENFELT BAY & RESORT-STYLE AMENITIES! Welcome to Grand Harbour, a renowned residence in Barrie's sought-after Lakeshore neighbourhood offering a lifestyle of comfort, convenience, and waterfront beauty. Perfectly positioned directly across from Kempenfelt Bay, you can enjoy the marina, Centennial Beach, scenic waterfront trails, parks just steps from your front door, and effortless year-round water recreation. A short stroll takes you to Barrie's vibrant downtown, where shopping, dining, patios, and entertainment await, while commuters will appreciate quick connections to Highway 400, the Allandale Waterfront GO Station, and public transit. Inside this inviting unit, sunlight pours into the open-concept living, dining, and kitchen area through its coveted south exposure, while a walkout leads to a generous balcony that captures breathtaking bay views. The bedroom offers comfort and functionality with a walk-in closet, while the 4-piece bathroom gives you the luxury of both a soothing jet tub and a separate shower. Everyday life is made easier in this pet-friendly building with a dedicated underground parking space, in-suite laundry with built-in storage, and an additional storage locker to keep things organized. Residents are spoiled with premium amenities including an indoor pool, sauna, fitness centre, games room, guest suites, visitor parking, and a convenient car wash bay, all coming together to create an elevated #HomeToStay in one of Barrie's most desirable communities! (id:61852)
RE/MAX Hallmark Peggy Hill Group Realty
99 Mcintyre Drive
Barrie, Ontario
YOUR DREAM HOME JUST HIT THE MARKET AND IT'S EVEN BETTER IN PERSON! Tucked away on a quiet street with no direct neighbours in front or behind, this jaw-dropping home backs onto a tranquil pond and delivers over 3,000 sq ft of magazine-worthy living space. Step outside your door to Ardagh Bluffs' scenic trails, with schools, parks, and playgrounds just a short stroll away. Quick access to County Road 27 and Highway 400 makes your commute easy. Inside, every detail stuns. The designer kitchen is a total knockout, featuring white cabinetry with glass inserts, quartz counters, crown moulding, pot lights, a herringbone backsplash, a Café Induction range and a convenient pot filler that ties it all together. The living room features a sleek tray ceiling and a 3D feature wall. The dining room shines with coffered ceilings and pot lights. The family room is bold and beautiful, featuring a gas fireplace and a geometric accent wall. Need space to work or play? The main-floor office and stylish laundry room with garage access deliver function with flair. Upstairs, the oversized primary suite boasts a walk-in closet and a spa-like ensuite. Renovated bathrooms and upgraded luxury vinyl flooring maintain a consistent style throughout. The fully fenced backyard is summer-ready with a large deck, a gazebo, and peaceful pond views. Big-ticket updates include newer windows and patio door, R60 attic insulation, updated shingles, furnace and A/C, and a sump pump system with waterjet backup. This #HomeToStay is the total package! (id:61852)
RE/MAX Hallmark Peggy Hill Group Realty
107 Mynden Way
Newmarket, Ontario
Fully Renovated From Top To Bottom, This Stunning Home Offers A Perfect Blend Of Modern Design, Quality Finishes, And Functional Living Space In One Of Newmarket's Most Desirable Locations. Featuring Wide Plank Hardwood Floors Throughout The First and Second Floor, Smooth 9-Ft Ceilings On The Main Floor, A 14-Ft Vaulted Living/Dining Room, And Cornice Moulding On The Main And Second Floors, This Home Showcases Elegant, Cohesive Finishes And A Bright, Contemporary Feel. The Chef-Inspired Kitchen Is Beautifully Finished With Porcelain Tile Flooring, Brand New Custom Cabinetry, Quartz Countertops With Waterfall Edge, Matching Quartz Backsplash, And Brand New Appliances, Creating A Stylish Space Ideal For Everyday Living And Entertaining. The Main Floor Also Features A Family Room With Gas Fireplace And Pot Lights Throughout. Upstairs Offers Three Generously Sized Bedrooms With Hardwood Flooring, While All Bathrooms Have Been Completely Renovated With New Toilets, Vanities, And Modern Finishes. The Fully Finished Basement Provides Additional Living Space With A Large Recreation Room, Wet Bar, Electric Fireplace, And A Modern 3-Piece Bathroom, Perfect For Entertaining Or Extended Family Living. Central Vacuum Adds Convenience. Numerous Updates Include Upgraded Attic Insulation, Furnace, Upgraded Air Conditioner, Power Surge Protector, Garage Door Openers, And A Whole-Home Water Filtration System Providing Drinkable Water Throughout. Roof Approx. 5 Years Old. Outdoor Features Include Exterior Pot Lights, Gazebo, And Shed. Ideally Located Close To Upper Canada Mall, Shops, Restaurants, Public Transit, GO Station, Conservation Areas, And Highway 404. A True Move-In Ready Home Offering Style, Space, And Everyday Convenience. Double Washer With Bottom Pedestal Washer (id:61852)
Homelife Frontier Realty Inc.
3 - 17817 Leslie Street
Newmarket, Ontario
Prime Newmarket location suitable for many uses. This 100 sq ft unit is located within a spa service with a shared Reception area. Clean, serene and perfect for dental enhancements, massage, or an office, eyelashes, makeup, extensions or tattoo and tattoo removal. Lease price inclusive of all utilities. Located in a commercial unit with ample parking and just off Leslie St for prime exposure. If you are looking for an affordable space to start your own services, this is perfect for you. (id:61852)
Coldwell Banker The Real Estate Centre
4886 15th Side Road
New Tecumseth, Ontario
Million-Dollar Panoramic Views! This expansive walkout bungalow is set on 40 picturesque acres and thoughtfully designed to accommodate multigenerational living. A fantastic opportunity for hobby farmers, the property features two spacious paddocks, a barn complete with hayloft, and a separate workshop-ideal for equipment, projects, or additional storage. Take in breathtaking western sunsets from the oversized back deck, offering sweeping countryside views. Inside, you'll appreciate the bright and airy principal rooms, generously sized bedrooms, and a versatile office/mudroom-perfect for a home-based business or additional workspace. The primary retreat offers a private ensuite, walk-in closet, and a cozy sitting area with its own fireplace. The fully finished walkout lower level provides excellent in-law potential with a second kitchen, large recreation/living area, and additional bedrooms-creating flexible living options for extended family. Ideally located just minutes to Alliston for shopping, dining, and everyday conveniences, with easy access to Highways 89 and 400 for commuters. A rare offering combining space, functionality, and truly unforgettable views. (id:61852)
Coldwell Banker Ronan Realty
70 Salterton Circle
Vaughan, Ontario
Welcome To This Stylish & Sun-Filled Freehold Modern Townhome (No Maintenance Or POTL Fees!) Bright Open Concept Design W/ Oversized Windows, Pot Lights & Elegant Finishes. Chefs Kitchen Features A Large Centre Island, Quartz Countertops, Modern Backsplash, Stainless Steel Appliances & Upgraded Cabinetry W/ Tons Of Storage. 3 Spacious Bedrooms Upstairs + Renovated Basement W/ Extra Bedroom & 3-Pc Bath With Rough In Kitchen, Perfect For Guests Or In-Law Suite. Main Floor Great Room Walk-Out To Backyard. Just 2-Min Walk To GO Station, Close To Shops, Community Centre, Library & Award-Winning Eagles Nest Golf Club. Top Ranking School!!! Elementary: Michael Cranny Elementary School; Secondary: Stephen Lewis Secondary School. A True Gem That Blends Convenience, Comfort & Style Don't Miss It! (id:61852)
Bay Street Group Inc.
7 Kingwood (Lot 9) Lane
Aurora, Ontario
WELCOME TO ROYAL HILL, A DISTINGUISHED LUXURY COMMUNITY IN AURORA WITH ONLY 27 EXCLUSIVE RESIDENCES. 7 KINGWOOD LANE - LOCKTON MODEL (ELEVATION A) OFFERS 3,818 SQ.FT. OF SOPHISTICATED LIVING SPACE WITH $40,000 IN CURATED UPGRADES, INCLUDING A WALK-UP & LOT-OVER-BASEMENT (LOB) DESIGN. FEATURES INCLUDE 10 FT SMOOTH CEILINGS ON MAIN FLOOR, 9FT CEILINGS ON SECOND PLOOR & BASEMENT, QUIET COMFORT WALLS, AND POT LIGHTING THROUGHOUT MAIN FLOOR. ELEGANT 7" ENGINEERED OAK FLOORING THROUGHOUT. THE DESIGNER KITCHEN BOASTS SOFT-CLOSE CABINETRY, EXTENDED UPPER CABINETS, AND PREMIUM WOLF APPLIANCES. CONVENIENT SECOND-FLOOR LAUNDRY. GREEN & SMART HOME TECHNOLOGY. FINISH-READY BASEMENT WITH WALK-UP/LOOKOUT OPTIONS. PRIME LOCATION NEAR TOP SCHOOLS, GO TRAIN, TRANSIT, HIGHWAYS, PARKS & TRAILS. (id:61852)
Spectrum Realty Services Inc.
620 - 399 Royal Orchard Boulevard
Markham, Ontario
Luxury Living at Tridel's Royal Bayview in Thornhill. Refined living in a rarely offered garden-level 2-bedroom plus den, 2.5-bathroom suite with floor-to-ceiling windows and an open- concept layout. Chef-inspired kitchen features a large centre island, premium Miele appliances, and high-end finishes. Upgraded 10-foot ceilings and engineered hardwood flooring throughout. Resort-style amenities include an indoor swimming pool, fitness centre, saunas, outdoor patio with fireplace and lounge, golf simulator, mahjong room, and a stylish party room in this landmark building. Experience the ultimate blend of luxury and lifestyle at Royal Bayview, where every detail has been thoughtfully crafted for the discerning resident. Parking and locker included. (id:61852)
The Agency
117 Tennant Circle
Vaughan, Ontario
Newly constructed End-Unit Freehold townhome in Woodbridge, a most sought-after neighborhood! This exquisitely designed house is the ultimate combination of contemporary style and practical living, making it suitable for both professionals and families. Perfect for entertaining or daily living, this open-concept space boasts high ceilings, Large windows throughout, and a bright, airy design with smooth flow. Featuring a Guest Suite & 3 Piece Ensuite on Ground Floor with Separate Entry and 3spacious bedrooms on upper Floor with plenty of storage space, a calm main bedroom with Walk-in Closet. The gourmet kitchen features Granite countertops and Backsplash, Stainless Steel appliances, Stylish Cabinetry, and a sizable Peninsula for creative cooking and Pantry. Plenty of natural light, improved curb appeal! Well situated in the affluent Woodbridge neighborhood, a short distance from supermarket stores, near parks, schools, upscale dining options, quaint stores, and quick access to the Highway. This exquisitely crafted residence in one of Vaughan's most desirable neighborhoods is the pinnacle of modern living. Don't pass up the chance to claim it as your own! Conveniently located near Hwy 400, Wonderland, Walmart, Home Depot, Banks, Hospital, Vaughan Mills and much more! (id:61852)
Royal LePage Premium One Realty
9 Kingsmere Crescent
Toronto, Ontario
Bright & Spacious Ranch Bungalow Nestled On A Huge Lot In Beautiful Scarborough Village.Spacious 3 bedrooms Main floor Unit available for Lease near Kingston and Markham Rd. Features include the follows: * 24 Hours TTC Bus Service at walking distance. *Walking distance to Metro store, Gym and Restaurants. Property is in close proximity to schools, worship place, and parks/trails. Tenants will pay 60% utilities (id:61852)
One Percent Realty Ltd.
24 Weston Crescent
Ajax, Ontario
Beautifully finished 2-bedroom basement apartment located in a quiet, family-friendly neighbourhood in Ajax. This self-contained unit features a private separate entrance, modern kitchen and updated bathroom, in-suite laundry, private backyard space, and a dedicated shed for additional storage. Ideal for AAA tenants seeking comfort and convenience. Close to amenities, transit, schools, and parks.Employment letter, pay stub, references, no smoking and no pets. Available March 1 st. (id:61852)
Homelife Kingsview Real Estate Inc.
722 - 8 Trent Avenue
Toronto, Ontario
Welcome to this stylish one-bedroom condo in a boutique building, offering a perfect blend of modern comfort and urban convenience. Filled with natural sunlight, the open-concept layout seamlessly connects the kitchen, dining, and living areas-ideal for everyday living and entertaining. Features include laminate flooring throughout, stainless steel appliances, and contemporary design elements. The bedroom offers a private retreat with a walk-in closet and large south-facing windows. Ideally located in the vibrant East Danforth community, just steps to shops, restaurants, Danforth GO Station, and a five-minute walk to Main Street subway. (id:61852)
Royal LePage Estate Realty
307 - 385 Arctic Red Drive
Oshawa, Ontario
Amazing rare find largest corner unit 1228 Sq. ft plus 9' ceiling and 101 sq. ft balcony! This is an executive 2-bedrm and 2-bathrm condo. Experience the modern boutique living in the heart of North Oshawa, surrounded by nature. Enjoy serene views of lush ravine & the Kedron Dells Golf Course. Ideally located near shopping, dining, Costco, and excellent schools such as Durham College, Trent University Campus, and Ontario Tech University. With quick access to highways 407, 401, and 412, as well as public transit, everything you need is within reach. This condo is perfect for young professionals seeking a convenient commute to Toronto, downsizers and empty-nesters desiring a simpler lifestyle, or families wanting to raise their children in a welcoming, community-oriented environment. The building features a beautiful lobby with ample space to relax, a convenient pet wash station, ample visitor parking& other premium amenities, all overseen by a friendly concierge to assist with guests. Please see attached floor plan for Rooms / Details (id:61852)
Century 21 King's Quay Real Estate Inc.
15 - 40 Orchid Place
Toronto, Ontario
Higher Demand Neighbourhood At Markham And Sheppard Ave. Just Few Minutes To 401, Centennial College, Shopping Center, Community Centre, School. TTC Access Both Way. 3 Bedroom With 3 Full Washroom. (id:61852)
Homelife/future Realty Inc.
