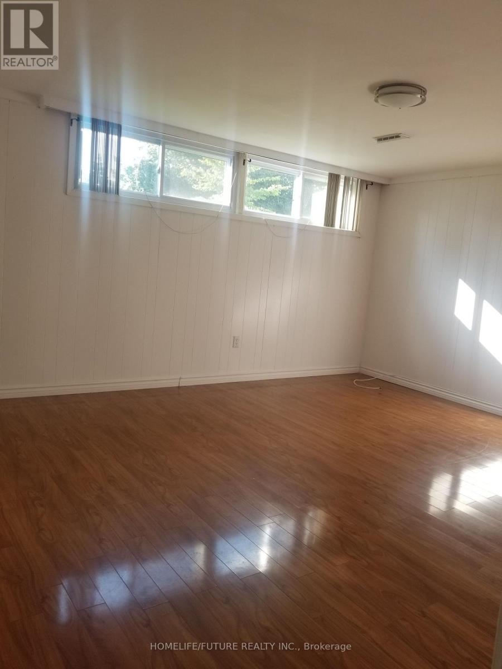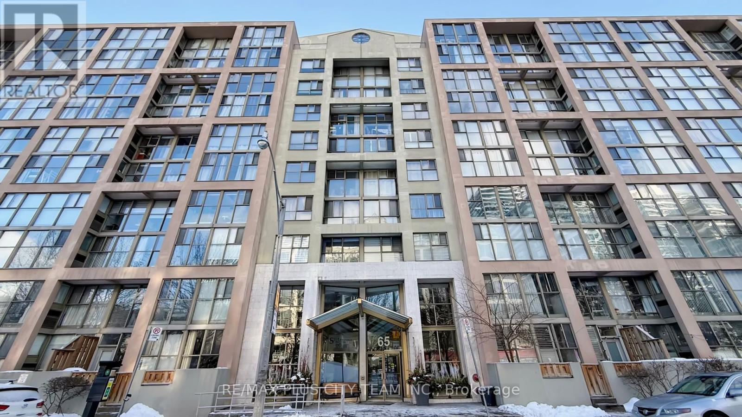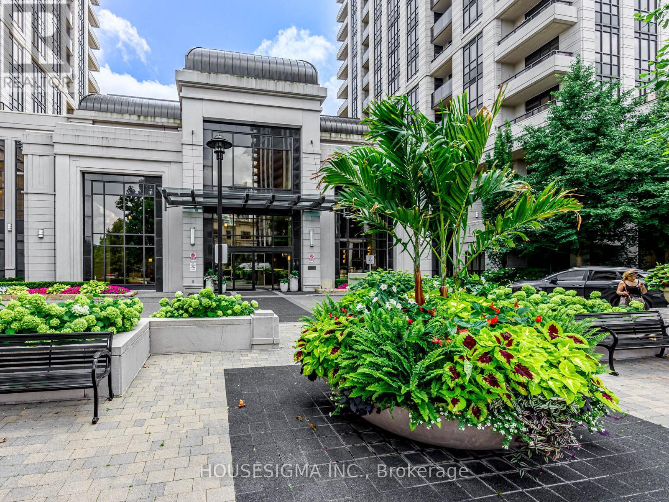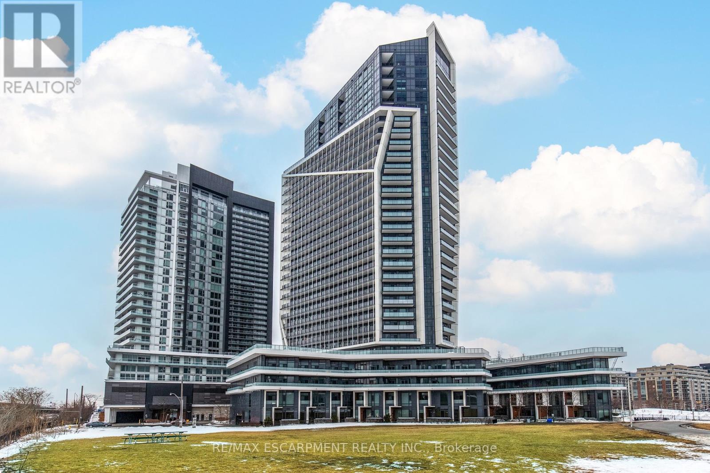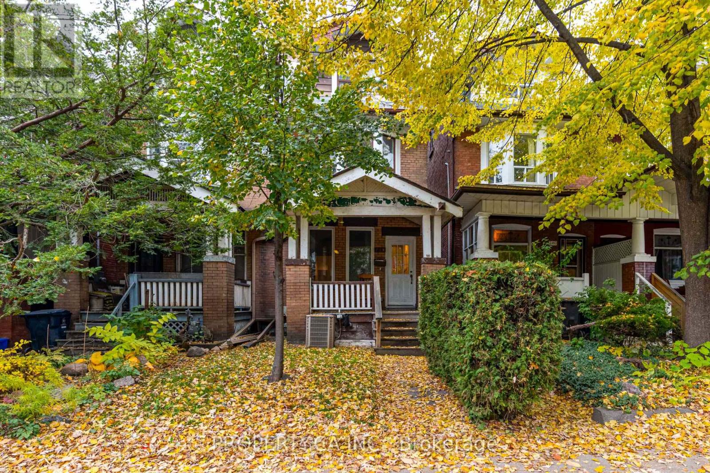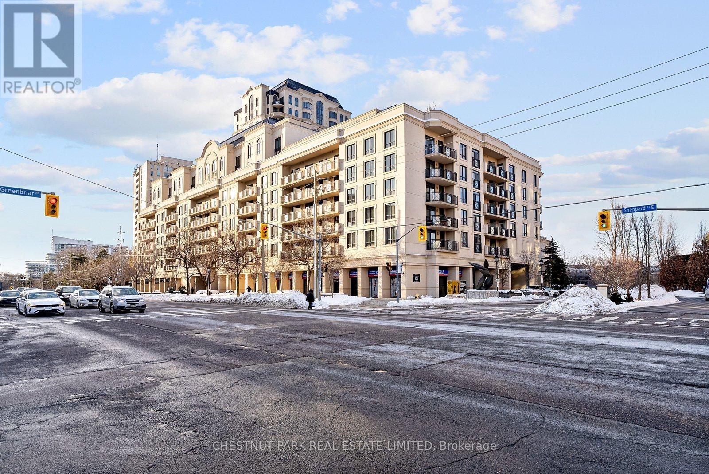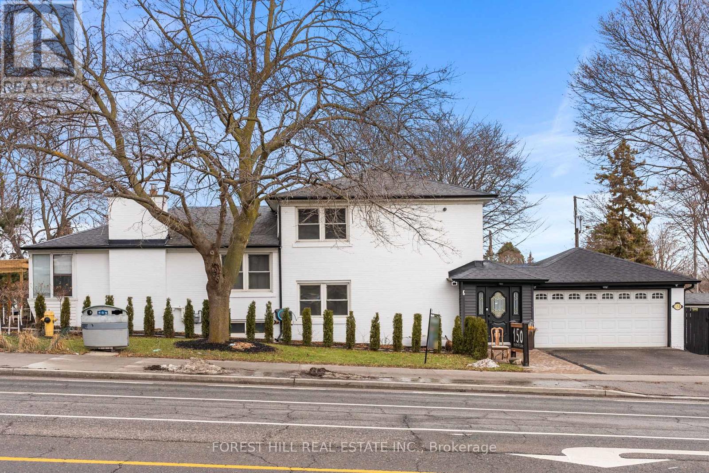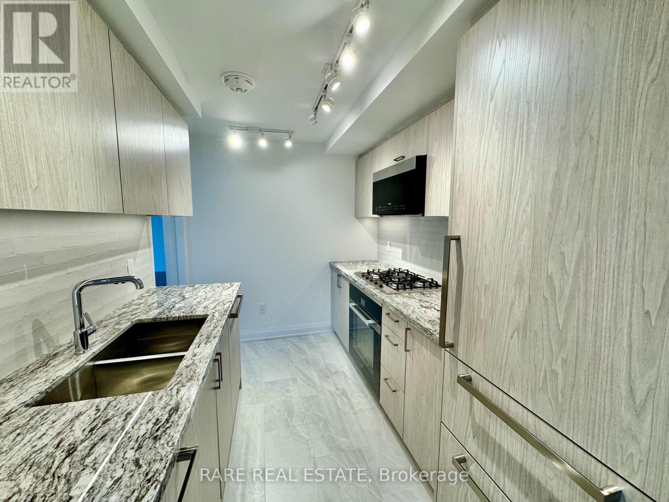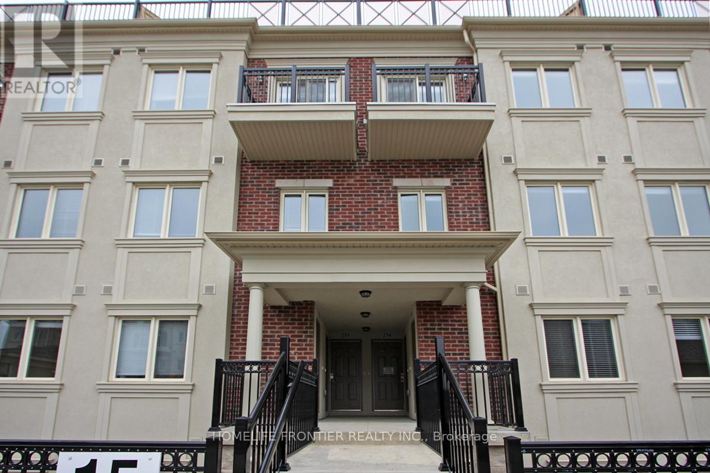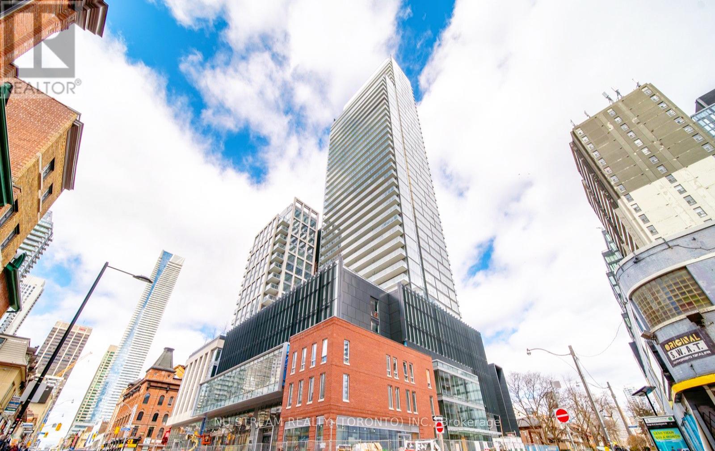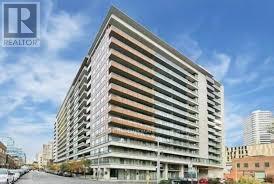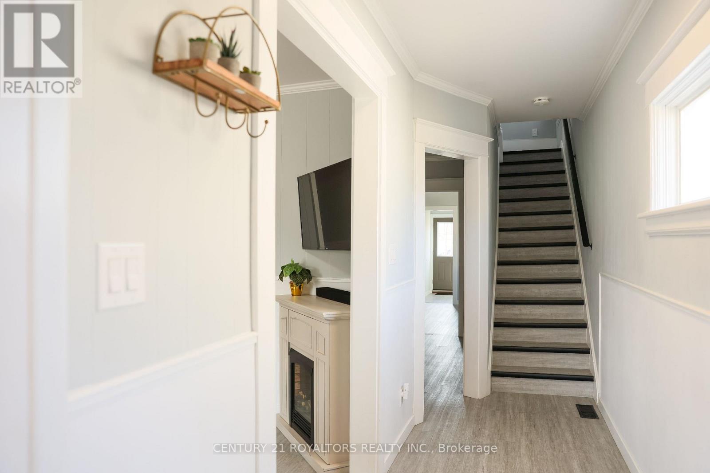Bsmt - 104 Pintail Crescent
Toronto, Ontario
2 Bedrooms With A Den. Separate Entrance. One Parking Very Convenient Location With All Access. Highly Sought After Neighborhood With Great Schools Donview Middle School Gifted Programs, Victoria Park High School W/ IB Program. Close To Schools, Park, Shopping, TTC, Hwy's 401/404/DVP. Direct Bus Route To York Mills AND Victoria Park Subway & Downtown. Water, Heat And Hydro Separate. (id:61852)
Homelife/future Realty Inc.
205 - 65 Scadding Avenue
Toronto, Ontario
Welcome to St. Lawrence on the Park, a highly sought-after mid-rise residence perfectly located in the heart of the St. Lawrence Market neighbourhood. This thoughtfully designed 1-bedroom plus den, 1-washroom suite offers approximately 695 sq. ft. of comfortable living space with unobstructed views of David Crombie Park. The modern kitchen features stainless steel appliances, a convenient breakfast bar, and plenty of room for cooking and entertaining. The den adds flexibility, ideal for working from home or creating a cozy reading area. Large windows fill the open-concept living and dining area with natural light, while the walk-in laundry room provides excellent additional storage. Residents enjoy a full range of amenities, including a concierge, indoor pool, gym, bike storage, party and meeting room, sauna, visitor parking, and library. Steps to St. Lawrence Market, the Distillery District, Financial District, Sugar Beach, TTC, restaurants, shops, and theatres - this location perfectly blends convenience, culture, and community living. (id:61852)
RE/MAX Plus City Team Inc.
1316 - 100 Harrison Garden Boulevard
Toronto, Ontario
Experience The Height Of Luxury At The Prestigious 'Avonshire' By Tridel, A Landmark Of Elegance In The Heart Of North York. This Rarely Available, Sun-Drenched Corner 2-Bedroom + Den Suite Features A Sophisticated Open-Concept Design Elevated By 9ft Ceilings And Premium Finishes. Unobstructed Northwest Views Of The Park, The Master Retreat Is Complemented By A Large Wardrobe And Custom Closet Organizers. Unmatched Five-Star Amenities: Stay Active In The High-Performance Gym Or Unwind In The Indoor Pool And Sauna. Host Guests In The Grand Party Room, Private Theatre/Media Room, Library. Includes 2 Rare Parking Spaces With An Electric Vehicle (EV) Charger Available, Plus 24/7 Concierge And Security For Total Peace Of Mind. Prime Located Just Minutes From Highways 401, 404, And The DVP, You Are Perfectly Positioned For A Seamless Commute. Enjoy Being Within Walking Distance To Fine Dining, Entertainment, Top-Rated Schools, And Lush Green Parks. (id:61852)
Housesigma Inc.
216 - 50 Ordnance Street
Toronto, Ontario
Experience elevated urban living in this stunning luxury residence located in one of downtown Toronto's most sought-after neighbourhoods near Liberty Village. Situated in the prestigious PlayGround Condos, this beautifully designed 1+Den suite with 2 full bathrooms offers both sophistication and functionality, with a den spacious enough to serve as a guest suite or executive home office.The modern kitchen is thoughtfully appointed with integrated built-in appliances, upgraded countertops, designer backsplash, and sleek laminate flooring throughout. Residents enjoy resort-style amenities, including a state-of-the-art fitness centre, outdoor pool, sauna, cold plunge, BBQ terrace, party and entertainment rooms, private theatre, guest suites, kids' playroom, bike storage, multi-function studio, and 24-hour concierge service.Ideally positioned just steps from King West dining and shopping, BMO Field, Exhibition Place, the waterfront, and convenient access to TTC, GO Transit, and the Gardiner Expressway, this exceptional home offers the perfect blend of luxury, lifestyle, and location. (id:61852)
RE/MAX Escarpment Realty Inc.
Main - 238 Saint Clarens Avenue
Toronto, Ontario
Welcome to this renovated one-bedroom main unit in the heart of Toronto's West End. Bright and spacious, this beautiful home offers a large bedroom, thoughtfully designed living & dining spaces, modern finishes throughout and private ensuite laundry. Natural light fills every room, creating a warm and inviting atmosphere. Enjoy direct access to the shared backyard, perfect for savouring morning coffee or a quiet evening outdoors. The home is tucked away on a peaceful residential street, yet just steps from Dufferin Mall, Brockton Village, Little Portugal, and several local parks. You'll love being close to everything you need, from groceries and restaurants to cafes and transit. Ideal for a single professional or couple seeking a fresh, modern space in a quiet, connected part of the city. (id:61852)
Property.ca Inc.
414 - 650 Sheppard Avenue E
Toronto, Ontario
This bright and inviting 1+Den condo offers approximately 572 sq. ft (plus 56 sq.ft of Balcony) of well-planned living space. South-facing, it's filled with sunlight all day, highlighting the large windows and a sunny balcony-perfect for your morning coffee or relaxing in the evening. The open-concept layout feels airy and functional, while the kitchen features granite countertops and stainless-steel appliances, ideal for cooking or entertaining. The den is versatile and can serve as a home office, guest room, or cozy reading nook. Built by renowned developer Shane Baghai, the unit showcases exceptional craftsmanship and attention to detail throughout. One parking spot and one locker are included for convenience. Residents have access to excellent amenities, including a rooftop garden with BBQs, a fully equipped gym, 24-hour concierge service, and secure underground parking. Located in the heart of Bayview Village, you're just steps from shopping, the subway, Loblaws, the YMCA, and more, with quick access to Highways 401 and 404. With only 169 units across 7 floors, the building offers a quiet and private living environment. (id:61852)
Chestnut Park Real Estate Limited
1 Henderson Avenue
Markham, Ontario
Tones of opportunity ... Great investment .. Current Permitted Uses: Single Family Home, CHILD CARE, RETAIL STORE, Public School, Personal Services, Shared Housing and more ---- Very versatile property with 128' frontage on Steeles! Great Access with TWO Entrance , one from Henderson and one from Steeles... . Add or legalize dwelling units with the entrance doors on Henderson and Steeles, and driveways on both streets. Zoning also allows group home! Huge, detached garage was later connected to the house via a vestibule and has a sub panel. Chef's kitchen has stainless steel backsplash for no-holds-barred cooking on the gas range. . Recent renovation includes new paint throughout, new lighting fixtures, pot lights, door hardware, and more. SAVE on Land Transfer Tax, since you're on the north side of Steeles. Great Exposure, TTC bus service at your doorstep (1 bus to Finch TTC Station), walk to Bayview or Yonge Street and access the Viva bus system and Centrepoint Mall. (id:61852)
Forest Hill Real Estate Inc.
319 - 505 Glencairn Avenue
Toronto, Ontario
Located in the prestigious Glenhill Condominiums, this elegant, high end residence offers a thoughtfully designed one bedroom plus open concept flex space that can easily function as a private office or second bedroom, ideal for refined downsizers and discerning buyers seeking sophisticated city living. The suite features two beautifully appointed bathrooms, including a four piece ensuite off the primary bedroom and a three piece bath near the kitchen. The sleek, modern kitchen is outfitted with a full Miele appliance package, including a gas stove, integrated refrigerator, two dishwashers, granite countertops, and a timeless subway style backsplash, complemented by neutral porcelain tile flooring. Wide plank white oak engineered hardwood flows throughout the living spaces, with porcelain tile in the kitchen and bathrooms for a clean, polished finish. The primary bedroom includes mirrored double closets, while additional conveniences include a stacked GE washer and dryer, one parking space, and a dedicated gas line on the patio for barbecuing. Glenhill Condominiums delivers an elevated, full service lifestyle defined by timeless elegance and exceptional amenities. Residents are welcomed by two stunning concierge lobbies and enjoy access to beautifully appointed lounges and meeting spaces, a state of the art fitness centre, yoga and wellness studio, sauna, steam rooms, private treatment rooms, and resort style leisure areas including an indoor pool, hot tub, poolside cabanas, outdoor terraces with BBQs and gazebos, and a spectacular rooftop oasis with an outdoor pool, sundeck, and lounge spaces. Perfectly situated in a well established neighbourhood, the building is just steps to Viewmount Park and the Glencairn subway station, with quick access to Yorkdale Mall, Highway 401, and Allen Road. Surrounded by shops, restaurants, cafés, schools, and everyday essentials, this refined residence offers a rare blend of luxury, convenience, and enduring appeal. (id:61852)
Rare Real Estate
232 - 15 Coneflower Crescent
Toronto, Ontario
Bright And Well-Located Townhome Offering One Of The Best Exposures In The Complex, Privately Positioned And Not Facing The Cemetery. This Home Features 906 Sq Ft Of Interior Living Space Plus A Spacious 244 Sq Ft Rooftop Terrace - Perfect For Outdoor Relaxation And Entertaining. Enjoy A Functional 2-Bedroom, 2-Bathroom Layout With 9-Foot Smooth Ceilings And Laminate Flooring On The Main Level. The Modern Kitchen Is Equipped With Granite Countertops And Stainless Steel Appliances. Includes Underground Parking And A Storage Locker. Residents Enjoy Access To An Outdoor Pool And Ample Visitor Parking. Conveniently Located Close To Parks, Schools, Community Centre, And Shopping. Easy Transit Access With One Bus To The Subway. Recently Renovated Featuring New Interior Doors And Knobs, Fresh Professional Paint, And Professionally Cleaned Carpets. Please note some photos have been virtually staged. (id:61852)
Homelife Frontier Realty Inc.
1708 - 3 Gloucester Street
Toronto, Ontario
A Partial Furnished Unit. Luxurious "Gloucester On Yonge", Direct Access Wellesley subway station. 24 hr Concierge, Outdoor Swimming Pool, Gym, Guest Suites, Game Room. Steps from Yorkville, U of T, Ryerson, Restaurants, Shops and More. (id:61852)
Nu Stream Realty (Toronto) Inc.
622 - 111 Elizabeth Street
Toronto, Ontario
Experience modern urban living in this renovated complex, perfectly laid out 1 bedroom with large living dining areas, ensuite laundry and a large balcony, steps from the Eaton Centre and subway stations, Longo grocery store, at the base of the building, unparalled conveniences, state of the art amenities, rooftop lounge with B.B.Q. facilities, party room, two gyms, indoor pool, hot tub, sauna, free visitors parking, guest suites, well managed building with high percentage of owner-occupied units, includes parking and locker. (id:61852)
Del Realty Incorporated
5283 Buchanan Avenue
Niagara Falls, Ontario
Prime Location! This Exceptional, Fully Renovated Three-Bedroom Detached Home Is Offered Fully Furnished (Except Mattresses) And Features A Fully Stocked Kitchen, Making It Truly Move-In Ready. Ideally Located Steps From The GO Bus Stop And Just Minutes To The Tourist District, World-Famous Niagara Falls, Numerous Heritage Attractions, Amenities, Schools, And The Newly Announced Global University System Campus. The Home Has Been Meticulously Updated From Top To Bottom While Preserving Elements Of Its Classic Character. Enjoy Breathtaking Million-Dollar Skyline And Downtown Views From The Sunroom And Bedrooms. A Rare Opportunity In A Highly Sought-After Location. (id:61852)
Century 21 Royaltors Realty Inc.
