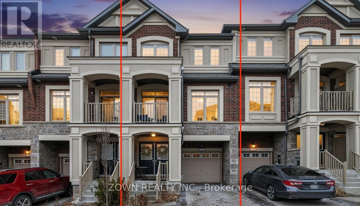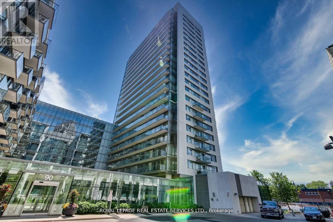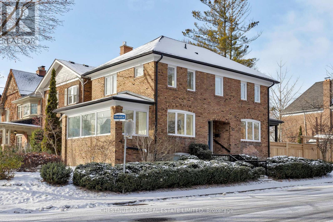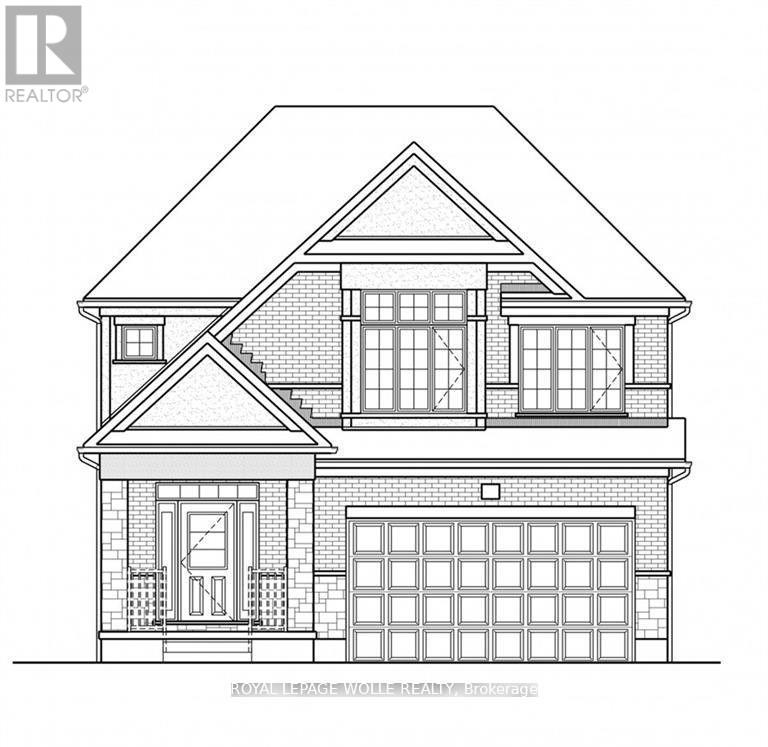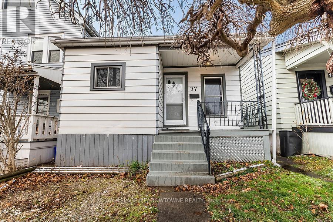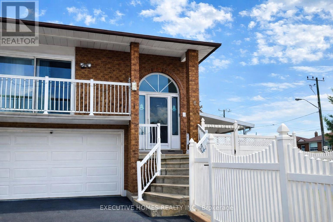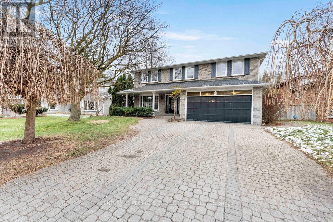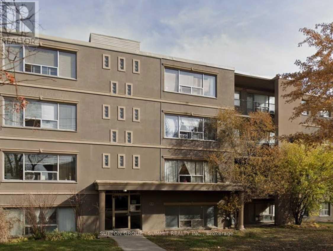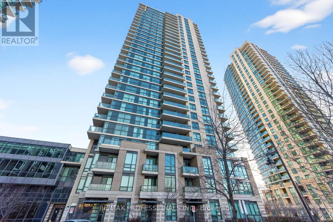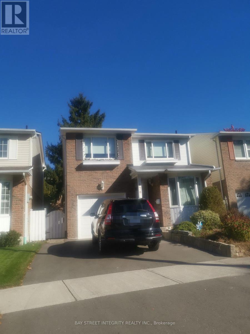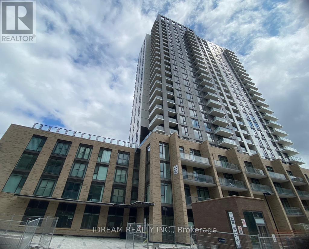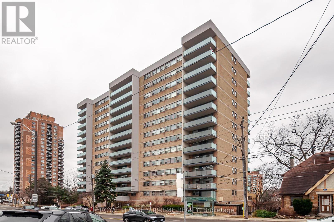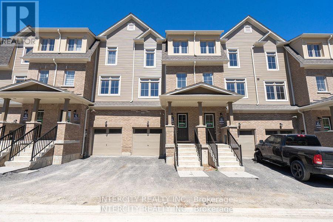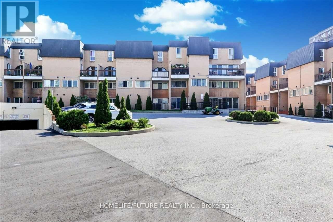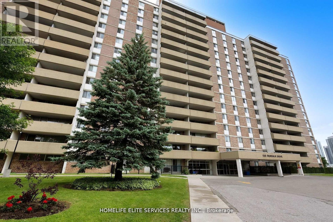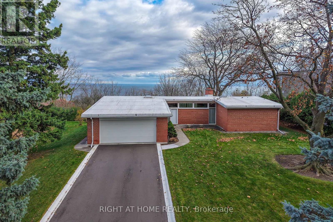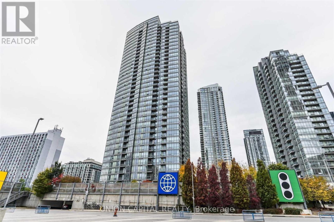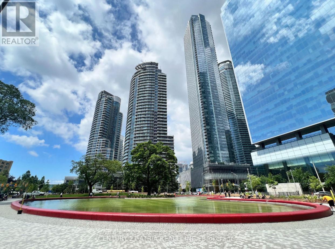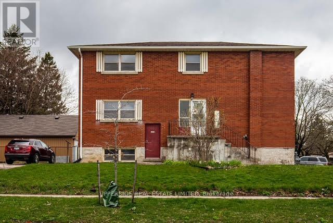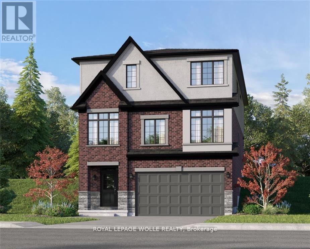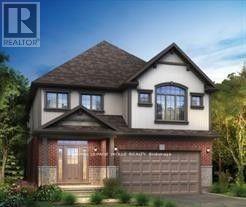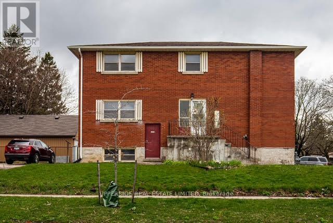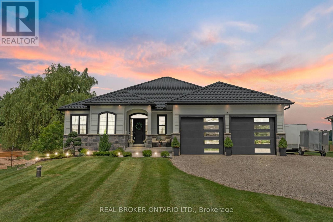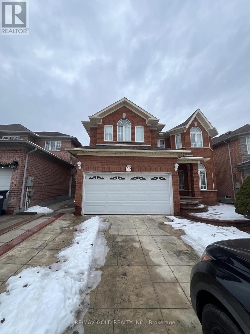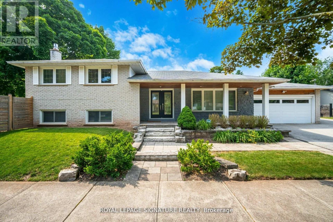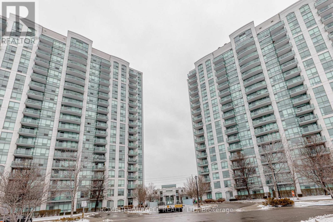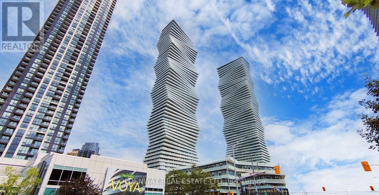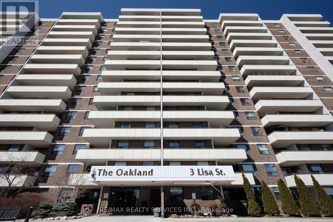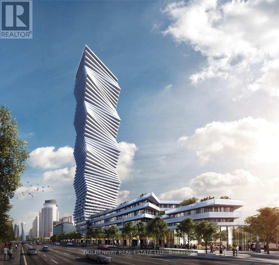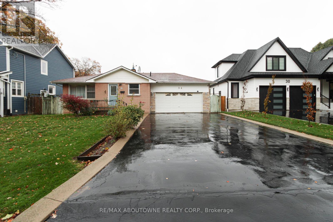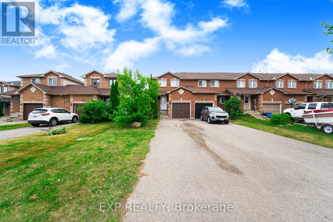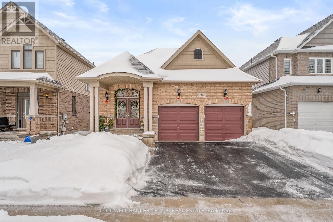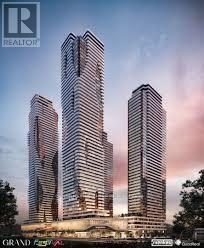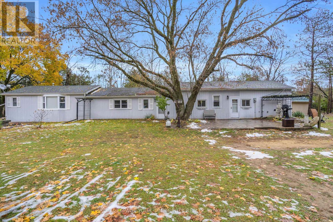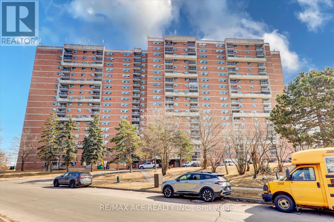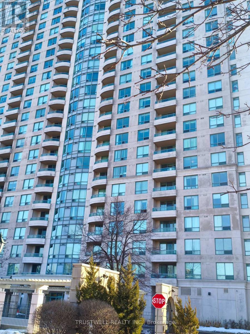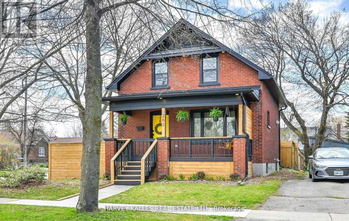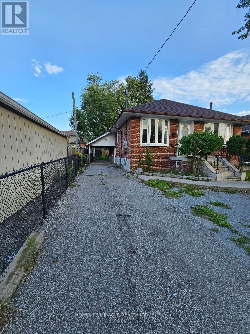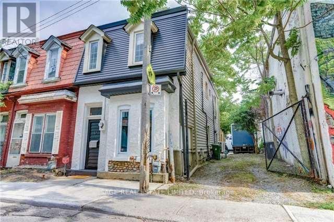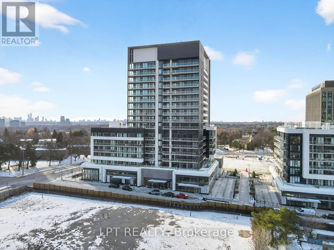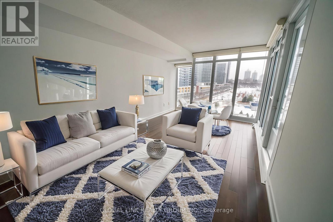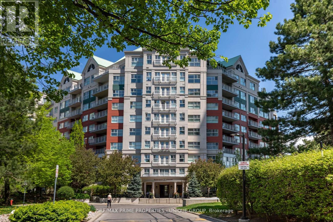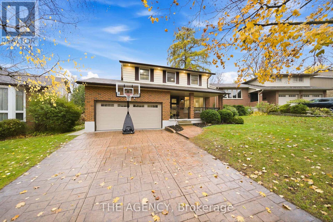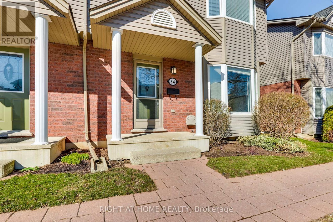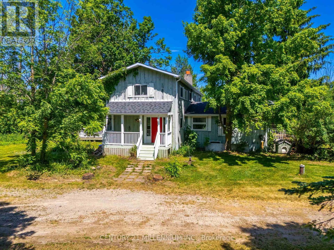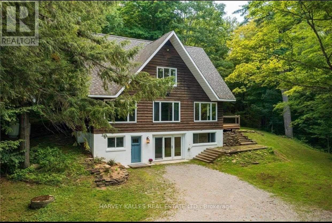31 Healthcote Lane
Ajax, Ontario
Immaculate Showstopper in the Heart of Ajax! This freehold townhouse is perfectly situated near major shopping centers, public transit, scenic walking trails, and top-rated schools. Offering 4 spacious bedrooms and 4 washrooms, this rare layout is ideal for families and multi-generational living. The ground-level suite provides excellent flexibility, featuring its own washroom and kitchenette-perfect for in-laws, guests, or a private home office. Bright and thoughtfully designed, the home is filled with natural light from large windows throughout, creating a welcoming and open atmosphere. Enjoy the convenience of a direct garage entrance, two washrooms with double sinks for busy mornings, and two generous balconies at the front and back-ideal for relaxing outdoors. The elegant exterior sits on a quiet, child-friendly street with sidewalks for added safety. A school right in the backyard and a park just steps away make this location especially attractive for families. Minutes to Costco, Walmart, Home Depot, grocery stores, restaurants, and quick access to Highways 401 and 407, this home offers unmatched convenience for commuting and daily living. Move in and enjoy a beautifully laid-out townhome in a vibrant, family-oriented community-this one truly has it all. (id:61852)
Zown Realty Inc.
330 - 90 Stadium Road
Toronto, Ontario
Welcome to 90 Stadium Road, also known as Quay West at Tip Top a boutique, design-forward residence perfectly situated along Toronto's scenic waterfront. This beautifully appointed open-concept suite offers a seamless blend of modern finishes and thoughtful design. The kitchen is equipped with stainless steel appliances, granite countertops, an undermount sink, custom backsplash, under-cabinet lighting, and a large centre island with a breakfast bar. Floor-to-ceiling windows in the combined living and dining area flood the space with natural light and provide a walk-out to a private balcony that overlooks a tranquil Zen garden. The primary bedroom features sliding frosted privacy doors, a triple closet, and a sleek ensuite with a glass-door shower, custom tub surround, and elegant tile flooring. Built by Monarch Group and designed by the award-winning Architects Alliance, Quay West at Tip Top is a 23-storey luxury condominium that offers a boutique living experience. Residents enjoy an impressive array of amenities, including a 24-hour concierge, fully furnished guest suites, a car wash bay, a spa with sauna, whirlpool, and rinsing showers, a state-of-the-art fitness centre with an aerobic area, a cyber cafe with fireplace, billiards room, theatre, party room with catering kitchen, and a beautifully landscaped courtyard. The building is located in the Fort York neighbourhood, steps from the lake, the Martin Goodman Trail, yacht clubs, parks, and marinas. With the TTC and Porter Airport nearby, and easy access to groceries, shops, cafes, and some of the city's best restaurants, 90 Stadium Road offers the perfect balance of peaceful waterfront living and vibrant urban convenience. (id:61852)
Royal LePage Real Estate Services Ltd.
98 Glencairn Avenue
Toronto, Ontario
Life is beautiful in Lytton Park. Be the first to move into this stylish, sophisticated, top-to-bottom renovation on the best block of Glencairn Avenue. This detached family home offers 3+2 bedrooms, 3 bathrooms, and two-car parking. Enjoy the spectacular gourmet eat-in kitchen with double oven, induction cooktop, french-door fridge, pantry, and an oversized island. The functional layout provides generous principal rooms and a seamless flow to the back deck and private backyard - perfect for everyday living and effortless entertaining. The fully finished lower level is ideal for families, entertaining, nanny / in-law suite, or all of the above, featuring high ceilings, two bedrooms, a wet bar, and a dedicated storage room. Yonge Street is just a short walk away as well as top public and private schools. This is the home you've been waiting for. (id:61852)
Chestnut Park Real Estate Limited
55 Lesgay Crescent
Toronto, Ontario
Discover an outstanding opportunity with this beautifully renovated home, showcasing hundreds of thousands spent on high-quality upgrades and ideally located just minutes from Sheppard! Step onto the charming front porch and into spacious living and dining areas featuring large windows that overlook the front yard, allowing for ample natural light. The modern kitchen is equipped with stainless steel appliances, and the upper level boasts three comfortable bedrooms, all adorned with elegant hardwood flooring throughout the main and upper floors. The lower level offers a welcoming family room complete with a kitchen and a walk-out to the backyard, accompanied by a 4-piece bathroom and a cozy bedroom. Additionally, the convenience of a separate side entrance leads to a basement apartment that includes a bedroom, a 3-piece ensuite, and a comfortable living space with a kitchen. The recently upgraded backyard features interlocking, making it perfect for outdoor entertaining and relaxation. This exceptional home seamlessly combines style, comfort, and versatility!Family-friendly neighborhood with parks, shopping, transit & top schools nearby. (id:61852)
Century 21 King's Quay Real Estate Inc.
RE/MAX West Realty Inc.
541 Balsam Poplar Street
Waterloo, Ontario
The Lucy - This spacious Net Zero Ready Single Detached Home boasts a thoughtfully designed living space. The main floor showcases an open-concept layout with a great room, modern kitchen, dinette, and dining room. It also includes a powder room and mudroom leading through the garage. On the second floor, you'll find a principal bedroom with a walk-in closet and luxury ensuite, along with three additional bedrooms, a main bath, upper lounge, and convenient laundry area. The basement provides a generous unfinished space with the option to add a bedroom, 3-piece bathroom, and laundry area, allowing you to maximize the home to suit your needs now or in the future. (id:61852)
Royal LePage Wolle Realty
Peak Realty Ltd.
77 Province Street N
Hamilton, Ontario
More than affordable, its cheap now, this three bedroom bungalow is just what you need to live inexpensively and be in a great neighbourhood of East Hamilton. Open concept with three full bedroom, an expensive backyard, which could easily be converted to extra parking and still provide a huge backyard. What more can you ask for. Full basement for storage. Newer furnace and AC installed in December 2023. Roof is only eight years old. Basement is dry and perfect for storage. Front pad parking. New hot water tank, rental, September 2025. Central mall is a walk away. Transit is a short sprint. Everything Ottawa's trendy Street has to offer is on your doorstep. Book an appointment today to see this bargain. (id:61852)
Royal LePage Meadowtowne Realty
2 Clubhouse Court
Toronto, Ontario
This Charming Two-Level Basement Apartment Is Private And Completely Self-Contained, Which Offers Two Spacious Bedrooms. Newly Renovated Bathroom. The Layout Is Thoughtfully Designed To Make Everyday Living Comfortable And Easy. Enjoy The Ease Of All-Inclusive Utilities, Along With The Convenience Of Separate Laundry And Dedicated Driveway Parking. Perfectly Positioned Steps To Transit And Minutes To Highway 400, This Location Makes Daily Travel Effortless. A Lovely Opportunity To Live In A Welcoming, Well-Connected Neighbourhood. (id:61852)
Executive Homes Realty Inc.
2250 Kenbarb Road
Mississauga, Ontario
Beautifully renovated home in prestigious Gordon Woods, located on a quiet and highly sought-after street. This well-maintained property features a Corian custom kitchen with an addition overlooking a stunning private backyard with a saltwater pool, custom granite BBQ island, and cabana. Upgraded throughout with new flooring, new windows, new roof, and fully renovated bathrooms. Enhanced with 36 pot lights, custom window coverings, interlocking driveway, and backyard patio. The fully finished basement offers an office, wet bar, sauna, games room, walk-up to the yard, and a wine cellar. Enjoy sun all day in the professionally landscaped, tree-lined yard. (id:61852)
Century 21 People's Choice Realty Inc.
302 - 101 Brookhaven Drive
Toronto, Ontario
Well Maintained Building Located in a Quiet, Tranquil Residential Neighbourhood. Spacious and Bright One Bedroom Unit. Building Sits at the foot of a Ravine offering a Peaceful Setting that feels far from any high traffic areas. Beautiful Residential Area With A Great School Directly Across The Street. Carpet Free. Outdoor Parking Available At Extra Cost. Hydro Extra. Current lease price discounted to be leased prior to February 1st. If not leased by this date unit to be delisted. (id:61852)
Sutton Group - Summit Realty Inc.
2110 - 215 Sherway Gardens Road
Toronto, Ontario
Impeccably renovated corner suite in the highly sought-after One Sherway community. This bright and spacious 2-bedroom, 2-bathroom residence has been thoughtfully updated from top to bottom with quality finishes throughout. The welcoming foyer leads into an open-concept living and dining space featuring luxury vinyl flooring, clean modern baseboards, and striking black door hardware. Floor-to-ceiling windows flood the space with natural light and provide access to the balcony.The stunning custom kitchen is a true showpiece, offering waterfall quartz countertops, a matching quartz backsplash, sleek contemporary cabinetry with metal detailing, and stainless steel appliances-ideal for both everyday living and entertaining. The generous primary bedroom easily accommodates additional furnishings and includes a large closet and a refreshed 4-piece ensuite with a new vanity. The second bedroom also offers excellent storage and is conveniently located near the updated 3-piece main bathroom.Step outside to enjoy the expansive corner balcony with sweeping 270-degree views of the city skyline and Lake Ontario. Located in Tower 3, this unit benefits from lower maintenance fees and access to exceptional resort-style amenities, including an indoor pool, hot tub, fitness centre, party room, games room, guest suites, and more. Ideally situated just steps to TTC transit, Sherway Gardens, parks, and trails, with quick access to major highways and the GO Station. A truly impressive home that must be seen. (id:61852)
RE/MAX Professionals Inc.
976 Raintree Lane
Mississauga, Ontario
Well Maintained Prime Lorne Park Home. Sought After School District Perfect Detached Famly Home On A Quiet Crt. Cathedral Ceiling in Living Room, Huge Mbr Has Custom Extra Deep Self Closing Closets And Drawers. 2 Full Bathrooms and One Powderroom. Only One Block From Lakeshore, Close To Port Credit, Clarkson Go Station, Bus Accessible to Lakeshore Blvd, Close To Waterfront Trail, Rhododendron Gardens, Richard's Memorial Park, Playground At Shawnmarr Park. Waterfront Bicycle Path Runs All The Way To Downtown Toronto. (id:61852)
Bay Street Integrity Realty Inc.
2310 - 55 Duke Street
Kitchener, Ontario
Young Condos in the Heart of Downtown Kitchener! 1 BED+DEN+1 BATH With full of Sun Light 841SQ FT Area Including 97 SQ FT Balcony for Lease, Stainless Steel Appliance, Granite Countertop, Hardwood flooring throughout, Open Concept Living / Dining Area and Ensuite Laundry. The generous living and dining area provides ample space for relaxation and hosting guests With Open Balcony with Breathtaking view of West Side and Mother Nature. Where Everything Is Just Steps Away to LRT and City Hall,6 Minutes' Walk to Go Station, KW's Tech Hub, Google, Universities, Shopping, Restaurants. Building Amenities include Rooftop running Track, Self Car Wash Area, 5th-Floor BBQ/FIRE PIT Terrace to entertain your friends, Extreme Fitness Zone with a Spin Room, Outdoor Yoga. (id:61852)
Homelife/miracle Realty Ltd
501 - 2130 Weston Road
Toronto, Ontario
Discover an exceptional lifestyle at 2130 Weston Road, a beautifully maintained 14-storey condominium nestled in the heart of Toronto's West End. Overlooking the scenic Humber River and surrounded by lush greenery, this building offers the perfect balance of urban convenience and natural tranquility. Whether you're a first-time buyer, downsizer, or savvy investor, this unit offers 3...that's right 3 generously sized units, 2 bathrooms and an ensuite laundry. The well thought out layout is warm, inviting and offers a serene view of the Humber River. The open concept design is perfect for hosting and the walk-out to the balcony provides a perfect escape from the hustle and bustle of city life. The developers of this building had lifestyle in mind providing many great amenities ranging from Exercise room, Sauna, and Party Room for all your entertaining needs. Location is unbeatable!!!! A short 10 minute walk to the UP Express/ GO Station. and the Eglinton Crosstown which is expected to be in service this year. Located close to parks, major highways, Yorkdale Mall and and outdoor trails and only minutes from downtown Toronto. This stunning Condo offers the kind of lifestyle, location, and value that's getting harder to find in Toronto. With stunning river views, spacious units, and a connected neighborhood feel, its easy to see why people love calling this place home. Walking distance to St. John the Evangelist Catholic School, Weston Memorial Collegiate and Weston Memorial Junior Public School. Whether you're looking to settle down, start fresh, or invest in an up-and-coming area, this is your chance to make a smart move. Your next chapter begins at 2130 Weston Road. (id:61852)
Royal LePage Supreme Realty
127 Senay Circle
Clarington, Ontario
Just over one year old, this 3-bedroom, 3-bathroom townhome is located in the heart of Courtice. It features a modern open-concept design with a bright and spacious family room, a well-appointed kitchen with stainless steel appliances and breakfast bar, and an oversized living and dining area. The finished lower-level recreation room includes a walkout to the backyard, ideal for entertaining. The primary bedroom offers a large closet and a 4-piece ensuite. Conveniently located close to the lake, shopping, restaurants, transit, golf course, Courtice GO Station, medical facilities, and just minutes from Highways 401 and 418. (id:61852)
Intercity Realty Inc.
1101 - 100 Mornelle Court
Toronto, Ontario
Great Location Morningside & Ellesmere & 401 Two Large Bedroom, One Underground Parking & Ensuite Laundry. Indoor Pool, Party Room, Lot Of Visitor's Parking. Rental For Students Or Small Family. Well Maintain Building With The Security System. Walking Distance To U Of T Scarborough Campus, Centennial College, Pan Am Aquatic Centre. Short Distance To French Immersion Schools, West Hill Collegiate. Rouge River Centenary Hospital, Shopping. Close To Elementary School & Pope John Paul Catholic High School. (id:61852)
Homelife/future Realty Inc.
1203 - 120 Dundalk Drive
Toronto, Ontario
Welcome To This Bright And Spacious 3-Bedroom, 2-Bathroom Condo Offering Comfort, Style, And Incredible Value! Recently Updated And Freshly Painted, This Beautiful Unit Is In Very Good Condition And Features A Practical Layout Perfect For Families Or Anyone Looking For Extra Space. Enjoy Gorgeous South-Facing Views And Relax On Your Large Private Balcony, Ideal For Morning Coffee Or Evening Sunsets.The Unit Includes A Separate, Full-Size Kitchen With Plenty Of Storage And Counter Space, A Large Living And Dining Area, And Three Generous Bedrooms Including A Primary Suite With A Walk-In Closet And Ensuite Bathroom. With In-Suite Laundry, Ample Storage, And Two Parking Spaces, This Home Combines Comfort With Everyday Convenience.Located In A Well-Maintained Building Just Off The 401, Close To Transit, Shopping, Schools, And Parks. Maintenance Fees Include All Utilities Plus Bell Fibe Internet & Cable - Offering Excellent Value!Don't Miss The Chance To Own This Bright, Move-In-Ready Condo With Beautiful Views And Fantastic Amenities! (id:61852)
Homelife Elite Services Realty Inc.
59 Hill Crescent
Toronto, Ontario
Welcome To An Iconic Mid-Century Bungalow In The Scarborough Bluffs, Frank Lloyd Wright-Inspired Home On A Rare 100 x 284-Ft Lot With Stunning Lake Views! Located In One Of Scarborough's Most Desirable Pockets, This Well-Maintained Gem Offers High Ceilings, Open-Concept Living, Exposed Brick, Multiple Fireplaces & A Finished Walkout Basement With Ample Space. Double Garage + Extended Driveway (6+ Cars). Quiet, Mature Setting With Huge Potential To Renovate, Personalize, Or Build New. A Rare Opportunity In A Thriving Neighborhood! (id:61852)
Right At Home Realty
1602 - 5 Mariner Terrace
Toronto, Ontario
Rarely Offered 2 Bedroom + Den Unit In Prime Downtown Location With Unobstructed Panoramic City And Lake Views. South View Overlooking Waterfront & Harbor And East View Overlooking Rogers Centre & Cn Tower. This Generous 1268 Sqft Corner Suite On Toronto's Stunning Waterfront Offers Endless Options To Work, Live & Play. Unit Features 2 Spacious Bedrooms Plus A Den That Can Be Used As A Third Bedroom. Amazing Open Concept Layout With Floor To Ceiling Windows Throughout. Huge Open Kitchen With Pantry. Primary Bedroom Features Spacious Walk-In Closet And 5 Pc Ensuite. World Class Facilities Over 30,000 Sqft Includes Bowling, Pool, Visitor Parking, Gym. Movie Theatre & Much More. Incredible Location Just Steps To Union Station And Everything You'll Ever Need. (id:61852)
Union Capital Realty
4705 - 10 York Street
Toronto, Ontario
Welcome to the Famous 10 York St. Luxury Building, Luxury Suite with Unobstructed South Lakeview! Bright and Spacious Corner Unit! Customized Blinds! Connect Smart Home Technology. This Residence Has It All! Key-Less Building! Never need to carry any keys/ fobs. Code Pad for Unit Entrance, and License plate automatic recognition system. Quality Finishes, Fast Elevators. ** Impressive 3 Level of Amenities and Well- Equipped Gym! Spin & Yoga Studios, Juice Bar, Gym, Outdoor Pool, Sauna, Guest Suites, Party Room, Billiards Room, Roof Deck. Too many to list! Walking Distance To The Lake, Love Park, Steps to Path underground City. So many Festivals, Queens Quay, Union Station, Scotiabank Arena, Harbour-front, Waterfront, Lcbo, Longo's & All the City's Best Restaurants, Cafes & Shopping! Enjoy The Best Of Downtown! **EXTRAS** Minutes from The Well, Union Station, Entertainment and Financial District, Lake Ontario, Rogers Centre, CN Tower. Rarely Offered Layout and View in the building, Don't Miss it! (id:61852)
Your Home Sold Guaranteed Realty Specialists Inc
7 Balmoral Drive
Kitchener, Ontario
Purpose-Built Triplex in the Belmont Village, Waterloo High Tech Hub!! This upgraded triplex in a quiet and desirable neighborhood steps from KW's high-tech community, offering exceptional income potential in a highly desirable location. Purpose-built and thoughtfully designed, the property features two spacious 2-bedroom units, each with private entrances, as well as a bright and generously sized 1-bedroom lower unit with abundant natural light. The upper and middle units also feature a walkout balcony, adding to their appeal. Each unit is separately metered for hydro, with an additional common meter and a shared laundry facility to streamline operations. All units will be vacant on closing, providing the flexibility to set market rents and maximize returns from day one. There is also parking for approximately six vehicles, offering excellent convenience for tenants or future owners. Extra shed in the parking lot for extra storage! Recent upgrades include updated flooring, new roof shingles (2019), ensuring low ongoing maintenance and long-term value. Ideally located near transit, parks, hospitals, and major amenities, this triplex is VACANT and a strong income generator in a thriving and desirable neighbourhood. Don't miss this is low-risk, high-reward investment opportunity with lasting potential! (id:61852)
Upperside Real Estate Limited
335 Canada Plum Street
Waterloo, Ontario
The Isaac - Located in the Vista Hills community in Waterloo, this spacious NetZero Ready Single Detached Home boasts a thoughtfully designed living space. The main floor offers a large, open-concept layout with a great room, kitchen, and dinette. Down the hallway you'll find a dining room, office, and powder room. The Isaac's third floor offers a principal bedroom with a walk-in closet and luxury ensuite. Also on the third floor is the home's second and third bedroom, main bathroom, a laundry unit, a multi-purpose room, and a lounge off the stairwell. The ground floor provides a spacious unfinished area with a rough-in for a bathroom, offering flexibility for future development. (id:61852)
Royal LePage Wolle Realty
Peak Realty Ltd.
543 Balsam Poplar Street
Waterloo, Ontario
The Lucas - This spacious Net Zero Ready Single Detached Home boasts a thoughtfully designed living space. The main floor showcases an open-concept layout with a great room, modern kitchen, and a dinette. It also includes a powder room and a convenient laundry area. On the second floor, you'll find a principal bedroom with a walk-in closet and luxury ensuite, along with three additional bedrooms, and a family room that can be transformed into an additional bedroom. The basement provides a generous unfinished space with the option to add a bedroom, 3-piece bathroom, and laundry area, allowing you to maximize the home to suit your needs now or in the future. (id:61852)
Royal LePage Wolle Realty
Peak Realty Ltd.
7 Balmoral Drive
Kitchener, Ontario
Purpose-Built Triplex in the Belmont Village, Waterloo High Tech Hub!! This upgraded triplex in a quiet and desirable neighborhood steps from KW's high-tech community, offering exceptional income potential in a highly desirable location. Purpose-built and thoughtfully designed, the property features two spacious 2-bedroom units, each with private entrances, as well as a bright and generously sized 1-bedroom lower unit with abundant natural light. The upper and middle units also feature a walkout balcony, adding to their appeal. Each unit is separately metered for hydro, with an additional common meter and a shared laundry facility to streamline operations. All units will be vacant on closing, providing the flexibility to set market rents and maximize returns from day one. There is also parking for approximately six vehicles, offering excellent convenience for tenants or future owners. Extra shed in the parking lot for extra storage! Recent upgrades include updated flooring, new roof shingles (2019), ensuring low ongoing maintenance and long-term value. Ideally located near transit, parks, hospitals, and major amenities, this triplex is VACANT and a strong income generator in a thriving and desirable neighbourhood. Don't miss this is low-risk, high-reward investment opportunity with lasting potential! (id:61852)
Upperside Real Estate Limited
11715 Plank Road
Bayham, Ontario
This stunning 2,141 sq. ft. bungalow is set on a picturesque lot and offers exceptional curb appeal with a double-car garage, elegant stone accents, metal roof, and sleek black trim. Beautiful landscaping and a wide concrete walkway welcome you into a thoughtfully designed home featuring soaring 9-foot ceilings and upscale finishes throughout. The gourmet kitchen is a showstopper, complete with rich dark cabinetry extending to the ceiling, striking high-contrast quartz countertops, upgraded fixtures, and tiled floors and backsplash. The oversized island is ideal for casual dining and entertaining, while the adjoining dinette offers a more formal dining space with walk-out access to the raised deck-perfect for indoor/outdoor living and enjoying scenic views. The living room invites you to unwind by the cozy stone corner gas fireplace. Additional main-floor conveniences include a stylish 2-piece powder room and a separate laundry room with custom cabinetry and quartz counters. The primary bedroom serves as a private retreat, featuring a luxurious 4-piece ensuite with a stunning glass shower and a relaxing soaker tub. Two additional bedrooms offer generous space for family, guests, or a home office, and are supported by a full 4-piece bathroom. The expansive double-car garage provides ample room for vehicles and storage, while the single-wide driveway expands to a triple-wide apron, offering abundant parking. The unfinished basement includes a finished staircase, bathroom rough-in, and deep windows-an excellent opportunity to create additional living space tailored to your needs. Ideally located close to schools, shopping, and everyday amenities, this exceptional home is also just 30 minutes from Amazon, Toyota, and Volkswagen's Battery Plant-making it a perfect blend of modern style, functionality, and convenient commuting. (id:61852)
Real Broker Ontario Ltd.
32 Mapleview Avenue
Brampton, Ontario
Beautiful 5 Bedrooms Detached Home In A Prime Location In Brampton. Well Maintained Home With Double Doors, Spacious Entrance, Pot Lights, Quartz Counter Top In Kitchen & S/S Appliances. Good Bedrooms Size, Shared Laundry. Recently Upgraded Bathroom . Minutes Away From Schools, Hospital, Hwy 410, Mall, Transit And All Other Amenities. Walking Distance To All Local Amenities & Hwys. (id:61852)
RE/MAX Gold Realty Inc.
2497 Wyatt Street
Oakville, Ontario
Extremely Well-Maintained 4 level side split. Hardwood flrs, smooth ceilings thru-out, pot lights, 3 gas fireplaces, 3 bathrooms, heated floors in lower level bathroom, amazing open concept kitchen, 8' island with 2nd sink and wine cooler, w/o to prof. Landscaped patio, w/o from mbr. to deck, Remote controlled blinds in living room. Ready to just move in. Shows amazing! Quiet Family-Friendly Street And Neighbourhood, Walking Distance To Bronte Village's Shops, Restaurants And The Lake! Quick And Easy Highway Access! Close to Go Station. (id:61852)
Royal LePage Signature Realty
1403 - 4850 Glen Erin Drive
Mississauga, Ontario
Welcome to Papillon Place in the heart of Central Erin Mills. This well-appointed 14th-floor unit offers bright, open living with elevated views and a functional layout designed for everyday comfort. The suite features a spacious living and dining area with walk-out to a private balcony, a modern kitchen with granite countertops and stainless steel appliances, and two generously sized bedrooms, including a primary bedroom with ensuite privileges. Residents enjoy full-service amenities, including 24-hour concierge and gated security, indoor pool, hot tub, sauna, fitness centre, party and billiards rooms, media room, and rooftop terrace. An unbeatable location just minutes from Erin Mills Town Centre, Credit Valley Hospital, public transit, parks, and highly ranked schools, with quick access to Highway 403.An excellent opportunity to own in one of Erin Mills' most sought-after condominium communities. (id:61852)
Homelife/miracle Realty Ltd
2503 - 3900 Confederation Parkway E
Mississauga, Ontario
M-City, Location, location, Location! 2 Bedroom + 2 Bathroom Luxury Condo In Mississauga, South East Corner, Complemented By Walk-out To Huge 246 Sqft Corner Full-sized Balcony, Boasting Stunning, Breathtaking & Spectacular High-level View With Lakes, Skyline & Downtown View! Elevate Your Living Experience With 9-foot Ceilings, Immersing Each Room In Natural Light Through Top-to-floor Windows. Modern Finishes And Functional Floor Plan. Heart Mississauga, Steps Public Transit, Square One Shopping Centre, Sheridan College, Close UTM, Residents Enjoy Access to Plenty Of Amenities, Entertainment Options & Educational Institutions. Come Embrace Lifestyle Of Comfort, Convenience, And Liveliness, With Luxurious Amenities Include Fantastic Fitness Center, Swimming Pool, Steam Room, Kids Area, Lounge, Kitchen & Dining Area, Party Room. This Breathtaking Building Features Outdoor Terrace & BBQs Along With Top-notch Security. **MUST SEE** (id:61852)
Goldenway Real Estate Ltd.
108 - 3 Lisa Street
Brampton, Ontario
Welcome to Unit 108 at 3 Lisa St - a rare ground-floor 3-bedroom, 2-bathroom condo apartment in The Oakland, one of Brampton's most sought-after and well-managed buildings, offering 1,258 sq. ft. of bright, functional living space with an additional 109 sq. ft terrace and excellent value for first-time buyers, downsizers, and investors. The ground-floor layout is a major advantage in this senior-friendly community, allowing easy walk-in access to the unit without relying on elevators-an ideal feature for residents who value accessibility, comfort, and peace of mind. The suite has been well maintained and offers a practical layout with generous room sizes, making it easy to live in, downsize into, or rent out. Maintenance fees are all-inclusive, covering heat, hydro, water, central air, cable TV, internet, common elements, building insurance, and one underground parking spot, keeping monthly costs predictable. Located in the high-demand Queen Street Corridor, you're steps to Bramalea City Centre with shopping, groceries, dining, and services at your doorstep, while Zum rapid transit stops right outside the building, multiple Brampton Transit routes are nearby, and GO Train access makes commuting to Toronto effortless. Quick access to Hwy 410, 407, and 401 adds long-term value, and proximity to Toronto Metropolitan University's new medical school supports strong future demand. Condo suites in this building rarely come up for sale, making this a true rare find. The Oakland offers 24-hour security, beautifully maintained grounds, and amenities including a fitness room, social and party rooms, games and billiards rooms, sauna, outdoor pool and sundeck, outdoor tennis court, parkette, bike storage, and spacious outdoor grounds. An updated status certificate is available, the seller offers a flexible closing date, and this is an ideal opportunity for buyers seeking space, accessibility, and long-term value in a prime Brampton location. (id:61852)
RE/MAX Realty Services Inc.
2503 - 3900 Confederation Parkway
Mississauga, Ontario
New Pretty Luxury Condo At M1 City, Heart of Missiga, Step to Square One Shopping Centre, Beautiful Residence With Modern Lifestyle, Exceptional Amenities, Contemporary Design, And Top Finishes. Spacious Floor Plan Design, Maximizing Natural Light. Open-Concept Living Area For All Your Needs. Gourmet Kitchen Equipped With High-End Stainless Steel Appliances, Sleek Cabinetry, And Quartz Countertops. 2 Bedrooms With 2 Bathrooms + 1 Den. Floor-to-Ceiling Windows Provide Breathtaking Views Of The Cityscape. Total 986 Sqft (740 Inside+246 Exterior). A Must See. (id:61852)
Goldenway Real Estate Ltd.
Basement - 34 Glenmanor Drive
Oakville, Ontario
Fully renovated and freshly painted lower-level apartment with a private separate entrance, located in one of Oakville's most desirable neighbourhoods. This spacious unit features two generous bedrooms, a large living area, and a kitchen with ample countertop space. Large windows provide excellent natural light throughout. Includes up to two parking spaces and shared access to the backyard. Conveniently situated steps from Forster Park and within walking distance to Kerr Village and Downtown Oakville, offering easy access to shops, restaurants, and public transit. Utilities are included! (id:61852)
RE/MAX Aboutowne Realty Corp.
145 Courtney Crescent
Barrie, Ontario
Welcome to 145 Courtney Crescent, a fantastic opportunity for first-time home buyers and savvy investors alike! This charming end-unit 3-bedroom townhome is nestled in the desirable south-east end of Barrie, offering the perfect blend of comfort, space, and location. Situated on a deep 148-ft lot, this home boasts a unfinished basement, a beautifully landscaped and fenced backyard, and no sidewalk, meaning more parking and easier maintenance. Inside, you'll find tasteful updates including new flooring (2021), a new dishwasher (2019), and recent mechanical upgrades with a new furnace and A/C (2017), and roof (2021) making this home move-in ready and low maintenance. Located just minutes from the GO Station, Highway 400, shopping centres, great restaurants, and the local library, convenience is at your doorstep. Dont miss your chance to own in one of Barries growing and well-connected communities. This gem wont last long, come see it for yourself! (id:61852)
Exp Realty
3105 Monarch Drive E
Orillia, Ontario
Welcome to this absolutely stunning Dreamland home - A 3+1 bedroom, 3.5 bathroom bungalow nestled on one of Orillia's most desirable streets, offering stunning city views. Located in the highly sought-after West Ridge community, this exceptional property is just steps to shopping, restaurants, schools, parks, and everyday amenities, with quick and convenient access to Highways 11 and 400. Features an attached 2 car garage, and thoughtfully landscaped front and rear yards enhance the home's curb appeal, while the fully fenced backyard provides privacy and the perfect setting for relaxing or entertaining. Inside, this meticulously maintained residence features soaring 9-foot ceilings, an abundance of natural light, and a functional open-concept layout. **Plush carpeting throughout can be easily removed to reveal beautiful hardwood flooring underneath!! The upgraded kitchen is complete with a double breakfast bar, ideal for casual dining and hosting, while the private primary suite and main-floor laundry add everyday comfort and convenience. California shutters and zebra blinds on windows **The beautifully finished lower level offers outstanding versatility with a second kitchen featuring granite countertops, a very spacious additional bedroom, a gas fireplace, a large second laundry room, a closed off unfinished area for storage and a walkout to a covered patio and private backyard - making it ideal for extended family, in-law accommodation, or potential rental income. **A truly exceptional home in a prime location - this is an absolute must-see!! (id:61852)
Coldwell Banker - R.m.r. Real Estate
1602 - 195 Commerce Street
Vaughan, Ontario
Introducing Festival Condos by Menkes Development, Building B a stunning, newly constructed one-bedroom unit in the dynamic Vaughan Metropolitan Centre. With 9-foot ceilings and large floor-to-ceiling windows, this space feels open and airy. The modern kitchen showcases sleek quartz countertops and a chic backsplash. Throughout the unit, you'll find stylish laminate flooring and natural light. Just steps from the Vaughan TTC and transit, and only minutes from Highway 400, Longo's, Costco, IKEA, shopping outlets, and restaurants. Dont miss the opportunity to make this brand new, vibrant space your home! (id:61852)
Homelife/cimerman Real Estate Limited
696 Catering Road S
Georgina, Ontario
A Rare Blend of Rural Tranquility and Convenience. Discover this truly unique opportunity! Nestled on a secluded, level 2.155 acre lot, this charming 2-bedroom bungalow offers the ultimate escape while remaining just minutes to and from town amenities & 404. Set in a desirable rural area characterized by newer estate homes and farms, this property promises both privacy and prestige. The flat, expansive front yard leads to a captivating rear setting, where the land gently slopes to meet the scenic, meandering Black River. Enjoy breathtaking, private views and abundant wildlife sightings from your dedicated sunroom or the spacious rear deck. A secluded, peaceful rural setting yet perfectly situated for quick access to local conveniences. Located in a neighbourhood of high-value, newer custom homes. The large, flat front portion offers easy access and tremendous potential. Builders and Investors, take note! This expansive, rare lot, featuring municipal road access and desirable river frontage in a sought-after location, presents limitless possibilities. Renovate the existing bungalow, or seize the change to build your dream custom estate home in this prime location. Don't miss the chance to own a piece of peaceful, riverfront paradise with exceptional future potential! (id:61852)
RE/MAX Your Community Realty
1414 - 100 Wingarden Court
Toronto, Ontario
Perfect for first-time buyers, this spacious 2-bedroom, 2-bathroom condo offers a functional open-concept layout designed for comfortable, everyday living. The bright living and dining area provides an inviting space to relax or entertain. The updated eat-in kitchen features new appliances, refreshed cabinetry and upgraded countertop. Located in a highly convenient neighborhood with easy access to Highway 401, TTC transit, parks, schools, shopping, and everyday amenities, this home offers an excellent opportunity to step into homeownership with comfort, convenience, and long-term value (id:61852)
RE/MAX Ace Realty Inc.
1306 - 61 Town Centre Court
Toronto, Ontario
Immaculate 1 bdrm condo apartment in Tridel "Forest Vista". Suite with an unobstruted view. Excellent layout with open concept. \\kitchen with granite counter top, backsplash, ensuite laundry. One parking spot. Maintance fee include Hydro, gas and water. Amenities include gym, indoor pool, game room, 24-hours concierge and security.Backing to green belt. Steps to subway station, TTC, YMCA, Frederal/Municipal Service Centre, Scarborough Town Centre, College, Hwy 401. Good opportunity to own a prime location! Motivated seller, priced for quick sale. (id:61852)
Trustwell Realty Inc.
262 Oshawa Boulevard S
Oshawa, Ontario
Move into this bright and spacious 3-bedroom, 3-bathroom rare corner lot home offering modern comfort! The open-concept main floor has been thoughtfully redesigned to maximize space and light, featuring a sleek kitchen with quartz countertops, premium stainless steel appliances, and a farmhouse sink overlooking the backyard. The primary bedroom includes a walk-in closet, providing both space and functionality. A finished basement offers the perfect spot for family gatherings or a cozy entertainment area. A large insulated garage with windows allows daylight inside. It also has a high, vaulted ceiling with exposed wood-paneled walls and 100W separate panels. A stunning, private backyard designed for entertaining and everyday enjoyment, featuring a spacious stone patio with a modern fire pit and seating, a custom cedar outbuilding with covered bar and lounge area, ambient string lighting throughout, and a raised wood deck for seamless indoor-outdoor living. Surrounded by newer fencing, mature trees, and landscaped greenery, this space offers exceptional privacy with a relaxed, resort-style feel, perfect for hosting or unwinding outdoors. Conveniently located close to schools, parks, and grocery stores, this home is ready to welcome you! (id:61852)
Harvey Kalles Real Estate Ltd.
Main - 259 Tower Drive
Toronto, Ontario
Bright and renovated main-floor unit featuring 3 bedrooms and 1.5 washrooms, located in a quiet yet central neighbourhood. This well-maintained home offers spacious, sun-filled rooms, a front porch, and access to the backyard. Open and functional living and dining areas with engineered hardwood flooring throughout-no carpet. Separate kitchen, dining, living, and laundry areas for added convenience. Ideally situated close to public transit, shopping, schools, grocery stores, and minutes to Hwy 401 and 404/DVP. Steps to TTC, parks, Home Depot, Walmart, Costco, and more. Tenant pays 50% of utilities. if the basement is vacant tenant will pay the 100% utilities.A $200 key deposit required. Ideal for families or working professionals. Professionally managed by Sawera Property Management. (id:61852)
Homelife/miracle Realty Ltd
17 Rebecca Street
Toronto, Ontario
Welcome To This Elegant, Yet Modern Queen West Home, In The Heart Of Trinity Bellwoods! This Bright 2-Bedroom Home Offers Spacious Bedrooms, An Open Concept Floor-Plan & 2 Walkouts - A Private 2nd Fl Balcony & An Awesome Bbq/Chill Space Off The Kitchen W/ Access To The Lane! Walk/Bike All The Time, Everywhere, You're On The Best Strip In Town, See What Ossington From Dundas To Queen Has To Offer - Trendiest Of Restos, Bars, Retail And More!! (id:61852)
Sage Real Estate Limited
536 - 20 O'neill Road
Toronto, Ontario
Welcome to Rodeo Drive Condominiums By Lanterra Developments and CF Cadillac Fairview. Luxurious Unit With Two Bedrooms, Two Washrooms, One Parking Spot & One Locker. Steps To Upscale Shops At Don Mills, Gourmet Restaurants, Shopping & Don Mills Civitan Arena. Bright & Spacious. This Unit Features A Functional Layout, 656 Square Feet As Per Builder's Floor-plan. With Soaring 9 Feet Ceilings. Engineered Floors. Over $24,000 Spent On Upgraded Finishes. The Upgrades Include: Kitchen Dark Mist Granite Counter Tops, Dark Mist Polished Backsplash, Metallic Elm Cabinets, & Under-Cabinet Lighting. Main Washroom Includes: Grigio Carnico Italian Marble Floor Tiles, Bianco Porcelain Shower Floor Tiles, Dolomite White Polished Wall Tiles, & Metallic Elm Eurogloss Cabinets. Primary Bedroom With 4 Piece Ensuite, Upgrades Include: Dolomite White Polished Wall Tiles, & Metallic Elm Eurogloss Cabinets. Walkout To Balcony With North Exposure & Unobstructed Parkette Views. Convenient Location - Steps To Shops At Don Mills. Close To DVP, TTC, Schools, Parks & More. Amenities Include: 24 Hour Concierge, Gym, Indoor & Outdoor Pool, Indoor Hot Tub & Sauna, Rooftop Deck, Party Room, Games Room, Community BBQ, ERV, Bike Storage Room & More. Click On 4K Virtual Tour & Don't Miss Out On This Opportunity! (id:61852)
Lpt Realty
915 - 121 Mcmahon Drive
Toronto, Ontario
Welcome to Tango at Concord Parkplace. A Rarely Offered 1+Den with Unmatched Features! Step into this immaculately maintained 668 sq ft suite with an additional 38 sq ft balcony, offering west facing unobstructed views of the park. This thoughtfully upgraded unit stands out from the crowd with hardwood floors, high-end stainless steel appliances, luxurious stone counters, and upgraded cabinetry in both kitchen and bath. The sleek kitchen boasts upgraded sliding glass doors, allowing you to enclose the space completely. Ideal for separating the space or keeping cooking aromas contained while adding a touch of modern elegance. The oversized closet in the foyer offers exceptional storage or can function as a personal locker. Enjoy natural light through premium blinds in both the living area and primary bedroom. The open, versatile den is perfect for a home office or creative studio. Tango residents benefit from resort-style amenities: a large gym, sauna, three outdoor hot tubs plus one indoor hot tub, two guest suites, party room, 24 hour concierge, ample visitor parking, and inviting outdoor seating areas under a canopy. Located in the vibrant Bayview Village / North York corridor, you're just minutes from Bayview Village Shopping Centre, IKEA, Leslie and Bessarion subway stations, Oriole GO Station, and North York General Hospital. Quick access to Highway 401 and 404 puts the entire city at your doorstep. Enjoy nearby parks, top-rated schools, cafes, and restaurants, making this an ideal home for professionals, couples, or investors seeking style, convenience, and value. ***Some photos are virtually staged. (id:61852)
Global Link Realty Group Inc.
911 - 438 King Street W
Toronto, Ontario
Rarely Offered South West Corner Unit Has Split 2 Bedrooms + 2 Washrooms + Parking + Locker Includes Hydro + Water As Utilities | 9-Foot Ceilings | South West Clear Views With Wrap Around Windows | Bright, Beautiful & Sunny Unit With Spectacular Views Of The City | Steps To Entertainment District + Nightlife, Restaurants, Shopping, Parks, LCBO, Groceries, Banks + Much More | (id:61852)
Skylette Marketing Realty Inc.
808 - 18 Concorde Place
Toronto, Ontario
Ravine. Sunny and spacious 2 bdrms, 2 full baths, approx. 1460 SF. All Rooms Overlook Ravine & Award Winning, Professionally Landscaped Courtyard. Freshly painted. Huge living room with gas fireplace creates toasty ambiance. Perfect for fall & winter evenings. Dining Rm suitable for family gatherings easily accommodates 10 ppl. Large Balcony Overlooks Koi Pond & Waterfalls, has Legal Gas BBQ ~ Perfect For Summer Dining & Entertaining. Feel the warmth of sun-drenched mornings from eat-in kitchen. Excellent layout in original condition awaits personalized renovations ~ create your ideal home. Generous primary bedroom fits king bed, features enste bath with large accessible, roll-in shower. 2nd bdrm also fits king bed & 3pc semi enste bath has walk-in shower. Note bedrooms need new closet doors. Speak to LA re this. Separate pantry & separate laundry rooms provide ample storage. Plus there's a locker! Ensuite hot water tank & heat pumps owned by condo corp. No cost to owners to repair, replace or maintain. Ensuite alarm wired to 24 Hr Security at Front Desk, (no rental contract to assume). Suites individually metered for hydro efficiency. Only pay for what you consume. Superb 5 star amenities ~ whirlpool, indoor salt water pool, gym, billiard and card rms, workshop, fully furnished guest suite. Elegant party room w/full kitchen, wet bar, dance floor, gas fireplace & terrace. Stunning library filled with excellent assortment of books & videos. Tennis court, car wash bay, fenced in dog run, garden plots, potting room. On-Site Superintendent, Property Manager and 24 Hour Uniformed Concierge/Security. Active Social Committee plans cultural events, dinners, parties, annual BBQ, stretch and exercise classes, aqua fit, book club, movie nights and more! Walk to Groceries, Coffee Shops, Aga Khan Cultural Centre. Close to Vibrant Shops At Don Mills~ Restaurants, VIP Theatre, Stores. Future LRT. Excellent busses to subways. Convenient to DVP/401. Hike/Bike Trails (id:61852)
RE/MAX Prime Properties - Unique Group
23 Stonegate Drive
Kitchener, Ontario
Welcome to 23 Stonegate Drive - a fully renovated family home offering over 2,900sqft of finished living space. Featuring 5 bedrooms, 3.5 bathrooms, and a fully finished walkout basement, this home perfectly combines modern design with a rare natural backdrop. With no rear neighbours and breathtaking views of the Grand River, it offers both privacy and serenity. Every detail has been thoughtfully updated - flooring, trim, doors, lighting, kitchen, bathrooms, and appliances - creating a fresh, contemporary aesthetic throughout. The main floor showcases an impressive kitchen with granite countertops and generous cabinetry, an inviting dining area with a bay window, and a bright living room that opens onto an elevated deck overlooking mature trees. A convenient main-floor laundry room and a 2-piece powder room complete the space. Upstairs, you'll find four spacious bedrooms and two beautifully renovated bathrooms, including a serene primary suite designed for relaxation. The walkout lower level expands your living space with a large recreation room, cozy gas fireplace, fifth bedroom, updated 3-piece bathroom, and a covered patio leading to your private trail down to the river. Step outside and enjoy the outdoors right from your backyard - walk the river trails, launch a canoe, or simply take in the tranquil views. All this, just minutes from shopping, skiing, highway access, and more. (id:61852)
The Agency
54 - 1535 Trossacks Avenue
London North, Ontario
For Lease in one of North London's most sought-after neighborhoods. This well maintained two-storey End Unit townhome offers the perfect blend of comfort, style, and practicality. Step inside to discover a bright and spacious interior that immediately feels like home. The main level greets you with an inviting Living Room featuring a distinctive bay window that floods the space with natural light. The large superior back Kitchen layout combined with additional counter space and cupboards not found in other units providing even more versatility. Upstairs three well-proportioned bedrooms await. The remarkably spacious Primary Bedroom serves as a personal retreat, complete with an elegant bay window and generous wall-to-wall closets. Two additional bedrooms provide comfortable accommodations for family members, guests, or perhaps the home office you've been dreaming about. The finished lower level presents exciting possibilities. Currently configured as a comfortable Recreation Room, this versatile space could transform into an room, home office, fitness area, or creative studio. The Utility Room offers plenty of storage. Recent updates include new flooring throughout (2025),and freshly painted (2025). Location truly sets this property apart. Outdoor enthusiasts will delight in nearby trails that wind alongside a picturesque creek. Local parks provide green spaces perfect for picnics, sports, or fun with the family. All your shopping needs are nearby, and top schools are walking distance away. (id:61852)
Right At Home Realty
836100 4th Line East Line E
Mulmur, Ontario
Charming equestrian hobby farm on 9.62 acres in the rolling Hills of Mulmur near Highway 89 and Airport Road. Escape to the country and bring your dreams to life on this picturesque 9.62 acre hobby farm, ideally located on a paved road, near Violet Hill, and the sought-after hills of Mulmur. Brimming with charm, character, and incredible potential, this unique property is ready for somebody with a vision and heart to make it shine. The two-story home spans over 2600 sqft. offering three spacious bedrooms, two bathrooms and a warm rustic feel throughout. Exposed beams, large principal rooms, three wood-burning fireplaces and a beautiful covered wraparound porch sets the tone for country living at its finest. Recent updates include a new propane furnace and new shingles both in 2023. Equestrian lovers will appreciate two barns, both with water and hydro, and multiple paddocks already in place. The larger barn features six stalls, with room to add more, hay storage and ample room for equipment. The smaller barn offers a run-in shelter, three stalls and even more storage. Whether you're looking to start a hobby farm, raise animals or simply enjoy the peaceful rural lifestyle, this property offers endless opportunities. It does need a little bit of TLC, but with the right touch, it could be transformed into a truly special homestead less than an hour to Barrie or to Pearson Airport. Note that the house is built in 1974. It has the charm of a rustic farmhouse, but has full height basement with exterior door that opens to outside stairs up to ground level. (id:61852)
Century 21 Millennium Inc.
1047 Ransley Road
Minden Hills, Ontario
Welcome to your dream home! Set back on 8 acres this stunning 3 bed, 2 bath Chalet is perfectly nestled in the Forest, offering total Privacy and Peace -all while being just minutes from town on a yearly maintained township road. Perfect Family layout with Plenty of Space for Guest & Gatherings. Full Game room on the lower level complete with Pool Table, Card Table, built in shelves &potential to add additional bedroom. Main floor has additional living space with Stone Fireplace, Hardwood floors & Pine Accents throughout. Beautifully renovated Chef's Kitchen with Gas Range, Large Granite Island, Butcher Block counters, ample cupboard space and a walk out to BBQ on the deck with covered Screened Gazebo. The bedrooms are all located on the upper level completed with Warm Cork floors, tons of closet space. Spa like upper level Bath with Freestanding Soaker Tub, Enclosed Shower & custom designer paint. Come see for yourself - you won't want to leave! (id:61852)
Harvey Kalles Real Estate Ltd.
