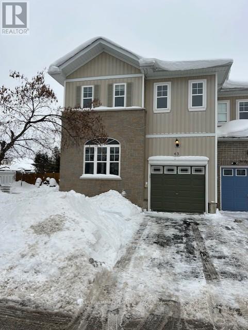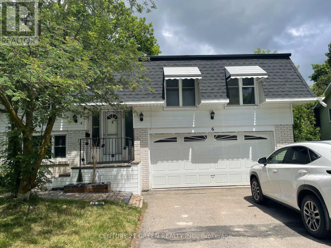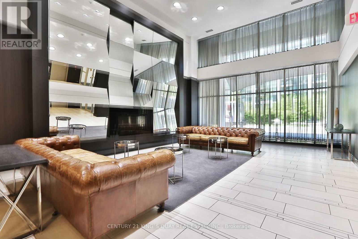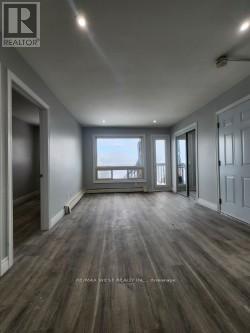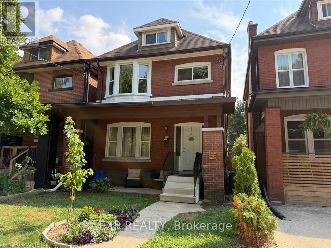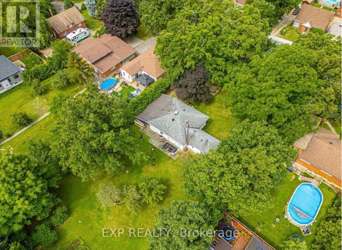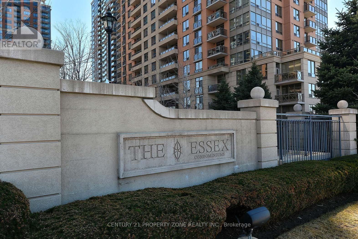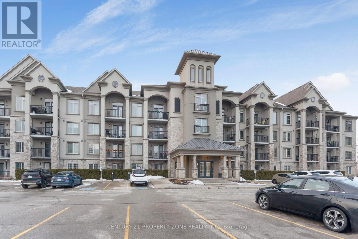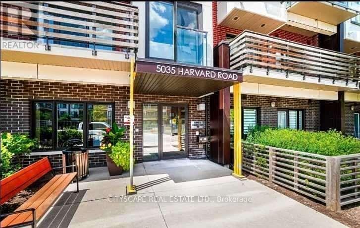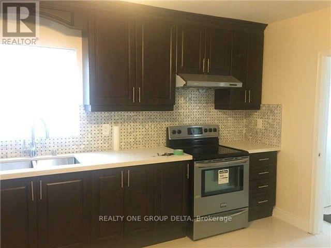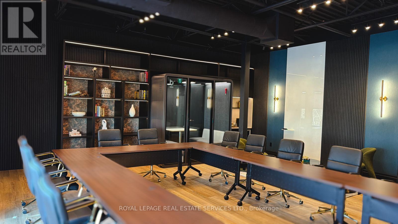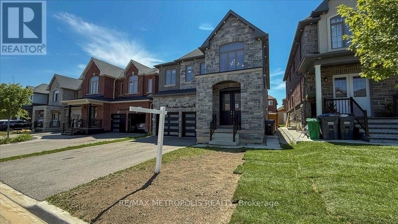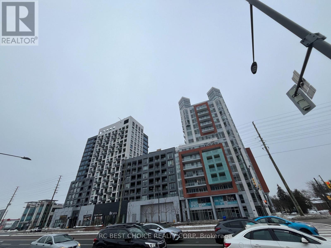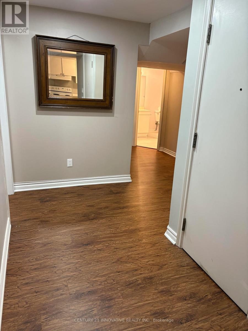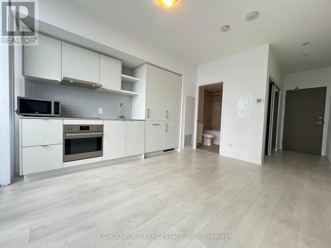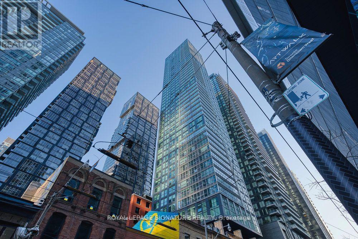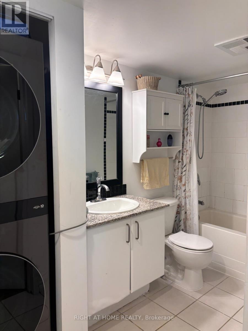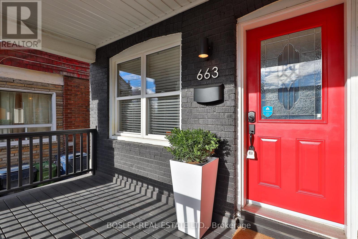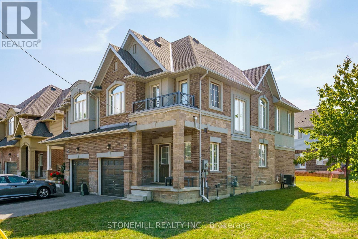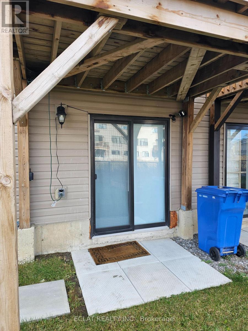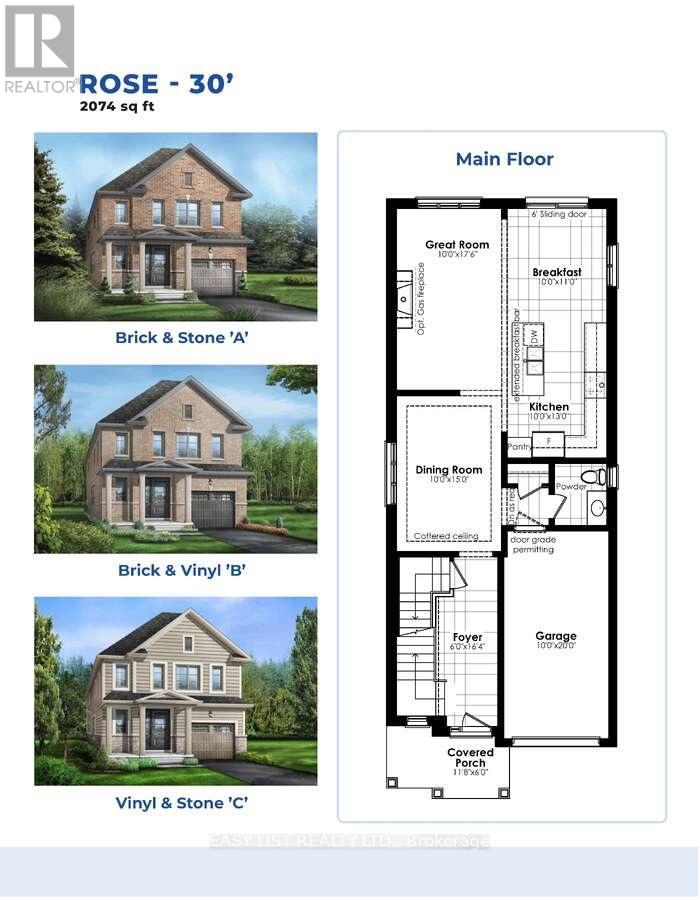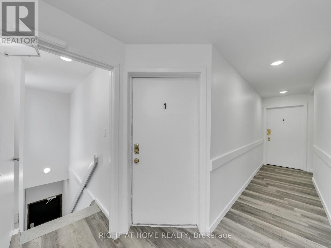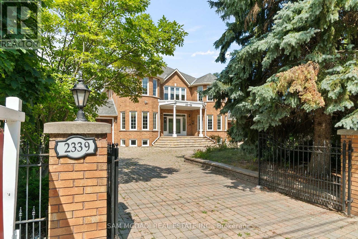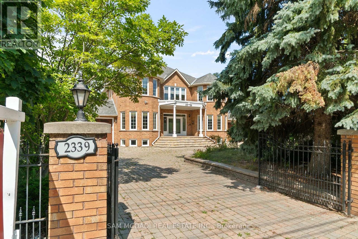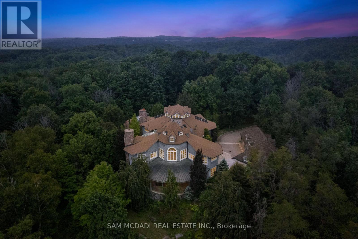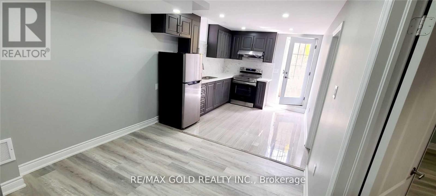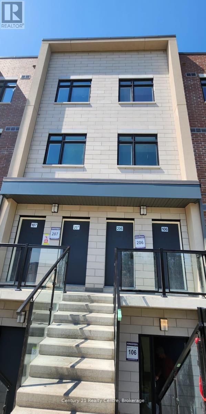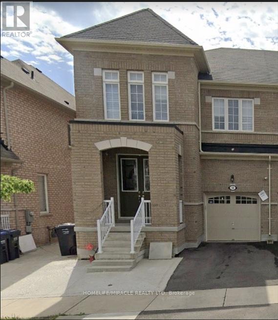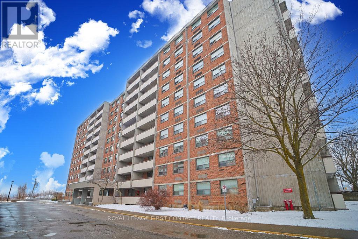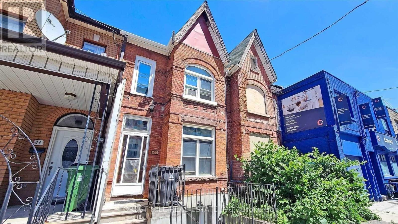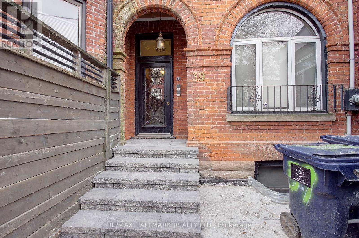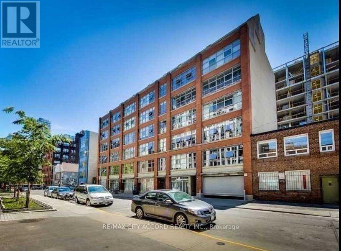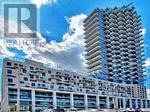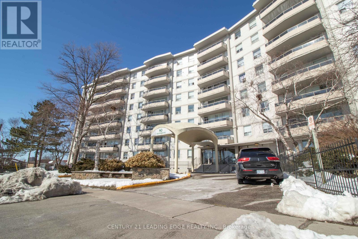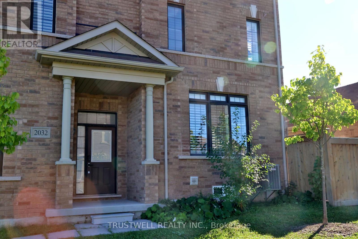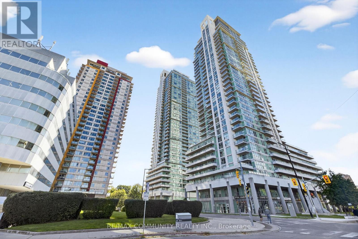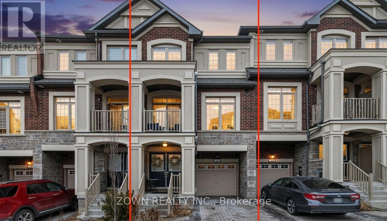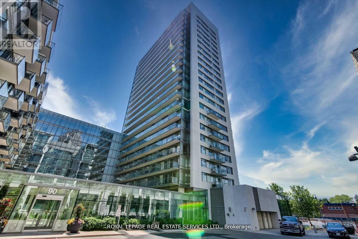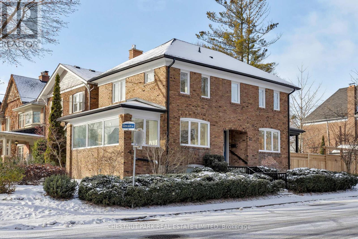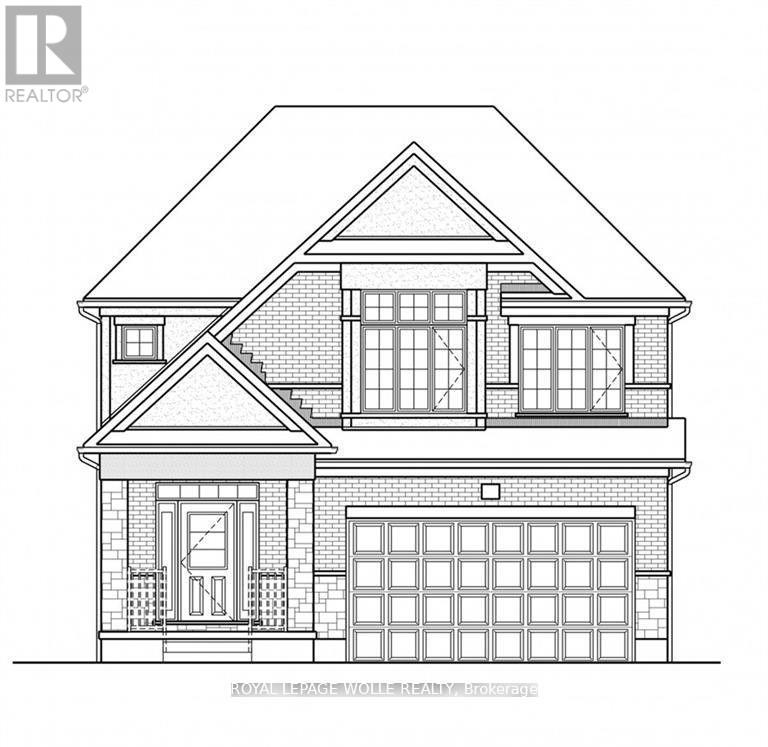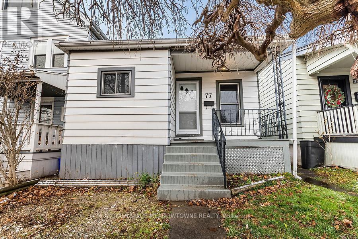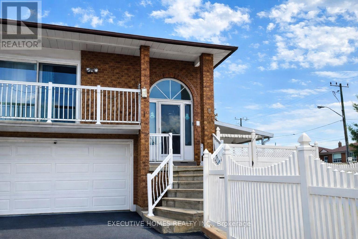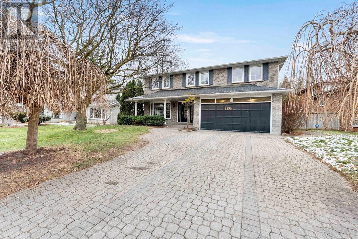43 - 800 West Ridge Boulevard
Orillia, Ontario
Spaciaous 1,697 sq. ft . well maintained three bedroom, three bathrooms, two storey freehold townhouse, with one car garage in a great location. Within walking distance to Costco, Home Depot, many restaurants, Lakehead University and the West Orillia Sports Complex home of the Rotary Place Arena. This property boasts an open-concept main floor with ceramic tile kitchen and dining area. Main floor powder room. Modern stainless steel appliances for your enjoyment. From the bright kitchen leading to patio doors to a fully fenced private, backyard. Living room is carpeted for your comfort. Upstairs is the primary suite with fully equipped ensuite and walk in closet. Two other bedrooms. a second floor laundry room and main bath. (id:61852)
Keller Williams Experience Realty
Main - 6 Wall Court
Barrie, Ontario
4 Bedrooms, 3 Bathrooms, 3 Car Parking, Quiet Street in North Barrie, Close to all Amenities: Schools, Parks, Public Transits, Plaza, Hospital and Much Much More, Fully renovated Beautiful raise bungalows must see it. (id:61852)
Century 21 Green Realty Inc.
1519 - 35 Bastion Street
Toronto, Ontario
Sought After "York Harbour Club" Condominium. Spacious Corner Suite 2 Bedroom, 2 Bathrooms, 2Balconies, 1 Parking, 1 Locker. Floor To Ceiling Windows. Stunning City View. Upgraded Eat-In Kitchen With Granite Countertop And Stainless Steel Appliances. Laminate Flooring Throughout. Great Amenities. Included: Water/Ac/Heat/Parking/Locker. (id:61852)
Century 21 King's Quay Real Estate Inc.
27 Pettit Street
Hamilton, Ontario
Welcome to this stylish and well-maintained freehold end unit townhouse in the heart of Winona. Offering over 1,350 sq. ft. of living space, this home features a bright and open layout with 3 bedrooms and 2.5 bathrooms. The main floor includes a spacious kitchen and living area with walkout access to the backyard, while the partially finished basement provides additional living or storage options. Additional highlights include an attached garage with inside entry, parking for three vehicles, central air, and a private backyard. Conveniently located near schools, shopping, and quick access to the QEW, this home is perfect for families and commuters alike. (id:61852)
Exp Realty
414 - 352 Front Street W
Toronto, Ontario
Rarely found With Exclusive Parking & Private Locker in the Prime Location of Toronto Downtown! Amazing Location At Front st And Spadina! A fantastic sun filled One Bedroom Condo With An Open Concept Chef's Kitchen and spacious living. Window walls for lots of Natural Lights. Offers a wide, unobstructed view. Full Width Balcony of 20Ft Length! Parking Included. Perfect For First Time Home Buyers, Downtown Lovers Or Investors Looking To Buy. Walking Distance To Financial District, Streetcars, Union Station, UP Express, Restaurants, Shopping, CN Tower, Scotia Bank Centre, Rogers Centre. Easy Access to Gardiner Expressway/427/DVP. In the HEART of TORONTO. (id:61852)
Homelife/miracle Realty Ltd
Unit 5 - 822 Ward Street
Selwyn, Ontario
Welcome to this spacious third-floor two-bedroom residence that beautifully blends classic building charm with thoughtful modern renovations. Set within a character-rich vintage building, this unit offers both warmth and functionality in a highly desirable lakeside location. The brand-new kitchen has been fully renovated and features modern finishes along with all-new appliances, providing both style and efficiency. A large eat-in layout makes it ideal for everyday living and entertaining. The bright and inviting living room overlooks Lake Chemong, offering tranquil water views and abundant natural light throughout the day. The cozy primary bedroom offers a comfortable and quiet retreat, while the second bedroom enjoys peaceful water views and is well-proportioned and versatile, ideal for guests, a home office, or additional living space. Completing the unit is a fully renovated three-piece bathroom with contemporary fixtures and finishes. Conveniently located close to local amenities, this home delivers the charm of an older building with the comfort of modern updates-an excellent opportunity for tenants seeking character, space, and scenic surroundings. (id:61852)
RE/MAX West Realty Inc.
Upper - 24 Avalon Place
Hamilton, Ontario
Move in before Christmas! Clean, updated, and well-maintained 3-bedroom upper unit of legal duplex in central Hamilton. Situated between King and Main in a very walkable neighbourhood. Unit has its own private entrance via front door and includes second and third levels. Modern kitchen has white cabinets with plenty of storage space. Living/dining room has bright windows. Full bath has updated fixtures. Shared used of rear yard. Street parking is available first-come first-serve. Close to all amenities, including groceries, Shoppers Drug Mart, restaurants, schools, parks, public transit, and more. (id:61852)
Exp Realty
879 West 5th Street
Hamilton, Ontario
Approved severed development opportunity on Hamilton Mountain! This prime property offers two severed lots at the rear for the construction of two additional houses (attachments available). The front portion benefits from a zoning change allowing for a potential 6-storey residential building, offering 32-56 units. Ideal for builders, developers, or investors seeking a mixed-use or multi-residential project in a growing area. Conveniently located near Stone Church and West 5th Street, close to schools, shopping, and transit. (id:61852)
Exp Realty
320 - 5233 Dundas Street W
Toronto, Ontario
**AVAILABLE IMMEDIATELY*** This luxury 2 Bedroom and 2 Bathroom condo suite offers 985 squarefeet of living space. In Essex II - Luxurious Tridel Condo In The Essex Community. BrightCorner Unit. Enjoy your views from your private balcony. The layout is thoughtfully designedwith 2 bedroom, 2 washroom, walkout balcony and enclosed kitchen with Juliette Balcony.Conveniently located just minutes from Kipling Subway and GO Station, with easy access tohighways, shopping, Restaurants and All Amenities In Highly Desirable Etobicoke Area! 1exclusive Parking is included in this suite. (id:61852)
Century 21 Property Zone Realty Inc.
407 - 1460 Main Street E
Milton, Ontario
Beautifully designed and exceptionally spacious 1+Den condo in the heart of Milton! This impressive suite offers 940 sq. ft. of functional living space with an outstanding layout that stands out from the rest. Featuring 10 ft. ceilings, the unit feels bright and open, enhanced by a clear 4th-floor view that brings in abundant natural light.The modern kitchen includes stainless steel appliances, granite countertops, an undermount sink, a breakfast bar, and ample cabinetry with a separate pantry-ideal for cooking and hosting. The generously sized den provides excellent versatility and can easily serve as a home office, guest room, or additional living space.Situated in a highly desirable neighbourhood, you're just minutes from parks, schools, shopping, dining, and convenient highway access. A rare opportunity to own one of Milton's best 1+Den layouts-don't miss it! (id:61852)
Century 21 Property Zone Realty Inc.
114 - 5035 Harvard Road
Mississauga, Ontario
Beautiful 1 Bedroom,***Main Floor***Walk out to Balcony***Low Rise Condo***South side Exposure***Open Concept Unit, Located just minutes from Erin Mills Town Centre, Credit Valley Hospital, top-rated schools, parks, major highways (403, 407, and 401), public transit, and a wide range of shops, restaurants, and amenities, this location truly offers the best of urban living in a suburban setting. (id:61852)
Cityscape Real Estate Ltd.
Upper - 30 Dittmer Crescent
Toronto, Ontario
Beautiful Fully Updated Detached Bungalow Upper Level Only At Most Wanted Location. Large Living Room, Eat In Kitchen, Main Floor Private Laundry. Admirable Home Near School, Park, Plaza, Ttc. Humber College, Albion Mall & Amenities. Ideal For Small Or Medium Size Family. Must Be Seen !!!!!! (id:61852)
Realty One Group Delta
206 - 3475 Rebecca Street
Oakville, Ontario
Professional Office Space in Prime Oakville Location with Flexible Terms including Daily, Weekly, or Monthly with HighspeedWiFi, also Quarterly and Annual Memberships are Available. Discover Unit 206 at 3475 Rebecca Street a stylish, fully furnished business lounge ideal for professionals, consultants, and creators. This turnkey workspace is perfect for meetings, popupoffices, content creation, or remote work. Located in a premium commercial condo complex with excellent highway access and free onsiteparking. Key Features: Modern, professionally designed and furnished space Flexible leasing options: , lounge seating, kitchenette with coffee station. Bright interior with ample natural light and contemporary finishes Ideal for clientmeetings, small team sessions, or creative use a smart solution for those seeking a high-quality, short-term office in a prime Oakville locationno long-term commitment required. (id:61852)
Royal LePage Real Estate Services Ltd.
207 - 3475 Rebecca Street
Oakville, Ontario
Professional Office Space in Prime Oakville Location with Flexible Terms including Daily, Weekly, or Monthly with HighspeedWiFi, also Quarterly and Annual Memberships are Available. Discover Unit 207 at 3475 Rebecca Street a stylish, fully furnished business lounge ideal for professionals, consultants, and creators. This turnkey workspace is perfect for meetings, popupoffices, content creation, or remote work. Located in a premium commercial condo complex with excellent highway access and free onsiteparking. Key Features: Modern, professionally designed and furnished space Flexible leasing options: , lounge seating, kitchenette with coffee station. Bright interior with ample natural light and contemporary finishes Ideal for clientmeetings, small team sessions, or creative use a smart solution for those seeking a high-quality, short-term office in a prime Oakville locationno long-term commitment required. (id:61852)
Royal LePage Real Estate Services Ltd.
84 Iceland Poppy Trail
Brampton, Ontario
Welcome to 84 Iceland Poppy Trail, featuring 2930 square feet of above-grade living space and a 1365 square foot basement, as per MPAC. The main floor boasts a beautiful open concept design. The house is pre-wired for ceiling speakers throughout. The basement includes a theater room and a large bar, making it an ideal venue for hosting gatherings. The property is equipped with 200 amps of electrical service. It is conveniently located near schools, parks, highways, and restaurants!! A separate entrance to the basement. Please note that the property is being sold in 'as is, where is' condition. (id:61852)
RE/MAX Metropolis Realty
904 - 8888 Yonge Street
Richmond Hill, Ontario
Spacious 1731 sq.ft. brand-new suite, newly built and never lived-in, perfect for multi-generational or large families, comfortably accommodating up to 3 children. Oversized primary bedroom with private balcony walkout and a double-sink double-vanity ensuite. 3 balconies total deliver abundant natural light and excellent airflow. Quiet, friendly building with full hotel-style amenities including concierge and lifestyle facilities. Includes 2 adjacent parking spaces + 1 locker. Prime Yonge St & Hwy 7 location with seamless GTA access. Steps to Canada Post, Shoppers, and Cineplex; dining plazas within 5 minutes. (id:61852)
Rc Best Choice Realty Corp
1975 Fairport Road
Pickering, Ontario
SPACIOUS AND COZY LEGAL BASEMENT APARTMENT FINISHED FOR A QUIET AND COMFORTABLE LIVING WITH ALL MODERN AMENITIES, COMPRISING OF 2 SPACIOUS BEDROOMS, LAMINATED FLOORS THROUGHOUT, SUFFICIENT DAYLIGHT, AND A SEPARATE ENTRANCE. SITUATED IN ONE OF THE BEST FRIENDLY NEIGHBORHOODS AND SCHOOL DISTRICTS, MINUTES WALK FROM PUBLIC TRANSPORT, SURROUNDED BY PARK, RECREATION, AND YET VERY CLOSE TO ALL TYPES OF SHOPPING, CONVENIENCE STORES, CENTRAL HVA, A KITCHEN WITH ALL APPLIANCES, A SUITE LAUNDRY ARE JUST SOME OF THE PERKS OF THIS BASEMENT (id:61852)
Century 21 Innovative Realty Inc.
4911 - 88 Harbour Street
Toronto, Ontario
Harbour Plaza Condos By Menkes, Freshly Painted Studio Unit. Direct Access To The Path, Acc, Union Station. Close To Cn Tower, Financial/Entertainment District, Rogers Center. Amenities Including: Indoor Pool, Outdoor Bbq, Fitness Center, Steam Rooms, Business Center, Outdoor Terrace, Party Room & Many More. (id:61852)
Condowong Real Estate Inc.
1408 - 327 King Street W
Toronto, Ontario
Stunning 1-Bedroom High-Rise Condo At Empire Maverick! Ideally situated in Toronto's vibrant Entertainment District and waterfront community, this bright and modern unit offers exceptional convenience. Just a 5-minute walk to St. Andrew Subway Station, with streetcar access right at your doorstep. Enjoy unparalleled walkability to the CN Tower, Scotiabank Arena, and the waterfront. Be the first to live in this brand-new one-bedroom suite featuring an open-concept layout, contemporary kitchen with sleek countertops, and built-in appliances. Located in the heart of downtown Toronto, directly across from the TIFF building with transit steps away. Close to Union Station, Billy Bishop Airport, the Financial District, and an array of dining, shopping, and entertainment options. Nearby educational institutions include the University of Toronto, Toronto Metropolitan University, and George Brown College, with easy access to Scotia Centre and Eaton Centre. Experience premium urban living at Maverick Condos. Central Island not included. (id:61852)
Royal LePage Signature Realty
1500 - 33 Sheppard Avenue E
Toronto, Ontario
minto gardens , next door to subway , transit , hospitals ,ikea , shopping , resturants and many other important facilities.Brand new appliances, frdige,washer/dryer/oven/micro wave,also available furnished. (id:61852)
Right At Home Realty
663 Vaughan Road
Toronto, Ontario
***V Is For Vibrant On Vaughan!***Handsomely Situated In Oakwood Village, 4 Blocks South Of Eglinton Avenue & An 8 Minute Stroll To The Oakwood LRT, This Heart-Grabbing Residence Is An Amazing Move-In Ready Value Proposition!***Just A Hop, Skip & A Jump To Shopping, Transit, Daycare/Schools + Fairbank Memorial Park & Community Centre, This Spacious Renovated 3+1 Bed 2 Bath Semi With Superbly Finished Lower-Level Boasts Comfort, Convenience & Curb Appeal***Bonus Fully-Fenced Garden With Sun-Drenched Patio And Garden Shed***We Adore! Pre-List Inspection Report Available Upon Request*** (id:61852)
Bosley Real Estate Ltd.
60 Bobolink Road
Hamilton, Ontario
Modern Freehold Semi-Detached. This gorgeous 3 Bed/2.5 Bath sits on a quiet Corner Lot. The sun-filled main floor boasts spacious living areas perfect for relaxing or entertaining. The modern kitchen is a chef's dream with stainless steel appliances, quartz countertops with matching slab backsplash, and a large walk-in pantry for all your storage needs. Located just minutes from Lime Ridge Mall and major amenities. Whether you're starting a family, downsizing, or just looking for your dream home in Hamilton, this beauty is ready to welcome you! (id:61852)
Stonemill Realty Inc.
75 Vanilla Trail(Lower)
Thorold, Ontario
Bright and spacious 1-bedroom walkout basement apartment with a private separate entrance in a highly desirable Thorold neighbourhood. This well-maintained and upgraded unit offers comfortable living with plenty of natural light and a functional layout. Perfectly located just minutes from Brock University, Niagara College, Highway 406/QEW, schools, parks, and everyday amenities.Tenant responsible for 30% of all utilities + hot water tank rental.No smoking.A fantastic opportunity to live in a convenient and established community-don't miss out! Street parking available fpr the Basement Tenant. (id:61852)
Eclat Realty Inc.
244 O'neil Street
Peterborough, Ontario
For more info on this property, please click the Brochure button. Stunning 4-bedroom, 3.5-bathroom single detached home in Peterborough's sought-after West End community. Offering 2,074 sq. ft. of living space, this residence features a classic brick and vinyl exterior, 9' main-floor ceilings, extra-tall windows, a covered front porch, and a single garage. The brand new home design features 4 large bedrooms 3.5 bathrooms including a primary ensuite with free standing soaker tub, double sink vanity and separate glass shower. The home also includes hardwood flooring on the main floor, ceramic tile throughout wet areas and quality carpet on the second floor. The open-concept kitchen/great room is anchored by quartz kitchen countertops, perfect for everyday living and entertaining. The purchaser still has the option of choosing all of the interior and exterior finishings for this new home. The structure is to be built; the photos are of the similar construction. (id:61852)
Easy List Realty Ltd.
3 - 279 Drouillard Road
Windsor, Ontario
Welcome to Unit 3 at 279 Drouillard Rd in East Windsor. Where luxury meets convenience in this beautifully refurbished 1 Bedroom unit with built-in bathroom and kitchen. Perfectly designed for professionals or individuals seeking modern comfort and style. Steps to Riverside Dr, Ceasers Palace, Detroit-Windsor Tunnel, close to Stellantis Chrysler Plant, McDonalds, Tim Hortons, Burger King,Windsor Regional Hospital, Metro Grocery, Stellantis Battery Plant. Keyless Entry throughout the building and 24 Hours Security Camera! Complementary High-Speed WIFI. On-site coin-operated laundry (id:61852)
Right At Home Realty
2339 Glengarry Road
Mississauga, Ontario
Welcome to 2339 Glengarry Rd. This beautiful home sits on a premium 180-ft lot with a generous setback, tucked behind metal gates, offering an approx. 7,500 sqft of interior living space. Upon entry, you'll find an open-concept layout featuring updated Pella windows, pot lights, and hardwood flooring throughout. Soaring ceilings elevate the living and dining areas, while a main-floor office provides a quiet space for work or study. The kitchen includes custom hardwood cabinets, appliances, and a cozy breakfast nook. Adjacent, a den overlooks the backyard and offers seamless outdoor access. The spacious family room with a gas fireplace serves as a welcoming space to relax and spend quality time with loved ones. Upstairs, you'll find four generously sized bedrooms, with a 5-piece semi-ensuite, a shared 3-piece bath, and ample closet space. The primary suite offers a private retreat with a 4-piece ensuite boasting a jacuzzi, standing shower, and walk-in closet. A versatile bonus room connected to one of the bedrooms can serve as an office or guest space. On the lower level, the fully finished basement expands the living experience, featuring a wood-burning fireplace in the large rec room, a private sauna, an exercise area, a second kitchen, an additional bedroom, and a 3-piece bathroom, perfect for extended family or entertaining. The outdoor space is equally impressive, with a spacious backyard and a composite deck installed in 2022 (backed by a 25-year warranty), providing the perfect space for outdoor activities or relaxation. Enjoy convenient parking with two garages featuring epoxy flooring, along with a private driveway that can accommodate up to 10 vehicles, providing plenty of space for family and guests. Nestled in a prime neighborhood near top-rated schools, parks, premier shopping, and major highways. Don't miss your chance to call this space home! Enjoy ample circular driveway parking, a newly updated fence (2023), and upgraded attic insulation (2024). (id:61852)
Sam Mcdadi Real Estate Inc.
2339 Glengarry Road
Mississauga, Ontario
Welcome to 2339 Glengarry Rd. This beautiful home sits on a premium 180-ft lot with a generous setback, tucked behind metal gates, offering an approx. 7,500 SF of interior living space. Upon entry, you'll find an open-concept layout featuring updated Pella windows, pot lights, and hardwood flooring throughout. Soaring ceilings elevate the living and dining areas, while a main-floor office provides a quiet space for work or study. The kitchen includes custom hardwood cabinets, appliances, and a cozy breakfast nook. Adjacent, a den overlooks the backyard and offers seamless outdoor access. The spacious family room with a gas fireplace serves as a welcoming space to relax and spend quality time with loved ones. Upstairs, you'll find four generously sized bedrooms, with a 5-piece semi-ensuite, a shared 3-piece bath, and ample closet space. The primary suite offers a private retreat with a 4-piece ensuite boasting a jacuzzi, standing shower, and walk-in closet. A versatile bonus room connected to one of the bedrooms can serve as an office or guest space. On the lower level, the fully finished basement expands the living experience, featuring a wood-burning fireplace in the large rec room, a private sauna, an exercise area, a second kitchen, an additional bedroom, and a 3-piece bathroom, perfect for extended family or entertaining. The outdoor space is equally impressive, with a spacious backyard and a composite deck installed in 2022 (backed by a 25-year warranty), providing the perfect space for outdoor activities or relaxation. Enjoy convenient parking with two garages featuring epoxy flooring, along with a private driveway that can accommodate up to 10 vehicles, providing plenty of space for family and guests. Nestled in a prime neighbourhood near top-rated schools, parks, premier shopping, and major highways. Don't miss your chance to call this space home! Enjoy ample circular driveway parking, a newly updated fence (2023), and upgraded attic insulation (2024). (id:61852)
Sam Mcdadi Real Estate Inc.
9 Flaherty Lane
Caledon, Ontario
Welcome to 9 Flaherty Lane, a breathtaking custom estate available for lease in one of Caledon's most prestigious enclaves. Set on 10.6 acres and backing onto 50 acres of conservation land, this residence offers a rare opportunity to enjoy resort-style living in complete privacy. With over 13,500 square feet above grade and more than 20,000 square feet in total, the home provides expansive space, refined finishes, and a lifestyle of unmatched comfort. Inside are five spacious bedrooms, each with its own ensuite, including a luxurious Owners Suite with dual his-and-her ensuites. A private guest suite on the lower level ensures comfort and discretion. Soaring ceilings from 10 to 21 feet span all three levels, with dramatic open-to-above living areas that flood the home with natural light, enhanced by a bespoke solarium and sunroom. Signature features include a two-level mahogany library with spiral staircase, a home theatre, a retro 1950s-style diner, and a gourmet kitchen with a 60" Wolf gas cooktop and oven. The five-car garage, multiple fireplaces, and nine geothermal systems ensure both luxury and efficiency. Outdoors, enjoy a spring-fed one-acre pond, a gazebo, and a designer patio with custom railings overlooking the water. Additional highlights include a high-capacity well pumping 120 litres per minute, an oversized septic system, a new roof completed in 2024, and a 16-camera Telus security system. Built to the highest standards with custom materials. Whether relocating or simply looking for a private retreat, this estate offers an exceptional experience. (id:61852)
Sam Mcdadi Real Estate Inc.
Bsmt - 29 Sunny Glen Crescent
Brampton, Ontario
New 2 Bdrms Legal Basement In Desirable Location!! Upgraded Kitchen With Quartz !! Potlights!!Backsplash!! Stainless Steel Appliances!! Separate Laundry!! Upgraded Ensuite Bath!!One Car Parking!! 30 % Utilities To Be Paid By Tenant !! (id:61852)
RE/MAX Gold Realty Inc.
206 - 1115 Douglas Mccurdy Common E
Mississauga, Ontario
Live and Enjoy this Beautiful 2 Bedroom, 3 Washroom Townhome with 2 underground parking and 235Sqft Private Rooftop Terrance in a Sought After Port Credit Waterfront Community. Open Concept,Laminate Flooring Throughout. Amazing Panoramic Views. A very convenient location near thelake, public transportation and many other shops and restaurants nearby. Walking distance tolakeshore and Walmart. Can get 2nd parking for additional $100/month (id:61852)
Century 21 Realty Centre
14 Vezna Crescent
Brampton, Ontario
Welcome to this stunning 2005 sq ft Simcoe Model Home, perfectly situated in the prestigious and family-friendly Credit Valley neighbourhood. This beautifully upgraded semi-detached gem offers an expansive open-concept layout with 4 spacious bedrooms and 2.5 modern bathrooms-ideal for families, professionals, or anyone seeking comfort, style, and convenience.Step inside and experience the luxury of 9-foot ceilings on both the main and second floors, enhanced by premium hardwood flooring and sleek stainless steel appliances. The home sits on a premium open lot and features a private fenced backyard, creating the perfect setting for outdoor entertaining, gardening, or simply unwinding in your own peaceful retreat.Additional Highlights:Spacious driveway with parking for 3 vehicles Walking distance to parks, top-rated schools, and local plazas Minutes from GO Station, Walmart, Home Depot, major banks, and everyday essentials Quick access to Highways 407 & 401 for effortless commutingThe property also includes a fully legal in-law suite with a private entrance, offering two bedrooms, a full kitchen, spacious living room and a modern bathroom-ideal for multi-generational living or an exceptional opportunity for investors seeking strong rental income.This is the perfect blend of luxury, location, and lifestyle-your next home awaits. (id:61852)
Homelife/miracle Realty Ltd
808 - 20 William Roe Boulevard
Newmarket, Ontario
Come discover this meticulously maintained 3 bedroom corner unit, perfectly situated in the heart of Newmarket! This spacious light -filled unit boasts over 1300 sq.ft of living space and features not one but two large private balconies with desirable south and west exposures. Lovely kitchen with stone counter tops, plenty of storage and updated appliances. Large laundry room boasts extra storage. Updated 3 piece ensuite with large step-in shower, laminate and vinyl flooring throughout. All three bedrooms offer large double closets and are spacious. Located in a well-run building known for its excellent management & fantastic amenities (party room, library, gym, wood working shop, ample visitor parking) Newer owned hot water tank and 2 updated heat pumps. Great location offering easy access to transit, trails, Fairy Lake, Upper Canada mall and many more amenities. Don't miss this sought after unit!! (id:61852)
Royal LePage First Contact Realty
Lower - 41 Gladstone Avenue
Toronto, Ontario
***All Inclusive*** Spacious And Stylish Apartment In The Heart Of Little Portugal With A Private & Separate Entrance From The Street. Steps To Queen West, Drake Hotel, Ossington Dining, Shopping, Nightlife, Transit &Cafes. ***All Utilities Included Including Internet & Cable Tv*** (id:61852)
Forest Hill Real Estate Inc.
Upper - 39 Grange Avenue
Toronto, Ontario
Gorgeous Open Concept Edwardian Beauty In Prime Grange Park Location. Steps To Trendy Queen Street, AGO , Chinatown And Subway *** Renovated And Updated With 10 Foot Moulded Ceilings, Hardwood Floors *** Spacious Eat-In Family Sized Kitchen With Walkout To Private Deck *** Beautiful Home With Tons Of Character- Great For Entertaining! (id:61852)
RE/MAX Hallmark Realty Ltd.
101-103 - 29 Camden Street
Toronto, Ontario
Ultra High-End Work/Live Loft In The Epicentre Of Toronto's Entertainment And Fashion District. Originally 3 Commercial Units Converted Into Expansive 1200 S.F.Stylish Loft.Extra Privacy From Exclusive Entrance W/Security Camera. Exquisite Interiors Featuring Designer European Gourmet Kitchen W/10 Feet Waterfall Marble Island; Spa-Like Bathrooms With Heated Flooring.High-Gloss Architectural Ceilings. Fully Furnished (id:61852)
RE/MAX City Accord Realty Inc.
2606 - 16 Bonnycastle Street
Toronto, Ontario
Stunning luxury Condo Built By Great Gulf. Unobstructed Lakeview 1Bed + Den, With 671 Sf Living Space + 60 Sf Balcony. Free Shuttle To Union Station, Restaurants, Supermarket And Highway. (id:61852)
Homelife New World Realty Inc.
234 - 3465 Platinum Drive
Mississauga, Ontario
Looking for a commercial office unit in a prime location in GTA West for your new, current, or future business? Located in a high-traffic new plaza that already has many businesses and restaurants, this unit offers great exposure and is situated in a prime spot at 9th Line and Eglinton Ave. With approximately 881 square feet, this unit is perfect for a variety of different uses. Don't miss out on the chance to be a part of this thriving business community. Ample parking available! Furthermore, this unit has easy access to major highways such as Hwy 407/403 and QEW, making it convenient for you and your customers to reach your business from all directions. (id:61852)
Executive Homes Realty Inc.
703 - 80 Grandravine Drive
Toronto, Ontario
Ideal for First-Time Buyers or Investors! Welcome to this beautifully renovated 2-bedroom condo offering a bright and spacious open - concept layout with large windows and an in-unit laundry for added convenience. Enjoy stunning 7th-floor clear views from your private balcony. This move-in ready unit is located in a well- maintained building within a vibrant and highly accessible neighborhood. Unbeatable Location! Just steps to TTC bus stops and minutes to Finch West Subway Station, York University, Grandravine Community Recreation Centre, and Downsview Park. Close to Humber River Hospital, major Highways (401, 400 & Allen Rd), schools, shopping, and dining options. Don't miss this excellent opportunity in a growing community with great amenities all around! (id:61852)
Century 21 Leading Edge Realty Inc.
2032 Donald Cousens Parkway
Markham, Ontario
Welcome to This Sun-Filled and Spacious Freehold (No POTL / Maintenance Fee) End-Unit Townhome In The Family Oriented Neighborhood of Cornell. Functional Layout With Hardwood Flooring Throughout. Lots Of Natural Light With Unobstructed Views, Including 9Ft Ceilings on Main Floor With Upgraded Pot Lights. Open Concept Kitchen With Stainless Steel Appliances Overlooking Fully Interlocked Patio. Four Generously Sized Bedrooms Including 2 Ensuites. Detached Double Car Garage With Two Parking Spots on Driveway. Steps To Top Rated Schools and Recreation, Including Neighborhood Park Just 100m Away. Easy Access to Shopping And Transit including Hwy 407 and Hwy 7. (id:61852)
Trustwell Realty Inc.
2010 - 25 Town Centre Court
Toronto, Ontario
Luxury Building In The Heart of Scarborough Town Centre. Bright & Spacious Corner Unit With Breathtaking South West and North Views. Excellent Open Concept Layout w/ Balcony. 2 Bedrooms, DEN, 2 Bathrooms, & Large Living Room. Laminate floor throughout. More Than 1100 Sq Ft Of Living Space. One-of-The Largest 2+1 Bedroom + 2 Bathroom Corner Units in the Building. Den can be used as a 3rd Bedroom/Office. Steps to Subway/Go Bus Stations/Scarborough Town Centre/YMCA/Community Centre/Kids Zone/Library/Parks/Cinema Theatre. Close to U of T Scarborough Campus/Centennial College/HWY401. Great Amenities: 24 Hrs Security/Well-Equipped Gym/Indoor Swimming Pool/Sauna/Bbq Area/Party Rm/Visitor Parking. One PARKING & ONE LOCKER. (id:61852)
RE/MAX Community Realty Inc.
31 Healthcote Lane
Ajax, Ontario
Immaculate Showstopper in the Heart of Ajax! This freehold townhouse is perfectly situated near major shopping centers, public transit, scenic walking trails, and top-rated schools. Offering 4 spacious bedrooms and 4 washrooms, this rare layout is ideal for families and multi-generational living. The ground-level suite provides excellent flexibility, featuring its own washroom and kitchenette-perfect for in-laws, guests, or a private home office. Bright and thoughtfully designed, the home is filled with natural light from large windows throughout, creating a welcoming and open atmosphere. Enjoy the convenience of a direct garage entrance, two washrooms with double sinks for busy mornings, and two generous balconies at the front and back-ideal for relaxing outdoors. The elegant exterior sits on a quiet, child-friendly street with sidewalks for added safety. A school right in the backyard and a park just steps away make this location especially attractive for families. Minutes to Costco, Walmart, Home Depot, grocery stores, restaurants, and quick access to Highways 401 and 407, this home offers unmatched convenience for commuting and daily living. Move in and enjoy a beautifully laid-out townhome in a vibrant, family-oriented community-this one truly has it all. (id:61852)
Zown Realty Inc.
330 - 90 Stadium Road
Toronto, Ontario
Welcome to 90 Stadium Road, also known as Quay West at Tip Top a boutique, design-forward residence perfectly situated along Toronto's scenic waterfront. This beautifully appointed open-concept suite offers a seamless blend of modern finishes and thoughtful design. The kitchen is equipped with stainless steel appliances, granite countertops, an undermount sink, custom backsplash, under-cabinet lighting, and a large centre island with a breakfast bar. Floor-to-ceiling windows in the combined living and dining area flood the space with natural light and provide a walk-out to a private balcony that overlooks a tranquil Zen garden. The primary bedroom features sliding frosted privacy doors, a triple closet, and a sleek ensuite with a glass-door shower, custom tub surround, and elegant tile flooring. Built by Monarch Group and designed by the award-winning Architects Alliance, Quay West at Tip Top is a 23-storey luxury condominium that offers a boutique living experience. Residents enjoy an impressive array of amenities, including a 24-hour concierge, fully furnished guest suites, a car wash bay, a spa with sauna, whirlpool, and rinsing showers, a state-of-the-art fitness centre with an aerobic area, a cyber cafe with fireplace, billiards room, theatre, party room with catering kitchen, and a beautifully landscaped courtyard. The building is located in the Fort York neighbourhood, steps from the lake, the Martin Goodman Trail, yacht clubs, parks, and marinas. With the TTC and Porter Airport nearby, and easy access to groceries, shops, cafes, and some of the city's best restaurants, 90 Stadium Road offers the perfect balance of peaceful waterfront living and vibrant urban convenience. (id:61852)
Royal LePage Real Estate Services Ltd.
98 Glencairn Avenue
Toronto, Ontario
Life is beautiful in Lytton Park. Be the first to move into this stylish, sophisticated, top-to-bottom renovation on the best block of Glencairn Avenue. This detached family home offers 3+2 bedrooms, 3 bathrooms, and two-car parking. Enjoy the spectacular gourmet eat-in kitchen with double oven, induction cooktop, french-door fridge, pantry, and an oversized island. The functional layout provides generous principal rooms and a seamless flow to the back deck and private backyard - perfect for everyday living and effortless entertaining. The fully finished lower level is ideal for families, entertaining, nanny / in-law suite, or all of the above, featuring high ceilings, two bedrooms, a wet bar, and a dedicated storage room. Yonge Street is just a short walk away as well as top public and private schools. This is the home you've been waiting for. (id:61852)
Chestnut Park Real Estate Limited
55 Lesgay Crescent
Toronto, Ontario
Discover an outstanding opportunity with this beautifully renovated home, showcasing hundreds of thousands spent on high-quality upgrades and ideally located just minutes from Sheppard! Step onto the charming front porch and into spacious living and dining areas featuring large windows that overlook the front yard, allowing for ample natural light. The modern kitchen is equipped with stainless steel appliances, and the upper level boasts three comfortable bedrooms, all adorned with elegant hardwood flooring throughout the main and upper floors. The lower level offers a welcoming family room complete with a kitchen and a walk-out to the backyard, accompanied by a 4-piece bathroom and a cozy bedroom. Additionally, the convenience of a separate side entrance leads to a basement apartment that includes a bedroom, a 3-piece ensuite, and a comfortable living space with a kitchen. The recently upgraded backyard features interlocking, making it perfect for outdoor entertaining and relaxation. This exceptional home seamlessly combines style, comfort, and versatility!Family-friendly neighborhood with parks, shopping, transit & top schools nearby. (id:61852)
Century 21 King's Quay Real Estate Inc.
RE/MAX West Realty Inc.
541 Balsam Poplar Street
Waterloo, Ontario
The Lucy - This spacious Net Zero Ready Single Detached Home boasts a thoughtfully designed living space. The main floor showcases an open-concept layout with a great room, modern kitchen, dinette, and dining room. It also includes a powder room and mudroom leading through the garage. On the second floor, you'll find a principal bedroom with a walk-in closet and luxury ensuite, along with three additional bedrooms, a main bath, upper lounge, and convenient laundry area. The basement provides a generous unfinished space with the option to add a bedroom, 3-piece bathroom, and laundry area, allowing you to maximize the home to suit your needs now or in the future. (id:61852)
Royal LePage Wolle Realty
Peak Realty Ltd.
77 Province Street N
Hamilton, Ontario
More than affordable, its cheap now, this three bedroom bungalow is just what you need to live inexpensively and be in a great neighbourhood of East Hamilton. Open concept with three full bedroom, an expensive backyard, which could easily be converted to extra parking and still provide a huge backyard. What more can you ask for. Full basement for storage. Newer furnace and AC installed in December 2023. Roof is only eight years old. Basement is dry and perfect for storage. Front pad parking. New hot water tank, rental, September 2025. Central mall is a walk away. Transit is a short sprint. Everything Ottawa's trendy Street has to offer is on your doorstep. Book an appointment today to see this bargain. (id:61852)
Royal LePage Meadowtowne Realty
2 Clubhouse Court
Toronto, Ontario
This Charming Two-Level Basement Apartment Is Private And Completely Self-Contained, Which Offers Two Spacious Bedrooms. Newly Renovated Bathroom. The Layout Is Thoughtfully Designed To Make Everyday Living Comfortable And Easy. Enjoy The Ease Of All-Inclusive Utilities, Along With The Convenience Of Separate Laundry And Dedicated Driveway Parking. Perfectly Positioned Steps To Transit And Minutes To Highway 400, This Location Makes Daily Travel Effortless. A Lovely Opportunity To Live In A Welcoming, Well-Connected Neighbourhood. (id:61852)
Executive Homes Realty Inc.
2250 Kenbarb Road
Mississauga, Ontario
Beautifully renovated home in prestigious Gordon Woods, located on a quiet and highly sought-after street. This well-maintained property features a Corian custom kitchen with an addition overlooking a stunning private backyard with a saltwater pool, custom granite BBQ island, and cabana. Upgraded throughout with new flooring, new windows, new roof, and fully renovated bathrooms. Enhanced with 36 pot lights, custom window coverings, interlocking driveway, and backyard patio. The fully finished basement offers an office, wet bar, sauna, games room, walk-up to the yard, and a wine cellar. Enjoy sun all day in the professionally landscaped, tree-lined yard. (id:61852)
Century 21 People's Choice Realty Inc.
