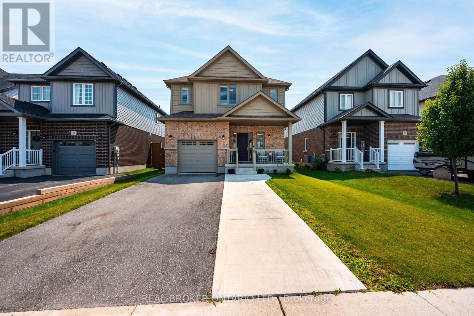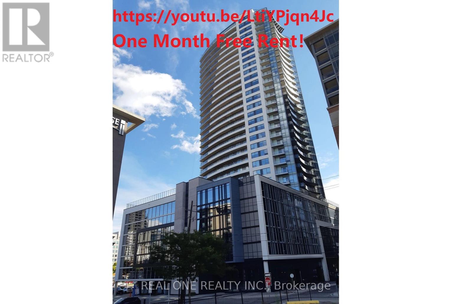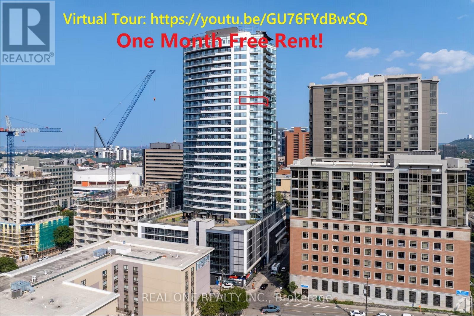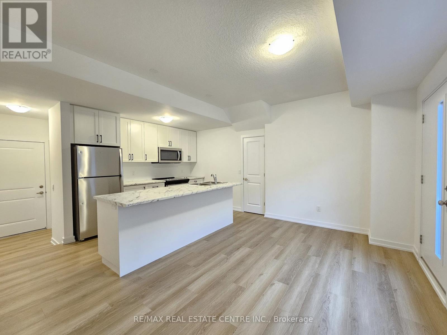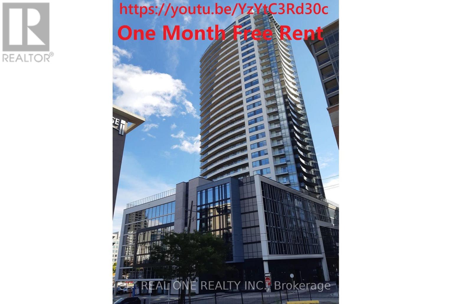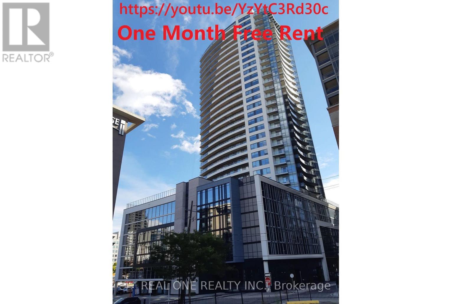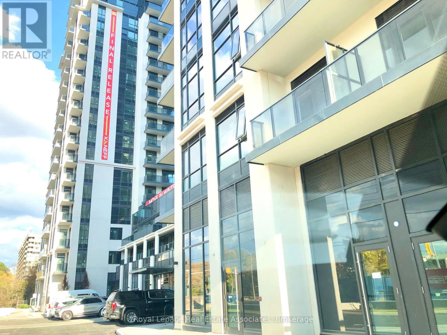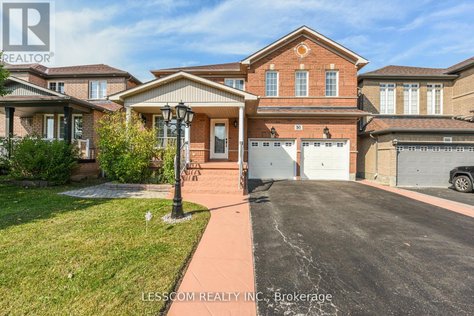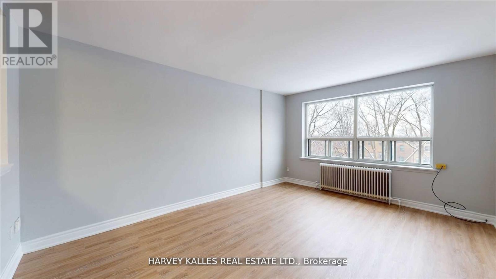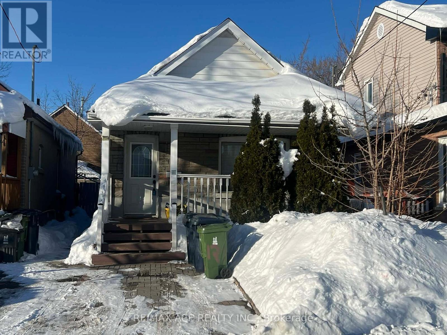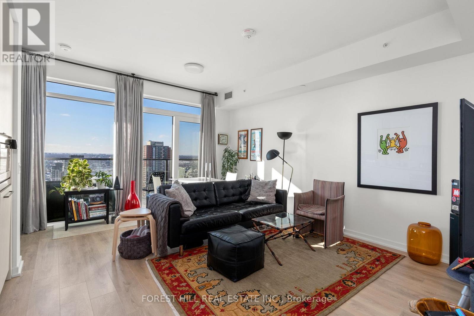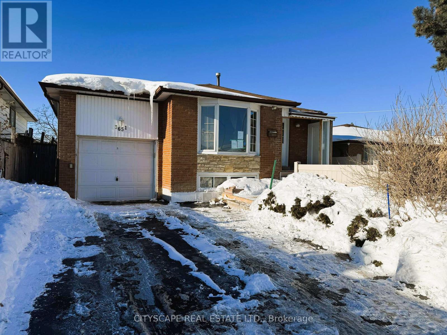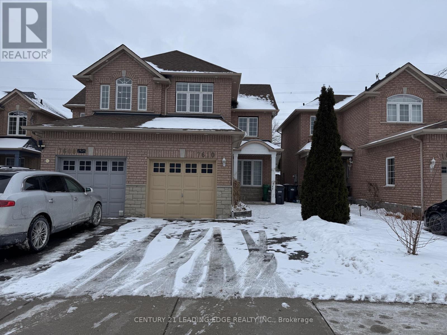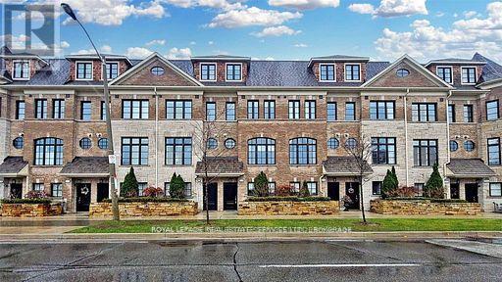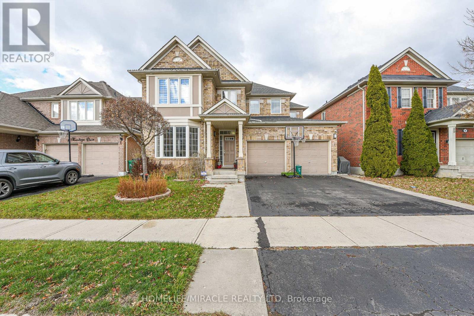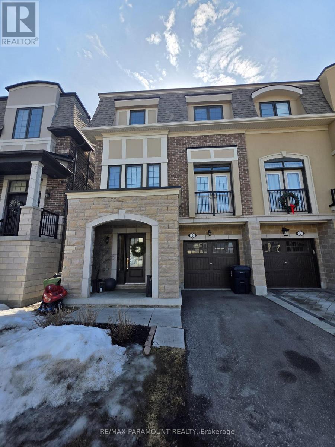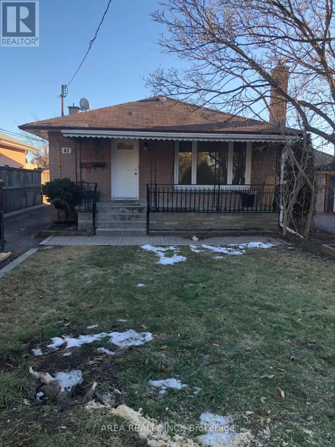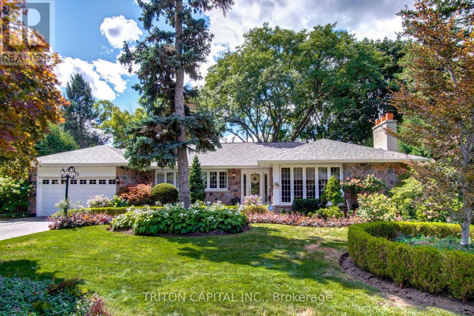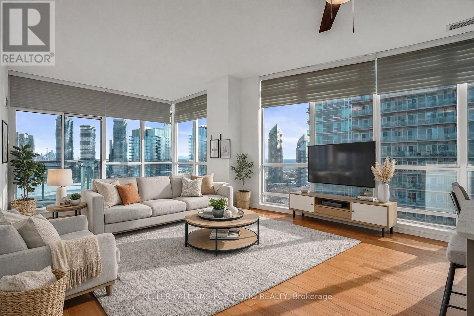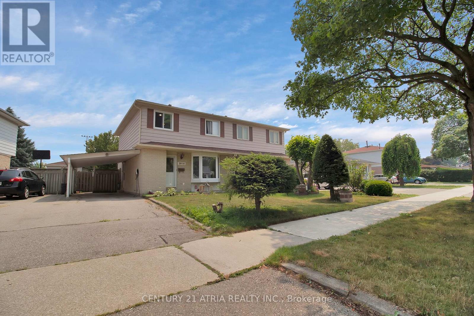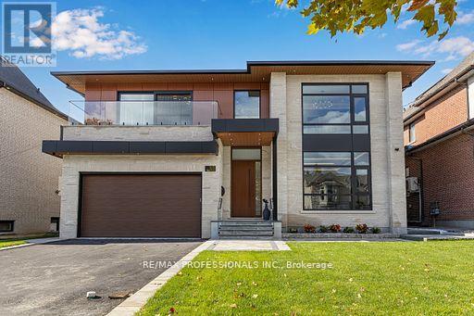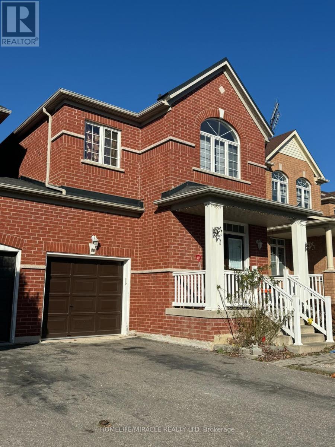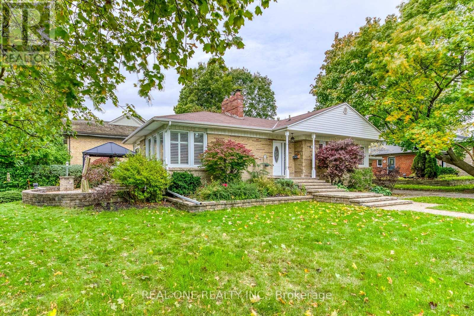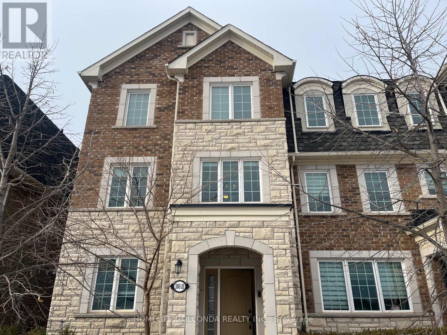69 Miranda Path
Woolwich, Ontario
Welcome to 69 Miranda Path, Elmira. Step into this modern 3-bedroom, 3-bathroom home, built in 2023, offering a perfect combination of style, function, and comfort. The bright open-concept main floor features 9 foot ceilings, a sleek kitchen with stainless steel appliances, quartz countertops, and a spacious island overlooking the dining and living areas ideal for entertaining or family gatherings. Upstairs, you'll find three generously sized bedrooms, each complete with its own walk-in closet, providing exceptional storage and a touch of luxury. The primary suite includes a private ensuite for ultimate convenience. The unfinished basement offers endless potential for customization with expansive windows and bathroom rough-in. Whether you envision a rec room, home office, or additional bedroom. Outside, enjoy a private backyard with new deck. Located in a growing, family-friendly community, close to schools, parks, golf, trails, and local amenities, this nearly new home is truly move-in ready. (id:61852)
Real Broker Ontario Ltd.
1404 - 20 George Street
Hamilton, Ontario
!!! Promotion: Enjoy one month of free net rent (applied to the second month) and three months of free parking when you sign a one-year lease!!! Marquee Residence Is One Of The Most Sought-After Luxury Condo Buildings In The Heart Of Downtown Hamilton A Modern, 5-Year-New Landmark And The Second-Tallest Building In The City. This 1077 sqft Spacious Two-Bedroom Corner Unit On The 14TH Floor Offers Two Oversized Balconies With North And East Views Overlooking The City And The Lake. A Sleek Kitchen Featuring A Central Island, Quartz Countertops, Backsplash, European-designed Custom Cabinetry And Stainless-Steel Appliances. Vinyl Flooring Throughout. Two Bright Bedrooms With Built-In Closet Organizers, And Large Windows That Fill The Home With Abundant Natural Light. In-Suite Laundry Included. Residents Enjoy Top-Notch Amenities, Including A Gym, Yoga Studio, Two Party Rooms,Complete With Kitchenette, Lounge Chairs, Fireplace And Billiards Table, And An 8th-Floor Outdoor Terrace Ideally Located Just One Block From Hess Village, Nations Supermarket, Samir Supermarket, Jackson Square, And The New McMaster Family Practice. HSR And GO Bus Stops Are Right At Your Doorstep. Close To McMaster Children's Hospital, St. Joseph's Healthcare Centre, And Hamilton General Hospital. No Smoking Building. Other Units With Various Sizes And Layouts Are Also Available, Offering Sweeping Views Of The Waterfront, Escarpment, And Downtown Skyline. Indoor Parking Available at Extra $150/Month. Available Immediately. Flexible Possession. (id:61852)
Real One Realty Inc.
2409 - 20 George Street
Hamilton, Ontario
!!! Promotion: Enjoy one month of free net rent (applied to the second month) and three months of free parking when you sign a one-year lease!!! Marquee Residence Is One Of The Most Sought-After Luxury Condo Buildings In The Heart Of Downtown Hamilton A Modern, 5-Year-New Landmark And The Second-Tallest Building In The City. This 1007 sqft Spacious Two-Bedroom Corner Unit On The 24th Floor Offers Two Oversized Balconies With Unobstructed South And West Views Overlooking The Escarpment And The Lake. A Sleek Kitchen Featuring A Central Island, Quartz Countertops, Backsplash, European-designed Custom Cabinetry And Stainless-Steel Appliances. Vinyl Flooring Throughout. Two Bright Bedrooms With Built-In Closet Organizers, And Large Windows That Fill The Home With Abundant Natural Light. In-Suite Laundry Included. Residents Enjoy Top-Notch Amenities, Including A Gym, Yoga Studio, Two Party Rooms,Complete With Kitchenette, Lounge Chairs, Fireplace And Billiards Table, And An 8th-Floor Outdoor Terrace Ideally Located Just One Block From Hess Village, Nations Supermarket, Samir Supermarket, Jackson Square, And The New McMaster Family Practice. HSR And GO Bus Stops Are Right At Your Doorstep. Close To McMaster Children's Hospital, St. Joseph's Healthcare Centre, And Hamilton General Hospital. No Smoking Building. Other Units With Various Sizes And Layouts Are Also Available, Offering Sweeping Views Of The Waterfront, Escarpment, And Downtown Skyline. Indoor Parking Available at $150/Month. Available Immediately. Flexible Possession. (id:61852)
Real One Realty Inc.
11 - 70 Kenesky Drive
Hamilton, Ontario
Brand new and never lived in! This modern one-bedroom, one-bathroom stacked townhouse offers stylish living in the heart of Waterdown. This unit features an open-concept living area, in-suite laundry, and an attached one-car garage with inside entry, a rare and convenient feature. The kitchen boasts white cabinetry, stainless steel appliances, a full pantry, and a functional layout perfect for everyday cooking or entertaining. Thoughtfully designed, this home was built with storage, making it stand out. You're steps from everyday conveniences and surrounded by the best of Waterdown living. Enjoy quick access to parks, schools, grocery stores, restaurants, shops, and walking trails. Commuters will appreciate being close to Highway 403, the QEW, and the Aldershot GO Station, offering easy travel to Burlington, Hamilton, and the GTA. Nearby amenities include Fortinos, Walmart, restaurants along Dundas Street, Waterdown Memorial Park, and scenic trails at Smokey Hollow Falls. Perfect for anyone seeking modern comfort in a growing, vibrant community. Don't miss this exceptional opportunity! (id:61852)
RE/MAX Real Estate Centre Inc.
2102 - 20 George Street
Hamilton, Ontario
!!! Promotion: Enjoy one month of free net rent (applied to the second month) and three months of free parking when you sign a one-year lease!!! Marquee Residence Is One Of The Most Sought-After Luxury Condo Buildings In The Heart Of Downtown Hamilton A Modern, 5-Year-New Landmark And The Second-Tallest Building In The City. This 1071 sqft Spacious Two-Bedroom Corner Unit On The 21st Floor Offers Two Oversized Balconies With North And West Views Overlooking The Escarpment And The Lake. A Sleek Kitchen Featuring A Central Island, Quartz Countertops, Backsplash, European-designed Custom Cabinetry And Stainless-Steel Appliances. Vinyl Flooring Throughout. Two Bright Bedrooms With Built-In Closet Organizers, And Large Windows That Fill The Home With Abundant Natural Light. In-Suite Laundry Included. Residents Enjoy Top-Notch Amenities, Including A Gym, Yoga Studio, Two Party Rooms,Complete With Kitchenette, Lounge Chairs, Fireplace And Billiards Table, And An 8th-Floor Outdoor Terrace Ideally Located Just One Block From Hess Village, Nations Supermarket, Samir Supermarket, Jackson Square, And The New McMaster Family Practice. HSR And GO Bus Stops Are Right At Your Doorstep. Close To McMaster Children's Hospital, St. Joseph's Healthcare Centre, And Hamilton General Hospital. No Smoking Building. Other Units With Various Sizes And Layouts Are Also Available, Offering Sweeping Views Of The Waterfront, Escarpment, And Downtown Skyline. Indoor Parking Available at Extra $150/Month. Available Immediately. Flexible Possession. (id:61852)
Real One Realty Inc.
2607 - 20 George Street
Hamilton, Ontario
!!! Promotion: Enjoy one month of free net rent (applied to the second month) and three months of free parking when you sign a one-year lease!!! Marquee Residence Is One Of The Most Sought-After Luxury Condo Buildings In The Heart Of Downtown Hamilton A Modern, 5-Year-New Landmark And The Second-Tallest Building In The City. This 923 sqft Spacious Two-Bedroom Corner Unit On The 26th Floor Offers Two Oversized Balconies With Unobstructed South And East Views Overlooking The Escarpment, The Lake and The City. A Sleek Kitchen Featuring Quartz Countertops, Backsplash, European-designed Custom Cabinetry And Stainless-Steel Appliances. Vinyl Flooring Throughout. Two Bright Bedrooms With Built-In Closet Organizers, And Large Windows That Fill The Home With Abundant Natural Light. In-Suite Laundry Included. Residents Enjoy Top-Notch Amenities, Including A Gym, Yoga Studio, Two Party Rooms,Complete With Kitchenette, Lounge Chairs, Fireplace And Billiards Table, And An 8th-Floor Outdoor Terrace Ideally Located Just One Block From Hess Village, Nations Supermarket, Samir Supermarket, Jackson Square, And The New McMaster Family Practice. HSR And GO Bus Stops Are Right At Your Doorstep. Close To McMaster Children's Hospital, St. Joseph's Healthcare Centre, And Hamilton General Hospital. No Smoking Building. Other Units With Various Sizes And Layouts Are Also Available, Offering Sweeping Views Of The Waterfront, Escarpment, And Downtown Skyline. Indoor Parking Available at Extra $150/Month. Available Immediately. Flexible Possession. (id:61852)
Real One Realty Inc.
1004 - 202 Burnhamthorpe Road E
Mississauga, Ontario
Welcome to this beautiful 2-bedroom , 2-bath corner unit by Kaneff Homes. Features an open-concept layout, modern kitchen with quartz countertops, stainless steel appliances, and a primary bedroom with 3 piece ensuite Washroom . The unit comes with blinds installed .Both bedrooms come with installed with "complete blackout" Italian blinds. The balcony walks out from the living room providing an excellent view of the City Centre . One underground parking spot close to the elevator and 1 locker is included. Conveniently located near Hwy 403, 401, QEW, public transit, and Square One. One bus to UTM and one bus to the Subway. Enjoy building amenities: gym, party room, bike storage, lounge, yoga room ,party room, outdoor pool, outdoor terrace with bbq, guest suites, 24/7 concierge, and more!" (id:61852)
Royal LePage Real Estate Associates
30 Fairhill Avenue
Brampton, Ontario
One Of Very Few generously sized Approx. 2800 Sq. Ft with 5 Bedrooms Home Situated on a Prestigious Street . Beautiful Detached Home In a Desirable Neighborhood. 5 Bedrooms with 3 Full Bathrooms on 2nd Floor. No Carpet in Whole House. Crown Molding, Hardwood Floor Main & 2nd Floor. Family Room W/Gas Fireplace, Main Floor Offers a seamless flow with living, dining, spacious family room, Kitchen and Breakfast area. Stainless Steel Appliances, Granite Counters In Kitchen. Finished Basement with Sep Entry with 2 Bedrooms and a Bathroom. Complete Kitchen and Bar for entertainment, Second Separate Laundry In Basement. Spacious Two Car Garage with total six car parking including the driveway and Has Fairly New Roof. Move in Ready, Close to all amenities (park, school, shopping center, Cassie Campbell Rec. center, go station, bus route at walking distance). (id:61852)
Lesscom Realty Inc.
104 - 2 Greentree Court
Toronto, Ontario
Newly Renovated And Freshly Painted 1br APARTMENT Rental Opportunity Located On Central North York Right On A Great Park, Minutes Away From Gr8 Amenities, Schools, Shopping, Transit, Inc. Reliable 24 Hr. On Site Super, Clearview On The Park Is A Wonderful Home! Move Quickly! This 1 Br Apt Is Strong Choice For The Young Professional Or Student. This 663 sf Unit Features Modern Kitchen And A Fully Refurnished Washroom. Photos for illustrative purposes and may not be exact depictions of units. . ***EXTRAS: Safe Neighborhood With Convenient Ttc Access And Close To Major Highways. The Premises Are Well Maintained And Unit Include Fridge, Stove, Laundry On Site. Photos are Illustrative in Nature and May Not Be Exact Depictions of the Unit. *Photos are for illustrative purposes and may not be exact depictions (id:61852)
Harvey Kalles Real Estate Ltd.
12 Mahoney Avenue
Toronto, Ontario
**High-yield opportunity** to A detached Bricks, Stone Bungalow** with a **Separate Entrance**and **Income Potential from Finished Basement**Rental or Home set up **HOME Office**.**This Cozy impeccably** maintained home offers a**2 Bedroom, Spacious**Living, Dining and Kitchen**with large size of Window,**Hardwood floor** at Main Level**.**Lower level features a separate side entrance,**ideal for multi-generational** living or a mortgage-helper suite**" **NEWLY installed (January2026)Vinyl Floor,** Kitchen, Full Bathroom and NO TENANT Issue (Vacant Property, Turnkey. **Entire House is Freshly Painted** **New Hot Water Tank (2023) Central Location, Steps To TTC, Eglinton West And Go Train Close to Mount Dennis LRT Station, Mount Dennis GO Station in a high-growth corridor. Please Don't miss this **Rare Opportunity** in a highly sought-after enclave (id:61852)
RE/MAX Ace Realty Inc.
2603 - 1285 Dupont Street
Toronto, Ontario
Amazing 1-bedroom condo at Galleria on the Park Condos. It's centrally located near some of Toronto's most popular neighbourhoods. Explore the many shops and boutiques of Bloor West Village or the Junction, enjoy summer festivals and food in the Corso Italia, Little Malta, Koreatown, or Little Portugal. This beautiful unit boasts 9-foot smooth ceilings and laminate flooring throughout. Open concept layout with no long hallway or wasted space. The modern kitchen is a Chef's dream with quartz countertops, sleek Whirlpool built-in appliances (fridge, oven, stovetop, dishwasher, microwave), a tile backsplash, undermount sink, and ample cabinetry for storage. The bright bedroom features floor to ceiling windows, amazing balcony. 4 piece bathroom with a soaker tub and shower. Additional conveniences include a front foyer closet. Building amenities: bike storage, 24 hr concierge, gym, outdoor pool, party room/meeting room, visitor parking, game room, indoor pool, media room, recreation room, BBQ's allowed, exercise room, sauna, community BBQ, lap pool, a fully equipped gym, visitor parking, and more! Prime location: transit: steps to the Dupont bus and a short walk to Dufferin Subway Station. Parks: Wallace Emerson Park (newly expanded) is at your doorstep, with Dovercourt Park and Christie Pits nearby. Shopping: Close to FreshCo, Loblaws, Farm Boy, and Fiesta Farms. Dining & Culture: walk to vibrant Geary Ave for trendy restaurants, breweries, and cafes. Explore nearby art galleries, brewpubs, and Dupont's bustling cafe scene. (id:61852)
Forest Hill Real Estate Inc.
3651 Brandon Gate Drive
Mississauga, Ontario
**Prime Location Bungalow with Separate Entrance & Finished Basement**Welcome to 3651 Brandon Gate Dr, a solid and versatile bungalow offering comfortable main-floor living and a finished basement with a separate entrance - ideal for extended family use or added flexibility in a convenient Mississauga location.**Bright & Functional Main Level**The main floor features a welcoming foyer with ceramic tile and closet storage. The combined living and dining area is filled with natural light from a bay window and finished with laminate flooring, creating a warm gathering space. Three well-sized bedrooms offer hardwood flooring and closets, including a primary bedroom overlooking the backyard. A full 4-piece bathroom with ceramic flooring serves the level. The eat-in kitchen includes a breakfast area, double sink, backsplash, and ample cabinet space for everyday living.**Finished Basement with Separate Entrance**The lower level offers excellent additional living space with a separate entrance. It includes a kitchen with ceramic tile flooring, two generously sized bedrooms with large windows and closets, a bright 4-piece bathroom, and a spacious rec room ideal for relaxing or entertaining. A combined laundry and utility room with a washer, dryer, and laundry tub, plus a separate storage room, completes the basement.**Community & Location**Situated close to schools, parks, shopping, transit, and major highways, Brandon Gate offers convenience for families and commuters alike. A great opportunity in an established Mississauga neighbourhood with strong long-term appeal. (id:61852)
Cityscape Real Estate Ltd.
7610 Black Walnut Trail
Mississauga, Ontario
Welcome to 7610 Black Walnut Trail, a beautifully maintained three-bedroom, three-bath semi-detached home in the heart of Lisgar, afamilyfriendly community in Mississauga.This home features a finished basement with a separate entrance, an additional bedroom, fullwashroom, akitchen and an additional living room offering flexible space for families or in-laws.The bright, open main level is perfect foreveryday living andentertaining, while upstairs offers a beautiful family room with cathedral ceilings, spacious bedrooms, including a primarysuite with ensuiteaccess. Located steps from Lisgar GO Station, close to Highways 401 and 407, top-rated schools, parks, shopping, and scenictrails, this homedelivers comfort, convenience, and community. More than a house, it's the perfect place to begin your next chapter. (id:61852)
Century 21 Leading Edge Realty Inc.
3879b Bloor Street W
Toronto, Ontario
Stunning 3 Storey Luxury Townhouse Nestled In The Heart Of South Etobicoke. Discover an exceptional enclave of luxury townhomes in the heart of South Etobicoke. This bright, sun-filled unit offers more than 1,800 sq. ft. of thoughtfully upgraded living space. Designed for contemporary lifestyles, it features hardwood flooring, elegant crown moulding, and a spacious kitchen equipped with granite countertops and stainless-steel appliances. Enjoy outdoor living on your private patio with gas hookup, along with the convenience of a two-car tandemgarage. The generous primary suite includes a walk-in closet, a spa-inspired five-piece ensuite, and a private balcony showcasing south-facing views. Additional highlights include pot lights, expansive windows, a gas fireplace, and upper-level laundry. Ideally located just steps from shops,dining, and public transit, including Kipling TTC, GO Transit, and MiWay. Situated within a highly regarded school catchment, such as Wedgewood Junior School, Our Lady of Peace, and Etobicoke School of the Arts.**Extras:** Stainless-steel fridge, gas stove, dishwasher,microwave, washer and dryer, electric light fixtures, window coverings, and a new hot water tank. (id:61852)
Royal LePage Real Estate Services Ltd.
6 Mendoza Drive
Brampton, Ontario
Stunning 4-bedroom detached home in a highly desirable Brampton neighbourhood! Features upgraded hardwood floors throughout, 9-ft ceilings, pot lights with dimmers, and a cozy family room with fireplace. Modern, recently upgraded kitchen with quartz countertops, custom cabinetry, large island with seating for eight, induction stove, upgraded SS appliances, and a beautiful butler's servery/pantry with mini-fridge. Walkout to a 2-stage deck with electric fence lighting. Upper level includes a spacious primary bedroom with 4-pc ensuite and W/I closet, plus 3 large bedrooms and an upgraded guest washroom with modern stand-up shower. Finished basement with a stylish bar-perfect for entertaining. Exterior upgrades include pot lights all around the home and an extended driveway with built-in lighting. Additional highlights: brand new 2-stage Carrier furnace with humidifier, brand new washer/dryer, Ecobee smart thermostat, and upgraded quartz counters in all bathrooms. Prime location close to Hwy 410/401/407, top-rated schools, parks, shopping, and community centre. (id:61852)
Homelife/miracle Realty Ltd
3 Vaudeville Drive
Toronto, Ontario
Discover this spacious and 3-bedroom semi-detached home, offering over 2000 sq. ft. of comfortable living space in the highly desirable Alderwood area. Perfectly suited for families or professionals, this home blends modern living with classic charm. The bright, open layout invites plenty of natural light and provides a welcoming atmosphere for both relaxation and entertaining. Set in a peaceful, family-friendly neighborhood, this home is just a short walk from schools, parks, shopping, and transit options, making it the ideal spot for suburban living while staying connected to all that Toronto has to offer. Thousands Spent On Upgrades. This Home Will Not Disappoint! Kitchen Grande Package Featuring Upgraded Kitchen Cabinets w / Tons Of Extra Storage, Granite Countertop And Large Island With Plenty Of Extra Seating, Gas Cooktop, All Stainless Steel KitchenAid Appliances And Walkout To Private Balcony. (id:61852)
RE/MAX Paramount Realty
Unknown Address
,
Newly Renovated 3-Bedroom Main Floor Bungalow steps to Dufferin and Yorkdale Mall - All Utilities Included! Bright and spacious newly renovated 3-bedroom, main-floor unit in a well-maintained bungalow. Features a comfortable living room, full kitchen, dining room, and a 3-piece bathroom with tub.Enjoy a huge front yard, large private veranda, and private entrance-perfect for relaxing.Extras included at no cost: 2 FREE parking spaces, Private storage shed, FREE on-site laundry, All utilities included. Prime location-walking distance to Yorkdale Mall, TTC transit, and close to all amenities. (id:61852)
Area Realty Inc.
53 Princess Anne Crescent
Toronto, Ontario
Renovated Rare 4 Bedroom Bungalow on a Prem Lot in Princess Anne Manor, Set on a rare 90 x 122 ft lot in one of Etobicoke's most prestigious neighbourhoods, this impeccably ranch-style bungalow offers turnkey living with exceptional privacy. Meticulously Landscaped and maintained by the same owner for 33 years, pride of ownership, quality upgrades, and timeless design. Main floor features premium hardwood flooring, wainscoting, well-balanced layout ideal for everyday living and entertaining. The elegant white oak kitchen with stainless steel appliances opens directly to the backyard, creating seamless indoor-outdoor flow. Formal living and dining rooms are anchored gas fireplaces, while three fully renovated bathrooms. The finished lower level includes a stylish bar, large recreation area, and dedicated exercise space. Outside, award-winning landscaped gardens and a new oversized deck (2025) private schools, prestigious golf courses, boutique shopping, and easy highway access. (id:61852)
Triton Capital Inc.
Ph7 - 185 Legion Road N
Toronto, Ontario
Set high above the city, this stunning 1315 sq ft penthouse offers an elevated lifestyle defined by light, views, and effortless sophistication. Floor-to-ceiling windows flood the space in natural light while capturing breathtaking vistas of the lake and CN Tower. Day or night, the backdrop is simply unforgettable. Open-concept living and dining areas flow seamlessly into a modern kitchen with a generous breakfast bar, perfect for entertaining or quiet mornings. The primary suite is a serene retreat featuring a walk-in closet and a spacious ensuite designed for true relaxation, while the second bedroom offers ideal flexibility for guests, a home office, or additional living space. Residents enjoy a true resort-inspired lifestyle with an outdoor pool, sundeck and track, full fitness centre with yoga and cycling studios, sauna and squash court, along with business, entertainment and social spaces-plus the added value of heat, hydro, and water included in the maintenance fees. Thoughtfully finished, exceptionally bright, and impressively private, this penthouse delivers a rare sense of openness in a vibrant waterfront community just moments away from trails, transit, and city conveniences. A must-see for those seeking expansive views, sun-filled interiors, and a lifestyle at the very top. (id:61852)
Keller Williams Portfolio Realty
2616 Widemarr Road
Mississauga, Ontario
Rare 4-Bed, 3-Bath Semi-Detached with Separate Basement Apartment in Sought-After Clarkson! Welcome to this spacious and well-maintained 4-bedroom, 3-bathroom semi-detached home, perfectly located in the highly desirable Clarkson neighborhood of Mississauga. Nestled On A 41By 128 Foot Lot Backing Onto Park With Bmx Track, & Kids Play Area. Rare Oversized Driveway With Carport & Fits Up To 4 Car Parking. It comes with EV Charger. Open Concept Living/Dining Room Areas With Crown Moulding & Laminate Floors. Finished basement apartment has separate entrance, 1 bedroom, 3pc bathroom and full kitchen. 2 separate laundries for upstairs and basement. is the ideal property for multi-generational families, investors, or those seeking rental income potential. Prime Clarkson Location, Quiet, family-friendly street, Minutes to Clarkson GO Station, QEW, and Lake Ontario, Walking distance to parks, top-rated schools, shopping, and restaurants. Whether you're looking to move in and enjoy the space or invest in a home with strong rental potential, this property offers incredible versatility in one of Mississauga's most coveted neighborhoods. (id:61852)
Century 21 Atria Realty Inc.
122 Ashbourne Drive
Toronto, Ontario
Step inside this breathtaking 5000+ sqft residence, where every detail embodies sophistication and comfort. The grand foyer welcomes you with soaring ceilings, leading to expansive living areas featuring custom millwork & designer notes from hardwood floors to ceilings. Experience culinary excellence in the gourmet kitchen, beautifully appointed with modern cabinetry, Italian porcelain countertops & premium Miele appliances. The adjacent full prep kitchen with a secondary range hood, cooktop & dishwasher ensures that your main kitchen remains flawless for your guests while you cook up a storm. Retreat to 1 of 2 private primary suites, complete with a spa-inspired ensuite, deep soaking tub, and bespoke walk-in closets. Entertain effortlessly in the lower level complete with home theatre built-in speakers, custom wine/cigar fridges, walk out to lower courtyard all finished in impeccable style. Glass walls open to a backyard with resort quality amenities featuring a generous size pool, landscape lighting, outdoor hot water shower, stone & granite bar & a glass enclosed cabana, offering the perfect blend of serenity and grandeur. From smart home automation to the private study to a seamless transit of indoor & outdoor space, every corner of this residence is curated for refined living. To explore the rest of this unparalleled lifestyle you simply need to call your agent and book an appointment. (id:61852)
RE/MAX Professionals Inc.
Upper - 78 Maddybeth Crescent
Brampton, Ontario
Welcome to 78 Maddybeth Crescent! A large, 4 bedroom, 3 washroom home ideally situated in a well-established, family-friendly neighborhood in Brampton offering a balanced combination of residential calm and everyday convenience. The home is located on a quiet crescent with minimal through-traffic, making it particularly appealing for families, professionals, and those seeking a peaceful setting within the city. Shopping and daily necessities are easily accessible, with multiple plazas, grocery stores, restaurants, and essential services located just minutes away. Larger retail hubs and dining options are also within a short drive, offering a wide range of choices without sacrificing convenience. Families will appreciate the selection of nearby schools, as well as access to libraries, childcare facilities, and educational resources. (id:61852)
Homelife/miracle Realty Ltd
2181 Courtland Drive
Burlington, Ontario
This Large 2+1 Bedroom Bungalow Offers 1,350 Sq.Ft. Plus Nicely Finished Basement in Popular Burlington Neighbourhood, Just Steps to Parks, Rec Centre, Library, Shopping, Restaurants & More! Spacious & Bright Main Level with Lots of Windows for Natural Light. Large Kitchen Offers Ample Storage & Counter Space, Granite Countertops & Stainless Steel Appliances. Dining Room Features W/O to Patio, Plus Spacious Living Room with Large Windows & Gas Fireplace. 2 Bedrooms on Main Level, with Primary Bedroom Featuring 3pc Ensuite. Spacious 5pc Main Bath with Double Vanity, Soaker Tub & Separate Shower. Updated Basement Boasts Rec Room with Gas Fireplace, Plus Den/Office Area, Large 3rd Bedroom, 3pc Bath & Large Laundry Room. Landscaped Stone Walkway Leads to Stone Patio - Fabulous Space for Entertaining. Conveniently Located in Brant Community Just Minutes from Amenities, Schools, Highway Access & Lakeshore Area! (id:61852)
Real One Realty Inc.
20 - 3045 George Savage Avenue
Oakville, Ontario
Located in Oakville's sought-after Preserve community. Convenient access to major highways and public transit. Close to schools, hospital, parks, trails, and community amenities. Quality-built by Mattamy Homes. Well-maintained townhouse featuring a bright, functional layout and double garage. Surrounded by green space and recreational facilities. Ideal for families or professionals. Non-smoking tenants. NO PETS. (id:61852)
Homelife Golconda Realty Inc.
