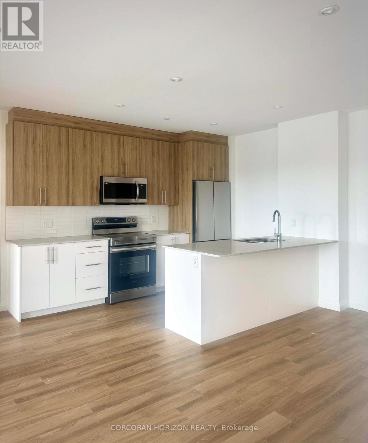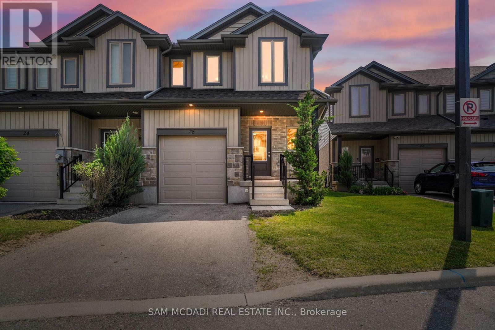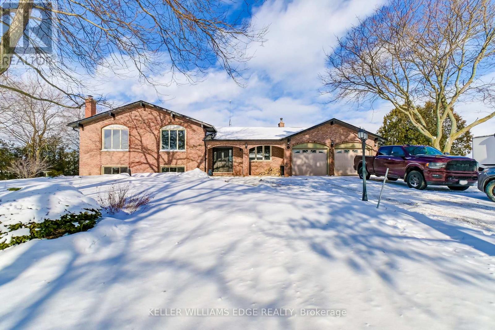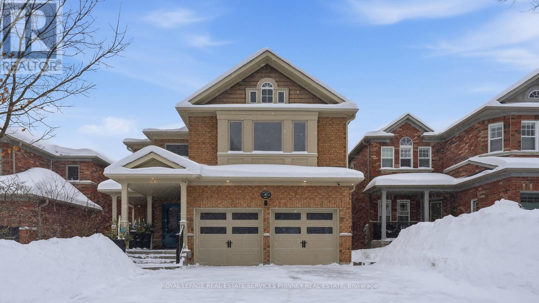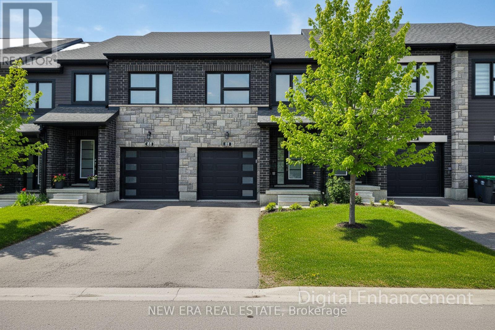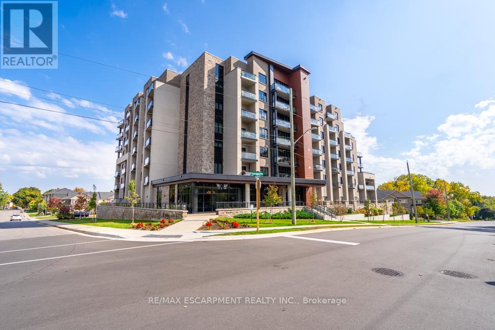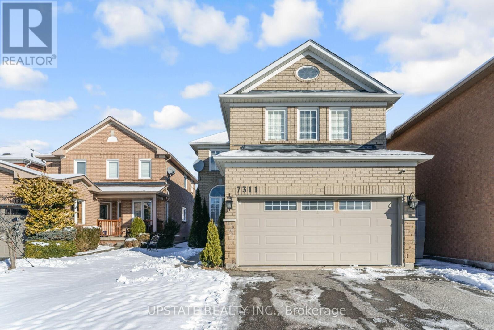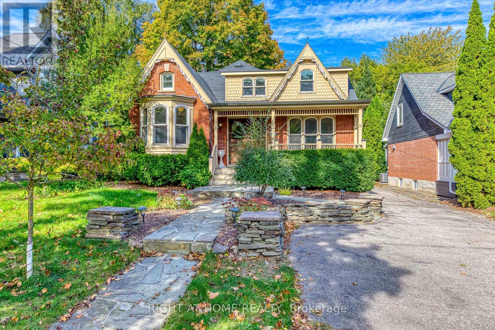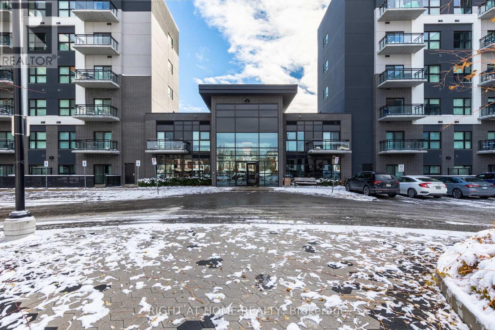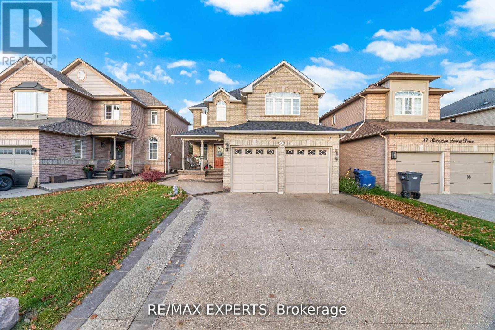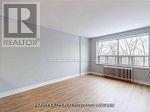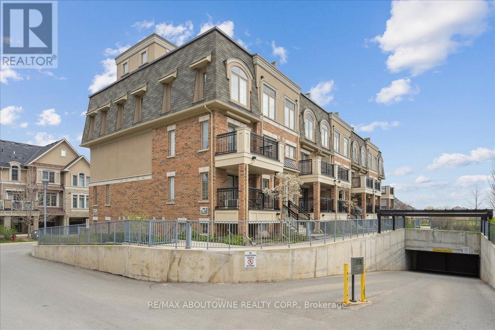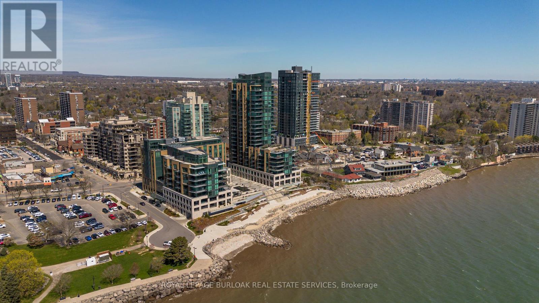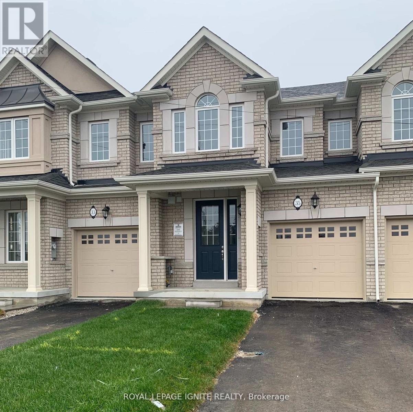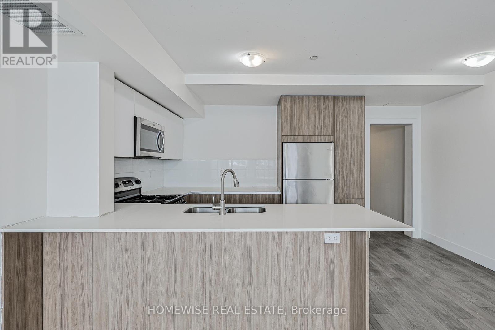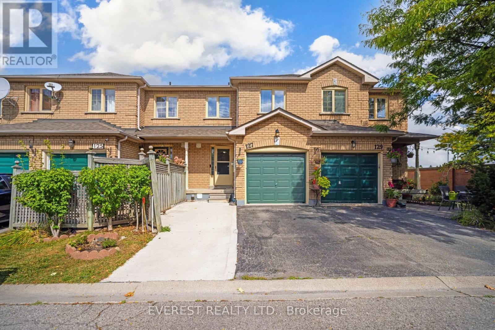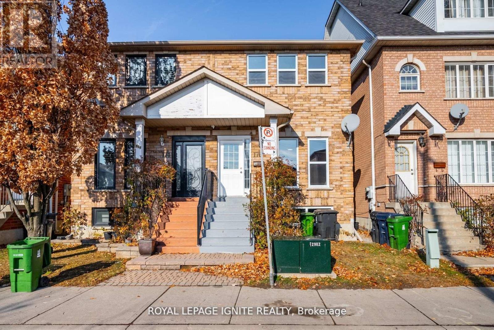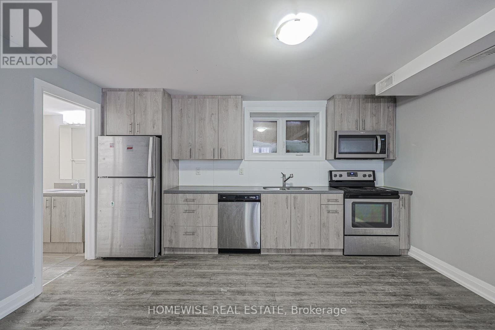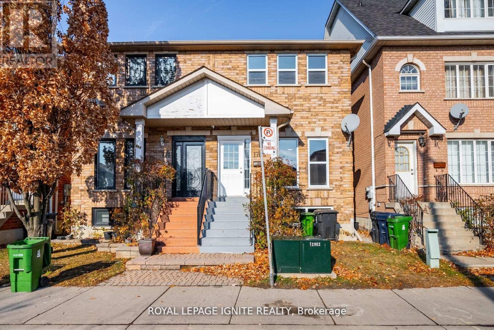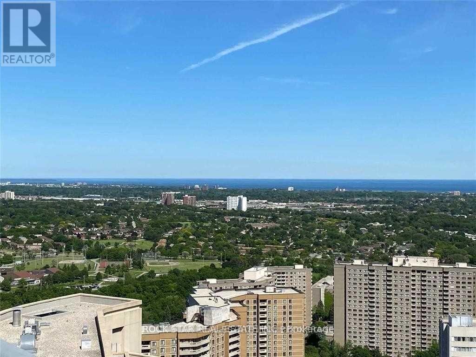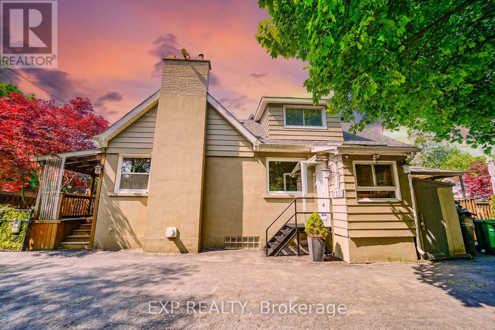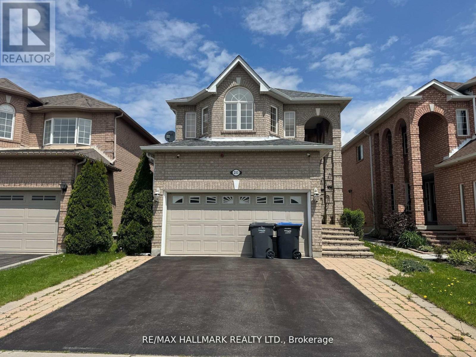703 - 525 New Dundee Road
Kitchener, Ontario
Experience elevated living in this beautifully appointed 2-bedroom, 2-bathroom condo set against the tranquil backdrop of Rainbow Lake. Situated on the 7th floor, Unit 703 offers breathtaking views and 1,055 square feet of thoughtfully designed contemporary space. The open concept layout effortlessly blends the kitchen, living, and dining areas, creating a bright, inviting setting ideal for both everyday living and entertaining. The modern kitchen is equipped with stainless steel appliances and ample cabinetry, making it as functional as it is stylish. Step out onto your private balcony to unwind and enjoy peaceful views of Rainbow Lake and the surrounding conservation lands. The primary bedroom features a generous walk-in closet and a sleek 3-piece ensuite, while the second bedroom offers abundant natural light and excellent storage. Residents of this highly sought-after community enjoy premium amenities, including a fitness centre, yoga studio with sauna, library, social lounge, party room, pet grooming station, and direct access to scenic walking trails around Rainbow Lake. Don't miss the opportunity to lease this exceptional condo in one of Kitchener's most desirable locations! (id:61852)
Corcoran Horizon Realty
25 - 1023 Devonshire Avenue
Woodstock, Ontario
Welcome to this beautifully upgraded condo townhouse located in Woodstock's desirable north end - perfectly situated just minutes from highways 401 and 403, and the new Toyota Plant. This prime location places you within walking distance to great schools, several scenic parks and walking trails, Sobeys grocery store, local restaurants, and Pittock golf course - offering the ultimate blend of convenience and lifestyle. Inside, enjoy over 1,500 SF above grade featuring freshly painted walls, new floors, broadloom, bathroom vanities, and more! The sought-after open concept layout is flooded with an abundance of natural light, and has the upgraded kitchen with a center island and quartz countertops beautifully positioned, fostering a seamless connection to loved ones watching tv or reading a book, while cooking delicious meals for the family. Ascend above, where you will locate 3 spacious bedrooms, including the primary bedroom with its own private ensuite, and a 3-piece bath shared with the other 2 bedrooms. The finished basement expands your living options, complete with above-grade windows and a full 3pc bathroom - ideal as a home office, guest headquarters, or a recreation area for the little ones. With its functional layout, modern finishes, and unbeatable location, this home is a standout opportunity for families, professionals, and investors alike. (id:61852)
Sam Mcdadi Real Estate Inc.
380 Kirk Road
Hamilton, Ontario
Looking for a peaceful country property just minutes from town? This oversized raised bungalow offers over 3,800 sq. ft. of finished living space, surrounded by mature trees and open countryside for exceptional privacy and tranquility. The thoughtfully designed layout features 4 bedrooms, 2.5 bathrooms, and an additional main-floor family room-a rare find in a home of this style. Enjoy a bright, open interior with updated bathrooms, a large renovated kitchen, and an abundance of natural light throughout. Start your mornings with coffee on the deck off the kitchen, or unwind by the cozy family room fireplace, capable of heating the home if needed. The fully finished basement expands your living space with a majestic home office, craft room or optional bedroom, oversized recreation room, and a large laundry/utility area, plus a generous crawl space for exceptional storage. Notable updates include a 50-year shingle roof (2020), eaves, fascia, and soffits (2021), newer weeping tile and membrane, septic tank and bed cleaned (2018), Additionally owned systems include a water softener, water treatment system, reverse osmosis, and hot water tank. With space, privacy, and a layout that's hard to find, this property offers the best of country living with everyday convenience. Don't miss this opportunity (id:61852)
Keller Williams Edge Realty
47 Livingstone Drive
Hamilton, Ontario
Modern open-concept renovated home in a prime Dundas location, directly across from a park and trails. The main level features hand-scraped hardwood floors, 9-ft ceilings, crown moulding and an abundance of pot lights, a stunning chef inspired kitchen featuring extended cabinetry with pantry and pot drawers, a coffee bar, quartz countertops, a dramatic 10+ ft waterfall island.A sunlit breakfast area walks out to a large deck with an awning, while the family room showcases a gas fireplace with a sleek new surround. A separate dining room, updated powder room and laundry room complete this level.Upstairs, the primary retreat includes a custom walk-in closet and a luxurious ensuite with double vanity, freestanding soaker tub, and glass-enclosed barrier-free shower. Three additional bedrooms, a small study nook, and an updated five-piece main bath complete this level. The finished walkout lower level provides exceptional versatility with a generous recreation room, kitchenette, bedroom, 3-piece bath, and second laundry-ideal for extended family or nanny accommodation.Outdoor living is enhanced by both upper and lower decks, along with a covered hot tub set beneath a gazebo with privacy drapes.Just minutes to downtown Dundas, offering boutique shopping, cafes, renowned restaurants, and a thriving arts scene, with easy access to nearby waterfalls, escarpment trails, and the Dundas Valley Conservation Area for year-round recreation. (id:61852)
Royal LePage Real Estate Services Phinney Real Estate
48 - 91 Poppy Drive E
Guelph, Ontario
Welcome to this modern 3-bedroom, 3.5-bath condo townhouse, ideally situated on a premium lot with no backing neighbours and an upgraded backyard deck. Offering over 1,800 sq ft of finished living space, this home combines style, comfort, and everyday convenience.The open-concept main floor is perfect for entertaining, featuring a spacious Great Room, a dedicated dining area, and a walk-out to the backyard. The bright eat-in kitchen is beautifully appointed with stainless steel appliances, granite countertops, tiled backsplash, a large island with breakfast bar, and a walk-in pantry.Upstairs, the generous primary bedroom boasts dual closets and a 4-piece ensuite bath. Two additional well-sized bedrooms, a full bath, and the convenience of bedroom-level laundry complete this floor.The finished basement adds valuable living space with a comfortable recreation room and a3-piece bathroom, ideal for guests or family movie nights. Located within a well-maintained complex featuring an on-site parkette, this home is close to schools, parks, and public transit, and is within walking distance to all major amenities. A fantastic opportunity to enjoy modern townhouse living in a highly desirable location. (id:61852)
New Era Real Estate
213 - 30 Hamilton Street S
Hamilton, Ontario
Experience upscale living at 213-30 Hamilton Street South, a sophisticated two-bedroom, two-bathroom, 1,170 square foot corner residence in the prestigious The View Condominium, in downtown Waterdown. This contemporary building offers exceptional amenities concierge service, a state-of-the-art fitness center, stylish party room, pet washing station, rooftop terrace, and lush garden. Inside, floor-to-ceiling windows frame sweeping views and flood the open-concept living, dining, and kitchen spaces with natural light. The kitchen features a large island, premium appliances, and elegant finishes. Step onto your private balcony to savor morning coffee or take in breathtaking sunsets. The primary suite impresses with two walls of windows and a serene ambiance, complemented by a spa-inspired ensuite. The second bedroom is perfect for guests or a refined home office. In-suite laundry, underground parking, and a storage locker complete the offering. Stroll to boutiques, fine dining, cafés, and markets, with quick access to major highways. Luxury, location, and lifestyle perfectly combined. RSA. (id:61852)
RE/MAX Escarpment Realty Inc.
7311 Black Walnut Trail
Mississauga, Ontario
Welcome to 7311 Black Walnut Trail, where traditional elegance meets modern functionality. This brick & stone, two-story detached home is situated in a highly desirable, family-friendly neighborhood within the Lisgar community. Step inside this stunning, freshly painted home through a double door entry and experience a bright, open-concept main floor featuring gorgeous hardwood flooring, a spacious living and dining area, and a modern kitchen with pot lights and ample cabinetry overlooking a generous family room with an elegant fireplace. Upstairs, you'll find cozy carpeted bedrooms, a spacious primary retreat with a large walk-in closet, and the convenience of a second-floor laundry room. The finished basement provides additional living space, while other highlights include inside garage access, a fenced backyard, NO SIDEWALK, and parking for up to six cars. Ideally located just minutes from Highways 407, 401, and 403, a four-minute walk to the GO Train, a bus stop at the corner, walking distance to Kindree Public School, and close to parks, playgrounds, trails, shopping centers, restaurants, and daily amenities, this move-in ready home offers unmatched comfort, style, and convenience. (id:61852)
Upstate Realty Inc.
435 Maple Avenue
Oakville, Ontario
Exceptional opportunity to own a beautifully updated 5-bedroom, 4-bath executive home on a rare 50 ft*350 ft lot in the heart of prestigious Old Oakville. Nestled on a quiet, tree-lined street, this over 4,000 sq ft residence features a stunning great room with 18' vaulted ceiling and French doors opening to a huge two-level deck overlooking a private Muskoka-style backyard oasis, offering the perfect blend of cottage-style living and city living comfort. The bright open-concept kitchen with skylights and stainless steel appliances is ideal for entertaining, while the main-floor in-law/guest suite with private ensuite provides flexibility for multi-generational families. Freshly painted, carpet-free, and filled with natural light, the home includes new LED lighting, two furnaces, Heatpump and AC. With two separate basement entrances and a walk-out lower level, there's exceptional potential for a private suite, home office, or future expansion. Walking distance to the new community centre, lakeshore, top-rated schools, parks, and transit, and just minutes to the QEW, this property offers the perfect balance of luxury, privacy, and convenience - a rare chance to live, invest, or build your dream home in one of Oakville's most prestigious neighborhoods. (id:61852)
Right At Home Realty
109 - 102 Grovewood Common
Oakville, Ontario
Mattamy Low Rise Boutique Condo Buildings located in North Oakville. Premium location on the ground level with a Huge Terrace of 200 sq feet. Facing landscaped corridor to allow for the best experience and least noise of ground floor living. No Parking lot Views or Dundas street Views! Many Updates of Additional Upgrades From the Builder: Includes Kitchen Cabinets, Kitchen/Bathroom Quartz Counters, Quartz Backsplash, Upgraded S/S Appliances, Pot Lights, Custom Blinds, Mirrored Door Closets. Two Underground Parking Spots & One Owned Locker. Move in Condition, professionally cleaned awaiting its new Owners. (id:61852)
Right At Home Realty
Royal LePage Real Estate Services Ltd.
39 Robertson Davies Drive
Brampton, Ontario
Step into luxury at 39 Robertson Davies Dr! This stunning 4+2 **LEGAL BASEMENT** bedroom home showcases a fully upgraded designer kitchen, elegant finishes, and a bright, functional layout perfect for modern family living. The exterior impresses with a fully concrete landscaped driveway, enhancing curb appeal and convenience. Enjoy the added bonus of a walkout basement featuring 2 spacious bedrooms with 2 Different Units in Basement, ideal for extended family or excellent rental potential. Major updates include a recently replaced roof and a new furnace, adding peace of mind and long-term value. A true showstopper-move-in ready, stylish, and located in one of Brampton's most desirable communities! (id:61852)
RE/MAX Experts
111 - 31 Clearview Heights
Toronto, Ontario
Newly Renovated And Freshly Painted Rental Opportunity Located In Central North York Right On A Great Park, Minutes Away From Gr8 Amenities, Schools, Shopping, Transit, w/Reliable 24Hr On-Site Super, Clearview On The Park Is A Wonderful Home! Move Quickly! This 2 Br Apt. Is Strong Choice For The Young Professional Or Student. This Unit Features Modern Kitchen & A Fully Refurnished Washroom. Photos for illustrative purposes and may not be exact depictions of units. . ***EXTRAS: Safe & Peaceful Neighborhood With Convenient TTC Access And Close From Major Highways. The Premises Are Well-Maintained And Units Include Fridge/Stove *Laundry Room On Site* Photos are for illustrative purposes and may not be exact depictions. (id:61852)
Harvey Kalles Real Estate Ltd.
121 - 2441 Greenwich Road
Oakville, Ontario
Step into this contemporary stacked townhome designed for comfort and style. The open-concept main level offers a seamless space for entertaining and everyday living, complete with a private balcony. The kitchen showcases granite countertops, ample cabinetry, and modern appliances, ideal for home chefs and casual dining alike. Both bedrooms are generously sized, featuring large windows that fill the rooms with natural light. The four-piece bathroom is equipped with high-quality fixtures and tasteful finishes, while the in-suite laundry adds convenience to your busy lifestyle. Enjoy exclusive access to a stunning 250 sq ft rooftop patio, perfect for hosting gatherings or gardening. Additional perks include a dedicated parking spot and secure locker for all your storage needs. Located in the vibrant community of West Oak Trails, you're just minutes from the new hospital, local shops, public transit, the GO station, and major highways-making commuting and daily errands effortless. This townhome combines modern living with an unbeatable location, providing a fantastic opportunity for professionals, families, or anyone seeking a comfortable urban retreat. (id:61852)
RE/MAX Aboutowne Realty Corp.
1303 - 2060 Lakeshore Road
Burlington, Ontario
Experience unparalleled luxury at Bridgewater Residences on the lake. This stunning 1,269SF unit boasts a flawless layout and breathtaking, unobstructed views of Lake Ontario, from Burlington to the Toronto skyline. Every detail speaks of quality, from the hardwood floors to the high-end Thermador built in kitchen appliances, including a 5-burner gas range set in granite countertops. Floor-to-ceiling windows flood the open-concept living and dining area with natural light, while offering access to a spacious balcony equipped for BBQs. Both bedrooms feature spectacular views and luxurious en-suites-the primary with a 5-piece set including a separate tub and glass shower, all complemented by marble and granite finishes with heated floors. The secondary bedroom enjoys ensuite privileges and also boasts heated floors. A generous corner den provides a flexible space, ideal for a home office or gym, equipped with built-in cabinetry, which can be easily converted into a 3rd bedroom. Included are central vacuum and a garbage disposal unit. Enjoy the building's exclusive amenities: indoor pool, rooftop courtyard, dual gyms, games and party rooms, and a lakefront deck. Benefit from 24-hour concierge, bike storage, valet visitor parking, and two EV-ready parking spaces, enhancing this premium living experience. (id:61852)
Royal LePage Burloak Real Estate Services
35 Bushwood Trail
Brampton, Ontario
Welcome to 35 Brushwood Trail - A Beautiful 3-Bedroom Town Home Offering the Entire Home For Lease, Located In One Of Brampton's Most Sought-After And Family-Friendly Neighbourhoods, Just Minutes from a new big plaza under construction bringing Costco, Freshco and many more big box stores. This Immaculate house is ready for possession from March first, 2026. The Cozy Great Room has Hardwood flooring and a Gas Fireplace, an open concept, 1500 square feet above ground, Basement is unfinished but contains a laundry room and a cold cellar. The house will be freshly painted before possession. Front view of the property from Mayfield Rd. There are no sidewalks in front of the house. single built-in garage. Entrance from the garage to the house and to the backyard through the mud room. (id:61852)
Royal LePage Ignite Realty
301 - 293 Viewmount Avenue
Toronto, Ontario
Experience The Perfect Blend Of Modern Design And Urban Convenience At 293 Viewmount Avenue, Unit 301. This Stunning 3 Bedroom Corner Suite Offers An Expansive Open Concept Layout Bathed In Natural Light. The Chef Inspired Kitchen Serves As The Heart Of The Home, Featuring Premium Stainless Steel Appliances, Abundant Cabinetry, And A Massive Peninsula Perfect For Morning Prep Or Evening Entertaining. The Primary Suite Is A True Retreat, Boasting A 3 Piece Luxury Ensuite, While Two Additional Generously Sized And Sun Filled Bedrooms Share A Pristine 4 Piece Bath. Step Outside To Your Massive Wraparound Balcony Which Is The Ideal Spot For Your Morning Coffee Or Sunset Relaxation. This One Of A Kind Unit Also Includes Convenient Ensuite Laundry And 1 Parking Spot. The Location Is Unbeatable With Immediate Access To The TTC At Glencairn Station, Top Tier Schools, Places Of Worship, Lush Parks, And Diverse Dining Options. Do Not Miss Your Chance To Lease This Exceptional Residence! (id:61852)
Homewise Real Estate
1101 - 55 Strathaven Drive
Mississauga, Ontario
Tridel Built 2 Bedroom Condo. In The Heart Of The City. Great View of CN Tower and Toronto City. Very Impressive Lobby, Internet Cafe, Aqua Spa, Sauna, Movie Theatre And Games Room, Close To Square One. (id:61852)
Icloud Realty Ltd.
127 - 2 Sir Lou Drive
Brampton, Ontario
Prime location! Well-maintained 2-storey 3-bedroom townhouse offering 2.5 bathrooms and a finished basement, ideal for families or investors. Freshly painted with numerous upgrades throughout, including quartz kitchen countertops, updated faucets, sinks, toilets, vanities, and modern light fixtures. Attached single-car garage with one additional driveway parking space.Bright, functional layout designed for comfortable everyday living. Conveniently located close to transit, Shopper World, and Highways 401/407, and within walking distance to Sheridan College campus. An excellent opportunity to own a move-in-ready home or a solid investment property. (id:61852)
Everest Realty Ltd.
176 Wright Avenue
Toronto, Ontario
ENTIRE HOUSE FOR RENT: Beautifully Upgraded Semi-Detached In The Weston Community. Walking Distance To Parks, Schools, Public Transit & Other Amenities. Spacious 3+1 Bedrooms And 4Bathrooms - Amazing Layout! 1 Garage Parking & 1 Driveway parking. Recently Upgraded Bathrooms, Flooring and more. Interlocking at back - Low Maintenance. Sitting Room W/Double Door Access To Backyard. Large Bright Master W/Ensuite + Double Closet. Move-in Ready Home Waiting for the Perfect Family! Close To HWY400/401, GO Station, High School & Elementary School, Parks & Golf Courses. (id:61852)
Royal LePage Ignite Realty
B02 - 814 Glencairn Avenue
Toronto, Ontario
Live In A Beautiful And Bright 1 Bedroom Unit Located Only Steps Away From Glencairn Subway Station. This Modern Suite Features A Spacious Open Concept Layout With A Large Kitchen Outfitted With Stainless Steel Appliances And Plenty Of Storage. Enjoy The Convenience Of A Sleek 4 Piece Bathroom And In-Suite Laundry Within This Newer Residence. Perfectly Situated Close To The TTC, Local Schools, Places Of Worship, Parks, And A Variety Of Restaurants. This Home Truly Checks All The Boxes For Urban Convenience. Best Of All, Utilities Are Included In The Rent! (id:61852)
Homewise Real Estate
Bsmt - 176 Wright Avenue
Toronto, Ontario
BASEMENT - Beautifully Upgraded Semi-Detached In The Weston Community. Walking Distance To Parks, Schools, Public Transit & Other Amenities. Spacious 1 Bedroom, 1 Bathroom, Kitchen and Living Room - Amazing Layout! Recently Upgraded Bathroom, Flooring and more. Interlocking at back - Low Maintenance. Cold Storage and Plenty Storage Space. Large Bright Bedroom W/Built In Closet. Move-in Ready Home! Close To HWY400/401, GO Station, High School & Elementary School, Parks & Golf Courses.***House may be rented entirely or Separately (Upper or Basement) ***2 Parking total - 1 Garage Parking for Upper and 1 Driveway Parking for Basement. 70%Utilities Upper and 30% Utilities Basement. **Shared Laundry with the Upper Tenant(s). (id:61852)
Royal LePage Ignite Realty
Upper - 176 Wright Avenue
Toronto, Ontario
Beautifully Upgraded Semi-Detached In The Weston Community. Walking Distance To Parks, Schools, Public Transit & Other Amenities. Spacious 3 Bedrooms And 3 Bathrooms - Amazing Layout! 1GarageParking. Recently Upgraded Bathrooms, Flooring and more. Interlocking at back - Low Maintenance. Sitting Room W/Double Door Access To Backyard. Large Bright Master W/Ensuite +Double Closet. Move-in Ready Home Waiting for the Perfect Family! Close To HWY400/401, GO Station, High School & Elementary School, Parks & Golf Courses. 1 Garage Parking for Upper. 70%Utilities Upper. **Shared Laundry with the Basement Tenant(s). (id:61852)
Royal LePage Ignite Realty
Ph3505 - 80 Absolute Avenue
Mississauga, Ontario
Executive Penthouse, Unobstructed Panoramic Lake and City Views! Spacious 2 Bedroom + Den, Living Room/Dining Room combination. Total Area: 1331 Sq Ft Suite, Suite 1030 Sq Ft, Wrap Around balcony 301 Sq Ft Access From Bedroom And Living Room, Towering 10Ft Ceiling. New Engineered Hardwood Throughout. Granite Counter Tops. 6/ Appliances: Stainless Steel Fridge, Stove, Built-In-Dishwasher, Built-In Microwave. (id:61852)
Rock Star Real Estate Inc.
1331 St. James Avenue
Mississauga, Ontario
Endless possibilities for end users, developers investors this home appeals to all! A charming, fully detached 1.5-story house featuring 4 spacious bedrooms and 3 bathrooms, perfect for family living. Ideally situated just steps from the waterfront, golf course, a lively seasonal farmers market, Dixie Mall, and the highly anticipated Lakeview Village development. Commuting is a breeze with Long Branch GO Station, TTC, and Mississauga Transit all just minutes away. Enjoy the privacy and flexibility of a separate entrance to a potential in-law suite, complete with its own kitchen, jacuzzi, and bathroom. The house is equipped with central air, a tankless hot water heater, and a central vacuum system. The exterior boasts durable stucco combined with aluminum siding. Outside, an enormous driveway fits up to 10 cars, while the massive 100 ft by 149 ft lot includes a 30 ft by 24 ft four-car garage attached to a 24 ft by 24 ft two-car garage. The larger garage is insulated, heated, air-conditioned, and features a 20 ft by 12 ft door. Its fully outfitted with a car hoist, compressor, tire changer, wheel balancer, plus a scissor lift and forklift. NOTE: Some pictures are virtual staged (id:61852)
Exp Realty
203 Landsbridge Street
Caledon, Ontario
Sun-Drenched 3 Bedroom All-Brick Home in Prime South Bolton A True Entertainers Delight! Pride of ownership in this well-maintained, move-in ready family home located in one of South Boltons most desirable neighbourhoods. Featuring a functional floor plan with an open-concept layout, this home is filled with natural light and designed for both comfort and style. The spacious eat-in kitchen boasts granite countertops, and ample cabinet space perfect for daily living and hosting gatherings. Adjacent, the living and dining rooms are enhanced by rich hardwood floors, adding warmth and elegance to the main level.Convenient main floor laundry with direct garage access adds everyday ease. Upstairs, the large primary retreat features a walk-in closet and a private 4-piece ensuite. Two additional bright and spacious bedrooms complete the upper level.The professionally finished basement offers exceptional bonus space with a large recreation room, wet bar, home office, 2-piece bath, ideal for extended family, remote work, or entertaining.Step outside to your private, beautifully landscaped backyard oasis with an interlock patio, covered cabana, and hot tub, perfect for relaxing or entertaining guests year-round.Located within walking distance to parks, top-rated schools, and local shops, this home checks every box for location, layout, and lifestyle. A standout property offering tremendous value in a family-friendly community. (id:61852)
RE/MAX Hallmark Realty Ltd.
