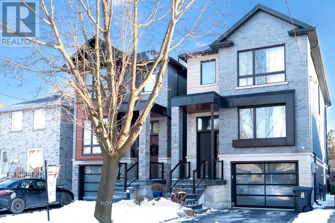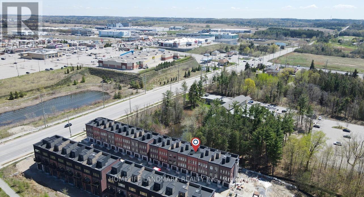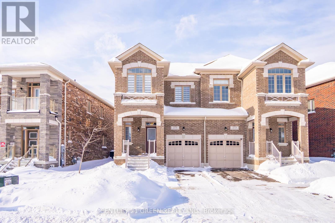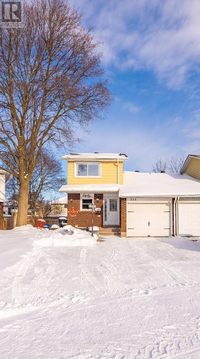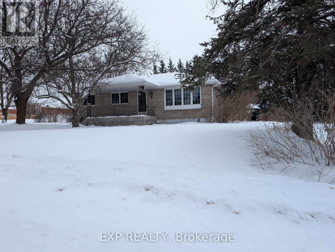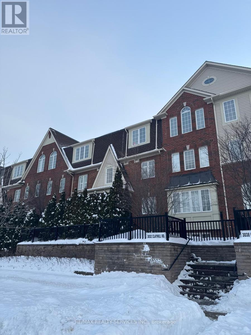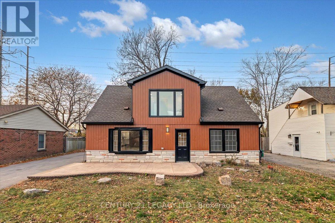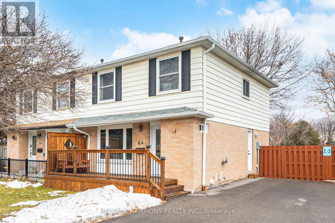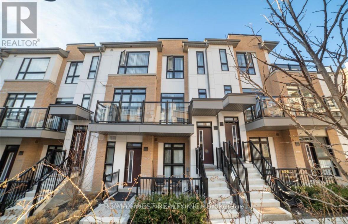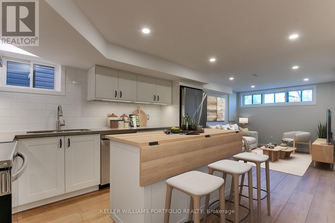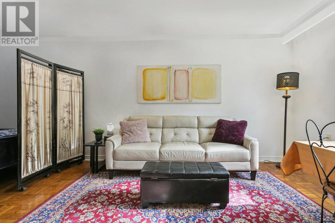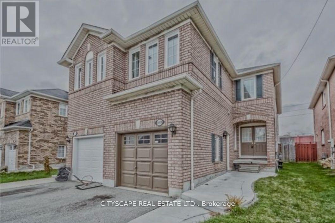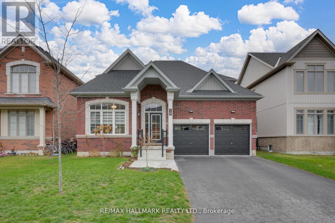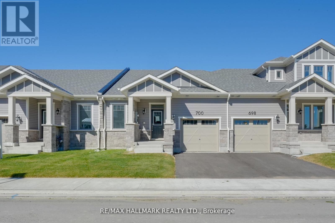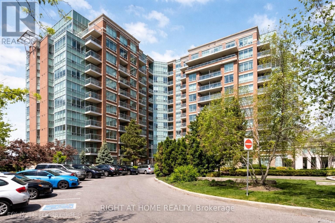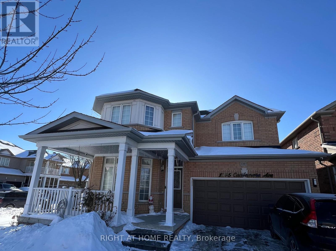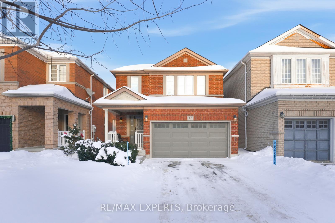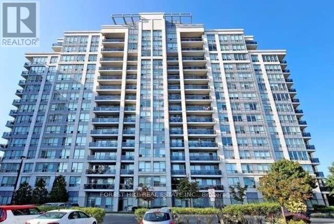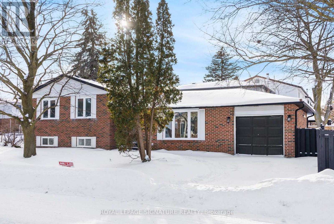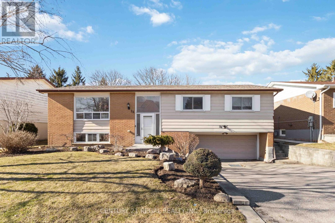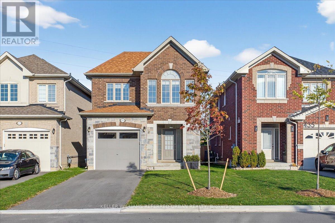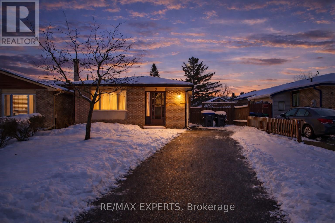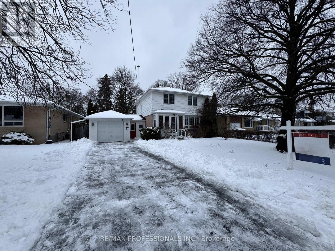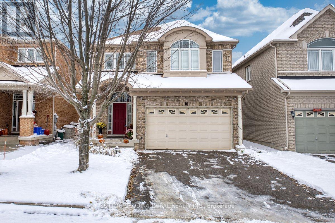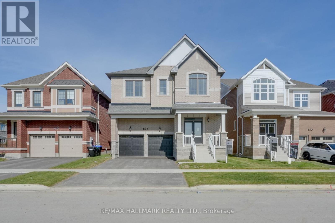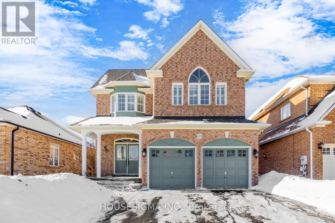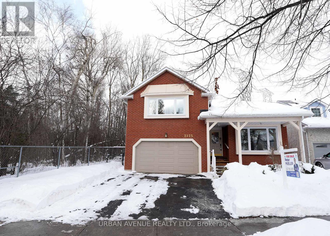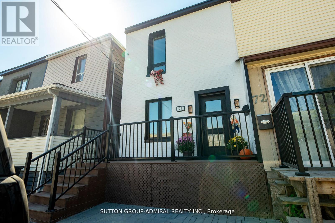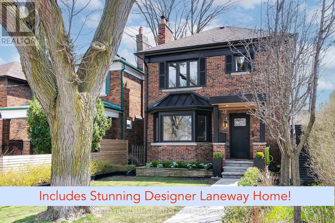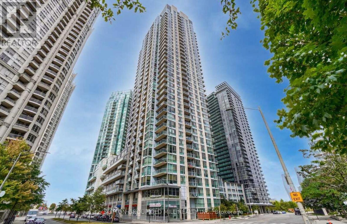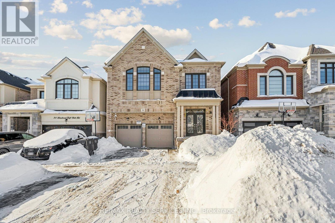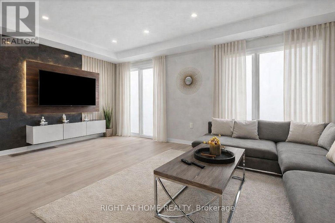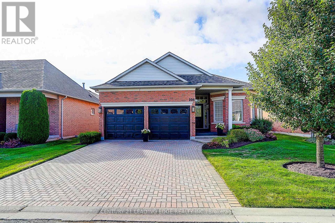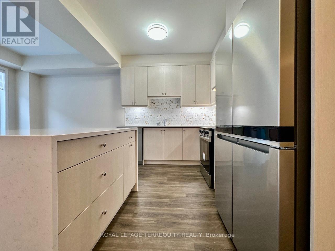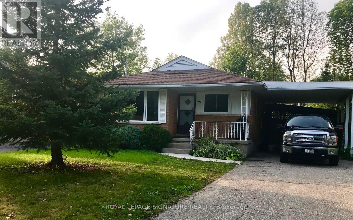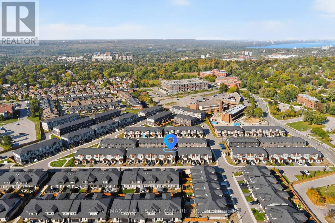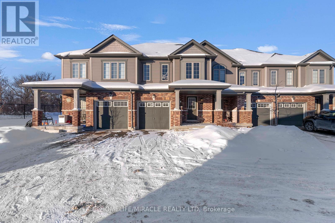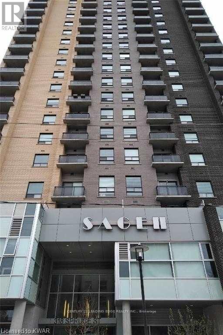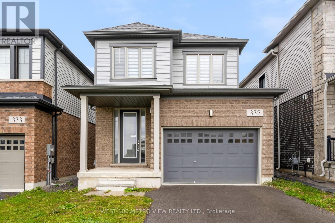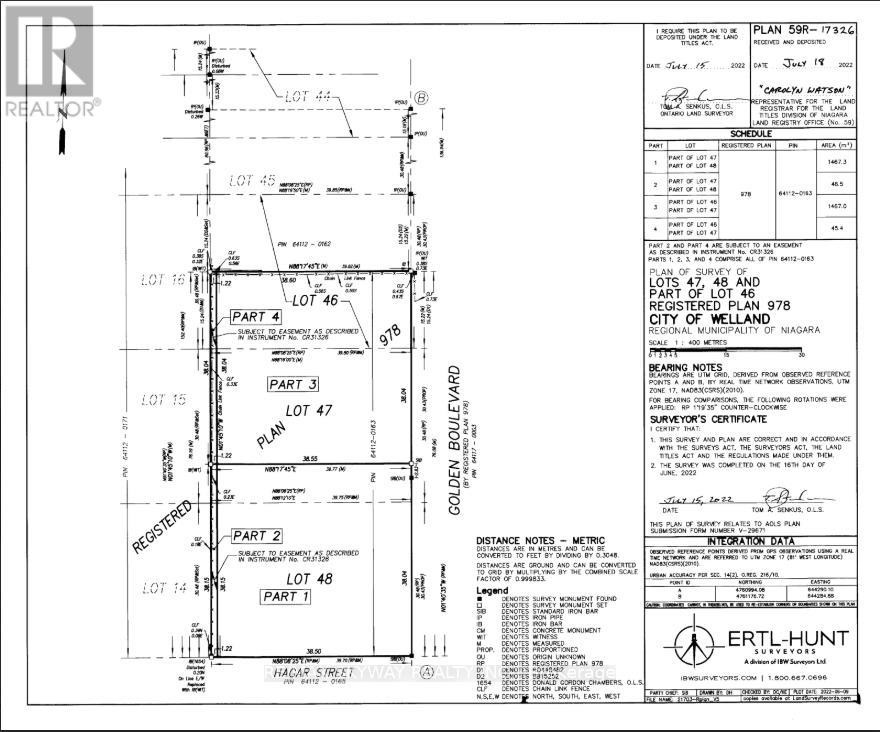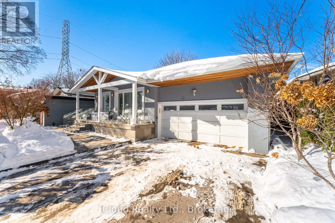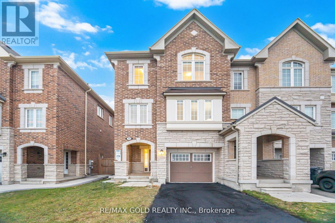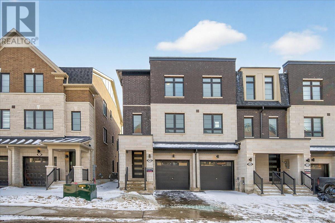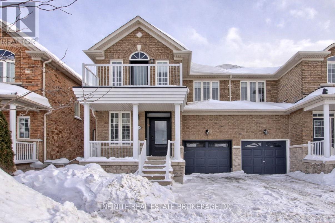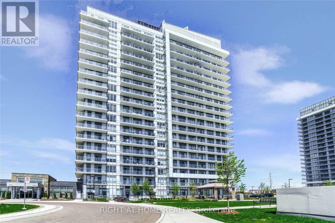119b Hillside Avenue
Toronto, Ontario
Welcome To This Exceptional Two-Storey Detached Residence In The Coveted Etobicoke-Mimico Neighbourhood. Custom-Built And Impeccably Maintained, This Home Blends Architectural Detail With Thoughtful Functionality Across Every Level. The Main Floor Showcases A Bright, Expansive Living And Dining Area, Anchored By A Statement Floating-Style Open-Riser Staircase With Wood Treads And Sleek Glass Detailing, Creating A Dramatic Yet Timeless Design Moment. At The Heart Of The Home, The Gourmet Kitchen Impresses With Soaring 12-Ft Ceilings, Illuminated Cabinetry, Premium Quartz Countertops, A Large Centre Island, And Stainless Steel Appliances. The Adjacent Family Room Continues The Sense Of Scale With Matching 12-FtCeilings, A Fireplace, And Direct Access To The Deck And Professionally Landscaped Backyard. The Upper Level Offers Three Well-Proportioned Bedrooms With 9-Foot Tray Ceilings, Enhanced By Abundant Natural Light From Skylights And Contemporary Glass Railings. With Four Bathrooms In Total, Including Three Full Baths And A Main-Floor Powder Room, The Home Is Well Suited For Both Family Living And Entertaining. The Lower Level Features 9-FootCeilings And A Walk-Up To The Backyard, Offering Flexible Space For Recreation Or Extended Living. The Basement Is Also Roughed In For Radiant Floor Heating. Refined Finishes Include 9.5" Baseboards, 4.5" Poplar Backbend Casing, Hardwood, Marble, And Porcelain Flooring, Generous Storage, An Integrated Security Camera System, And A Built-In Garage. Located In One Of Toronto's Most Desirable Waterfront Communities, This Is A Rare Opportunity To Own A Truly Turn-Key Home (id:61852)
Royal LePage Signature Realty
27 Chestnut Court
Aurora, Ontario
Set on a rare RAVINE lot with 2251 Sf and 600 Sf builder finished basement of total 2800 Sf living space, This NY Style modern townhome features 4 bedrooms and 5 bathrooms, a private backyard to forest, 2 parking space and roughly 10 visitor parking lots. This home offers exceptional privacy and a picturesque natural backdrop that brings a sense of calm and convenience to everyday life. Thoughtfully designed across four levels, it features 10 feet on the main floor of kitchen, living/dining room, 9 feet on the bedrooms, 8.7 ft in the basement, all smooth ceilings --- creating a Luxury, Spacious, and Airy atmosphere throughout. Builder upgraded basement completed w an investment of $ 25,000, adds an additional bedroom and a full bath room, ideal for guests or in-laws,. Modern kitchen is enhanced with a $5000 upgraded water fall central island, combining clean lines and refined texture to stride a perfect balance between elegance and functionality. Outdoor living is equally captivating, with 627 Sf of roof top terrace, a perfect extra space for hosting a party, family gatherings, sun bathes, or a space garden to enjoy quiet moments in nature. Complemented by an active 7 year Tarion New Home Warranty, this residence offers not only style and comfort, but also peace of mind and lasting quality. This is the kind of home that reveals its value gradually-- the more time you spend here, the more sense it makes --- calm, secure, and entertaining. (id:61852)
Homelife Landmark Realty Inc.
271 Great Falls Boulevard E
Hamilton, Ontario
This 4-bedroom, 3-washroom semi-detached home is currently available for lease in a quiet Waterdown neighbourhood. The home features Spacious Interior, 9 ft ceilings throughout the main living areas and a large living and dining room designed for entertaining guests. Modern Kitchen Equipped with tall cabinets, a gas stove, a dishwasher, and a stainless double-door refrigerator. Upgrade Cyclone Kitchen Hood-Fan , Sleek Finishes Electric Fireplace . Hardwood on Main level and second floor passage, Hardwood Stairs and iron pickets , Window rollers are installed throughout the home for a clean, contemporary look. Entrance to home from Garage (id:61852)
Century 21 Green Realty Inc.
535 Shingle Bridge Place
Cambridge, Ontario
Rarely offered, exceptional 3bd-2bth semi with $$$ spent in upgrades, nestled on a family friendly court in desired Preston Heights w/pie shaped lot. Situated just minutes to Grand River trails, Conestoga College, golf course, great schools, local park & 401. Now let's step inside where you will find an upgraded, eat in kitchen w/extra side window & s/s appliances as well as generous breakfast area which overlooks the bright sunken living room featuring wall to wall windows & w/o to deck. The garden oasis has everything you need for family gatherings including gazebo, gas bbq hook & hot tub. The expansive primary bedroom boasts hardwood floors & all bathrooms have been beautifully updated. Modern ceiling fan/lights feature throughout & tastefully decorated in neutral colors. PLUS convenient garage access, Ample basement storage with laundry-office & crawl space, Roof 2022, Attic Insulation 2025, Furnace 2020, W-Softener 2026, Windows@2010, Hottub 2019, GE S/S Appl 2023. Turnkey ready this home will make wonderful memories for you & your family. (id:61852)
Royal Heritage Realty Ltd.
103 Bridge Street
Selwyn, Ontario
Welcome to this charming bungalow in the heart of Lakefield's picturesque historic village! Set on a massive 100 x 145 ft lot, this property offers endless possibilities and room to dream big. Bring all your toys-there's ample space for vehicles, boats, motorcycles, and even a motorhome! The oversized 23 x 29 ft garage is a standout feature, complete with a gas shop heater-perfect for hobbyists, tinkerers, or weekend projects year-round. A spacious breezeway and sun-filled sunroom seamlessly connect the garage and home, adding versatility and extra living space to enjoy. This is truly one of those homes you need to see in person to appreciate the incredible potential it holds. Currently vacant and easy to show-don't miss your chance to make this Lakefield gem your own. (id:61852)
Exp Realty
6 - 3032 Clayhill Road
Mississauga, Ontario
****POWER OF SALE**** Featuring A 2+1 Bedroom, 2-bath Condo Townhome With High Ceilings And A Private Balcony, Located In The Heart Of Cooksville. Bright And Fully Lit, With A Functional Layout Ideal For Everyday Living And Entertaining. Situated Across From A Park And Just Steps To A Shopping Plaza, Top Schools, Transit, And Major Highways. Home Depot, Superstore, Shoppers Drug Mart, And More Are All Within Walking Distance. Direct Transit Access To The Subway, Square One, Go Transit, And Highways 401, 403 & QEW, And Less Than 10 Minutes To The University Of Toronto Mississauga. This Turnkey Gem Offers A Rare Blend Of Luxury, Lifestyle, And Location. (id:61852)
RE/MAX Realty Services Inc.
2027 Churchill Avenue
Burlington, Ontario
This stunning newly renovated home offers 4 bedrooms and 2 beautifully updated washrooms giving you a spa like feel, making it ideal for families of all sizes. Enjoy quiet evenings by the fireplace, cook in the gorgeous upgraded kitchen with tons of storage and a pantry, and take advantage of the expansive backyard-a rare find on such a generous lot. Every detail has been thoughtfully chosen to create a bright, welcoming, and stylish place to call home. Along with the upgraded finishes the house has brand new electrical, plumbing, HVAC central heating and air conditioning and new landscaping to enhance the cur appeal. The location is prime with immediate 403 highway access, Costco & other shopping stores mins away and Burlington down town only 10m by car. (id:61852)
Century 21 Legacy Ltd.
64 Greenbriar Road
Brampton, Ontario
Beautiful 4-bedroom semi-detached family home in a sought-after location, close to all amenities. Move-in ready and immaculately maintained, show casing true pride of ownership. Professionally upgraded throughout, with a warm, bright and welcoming feel. Shows exceptionally well, with generous living space, and ample parking for up to 4 vehicles. (id:61852)
RE/MAX Champions Realty Inc.
B104 - 150 Canon Jackson Drive E
Toronto, Ontario
Step into Modern living, a Beautiful 2 Year New Ground floor condo Townhouse in one of the Toronto's most exciting and convenient communities. This Stylish 1 -Bedroom suite offers the perfect blend of comfort, design, and lifestyle. Enjoy a bright open-concept layout, 9" smooth ceilings. The kitchen shines with sleek quartz countertops, stainless steel appliances and contemporary cabinetry-ideal for everyday living and entertaining. The spacious bedroom includes a large window and extra-large crawl storage space, Modern 4-pc bathroom features premium finishes, step outside to your private ground -level entrance and a open private balcony, perfect for easy access and a true townhouse feel. located steps from the Eglinton LRT, TTC, parks, trails, why 401 and Allen rd. , minutes to malls and grocery, a quiet family oriented community with modern architecture and thoughtful design. Parking+ Locker, Modern fully equipped gym, party room, outdoor patio with 4 BBQ's, Private study/office area. (id:61852)
Homelife Superstars Real Estate Limited
1 - 99 West Lodge Avenue
Toronto, Ontario
Absolutely beautiful, oversized, and bright lower-level 2-bedroom apartment in the heart of Roncesvalles. This thoughtfully renovated space features excelled natural light with large windows in every room, excellent ceiling height (7'+), and a warm, inviting layout that truly feels like a home. The open-concept kitchen and living area at the front is perfect for relaxing or entertaining, while the two spacious bedrooms are tucked quietly at the back. There's also a 40-50 sq ft bonus room, ideal as a large storage room or even a small office/hobby room. The apartment features pot lights throughout, ample closet space, and two entrances (front and rear). Completed in 2023, the renovation includes modern finishes and full-size stainless steel appliances, fridge with ice-maker, stove with air fryer, built in dishwasher, an ensuite washer/dryer. Located on a great street in a safe, friendly neighbourhood-steps to parks, Roncesvalles Village, Queen West, and Lansdowne. Easy access to the Queen streetcar and Lansdowne bus. The home is shared with quiet, respectful young professional tenants in the neighbouring units, making this a peaceful and welcoming place to live. (id:61852)
Keller Williams Portfolio Realty
101 - 185 Stephen Drive W
Toronto, Ontario
Value & Location! An Oasis in the City! Turn Key Bright S/W 539 Sq Ft Custom 10 year fully Renov. W/current upgrades 1 BR.+ Office/Dressing Rm.in Exclusive Well maintained financially secure Humber Terrace Apartments Co-op. Located on quiet dead end street where Nature is your neighbor in this Stonegate Country like location. Ravine-Woods-Trees--Humber River Bike & Walking Trails and the Lake surround this Co-op on the North and East Sides. Kayaking-Canoeing-Ice Skating Bird Watching- Snapping turtle on the River- watching the Humber River Salmon Run - Snapping Turtle Nesting areas relaxing in the Co-op Backyard or on the River Banks are options weather permitting. Short walk to Berry-Stephen Humber loop bus stop with 5 minute bus ride to Old Mill Subway stop or Bloor West Village. 20 minute subway ride to downtown Toronto. Minutes nearby is QEW W/multiple shopping plazas, close to parks & highways. Well maintained efficiently run financially secure Co-op with special attention to maintaining and upgrading details. Note reasonable inclusive Maintenance &Taxes. Enjoy the life style options between Living in quiet Country like surroundings in this charming Unique 22 unit Co-op with a wonderful community of residents and having the closeness of the City life of Downtown Toronto. It does not get better than this. SEE attached backyard pictorial activities. (id:61852)
RE/MAX Condos Plus Corporation
1408 Quest Circle
Mississauga, Ontario
For Lease, Upper portion of a upgraded semi-detached home in a Desirable Neighbourhood. Spacious Layout. Big Sun Filled Windows Throughout, Family Size Upgraded Eat-In Kitchen, Massive Backyard, Generous Sized 4 Bedrooms, 3 Car Parkings, Upgraded Kitchen,Separate Family/Living/Dining, Laundry Second Level, Hardwood Floors, Double Door Entrance. Close To Schools, Parks, Highway, Malls, Community Centre. Leftside driveway & Garage available, 75% Utilities(Heat, Hydro & Water) (id:61852)
Cityscape Real Estate Ltd.
18 Mclean Avenue
Collingwood, Ontario
This is more than just a home, it is a lifestyle. Located minutes from Downtown Collingwood, Blue Mountain Village, Sunset Point Beach, Millennium Park and the area's best trails and waterfront amenities, this home delivers an exceptional four season lifestyle in one of Ontario's most desirable communities. This beautifully upgraded bungaloft offers nearly 2,000 square feet above grade (MPAC) and has been enhanced with over $100,000 in recent improvements including a stunning new kitchen with Quartz countertops and granite sink as well as Custom Miralis cabinetry with pantry pullouts. This home also features soaring 20 foot ceilings giving it an open, luxurious feel. With three bedrooms in total, all featuring full or semi ensuites, everyone has their own space and your guests will never want to leave. The main level includes two bedrooms, with the second main floor bedroom ideal for elderly guests or extended family, along with convenient main floor laundry and inside access to the two car garage. The loft level offers a private third bedroom and additional living space. Hardwood flooring runs throughout with no carpetany where in the home. The backyard is low maintenance and features a beautiful deck with a gazebo that is perfect for relaxing or entertaining. The unfinished basement provides excellent storage or the opportunity to add even more living space. Situated on a lot with no sidewalk, this home also offers extra parking and easier maintenance year-round. (id:61852)
RE/MAX Hallmark Realty Ltd.
700 Sargeant Place
Innisfil, Ontario
Brand-new bungalow townhome with luxury finishes and no direct rear neighbours! Welcome to this stunning, brand-new, never-lived-in bungalow townhome, offering a rare combination of modern design, energy efficiency, and move-in-ready convenience! Nestled in a vibrant all-ages community, this land lease townhome is an incredible opportunity for first-time buyers and downsizers alike. Step inside to find a bright, open-concept layout designed for effortless one-level living. The kitchen is a true showstopper, featuring a large quartz island, stainless steel appliances, a tile back splash, a kitchen pantry, and full-height cabinetry that extends to the bulkhead for maximum storage. The inviting living room boasts a cozy electric fireplace and a walkout to a private covered back patio, perfect for relaxing or entertaining. This home offers privacy ,backing onto a maintained quiet walkway with no direct neighbour behind. The spacious primary bedroom offers a 3-piece ensuite with a luxurious walk-in shower, a quartz-topped vanity, and a walk-in closet. The second main floor bedroom is spacious and bright, making this home ideal for guests, family, or a home office. A 4-piece bathroom with quartz counter tops completes the main level. This home also features no carpet throughout! Additional highlights include in-floor heating, a spacious main-floor laundry room, and a garage with inside entry to a mudroom complete with a built-in coat closet. Smart home features include an Ecobee thermostat, and comfort is guaranteed with central air conditioning and Energy Star certification. Eligible First Time Home Buyers may be able to receive up to an additional 13% savings on the purchase of this home through the proposed Government FTHB Rebate Program.Taxes not assessed yet. (id:61852)
RE/MAX Hallmark Realty Ltd.
515 - 48 Suncrest Boulevard
Markham, Ontario
Located at Thornhill Towers, this move-in ready 1 bedroom is on the 5th floor facing north. Close to all amenities - schools, public transportation, Highway, grocery & restaurants. Bight open concept kitchen over looking the dining and living area with walk-out balcony. Just over 600 sq feet with no carpet. Good size bedroom with double sliding closet doors. Amenities include 24 hour security, gym, party room, pool, etc. (id:61852)
Right At Home Realty
(Basement) - 1395 Castlemore Avenue
Markham, Ontario
Brand New | Bright & Spacious 3-Bedroom Basement Apartment - Prime Markham Location. Welcome to this newly finished, modern and sun-filled 3-bedroom basement apartment located at the highly sought-after intersection of Markham Road & Castlemore Avenue. Designed for comfort and style, this unit features a private separate entrance, a contemporary 3-piece washroom, an open-concept living area, and a fully equipped kitchen with brand-new appliances. Enjoy the elegance of high-end laminate flooring throughout (excluding kitchen and laundry), complemented by ample pot lights that create a bright and inviting atmosphere. In-unit laundry adds convenience, and one driveway parking spot is available if required. Ideally located just minutes from Mount Joy GO Station, top-ranked public and Catholic elementary and secondary schools, and surrounded by everyday essentials, public transit, places of worship, parks, lakes, banks, restaurants, gyms, medical offices, and a wide variety of shopping options .A perfect home for families or professionals seeking comfort, convenience, and a great neighbourhood. (id:61852)
Right At Home Realty
75 Delattaye Avenue
Aurora, Ontario
Stunning, fully renovated 3-bedroom, 3-bathroom home in the highly sought-after Bayview Meadows neighbourhood. Thoughtfully updated with quality finishes and a functional layout designed for modern living. The inviting backyard offers the perfect space to relax or entertain. Ideally located within walking distance to top-rated schools, parks, transit, shopping, and everyday amenities. Set in a family-friendly community, this turnkey home presents an exceptional opportunity in a prime location. (id:61852)
RE/MAX Experts
1216 - 50 Disera Drive
Vaughan, Ontario
Bright and Spacious Two Bedroom + Den, Two Bathroom Unit in The Heart of Thornhill. Open Concept Functional Split Layout. Granite Countertop. Large Balcony Overlooking South Exposure Full of Natural Light! 1 Parking and 1 Locker Included! New Dryer, 3 years old Washer. Carpet FREE. Amenities: Pool, Gym, Jacuzzi, Sauna, Party & Game Room! Minutes To Promenade Mall, Public Transit, Shopping, Retail, Disera Village, Zoned For High Reputation Schools, Highway 7 & 407! (id:61852)
Forest Hill Real Estate Inc.
246 Hodgson Drive
Newmarket, Ontario
Bienvenido To Fantastic Detached House In Newmarket With Separate Entrance Finished Basement. This Beautiful House Located in a Quiet, Family Friendly Neighbourhood. Enjoy the Backyard With Natural Lights And Charms. Everything Has Been Fully Renovated and Upgraded in This Dream House and Ready for You and Your Family to Enjoy. (id:61852)
Royal LePage Signature Realty
26 Sir Bedevere Place
Markham, Ontario
Your Markham dream home begins here! Sitting on a premium 60 ft lot in sought-after Markham Village, this beautifully renovated raised bungalow delivers style, space, and wow-factor. Modern lighting, sleek flooring, and updated bathrooms-every room shines. The bright living/dining area is perfect for hosting, and the kitchen with plenty of countertop space. The finished lower level with separate entrance adds endless possibilities: rec room, office, gym, you name it. Relax in the backyard or host your favourite guests in the beautifully landscaped backyard. All of this in a quiet, family-friendly neighbourhood minutes to great amenities! (id:61852)
Century 21 Regal Realty Inc.
Union Capital Realty
431 Rita's Avenue
Newmarket, Ontario
This 6-year-old, 2,005 sq. ft. detached 4-bedroom home offers 2.5 bathrooms and modern finishes throughout. The inviting front foyer with wainscoting leads into a bright, thoughtfully designed main floor combining style, comfort, and functionality. The upgraded kitchen is a chef's dream, featuring stainless steel appliances, quartz countertops, a ceramic backsplash, centre island, and oversized pantry. The dining area flows into a large living room with a shiplap feature wall and a walk-out to the back deck. Upstairs, the spacious primary suite includes a walk-in closet and a luxurious 5-piece ensuite with freestanding tub and glass shower. Three additional bedrooms, all boasting closets with organizers, provide ample space for family or guests.The unfinished basement with bathroom rough-in provides excellent potential for a recreation room, home office, or additional living space. The home offers direct access to the single-car garage and parking for two additional vehicles in the driveway. Enjoy a fully fenced yard backing onto a park with no neighbours behind. Located close to excellent schools, parks, walking trails, Upper Canada Mall, dining, transit, a quick drive to the 404 & 400 highways and the GO. This move-in ready home combines privacy, modern design and convenience. Come Fall in Love! (id:61852)
Keller Williams Referred Urban Realty
3 Milne Street
New Tecumseth, Ontario
Sun-Filled Bungalow In The Heart Of Alliston Offering Incredible Potential! This Spacious Home Features Approximately 990 Sq Ft Above Grade Plus A Finished Basement, With 3 Bedrooms And 2 Bathrooms, Perfect For Families, First-Time Buyers, Or Investors Looking To Add Value. Bright Open-Concept Living And Dining Areas Are Ideal For Everyday Living And Entertaining, While The Eat-In Kitchen Offers Plenty Of Space And Functionality. The Finished Basement Provides Additional Living Space With Private Laundry, A 4-Piece Bathroom, And Versatile Rec Room Potential, Along With A Dedicated Workshop Area, Ideal For Storage, Hobbies, Or Future Conversion. The Basement Also Includes A Wet Bar That Could Be Converted Into A Second Kitchen With The Right Modifications And Proper Approvals. The Existing Side Entrance Leading Into The Upper-Level Kitchen May Also Provide An Opportunity To Create A Separate Lower-Level Living Space, Offering Potential For An In-Law Suite Or Income-Generating Unit (Subject To Municipal Approvals). Updates Include Furnace (2020), Electrical Panel (2023), And Central A/C (2023), Offering Peace Of Mind For Years To Come. Situated On An Oversized 37.63 X 100 Ft Lot With Parking For 3 Vehicles Plus A Carport, Providing Ample Outdoor Space To Relax Or Entertain. Walking Distance To Schools, Parks, Grocery Stores, And Shopping, With Quick Access To Stevenson Memorial Hospital And Convenient Proximity To Highways 400 And 27 For Easy Commuting. Located In One Of Alliston's Most Desirable Pockets, A Fantastic Opportunity To Renovate, Customize, And Build Equity. ** This is a linked property.** (id:61852)
RE/MAX Experts
77 Bedford Park Avenue
Richmond Hill, Ontario
Large 55 x 144 ft Lot! 4 Bedroom, 2 Story Home, With attached One Car Gararge. Full hardwood flooring in the living and dining rooms, Living room features a gas fireplace, and a bright eat-in kitchen overlooking the rear yard. The second floor offers 4 spacious bedrooms, all with hardwood floors. Separarte entrance to the finished basement, large recreation room, laudry room, workshop and two-piece bathroom, and a separate shower, Enjoy a private, fully fenced backyard with a large patio, over looking a large rear yard. Features a workshop/studio, and mature garden space. Ideally located within walking distance to downtown Richmond Hill, the GO Station, Yonge Street, and local amenities. Close to highly regarded schools, including Walker's Corners P.S., Alexander Mackenzie H.S. (IB Program), and Beverley Acres French Immersion. Nearby library, art centre, hospital, and Hillcrest Mall, with easy access to Highways 7, 400, and 404. (id:61852)
RE/MAX Professionals Inc.
10 Usherwood Street
Aurora, Ontario
Spacious, Sun filled 4 Bedroom Family Home W/ Nicely Finished 1 Bedroom Basement APARTMENT Suite for additional income. Excellent Functional Layout On Quiet Street In Very High Demand Area. Upgraded Kitchen, Quartz Countertops, Backsplash, S/S Appliances. Huge Master Bedroom W/ Separate Sitting Area, Spa Like Master Ensuite & Convenient 2nd floor Laundry. Separate Entrance To Sizable Basement Suite W/ Rec Rm, Kitchen, 1 Bed, Den & Office Spaces. Steps To Everything! (id:61852)
Sutton Group-Admiral Realty Inc.
634 Newlove Street
Innisfil, Ontario
Brand new and never lived in, this impressive 3,097 sq ft above-grade home, The Sawyer model, sits on a large 39.3 ft x 105 ft lot in Innisfils highly anticipated Lakehaven community, just steps from the beach. Designed for modern living, the main floor boasts 9 ft ceilings, a gourmet eat-in kitchen with quartz countertops, a walk-in pantry, and a generous island overlooking the open-concept great room with a cozy gas fireplace. A separate dining area is perfect for entertaining, while a versatile main floor room can serve as a home office, playroom, or whatever suits your lifestyle. Upstairs, 9 ft ceilings continue with four spacious bedrooms and three full bathrooms. The primary suite is a true retreat featuring double walk-in closets and a private spa-like ensuite with quartz finishes. One additional bedroom enjoys a semi-ensuite bathroom, while two others are connected by a convenient Jack and Jill. All bedrooms are enhanced with walk-in closets, offering incredible storage throughout. An upper-level laundry room adds everyday convenience. The deep backyard is full of potential for outdoor living, and you're just moments from Lake Simcoe's beaches, parks, and trails. This is a rare opportunity to own a brand new, never lived in home in one of Innisfil's most exciting new communities. (Taxes are currently based on land value only and will be reassessed at a later date.) Eligible First Time Home Buyers may be able to receive up to an additional 13% savings on the purchase of this home through the proposed Government FTHB Rebate Program (id:61852)
RE/MAX Hallmark Realty Ltd.
123 Root Crescent
Ajax, Ontario
Experience the perfect marriage of luxury and nature in this stunning 4+1 bedroom, 5-bathroom residence. Situated on a rare 50-foot ravine lot, this 2,600 sq ft home plus a finished walk-out basement (approximately an additional 1200 sq feet) offers a refined retreat for those who demand both privacy and style. Freshly painted (2024) and bathed in natural light, the main floor features rich hardwood flooring and a functional, open-concept layout. The chef-inspired kitchen was reimagined in 2024 with crisp quartz countertops, a modern backsplash and high end kitchen appliances. Whether hosting a dinner party or enjoying a quiet morning, the built-in speaker system throughout the main floor allows you to set the perfect mood, while California shutters and pot lights provide a polished, timeless glow. The upper level is anchored by a massive primary suite with independently controlled audio, a spa-inspired ensuite with a jacuzzi tub, and his-and-hers closets. An additional upper-level den provides a sophisticated home office, while the guest bedroom also enjoys its own dedicated speaker zone. The exterior is a masterclass in landscaping, featuring elegant flagstone that flows from the driveway all the way to the backyard gate. The backyard is an entertainer's dream, organized into multiple tiers: a walk-out BBQ level, a fire-table lounge, and a private hot tub area overlooking the ravine. Bird enthusiasts will be captivated by the ecosystem hosting over 120 species of migrating birds, including Cardinals and Orioles, while the limestone pathway along the Creek offers miles of scenic strolling right from your property. The finished walk-out basement is a true extension of the home, offering a guest suite with a high-end bathroom featuring porcelain tile and an overhead infrared heat lamp for a five-star experience. With a roof replaced in 2018 and premium finishes throughout, this move-in-ready home is a rare sanctuary where luxury meets the wild beauty of the ravine. (id:61852)
Housesigma Inc.
2125 Lynn Heights Drive
Pickering, Ontario
Discover this rare bungaloft model showcasing the quality craftsmanship for which John Boddy is renowned. This distinctive home offers versatile living space across multiple levels, perfectly designed for modern lifestyles. Main floor excellence. Enter through a dramatic foyer with soaring ceilings and natural light streaming through a skylight above. The spacious family room features vaulted ceilings and a cozy fireplace, creating an inviting atmosphere for gatherings. The eat-in kitchen provides convenient access to a large deck overlooking your private backyard oasis with 2 ponds that border a serene forest. The main floor 4-piece bathroom features a luxurious high-end Assisto bathtub with jets. The huge primary bedroom is a true sanctuary, boasting vaulted ceilings that enhance the sense of space and a convenient 3-piece ensuite bathroom. The unique 3rd level studio offers endless possibilities as a home office, art studio, or private retreat. Two skylights flood the space with natural light, making it an inspiring environment for work or creativity. Exceptional lower-level living with a complete 4-piece bathroom, kitchen, and two expansive rooms - ideal for extended family, guests, or rental income potential. The gorgeous private backyard backing onto forest provides a peaceful escape, complemented by a custom outdoor shed for all your storage needs.This bungaloft offers rare versatility and premium finishes throughout - a must-see opportunity! (id:61852)
Urban Avenue Realty Ltd.
70 Carlaw Avenue
Toronto, Ontario
*View Video/Virtual Link * Stunning, fully renovated Leslieville home showcasing over $400,000 in premium upgrades, dual-income potential, & rare future development opportunities. This modern 3+1 bedroom, 3-bathroom residence features a redesigned 2-storey layout w/ a separate entrance basement, a deep backyard w/ laneway housing potential. Parking for two vehicles off the laneway. List of upgrades attached to MLS. Situated on a convenient main street location offering excellent exposure and accessibility, the home has been upgraded with sound-proof, double-pane windows and doors, allowing the interior to remain remarkably quiet and peaceful. Once inside, outside noise is significantly reduced, creating a calm and private living environment despite the central location.The main floor offers a bright open-concept living space, custom kitchen with quartz counters, premium stainless steel appliances, pot lights, upgraded flooring, and a walk-out to a private backyard - ideal for entertaining or accommodating a future laneway home. The existing laundry room on the main floor provides an easy pathway to create direct interior access to the basement, with existing plumbing that could support an additional 2-piece bathroom. *Available Quotation To Convert Main Laundry Into 2 Pic Bath & Separate Access From Main to Basement* Upgrades incl: sound-proof dble-pane windows, doors, newer roof, hi-efficiency furnace & AC, plus drawing/permits for lrge 2nd flr porch extension. Fully fin. bsmt offers a private entrance, kitchen,,living area, bedroom & 3-pc bath - perfect for rental income, in-law suite, or extended fam. living.** For investors & business owners, the property also offers mixed-use & commercial conversion potential. This creates exciting possibilities: operate a business on the main lvl, rent the bsmt, and build a quiet, custom laneway home at the rear for additional space or rental income. - highly sought-after in Leslieville. * Home Inspection Report Is Available (id:61852)
Sutton Group-Admiral Realty Inc.
898 Eastern Avenue
Toronto, Ontario
Discover an excellent opportunity to enter the coveted Leslieville market with this well-located semi-detached home in one of Toronto's most vibrant east-end neighbourhoods. Offering solid fundamentals and plenty of potential, this is an ideal starter home for buyers looking to add their own style and personalization over time. Inside, the main floor features an open living and dining layout with durable vinyl plank flooring and a functional kitchen with ample counter space and a walk-out to a private rear patio. Upstairs, two comfortable bedrooms are complemented by a full bathroom with a skylight and six-foot soaker tub, along with the convenience of upper-level laundry. A fenced backyard with a patio and storage shed provides useful outdoor space in the city.Step outside and enjoy the unbeatable lifestyle this area is known for - surrounded by local breweries, cafés, fitness hubs, doggy daycares, parks, and Queen Street East amenities. Transit and downtown access are effortless, making day-to-day living both convenient and connected. A rare chance to get into a sought-after community and make a space truly your own. (id:61852)
RE/MAX Icon Realty
1708 - 131 Torresdale Avenue
Toronto, Ontario
Bright & Modern 2-Bedroom Suite with Sunroom at 131 Torresdale Ave: Discover 1,465 SF of fully renovated living space in this thoughtfully modernized 2-bedroom + sunroom suite with smooth ceilings, pot lights, and large south-facing windows that fill every room with natural light. The open-concept kitchen features sintered stone counters, custom backsplash, oversized waterfall island, brand-new built-in appliances & abundant cabinetry, flowing seamlessly into the dining & living areas, which extend to a bright sunroom with open views. The primary bedroom includes a walk-in closet with custom organizers & a 3-piece ensuite, while the second bedroom offers a large closet with soft-close sliding doors. Enjoy a 4-piece hallway bathroom, ensuite laundry with stone folding counter, huge in-suite storage & 1 underground parking space. Building amenities include a party room, outdoor pool, indoor whirlpool, sauna & exercise room. Minutes from Bathurst St with dining, shopping, banks & local services, parks within walking distance, and a TTC bus stop nearby make this an ideal blend of comfort & convenience. Book a visit today to see this stunning suite in person! (id:61852)
Real Broker Ontario Ltd.
229 Manor Road E
Toronto, Ontario
Welcome to 229 & 229R Manor Rd E - a rare, income-generating gem in the heart of Davisville Village. Experience two homes offering over 5,000 sq ft of beautifully designed living space on one exceptional lot. The main house is a impeccably updated, detached home with three fully legal spacious, executive-level suites - each approximately 1,100 sq ft - including two 2-bedroom units, a large 3-bedroom lower suite, and masterfully landscaped outdoor spaces. All are separately metered, with upgraded systems throughout, including full rewiring, and an underpinned basement with over 8 foot ceiling height. Tucked just behind, discover a show-stopping 1,700 sq ft 2-bedroom detached laneway home with over 900 sq ft of sun-filled, contemporary living space perched above a 3-car garage with heated flooring and an EV rough-in. Lovingly built and maintained by experienced developers, this turnkey property was crafted with long-term comfort, durability, and design in mind. It's ideal for savvy investors, multi-generational families, co-ownership buyers, or downsizers looking to convert their home equity into a vibrant lifestyle and strong monthly income. Gross rent potential over $180,000/year, 4.7% Cap rate. All of this, just steps to Mount Pleasant's Michelin Mile, the future Eglinton LRT, June Rowlands Park, top-rated schools, boutique shops, cafes, and more. This is a rare opportunity to own two incredible homes on one extraordinary lot - come see it before it's gone! (id:61852)
Keller Williams Portfolio Realty
1508 - 225 Webb Drive
Mississauga, Ontario
Step into this beautifully updated corner suite, where modern style meets everyday comfort.Offering 2 bedrooms, 2 full bathrooms, and a versatile den perfect for a home office or study, this southeast facing unit is bathed in natural sunlight. It's ready for you to move right in.The open concept kitchen boasts a breakfast bar, stainless steel appliances, and a chic backsplash, ideal for both cooking and entertaining. The spacious primary bedroom features his and hers closets and a private ensuite, while the second bedroom offers a welcoming retreat for family or guests. Stylish laminate flooring flows throughout, complemented by the convenience of ensuite laundry, one parking spot, and a locker. Set in a highly sought after building with top tier amenities, 24-hour security, indoor pool, sauna and a children's play area. You'll bejust steps from transit, major highways, shopping, and dining, a perfect blend of elegance, convenience, and comfort awaits. (id:61852)
Sutton Group Old Mill Realty Inc.
36 Lionhead Golf Club Road
Brampton, Ontario
One-Of-A-Kind Executive Luxury Home in the Heart of Bram West, Offering Over $350,000 in Premium Upgrades. This Stunning Residence Features a Grand Double-Door Entry, 10-Ft Ceilings on the Main Level and 9-Ft Ceilings Upstairs, Designer Lighting, Custom Millwork, and Engineered Hardwood Flooring Throughout, All Bathed in Natural Light. Designed for Elevated Living and Entertaining, the Main Floor Offers Separate Living, Family, and Dining Spaces, a Striking Feature Wall With Built-in Fireplace, and a Spacious Home Office. The Chef-Inspired Kitchen Is a True Showstopper With an Oversized 8' X 5' Island, Quartz Countertops and Backsplash, and a Full Jennair Built-in Appliance Package, Including a Gas Stove With Pot Filler. Upstairs Boasts 5 Spacious Bedrooms and 4 Full Washrooms, With Every Bedroom Enjoying Direct Bathroom Access. The Serene Primary Retreat Features a Spa-Like Ensuite and His-And-Hers Closets. The Finished Basement Offers Exceptional Versatility With a Legal 2-Bedroom Apartment With Separate Entrance Ideal for Rental Income or Extended Family, Plus a Private Owner's Suite With Custom Bar and Full Washroom. Enjoy a Low-Maintenance, Fully Interlocked Backyard With a Custom Waterfall Fountain and No Neighbours at the Back. Close to Top-Rated Schools, Lionhead Golf Course, Shopping, and Dining. This Home Is Truly a Must-See. (id:61852)
RE/MAX Realty Services Inc.
95 Shepherd Drive
Barrie, Ontario
This Home features close to $100.000 in Upgrades, Including Finished Basement w/Separate Entrance and Increased Ceiling Height, and Premium Finishes. 4 Br size layout converted into a Luxurious 3Br, creating a Primary Br w/Sitting area by the Fireplace, 2 walk-in Closets and Spa-like Ensuite. Elegant Kitchen w/ S.S Appl, Quartz Countertops, Industrial Style Concrete Backsplash, Custom Solid Oak Sitting Area & hidden Lighting that blends style and function. TV wall w/Walnut Panels and Slats, Venetian Plaster Accent Wall, Removed Popcorn Ceilings, LED Pot lights w/Transformers, Custom Zebra Blinds, W/O to Garage. Basement w/separate Side Entrance, High Ceiling, Kitchen w/Rough -in for all Appl, including Washer& Dryer, 3 Pc Bath, Good Size Br - offers Bonus Living space or Income potential. And much More! Please see attached Feature Sheets w/Upgrades. Walking distance to schools and just 10 min to Barrie's waterfront. Just minutes from Barrie South GO, Costco, and Park Place Shopping Centre. Move in and Enjoy a Home that is t's as Welcoming as it is Practical. (id:61852)
Right At Home Realty
106 Couples Gallery
Whitchurch-Stouffville, Ontario
Welcome to this exceptionally updated Pinehurst Model with over $300K in upgrades, set on a spectacular premium lot in the heart of Ballantrae! This is no ordinary Pinehurst the home has been thoughtfully re-constructed and renovated to suit a modern lifestyle, meticulously maintained, and tastefully designed by the owner. The centerpiece is a luxurious custom kitchen by the world-renowned Fischer brand, featured in five interior design magazines. The open-concept layout includes tall upgraded extended cabinetry , an eat-in breakfast area, and high-end finishes, perfectly blending style and function. Throughout the home, upgraded hardwood flooring creates a seamless flow. The primary bedroom retreat offers a spa-inspired ensuite with a walk-in glass shower and his & her sinks. An additional bedroom plus a versatile den provide flexible living options for guests, hobbies, or a home office. Step outside and take in the unobstructed million-dollar views of the pond, forest, and Ballantrae Golf Course, a serene and private setting rarely offered. Located in a quiet, world-class community, this welcoming neighborhood is highly coveted for its beauty, safety, and lifestyle. Truly a one-of-a-kind property and a rare opportunity you won't want to miss! (id:61852)
Century 21 Leading Edge Realty Inc.
1731 Mineral Springs Way
Pickering, Ontario
Never lived-in open concept 'Farithorne' layout built by Mattamy. Carpet free all brick 3- Bedroom + Den townhome in sought after Community Seaton. Walking distance to GO Station just minutes from Hwy 407. 9-foot ceilings throughout, oversized windows, 8-foot interior doors, contemporary finishes throughout. Watch the Virtual Tour!!! Wide hallways, wide oak staircase with oak railings, excellent storage with built-in sitting bench, mud room type shelving, 2x coat closets, double closets in bedrooms. Open concept kitchen, living, dining, and centre island with breakfast bar. Extensive kitchen cabinetry, four-tier uppers, ceramic backsplash, undermount ceramic sink, granite counters, stainless steel appliances, and more. Direct access from the garage, large window overlooking rear garden, complete with sliding walk-out patio door. Close to parks and recreational, schools, shopping, and all essential amenities, this home offers comfort, functionality, and an outstanding community setting for families. (id:61852)
Royal LePage Terrequity Realty
38 High Street
Waterloo, Ontario
Welcome To This Rare And Fully Compliant Investment Opportunity In The Heart Of Waterloo's Prime Student Corridor! This Well-Maintained 3+3 Bedroom Legal Duplex Is Perfectly Positioned For Investors Seeking Strong, Consistent Rental Income In A High-Demand Location. The Main Floor Unit Offers Spacious Kitchen And Living Area, Three Generously Sized Bedrooms, A Full Bathroom. The Legal Basement Unit Features Three Bedrooms, A Spacious Eat-In Kitchen, A Full Bathroom Providing Excellent Tenant Appeal And Privacy. This Property Boasts Two City Of Waterloo-Issued A3 Rental Licenses (3 Bedroom + 3 Bedroom) Making It A Fully Compliant And Turn-Key Student Rental Operation. Adding To Its Long-Term Value, The Property Is Located Within The Proposed Sugarbush South Initiative Under The City Of Waterloo's Housing Accelerator Fund, A Planning Framework Designed To Support And Fast-Track Higher-Density And "Missing Middle" Housing Opportunities. Situated Just Minutes From University Of Waterloo, Wilfrid Laurier University, Conestoga College, Public Transit, Shopping, Dining, And Everyday Amenities. A Rare Opportunity To Secure A Cash-Flowing Asset With Strong Upside Potential In One Of Waterloo's Most Desirable And Resilient Investment Locations. (id:61852)
Royal LePage Signature Realty
47 Bensley Lane
Hamilton, Ontario
Executively crafted luxury townhome in the heart of Hamilton, showcasing nearly $70,000 in premium builder upgrades and finished to the highest standards from top to bottom. This exceptional home features premium vinyl flooring, a sleek standing glass shower, and a stylish electric fireplace anchoring the main living space. The upgraded kitchen impresses with extended cabinetry, an open hood range, and Level 3 quartz countertops, seamlessly paired with a striking modern open-riser staircase. The main floor is thoughtfully equipped with a TV mount and HD TV, Google Nest thermostat, and existing window coverings, offering both comfort and convenience. The walkout basement presents outstanding future rental or in-law suite potential, adding versatility and long-term value. Step outside to a beautifully finished backyard featuring a cozy fire pit, ideal for entertaining or unwinding year-round. Located in a highly desirable neighborhood with an excellent walk score, this home is minutes from major highways, McMaster University, shopping centres, parks, banks, and restaurants, and is surrounded by top-rated schools-making it an ideal place to call home. (id:61852)
RE/MAX Real Estate Centre Inc.
3 - 570 Linden Drive
Cambridge, Ontario
Welcome to 570 Linden Dr #3 - a beautifully maintained, modern townhome in one of Cambridge's most desirable communities, with thousands of dollars $$$ spent on recent improvements. This bright, open-concept home features large windows, a fully upgraded kitchen with newly installed countertops, stainless steel appliances, upgraded LED lighting and new pot lights. Enjoy laminate flooring throughout (no carpet) on Main level, fresh paint, and upgraded countertops in all washrooms, offering a truly move-in-ready experience. The upper level includes spacious bedrooms with generous closet space and a modern bath. Ideally located near schools, parks, shopping, transit, and Highway 401-perfect for families, professionals, or investors. (id:61852)
Homelife/miracle Realty Ltd
910 - 318 Spruce Street
Waterloo, Ontario
Beautiful 2Br 2Wr Corner Unit With Open Balcony. Excellent Location, 5 Min Walk To Waterloo And Wilfrid Laurier University. Close To Express Hwy 85 & LRT. Master BR With Walk-In Closet And En-Suite, 2nd BR With 3Pc WR, Living Room With Sliders To Open Balcony. Beautiful City View To The West. Modern Kitchen Cabinets, Granite Countertop, Laundry In Unit. 1 Parking Spot & Locker. High Speed Internet, Private Garbage & Snow Removal. (id:61852)
Century 21 Leading Edge Realty Inc.
337 Provident Way
Hamilton, Ontario
Step into this modern detached 2-story home in the rapidly growing Mount Hope area. Offering 3 bedrooms and 2.5 bathrooms, the main floor features an open layout with 9-foot ceilings, hardwood floors, and a bright kitchen with island, stainless steel appliances, and backyard access. Upstairs, the primary suite includes a walk-in closet, raised ceiling, and 4-piece ensuite, alongside two additional spacious bedrooms. Ideally located near schools, parks, shopping, highways, and transit, this property is perfect for families, first-time homeowners, or savvy investors. (id:61852)
West-100 Metro View Realty Ltd.
77 Golden Boulevard
Welland, Ontario
High-Demand Site with Draft Plan Approval for 12 Towns + VTB Available! Rare opportunity to acquire a corner lot with draft plan approval for 12 townhomes with full basements. Backing onto Manchester Park with green space both at the rear and front, this site is in a prime location for new construction. Flexible options: build and sell individually, or leverage an MLI Select loan for maximum returns. Vendor Take Back (VTB) financing available. All studies & full documentation provided during the due diligence period. Conveniently located steps to bus stops, minutes to Highway 406, Walmart, Canadian Tire, LCBO (6 min), and Niagara University (10 min). Strong rental demand makes this an ideal investment or development project. (id:61852)
RE/MAX Skyway Realty Inc.
1061 Johnathan Drive
Mississauga, Ontario
**Total Reno from top to bottom in prime Lakeview location** Quality material thru-out, hardwood floors, main & lower level, 100year old beams in Living area, 9'ft ceilings, quartz counter-tops, double sink, glass showers, marble & porcelain floors, stand alone bath tub, custom cabinetry in Prime bedroom, oversized windows, modern new staircase with glass railing, interlock in front and around the house plus professionally landscaped. **This exquisitely renovated Bungalow is ready for your enjoyment** (id:61852)
Ipro Realty Ltd.
Icloud Realty Ltd.
139 Chipmunk Crescent
Brampton, Ontario
Welcome to this bright and spacious home featuring modern upgrades throughout! Enjoy renovated flooring, a newer furnace, and updated A/C for year-round comfort. The finished basement offers incredible flexibility and can easily be converted into a separate apartment for additional income or in-law suite. Step into a sun-filled eat-in kitchen with oak cabinets, ceramic flooring, and quality appliances, with a patio door leading to your private backyard perfect for family BBQs and outdoor relaxation. Upstairs, a skylight fills the home with natural light, and you'll love the large, beautifully decorated bedrooms and a spacious, well-appointed bathroom. Other highlights include two convenient tandem parking spaces right at your doorstep, and proximity to schools, shopping, and public transit, making this an ideal home for families, first-time buyers, or investors! (id:61852)
RE/MAX Gold Realty Inc.
75 Baycliffe Crescent
Brampton, Ontario
Come & Check Out This Very Well Maintained End Unit Freehold Townhouse With Private Driveway. Comes With Walk-Out Finished Basement With One Bedroom & Full Washroom. Second Floor Features Spacious Family Room, Combined Living & Dining Room. Upgraded Kitchen Is Equipped With Quartz Countertop, S/S Appliances & Breakfast Area. Third Floor Features 3 Good Size Bedrooms & 2 Full Washrooms. Master Bedroom With Ensuite Bath & Walk-in Closet. Close To all Amenities: School, Park, Library, Transit & Walking Distance To Mount Pleasant Go Station. (id:61852)
RE/MAX Gold Realty Inc.
Main - 5946 Saigon Street
Mississauga, Ontario
Brand-new, never-lived-in bright one-bedroom studio on the main floor, featuring a large window that fills the space with natural light. The kitchenette offers sleek cabinetry and a cooktop, complemented by fresh neutral paint throughout. The spacious bedroom includes ample closet space. Please note there is no laundry on-site. While there is no dedicated parking spot, street parking and nearby transit provide convenient options. Located in a quiet neighborhood just minutes from shops, cafés, and parks - truly move-in ready and waiting for you! (id:61852)
Royal LePage Real Estate Services Ltd.
3699 Bloomington Crescent
Mississauga, Ontario
Welcome to 3699 Bloomington Crescent, an original-owner Regal Craft model home offering exceptional space, quality construction, and pride of ownership in the heart of Churchill Meadows. Featuring approximately $70,000 in builder upgrades, this move-in-ready residence delivers a functional layout with generous room sizes and 9-foot ceilings on all levels, including the finished basement. The main and upper floors showcase refinished hardwood floors and staircases, while the open-concept kitchen with enhanced cabinetry flows seamlessly into the living and dining areas, ideal for everyday living and entertaining. The upper level offers three spacious bedrooms, including a primary retreat with a private ensuite and walk-in closet. A skylight adds natural light throughout the home. The finished basement includes two additional bedrooms and a full bathroom, providing flexible space for guests, home offices, or extended family living. Recent updates include new carpeting (2025), full interior repaint including basement (2024), exterior painting (2025), refinished hardwood floors and stairs (2024), new front door (2024), new garage door and garage entry door (2024), and an updated exterior dryer vent (2025). Located on a quiet, family-friendly street, this five-bedroom, four-bathroom home represents outstanding value for buyers seeking space, versatility, and long-term comfort in a well-established Mississauga neighbourhood. (id:61852)
Infinite Real Estate Brokerage Inc.
206 - 4677 Glen Erin Drive
Mississauga, Ontario
2+1 Br 2 Wr 895 Sq Ft Beautiful Sun Filled Apt In The Heart Of Central Erin Mills. A Large Balcony Overlooks a Park that gives an unobstructed sunrise view. Den Can Be Used As An Office Or A Study. Level P1 Underground Parking And Locker Are Owned. Erin Mills Town Cntr. is across the road. Minutes From 403 & 401. Close To All Public Amenities. S/S Fridge, Stove, D/W, OTR MW Oven, Ensuite Stacked Washer/Dryer. Bldng Amenities: Concierge. Playground. Indoor Swimming Pool. Gym Party Room & Plenty Of Surface Parking For Visitors. (id:61852)
Right At Home Realty
