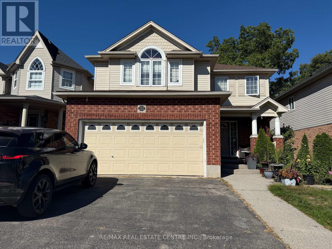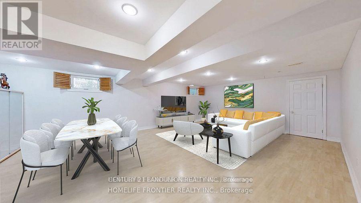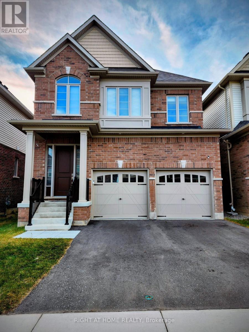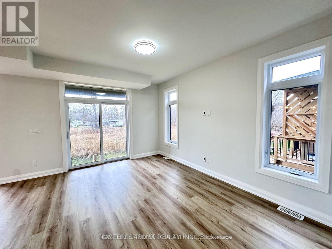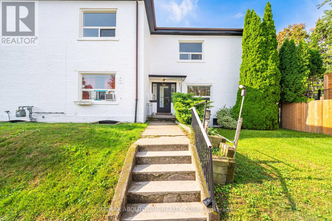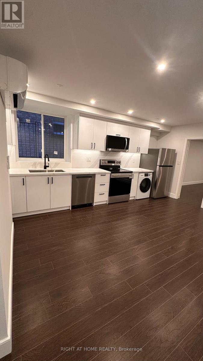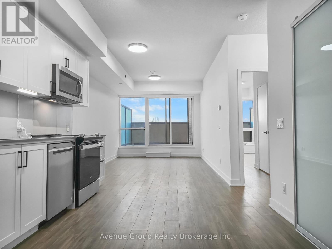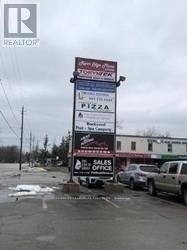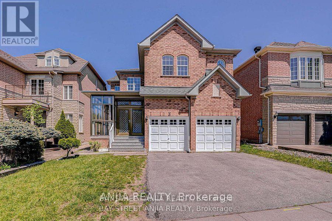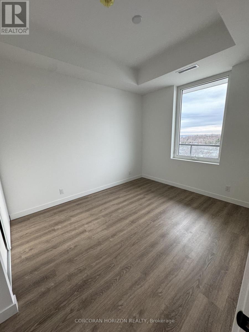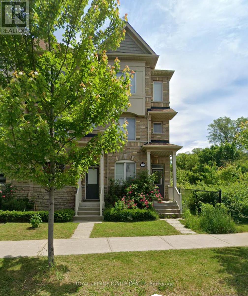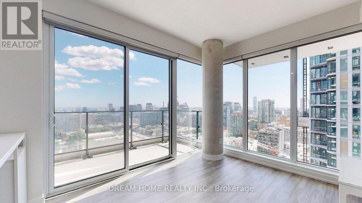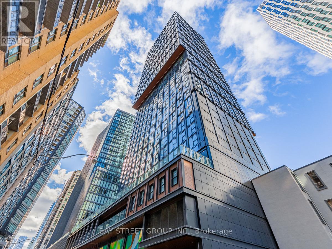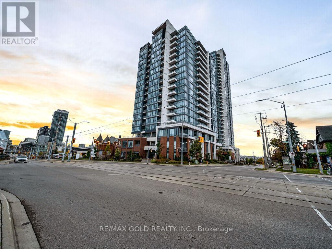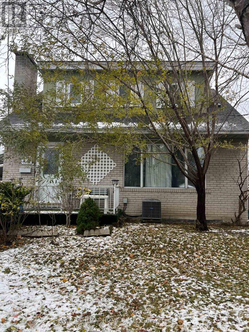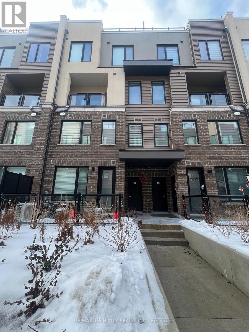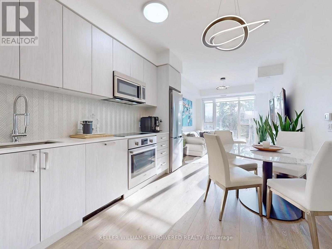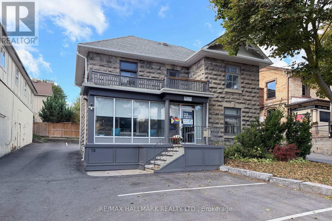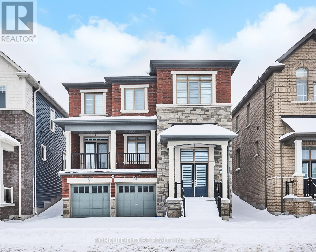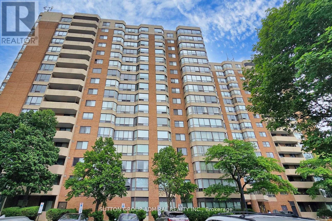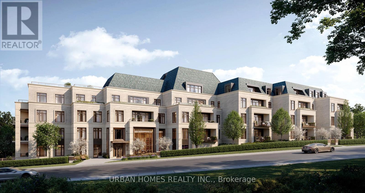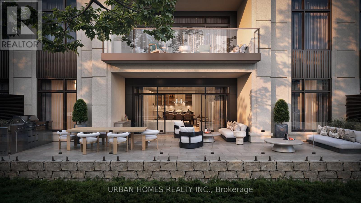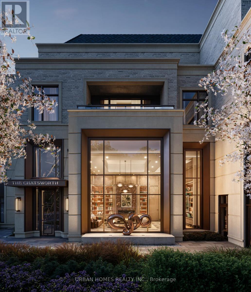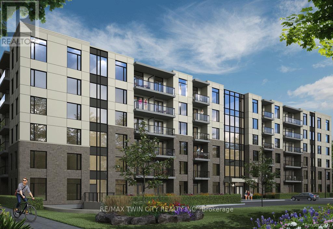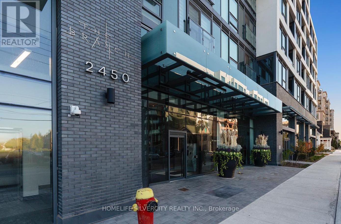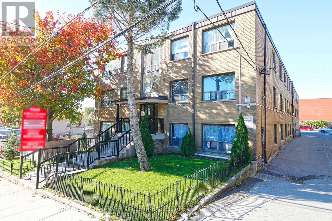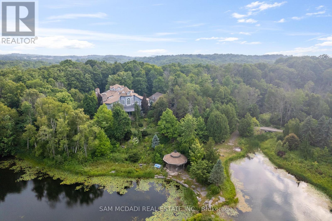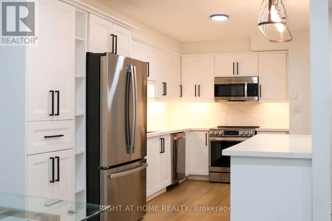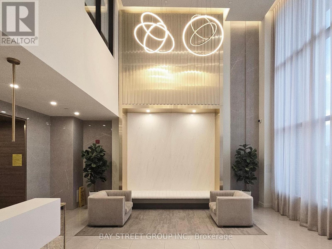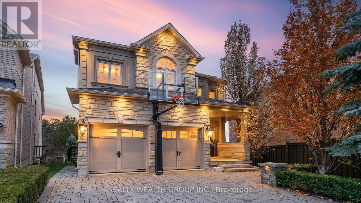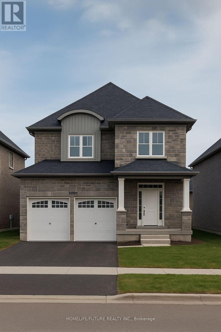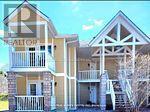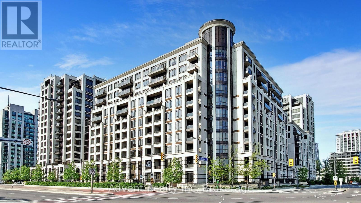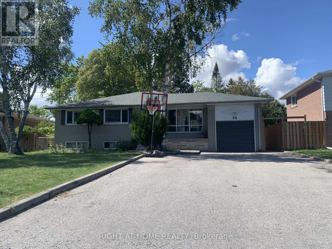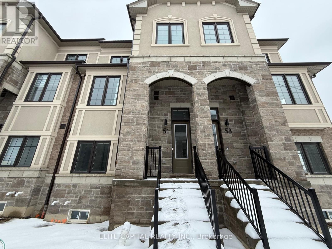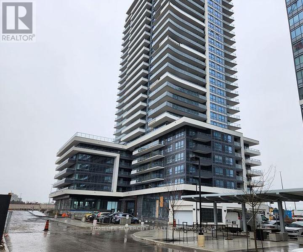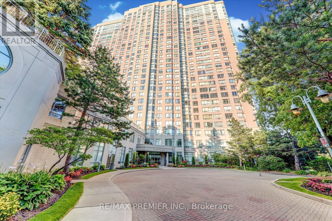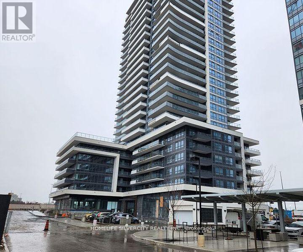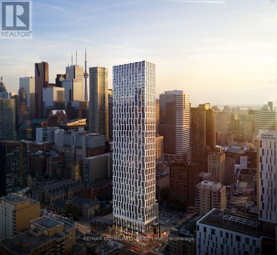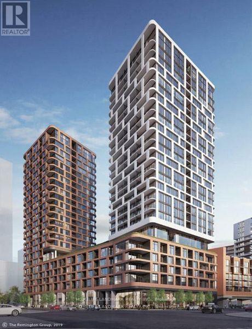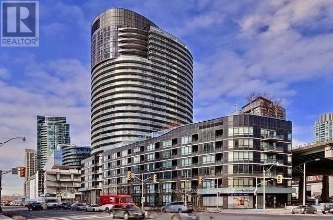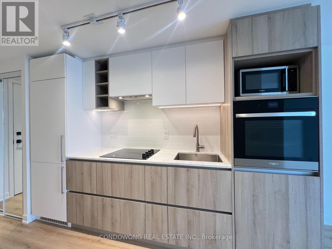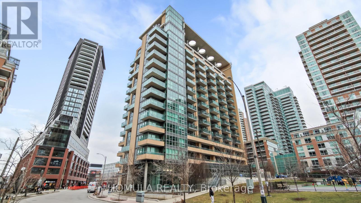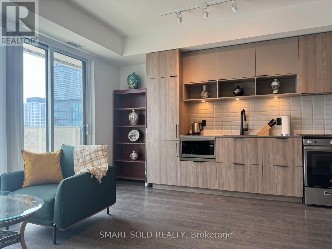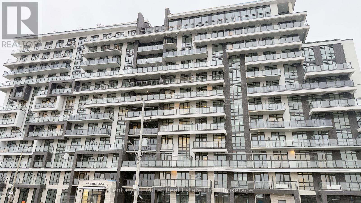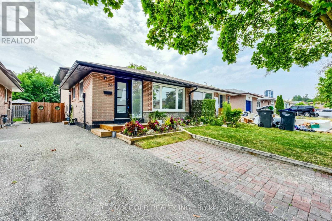Basement - 222 Doon Mills Drive
Kitchener, Ontario
Welcome to 222 Doon Mills Drive, Unit #Basement Kitchener. This beautifully finished, 2-bedroom, 1-bathroom basement apartment with a private side entrance offers an exceptional leasing opportunity in the highly sought-after Doon/Wyldwoods community. Step into a bright, spacious living area featuring large windows that allow for an abundance of natural light. The modern kitchen is equipped with granite countertops, a sleek white backsplash, and stainless steel appliances, combining both style and functionality. The unit boasts neutral tones and vinyl flooring throughout, creating a clean and contemporary ambiance. The primary bedroom includes ample natural light from generously sized windows, while the second bedroom offers excellent space for rest or work. Additional highlights include in-suite laundry and extra storage space under the stairsideal for keeping your household essentials organized. Conveniently located within walking distance to schools, parks, and scenic walking trails, and offering easy access to Highway 401 and major shopping centres, this home perfectly blends modern comfort with everyday convenience. Dont miss this opportunityschedule your private viewing today and make this beautiful space your next home! (id:61852)
RE/MAX Real Estate Centre Inc.
201 Centre Street W
Richmond Hill, Ontario
Welcome to a fantastic 2-bedroom, 1-bathroom basement apartment in Richmond Hill's Mill Pond area! Huge living room with lots of pot lights. Two minutes walk to Bus stop, 10 minutes walk to Yonge street within a very mature, family-oriented, quiet neighbourhood with close access to parks, trails, and shopping stores. (id:61852)
Century 21 Landunion Realty Inc.
66 Georgina Street
Kitchener, Ontario
Welcome to this charming one-year-old, 3,000 sq. ft. two-story detached home located on Georgina Street, Kitchener, near the main intersection of Fischer-Hallman Road and Huron Road. This spacious home offers 5 bedrooms and 5 bathrooms, including 3 master bedrooms with ensuite baths and one shared bathroom on the second floor. The main floor features a bright family room combined with a dining area, a cozy gas fireplace, and a walkout to the backyard. The modern kitchen comes fully equipped with appliances. Additional highlights include a double-car garage with inside access, a fenced backyard, water softener, and Reverse Osmosis(RO) water system for added comfort and health. Ideally located within walking distance to schools, grocery stores, banks, fast-food restaurants, public transit, and parks. Convenient access to Highways 401 and 7/8 makes commuting easy. *** Available immediately. Tenants will Pay the Utilities. (id:61852)
Right At Home Realty
13 Lillys Court
Cramahe, Ontario
Welcome to this spacious and beautifully designed detached home located in A Sought-After Neighborhood On A Peaceful Cul-De-Sac, 3 Bedrooms And 3 Bathrooms, The Open-Concept Design Seamlessly Blends Style And Functionality. The Modern Kitchen Is A Chef's Dream, A convenient walkout from the Great Room leads to your private backyard oasis, perfect for enjoying quiet moments or hosting guests. The Primary Bedroom is Boasting A Luxurious Ensuite. Conveniently Located Close To Town Amenities And With Quick Access To Highway 401. (id:61852)
Homelife Landmark Realty Inc.
3 - 486 Holtby Avenue
Burlington, Ontario
Welcome to 486 Holtby Avenue, a bright and inviting one-bedroom, one-bathroom unit filled with natural sunlight. This home offers the perfect blend of comfort and convenience, making it an ideal choice for a young professional or a busy couple looking to enjoy everything Burlington has to offer. Just minutes from downtown Burlington, you will find yourself steps away from some of the city's most popular spots. Enjoy brunch at Sunset Grill, grab a coffee at Tamp Coffee Co., or meet friends for dinner at Paradiso or The Martini House. For shopping and everyday needs, you are close to Mapleview Shopping Centre, as well as local favourites like Denningers Foods of the World. The lakefront is also nearby, perfect for evening walks along the Spencer Smith Park waterfront trail. With easy access to transit and major routes, commuting is simple while your downtime can be spent enjoying the vibrant neighborhood. This is more than just a place to live. It's a lifestyle full of energy, connection, and convenience in one of Burlingtons most desirable areas. (id:61852)
RE/MAX Aboutowne Realty Corp.
1359 Davenport Road
Toronto, Ontario
Fully Renovated, spacious 2 bedroom apartment, located in the vibrant Junction-Wallace Emerson area. Just steps from the bus stop for easy commuting.This unit features modern finishes throughout, including granite countertops and stainless steel kitchen appliances. AC and free ensuite laundry available in the unit. Parking spots are available for rent.There is $100 flat rate for utilities, full rent is $2600. WiFi is extra (id:61852)
Right At Home Realty
222 - 681 Yonge Street
Barrie, Ontario
Say hello to your next home at South District Condos in Barrie! This bright and spacious 1 Bedroom + Den perfectly combines cozy comfort with modern style, featuring an open-concept layout, sleek stainless steel kitchen, a walk-in closet in the primary bedroom, and your own private terrace for that perfect morning coffee moment. The building takes it up a notch with a rooftop garden and BBQs for summer nights, plus a modern gym and yoga studio to keep the balance. All of life's essentials are just steps away parks, schools, restaurants, shops, and more while Friday Harbour, Barrie's beautiful waterfront trails, Hwy 400, and the GO station are only minutes from your door. Select photos have been virtually staged. (id:61852)
Avenue Group Realty Brokerage Inc.
600 - 213 The Queensway Avenue S
Georgina, Ontario
Office Space Multiple Configuration. Second Floor, Good Exposure To Traffic, Plenty Of Parking. High Traffic Plaza. Office Space From 200 sqft To 1000 sq ft Available For Lease. Motivated Landlord. Inclusions (id:61852)
Homelife Landmark Realty Inc.
Bsmt - 3 Stonebridge Drive
Markham, Ontario
Welcome To This Stunning Basement Apartment Located in A High Demand Berczy Community with Separated Entrance and Separated Laundry Room. Tenant Has Absolute Privacy. It has 3 decent size bedrooms with closets and windows, three 3 pc washrooms and 2 of them are ensuite. Large kitchen combined with living room. Close To Stonebridge School, Beckett Farm Public School, Top Ranking Pierre Elliott Trudeau H.S. Close To Hwy 404, Mall, Park, Restaurants, Shopping, Public Trans & All Amenities. Must See! (id:61852)
Anjia Realty
810 - 1050 Eastern Avenue
Toronto, Ontario
Step into a light-filled home designed for effortless living, where an open and airy layout creates an inviting sense of warmth. With a coveted unobstructed south exposure, natural sunlight pours in throughout the day. Enjoy tranquil lake views from your large private balcony-equally captivating by day and by night. Inside, the open-concept design offers seamless flow and functionality, while the split floor plan provides excellent privacy and separation. Experience elevated condo living in a thoughtfully designed building offering comfort, convenience, and a true lakeside lifestyle. Amenities include a fully equipped fitness centre, yoga studio, dog run, meeting and entertainment spaces-ideal for working, unwinding, or hosting guests-plus 24-hour concierge service. Just steps to the beach, waterfront trail, Woodbine Park, and more, this prime location offers easy access to transit and major highways for a smooth commute downtown or beyond. Urban convenience meets serene waterfront living-your next chapter starts here. Parking and locker included. (id:61852)
Engel & Volkers Toronto City
1309 Danforth Road
Toronto, Ontario
One of the largest floor plan freehold corner-unit townhome by the prestigious builder Monarch. The spacious layout featuring 4 bed-4 bath, upscale living across every level. Located in a well-established, family-friendly neighborhood in Scarborough that offers a comfortable balance of residential calm and urban convenience. The area is well served by TTC bus routes with easy connections to subway and GO stations, making commuting and travel across the city straight forward. Residents benefit from a wide range of nearby amenities, including grocery stores, local shops, services, and diverse dining options along Danforth Road and nearby Eglinton and Lawrence avenue. The neighborhood also provides access to parks and green spaces such as Knob Hill Park and West Highland Creek parklands, offering opportunities for outdoor activities and relaxation. With close proximity to major destinations like Scarborough Town Centre and the Scarborough Bluffs, the area is both practical and enjoyable, making it an appealing location for families, professionals, and long-term residents seeking convenience and community. (id:61852)
Homelife Today Realty Ltd.
2306 - 77 Shuter Street
Toronto, Ontario
Looking For a Female Roommate In a 2-Bedroom 2-Bathroom Unit In 88 North Condo. South East Corner Unit. Private Bathroom. Beautiful View. Walk To Eaton Centre, Queen/ Dundas Subway, TMU, UFT, St Michael Hospital, Path, Theatres & Parks. Close To George Brown College, Financial District, City Hall & Nathan Philips Square. Elegant Lobby, Out Door Pool, Gym, Sun Lounger, BBQ Area. Ready To Move In. Large Window And Very Bright. (id:61852)
Dream Home Realty Inc.
1008 - 82 Dalhousie Street
Toronto, Ontario
This modern 2024-built 1 Bedroom + Den suite at 199 Church Condos features a bright, functional layout, a contemporary kitchen with built-in appliances, and an enclosed den with a sliding door suitable as a second bedroom or office. West-facing with an unobstructed view of Church Street and the downtown core, this unit is steps to Dundas Subway Station, Eaton Centre, TMU, George Brown, U of T, OCAD, Dundas Square, and countless restaurants, shops, and grocery options-ideal downtown living. Building amenities feature Concierge, gym, party room, guest suites, media room, rooftop deck, co-working space, Bike Storage and much more! (id:61852)
Bay Street Group Inc.
1405 - 5 Wellington Street
Kitchener, Ontario
Welcome To Duo Condos Master Plan Community In Kitchener! Station Park Is The Latest Addition To The Tech Hub District. A Brand New Amazing 1 Bedroom And Washroom Unit On The 14th Floor At Station Park's Tower 1 Over Looking Google Headquarters. This Unit Comes With 1 Underground Parking.It Comes With Upgrades Such As Gourmet Kitchen With Soft Close Drawers Includes: Smart-Suite Entry, High Efficiency Front-Loading Stacked Washer/Dryer Wi-Fi-Enabled Hotspots,, Light Vinyl Wide Plank Flooring Throughout And The Kitchen Includes Built-In Stainless-Steel Appliances, Quartz Countertops. (id:61852)
RE/MAX Gold Realty Inc.
Main/lower Bsmt - 14 Tofield Crescent
Toronto, Ontario
Apartment For Rent. Main / Lower Basement Level. Situated In A Great Family Neighborhood Just Steps From Public Transport, Shopping And Library. Go Station Close By. 2 Bedrooms. 1 Ensuite Washroom With The Shower. Private Laundry. Looking For The Family. Two Parking Spot Included. Can Feet A Big Car. Tenants To Pay 40% Of All Utilities. (id:61852)
Right At Home Realty
32 - 3550 Colonial Drive
Mississauga, Ontario
Welcome to this beautifully maintained, newer stacked/urban townhouse located at 3550 Colonial Drive, Mississauga (Collegeway & Ridgeway). This bright and modern 2-bedroom, 2.5-bathroom home offers over 1,300 sq. ft. of interior living space, plus an additional ~300+ sq. ft. private rooftop terrace-perfect for entertaining, relaxing, or summer BBQs with a convenient gas line. Featuring an open-concept layout, generous natural light, and thoughtfully designed living spaces, this home is ideal for professionals, couples, or small families. Prime location close to: Erin Mills Town Centre Credit Valley Hospital University of Toronto Mississauga (UTM) Sheridan College Top-rated schools, parks, and everyday amenities Easy access to public transit and major highways, making commuting simple and efficient. A rare opportunity to own a modern home in one of Mississauga's most desirable neighbourhoods-don't miss out! (id:61852)
RE/MAX Twin City Realty Inc.
219 - 293 The Kingsway
Toronto, Ontario
Welcome to modern luxury living in this stunning brand new unit in the heart of Etobicoke! The unit features a spacious open concept layout, flooded with natural light from south east exposure and floor to ceiling window walls. The gourmet kitchen includes modern, high-end stainless steel Bosch appliances & quartz counter tops. Host your friends and family in the spacious Living Room, with direct access to the quiet and serene views from the balcony. The bedroom includes custom floor to ceiling closet organizers ft. pot lights, with close access to bathroom ft. a custom mirror w/ built-in anti-fog features and light dimmer plus granite counter tops. Professionally painted with high-end paint, LED lights and hardwood floor throughout entire unit. The building features amazing amenities including an expansive rooftop desk with several lounging areas, a fire pit & barbecue area with panoramic city and forested views, a fitness centre, party room, kitchen, pet spa, guest suites, concierge & more! Steps away, shop at the Humbertown Shopping Centre or ride your bike along the Humber River Trail and Bike Path, which directly connects to the Lakeshore Waterfront Trails! Ample & Very Affordable Street Parking Options Right Across Street For Convenience. **EXTRAS** Only 10 minutes away from High Park & Bloor West Village! Surrounded by renowned golf & country clubs, including St. George's Golf and Country Club, Lambton Golf & Country Club. Nearby TTC Options. (id:61852)
Keller Williams Empowered Realty
78 Main Street S
Newmarket, Ontario
Turn of the (last) century beauty ideal for owner / user office space! Significantly upgraded and restored Great exposure and prestige location just steps to the downtown stores, restaurants, transit, Riverwalk Commons and the Go Train. Suits one or two units for income. Zoning is UC-D1 which permits many commercial / institutional / professional / education / retail / and residential uses. Located in the Historic Downtown Urban Centre Zone, but not listed or designated historic. Private driveway with parking for 8 cars plus ample free street parking. Stairwell to unfinished 3rd floor provides storage with the opportunity to finish with dormers for more office space. The basement has good height for storage and a back flow valve. The garage is heated and insulated. (id:61852)
RE/MAX Hallmark Realty Ltd.
23 Faimira Avenue
Georgina, Ontario
Amazing New 2 Story Detached Home In Keswick With 4 Large Bedrooms On 2nd Floor Plus One Big Office On The Main Floor. One Of The Most Popular And Practical Layouts And Family Size Breakfast Area. Hardwood & Ceramic Floors Throughout The Main Floor And Second Floor. Lots Of Windows For Natural Light. Family Room With Fireplace. Modern Kitchen. 2nd Floor Laundry, Mudroom W/Direct Garage To Home Access. Located Minutes To Hwy 404, Cook's Bay, Shops, Restaurants, Beaches & Boating. (id:61852)
Homelife/future Realty Inc.
1107 - 7601 Bathurst Street
Vaughan, Ontario
Large oversized renovated condo in the heart of Thornhill within walking distance to Promenade Mall, Walmart, No Frills, restaurants, library, community centre and much more. Easy access to transit. This bright open concept design has a sunny West facing view allowing in an immense amount of natural sunlight. Large ENSUITE Laundry Room with washer & dryer and EXTRA storage.Bonus of owned large STORAGE LOCKER and PARKING spot. Fresh designer paint throughout, whitekitchen with stone countertops, generous size principle rooms, large closets, upgraded porcelain tiles in washrooms, glass shower door and too much to list. 5-star hotel amenities contain an outdoor swimming pool, tennis courts, squash courts, party room, sabbath elevator and rare indoor basketball! This condo has been maintained to perfection and move-in condition with nothing to do. Move in and enjoy! Won't last long! (id:61852)
Sutton Group-Admiral Realty Inc.
305 - 33 Chatsworth Drive
Toronto, Ontario
Welcome to The Chatsworth, a distinguished boutique residence in the heart of Lawrence Park South. This beautifully designed residence features 1,995 sq. ft. of refined interior space plus 242 sq. ft. of private outdoor space across two balconies with serene north-facing views onto quiet Chatsworth Drive. Overlooking peaceful single-family homes on a one-way street, this 2-bedroom residence offers a rare sense of calm in the city. With soaring 10-ft ceilings and floor-to-ceiling windows, the thoughtfully designed layout creates an ideal flow for everyday living. The Italian-designed kitchen features custom cabinetry, integrated appliances, dramatic stone countertops, and full-height slab backsplash. The primary suite offers his-and-hers walk-in closets with custom built-ins and a spa-inspired ensuite with a freestanding tub, glass-enclosed shower, double vanity, and water closet. The second bedroom also enjoys luxurious finishes throughout. Interior finish and design customization options available. Additional features include gas and water line on the balconies, full-size laundry room, smart lighting and climate controls, and keyless entry. Two parking spots and a spacious locker valued at $400,000 are included in the asking price. The Chatsworth is an exclusive boutique building with only 29 suites, offering an executive 24-hour concierge, elegant lobby, fitness studio, and multi-purpose lounge. Located on a quiet residential street just steps from Yonge Street, ravine trails, top-rated schools, and convenient transit access, this is a rare opportunity to live in a truly exceptional residence. The listing broker represents the builder for the entire Chatsworth development. Multiple layout options available for this unit.Incognito chats aren't saved to history or used to train models. Sonnet 4.5 (id:61852)
Urban Homes Realty Inc.
103 - 33 Chatsworth Drive
Toronto, Ontario
Welcome to The Chatsworth, an exclusive boutique residence offering timeless elegance in the heart of Lawrence Park South. This exceptional ground-floor residence features 2,918 sq. ft. of refined interior space plus a generous 642 sq. ft. private terrace overlooking the peaceful Chatsworth Ravine. Offering rare privacy and natural beauty, this ravine-facing 2-bedroom plus family room residence combines classic design with modern sophistication. With soaring 10-ft ceilings and floor-to-ceiling windows, the thoughtfully designed layout includes a separate family room for relaxed living. The Italian-designed kitchen features custom cabinetry, integrated appliances, dramatic stone countertops, and full-height slab backsplash. The primary suite offers 2 large walk-in closets with custom built-ins and a spa-inspired ensuite with a freestanding tub, glass-enclosed shower, double vanity, and water closet. The second bedroom also enjoys tranquil ravine views and luxurious finishes. Interior finish and design customization options available. Additional features include gas and water line on the terrace, full-size laundry room, smart lighting and climate controls, and keyless entry. Two parking spots and a spacious locker valued at $400,000 are included in the asking price.The Chatsworth is an exclusive boutique building with only 29 suites, offering an executive 24-hour concierge, elegant lobby, fitness studio, and multi-purpose lounge. Located on a quiet residential street just steps from Yonge Street, ravine trails, top-rated schools, and convenient transit access, this is a rare opportunity to live in a truly exceptional residence. The listing broker represents the builder for the entire Chatsworth development. Multiple layout options are available for this unit. (id:61852)
Urban Homes Realty Inc.
Lph2 - 33 Chatsworth Drive
Toronto, Ontario
Welcome to The Chatsworth, an exclusive boutique residence offering timeless elegance in the heart of Lawrence Park South. This expansive lower penthouse features 3,423 sq. ft. of refined interior space plus a 269 sq. ft. private terrace with stunning south-facing views over the Chatsworth Ravine. With soaring 10-ft ceilings, floor-to-ceiling windows, and a thoughtfully designed layout including a separate family room, this 3-bedroom + office residence blends classic design with modern sophistication. The Italian-designed kitchen features custom cabinetry, integrated appliances, dramatic stone countertops, and full-height slab backsplash. The primary suite offers a large walk-in closet with custom built-ins and a spa-inspired ensuite with a freestanding tub, glass-enclosed shower, double vanity, and water closet. The second bedroom also enjoys ravine views and luxurious finishes. Interior finish and design customization options available. Additional features include smart lighting and climate controls, gas and water line on the terrace, full-size laundry room, and keyless entry. Two parking spots and a spacious locker valued at $400,000 are included in the asking price.The Chatsworth is an exclusive boutique building with only 29 suites, offering an executive 24-hour concierge, elegant lobby, fitness studio, and multi-purpose lounge. Located on a quiet residential street just steps from Yonge Street, ravine trails, top-rated schools, and convenient transit access, this is a rare opportunity to live in a truly exceptional residence. The listing broker represents the builder for the entire Chatsworth development. Multiple layout options are available for this unit. (id:61852)
Urban Homes Realty Inc.
202 - 107 Roger Street
Waterloo, Ontario
Welcome to 107 Rogers Street, Unit 202 in amazing neighborhood of Waterloo - an exquisite property available for lease that seamlessly blends modern living with convenience. This contemporary residence features 2 bedrooms and 2 bathrooms, offering a comfortable and stylish lifestyle. The kitchen is a focal point, boasting sleek stainless steel appliances and an open concept layout that encourages seamless flow and interaction. The living room complements this design with a modern layout, creating a welcoming space for relaxation and entertainment. One of the standout features of this property is the exceptionally large bedrooms, offering more than the typical living space. This extra roominess adds a touch of luxury, ensuring that your personal haven is not only stylish but also exceptionally comfortable. Situated in a prime location, this property is surrounded by a plethora of amenities. Enjoy the convenience of being in close proximity to recreation and entertainment options, shopping plazas, and public transit. Embrace the academic atmosphere with prestigious institutions such as Wilfrid Laurier University and the University of Waterloo just a stone's throw away. For those engaged in the tech industry, the property's proximity to high-tech companies like Google makes it an ideal choice for professionals seeking a live-work-play lifestyle. Please note that the property is currently under construction, adding a touch of excitement as you anticipate its completion. This contemporary haven will be available for lease starting March 1st, promising a modern, convenient, and stylish living experience in the heart of Waterloo. Don't miss the opportunity to make this your new home! (id:61852)
RE/MAX Twin City Realty Inc.
811 - 2450 Old Bronte Road
Oakville, Ontario
Discover the Epitome of Luxury Living at Dundas & Bronte Step into unparalleled elegance with this brand-new, meticulously designed 2-bedroom, 2- bathroom corner condo. Bathed in natural light, this residence offers a serene and inviting atmosphere, providing the ideal retreat from the everyday. This exceptional unit is complemented by a range of top-tier amenities, including a state-of- the-art fitness center, a rejuvenating rain room, and an elegant indoor pool-ensuring both wellness and relaxation are at your doorstep. Additional conveniences include a dedicated parking space and a private storage locker. Perfectly situated with easy access to Highways 403 and 407, as well as being just moments away from Oakville Trafalgar Memorial Hospital, this home offers an unrivaled balance of peace and accessibility. Don't miss the opportunity to embrace a lifestyle of luxury and comfort. Secure your new home today. (id:61852)
Homelife Silvercity Realty Inc.
108 - 500 Gilbert Avenue
Toronto, Ontario
Bright and spacious, fully renovated (2024) 1-bedroom unit located at Eglinton Ave W & Caledonia Rd. This unit features parquet floors throughout, open concept kitchen with stainless steel appliances (fridge, stove w/ hood fan, dishwasher, built-in microwave) and a double sink, 4 pc bathroom, coined laundry on the lower level, 1 parking spot available, all utilities included. Walking distance to TTC, shopping at Westside Mall & Eglinton LRT and Caledonia Station. Photos taken from a previous listing. (id:61852)
Harvey Kalles Real Estate Ltd.
9 Flaherty Lane
Caledon, Ontario
Welcome to 9 Flaherty Lane, a breathtaking custom estate nestled on over 10.6 acres in one of Caledon's prestigious enclaves and backing onto 50 acres of conservation land. Spanning over 13,500 square feet above grade and over 20,000 square feet total, this residence offers homeowners unmatched luxury, privacy, and scale. Inside, 5 prodigious bedrooms reside, each with its own ensuites, including a mesmerizing Owners' suite with his and her ensuites and a private guest bedroom in the lower level. Soaring ceiling heights are found across all 3 levels and range from 10 ft to 21ft, with 3 open to the above living areas. Both warm and inviting, this home attracts an abundance of natural light via the bespoke solarium and sunroom. As you make your way through this lovely home, signature features are found, including a 2-level mahogany library with an enchanting spiral staircase, a home theatre, a retro 50's inspired diner, a 5-car garage, multiple fireplaces, 9 geothermal heating and cooling systems, and a gourmet kitchen with a 60" Wolf gas cooktop and oven. Winning "North America's Best Pool" award in 1997, the indoor pool is truly a space where loved ones can gather and enjoy all year round. The serene outdoors offers just as much as the inside, with a spring fed 1 acre pond, a gazebo, a large designer patio with custom railing overlooking the water, and ample green space to host large social gatherings. This home is an absolute must see and offers a rare high-capacity well pumping 120 liters of water per minute, as well as an oversized septic tank and a new roof completed in 2024. With 16 interior and exterior cameras operated through Telus, security here is top-tier! Built to the highest standards using custom-made materials, this estate offers a rare blend of elegance and resort-style living. Whether hosting on a grand scale or seeking a private retreat, 9 Flaherty Lane delivers an extraordinary lifestyle! (id:61852)
Sam Mcdadi Real Estate Inc.
10 - 3360 The Credit Woodlands
Mississauga, Ontario
Newly Renovated from top to bottom 4 Bedroom 3 Bathroom Townhouse with 2 Parking spots. Open concept and Modern finishes. Kitchen features quartz countertops & backsplash and soft close cabinets. Walk out to a paved & fenced backyard backing on mature trees. Custom closets throughout. Large windows. Brand New Appliances. Laundry on the second floor. Close to UTM and all amenities. (id:61852)
Right At Home Realty
323 - 9700 Ninth Line
Markham, Ontario
Welcome To This New, Bright Open Concept 1-Bedroom Unit In Canvas On The Rouge. Offering An Unobstructed Scenic pond Balcony View, Over 600 Sqft, Ensuite Laundry, Parking And Locker! Close To Stouffville Hospital, Schools, Transit & Shopping. Includes Access To Visitor Parking, Exercise Room, Jacuzzi Spa Room, Party Room, Rooftop Terrace, 24 Hrs Security/Concierge. Non Smoker And No Pets Preferred. this is sublet , landlord will sign the lease agreement with the new tenant (id:61852)
Bay Street Group Inc.
Ph6 - 29 Northern Heights Drive
Richmond Hill, Ontario
The height of luxury in this incredible penthouse in the gated community of Empire Palace on Yonge. This 1465 sq ft penthouse w/southeast exposure offers carpet free living , ensuite laundry, a spacious living room, stunning flooring , pot lights and crown molding throughout unit and 2 large bedrooms with w/I closets. The beautiful kitchen featuring s/s appliances, corian counters w/ adjoining a sun filled breakfast area with access to 1 of the 2 balconies. Large Primary br has large w/I closet w/organizers and 3pc ensuite bath. Dining can be converted to 3rd Br or Office. Maintenance is all-inclusive, including cable TV and high speed internet. 2 Parking and 1 locker included. Top tier amenities including 24hr gate security, indoor pool, tennis court, sauna, gym and party room. Located in highly desired area close to HWY 404,407 and 7, GO station, public transit, great schools and all the amenities one desires. (id:61852)
Exp Realty
43 Catano Court
Richmond Hill, Ontario
Welcome to this beautifully upgraded original-owner home, perfectly set on a premium ravine lot almost a 1/4 Arce. on a quiet court in one of the area's safest and most family-friendly communities. Ideally located within walking distance to all amenities and inside the highly sought-after boundaries for Richmond Green Secondary and Bayview Secondary, two of the top-rated schools in the region. As you enter, you're welcomed by a custom floor-to-ceiling coat and shoe closet, elegant wainscoting, and a bright main-floor office/library with custom built-in cabinetry. The main level showcases 9-ft ceilings, hand-scraped engineered hardwood, custom chandeliers, modern drapery, crown moldings, and a stunning glass staircase that elevates the home's contemporary feel. The custom chef's kitchen features floor-to-ceiling cabinetry-some with built-in lighting-marble and granite countertops, a custom backsplash, top-of-the-line appliances, an oversized island, an eat-in area with bar seating, and extended cabinetry leading to the walkout that opens onto an oversized deck overlooking the ravine and backyard oasis. Upstairs, the primary suite offers its own floor-to-ceiling custom cabinetry and upgraded built-in closet organizers, while all additional bedrooms include walk-in closets with custom shelving and Some with B/I Desks.The above-grade walkout basement impresses with 9-ft ceilings, matching engineered hardwood, a full second kitchen equipped with a Sub-Zero fridge, Bosch gas cooktop, marble and quartz countertops, a full washroom, and abundant natural light-ideal for extended family or multi-generational living. Outside, enjoy a heated saltwater pool with waterfalls, custom lighting, a 7-ft deep end, interlock driveway and walkways, outdoor pot lights, irrigation system, and mature landscaping that enhances both privacy and curb appeal. Additional upgrades include 200-amp service, two hot water tanks, a 3-car tandem garage with noise-efficient door, and a newer roof. (id:61852)
Realty Wealth Group Inc.
3091 Monarch Drive
Orillia, Ontario
Beautiful Detached Home Available For Lease In The Highly Sought-After West Ridge Community Of Orillia! This Spacious And Well-Maintained Property Offers A Bright Open-Concept Layout, Modern Finishes, And Plenty Of Natural Light Throughout. The Home Features A Functional Kitchen With Ample Counter Space, A Welcoming Living And Dining Area Perfect For Family Gatherings, And Comfortable Bedrooms Ideal For Rest And Relaxation. Enjoy A Private Backyard And A Peaceful Neighborhood Setting. Conveniently Located Close To Lakehead University, Costco, Schools, Parks, Shopping, And Easy Access To Highway 11 - Perfect For Commuters And Working Professionals. An Ideal Home For Families Or Professionals Seeking Comfort And Convenience In A Prime Orillia Location! (id:61852)
Homelife/future Realty Inc.
2088 - 90 Highland Drive
Oro-Medonte, Ontario
Experience modern comfort in this stunning, fully furnished 1-bedroom condo, perfectly situated in one of Oro-Medonte's most desirable neighborhoods. This spacious, move-in ready suite features a luxurious 6-piece bathroom complete with a relaxing Jacuzzi tub. Enjoy resort-style living with exceptional amenities, including indoor/outdoor heated pools, hot tub, sauna, gym, BBQ stations, firepit, and more. Surrounded by scenic trails, top-rated golf courses, and a world-class spa, this is your perfect year-round escape or full-time home. (id:61852)
RE/MAX Real Estate Centre Inc.
611 - 33 Clegg Road
Markham, Ontario
Fontana Condo Prime Location in the Heart of Markham! Ideally situated in the sought-after Unionville area, this condo offers exceptional convenience. Just minutes walk to Viva transit with direct access to GO Train and GO Bus. A short drive to Highways 404, 407, and Hwy 7, as well as nearby supermarkets, restaurants, Unionville High School, and Cineplex. Enjoy premium amenities including a basketball court, indoor pool, gymnasium, fitness centre, party room, and guest suites. (id:61852)
Advent Realty Inc
26 Arrowflight Drive
Markham, Ontario
Bright & Sun Filled In A Great Neighborhood, Main Floor For Lease! Well Maintained 3 Bdrms Bungalow. Home Offers Luxurious Finishes, Featuring Spectacular Finish Quality And Design. Open Concept Kitchen W Oversized Living/Dining Rm.. Walking To Top Ranking Schools, Parks, Mall, Supermarkets, Community Centre, Main Street, Transit & Etc. Tenant Pay Their Utilities. (id:61852)
Right At Home Realty
51 Peace Lane
Richmond Hill, Ontario
Brand new never lived in 4 bedroom 4 bathroom townhouse in heart of Richmond Hill, lots of upgrades, modern kitchen with waterfall quartz Island, ideal for entertaining, upgraded kitchen cabinets, stainless steel appliances, wide plank flooring, 9 foot ceilings throughout, pot lights, smooth ceilings, double sink in master bedroom ensuite, double car garage. (id:61852)
Elite Capital Realty Inc.
607 - 1455 Celebration Drive
Pickering, Ontario
Welcome To Universal City Tower 2! Discover The Elegance of This Never Lived in Luxury 1- Bedroom Plus Den Residence, Complete With A Captivating Balcony. Prime Location Close To Pickering Town Centre. The Convenience of Being Mere Steps Away From The Go Station, Operating Every Half Hour, Providing Quick Access To Union Station In Under 30 Minutes Ideal For The Young Professional. This Unit Comes With One Parking. The Building Features A Sleek Lobby, A Concierge, And Is Just 5 Minutes From The Pickering Casino Resort and Much More! (id:61852)
Homelife Silvercity Realty Inc.
2602 - 88 Corporate Drive
Toronto, Ontario
Welcome to 88 Corporate Dr, Unit 2602 - a bright and spacious condo featuring 2 bedrooms plus a solarium, 2 full bathrooms, dining room, living room, and a sun-filled solarium with plenty of natural light. Freshly painted and move-in ready, this home offers a warm, inviting energy and a peaceful feel. The building boasts resort-style amenities including indoor/outdoor pools, tennis, badminton, squash, billiards, sauna, jacuzzi,and 24-hour security. Conveniently located near Scarborough Town Centre, Hwy401, public transit, schools, and parks. (id:61852)
RE/MAX Premier Inc.
607 - 1455 Celebration Drive
Pickering, Ontario
Welcome To Universal City Tower 2! Discover The Elegance Of This Never Lived in Luxury 1-Bedroom Plus Den Residence, Complete With A Captivating Balcony. Prime Location Close To Pickering Town Centre. The Convenience Of Being Mere Steps Away From The Go Station, Operating Every Half Hour, Providing Quick Access To Union Station In Under 30 Minutes Ideal For The Young Professional. This Unit Comes With One Parking . The Building Features A Sleek Lobby, A Concierge, And Is Just 5 Minutes From The Pickering Casino Resort and Much More! Welcome To Your New Home! (id:61852)
Homelife Silvercity Realty Inc.
Ph 01 - 252 Church Street
Toronto, Ontario
Welcome to PH01 at 252 Church St. Brand-new luxury 1-bedroom penthouse suite by Centre Court offering breathtaking, unobstructed views of Yonge-Dundas Square, the city skyline, and the CN Tower. Features an open-concept layout with quartz countertops, stainless steel appliances, and floor-to-ceiling windows. Enjoy premium building amenities including fitness centre, yoga studio, games/entertainment room, party room, co-working spaces, outdoor lounge and dining areas, and rooftop terrace with BBQs. Prime downtown location steps to TTC Yonge/Dundas subway, TMU (Ryerson), Eaton Centre, St. Michael's Hospital, Financial District, shopping, dining, and transit. Students welcome. FREE Bell Internet included. (id:61852)
RE/MAX Community Realty Inc.
1808 - 38 Andre De Grasse Street
Markham, Ontario
New And Ready to move in anytime at Gallery Tower unit, the luxury high-rise ,Face South in the heart of Downtown Markham, with 1 bedroom , 1 Washroom unit. Enjoy modern upgraded laminate flooring, for all rooms, granite countertops, and a stylish backsplash. Located near Viva Transit, the GO Station, York University, VIP Cineplex, GoodLife Fitness, fantastic restaurants, banks, and shops. With easy access to major highways 407 & 404 for stress-free commuting. Amazing price best dream home is waiting for you !!! (id:61852)
Homelife Landmark Realty Inc.
2nd Bed - 420 Lake Shore G02 Boulevard W
Toronto, Ontario
Shared Accommodation * , 2nd Bedroom In Two Bedrooms Unit ( Privet & Separate ) With Own 3Pc Washroom For Lease In A Very Bright And Spacious . Excellent Location, Walking Distance To Ttc, Park, Community Centre, Shops, Shopping . Perfect Living Space For A Students Or A Young Professionals ,No Smokers, No Pets. Extra (id:61852)
Toronto's Best Home Realty Inc.
4809 - 319 Jarvis Street
Toronto, Ontario
Welcome to 319 Jarvis, Where Modern Luxury Meets Urban Convenience! This Studio Suite Offers Contemporary Living at Its Finest. With Upscale Finishes and Spacious Living Areas, Enjoy Unobstructed Views of the City. Immerse Yourself in the Tranquility of Nearby Allan Gardes or Indulge in Shopping at the Iconic Eaton Centre, Which Is Just Moments Away. Experience Downtown Living at Its Best in This Stylish and Convenient Condominium! (id:61852)
Condowong Real Estate Inc.
506 - 69 Lynn Williams Street
Toronto, Ontario
Furnished condo for rent in the heart of Liberty Village. Available last week of January. It's a beautifully decorated one-bedroom apartment about 500 square feet with a large balcony. South-West exposure, so you get a lot of sunlight. Corner unit, very quiet. The building features a gym, a lounge, and an outdoor terrace with barbecues. Excellent location, proximity to TTC, banks, restaurants, and grocery stores. The apartment has everything you might need (bed, couch, cutlery, etc) just bring your suitcases. (id:61852)
Homula Realty
905 - 60 Tannery Road
Toronto, Ontario
MUST SELL! Price Drop! Serious Seller. Never rented, well-maintained MUST-SEE 5 year new condo. This is a sun-filled south facing 2+1 bdrm unit/w 1 locker & 1 parking within Canary Block, located in a very quiet street but convenient access to everything you need. Den can be used as a third bdrm or an office to WFH. Stunning functionally layout. Floor To Ceiling Windows; Tons Of Storage, 129 Sqft Balcony With CN Tower Views. Living in this 35-Acre Master Planned Community where you can enjoy a lifestyle and entertain. Steps to 18-Acre Corktown Common Park, The Famous Distillery District, Coffee Shops & Restaurants, YMCA & More! Walking Distance To Cherry St. Streetcar, shopping, bank etc. New Ontario Line Subway being built Right at Corktown, Minutes To DVP, Gardiner, Financial Core Etc. (id:61852)
Smart Sold Realty
Unit # 328 - 461 Green Road
Hamilton, Ontario
Experience the best of modern living in this brand-new 1-Bed plus 1 Den at Muse Lakeview Condominiums in Stoney Creek offering 672 sq.ft of well-designed living plus balcony thoughtfully upgraded with premium finishes. This stylish suite features a bright, open-concept layout, high-end finishes, and contemporary design throughout. The kitchen is equipped with brand-new, high-performance stainless-steel appliances. One underground parking space and one locker are included. Amenities include a 6th-floor BBQ terrace, chef's kitchen lounge, art studio, media room, pet spa, and more. Smart home features deliver app-based climate control, digital building access, energy monitoring, and added security. Steps from the Confederation Park, Van Wagners Beach, scenic trails, shopping, dining, and highway. Enjoy lakeside living steps from the future GO Station. (id:61852)
Century 21 Miller Real Estate Ltd.
302 - 1 Elm Drive
Mississauga, Ontario
This Stunning, Fully Renovated 2-bedroom, 2-bathroom 885 Sqft Corner Unit With ***2 Parkings*** Is Located In The Heart Of Mississauga's Highly Sought-after City Centre, Just Steps From Square One, The Future LRT, Go Station, And Major Highways Including The 403 And QEW. Offering A Spacious And Well-designed Two Bedroom Layout, This Bright And Airy Condo Features 9-foot Ceilings, Hardwood Flooring Throughout, And Floor-to-ceiling Windows That Flood The Space With Natural Light. The Open-concept Living And Dining Area Flows Seamlessly Into A Custom Kitchen With Extended Cabinetry, Premium Finishes, And A Cozy Breakfast Area. Both Bedrooms Include Custom-built Cabinets, With The Primary Bedroom Offering A Private Ensuite Bath And The Second Bedroom Conveniently Located Next To The Second Full Bathroom. Freshly Painted And Move-in Ready, This Unit Also Includes Ensuite Laundry, A Large Balcony With Panoramic Views. Additional Features Include Two Rare Side-by-side Parking Spaces And A Locker. Residents Enjoy Access To A Wide Range Of Luxury Amenities Including A Yoga Studio, Gym, Indoor Swimming Pool, Jacuzzi, Sauna, Billiards And Table Tennis Rooms, A Party/dining Room, And 24-hour Security. Nestled In A Family-friendly Neighborhood With Schools And Daycare Within Walking Distance, This Spotless And Beautifully Maintained Condo In A Well-managed Daniels Building Is Ideal For First-time Buyers, Downsizers, Or Investors. A True Gem In One Of Mississauga's Most Convenient And Vibrant Communities. Don't Miss Out! (id:61852)
RE/MAX Real Estate Centre Inc.
70 Wilton Drive
Brampton, Ontario
Welcome To First Buyer Or Investors, A Well Maintained, Beautiful & Bright Home In Desirable Brampton EAST Area.Beautifully Updated TOP TO BOTTOM And CARPET FREE HOME, 2 Bedrooms With Full Upgraded Washroom On Upper Level & 2 Bedrooms On Lower Level (Two - Unit Dwelling) Apartment With Separate Entrance. Generate Extra Income Or For Extended Family.Deep Driveway With Parking For 6 Cars. Upgraded Plumbing (2023), Eavestrough (2023), Vinyl Floor (2023), New Doors (2023), Basement Window (2024), Iron Pickets.Huge Privacy Fenced Backyard And No Sidewalk. Close To All Amenities, Hospital, Rec.Centre, Schools, Shops, Parks, Public Transit. Good Rental Potential. You Will Love It Here!* (id:61852)
RE/MAX Gold Realty Inc.
