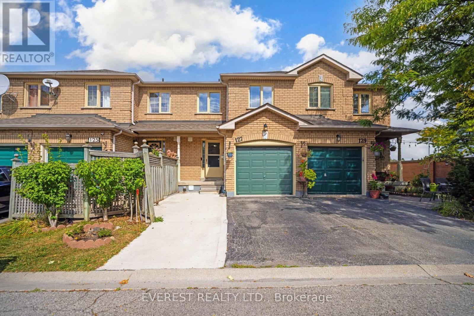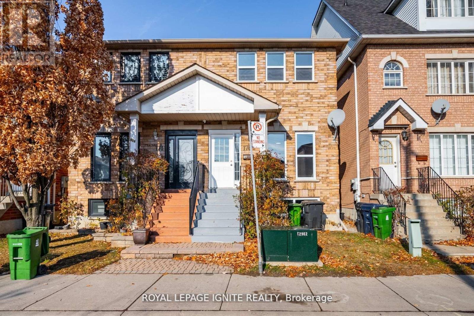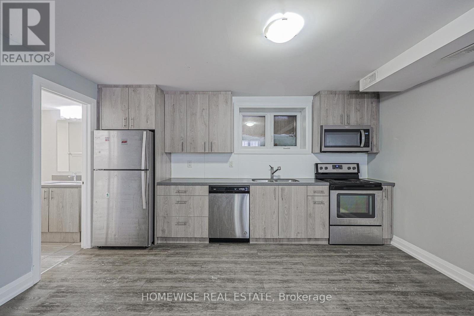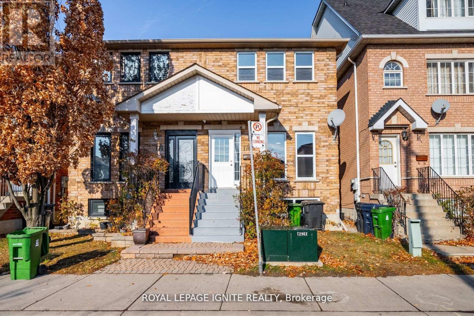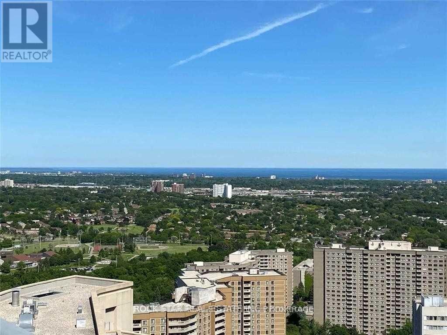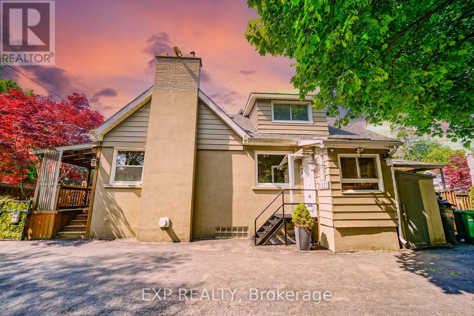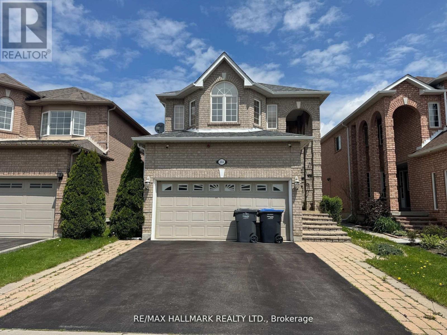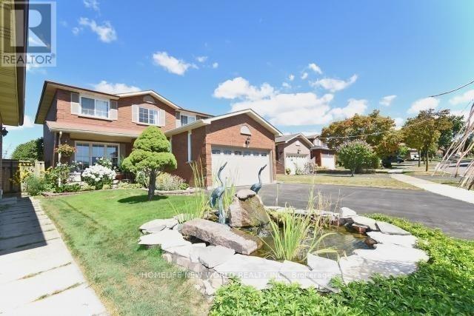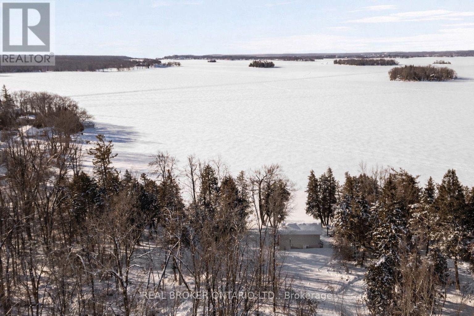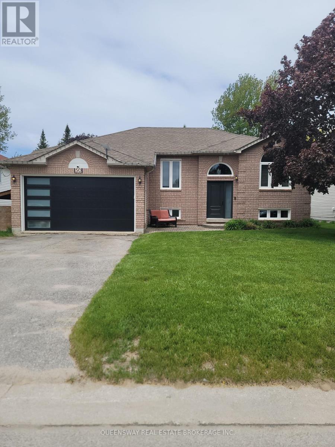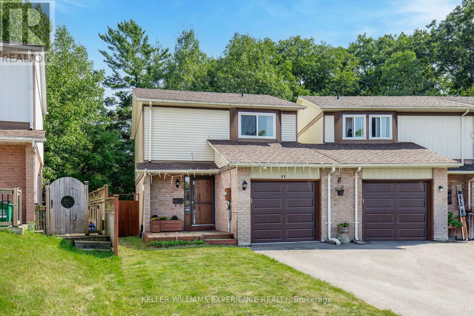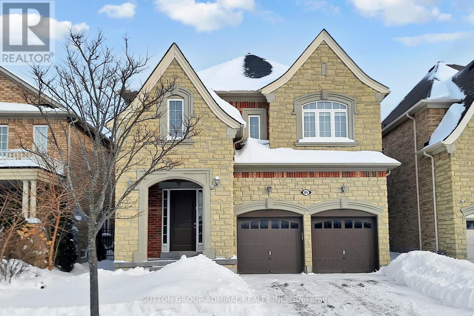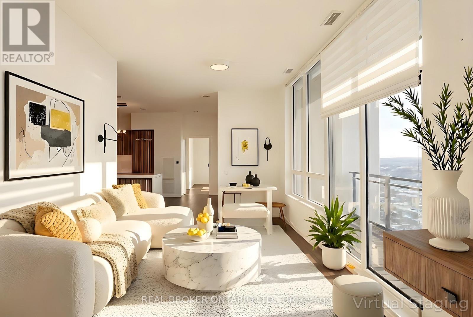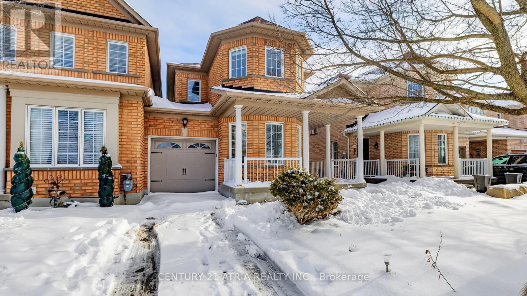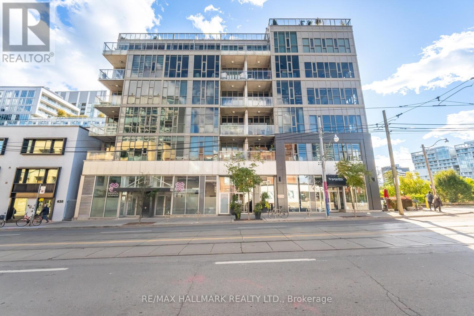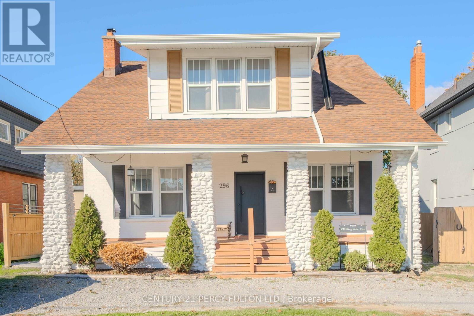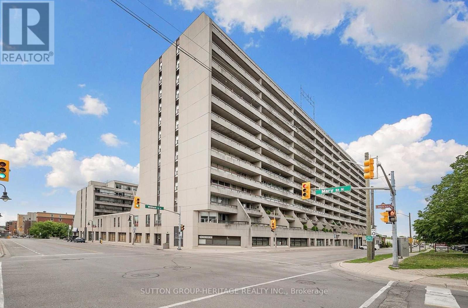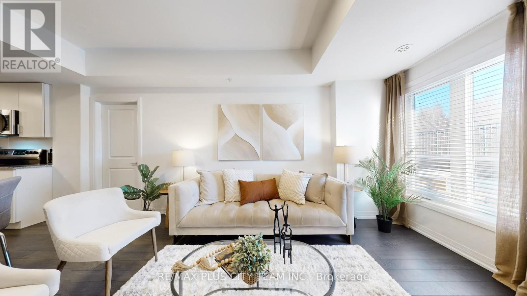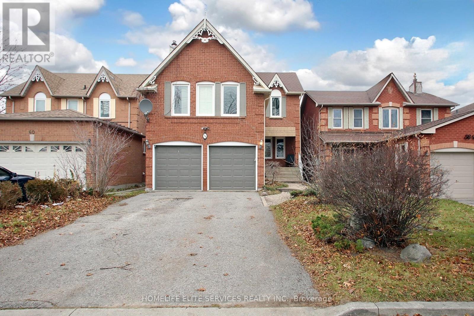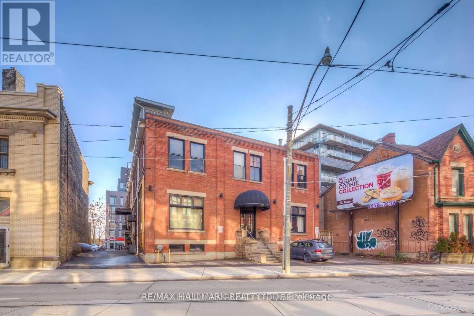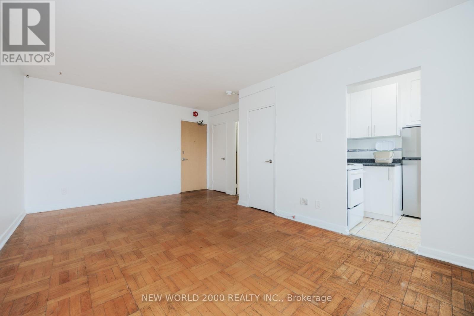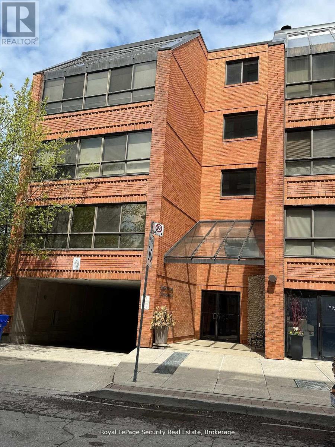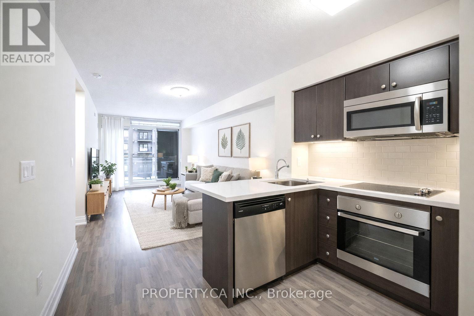127 - 2 Sir Lou Drive
Brampton, Ontario
Prime location! Well-maintained 2-storey 3-bedroom townhouse offering 2.5 bathrooms and a finished basement, ideal for families or investors. Freshly painted with numerous upgrades throughout, including quartz kitchen countertops, updated faucets, sinks, toilets, vanities, and modern light fixtures. Attached single-car garage with one additional driveway parking space.Bright, functional layout designed for comfortable everyday living. Conveniently located close to transit, Shopper World, and Highways 401/407, and within walking distance to Sheridan College campus. An excellent opportunity to own a move-in-ready home or a solid investment property. (id:61852)
Everest Realty Ltd.
176 Wright Avenue
Toronto, Ontario
ENTIRE HOUSE FOR RENT: Beautifully Upgraded Semi-Detached In The Weston Community. Walking Distance To Parks, Schools, Public Transit & Other Amenities. Spacious 3+1 Bedrooms And 4Bathrooms - Amazing Layout! 1 Garage Parking & 1 Driveway parking. Recently Upgraded Bathrooms, Flooring and more. Interlocking at back - Low Maintenance. Sitting Room W/Double Door Access To Backyard. Large Bright Master W/Ensuite + Double Closet. Move-in Ready Home Waiting for the Perfect Family! Close To HWY400/401, GO Station, High School & Elementary School, Parks & Golf Courses. (id:61852)
Royal LePage Ignite Realty
B02 - 814 Glencairn Avenue
Toronto, Ontario
Live In A Beautiful And Bright 1 Bedroom Unit Located Only Steps Away From Glencairn Subway Station. This Modern Suite Features A Spacious Open Concept Layout With A Large Kitchen Outfitted With Stainless Steel Appliances And Plenty Of Storage. Enjoy The Convenience Of A Sleek 4 Piece Bathroom And In-Suite Laundry Within This Newer Residence. Perfectly Situated Close To The TTC, Local Schools, Places Of Worship, Parks, And A Variety Of Restaurants. This Home Truly Checks All The Boxes For Urban Convenience. Best Of All, Utilities Are Included In The Rent! (id:61852)
Homewise Real Estate
Bsmt - 176 Wright Avenue
Toronto, Ontario
BASEMENT - Beautifully Upgraded Semi-Detached In The Weston Community. Walking Distance To Parks, Schools, Public Transit & Other Amenities. Spacious 1 Bedroom, 1 Bathroom, Kitchen and Living Room - Amazing Layout! Recently Upgraded Bathroom, Flooring and more. Interlocking at back - Low Maintenance. Cold Storage and Plenty Storage Space. Large Bright Bedroom W/Built In Closet. Move-in Ready Home! Close To HWY400/401, GO Station, High School & Elementary School, Parks & Golf Courses.***House may be rented entirely or Separately (Upper or Basement) ***2 Parking total - 1 Garage Parking for Upper and 1 Driveway Parking for Basement. 70%Utilities Upper and 30% Utilities Basement. **Shared Laundry with the Upper Tenant(s). (id:61852)
Royal LePage Ignite Realty
Upper - 176 Wright Avenue
Toronto, Ontario
Beautifully Upgraded Semi-Detached In The Weston Community. Walking Distance To Parks, Schools, Public Transit & Other Amenities. Spacious 3 Bedrooms And 3 Bathrooms - Amazing Layout! 1GarageParking. Recently Upgraded Bathrooms, Flooring and more. Interlocking at back - Low Maintenance. Sitting Room W/Double Door Access To Backyard. Large Bright Master W/Ensuite +Double Closet. Move-in Ready Home Waiting for the Perfect Family! Close To HWY400/401, GO Station, High School & Elementary School, Parks & Golf Courses. 1 Garage Parking for Upper. 70%Utilities Upper. **Shared Laundry with the Basement Tenant(s). (id:61852)
Royal LePage Ignite Realty
Ph3505 - 80 Absolute Avenue
Mississauga, Ontario
Executive Penthouse, Unobstructed Panoramic Lake and City Views! Spacious 2 Bedroom + Den, Living Room/Dining Room combination. Total Area: 1331 Sq Ft Suite, Suite 1030 Sq Ft, Wrap Around balcony 301 Sq Ft Access From Bedroom And Living Room, Towering 10Ft Ceiling. New Engineered Hardwood Throughout. Granite Counter Tops. 6/ Appliances: Stainless Steel Fridge, Stove, Built-In-Dishwasher, Built-In Microwave. (id:61852)
Rock Star Real Estate Inc.
1331 St. James Avenue
Mississauga, Ontario
Endless possibilities for end users, developers investors this home appeals to all! A charming, fully detached 1.5-story house featuring 4 spacious bedrooms and 3 bathrooms, perfect for family living. Ideally situated just steps from the waterfront, golf course, a lively seasonal farmers market, Dixie Mall, and the highly anticipated Lakeview Village development. Commuting is a breeze with Long Branch GO Station, TTC, and Mississauga Transit all just minutes away. Enjoy the privacy and flexibility of a separate entrance to a potential in-law suite, complete with its own kitchen, jacuzzi, and bathroom. The house is equipped with central air, a tankless hot water heater, and a central vacuum system. The exterior boasts durable stucco combined with aluminum siding. Outside, an enormous driveway fits up to 10 cars, while the massive 100 ft by 149 ft lot includes a 30 ft by 24 ft four-car garage attached to a 24 ft by 24 ft two-car garage. The larger garage is insulated, heated, air-conditioned, and features a 20 ft by 12 ft door. Its fully outfitted with a car hoist, compressor, tire changer, wheel balancer, plus a scissor lift and forklift. NOTE: Some pictures are virtual staged (id:61852)
Exp Realty
203 Landsbridge Street
Caledon, Ontario
Sun-Drenched 3 Bedroom All-Brick Home in Prime South Bolton A True Entertainers Delight! Pride of ownership in this well-maintained, move-in ready family home located in one of South Boltons most desirable neighbourhoods. Featuring a functional floor plan with an open-concept layout, this home is filled with natural light and designed for both comfort and style. The spacious eat-in kitchen boasts granite countertops, and ample cabinet space perfect for daily living and hosting gatherings. Adjacent, the living and dining rooms are enhanced by rich hardwood floors, adding warmth and elegance to the main level.Convenient main floor laundry with direct garage access adds everyday ease. Upstairs, the large primary retreat features a walk-in closet and a private 4-piece ensuite. Two additional bright and spacious bedrooms complete the upper level.The professionally finished basement offers exceptional bonus space with a large recreation room, wet bar, home office, 2-piece bath, ideal for extended family, remote work, or entertaining.Step outside to your private, beautifully landscaped backyard oasis with an interlock patio, covered cabana, and hot tub, perfect for relaxing or entertaining guests year-round.Located within walking distance to parks, top-rated schools, and local shops, this home checks every box for location, layout, and lifestyle. A standout property offering tremendous value in a family-friendly community. (id:61852)
RE/MAX Hallmark Realty Ltd.
Bsmt - 4260 Wakefield Crescent
Mississauga, Ontario
(Legal Basement) Prime Location At The Core Of Mississauga next to Square One Shopping Center! 2 Bedrooms plus den! 1 Surface parking included! Separate Entrance To The Basement Unit! Access To Hwy 403 & QEW, Close To School, & Daycare Center, Supermarket & Shopping Plaza, Restaurants & Park, Walmart Supercentre, Whole Foods Market, Living Arts Centre, A Superb Convenience Location You Don't Want To Miss! (Basement Only) (id:61852)
Homelife New World Realty Inc.
4275 Hopkins Bay Road
Ramara, Ontario
Set on over 2 acres with an impressive 387 feet of frontage on Lake Couchiching, this waterfront property offers exceptional privacy, western exposure, and stunning sunset views. Located at the end of a quiet dead-end street and just a 2-minute drive to Casino Rama, the setting combines seclusion with convenience.The insulated 4-bedroom, 3-bathroom cottage/home features recent updates including hardwood flooring, updated bathrooms, an on-demand hot water system, newer furnace, and electrical improvements. A large dock and pergola enhance the waterfront experience, providing excellent outdoor space to enjoy the lakefront lifestyle.With substantial frontage, generous lot size, and a prime Lake Couchiching location, this property presents significant potential for a variety of future uses. Property is being sold in as-is, where-is condition with no representations or warranties by the seller. (id:61852)
Real Broker Ontario Ltd.
50 Acorn Crescent
Wasaga Beach, Ontario
Spacious family home on a quiet crescent in Silverbirch Estates. This large detached home offers exceptional space, flexibility, and comfort for family living, all close to everyday amenities and recreation. The main floor features 3 generously sized bedrooms, including a master with walk-in closet and private 3-pc ensuite, plus a 4-pc main floor family bath. The sun-filled eat-in kitchen provides ample space for daily meals, while the living and dining room combination is ideal for family gatherings and entertaining. The fully finished lower level expands the living space with a large fourth bedroom, a spacious family room that could serve as a fifth bedroom, a rec room with gas fire place, and a large 3-pc bathroom, perfect for growing families, guest, or teens. Enjoy the convenience of main floor laundry with cabinetry, laundry tub, and direct garage access. Step outside from the kitchen to deck with retractable awning, ideal for summer BBQ's, overlooking an oversized fully fenced backyard with gated access on both sides and a large storage shed. Ideally located close to the beach, schools, shopping, churches, walking trails, and golf, this home offers both lifestyle and convenience. Updates include Kempenfelt windows and security door (2019), furnace (2020), and a remote-controlled garage door (2023). A fantastic opportunity in a family-friendly community. (id:61852)
Queensway Real Estate Brokerage Inc.
49 Burns Circle
Barrie, Ontario
Welcome to 49 Burns Circle, a fantastic opportunity in sought-after Northwest Barrie. This bright and well-maintained end-unit link home is attached by the garage, offering added privacy along with an extended three-car driveway and over 1,500 sq ft of finished living space. Perfect for first-time buyers or savvy investors, the home features 3 spacious bedrooms and 2 full bathrooms and sits on a large, private lot backing onto greenspace and the Sandy Hollow buffer-a rare and peaceful setting. The thoughtfully finished basement adds exceptional versatility, complete with a wet bar and 3-piece bathroom, making it ideal for a home office, guest suite, or recreation space. The functional layout flows effortlessly to a large deck, perfect for entertaining, while the private backyard offers direct access to scenic trails. This home has been extensively updated for peace of mind, including a new furnace (2021), A/C (2022), garage door and opener (2022), windows and doors with transferable warranty (2019), and a new driveway (2023). Ideally located just steps to parks, schools, a community centre, and shopping, with quick access to Highway 400, RVH, Georgian College, the Barrie waterfront, golf, trails, and major retail, this home delivers outstanding value, comfort, and convenience in one of Barrie's most accessible neighbourhoods. (id:61852)
Keller Williams Experience Realty
85 Coral Acres Drive
Vaughan, Ontario
Rare to find The Mont Blank Model 5 bedrooms 5 washroom 2 car garage home. Build by Sequoia Grove Homes as a Custom Build Home. Tastefully upgraded and decorated for a new owner. Modern hardwood floors throughout the house, flat 9 f ceilings, freshly painted, new counters, new backsplash. Upgraded maple kitchen with large eat-in area . Cozy family room with gas fireplace. Private media room . Large foyer and walk-in closet by the entrance. Impressive primary bedroom with large en-suite with oversize glass shower, freestanding bath tub, double sink. Large 2 primary bedroom with 4 pc en-suite and w/i closet. Very private office with 2 windows. Large unspoiled basement. (id:61852)
Sutton Group-Admiral Realty Inc.
3005 - 1 Grandview Avenue
Markham, Ontario
The "Vanguard" at Yonge and Steeles has a unique sub-penthouse waiting to be your new home! This open floor plan with a sun filled south exposure not only has 3 Bedrooms and 3 Bathrooms but also 3 Parking Spaces and one locker! Upgraded kitchen with built-in appliances and a Reverse Osmosis Water filtration system. Additional Features include heated floors in bathrooms, dual-zone climate control, remote Zebra blinds and closet organizers in each bedroom. Conveniently located near transit, highway access, medical services, shopping and restaurants. Amenities include a state of the art gym, theatre, yoga, terrace, children's play area, lounge and guest suites with visitor parking. (id:61852)
Real Broker Ontario Ltd.
68 Walkview Crescent
Richmond Hill, Ontario
Beautiful! End Unit Freehold Townhouse (Linked By Garage On One Side) In A Sought-After Area Of Oak Ridges. No Side Walk, Kitchen With S/S Appliances & Granite Counter, Spotlight And Lighting And Hardwood Throughout Main Floor. Gas Fireplace W/ Modern Stone Walls, Fenced Backyard And Large Deck In Backyard. 4 Pc Ensuite And Walk-In Closet In Master Bedrooms. The roof was replaced approximately four years ago. The kitchen was fully renovated about four years ago. The refrigerator was replaced three years ago, and the dishwasher was changed a few months ago. The washer and dryer were replaced last year. Most of the windows have also been updated. The windows on the main floor, as well as the windows in the master bedroom, bathroom, and one additional bedroom, were replaced approximately three years ago. .All lighting fixtures on both the main floor and the upper floor were also replaced, providing updated and efficient lighting throughout the home. Overall, the home has been well maintained, with several important upgrades completed in recent years. (id:61852)
Century 21 Atria Realty Inc.
306 - 625 Queen Street E
Toronto, Ontario
Stylish Loft Living in the Heart of Leslieville! Welcome to Streetcar's Edge Lofts - a boutique 6-storey building with just 64 units, perfectly located in one of Toronto's most vibrant neighbourhoods. This spacious one-bedroom plus den suite features 10-foot ceilings, floor-to-ceiling windows, and a clear west-facing balcony with stunning sunset and skyline views.The open-concept kitchen boasts quartz countertops, stainless steel appliances, and a large island with breakfast bar seating. Enjoy polished concrete floors, custom window blinds, and a full-size stacked washer and dryer.Relax on your private balcony or head up to the rooftop terrace with BBQs and panoramic city views. Urban living at its best in Leslieville's most sought-after address. No interior photos as per tenant but shows well! (id:61852)
RE/MAX Hallmark Realty Ltd.
296 King Street E
Oshawa, Ontario
Charming and spacious 4-bedroom home in a prime central Oshawa location, just steps to everyday amenities and only minutes to Hwy 401, Costco, transit and shopping. This character-filled property offers 9 ft ceilings, hardwood floors, generous principal rooms and a cozy fireplace, creating a warm and inviting atmosphere throughout. The large fenced backyard provides an ideal space for children and pets, while the third-floor loft offers excellent potential for a home office, studio, playroom or future additional living space. With ample parking and exceptional walkability, this home delivers the perfect blend of charm, comfort and everyday convenience. (id:61852)
Century 21 Percy Fulton Ltd.
912 - 55 William Street E
Oshawa, Ontario
Iconic Mclaughlin Square In The Heart Of Downtown Oshawa. Huge Corner End Unit Boasts 3 Bedrooms, 2 Bathrooms with Gorgeous Private North/Western Exposure from the 30ft Balcony. 2 Walkouts. Just Painted Throughout. All New Light Fixtures. New Built-in Dishwasher. Newer Heat Pumps & Thermostat. New Decora Switches. Open Concept Floor Plan. Enjoy Beautiful Sunsets From Your Balcony. Spacious And Bright Unit with a Large Storage Room with Laundry Hook Ups. Building Amenities: Indoor Heated Pool, Sauna, Billiard Room, Exercise Room, Laundry Facilities, Workshop, Library, Car Wash Bay, Private Garden Courtyard & 24 Hr. Security! Custom Electronic Window Blinds With Remotes. All Appliances. Walk to YMCA, Shopping, Restaurants & Costco. Great Investment. (id:61852)
Sutton Group-Heritage Realty Inc.
802 - 2635 William Jackson Drive
Pickering, Ontario
Welcome home to this bright and inviting 2-bedroom plus den, 2-bathroom condo townhome that overlooks the Pickering Golf Club. With 9ft ceilings and 1090sqft all on one level (no stairs), the open-concept living, dining, and kitchen area offers a seamless flow for entertaining or relaxing, with a walkout to a private patio that extends your living space outdoors and offers an unobstructed view of the course. The contemporary kitchen features stainless steel appliances, a centre island, and ample cabinetry, blending style and practicality. Both bedrooms are generously sized and filled with natural light, including a primary suite with a large walk-in closet and 3-piece ensuite with a custom glass shower enclosure. The spacious den provides added versatility, ideal for a study, reading nook, or home office. Conveniently access the parking space directly from the unit, the spot is right next to the front door without requiring outdoor exposure. One parking space included, and a second parking space can be purchased directly from the builder. Internet included in the maintenance fee. This property is set in one of Pickering's most desirable neighbourhoods, this home offers convenient access to Highways 401 and 407, shopping, schools, parks, and all essential amenities, delivering the perfect mix of comfort, convenience, and lifestyle. Perfect for first time buyers, downsizers, or investors. (id:61852)
RE/MAX Plus City Team Inc.
58 Hearne Crescent
Ajax, Ontario
Beautifully Renovated All-Brick 4+1 Bedroom Family Home In Highly Desirable North Ajax, Featuring A Separate Side Entrance To A Fully Finished Basement. Enjoy A Modern Upgraded Kitchen With Granite Countertops, A Quartz Centre Island, Under-Cabinet And Interior Lighting, Glass Tile Backsplash, And Frigidaire Gallery Stainless Steel Appliances. Additional Highlights Include French Doors, California Shutters, Porcelain Tile Flooring Throughout The Kitchen, Front Hall, And Updated Powder Room, Plus Hardwood Flooring In The Living And Dining Rooms. Upper-Level Bathrooms Have Been Tastefully Updated. The Cozy Family Room Boasts A Cathedral Ceiling And A Gas Fireplace. (id:61852)
Homelife Elite Services Realty Inc.
7 - 535 Queen Street E
Toronto, Ontario
Sensational Open Concept Office/Retail Space For Your New Or Existing Business. Featuring Kitchenette, Large Windows & Soaring Ceilings Throughout! Prime Location Conveniently Located Right Off Of The Dvp, Close To Transit, Highways, Downtown Core, Entertainment & Much More! Extras: 1 Parking Spot Included. Tenant To Pay For All Utilities. Hst In Addition To Gross Price. (id:61852)
RE/MAX Hallmark Realty Ltd.
902 - 88 Bernard Avenue
Toronto, Ontario
*Sign your lease by February 15th, 2026 & enjoy one month of rent absolutely free don't miss out on this limited-time offer! Must Move-In, On Or Before March 01st, 2026 To Qualify For Promotional Pricing & Incentives. Looking for a stylish place to call home? This beautifully renovated Bachelor apartment could be just what you're looking for! What you'll love: Renovated Kitchen With Quartz Countertop & Renovated Bathroom; Bright and spacious layout; Located in a charming & Well Managed 11-Story Boutique building at St George St & Bernard Ave; Utilities (Water, Heat & Hydro) included; Conveniently near a scenic park With Grocery Stores, Shopping, School, Library, Public Transit And More Nearby; This apartment offers modern living in a fantastic neighborhood. Act fast because opportunities like this won't last long! (id:61852)
New World 2000 Realty Inc.
10 - 20 Glebe Road W
Toronto, Ontario
SPACIOUS 2+1 CONDO UNIT LOCATIED IN POPULAR YONGE/EGLINTON CORRIDOR. ONLY 22 SUITES IN CHAPLIN ESTATES. THIS UNIT OFFERS 2 B/RS, A DEN AND AN OPEN CONCEPT LR/DR. THE KITCHEN OVERLOOKS THESE ROOMS, WHICH INCLUDES A WOOD-BURNING F/P. THE PRIME B/R INCLUDES A 4PC ENSUITE AND A DBL CLOSET. THE LAUNDRY IS LOCATED INSIDE THE UNIT W/ A STACKABLE WASHER/DRYER. LOTS OF POTENTIAL HERE!! ONE CAR PARKING + LOCKER. AVAILABLE VISITORS PARKING UNDERGROUND AS WELL. VERY QUIET DEAD END STREET, STEPS TO TTC, DINING, COFFEE SHOPS AND LOADS OF ENTERTAINMENT ON THE YONGE ST. STRIP. (id:61852)
Royal LePage Security Real Estate
W317 - 565 Wilson Avenue
Toronto, Ontario
Truly Turnkey and freshly painted, this bright 1+1 bedroom suite offers a smart design and unbeatable convenience. Featuring a south exposure, the unit is filled with natural light throughout the day. The oversized den provides excellent flexibility and can comfortably function as a home office. Enjoy seamless indoor-outdoor living with a large, private balcony perfect for relaxing. Residents enjoy a full suite of amenities including a gym/exercise room, pool, concierge, and party room, with additional features such as BBQs, a media and cinema room, games/recreation room, and a sauna. Located just steps from Wilson Subway Station, commuting is effortless. In addition, enjoy quick access to Highway 401, Allen Road, and major routes across the city. Just minutes to Yorkdale Mall, shops, restaurants, parks, and everyday essentials, this location truly checks all the boxes. An ideal opportunity for first-time buyers, professionals, or investors seeking a low-maintenance, move-in-ready home in a highly connected neighbourhood. A 3D walkthrough is available below. (id:61852)
Property.ca Inc.
