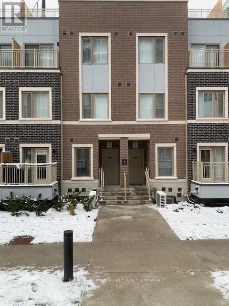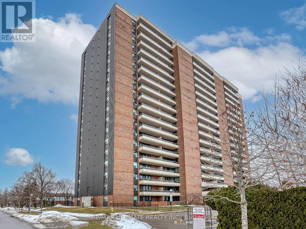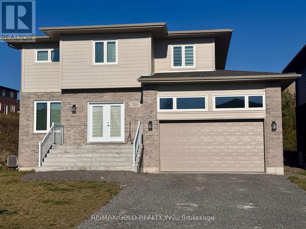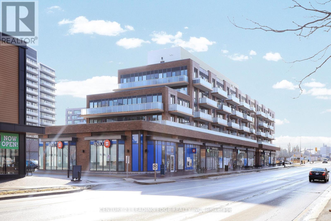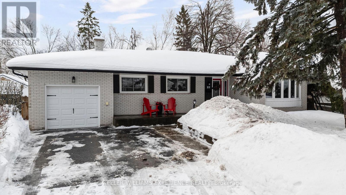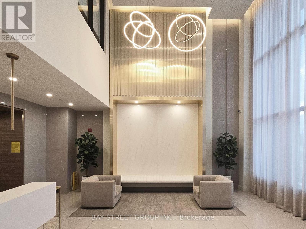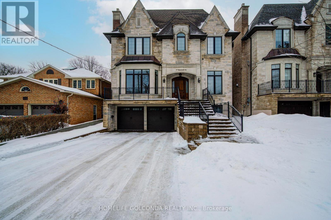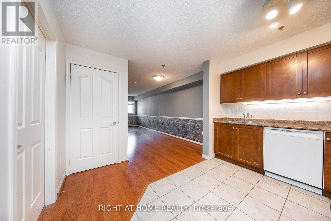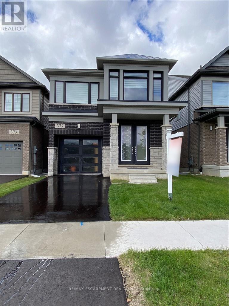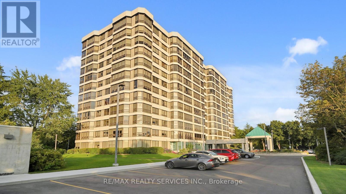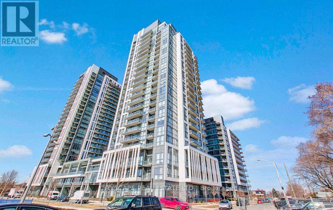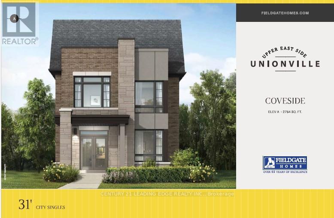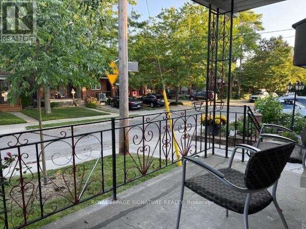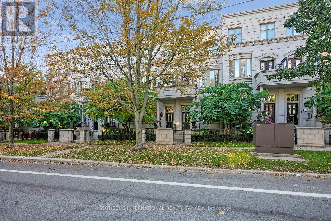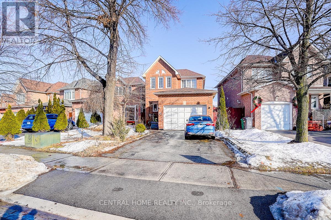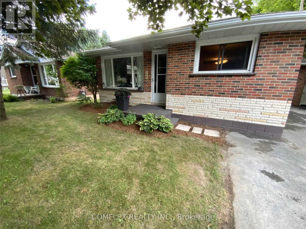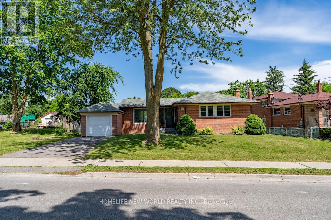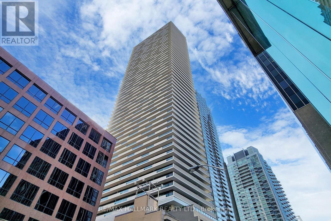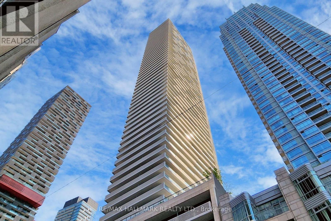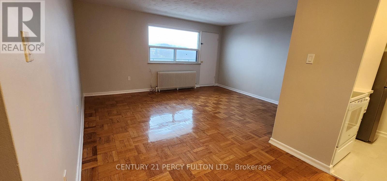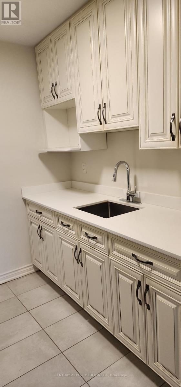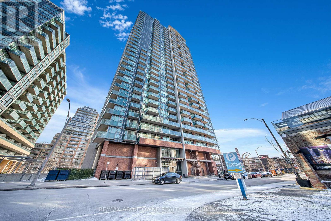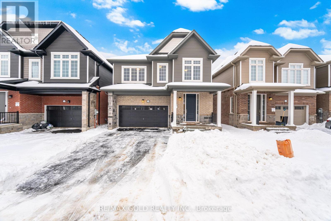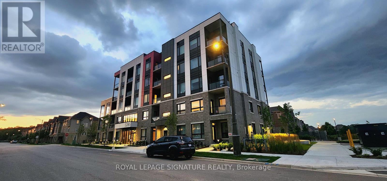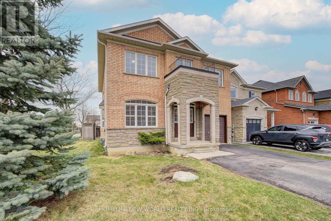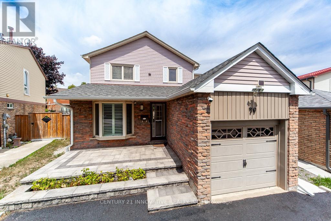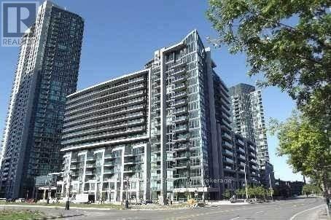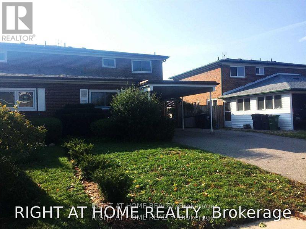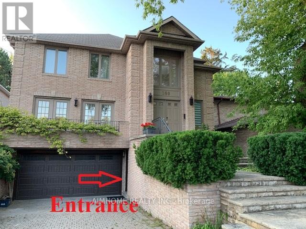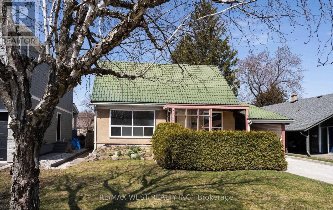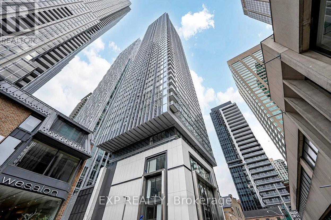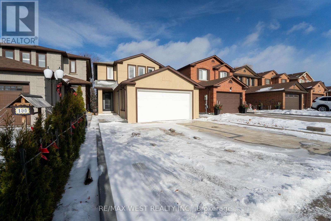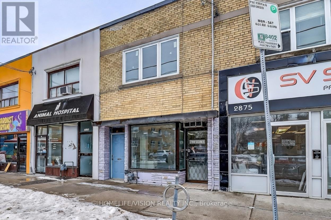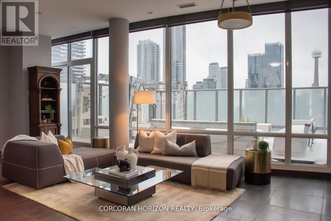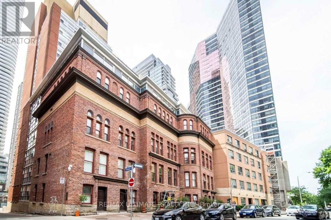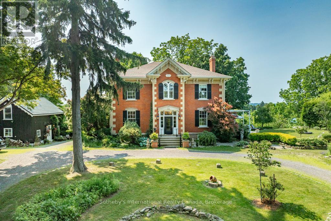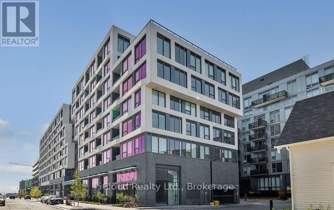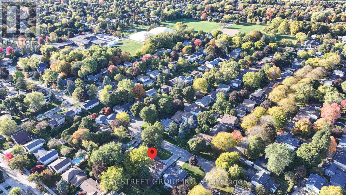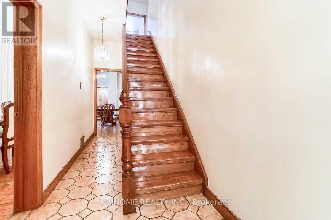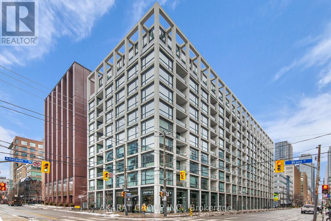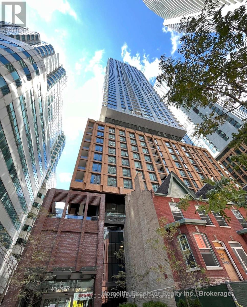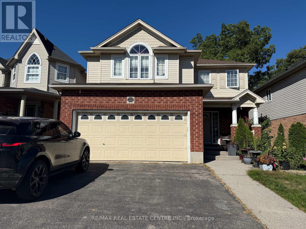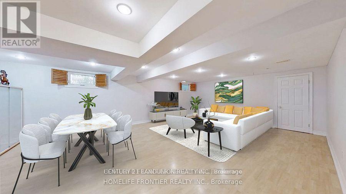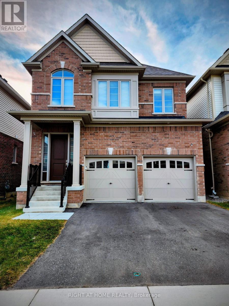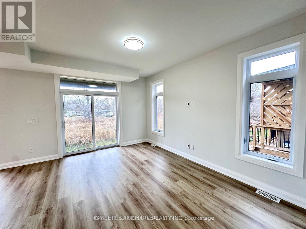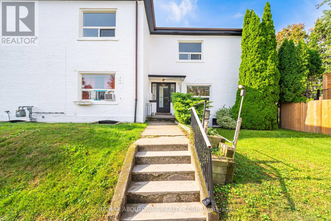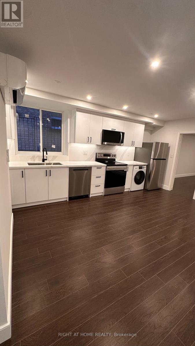66 - 31 Honeycrisp Crescent
Vaughan, Ontario
Absolute Family living Style Condo Townhouse with 3 Bedroom + 2.5 Wash Room and a Large Rooftop Terrace at Mobilio Town In The area Of Vaughan Corporate Centre To Enjoy Quality Time. An Open Concept Layout with Kitchen/Breakfast Bar, living & Dinning and a Bedroom @2nd level ! Stainless Steel Appliances ! A Prime Room with Walk Up to Private terrace! A Ideal Location, Close to Bus Stop ,Shopping plaza, The Subway& Highways 7/400/407, Walmart, Seneca College & York University, IKea, Cinema, Canada Wonder land Vaughan Cortellucci Hospital, and Many more. (id:61852)
Royal LePage Terrequity Realty
1003 - 15 Torrance Road
Toronto, Ontario
Welcome to this well maintained 2 bedrroom, 2 bathroo condo is perfect for first time buyers, retirees or investors. Comes with spacious primary bedroom, to a full 4 Pc ensuite. Enjoy flexibility of solarium/Den that can transform into small 3rd bdrm. Corner unit with lovely South - West exposure. the all inclusive maintainance fees cover utilities & cable, which allows you to enjoy great amenities, a heated pool, sauna, equipped exercise facility, party room, rooftop patio & bike storage, T.T.C & Go station at your door, you're connected to everything. This Condo is a blank canvas awaiting your personal touch. (id:61852)
RE/MAX Ultimate Realty Inc.
520 Bonaventure Court
Greater Sudbury, Ontario
Step into A Detached Home by "Belmar Builders". specious foyer and open concept, a spacious foyer that opens into a bright, airy main floor with soaring 9-foot ceilings and an open concept layout, perfect for modern living. The gourmet kitchen is a true showstopper, featuring , a large central island, and an oversized walk-in pantry-ideal for both everyday use and entertaining. Upstairs, the second floor offers four generously sized bedrooms and two full bathrooms, designed with comfort and functionality in mind. Located just minutes from all major amenities, this home is within walking distance to Timberwolf Golf Club, Cambrian College, and the New Sudbury Shopping Centre. Discover the ultimate in convenience and upscale living-right in the heart of New Sudbury. (id:61852)
RE/MAX Gold Realty Inc.
331 - 215 Lakeshore Road W
Mississauga, Ontario
Stunning corner unit-one of the largest 2-bedroom + den layouts in the building! This bright, spacious suite features a gourmet chef's kitchen with stainless steel appliances, a built-in oven, and a generous island. A long entry hallway with a large closet leads to the guest bathroom with a tub. The home is upgraded with smart light switches and brand-new blinds throughout. The primary bedroom offers a private walk-out balcony with an unobstructed view of the plaza, including ensuite. Parking and locker are conveniently located on the same level, with visitor parking and EV charging available behind the building. Enjoy unbeatable convenience: direct indoor access to Farm Boy, the gym, and the reception area, plus on-site BMO and the popular D Spot dessert café. Steps to Port Credit Marina, the library, plazas, Starbucks, and so much more-everything you need at your doorstep. (id:61852)
Century 21 Leading Edge Realty Inc.
27 Ottaway Avenue
Barrie, Ontario
Ideal North-East Barrie Location. Quiet cul-de-sac. Functional Layout. This charming home offers exceptional privacy on a spacious, tree-lined lot with mature landscaping, natural screening, and a large deck ideal for outdoor entertaining, storage, and everyday enjoyment. Tucked away on a quiet cul-de-sac with friendly neighbours, it provides a peaceful setting while remaining just minutes from downtown, local amenities, and convenient highway access. Thoughtfully designed for both function and comfort, the home features five bedrooms, generous storage throughout, and a fully finished basement complete with two additional bedrooms, a large recreation room, a dedicated storage area, and a spacious laundry room. The recreation space is especially inviting, creating the perfect setting for relaxation and memorable time with family and friends. Natural light fills the primary bedroom and kitchen each morning, adding warmth and energy to the home. Offering 1,185 square feet above grade plus a finished basement, this property delivers exceptional comfort, versatility, and lifestyle appeal in a highly desirable setting. (id:61852)
Keller Williams Experience Realty
323 - 9700 Ninth Line
Markham, Ontario
Absolutely Stunning, Bright 1 Bed 1 Bath 691 SQFT Condo Open Concept W/10' Ceilings. Laminate Flooring Throughout, Unobstructed Park View from The Patio. Modern Kitchen Design W/Granite Countertop, Marble Counter In Bathroom, Prime Bedroom W/Walk In Closet, Building Offers Security, Visitors Parking, Exercise Room, Jacuzzi Spa Room, Party Room, Rooftop & Guest Suites. (id:61852)
Bay Street Group Inc.
57 Roosevelt Drive
Richmond Hill, Ontario
An exquisite custom-built estate offering exceptional craftsmanship and refined attention to detail throughout.Ideally located in the prestigious South Richvale neighbourhood.Over 6,000 sq. ft. of luxurious finished living space with premium materials and elegant design. Featuring limestone exterior and luxury windows, 11-foot ceilings on the main floor, 10-foot ceilings on the second level, and 9-foot ceilings in the professionally finished basement. The interior showcases marble and hardwood flooring on both levels, an impressive oversized skylight, and a private elevator, numerous LED pot lights, and an integrated sound system with built-in speakers.The gourmet kitchen is thoughtfully designed with luxurious stone countertops and a separate serving area.Comprehensive security system with cameras,Central vacuum, automatic irrigation system,Four fireplaces provide warmth and sophistication. The walk-up basement includes a spacious recreation room, heated floors, fireplace, wet bar, one bedroom with full bathroom, offering exceptional space for entertaining and extended family living. (id:61852)
Homelife Golconda Realty Inc.
222 - 5225 Finch Avenue E
Toronto, Ontario
Attention first time home buyers, One bedroom Condo-Townhouse in a very high demand location! Close to hwy 401, The future subway station at McCowan & Sheppard Ave E, Weakling distance to Woodside square. Close to Scarborough town center, TTC at doorstep. Very clean and well maintained. private locker room, 24/7 Security, Buyers or buyer's agent responsible to verify all the measurements. (id:61852)
Right At Home Realty
377 Provident Way
Hamilton, Ontario
Rooms for rent in a Prime Mount Hope Executive Detached House Across Proposed Public Park and Children Playground, 4 Bedroom and 2.5 Bath , Hardwood In Main Floor, Granit Counter Top, Oak Staircase, Very Large Windows with Zebra Blinds, Supper Bright House. Open concept Main Floor With Plenty Of Living Space. 9 Feet Main Floor Ceilings, Open Concept Kitchen, Laundry On2nd Floor. All Break, Stone and Stucco Exterior. Minutes to the HYWAY # 6, Hamilton International Airport, Warplane Heritage Museum, Amazon Fulfilment Warehouse, DHL And Purolator distribution Centre, Mohawk Aviation College and Etc (id:61852)
RE/MAX Escarpment Realty Inc.
909 - 330 Mill Street S
Brampton, Ontario
Welcome to Pinnacle III voted condo of the year 2025. A rare gem rustled above the tranquil Etobicoke creek ravine. This suite boasting 1324 sq ft of well designed space is located in one of the areas most established & desirable buildings. Features bright spacious layout with floor to ceiling windows and expansive north west views. The modern kitchen with adjoining breakfast area opens into generous living room dining room and solarium. The suite offers tow full bathrooms including 3pc ensuite, separate shower in primary bedroom, 2nd bedroom comfortable size with large closet. The solarium makes for home office, guest space or even a ding rm. In-suite laundry. Two owned parking spaces together, storage locker. 24 hr concierge plus security system. Indoor pool, men's & women's saunas. Two equipped fitness rooms. Tennis court. Billard's room and party room. Located in a peaceful residential enclave with minutes to future metro links rail & go system. Transportation at the door walk to shopping. Surrounded by walking trails and green spaces. (id:61852)
RE/MAX Realty Services Inc.
1703 - 17 Zorra Street
Toronto, Ontario
Have You Been Looking For A Spacious Condo With An Incredible View Of The Cn Tower! Then This Is A Must-See Unit. Featuring An Open Concept Layout With Stainless Steel Appliances, Under-Mount Lighting, A Den That Can Be Used As A Separate Dining Space Area, High Ceilings, Corner Unit, A Private Balcony (id:61852)
Cityscape Real Estate Ltd.
47 Mindanao Avenue
Markham, Ontario
NEW PRICE - PRICED TO SELL. Outstanding value in Upper East Side Unionville, this property features 2,754 sq ft plus a 250 sq ft Coach House. The main home includes 4 bedrooms and 3.5 bathrooms, the Coach House offers a private 1 bedroom and 4-piece bath-ideal for extended family or rental income. Separate entrances to both the basement and coach house add flexibility and long-term value. Enjoy over $85,000 in builder upgrades, including 10-ft ceilings, kitchen extension, quartz countertops, designer backsplash, and premium tile flooring. Located in one of Markham's most desirable communities, just minutes to Hwy 404, top-ranked schools, parks, and everyday amenities.Assignment Sale (Under Construction), Closing Date: January 30, 2026. (id:61852)
Century 21 Leading Edge Realty Inc.
Main - 18 Holland Park Avenue
Toronto, Ontario
Spacious Main-Floor Bedroom Available In Oakwood Village, Seeking The Right Fit For A Welcoming And Peaceful Home. This Is The Largest Of Three Bedrooms On The Main Level. The Room Is Bright, Furnished, Move-In Ready, And Features Hardwood Floors. Flexible Move-In Date, Don't Start Paying Until February 1st! The Home Offers A Fully Equipped Shared Kitchen And Bathroom, On-Site Laundry, And High Speed WIFI. Utilities Including Electricity, Natural Gas, Water, And Internet Are Included Until The End Of August 2026, After Which The Tenant Will Pay Their Proportionate Share. Conveniently Located Near The LRT, TTC, Parks, Schools, Shopping, And A Public Library Just Steps Away. Situated In An Exceptionally Walkable And Quiet Neighbourhood With Excellent Transit Access. No Pets, No Smoking, And No Parking. The Other Two Rooms Are Occupied By Two Young Male Professionals Who Are Quiet, Respectful, And Excellent Roommates. Attentive And Easy To Work With Landlord. Come See The Space In Person And Discuss Additional Details. (id:61852)
Royal LePage Signature Realty
154 Old Yonge Street
Toronto, Ontario
Rare Ravine Lot In The Prestigious St. Andrew-Windfields Community Offering The Best Of Both Worlds, A Peaceful Home Setting With Every Convenience You Need Close By! Thoughtfully Maintained And Rich With Character, The Main Floor Features A Bright, Open-Concept Living And Dining Space Highlighted By Wall-To-Wall Windows, Custom Roller Blinds, Pot Lighting, Elegant Wall Details, And A Beautiful Sunken Living Room With A Double-Sided Stone-Mantle Fireplace. The Dining Room Boasts Hardwood Flooring And A Walkout To The Yard. The Expansive Kitchen Is Perfect For Families And Entertainers Alike - Complete With An Eat-In Breakfast Area, Stone Floors, A Gas Stove, Two Sinks, And Double Doors Connecting To The Dining Room. A Versatile Main-Floor Family Room Features A Charming Bay Window, Built-In Storage, And The Double-Sided Fireplace. Upstairs, Find Four Generous Bedrooms With Hardwood Flooring, And Ample Natural Light. The Primary Suite Impresses With Double-Door Entry, Custom Drapery, A Spacious Walk-In Closet With Built-Ins, And A Six-Piece Ensuite. The Finished Basement Provides Additional Living Space With A Large Recreation Area, A Wood-Burning Fireplace, With Lots Of Dedicated Storage. Spectacular Backyard Offering Ultimate Privacy & Serenity. Close To The Granite Club, Cricket Club, Top Private Schools (Crescent, Toronto French School, Havergal, UCC, BSS), Fine Dining, And Rosedale & Don Valley Golf Clubs As Well As Transit And Highways. (id:61852)
RE/MAX Your Community Realty
4 - 260 Russell Hill Road
Toronto, Ontario
Best block of this townhouse complex!! Rarely available. Live in one of the most desirable communities in Toronto. This well appointed and meticulously maintained townhome boasts over 3300 square feet of living space. Large principal rooms with open concept design allow for large furniture and customization to suit any buyer. Downsize and keep your furniture. Upsize and have plenty of space to live in South Hill for under 3M. The kitchen overlooks the private garden patio with BBQ hook up. The second floor has a large family room with a Juliette balcony that can be converted to a fourth bedroom easily. Lower level suits an office or private gym area. Elevator provides access to all 4 floors. Easy access to Sir Winston Churchill Park with tennis courts, dog park and walking trails. Cafes and restaurants are only a short stroll away in Forest Hill Village. Public transit at your doorstep. Close to all amenities as well as top private schools of BSS, UCC, St Michaels, De La Salle and the York School. Bring your designers!!! See Virtual Tour for more info. (id:61852)
Sotheby's International Realty Canada
Basement - 17 Letty Avenue
Brampton, Ontario
Large and well-maintained 1+1 bedroom basement apartment in a fully detached home, featuring a private separate entrance with no sharing and no interference from the upper level. Clean, bright, and thoughtfully upgraded throughout, offering a comfortable and functional living space. Enjoy a family-size kitchen, self-contained ensuite laundry, and 2 driveway parking spaces (both located on one side of the driveway-front and back). The finished basement is ESA-approved electrically, ensuring safety and peace of mind. Located in a quiet and desirable neighborhood, just steps to parks and schools, and minutes to Brampton Transit, shopping plaza, and major highways for easy commuting. Ideal for a professional couple or small family seeking privacy, convenience, and a well-kept home in a prime location. Tenants Basement tenant shall share 30% of all utility expenses with the upper-floor unit. (id:61852)
Central Home Realty Inc.
Upper - 40 Bascom Street
Uxbridge, Ontario
Fully Updated 2 Bedroom Family Home Walking Distance To Downtown. Upstairs Portion Of The Home With One Parking Spot, Basement Is Not Included. Only The Very Best Tenant Need Apply. Non-Smoker - Employed - Credit Check. (id:61852)
Comflex Realty Inc.
227 Church Street S
Richmond Hill, Ontario
Renovated Bright And Spacious 3+1 Bedrooms, Two Bathrooms Detached Brick Bungalow On Private Half Acre Lot With Double Detached Garage Including Separate Driveway* Separated Great Room W/ Door Can be 4th Bedroom. Close To Yonge Corridor Amenities and Public Transits, Shopping, Restaurants, Schools, Parks, Public Library, Wave Pool* Updated 100 Amp Electrical Service. **Landlord Will Take Care of Lawn Cutting in the Summer** (id:61852)
Homelife New World Realty Inc.
313 - 2221 Yonge Street
Toronto, Ontario
Experience sophisticated urban living at the prestigious 2221 Yonge. This beautifully appointed 1+1 bedroom, 2 full bath residence boasts refined modern finishes, 9 ft ceilings, & custom integrated appliances, creating a sleek and contemporary living space. Nestled at Yonge/Eglinton -Toronto's most dynamic midtown hub-you'll enjoy unmatched access to the subway, premier shopping, renowned restaurants, cafés, and cultural attractions. Residents enjoy world-class amenities: a landscaped 7th-floor terrace with outdoor lounge and BBQs, state-of-the-art fitness and yoga studio, elegant party facilities, and 24-hour concierge. A remarkable opportunity to live in one of the city's most desirable addresses. (id:61852)
RE/MAX Hallmark Realty Ltd.
313 - 2221 Yonge Street
Toronto, Ontario
Prestigious 2221 Yonge, 1+1 Bedrm W/ 2 Full Bathrm In The Heart Of Yonge & Eglinton, Modern Finishes Throughout Interior Living Space,Integrated Built In Appliances, 9 Ft Ceilings Close To Subway, Shopping, Fine Dining, Entertainment, Starbucks, Walk Score 97. SophisticatedAmenities Terrace Located on 7th Fl, Yoga & Fitness Room, Outdoor BBQ Bar & Lounge, Party Room & 24 Hr Security (id:61852)
RE/MAX Hallmark Realty Ltd.
304 - 1305 Wilson Avenue S
Toronto, Ontario
Bright and spacious 2 bedroom unit in a highly convenient Keele & Wilson location in Toronto. This well-laid-out suite features a large living area with separate dining space, good-size bedrooms, and parquet and ceramic flooring throughout. The modern kitchen offers quartz countertops, a double sink, and excellent storage. Upgraded Washroom. The unit is filled with natural light and offers a comfortable open feel, perfect for everyday living, parking space and a locker available. Steps to TTC, minutes to HWY 401, close to Humber River Hospital, shopping parks and everyday amenities. Ideal for professionals or families seeking space, convenience, and value. (id:61852)
Century 21 Percy Fulton Ltd.
318 - 2202 Weston Road
Toronto, Ontario
Bright and spacious one Bedroom unit in a highly convenient Lawrence and Westonlocation in Toronto. This well-laid-out suite features a large living area with separate dining space,good-size bedrooms, and parquet and ceramic flooring throughout.The modern kitchen offers quartz countertops, a double sink, and excellent storage. Upgraded Washroom.The unit is filled with natural light and offers a comfortable, open feel, perfect for everyday living.parking space and a locker available. Steps to TTC, minutes to Hwy 401, and 400 close to Humber RiverHospital, shopping, parks, and everyday amenities. Ideal for professionals or families seeking space,convenience, and value. (id:61852)
Century 21 Percy Fulton Ltd.
1713 - 150 East Liberty Street
Toronto, Ontario
Renovated, large 1 bedroom condo at Liberty Place in Liberty Village. Welcome to unit 1713, a673 sq ft condo with one parking spot and locker. Brand new flooring and freshly painted, this condo is one of the larger one bed floor plans in 150 East Liberty. An excellent layout, this condo is perfect for a young single person or a couple. Enjoy all Liberty Village has to offer- the cafes, the restaurants, bars and boutique shopping. Building has great amenities including 24 hours concierge, gym, media room, games room, lounge and much more. There are parks nearby and you are walking distance to the King W street car. Brand new laminate flooring throughout. Kitchen has granite counter, built-in appliances. The primary bedroom has floor to ceiling windows and closet. The living space opens to a large balcony with North West and North East views of the Toronto skyline. **EXTRAS** Stainless steel fridge, stove, dishwasher, over head microwave, washer and dryer. Heat and water are included. Hydro is extra. (id:61852)
RE/MAX Aboutowne Realty Corp.
139 Mcgill Avenue
Erin, Ontario
Welcome to Erin Glen. Better value than buying from the builder, this brand new, never lived in home sits on a 36 ft lot with great curbappeal and a double car garage. Bright open concept layout with modern kitchen and large island, mudroom with direct garage access,4 bedrooms, 2 full baths, and second floor laundry. Upgrades include 9 ft main ceilings, 8 ft entry door, central A/C, quartz counters, and a spa like 5 pc primary ensuite with double sinks and freestanding tub. Unspoiled basement with rare cold cellar. Tarion warranty. Minutes to Caledon Village and an easy drive to Brampton, Orangeville, and Georgetown. (id:61852)
RE/MAX Gold Realty Inc.
404 - 3285 Carding Mill Trail
Oakville, Ontario
Stunning 1BR + Den Unit in Oakville's Preserve Community. This bright and sunny condo offers modern living at its finest. Located in Oakville's prestigious Glenorchy community, the unit features an open-concept layout, granite countertops, stainless steel appliances, and wide-plank laminate flooring. Enjoy your morning coffee during summer days from your open balcony, and walks around the pond. The bedroom includes a spacious closet, and the den is perfect for a home office or extra living space. Building amenities include a social lounge, rooftop terrace, and fitness studio. The unit also offers digital keyless entry, automated parcel delivery, 24-hour security, one underground parking space, and a locker for added convenience. Located near hospitals, schools, parks, public transit, highways, and shopping, this condo is the ideal place to call home. Book a viewing today! (id:61852)
Royal LePage Signature Realty
46 Teal Crescent
Vaughan, Ontario
Prime location in Vaughan at Vellore Village community! Corner lot Detached Home w/3 bedrooms 4 bathrooms single garage & double driveway without sidewalk fit 3 cars approximately 2,137 square foot! 9Ft Ceilings On Main Floor &17 Ft Ceilings In Family Rm With Lots Of Windows! Hardwood all through on main & 2nd floor! Gas fireplace at family room! North/South facing w/lot of sunlight & extra large corner lot! Newly modern kitchen w/granite countertop, marble floor, double sink, granite backsplash, & double sink combined w/breakfast area overlooking backyard! Lot lot windows on main floor w/California Shutters! Juliet Balcony In Primary Bedroom w/4 pcs bathroom & walk-in closet! 2nd Bathroom on 2nd floor sink & bathtub w/toilet seat are separated! Oak stairs w/Wrought Iron Railings. Finished Basement w/2 pcs bathroom, cold room, & windows! Close to parks, schools: Vellore Woods Public School (Grade JK-8) & Tommy Douglas Secondary School (Grade 9-12), Public Transit, Vaughan Metropolitan Centre, Walmart Supercentre, The Home Depot, McDonald's, Tim Hortons, Church's Texas Chicken, Major Mackenzie Medical Centre, and Hwy 400 & Hwy 407. ****** MOTIVATED SELLER ****** (id:61852)
Homelife New World Realty Inc.
79 Mcknight Drive
Toronto, Ontario
Beautiful 3 Bedroom, 3 Bathroom Home with Finished Basement Apartment! Welcome to this spacious and sun-filled home sitting on a unique, irregular-shaped lot, perfectly located within walking distance to schools, main roads, shopping, TTC routes, and easy highway access. steps from Alexander Stirling Public School(GR. JK-08), French Immersion . Enjoy a modern, upgraded kitchen featuring stainless steel appliances, quartz countertops, and backsplash. opening into a cozy dining room with a fireplace and a walk-out to your private backyard retreat. The finished basement apartment includes 2 bedrooms, a separate entrance, and a separate laundry, and offers excellent potential for rental income or extended family living. The basement tenant is willing to stay. This home truly combines style, space, and convenience - don't miss it! (id:61852)
Century 21 Innovative Realty Inc.
1258 - 209 Fort York Boulevard
Toronto, Ontario
Bachelor with lake view at luxurious Neptune 2 condo In Waterpark City. Excellent Layout With Balcony Facing the lake. Don't miss this opportunity, a turn key investment with positive cash flow. Airbnb friendly building!! Buy while the price is low and enjoy a great monthly income. Also make a good pied a terre or an affordable home for a single person. Building amenities include indoor pool, gym, 24 hrs concierge, party room, bbq and outdoor area, etc. Amazing location close to TTC, Billy Bishop airport, supermarket, restaurants, parks, lake, and all other amenities. Stainless Steel Appliances In Kitchen, Granite Kitchen Countertop, Backsplash. No carpet. **One Locker Is Included** (id:61852)
Homelife/vision Realty Inc.
63 Cairnside Crescent
Toronto, Ontario
Location! Location! Location! 2 Story 4Bed+1 Semi Entire House W/ Finished Basement Partially ,Great Opportunity To Live In This High Demand Pleasant View!, Mint Condition, South Facing Backyard Onto Beautiful Garden Allowing Bright & Privacy. Great Floorplan, L-Shaped Liv/Din W/ W/O To Professionally Landscaped Yard, Eat-In Kit; Main Flr Bdrm Can Be Used As Den/Office, Single Carport; Double Driveway W/2-4 Car Park, Large Garden Shed. (id:61852)
Right At Home Realty
Lower Level - 268 Hounslow Avenue
Toronto, Ontario
Short-Term or Long-term lease available, Fully furnished, very clean and well-maintained 2-bedroom + den apartment in the Willowdale West neighbourhood. Features a front-of-building private entrance and an open-concept modern kitchen. Steps to TTC, Finch Subway Station, Yonge Street amenities, grocery stores, shopping, restaurants, bars, Edithvale Community Centre, library, and top-ranking schools. Minutes to Highway 401. High ceilings throughout. Newcomers and international students are welcome under conditions. No pets and no smoking. (id:61852)
Aimhome Realty Inc.
32 Broadleaf Road
Toronto, Ontario
Fantastic property in the highly sought-after Don Mills & Lawrence area offering exceptional potential. This bright home features an abundance of natural light, new laminate flooring, a spacious kitchen, generously sized bedrooms, and fresh paint throughout. Ideally situated close to Shops at Don Mills, parks, excellent schools, public transit, major highways, and all amenities. Pictures are taken from the previous listing. (id:61852)
RE/MAX West Realty Inc.
2803 - 8 Cumberland Street
Toronto, Ontario
Experience the pinnacle of refined urban living in this sun-drenched corner suite, perfectly nestled in the very heart of Yorkville on prestigious Cumberland Street. Bathed in natural light through floor-to-ceiling windows, the home boasts a desirable southwest exposure with expansive, unobstructed views that stretch all the way to the shimmering horizon of Lake Ontario. The thoughtfully designed split-bedroom layout ensures maximum privacy and effortless flow, centering around a sleek, modern kitchen featuring premium quartz countertops and integrated stainless-steel appliances. Whether you are hosting an intimate dinner in the open-concept living area or enjoying a peaceful evening on your private balcony, every detail reflects a sophisticated lifestyle. Located just steps from the Yonge & Bloor subway hub, you are at the epicenter of Toronto's world-class luxury shopping, fine dining, and vibrant culture. With the flexible option to keep the existing furniture or have it removed prior to occupancy, this elegant residence is truly a turnkey opportunity to live in the city's most coveted enclave. (id:61852)
Exp Realty
Bsmt - 188 Misty Meadow Drive
Vaughan, Ontario
Recently Upgraded Home Backing Onto a Serene Greenbelt! This spacious basement has been recently upgraded top to bottom and offers 3 bedrooms. This bright walk-out basement features a full kitchen, recreation room, office, and den, offering versatile space for family use, guests, or work-from-home needs. It also features an extended indoor solarium with walk-out to the backyard, blending indoor comfort with outdoor living. Exceptionally well cared for and move-in ready, this property is located in a highly desirable family-friendly neighborhood, close to nature, trails, and everyday amenities. (id:61852)
RE/MAX West Realty Inc.
A - 2877 St Clair Avenue E
Toronto, Ontario
This 850 Sq Ft 2-Bedroom, 1-Bath Unit Has Been Fully Renovated. Steps To TTC, Minutes To DVP And Grocery Stores. Located In A Highly Desirable, Walkable East York Neighborhood Close To Schools And Supermarkets.Features Include:Brand New Large Windows Allowing Abundant Natural LightModern Kitchen With Stainless Steel Appliances & DishwasherStylish BathroomIn-Unit Private Laundry LED Potlights ThroughoutLuxury Vinyl Plank FlooringSpacious Living/Dining Area With Cozy Office NookTwo Fully Separate Private EntrancesRent: $1,995 + UtilitiesParking: Available At $30 (id:61852)
Homelife/vision Realty Inc.
Ph3301 - 1 Market Street
Toronto, Ontario
Boasting nearly 2,000 sq. ft. of total living space-with 1,300 sq. ft. indoors and a 600 sq. ft. terrace that blends seamlessly with the main level-this two-storey loft penthouse offers a rare, flowing layout perfect for year-round entertaining and effortless indoor-outdoor living.Welcome to a residence that redefines luxury: a truly one-of-a-kind penthouse and the only suite in the building featuring three skylights, infusing both levels with uninterrupted natural light. With 10-foot ceilings and floor-to-ceiling windows, every room frames dramatic, unobstructed views of the city, lake, and CN Tower, easily one of the very best views downtown. Every detail has been meticulously customized-from the sculptural staircase to the bespoke window treatments and abundant integrated storage-creating a home that is equally refined and functional. The chef-inspired kitchen is outfitted with Wolf and Sub-Zero appliances, designed to elevate everyday living and exceptional hosting.Step onto the expansive terrace, fully equipped with a water line and gas BBQ connection, and experience a true entertainer's haven. From elegant dinner parties to Sunday brunch to quiet nights under the stars, the outdoor space becomes an extension of your lifestyle.Whether it's morning coffee beneath the skylights or evening cocktails against breathtaking city views, this residence transforms the ordinary into the extraordinary. With chic design, rare exclusivity, and unmatched vistas, this 2-bedroom, 3-bathroom penthouse is more than a home-it's a statement of elevated living high above the city. (id:61852)
Engel & Volkers Toronto City
1102 - 11 St Joseph Street
Toronto, Ontario
Luxury boutique living at Eleven Residences on Bay. This fully furnished and spacious 649sq. ft. suite features 1 bedroom plus a large den, which can be used as a second bedroom or home office. Enjoy a prime downtown location just steps to Wellesley Station, and minutes from major hospitals, University of Toronto, TMU (Ryerson), the Financial District, Yorkville, Queen's Park, Eaton Centre, and Yonge Street shops and restaurants.Utilities included. An ideal home for professionals seeking comfort, convenience, and central city living. (id:61852)
RE/MAX Ultimate Realty Inc.
22 Hauser Place
Hamilton, Ontario
Welcome to Bayview House! This Stately brick residence (C1862) is the epitome of a classic Country Manor. The stunning combination of Georgian & Italianate architectural styles is steeped in history & drenched in character & charm. Loved by several prominent families & rock'n roll elite, such as the infamous Long John Baldry. Oh, if these walls could talk! Perched on a stunning 4.64-acre hilltop lot with expansive views, this 4+1 bed, 3+1 bath, boasts grand principal rooms for easy entertaining, 11.5 ft ceilings on the main floor, Marble fireplace surrounds, orig. cornices & moldings throughout. 4,768 sq ft of living space includes a full w/o lower level, w/1 bedroom nanny suite, separate entrance, full kitchen & 3 pc bath. The lower level also has a large Family Rm w/gas f/p & laundry. Main floor boasts a beautiful open kitchen w/high end appliances (Fisher Paykel, Jenn-Air, Miele), white cabinetry, granite counters & marble backsplash & island, open to a stunning Great Rm w/French doors leading to a private deck overlooking English gardens. Formal Dining Rm, cozy Den with wall-to-wall shelving units, elegant Powder Rm & 3-sided Sun Rm, overlooking the lush landscaping & fenced-in i/g s/w pool. Expansive oak staircase leads to an impressive Primary Bedroom with Luxurious 4 pc bath, 3 additional bedrooms & spa-worthy 4 pc main Bathroom. Recently renovated, with close to $800,000 spent, means nothing left to do but move in! Professionally painted t/o in Farrow & Ball 25, Original wide plank wooden floors refinished 25, newer bathrooms w/heated floors, newer windows, upgraded electrical, Cambridge ADA compliant elevator 2018, for wheelchair access, 2 newer furnaces & A/Cs, owned hot water tank 2024, roof 2017, gutters & spouts 2022, and so much more! The fully heated 1200 sq ft 2-story Coach house has endless possibilities (studio, gym, workshop) Professional landscaping with mature trees, covered patio w/hot tub, private walking trails & more. Minutes to Dundas! (id:61852)
Sotheby's International Realty Canada
446 - 2450 Old Bronte Road
Oakville, Ontario
Discover Builder Zancor At The Branch Condos - Modern Living At Its Finest! Welcome To This Freshly Painted Corner Suite, Offering 750 Sq. Ft. Of Contemporary Elegance. Featuring 2 Spacious Bedrooms And 2 Full Bathrooms, This Bright And Stylish Home Combines Comfort, Convenience, And Luxury In One Perfect Package. Enjoy The Open-Concept Layout, Private In-Suite Laundry, And An Extra-Large Balcony, Perfect For Morning Coffee Or Evening Relaxation. Includes One Underground Parking Space And Private Locker For Added Convenience. Experience Premium Condo Living With Zancor's Renowned Quality And Attention To Detail. The Thoughtful Design Provides Generous Bedroom Sizes And Two Bathrooms - Ideal For Both Residents And Guests. Located Close To Trafalgar Memorial Hospital, Sheridan College, Banks, Groceries, Restaurants, Shopping, Hiking Trails, And The Scenic Bronte Creek Provincial Park For A Peaceful Escape From City Life. Amenities Include A Landscaped Courtyard With BBQs, Alfresco Kitchen, Fully Equipped Gym, Yoga Room, Party Rooms, Indoor Pool, Rain Room, Sauna, Hot Tub, And 24/7 Concierge. Concierge, Exercise Room, Guest Suites, Indoor Pool, Party/Meeting Room Prop Feat: Ensuite Laundry, Golf, Grnbelt/Conserv, Hospital, Park, Pets Allowed With Restrictions, Private Entrance, Rec Centre, School. (id:61852)
Icloud Realty Ltd.
4 Sir Brandiles Place
Markham, Ontario
Offer anytime Lovely Bungalow with big lot 60 *110 In Sought After N'hood In Markham Village . Situated On Fabulous Private Lot With trees, Stunning Garden + Walk Out To Interlock Patio! Fin Lower Area Includes a separate bedroom with separated entrance, Games Rm, 3Pc Bath, Laundry Area + Ample Storage! Close To Hosp. Schools, 407 + All Essential Amenities. Perfect For Empty Nesters Or Young Family. Move In + Enjoy! or you can tear it down to build a new one or have a second floor as per your idea. Don't Miss This Opportunity! Furnace(2016), water tank(2016). Roof (2011) AC(2011) interlock(2022),pot lights, smooth ceiling (2025). (id:61852)
Bay Street Group Inc.
2fl One Br - 44 Robinson Street
Toronto, Ontario
Bright and Clean 2nd Floor One Bed Room For Lease in The Most Convenient Location Of Toronto. Shared Kitchen and Washroom With Other Two Gentlemen. Student and New Immigrant Welcome. (id:61852)
Aimhome Realty Inc.
723 - 39 Brant Street
Toronto, Ontario
Downtown Living at its best! This unit is an impeccably maintained, freshly painted modern loft in the heart of Toronto's Fashion District. This bright one-bedroom unit features a functional open-concept layout with floor-to-ceiling windows, exposed concrete feature walls, 9-foot ceilings, and sleek quartz countertops, Large windows, filling the space with natural light. The generously sized open concept bedroom offers a large closet, while the bathroom includes a full-sized tub, quartz counter, and spacious vanity. Located in a quiet boutique building, just steps to TTC, grocery stores, restaurants, parks and dog parks, Waterworks Food Hall, The Well, and King Street West nightlife. This home is ideal for a professionals seeking a premium downtown lifestyle. (id:61852)
Akarat Group Inc.
4511 - 8 Widmer Street
Toronto, Ontario
One-year-old new high level south-facing condo unit in the prime entertainment district, with easy access to public transit, dining, shopping and commercial activities. Mint-condition 2-bedroom suite with 2 baths and an open balcony of good size that stretches across the entire unit. Luxurious amenities in the building, with 24-hour concierge, 1 locker (P1#31) included. Tenant to pay own hydro, heat & water. (id:61852)
Homelife Excelsior Realty Inc.
Basement - 222 Doon Mills Drive
Kitchener, Ontario
Welcome to 222 Doon Mills Drive, Unit #Basement Kitchener. This beautifully finished, 2-bedroom, 1-bathroom basement apartment with a private side entrance offers an exceptional leasing opportunity in the highly sought-after Doon/Wyldwoods community. Step into a bright, spacious living area featuring large windows that allow for an abundance of natural light. The modern kitchen is equipped with granite countertops, a sleek white backsplash, and stainless steel appliances, combining both style and functionality. The unit boasts neutral tones and vinyl flooring throughout, creating a clean and contemporary ambiance. The primary bedroom includes ample natural light from generously sized windows, while the second bedroom offers excellent space for rest or work. Additional highlights include in-suite laundry and extra storage space under the stairsideal for keeping your household essentials organized. Conveniently located within walking distance to schools, parks, and scenic walking trails, and offering easy access to Highway 401 and major shopping centres, this home perfectly blends modern comfort with everyday convenience. Dont miss this opportunityschedule your private viewing today and make this beautiful space your next home! (id:61852)
RE/MAX Real Estate Centre Inc.
201 Centre Street W
Richmond Hill, Ontario
Welcome to a fantastic 2-bedroom, 1-bathroom basement apartment in Richmond Hill's Mill Pond area! Huge living room with lots of pot lights. Two minutes walk to Bus stop, 10 minutes walk to Yonge street within a very mature, family-oriented, quiet neighbourhood with close access to parks, trails, and shopping stores. (id:61852)
Century 21 Landunion Realty Inc.
66 Georgina Street
Kitchener, Ontario
Welcome to this charming one-year-old, 3,000 sq. ft. two-story detached home located on Georgina Street, Kitchener, near the main intersection of Fischer-Hallman Road and Huron Road. This spacious home offers 5 bedrooms and 5 bathrooms, including 3 master bedrooms with ensuite baths and one shared bathroom on the second floor. The main floor features a bright family room combined with a dining area, a cozy gas fireplace, and a walkout to the backyard. The modern kitchen comes fully equipped with appliances. Additional highlights include a double-car garage with inside access, a fenced backyard, water softener, and Reverse Osmosis(RO) water system for added comfort and health. Ideally located within walking distance to schools, grocery stores, banks, fast-food restaurants, public transit, and parks. Convenient access to Highways 401 and 7/8 makes commuting easy. *** Available immediately. Tenants will Pay the Utilities. (id:61852)
Right At Home Realty
13 Lillys Court
Cramahe, Ontario
Welcome to this spacious and beautifully designed detached home located in A Sought-After Neighborhood On A Peaceful Cul-De-Sac, 3 Bedrooms And 3 Bathrooms, The Open-Concept Design Seamlessly Blends Style And Functionality. The Modern Kitchen Is A Chef's Dream, A convenient walkout from the Great Room leads to your private backyard oasis, perfect for enjoying quiet moments or hosting guests. The Primary Bedroom is Boasting A Luxurious Ensuite. Conveniently Located Close To Town Amenities And With Quick Access To Highway 401. (id:61852)
Homelife Landmark Realty Inc.
3 - 486 Holtby Avenue
Burlington, Ontario
Welcome to 486 Holtby Avenue, a bright and inviting one-bedroom, one-bathroom unit filled with natural sunlight. This home offers the perfect blend of comfort and convenience, making it an ideal choice for a young professional or a busy couple looking to enjoy everything Burlington has to offer. Just minutes from downtown Burlington, you will find yourself steps away from some of the city's most popular spots. Enjoy brunch at Sunset Grill, grab a coffee at Tamp Coffee Co., or meet friends for dinner at Paradiso or The Martini House. For shopping and everyday needs, you are close to Mapleview Shopping Centre, as well as local favourites like Denningers Foods of the World. The lakefront is also nearby, perfect for evening walks along the Spencer Smith Park waterfront trail. With easy access to transit and major routes, commuting is simple while your downtime can be spent enjoying the vibrant neighborhood. This is more than just a place to live. It's a lifestyle full of energy, connection, and convenience in one of Burlingtons most desirable areas. (id:61852)
RE/MAX Aboutowne Realty Corp.
1359 Davenport Road
Toronto, Ontario
Fully Renovated, spacious 2 bedroom apartment, located in the vibrant Junction-Wallace Emerson area. Just steps from the bus stop for easy commuting.This unit features modern finishes throughout, including granite countertops and stainless steel kitchen appliances. AC and free ensuite laundry available in the unit. Parking spots are available for rent.There is $100 flat rate for utilities, full rent is $2600. WiFi is extra (id:61852)
Right At Home Realty
