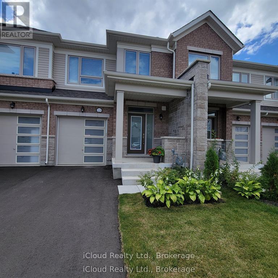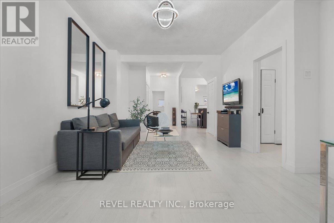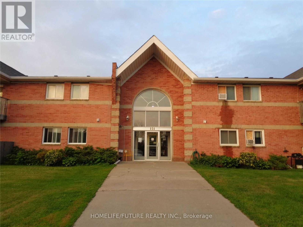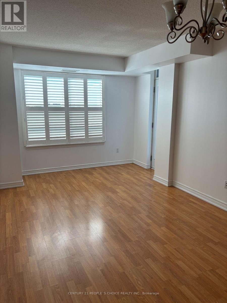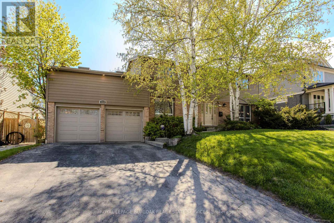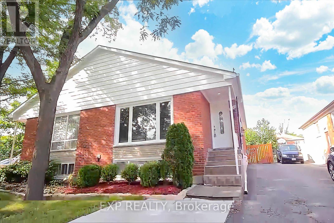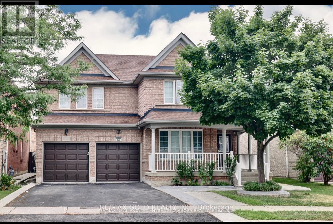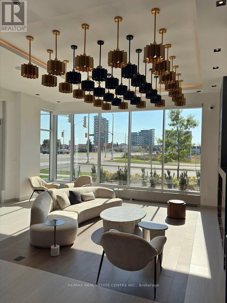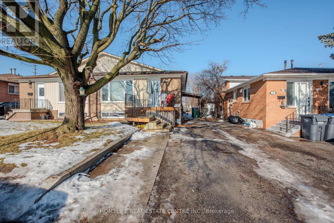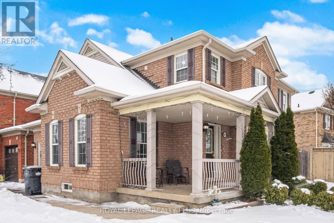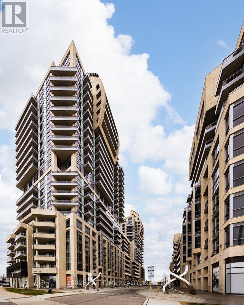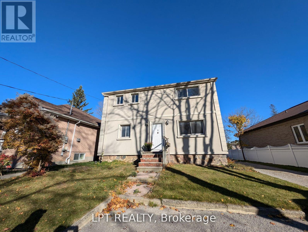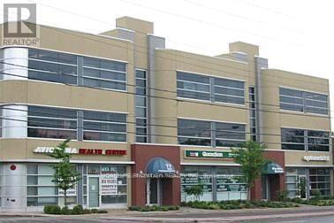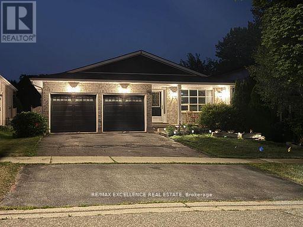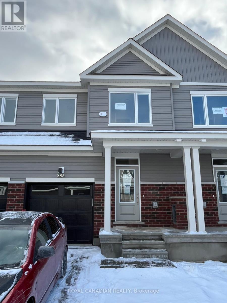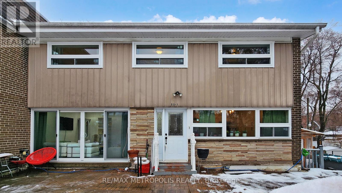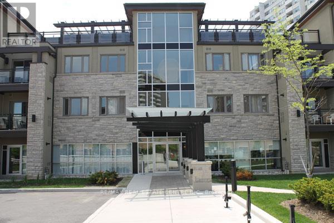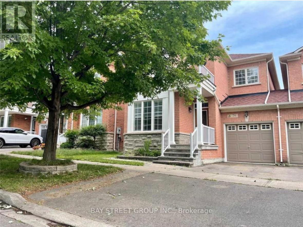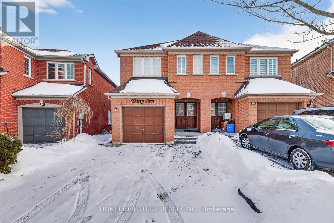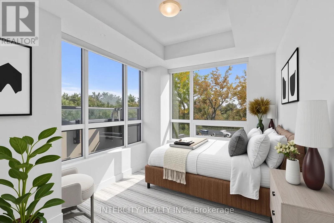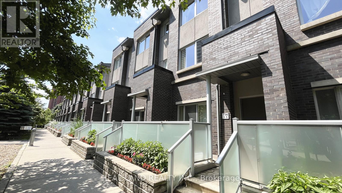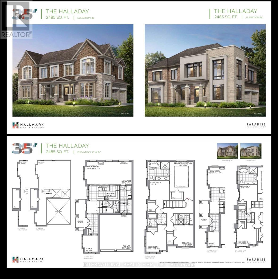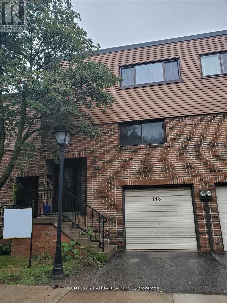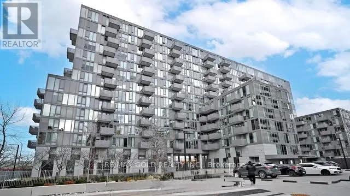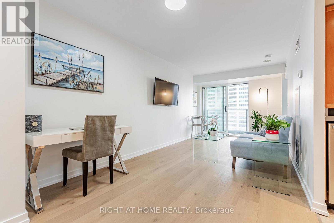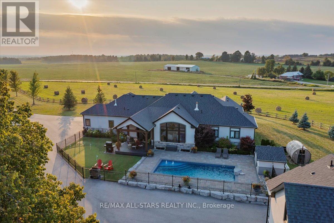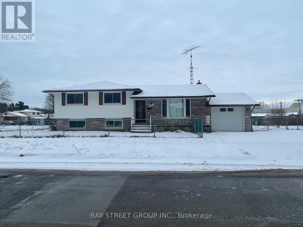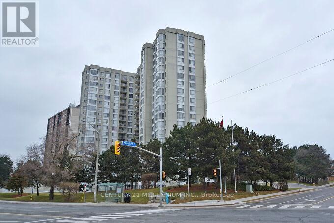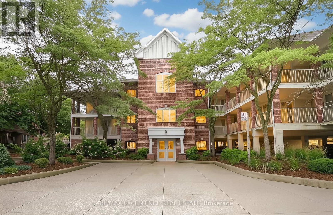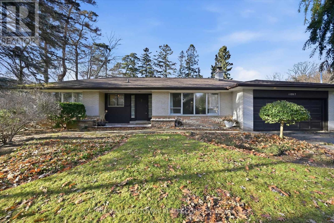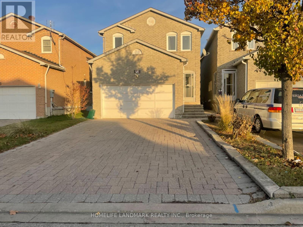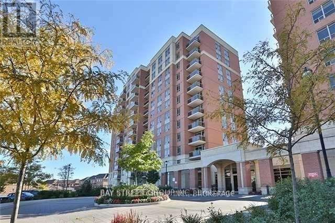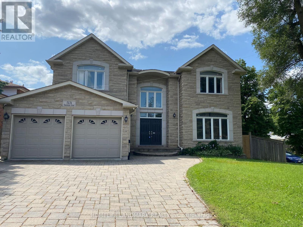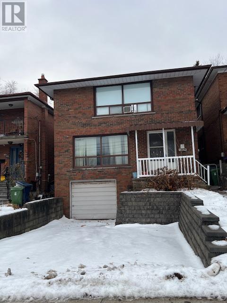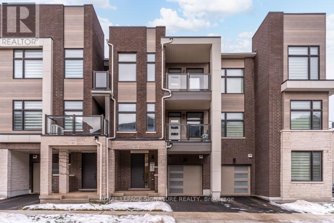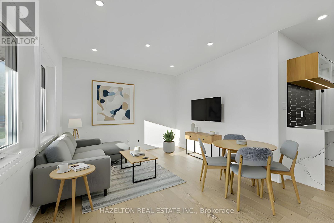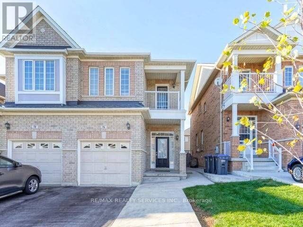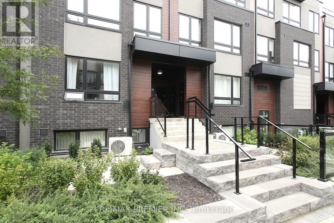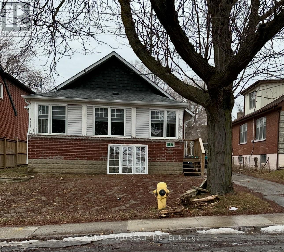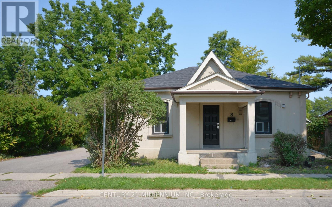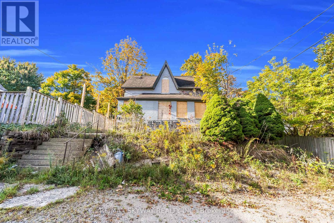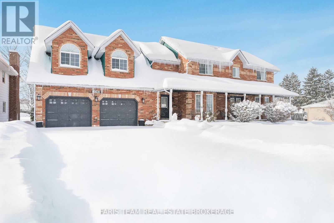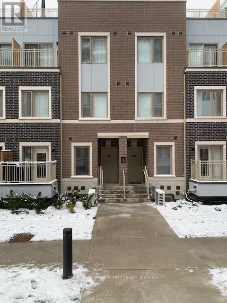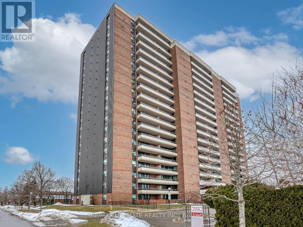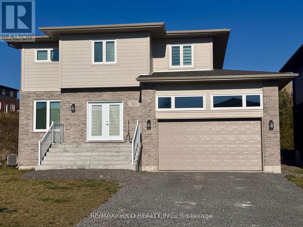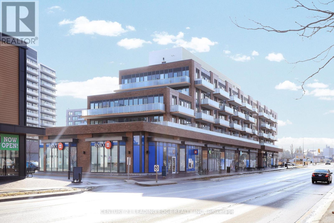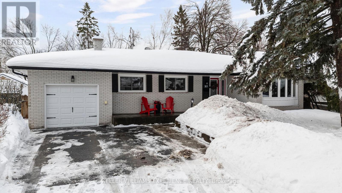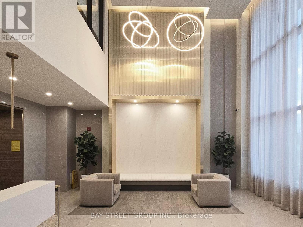19 Edminston Drive
Centre Wellington, Ontario
Welcome to this Modern Brick and Stone (Elevation B - Premium) townhouse in Fergus's new Storybrook subdivision. Located on a quiet, low-traffic, family friendly street. Step inside to discover an inviting open concept layout, where the seamless flow between the dining area and living room and kitchen creates the perfect atmosphere for relaxation and entertaining. The kitchen features stainless steel appliances, beautiful white cabinetry, a centre island and walk out to a backyard deck perfect for summer BBQs and morning coffee. The 2nd floor has a great master bedroom with a 4 piece en-suite, including an oversized glass shower, double sink vanity. Facing due west, the master bedroom bank of windows provides terrific natural light through out the upper hallway. The 2 front bedrooms, large main bathroom and laundry room round out the 2nd floor. The unfinished basement has tons of potential with ample space and a good sized egress window. It can be finished at your leisure, adding more finished space for your personal needs. The townhouse includes AC, water softener and garage door opener. Walk to the new Grand River Public School, neighbourhood parks, walking paths and trails. Just a quick drive to Fergus and Elora shopping centres. Don't miss the opportunity to make this exquisite property your own. Schedule your showing today and experience the epitome of comfort and style. A Must See! (id:61852)
Icloud Realty Ltd.
39 Division Street
Hamilton, Ontario
Welcome to your New Home, this incredibly gorgeous & fully renovated Corner Lot is the perfect place to call home; located within walking distance of all amenities and a short 5 minute drive to all major highways. Perfect for commuters! This home features extended 9 foot ceilings along the main level to give the home a grand & superior feeling. This home is Turn Key and move in ready; upgraded features throughout will make your living space feel luxurious. Some upgrades include: water-resistant Laminate, new stairs, new paint, new 5" trim, upgraded hardware, LED lighting, new vanities and Quartz Countertops as well as Marble backsplash, throughout. This home features closet organizers built in to maximize your space and quality of living. In your kitchen you will find a flexible space with a kitchen Island that is able to be moved where you desire along with ideal and discreet compartments for storage and garbage disposal. The roof, jacuzzi tub, Hot Water Heater and appliances were upgraded in 2021-2022. As you come into the warmer months, enjoy your patio and private outdoor space and updated features along with a two car garage that is readily able to be converted into a secondary dwelling unit to provide income opportunity or second living space for extended family members; this home also has live/work space potential as well as income potential if garage is converted. (id:61852)
Revel Realty Inc.
22 - 151 Industrial Boulevard
Greater Napanee, Ontario
Clean, Renovated, Bright 2 Bed Apartment In A Quiet Building. Convenient Location. Spacious, Open Concept Living/Dining Room, Laminate Floors Throughout. Kitchen Has Quality Oak Cabinetry. Large Closet In Primary Bedroom, Well-Maintained Building, Fantastic Location! Minute Drive From Hwy 401, Close To All Amenities, Shopping, Banks, Grocery Plus So Much More! Landlord Will Make Decisions At Their Sole Discretion For Potential Tenant Based On Credit Check & Info Provided. Tenant To Pay Their Own Hydro, Parking Is Available For $25 Per Month. Key Deposit & Proof Of Tenant Insurance Required Upon Move-In. (id:61852)
Homelife/future Realty Inc.
408 - 2772 Keele Street W
Toronto, Ontario
Welcome to The Max Condominium at Downsview!This bright and spacious south-facing unit features a split 2-bedroom, 2-washroom layout with unobstructed views. Ideally located with easy access to Highways 401 and 400, and just steps from the new Humber River Hospital, Yorkdale Mall, York University, TTC, library, and Downsview Park. (id:61852)
Century 21 People's Choice Realty Inc.
1858 Heather Hills Drive
Burlington, Ontario
Welcome to your forever home in the quiet, exclusive Tyandaga community-one of Burlington's most sought-after eighbourhoods! Surrounded by mature trees, miles of trails just down the road, parks and just minutes to downtown, the lake, Tyandaga Golf Course and major highways, this location offers the perfect balance of nature and convenience. This beautiful 2-storey detached home sits on a stunning, professionally landscaped pool-sized lot and offers over 3,122 sq ft of total finished living space. With a double car garage (inside entry) and driveway parking for four, there's room for the whole family and guests. Step inside to find rich hardwood floors throughout, a stylish eat-in kitchen with granite counters, stainless steel appliances, subway tile backsplash, pot lights and a breakfast bar-ideal for casual family meals. The sunlit living room with a cozy wood-burning fireplace flows seamlessly from the kitchen, while a separate dining room provides space for special gatherings. The oversized family room is a true retreat-featuring a gas fireplace, hardwood floors and a walkout to a private balcony overlooking the yard. Upstairs, the spacious primary suite offers a 4-piece ensuite, while the additional bedrooms are generously sized and share an updated 3-piece bath. The fully finished lower level adds even more living space with engineered hardwood floors-perfect for a rec room, gym, or home office. The backyard is your private oasis, fully fenced with interlock patio and lush gardens-ready for summer living! This is the lifestyle you've been waiting for. (id:61852)
Royal LePage Burloak Real Estate Services
Lower Level - 3567 Queenston Drive
Mississauga, Ontario
Welcome to this stunning, oversized basement unit in one of Mississauga's most desirable neighbourhood, Erindale! With large above-grade windows that flood the space with natural light, you'll enjoy the comfort of a homey atmosphere with added privacy. This prime location offers walking distance to top-rated schools, perfect for families or students, and Convenient access to local shops, restaurants, and major transit routes. Everything you need, just steps from your door. Features That Impress, Private entrance for added independence, Full-size washer & dryer-no sharing, no compromises, Beautiful layout with room to relax and personalize. See it to believe it-schedule your visit today (id:61852)
Exp Realty
329 Brisdale Drive
Brampton, Ontario
Welcome to this beautiful and spacious detached home located in the highly sought-after Fletcher's Meadow community. This property offers 4 generous bedrooms on the upper level plus a legal 2-bedroom basement apartment with a separate entrance, making it ideal for large families or multi-generational living. The main floor features a modern renovated kitchen (2024) with quartz countertops, stainless steel appliances, and a bright breakfast area. Enjoy an open-concept layout with hardwood flooring, pot lights, and abundant natural light throughout. The home is freshly painted, well-maintained, and owned by the original owners. Located steps to Brisdale Public School and Buick Park, and just minutes to Fresh Co, Tim Hortons, Shoppers Drug Mart, banks, public transit, and the Cassie Campbell Community Centre. Easy access to walking trails and family-friendly parks. Situated on a premium lot with no sidewalk, offering parking for up to 5 vehicles An excellent opportunity to lease a spacious, move-in-ready home in a prime Brampton location (id:61852)
RE/MAX Gold Realty Inc.
Ph 103 - 412 Silver Maple Road
Oakville, Ontario
Welcome to this modern and spacious 3-bedroom condo in Oakville's sought-after Joshua Meadows community, offering nearly 900 sq ft of open-concept living with laminate flooring throughout, a contemporary kitchen with stainless steel appliances, and a bright living/dining area. The primary bedroom features a 3-piece ensuite and access to the balcony, while the additional bedrooms provide generous space and natural light. Enjoy in-suite laundry, central air, an underground parking spot, and an owned locker. Ideally located close to top-rated schools, parks, shopping, transit, and major highways, this unit is move-in ready and available immediately. Hydro and water are separately metered and billed together, and are extra. (id:61852)
RE/MAX Real Estate Centre Inc.
48 Northwood Drive
Brampton, Ontario
This bright, open-concept home offers a welcoming main floor with a generous living space and a large eat-in kitchen equipped with brand-new stainless steel appliances, ceramic flooring, and two windows that bring in plenty of natural light. The main level includes 3 well-sized bedrooms and a newly renovated, elegant bathroom.The fully finished basement boasts a 3-bedroom in-law suite with its own private entrance, a spacious living room, and a functional kitchen-perfect for extended family or an excellent income-generating opportunity.Enjoy a large private backyard with no neighbours behind, offering peace and privacy. The extra-long driveway provides ample parking for up to 4 cars. Located in a desirable neighbourhood close to schools, parks, shopping, and transit, this home is ideal for families, investors, or anyone looking for flexible living options. (id:61852)
Homelife Real Estate Centre Inc.
387 Brisdale Drive
Brampton, Ontario
Immaculate detached corner home located in a highly desirable Brampton neighborhood. The main floor boasts a spacious living room, diningroom, family room, bright breakfast area, a well-appointed 5 years old kitchen, and a convenient powder room. The home is carpet-free withhardwood stairs. Upstairs, you'll find three bedrooms, two washrooms (including an en-suite in the master bedroom), and a dedicated laundryroom. The fully finished basement features a kitchen, bedroom, rec room, washroom and another laundry space, as well as a separate entrance(accessible from the garage). The property also boasts a spacious backyard with stamped concrete, perfect for outdoor gatherings.Conveniently located near schools and grocery stores. (id:61852)
Royal LePage Realty Plus
2108 - 9201 Yonge Street S
Richmond Hill, Ontario
Fully Furnished included in the lease price!!!Beverly Hills Meets Richmond Hill, in this Stunning Condo Complex, A FULLY FURNISHED Beautiful Bright Unit With a Breathtaking Panoramic Clear View Of The City Incl the CN Tower In the Luxurious Beverly Hills Residences. Fully Furnished, Modern Kitchen With A Granite Countertop, S/S Appliances Stove, Built-In Hood Fan, Built-In Dishwasher, Washer & Dryer. 9FT Ceilings, Hardwood Flooring & Ceramic Throughout, Floor To Ceiling Windows. 5 Star Hotel Amenities: In/Outdoor Pool, Gym, Rooftop Patio, Visitor Parking And Much More. Walking Distance to Transportation, Hillcrest Mall, Park And Amenities Galore (id:61852)
Right At Home Realty
Main - 9 Atkinson Avenue
Toronto, Ontario
Main Floor Unit With 2 Bedrooms & Parking Spots. Bright & Spacious. Quiet Safe Street. Convenient Location - Close To TTC, Highway, Schools, Shops, Parks, Lake Ontario & More. **EXTRAS** Fridge, Stove, Microwave & Light Fixtures. Tenant Responsible For 33% Of Utilities. (id:61852)
Lpt Realty
203 - 77 Finch Avenue W
Toronto, Ontario
Excellent Exposure Located In Prime North York Area. Walking Distance To Yonge/Finch Subway Station. High Traffic Volume and Easy Access. Ample parking available. Professional / Medical Office Space Opportunity Sitting On Front Finch Ave W. Check Other Available Units In The Building On MLS. (id:61852)
Homelife Frontier Realty Inc.
60 Denlow Street
Kitchener, Ontario
Absolutely stunning home at 60 Denlow Street, Kitchener! This fully renovated 3-level back split offers the perfect blend of modern upgrades and cozy charm. Enjoy a beautiful backyard oasis with a private pool, storage shed, and a breathtaking open view - perfect for relaxing or entertaining. Located in a quiet, family-friendly neighbourhood, this home is truly move-in ready and built for comfort. (id:61852)
RE/MAX Excellence Real Estate
386 Les Emmerson Drive
Ottawa, Ontario
Unbeatable Value! 4 Bedroom & 3.5 Bathroom Home for the Same Price as a 3-Bed Home, with a Finished Basement. Why settle for less? Most 3-bedroom homes in this neighborhood rent for $2,650, but here you get a Brand New, Never Lived in, Spacious 3+1 bedroom, 3.5-bathroom home with a fully finished basement for the same price. Located in one of Barrhaven's most sought-after neighborhoods, this home is just minutes to Costco, Walmart, restaurants, fitness clubs, parks, schools, and Highway 416 for an easy commute to downtown Ottawa. Modern open concept layout, upgraded kitchen with quartz counters and stainless steel appliances. Brand new appliances, window coverings and garage door opener included. This home is available immediately!!! (id:61852)
Royal Canadian Realty
1 - 30 Sentinel Road
Toronto, Ontario
Welcome to this beautifully maintained condo townhouse located in a convenient and highly sought-after area, featuring a bright and functional layout with spacious bedrooms and ample closet space, ideal for families, professionals, or investors. The finished basement offers valuable additional living space, perfect for a family room, home office, guest suite, or extended family. Recent 2025 upgrades include updated fence, windows, a sliding door, flooring, a fully renovated main kitchen, and the addition of a basement kitchen and washroom, enhancing both comfort and versatility. Complete with modern finishes and stylish bathrooms throughout, and ideally situated close to transit, shopping, schools, parks, and major highways, this home delivers an exceptional combination of comfort, functionality, and location and is truly a must-see! (id:61852)
RE/MAX Metropolis Realty
424 - 570 Lolita Gardens
Mississauga, Ontario
Welcome to this stylish 1-bedroom, 1-bathroom condo for lease at Park 570 Lolita Gardens in Mississauga. Located in the heart of Mississauga Valley and surrounded by a beautiful green space, this modern residence offers approximately 594 sq. ft. of well-designed living space on the 4th floor with an east-facing exposure. The unit features a functional layout, is conveniently located just steps from the elevator, and is part of one of Mississauga's newest and most desirable condominium communities. Enjoy an unbeatable location at the intersection of Cawthra Road and Dundas Street East, within walking distance to Mississauga Transit and minutes to Highways 427, QEW, and 403, as well as Dixie and Cooksville GO Stations. Residents can walk, jog, or bike along a nearby 10 km public park trail and are only minutes from Square One, Sherway Gardens, Celebration Square, and other top attractions. Building amenities include a stunning rooftop terrace, state-of-the-art fitness centre, and a designer-decorated lounge/party room with fireplace and bar. Two underground parking spaces and one storage locker are included. (id:61852)
RE/MAX Real Estate Centre Inc.
78 Pillar Rock Crescent
Markham, Ontario
Must See!!!Functional Layout.Main Fl. 9' Ceilings. Hardwood Fl Thru-Out Main&2nd Fl. Ensuite Finished Bsmt. Laundry Bsmt. Large Deck. Steps To Top Ranked French Imm. School. Top Ranked High School. Minute Drive To Hwy. 404, Shopping. (id:61852)
Bay Street Group Inc.
35 Tara Crescent
Markham, Ontario
Stunning And Immaculately Maintained 4 +2 Bedrooms 4+1 Bathrooms Semi Detached Home In Prime Location In Markham. Double Door Entrance. Freshly Painted. Open Concept W/Functional Layout. Hardwood Fl Thru-Out Main & 2nd Fl. Upgrade Staircase W/Iron Pocket. Upgraded Kitchen With Stainless Steel Appliances & Backsplash . Spacious Family Room And Living Room. Upgrade All Bathroom. Single Garage And 2 Carpark On Driveway. Basement Apartment With Sep-Entrance, Kitchen, 2 BROMS And Washroom. For Potential Rental Income. Walking Distance To Cedarwood Public School, Park, Amazon Warehouse, Canada Post Office, Costco, Walmart, No Frills Canadian Tire, Home Depot And Others. Close To Hwy 407. Access To Both Ttc And Yrt Transit. ***This Is The One That You Have Been Waiting For*** Don't Miss It.... (id:61852)
Homelife/future Realty Inc.
349 - 2075 King Road
King, Ontario
Welcome to Suite 345, a one-of-a-kind corner residence offering modern comfort and the rare luxury of two private outdoor spaces. This thoughtfully designed 1 bedroom + den, 1 bathroom suite is filled with natural light, making every space feel bright and inviting.The primary bedroom, is bathed in sunlight throughout the day, creating a warm and relaxing retreat. The versatile den opens directly onto an east-facing terrace, ideal for a morning coffee or a private work-from-home nook. The living area extends to a covered balcony, perfect for entertaining or unwinding in any season.Inside, the open-concept kitchen features quartz countertops, integrated appliances, and sleek Kitchen Island and finishes, seamlessly flowing into the airy living space.As a resident of King Terraces, you'll enjoy resort-inspired amenities, including an pool, rooftop terrace, fitness centre, stylish party lounge, and 24-hour concierge.With top-rated schools, parks, shopping, and dining just minutes away, everything you need is right at your doorstep. King Terraces is a welcoming community, ideal for families, young professionals, or anyone seeking a peaceful yet vibrant atmosphere. This is where you can create memories, build your future, and truly live your best life.Suite 345 is a rare gem where natural light, modern design, and dual outdoor living come together. (id:61852)
Intercity Realty Inc.
11 - 310 Village Green Square E
Toronto, Ontario
Spacious 3+1 bedroom townhome in great Scarborough Agincourt at @ Luxury Tridel built Metrogate, the Den can be used for the 4 bedroom. Unit comes with 9ft ceiling on main floor, Private Front Porch Facing Tranquil Park area, Spacious and Sun filled home. Kitchen with Eat In Area. W/o to patio from living room, Close to public transit, HW401, shopping, restaurant, park, library and all amenities. Two Underground parking space included. (id:61852)
Real Land Realty Inc.
1222 Plymouth Drive
Oshawa, Ontario
Selling below original price, basement is raised to 9ft as upgrade, no carpet, corner house wit main floor laundry (id:61852)
International Realty Firm
148 Song Meadoway
Toronto, Ontario
Discover this well kept, large, and spacious townhouse located in the highly sought-after Arbor Glen School District. Situated within a safe, family-friendly neighborhood, this home features hardwood flooring throughout the main and second floors. Enjoy abundant natural sunlight with desirable East exposure and West-facing windows. The property boasts exceptional walkability, conveniently close to schools, parks, public transit, shops, restaurants, and banking facilities. For your convenience, snow removal, lawn care, and water are all included in the monthly rent. Start the year right-NEW YEAR, NEW HOUSE, NEW GOALS!" (pictures are from before when it was vacant) (id:61852)
Century 21 Atria Realty Inc.
515 - 38 Monte Kwinter Court
Toronto, Ontario
Welcome this MOST DESIRED LAYOUT 2-bedroom, 1-bath bright & sun filled unit offering modern comfort and urban convenience. Upgraded Laminate flooring flows seamlessly throughout this warn, west-facing home, leading to a private balcony perfect for morning coffee overlooking the city. The sleek kitchen boasts stainless steel appliances, open concept. Both principal bedrooms feature large windows with large closet space for storage. Enjoy an array of amenities including bike storage, a concierge, a gym, a party/meeting room, a security guard, visitor parking, and an on-site daycare and 24/7 concierge. The condo includes a storage locker. This prime location is just steps from Wilson Subway Station, offering quick access to major highways, York University, U of T, and downtown Toronto. Nearby, you will find the Billy Bishop Shopping Area with Home Depot, Best Buy, Costco, LCBO, Michaels, and more. With easy access to Yorkdale Mall, this unit is an exceptional opportunity for first-time buyers and investors! **EXTRAS** Condo Fee Includes Internet (id:61852)
RE/MAX Gold Realty Inc.
3116 - 8 Park Road
Toronto, Ontario
Tired of the Cold Weather? 8 Park Road, is connected directly to the Yorkville Path, with underground access to The W hotel, Manulife Centre, Holt Renfrew Centre, TTC Stations +++. No need to go outside in the winter cold when you live here! Suite 3116 has been completely renovated, with brand new, wide plank hardwood floors, smooth ceilings throughout, brand new California closet organizers, new lighting, a new kitchen with under-mount sink, freshly painted, and a renovated bathroom, that is completely move in ready! The updated kitchen, includes all stainless steel appliances. Boasting over 550 square feet, with beautiful west facing sunsets, suite 3116 is a must see! All inclusive maintenance fees - no extra hydro bill, with 24 Hr. Concierge, onsite management, a 10,000 sq. ft. landscaped - outdoor terrace with BBQ's, a party room, media room and a 4 floor Goodlife gym. 1 Locker is also included. (id:61852)
Right At Home Realty
247 Ravencrest Road
Georgina, Ontario
Welcome to Windycrest Farm! Enter through the timber frame front entrance into a gorgeous open concept living space with soaring windows and 13 foot vaulted ceilings in the great room. Custom kitchen with granite counters, 9 ft island and large picture window to enjoy the beautiful views. Dining area has hand crafted coffered ceiling with a double garden door that accesses the resort like backyard. Cool off in the spa like salt water pool on those hot summer days or play a fun game of mini putt on the artificial putting green. Gather the family for a BBQ under the outdoor covered living space of vaulted timber frame. Enjoy a relaxing sauna taking in the breath taking sun rise and sunsets. Make unforgettable family memories during the winter months at the enclosed hockey rink, with a full chiller and heated dressing room. Separate shop provides extra space for the woodworking enthusiast or tinker on your collectable car. The bonus finished nanny suite above the separate shop provides great privacy and space for extended family or guests. This is truly a home where family and friends are always welcome and entertained no matter the season!! Rink equipment can be easily removed and covered out building can be used for great storage space. (id:61852)
RE/MAX All-Stars Realty Inc.
6826 Stokes Street N
Niagara Falls, Ontario
Welcome to 6826 Stokes Street, nestled in a highly desirable neighborhoods in Niagara Falls. This lovely house offers the perfect blend of convenience and tranquility. Easy access to all amenities, near schools, parks, bus routes, trails and more. Offering 3+1 bedroom, 2 bathroom, and a large solarium, in the corner of Stokes St and Corwin Cres and situated on an oversized 77 X 120 foot lot. It is a perfect home for growing families. The two bathrooms and family room has been newly renovated. (id:61852)
Bay Street Group Inc.
304 - 3077 Weston Road
Toronto, Ontario
Beautiful views, spacious 2 bedroom unit in wonderful neighborhood, close to everything. Luxury Laminate floors through out. 2 full bathrooms, with newly installed tiles etc. Just across fromthe winding Humber River, Golf Course, Pond, and Canada Trail, Great For Jogging, Cycling Or Walking!! Maintenance fee incudes all utilities etc. En-suite laundry, and built in dishwasher. Break fastarea with floor to ceiling windows to enjoy nature. Nothing to do but just move in. (id:61852)
Century 21 Millennium Inc.
230 - 101 Bristol Road E
Mississauga, Ontario
Stylishly renovated boutique condo in the heart of Hurontario-perfect for first-time buyers or investors. Features vaulted ceilings, fresh paint, modern flooring, quartz kitchen counters, a bright open layout, 1 full bath, and 1 parking space. Low maintenance fees, smart floorplan, and excellent location with quick access to Hwy 401/403/407, the upcoming Hurontario LRT, and nearby restaurants, cafes, and shops. A rare opportunity in a highly desirable area. (id:61852)
RE/MAX Excellence Real Estate
1087 Linbrook Road
Oakville, Ontario
Extremely WELL-MAINTAINED Bungalow situated in CHARMING South East Oakville. This property is surrounded by mature trees and close to all Amenities Oakville has to offer. Sizable Living Room with wood-burning fireplace, hosts a formal Dining Room...perfect for Entertaining. Screened in Back Porch offering a gorgeous view of the back property - as well a great location to relax and catch up on a good book - allowing easy access into this cozy house. The spacious Kitchen offers ample amount of cupboard space, and a large window, allowing abundant amount of natural light. Full sized Bedrooms on the main level, with the Primary retreat hosting a 2 piece ensuite. Fully finished Basement hosts a recreation room plus an additional room which could be used as an office or for extra storage. Large Utility room on the Lower level - perfect for sports equipment or storage boxes. Conveniently located close to TOP-RATED SCHOOLS, the town of Oakville, GO Train and Major Highways. Book TODAY...don't miss out on this GEM! (id:61852)
RE/MAX Aboutowne Realty Corp.
73 Ketchum Crescent
Markham, Ontario
This Well-maintained Basement Unit In High Demand Location For Lease, Separate Entrance, 2 Bedrooms, 1 Washroom, Open-concept Newer Kitchen And Washer & Dryer, . Mins To Hwy 407, Close to top-rated schools, Parks, Short Drive To Transit, Community Centre , Walmart, No Frills, Costco, Banks , Restaurants And Much More! Long Driveway No Sidewalks Can Park Two Cars In Tandem. (id:61852)
Homelife Landmark Realty Inc.
702 - 73 King William Crescent
Richmond Hill, Ontario
Bright 2-bedroom condo in a Prime Location For Lease. Modern open -concept kitchen with granite countertops. Conveniently located just steps to yonge street, VIVA transit and minutes to Hwy407, Langstaff Go Station, theatre, parks and shopping centres. Perfect for comfortable and convenient living. (id:61852)
Bay Street Group Inc.
Bedroom 1 - 53 Havendale Road
Toronto, Ontario
*Fully Furnished Primary bedroom with 5pcs ensuite available on the second floor * Luxary Custom Built Detached House In Great Location With All Energy Star Material ,Lots Of Upgrades , Finish With Marble And Hardwood Flooring With Skylight. 2 Storey High Ceiling in Large Lobby. 9' Ceiling on Main Floor, Granite Counter Top & B/I Appliances, Large Centre Island. Close To TTC, Kennedy Subway & GO Station, Shopping, Library And Schools. Ideal For A Single Professional, Student Or Newcomer. Primary Bedroom A For Lease Separately. (id:61852)
Homelife Landmark Realty Inc.
Upper - 586 Warden Avenue
Toronto, Ontario
Bus Route and Near Warden Subway. Steps to All Conveniences. Tenant Pays 50% of utilities including Hydro, Water & Gas. (id:61852)
Realty Associates Inc.
1309 Anthonia Trail
Oakville, Ontario
Brand new and never lived in, this luxury freehold townhouse at 1309 Anthonia Trail offersmodern design, thoughtful space, and effortless living in one of Oakville's most desirableneighbourhoods. Featuring 4 bedrooms and 3 full baths, the home is filled with natural lightand elevated by 9' ceilings, sleek contemporary finishes, and an upgraded skylight in thethird bedroom that brings warmth and openness throughout. The open-concept main level flowsseamlessly into a designer kitchen complete with new stainless steel appliances, stylishcabinetry, and ample prep space-perfect for both everyday living and entertaining. Enjoy theadded luxury of two private balconies ideal for morning coffee or evening downtime, along withgenerously sized bedrooms and spa-inspired bathrooms that feel fresh, clean, and refined.Move in with confidence knowing everything is brand new and ready to enjoy, just minutes fromtop-rated schools, parks, shopping, and quick access to the 403, QEW, and 407. A rareopportunity to be the first to call this exceptional home yours. (id:61852)
Royal LePage Signature Realty
Main - 99 Twenty Sixth Street
Toronto, Ontario
Recently renovated 4-bed, 2-bath main floor apartment with modern kitchen, breakfast bar, ample cabinetry, electric stove with baffle-filter exhaust, full-size fridge/freezer, ensuite laundry, central A/C, and a private front porch. Prime Etobicoke location minutes to Long Branch GO, TTC, major highways, Sherway Gardens, Pearson Airport, and Humber College. Walk to coffee shops, grocery stores, schools, daycares, parks, Lake Ontario, Marie Curtis Park, and the Waterfront Trail. Park and tennis courts directly across the house. 1 Driveway parking space, hydro, heat and water included! (id:61852)
Hazelton Real Estate Inc.
76 Seahorse ( Upper Unit ) Avenue
Brampton, Ontario
Do Not Miss This Chance To Be Located in the Highly Sought-After Lakeland Village. Steps Away From LakeLands Park With a Nice Beautiful Lake and Park For The Kids, Get your Morning Started With A Nice Walk Around The Lake, The Home Boasts a Fantastic Open-Concept Layout, 9-foot Ceilings, and Pot Lights on the Main Floor, Along With Hardwood Flooring in the Living and Dining Areas. The family Room is enhanced by a Three-Sided Fireplace. The Contemporary Kitchen Features a Granite Countertop, Breakfast Bar, Stylish Backsplash, and Built-In Appliances. An Elegant Oak Staircase With Wrought Iron Railings Leads To The Impressive Upper Level. The master Bedroom Includes A 4-piece Ensuite With a Soaking Tub And Two Walk-in Closets. All Bedrooms Are Generously Sized.This Is Truly a Special Area, With Good Schools and Right NEXT to The 410 Highway ( Upper Unit ) (id:61852)
RE/MAX Realty Services Inc.
312 - 1100 Briar Hill Avenue
Toronto, Ontario
2 Bed 2 Bath Condo Townhouse In A Fantastic Location Of Toronto! Breathtaking, Built By The Prestigious Madison Group! 2 Bedroom, 2 Bath W/ Approx. 1,100 Square Feet Of Modern Lifestyle Living! Open Concept Design W/Neutral Decor, Hardwood Floors Throughout, Stone Counters, Rooftop Terrace Perfect For Entertaining, Family Friendly Neighbourhood & So Much More! Lots Of Natural Light, Ergonomic Layout, Spacious Rooms. Custom blinds. Close to Elevator. (id:61852)
RE/MAX Premier Inc.
18 College Street N
Toronto, Ontario
Great Location! Stunning Bungalow On A Quiet Street, Prime Sized Lot. Professionally Renovated. 3 Bedrooms/One Washrooms. Stainless steel appliances. Excellent Location, Close To Schools, Parks, Shopping & Transit. (Main Floor Rental Only) (id:61852)
RE/MAX Gold Realty Inc.
8 West Street W
Brampton, Ontario
Newly Renovated 5 main level Bedroom Bungalow with 8 Car Parking Driveway in desirable downtown Brampton with walking distance to shops, groceries, Gage Park and Go train. New Eat in Modern Kitchen with walk out to Enclosed Sunroom and Door to Backyard, Large Living combined Dining Room, Spacious Primary Bedroom, Main Floor with Five Bedrooms total and one new 3 Pc Bathroom and one new 2 Pc Bathroom, Main Floor Laundry Room. Lower Level has new 3 Pc Bathroom, New Vinyl Floors, New Paint, 2021 Furnace, 2021 Air Conditioning, Large Side Driveway for 8 Cars, EXTRA's Walking distance to downtown Brampton, Gage Park, Go train station (to Kitchener or downtown Toronto in 40 minutes), Public and Catholic schools and buses. (id:61852)
Century 21 Millennium Inc.
60 Main Street S
Halton Hills, Ontario
Sold as is - where is. Zoned MULTIPLEX as LDR1-2(MN), EP1 as per GeoWarehouse. From Previous listing Sale it states 6 Units with 3 - 2 bedroom and 2 - 1 Bedroom and one Bachelor Unit in the building. This Building is in Need of a significant amount of work or remove entirely. Rebuilding is also possibility. Due diligence with City is required to ensure the current property's intended use, zoning etc . The lot Size is 50FT X 149FT. All Utilities have been disconnected and Property is boarded. No Indoor access. (id:61852)
RE/MAX Skyway Realty Inc.
2040 Lea Road
Innisfil, Ontario
Top 5 Reasons You Will Love This Home: 1) Peaceful location close to everything, tucked away on a quiet street yet minutes from schools, beaches, marinas, parks, and everyday amenities, this home offers the perfect blend of privacy and convenience 2) Charming farmhouse on nearly an acre, featuring an all-brick exterior with a wraparound porch and 4,461 square feet of bright, welcoming living space designed for both family life and effortless entertaining 3) Resort-inspired backyard with full cabana, offering a saltwater solar-heated pool, beautifully landscaped grounds, and a full cabana with running water, a fridge, and a bathroom, giving you the perfect space to relax, play, and entertain 4) Three potential separate living spaces, designed with maximum flexibility this home offers multiple private living areas, the finished basement features its own entrance full kitchen bedroom and bathroom, the loft accessed by its own private staircase and separate entrance can serve as a luxurious primary suite or a self contained bachelor style unit, combined with the main level living this home has the potential for up to three distinct suites for in laws guests or rental income 5) Beautifully updated and move in ready, the entire home has been thoughtfully refreshed with new oak hardwood and tile flooring, a redesigned kitchen with quartz countertops and newer appliances, updated lighting throughout, newly renovated bathrooms, fresh exterior paint, and multiple system upgrades, including septic and sump components and extensive pool improvements, every detail has been taken care of so you can move in and enjoy immediately. 4,461 total sq.ft. Including the finished basement. (id:61852)
Faris Team Real Estate Brokerage
66 - 31 Honeycrisp Crescent
Vaughan, Ontario
Absolute Family living Style Condo Townhouse with 3 Bedroom + 2.5 Wash Room and a Large Rooftop Terrace at Mobilio Town In The area Of Vaughan Corporate Centre To Enjoy Quality Time. An Open Concept Layout with Kitchen/Breakfast Bar, living & Dinning and a Bedroom @2nd level ! Stainless Steel Appliances ! A Prime Room with Walk Up to Private terrace! A Ideal Location, Close to Bus Stop ,Shopping plaza, The Subway& Highways 7/400/407, Walmart, Seneca College & York University, IKea, Cinema, Canada Wonder land Vaughan Cortellucci Hospital, and Many more. (id:61852)
Royal LePage Terrequity Realty
1003 - 15 Torrance Road
Toronto, Ontario
Welcome to this well maintained 2 bedrroom, 2 bathroo condo is perfect for first time buyers, retirees or investors. Comes with spacious primary bedroom, to a full 4 Pc ensuite. Enjoy flexibility of solarium/Den that can transform into small 3rd bdrm. Corner unit with lovely South - West exposure. the all inclusive maintainance fees cover utilities & cable, which allows you to enjoy great amenities, a heated pool, sauna, equipped exercise facility, party room, rooftop patio & bike storage, T.T.C & Go station at your door, you're connected to everything. This Condo is a blank canvas awaiting your personal touch. (id:61852)
RE/MAX Ultimate Realty Inc.
520 Bonaventure Court
Greater Sudbury, Ontario
Step into A Detached Home by "Belmar Builders". specious foyer and open concept, a spacious foyer that opens into a bright, airy main floor with soaring 9-foot ceilings and an open concept layout, perfect for modern living. The gourmet kitchen is a true showstopper, featuring , a large central island, and an oversized walk-in pantry-ideal for both everyday use and entertaining. Upstairs, the second floor offers four generously sized bedrooms and two full bathrooms, designed with comfort and functionality in mind. Located just minutes from all major amenities, this home is within walking distance to Timberwolf Golf Club, Cambrian College, and the New Sudbury Shopping Centre. Discover the ultimate in convenience and upscale living-right in the heart of New Sudbury. (id:61852)
RE/MAX Gold Realty Inc.
331 - 215 Lakeshore Road W
Mississauga, Ontario
Stunning corner unit-one of the largest 2-bedroom + den layouts in the building! This bright, spacious suite features a gourmet chef's kitchen with stainless steel appliances, a built-in oven, and a generous island. A long entry hallway with a large closet leads to the guest bathroom with a tub. The home is upgraded with smart light switches and brand-new blinds throughout. The primary bedroom offers a private walk-out balcony with an unobstructed view of the plaza, including ensuite. Parking and locker are conveniently located on the same level, with visitor parking and EV charging available behind the building. Enjoy unbeatable convenience: direct indoor access to Farm Boy, the gym, and the reception area, plus on-site BMO and the popular D Spot dessert café. Steps to Port Credit Marina, the library, plazas, Starbucks, and so much more-everything you need at your doorstep. (id:61852)
Century 21 Leading Edge Realty Inc.
27 Ottaway Avenue
Barrie, Ontario
Ideal North-East Barrie Location. Quiet cul-de-sac. Functional Layout. This charming home offers exceptional privacy on a spacious, tree-lined lot with mature landscaping, natural screening, and a large deck ideal for outdoor entertaining, storage, and everyday enjoyment. Tucked away on a quiet cul-de-sac with friendly neighbours, it provides a peaceful setting while remaining just minutes from downtown, local amenities, and convenient highway access. Thoughtfully designed for both function and comfort, the home features five bedrooms, generous storage throughout, and a fully finished basement complete with two additional bedrooms, a large recreation room, a dedicated storage area, and a spacious laundry room. The recreation space is especially inviting, creating the perfect setting for relaxation and memorable time with family and friends. Natural light fills the primary bedroom and kitchen each morning, adding warmth and energy to the home. Offering 1,185 square feet above grade plus a finished basement, this property delivers exceptional comfort, versatility, and lifestyle appeal in a highly desirable setting. (id:61852)
Keller Williams Experience Realty
323 - 9700 Ninth Line
Markham, Ontario
Absolutely Stunning, Bright 1 Bed 1 Bath 691 SQFT Condo Open Concept W/10' Ceilings. Laminate Flooring Throughout, Unobstructed Park View from The Patio. Modern Kitchen Design W/Granite Countertop, Marble Counter In Bathroom, Prime Bedroom W/Walk In Closet, Building Offers Security, Visitors Parking, Exercise Room, Jacuzzi Spa Room, Party Room, Rooftop & Guest Suites. (id:61852)
Bay Street Group Inc.
