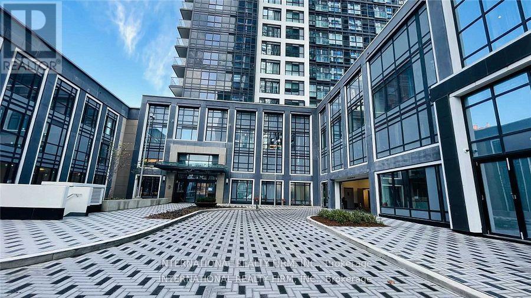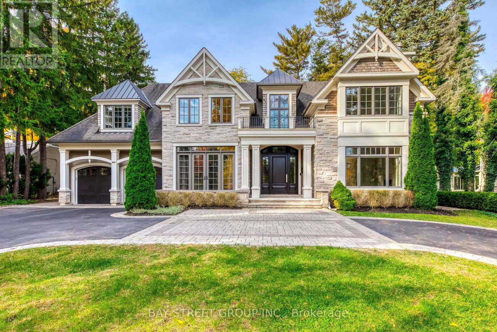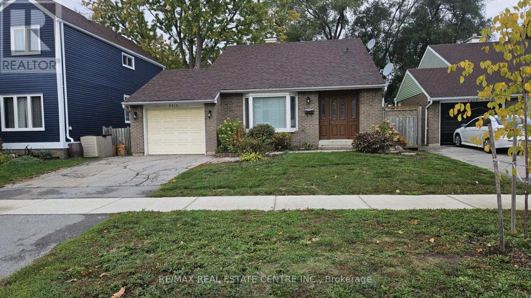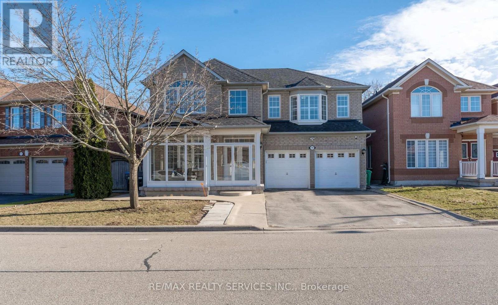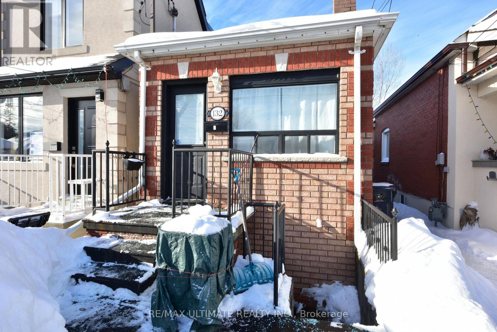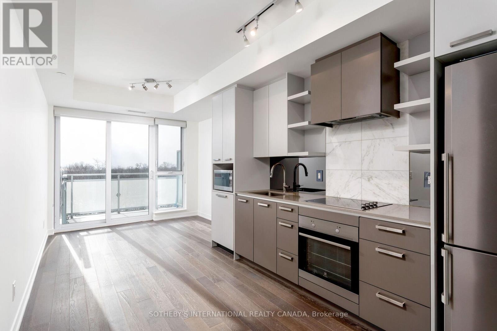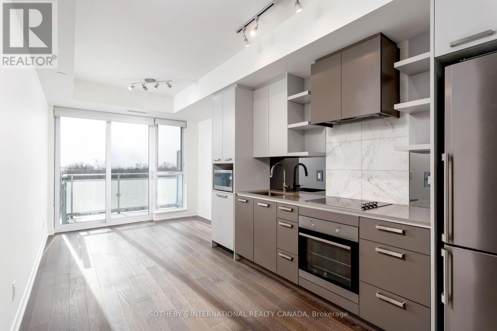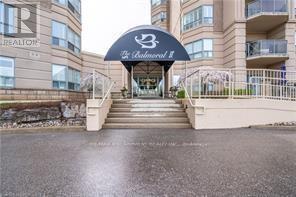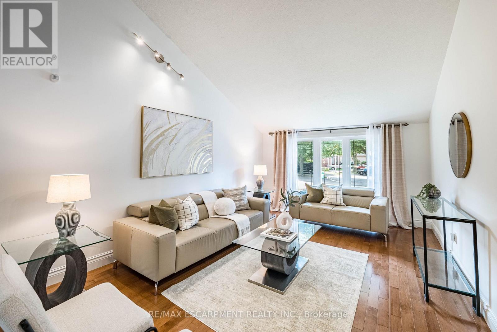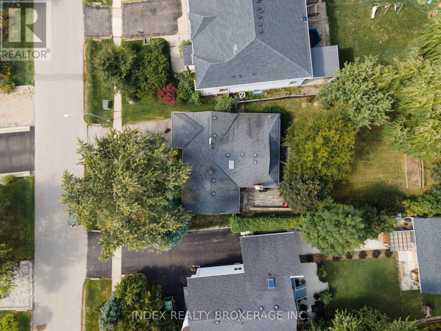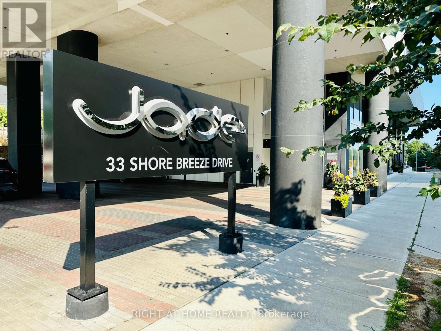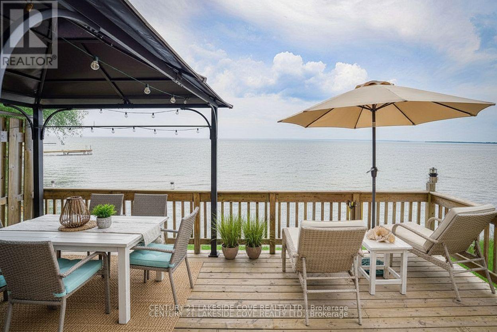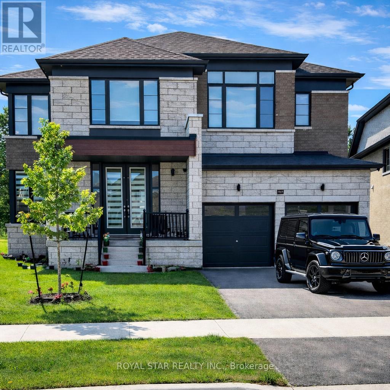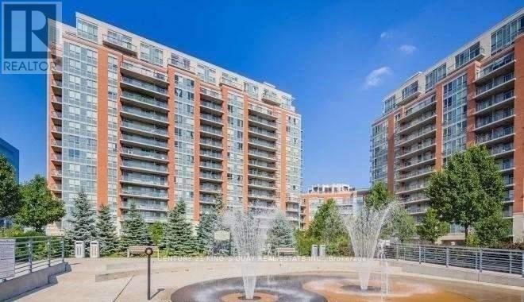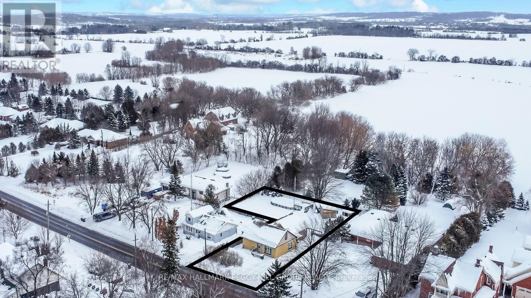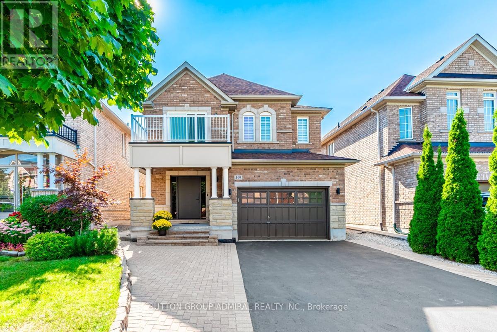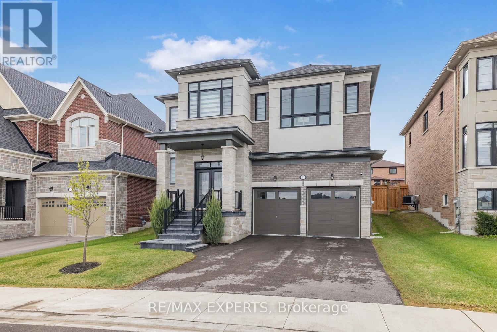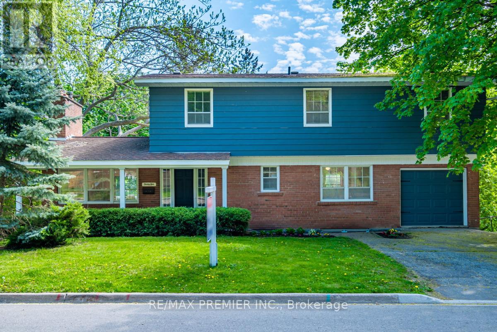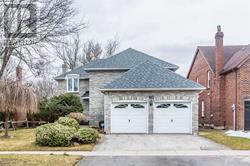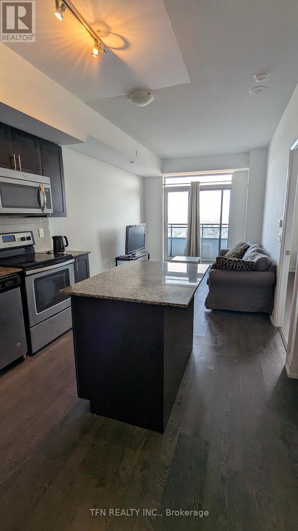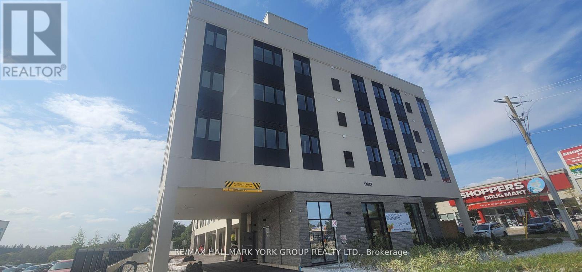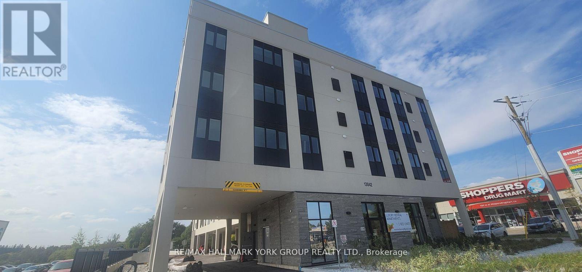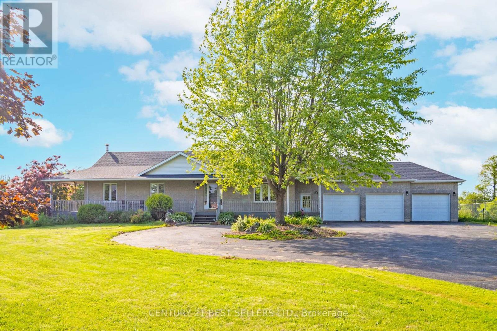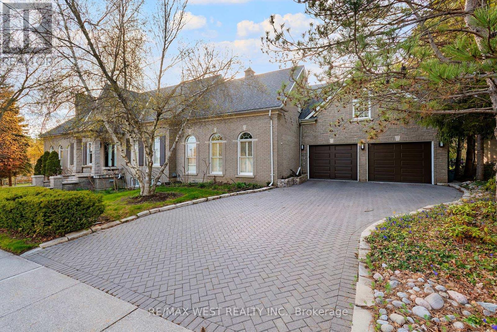1933 - 5 Mabelle Avenue
Toronto, Ontario
Luxury Condo, Prime Location By Tridel, This 2 Bedrooms, 2 Bathrooms Condo Offers Open Concept Living Space. An Energy-Efficient 5-Star Ultra Modern Kitchen, Integrated Dishwasher, Quartz Countertops, In-Suite Laundry. Minutes From Islington Subway, Over 50,000 Sf Of Indoor & Outdoor Amenities Inc: Rooftop Deck, Media Rm, Party Room Fitness & Bbq Dining Area On Terrace, Outdoor Child Play Area And Swimming Pool. (id:61852)
International Realty Firm
1031 Lakeshore Road W
Oakville, Ontario
Welcome to your dream home in southwest Oakville. This stunning, custom-built, classic home perfectly blends elegance, comfort, and modern design. Nestled on a premium lot 95x180 Feet in one of Oakville's most popular neighborhoods, this home boasts 4+1 bedrooms, 6 bathrooms, a circular, driveway, two furnaces, and hot water tanks. Heated floor in master ensuite and basement floor. and an open-concept layout that floods the home with natural light. The gourmet kitchen features top-of-the-line appliances, custom cabinetry, and a spacious island, perfect for entertaining. The primary suite offers a serene retreat with a spa-like ensuite, and a walk-in closet fit for a celebrity. Enjoy a pool-size backyard and walk to Appleby College, parks, and amenities. (id:61852)
Bay Street Group Inc.
3413 Rockwood Drive
Burlington, Ontario
Location! Location! Location! Lovely Four Level Back Split Detached Home. Beautifully Maintained And Ready To Move In For Any Family. Close To Schools, Malls, Grocery Stores And Go Station. (id:61852)
RE/MAX Real Estate Centre Inc.
Basement - 141 Whitwell Drive
Brampton, Ontario
Welcome to 141 Whitwell Drive, featuring a walk-out basement in the prestigious Castlemore community. This bright and well-maintained unit offers 3 spacious bedrooms and 2 full bathrooms, along with a generous eat-in kitchen and comfortable family room-perfect for everyday living.Ideal for families, the property includes 2 parking spaces, with the option to add a third parking spot if needed. The landlord is seeking a long-term tenant, making this a great opportunity to settle into a wonderful neighborhood.Don't miss out on this exceptional lease opportunity! ** This is a linked property.** (id:61852)
RE/MAX Realty Services Inc.
Basement - 132 Spears Street
Toronto, Ontario
Fantastic 1 bedroom basement unit available for lease. 7 feet height. Open concept kitchen, dining, and living areas. 1/2 backyard included. The landlord is willing to rent the whole house to one family if preferred-to be negotiated. This functional basement rental is located on a quiet residential street in Toronto, offering comfortable living in an established neighbourhood. Utilities included (except coin operated laundry), providing added value and predictable monthly costs. Conveniently situated close to public transit, schools, parks, and local amenities, this home is ideal for professionals, couples, or small families seeking a well-connected location with everyday conveniences nearby. (id:61852)
RE/MAX Ultimate Realty Inc.
716 - 1830 Bloor Street W
Toronto, Ontario
A beauty on Bloor! Welcome to this sun-filled 1-bedroom suite at HighPark Condominiums. Thoughtfully designed with an open-concept layout, the living room, dining area, and kitchen flow seamlessly. Step out onto your spacious south-facing balcony-an extension of your living space, overlooking High Park with picturesque views. The modern kitchen features stone countertops, stainless steel appliances, ample storage, and a sleek mirrored backsplash. Crisp, clean, and move-in ready, this suite offers comfort, style, and functionality in one of Toronto's most desirable neighbourhoods. Located in the heart of High Park, you're just steps from the subway, restaurants, shops, High Park itself, Bloor West Village, The Junction, and so much more. Downtown is only minutes away by subway, while nature is right at your doorstep. Enjoy daily strolls through world-famous High Park and take advantage of its incredible amenities, including tennis courts, swimming, skating, cross-country skiing, a zoo, chess tables, and breathtaking cherry blossoms in the spring. The HighPark Condominiums offer some of the city's best building amenities, including a fully equipped gym, yoga room, saunas, theatre room, rooftop terrace and sun deck, party room, concierge service, visitor parking, and more + Suite 716 comes with a storage locker. A cozy, well-located condo to call home! (id:61852)
Sotheby's International Realty Canada
716 - 1830 Bloor Street W
Toronto, Ontario
A beauty on Bloor! Welcome to this sun-filled 1-bedroom suite at HighPark Condominiums. Thoughtfully designed with an open-concept layout, the living room, dining area, and kitchen flow seamlessly. Step out onto your spacious south-facing balcony-an extension of your living space, overlooking High Park with picturesque views. The modern kitchen features stone countertops, stainless steel appliances, ample storage, and a sleek mirrored backsplash. Crisp, clean, and move-in ready, this suite offers comfort, style, and functionality in one of Toronto's most desirable neighbourhoods. Located in the heart of High Park, you're just steps from the subway, restaurants, shops, High Park itself, Bloor West Village, The Junction, and so much more. Downtown is only minutes away by subway, while nature is right at your doorstep. Enjoy daily strolls through world-famous High Park and take advantage of its incredible amenities, including tennis courts, swimming, skating, cross-country skiing, a zoo, chess tables, and breathtaking cherry blossoms in the spring. The HighPark Condominiums offer some of the city's best building amenities, including a fully equipped gym, yoga room, saunas, theatre room, rooftop terrace and sun deck, party room, concierge service, visitor parking, and more + Suite 716 comes with a storage locker. A cozy, well-located condo to call home! (id:61852)
Sotheby's International Realty Canada
208 - 2085 Amherst Heights Drive
Burlington, Ontario
Welcome to Balmoral, a wonderful 2 bedroom 2 bathroom 1,205 sq ft condo on the second floor. There is an owned parking spot # 37 in the underground garage and owned locker #43-4. The condo fee is and the annual property taxes are $3,537.00.This home has been painted and lovingly cared for. This great layout has an abundance of windows to let the sun shine in. Kitchen has a window over the sink, great for plants. and space for a table and chairs to enjoy your mornings. Floors are vinyl, and the rooms are a good size for all your furniture. The Primary bedroom has a walk in closet and ensuite bath for privacy. this is an end unit and has wrap around windows. This building has a gym, a party room, and outdoor barbeque area. Close to shopping and access to main highways is a plus. the basement has a car wash and bike storage. The lobby has dial up entry 24/7, and on site superintendent. This is a home where you can have many years of enjoyment. Great friendly neighbours with community activities. Condo common area, entrance, gym all reno'd 3 years ago, even garage, roof, hallways, carpets and more. (id:61852)
RE/MAX Escarpment Realty Inc.
16 Ackrow Court
Toronto, Ontario
Your dream home is in this beautifully upgraded detached split-level residence,located in central Etobicoke, nestled on a desirable pie-shaped lot in a peaceful court setting.Aprox. 2300 sq.f. living space, 3+1 bedroom, 2+1 bathroom.The interior has been meticulously upgraded, featuring modern finishes,hardwood floor through and an inviting floor plan.Living room with high cathedral ceiling, overlooking large dining room leads you to stone patio. Updated kitchen, that blend functionality with contemporary design,with a lot of storage and large built-in pantry, huge island for entertainment and family gathering, built in appliances,recently updated. Large family room with gas fireplace also access to stone patio. Main floor laundry/mud room with side entrance. Large 3 bedrooms, primary bedroom with walk in closet/organizer and extra storage.Updated 4 pc. ensuite. Skylights in both bathrooms to bring natural light.Extra room in lower level, could be used as extra bedroom,office or media room. Unspoiled basement aprox. 600 sq.f. waiting for your imagination. Double car garage, with side door, plus double driveway can fit 6 carsAmple Outdoor Space, the pie-shaped, swimming pool size lot offers expansive outdoor space, ideal for gardening, childrens play areas, or entertaining guests. Imagine summer barbecues and gatherings in your own backyard oasis.Located close to major highways 427 &401, Pearson airport, good rated schools,Centenial park and shopping. Commuting is convenient with public transit hub within a few minutes walk. (id:61852)
RE/MAX Escarpment Realty Inc.
1073 Kent Avenue E
Oakville, Ontario
***Prime Oakville Lot ready for you*** Charming Bungalow on oversized lot live in or build your dream home. A huge additional added a massive family room W/A spectacular fireplace, as well as a large Primary bedroom W/4 Piece ensuite Bathroom. The stylish kitchen has been updated recently with a large eating area. The other principal rooms on the main level are a good size, and there is main laundry. The Garage is large, and offers inside entry to the home, another great thing about this home. Utilities Would be Paid Fully By The Tenant. Pets are not allowed. (id:61852)
Index Realty Brokerage Inc.
504 - 33 Shore Breeze Drive
Toronto, Ontario
Live by the Lake at Jade Waterfront Condo! Step into this sun-soaked corner 1 Bedroom, 1 Bathroom Suite, where floor to ceiling windows and an open layout create the perfect blend of style and comfort. Your private wrap around balcony over 300 sq. ft. offers a rare outdoor retreat perfect for morning coffee, unwind after work or host friends with waterfront vibes. Located in the heart of Humber Bay Shores, you will enjoy a true lakefront lifestyle, stroll the waterfront trails and boardwalk, dine at trendy restaurants and cafes, shop local market and discover a neighbourhood where lifestyle and community come alive. Easy access to Lake Shore Blvd. and Gardiner Expressway, the best of Toronto is always within reach. (id:61852)
Right At Home Realty
2730 Lone Birch Trail
Ramara, Ontario
Lake Simcoe: Spring Awakening on Lone Birch Trail Your Modern Lakeside Retreat - 50 Feet of Direct Waterfront Buy Now and Embrace the 2026 Spring and Summer on Lake Simcoe - Where Every Sunrise Over the Water feels Like a Fresh Start. Welcome to Lone Birch Trail, a Rare Four-Season Lakeside Haven Just 90 minutes from the GTA, Timeless Cottage Charm with Modern Updates You're looking for. This Beautifully Refreshed Property Offers Three Bedrooms and an Open-Concept Living and Dining Space wrapped in Natural Light and Lake Views. Step Inside and Experience Bright, Airy interior, Walk-Out to 12' x 20' Lakeside Deck-Perfect for Morning Coffee, Evening Wine, Outdoor Dinners under the Stars. Imagine Summer Weekends Filled with Kayak Adventures, Waterfront Lounging, and Effortless Outdoor Entertaining on your Dual Decks. Metal Roof, Detached Garage, Painted (2024), this Lakefront Home is Ready for You and Built for Easy Living. Lone Birch Trail is more than a Location-it's a lifestyle. 'Start Living Lakeside Today'. Whether You're Escaping the City for Weekends by the Water or Settling Full-Time into Your Lakeside Retreat. As Featured in HAVEN Magazine, this Property isn't Just a Home - it's an Experience. Own Your Piece of Lake Simcoe Magic and Make 2026 the Year you Wake up to Waves, Sunshine, and the Effortless Joy of Waterfront Life. some Images may include virtual staging for inspiration. (id:61852)
Century 21 Lakeside Cove Realty Ltd.
144 Rosanne Circle
Wasaga Beach, Ontario
This New 4-Bedroom, 3.5-Bathroom Home Is Situated On A Spacious Ravine Lot In The Sought-After River's Edge Development. With An Abundance Of Natural Light Pouring In Throughout The Day, This Home Offers A Bright And Airy Ambiance Perfect For Modern Family Living. The Open-Plan Main Floor Is Ideal For Entertaining, With A Spacious Family Room And An Eat-In Kitchen Featuring Built-In High-End Appliances. Whether You're Preparing A Casual Meal Or Hosting Friends, The Kitchen's Layout Ensures A Warm, Inviting Atmosphere. A Slightly Separated Formal Dining Area Provides A Sophisticated Setting For Family Gatherings And Special Dinner Parties. An Office On The Main Floor Creates The Perfect Space For Those Who Work From Home, Study, Or Pursue Hobbies, Offering A Quiet Retreat When Needed. Upstairs, You'll Find Two Bedrooms, Each With Its Own Private Ensuite, As Well As Two Additional Bedrooms Sharing A Convenient Jack And Jill Bathroom. The Added Convenience Of A Second-Floor Laundry Room Eliminates The Need To Carry Laundry Up And Down The Stairs. The Unfinished Basement Offers Potential For Additional Living Space, With Large Windows, And Plenty Of Natural Light. Located Just A 5-Minute Walk To A Brand-New Elementary School And Only A 5-Minute Drive To Local Stores, Restaurants, Amenities, And The Beach. Additionally, This West-End Location Is Just 15 Minutes From Collingwood And 25 Minutes To Ontario's Largest Ski Resort, The Village At Blue Mountain. (id:61852)
Royal Star Realty Inc.
215 - 50 Clegg Road
Markham, Ontario
Luxury Majestic Court Condo in High Demand Location! Beautiful One Bedroom + Den Unit, Den can be used as 2nd bedroom. Approx 655 Sqf + 50 Sqf Balcony, 9' Ceiling, Open Concept, Modern Kitchen Include Granite Counter, Center Island, Stainless Steel Appliance. Very Convenient Location: Viva Transit at Doorstep, Close to HWY 404, 407, Schools, First Markham Place, Downtown Markham, York University Markham Campus, High Tech Companies, Restaurants, Go Train Station. Extensive Facilities Include: 24 Hrs Concierge, Indoor Swim Pool, Guest Suite, Gym, Library, Billiard Rm, Rooftop Garden and More. (id:61852)
Century 21 King's Quay Real Estate Inc.
2139 Adjala-Tecumseth Townline
New Tecumseth, Ontario
THE OUTDOOR FREEDOM YOU CRAVE WITH INDOOR SPACE THAT LETS YOU DREAM BIG! It's the kind of property that catches you off guard in the best way because it offers peaceful country living with a backyard so generous that you start imagining summer weekends the moment you see it. The 50 x 140 ft lot stretches out behind the home like your own private playground, giving you room to garden, host big family gatherings, or float in the above-ground pool surrounded by trees and open sky. Step inside and you'll find a home with real presence, offering 1,870 sq ft above grade and a layout that feels welcoming the moment you arrive. The kitchen is bright with stainless steel appliances, plenty of cabinetry, generous counter space, and a sunlit dining area that naturally becomes the place where everyone lingers a little longer. Just off the kitchen, the family room has an inviting, settle-in feel with large windows and a gas fireplace, and a separate living room adds a flexible spot for quiet evenings, formal meals, or anything else that suits your life. Five character-filled bedrooms give everyone their own corner of the home, and two full bathrooms make busy mornings easier. The layout offers excellent potential for multi-family living, giving you options as your needs evolve. Recent improvements, including updated air conditioning and septic upgrades, add welcome peace of mind. Although the setting feels wonderfully quiet, everything you need is still close at hand. Groceries, dining spots, coffee shops, sports fields, ice rinks, and Tottenham's popular Conservation Area with trails, a swim zone, disc golf, and picnic spots are all minutes away. Commuting is smooth, with Hwy 9 about 5 minutes from the door and Hwy 400 roughly 15 minutes, along with quick drives to Alliston, Orangeville, Bolton, Schomberg, and Caledon. This is the rare kind of home that gives you space, simplicity, and a slower pace without asking you to give up a single convenience. (id:61852)
RE/MAX Hallmark Peggy Hill Group Realty
109 Barli Crescent
Vaughan, Ontario
Excellent Location. Professionally renovated top to bottom ($250k in upgrades, 2024) 4+1 beautiful house offers approximately 3,200 sq.ft. of functional living space. It features a fully finished walk-out basement apartment with a separate entrance that could be used as an in-law suite or a rental unit. Bright and open concept layout with 9ft ceilings, fireplace and a breakfast area. Walk out to a cozy gazebo-styled deck. Meticulously maintained backyard with a shed. The high-ceiling garage provides ample storage space. Located in the prestigious quiet Patterson community with top-ranked schools, including a French immersion and Catholic schools nearby. A 5-minute walk to the Maple GO train station, steps to YRT, minutes to highways, grocery stores, attractions, the Wonderland, and a scenic trail. A must-see! Basement: Features double wall insulation and soundproof insulation in the ceiling, along with an insulated floor for enhanced comfort and energy efficiency. Backyard and Front yard: Equipped with a sprinkler system to maintain a lush, green lawn effortlessly. Security: Comprehensive wiring for a security system throughout the entire house, ensuring peace of mind. Ring for security system. Natural Light: A sun tunnel on the second floor brings in additional natural light, creating a bright and inviting atmosphere. Roof: Recently updated in 2020, providing durability and protection for years to come. Ring Doorbell, Security Syst). (id:61852)
Sutton Group-Admiral Realty Inc.
75 Bethpage Crescent
Newmarket, Ontario
A Serene Setting in the Heart of ConvenienceWelcome to 75 Bethpage, a beautifully crafted 5-bedroom, 4-bathroom home nestled on apeaceful, traffic-free street in a quiet, family-friendly neighbourhood. Steps away from upperCanada mall , and Major shopping centers, This stunning 3-year-old residence effortlesslycombines modern elegance with everyday comfort.Step inside to discover an open-concept main level bathed in natural light, highlighted by a12-foot glass sliding door that seamlessly connects the indoor living space to theoutdoors. House feature 3000 Sqft above ground The main floor is enhanced by sleek pot lightsthroughout and a custom-designed kitchen featuring seamless built-in cabinetry, quartzcountertops, and top-of-the-line Jennair appliances,Upstairs, you'll find 5 spacious, light-filled bedrooms, including a luxurious primary suitecomplete with a large walk-in closet and a spa-inspired 5-piece ensuite, 6'8" soaking tub,glass-enclosed shower, designed for total relaxation.Outdoor living is just as inviting, with a brand-new 20'X15' ft deck covered by a transparentroof-perfect for year-round enjoyment.This is more than just a house; it's a lifestyle. Don't miss your chance to make 75 Bethpageyour next home. (id:61852)
RE/MAX Experts
65 Wallace Street
Vaughan, Ontario
***Your COTTAGE in the City*** Rare 70-Foot Lot comes with Ready-to-Build drawings and plans for a 6,000 sqft home. Located on a quiet Cul-De-Sac backing onto Veterans Park. Ultimate Privacy in the Extra Deep Lot with no neighbours behind. Steps to Market Lane, Historic Downtown Woodbridge, Parks, Major Highways 427/400/407, Shopping, and much more... Walk-Out Basement, Huge Driveway plus garage. Recent updates include: Furnace, Evestrough, Siding painted, Tankless Water Tank (Owned)...etc. (id:61852)
RE/MAX Premier Inc.
165 Carlton Road
Markham, Ontario
Furnished 1 Bedroom on 2nd floor for lease in 4 Bedroom House. share bathroom and kitchen . one parking, quiet neighborhood. all included with high speed internet. Landlord is Chinese and she can not speak good English, She only want to rent the room to Chinese (id:61852)
Aimhome Realty Inc.
2103 - 7890 Bathurst Street
Vaughan, Ontario
Welcome To This One Bedroom + Den Unit In A Great Location At The Heart Of Thornhill. Everything Is Nearby - Top Rated Schools, Walmart, Public Transport, Shopping Centres And Much More. Equipped Kitchen With Stainless Steel Appliances, Granite Countertop, Backsplash And Kitchen Island. The Building Amenities Are Including Exercise Room, Sauna, Jacuzzi, Party Room And 24/7 Concierge. Open Balcony With A Great View. Water, Heat And One Underground Parking Are Included! Fully Furnished Is Optional For Only $2,390 A Month! (id:61852)
Tfn Realty Inc.
307 - 13042 Yonge Street
Richmond Hill, Ontario
Luxurious rental unit located in the heart of Oak Ridges. This newly 606 Sqft, one bed, one bath penthouse unit offers a spacious open concept living with modern kitchen, stainless steel appliances and vinyl flooring throughout. Conveniently located just steps away from public transit, shopping, restaurants and all other ammonites. **EXTRAS** Stainless Steel Fridge, Stove, Dishwasher, Washer/Dryer. All existing window coverings and all electrical Fixtures.****Underground Parking is an additional $200 Per Month. Above ground parking is an additional $100 Per Month. (id:61852)
RE/MAX Hallmark York Group Realty Ltd.
204 - 13042 Yonge Street
Richmond Hill, Ontario
Brand new luxurious rental unit located in the heart of Oak Ridges. This Newly Built 827Sqft, Two bed, Two bath unit offers a spacious open concept living with modern kitchen, stainless steel appliances and vinyl flooring throughout. Conveniently located just steps away from public transit, shopping, restaurants and all other amenities. **EXTRAS** All Electrical Light Fixtures. All Window coverings. Stainless Steel fridge, Stove, Dishwasher. Washer and Dryer. **Underground Parking is an additional $200 Per Month. Above ground parking is an additional $100 Per Month. (id:61852)
RE/MAX Hallmark York Group Realty Ltd.
14 Pioneer Ridge Court
Essa, Ontario
Nestled at the end of a cul-de-sac, this executive bungalow ranch sprawls over 5.4 acres of lush land, offering serene privacy amongst a country setting. There is over 3,400 sqft of finished living space, featuring 4 spacious bedrooms, 3 full baths, a fully finished basement & an open-concept design ideal for hosting & comfort. The impressive oversized 3 car garage provides inside entry & additional storage. The backyard offers a 53' x 16' expansive deck, propane hookup, gazebo & pool that sets the stage for grand outdoor entertainment or tranquil moments soaking in the scenery. An enchanting orchard & gardens promises seasonal delights, while private trails beckon for ATV, dirt bike or horseback adventures. There is also a fire pit to gather around the crackling flames for memorable evenings under the stars. This is a rare opportunity to own acreage with privacy & community connectivity, closely located to schools, shopping centers, restaurants, Barrie, HWY 400 & HWY 89.**See Video** (id:61852)
Century 21 Best Sellers Ltd.
5 Humberview Drive
Vaughan, Ontario
Luxurious Bungalow with 7,352 sq ft of total living space, in Islington Woods, on sought after street. Open concept bright 4+1 bedroom, 5+1 bath with several w/o's. Kitchen with Dual ovens, wine fridge, centre island, sep. breakfast area, w/o to porch. Enclosed dining room with french doors, overlooking front garden. Huge open concept family room on main floor, with sunny cathedral windows, gas fireplace and w/o to covered patio. Spacious basement offers 10'3" ceilings, custom built solid wood bookcases, wood burning fireplace, and separate entrance and driveway. Private 750 sq ft apartment above garage. Multiple expansive entertaining spaces indoors & out. Fully landscaped with mature trees in an exclusive enclave of unique homes. Many walking trails, parks close by. Minutes to Hwy 427,407, & Pearson airport. (id:61852)
RE/MAX West Realty Inc.
