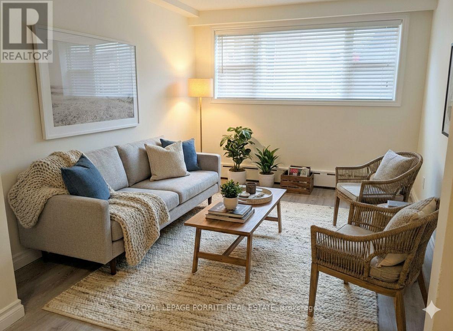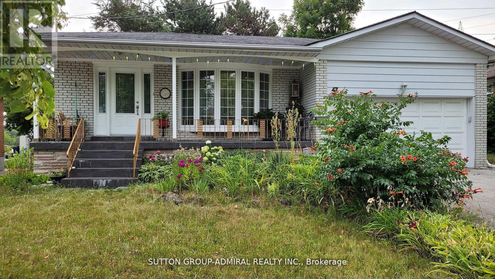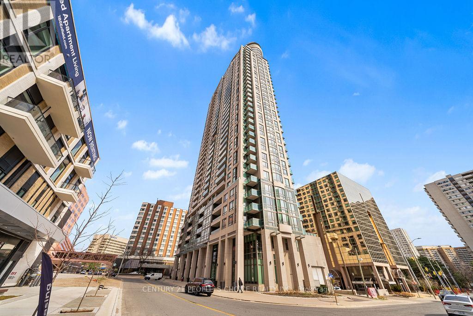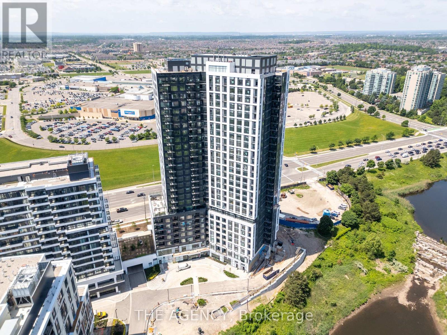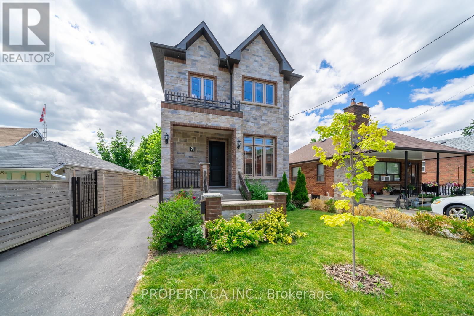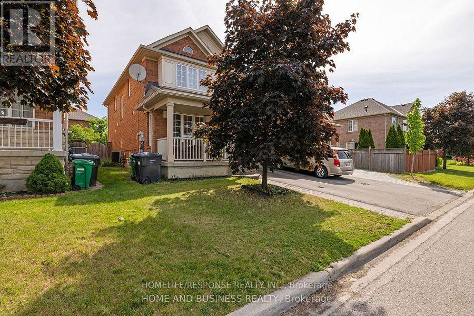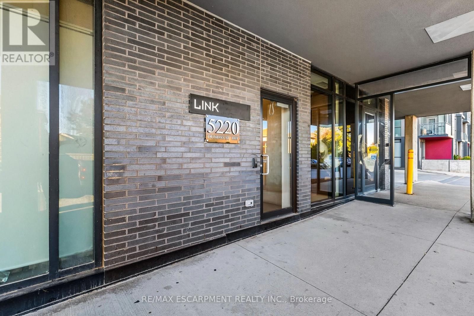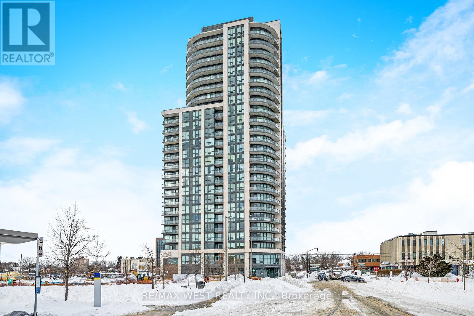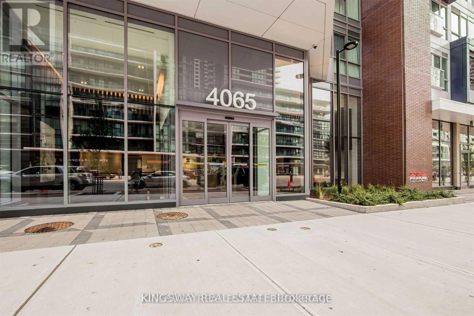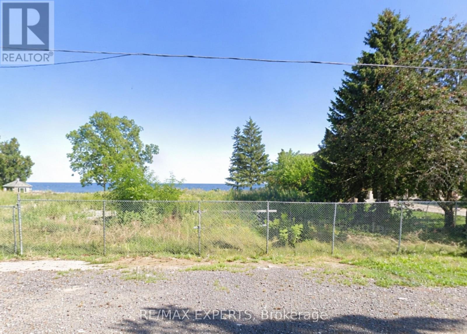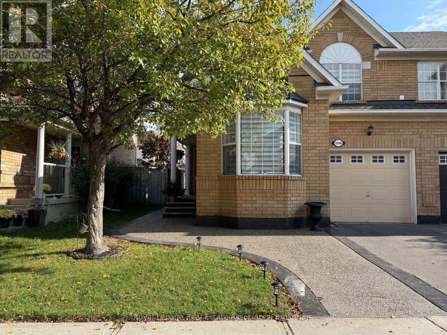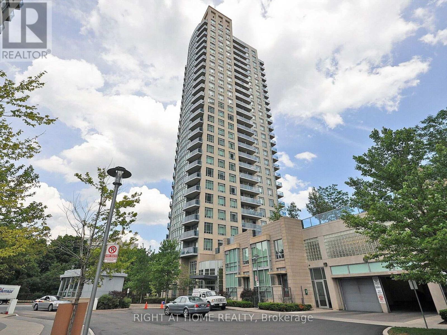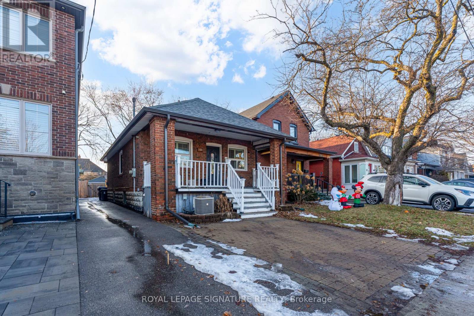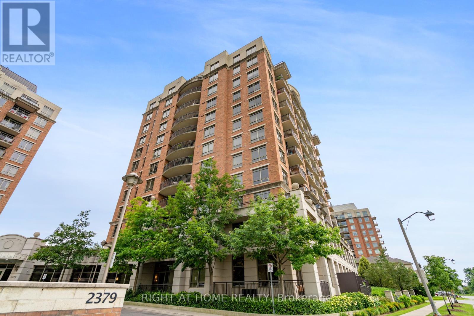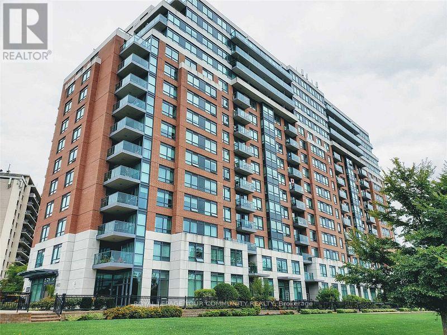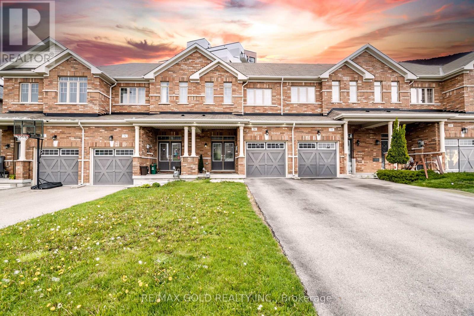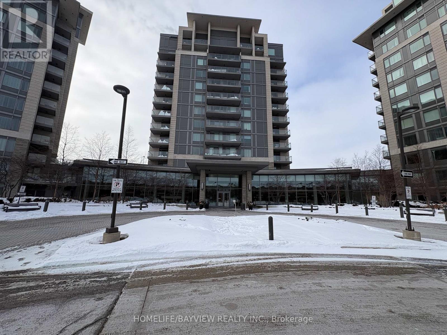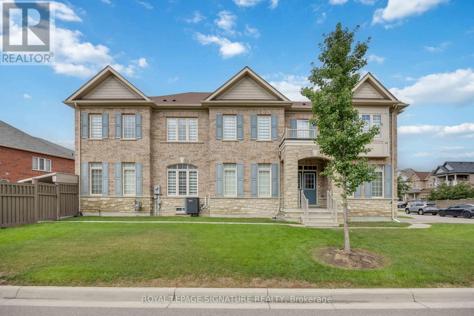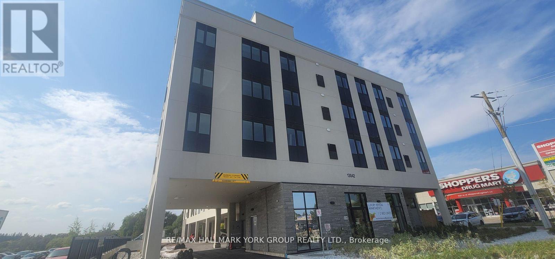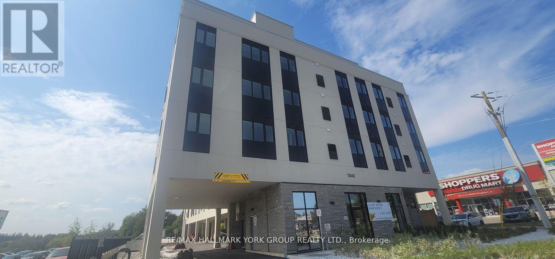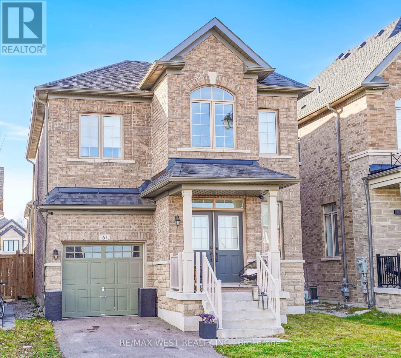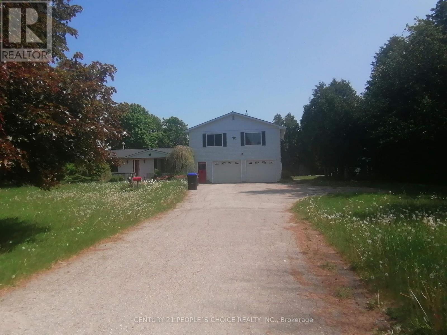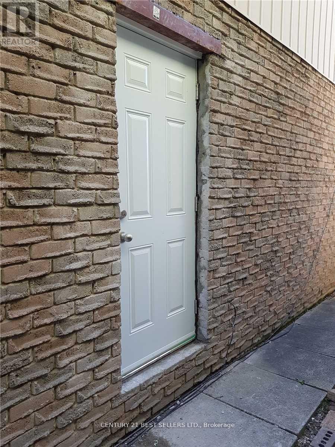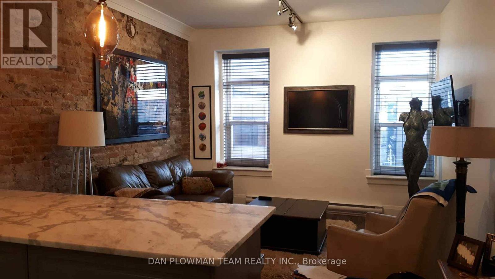#1 - 462 Horner Avenue
Toronto, Ontario
Spacious and sun-filled 2-bedroom lower level suite in a well-maintained Alderwood property. This bright, carpet-free unit features large above-grade windows that flood the space with natural light, creating a comfortable and inviting place to call home. The functional layout offers excellent everyday livability. Enjoy a highly convenient location with quick access to major highways, TTC, and the Long Branch GO Train, making commuting a breeze. Just minutes to parks, trails, the Alderwood Community Centre, Franklin Horner Community Centre, schools, shopping, grocery stores, local restaurants, and, of courese Sherway Gardens! One designated parking space is included, along with heat and water, offering added value and predictable monthly costs. A great opportunity to lease a bright, well-located home in a sought-after South Etobicoke neighbourhood. (id:61852)
Royal LePage Porritt Real Estate
47 Tobermory Drive
Toronto, Ontario
Great investment opportunity! Well-maintained family home on beautiful ravine lot! Bright and spacious, with functional layout and large eat-in kitchen. Gorgeous Family room with walk-out to the patio. Huge Fully finished basement with heated floor, full kitchen and washroom! Walking distance to York University, transit and all amenities! Lower level with separate entrance provides for great income opportunities. Motivated Seller. (id:61852)
Sutton Group-Admiral Realty Inc.
602 - 208 Enfield Place E
Mississauga, Ontario
Beautifully maintained 2-bed, 2-bath suite featuring an open balcony, bright bedrooms, and a stylish open-concept kitchen with granite countertops. Includes owned parking and locker. Located in the heart of Mississauga-steps to Square One, Living Arts Centre, restaurants, and the upcoming Hurontario LRT (Hazel McCallion Line), offering fast and convenient transit access. Minutes to major highways, 10 minutes to Pearson Airport, and 20 minutes to Downtown Toronto. Close to UTM (University of Toronto Mississauga) and Sheridan College. Enjoy exceptional amenities: party room, gym, outdoor patio with BBQs, rooftop terrace, billiards, pool, guest suite, theatre and more. (id:61852)
Century 21 People's Choice Realty Inc.
810 - 2495 Eglinton Avenue W
Mississauga, Ontario
Welcome to Kindred Condominiums - Modern Living in Erin Mills! This new and spacious 2-bedroom 2-bathroom suite features 9' smooth ceilings, in-suite laundry, one parking space, one locker, private terrace with unobstructed views, and FREE internet. This corner unit offers gorgeous east-facing views of the city and peaceful views of the pond. The abundance of floor-to-ceiling windows fills the space with natural light. Located in the heart of Erin Mills, home to top-rated schools such as John Fraser Secondary and St. Aloysius Gonzaga, this beautifully designed unit offers both style and functionality. Premium building amenities include a co-working lounge with Wi-Fi, indoor party room, an outdoor dining area with BBQs, gym, and a games room. Just steps to Credit Valley Hospital and a short walk to Erin Mills Town Centre, with easy access to Streetsville & Clarkson GO Stations and a nearby GO Bus stop. Live in a vibrant, family-friendly community with everything you need at your doorstep. Don't miss this opportunity! (id:61852)
The Agency
Main - 2 Alyward Street
Toronto, Ontario
Absolutely stunning 3-bedroom home nestled on a quiet, family-friendly street. Thoughtfully upgraded throughout, this residence features built-in speakers, Cat-5 wiring, a cozy fireplace, quartz countertops, and soaring ceilings-10 feet on the main level and 9 feet on the second floor. Rich hardwood floors flow seamlessly throughout, complementing the sleek, modern kitchen equipped with high-end appliances and refined finishes. The spacious primary retreat offers a large walk-in closet and a luxurious 5-piece ensuite. Ideally located close to all amenities, just minutes to Highway 401, and steps from the future Caledonia LRT and GO Station Hub, offering exceptional convenience and long-term value (id:61852)
Property.ca Inc.
Basement - 5415 Longford Drive
Mississauga, Ontario
Fully furnished one bedroom basement, in a great area in Churchill Meadows. Beautifully finished and freshly updated. Opposite a nice park. Close to schools and shops. Suitable for couple or a small family. Students welcomed. Utilities at %30. (id:61852)
Homelife/response Realty Inc.
D515 - 5220 Dundas Street
Burlington, Ontario
Welcome to Link Condos, ideally situated in one of Burlington's most sought-after neighbourhoods. You will love this bright and spacious 1 BR + Den unit; originally a builder model with all the bells and whistles, including built-in stainless steel appliances. A large kitchen island with quartz countertops, stunning dark hardwood flooring throughout, potlights and upgraded tile in the bathroom. The open balcony has unobstructed south/west views of Lake Ontario and the Niagara Escarpment with no one directly above, adding to the private feel, and gives tons of natural sunlight in the unit and for the exterior living space. Trails and parks at your doorstep, including amazing schools, shopping, public transit, and easy highway access. Tons of visitor parking and one owned space in the secured underground lot. An ideal location for young professionals, or if you're looking to downsize but don't want to compromise on location. The amenities include 24/7 concierge, a full gym, plus sauna, steamroom, plunge tubs, games room, and party room with full kitchen and common courtyard with BBQ. (id:61852)
RE/MAX Escarpment Realty Inc.
708 - 15 Lynch Street
Brampton, Ontario
Welcome to this stunning corner-unit condo at Symphony Condominiums, offering a spacious and sun-filled 2-bedroom, 2-bathroom layout with soaring ceilings and expansive floor-to-ceiling windows. Thoughtfully designed with modern pot lights and sleek laminate flooring throughout, this open-concept home is ideal for both everyday living and entertaining. The primary bedroom features a walk-in closet and a private ensuite for added comfort. Step out onto the balcony and enjoy breathtaking southwest views and beautiful natural light all day long. Perfectly situated in the heart of downtown Brampton, just steps to Peel Memorial Hospital, GO Station, shops, dining, parks, and vibrant community events. Residents enjoy premium amenities including a Fitness Centre, Party Room, and Children's Play Area. With a Walk Score of 80, daily errands are effortless, and access to schools, colleges, nightlife, farmers' markets, and festivals makes this an exceptional opportunity for urban living at its finest. Unit is virtually Staged (id:61852)
RE/MAX West Realty Inc.
2803 - 4065 Confederation Parkway
Mississauga, Ontario
Excellent Location, 859 Sq Ft Two bed plus 2 full washrooms and Den. Corner unit w/Two big balconies w/abundance of light, bright and sunny, 9 feet smooth ceiling through out, Modern kitchen with kitchen island, large mirrored closets, parking and locker. Easy access to hwy 403 restaurants square one sheridan college banks ymca. library GO bus 24 hours (id:61852)
Kingsway Real Estate
1546 Watersedge Road
Mississauga, Ontario
Rare opportunity to acquire a premium lakefront vacant lot on one of South Mississauga's most prestigious addresses. Located on Watersedge Rd and surrounded by multi-million-dollar custom residences, this property is situated within the highly sought-after and tranquil Rattray Marsh neighbourhood. The expansive 77 X 250 ft and 130 ft waterfront lot offers a blank canvas for the construction of a custom luxury residence. Construction has commenced on the property; however, the list price reflects thevalue of the vacant land only. Purchasers may choose to proceed with the existing plans or design and build to their own specifications, subject to all applicable approvals. Enjoy direct proximity to Lake Ontario, exceptional privacy, and an unparalleled opportunity to create a bespoke estate in one of Mississauga's most exclusive waterfront communities. (id:61852)
RE/MAX Experts
1546 Harwood Drive
Milton, Ontario
Fabulous Family 3 Bedroom Home Available for Lease. Full Home, Not Shared Accommodation. Very Clean and Well Maintained. 3 Ample Bedrooms, Carpet Free Home w/ Hardwood and Laminate. Kitchen has Centre Island, Pantry, Garage Access, and Basement Access Doors, and Patio Slider Doors to Backyard. Beautiful Stainless Steel Appliances Including New Fridge, Gas Stove, Dishwasher. Primary Suite with Walk-In closet, 4 Piece Bathroom. Upper Floor Laundry Room is very Convenient. Auto Garage Door Opener and Remote. Tons of Living Space on Both Main Floor and Finished Basement. Basement has Both Rec-Room and Home Office or Extra Accommodation as well as Plenty of Storage in Basement and Garage. Parking for 3 Cars. Ideally Situated for Both Commuters being close to 401,Oakville, Brampton, Burlington, Halton Hills, and Mississauga. Walking to Shopping, Parks, Trails. New Stamped Concrete in Front, and Patio. Sturdy, well Built Garden Shed, Gardens in Fenced Backyard. Friendly Neighbours. Some Furniture for Tenant Use is being left including Couch in the Living room, TV Wall mounts (basement and living room and TV Stand in Basement. (id:61852)
Royal LePage Real Estate Associates
908 - 90 Absolute Avenue
Mississauga, Ontario
Welcome to the Absolute complex! gated entry and all inclusive utilities! This one plus den has the flexibility to become a second bedroom for anyone on a budget. North exposure balcony over looking the forest/river walk way. Condo comes with 1 parking and locker. Amenities, Including: 30000 Sq ft Of Luxury Amenities: Basketball, Weight & Cardio Rm, In/Out Pools, Theatre, Spa. 24 Hour Concierge Service, Fitness Centre, Party Room, Guest Suits, Visitor Parking. Located Steps Away From Square One, Top Dining Options, And Quick Access To Highways. (id:61852)
Right At Home Realty
100 Seventh Street
Toronto, Ontario
Charming detached bungalow on a friendly, community-focused street in New Toronto. This 2-bedroom, 2-bath home offers a bright, open-concept living and dining area with fireplace and abundant natural light. The contemporary kitchen features ample cupboard and storage space, while the spacious primary bedroom overlooks the sunny west-facing backyard with deck - perfect for relaxing or entertaining. A second well-sized bedroom offers flexibility for guests or a home office.The finished lower level adds valuable living space with a cozy TV area, 3-piece bathroom, and dedicated laundry room. A convenient rear entrance provides access to both the main and lower levels. Situated on a 25 x 125 ft lot with a detached garage (Roof 2022) and parking for multiple cars. Forced air heating (2025) and central air conditioning. House roof 2019. Steps to the lake, parks, schools, shops, and restaurants, including popular local favourites. Easy access to TTC, GO Transit, and major highways makes commuting a breeze. A wonderful opportunity to enjoy comfortable living in one of New Toronto's most walkable and welcoming neighbourhoods. (id:61852)
Royal LePage Signature Realty
505 - 2379 Central Park Drive
Oakville, Ontario
Nestled in a prime Oak Park location, this freshly painted 2-bedrooms, 2-bathrooms condo for lease offers an ideal blend of convenience and community. It includes one dedicated parking space and a private storage locker for your belongings. You also only pay for electricity, heat and water are included. Enjoy premier building amenities like concierge, gym, outdoor pool, and media & game rooms. Perfect for daily life, it's moments from grocery stores, top-ranked schools, and bus lines, with easy highway access for a seamless commute. (id:61852)
Right At Home Realty
901 - 1403 Royal York Road
Toronto, Ontario
Bright & Spacious 2 Bedroom + Den Condo with Downtown South Views! Spacious Kitchen W/ Granite Counter Top, Ceramic Backsplash & Stainless Steel Appliances, Breakfast Bar, Living Room W/ Walk-Out To Balcony With South View. 2 Washrooms, Walk-In Closet, One Parking And Locker. Building Amenities include 24/7 Concierge. Exercise Room. Games Room. Party/meeting room. Library. Guest Suite for visitors. Bike storage, Locker and underground parking (owned). Prime location near excellent transit and access to major highways (401/427), Pearson Airport, excellent shopping (Costco is only minutes away), restaurants, and beautiful golf courses. (id:61852)
RE/MAX Your Community Realty
56 Snelgrove Crescent
Barrie, Ontario
Shows A++! Approx. 2,015 sq. ft. of total living space in this immaculate all-brick North End Barrie townhouse in a prime and very convenient location, just off Bayfield St. Quick highway access, close to Simcoe County Forest trails, East Bayfield Community Centre, schools, and all major amenities. 3 bed, 2.5 bath with finished basement and primary ensuite. Open-concept main floor with 9' ceilings, hardwood floors, 42" cabinetry, breakfast bar, inside garage access, and walkout to 16' x 16' deck & fenced yard. Updates include pot lights throughout, exterior pot lights, and security cameras. (id:61852)
RE/MAX Gold Realty Inc.
607 - 233 South Park Road
Markham, Ontario
Luxury Eden Park Tower, One Bedroom Spacious Unit W/Balcony. Unobstructed Park Views filled With Natural Light Throughout The Day. It Overlooks The Park, Tennis Court & Splash Pads. Open Concept With Laminated Flooring. Excellent Location Close To Various Amenities Including 407/404/YRT/VIVA , Restaurants, Banks And Shops. 24 Hours Concierge, Fitness Club, Indoor Pool, Theatre, Guest Suites, Party Room, Game Room, Library And More. (id:61852)
Homelife/bayview Realty Inc.
189 Algoma Drive
Vaughan, Ontario
Located in a family-friendly community, this stunning 4 + 3 bedroom, 4 bathroom corner lot home with over 4000 square feet of living space offers modern upgrades and everyday comfort! Step inside to a warm and inviting main level that features a den off of the foyer for extra living space or your work from home office. The main level dazzles you with an elegant dining room featuring a coffered ceiling, beautiful living room with a fireplace and an abundance of natural light and a large family kitchen with a massive centre island and additional breakfast area. Laundry room with ample storage can also be found on the main floor. Second level features a huge primary retreat that can also accommodate a private sitting area with a 5-piece ensuite and walk-in his and hers closets. In addition to the primary there are 3 spacious bedrooms, one with it's own ensuite and one with a semi-ensuite. The large lower level has been divided to accommodate two separate living spaces to cater to your guests, in-laws or bring in rental income. The first offering large recreation room, 2 bedrooms, full kitchen and full bathroom. The second space offers one bedroom with it's own kitchen and full bathroom. There is a second shared laundry in the basement. Double car garage and spacious driveway provides ample parking. Immense backyard adds to the abundance of entertaining space in this property! Located in a prime Kleinburg neighbourhood, this home is just minutes from top-rated schools, scenic parks and convenient shopping. Commuters will love the easy access to Highways 427, 400 and 407. Come and see everything 189 Algoma Drive has to offer! (id:61852)
Royal LePage Signature Realty
Ph04 (#604) - 13042 Yonge Street
Richmond Hill, Ontario
luxurious rental Penthouse located in the heart of Oak Ridges. Newly Built, 606Sqft Penthouse One bed, one bath lower penthouse unit offers a spacious open concept living with modern kitchen, stainless steel appliances and vinyl flooring throughout. Conveniently located just steps away from public transit, shopping, restaurants and all other amenities. **EXTRAS** All Electrical Light Fixtures. All Window Coverings. Stainless Steel Fridge, Stove, Dishwasher. Washer and Dryer. **Underground Parking is an additional $200 Per Month. Above ground parking is an additional $100 Per Month. (id:61852)
RE/MAX Hallmark York Group Realty Ltd.
509 (Lp09) - 13042 Yonge Street
Richmond Hill, Ontario
Luxurious rental unit located in the heart of Oak Ridges. This newly built 997 sqft, two bed, two bath suite offers a spacious open concept living with modern kitchen stainless steel appliances and vinyl flooring throughout. Conveniently located just steps away from public transit, shopping, restaurants and all other ammonites. **EXTRAS** All Electrical Light Fixtures. All existing Window coverings. Stainless Steel Fridge, Stove, Dishwasher. Washer and Dryer.**Underground Parking is an additional $200 Per Month. Above ground parking is an additional $100 Per Month. (id:61852)
RE/MAX Hallmark York Group Realty Ltd.
61 Bellefond Street
Vaughan, Ontario
Elevate Your Lifestyle in This Luxurious 4-Bedroom Home. Discover this beautifully upgraded 2,304 SQFT residence, where luxury, elegance, and comfort come together seamlessly. Renovated new hardwood floors and custom kitchen , thoughtfully designed for refined family living, this home features 4 spacious bedrooms, 3 modern bathrooms, and an open-concept kitchen perfect for everyday living and entertaining. Step into a grand foyer adorned with gleaming hardwood floors, smooth ceilings, and stylish pot lights that set an inviting tone throughout. The sun-filled family room showcases large windows that bathe the space in natural light, creating a warm and welcoming ambiance. Additional highlights include a robust 200 AMP electrical panel, ensuring ample power for today's technology and tomorrow's upgrades. Nestled in a family-friendly neighborhood, this home is close to top-rated schools, a hospital, and all major amenities. A brand-new park is soon to be built right in front of the property, adding even more value and convenience. With quick access to Highways 407, 400, and 427, commuting is effortless. (id:61852)
RE/MAX West Realty Inc.
6037 7th Line
New Tecumseth, Ontario
Spacious Bungalow On A Beautiful Country Property. Approx 10 Min Drive From Hy50 / Hy27 And Hy9.Approx 20 Min Far From Wonderland And Approx 25 Min Far From Hy7 And Weston Rd. Finished Basement With Washroom. Lots Of Parking Space With Double Car Garage. One Block Away From Beeton Tim Horton. Very Good For Students And Construction Person. Other Part Of House One Bed Room ,Kitchen, Washroom And Big Living Room . (id:61852)
Century 21 People's Choice Realty Inc.
Lower - 48 Marrakesh Drive
Toronto, Ontario
Prime North Agincourt Location! Legal 2-bedroom basement apartment with a private separate entrance. Features include a full 4-piece washroom, bright and airy layout, and laminate flooring throughout. Located in a safe and quiet neighbourhood, with convenient access to schools, parks, public transit, supermarkets, restaurants, and major highways. Tenant responsible for 30% of utilities. (id:61852)
Century 21 Best Sellers Ltd.
307 - 8 Simcoe Street N
Oshawa, Ontario
2 Bedroom 1 Bathroom Apartment For Rent In Well Maintained Secure Building Available March 1st. $1750/Month + Hydro. Located Downtown Oshawa, This Bright Third Floor Apartment Is Ready To Go. Completely Renovated A Few Years Ago, Very Unique And Nice Style. Looking For Someone Who Will Take Care Of Unit. Laundry In Building. Lots Of Parking In Area, No Dedicated Parking In Building. First + Last, Credit Report, Proof Of Income Required. Tenant Pays Their Own Hydro. (id:61852)
Dan Plowman Team Realty Inc.
