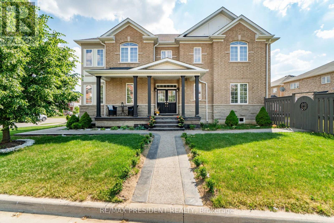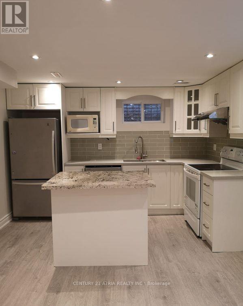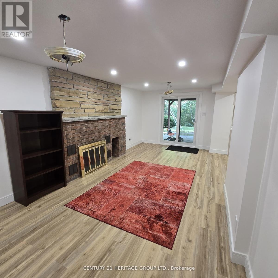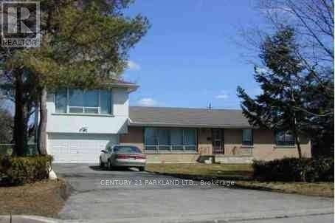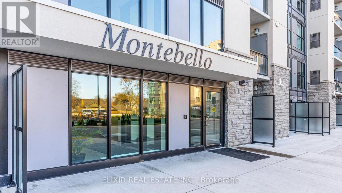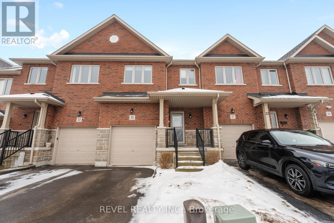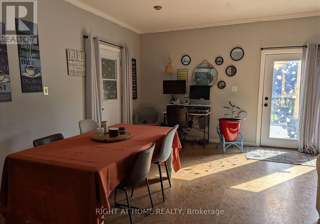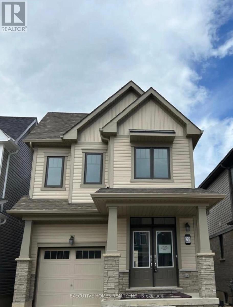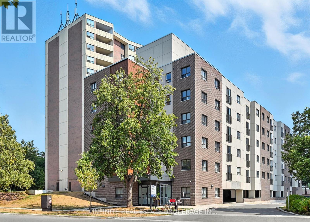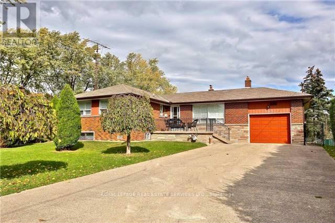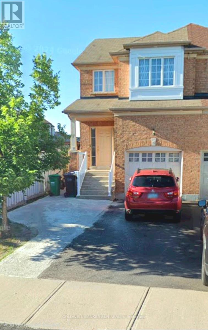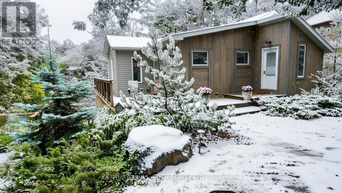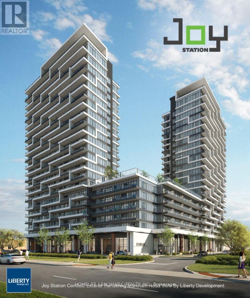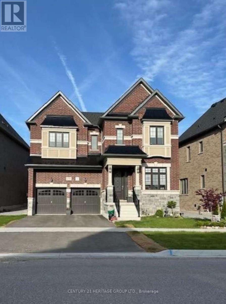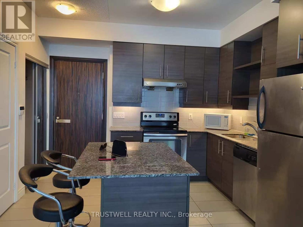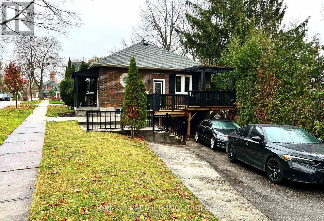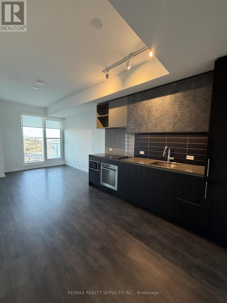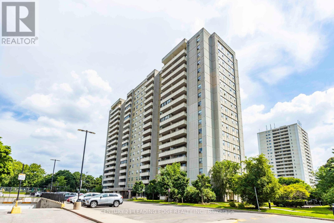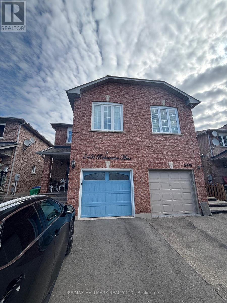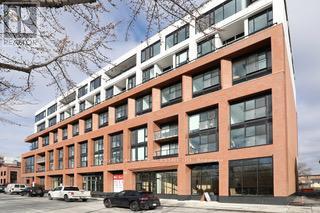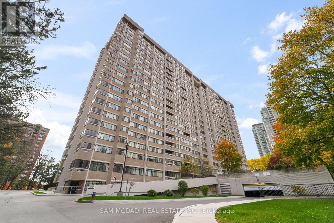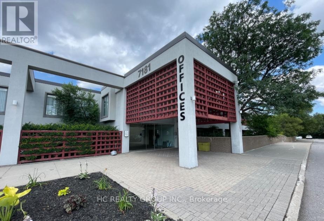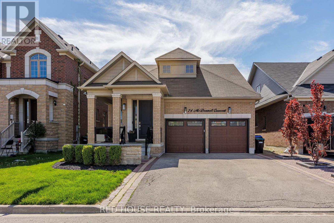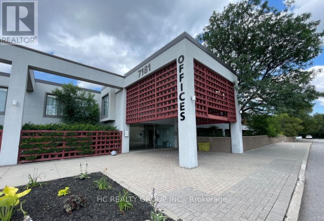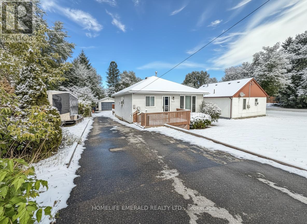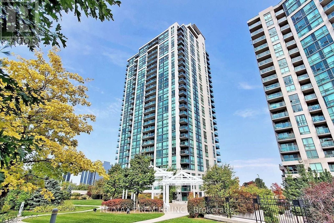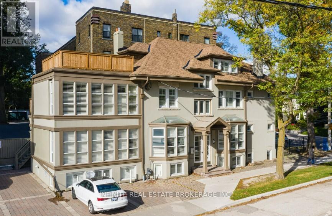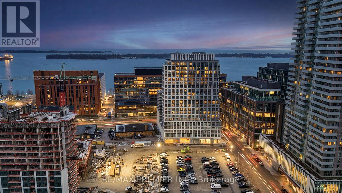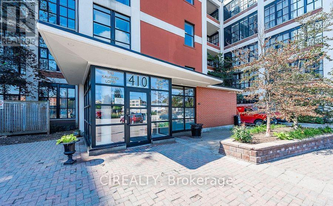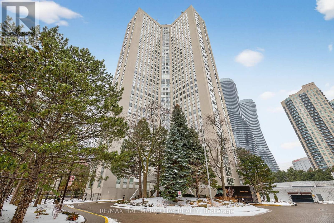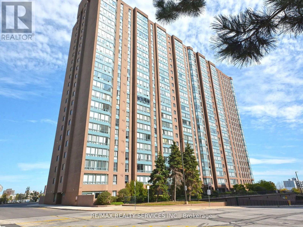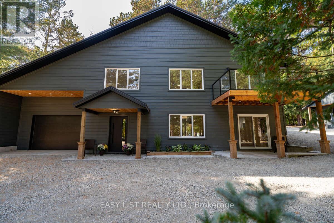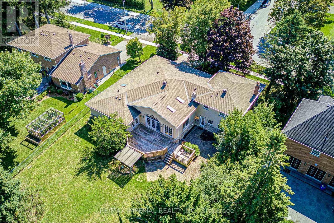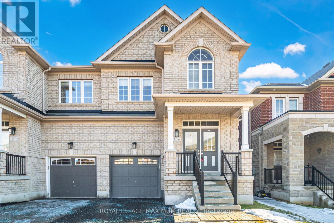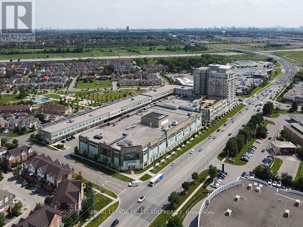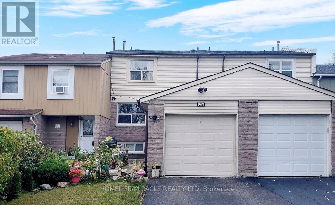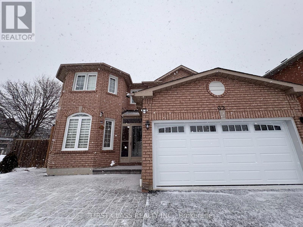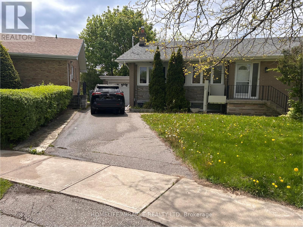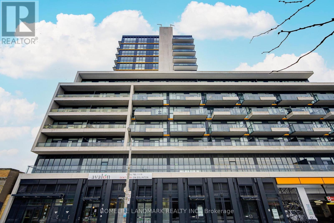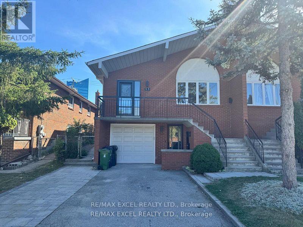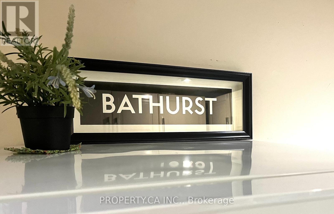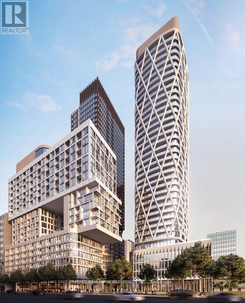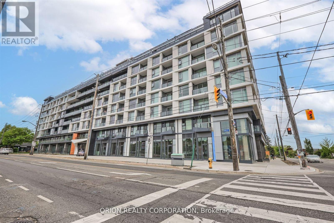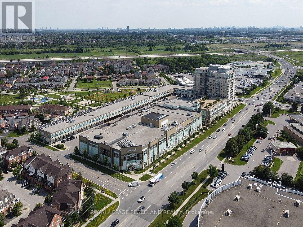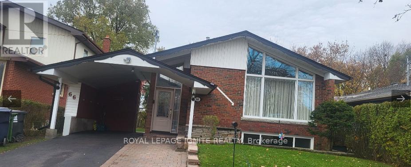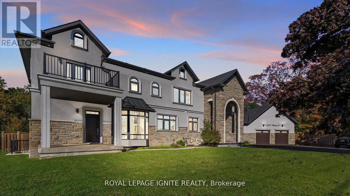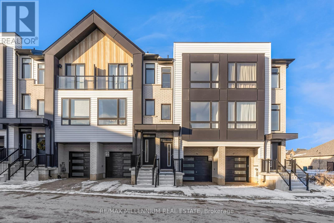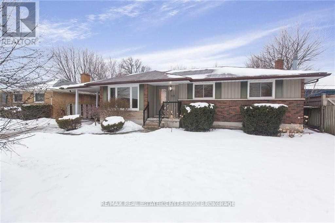56 Iceland Poppy Trail
Brampton, Ontario
Fully Renovated Corner Lot## This Gorgeous Stone & Brick 4 Bedroom Detached Home Has It All. Features Include: Double Door Entry, Beautiful Hardwood Floors, Gas Fireplace, Large Eatin Kitchen With Stainless Steel Appliances And Granite Counter Top, Separate Living & Dining Rooms Perfect For Entertaining, Oak Staircase With Iron Pickets, Master Comes With A 4-Pc Ensuite & Walk-In Closet, #pot Lights# Garage Access Through Mud Room. (id:61852)
RE/MAX President Realty
Lower - 46 Willowbrook Road
Markham, Ontario
Large Well-Maintained & Renovated Two Bedroom Basement Apartment * Separate Side Entrance * Beautiful Custom Kitchen With Centre Island * Rare Master Ensuite * Walking Distance To High Ranking Elementary + Secondary School * One Parking Spot Included * 1/3 Of Utility Bill * No Pets & Non-Smoker Please * (id:61852)
Century 21 Atria Realty Inc.
Bsmt - 18 Lippincott Court
Richmond Hill, Ontario
Beautiful walk-out basement in the heart of Richmond Hill, newly renovated, with new appliances. The Walkout Basement, Ravine Backyard. High Demand Area - Minutes from Parks, Mackenzie Hospital, Library, Schools, Public transit, Hillcrest Mall, grocery stores, Community Centre, + Close to Yonge Street, and Much More To Enjoy. Must See! Tenant is Responsible for coordinating Lawn Care & Snow Removal with the landlord. No Pets, No Smoking of any kind. Tenant has to have liability insurance. (id:61852)
Century 21 Heritage Group Ltd.
Main Floor - 95 Fairglen Avenue
Toronto, Ontario
Gorgeous three bedroom home in GREAT location with public transportation at your doorstep. Immediate occupancy available. (id:61852)
Century 21 Parkland Ltd.
340 - 50 Herrick Avenue
St. Catharines, Ontario
Welcome to this stunning 2-bedroom, 2-bathroom condo in the heart of St. Catharines, offering the perfect blend of comfort, style, and convenience. Ideally located near major highways, you'll enjoy easy access to the QEW for smooth commutes to Toronto, Hamilton, and Buffalo. Niagara Falls is just a short drive away, while vibrant downtown St. Catharines offers boutique shopping, cozy cafes, and a wide variety of dining options.This bright, open-concept home is designed to maximize natural light and create a welcoming atmosphere. The living and dining areas flow seamlessly, ideal for relaxing or entertaining. The modern kitchen boasts sleek cabinetry, stainless steel appliances, and a large island perfect for meal prep and gatherings.The primary bedroom provides a peaceful retreat with generous space and a stylish ensuite bathroom. A versatile second bedroom can serve as a guest room, office, or personal space, conveniently located near a full bathroom. Additional features include in-suite laundry, central air conditioning, and access to building amenities such as a fitness center or outdoor spaces.Combining modern design, prime location, and everyday convenience, this condo is ready to welcome you home. (id:61852)
Elixir Real Estate Inc.
35 Sunset Way
Thorold, Ontario
A beautifully designed and maintained townhouse perfect for a small family and working professionals. It features 3 bedrooms, an open concept great room and a finished basement for additional living space.The backyard is fully fenced and it offers a shed with a pre-owned lawn mower by the landlord. This house faces a pond and is walking distance from a park. Centrally located with access to a bus route. (id:61852)
Revel Realty Inc.
521 Mccool Street
Mattawa, Ontario
Escape the chaos of the city by finding peace in this beautiful home. Whether you are a first time homebuyer or looking for a vacation home, this is the ultimate place to execute your needs to best suit your lifestyle. With your primary bedroom on the main floor, this home is perfect for anyone uninterested in taking the stairs before bed (yes, you grandma/grandpa). Not to mention, the secondary bedrooms upstairs with 1 having an attached secret room to fulfill any desires and privacy (yes, you moody teenager). Need a breather in your man cave, dad? We got your back with a separate space for all entertainment or work purposes attached to the living room. And our huge deck entrance to the full backyard is looking for a new mom to build their memories in an open oasis. Take your life back into your own hands with a fresh start at 521 McCool St! (id:61852)
Right At Home Realty
20 Montheith Drive
Brantford, Ontario
Beautiful detached home in the desirable Brantford area! This beautiful 4-bedroom, 3-bathroom house is available for lease at a remarkable price. 9th Ceilings, open concept, Upgraded Hardwood On Main Floor, Oak Stairs, large windows, Garage Entrance To Home. (id:61852)
Executive Homes Realty Inc.
608 - 1254 Marlborough Court
Oakville, Ontario
Welcome to Marlborough Manor Oakville, a new 6-storey residential building nestled in the heart of the city. Located at 1254 Marlborough Ct, Oakville, we're just a stone's throw away from the bustling Trafalgar Road. This 1-bedroom, 1-bathroom unit offers a generous 758 sq. ft. of living space, perfect for individuals, couples, or small families. This suite is equipped with a stainless steel fridge, stove, dishwasher, and an above-range fan, ensuring you have everything you need to feel right at home. Experience the perfect blend of comfort and convenience at Marlborough Manor Oakville. We can't wait to welcome you home! (id:61852)
Infinite Real Estate Brokerage Inc.
365 Sandhurst Drive
Oakville, Ontario
A perfect home for a large family or two separate families this residence is already configured for two Seprate units, offering private living spaces on both levels in a prime Oakville location. Move-in ready with exceptional flexibility and value. Beautifully updated brick & stone bungalow in one of Oakville's most desirable, family-friendly neighbourhoods.The main floor features three spacious bedrooms with a family/dining room, highlighted by oversized windows that fill the home with natural light and create a bright, elegant atmosphere. The brand-new modern kitchen is equipped with stainless steel appliances and offers a walk-out to a private backyard, perfect for entertaining, plus direct accessto the basement. The finished basement features brand-new laminate flooring, a brand-new kitchen, a living area (can be converted into an extra bedroom), and one bedroom, making it ideal for an in-law suite or extended family living. The lower level also includes large above-grade windows, a brand-new vanity, and its own separate laundry. Additional highlights include 6 parking spaces on the driveway plus 1 in the garage, and a new roof. A rare opportunity offering space, flexibility, and modern comfort in one of Oakville's most sought-after locations (id:61852)
Royal LePage Real Estate Services Ltd.
39 Rotunda Street
Brampton, Ontario
Beautiful Semi-Detached 3 Bedroom , 2.5 Washrooms & 3 parking spots. Backing onto park with no neighbors at the back Located On A Quiet Street. Close To Walmart, Home depot, Banks, Groceries And School. Wooden Flooring Throughout & Oak Staircase, Open Concept Living/Dining. Unfurnished. No Smoking. Tenant pays 70% of all utilities. (option to Rent ****ENTIRE HOUSE**** available with 2 bed finished basement with 1 full bath & 1 OR 2 extra parkings.) (id:61852)
Coldwell Banker Sun Realty
8101 Kings River Road
Ramara, Ontario
Welcome to your private escape on the beautiful Black River, perfectly positioned just below the scenic Coopers Falls. This rare waterfront property offers two parcels of land totaling 1.8 acres, and over 3000 ft of frontage on the Black River. Combining peaceful natural surroundings with modern comforts and income potential, currently licensed as Air BNB. This well-maintained home or cottage features 2+1 bedrooms and 2 full 4-piece bathrooms, making it ideal for families, guests, or vacation rentals. The walkout lower level leads to a screened-in porch, providing a perfect spot to enjoy the sights and sounds of the river. Both levels offer spacious decks overlooking the water and waterfalls, creating breathtaking views year-round. The open-concept interior is bright and welcoming, with generous living spaces and a flexible layout that suits both full-time living and recreational use. Currently licensed and operating as an Airbnb, this property is a turnkey investment opportunity for those looking to generate income while enjoying a beautiful waterfront lifestyle. Whether you're searching for a peaceful retreat, a year-round home, or a property with rental potential, this one-of-a-kind riverside gem checks all the boxes. Property Highlights: 2+1 bedrooms, 2 full bathrooms, Walkout lower level with screened-in porch Upper and lower decks with river and waterfall views (id:61852)
Century 21 B.j. Roth Realty Ltd.
634 - 9763 Markham Rd
Markham, Ontario
Brand-new modern 1+1 bedroom condo for rent at Joy Station, 9763 Markham Road, featuring one parking space. The unit offers a functional layout with a versatile Den, with a sliding door, ideal for a home office or as a separate room. The unit features an open-concept living and dining space, a contemporary kitchen with stainless steel appliances, and large windows providing abundant natural light. Located approximately 500 metres walking distance from Mount Joy GO Station, this home is perfect for commuters, with easy access to Highway 407 and surrounding transit routes. Daily conveniences are just steps away, including shopping, grocery stores, cafés, and a variety of restaurants along Main Street Markham. Residents enjoy premium amenities such as a fully equipped Fitness Centre, Games Room, Guest Suites, Party Room with Private Dining, Pet Wash Station, Golf Simulator, Rooftop Terrace, and 24/7 Concierge service, making this an ideal choice for professionals or couples seeking comfort, convenience, and modern urban living in a vibrant community. (id:61852)
Homelife Landmark Realty Inc.
Bsmt - 173 Prairie Rose Drive
Richmond Hill, Ontario
This Newly Renovated (2025) Legal 2 Bedroom, 1 Bath Basement Apartment is located in the Heart of Richmond Hill with a private side door entrance and a private driveway parking. Designed With Comfort And Luxury In Mind, This Bright and Spacious Suite with Exceptional High Ceiling Features a Stylish Kitchen With Stainless Steel Appliances. Quartz countertops, laminate wood flooring throughout, ensuite laundry and potlights in the Living/Family Room. Both good sized bedrooms come with window and a closet. Just minutes to Hwy 404 and GO Transit. Perfectly located close to top-ranking schools (Richmond Green S.S., Alexander Mackenzie H.S. (IB & Arts Programs), Bayview H.S. (IB)), the Richmond Green Community Centre, Costco, restaurants, and healthcare facilities. This Modern Luxury Suite is ideal for couples, students, or young families seeking a comfortable, private, and high-quality living environment. Wi-Fi included. (id:61852)
Century 21 Heritage Group Ltd.
717 - 277 South Park Road
Markham, Ontario
Luxury Eden Park Condo. Beautiful 9 ft ceiling with great functional rooms. 24 Hrs concierge, gym, swimming pool, sauna, library, cinema, party room, billiard room, etc... Feature: Extra Wide disability parking space right by the building entrance and close to the elevator. Must See! (id:61852)
Trustwell Realty Inc.
115 Raglan Street
Newmarket, Ontario
Welcome to this beautifully maintained bungalow in the heart of Old Newmarket! Just a short walk from downtown amenities, Fairy Lake, Trails, and the GO Station. This home combines modern updates with classic charm. Step into the natural light-filled open concept home, newly renovated kitchen featuring a breakfast bar, pot lights, ceramic flooring, and a stylish backsplash, with Stainless Steel Appliances. The main level showcases a huge family room with gorgeous hardwood floors, pot lights, and crown moldings, enhancing the home's character. A four-piece bath with a deep soaker tub and two large spacious bedrooms and closets complete the main floor. Access to rear deck and yard, with convenient two entry doors. The finished lower level offers a spacious rec room with a built-in entertainment unit, 2 entry doors to the heated garage, a third bedroom, a brand-new three-piece bath, and bright new laundry room. Outside, enjoy a double-tiered deck at the front and rear, perfect for outdoor gatherings. The Home Also boasts a private, treed backyard, with garage access, and a w/o to an attached garage for added convenience. Don't miss the chance to lease this charming property that perfectly balances location, modern amenities, and cozy living. (id:61852)
RE/MAX Premier Inc.
902 - 1000 Portage Parkway
Vaughan, Ontario
Transit City 4 - 1 Bedroom Unit At At Heart Of City Vaughan-VMC. Spacious & open concept layout with Model Design Kitchen W/Luxury B/I Appliances. Prime Location, Mins to VMC, Viva, Subway, YorkUniversity, Seneca College, Ikea, Restaurants, Cinema, Vaughan Mills, Canada's Wonderland & MuchMore. Easy Access To Hwy 400/401/404/407. (id:61852)
RE/MAX Realty Services Inc.
711 - 1338 York Mills Road
Toronto, Ontario
This property is sold under Power of Sale (As Is). Bright and spacious 3-bedroom condo located in a highly sought-after North York community!Offering approximately 1,000 sq. ft. of functional living space, this open-concept layout features laminate flooring throughout, windows that fill the rooms with natural light, and a closet in every bedroom. The versatile enclosed balcony provides additional living area -perfect for a home office, den, or relaxation space. The building offers excellent amenities, including an outdoor swimming pool, a gym, a sauna, a party room, and ample visitor parking. Enjoy unbeatable convenience with public transit stepsaway, nearby parks, top-rated schools, supermarkets, shopping plazas, and popular malls.Minutes to Don Valley Parkway, Hwy 404, and Hwy 401 for easy commuting. A fantastic opportunity for first-time buyers, growing families, or investors seeking value and potential in a prime Toronto location! (id:61852)
Century 21 Leading Edge Realty Inc.
5451 Richmeadow Mews
Mississauga, Ontario
Welcome to 5451 Richmeadow Mews, a Family Home Offering a Well-Maintained 1-Bedroom Unit in a Quiet, Family-Friendly Neighbourhood in Mississauga. This Cozy Unit is Perfect For a Single Professional or a Couple Looking For Comfort, Privacy, and Convenience. All Utilities Included with Wifi and One Parking Spot. In Close Proximity to Shops, Amenities, and the 401 (id:61852)
RE/MAX Hallmark Realty Ltd.
904 - 2720 Dundas Street W
Toronto, Ontario
Welcome to Unit 904 at Junction House - an exceptional Fully Furnished 865 sq. ft. 2-bedroom, 2-bathroom residence in one of Toronto's most dynamic west-end communities. Thoughtfully designed with a functional layout and generous living space, this suite is ideal for professionals, couples, or growing families. A standout feature is the large private terrace complete with a BBQ, offering rare outdoor living and the perfect setting for entertaining or relaxing. The open-concept living and dining area is filled with natural light, seamlessly connecting indoor and outdoor spaces. The primary bedroom features a private ensuite, while the second bedroom is ideal for guests, a home office, or family. This suite includes one underground parking space and one locker for added convenience. Residents of Junction House enjoy access to premium amenities, including a fully equipped gym and an expansive rooftop terrace with BBQs, dining areas, and a dedicated dog park. Located steps from transit, parks, cafes, restaurants, and local shops, with easy access to downtown and major routes. A fantastic opportunity to own in a vibrant, sought-after neighbourhood. (id:61852)
Harvey Kalles Real Estate Ltd.
1706 - 50 Elm Drive E
Mississauga, Ontario
**All Utilities Included** Beautifully Renovated 3 Bed 1280 Sq Ft Unit + Balcony In The Heart Of Mississauga's City Centre. New Laminate Flooring, Newly Redone Main Washroom, Kitchen Cabinets & Freshly Painted Throughout. Featuring A Large Living & Separate Dining Room, Breakfast Bar/Servery, Most Appliances Are Newly Replaced, Oversized Bedrooms, Master Has W/I Closet & 2 Pce Ensuite. Large Enclosed Balcony. Tons Of Natural Lighting In Every Room. Locker & 2 Parking (id:61852)
Sam Mcdadi Real Estate Inc.
226 Room 7 - 7181 Woodbine Avenue
Markham, Ontario
One private office room for sublease within an existing office unit. Tenant has access to shared meeting area and kitchenette. Bright and functional space in a professionally managed building with newly renovated common washrooms. Prime location less than 7 minutes to Highways 404 & 407, with TTC and VIVA Transit stops within walking distance. Abundant free on-site parking. Café and Firkin Pub on site, plus many nearby amenities including restaurants, hotels, banks, fitness centres, and gas stations. Ideal for professionals, startups, and consulting-based businesses. (id:61852)
Hc Realty Group Inc.
74 Mcdonnell Crescent
Bradford West Gwillimbury, Ontario
Truly An Exceptional Find! This Stunning 3 Bed, 4 Bath Bungaloft Is The Perfect Blend Of Luxury, Comfort, And Lifestyle. Benefit From A Carpet- Free Home With New Hardwood Flooring (2022). This Home Features A Custom Kitchen With A Large Extended Island With Waterfall Quartz Countertops, Crown Moulding, And An Open Concept Layout Filled With An Abundance Of Natural Light Throughout. Enjoy Formal Dining And A Bright Living Room With Vaulted Ceilings And Custom Curtains With Automatic Zebra Blinds. A New Outdoor Aluminum Railing W/ Glass Insert On The Front Porch Adds Striking Curb Appeal And Enhances Both Safety And Style - A Perfect Finishing Touch To The Elegant Exterior. The Fully Finished Basement Offers A Rec Room With A Built-In Bar, 2PC Bath, Home Gym, Cold Cellar, Plenty Of Storage And Even An Indoor Hockey Rink With Synthetic Ice Tiles, A Dream Setup For Families And Entertainers Alike. Enjoy A Built-In Surround Sound System Throughout The Basement, Kitchen And Dining Areas, As Well As The Garage. Step Outside To Your Private Backyard Oasis With A Gorgeous Inground Saltwater Pool, Outdoor Speaker System, And Extensive Front And Back Landscaping. The Heated Garage Offers High Ceilings And Is Fully Equipped With Pot Lights, Cabinetry, And An Epoxy Floor. A Captivating Property That Delivers High-End Finishes, Functional Spaces, And Unforgettable Extras. You Don't Want To Miss Out On This Beautiful Home! *Negotiable Items - Main Living Room Couch (2025), Gazebo (2024), and Home Gym Equipment (2023).* (id:61852)
Red House Realty
226 Room 1 - 7181 Woodbine Avenue
Markham, Ontario
One private office room for sublease within an existing office unit. Tenant has access to shared meeting area and kitchenette. Bright and functional space in a professionally managed building with newly renovated common washrooms. Prime location less than 7 minutes to Highways 404 & 407, with TTC and VIVA Transit stops within walking distance. Abundant free on-site parking. Café and Firkin Pub on site, plus many nearby amenities including restaurants, hotels, banks, fitness centres, and gas stations. Ideal for professionals, startups, and consulting-based businesses. (id:61852)
Hc Realty Group Inc.
179 Margaret Street
Essa, Ontario
*Charming Cozy Bungalow* This picture-perfect 2 bedroom, 1 bathroom detached bungalow is packed with charm & ready to welcome its new owners. Offering 671 sqft of thoughtfully designed living space, its an ideal option for first-time buyers, down-sizers, or anyone looking for a low-maintenance home with great potential.The open-concept layout maximizes every inch, featuring a bright eat-in kitchen, inviting living room, convenient laundry/utility space, 2 comfortable bedrooms & a full bathroom. Step outside from one of the bedrooms onto a deck that overlooks a spacious, nearly fully fenced backyard perfect for entertaining, gardening, or simply relaxing.The detached heated garage with hydro is a dream for hobbyists, while the extra-long driveway provides plenty of parking. Sitting on a mature 49' x 175' lot in a well-established neighbourhood, this home is close to schools, parks, shopping & amenities. Well-maintained, solidly built & full of character this bungalow is a wonderful place to call home! (id:61852)
Homelife Emerald Realty Ltd.
2607 - 88 Grangeway Avenue
Toronto, Ontario
Bright And Spacious two bedrooms. Close to shopping. 5 Minute Walk to bus or subway. 825 sqf new floorin, east unobstructed view. Large Size Balcony with access to both bedrooms. Picture Windows. O/C Kitchen with lots of storage. Comes with one parking and one locker. (id:61852)
RE/MAX Premier Inc.
200 - 12 Lawton Boulevard
Toronto, Ontario
Prime office space for lease at Yonge and St. Clair. This approximately 1,686 sq. ft. unit offers a professional layout with five offices and one boardroom. The space includes its own private bathroom and private kitchen. Offered as a gross lease for straightforward budgeting. On-site parking is available for $200 per spot. A fantastic opportunity for a business looking for a turnkey solution in a premium location. (id:61852)
Infinite Real Estate Brokerage Inc.
332 - 15 Richardson Street
Toronto, Ontario
Welcome to this bright and spacious 3-bed, 2-bath condo with parking and locker and over 950 Sq ft at the prestigious Empire Quay House, perfectly situated in Toronto's vibrant Waterfront community. This contemporary residence features an open-concept layout with abundant natural light, sleek floor-to-ceiling windows, and stylish finishes throughout - ideal for daily living and entertaining.The well-appointed kitchen boasts stainless steel appliances and modern cabinetry, seamlessly flowing into the living and dining areas that extend to a private balcony - perfect for morning coffee or evening relaxation. The primary bedroom includes a luxurious ensuite bathroom, while two additional bedrooms offer flexibility for guests, family, or a home office.Enjoy the convenience of 1 parking space and a locker included, plus excellent building amenities such as gym/fitness facilities, rooftop terrace, party room, concierge, and more - all designed to elevate urban living.Located steps to Sugar Beach, St. Lawrence Market, Union Station, transit, shops and restaurants, this exceptional home puts the best of Toronto's waterfront lifestyle at your doorstep. (id:61852)
RE/MAX Premier Inc.
424 - 410 King Street W
Kitchener, Ontario
Whether you're investing, buying your first home, or starting a fresh chapter, this exceptional downtown loft offers the perfect blend of character, comfort, and convenience. Located in Kitchener's sought-after Innovation District, this one-bedroom residence places you right in the center of the city's most dynamic neighbourhood. Future-ready transit is right at your doorstep, with the upcoming hub connecting GO Transit, LRT, and local bus routes, making commuting effortless. A short stroll brings you to leading employers such as Google, Deloitte, KPMG, D2L, and Communitech, along with McMaster's School of Medicine and the University of Waterloo School of Pharmacy. Victoria Park's walking paths and green space are close by, and two major hospitals are also within easy reach.Inside, the open-concept design showcases impressive 13-foot ceilings and oversized windows that flood the space with natural light. Exposed beams and ductwork add true loft character, while the modern kitchen features a granite-topped island, durable tile flooring, and ensuite laundry for everyday convenience. The well-planned Sloane layout maximizes both space and functionality. This unit includes an owned parking space (#313) located just steps from the building entrances, along with a private storage locker. Residents also enjoy access to a rooftop terrace complete with herb gardens and BBQ area, a party room, and secure bicycle storage. Set within the historic Kaufman Rubber Company building - an architectural landmark from the early 1900s designed by renowned industrial architect Albert Kahn - this loft offers a rare opportunity to own a piece of Kitchener's past while enjoying modern urban living. (id:61852)
Cirealty
501 - 3650 Kaneff Crescent
Mississauga, Ontario
Welcome to Unit 501 at 3650 Kaneff Crescent, a beautifully maintained residence in the heart of Mississauga. Large windows fill this bright, fifth-floor unit with abundant natural light. Enjoy a rare and impressive 1,682 square feet of living space. The expansive living and dining areas flow seamlessly, creating a warm and inviting atmosphere. The primary bedroom features its own walk-in closet, private en-suite and ample space for a king-sized bed. The second bedroom and den both offer large windows, making the home very versatile and bright. The generously sized kitchen provides abundant cabinetry and counter space. This well-managed building is video-monitored and features 24-hour concierge service for added convenience and security. Residents enjoy access to an indoor swimming pool, fitness centre, and sauna, along with a party room, visitor parking, a variety of common areas and gardens. Conveniently located within walking distance to the upcoming Hurontario LRT, Square One Shopping Centre, public transit, and everyday essentials, with Toronto Pearson Airport just a short drive away. This unit presents a rare opportunity to own a truly spacious condominium in a highly established Mississauga community. (id:61852)
RE/MAX Hallmark Chay Realty
Ph14 - 115 Hillcrest Avenue
Mississauga, Ontario
Pride Of Ownership, A Stunning View Of Toronto Skyline, Cn Tower & Lake Ontario From Your Penthouse. Located Steps Away From Cooksville Go Station. This Unit Is Fully Renovated, Huge Living Area W/ Pot Lights & Stunning Kitchen W/ Quartz Countertops & Ss Appliances And Separate Dining Area . Primary Bedroom Leads With Huge Size Walk-In Closet And Laminate Flooring. Huge Size Den Used As Second Bedroom. Laundry Room Has Huge Storage. 1 Parking Spot Owned (id:61852)
RE/MAX Realty Services Inc.
14 Eagle Road
Tiny, Ontario
For more info on this property, please click the Brochure button. Fully Renovated Home on 0.65 Acres! Trails, Shop, Heated Floors, Seasonal Water Views This beautifully renovated home offers over 2,700 sq ft of finished living space on a private 0.65-acre lot at the end of a quiet deadend road. Backing onto ATV and snowmobile trails with seasonal water views, this turnkey property is perfect for outdoor enthusiasts and families alike. Features include a double driveway, attached garage, and a detached 870 sq ft shop - plus a bonus bunky for guests or workspace. Inside, enjoy two stylish bathrooms with heated floors, an open-concept layout, and quality finishes throughout. The home has all new mechanical and electrical systems, 200 amp service, EV charger, natural gas, gas BBQ hookup, fibre optic internet, and central vac rough-in. Enjoy two spacious decks, a covered front entry, and low-maintenance landscaping. Located minutes from marinas, beaches, parks, and Awenda Provincial Park - this is a must-see! (id:61852)
Easy List Realty Ltd.
20 Blackforest Drive
Richmond Hill, Ontario
One Of A Kind ! Detached Side-Split Double Garage House In Sought After Neighbourhood Of Upper Richmond Hill . Backing Onto Over 100 Years Old Willow Park. Full Of Upgrades & Extra's. Breathtaking Great Rm W/ Cathedral Ceiling. Skylight. Gas Fireplace & French Door W/O Too Deck With Fabulous Views Of Rear Yard. (id:61852)
RE/MAX Imperial Realty Inc.
162 Gentile Circle
Vaughan, Ontario
Welcome home to your little slice of heaven in Vaughan! Discover the perfect family retreat in this spacious 3-bedroom, 3-bathroom home tucked away on a quiet, friendly street in the scenic gentile circle community. From the moment you walk in, you'll feel the warmth of a space designed for connection and everyday comfort. Enjoy a bright and modern kitchen that opens onto a balcony overlooking the extra-large backyard - perfect for morning coffee, family barbeques, or watching the kids play. With Parks and playgrounds just steps away, this neighbourhood makes it easy to enjoy outdoor time together. Located just minutes from excellent schools, grocery stores, restaurants, gyms, shopping, and Highway 427, everything your family needs is right at your doorstep. Complete with a private garage and parking, this is the kind of home where memories are made. *Monthly utility costs will be an additional $350.00 per month. (id:61852)
Royal LePage Maximum Realty
2062 - 30 South Unionville Avenue
Markham, Ontario
30 South Unionville Ave Units 2062 & 2066 for lease available separately or together located in the bustling Langham Place Mall, anchored by T&T Supermarket. Positioned in a high-traffic retail corridor, these units offer exceptional visibility and convenience, making them an ideal choice for a variety of education, after school service businesses. (id:61852)
Royal LePage Peaceland Realty
28 Scotney Grove
Toronto, Ontario
Welcome to this beautifully maintained 3-bedroom freehold townhome, perfectly situated on a quiet court just steps from Sheppard Avenue TTC and minutes to Highway 401. This bright and spacious home offers abundant natural light throughout, showcasing pride of ownership in every detail. Enjoy a finished basement with a washroom and walkout to the backyard, perfect for additional living space or entertaining. A truly convenient location close to schools, parks, shopping, and transit ideal for families and commuters alike! (id:61852)
Homelife/miracle Realty Ltd
62 Scarbell Drive
Toronto, Ontario
Excellent Location, 2 bedrooms 1 bath basement renting now! Exclusive Highland Creek Neighborhood On A Quiet Cul-De-Sac. Hardwood Floor Throughout House. Laundry and kitchen included. Separate entrance. 2 parking available. Close To U Of T And 401. Students are welcome! (id:61852)
First Class Realty Inc.
6 Kitson Drive
Toronto, Ontario
Beautiful Three bedroom bungalow for rent, near by the lake, Scarborough Bluffs, walk to public transportation. Grocery stores, Schools, restaurants, cafes, schools, health clinic * 1 Kitchen/Dining with Stove, Fridge, and a microwave oven* 1 Massive living room with open concept living* 1 Washroom* Hardwood flooring * Garage parking with storage or Driveway parking* Centralized AC and centralized humidifier.* Laundry (Washer/Dryer)* Backyard (id:61852)
Homelife/miracle Realty Ltd
1507 - 1603 Eglinton Avenue W
Toronto, Ontario
Welcome To This Beautiful And Spacious One Bedroom Plus Den Suite At Midtown Condos By Empire Communities. Featuring 9-Foot Ceilings And Laminate Flooring Throughout, This Unit Offers Two Full Bathrooms And Stunning Sunset Views. Conveniently Located Just Steps To The Oakwood LRT Station. Enjoy Full Building Amenities Including A BBQ Area, Fully Equipped Gym, Concierge Service, Outdoor Rooftop Deck With BBQs, Pet Wash Room, Bicycle Repair Room, And Party Room. (id:61852)
Homelife Landmark Realty Inc.
Ground (Unit B) - 53 Hickorynut Drive
Toronto, Ontario
Beautiful Newly Renovated Ground Level (Not Basement) Apartment In The Heart Of Pleasant View with Parking Space, At Prime Victoria Park And Sheppard Location. 2 Bedroom Unit with Separate Entrance and Premium 5 Piece Bathroom. Private Laundry with Direct Access to Backyard that can access Sheppard Ave. Walking Distance To Groceries, Fairview Mall, Subway, Seneca, Catholic, Public, French Immersion Schools. Easy Access To 407, 404, 401, And DVP. Fireplace is not Functional, just decorative. High Demand Location!!! All utilities are extra and will be payable monthly. (id:61852)
RE/MAX Excel Realty Ltd.
Bsmnt - 234 Bathurst Street
Toronto, Ontario
Beautifully renovated semi-detached home featuring modern finishes, ideally located onBathurst Street just one block north of Queen. This bright lower-level 2-bedroom unit offers a private entrance, 9-foot ceilings, above-grade windows, and abundant natural light throughout. Contemporary laminate flooring adds to the clean, modern feel.Enjoy unbeatable access to public transit and be steps from cafés, boutiques, restaurants, the Entertainment District, Financial District, Rogers Centre, and more. Parking is available in the driveway at an additional cost. (id:61852)
Property.ca Inc.
901 - 238 Simcoe Street
Toronto, Ontario
Artists Alley 1 Bed & Den Unit Located at University and Dundas in the heart of downtown! Steps To The Subway Station! This suite interiors are exquisitely designed by award-winning Studio Munge and detailed with splendid features and finishes. This one bedroom plus Den unit offer the ultimate in modern condominium living with high quality laminate flooring, gleaming porcelain tiles, fine-crafted cabinet, and stainless steel appliances, and more. Den Could Be Used As 2nd Bedroom. Artists Alley is just steps to theatre, opera and entertainment and moments to the waterfront, transit, shopping and dining. (id:61852)
Homelife New World Realty Inc.
110 - 556 Marlee Avenue
Toronto, Ontario
Built by Chestnut Hill Developments, The Dylan Condos offers luxurious urban living in theheart of Midtown Toronto. A stunning mid rise building offering state-of-the-art gym, outdoor dining with BBQ, fire pit, party room, entertaining kitchen with dining area, lounge, meeting area and more! This unit features space to work from home with direct access and visibility to the street. The Live Space features an open-concept design, floor-to-ceiling windows and a stylish kitchen with full size appliances and is zoned for both residential and commercial use, making it the perfect space to launch or run your business from home. Located just a 3 minute walk to Glencairn subway station, 6 minute walk to Eglinton LRT, close to Yorkdale Mall, York University with Quick access to 401 with connection to 404 & 400. Lawrence Allen Centre is a short walk away where you will find all the local amenities for your everyday needs such as Fortinos, LCBO, Canadian Tire, Pet Smart, Winners, Home Sense, etc. A true gem and not to be missed! (id:61852)
Orion Realty Corporation
2066 - 30 South Unionville Avenue
Markham, Ontario
30 South Unionville Ave Units 2062 & 2066 for lease available separately or together located in the bustling Langham Place Mall, anchored by T&T Supermarket. Positioned in a high-traffic retail corridor, these units offer exceptional visibility and convenience, making them an ideal choice for a variety of education, after school service businesses. (id:61852)
Royal LePage Peaceland Realty
Bsmt - 66 Gaiety Drive
Toronto, Ontario
****ONE MONTH RENT FREE**** Big, Bright & Beautiful 2 Bedroom Apt, Fully Renovated. All Stainless-Steel Appliances. Shared Backyard. Very Good Tenants Upstairs. Tenant Pays Some Utilities; Landlord Pays Water & Garbage. Renovated Kitchen & Bathroom. Close To Church, Shopping And TTC. Walk To Lawrence Ave (Mins.) (id:61852)
Royal LePage Ignite Realty
Homelife Today Realty Ltd.
1690 Highway 2 Road
Clarington, Ontario
Welcome to this stunning custom-built estate home, just over five years new! Over 5000 sq ft of living space. This luxurious 5 +1 bedroom, 6 bathroom residence offers exceptional design, premium finishes, and a peaceful setting with Ravine views. Commercial zoning as well in Courtice Secondary Plan. Step into the grand foyer with soaring 22-foot ceilings, setting the stage for the open, light-filled interior. The living room features dramatic 18-foot ceilings and a striking gas fireplace, creating a warm and elegant space to relax or entertain. A wide staircase with sleek glass railings adds to the modern aesthetic. The chef's kitchen is a showstopper, complete with a 10-foot waterfall island, gas stove, and high-end stainless steel KitchenAid appliances ideal for gourmet cooking and hosting. Upstairs, three spacious bedrooms each feature their own ensuite bathroom, offering comfort and privacy for all. The primary suite includes a large walk-in closet, a luxurious 5-piece ensuite, and breathtaking views of nature. A versatile fourth & fifth bedrooms are conveniently located on the main floor. Newly renovated basement with separate entrance. Massive living/dining space. New stainless steel appliances. Huge bedroom with a walk-in closet and window. Step outside to enjoy a private deck and a massive backyard overlooking a tranquil creek perfect for relaxing or entertaining in a natural setting. View of the meandering creek and mature trees from the private backyard. Located close to all amenities, including shopping, dining, schools, and places of worship. Commuters will love the easy access to Highways 401, 418, and 407, with GO Transit and Durham Region Transit right at your doorstep. Millennium Trail access. Walk to the Courtice Rec Centre with a pool and Library. Don't miss this rare opportunity to live in a truly one-of-a-kind property that blends luxury living with everyday convenience! (id:61852)
Royal LePage Ignite Realty
56 - 55 Tom Brown Drive
Brant, Ontario
New townhouse located in the desirable community of Paris, Ontario, with quick access toHighway 403 for easy commuting. This modern home offers three spacious bedrooms, three bathrooms, and a bright open-concept layout. Conveniently situated near schools, shopping, parks, scenic trails, and other local amenities. An excellent opportunity to be the first to live in this well-designed property. (id:61852)
RE/MAX Millennium Real Estate
Upper - 119 Alison Avenue
Cambridge, Ontario
Upgraded Throughout! Absolutely Stunning! 3 Good Size Bedrooms With USB Plugins! Beautiful Kitchen Cabinetry & Granite Counter Tops! Breakfast Island With Storage And USB/Electrical Plugin! Gas Stove, Sleek Whirlpool Built-In Microwave, Separate Washer & Dryer, 5 Piece Washroom! The Oversized Backyard Features: Covered Back Deck, Raised Deck, two storage sheds, And Extensive Perennial Gardens. All Utilities & Internet Included For $250. (id:61852)
RE/MAX Real Estate Centre Inc.
