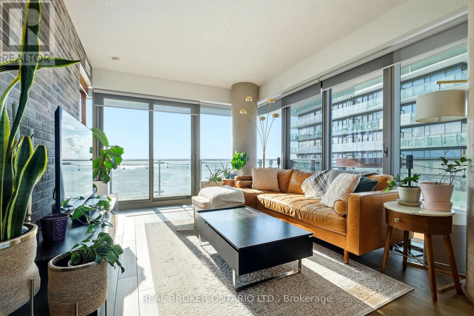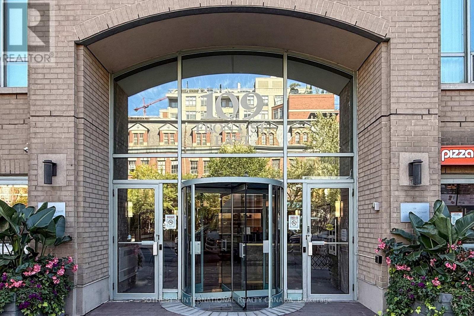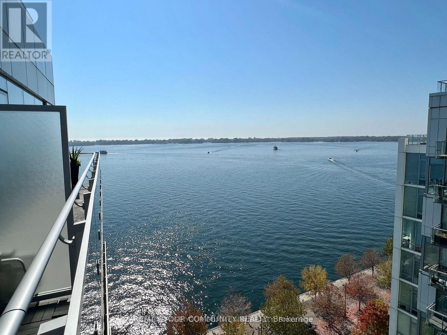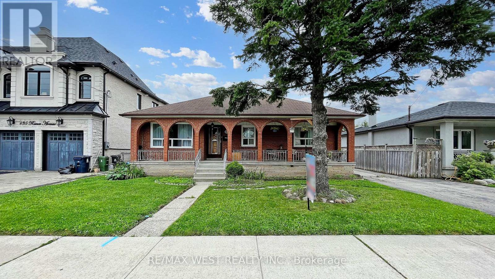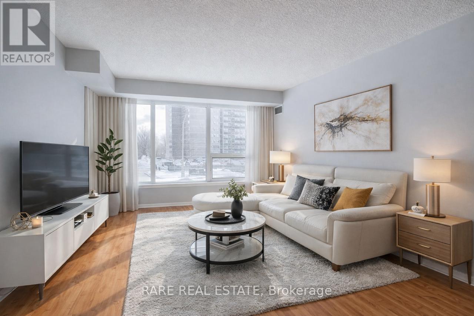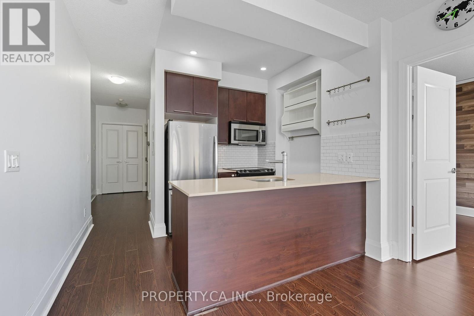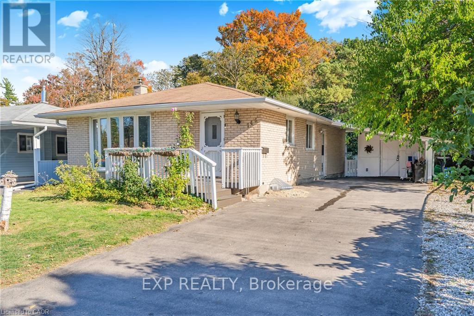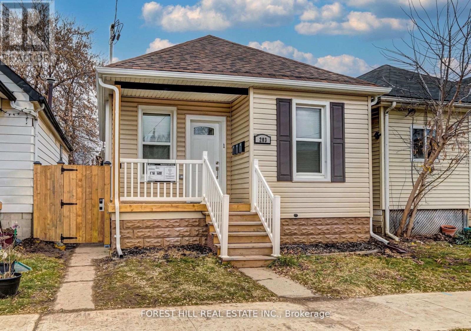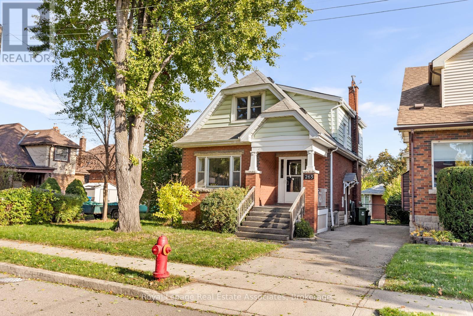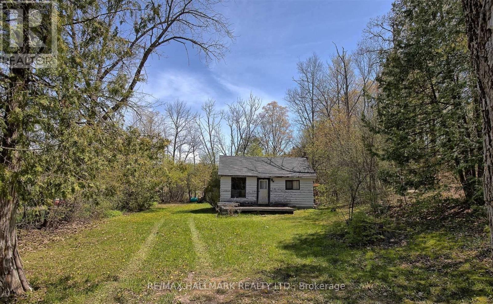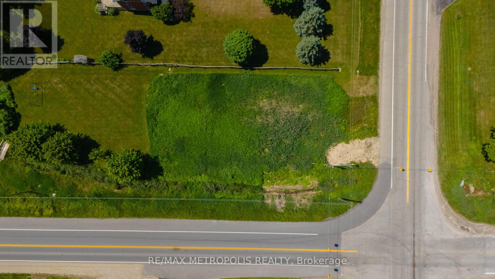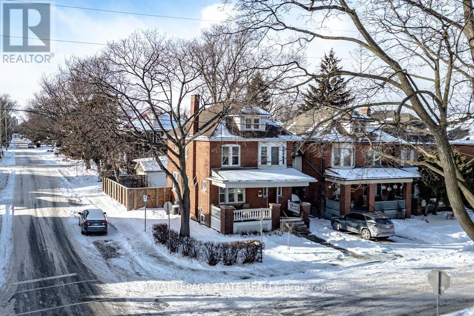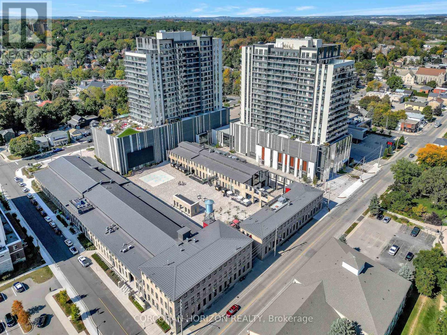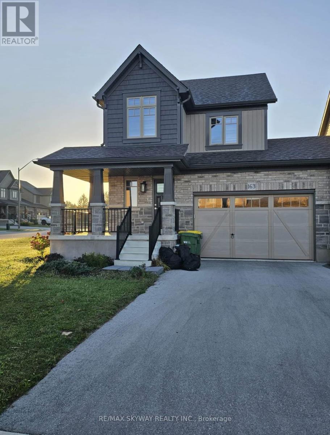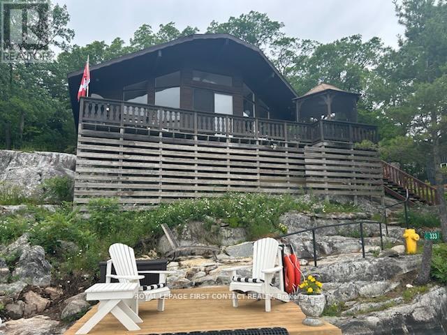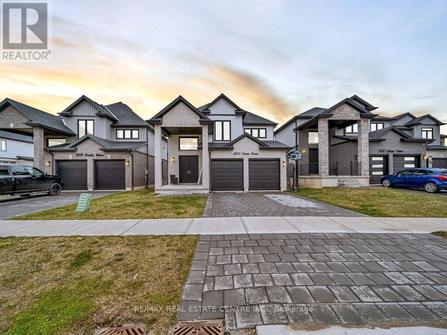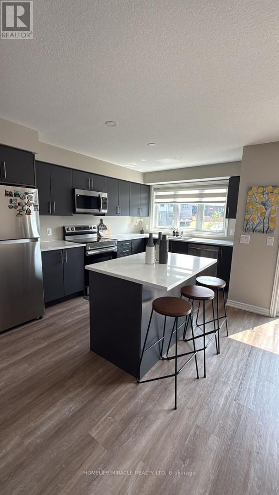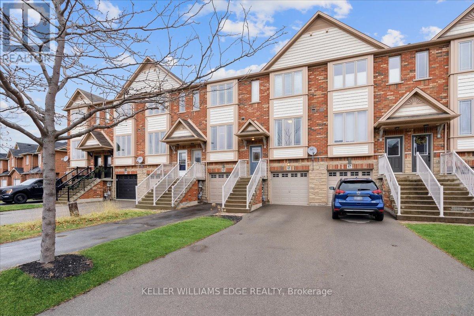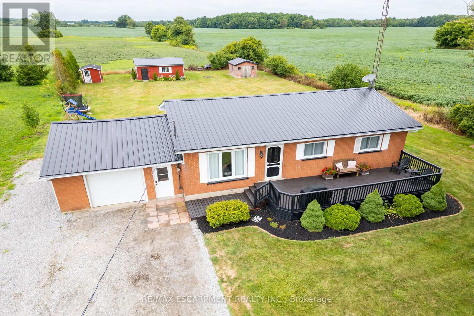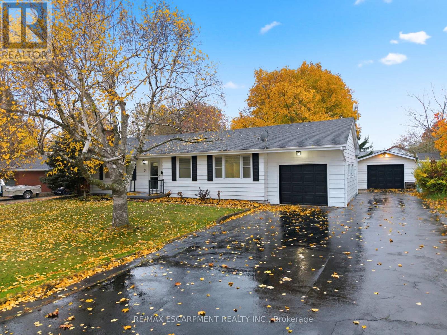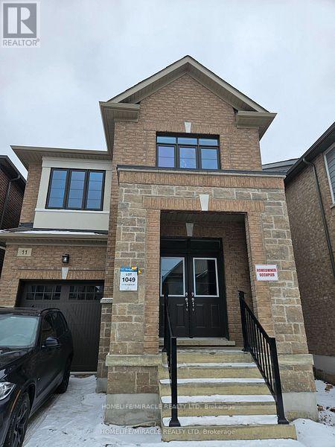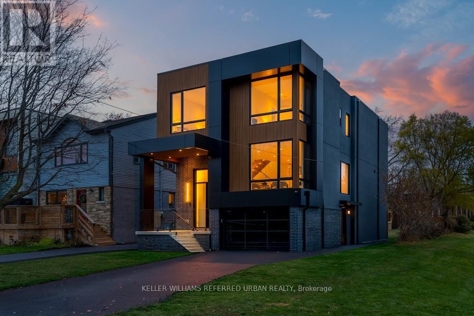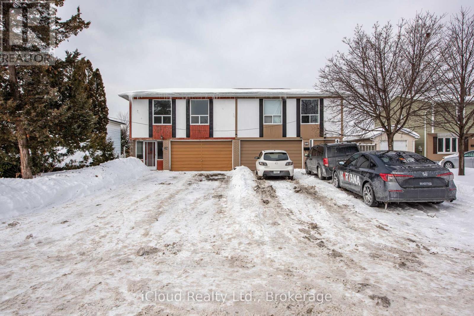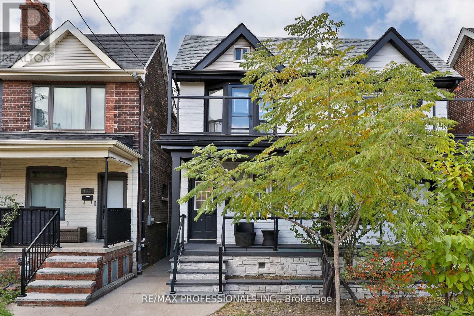2410 - 390 Cherry Street
Toronto, Ontario
Welcome to The Gooderham, a striking architectural landmark offering refined urban living in the heart of Toronto's historic Distillery District. This fully renovated 2-bedroom plus den, 2-bathroom corner residence presents a rare opportunity to live in a thoughtfully redesigned home with unobstructed views of Lake Ontario and the CN Tower, captured through expansive floor-to-ceiling windows that flood the interior with natural light throughout the day. The suite has been meticulously upgraded with magazine-worthy finishes, blending contemporary design with timeless elegance. The open and airy layout is ideal for both everyday living and sophisticated entertaining, while the versatile den provides the perfect setting for a home office, creative studio, or reading retreat. The corner positioning enhances privacy and sightlines, creating a calm and elevated living experience above the city. Extending the living space outdoors is an oversized wrap-around balcony, a true highlight of the home. Offering panoramic skyline and lake views, this expansive outdoor retreat is ideal for morning coffee, evening sunsets, or hosting guests against one of Toronto's most iconic backdrops. One parking space is included for added convenience. Living at The Gooderham means being immersed in one of the city's most culturally vibrant communities. Steps from renowned galleries, theatres, and creative hubs, residents enjoy unparalleled access to the arts, including the Young Centre for the Performing Arts and Soul pepper Theatre-placing world-class culture at your doorstep. Residents also enjoy an impressive collection of modern amenities, including a fully equipped fitness centre, yoga studio, swimming pool, steam rooms, and sauna. Designed for those seeking an active and inspired downtown lifestyle, this exceptional residence seamlessly combines sophisticated interiors, iconic views, and a rich cultural setting. (id:61852)
Real Broker Ontario Ltd.
121 - 109 Front Street E
Toronto, Ontario
St. Lawrence Market Neighbourhood! Discover a rare two-level townhome (837 sq.ft) that offers a unique loft-like feel with two walkouts to a spacious private patio (539 sq.ft-BBQ allowed), a bright living area with 19 ft ceilings and floor-to-ceiling windows, a separate dining space and a built-in desk for a home office, ideally located across from St. Lawrence Market and minutes from the financial district and Union Station. With lots of windows, the interior offers lots of natural light. The kitchen is open concept with a breakfast bar, while the main floor features hardwood floors. The second floor includes a spacious bedroom, which will easily accommodate a king-sized bed plus space for a home office, two closets plus an ensuite washroom. Amenities include a concierge, gym, party room and stunning rooftop gardens with barbecues. Steps to local restaurants, cafes, shops and more. Easy access to the Gardiner Expressway and DVP. Walk score 100, transit 100, bike 98! (id:61852)
Sotheby's International Realty Canada
1109 - 39 Queens Quay E
Toronto, Ontario
**Water View Unit** 11th Floor - No Balcony Above The Large Tiled Terrace.. Spacious & Bright, Floor To Ceiling Windows. 10' Smooth Ceilings With Pot Lights. Premium Lake Views, Approx 800Sqft, 1 Bdrm & Den With 2 Baths: Many Builder Upgrades: 7" Handscraped Oak Floors, Extended Lacquered Kitchen Cabinets With Marble Counters & Full Backs lab With Built In Miele Appliances. White Carrera Marble Master Bath With Heated Floors, 10' Ceilings Thru out With Pot Lights, All Closets Have B/I Organizers, Large Tiled Glass Terrace. Floor To Ceiling Windows **Virtual Tour**Triple A Amenities in Building... Muskoka Living in Downtown Toronto. Indoor/outdoor pool, gym, sauna, visitor parking, movie room, games room, billiard room. 24/7 Security (id:61852)
RE/MAX Your Community Realty
139 Ranee Avenue
Toronto, Ontario
(Basement Only), Totally Renovated, 2 Parking (1 Detach Parking Spot With Remote & one outdoor), Wood Floor Thru-Out, Ensuite Laundry (Front Load Washer And Dryer), New White Kitchen With Backsplash, Eat-in kitchen, Double Sink, 4 Pc Bathroom With Bathtub, Huge Cold Room Can Be Used As Storage, lots of Pot Lights,, Huge Backyard, Steps To Yorkdale Subway Station & Yorkdale Shopping Centre, Close To (Synagogues, Community Centre, Grocery Stores, Coffee Shop, Restaurants, Banks, Parks & Public School), TTC At Door Step, Family Oriented Neighborhood, Centrally Located With Quick Access To Allen Rd & Hwy 401/400, Separate Entrance, beautiful and fenced backyard with security camera, upgraded electrical panel to 240 amp, big size garden shed for your tires or tools (id:61852)
RE/MAX West Realty Inc.
310 - 18 Valley Wood Drive
Toronto, Ontario
Welcome to Unit 310 at 18 Valley Woods Road - a rare opportunity to own a spacious two-bedroom, two-bathroom suite offering an ideal blend of comfort, functionality, and uncommon convenience. The well-designed layout provides excellent privacy between bedrooms, generous living and dining areas, and abundant natural light throughout. Enjoy a desirable south-facing exposure, filling the unit with sunshine and offering open, pleasant views. One of the standout features of this suite is its prime third-floor location, positioned on the same level as the building's amenities (gym, party room, BBQ patio etc.), and allowing for effortless and quick access to parking and storage locker with no elevators required. Direct in-and-out access makes everyday living seamless and efficient. TTC transit is located right at the front door, perfect for commuters, and highways DVP and 401 are minutes away. This clean, well-managed building and thoughtfully located suite makes an excellent choice for professionals, families, downsizers, or investors seeking space, location, light, and unmatched practicality in a well-connected and superior neighborhood close to all amenities. (id:61852)
Rare Real Estate
1914 - 100 Harrison Garden Boulevard
Toronto, Ontario
Luxury & Spacious One Bedroom + Den With Breathtaking Downtown View. Beautiful Finishes. 9'Ceiling. Amazing Building Amenities Including Swimming Pool, Sauna, Whirlpool, Gym, Party Room Theater Room, 24 Hours Concierge & Many More. Walking Distance To Yonge St, Sheppard SubwayStation, Hwy 401 & Shopping Malls. Free Shuttle From/To Sheppard Subway Station During Peak Hours!! (id:61852)
Property.ca Inc.
#lower - 146 Appalachian Crescent
Kitchener, Ontario
Bright and well-maintained legal basement apartment featuring 3 bedrooms, 1 full bathroom, a brand-new renovated kitchen (2025), and new flooring throughout (2025). The open-concept living area offers modern finishes and updated light fixtures. Backing onto a ravine, the unit provides added privacy and access to nearby walking trails. Ideally located steps to schools, parks, McLennan Park, transit, and everyday amenities. Ample parking available. Ideal for families or professionals. Basement unit only. (id:61852)
Exp Realty
2 - 203 Weir Street N
Hamilton, Ontario
Renovated With Permits (2024) Legal Duplex At 203 Weir St. North! This 2 Bed 1 Bath Lower Unit Features An Open Concept Kitchen/Living Room With Stainless Steel Appliances, Ductless Heat Pump/Air Conditioning For Efficient Climate Control With Backup Baseboard Heating. 2 In 1B, Rental Application, Employment Letter, Full Credit Report with score, Photo ID with offer.Condensing Washer/Dryer. 7ft Ceiling Height Through-Out And Just a 5 Minute Drive To The Red Hill Valley Parkway With Walk Score Of 83. (id:61852)
Forest Hill Real Estate Inc.
263 Houghton Avenue S
Hamilton, Ontario
Attention First Time Home Buyers and Young Families! Renovated detached home with a private driveway and detached garage. Fantastic opportunity to own this 3 bedroom, 2 bath home nestled in the highly desirable Delta neighbourhood. This warm & inviting gem is full of character and charm. The open concept main floor features an open concept living & dining room with large windows and plenty of natural light. The renovated kitchen flows seamlessly into the dining room and features a beautiful custom wood breakfast bar along with stainless steel appliances. An additional sunroom provides extra living space and can also be used as an office. Relax in the primary bedroom featuring a large closet and 3 pc. ensuite, rare for this neighbourhood. Two additional bedrooms and a second full bathroom upstairs are ideal for the growing family. The finished lower level offers additional living space that can serve as a recreation room, home gym, or media area. Enjoy warm summer nights in the private backyard that is perfect for summer BBQ's. Short drive to Hamilton's downtown, featuring a variety of shops, cafes and restaurants. Easy access to major highways and public transit, make commuting a breeze. Furnace'20, CAC'19, Shingles'16. (id:61852)
Royal LePage Real Estate Associates
6 Manchester Trail
Kawartha Lakes, Ontario
Welcome to 6 Manchester Trail, a rare opportunity in the heart of Kawartha Lakes. Set in a tranquil, nature-rich setting, this property offers exceptional lifestyle appeal with near water access-ideal for boating, kayaking, swimming, and year-round recreation in one of Ontario's most sought-after destinations.The property features an existing two-bedroom structure offering excellent potential for renovation or re-imagining as a luxury four-season retreat. With strong demand for short-term and seasonal accommodations in the area, the property also presents excellent income and Airbnb potential (buyer to verify all uses and permissions).Ideally located close to local beaches, lakes, marinas, restaurants, shops, and everyday amenities, with nearby schools and community services easily accessible, this property offers the perfect balance of privacy and convenience. Surrounded by mature trees and scenic views, this offering is well suited for end users, cottage buyers, or investors seeking a value-add asset in a high-demand recreational market. (id:61852)
RE/MAX Hallmark Realty Ltd.
7462 Wellington 11 Road
Mapleton, Ontario
Exceptional Corner Lot in Moorefield (Wellington County) Build Your Dream Home! Presenting a fantastic opportunity to build your custom home on a rare 0.31-acre corner lot located in Wellington County! With approximately 95 feet of frontage and excellent visibility, this flat and well-positioned parcel offers the perfect canvas for your vision! whether you're a builder, investor, or end user seeking a peaceful rural setting with amenities close by. This lot boasts direct access from a public, year-round road making it ideal for a variety of residential design concepts. Whether youre considering a bungalow, two-storey family home, or something more unique, the lots dimensions provide ample flexibility for creative planning. Enjoy the tranquility of small-town living while remaining just minutes from local shops, schools, Maryborough Community Centre and major roadways providing convenient access to Guelph, Kitchener-Waterloo, and surrounding regions. this lot is not located within a floodplain or designated wetland area, and only a very small portion at the rear of the property falls under the jurisdiction of the Grand River Conservation Authority (GRCA). Any development or building proposals may be subject to review and approval from the township and GRCA. Don't miss out on this rare opportunity to secure a quality piece of land in a growing rural community! (id:61852)
RE/MAX Metropolis Realty
46 Connaught Avenue S
Hamilton, Ontario
Welcome to 46 Connaught Avenue South, a thoughtfully updated 2.5-storey character home located in Hamilton's vibrant Stipley neighbourhood. From the moment you step inside, the home feels warm and welcoming, with classic details and carefully chosen updates that reflect both its history and its evolution over time.Original hardwood floors with inlay run through the principal living spaces, grounding the home with texture, craftsmanship, and timeless appeal. The bright, functional layout is well suited to everyday living and entertaining, with renovated kitchen and bathroom spaces and a refreshed main floor that balances character with modern usability. Generous principal rooms, period details, and graceful proportions create a sense of ease and authenticity throughout.This is a home that has been attentively cared for, with meaningful updates completed over the years to enhance comfort, reliability and peace of mind, creating a home that feels settled, solid, and ready to be lived in from day one.Set within walking distance to parks, schools, transit and well-loved local amenities, this property presents an exceptional opportunity to own a well-maintained character home in one of Hamilton's most established and desirable communities. RSA. (id:61852)
Royal LePage State Realty
1508 - 50 Grand Avenue S
Cambridge, Ontario
Located in the heart of the vibrant and highly sought after Gaslight District this modern 1 bedroom 1 bathroom suite offers stylish urban living with exceptional views of the Gaslight District and the Grand River. The open concept kitchen and living space is thoughtfully designed and features a built in island with storage and seating along with floor to ceiling windows that fill the unit with natural light. Step out onto the large private balcony which is also accessible from the bedroom. The bedroom offers great closet space while in suite laundry adds everyday convenience. This unit includes one underground parking space and a locker. Residents enjoy premium building amenities including a party room, games room, gym, yoga studio and, a rooftop terrace with BBQs. An amazing location within walking distance to downtown shops, trendy restaurants, schools and more making this an ideal opportunity for professionals, first time buyers or investors. (id:61852)
Corcoran Horizon Realty
163 Stonebrook Way
Grey Highlands, Ontario
!!!Beautiful 2 Storey Freehold Traditional Corner Unit built by Devon leigh Homes. This corner unit Townhouse comes with 3 Br, 3.5 Wr, 1.5 Car Garage, Second Floor Laundry, and a Huge Lot Size of 1500 Sqft. Of Approx. Space & Approx $30,000 In Upgrades, Close To New Hospital!! Home Of Chapman's Ice Cream In The Highly Growing Town Of Markdale. Yes, It's Priced Right!!! Wow, this is a must-see, an absolute Show Stopper!!! This One Won't Last Long!!! (id:61852)
RE/MAX Millennium Real Estate
333 Healey Lake W/a
The Archipelago, Ontario
I am excited to be offering this fantastic opportunity to own a waterfront property in the picturesque Healey Lake, Muskoka. This exclusive property features a traditional style open concept layout with breathtaking views overlooking the serene lake, offering immense potential for a tranquil retreat or a permanent residence. The property boasts a charming 3 bedroom, 3 season cottage, perfect for enjoying the beauty of Muskoka all year round. Situated on a private stretch of 185 feet waterfront, the location offers a coveted main channel spot with south-east exposure, ensuring stunning sunrises and sunsets throughout the day. One of the key highlights of this property is the abundance of deep water dockage, providing ample space for various water activities such as swimming, fishing, and boating. With convenient water access, you can easily explore the tranquil waters of Healey Lake and beyond. Additionally, the property is just a short 5-minute boat ride to the nearest marina, ensuring easy access to amenities and services. Whether you are looking for a peaceful getaway or a permanent waterfront residence, this property presents a unique opportunity to immerse yourself in the natural beauty and tranquility of Muskoka. Don't miss out on this chance to own a piece of paradise on Healey Lake. (id:61852)
Royal LePage First Contact Realty
3374 Oriole Drive
London South, Ontario
Simply Gorgeous Newer Home (@A Top & Most Sought After Area In London) on a Quiet Cul-de-sac Backing onto RAVINES of THAMES RIVER with A Rare Find Finished 4 + Den/Office on Main Floor (see pics for floor plan) + 1 Bedroom Look-out Basement. Fully Loaded: Master Bedroom (With 5Pc Luxury Ensuite). 9 Ft California Ceilings On Main Floor, Quartz Counters Throughout, Wide Engineered Hardwood Floor, Extended Big Modern Kitchen With Custom Cabinets, Eat In Kitchen W/Breakfast Island, Pantry, Dining Area Adjoining Kitchen. Walk-Out To Beautiful Covered Private Cozy Patio Backing onto Ravine**NO HOMES @ BACK**Washrooms With Quartz Counters & High Quality Cabinetry, Single Lever Faucets & Glass Shower in Master, High Quality Tiles, Tiled Electric Fireplace, wDesigner Contrasting Black Paint on Doors and Stairs, Designer Lighting Fixtures, Valance Lighting In Kitchen, Pot Lights, Decora Switches, Black Exterior Windows, Oversized Basement Windows(4/ X 3'). 5 mins off Hwy 401, 10 Mins to D/T London, Costco, Western University, Fanshawe College, New VW Electric Car Plant, Big Amazon & International Airport.**SEE PICTURES FOR FLOOR PLANS & ROOM SIZES** (id:61852)
RE/MAX Real Estate Centre Inc.
45 - 261 Chapel Hill Drive
Kitchener, Ontario
Fantastic opportunity to lease a beautifully maintained 3-bedroom, 2.5-bath stacked townhouse in the highly desirable and family-friendly Doon South neighborhood.This bright and spacious home provides approximately 1,450 sq. ft. of well-designed living space with a rare and functional layout. The open-concept main floor is filled with natural light, creating a warm and welcoming space for everyday living and entertaining.The kitchen features modern finishes, including quartz countertops, dark cabinetry, and pot lights, while the large private balcony is perfect for morning coffee or relaxing in the evening.Conveniently located close to scenic trails, parks, schools, shopping, and major amenities, with easy access to Highway 401-ideal for commuters and families.Well maintained and move-in ready, this home provides comfort, style, and convenience in a prime location. A great opportunity for responsible tenants seeking quality living in Doon South. (id:61852)
Homelife/miracle Realty Ltd
65 Willow Lane
Grimsby, Ontario
Welcome to 65 Willow Lane, a beautifully maintained 2-bedroom, 2-bathroom townhome featuring 1,392 sq. ft. of comfortable living space in the heart of Grimsby. Enjoy breathtaking views of the escarpment from the kitchen and even Lake Ontario from the primary bedroom. Open-concept main floor featuring premium vinyl flooring, updated lighting, freshly painted throughout and a bright kitchen with tons of natural lighting. Upstairs, you'll find two bedrooms, a full bathroom, and convenient laundry. The fully finished walk-out basement adds a powder room, garage access, and a private, fully fenced backyard perfect for entertaining. Three-car parking, a large balcony, and easy access to highways, schools, trails, and shopping. This is a home you won't want to miss. (id:61852)
Keller Williams Edge Realty
1073 Concession 6 Woodhouse Road
Norfolk, Ontario
Beautifully presented, affordable country property located 10 minutes east of Simcoe's desired amenities that include Hospital, pools/parks, modern shopping centers, fast food eateries & eclectic downtown shops - in route to the popular destination towns that dot Lake Erie's Golden South Coast. Includes tastefully renovated brick bungalow positioned handsomely on 0.57 acre manicured lot, naturally hidden by mature cedar hedge row, boasting 200ft x-deep lot abutting acres of lush, fertile farm fields. Recently painted 340sf street facing, tiered entertainment deck provides access to 1045sf open concept main level highlighted with bright living room - segueing to large eat-in kitchen sporting ample cabinetry, new maple butcher block countertops, brush nickel hardware, tile back-splash, appliances & patio door walk-out to impressive 3-seasons sunroom enjoys walk-out to private 240sf rear deck overlooking panoramic rural vistas. Design continues with 3 sizeable East-wing bedrooms, updated 4pc bath & roomy corridor leading to attached 375sf drywalled/painted garage boasting roll-up garage door & walk-down basement staircase. New low maintenance laminate style flooring through-out main level compliments the freshly redecorated country themed décor with distinct flair. Large unspoiled 1045sf lower level is ready for personal finish - houses laundry station & dwelling's mechanicals include n/gas furnace equipped with AC-2023, n/gas water heater, 100 amp hydro service, water softener/UV water purification system & water pump/pressure tank. 3 versatile sheds (8 x 10 + 14 x12 + 16 x 24 - includes hydro, concrete floor & roll-up door) are strategically situated in the rear yard providing desired storage options. Notable extras - metal roof-2022, baseboard/trim-2022, LED pot lights, crown moulded ceilings, vinyl clad windows, all appliances, excellent drilled water well, independent septic system, oversized aggregate driveway. This "Simcoe Sweetie" will not Disappoint! (id:61852)
RE/MAX Escarpment Realty Inc.
3 Algonquin Avenue
Hamilton, Ontario
Wow, this home is beautiful. The 3+1 bedroom beauty has been transformed into a sleek, modern and inviting gem. On the main floor we have all new flooring(2025), updated white kitchen and stunning fireplace. All the main floor bedrooms are a great size and there is a wonderfully updated three-piece bathroom. In the basement we have matching new flooring(2025), a massive rec room, a bonus space with rough in for a future wet bar, a laundry room and a generous bedroom/basement office space. Outside you'll enjoy two garage areas for the family cars, parking for 8 and an inviting backyard with all the space that until now you could only dream about. If you're wanting a beautiful home with modern updates on a spacious lot this home is for you! RSA. (id:61852)
RE/MAX Escarpment Realty Inc.
11 Calabria Drive
Caledon, Ontario
Welcome to 11 Calabria Dr., a beautiful 4-bedroom and 3.5 baths freehold detached with timeless Brick and Stone elevation located in the most desirable neighbourhood of Caledon, Walking distance to a future Elementary public school and a huge community park. Bright and spacious open concept U-shaped kitchen with Quartz countertops, overlooking cozy Great room with gas electric fireplace. 9'ceiling on main and second floor. Upgraded rich colour hardwood flooring throughout & matching stained oak stairs with iron pickets. Double-entry door. Primary bedroom has 5pc en-suites, standup shower, free-standing tub and double sink. Amazing family-friendly neighbourhood, close to school, park, conservation area/trails, quick access to HWY410, close to all amazing existing amenities south of Mayfield, including local art studios, shops and boutiques, exquisite local restaurants, as well as convenient access to transit. For nature-loving homebuyers, Caledon Trails offers virtually endless hiking trails and pristine conservation areas, even equestrian parks. Head out and enjoy exploring Cheltenham Badlands, Forks of the Credit Conservation Area, and the Belfountain Conservation Area, as well as more than 20 additional preserved natural areas within 30 minutes of the community. (id:61852)
Homelife/miracle Realty Ltd
33 Twelfth Street
Toronto, Ontario
The Bases Are Loaded: Custom Luxury Design W/ High End Features & Finishes Throughout, Secluded Backyard Oasis W/ In-Ground Saltwater Pool & An Incredible Location South-Of-Morrison (SOMO) Backing Onto Rotary Peace Park W/ Baseball, Tennis & So Much More Right Across From The Lake! Jaw-Dropping & Exquisite Décor That Is Nothing Short Of Spectacular! Nearly 4,000 Total Sq. Ft. Of Contemporary Living Space W/ No Expense Spared: Jenn Air Pro Appliance Package, In-Floor Heating In Primary Ensuite & Integrated Speaker/Security System. 15-20 Mins To Downtown/Airport. Highly Sought-After Lakeside Neighbourhood. Life Is So Much Cooler By The Lake! Step Up To The Plate! This Modern Stunner Is A Grand-Slam! (id:61852)
Keller Williams Referred Urban Realty
82 Griselda Crescent
Brampton, Ontario
Location Location Location... Welcome to this beautifully maintained, semi-detached home. A fantastic choice for First-Time home buyers and investors. Offering a ready to move-in space that blends comfort, style, and functionality. The main level is quite impressive, with a separate entrance through front door. Comes with private driveway offering parking for up to 4 cars, this home is perfect for families with multiple vehicles. Location couldn't be better you're just a short walk from public transit, BCC, Chinguacousy Park, and the Brampton Civic Hospital, providing convenience and easy access to all essential amenities. Do not miss the wonderful opportunity to make it yours today! (id:61852)
Icloud Realty Ltd.
176 Symington Avenue
Toronto, Ontario
Solid investment on Symington. Spacious 3 bedroom/ 3 bathroom income producing duplex located in the delightful and vibrant Wallace- Emerson neighbourhood. The perfect opportunity for savvy investors or those looking to supplement their mortgage, this home has endless opportunities including laneway suite potential. Currently divided into two units. Upstairs is a light filled two bedroom, one bathroom with inviting open floor plan and updated kitchen. Main floor and basement features a one bedroom, two bathroom with direct access to charming backyard garden and two car garage. Located 5 Min Walk To Bloor Subway, Go/Up Trains, Railpath/Bike Routes & Access To Downtown & Highways. (id:61852)
RE/MAX Professionals Inc.
