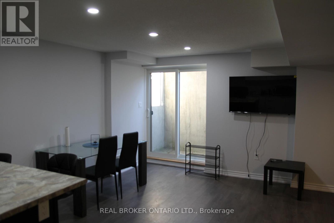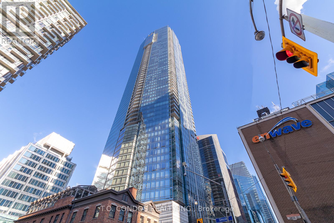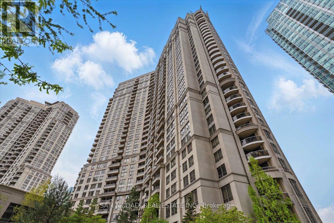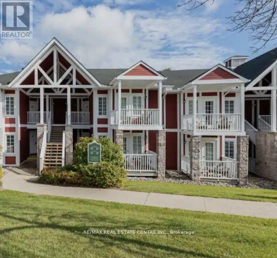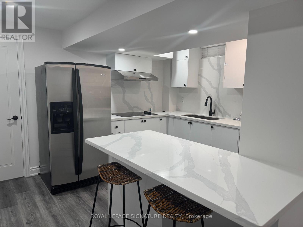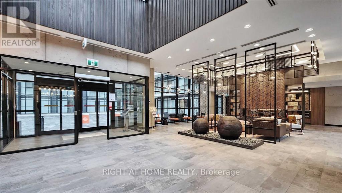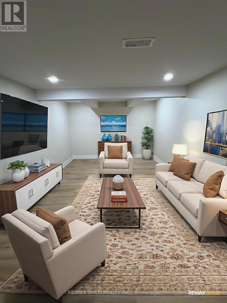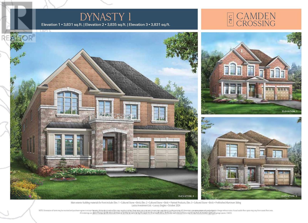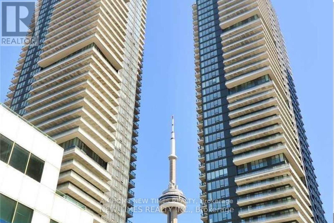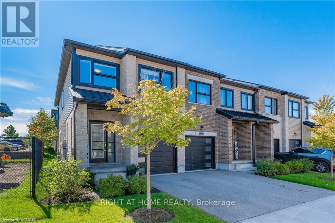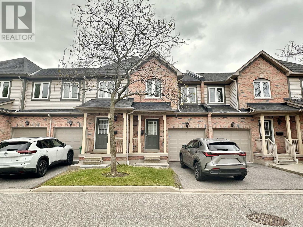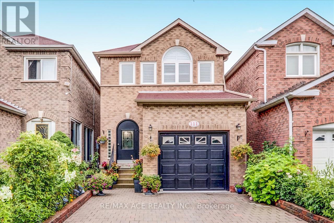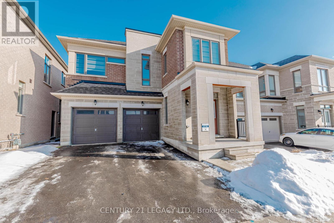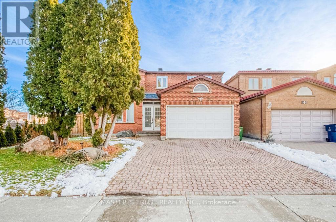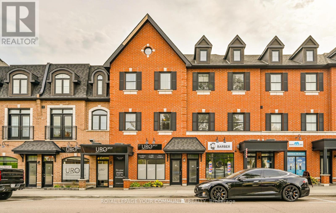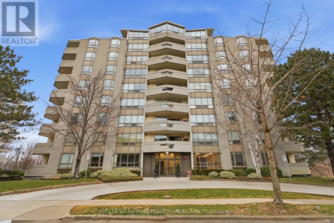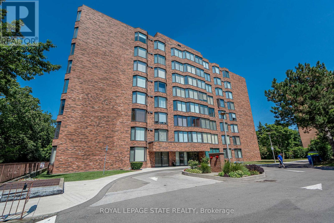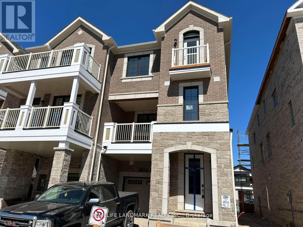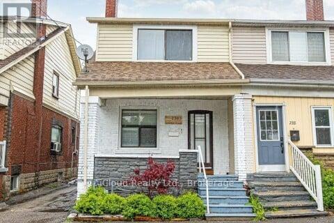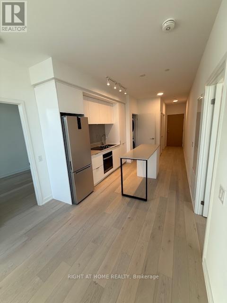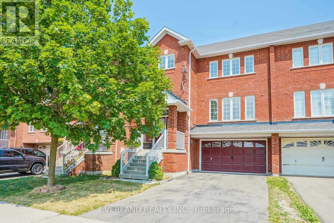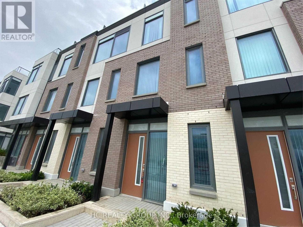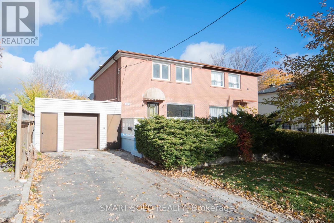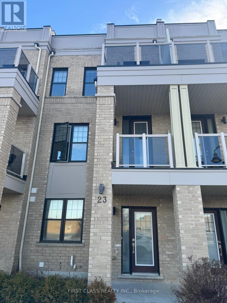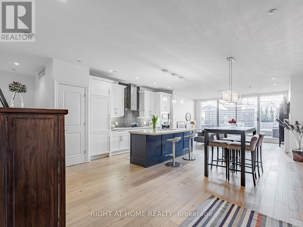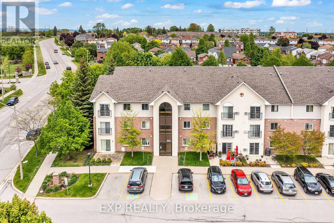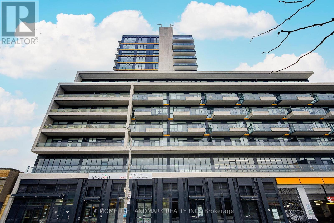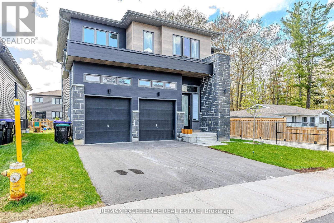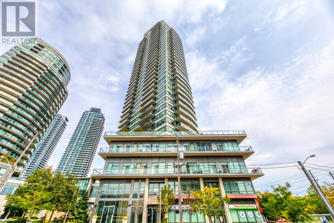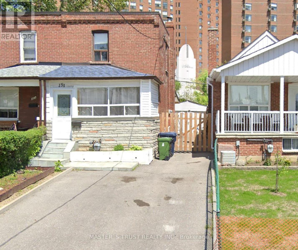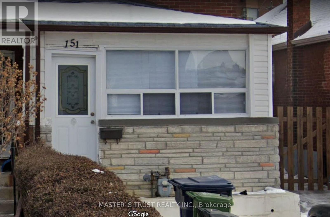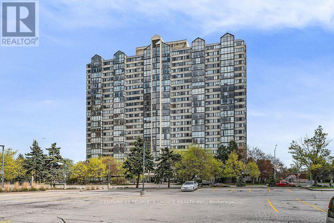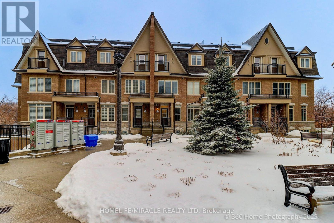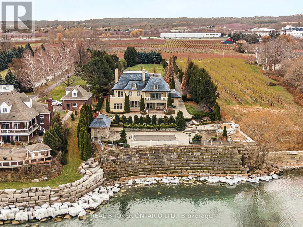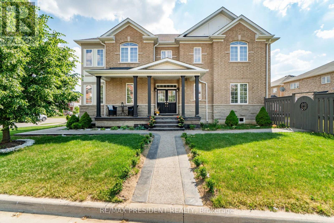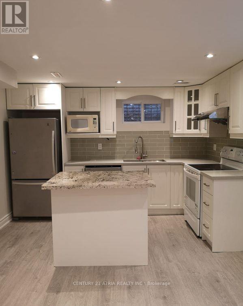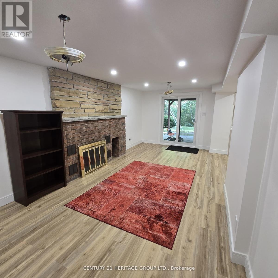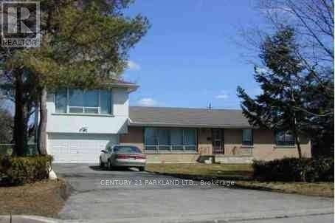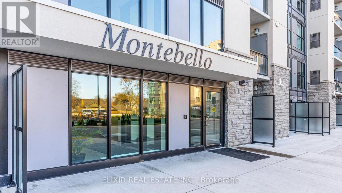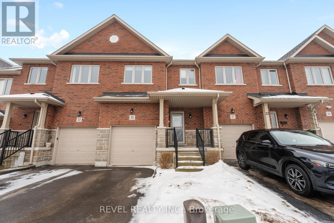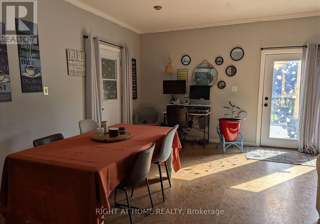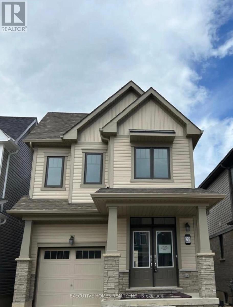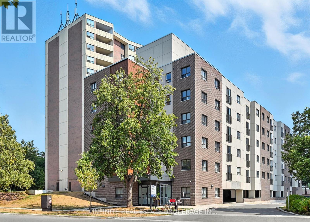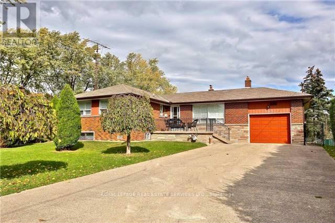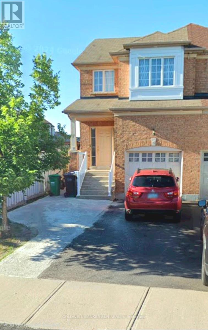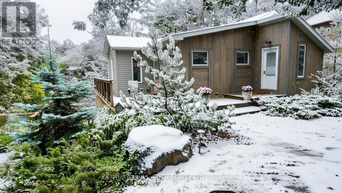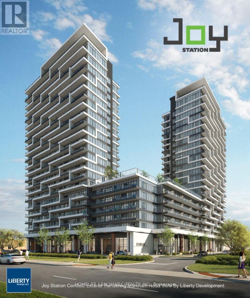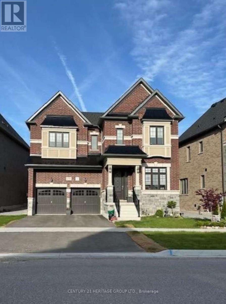Basement - 31 Swordfish Drive
Whitby, Ontario
Welcome to 31 Swordfish Drive, a family-friendly home in a highly convenient Whitby neighbourhood with a separate backdoor entrance. Parks surround the area-D'Hillier Park, Jeffery Park, Central Park, and Calais Park-offering playgrounds, trails, and green space for recreation. Transit is close by with the Dundas Westbound at White Oaks stop and easy access to Whitby GO, making commuting simple. Safety services such as Lakeridge Health - Ajax Pickering Hospital, Whitby Fire Station 4, and Whitby OPP are also conveniently located. Ideal for a professional or couple seeking a quiet, connected, and well-serviced community, 31 Swordfish Drive places you in the heart of it all-schools,parks, transit, and essential amenities at your fingertips. This address combines comfort, walkability, and connectivity, ideal for families looking for a balanced lifestyle in Whitby. (id:61852)
Real Broker Ontario Ltd.
5807 - 180 University Avenue
Toronto, Ontario
Fully Furnished One Bedroom On The 58th Floor Above The Stunning Shangri-La Hotel Toronto. Luxuriously Appointede. "Private Estate" Suite, Enjoy Upgraded Features - 10 Ft Ceilings, Automated Shades, Herringbone Pattern Flooring, Top Of The Line Boffi Of Italy Kitchen Cabinetry With Miele And Sub Zero Appliances. The Master Is Complete With A Large Walk-In Closet With Custom Built-Ins And A Marble Walled Ensuite. Fixed Term Lease for ONE YEAR ONLY. (id:61852)
T.o. Condos Realty Inc.
3028 - 3888 Duke Of York Boulevard
Mississauga, Ontario
Located in Mississauga's vibrant City Centre, 3888 Duke of York offers the ultimate urban lifestyle with unmatched convenience in an amenity-rich neighbourhood. Step outside to a walker's paradise surrounded by Square One Shopping Centre, Celebration Square, Sheridan College, and an endless selection of dining, cafes, and entertainment. Commuters will appreciate easy access to the GO Station, MiWay Transit, and major highways. Inside the Ovation towers, residents enjoy state-of-the-art amenities including: 24-hour concierge, a car wash, movie theatre, bowling alley, a fitness center, indoor pool, and an expansive rooftop terrace with BBQs and landscaped gardens. This spacious 2+1 bedroom, 2-bath suite boasts a thoughtfully curated living space with an open concept layout and offers comfort for families or professionals. Floor-to-ceiling windows and a private balcony showcase breathtaking city and sunset views. The kitchen features stainless steel appliances and ample cabinetry, while the spacious primary retreat boasts a walk-in closet and a 4-piece ensuite. Perfectly positioned on the sub-penthouse level for quiet enjoyment and panoramic vistas, this beautiful unit also includes two parking spots and one locker, and all utilities included in the maintenance fees! Do not miss out on this offering! (id:61852)
Sam Mcdadi Real Estate Inc.
2209 - 90 Highland Drive
Oro-Medonte, Ontario
Welcome to Highland Estates, one of Oro-Medonte's most desirable areas! This fully furnished studio condo is move-in ready and perfect for year-round enjoyment. Located within a vibrant resort-like community, you'll be surrounded by scenic trails, top-rated golf courses, a luxurious spa, BBQ, both indoor and outdoor pools, sauna, gym. Inside, enjoy the comfort of a well-appointed space featuring a king bed, pull-out sofa bed, flat-screen TV, and a convenient kitchenette with a microwave, mini-fridge, utensils, and more. (id:61852)
RE/MAX Real Estate Centre Inc.
Bsmt - 44 Isabella Street
Markham, Ontario
Fully Furnished 2 Bedroom Basement Apartment Steps To York University Markham Campus! Move-In Ready And Ideal For Students Or Young Professionals! This Brand-New Legal Basement Apartment Offers 2 Spacious Bedrooms Plus A Versatile Den/Media Room, Perfect For Study Or Relaxation. Comes Fully Furnished With Everything You Need To Settle In Right Away. Modern 3-Piece Bathroom, Open-Concept Living Area, And A Sleek Kitchen With Stainless Steel Appliances, Full Island, And In-Suite Laundry. Enjoy A Private Covered Entrance, One Parking Spot On The Double Driveway, And Unbeatable Convenience. Just A Short Walk To York University's Markham Campus, Shopping, Schools, Parks, And Transit (YRT, Viva, GO). Easy Highway Access For Commuting. Perfect For Those Looking For Comfort, Convenience, And Style In A Vibrant Markham Community! (id:61852)
Royal LePage Signature Realty
2906 - 251 Manitoba Street
Toronto, Ontario
Stunning 745 sq ft penthouse in Empire Phoenix-luxury 2 bed, 2 bath haven with unobstructed south-facing city & lake views from two generous private balconies. Elegant laminate floors flow through an airy open-concept layout and sleek modern kitchen equipped with premium built-in ELF appliances including gas stove, fridge, dishwasher, washer & dryer-all pristine and included. Prime location minutes from TTC transit, supermarkets, downtown core, scenic bike trails, beachfront, and Sunnyside Pool. Amazing amenities elevate everyday living: sunny outdoor swimming pool, pet wash station, cozy fireplace lounge, state-of-the-art gym, dedicated rest & relax zone, plus expansive rooftop courtyard with BBQ stations and more. Book your exclusive tour today (id:61852)
Right At Home Realty
Bsmt - 6520 32 Side Road
Halton Hills, Ontario
Spacious And Newly Renovated 2 Bedroom, 1 Washroom Basement Apartment For Lease In The Beautiful Community Of Acton, Ontario. This Bright And Modern Basement Features Brand New Vinyl Flooring Throughout, An Upgraded Contemporary Washroom, And Stylish Pot Lights That Create A Clean And Inviting Living Space. Enjoy The Convenience Of A Private Separate Entrance And Ensuite Laundry, Offering Complete Privacy And Everyday Comfort. The Layout Is Exceptionally Spacious, With Well-Sized Bedrooms And A Functional Living Area Ideal For Couples, Small Families, Or Professionals. Located In A Quiet And Family-Friendly Neighbourhood, Acton Is Known For Its Strong Community Feel, Scenic Nature Trails, And Easy Access To Parks, Conservation Areas, And Local Amenities. Residents Enjoy A Peaceful Small-Town Lifestyle While Still Being Conveniently Connected To Georgetown, Milton, And Major Highways. Close To Schools, Shopping, Restaurants, And Public Transit, This Location Offers Both Tranquility And Convenience. Rent Is All Inclusive Of Utilities, Making Budgeting Simple And Stress-Free. A Fantastic Opportunity To Live In A Beautifully Updated, Move-In Ready Basement In One Of Halton Hills' Most Desirable Communities. (id:61852)
RE/MAX Gold Realty Inc.
Lot28 Camden Crossing
Richmond Hill, Ontario
Discover an exceptional opportunity to own a modern detached home with 53-Foot Lot in one of Richmond Hill's most sought-after new communities. This brand-new assignment sale offers a rare chance to secure a luxury residence built by a reputable developer, featuring premium finishes, spacious layouts, and timeless design. This elegant, detached home offers 4 bedrooms, 3835sf with Walk-Out Basement, open concept living spaces, and large windows that fill the home with natural light. The gourmet kitchen is designed for both style and functionality, and a large island-perfect for family living and entertaining.it has a walk out basement as well. IT IS UNDER CONSTRUCTION NOW, CLOSING DATE IS May 2026, located in a highly desirable Richmond Hill neighborhood, the home is close to top-ranked schools, parks, Community Centre, shopping, restaurants, transit, and Hwy 404/407, offering both convenience and an exceptional lifestyle. (id:61852)
Homelife New World Realty Inc.
2909 - 125 Blue Jays Way
Toronto, Ontario
Located in the heart of downtown Toronto at King Blue North Tower, this bright and functional unit features 9 ft ceilings and floor-to-ceiling windows. Approx. 562 sq ft per builder floor plan. Walking distance to St. Andrew Subway Station, Entertainment District, Rogers Centre, CN Tower, and top restaurants. Luxury amenities include 24-hr concierge, stunning lobby, rooftop terrace with outdoor pool and bar, fitness centre, yoga studio, lounge and party room. Ideal for professionals seeking urban living at its best. (id:61852)
New Times Realty Inc.
13 - 91 Poppy Drive E
Guelph, Ontario
This stunning end-unit townhouse is the one you've been waiting for! Completely upgraded with granite countertops, a brand-new deck , a walk-in pantry, and a fully finished basement, this home is truly move-in ready. The expansive primary suite features a large walk-in closet and a private 3-piece ensuite, while two additional spacious bedrooms and an oversized stairwell window fill the home with natural light. Located just a short walk from South End amenities-including a movie theatre, restaurants, grocery stores, banks, and gyms-and only 10 minutes from Highway 401, this location offers both convenience and lifestyle. With its modern upgrades and ideal location, this townhouse is a perfect fit for so many buyers. Don't miss out-schedule your viewing today! (id:61852)
Right At Home Realty
39 - 4600 Kimbermount Avenue
Mississauga, Ontario
Prime Location! Nestled in Central Erin Mills, this well-maintained 3-bedroom, 2.5-bath townhouse is a true gem. Walking distance to Erin Mills Town Centre, Credit Valley Hospital, and all major amenities. Located within the boundaries of top-rated schools, including John Fraser S.S., St. Aloysius Gonzaga S.S., and Thomas Street Middle School. Features a spacious finished walkout basement and an open-concept living/dining area. Tenant is responsible for paying water, hydro, gas, and hot water tank rental. (id:61852)
Royal LePage Real Estate Services Ltd.
111 Laird Drive
Markham, Ontario
Welcome to 111 Laird Dr, Markham - a beautifully maintained detached 3+1 bedroom home in a highly sought-after neighborhood, freshly painted and filled with natural light, featuring a modern family-sized kitchen, functional layout, and interlocking in both the front and backyard; the finished basement offers a separate entrance with great potential for rental income or extended family use, all in a prime location close to shops, transit, restaurants, schools, and major highways, with fridge, stove, washer, dryer, all window coverings, and all electrical light fixtures included. (id:61852)
RE/MAX Ace Realty Inc.
1271 Plymouth Drive
Oshawa, Ontario
Looking for Full House for Rent in North Oshawa. Welcome to this stunning 5-bedroom, 4-washroom detached home featuring premium finishes and a bright, open-concept layout designed for modern family living. Key Features: Double car garage with Large driveway,9 ft ceilings on both main and second floors, Separate dining and family rooms with elegant hardwood flooring, Gourmet kitchen with high-end stainless steel appliances, granite countertops, and designer backsplash, Oak staircase and large windows offering plenty of natural light, Second floor has 5 spacious bedrooms with 3 full bathrooms, Primary suite includes two walk-in closets and a luxurious 5-piece ensuite, Zebra blinds throughout the home, Fully fenced backyard with a cozy small deck space ,Legal Seprate entrance from builder to unfinished basement upgraded with large windows. Prime location close to all amenities, shopping: Nestled in a family-friendly neighborhood with easy access to schools, public transit, and everyday conveniences.! Close to Ontario Tech University, and minutes to Highway 407 . Don't miss this incredible opportunity. Please note Some picks are virtually stage and furniture shown is not real. (id:61852)
Century 21 Legacy Ltd.
31 Goldhawk Trail
Toronto, Ontario
Demand Mccowan/Steeles Location.Well Kept All Brick Home.Apx 2806Sf.Pride Of Ownership. Steps To Ttc,Mall,Library,Supermarket &School(Incl Future French Immersion School).$$$spent On Upgrades.Master With 4Pc Ensuite.Thermal Windows Thruout.Hdwd Flr.New Kitchn&Washrm Granite Counters.Kitchn Backsplash.Roof.High Eff Gas Furnace.French Dr Ceramic Entrance In Foyer.Dble Entry Dr.Main Flr Laundry&Access To Garage. Interlock Driveway & Patio In Backyard. (id:61852)
Master's Trust Realty Inc.
Home Legend Realty Inc.
205 - 17 Baldwin Street N
Whitby, Ontario
Rare Opportunity to own one of the Luxury 3 Bedroom 3 Washroom Executive Townhouses in the exclusive 17 Baldwin North Condos. Located in the Heart of Downtown Brooklin. Perfectly Located Near Parks, Shopping. Minutes To 401 Or 407. This 3 Storey Features Private Elevators From Garage Level Up To Main Floor & Another From Main Level To Bedroom Level. Only a few models offer this feature. Fantastic open concept layout offers 9ft ceilings on the 2nd floor with upgraded kitchen features contemp. Kitchen cabinets, plus walkout/sliding doors to a huge 360 sqft beautiful cedar Terrace with a Gazebo and Gas Bbq hookup, perfect for entertaining! The primary bedroom offers 3 piece ensuite with a glass walk-in shower. Two additional bedrooms, 4-piece bathroom, plus a Juliette balcony and upper level Laundry. Double Car with Plenty Of Storage Area Overhead. Pets allowed, BBQ allowed, Visitor parking. (id:61852)
RE/MAX Your Community Realty
208 - 8 Village Green
Hamilton, Ontario
Welcome to 8 Village Green, Stoney Creek, located in Stoney Creek's historic and charming downtown King Street area with quaint shops and restaurants. This well-maintained condominium apartment offers comfortable and spacious living (approx. 1200 sf) in a desirable, well-managed community, popular with seniors and downsizers. Featuring 2 oversized bedrooms and 2 full bathrooms, a separate dining room for entertaining, and a bright and roomy living area with walk-out to a private balcony large enough for a patio set: this home is ideal for relaxed everyday living and great for someone who wants a smaller space and no snow to shovel! Residents enjoy excellent building amenities including a workshop, library, exercise room, and party room with kitchen area. Convenient underground parking spot right near the elevator entry. Located close to shopping, parks, transit, major highway access, Centennial Parkway, The Battlefield House and Park, Devil's Punchbowl and waterfall, and the Bruce Trail . The suite overlooks the back of the building where there is serene greenspace and trees for privacy. Absolutely ideal for downsizers who still want space and a separate dining area, first-time buyers who want a large condo, or anyone seeking low-maintenance, easy and enjoyable condo living. Lovingly cared for and maintained the condo has been freshly painted with new modern laminate floors in the hallways (2026). (id:61852)
Keller Williams Referred Urban Realty
105 - 200 Limeridge Road W
Hamilton, Ontario
Welcome to this large updated 2-bedroom, 1-bathroom condo offering comfort, style, and convenience. This bright and spacious unit features an open-concept living and dining area with large windows overlooking the garden courtyard-perfect for relaxing or enjoying your morning coffee. The modern kitchen is equipped with updated finishes and ample cabinet space. Both bedrooms are generously sized, and the renovated bathroom adds a fresh touch. Enjoy the convenience of in-suite laundry and plenty of storage throughout and underground parking. Ideally located close to shopping, restaurants, transit, and scenic walking trails, this condo offers the perfect blend of peaceful living and easy access to everyday amenities. A wonderful place to call home! (id:61852)
Royal LePage State Realty
1833 Thames Circle
Milton, Ontario
Client RemarksA less than two years New 3 Bed + 3 Bath Functional Unit Mattamy Home. 9 Ft Smooth Ceiling main /2nd floor, Beautiful & Inviting Open-Concept Floor Plan On Main Floor. Modern Kitchen W/ Ss Appliances, Very Bright. Spacious Great Room. Third Floor Includes Master Bedroom W/ Ensuite & W/I Closet, And 2 Other Well-Sized Bedrooms, All With Closets. Mins To Toronto Outlet, Schools, Community Parks And All Local Amenities. (id:61852)
Homelife Landmark Realty Inc.
2383 Weston Road
Toronto, Ontario
Charming Home In Weston Village, Main Level Offering a Spacious 1 Bedroom , Bright Kitchen with open concept living room, 3pc Washroom and En-suite laundry. A Private Rear Drive allows parking for 4 vehicles. Very good Location with easy access to Hwy 401. Steps to Humber River Trail, TTC and Go Transit, Shops and Schools. Move In Ready. (id:61852)
Icloud Realty Ltd.
605 - 395 Square One Drive
Mississauga, Ontario
Experience modern urban living in the heart of Mississauga's vibrant Square One District at this stunning new landmark condominium within the city. This spacious 2-bedroom, 2-bathroom suite offers approximately 752 sq.ft. of designed living space with a 460 S.F Terrace , 9-foot ceilings, an open-concept layout, and sleek contemporary finishes throughout. The gourmet kitchen and spa-inspired bathrooms showcase premium stone countertops, while the primary ensuite includes a luxurious rain shower for a touch of sophistication. Residents enjoy world-class amenities such as a 24-hour concierge, state-of-the-art fitness centre with basketball court and rock climbing wall, elegant party and dining lounges with a catering kitchen, co-working and meeting spaces, media room, and expansive outdoor terrace. Ideally located just steps from Square One Shopping Centre, fine dining, entertainment, the Hurontario LRT, and GO Transit. (id:61852)
Right At Home Realty
Basement - 221 Knapton Drive
Newmarket, Ontario
Newer bachelor apartment with tons of natural lights, walk-out basement with separate entrance, one year old Washer & Dryer in private laundry closet ; functional kitchen with one-year-old cabinet, counter top and fridge; 3-piece Bath Room; Drive-way Parking Included. Walking Distance To Upper Canada Mall , Schools & Parks. Tenant Pay 30% Utilities, Tenant Liability Insurance required (id:61852)
Everland Realty Inc.
Th02 - 1010 Portage Parkway
Vaughan, Ontario
Excellent Opportunity To Meet Townhouse The Downtown Of Vaughan with Large rooftop Terrace, Large Windows.,Luxury Interior Finishes,1 Parking, Ideally Located With Easy Access To York University, Hwy 400 & 427, Steps To Subway, 10 Mins To Vaughan Mills Shopping Centre Etc. (id:61852)
Hc Realty Group Inc.
290 Axminster Drive
Richmond Hill, Ontario
Premium 37.5 Ft X 100 Ft Lot Features A Renovated Semi-Detached Home(1032 sf Per Mpac), Zoned For The Top-Ranking Bayview Secondary School And Beverley Acres Public School (French Immersion), Nestled In The Prestigious Crosby Community Of Richmond Hill. This House Has Been Meticulously Renovated Throughout, Freshly Painted (2025), With New Front Entrance Tiles (2025), And Featuring Hardwood Floors Throughout (New Floors On Second Floor And Basement 2025), New Washroom. The Open-Concept Layout Boasts A Kitchen With Stainless Steel Appliances And Quartz Countertop With Backsplash. The House Features Three Spacious Bedrooms, Two Washrooms, And A Fully Renovated Basement That Adds Extra Versatility With A Recreation Room, A Bedroom, Laundry Room, A Three-Piece Bathroom, And A Rare Separate Entrance. North/South Facing Design Offers Sun-Filled Bedrooms And Living Spaces, With A Walkout To A Sunny, Flat, And Spacious Backyard. Just Minutes Away From Essential Amenities, Including Shopping (No Frills, Freshco, Food Basics, Walmart, And Costco), Mackenzie Health Hospital, Public Transit With Direct Routes To Finch Station, GO Train (Direct To Union Station), Skopit Park, Major Roads, And Hwy 404. This Home Is Perfectly Located For Convenience. More Than Just A House, It Is A Warm And Welcoming Space Filled With Care, Comfort, And Endless Possibilities. (id:61852)
Smart Sold Realty
23 Prince William Boulevard
Clarington, Ontario
Welcome to 23 Prince William Blvd, Bowmanville.This well-maintained 3-bedroom, 3-bathroom townhouse offers a functional layout ideal for families and professionals alike. Featuring two parking spots plus a full private garage, this home provides both convenience and ample storage.The open-concept main living area is bright and inviting, with seamless flow for everyday living and entertaining. Upstairs, the spacious bedrooms include a primary suite with its own ensuite, offering comfort and privacy.One of the home's highlights is the generous terrace, perfect for outdoor dining, relaxing, or enjoying warm summer evenings. Located in a desirable Bowmanville neighbourhood close to parks, schools, shopping, and commuter routes, this property delivers a great balance of space, comfort, and location. (id:61852)
First Class Realty Inc.
207 - 1 Rainsford Road
Toronto, Ontario
Welcome to Terrace Suite 207 at The Boutique Residences of 1 Rainsford Road. This Spectacular 2 Bedroom, 2 Bathroom Condo, Boasts Enjoyment Space of ~1732 Sq. Ft., with 1300 Sq.Ft. Interior and a Private Entertainers' BBQ Terrace of 432 Sq.Ft! Enter Into Your Suite with Soaring 10 Ft. Smooth Ceilings, Rich Wide Plank Hardwood Floors, Grand Floor to Ceiling Windows, Electric Blinds on All Windows, and a Large Open Concept Plan. The Luxury Kitchen is Outfitted with Miele Top of the Line Appliances, Including a Miele Gas Cooktop and Built-In Wall Oven with Miele Convection. The Large Kitchen Island Brings Everyone Together with a Spacious Breakfast Bar, Under-mount Sink, and Granite Counters. The Living Room has a Gas Fireplace with a Walk-out to the Terrace. For the Ultimate Privacy, the 2 Bedrooms are Designed with a Split Bedroom Plan. The Primary Suite Contains a Large Walk-In Closet, with a 5 Piece Spa Ensuite Bathroom. Walk Everywhere - with Bruno's Fine Groceries Next Door, Restaurants, The Beach, Nature, Galleries, with Transit at Your Doorstep! This is a Must See Suite in the Prime Beach Neighbourhood by Queen St East & Woodbine Avenue. The Terrace also includes a Gas Line for BBQ'ing, Water for Gardening and Lighting for Evening Enjoyment. 1 Owned Parking & Locker Included! Tenanted on lease until July 1, 2026. The Buyer(s) must assume the Triple A tenant, paying $4325/month + utilities until July 1, 2026. (id:61852)
Right At Home Realty
208 - 83 Aspen Springs Drive
Clarington, Ontario
Welcome to 208-83 Aspen Springs Drive, a beautifully maintained condo located in one of Bowmanville's most desirable communities. This bright and spacious 2-bedroom, 1-bathroom unit is perfect for first-time buyers, downsizers, or investors looking for a turnkey opportunity. From the moment you step inside, you're greeted by an open-concept layout that seamlessly blends the kitchen, dining, and living areas ideal for both everyday living and entertaining. Large windows flood the space with natural light, creating a warm and welcoming atmosphere throughout. The kitchen offers plenty of cabinetry and counter space, making meal prep a breeze. Both bedrooms are generously sized with ample closet space and natural light, offering comfortable and private retreats at the end of the day. The unit also includes convenient ensuite laundry and a dedicated surface parking spot. Located just minutes from schools, parks, shopping, restaurants, public transit, and Highway 401, this home offers unbeatable accessibility. Whether you're enjoying a quiet evening in or heading out to explore all that Bowmanville has to offer, this location provides the perfect balance of tranquility and convenience. Don't miss your chance to own a stylish, low-maintenance home in a fast-growing neighborhood this one checks all the boxes! (id:61852)
Exp Realty
1507 - 1603 Eglinton Avenue W
Toronto, Ontario
Welcome To This Beautiful And Spacious One Bedroom Plus Den Suite At Midtown Condos By Empire Communities. Featuring 9-Foot Ceilings And Laminate Flooring Throughout, This Unit Offers Two Full Bathrooms And Stunning Sunset Views. Conveniently Located Just Steps To The Oakwood LRT Station. Enjoy Full Building Amenities Including A BBQ Area, Fully Equipped Gym, Concierge Service, Outdoor Rooftop Deck With BBQs, Pet Wash Room, Bicycle Repair Room, And Party Room. (id:61852)
Homelife Landmark Realty Inc.
80 Berkely Street
Wasaga Beach, Ontario
Welcome to your dream home, where modern elegance meets thoughtful design. This stunning 4 Bedroom, 4 Bathroom residence boasts 2,325 square feet of luxurious living space in one of the area's most sought-after neighborhoods. From the moment you step inside, you're greeted with upscale details that set this home apart. Custom wall panels add a touch of sophistication throughout the main living areas, while designer light fixtures elevate each space with style and warmth. The open-concept layout seamlessly connects the living, dining and kitchen areas, perfect for both everyday living and entertaining. Each bedroom is generously sized, including a spacious primary suite with a spa-inspired ensuite and walk-in closet. The home feautures four well-appointed bathrooms, all showcasing premium finishes and contemporary design. Located in the Sterling Modern Wasaga Subdivision Off River Rd W amd Main Street, walking distance to Stonebridge Town Centre, Foodland, Walmart and various amenities, this home offers both convenience and comfort for today's modern lifestyle. Don't miss the opportinity to own this beautifully crafted luxury home. Schedule your private showing today! (id:61852)
RE/MAX Excellence Real Estate
802 - 2240 Lake Shore Boulevard W
Toronto, Ontario
Beautiful 2 Bedroom Apartment In Beyond The Sea Building. This Corner Unit Offers A Breathtaking Southwest View Of The Lake & City WithFloor To Ceiling Window. Open Concept Living/Dining & Granite Counter Top Kitchen With Stainless Steel Appliances. This Unit Has 2 LargeBalconies, Walk Out From Kitchen/Living Or From Primary Bedroom. Insuite Laundry And 4Pc Bathroom. Professionally cleaned. Photos usedare old. Vacant now. Amenities Include Indoor Pool, Gym, Party Room & Guest Suites. Close To Go Station (id:61852)
Royal LePage Real Estate Services Ltd.
Lower - 151 Dynevor Road
Toronto, Ontario
Renovated in 2023, Central AC, Central Heating, One Bedroom Suite, New Kitchen, Extremely Convenient Location, Literally 1 Min Walk To The Eglinton Crosstown Lrt Station, 5 Min To Eglinton West Station, 5 Mins Drive To Allen Rd That Connects To 401. Malls, Shops, Restaurants At Your Door Step, Walking Distance To All Amenities. Bell Fiber Internet Can Be Included For Extra $60 (cheaper than buying directly from Bell ) Tenant pays 20% of utilities. Student welcome (id:61852)
Master's Trust Realty Inc.
Main - 151 Dynevor Road
Toronto, Ontario
Renovated in 2024, Recently Painted One Bedroom Suite, New Flooring, New Ceiling, New Kitchen, New Bathroom, And Even Includes One Parking Spot! Extremely Convenient Location, Literally 1 Min Walk To The Eglinton Crosstown Lrt Station, 5 Min To Eglinton West Station, 5 Mins Drive To Allen Rd That Connects To 401. Malls, Shops, Restaurants At Your Door Step, Walking Distance To All Amenities. Tenants Pays For Hydro And 25% Of Gas. Water Is Included. One Parking Is Included ! (id:61852)
Master's Trust Realty Inc.
2010 - 350 Webb Drive
Mississauga, Ontario
Stunning, bright and spacious approx. 1,165 sq. ft. 2+1-bedroom, 2 full bath condo with breathtaking views of Lake Ontario and the Toronto skyline. This well-designed unit features a sun-filled, glass-enclosed solarium ideal for a home office or relaxation space, plus a modern open-concept living and dining area with engineered hardwood flooring. The functional kitchen offers stainless steel appliances, granite countertops, porcelain tile flooring, backsplash, and a breakfast area with floor-to-ceiling windows. The primary bedroom includes a walk-in closet and ensuite bath. Enjoy in-suite laundry and an ensuite locker for added storage. Includes 2 underground side-by-side parking spaces. Building amenities include 24-hour concierge, indoor pool, hot tub, sauna, gym, squash court, party room, BBQ area, playground, and ample visitor parking. Maintenance fees include water and heat. Prime Mississauga location steps to Square One, Celebration Square, YMCA, Sheridan College, transit, dining, and parks. Minutes to GO Station and Hwy 401/403/410/QEW. (id:61852)
Century 21 People's Choice Realty Inc.
33 - 181 Parktree Drive
Vaughan, Ontario
Welcome to this modern townhouse nestled in the heart of Vaughan & Fantastic Mature high demanding Area Of Maple. Absolutely Stunning over 5 years old Luxury Townhouse with 2284 Sq Ft Of Luxury total Space that including basement (536 Sq. Feet). This unit also comes with 2 Underground Parkings & 2 Lockers. Lots of Natural Light with Finished Basement W/Separate Entrance with Direct Access To Underground Parking. Private Rooftop Terrace, Walking distance to wonderland, Shops, Schools, Grocery, Parks, Ravine area. Finished Basement is also Great to Work-At-Home Office, For more Convenience Laundry is located on 3rd floor. This property is located Close to major Highways like 400, 407, Hwy 7 and Vaughan Mills. (id:61852)
Homelife/miracle Realty Ltd
5545 Blezard Drive
Lincoln, Ontario
Waterfront. Private. Refined. Set along the shoreline of Lake Ontario, 5545 Blezard Drive offers a private waterfront setting in the heart ofLincoln. The property spans an impressive 115' x 682' lot, creating a sense of space and seclusion while capturing uninterrupted lake and skylineviews. The residence is designed for everyday living and hosting, with a well-balanced layout that includes formal living and dining rooms, acomfortable family room, and a private library. The kitchen is equipped with premium appliances and opens to a bright breakfast area, where adouble-sided fireplace connects the interior to the outdoors. From here, step onto the patio and take in the calm of the water beyond. Upstairs,the home offers five plus one bedrooms, each with its own ensuite and walk-in closet, well suited for families and guests alike. Outdoors, thewaterfront lifestyle takes center stage. A saltwater pool and cabana sit steps from the lake, with glass railings to preserve the view. A recentlyinstalled break wall adds shoreline protection and peace of mind. Completing the property are a circular driveway and an attached two-cargarage. This is a refined lakeside home where privacy, space, and setting come together in a way that is increasingly rare (id:61852)
Real Broker Ontario Ltd.
56 Iceland Poppy Trail
Brampton, Ontario
Fully Renovated Corner Lot## This Gorgeous Stone & Brick 4 Bedroom Detached Home Has It All. Features Include: Double Door Entry, Beautiful Hardwood Floors, Gas Fireplace, Large Eatin Kitchen With Stainless Steel Appliances And Granite Counter Top, Separate Living & Dining Rooms Perfect For Entertaining, Oak Staircase With Iron Pickets, Master Comes With A 4-Pc Ensuite & Walk-In Closet, #pot Lights# Garage Access Through Mud Room. (id:61852)
RE/MAX President Realty
Lower - 46 Willowbrook Road
Markham, Ontario
Large Well-Maintained & Renovated Two Bedroom Basement Apartment * Separate Side Entrance * Beautiful Custom Kitchen With Centre Island * Rare Master Ensuite * Walking Distance To High Ranking Elementary + Secondary School * One Parking Spot Included * 1/3 Of Utility Bill * No Pets & Non-Smoker Please * (id:61852)
Century 21 Atria Realty Inc.
Bsmt - 18 Lippincott Court
Richmond Hill, Ontario
Beautiful walk-out basement in the heart of Richmond Hill, newly renovated, with new appliances. The Walkout Basement, Ravine Backyard. High Demand Area - Minutes from Parks, Mackenzie Hospital, Library, Schools, Public transit, Hillcrest Mall, grocery stores, Community Centre, + Close to Yonge Street, and Much More To Enjoy. Must See! Tenant is Responsible for coordinating Lawn Care & Snow Removal with the landlord. No Pets, No Smoking of any kind. Tenant has to have liability insurance. (id:61852)
Century 21 Heritage Group Ltd.
Main Floor - 95 Fairglen Avenue
Toronto, Ontario
Gorgeous three bedroom home in GREAT location with public transportation at your doorstep. Immediate occupancy available. (id:61852)
Century 21 Parkland Ltd.
340 - 50 Herrick Avenue
St. Catharines, Ontario
Welcome to this stunning 2-bedroom, 2-bathroom condo in the heart of St. Catharines, offering the perfect blend of comfort, style, and convenience. Ideally located near major highways, you'll enjoy easy access to the QEW for smooth commutes to Toronto, Hamilton, and Buffalo. Niagara Falls is just a short drive away, while vibrant downtown St. Catharines offers boutique shopping, cozy cafes, and a wide variety of dining options.This bright, open-concept home is designed to maximize natural light and create a welcoming atmosphere. The living and dining areas flow seamlessly, ideal for relaxing or entertaining. The modern kitchen boasts sleek cabinetry, stainless steel appliances, and a large island perfect for meal prep and gatherings.The primary bedroom provides a peaceful retreat with generous space and a stylish ensuite bathroom. A versatile second bedroom can serve as a guest room, office, or personal space, conveniently located near a full bathroom. Additional features include in-suite laundry, central air conditioning, and access to building amenities such as a fitness center or outdoor spaces.Combining modern design, prime location, and everyday convenience, this condo is ready to welcome you home. (id:61852)
Elixir Real Estate Inc.
35 Sunset Way
Thorold, Ontario
A beautifully designed and maintained townhouse perfect for a small family and working professionals. It features 3 bedrooms, an open concept great room and a finished basement for additional living space.The backyard is fully fenced and it offers a shed with a pre-owned lawn mower by the landlord. This house faces a pond and is walking distance from a park. Centrally located with access to a bus route. (id:61852)
Revel Realty Inc.
521 Mccool Street
Mattawa, Ontario
Escape the chaos of the city by finding peace in this beautiful home. Whether you are a first time homebuyer or looking for a vacation home, this is the ultimate place to execute your needs to best suit your lifestyle. With your primary bedroom on the main floor, this home is perfect for anyone uninterested in taking the stairs before bed (yes, you grandma/grandpa). Not to mention, the secondary bedrooms upstairs with 1 having an attached secret room to fulfill any desires and privacy (yes, you moody teenager). Need a breather in your man cave, dad? We got your back with a separate space for all entertainment or work purposes attached to the living room. And our huge deck entrance to the full backyard is looking for a new mom to build their memories in an open oasis. Take your life back into your own hands with a fresh start at 521 McCool St! (id:61852)
Right At Home Realty
20 Montheith Drive
Brantford, Ontario
Beautiful detached home in the desirable Brantford area! This beautiful 4-bedroom, 3-bathroom house is available for lease at a remarkable price. 9th Ceilings, open concept, Upgraded Hardwood On Main Floor, Oak Stairs, large windows, Garage Entrance To Home. (id:61852)
Executive Homes Realty Inc.
608 - 1254 Marlborough Court
Oakville, Ontario
Welcome to Marlborough Manor Oakville, a new 6-storey residential building nestled in the heart of the city. Located at 1254 Marlborough Ct, Oakville, we're just a stone's throw away from the bustling Trafalgar Road. This 1-bedroom, 1-bathroom unit offers a generous 758 sq. ft. of living space, perfect for individuals, couples, or small families. This suite is equipped with a stainless steel fridge, stove, dishwasher, and an above-range fan, ensuring you have everything you need to feel right at home. Experience the perfect blend of comfort and convenience at Marlborough Manor Oakville. We can't wait to welcome you home! (id:61852)
Infinite Real Estate Brokerage Inc.
365 Sandhurst Drive
Oakville, Ontario
A perfect home for a large family or two separate families this residence is already configured for two Seprate units, offering private living spaces on both levels in a prime Oakville location. Move-in ready with exceptional flexibility and value. Beautifully updated brick & stone bungalow in one of Oakville's most desirable, family-friendly neighbourhoods.The main floor features three spacious bedrooms with a family/dining room, highlighted by oversized windows that fill the home with natural light and create a bright, elegant atmosphere. The brand-new modern kitchen is equipped with stainless steel appliances and offers a walk-out to a private backyard, perfect for entertaining, plus direct accessto the basement. The finished basement features brand-new laminate flooring, a brand-new kitchen, a living area (can be converted into an extra bedroom), and one bedroom, making it ideal for an in-law suite or extended family living. The lower level also includes large above-grade windows, a brand-new vanity, and its own separate laundry. Additional highlights include 6 parking spaces on the driveway plus 1 in the garage, and a new roof. A rare opportunity offering space, flexibility, and modern comfort in one of Oakville's most sought-after locations (id:61852)
Royal LePage Real Estate Services Ltd.
39 Rotunda Street
Brampton, Ontario
Beautiful Semi-Detached 3 Bedroom , 2.5 Washrooms & 3 parking spots. Backing onto park with no neighbors at the back Located On A Quiet Street. Close To Walmart, Home depot, Banks, Groceries And School. Wooden Flooring Throughout & Oak Staircase, Open Concept Living/Dining. Unfurnished. No Smoking. Tenant pays 70% of all utilities. (option to Rent ****ENTIRE HOUSE**** available with 2 bed finished basement with 1 full bath & 1 OR 2 extra parkings.) (id:61852)
Coldwell Banker Sun Realty
8101 Kings River Road
Ramara, Ontario
Welcome to your private escape on the beautiful Black River, perfectly positioned just below the scenic Coopers Falls. This rare waterfront property offers two parcels of land totaling 1.8 acres, and over 3000 ft of frontage on the Black River. Combining peaceful natural surroundings with modern comforts and income potential, currently licensed as Air BNB. This well-maintained home or cottage features 2+1 bedrooms and 2 full 4-piece bathrooms, making it ideal for families, guests, or vacation rentals. The walkout lower level leads to a screened-in porch, providing a perfect spot to enjoy the sights and sounds of the river. Both levels offer spacious decks overlooking the water and waterfalls, creating breathtaking views year-round. The open-concept interior is bright and welcoming, with generous living spaces and a flexible layout that suits both full-time living and recreational use. Currently licensed and operating as an Airbnb, this property is a turnkey investment opportunity for those looking to generate income while enjoying a beautiful waterfront lifestyle. Whether you're searching for a peaceful retreat, a year-round home, or a property with rental potential, this one-of-a-kind riverside gem checks all the boxes. Property Highlights: 2+1 bedrooms, 2 full bathrooms, Walkout lower level with screened-in porch Upper and lower decks with river and waterfall views (id:61852)
Century 21 B.j. Roth Realty Ltd.
634 - 9763 Markham Rd
Markham, Ontario
Brand-new modern 1+1 bedroom condo for rent at Joy Station, 9763 Markham Road, featuring one parking space. The unit offers a functional layout with a versatile Den, with a sliding door, ideal for a home office or as a separate room. The unit features an open-concept living and dining space, a contemporary kitchen with stainless steel appliances, and large windows providing abundant natural light. Located approximately 500 metres walking distance from Mount Joy GO Station, this home is perfect for commuters, with easy access to Highway 407 and surrounding transit routes. Daily conveniences are just steps away, including shopping, grocery stores, cafés, and a variety of restaurants along Main Street Markham. Residents enjoy premium amenities such as a fully equipped Fitness Centre, Games Room, Guest Suites, Party Room with Private Dining, Pet Wash Station, Golf Simulator, Rooftop Terrace, and 24/7 Concierge service, making this an ideal choice for professionals or couples seeking comfort, convenience, and modern urban living in a vibrant community. (id:61852)
Homelife Landmark Realty Inc.
Bsmt - 173 Prairie Rose Drive
Richmond Hill, Ontario
This Newly Renovated (2025) Legal 2 Bedroom, 1 Bath Basement Apartment is located in the Heart of Richmond Hill with a private side door entrance and a private driveway parking. Designed With Comfort And Luxury In Mind, This Bright and Spacious Suite with Exceptional High Ceiling Features a Stylish Kitchen With Stainless Steel Appliances. Quartz countertops, laminate wood flooring throughout, ensuite laundry and potlights in the Living/Family Room. Both good sized bedrooms come with window and a closet. Just minutes to Hwy 404 and GO Transit. Perfectly located close to top-ranking schools (Richmond Green S.S., Alexander Mackenzie H.S. (IB & Arts Programs), Bayview H.S. (IB)), the Richmond Green Community Centre, Costco, restaurants, and healthcare facilities. This Modern Luxury Suite is ideal for couples, students, or young families seeking a comfortable, private, and high-quality living environment. Wi-Fi included. (id:61852)
Century 21 Heritage Group Ltd.
