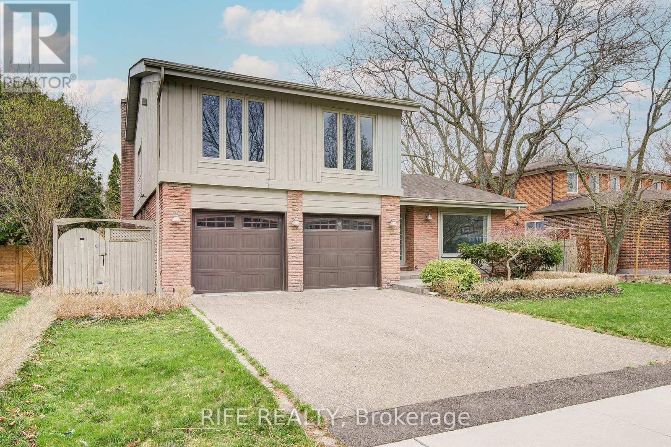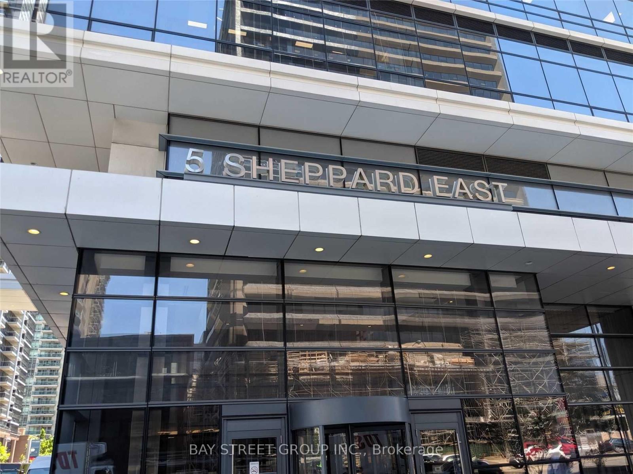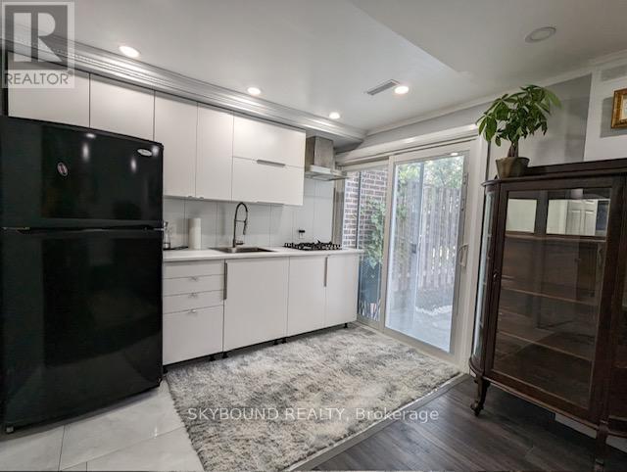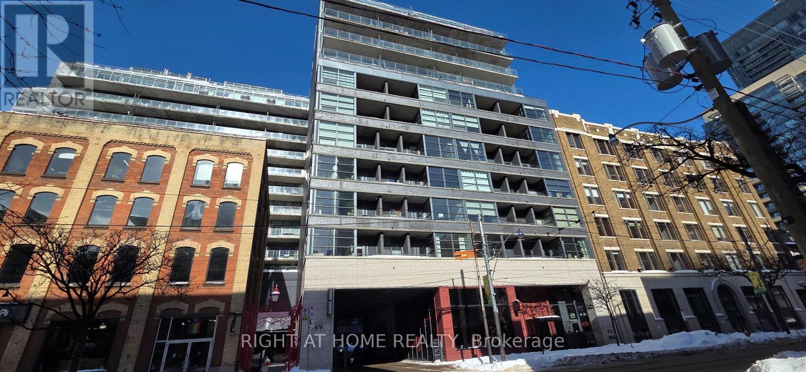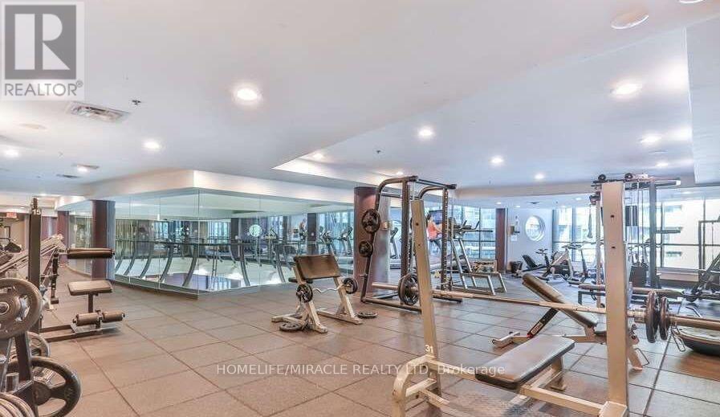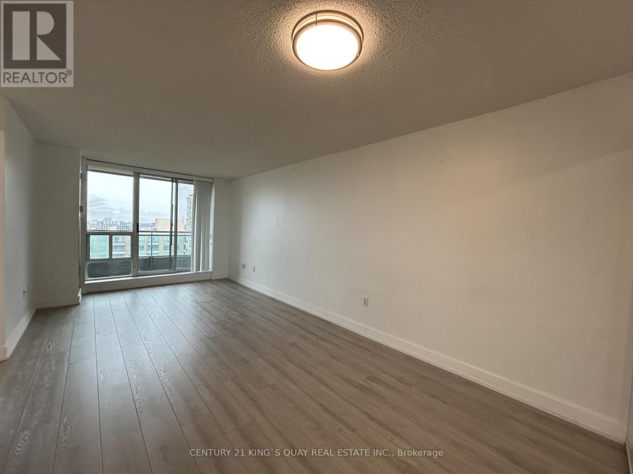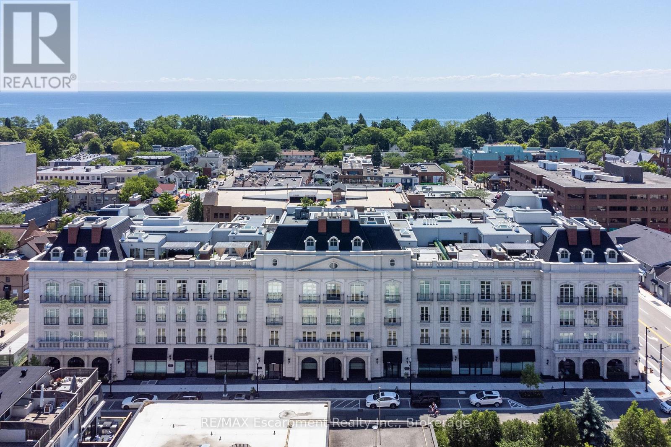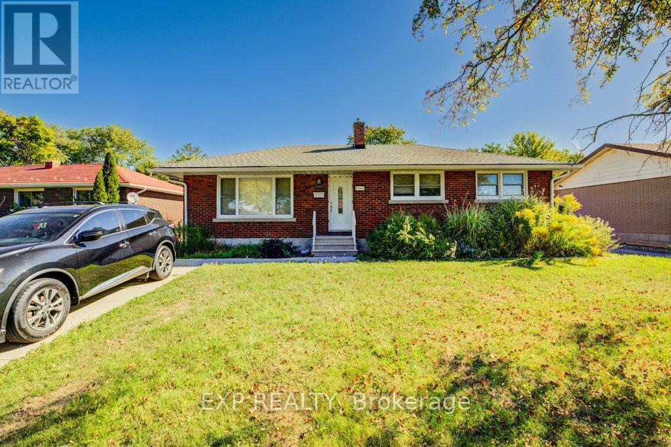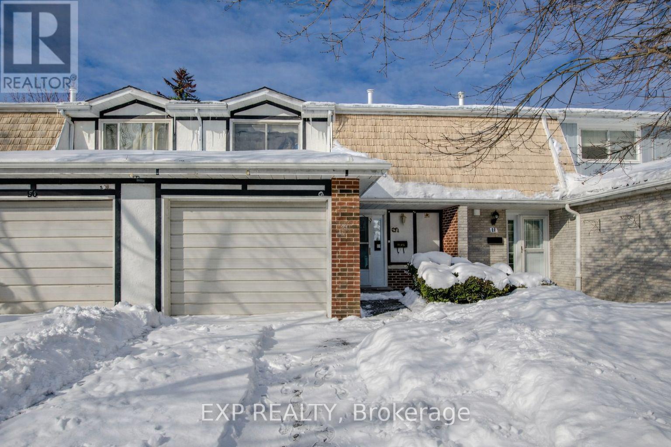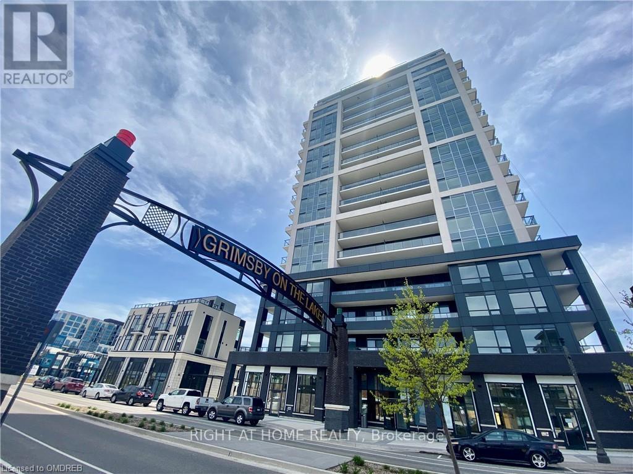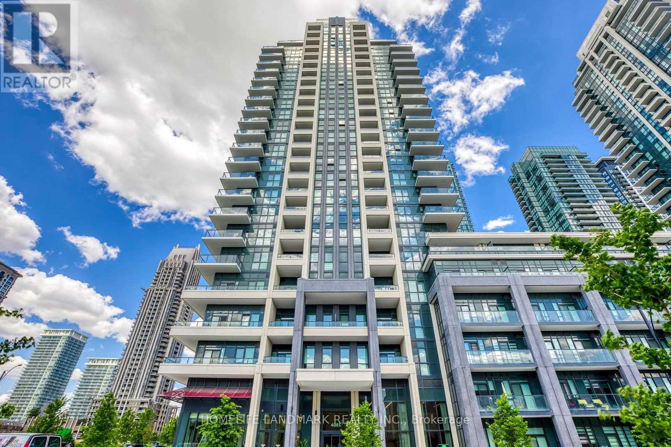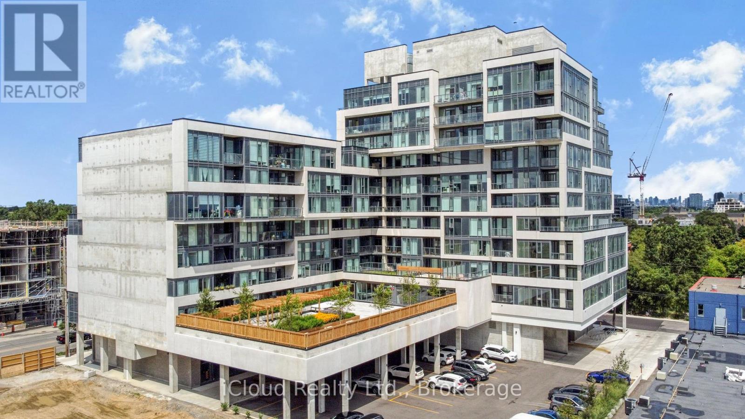17 Bramble Drive
Toronto, Ontario
Welcome to 17 Bramble Drive A Rare Gem in the Prestigious Denlow Neighbourhood!Discover this unique, sun-filled home featuring 3+1 spacious bedrooms and 4 modern bathrooms, set on an impressive 70 ft x 110 ft premium ravine lot. Enjoy breathtaking views from the backyard overlooking a serene park the perfect private retreat right at home.Step into the unique family-sized living and dining area with soaring 13-ft cathedral ceilings, offering an airy and elegant space for entertaining and everyday living. The home has been newly renovated, featuring fresh paint and updated flooring throughout the basement and upper levels. Located on a quiet, sought-after crescent in one of Torontos most desirable areas, this property offers a rare opportunity to transform a diamond in the rough into your dream home. Close to top-rated public, private, and Catholic schools, and minutes from Shops at Don Mills, York Mills Gardens, Banbury Community Centre, Windfields Park, Edwards Gardens, and local parkettes. With easy access to TTC, major highways, and downtown Toronto, convenience meets lifestyle in this exceptional location. (id:61852)
Rife Realty
3916 - 5 Sheppard Avenue E
Toronto, Ontario
Prestigious Tridel Hallmark Centre. High Floor With Stunning Unobstructed View. Excellent Location, Indoor Direct Access To Yonge/Sheppard Subway, Whole Food, Steps To Restaurant, Shopping, Mints To Highway 401. Bright And Spacious Open Concept Suite, One Bedroom And High End Finishes, Granite Counter Top, Back Splash, High Ceiling And More. (id:61852)
Bay Street Group Inc.
5 - 49 Red Robin Way
Toronto, Ontario
Beautifully furnished basement suite offering a private entrance and walk-out terrace with excellent natural light. Features open-concept living area, updated kitchen and contemporary finishes throughout. Laundry is conveniently located in the hallway, outside the unit. Parking included, just steps to the outside entrance. Excellent location near Bathurst and Finch, steps to transit and everyday conveniences. Tenant to pay 1/3 of utilities. (id:61852)
Skybound Realty
911 - 478 King Street W
Toronto, Ontario
Beautiful 1 bedroom 1 washroom condo apartment located in the heart of one of Toronto's most vibrant neighbourhoods. Located on a premium south-facing side, the unit boasts a large balcony with plenty of natural light. In-unit laundry ensures convenience and a private lower-level locker provides the perfect bonus space for storage. Just steps to TTC, shops, restaurants, cafés, as well as the Financial and Entertainment Districts. (id:61852)
Right At Home Realty
203 - 219 Fort York Boulevard
Toronto, Ontario
Apartment For Lease in Water Park City Condos, where urban luxury meets lakeside living in this bright and spacious 2-bedroom, 2-bathroom Corner unit with approximately 825 sf of refined living space Plus Balcony. For Extra Storage this unit includes a Locker and one parking spot. This condo features an open layout flooded with natural light, soaring 9-foot ceilings, sleek hardwood floors throughout, granite countertops . The Primary Bedroom suite is a sanctuary unto itself, complete with his & hers closets and a 4 pc-ensuite for seamless convenience. Open Concept living with walk out to private balcony. This Well Managed building offers a wealth of amenities to enrich your lifestyle: rooftop garden with BBQs, indoor Swimming pool and hot tub, sauna, fully equipped modern gym, and 24-hour concierge for peace of mind. Located just steps from TTC, Harbor front, Exhibition Place, CNE, Rogers Centre, King West and the Financial District, with quick access to Lake Shore Boulevard and the Gardiner Expressway, everything you need is within reach. utilities are included in the Rent Except Hydro and internet. and the unit comes fully outfitted with fridge, stove, dishwasher, microwave, washer, dryer, light fixtures, and quality window coverings. Beautiful Living by the lake with downtown Toronto at your doorstep. (id:61852)
Homelife/miracle Realty Ltd
1606 - 1 Pemberton Avenue
Toronto, Ontario
Location, Location, Location This Unit Is Very Bright And Spacious, One Good Sized Bedroom. Yonge/Finch Direct Access To Underground Subway, TTC, Bus, Viva And Go Transit. Top Ranked School/Area. Earl Haig, Cummer Valley Etc., 24 Hrs Gatehouse Service. Best East View From Open Balcony. One Locker Rm 7 Unit #77. One Parking C-13. (id:61852)
Century 21 King's Quay Real Estate Inc.
209 - 300 Randall Street
Oakville, Ontario
Discover True Luxury Living in This Exceptional Oakville Suite. Welcome to an extraordinary residence that redefines sophisticated condominium living. This stunning two-bedroom suite encompasses an impressive 2,290 square feet of meticulously designed living space, where every detail has been carefully curated to create an atmosphere of refined elegance. Upon entering through the grand rotunda, you are immediately greeted by exquisite slab marble flooring that establishes the tone for the opulence that awaits within. The thoughtful design continues throughout, featuring rich hardwood flooring, intricate millwork, and striking zebra wood accents that speak to the exceptional craftsmanship found in this home. The gourmet kitchen presents a culinary enthusiast's dream, complete with top-of-the-line Wolf,Subzero, and Miele appliances, a generous island for meal preparation and casual gatherings, plus an entire wall of pantry cupboards, and walk-in pantry for additional storage. The Great Room beckons relaxation with built-in cabinetry, and a warm gas fireplace. Step through to the private 335 sq ft terrace for morning coffee or evening contemplation. Entertain graciously in the separate dining room, showcasing zebra wood built-in cabinetry with dedicated wine storage. The primary bedroom suite offers terrace access, a walk-in closet, and a luxurious 4 pc ensuite featuring a vanity area, radiant heated floors and a pampering Kohler toilet ($8500 value). The 2nd bedroom functions beautifully as a home office with custom built-ins and its own three-piece ensuite. Modern convenience abounds with the integrated Crestron system controlling music, lighting, and motorized blinds throughout. 2 side-by-side parking spaces and a storage locker complete this offering. Built by the acclaimed Rosehaven Homes, this residence sits moments from Lake Ontario, fine dining, boutique shopping, & provides effortless access to major transportation routes including the nearby transit station. (id:61852)
RE/MAX Escarpment Realty Inc.
RE/MAX Escarpment Realty Inc
8568 Champlain Drive
Niagara Falls, Ontario
Beautiful, spacious lot with mature trees, with a charming bungalow situated in the serene and picturesque Niagara Chippawa area. This 3 bedroom home offers warmth, comfort, and timeless appeal. Featuring an eat in kitchen, 3 bedrooms, 1 bathroom, a fully finished basement that has a nanny suite, including a kitchen, bedroom, bathroom and separate laundry. Complete with a detached 2 car garage. Close to parks, schools, fire station, Welland & Niagara River! Don't miss the opportunity to call this lovely home and neighbourhood yours! (id:61852)
Exp Realty
54 Nicklaus Drive
Hamilton, Ontario
Beautiful townhome offering a functional layout ideal for family living and entertaining, with good natural light throughout. The spacious kitchen provides ample cabinetry and a pantry for additional storage and presents a great opportunity for renovation. Existing features include hardwood floors, baseboards, crown molding, newer windows, updated A/C, a newer hydro panel, and a roof re-shingled in 2021. The dining room offers a walkout to a private, fenced yard and deck. The generous primary bedroom includes a walk-in closet. The finished basement features a recreation room, laundry, and storage area, with potential for further updates. Single-car garage with inside entry. An excellent opportunity for buyers, renovators, or investors looking to add value and customize the space to their own taste. Property is being sold in "as is" condition. (id:61852)
Exp Realty
1103 - 385 Winston Road
Grimsby, Ontario
BEAUTIFUL CONDO IN GRIMSBY !! ONE BEDROOM PLUS DEN AND 2 PARKING SPOTS In the Modern Building "ODYSSEY". Enjoy spectacular lake & escarpment views from your Master Bedroom & Private Balcony. This high end building with top of the line finishes is located on the great Lakefront Community of "GRIMSBY ON THE LAKE". This unit offers: 9 ft Ceilings, Open Concept Living/Dining Room, One bedroom and One spacious Den that could be used as an office, dining Room or family room, laminate flooring, quartz countertops, S/S appliances. TWO Underground PARKING spots and ONE locker. Live in the Niagara region just a few steps to the lake, beautiful beaches and surrounded by exquisite wineries. One minute to the QEW, Grocery Stores, Parks & Trails. Some amenities include: Gym, Yoga Studio, Rooftop Terrace with BBQ's plus Multi-Purpose Room W/Bar, Dining Lounge, Fireplace & Kitchen, Party Room & Pet Spa. Some photos are virtually staged. (id:61852)
Right At Home Realty
630 - 4085 Parkside Village Drive
Mississauga, Ontario
Luxury 1 Bedroom + Den, 1 Bathroom Unit, Ensuite Laundry In Block Nine Condos In The Heart Of Mississauga. 10 Foot Ceiling, Modern Kitchen With Granite Counter, Laminate Floors Throughout. Fabulous Building Amenities Include Gym, Library, Party Room, Media Room, Concierge And More...Walking Distance To Square One, Ymca, Celebration Square, City Hall, Central Library, Sheridan College, Public Transit & Easy Access To Major Hwy. Move in and Enjoy. (id:61852)
Homelife Landmark Realty Inc.
519 - 859 The Queensway
Toronto, Ontario
Welcome to this beautiful, spacious, bright, and freshly painted 1 Bedroom + Den condo offering one of the most practical and desirable 1+1 layouts in the building, complete with parking and a locker. The well-proportioned den can easily be used as a second bedroom, home office, or nursery, making this suite feel like a junior 2-bedroom and ideal for a variety of lifestyles. Located in a boutique-style building, this residence provides a quieter, more refined living experience compared to high-density high-rises, with a family-friendly and professional atmosphere throughout. The thoughtfully designed open-concept layout maximizes space and natural light, creating a warm and functional living environment. Residents enjoy excellent amenities including a fully equipped gym, party room, games room, and a large landscaped garden terrace, perfect for relaxing or entertaining. Minutes to the QEW and Highway 427, steps to Sherway Gardens Mall, and with most major areas of the GTA accessible within a 30-minute drive, this condo offers an exceptional combination of layout, comfort, and connectivity, making it an outstanding opportunity for both end-users and investors. (id:61852)
Icloud Realty Ltd.
