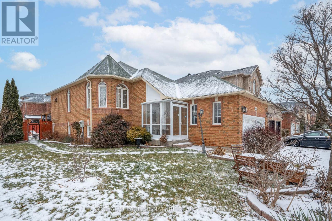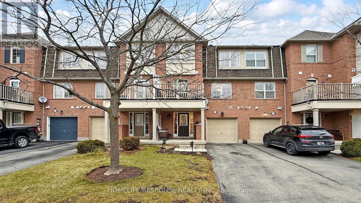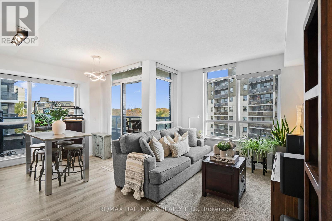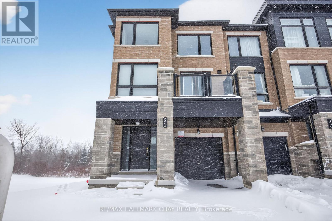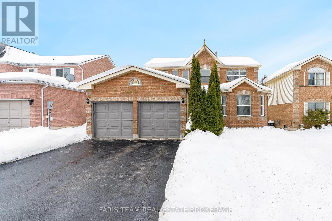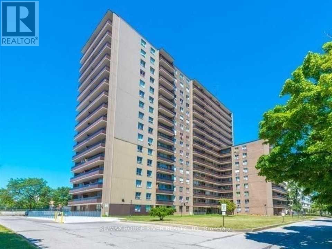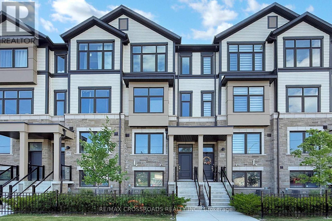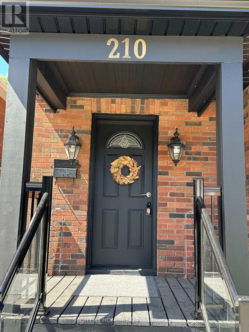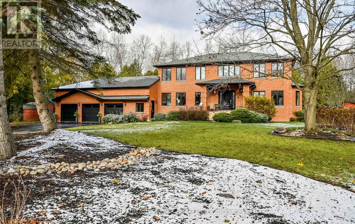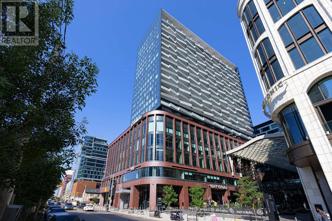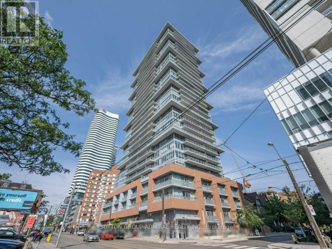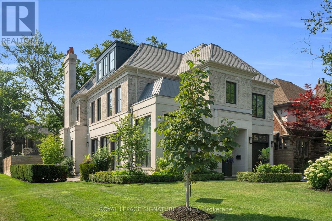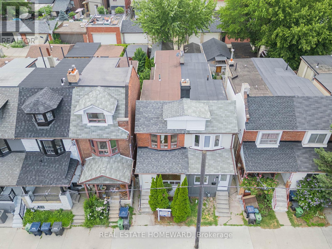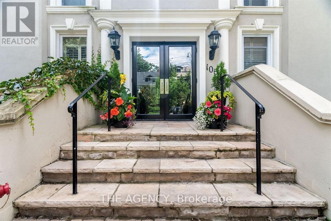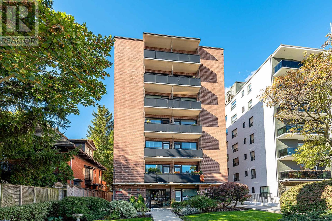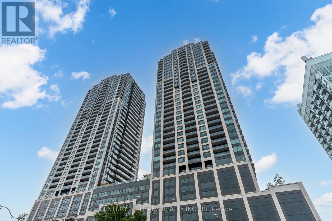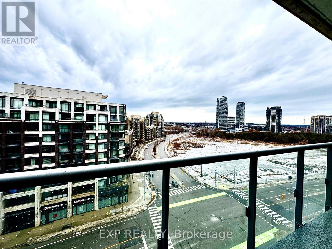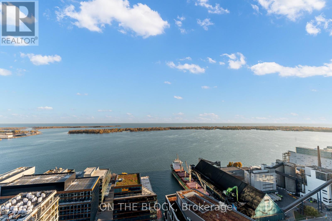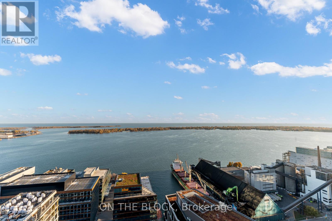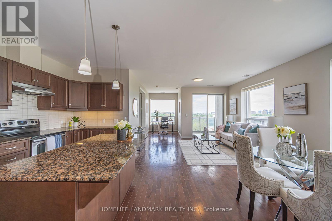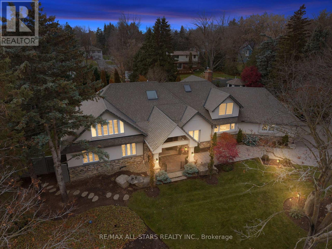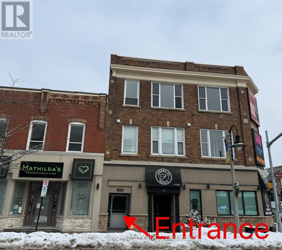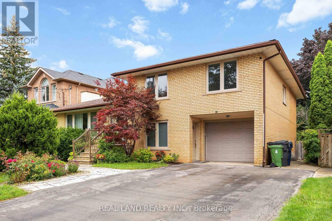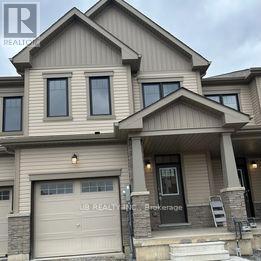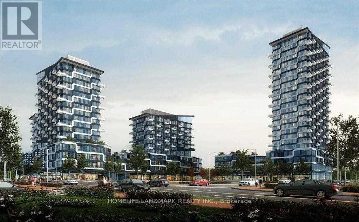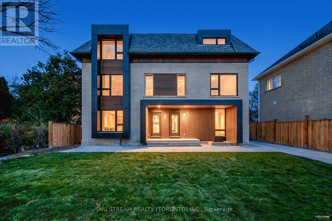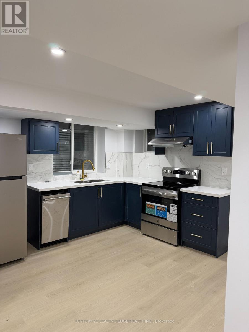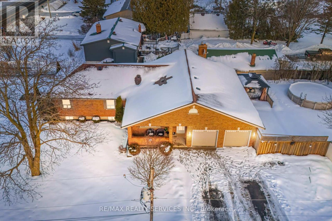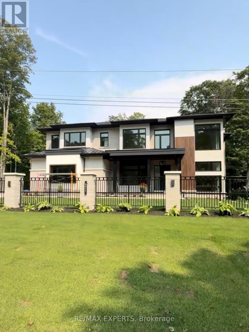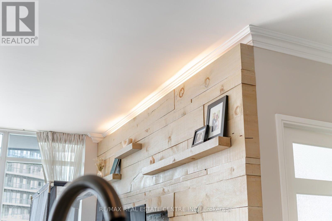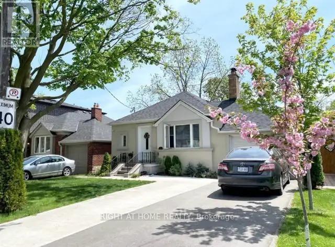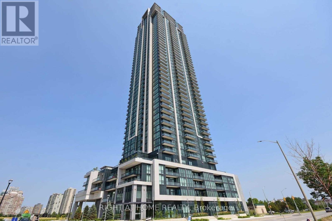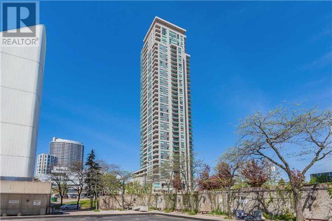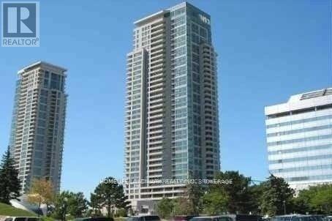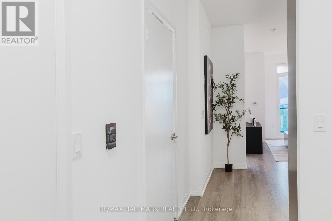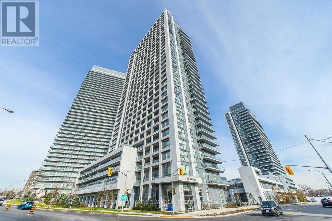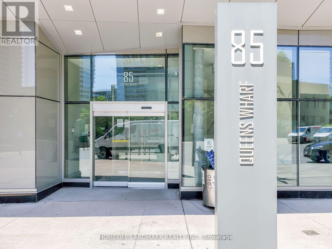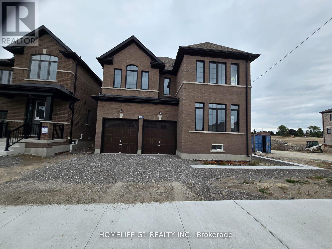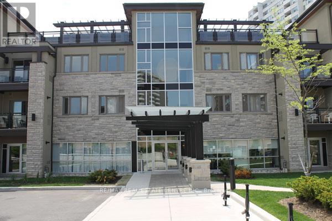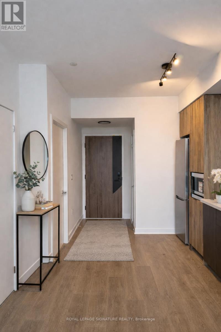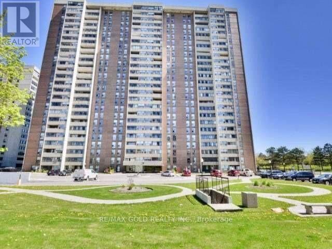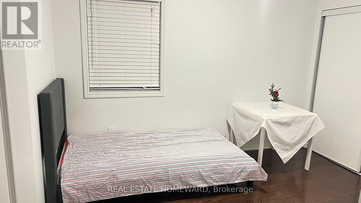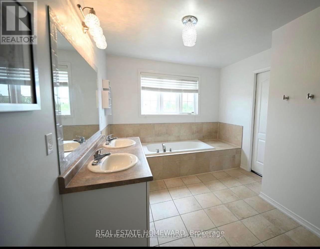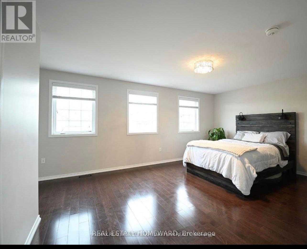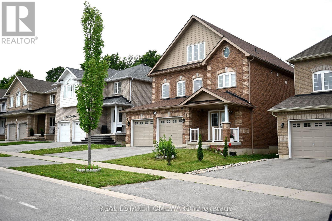687 Twain Avenue
Mississauga, Ontario
Charming and sun-filled, this beautifully maintained 2+2 bedroom raised bungalow sits proudly on a picturesque premium corner lot in sought-after Meadowvale Village. Surrounded by lush gardens, vibrant perennials, mature landscaping, and inviting outdoor spaces, including a lovely gazebo, this property is truly a gardener's paradise with exceptional curb appeal. Inside, the home offers a warm, welcoming, and bright open-concept living space with tall ceilings, generous windows, hardwood floors, and an updated kitchen. The well-designed main level provides spacious principal rooms, abundant natural light, and direct access lower level to the rare double car garage and extended driveway. The fully finished in-law suite provides outstanding versatility for an extended family, featuring large above-grade windows, a private entrance through the garage, a full kitchen, a comfortable living area, and well-appointed rooms. With its cute, cozy charm, meticulous upkeep, and sunlit interior, this home delivers both comfort and character. The premium corner setting offers exceptional outdoor enjoyment and plenty of room to cultivate your own garden oasis. Located in a family-friendly neighbourhood known for its parks, scenic trails, top-rated schools, and easy access to major highways, transit, and shopping, this is a lovingly cared for home with endless possibilities and a rare opportunity in one of Mississauga's most desirable communities. (id:61852)
Royal LePage Signature Realty
RE/MAX Gold Realty Inc.
931 Deverell Place
Milton, Ontario
Welcome to this Immaculate Home from Mattamy, the Cherrywood/Ashfield model. Walk into the Large Foyer on the Main Floor, Leading into the Spacious Laundry Room with Extra Shelving and Storage, along with Front Load Washer and Dryer. As we Ascend up the Wooden Stairs to the 2nd Floor with the Beautiful Hardwood Floors in the Open Concept Family and Dining Room. The Lovely Kitchen comes with Stainless Steel Fridge, Stove, Built-in Dishwasher, Built-in Microwave and Granite Counter tops. Walkout from the Kitchen to your Oversized Deck. Finally we Reach the 3rd Floor with its Large Primary Bedroom with Walk in Closet. 3 Car Parking. Home is Steps away from Schools, Parks and Shopping. This Home Shows True Pride of Ownership. Please bring your Fussiest Clients!!!!! This is a 10+++++ (id:61852)
Homelife/response Realty Inc.
118 Parkinson Crescent
Orangeville, Ontario
Are you looking for a stunning, FREEHOLD townhome located in the west end of Orangeville well you've found it! This Devonleigh Terrace Model Townhome offers the perfect blend of comfort, style, and convenience with no maintenance fees! This lovely home features 3 spacious bedrooms with 2 well-appointed bathrooms, ideal for first-time buyers or families looking for usable space. Inviting front entry leads to a foyer with closet, 2-piece bath, and a view the great open concept design. The hallway leads to the bright and modern kitchen boasts sleek countertops, built in center island, stainless steel appliances, built in microwave range, surrounded by crown molding creating an inviting atmosphere perfect for cooking and entertaining. The large living room has a cozy feel with electric fireplace and wall mounted TV above, along with walkout to private yard, a great space for outdoor gatherings, BBQs, or simply relaxing. Upper level features a large primary bedroom with double closets and 2 additional bedrooms and 4-piece upper bathroom for all rooms to share. The lower has a recently FINISHED BASEMENT giving you great additional space with a rec room area or possibly another bedroom, with a 3-piece rough-in ready to go( currently used as a pet washing station, and a lower laundry area finishing off the basement. Walking distance to all amenities, schools, walking trails, parks and shopping. (id:61852)
Royal LePage Rcr Realty
409 - 10 Gibbs Road
Toronto, Ontario
Truly a rare find at Park Terraces. This 2 bedroom, 2 full bathroom corner unit with wrap around balcony (including a gas line for your BBQ and a water line for your plants too!) Ideal layout with maximum natural light from the multiple windows of this corner suite! Upgraded finish package includes integrated appliances, kitchen island, custom remote Hunter Douglas blinds, newly installed washer/ dryer pair and upgraded lighting throughout. Ensuite bedroom has a sizeable walk in closet as well as a separate den space located away from main living area. In addition, you'll love all this boutique building has to offer. Full service amenities including 24 hr Conceirge, outdoor pool, play area for the kids, gym, party room, sauna, library and more! Direct access to Hwy 427, 401 and Gardiner Expressway. Convenient shuttle to subway at your door! Internet included in condo fees. (id:61852)
RE/MAX Hallmark Realty Ltd.
22 Blue Forest Crescent
Barrie, Ontario
End Unit, 3-Storey Freehold Townhome On Premium Ravine Lot Nestled In Highly Sought After South-East Barrie! Over 2,476 SqFt Of Above Grade Living Space, Main Level Features Spacious Rec Room With Walk-Out To Deck, 2 Piece Bathroom, & Laundry Room! Upper Level Boasts Open Concept Layout With Chef's Kitchen Featuring Stainless Steel Appliances & Huge Centre Island, Situated Conveniently Between Dining & Living Areas, Perfect For Hosting Family & Friends On Any Special Occasion With Walk-Outs To 2 Separate Balconies From Both Rooms! Enjoy Relaxing Out On The Balcony After A Long Day. Third Level Has 3 Spacious Bedrooms, Primary Bedroom With Walk-In Closet, 4 Piece Ensuite With Soaker Tub, & Large Window! Plus 2 Additional Bedrooms Each With Closet Space & Large Windows. Unfinished Basement Boasts An Additional 680 SqFt Of Living Space & Is Waiting For Your Personal Touches, Perfect For An Additional Rec Room Or Hangout Space! Nestled In An Ideal Location Just Minutes To South GO! Station, Newly Opened Metro, Zehrs, & Minutes To Park Place Plaza, Barrie's Waterfront & Downtown Core, Yonge Street, & Highway 400! (id:61852)
RE/MAX Hallmark Chay Realty
230 Mary Anne Drive
Barrie, Ontario
Top 5 Reasons You Will Love This Home: 1) Welcome to this inviting two-storey home, perfectly situated in a sought-after southeast-end neighbourhood, close to excellent schools and offering quick access to Highway 400, an ideal spot for families and commuters 2) With over 2,600 square feet of finished living space, the thoughtful layout begins with a spacious foyer that makes a warm and lasting first impression, providing plenty of room to welcome guests comfortably 3) Everyday convenience shines with inside entry from the attached garage and a main level laundry room, creating the perfect drop zone for busy mornings, groceries, and school bags 4) Upstairs, the expansive primary suite offers a bright and airy ensuite retreat with a walk-in closet, while two additional bedrooms provide generous space for children, guests, or hobbies 5) The basement adds a unique touch with rustic pine log walls, creating a cozy retreat complete with a dedicated home office, a perfect kids hangout, and a separate utility room for added functionality. 1,949 above grade sq.ft. plus a fully finished basement. (id:61852)
Faris Team Real Estate Brokerage
303 - 180 Markham Road
Toronto, Ontario
Updated corner unit is one of the largest units! 1340 sq. ft with multiple Balconies with highly desirable south & west views (not facing Markham Rd side). This high demand Lower level unit allows you to by pass the elevator and take the stairs. Looking for move in condition? Absolute turn key 3 Bedroom, 2 upgraded Full Baths. Completely Renovated Kitchen, Appliances replaced. Electrical panel replaced with extra plugs on dedicated circuits provides convenience and safety. Closet doors replaced. Locker and 1 underground parking included. Maintenance fees include everything: Heat, Hydro, Water, Internet & TV package. This mature building is located minutes to many amenities: Steps to TTC transit out front, GO station, Metro Grocery & Plaza, Shopping, Medical offices, Schools, Parks, Playground, Close to lake, Scarborough Bluffs, Green space and places of worship. Building amenities include an outdoor pool, gym, visitor parking, Party Room. (id:61852)
RE/MAX Rouge River Realty Ltd.
384 Okanagan Path
Oshawa, Ontario
Discover this beautifully cared-for 4-bedroom, 3-bathroom home located in a prime Oshawa neighbour hood. Thoughtfully designed with modern finishes and a functional layout, this property offers both comfort and style.The second level showcases a bright and spacious great room featuring 9-foot smooth ceilings, pot lights, and fresh paint throughout. The contemporary kitchen provides ample counter space and opens onto a private balcony-perfect for enjoying your morning coffee or unwinding in the evening.The primary bedroom is a true retreat, complete with a private ensuite, a generous closet, and a large window that fills the room with natural light. The second bedroom also offers a size able closet and a bright window, making it ideal for family or guests.A separate basement entrance adds outstanding rental or in-law suite potential, making this home a smart choice for first-time buyers and investors alike.Conveniently located close to major highways, parks, big box retailers, and renowned universities, this home delivers the perfect balance of lifestyle and accessibility. (id:61852)
RE/MAX Crossroads Realty Inc.
210 Dearborn Avenue
Oshawa, Ontario
Entire renovation through out, a family house located in a nice residential area near Oshawa hospital. New windows, new vinyl flooring, new kitchen with quartz countertops, new central air conditioning, glass stair railing interior and exterior, free standing tub in the basement washroom, new eavestroughs and soffit. Pot lights in all rooms, a cozy bar in the basement.An astonishing house you must see. (id:61852)
Right At Home Realty
10 Kresia Lane
Clarington, Ontario
Welcome to 10 Kresia Lane - a rare executive estate set on 1.22 private, wooded acres in one of Courtice's most prestigious neighbourhoods. Now offered at a compelling new price, this exceptional property features nearly 6,000 sq ft of finished living space, combining privacy, scale, and refined everyday comfort. A grand foyer with soaring cathedral ceilings, porcelain tile, detailed trim, and a sweeping spiral staircase sets a striking first impression. The chef's kitchen is the heart of the home, showcasing a 10-ft quartz island, Wolf 6-burner gas range with pot filler, built-in appliances, custom pantry, and glass cabinetry. It flows into a sun-filled great room with skylight, stone fireplace, and walkout to a wrap-around deck - ideal for entertaining and daily living. Formal living and dining rooms with hardwood flooring provide elegant gathering spaces, while a private executive office supports today's work-from-home lifestyle. Upstairs, the spacious primary suite offers a spa-inspired 5-piece ensuite with soaker tub and walk-in closet, along with three additional generously sized bedrooms. The fully finished basement adds over 2,000 sq ft of flexible living space, including a large recreation room with gas fireplace, games area, office, bedroom, full bath, and ample storage. Outdoors, mature evergreens provide exceptional privacy. Enjoy a heated inground pool with new liner and pump (2024), estate-grade winter safety cover (2024), refinished concrete patio (2024), and a 240 sq ft workshop/shed - delivering year-round enjoyment in a tranquil, estate-like setting. A rare opportunity to secure a private estate property on over an acre, without sacrificing convenience - now offered at exceptional value. (id:61852)
RE/MAX Rouge River Realty Ltd.
1714 - 480 Front Street W
Toronto, Ontario
Tridel At The Well! Luxury living in one of downtown Torontos premier mixed-use communities. Exceptional 2-bedroom, 2-bath suite with floor-to-ceiling windows offering unobstructed CN Tower and lake views. Features include private parking, locker, and a large 155 sq ft balcony perfect for entertaining.Resort-inspired amenities: outdoor pool, rooftop deck, fitness centre, stylish party rooms & more. All just steps from King Wests top dining, shopping, and entertainment. Experience the ultimate downtown lifestyle! (id:61852)
International Realty Firm
1611 (Room 3) - 365 Church Street
Toronto, Ontario
***Female Tenant Only. Share Unit with Two Female Tenants*** One Bedroom For Rent In A Bright And Spacious South-West Corner Unit. Modern Open Concept Kitchen With Integrated Appliances And Stone Countertop. This 3 Bedroom Condo Is Equipped With 24 Hr Concierge/Security, Large Balcony, Stainless Steel Appliances Including Washer & Dryer, Furnished Suite, Landscaped Rooftop Terrace, On Site Bicycle Storage, Party Room & Reading/Theatre Lounge And Visitor Parking. Ideally Located Just Steps To TMU, U of T, George Brown College, Loblaws, the Mattamy Athletic Centre and Allan Gardens. A 98 Walk Score Puts You Very Close To The Eaton Centre, Hospital Row, Multiple Transit Options, Shops And Restaurants. (id:61852)
Sutton Group-Admiral Realty Inc.
207 Strathallan Boulevard
Toronto, Ontario
Nestled on a quiet, tree-lined street in Lytton Park, 207 Strathallan Blvd is a bespoke 5+ bedroom residence offering over 6,500 sq.ft. of elegantly crafted total living space. Built in 2019 by Teddington Homes & realized with uncompromising craftsmanship & a refined palette of luxury materials, the home was conceived under the architectural direction of Limor Benmor-Mizrahi (formerly of Peter Higgins Architect) & finished with interiors by Debra Salmoni, embodying a balance of modern sophistication & enduring comfort. A monumental front door opens into a refined foyer with a custom marble-inlay floor. A powder room is conveniently located off the foyer, across from the executive office. White oak & heated stone flooring, soaring ceilings & abundant natural light create an atmosphere of calm refinement. At the front, the executive office is anchored by a sleek see-through gas fireplace that also serves the open-concept formal living & dining areas, where French doors walk out to a flagstone terrace. The centre hall leads into the sun-filled family room with floor-to-ceiling windows & oversized sliders extending the space to the backyard. The south-facing breakfast area enjoys another walk-out. The kitchen, both a design statement & a culinary workspace, features integrated pro-grade appliances, custom Bellini cabinetry, marble countertops & backsplash, an oversized limestone island with seating, extended-height cabinetry & a fully outfitted butler's pantry with access to the mudroom & garage. Upstairs, the primary suite is a private retreat with a gas fireplace, balcony, soaring ceiling & spa-inspired 5pc ensuite. Three additional bedrooms each offer a private ensuite & custom walk-in closet. The 3rd level provides a flexible 5th bedroom suite with a 3pc ensuite & balcony. The lower level features a large entertainment room with kitchenette & walkup, a glass-enclosed fitness studio, a 6th bedroom with 3pc ensuite, the main laundry room, a 2pc bath & a cold room. (id:61852)
Royal LePage Signature Realty
1188 Ossington Avenue
Toronto, Ontario
Spacious & Bright 4+1 bedroom, 3 bathroom, 2-storey house with an upper level kitchen area (could be a 5th bedroom) + Detached Garage and Carport with **2-car parking**Freshly painted & clean throughout with a finished basement, separate side + back walk-out from the main floor, updated upper-level kitchen area with quartz countertop and undermount sink + main floor eat-in kitchen w/ stainless steel appliances. **Overall great opportunity for a future homeowner and/or as Investment**! Located close to all kinds of shops, cafe's, restaurants, public transit, grocery stores, schools, parks & more! (id:61852)
Real Estate Homeward
3 - 105 Heath Street W
Toronto, Ontario
Elegance at Deer Park! Welcome to 105 Heath St W, an Exclusive Boutique Condo Designed by Joe Brennan, Offering Just 11 Unique Units on a Sprawling 0.4-acre Lot in the Prestigious Yonge St. Clair Neighborhood. This Building Seamlessly Combines Peaceful Living With Urban Convenience; the Lushly Landscaped Communal Garden & the Wide, Stately Concrete Stairs Leading to a Private Entrance Set the Tone for Its Timeless Architecture. Ideal for Smart-sizers or Those Seeking Understated Luxury, This Townhome style, 2-story Suite Spans 1,125 Sqft, With an Additional 625 Sqft (280 Sqft Usable Area) Private Patio, Featuring a Walk up & Gated Entry to the Street, Ideal for Indoor Outdoor Living. Inside, the Inviting Living Space Features a Wood Fireplace, Hardwood Floors, a Den Nook, and a Sunlit Dining Area. The Spacious Kitchen Comes With Full-size S/S Appliances, Brand-new Quartz Countertops, & Tasteful Backsplash Tiles. An Updated 4pc Bathroom Completes the Main Level. On the Lower Level, Two Spacious Bedrooms Provide Flexibility and Comfort. One Fits a King Bed, Has a Deep Closet, and Offers a Second Entrance. The Other, Currently a TV/Family Room, Has a Walkout to the Patio and Includes Ample Storage, Laundry Closet, and a Fully Renovated Ensuite With a Double-sink Vanity. Additional Interior Features Include California Shutters, Pot Lights, and Smooth Ceilings Throughout, as Well as Newly Installed Patio Door & Windows. Relax or Entertain on the Private Patio, Bbq, Dine Al Fresco, or Unwind in the Fenced in Garden. On Colder Days, Light a Fire and Settle Into the Warmth. Do Not Miss This Sophisticated Pied-a Terre or Alternative to Cookie Cutter Condos. Book a Viewing & Experience the Difference! Located Just Minutes From the Yonge-st. Clair Subway Station, This Prime Address is Steps From Boutique Shops, Charming Cafes, Top-rated Restaurants, & Esteemed Schools. This Unit Comes With One (1) Parking Spot & Two (2) Lockers, Plus Access to Three (3) Visitor Parking Spots. (id:61852)
The Agency
303 - 78 Warren Road
Toronto, Ontario
Open House Saturday, January 10, 2026 - 2pm - 4pm. Where Forest Hill meets Casa Loma! Steps to the St. Clair streetcar, walk to Forest Hill Village, Nordheimer Ravine, Loblaws, St. Clair West Subway Station, Winston Churchill Park and Timothy Eaton Memorial Church. Spacious, and quiet south facing 1 bedroom, 1 bathroom suite overlooking the mature neighbourhood trees. Open concept living and dining room, large primary bedroom, efficient galley kitchen, open balcony, four piece washroom. This is a co-ownership building (not a co-op.) No Board approval required. Maintenance fee includes property tax and laundry. Some photos have been virtually staged. (id:61852)
RE/MAX Prime Properties - Unique Group
4010 - 1926 Lakeshore Boulevard
Toronto, Ontario
Amazing South-Facing Suite ON 40th Floor 2+Den with 2 Washrooms In Prestigious Swansea Village. This Mirabella Residence boosts a Vibrant Lakeside Community, 10,000 sqft. of Indoor Amenities Exclusive to each tower, +18,000 sqft. of shared Landscaped Outdoor Areas +BBQs & Dining/Lounge Mins to, Roncesvalles, Central Park Style Towers, Indoor Pool (Lake View),Saunas, Expansive Party Rm w/Catering Kitchen, Gym(Park View) Library, Yoga Studio, Children's Play Area, 2 Guest Suites per tower,24- hr. Concierge. Providing easy well-connected access to downtown Toronto, the QEW and Gardiner Expressway for commuting and 15mins to Airport. (id:61852)
Century 21 Titans Realty Inc.
1004 - 292 Verdale Crossing
Markham, Ontario
Bright & spacious 2 Bedroom + Den (Den can be used as 3rd bedroom) corner unit in the heart of Downtown Markham, featuring 10-ft ceilings, clear open views, and abundant natural light throughout. Modern open-concept kitchen with upgraded countertops, large island, and built-in appliances. Freshly refreshed and move-in ready, steps to restaurants, banks, Cineplex, groceries, and future York University Markham campus, with quick access to Hwy 404. One parking & one locker included. (id:61852)
Exp Realty
3204 - 20 Richardson Street
Toronto, Ontario
Rare south-facing unobstructed lakefront view with an abundance of sunlight! Brand new unit with brand new appliances (all factory plastic packaging remains on all appliances) Never lived in! This condo features a flexible open kitchen and living space while its primary bedroom has double entry 4-piece ensuite bathroom. Catch the Sunrise or Sunset over Lake Ontario and Centre Island or watch aircrafts as they enter or leave Billy Bishop Airport on this large balcony! Steps to Loblaws, Freshii, Booster Juice, Sugar Beach, TTC and more. Amazing amenities and 24HR concierge. (id:61852)
On The Block
3204 - 20 Richardson Street
Toronto, Ontario
Rare south-facing unobstructed lakefront view with an abundance of sunlight! Brand new unit with brand new appliances (all factory plastic packaging remains on all appliances) Never lived in! This condo features a flexible open kitchen and living space while its primary bedroom has double entry 4-piece ensuite bathroom. Catch the Sunrise or Sunset over Lake Ontario and Centre Island or watch aircrafts as they enter or leave Billy Bishop Airport on this large balcony! Steps to Loblaws, Freshii, Booster Juice, Sugar Beach, TTC and more. Amazing amenities and 24HR concierge. (id:61852)
On The Block
501 - 223 Erb Street W
Waterloo, Ontario
Experience sophisticated living in the luxurious building, ideally situated in the heart of Waterloo. Whether you're seeking a low-maintenance lifestyle or beginning your studies or career at one of Waterloo's prestigious universities, this residence offers the perfect blend of comfort, convenience, and style. This rarely offered corner unit features 2 bedrooms, 2 bathrooms, and an office space across 1,351 sq. ft. of thoughtfully designed space with 9-foot ceilings. Flooded with natural light, the home showcases modern finishes, oversized windows, and panoramic city views from every room. Enjoy a spacious kitchen with granite countertops, a large island, and abundant cabinet and counter space-perfect for entertaining. The primary suite includes generous closets and a spa-inspired ensuite with a glass shower, double sinks, and a smart toilet. Step onto your covered balcony, large enough for outdoor dining or lounging. Located just steps from T&T Supermarket, bus stops, and the Waterloo Public Library & Community Centre, with easy access to restaurants, cafes, and universities, this home offers the ultimate in urban convenience. Vacant property. Show with confidence. Photos are from the previous listing. (id:61852)
Homelife Landmark Realty Inc.
6 Boyd Court
Markham, Ontario
Rarely offered 5 bedroom executive Markham bungaloft on resort-style grounds! This exceptional open-concept yet sophisticated home offers a rare and highly sought-after main-floor primary bedroom, combining timeless design with comfort and convenience. Finished from top to bottom, this gem provides both functionality and versatility that is rarely found in one property. The grand foyer features slate-style flooring, soaring ceilings, an oversized skylight, and a custom staircase. Spacious living and dining rooms showcase wide-plank hardwood floors, crown mouldings, oversized baseboards, and abundant natural light. The airy gourmet kitchen features an oversized centre island, custom cabinetry with glass inserts and lighting, granite countertops, designer backsplash, stainless steel appliances, an oversized garden window and a large breakfast area. The bright and sunny family room is ideal for gatherings, highlighted by a custom stone gas fireplace, built-ins, and wall to wall views of the entertainer's delight backyard and inground pool. The main-floor primary bedroom offers a double-door entry, a walk-out to a two-tier deck, a walk-in closet with custom built-ins and a spa-inspired ensuite with heated floors, double vanity, soaker tub, and a glass shower. A second main-floor bedroom or office/den provides flexibility for each family's needs. The three generously-sized upper-level bedrooms are super convenient with ample closet space and are complemented by a sky-lit bathroom. The fully finished basement features a large recreation area, a custom bar, gas fireplace, an additional bedroom, full bathroom, extensive storage and a full-size laundry area. Additional features include a functional mudroom and a main-floor laundry with tons of storage and direct access to the garage. The inviting backyard offers an inground pool, multiple seating areas on the flagstone & two-tier deck & includes a gazebo, a main shed & a pool shed+ This is the one you have been waiting for! (id:61852)
RE/MAX All-Stars Realty Inc.
1a - 29 1/2 Simcoe Street S
Oshawa, Ontario
Apartment in downtown Oshawa, great access to public transportation, close to all city amenities, welcome students (id:61852)
Real Land Realty Inc.
Master Bedroom - 260 Fisherville Road
Toronto, Ontario
Master bedroom on the second floor for rent! Primary Bedroom is extra large with attached office/nursery & modern 4pc ensuite, Relax In Your Very Private Primary office/nursery. Hardwood floors throughout. Share living room, kitchen on main floor, furnished and all move in ready. All utilities and internet included in the rent. Steps To Everything You Could Think Of. Close to all major amenities, schools & TTC. (id:61852)
Real Land Realty Inc.
381 Vanilla Trail
Thorold, Ontario
Experience the perfect blend of style, comfort, and location in this modern three-bedroom, three-washroom townhouse,walkout Basement, nestled in a beautiful, family-friendly neighbourhood. Enjoy easy access to top-rated schools, parks, dining, and major commuter routes, just 10 minutes from Niagara Outlet Mall and 14 minutes from Niagara Falls.The bright, open-concept main floor features a spacious living area and a contemporary kitchen with sleek finishes and ample cabinetry. The primary bedroom offers a private ensuite and generous closet space, while two additional bedrooms provide flexibility for family, guests, or a home office. A walk-out basement adds extra living space and endless potential, completing this ideal modern home. Minutes to Brock University & Niagara College. (id:61852)
Ub Realty Inc.
328 - 2485 Taunton Road
Oakville, Ontario
Welcome to Oak & Co. T3! Bright & Spacious 2 Bedroom & 2 Washroom. Open Concept Living Area With W/O To A Large Terrace With Ravine View! Study Area. 12Ft Ceiling, Laminate Flooring Throughout. Steps To All Amenities, Oakville Hospital, Public Transit, Go Train And Highway. Building Amenities Includes 24 Hrs Concierge, Gym, Out Door Swimming Pool, Party Room. (id:61852)
Homelife Landmark Realty Inc.
Unit1a/b - 25 Devondale Avenue
Toronto, Ontario
Brand-New 4-Bedroom, 4-Bathroom 2000sqft unit close to Yonge&Finch subway - Spacious, Modern & Ideal for Families/Professionals or Sharing: Be the first to live in this brand-new unit, within a thoughtfully designed multiplex, located in an upscale West Willowdale neighbourhood.4 full-size bedrooms, each with its own ensuite bathrooms, lots of space and privacy for families or professionals sharing. Enjoy a brand new modern kitchen with quartz countertops and appliances, open-concept living and dining areas, and a private BBQ balcony with a beautiful view of the mature, tree-lined neighbourhood.Walkable to Yonge Finch subway station, buses, schools, supermarkets, cafe/pizza, and 3 local parks . Fit your living style for both your busy weekdays and relaxing weekends! (id:61852)
Nu Stream Realty (Toronto) Inc.
1 Toulouse Street
Whitby, Ontario
Bright, brand new basement apartment with a private entrance in a quiet, family-friendly neighborhood. Offers 2 spacious bedrooms, laminate flooring throughout, and a modern kitchen with stainless steel appliances and granite countertops. The large primary bedroom features a walk-in closet and a 3-piece ensuite with a glass shower. Enjoy the comfort of a separate furnace and A/C, plus a separate laundry Excellent location with quick access to Hwy 401, 412, and 407, and close to Whitby GO Station. Walk to No Frills, Shoppers Drug Mart, and Tim Hortons-everything you need is nearby. (id:61852)
Century 21 Leading Edge Realty Inc.
1569 Killarney Beach Road
Innisfil, Ontario
Beautiful 4 Bedrooms Ranch Bungalow In Demanding Innisfil Area!! [>.50 Acres] Main Floor Includes 4 Spacious Bedrooms & 2 Full Washrooms! Very Well-Manicured Property! Renovated Finished Basement With Heated Floor, Full Washroom & Recreation Area & New Doors! A Covered Front Porch & Large Lot Featuring Stunning Views & Ideally Located Within Close Proximity To Lake Simcoe! Roof Is Done In Year 2025! Both Main Floor Washrooms Have Been Recently Renovated* Furnace & AC Are Updated In 2023. New Garage Doors! **New Septic Tank System 2024** - Must View House* (id:61852)
RE/MAX Realty Services Inc.
514 - 500 Dupont Street
Toronto, Ontario
Oscar Residence. Lovely east view with a walkout balcony. 11-foot ceilings throughout with floor to ceiling windows in bedrooms and living room. 2 bedrooms, 2 full bathrooms, open concept kitchen, laminate floor. Upscale amenities include fitness center featuring Free motion Ifit Virtual Training, Clear air and water filtration system, a theatre room, party room with Chef's kitchen, and a co-working lounge adorned by George Pimental's celebrity photography!. Steps to transit, shops and cafes. Perfect for modern living. (id:61852)
Everland Realty Inc.
2506 - 75 St Nicholas Street
Toronto, Ontario
Amazing View Overlooking Water And U Of T. Steps To U Of T, Subway Of Younge/Bloor, Commericial /Financing Center And Shopping Stores/Center, Art Stores, Restaurant, And Clubs. One Locker Is Included. (id:61852)
Aimhome Realty Inc.
411 Manley Crescent
South Bruce Peninsula, Ontario
Modern elevated cottage in sought-after Sauble Beach. This beautifully designed home features 4 spacious bedrooms and 4 modern washrooms, offering comfort and functionality for year-round living. The bright open-concept main floor showcases contemporary finishes and abundant natural light.Enjoy outdoor living with a private deck and expansive backyard, perfect for entertaining or relaxing after a day at the beach. Brand new home - taxes have not yet been assessed.Ideal as a full-time residence or luxury retreat, this property delivers a refined cottage lifestyle in one of Ontario's most desirable beach communities.***Taxes not yet assessed***. (id:61852)
RE/MAX Experts
2608 - 80 Absolute Avenue
Mississauga, Ontario
Absolutely Stunning 1-bedroom plus den condo in the heart of Mississauga's premier Absolute Towers. This luxury unit features high-end upgrades and finishes, including wood floors, stainless steel appliances, and contemporary cabinetry. The open-concept layout provides ample living and dining space, while the den offers a versatile area for a home office or additional living space. Floor-to-ceiling windows flood the unit with natural light and showcase breathtaking city and lake views. Building amenities include a 24-hour concierge, state-of-the-art fitness center, indoor pool, and lounge areas. Ideally situated near major transit, shopping, dining, and entertainment, this is the perfect urban oasis. Walking distance to Square 1 and upcoming LRT (id:61852)
RE/MAX Real Estate Centre Inc.
Lower - 133 Meadowvale Drive
Toronto, Ontario
Separate Entrance to a Spacious 3 bedrooms 2 Bathrooms Basement Apartment with Separate Laundry. High Ceiling, Water heated floor basement. Friendly Pets are welcome, No smoking inside the house. Prime location in the heart of Etobicoke, steps to Bloor & Islington Subway. Easy access to Downtown & major highways. Completely renovated from 2019, No carpet. Large Backyard. 2 dedicated parking spots on driveway. Nested in a vibrant and family-friendly neighborhood, close to top-rated schools, parks, shops, and restaurants. Available for lease now. Don't miss out on this incredible home. Book your viewing today (id:61852)
Right At Home Realty
909 - 3975 Grand Park Drive
Mississauga, Ontario
Very clean and well maintained 2 bedroom plus den in one of the best managed buildings in Mississauga** Two full bathrooms** This condo is very spacious and bright with 9 foot ceilings and floor to ceiling windows** Huge open-concept living/dining area (21 feet by 11 feet) ** very large balcony (120 sq feet) to relax and enjoy the views of Lake Ontario** Modern finishes in kitchen and bathrooms with deep bathtubs & ceramic tile** Laminate flooring in the rest of the condo** Kitchen has lots of cupboard space and a spacious quartz countertop** The primary bedroom contains a large walk-in closet with an attached 4-piece ensuite** Second bedroom includes a large window and a good sized closet with a mirrored sliding door** Den is often used as a home office** State of the art amenities including a 24 hour security, huge Gym on 5th floor along with Yoga room, indoor salt water pool, sauna, whirlpool, extra large party room with kitchen and dining room attached, 2 guest suites, and much more** One Underground parking spot and locker included** (id:61852)
Right At Home Realty
1404 - 50 Brian Harrison Way
Toronto, Ontario
Luxury Monarch Built Condo In The Heart Of Scarborough. All Inclusive Maintenance Fee! Unobstructed N/E Corner View. 2 Separate Bedrooms With 2 Full Baths. New Paint. 24 Hrs Concierge. Excellent Recreation Amenities: Indoor Pool, Gym, Virtual Golf, Billiards, Media Room, Private Theatre, Car Wash. Steps To Shopping Mall, Civic Centre, Lrt/Ttc, Easy Access To 401. Parking (P2-217, Legal B-57), Locker (L2-31, Legal B-183) (id:61852)
Homelife Landmark Realty Inc.
1209 - 60 Brian Harrison Way
Toronto, Ontario
Monarch Built Luxury Building In High Demand Bendale Community. Fabulous South and East Bright + Spacious ConerView,Direct AccessToScarborough Town Center And Ttc, Rt Subway Station .Go Bus, Greyhound Station ,Two Bed Rooms,Plus Den .ParkingAnd Locker. Bus LineToU Of T Scarborough Campus. Close To Centennial College,Hwy401 (id:61852)
Homelife Landmark Realty Inc.
3609 - 55 Ann O'reilly Road
Toronto, Ontario
Welcome to Alto and Parkside at Atria, where luxury meets convenience. This stunning 1-bedroom plus den, 2-bathroom residence is situated on a high floor, offering unobstructed views and breathtaking sunset vistas. With 9-foot ceilings, the suite feels bright, open, and airy, creating a truly elevated living experience.The modern interior showcases premium finishes throughout, including quartz countertops, stainless steel appliances, and sleek laminate flooring, blending style with functionality. The versatile den is ideal for a home office or additional living space, making this unit perfect for professionals or couples.Enjoy an unbeatable prime location just minutes from Sheppard Avenue and east of Highway 404, with easy access to Don Mills Subway Station, Highways 401 & 404, Fairview Mall, and a wide selection of shops, dining, and everyday conveniences. Whether commuting, shopping, or dining out, everything you need is right at your doorstep. (id:61852)
RE/MAX Hallmark Realty Ltd.
1503 - 275 Yorkland Road
Toronto, Ontario
Welcome To 275 Yorkland Rd, 1503! Luxury Monarch Condo With Unobstructed Views.1 Locker, Close To Fairview Mall & Don Mills Subway Station. 24 Hrs Concierge, Car Wash Bay, Fitness Center, Movie Theatre, Indoor Swimming Pool, Guest Suites, Game & Party Room. Easy Access To Hwy 404, 401And Public Transit. Must Assume Current Tenant!! (id:61852)
Century 21 King's Quay Real Estate Inc.
4206 - 85 Queens Wharf Road
Toronto, Ontario
Absolutely stunning newly renovated 3-bedroom corner unit for rent in a high-demand downtown location! This bright and spacious suite features fresh paint throughout, a smart open layout, and breathtaking south-west city and lake views from floor-to-ceiling windows. Enjoy resort-style amenities including a pool, sauna, gym, party room, theatre, rooftop deck with hot tub, guest suites, and 24hr concierge. Steps to CN Tower, Rogers Centre, Financial District, Union Station, CNE, and easy access to DVP & QEWthis is downtown living at its best! (id:61852)
Homelife Landmark Realty Inc.
165 St Joseph Drive
Kawartha Lakes, Ontario
Welcome to this stunning detached corner-lot home, thoughtfully designed for comfort, functionality, and modern living. Featuring generously sized bedrooms, a main-floor office, and 4.5 stylish bathrooms, this home is perfect for families of all sizes.Step into the bright and airy foyer, where soaring ceilings and oversized windows flood the space with natural light. The main floor is adorned with elegant hardwood flooring, while the second level offers cozy, carpeting that creates a warm and inviting atmosphere.Additional features include:Double car garageLarge driveway with ample parkingModern, open-concept layout Dedicated main-floor officeperfect for working from home Located in the heart of the thriving Lindsay community, youll be just minutes from schools, hospitals, shopping, and recreation facilities. (id:61852)
Homelife G1 Realty Inc.
424 - 570 Lolita Gardens
Mississauga, Ontario
Client RemarksWelcome to this stylish 1-bedroom, 1-bathroom condo for lease at Park 570 Lolita Gardens in Mississauga. Located in the heart of Mississauga Valley and surrounded by a beautiful green space, this modern residence offers approximately 594 sq. ft. of well-designed living space on the 4th floor with an east-facing exposure. The unit features a functional layout, is conveniently located just steps from the elevator, and is part of one of Mississauga's newest and most desirable condominium communities. Enjoy an unbeatable location at the intersection of Cawthra Road and Dundas Street East, within walking distance to Mississauga Transit and minutes to Highways 427, QEW, and 403, as well as Dixie and Cooksville GO Stations. Residents can walk, jog, or bike along a nearby 10 km public park trail and are only minutes from Square One, Sherway Gardens, Celebration Square, and other top attractions. Building amenities include a stunning rooftop terrace, state-of-the-art fitness centre, and a designer-decorated lounge/party room with fireplace and bar. Two underground parking spaces and one storage locker are included. (id:61852)
RE/MAX Real Estate Centre Inc.
816 - 1037 The Queensway
Toronto, Ontario
Welcome to this brand-new, never-lived-in 1-bedroom suite in the sought-after West Tower by RioCan Living. Vacant and move-in ready, this bright, contemporary home features a smart open-concept layout with floor-to-ceiling windows, a sleek kitchen with quartz countertops and premium integrated stainless-steel appliances, a modern spa-inspired bathroom, in-suite laundry, and high-quality flooring throughout. One locker is included, with visitor parking available. Residents enjoy exceptional amenities including a 24-hour concierge, state-of-the-art fitness and yoga studios, co-working lounge, elegant party room, rooftop terraces with BBQ areas, and a pet wash station. Ideally located minutes from the Gardiner Expressway, Hwy 427, GO Transit, Sherway Gardens, Costco, Humber College, parks, and vibrant cafés. Immediate occupancy available-an excellent opportunity for a professional or corporate tenant seeking style, comfort, and convenience. **photos are virtually stage** (id:61852)
Royal LePage Signature Realty
2305 - 18 Knightsbridge Road
Brampton, Ontario
** Spacious 2 Bedroom Condo Unit In Exclusive Knightsbridge Building, Steps To Bramalea City Center And Brampton Bus Terminal, Kitchen With Breakfast Area, Large Balcony With Panoramic View If East Brampton & Toronto Cn Tower, All Laminate Floor. (id:61852)
RE/MAX Gold Realty Inc.
Room 1 - 1226 Leslie Drive
Innisfil, Ontario
One room on the second floor is for rent. Laundry and Bathroom are shared with other tenants. All utilities are included. High-speed internet is also available. (id:61852)
Real Estate Homeward
Room 2 - 1226 Leslie Drive
Innisfil, Ontario
Nice Bedroom on the second floor of a house for rent. Laundry, bathroom and kitchen are shared. (id:61852)
Real Estate Homeward
Master Room - 1226 Leslie Drive
Innisfil, Ontario
The master bedroom is for rent. It has a private ensuite washroom. The laundry and kitchen are shared with other tenants. (id:61852)
Real Estate Homeward
1226 Leslie Drive
Innisfil, Ontario
A bright and beautiful one-bedroom unit on the third floor. Tenant pays 1/4 of Utilities. (id:61852)
Real Estate Homeward
