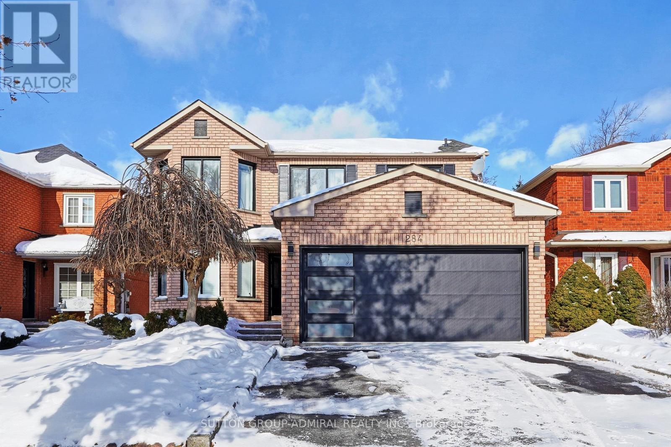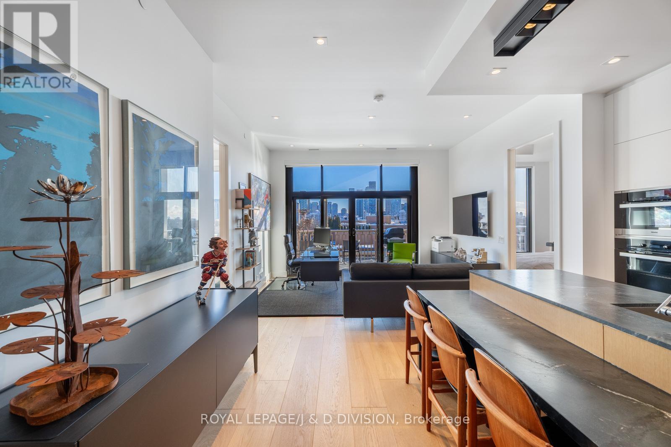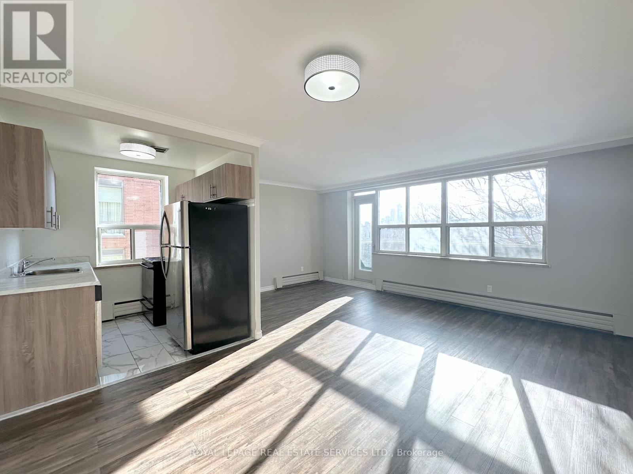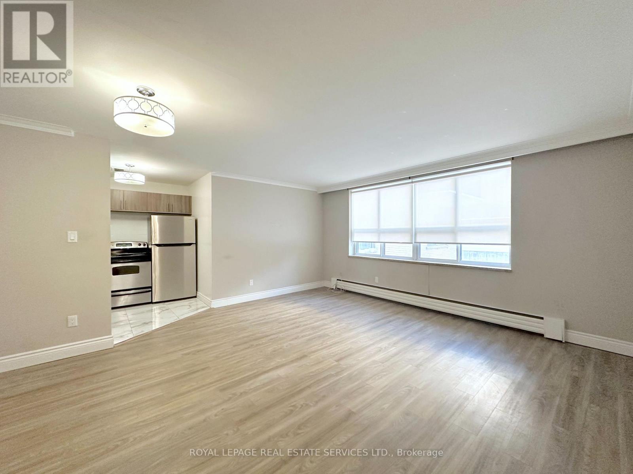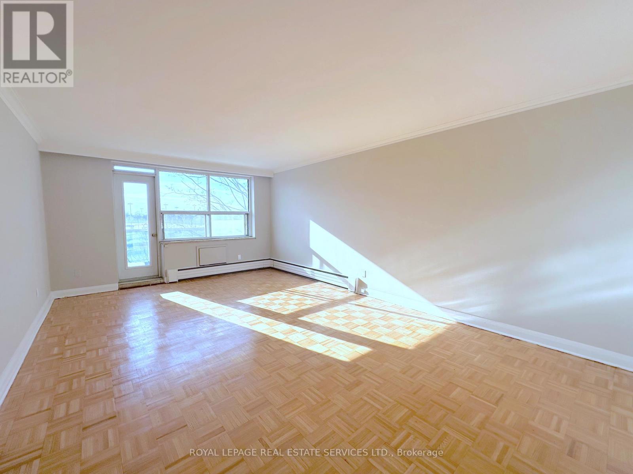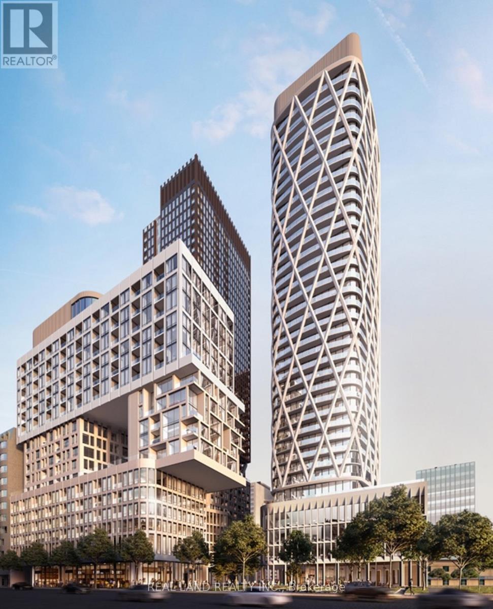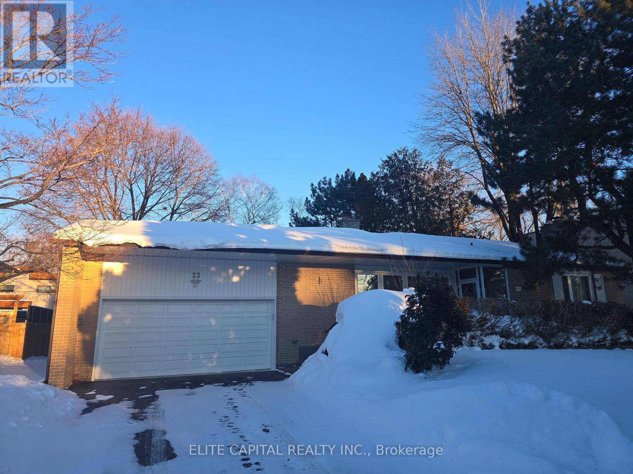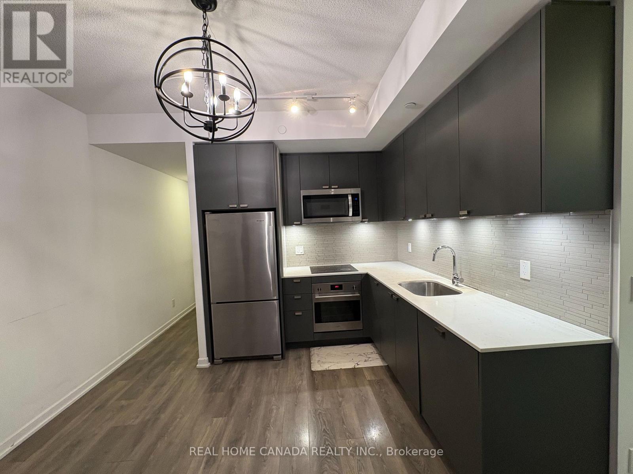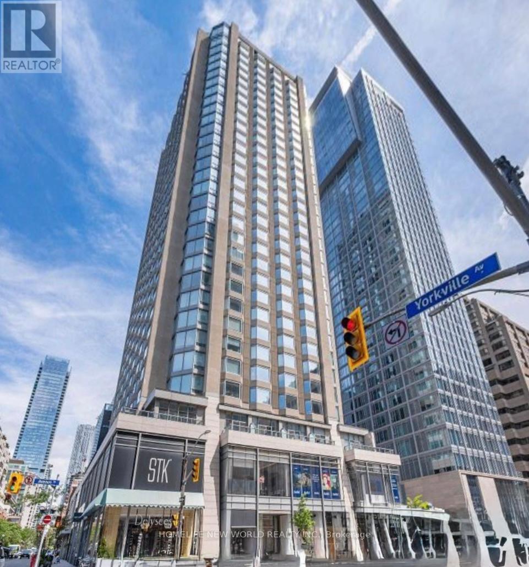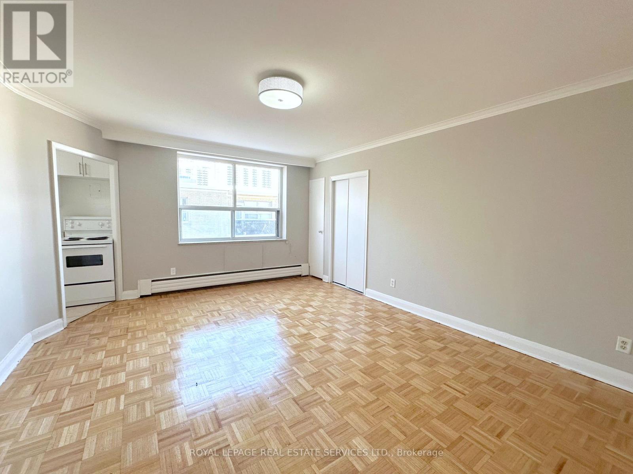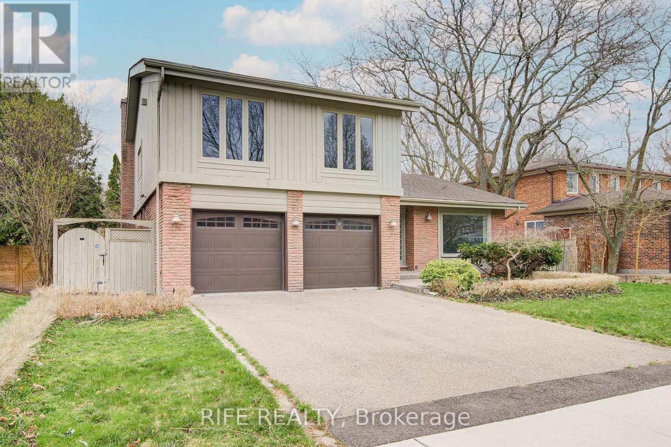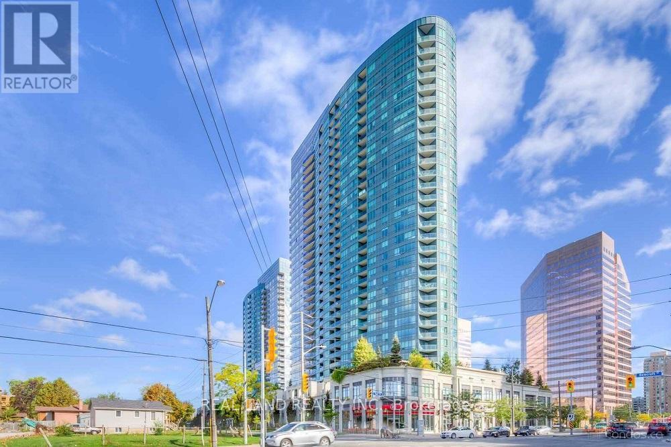284 Lancrest Street
Pickering, Ontario
Welcome Home to This Bright & Spacious Family Residence with Desirable South Exposure! This beautifully maintained home offers desirable floorplan throughout all levels, exceptional versatility, including a fully self-contained in-law suite with full kitchen and bathroom - perfect for extended family or multi-generational living. Enjoy hardwood flooring and stairs, upgraded light fixtures, and a dream kitchen featuring stone countertops, abundant cabinetry, and generous prep space - ideal for everyday living and entertaining. Cozy up with two gas fireplaces, creating warm and inviting family spaces. The home features 3 full bathrooms plus a powder room, and a spacious primary bedroom complete with a walk-in closet, bonus closet, and a large private ensuite. Additional highlights include a double car garage and a fully fenced backyard, offering privacy and space to relax or entertain. Located in a prime Pickering neighbourhood (Altona/Twyn Rivers), this family-friendly community is known for excellent schools, a nearby library, and unbeatable access to nature. Steps from Rouge National Urban Park, this home is truly a nature lover's dream. (id:61852)
Sutton Group-Admiral Realty Inc.
Homelife/future Realty Inc.
710 - 1 Strathgowan Avenue
Toronto, Ontario
Welcome to The Winslow in Midtown! This bespoke residence features 2 bedrooms and 3 bathrooms spread over 1160+ square feet of living space. This sensational suite offers breathtaking south views of the city skyline. Every detail has been uniquely curated creating one of a kind modern condo living which includes floor to ceiling windows, 10' ceilings, 10" plank white oak floors, quality stone work and custom cabinetry by Bellini. The open concept living space is sun filled with an impressive panel of windows that includes a walkout to the balcony equipped with a gas BBQ. The custom kitchen features leathered stone countertops, integrated dining space and premium Miele appliances. The split-bedroom layout ensures privacy. The primary suite offers a walk-in closet with custom organizers and a 5-piece ensuite with heated floors, soaker tub and ample storage. The spacious second bedroom includes a built-in closet system and its own 4-piece ensuite with luxury stonework. A full-sized laundry closet with rare top-loading washer and front-loading dryer and bonus powder room completes the interior living space. 1 parking space with an EV charger and 1 locker with industrial shelving is included in the purchase price. The building offers exceptional amenities including 24-hour concierge, visitor parking, a fitness room, a pet wash station, a social room with a kitchen, lounge, outdoor space and a guest suite. Experience turn-key luxury living in the heart of Midtown. (id:61852)
Royal LePage/j & D Division
304 - 276 St Clair Avenue W
Toronto, Ontario
Welcome to boutique living in the heart of Forest Hill Village. This bright one-bedroom unit features a sunny south-facing balcony, a galley-style kitchen with its own window, and an open-concept living and dining area with oversized windows that flood the space with light. An excellent opportunity to live in one of Toronto's most desirable neighbourhoods. Ideally situated at St. Clair and Spadina, just steps from Sir Winston Churchill Park, this home is surrounded by all the best of a vibrant neighbourhood. Enjoy effortless access to public transit, nearby shops, cafés, and everyday conveniences-everything you need right at your doorstepParking available to rent. Heat and water included. Tenant to pay hydro. (id:61852)
Royal LePage Real Estate Services Ltd.
107 - 276 St Clair Avenue W
Toronto, Ontario
Welcome to boutique living in the heart of Forest Hill Village. Spacious 2-bedroom suite featuring a well-designed open-concept layout and modern kitchen. Two generous-sized bedrooms provide excellent versatility. A functional floor plan ideal for everyday living, offering both style and practicality. An excellent opportunity to live in one of Toronto's most desirable neighbourhoods.Ideally situated at St. Clair and Spadina, just steps from Sir Winston Churchill Park, this home is surrounded by all the best of a vibrant neighbourhood. Enjoy effortless access to public transit, nearby shops, cafés, and everyday conveniences-everything you need right at your doorstepParking available to rent. Heat and water included. Tenant to pay hydro. (id:61852)
Royal LePage Real Estate Services Ltd.
208 - 276 St Clair Avenue W
Toronto, Ontario
Welcome to boutique living in the heart of Forest Hill Village. Enjoy abundant natural light, two outdoor spaces, and functional layout. Bright and airy, this large one-bedroom suite offers a dedicated dining room, a separate kitchen with crisp white cabinetry, and a primary bedroom with walkout to a private balcony. An excellent opportunity to live in one of Toronto's most desirable neighbourhoods.Ideally situated at St. Clair and Spadina, just steps from Sir Winston Churchill Park, this home is surrounded by all the best of a vibrant neighbourhood. Enjoy effortless access to public transit, nearby shops, cafés, and everyday conveniences-everything you need right at your doorstepParking available to rent. Heat and water included. Tenant to pay hydro. (id:61852)
Royal LePage Real Estate Services Ltd.
3210 - 238 Simcoe Street
Toronto, Ontario
Located in the heart of downtown Dundas & University. Brand New 1+1 With Balcony Luxury Artist Alley Condo. Big Den Can Be Used As 2ndBedroom or office. Steps To OCAD, AGO, UofT, City Hall, Financial Area, Hospitals, Queen West, Entertainment Area and More. Easy daily life access to Shops, Restaurants, Eaton Centre, St Patrick Station. Functional Layout with Lots of Storage; Laminate Throughout; Lots Of Amenities soon to be ready, Including 24Hr Concierge. (id:61852)
Real Land Realty Inc.
23 Parmbelle Crescent
Toronto, Ontario
A quiet and comfy Donalda Club Ranch Bungalow. Minutes to Donalda Golf & Country Club, T T C, Parks, Easy Access to Highway 401 and D V P. Tenant to pay all utilities (gas, hydro & water.) (id:61852)
Elite Capital Realty Inc.
2310 - 56 Forest Manor Road
Toronto, Ontario
Freshly painted 2 bedrooms,2 bathrooms 710 sq ft of living space Northeast exposure corner unit with 44 sq.ft. balcony unobstructed city skyline views, laminate floor throughout, 9' Ft Ceilings, Upgraded Kitchen Cabinets, Paneled Dishwasher, Quartz Countertop, Rangehood and stainless steel fridge. Premium amenities, including a 24/7 concierge, party room, fully-equipped gym, steam room, plunge pools, hot tub, and outdoor BBQ area, Walk To Don Mills Subway Station & Fairview Mall, Minutes To Schools, parks, groceries, Community Centre & Hospital, quick access to highways: 407/404/401, one underground parking spot, Place will be cleaned prior to occupancy! (id:61852)
Real Home Canada Realty Inc.
2313 - 155 Yorkville Avenue
Toronto, Ontario
Amazing Yorkville Living! Located in the heart of Yorkville. Prestigious Neighbourhood in the City of Toronto. One of the Largest Floor Plan in the building. Rare Bay Window in a Condo unit. Best and Bright Corner Unit. Luxurious Lobby, 24-hr Concierge. 5-Star Living Surrounded by Upscale Yorkville Shopping. Steps to Subway Station, Museum ROM, Luxury shops, Fine Dinning Restaurants, UofT, TMU... (id:61852)
Homelife New World Realty Inc.
402 - 276 St Clair Avenue W
Toronto, Ontario
Welcome to boutique living in the heart of Forest Hill Village. This stylish bachelor suite offers an open-concept layout with a separate kitchen and a convenient vanity table located just outside the bathroom adds extra usability to the space. An excellent opportunity to live in one of Toronto's most desirable neighbourhoods. Ideally situated at St. Clair and Spadina, just steps from Sir Winston Churchill Park, this home is surrounded by all the best of a vibrant neighbourhood. Enjoy effortless access to public transit, nearby shops, cafés, and everyday conveniences-everything you need right at your doorstepParking available to rent. Heat and water included. Tenant to pay hydro. (id:61852)
Royal LePage Real Estate Services Ltd.
17 Bramble Drive
Toronto, Ontario
Welcome to 17 Bramble Drive A Rare Gem in the Prestigious Denlow Neighbourhood!Discover this unique, sun-filled home featuring 3+1 spacious bedrooms and 4 modern bathrooms, set on an impressive 70 ft x 110 ft premium ravine lot. Enjoy breathtaking views from the backyard overlooking a serene park the perfect private retreat right at home.Step into the unique family-sized living and dining area with soaring 13-ft cathedral ceilings, offering an airy and elegant space for entertaining and everyday living. The home has been newly renovated, featuring fresh paint and updated flooring throughout the basement and upper levels. Located on a quiet, sought-after crescent in one of Torontos most desirable areas, this property offers a rare opportunity to transform a diamond in the rough into your dream home. Close to top-rated public, private, and Catholic schools, and minutes from Shops at Don Mills, York Mills Gardens, Banbury Community Centre, Windfields Park, Edwards Gardens, and local parkettes. With easy access to TTC, major highways, and downtown Toronto, convenience meets lifestyle in this exceptional location. (id:61852)
Rife Realty
905 - 15 Greenview Avenue
Toronto, Ontario
Tridel Built Meridian 2 Luxury Condo. Prime Yonge/Finch Location. Spectacular Panoramic Sun-Filled Southeast View. Over 900 Sqft. 2 Bedroom & 2 Washrooms Corner Unit. One Of The Best Floor Plans, Two Split Bedrooms. Steps To Finch Subway, Shops, Restaurants, Banks, Ttc, Viva-York Region Transit, TTC Direct To York University, Seneca College and Toronto Downtown, Etc. 24 Hours Concierge, GYM, Indoor Pool, Sauna, Guest Suites and Visitor Parking. (id:61852)
Real Land Realty Inc.
