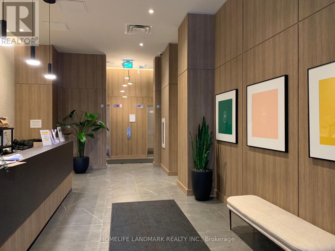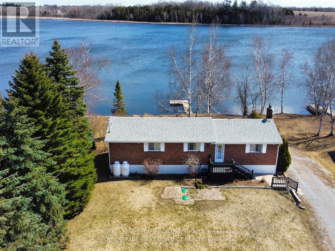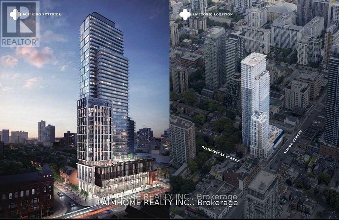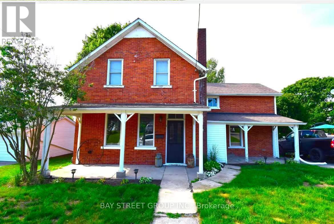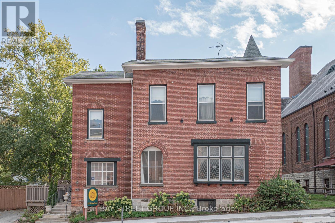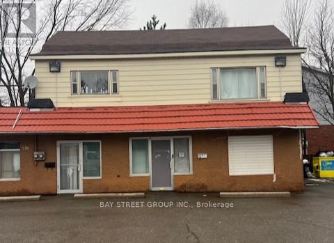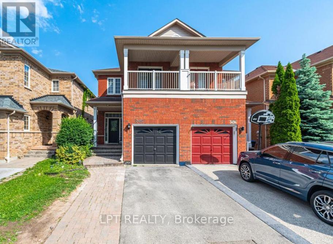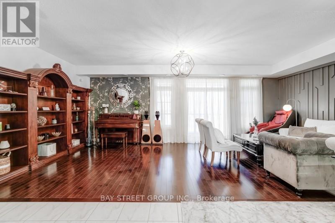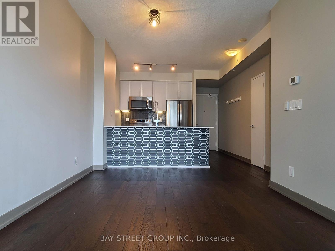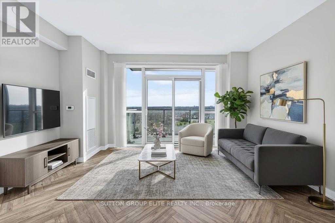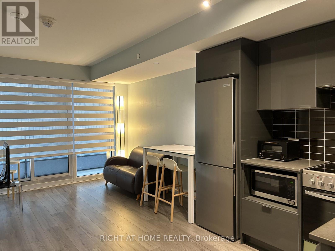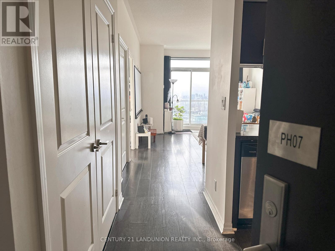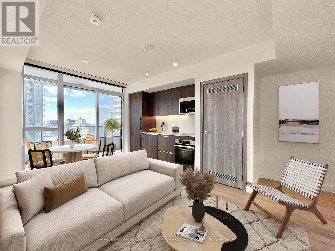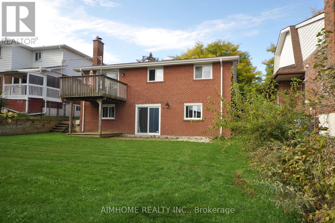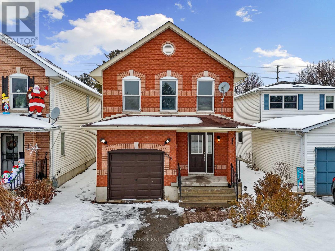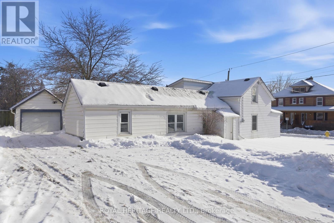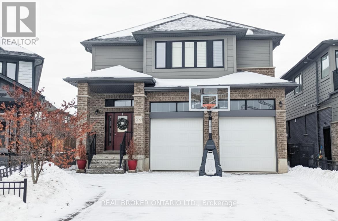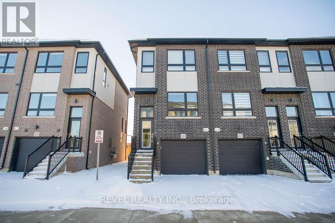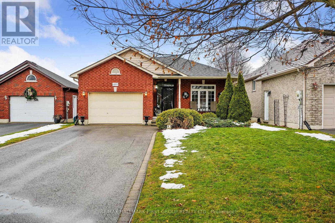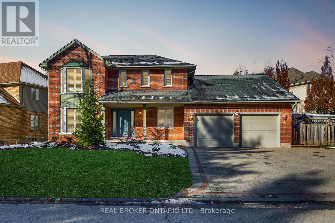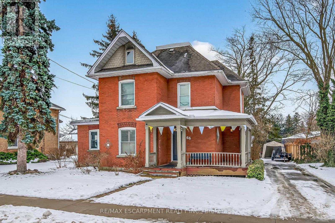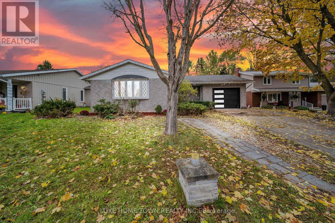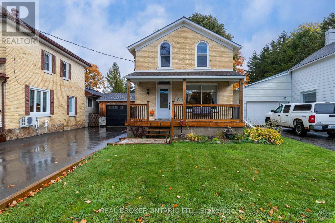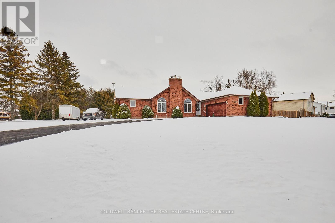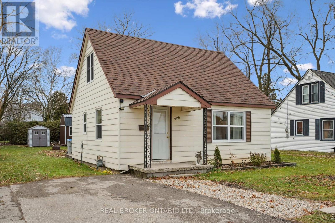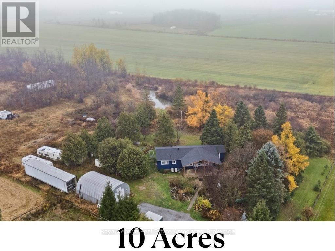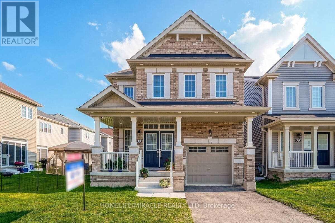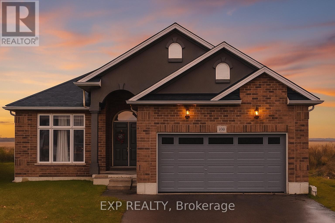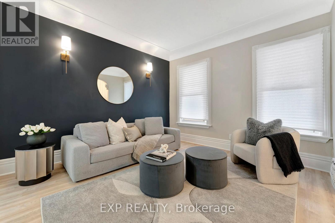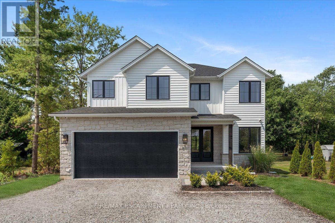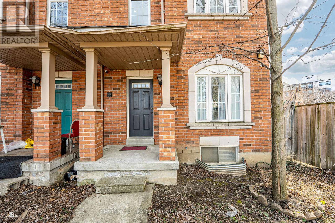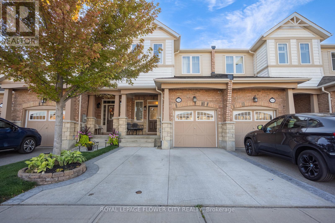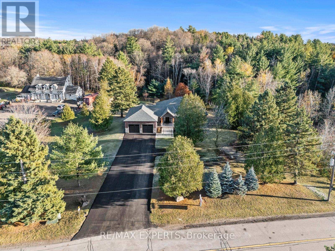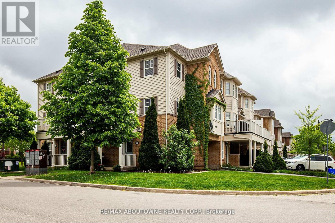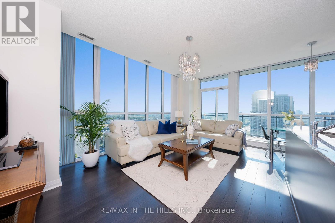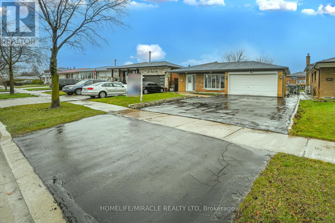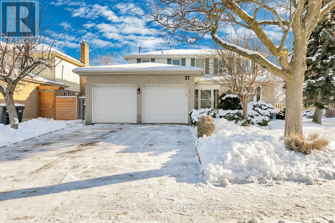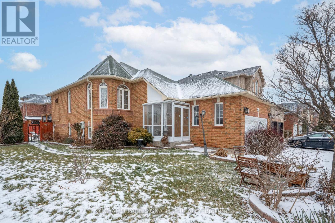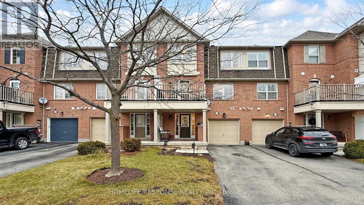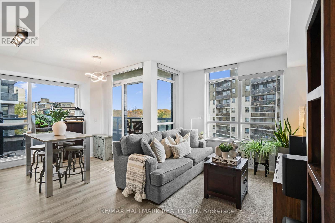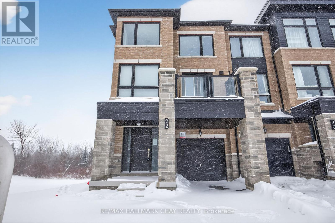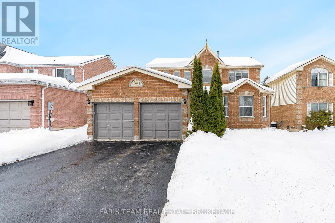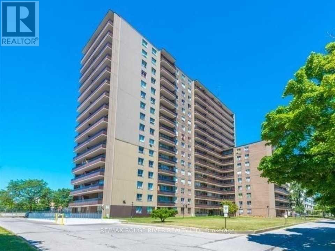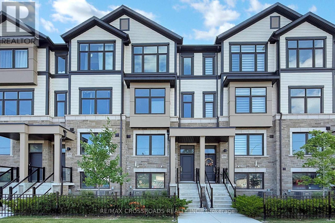1304 - 81 Wellesley Street E
Toronto, Ontario
Luxury Eighty One Wellesley Condo located Downtown Prime Location. Walk distance to UOT. Beautiful View. High End Appliances, Large Bath Room, High Ceiling. Bright and Spacious Open Concept Design. Close to UOT and Metropolitan University . Walk to Subway, 24 hrs security. (id:61852)
Homelife Landmark Realty Inc.
198 O'reilly Lane
Kawartha Lakes, Ontario
Experience the ultimate lifestyle at this stunning, fully renovated waterfront bungalow/cottage on Lake Scugog! This home features a dazzling layout, an open living room with large windows leading to a deck overlooking the lake, three large bedrooms with modern washrooms, and a chef's kitchen. The bright walk-out basement offers an open layout. Be the first to live and play in this beautiful home with tons of upgrades, including pot lights throughout and a modern fireplace. Located just minutes away from Valentia Sand Bar Beach Park, Snow Hills, and golf courses, this property offers the perfect blend of luxury and convenience (id:61852)
Royal LePage First Contact Realty
198 O'reilly Lane
Kawartha Lakes, Ontario
Experience the ultimate lifestyle at this stunning, fully renovated waterfront bungalow/cottage on Lake Scugog! This home features a dazzling layout, an open living room with large windows leading to a deck overlooking the lake, three large bedrooms with modern washrooms, and a chef's kitchen. The bright walk-out basement offers an open layout. Be the first to live and play in this beautiful home with tons of upgrades, including pot lights throughout and a modern fireplace. Located just minutes away from Valentia Sand Bar Beach Park, Snow Hills, and golf courses, this property offers the perfect blend of luxury and convenience!Extras:Fishing & Watersports Right From Your Brand New Dock, Boat The Trent System! S/S Fridge, Washer/Dryer, S/S Building Oven & M/wave, Beautiful Shower Panel, New Furnace & AC, Quiet Dead-End St. Beautiful Fire-Pit! Approx. 1Hr.From TO **EXTRAS** Fishing & Watersports Right From Your Brand New Dock, Boat The Trent System! S/S Fridge, Washer/Dryer, S/S Building Oven & M/wave, Beautiful Shower Panel, New Furnace & AC, Quiet Dead-End St. Beautiful Fire-Pit! Approx. 1Hr.From TO (id:61852)
Royal LePage First Contact Realty
3909 - 3 Gloucester Street
Toronto, Ontario
Newer Building Good Layout 2 bedrooms + 2 bathrooms with 9' ceiling sun-filled suite with incredible city views! Hardwood floor throughout, contemporary design kitchen. Minutes to U of T, Yorkville shops, arts and fashion, and subway station. One Parking Available. (id:61852)
Aimhome Realty Inc.
64 Sherbourne Street
Port Hope, Ontario
Spacious and versatile, this 2 + 1 bedroom home offers the flexibility to be configured as up to 4 bedrooms if needed. Ideally located in a highly sought-after family-friendly neighbourhood of historic Port Hope. The home features a 4-piece bath on the upper level and a 3-piece bath on the main floor, making it convenient for a variety of living arrangements. Enjoy a bright and inviting layout with plenty of room to make it your own.Step outside to a large back deck overlooking an oversized private yard ideal for entertaining, gardening, or simply relaxing in your own green space.This is a rare opportunity to lease a well-located home with excellent space, comfort, and flexibility. (id:61852)
Bay Street Group Inc.
127 Walton Street
Port Hope, Ontario
A rare opportunity to own one of Port Hopes iconic heritage properties. Steeped in character, this 4600 sq. ft. commercial/residential multi-use building blends historical charm with modern upgrades. Featuring fabulous original woodwork, double staircases, seven spacious principal rooms on the main floor, plus five bedrooms (four with ensuites) upstairs and a versatile third-floor loft.Once home to the renowned Manor on Walton B&B, this property offers endless potentialwhether as a live/work residence or for a wide variety of uses including restaurant, cafe, yoga studio, florist, professional office, or boutique services. With upgraded electrical, plumbing, and heating, two kitchens, and updated bathrooms, the property is both functional and inviting.Ample front and rear parking, excellent signage exposure, and a prime location just steps to Walton Streets historic core, the Ganaraska River, and nearby beaches make this an exceptional investment. Multiple layout options on the main level offer creative flexibility to design your perfect vision. (id:61852)
Bay Street Group Inc.
132 Thorold Road
Welland, Ontario
WELCOME TO 132 THOROLD RD LOCATED IN THE MIDDLE OF THE CITY. HAVING 3 BEDROOMS AND A FULL WASHROOM ON MAIN FLOOR. THE PROPERTY IS WITHIN WALKING DISTANCE BY THE GAS STATION, PIZZA STORE, FOOD BASICS,TIM HORTONS, CONVENIENCE STORES, KFC AND MORE. ONE ANOTHER BEDROOM AND ONE 4 PIECES WASHROOM IS AVAILABLE THAN RENT WILL BE $3000 AS PER LANDLORD. (id:61852)
Bay Street Group Inc.
Basement - 3492 Fountain Park Avenue W
Mississauga, Ontario
Beautifully renovated, spacious 1-bedroom basement apartment in the heart of Churchill Meadows with a private entrance, in-unit private laundry, and one parking space (non-blocking). Enjoy a bright, modern living space in one of Mississauga's most sought-after neighbourhoods, surrounded by top-rated schools, including Stephen Lewis Secondary School, parks, and trails. Located in a quiet, family-friendly area just minutes from major highways (403/401/QEW), hospitals, Chalo Freshco, and Ridgeway Plaza's shops and restaurants. (id:61852)
Lpt Realty
121 Luzon Avenue
Markham, Ontario
Welcome to this Luxury 3,492 sq.ft. ARISTA Baywood Model in prestigious Boxgrove Village. The ground level also includes an attached 2-car garage plus a driveway for 4 additional cars, providing parking for up to 6 vehicles. The main floor showcases an expansive open-concept great room with rich hardwood flooring, elegant wall trims, and a striking staircase with wrought-iron pickets. The upgraded chef's kitchen features granite countertops, stainless steel appliances, mosaic backsplash, a large island, and a stylish breakfast area. This level also includes 2 full bedrooms, laundry room, and a walkout to a balcony features motorized retractable screens that keep out mosquitoes and snow, allowing you to enjoy fresh air year-round while maintaining complete privacy (you can see out, but others can't see in). The upper level includes a bright media loft with a designer wood-accent wall, two generous bedrooms. The primary suite offers a custom geometric feature wall, a walk-in closet, and a luxury 5 piece ensuite with double vanities, glass shower, and deep soaker tub. A standout highlight is the expansive third-floor rooftop terrace, providing private outdoor living ideal for entertaining, dining, gardening, children's play, or creating a custom rooftop lounge. A large outdoor storage shed is included. This property follows layout: Ground Floor: 2-car garage (plus 4-car driveway); Main Floor : Great room, kitchen, breakfast, bedroom, study/office, laundry, balcony; Upper Floor - Media loft, 2 large bedrooms, 2 full baths (incl. primary ensuite) and Oversized private terrace with storage shed. (rent $4800 included Furniture; $4500 not included Furniture) (id:61852)
Bay Street Group Inc.
3603 - 4011 Brickstone Mews
Mississauga, Ontario
Client RemarksOne Of The Most Popular Buildings In Mississauga City Centre. Sun-Filled And Spacious One Bedroom You Call Home. Stores And Restaurants Downstairs. Close To Central Library, Celebration Square, Square One, Golden Square, Public Transit Terminal. Student and New Comer Welcomed. Photos Before Tenancy (id:61852)
Bay Street Group Inc.
1707 - 4699 Glen Erin Drive
Mississauga, Ontario
Experience the epitome of luxury living in this exquisite corner unit, perfectly situated in the vibrant heart of Erin Mills. Spanning over 900 square feet, this residence boasts breathtaking, unobstructed views from every room, showcasing the serene beauty of Lake Ontario to the south and captivating northern vistas from its dreamlike wrap-around balcony. The open-concept design is enhanced by elegant herringbone laminate flooring throughout, soaring 9-foot ceilings, and expansive windows that flood the space with natural light. The chef-inspired kitchen is a culinary delight, featuring a stunning island, high-end stainless steel appliances, under-cabinet lighting, quartz countertops, and a custom backsplash that adds a touch of sophistication. Retreat to the tranquil master bedroom, complete with a luxurious four-piece ensuite, a spacious walk-in closet, automatic roller blinds, blackout curtains, and direct access to the balcony. The second bedroom is generously sized, complemented by a versatile den that can serve as a refined dining area or an elegant home office. The main bathroom is beautifully appointed with a stand-up shower enclosed by a glass door. Additional conveniences include in-suite laundry and a front closet equipped with a custom built-in organizer. This unit also comes with a designated parking space and a storage locker. Residents will enjoy state-of-the-art amenities that promise endless entertainment for family and friends. Located just across the street from the charming Erin Mills Town Centre, you will have quick access to groceries, dining options, Credit Valley Hospital, and major highways. This property is entirely turn-key, allowing you to move in effortlessly and indulge in a lifestyle of comfort and elegance. (id:61852)
Sutton Group Elite Realty Inc.
1303 - 395 Bloor Street E
Toronto, Ontario
Well-Maintained One Bedroom Unit Located Besides Sherbourne Subway On The Bloor Line. One Stop To Yonge & Bloor. Close To Yorkville, University of Toronto, Rosedale & Cabbage Town. Move-In Ready. Practical Layout. Modern Kitchen With Stainless Steel Appliances. Huge Closet Spaces. 24 Hours Concierge. Amazing Building Amenities Including Indoor Swimming Pool, Fitness Centre, Rooftop Terrace And More... Steps To TTC, Supermarket & Restaurants. (id:61852)
Right At Home Realty
Ph 7 - 30 Heron's Hill Way
Toronto, Ontario
Location! Location~ Luxurious penthouse residence offering unobstructed south-facing views and all-day natural sunlight. This Monarch-built condominium features a thoughtfully designed 2-bedroom layout with exceptional space efficiency and no wasted square footage. Enjoy an oversized balcony, perfect for outdoor relaxation and entertaining.Ideally located just steps to TTC with immediate access to DVP, Hwy 401 & 404, and only minutes to Fairview Mall. Residents enjoy resort-style amenities, including 24-hour concierge, indoor pool & spa, fully equipped fitness centre, sauna, theatre room, billiards, party room, outdoor BBQ area, bike storage, e-lounge, and guest suites.Includes a close-to-entrance parking space and an oversized locker. Offers welcome anytime. (id:61852)
Century 21 Landunion Realty Inc.
607 - 38 Widmer Street
Toronto, Ontario
Welcome To 38 Widmer St Unit #607! A Stunning 2-Bedroom, 2-Bathroom Suite Built By Concord. Step Into This Beautifully Designed Condo Featuring A Bright And Spacious Open-Concept Layout With Soaring 9-Foot Ceilings And Expansive Floor-To-Ceiling Windows That Flood The Space With Natural Light. The Modern Kitchen Is Equipped With World-Renowned Miele Appliances, Perfect For Both Everyday Cooking And Entertaining In Style. The Primary Bedroom Offers A Calming Retreat With A Private 3-Piece Ensuite And Built-In Closet Organizers For Optimal Storage. Step Outside To Your Private Terrace. Located In The Heart Of The Entertainment District, You Are Just Steps To World-Class Dining, Shopping, Nightlife, Public Transit, And Have Quick Access To The QEW. Whether You Are A First-Time Buyer, Savvy Investor, Or Downsizing In Style, This Suite Is A Must-See. Don't Miss Out On This Incredible Opportunity To Live In One Of Toronto's Most Vibrant Neighborhoods! (id:61852)
Prompton Real Estate Services Corp.
36 Flowervale Road
Markham, Ontario
Updated and spacious house at a quiet and cozy community. Steps to school and shopping center. Minute drive to highway of 404 and 401. Extremely large living room, kitchen, family room and master bedroom for luxurious life. Walk-out lower level is ideal to large family and potential additional income to cover partial or full mortgage , or increase family income for better life standard. Do not miss it ! (id:61852)
Aimhome Realty Inc.
946 Fairbanks Road
Cobourg, Ontario
Beautifully updated and move-in ready, this family-friendly home offers a finished basement with a separate entrance and an ideal location in the heart of Cobourg. A spacious front entry provides ample storage and a convenient guest bathroom, setting the tone for the thoughtful layout throughout. The sun-soaked main floor features an open principal living space with a carpet-free design and a walkout to the deck-perfect for extending everyday living and entertaining. The kitchen is both stylish and functional, showcasing sleek countertops and backsplash, ample cabinetry, recessed lighting, and a window above the double sink. Upstairs, the generous primary suite offers room for both sleeping and a sitting area, along with a walk-in closet and private ensuite. Two additional well-appointed bedrooms and a full bathroom complete the upper level. The finished lower level, accessible via its own separate entrance, adds excellent flexibility with a spacious rec room, additional bathroom, and laundry area-ideal for guests, a home office, or extended family. Outside, enjoy a fully fenced yard with a large deck and mature trees, perfect for kids, pets, and outdoor gatherings. Moments from local amenities and offering easy access to the 401, this home is perfectly positioned for putting down roots in Cobourg. (id:61852)
RE/MAX Hallmark First Group Realty Ltd.
18 Spring Street
Quinte West, Ontario
Well-located Trenton home offering walkable convenience to shops, transit, hospital andeveryday amenities. This inviting property features a large enclosed front porch, a fencedyard, detached garage, and parking for up to four vehicles. Inside, you will find a functionaland flexible layout suited to a variety of lifestyles. The primary bedroom is located on themain floor, making this an excellent option for downsizers, while two additional bedroomsupstairs provide separation and privacy for children, complete with their own TV or play area.The home has been thoughtfully updated with new flooring throughout, a new kitchen, freshpaint, new outlets, and several updated light fixtures. Additional improvements include roofand eavestroughs completed in 2019. Forced air gas heating is complemented by electricbaseboard heat in the primary bedroom and laundry room, added in 2025. A walk-out leadsdirectly to the backyard, enhancing everyday flow and usability. Available immediately, thismove-in-ready home offers comfort, practicality, and a location that truly delivers. (id:61852)
Royal Heritage Realty Ltd.
206 Carriage Way S
Waterloo, Ontario
Welcome to this exceptional, newly built residence located in one of the area's most prestigious and family-friendly neighbourhoods, just steps from parks and green space. Designed with both everyday living and entertaining in mind, this stunning 5+1 bedroom, 4 bathroom home offers a seamless blend of elegance, comfort, and functionality. The open-concept main floor is bright and inviting, featuring expansive windows that flood the home with natural light. At the heart of the home, the chef-inspired kitchen showcases granite countertops, high-end appliances, and a generous dining area-perfect for family meals or hosting memorable gatherings. Step outside to a beautifully landscaped backyard designed for entertaining, offering a private, safe space for children to play and adults to relax or entertain guests. The fully finished basement provides exceptional versatility, ideal for extended family, recreation, or the potential for an in-law suite. Thoughtfully planned for busy family life, this home features a spacious mudroom with laundry, abundant storage throughout, and a double garage with ample parking. With generous living spaces and a highly functional layout, this home effortlessly supports growing or multi-generational families. Set in a quiet, safe neighbourhood known for its sense of community, this property offers the perfect setting to create lasting memories. A rare opportunity to own a refined, move-in-ready home in an unbeatable location-this is family living at its finest. (id:61852)
Real Broker Ontario Ltd.
28 - 720 Grey Street
Brantford, Ontario
Welcome to 28-720 Grey Street, a well-designed 3-storey townhouse located in the Echo Place neighbourhood, offering close proximity to everyday amenities and easy access to Highway 403. With 1,623 sq ft of living space, this 3-bedroom, 3-bathroom home provides a functional layout suited to a variety of lifestyles.The main level features a private bedroom and bathroom, making it ideal for guests, a home office, or added flexibility, along with direct interior access to the garage. The second floor offers a bright, open-concept living space, combining the kitchen, dining, and living areas. The kitchen is finished with subway tile backsplash, quartz countertops, a centre island, and stainless-steel appliances, creating a clean and modern look that flows seamlessly into the main living areas.The upper level is home to the primary bedroom, complete with double closets and a 3-piece ensuite bathroom, along with one additional bedroom and a 4-piece bathroom. Conveniently located laundry on this level adds everyday practicality. With its multi-level design, modern finishes, and convenient location, this townhouse offers a smart blend of style and functionality in a well-established area of the city. (id:61852)
Revel Realty Inc.
301 Rockingham Court
Cobourg, Ontario
Situated just steps to Lake Ontario in a quiet, family-friendly neighbourhood, this meticulously maintained backsplit offers generous living spaces and a tranquil primary suite designed for everyday comfort. An open foyer leads into a sun-soaked living room featuring a wall of windows, a carpet-free layout, and elegant crown moulding. The large dining room provides ample space for family gatherings and entertaining, connecting seamlessly to the kitchen through glass pocket doors. The kitchen boasts a spacious layout with island prep space and storage, a separate cooktop and stainless steel wall oven, pendant and recessed lighting, and a bright breakfast room with a walkout to the side deck-perfect for BBQs and al fresco dining. Upstairs, the expansive primary bedroom includes a walk-in closet and a serene ensuite complete with a jetted soaker tub and separate shower. Adjacent to the primary bedroom is an additional 2-piece bathroom with convenient laundry facilities. The lower level features a comfortable family room with a cozy gas fireplace, recessed lighting, and a walkout to the back deck. The home also includes two additional bedrooms and two bathrooms, offering flexibility for family, guests, or home office needs. Outdoors, enjoy two decks, mature gardens, and green space framed by established trees. Conveniently located near Cobourg Beach and downtown amenities, with easy access to the 401, this home truly has it all. (id:61852)
RE/MAX Hallmark First Group Realty Ltd.
23 Chestnut Hill
London South, Ontario
Homes like 23 Chestnut Hill don't come up often in this part of Byron. From the moment you step inside, you feel that comfortable, neighbourly feel paired with the kind of upgrades and living spaces families dream of.The main living space is the showstopper, with tall ceilings, rich beams, a brick fireplace, and large windows overlooking the backyard retreat. The flow into the custom Duo-built kitchen makes everyday life simple, with a quartz huge island, Thermador appliances, double sinks, wine fridge, and endless prep space.Major upgrades give peace of mind: new windows and front door (2025), new furnace and AC (2022), updated pool and hot tub pumps, 200 amp panel, heated floors in three bathrooms, custom closets, and irrigation system.Outside is your own private resort. Enjoy the heated saltwater sport pool, hot tub, astroturf pad, terraced gardens, and multiple patios perfect for relaxing or hosting.The finished lower level adds even more flexibility with a bright family room, bonus rooms, full bath, and wall-to-wall storage. With trails, Boler Mountain, parks, and great schools nearby, this is a rare chance to own a move-in-ready home in a sought-after pocket of Byron. (id:61852)
Real Broker Ontario Ltd.
8 Bridges Boulevard
Port Hope, Ontario
Welcome Home~ 8 Bridges Blvd, Mason Built with a truly remarkable layout~ this bungaloft blends refined modern & timeless design, smart-home convenience, and exceptional craftsmanship in one of Port Hope's most desirable neighbourhoods. Set on a quiet street just steps to parks, scenic trails, and the lake, this 3+1 bedroom offers 2021sf Plus the fully finished in law suite on the lower level & 5 bathrooms. Quite impressive square footage and a layout that feels both expansive and inviting. Soaring 20-foot ceilings in the kitchen and 9-foot ceilings throughout the main floor create an airy sense of space, while the heart of the home shines with quartz countertops, stone backsplash, custom cabinetry, and premium stainless-steel appliances, making it ideal for entertaining and everyday living. The main-floor primary retreat provides a peaceful escape, complemented by a cozy upper-level loft family room perfect for relaxing. The builder-finished lower level adds outstanding versatility with an additional bedroom, full bath, kitchenette area, and a generous recreation/media space-ideal for guests or multi-generational living. Outside, enjoy a private courtyard oasis finished with commercial-grade turf for a beautifully maintained, low-maintenance lifestyle, double car garage. Minutes to schools, shopping, golf, the lake, historic downtown, and with quick 401 access, this home delivers exceptional quality, scale, and lifestyle value in a setting you'll be proud to call home. (id:61852)
RE/MAX Hallmark First Group Realty Ltd.
66 King Street E
Haldimand, Ontario
Beautifully presented, Tastefully updated Circa 1908 all brick 2.5 storey home situated on desired 66' x 132' lot. Offering Stately curb appeal with wrap around front covered porch, inviting walkway, ample parking, brick exterior, lush landscaping, & sought after detached garage. The flowing interior layout features charm & character throughout highlighted by period specific trim, doors, & railings, eat in kitchen, formal dining area, main floor primary bedroom, large living room, welcoming foyer, 2 pc bathroom, & sought after MF laundry. The 2nd level includes 2 spacious bedrooms & primary 4 pc bathroom. The upper level offers 4th bedroom loft area with numerous potential uses. Conveniently located close to amenities, shopping, schools, parks, splash pad, pool, & downtown shops. Relaxing commute to Hamilton, Ancaster, 403, & QEW. Ideal home for first time Buyers, family, Investment, or those looking for the perfect inlaw suite. Experience and Enjoy Hagersville Living! (id:61852)
RE/MAX Escarpment Realty Inc.
5 Centennial Drive
Brockton, Ontario
Beautiful Bungalow newly renovated now available for lease in Walkerton. Nestled just steps from beautiful Centennial Park, this solid brick home offers comfort, space, and character in a prime Walkerton neighbourhood. The home features a formal dining and living room, a cozy main-floor room with a gas fireplace, and a bright sunroom at the rear - perfect for relaxing and taking in views of the terraced gardens filled with perennials and fruit trees. The spacious kitchen connects seamlessly to the main living areas, creating a warm and inviting layout ideal for family life and entertaining. The full basement provides additional living space, including a rec room, workshop, bedroom, and bath - ideal for guests, hobbies, or a growing family. This is an excellent opportunity to rent a well-maintained home in a welcoming community close to parks, schools, and local amenities. (id:61852)
Luxe Home Town Realty Inc.
30 Wood Street
Mapleton, Ontario
Welcome to this beautifully updated 2-bedroom plus den, 2-bathroom home located in the heart of Drayton-just steps from the Drayton Festival Theatre, Drayton Chop House, local schools, pharmacy, grocery store, and more. Originally built in 1895, this home has been thoughtfully renovated throughout, blending timeless charm with modern comfort. Inside, you'll find a fully refreshed main floor featuring an open-concept living room with exposed beams and an electric fireplace, creating a warm and inviting atmosphere. The kitchen combines modern and rustic touches, while the bright dining area with high ceilings and skylights fills the space with natural light. From here, enjoy views of your private backyard-and the peace of mind knowing no one can build behind, as conservation land runs along the back of the property. Just beyond, you'll find a nearby park perfect for relaxing or play. The main floor also includes a renovated mudroom with laundry, a full bathroom, and new flooring throughout, offering both style and functionality. Upstairs, there are two spacious bedrooms and a den, with the primary bedroom featuring a walk-in closet and a connected den-ideal for a home office or nursery. Notable updates include a complete renovation of the main floor living room, updated bathrooms and kitchen, new flooring and carpet throughout, a rebuilt porch, new garage door, paved driveway, and updated 200-amp electrical service/panel. Mechanical updates include a furnace and hot water tank (2017), offering added peace of mind. With its combination of thoughtful updates, character details, and unbeatable location, this home is truly move-in ready and full of charm. Book your showing today and discover the perfect mix of history, style, and small-town living in Drayton! (id:61852)
Real Broker Ontario Ltd.
28 Neals Drive
Kawartha Lakes, Ontario
Welcome to 28 Neals Drive, a solid brick, well-cared-for 3-bedroom, 2-bathroom bungalow set on a spacious and private lot in peaceful Janetville. This well-maintained home blends classic charm with modern comfort, featuring refreshed kitchen and bathroom spaces. A beautiful skylight in the kitchen fills the area with natural light, creating a bright and inviting atmosphere for everyday living. The family room offers cathedral ceilings and a cozy gas fireplace, making it an ideal place to relax or gather with loved ones. Both the primary bedroom and the dining area provide walkouts to a spacious deck-perfect for morning coffee, outdoor dining, or simply enjoying the tranquil surroundings. The large lot offers plenty of room for gardening, play, or future possibilities.The partially finished basement-spanning the full footprint of the main level-provides generous open space and exceptional versatility, ideal for a future recreation room, workshop, hobby area, or additional living space or in-law suite. Perfectly situated just 15 minutes from Highway 407, Lindsay, and Port Perry, and 30 minutes from Peterborough, 4km to Wolf Run golf course and Lake Scugog, this home offers quiet country living on a desirable street with convenient access to nearby amenities.Experience the welcoming community and peaceful lifestyle that await you at 28 Neals Drive. (id:61852)
Coldwell Banker The Real Estate Centre
429 Clayton Street
North Perth, Ontario
Welcome to this cozy one-and-a-half-storey home located in Listowel. A great opportunity for first-time homebuyers, downsizers, or investors. Set on a mature, well-sized lot, this property offers comfort, character, and that friendly neighbourhood feel people love when moving to town.The main floor features a cozy open-concept living, dining, and kitchen area, a convenient main-floor bedroom, a full bathroom, and main-floor laundry. Upstairs, you'll find two additional bedrooms along with extra storage space. This home has seen several thoughtful updates, including updated windows (2023), updated heat pump (2023), updated roof (2019), updated water heater (2025). Outside, the large backyard offers ample space to relax, garden, or entertain, and the two spacious sheds provide excellent storage or potential workshop space. Whether you're a first-time buyer, an investor, or someone looking to downsize, this home offers great potential and a welcoming place to make your own. Don't miss your chance to own this cozy home. Contact your realtor today to book a showing. (id:61852)
Real Broker Ontario Ltd.
180118 Grey Road 9 Road
Southgate, Ontario
10 Acres of Opportunity - Minutes from Town! Welcome to 180118 Grey Road 9, Southgate - a nature lover's dream offering endless possibilities. Nestled on 10 acres just 2 minutes from downtown Dundalk, this property blends privacy, open space, and convenience. You're close to schools, shopping, the town pool, and Highway 10 nearby for an easy commute. Perfect for those seeking a hobby farm or country retreat, the property features a chicken coop, duck pond, and hunting house, plus plenty of room for expansion. The 20' x 30' shop with 10-foot door provides excellent storage for large equipment or workshop use. The land is rich with gardens, fruit trees (raspberries, cherries, black currant, and apple), and mature black walnut and chestnut trees, making it a true countryside escape. Inside, this 3-bedroom, 1-bathroom bungalow showcases hardwood floors throughout and an eat-in kitchen and propane stove - all within a carpet-free home. The living room opens through French sliding doors to a bright den with a walkout to the yard, offering flexibility for a home office or family space. The unfinished basement with laundry is ready for your finishing touches and future customization. Enjoy peaceful mornings on the large covered 12' x 28' front porch surrounded by nature. Whether you're skating on your private pond in winter or exploring your acreage year-round, this property delivers both comfort and potential - all in an ideal location just outside town. (id:61852)
Royal LePage Real Estate Associates
7 Esther Crescent
Thorold, Ontario
Fully Detached Full Brick Elevation With 4 Bedrooms And 2.5 Bathroom On A Premium Lot, Upgrades Include 9Ft Ceilings Main Floor, Smooth Ceilings, Oak Staircase, Pot Lights In Living, Family, Dining, Kitchen & Exterior, Zebra Blinds Throughout, Master W/4Pc Ensuite & Walk-In Closet, 2nd Flr Laundry, Excellent Location Merritt Rd./Hwy 406 With Easy Access To Shopping, Brock University, Niagara College, And Parks. A Must See!! (id:61852)
Homelife/miracle Realty Ltd
126 Maple Street
Mapleton, Ontario
Welcome to 126 Maple Street in the peaceful community of Drayton, Ontario, just 30 minutes from Kitchener-Waterloo! This newer-built bungalow offers true main-floor living, perfect for those looking to right-size without compromise. Featuring 2 spacious bedrooms and 2 full bathrooms, including a private ensuite, this home pairs modern comfort with small-town charm. The bright, open-concept living space is filled with natural light, creating a warm and welcoming atmosphere you'll love coming home to. With no rear neighbours and peaceful views of open farmland, this backyard offers privacy and serenity and even better, the snowmobile trail runs directly behind the property, making it perfect for outdoor enthusiasts year-round. Downstairs, you'll find a wide-open unfinished lower level, a clean slate ready for your vision. Create the perfect rec room, home gym, office, or guest suite, whatever life's next chapter looks like for you. A double-car garage provides everyday convenience and extra storage, while the 2021 construction means modern finishes, efficient systems, and low-maintenance living. This is the perfect blend of affordability, quality, and country-quiet living without being far from everything. Located moments from parks, trails, schools, local shops, and the beloved À La Mode Café & Ice Cream Shop, you'll enjoy a true sense of community and a slower, more peaceful pace with easy access to KW, Guelph, Elmira, and Fergus. If you've been craving space, serenity, and a community that feels like home, your next move might not be to the city... it might be to Drayton. Your peaceful next chapter starts here at 126 Maple Street. (id:61852)
Exp Realty
142 Sanford Avenue N
Hamilton, Ontario
Welcome home to a beautifully renovated (2024) residence that seamlessly blends modern convenience with classic charm. This 4-bedroom, 2-bathroom home offers an exceptional opportunity for homebuyers looking for a move-in-ready space. Key Features: Modern Renovations: Recently updated to meet contemporary standards, ensuring minimal maintenance and immediate comfort. Spacious Living: Four generously sized bedrooms provide ample space for families or tenants. Functional Layout: The main floor features a convenient bedroom and full bathroom, catering to various living arrangements. Outdoor Space: A sizable backyard offers potential for outdoor entertainment or future enhancements. Prime Location: Educational Proximity: Situated directly across from an elementary school, making it ideal for families. Sports and Recreation: Just steps away from Tim Hortons Field, perfect for sports enthusiasts. Convenient Amenities: Close to parks, hospitals, shopping centers, and a variety of dining options, enhancing everyday living. ***ASK ABOUT RENT TO OWN OPTION, subject to lender approval*** (id:61852)
Exp Realty
118 Gordon Street
Shelburne, Ontario
Welcome to 118 Gordon Street, Shelburne known as Shelburne Towns being "The Waters" design with 1529 sq. ft plus a full walk-out basement. The on site location is "Lot 4". The driveway has room for 3 cars and there is a 1 car built-in garage. Featuring family size living with an open concept layout and interiors designed to be stylish and convenient. The exterior design is appreciative of the Towns heritage and community offering amenities such as a nature trails, schools, library, coffee shops, restaurants and local shopping. Brand new and nearly complete, this bright and spacious townhouse offers modern living in the heart of Shelburne. You will admire the bright spacious rooms throughout the moment you walk in to a spacious foyer leading to a double entrance closet & 2pc bathroom. The open concept living room/dining area and kitchen have big bright windows a walkout and is ideal for lounging with family, conversation and entertaining. Overlooking the scenic Dufferin Rail Trail, this home is perfectly located for that morning or evening walk, biking and just enjoying the peaceful nature around. The 2nd floor of the home offers 3 spacious bedrooms, 2 bathrooms including a 3pc ensuite in the primary bedroom and a convenient laundry space. The lower level basement has fantastic finishing opportunity with a full walk-out, 8'6 ceiling height and Rough-in's for a bathroom & kitchen. If you are looking for a new low maintenance living within walking distance to most amenities this is a sure consideration!! Assessed value is based on the land and is subject to reassessment. (id:61852)
Century 21 Millennium Inc.
81 Doans Ridge Road
Welland, Ontario
Experience the pinnacle of modern living at 81 Doans Ridge Road - an interior design gem offering 3,025 sq ft of refined space on a 60' x 200' lot. From the moment you step inside, the open-concept main floor sets the tone with soaring 9' ceilings, rich engineered hardwood, custom white oak wall paneling, in-ceiling speakers, and sun-filled windows. The chefs kitchen is a showstopper with a 48 Thermador gas range, 36 Thermador fridge, 8 island, and walk-in pantry - perfect for hosting. A main-floor office provides the ideal work-from-home setup. Step onto the 295 sq ft covered deck and soak in tranquil views. Upstairs, two bedrooms each offer private 3 pc ensuites and walk-in closets, while the 650 sq ft primary suite is a true retreat with vaulted ceilings, a fireplace, spa-inspired ensuite, and walk-in closet. The basement features over 8 ceilings, a roughed-in bath, and a garage-to-basement stairwell. Located minutes from the Welland Canal, trails, and Niagara's wine country, with quick access to St. Catharines, Niagara Falls, and major highways - this home delivers luxury, lifestyle, and location in one extraordinary package. (id:61852)
RE/MAX Escarpment Realty Inc.
75 Elphick Lane
Toronto, Ontario
This spacious 3+1 bedroom, 3.5 bathroom semi-detached home offers a bright and inviting open-concept layout, ideal for modern living. The basement includes a separate entrance through the garage, a full bedroom, and a full bathroom, perfect as a rental opportunity to help offset mortgage costs. The backyard features a children's play area, making it ideal for a young family. Enjoy a walk-out balcony from the living room, perfect for relaxing, and a private ensuite in the primary bedroom for added comfort. Conveniently located just minutes from Highway 401, Highway 400, and Yorkdale Mall.Welcome home-schedule your viewing today. (id:61852)
Century 21 Leading Edge Realty Inc.
38 Abigail Crescent
Caledon, Ontario
Perfect starter home for families or downsizers. Close to all amenities, parks, schools. plazas and community centre. Main level comes with 9 ft ceilings. Beautiful 3-Bedroom townhome with well lit Family Room/Dining/Breakfast Area On Main Level with ample sunlight. Hardwood Floor On Main Level, Kitchen With Quartz Counter Tops & Backsplash. 3 Good Sized Bedrooms, Primary Bedroom Comes With 3 Pc Ensuite & Walk/In Closet. Full 3Pc 2nd Bathroom On Upper Floor And Laundry Convenience Upstairs. One 2 Pc Bathroom On Main Level. Finished Basement With Rec Room. 3Pc Bathroom In Basement. Beautiful decent sized backyard serves apt purpose for those summer BBQS. Freehold Townhouse With $92 POTL Fees. (id:61852)
Royal LePage Flower City Realty
211 Pine Avenue
Caledon, Ontario
Welcome to 211 Pine Avenue - a stunning, brand new custom-built bungalow offering over 3,600 sq ft of finished living space on a premium lot with a private pond. This bright, open-concept home features hardwood flooring, pot lights, and oversized windows showcasing tranquil green views. The gourmet kitchen boasts quartz countertops, stainless steel appliances, a bold island, and walkout to a private balcony. The primary suite includes a walk-in closet and spa-like ensuite. Recent upgrades include new front and back interlock (2025), hydro-seeding (2025), and a new septic system installed August 2025. Enjoy a 3-car tandem garage with parking for 11 vehicles. Steps to Palgrave Stationlands Park, Caledon Equestrian Park, and scenic trails - where luxury meets nature in the heart of Palgrave. (id:61852)
RE/MAX Experts
911 Deverell Place
Milton, Ontario
Welcome to this beautifully updated corner unit townhouse, ideally located on a quiet street in the desirable Hawthorne Village neighbourhood. This popular Oakgrove model by Mattamy Homes offers 1,353 sq. ft. of turnkey, move-in-ready living space. The ground level features a versatile den perfect for a home office as well as convenient laundry facilities and direct access to the garage. Upstairs, you'll find a bright and airy open concept layout, complete with engineered hardwood flooring, a convenient powder room, and a spacious living, dining, and kitchen area. The kitchen includes a breakfast bar and walks out to a private second-level deck, ideal for morning coffee or evening relaxation. The upper level boasts THREE generously sized bedrooms and a well-appointed 4-piece bathroom. Enjoy two-car parking in the driveway, no condo fees, and low-maintenance living. Located close to schools, parks, shopping, and transit this home truly has it all! (id:61852)
RE/MAX Aboutowne Realty Corp.
2007 - 55 Eglinton Avenue W
Mississauga, Ontario
Situated in the heart of Mississauga's vibrant City Centre, this rarely offered immaculate 2-bedroom, 2-bathroom residence on the 20th floor offers unobstructed panoramic skyline views. Flooded with natural light through floor-to-ceiling windows, this turn-key suite showcases a seamless blend of comfort and sophistication. A thoughtfully designed layout provides both privacy and flow, with a walk-out to a private balcony where stunning vistas and complete seclusion await. The primary suite features a spa-inspired 4-piece ensuite, while the second bedroom is complemented by a full bathroom, ideal for guests or family. Residents enjoy access to world-class amenities, including a 24-hour concierge, fitness centre, indoor pool, sauna, party room, and guest suites. Perfectly situated with the future Hurontario LRT stop at your doorstep and just minutes to Square One, dining, parks, schools, and major highways this rare offering is not to be missed. (id:61852)
RE/MAX In The Hills Inc.
7517 Lully Court
Mississauga, Ontario
A+++ Quality Well Kept Huge Lot Features Detached Home on Quiet Court Location In the Heart of Malton Fully Upgraded Home With 3 Bed and 2 Bath on Main Beautiful Kitchen with Quartz C/Top ,S/S Appliances and Large Porcelain Tiles New Engineered Hardwood Floors Throughout, All Bath Newly Renovated, Big size Living room With Bay Window to See The Calm View Of the Quiet Street, Walk out to Large Open Patio, Huge Backyard with Garden To Enjoy Summer With Family, 1 Bed Fully Renovated LEGAL Basement Apartment, with Large Living room and Spacious Bedroom, Huge Driveway and Double Car Garage, Property is Close to all best Amenities School/Park/Shopping Centre etc. Roof 2022, Furnace 2023, Insulation 2022, A MUST SEE PROPERTY, Shows10+++++ (id:61852)
Homelife/miracle Realty Ltd
27 Northampton Street
Brampton, Ontario
Welcome to this Well-Loved 4-Bedroom 2-Story Home, Offered For The First Time in Decades and Brimming With Potential! Large Sunny Corner Lot With Incredible Light Exposure All Day Long. This Home Has Solid Bones, Just Needs Your Personal Touch!!! This home is in mostly original condition and ready for the next family to make it their own. Set on a Generous 45 ft x 105 ft Corner Lot WIth a Lovely Garden and Huge Private West-Facing Backyard. The Classic Main Floor Layout Offers a Spacious and Bright Living Room With a Large Bay Window; An Open Dining Room Area With Plenty of Room For Your Buffet or Hutch; A Roomy eat-In Kitchen; a Family Room With a Walk-Out to Backyard Deck and a Cozy Fireplace Where You And the Family Can Rest And Relax. Upstairs, There are Four (4) Roomy Bedrooms, Including The Primary With Two (2) Double Closets, Space For a King-Sized Bed, and Comes With a 4-Piece Ensuite. Then There are Three (3) Other Good-Sized Bedrooms With Plenty of Closet Space and Bright Light From The Large Windows As Well. There is a Full, Partially Finished Basement Offering an Incredible Opportunity For Extra Living Space Or Future Customization. The Home Offers a Two-Car Garage, a Side Entrance, and Two (2) Walk-outs to a Fenced Backyard. 27 Northampton is Located on a Peaceful, Tree-Lined Street in One of the Most Sought-After Neighbourhoods in Brampton. You are Just Steps Away from Various Schools, Parks, and Other Recreational Facilities. In Proximity to Shopping Malls, Grocery Stores, a Hospital, Places of Worship, Public Transit, and Easy Access to Highway 410. Create Your Dream Home In This Unbeatable Location! (id:61852)
Century 21 Signature Service
687 Twain Avenue
Mississauga, Ontario
Charming and sun-filled, this beautifully maintained 2+2 bedroom raised bungalow sits proudly on a picturesque premium corner lot in sought-after Meadowvale Village. Surrounded by lush gardens, vibrant perennials, mature landscaping, and inviting outdoor spaces, including a lovely gazebo, this property is truly a gardener's paradise with exceptional curb appeal. Inside, the home offers a warm, welcoming, and bright open-concept living space with tall ceilings, generous windows, hardwood floors, and an updated kitchen. The well-designed main level provides spacious principal rooms, abundant natural light, and direct access lower level to the rare double car garage and extended driveway. The fully finished in-law suite provides outstanding versatility for an extended family, featuring large above-grade windows, a private entrance through the garage, a full kitchen, a comfortable living area, and well-appointed rooms. With its cute, cozy charm, meticulous upkeep, and sunlit interior, this home delivers both comfort and character. The premium corner setting offers exceptional outdoor enjoyment and plenty of room to cultivate your own garden oasis. Located in a family-friendly neighbourhood known for its parks, scenic trails, top-rated schools, and easy access to major highways, transit, and shopping, this is a lovingly cared for home with endless possibilities and a rare opportunity in one of Mississauga's most desirable communities. (id:61852)
Royal LePage Signature Realty
RE/MAX Gold Realty Inc.
931 Deverell Place
Milton, Ontario
Welcome to this Immaculate Home from Mattamy, the Cherrywood/Ashfield model. Walk into the Large Foyer on the Main Floor, Leading into the Spacious Laundry Room with Extra Shelving and Storage, along with Front Load Washer and Dryer. As we Ascend up the Wooden Stairs to the 2nd Floor with the Beautiful Hardwood Floors in the Open Concept Family and Dining Room. The Lovely Kitchen comes with Stainless Steel Fridge, Stove, Built-in Dishwasher, Built-in Microwave and Granite Counter tops. Walkout from the Kitchen to your Oversized Deck. Finally we Reach the 3rd Floor with its Large Primary Bedroom with Walk in Closet. 3 Car Parking. Home is Steps away from Schools, Parks and Shopping. This Home Shows True Pride of Ownership. Please bring your Fussiest Clients!!!!! This is a 10+++++ (id:61852)
Homelife/response Realty Inc.
118 Parkinson Crescent
Orangeville, Ontario
Are you looking for a stunning, FREEHOLD townhome located in the west end of Orangeville well you've found it! This Devonleigh Terrace Model Townhome offers the perfect blend of comfort, style, and convenience with no maintenance fees! This lovely home features 3 spacious bedrooms with 2 well-appointed bathrooms, ideal for first-time buyers or families looking for usable space. Inviting front entry leads to a foyer with closet, 2-piece bath, and a view the great open concept design. The hallway leads to the bright and modern kitchen boasts sleek countertops, built in center island, stainless steel appliances, built in microwave range, surrounded by crown molding creating an inviting atmosphere perfect for cooking and entertaining. The large living room has a cozy feel with electric fireplace and wall mounted TV above, along with walkout to private yard, a great space for outdoor gatherings, BBQs, or simply relaxing. Upper level features a large primary bedroom with double closets and 2 additional bedrooms and 4-piece upper bathroom for all rooms to share. The lower has a recently FINISHED BASEMENT giving you great additional space with a rec room area or possibly another bedroom, with a 3-piece rough-in ready to go( currently used as a pet washing station, and a lower laundry area finishing off the basement. Walking distance to all amenities, schools, walking trails, parks and shopping. (id:61852)
Royal LePage Rcr Realty
409 - 10 Gibbs Road
Toronto, Ontario
Truly a rare find at Park Terraces. This 2 bedroom, 2 full bathroom corner unit with wrap around balcony (including a gas line for your BBQ and a water line for your plants too!) Ideal layout with maximum natural light from the multiple windows of this corner suite! Upgraded finish package includes integrated appliances, kitchen island, custom remote Hunter Douglas blinds, newly installed washer/ dryer pair and upgraded lighting throughout. Ensuite bedroom has a sizeable walk in closet as well as a separate den space located away from main living area. In addition, you'll love all this boutique building has to offer. Full service amenities including 24 hr Conceirge, outdoor pool, play area for the kids, gym, party room, sauna, library and more! Direct access to Hwy 427, 401 and Gardiner Expressway. Convenient shuttle to subway at your door! Internet included in condo fees. (id:61852)
RE/MAX Hallmark Realty Ltd.
22 Blue Forest Crescent
Barrie, Ontario
End Unit, 3-Storey Freehold Townhome On Premium Ravine Lot Nestled In Highly Sought After South-East Barrie! Over 2,476 SqFt Of Above Grade Living Space, Main Level Features Spacious Rec Room With Walk-Out To Deck, 2 Piece Bathroom, & Laundry Room! Upper Level Boasts Open Concept Layout With Chef's Kitchen Featuring Stainless Steel Appliances & Huge Centre Island, Situated Conveniently Between Dining & Living Areas, Perfect For Hosting Family & Friends On Any Special Occasion With Walk-Outs To 2 Separate Balconies From Both Rooms! Enjoy Relaxing Out On The Balcony After A Long Day. Third Level Has 3 Spacious Bedrooms, Primary Bedroom With Walk-In Closet, 4 Piece Ensuite With Soaker Tub, & Large Window! Plus 2 Additional Bedrooms Each With Closet Space & Large Windows. Unfinished Basement Boasts An Additional 680 SqFt Of Living Space & Is Waiting For Your Personal Touches, Perfect For An Additional Rec Room Or Hangout Space! Nestled In An Ideal Location Just Minutes To South GO! Station, Newly Opened Metro, Zehrs, & Minutes To Park Place Plaza, Barrie's Waterfront & Downtown Core, Yonge Street, & Highway 400! (id:61852)
RE/MAX Hallmark Chay Realty
230 Mary Anne Drive
Barrie, Ontario
Top 5 Reasons You Will Love This Home: 1) Welcome to this inviting two-storey home, perfectly situated in a sought-after southeast-end neighbourhood, close to excellent schools and offering quick access to Highway 400, an ideal spot for families and commuters 2) With over 2,600 square feet of finished living space, the thoughtful layout begins with a spacious foyer that makes a warm and lasting first impression, providing plenty of room to welcome guests comfortably 3) Everyday convenience shines with inside entry from the attached garage and a main level laundry room, creating the perfect drop zone for busy mornings, groceries, and school bags 4) Upstairs, the expansive primary suite offers a bright and airy ensuite retreat with a walk-in closet, while two additional bedrooms provide generous space for children, guests, or hobbies 5) The basement adds a unique touch with rustic pine log walls, creating a cozy retreat complete with a dedicated home office, a perfect kids hangout, and a separate utility room for added functionality. 1,949 above grade sq.ft. plus a fully finished basement. (id:61852)
Faris Team Real Estate Brokerage
303 - 180 Markham Road
Toronto, Ontario
Updated corner unit is one of the largest units! 1340 sq. ft with multiple Balconies with highly desirable south & west views (not facing Markham Rd side). This high demand Lower level unit allows you to by pass the elevator and take the stairs. Looking for move in condition? Absolute turn key 3 Bedroom, 2 upgraded Full Baths. Completely Renovated Kitchen, Appliances replaced. Electrical panel replaced with extra plugs on dedicated circuits provides convenience and safety. Closet doors replaced. Locker and 1 underground parking included. Maintenance fees include everything: Heat, Hydro, Water, Internet & TV package. This mature building is located minutes to many amenities: Steps to TTC transit out front, GO station, Metro Grocery & Plaza, Shopping, Medical offices, Schools, Parks, Playground, Close to lake, Scarborough Bluffs, Green space and places of worship. Building amenities include an outdoor pool, gym, visitor parking, Party Room. (id:61852)
RE/MAX Rouge River Realty Ltd.
384 Okanagan Path
Oshawa, Ontario
Discover this beautifully cared-for 4-bedroom, 3-bathroom home located in a prime Oshawa neighbour hood. Thoughtfully designed with modern finishes and a functional layout, this property offers both comfort and style.The second level showcases a bright and spacious great room featuring 9-foot smooth ceilings, pot lights, and fresh paint throughout. The contemporary kitchen provides ample counter space and opens onto a private balcony-perfect for enjoying your morning coffee or unwinding in the evening.The primary bedroom is a true retreat, complete with a private ensuite, a generous closet, and a large window that fills the room with natural light. The second bedroom also offers a size able closet and a bright window, making it ideal for family or guests.A separate basement entrance adds outstanding rental or in-law suite potential, making this home a smart choice for first-time buyers and investors alike.Conveniently located close to major highways, parks, big box retailers, and renowned universities, this home delivers the perfect balance of lifestyle and accessibility. (id:61852)
RE/MAX Crossroads Realty Inc.
