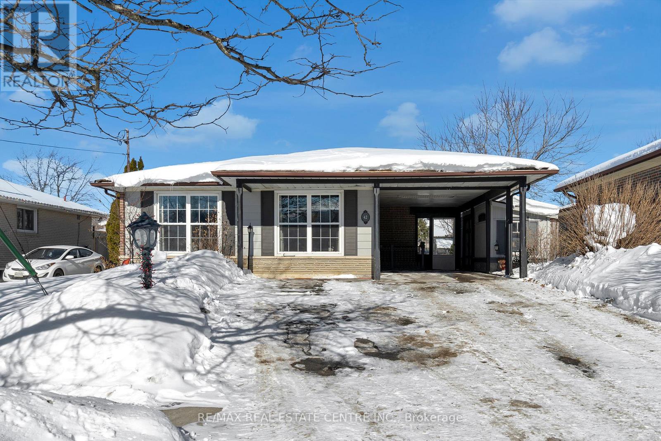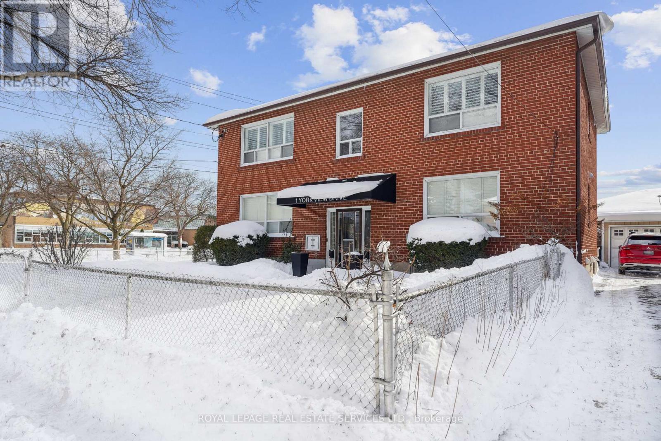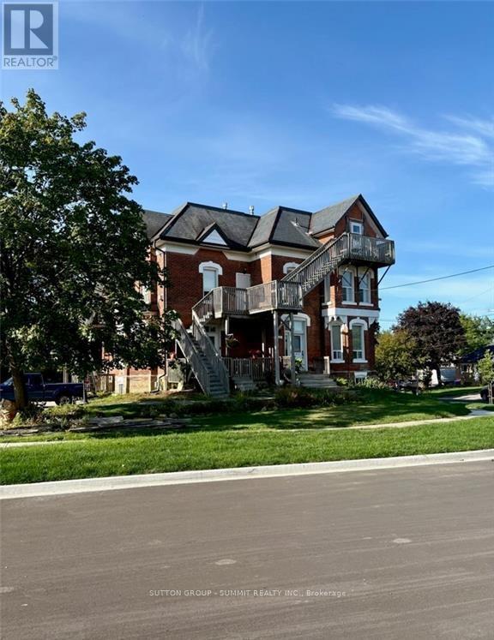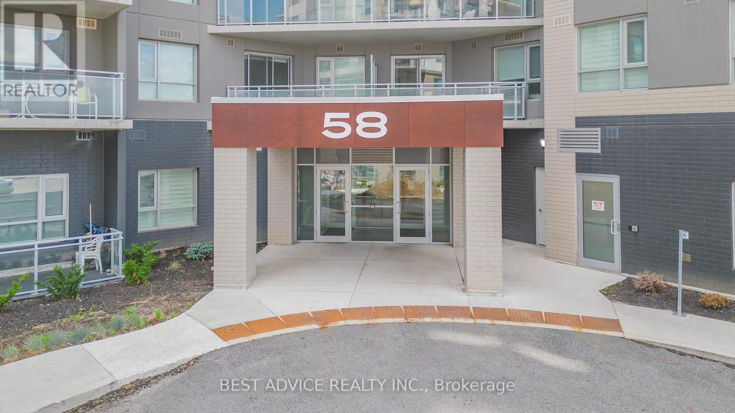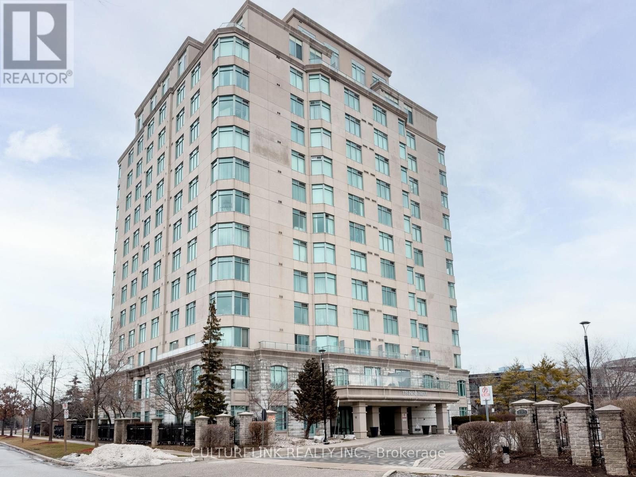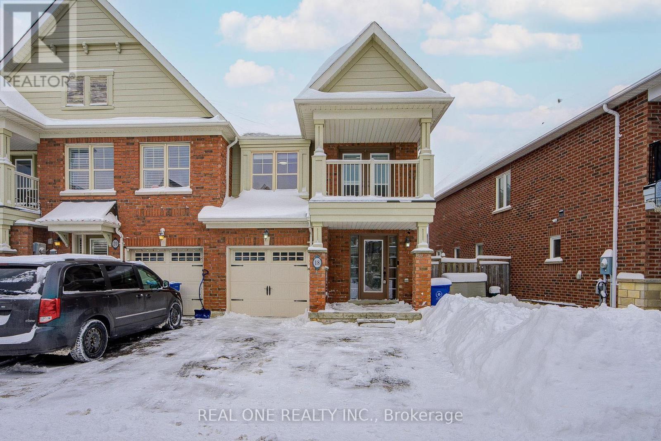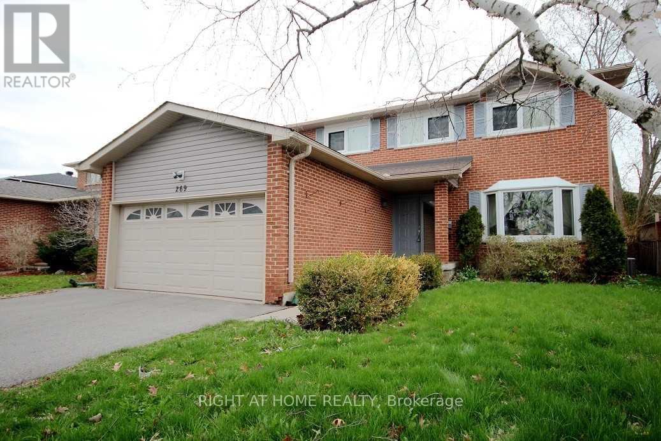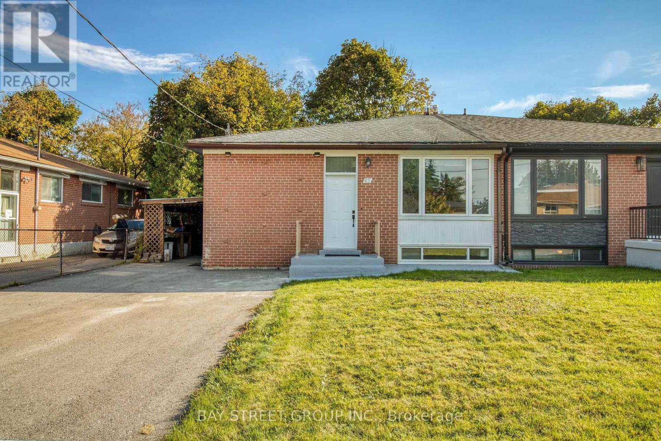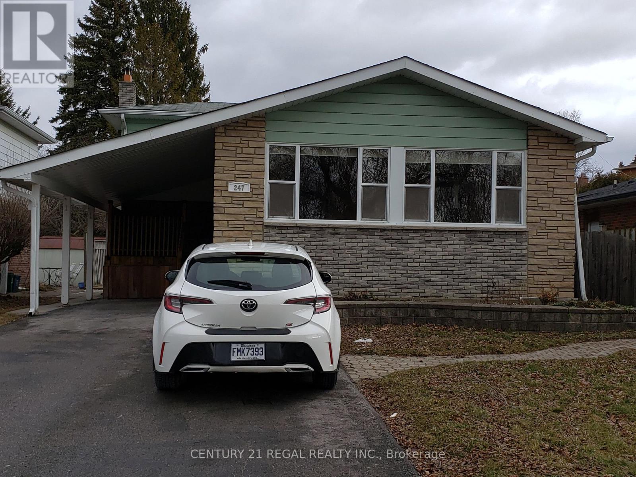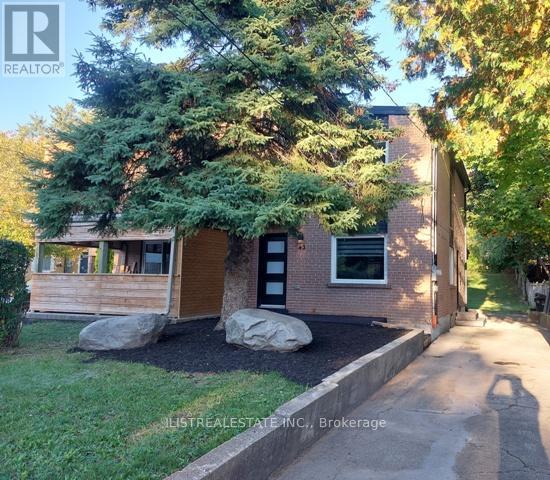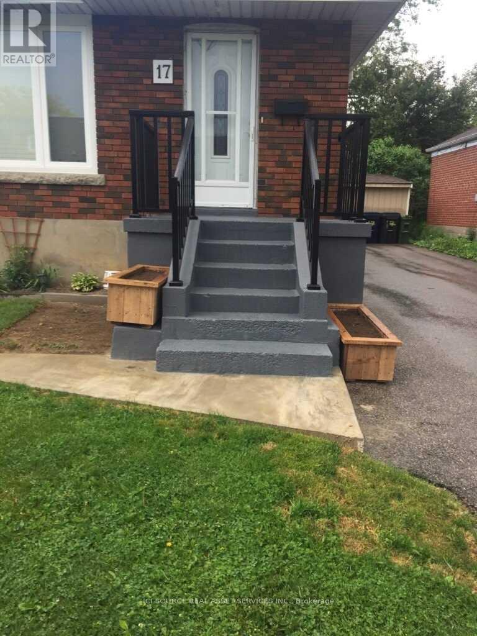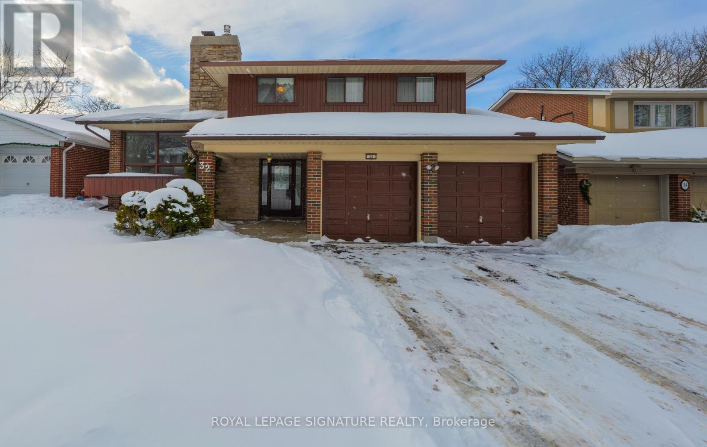42 Moultrey Crescent
Halton Hills, Ontario
Welcome to 42 Moultrey Cres!! Located In The Heart Of Georgetown - This Beautifully Designed Detached Bungalow Is Located On A Child-Friendly Street And Has Been Thoughtfully Modified To Be Accessible For A Variety of Lifestyles and Stages Of Life. The Main Floor Features Family Room + Dining Room Combo, Updated Kitchen With Stainless Steel Appliances and Quartz Countertop. Large Primary Bedroom on Main Floor Which Comes With Large Double Closets + Walk-out To Your Backyard Oasis. The Main Floor is Completed By Another Generous Sized Bedroom and Full Bath Which Includes A Roll-In Shower + Accessible Under Counter Space. The Basement Is Fully Finished And Includes Two Large Bedrooms, Rec Room and Another Full Bath. There Is A Separate Entrance To The Home Already Setting It Up Perfectly Should You Choose To Create An In-Law Suite. The Rear Yard Is Fully Fenced And Equipped With A Greenhouse and Gazebo Perfect For Enjoying During The Warmer Months. Situated On A 50x100ft, The Large Driveway Will Comfortably Fit 6 Vehicles! Conveniently Located Close To Parks, Hungry Hollow Trail, Schools of All Levels, Shopping, And Georgetown Go Station! Other Notable Features: Main Door + Back Door Entrance Along With Kitchen Appliances Are All Wheelchair Accessible, Water Shut-off On Main Floor, Additional Stackable Laundry Could Be Setup In Closet On Main Floor. (id:61852)
RE/MAX Real Estate Centre Inc.
Suite B - 1 Yorkview Drive
Toronto, Ontario
Modern Luxury in South Etobicoke. Welcome to 1 Yorkview Drive, Lower Level B, where contemporary design meets effortless living in the heart of South Etobicoke. This newly updated suite is a stunning retreat, thoughtfully crafted with modern finishes and an open-concept layout. Step inside to sleek engineered flooring that flows throughout the space, leading to a stylish kitchen and living area, which are the perfect retreat. The thoughtfully designed kitchen boasts high-end finishes, while the spa-inspired bathroom offers a touch of luxury. With the convenience of in-suite laundry and inclusive utilities, this suite is designed for effortless, low-maintenance living. Nestled in a vibrant, family-friendly neighbourhood, you'll enjoy seamless access to lush parks, convenient shopping, and top-tier transit options, including a direct bus to the Bloor Subway Line and proximity to Mimico GO Station. Major highways are just minutes away, making commuting a breeze. Don't miss the opportunity to call this exquisite space home, experience modern urban living at its finest! (id:61852)
Royal LePage Real Estate Services Ltd.
9 - 75 Mcintyre Crescent
Halton Hills, Ontario
WELCOME TO 75 MCINTYRE CRES #9! BEAUTIFUL COZY BACHELOR, 500 SQ FT UNIT, WITH OPEN CNCEPT LIVING/DINING AREA - IDEAL FOR RELAXING AND ENTERTAINING. LAMINATE FLOORING THROUGH-OUT FOR SKEELY STYLE AND EASY MAITENANCE. BRIGHT KITCHEN W/POT LIGHTS, PERFECT FOR COOKING AND CASUAL DINING. DONT MISS OUT - SCHEDULE YOUR PRIVATE VIEWING TODAY! (id:61852)
Sutton Group - Summit Realty Inc.
817 - 58 Lakeside Terrace
Barrie, Ontario
One of the Biggest Units With 935 Sqft. Corner unit with 2 Bed 2 Full Baths & Huge Terrace! $$$ Spent On Upgrades In Kitchen, Modern Appliances. Laminate Flooring Throughout. Close To Hwy 400, Restaurants, Georgian Mall, Amenities, Hospital, College & Public Transit. Brand New Building. 1 Car Pkg & 1 Locker. Tenant Pays All Utilities & Tenant Insurance. Entertain Your Guests On Rooftop Terrace with panoramic Lake Views. (id:61852)
Best Advice Realty Inc.
Ph6 - 135 Pond Drive
Markham, Ontario
Penthouse Living in a Boutique style building. Experience this quiet, and well-maintained condo in this rare penthouse that offers 1,192 sq ft of fully usable space that also offers a private unshared terrace with sweeping panoramic views of the cityscape. This bright and spacious 2-bedroom, 2-washroom residence features an open-concept, modern kitchen with updated S/S appliances and generous counter space-perfect for cooking and entertaining. The functional layout offers excellent flow with no wasted space and the no-carpet upgrade provides a clean, contemporary look that's easy to maintain. Retreat to your large terrace to enjoy stunning city views day and night, offering an ideal extension of your living space for relaxing or hosting guests. Convenience is at your doorstep with 1 parking space and 1 locker included. Situated in a prime location close to top-ranking schools, restaurants, shopping, and major roads. This unit combines boutique luxury with everyday practicality and urban convenience. (id:61852)
Culturelink Realty Inc.
18 Latitude Lane
Whitchurch-Stouffville, Ontario
Stunning 3 Bedroom, 3 Bathroom End Unit Townhouse With Finished Basement In The Heart of Stouffville. Tons Of Upgrades , A Functional Layout, Like a Semi Detached Home, and a Highly Convenient Location Make This Home an Exceptional Opportunity. Walk Into a Bright, Inviting Foyer Featuring a Large Closet and a Modern Powder Room. Direct Access From Garage. The Spacious Living Room is Filled with Natural Light. Smooth Ceiling (Main Flr). Upgraded Pot Lights & Lighting Fixtures. Exquisite Chief's Gourmet Kitchen With Brand New Countertop, Eat-In Breakfast Area That Walks Out To the Beautiful Backyard- Perfect For Summer Entertainment. The Master Bedroom Features a Walk-in Closet and a 4-piece Ensuite. Two additional Bedrooms are Well-sized and Share a Second 4-piece Bathroom. Laundry Room On the 2nd Level Adds Everyday Convenience. Finished Basement With 3 Piece Bathroom Extends Your Living Space with a Versatile Recreation Area Suited for Movie Nights, a Home Office, Gym, or Guess Room Fits Your Lifestyle.Freshly Painted. Bathroom's Vanities Are Brand New. Close To Parks, School, Leisure Centre, Shops, Supermarket, YRT Transit, Go-train, Hwy Access, and Restaurants. With Nature, Amenities, and Community All at Your Doorstep, This Luxury Home is Designed Only For you. Don't Miss Out This Great Opportunity. (id:61852)
Real One Realty Inc.
269 Manchester Drive
Newmarket, Ontario
Large 4 Bedroom Home, Close To Parks, Schools, Shops & Nature Trails. Many Upgrades happened within past three years: Asphalt Driveway, Central Air. All Interior Doors & Hardware, Windows, Hardwood Floors, Bathrooms, Paint... Roof In 2017, High Ceiling Basement To Add More Living Space, Back Deck With Fenced Private Yard. A Must See! (id:61852)
Right At Home Realty
65 Davis Road
Aurora, Ontario
Best Opportunity To The First Home Buyer Or Investors,3 Self-Contained Units, Upgraded Spacious 4 Bedrooms with Two Bathrooms on Ground floor. 2 X 1 Bedroom Basement Suites, pot lights throughout the whole house, Large Above Grade Windows And Separate Side Entrance. POTENTIAL RENTAL INCOMEs, Move-In Or Rent! Private Laundry Room For Main Level And Shared Laundry Room In Basement. No House on back side. Very Stable Neighborhood, Step To Yonge St. Transit, Top Schools(Regency Acres P.S, G.W.William S.S, Cardinal Carter S.S), Parks. The basement has just been fully rented. Basement #1 is leasd at $1250/month & #2 leasd is at $1430/month. The buyer must assume the existing tenants upon purchase. (id:61852)
Bay Street Group Inc.
247 Waverly Street N
Oshawa, Ontario
Beautiful, Spacious 3 Level Backsplit! This Home Has Been Updated And Has 3 Spacious Bedrooms To Accommodate A Growing Family. The Backyard Is Very Tranquil And Neighborhood Is Very Quiet And Family Friendly. Property Shows 10+++ Utilities Are Split 50/50 (id:61852)
Century 21 Regal Realty Inc.
43 Anaconda Avenue
Toronto, Ontario
Solid Home on a Beautiful Premium Lot in the Desirable Birchmount Park Area. Beautifully Renovated throughout! Situated on a quiet tree-lined court overlooking a ravine! Features a modern open-concept layout, new flooring, new paint, renovated kitchen and bathrooms. Not just a cosmetic reno. This home has been taken down to the studs and includes updated drywall and insulation, updated plumbing & electrical, updated windows & doors, quality hardwood flooring. The main floor offers a bright and spacious open concept living and kitchen area perfect for family gatherings and entertaining. The upper level includes three bedrooms, a master bedroom with cathedral ceilings, a full bathroom with a bathtub. The finished basement features a large living space, an updated kitchenette, and a 4-piece bath with bathtub as well. No separate entrance into basement. The exterior highlights include a long private driveway with lots of parking, a deep fenced backyard, a garden shed, and a spacious patio perfect for outdoor entertaining. Located close to good schools, parks, shopping, Warden Subway, the upcoming Eglinton LRT, and more! Don't miss the great opportunity to own this exceptional one of a kind home. (id:61852)
Ilistrealestate Inc.
Main Fl - 17 Hubert Avenue
Toronto, Ontario
Renovated 3 Bedroom Main Floor. Beautiful Hardwood Floors Throughout. Pot Lights. Open Concept Kitchen, Living And Dinning Room With Large Kitchen Island. Close To All Amenities. *For Additional Property Details Click The Brochure Icon Below* (id:61852)
Ici Source Real Asset Services Inc.
32 Sheldonbury Crescent
Toronto, Ontario
Wow! Your FOREVER HOME AWAITS! An Exceptional Quality-Built Mcclintock Four Level Side Split, DOUBLE Garage, GAS HEATING, CAC! Tucked Away On A Quiet Child-Safe Street Where Opportunities RARELY ARISE, Nestled In The Heart Of **Sought After** Prestigious Bridlewood! Lovingly Cared For By It's Owner For Almost 60 Years! This Home Is Filled With Memories & Ready For The Next Family To Create Their Own! A Spacious Eat-In Kitchen Offers A Walkout To The Deck, While The Living Room Features A Stunning Stone Wood Burning Fireplace & An Oversized Picture Window That Fills The Home With NATURAL LIGHT! The Dining Room Is Ideal For Elegant Gatherings, Overlooking The Beautiful Landscaped Backyard Through Another Large Picture Window! An Abundance Of Hardwood Flooring Lies Beneath The Broadloom Throughout Much of The Home! The Primary Retreat Offers A Private Ensuite, Walk-In Closet Plus 2 Additional Upper Closets Providing An Abundance Of Storage! Two Other Generously Sized Bedrooms Are Located On This Level With 2 Convenient Hall Closets! On Ground Level Is A Spacious Family Room Which Could Easily Be Converted To a 4Th BEDROOM! Spent Winter Evenings In The Huge Recreation Rm By A 2nd STONE Fireplace With Above Grade Windows That Bring In An Abundance Of Natural Light! A Separate Laundry Rm & Workshop, Along With Crawlspace Offering ADDITIONAL STORAGE Complete This Level! The Private Backyard Is Perfect For Children To Run & Play! A SAFE SHORT Walk For Children To *TOP RANKED* SCHOOLS! Surrounded by Many Young Families! Steps To South Bridlewood Park Where *Family Fun* Begins, Tobogganing, Children's Playground, Splash Pad, Tennis, Baseball, Golf Is Minutes Away! TTC, Subway, Numerous Parks, Exceptional Shopping, Restaurants, Easy Commute To Dwntwn, 401, 404, 407, Dvp! Move In & Enjoy All This FAMILY HOME Has To Offer! Don't Miss Out! (id:61852)
Royal LePage Signature Realty
