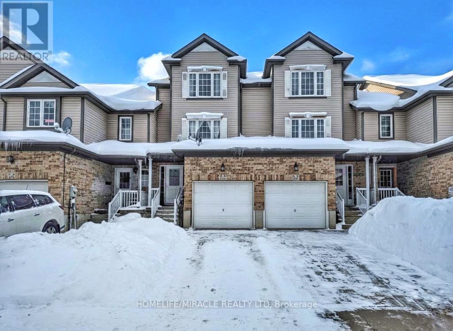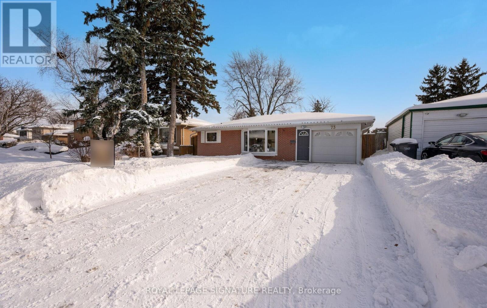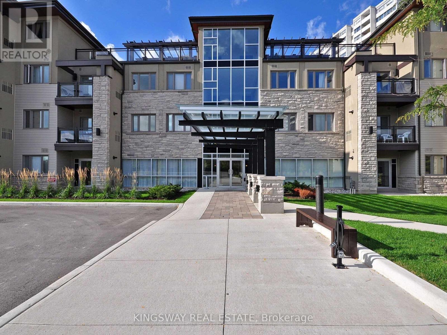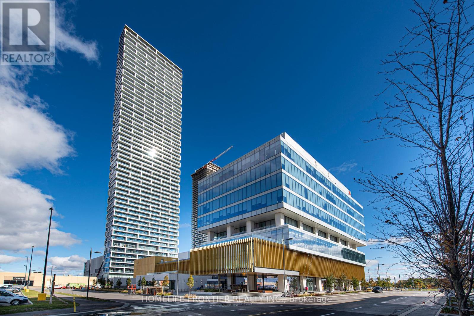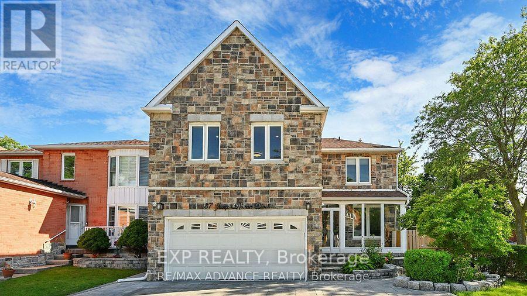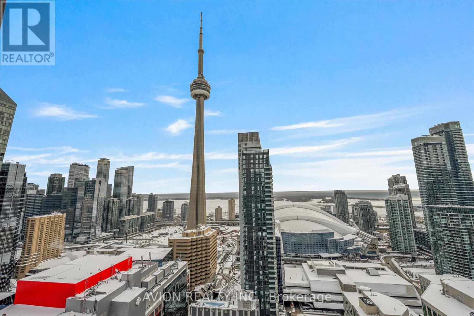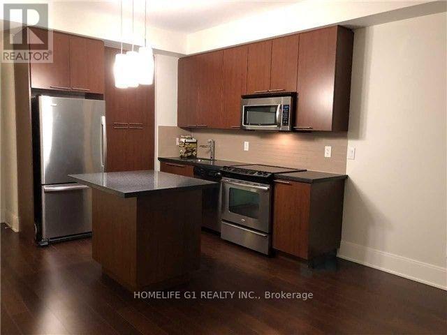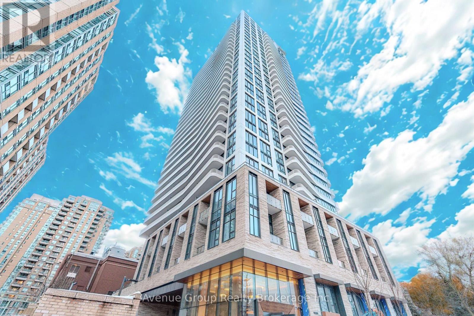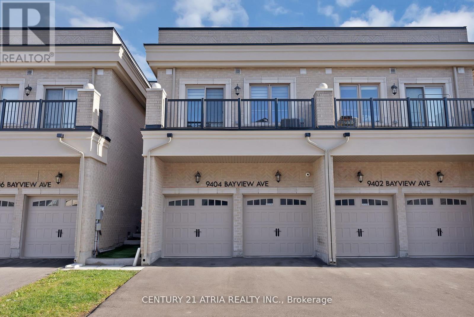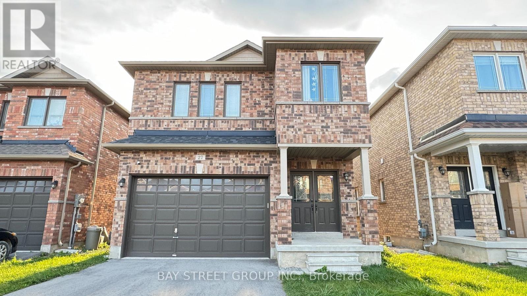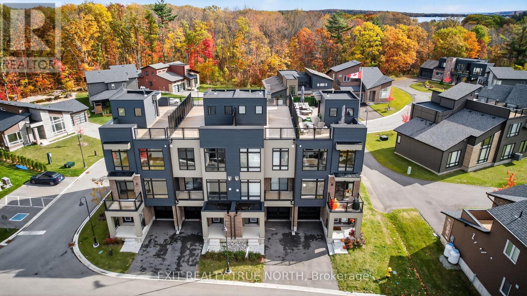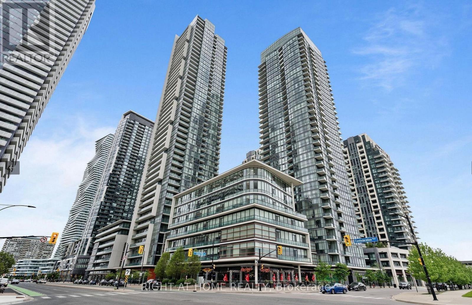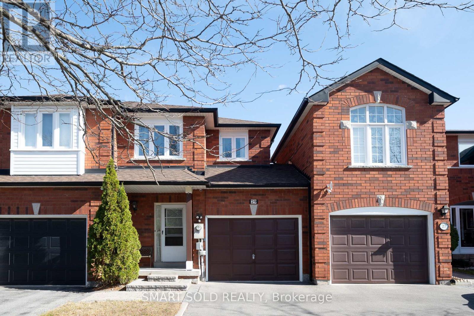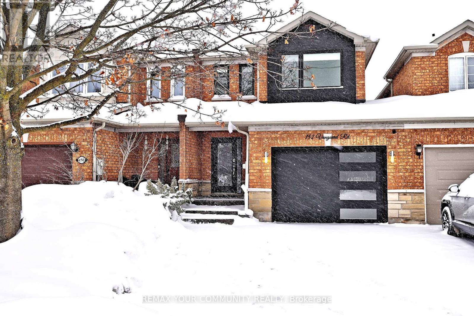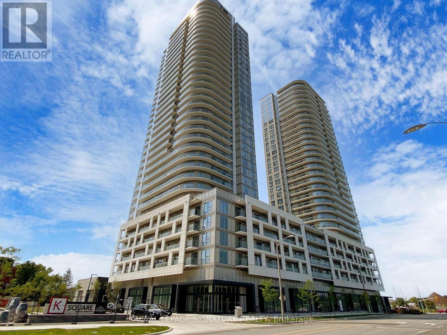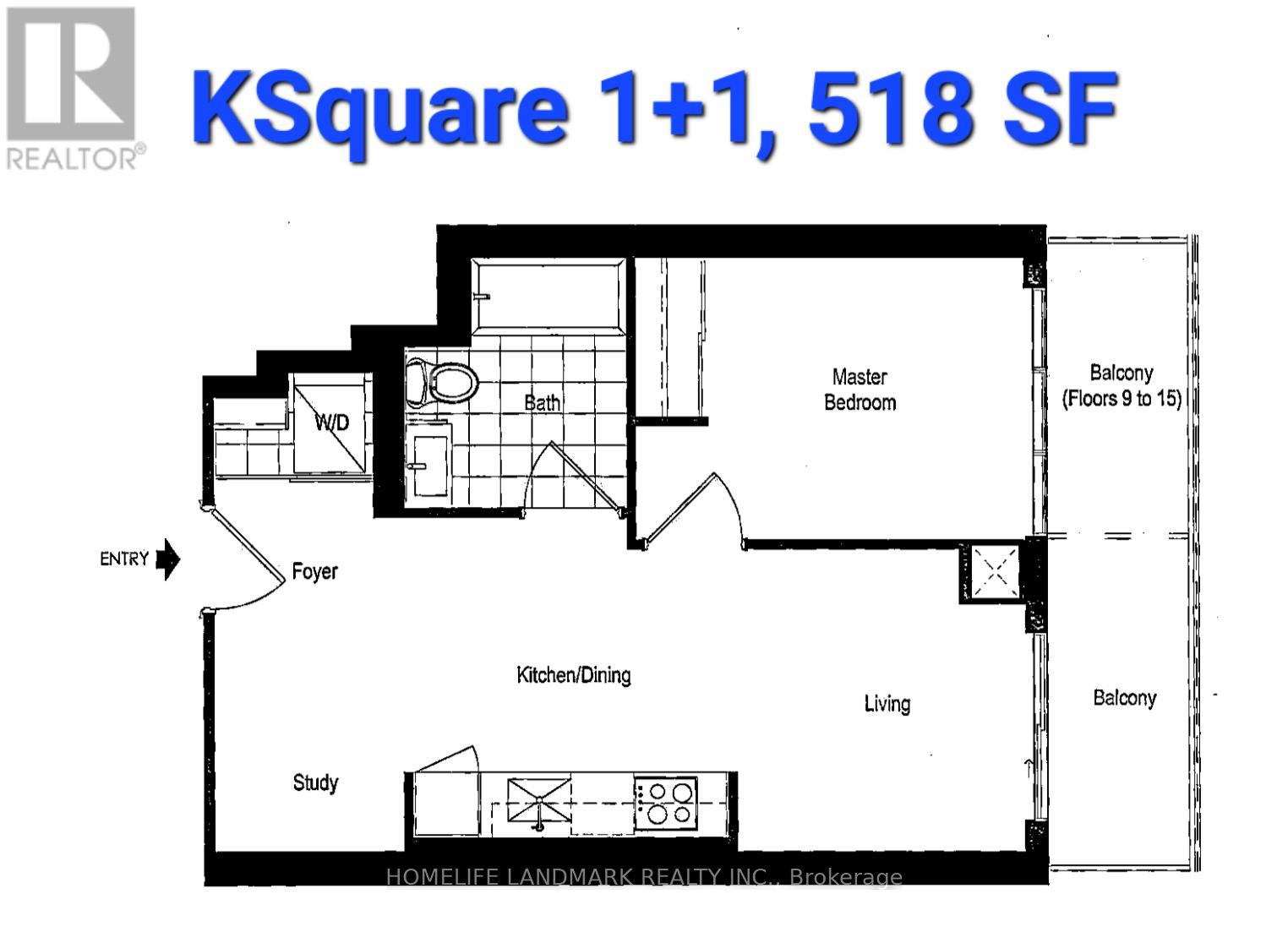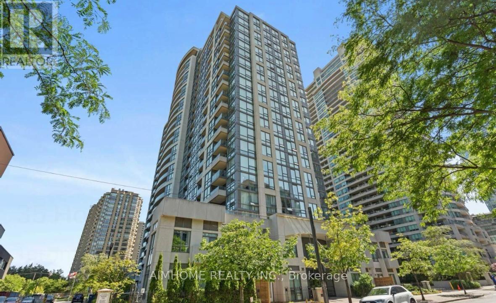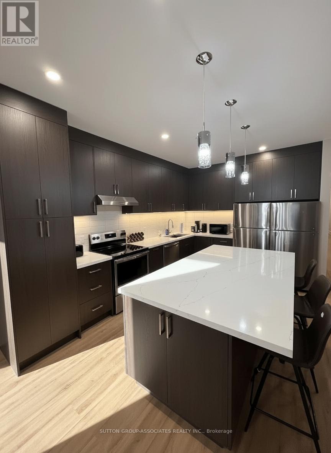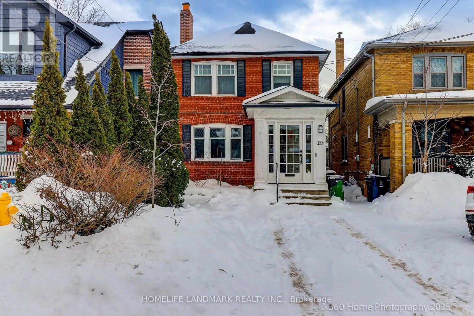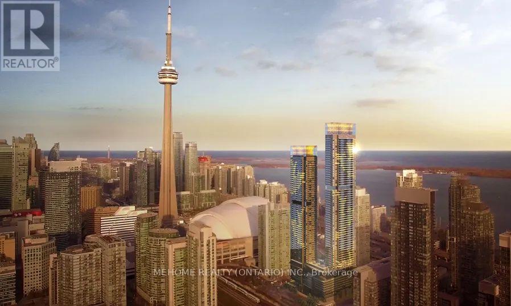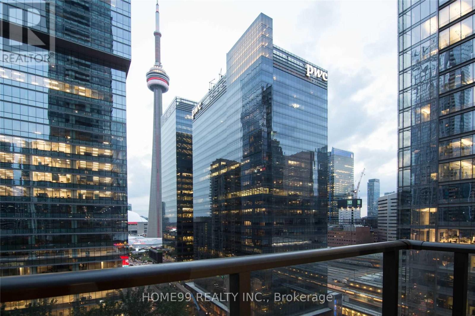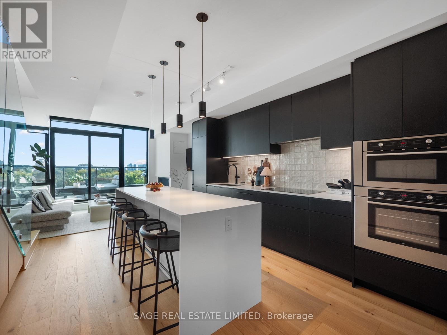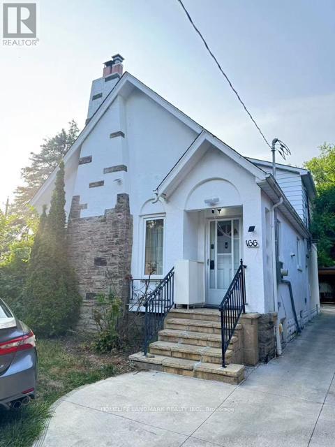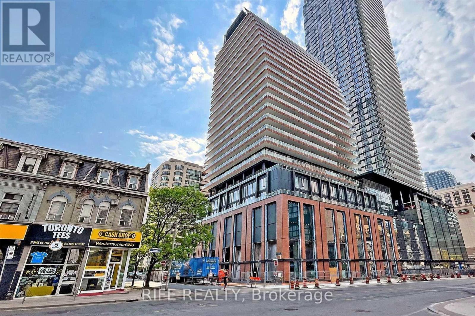206 Westmeadow Drive
Kitchener, Ontario
Welcome home to this spacious 1,431 sq ft three-bedroom freehold house with no condo fees. Featuring a preferred floor plan with no wasted space, this home offers generous room sizes throughout and a layout designed for everyday comfort.The large kitchen includes stainless steel appliances, an island, and a gorgeous ceramic backsplash, along with a walkout to a wooden deck-perfect for outdoor dining or relaxing. The living room is warm and inviting with beautiful hardwood flooring.The finished basement features a sunken level that provides extra storage, along with a large window that brings in natural light. This flexible space can be used as a rec room, office, or an additional bedroom. These basements are highly preferred by buyers and are known to be excellent for resale value.Convenient laundry on the main level. The master suite occupies the entire top floor, offering extra privacy and creating your own personal retreat.All of this just steps from Starbucks, Sobeys, Costco, and other everyday amenities. (id:61852)
Homelife/miracle Realty Ltd
73 Watson Crescent
Brampton, Ontario
Fully renovated detached family residence in the sought after neighbourhood of Peel Village. Tucked away on a quiet crescent, no sidewalk, this beautifully updated home showcases top-to-bottom renovations and thoughtful design throughout. Featuring 4 car driveway parking + garage, a desirable side entrance, a spacious open concept kitchen with a pantry, quartz countertops, soft-close cabinetry, and a beautiful backsplash. Solid hardwood flooring and pot lights across the main and upper floors. Enjoy a stylish Jack & Jill bathroom with double vanity, and a cozy finished basement recreation room with modern laminate flooring. The backyard offers exceptional functionality with a newly built custom garage/shed complete with electric door, ideal for storage or hobbies, along with custom garden boxes and upgraded fencing. Ideally located near transit, top-rated schools, parks and trails, golf course, shopping, and quick access to major highways this move-in-ready home delivers comfort, style, and convenience in one of Brampton's most sought-after neighbourhoods. (id:61852)
Royal LePage Signature Realty
318 - 570 Lolita Gardens
Mississauga, Ontario
Luxury Vandyk Built Low-Rise Condo Building,Located In A Mature Neighborhood. 1 Bedroom Condo Boasts 9Ft Ceiling, Rich Dark Wood Kitchen Cabinets, Granite Counters,Breakfast Bar & Stainless Steel Appliances, in-suite Laundry, Bbq Hook Up On Balcony. Roof Top Terraces,Gym/Party Rm. Close To Schools, Community Centre, Square One And Sherway Gardens, Go Transit, One Bus To Subway. Easy Access To Hwy427/Qew/403. Across From Park/Walking Trail. Tenant to Buy Contents & Liabilities insurance. $350 Refundable Key Deposit. No Pets, No Smokers. (id:61852)
Kingsway Real Estate
4706 - 5 Buttermill Avenue
Vaughan, Ontario
IMMACULATE High-Floor Suite | Parking + 3 Lockers | CN Tower Views | Subway at Doorstep:Rare offering: Parking + 3 lockers + IMMACULATE condition + FREE MEMBERSHIP TO YMCA. Freshly professionally painted and cleaned, this bright high-floor 2 Bed / 2 Bath suite in a newer (0-5 yrs) building features 9 ft ceilings, floor-to-ceiling windows, and sun-filled south exposure with CN Tower views from the balcony. Highly functional layout with a modern kitchen offering quartz countertops, under-mount sink, stainless steel fridge, stove & dishwasher, plus in-suite washer & dryer and laminate flooring throughout.Exceptional convenience: One underground parking spot directly beside the elevator-ideal for groceries, strollers, families, and everyday safety-PLUS THREE lockers, a rare and valuable storage advantage.Located directly atop the Vaughan Metropolitan Centre Subway Station with TTC Line 1, Viva & Züm transit at your doorstep-approximately 35 minutes to Downtown Toronto, minutes to York University, about 17 minutes to YYZ , and quick access to Hwy 400 & 407.Live in one of the GTA's fastest-growing urban hubs, surrounded by new and established amenities including Walmart, banks, shops, restaurants, Costco, Vaughan Mills, Canada's Wonderland, Colossus Theatre Complex, the new Mapletri Supermarket, and the David Braley Vaughan Metropolitan Centre (1 FREE MEMBERSHIP FOR YMCA INCLUDED, SWIMMING, BASKETBALL AND MORE, library & park). Buca Restaurant in lobby.Transit City amenities include concierge, fitness centre, party & recreation spaces, and rooftop terrace with large BBQ area.Free Wi-Fi included. NO PETS (strict). (id:61852)
Homelife Frontier Realty Inc.
1a - 37 Joseph Aaron Boulevard W
Vaughan, Ontario
Discover comfortable living in this well-kept 2-bedroom apartment located steps from everything you need. Perfectly situated close to schools, major shopping, and easy transit access, this home offers both convenience and value. Features: Spacious 2 bedrooms with windows Clean kitchen and living area 1 dedicated parking spot included Safe, family-friendly area Minutes to schools, shopping centers, grocery stores, and public transit. Ideal for small families, couples, or professionals looking for an easy commute and everyday conveniences at their doorstep. (id:61852)
Exp Realty
3408 - 15 Mercer Street
Toronto, Ontario
Spectacular high-floor corner suite with panoramic Lake Ontario, CN Tower & Rogers Centre views in Toronto's Entertainment District. This 2 Bed + Den, 2 Bath residence offers 862 sq ft plus a 28 sq ft balcony, featuring floor-to-ceiling windows that flood the home with natural light and breathtaking skyline and lake vistas. Modern open-concept kitchen with high-end built-in appliances and centre island, 9-ft ceilings, and a primary bedroom with ensuite. Located in a prestigious mixed-use building steps to Union Station, waterfront, transit, dining, theatres and sports venues - downtown living at its finest. (id:61852)
Avion Realty Inc.
1104 - 25 Broadway Avenue
Toronto, Ontario
This sun-drenched executive 2-bedroom, 2-bathroom suite offers the perfect blend of style and urban convenience. Boasting nearly 900 sq. ft. of modern living space, the unit features 9ft ceilings, floor-to-ceiling windows, and an expansive balcony with unobstructed views. The chef's kitchen is a standout with granite countertops, a large center island, and premium stainless steel appliances. Located steps from the Eglinton Subway, top-tier dining, and boutique shopping, this is city living at its finest. LEED Gold Certified building with world- class amenities including a 24hr concierge, outdoor cabanas with BBQs, fitness center, and steam rooms. (id:61852)
Homelife G1 Realty Inc.
1105 - 36 Olive Avenue
Toronto, Ontario
Olive Residences blends modern luxury with smart design *This sun-filled corner 2 Bdrm, 2 Bath unit offers 688sqft of open-concept living space plus a 101sqft full size curved balcony with unobstructed views *Features 9ft smooth ceilings and wide plank laminate flooring throughout *Combined living and dining area flooded with North/East exposure *Custom designed kitchen with integrated appliances and Kohler fixtures *Spacious primary bdrm includes a 3pc ensuite and expansive windows, while the well-sized second bdrm is perfect for guests, a home office *Enjoy approx. 11,000sqft of premium indoor/outdoor amenities including a private catering kitchen, social lounge, co-working/collab spaces, outdoor terraces, kids' room, virtual sports room and more *Unbeatable location steps to Finch Subway Station, Yonge St dining, shopping, parks, and everyday conveniences, with quick access to Hwy 401. (id:61852)
Avenue Group Realty Brokerage Inc.
9404 Bayview Avenue
Richmond Hill, Ontario
Welcome to this beautifully crafted, 2-year-new executive townhouse with coach house in the heart of Observatory Hill. Offering approx.3,460 sq.ft. in the main home plus a fully upgraded 580 sq.ft. coach house, this residence is designed for comfortable, modern living. Sun-filled open-concept spaces, soaring ceiling heights (9' ground, 10' main, 9' upper), and elegant herringbone floors create a bright and inviting atmosphere. The chef's kitchen features premium Sub-Zero and Wolf appliances, quartz countertops, custom cabinetry, and a walk-in pantry-perfect for hosting and everyday life. The living area is anchored by a custom fireplace accent wall and built-in shelving, ideal for relaxed evenings at home. Five spacious bedrooms and spa-inspired bathrooms with heated floors offer comfort for the whole family. Thoughtful upgrades, a double car garage with EV charging, and two driveway spaces add everyday convenience. The coach house provides exceptional flexibility for extended family, guests, or home office use. A turnkey home in one of Richmond Hill's most desirable neighbourhoods, close to parks, schools, transit, and amenities. (id:61852)
Century 21 Atria Realty Inc.
27 Palace Street
Thorold, Ontario
Beautiful, Entire detached home with 2,450 square feet is now available for lease! This spacious property features 4 bedrooms and 3.5 baths. The open-concept main floor includes a large living/dining room with hardwood floors, a bright kitchen/breakfast area, and convenient inside entry from the garage. The laundry room is also located on the first floor. Designed to accommodate your entire family, the master bedroom includes a 4-piece ensuite and a generous walk-in closet. The second master bedroom has its own 3-piece bathroom. The remaining two bedrooms share the third bathroom. Looking for AAA Tenants, need application form, job letter, paystubs, reference and full credit report. (id:61852)
Bay Street Group Inc.
123 Marina Village Drive
Georgian Bay, Ontario
Welcome to the marina town homes at the Oak Bay Golf & Marina Community - where Georgian Bay views and a relaxed, year-round lifestyle come together. This beautiful three-story town home offers a thoughtful layout with plenty of natural light and inviting spaces throughout.The main floor features a comfortable family room with a walkout to a front balcony - the perfect spot for morning coffee or evening sunsets. The second level is the heart of the home, offering a large open-concept kitchen, dining, and living area with an additional bonus nook that's great for an office, workout area or reading space. The kitchen walks out to a rear balcony looking out to the trees of the Oak Bay Golf Course, bringing nature right to your doorstep.Upstairs, the third level offers three bedrooms, including a spacious primary suite with a lovely en-suite featuring both a soaker tub and a separate shower. Another full bathroom serves the additional two bedrooms.Capping it all off is the rooftop patio - a true highlight - with front-facing views toward Georgian Bay and serene treetop views at the back. This particular unit sits in the last block of four in the back row, giving it one of the largest backyards in the marina town homes. With a single-car garage, private driveway, and minimal passing traffic thanks to its location at the end of the row, it's peaceful and private yet steps from everything Oak Bay and the surrounding area have to offer. Enjoy use of the community amenities, marina and golf course (available for an additional charge). Year round living! Outdoor recreation is available nearby all year long with biking, hiking, pickle ball, skiing, swimming, snow mobile trails and so much more. Shopping is convenient in three different directions, with both big box and boutique options just a short drive away. This is relaxed Georgian Bay living at its best. (id:61852)
Exit Realty True North
1101 - 4070 Confederation Parkway
Mississauga, Ontario
Beautifully maintained 1 bedroom , 1 bathroom condo offers sweeping panoramic views and modern finishes all just steps away from Square One Shopping Centre, restaurants, Sheridan College, Celebration Square, and major transit options including the GO Station and future LRT. The open-concept layout features a bright and spacious living/dining area with floor-to-ceiling windows, a sleek modern kitchen with quartz countertops. The primary bedroom is generously sized and offers stunning skyline views. The contemporary 4-piece bathroom includes elegant fixtures and plenty of storage. Enjoy premium building amenities including a fitness centre, indoor pool, concierge service, party room and more. (id:61852)
Right At Home Realty
29 Breezeway Crescent
Richmond Hill, Ontario
Rare Opportunity, Top School Zone in Richmond Hill! Welcome To This Gorgeous Sunfiled 3 Bedroom, 3 Bathroom Townhome Located In Prime Rouge Woods Community Which Steps To Top Ranking Schools: Bayview S.S & Richmond Rose P.S And All The Amenities. This House Is Recently Renovated And It Offers Open Concept Living & Dining Rm, Reno kitchen with Ample of Cabinet space, Granite Countertop, Stainless Appliances, W/O To Deck & Fully Fenced Deep Yard. Gas Fireplace In Family Rm. Hardwood Throughout. Long Driveway can Fit 3 Cars, Minutes To Go Station & Hwy 404. Move in ready Condition. (id:61852)
Smart Sold Realty
152 Vanguard Road W
Vaughan, Ontario
Executive designer dream home in Dufferin Hills, linked only by the garage, similar to a semi-detached property. Features a garage with access to the backyard and home, plus an extended driveway with no sidewalk that fits up to four cars. The modern eat-in kitchen includes wainscoting, custom seating, quartz countertops, stainless steel appliances, and a walk-out to a fully fenced backyard. Hardwood floors run throughout the main and second floors. The primary bedroom features a private ensuite bathroom. The finished basement offers a media and entertainment room, complemented by LED pot lights throughout. Ideally located just 1 minute from Forest Run Public School, 3 minutes from Stephen Lewis Secondary School, and minutes to Highway 407, Rutherford GO Station, parks, public transit, grocery stores, restaurants, pharmacies, banks, shopping, and more. (id:61852)
RE/MAX Your Community Realty
602 - 2033 Kennedy Road
Toronto, Ontario
. (id:61852)
Royal LePage Signature Realty
3806 - 2033 Kennedy Road
Toronto, Ontario
Welcome to contemporary comfort in this beautifully designed 1+1 bedroom condo located in a newer building! The open study creates a nook for working from home comfort with natural light from floor-to-ceiling windows and a private balcony with a clear view. The stylish modern finishes add a touch of elegance throughout. You can enjoy resort-style amenities including a fully equipped fitness and yoga studio, a serene private library with study and lounge spaces, an expansive outdoor terrace with BBQ and dining areas, and a dedicated children's play zone. The convenient location allows for easy commuting with easy access to Highway 401, TTC, and GO Transit. You're also just minutes from shopping, dining, and top-rated schools. This home is truly Modern Living Meets Everyday Convenience. Don't miss out on this Stunning Condo! (id:61852)
Homelife Landmark Realty Inc.
711 - 35 Hollywood Avenue
Toronto, Ontario
Absolute luxury living in the heart of North York. This fresh painted suite at the Pearl Condo offers quiet West-facing views and a spacious, functional split layout. The open-concept living and dining area flows seamlessly onto a large private balcony perfect for relaxing or entertaining. You wouldn't hear any car noise. The kitchen features granite countertops, stainless steel appliances, and ample cabinetry.The extra wide parking spot is a bonus! Enjoy unbeatable convenience just steps to two subway stations, Empress Walk, Loblaws, Cineplex, Mel Lastman Square, North York Civic Centre, top-rated schools, and more. Quick access to Highway 401 makes commuting a breeze. Residents enjoy premium building amenities, including 24-hour concierge, indoor pool, fitness centre, sauna, guest suites, party room, billiards, visitor parking, and more. Move in and enjoy the best of North York living. (id:61852)
Aimhome Realty Inc.
A - 587 College Street
Toronto, Ontario
Brand New Professionally Managed Shared Residence Featuring Four Private Fully Furnished Bedrooms All With Natural Light, Large Closets, Desks, Individual Locks, And Separate Keys. Five Well Appointed Bathrooms. Two Furnished Lounge Areas With TVs And A Large Modern Kitchen Featuring Dual Fridges, Stainless Steel Stove, Dishwasher, Microwave & Island Seating Dining Table & Ample Storage. State Of The Art Security System With Video Intercom & Secure Fob Entry For Occupants. Privately Managed Space With Twenty Four Seven Assistance. All Common Areas Professionally Cleaned & Maintained Regularly. Price Is Per Bedroom With All Utilities &Wi Fi Included. Bedrooms Include Brand New Never Used Double Bed & Mattress. Additional Storage Or Bike Room Available. Located In The Heart Of Little Italy Steps To Restaurants Cafes And Streetcar Access And Within Walking Distance To The University Of Toronto And Trinity Bellwoods Park. Respectful Tenants Sought. No Hidden Fees! (id:61852)
Sutton Group-Associates Realty Inc.
155 Fairlawn Avenue
Toronto, Ontario
Welcome to this exceptional home in the highly sought-after John Wanless neighbourhood.Flooded with natural light and full of warmth, this residence features a spacious two-storey addition with a fabulous main-floor family room. Enjoy an impressive open-concept layout combining the kitchen, family room, and dining area, perfect for everyday living and entertaining. The oversized primary bedroom is a true retreat, offering abundant closet space and a private ensuite. This move-in-ready home sits on a spectacular, private 165-foot deep lot with a beautiful deck. Unbeatable location-walk to the subway, top-rated schools, shops, parks, and more. A truly special home not to be missed. 2-car front yard parking with City permit. Newer Roof (2025), Newer Furnace (2025) (id:61852)
Homelife Landmark Realty Inc.
6705 - 3 Concord Cityplace Way
Toronto, Ontario
Brand New Luxury Condo at Concord Canada House Toronto Downtowns Newest Icon Beside CN Tower and Rogers Centre. This 3 bedroom East Facing Unit Features 1198 Sqft of Interior Living Space Plus a 277 Sqft Heated Balcony for Year-Round Enjoyment. World-Class Amenities Include an 82nd Floor Sky Lounge, Indoor Swimming Pool, Ice Skating Rink, and Much More. Unbeatable Location Just Steps to CN Tower, Rogers Centre, Scotiabank Arena, Union Station, the Financial District, Waterfront, Dining, Entertainment, and Shopping All at Your Doorstep. One parking are included. (id:61852)
Mehome Realty (Ontario) Inc.
1404 - 65 Bremner Boulevard
Toronto, Ontario
Famous Maple Leaf Square Condos, At The Heart Of The City Of Toronto,. Access To Path, Union Station, Scotia Bank Arena, Rogers Centre, Aquarium Canada. Views Of Cn Tower Balcony With A View, Looks Down To Outdoor Swimming Pool Walk To Lake Lake Ontario. Ensuite Laundry. (id:61852)
Home99 Realty Inc.
Ph 621 - 899 College Street W
Toronto, Ontario
A RARE WEST-END RESIDENCE OF LUXURY, LIGHT, AND TIMELESS DESIGN. Welcome to The Carvalo on College, where refined design meets vibrant city living. This rare three-bedroom, two-storey loft captures the essence of Torontos west-end lifestyle modern, connected, and effortlessly cool. Inside, natural light pours through south-facing floor-to-ceiling windows, framing skyline and lake views that stretch from Trinity Bellwoods to the CN Tower. The main floor flows seamlessly from a chefs kitchen with custom black cabinetry and waterfall island, to an airy living space that opens to two private terraces ideal for morning coffee or sunset cocktails. Upstairs, the primary suite features its own terrace and a tranquil, spa-inspired ensuite, while two additional bedrooms offer flexibility for family, guests, or a home office. Every detail has been thoughtfully curated to balance style and comfort in this one-of-a-kind urban retreat. Set in the heart of College West, steps to Ossington's dining scene, Little Italy cafes, Trinity Bellwoods Park, and top schools this home is equally suited for families, creatives, or anyone who wants to live where culture meets comfort. (id:61852)
Sage Real Estate Limited
2nd Floor One Room - 166 Chaplin Crescent
Toronto, Ontario
Private room in a colliding house at Chaplin Crescent, Toronto. Private room on the 2nd floor with Queen Sized bed and shared bathroom. Solo occupancy only. Available ON April 1,2026. shared spaces:living room,Dining room, Kitchen and Laundry. (id:61852)
Homelife Landmark Realty Inc.
702 - 18 Maitland Terrace
Toronto, Ontario
The Teahouse Condo, Sun Filled Br+ 1 Den Unit, Spectacular East View, Floor To Ceiling Windows, Den Can Serve As Dining Area Or Study/Work /Office Area. With A Huge Wrap Around Large Balcony Ideal To Stretch Your Legs Whilst Studying Or Working From Home!! Beautiful Unobstructed Views Steps To University Of Toronto, Toronto Metropolitan University, George Brown, Yonge St, College, Subway Station, Shops, Restaurants, Universities, Banks. Great Amenities, Concierge. Visitor Parking. (id:61852)
Rife Realty
