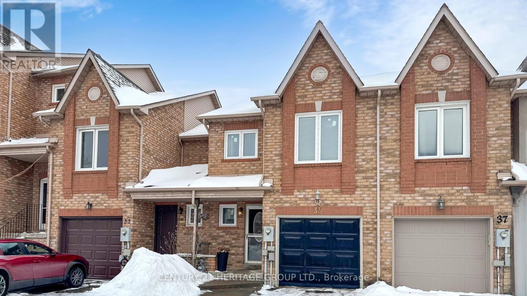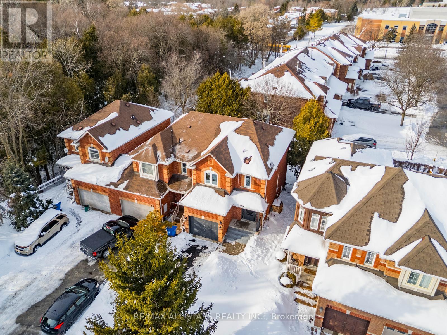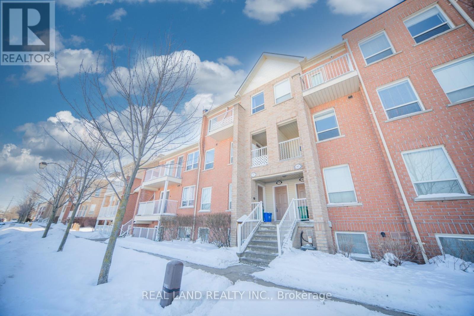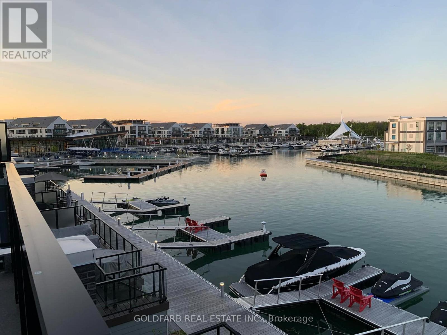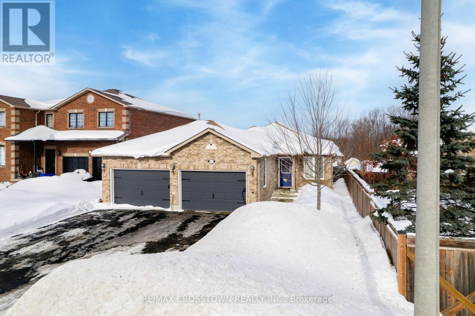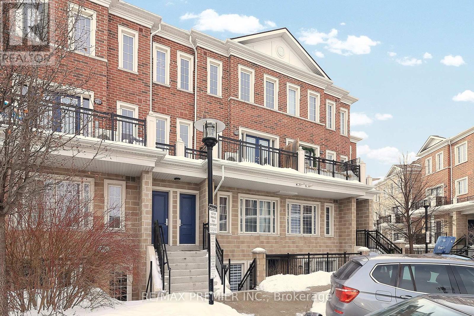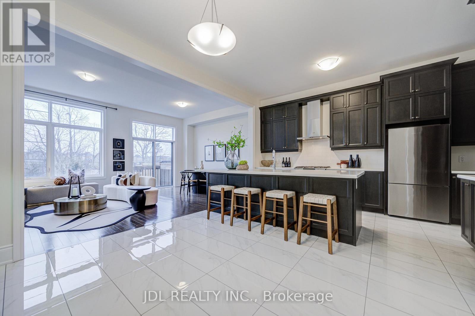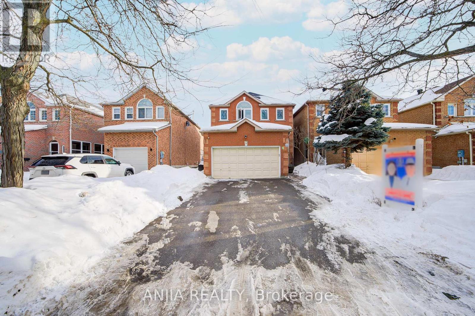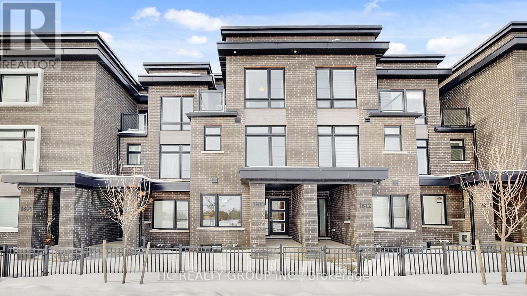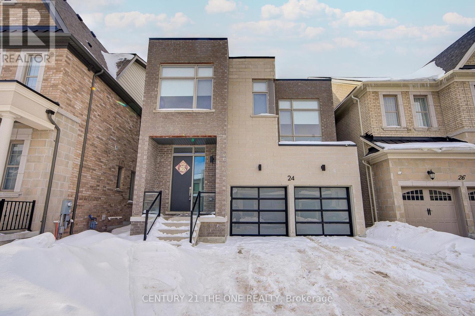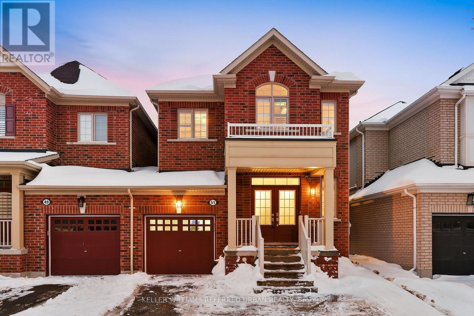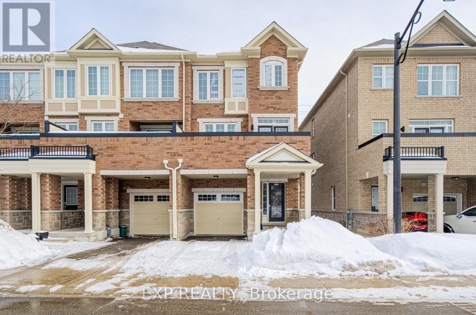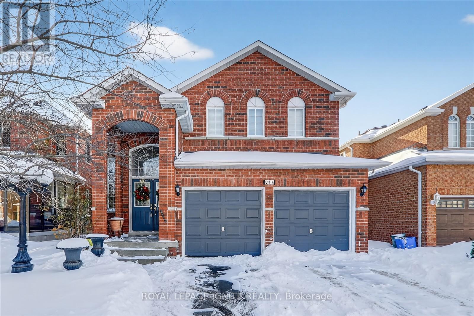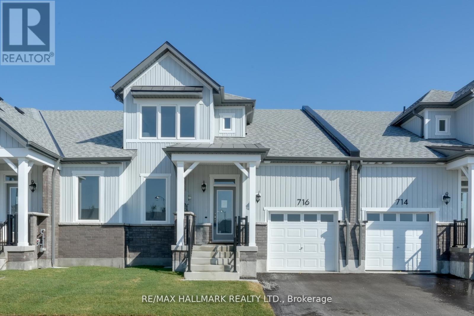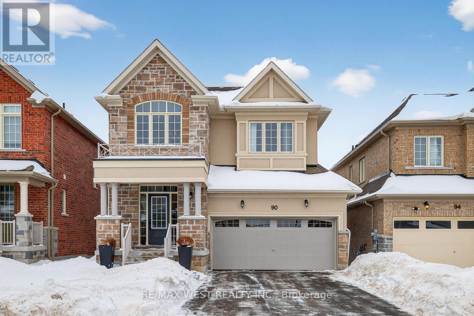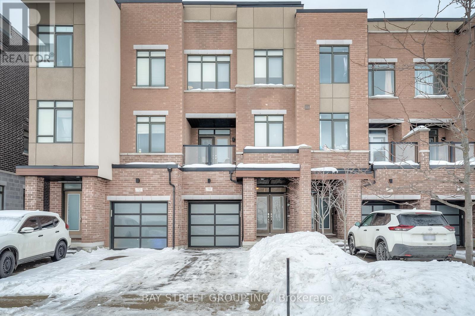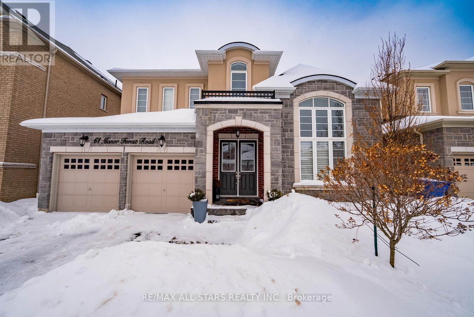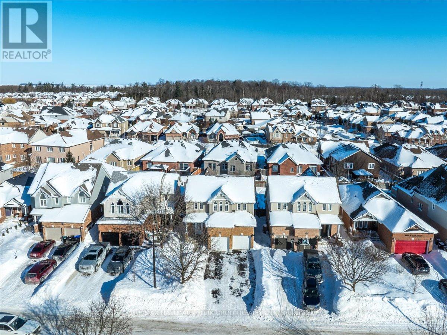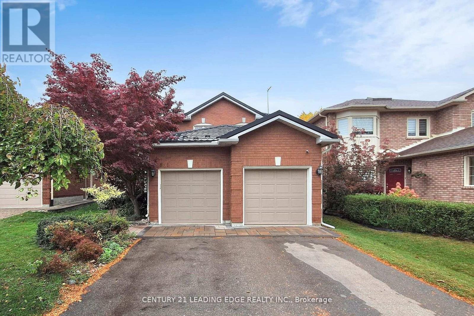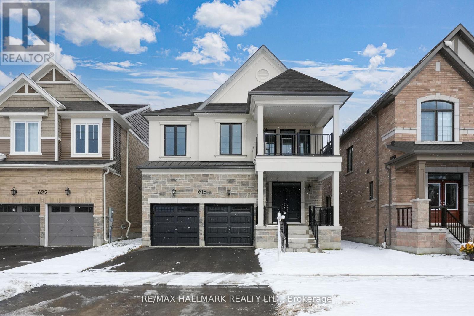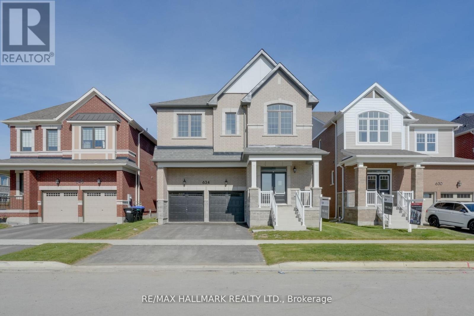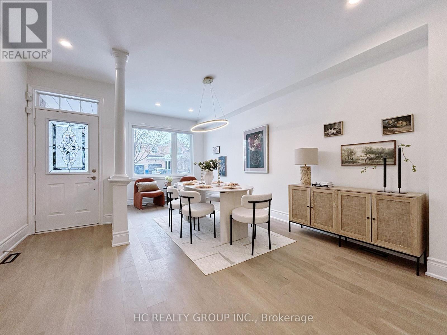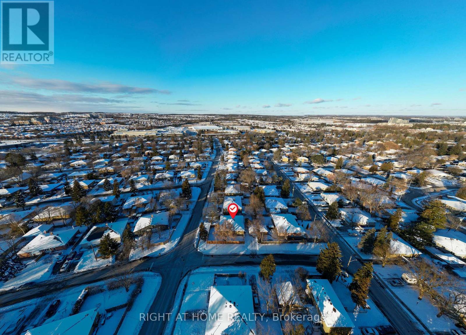35 Kelso Crescent
Vaughan, Ontario
" La Dolce Vita" Well-maintained and thoughtfully upgraded freehold townhouse in the heart of Maple, offering exceptional value in a family-friendly community. This bright, south-facing home features a traditional two-story layout with a fully finished basement, 3 Bedrooms, and 4 bathrooms. The open concept main floor includes a custom kitchen with extended-depth (16") cabinetry for added storage, a full-height quartz backsplash, and a double waterfall quartz island. Stainless steel appliances, integrated millwork, and spotlighting add both style and functionality. Wide-plank hardwood floors throughout, creating a clean, cohesive look. The living and dining area is highlighted by a handcrafted brick feature wall. The Primary bedroom includes an in-unit closet and a private 3-piece en-suite. Enjoy a well-maintained backyard and mature landscaping. The finished basement provides additional flexible living space. Conventionally located near a park, high-ranking schools, shopping, community center, Maple GO Station, and Hwy 400. DONT MISS IT! Offers anytime. (id:61852)
Century 21 Heritage Group Ltd.
84 Willoway
Whitchurch-Stouffville, Ontario
Welcome to this bright and spacious end-unit townhouse, tucked away at the end of a quiet cul-de-sac. The home opens to a welcoming foyer with stylish barn doors on the front closet-a perfect blend of character and function.The open-concept main floor is filled with natural light from extra end-unit windows. The updated kitchen overlooks the dining and family areas, ideal for entertaining or keeping an eye on the kids, and a 2-piece powder room completes the level. Upstairs, the generous primary bedroom easily fits a king-size bed and features a 3-piece ensuite and large walk-in closet. Two additional bedrooms share a 4-piece bathroom. The fully finished basement includes a large rec room, an extra bedroom, and flexible space for a gym, office, or hobby area.Step outside to a private backyard with a spacious deck, perfect for summer BBQs, relaxing with friends, or setting up a swing set. Unlike many townhomes, the yard doesn't back onto other homes, offering a rare level of privacy.Families will appreciate nearby Harry Bowes Public School, Spring Lakes Public School, and Stouffville District Secondary School. The home is just steps from trails, and minutes from Main Street shops, restaurants, amenities, and the Stouffville GO Train Station.With the feel of a semi-detached, abundant natural light, and a highly functional layout, this one is worth seeing! (id:61852)
RE/MAX All-Stars Realty Inc.
79 Sunrise Drive
Markham, Ontario
Proud Of Ownership! Rare Offered Most Desirable Location! This Elegant Home Is Situated On A Quiet Cul De Sac. Spacious 2 storey Townhome in Old Kennedy Village offers 1110 SF interior space, 2 generous size bedrooms, 2 walkouts to balcony and 1 parking, Fresh kichen painting(2026)and new stairwell(2026),Enjoy The Close Proximity To Schools. Open concept Living & Dining Space. Steps To All Shops & Pacific Mall Along With Markville Mall. This Elegant Unit Is Close To Hwy 407/404/7. (id:61852)
Real Land Realty Inc.
3785 Riva Avenue
Innisfil, Ontario
Have you been waiting for an end-unit Riva townhome at Friday Harbour, just steps to the Boardwalk Promenade? **This is it.** This rare marina-facing end unit offers open water views toward the Boardwalk and is one of the closest end-unit townhomes to the Lake Club. Morning to midday sun, direct access to the Boardwalk, and easy walking distance to the Lake Club, Village shops, and restaurants make this location highly sought after. A private side entrance leads into a practical mudroom. The main floor is open-concept with floor-to-ceiling windows and clear marina views. The kitchen features an oversized custom island, and the large deck comfortably fits outdoor dining and entertaining. The property includes a private dock and boat slip with generous spacing from the neighbouring dock, equipped with power, lighting, and water-ideal for boating. Upstairs, the primary bedroom overlooks the water and opens to a private balcony with direct views of the Boardwalk at night. Two additional bedrooms and a full bathroom provide flexibility for guests, family, or a home office. Parking includes two garage spaces plus two driveway spots. Ownership also includes eight Lake Club member cards, providing access to the pool, hot tub, gym, dining room, and recreation room. This is a rare opportunity to own a end-unit waterfront townhome in one of Friday Harbour's most desirable marina locations. Lake Club Fee: $291.48/month. Basic Resort Fee: $3,774.48/year. One-Time Entry Fee: 2% of purchase price + HST. (id:61852)
Goldfarb Real Estate Inc.
2237 Sproule Street
Innisfil, Ontario
Location! Location! Rare Opportunity to Own An Immaculate, Southern Exposure, Energy Star, Renovated All Brick Open Concept Bungalow With Heated Triple Car Garage with Room For a Hoist & Parking For 6 Cars In Driveway, Nice Bright Finished Basement, With 3rd Full Bathroom, 3rd Bedroom, Huge Recreation Room ,Stylish Gas Fireplace, and Direct Entrance From Garage. Nice Court, Walking Distance to Shopping, Restaurants, School, Playground & Trails. Short Drive to YMCA & Beach Park. Lovely Home with Gorgeous Custom Kitchen Featuring Granite & Quartz Counter Tops, Custom Cabinets , Island, Gas Range, Brand New Amazing Stainless Steel Fridge, Walk-out to Deck. Private Primary Suite With Walk-In Closet & Beautiful Ensuite. 20ft x 12ft Deck With Hard-Top Gazebo, Plus Lovely Ground Level 10ft x 20ft Patio. Landscaped with Gardens, Sprinkler System, Generous Sized Backyard with Shed. Just In Time To Spend The Summer At Innisfil Beach Park Which Features, Playground, Beach & Boat Launch and more! (id:61852)
RE/MAX Crosstown Realty Inc.
C14 - 26 Bruce Street
Vaughan, Ontario
Welcome to La Viva Town Homes complex by Lormel Homes. This bright and airy floor plan boast an open concept living space, perfect for entertaining friends and family. The tastefully decorated stacked townhouse is on the ground floor. 2 bedroom + den, 2 bathroom, 2 underground parking spots and a locker. The beautiful spacious kitchen has quartz counter tops and a breakfast bar center island, Stainless Steel appliances. Large windows throughout the unit. This property is near; transit systems with one bus to Vaughan's Subway Line, high school, recreation center, shops and restaurants. Move in ready with low maintenance fees. Close to Hwy 400/407/427. A must see! (id:61852)
RE/MAX Premier Inc.
94 Carrville Woods Circle
Vaughan, Ontario
Modern luxury freehold townhouse backing onto green space in Valleys of Thornhill / Carville Woods! No Maintenance Fee, Nearly 3,000 sq.ft. of elegant living featuring soaring 10 ft ceilings on the main floor and 9 ft ceilings on both upper and lower levels. Freshly painted throughout. This stunning home offers an open-concept layout, upgraded kitchen with an oversized quartz island, multiple balconies, and a dedicated main-floor office. Enjoy a bright family room with walkout to the deck and a south-facing backyard and oversized windows that flood the space with natural light. The ground level features a finished recreation room, complete with a wet bar and 2-piece washroom-perfect for entertaining or flexible living. Located just steps from top schools, parks, the Lebovic Centre, shopping, GO Transit, and major highways, this home delivers modern style, exceptional comfort, and an unbeatable location. (id:61852)
Jdl Realty Inc.
17 Kenborough Court
Markham, Ontario
Welcome to 17 Kenborough Crt. - nestled in one of Markham's most sought-after Milliken Mills East community ! 3+1bedroom, 4 bathroom, very functional layout, lots of upgrades in 2025. Smooth ceiling on the main floor with pot lights. New Engineer hardwood floor on the main floor . Upgrade kitchen with quartz countertop (2025) and S.S appliance . Upgrade bathroom, freshly painting. Finished basement offers one additional bedroom and a 3pc bathroom. No sidewalk and a long driveway that accommodates up to 4 cars plus two garage parking, providing a total of 6 parking spaces. This home locates in a friendly, family-oriented neighborhood within a high-ranking school zone. Close to all amenities, parks, GO transit, public transit, groceries, shopping, restaurants, Pacific Mall, and more! Don't miss this opportunity in a prime location! ** This is a linked property.** (id:61852)
Anjia Realty
1810 Donald Cousens Parkway
Markham, Ontario
Only 1-Year-Old Freehold Townhome in Prestigious Cornell Rouge!Stunning 4-Bedroom, 3.5-Bathroom home offering approximately 2,300 sq. ft. of above-grade living space.Spacious ground floor bedroom with full bath - perfect for guests, home office, or in-laws. Convenient mudroom with laundry and direct garage access.Bright, sun-filled second floor features an open-concept living & dining area with 9-ft smooth ceilings and pot lights. Modern kitchen with stainless steel appliances and centre island.Third floor offers three generous bedrooms, including a spacious primary bedroom with walk-in closet and 4-piece ensuite.Loaded with premium builder upgrades, including upgraded flooring throughout, solid wood stairs and railings, recessed lighting, a stylish kitchen backsplash, and many additional enhancements. Prime location steps to top-rated schools and one of North America's largest urban forests, and minutes to Walmart, medical centres, pharmacies, gym, supermarkets, restaurants, Hwy 7 & 407, and more.... (id:61852)
Hc Realty Group Inc.
24 Meteorite Street
Richmond Hill, Ontario
3-Year-New Luxury 3-Storey Detached Home (Aspen Ridge - Titania w/ Loft) Nestled In The Highly Sought-After Observatory Hill Community! Premium Finishes And Thoughtful Design Throughout. Featuring A True Open-Concept Main Floor With Smooth 10' Ceilings, Upgraded Hardwood And Tile Flooring, And A Bright, Expansive Layout Ideal For Modern Living And Entertaining. The Great Room With A Designer Feature Wall And Fireplace Adds Warmth And Elegance.The Chef-Inspired Kitchen Is The Heart Of The Home, Highlighted By A Large Centre Island, Marble Countertops, Full-Height Designer Backsplash, Custom Cabinetry, And Premium Stainless Steel Appliances. An Additional Faucet And Extra Cabinetry In The Separate Bar Area Provide Added Functionality And Convenience.On The 9' Ceiling Second Floor, Four Spacious Bedrooms Offer Abundant Natural Light With Extra-Large Windows, Along With Three Beautifully Finished Washrooms Featuring Marble Countertops And Sleek Sliding Glass Shower Enclosures For A Contemporary, Low-Maintenance Lifestyle. Enhanced Soundproofing In All Washrooms And The Laundry Room Adds Privacy And Comfort. An Advanced Air Purification System Further Elevates Indoor Living Quality.The 3rd Floor Features A Bright And Versatile Loft With A Walk-Out To The Balcony And A 3-Piece Bathroom, Ideal For A Children's Playroom, Home Office, Or Personal Fitness Studio. Located Just Minutes From Hwy 404 & 407, Top-Ranked Bayview Secondary School, Hillcrest Mall, Restaurants, Grocery Stores, Parks, And More! (id:61852)
Century 21 The One Realty
51 Weaver Terrace
New Tecumseth, Ontario
Welcome to 51 Weaver Terrace in family-friendly Tottenham! This beautifully updated 3 bed, 4 bath home offers approx. 1810 sqft above grade plus a finished basement with additional living space and a 3-pc bath. Step through double doors into an enlarged foyer with soaring ceilings and a renovated powder room. The open-concept great room features luxury laminate flooring, pot lights, upgraded fixtures, and large wraparound windows that fill the space with natural light. The modern eat-in kitchen showcases quartz countertops, stainless steel appliances including a gas stove, ample cabinetry, and a functional layout perfect for everyday living. Upstairs, the primary retreat offers a large walk-in closet and a fully renovated 5-pc spa-like ensuite with double vanity, soaker tub, and walk-in shower. Additional 2 spacious bedrooms and updated baths complete the upper level. Enjoy a wood deck, deep 29.53 x 111.55 ft lot, storage shed, and great curb appeal-close to schools, parks, and commuter routes! (id:61852)
Keller Williams Referred Urban Realty
Real Broker Ontario Ltd.
10616 Bathurst Street
Vaughan, Ontario
Welcome To This Bright And Spacious Freehold End-Unit Townhouse Offering 4 Bedrooms And 5 Bathrooms In A Family-Friendly Community *Filled With Lots Of Natural Light, This Open-Concept Home Features Hardwood Flooring Throughout *The Main Living Areas And A Seamless Flow Between Living And Dining Spaces Perfect For Entertaining *The Modern Kitchen Boasts Stainless Steel Appliances, Sleek Cabinetry, And A Breakfast Bar Overlooking The Main Floor *Walk Out To A Private Balcony For Outdoor Enjoyment *The Finished Basement With Separate Entrance Provides Additional Living Space Ideal For Extended Family Or Guests *Conveniently Located Close To Public Transportation For An Easy Commute *A Fantastic Opportunity To Own A Spacious And Well-Appointed Home! (id:61852)
Exp Realty
215 Drummond Drive
Vaughan, Ontario
Best Value In Maple - 5 Bedrooms, 2854 Sq. Ft. Detached & Endless Potential! Welcome To The Best-Priced Opportunity In The Heart Of Maple! This Spacious 2,854 Sq. Ft. Home Offers The Perfect Footprint For A Growing Family, With A Thoughtful Layout Designed For Multi-Generational Living Or Comfortable Work-From-Home Days. Enjoy Sun-Soaked Afternoons In Your South-Facing Backyard-An Ideal Retreat For Relaxation And Summer Gatherings. Inside, You'll Find Main-Floor Laundry For Convenience And Original Finishes That Have Been Lovingly Maintained. The Massive Basement Features Two Separate Entrances, Serving As A Blank Canvas For Your Vision: Create A Dream Rec Room, Home Theatre, Or A High-Value Income Suite. Located On A Quiet, Tree-Lined Street, You Are Minutes From Top-Rated Schools (Including French Immersion), The Maple GO Station, And Cortellucci Vaughan Hospital. Whether You Move In Today Or Update To Your Taste, This Is A Rare Chance To Build Equity In A Prime Community. Book Your Showing Today! (id:61852)
Royal LePage Ignite Realty
103 Connell Drive
Georgina, Ontario
Stunning 3-Year-New Sun-Filled SOUTH-Facing Detached Home in High-Demand Keswick! NO sidewalk, 9' ceilings on the main floor, hardwood flooring (second floor 2026), Brand New Lighting Fixtures (2026), and elegant quartz countertops in the kitchen and all bathrooms, this home showcases thoughtful design and quality finishes throughout. The spacious Den area can easily be converted into an Office. Enjoy the convenience of a second-floor laundry room. Located just steps to schools, walking trails, parks, marinas, shopping, groceries, and the shores of Cooks Bay on Lake Simcoe - enjoy year-round outdoor living in one of Keswick's most desirable communities. (id:61852)
Jdl Realty Inc.
716 Keast Place
Innisfil, Ontario
BRAND-NEW BUNGALOFT WITH LUXURY FINISHES. Welcome to this stunning, brand-new, never-lived-in land lease bungaloft townhome, offering a rare combination of modern design, energy efficiency, and move-in-ready convenience! Nestled in a vibrant all-ages community, this land lease home is an incredible opportunity for first-time buyers and downsizers alike. Step inside to find soaring vaulted ceilings and an open-concept main floor designed for effortless living. The kitchen is a true showstopper, featuring quartz countertops, stainless steel appliances, an oversized breakfast bar, a tile backsplash, a built-in microwave cubby, and full-height cabinetry that extends to the bulkhead for maximum storage. The inviting living room boasts a cozy electric fireplace and a walkout to a private covered back patio, perfect for relaxing or entertaining. The main floor primary bedroom offers a 4-piece ensuite with a quartz-topped vanity plus a walk-in closet. A second main floor bedroom is conveniently served by its own 4-piece bathroom. Enjoy the convenience of in-floor heating throughout, main-floor in-suite laundry, and a garage with inside entry to a mudroom complete with a built-in coat closet. Upstairs, a spacious bonus family room/loft offers endless possibilities as a second living space, home office, or guest room, along with an added second-floor powder room for extra convenience. Smart home features include an Ecobee thermostat, and comfort is guaranteed with central air conditioning and Energy Star certification. Eligible First Time Home Buyers may be able to receive up to an additional 13% savings on the purchase of this home through the proposed Government FTHB Rebate Program. (id:61852)
RE/MAX Hallmark Realty Ltd.
90 Watershed Gate
East Gwillimbury, Ontario
**Luxury Living with Space & Light** Perfectly suited for executive families looking to upgrade into a refined yet manageable home and conversely those seeking luxury while looking to downsize, this property delivers architectural character, space, and exceptional value in one of East Gwillimbury's most desirable neighbourhoods.This stunning 3-bedroom, 2.5 bathroom; stone, stucco and brick home offers over 2,000 sq ft of beautifully upgraded living space in the growing community of Queensville, just minutes from Newmarket and close to Hwy 404 access. Step inside to experience a dramatic open-to-above 18 ft foyer featuring large-format porcelain tiles, dark oak stairs with wrought iron pickets and pot lights, and an elegant second-floor overlook accented by a statement candlelight chandelier. Impressive 9 ft ceilings and expansive windows flood the home with natural light, while rich walnut coloured oak hardwood flooring flows seamlessly throughout, creating warmth and continuity. The thoughtfully designed layout balances elegance and functionality, ideal for both entertaining and everyday executive living. The heart of the home is the sophisticated white kitchen, complete with quartz countertops, stylish backsplash, tall cabinetry, and high-end GE appliances - blending modern design with practical storage and workspace. The open-concept living and dining areas maintain both flow and defined space for comfortable gatherings.Upstairs, spacious bedrooms include a comfortable primary retreat. The upper-level laundry room is beautifully finished with custom cabinetry, a high-end laundry sink, and a Pfister faucet - small details that reflect quality craftsmanship throughout.Enjoy the convenience of a double garage and double driveway, along with an extra-large backyard and a bright unfinished walkout basement with abundant windows, offering exceptional potential for a future in-law suite, extended family living or custom recreation space. 200 amperes upgraded panel. (id:61852)
RE/MAX West Realty Inc.
70 Salterton Circle
Vaughan, Ontario
Welcome To This Stylish & Sun-Filled Freehold Modern Townhome (No Maintenance Or POTL Fees!) Bright Open Concept Design W/ Oversized Windows, Pot Lights & Elegant Finishes. Chefs Kitchen Features A Large Centre Island, Quartz Countertops, Modern Backsplash, Stainless Steel Appliances & Upgraded Cabinetry W/ Tons Of Storage. 3 Spacious Bedrooms Upstairs + Renovated Basement W/ Extra Bedroom & 3-Pc Bath With Rough In Kitchen, Perfect For Guests Or In-Law Suite. Main Floor Great Room Walk-Out To Backyard. Just 2-Min Walk To GO Station, Close To Shops, Community Centre, Library & Award-Winning Eagles Nest Golf Club. Top Ranking School!!! Elementary: Michael Cranny Elementary School; Secondary: Stephen Lewis Secondary School. A True Gem That Blends Convenience, Comfort & Style Don't Miss It! (id:61852)
Bay Street Group Inc.
61 Manor Forest Road
East Gwillimbury, Ontario
Welcome to this stunning ravine-lot home offering over 3,100 sq. ft. of beautifully upgraded living space in one of Mount Alberts most sought-after communities. Every detail of this residence has been thoughtfully designed to combine functionality, comfort, and style.The main floor welcomes you with a bright two-storey foyer and cathedral ceiling that sets an impressive tone. A private main floor office with large windows provides the perfect work-from-home space. The formal living and dining areas feature coffered ceilings, wainscoting, and rich hardwood floors, creating an elegant backdrop for entertaining. At the heart of the home, the chef-inspired kitchen boasts quartz countertops, sleek cabinetry, and high-end appliances, with a large breakfast area that overlooks the ravine. The open-concept design flows seamlessly into the family room, highlighted by a bow window, hardwood floors, and gas fireplace, making it a warm and inviting space for everyday living. From here, step outside to the deck with private ravine views.Upstairs, the luxurious primary suite offers a true retreat with ravine views, a walk-in closet, and a spa-like 5-piece ensuite bathroom. Two additional bedrooms share a 5-piece semi-ensuite with private sink areas, ideal for family convenience. A fourth bedroom with its own private ensuite provides flexibility for guests or in-laws. The second-floor laundry room adds everyday practicality.Backing onto lush greenspace with no backyard neighbours, this home offers natural privacy and tranquility rarely found in newer communities. Located in the family-friendly community of Mount Albert, you're surrounded by parks, trails, schools, and small-town charm, while still enjoying easy access to major highways and amenities.With its thoughtful upgrades, spacious layout, and premium ravine lot, this home offers the perfect balance of elegance, function, and lifestyle. (id:61852)
RE/MAX All-Stars Realty Inc.
1063 Muriel Street
Innisfil, Ontario
Imagine waking up in a sun-filled home where every detail sparks joy. This 1912 sq feet, beautiful 3-bedroom, 3-bathroom family home in one of Innisfil's most cherished neighborhoods is more than just a house! It's a place where life happens! Step inside to soaring cathedral ceilings, warm Luxury Vinyl floors, and a kitchen made for laughter, and yummy dinners. Complete with a gas stove, stainless steel appliances, and views to the backyard where kids can play safely while you sip your morning coffee. Cozy evenings await in the family room by the gas fireplace, while winters are a breeze thanks to the insulated garage and inside entry. Upstairs, the primary suite is your private retreat with a spa-like ensuite, while two additional bedrooms give everyone their own space to grow. The finished basement adds a world of possibilities, playroom, home office, or movie nights with friends, all with high ceilings, big windows, and a full bath. Step outside to the fully fenced backyard complete with a shed and patio, where summer BBQs, birthday parties, and quiet evenings under the stars become part of everyday life. Safe streets for walking to school or parks, a quick 2 minute drive to all amenities, and proximity to beaches make this neighborhood a dream for families who want it all. This isn't just a home, it's the setting for your family's next chapter. Move in, settle down, and start living the life you've always imagined. (id:61852)
RE/MAX Hallmark York Group Realty Ltd.
851 Hilton Boulevard
Newmarket, Ontario
Nestled in the heart of the highly desirable Stonehaven neighborhood in Newmarket, this rarely available approx 2000 sq. ft. home is a must-see, beginning with a spacious main floor that features a combined living and dining room, a convenient main-floor laundry, and a sunken family room with a cozy fireplace and 2 windows overlooking the backyard. Step into a brand- new gourmet kitchen, complete with a centre island, quartz countertops, undermount sink, all new stainless steel appliances, and a breakfast area that walks out to the garden. Upstairs, you'll find four generous bedrooms, including a large master suite with big windows, a walk-in closet, and a four-piece primary bathroom with a soaker tub, while the additional bedrooms offer ample space and storage. The basement includes a separate entrance and a four-piece bathroom, and outside you have a large driveway with space for four cars plus a two-car garage. Perfectly situated, enjoy a short walk to Bayview public transportation, top schools, and the community center, with shopping malls just a short drive away. ** This is a linked property.** (id:61852)
Century 21 Leading Edge Realty Inc.
618 Newlove Street
Innisfil, Ontario
Brand new and never lived in, this 2,360 sq ft above grade home, The Edgewood model by Mattamy Homes, features a stunning high end French Chateau exterior with elegant stone and stucco detailing accented by sleek black finishes. Situated on a premium 39.37 ft by 104.99 ft lot in Innisfil's highly anticipated Lakehaven community, a quiet lakeside neighbourhood unlike typical new subdivisions, offering large lots, quiet streets, and an inviting lakeside feel just minutes from the water. This 4 bedroom, 3 bath detached home combines luxury craftsmanship with modern family functionality. Designed for today's lifestyle, both the main and second floors feature soaring 9 ft ceilings that enhance the home's bright and airy feel. The main level offers an open concept layout with a gourmet kitchen boasting quartz countertops, a large center island, and ample cabinetry overlooking a bright great room with a cozy gas fireplace. A formal dining area provides the perfect space for entertaining. Upstairs, a loft adds flexibility for a home office, playroom, or media space. One of the bedrooms opens to a large covered balcony, creating the perfect blend of indoor and outdoor living. The primary suite features elegant hardwood flooring, a walk in closet, and an ensuite with quartz countertops and a glass enclosed shower. A convenient upper level laundry room adds everyday ease. Outside, the deep backyard offers endless potential for outdoor living and entertaining. Just moments from Lake Simcoe's beaches, parks, and scenic trails, this is a rare opportunity to own a brand new, never lived in home in one of Innisfil's most exciting new communities where timeless French Chateau design meets modern comfort. Eligible First Time Home Buyers may be able to receive up to an additional 13% savings on the purchase of this home through the proposed Government FTHB Rebate Program (id:61852)
RE/MAX Hallmark Realty Ltd.
634 Newlove Street
Innisfil, Ontario
Brand new and never lived in, this impressive 3,097 sq ft above-grade home, The Sawyer model, sits on a large 39.3 ft x 105 ft lot in Innisfils highly anticipated Lakehaven community, just steps from the beach. Designed for modern living, the main floor boasts 9 ft ceilings, a gourmet eat-in kitchen with quartz countertops, a walk-in pantry, and a generous island overlooking the open-concept great room with a cozy gas fireplace. A separate dining area is perfect for entertaining, while a versatile main floor room can serve as a home office, playroom, or whatever suits your lifestyle. Upstairs, 9 ft ceilings continue with four spacious bedrooms and three full bathrooms. The primary suite is a true retreat featuring double walk-in closets and a private spa-like ensuite with quartz finishes. One additional bedroom enjoys a semi-ensuite bathroom, while two others are connected by a convenient Jack and Jill. All bedrooms are enhanced with walk-in closets, offering incredible storage throughout. An upper-level laundry room adds everyday convenience. The deep backyard is full of potential for outdoor living, and you're just moments from Lake Simcoe's beaches, parks, and trails. This is a rare opportunity to own a brand new, never lived in home in one of Innisfil's most exciting new communities. (Taxes are currently based on land value only and will be reassessed at a later date.) Eligible First Time Home Buyers may be able to receive up to an additional 13% savings on the purchase of this home through the proposed Government FTHB Rebate Program. (id:61852)
RE/MAX Hallmark Realty Ltd.
43 Sedgeway Heights
Vaughan, Ontario
***Luxury Freehold Townhouse with NO POTL Fee!*** Linked only by Garage! Prime Location! Must See this Newly $$$ Renovated Modern Home in prestigious Vellore Village, featuring 9-ft ceilings on the main floor, freshly painted interiors, premium engineered hardwood flooring throughout, and a fully upgraded kitchen with quartz countertops, custom cabinetry, and high-end S/S appliances. Redesigned staircase with upgraded metal supports. Walk-out to a large interlock patio and backyard. Direct access to yard from garage. Long driveway can park 3 cars (NO sidewalk). Professionally finished basement and organized laundry room. Brand-new heat pump, Ecobee smart thermostat system, and Upgraded windows throughout with thicker insulated glass and UV-blocking protection. *EV charging rough-in included. Move-in ready, this home offers exceptional comfort, functionality, and contemporary appeal. Mins drive to Hwy 400, schools, community centre, and hospital. Steps to plaza, restaurants, supermarkets, banks, and more! (id:61852)
Hc Realty Group Inc.
303 Blue Grass Boulevard
Richmond Hill, Ontario
***Corner Lot*** Featuring a brand-new, high-quality fence with 6" by 6" posts, this home has been just fully renovated inside and out. Welcome to 303 Blue Grass Blvd-a beautifully updated semi-detached bungalow located on a quiet street within the highly sought-after Bayview Secondary School District. This home offers 3+1bedrooms, 2 washrooms, 1.5 garage parking space, and up to 4 driveway parking spots. The open-concept living and dining area features a large window that floods the main level with natural light, complemented by brand-new pot lights throughout the entire home. The finished basement includes a self-contained in-law suite with its own kitchen, living room, bedroom, and bathroom-ideal for multi-generational living or potential rental income.***This Corner Lot Backyard Is One Of The Largest On The Street!!! *** It Is Fully Fenced.Ideal For Relaxing And Entertaining. Enjoy exceptional walkability to top-rated schools, including Crosby Heights P.S. (GiftedProgram), Bayview S.S. (IB Program), Michaelle Jean School (French Immersion), and Beverley Acres P.S. (French Immersion). Steps to public transit (YRT/GO Train) and close to Crosby Park, Centennial Pool, Richmond Hill Lawn Tennis Club, Crosby Soccer Fields, shopping centres, grocery stores, Costco, GO Train, and numerous parks. (id:61852)
Right At Home Realty
