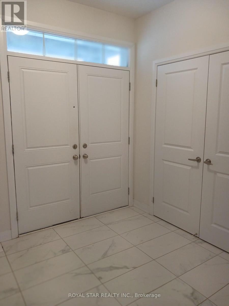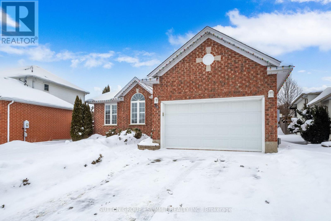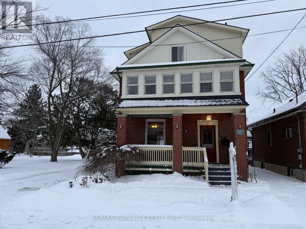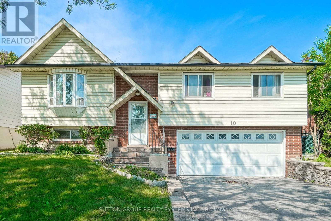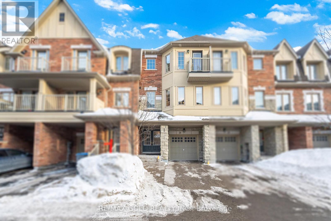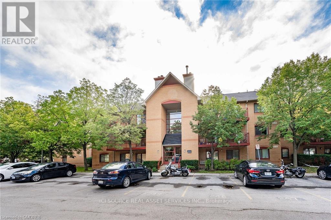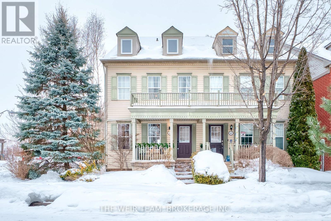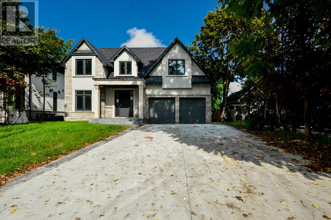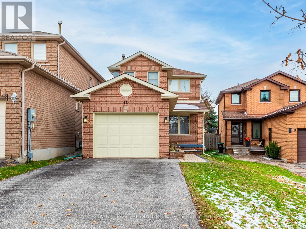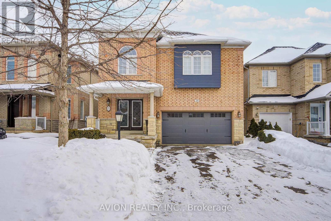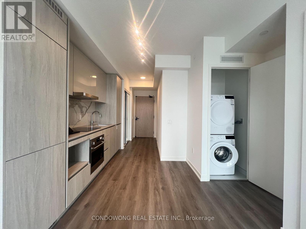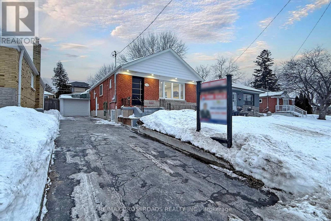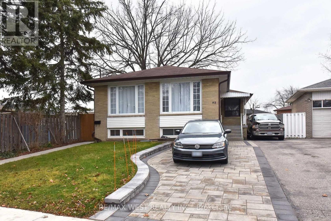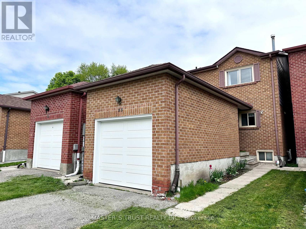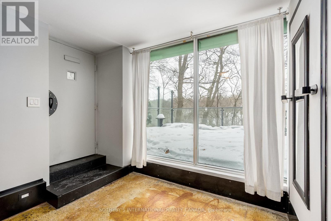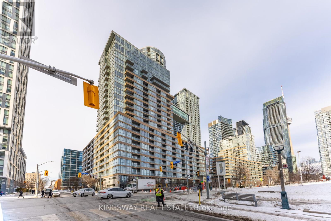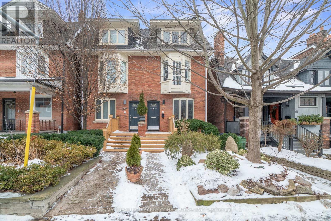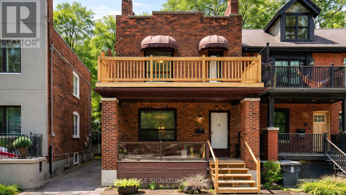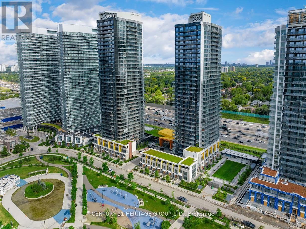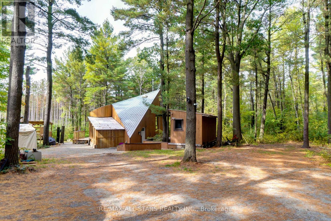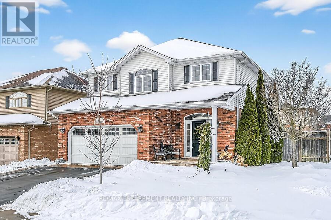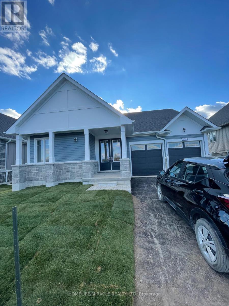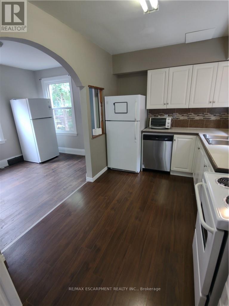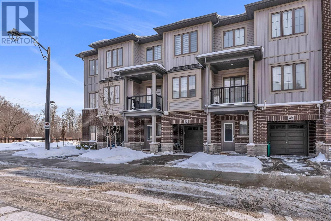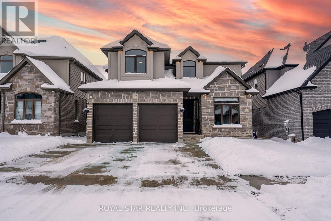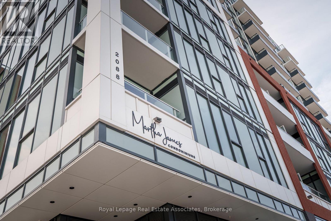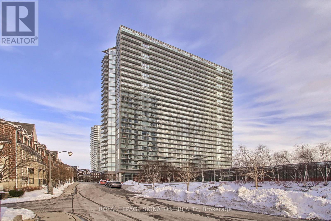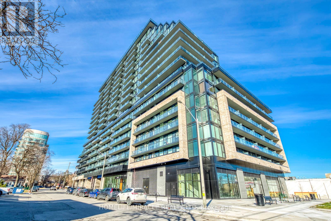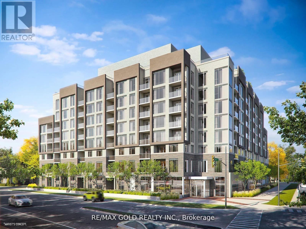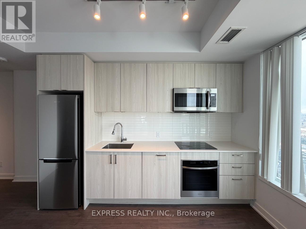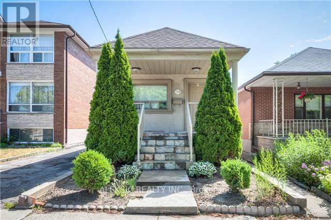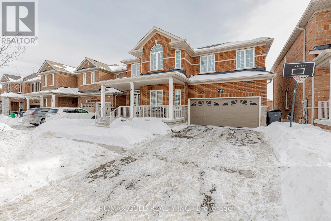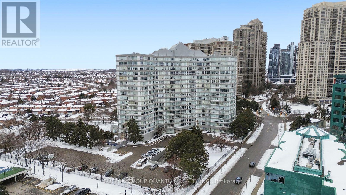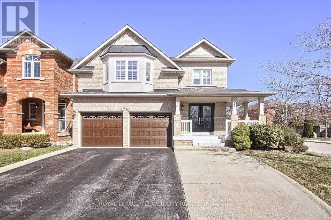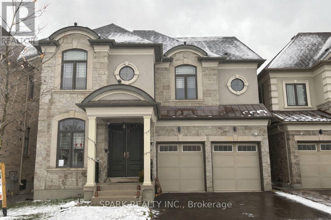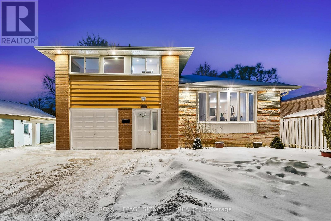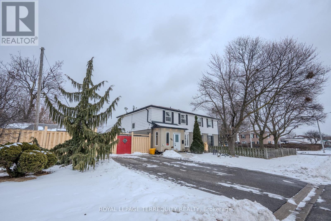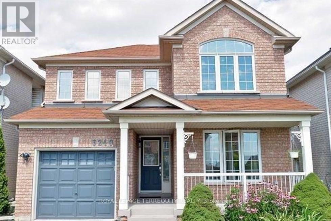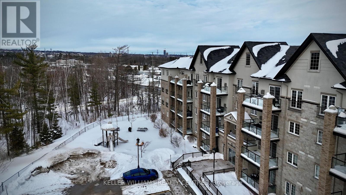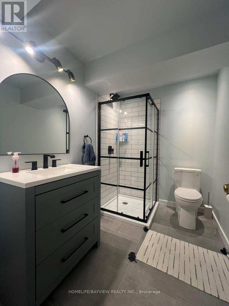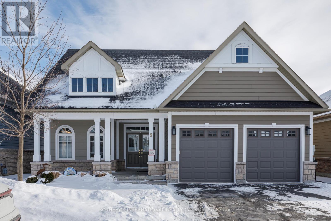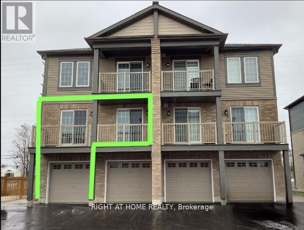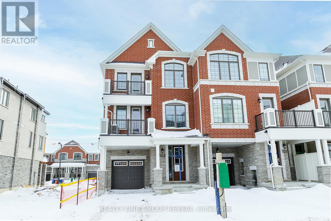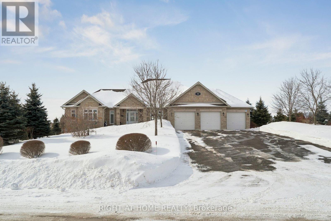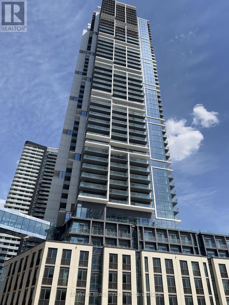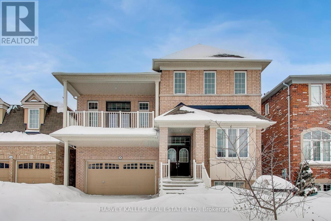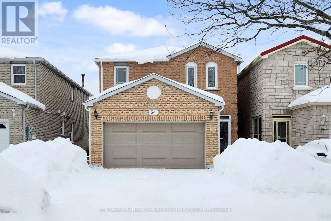113 Waters Way
Wellington North, Ontario
Welcome To Our Absolutely Gorgeous Family Detached Home Located In The Heart Of Arthur. This Beauty Has 4 Bedrooms & 3 Bathrooms. Nice Hardwood Floors In Family & Living Room. Second Floor Offers Generously Sized 4 Bedrooms. (id:61852)
Royal Star Realty Inc.
20 Endeavour Drive
Cambridge, Ontario
Located in sought after Hespeler. Walking distance to public and Catholic schools wirh three different parks 5min walk away.Incredibly bright, private, curb appeal. Perfect location and a perfect looking home. This home is a bungalow classic with an ideal open and spacious layout a full bath on the main floor and three spacious bedrooms including a master with ensuite full bath and a walk in closet. Inside entry from large garage goes straight into a kitchen buffet and stairs to enormous, open basement. The entire home has beautiful large windows and is always bright and welcoming. Shows very well! Features includea decked and fully fenced backyard, Newer carpet in basement, Newer Furnace and AC, California Shutters, Concrete driveway, Bar and 2 piece bath in basement. A truly well cared for home that feels right. Won't last long! (id:61852)
Sutton Group - Summit Realty Inc.
207 Hedley Street
Cambridge, Ontario
Where historic charm meets everyday luxury - welcome to 207 Hedley Street.Set on a quiet, tree-lined street in one of Preston's most desirable neighbourhoods, this beautifully maintained century home blends timeless craftsmanship with thoughtful modern updates.From the moment you step inside, you'll appreciate the soaring ceilings, solid wood doors, and elegant pocket doors - details that honour the home's rich heritage. The spacious dining room flows effortlessly into a bright, inviting living area, where sliding doors lead to a two-tier deck and fully fenced backyard - perfect for summer entertaining, morning coffee, or letting pets roam safely.The renovated kitchen features rich maple cabinetry, Corian countertops, tile flooring, and a gas stove, with room to add a centre island if desired. A convenient main-floor powder room (with laundry potential) adds everyday functionality.Upstairs, you'll find two charming bedrooms and a beautifully appointed five-piece bath with jetted tub and separate shower. One bedroom offers a cozy window seat, while the other opens onto an enclosed porch - an ideal reading nook or peaceful retreat.A small den or office leads to the top-floor primary suite - a true sanctuary with space for a king-sized bed, sitting area, and workspace. Complete with a generous walk-in closet and a spa-inspired ensuite featuring a soaker tub and separate shower, this level feels like a private getaway.This solid double-brick home has been carefully updated for peace of mind, including furnace, A/C, and roof (2019), copper wiring, modern plumbing, and updated windows for improved efficiency. With a bright, spacious unfinished basement, there's no shortage of room for storage or projects. Just minutes to Riverside Park, Mill Run Trail, and five minutes to Highway 401, this is where character, comfort, and convenience come together. (id:61852)
RE/MAX Twin City Realty Inc.
Upper Level - 10 Linkdale Road
Brampton, Ontario
Just renovated with new floors and freshly painted! 3 Bedroom, 1 Bath, Fully Detached Home, 6 Appliances, Sparkling New Hardwood Floors, Very Large Living Room, Dining Room and Good Size Bedrooms. 2 FREE Parking Spots: 1 garage + 1 driveway. Extremely Clean! Excellent Condition! So many features to list: Professional Property Management - Well Maintained Home and Fast Repairs! 6 Appliances: Fridge, Stove, Dishwasher, Microwave, Washer & Dryer - Nothing Shared: Private Full Size Laundry. Large BRIGHT Windows - Bright Open Concept Breakfast Area. Large deck and exclusive use of private backyard, perfect for entertaining guests! Steps to Parks, Schools, Shopping, Transit and Highways. No Smoking inside home and no dogs (noise issue). Looking for clean and responsible tenants.***BASEMENT NOT INCLUDED (Nothing is shared - Everything Separate)***VACANT - AVAILABLE IMMEDIATELY. Tenants to pay 70% of utilities: heat, water and hydro. (id:61852)
Sutton Group Realty Systems Inc.
31 Kayak Heights
Brampton, Ontario
Beautiful starter home offering approximately 1,900 sq ft of spacious living in a great neighbourhood. Conveniently located close to schools, shopping, transportation, and adjacent to Turnberry Golf Course. Features include a double-door entrance leading to a large foyer, open-concept kitchen with breakfast area and a spacious pantry, and second-floor laundry for added convenience. The home offers four washrooms and two primary bedrooms. Originally designed as a three-bedroom layout, two bedrooms have been combined to create extra-large, spacious rooms. Additional highlights include a main-floor third bedroom with a 2-piece bath and a practical hallway from the garage providing access to the backyard. (id:61852)
RE/MAX Gold Realty Inc.
622 - 1512 Pilgrims Way
Oakville, Ontario
Lovely 2 Bedroom Apartment Condo in very desirable Glen Abbey Area in Oakville. Situated across from school, park and shopping plaza. Laminate flooring, wood burning fireplace in living room. Ensuite laundry. Three parking spaces included: 2 underground heated parking spaces + 1 surface parking space. *For Additional Property Details Click The Brochure Icon Below* (id:61852)
Ici Source Real Asset Services Inc.
63 Roxton Road
Oakville, Ontario
Amazing three storey semi-detached on large corner lot in the sought-after River Oaks locale adjacent to Oak Park. This home features high end vinyl flooring throughout, tons of natural light, living room with coffered ceiling and a dining room with gas fireplace that opens to a large kitchen with stainless steel appliances. The second floor offers two well-appointed bedrooms, a renovated four-piece bath, and an oversized open-concept family/great room. Convenient second-floor laundry completes this level. The third floor is a true private retreat, with the primary bedroom spanning the entire level. It features large windows, double closets and a fully renovated five-piece ensuite. Step outside to a private backyard, larger than almost every property in the neighbourhood. With mature landscaping and a beautiful stone patio, offering access to the detached two-car garage. Oakville's Uptown Core is known for its friendly neighbours, excellent schools, proximity to shopping, transit, GO stations, QEW, and 407-truly a complete community with endless outdoor enjoyment. Welcome to your next home. (id:61852)
The Weir Team
1029 Lorne Park Road
Mississauga, Ontario
Welcome to 1029 Lorne Park Road, an exceptional home in the prestigious Lorne Park community, surrounded by mature tree-lined streets and custom residences. Just a few finishing touches away from perfection, this 4-bedroom, 5-bathroom home offers approximately 3,600 sq. ft. above grade on a generous pool-sized lot with modern upgrades throughout.The open-concept main level features engineered hardwood floors, LED pot lights, and a bright gourmet kitchen with quartz countertops, space for premium appliances, and a breakfast area overlooking the backyard. The family room includes a gas fireplace and opens through large glass doors to a covered porch with an additional fireplace, ideal for year-round indoor-outdoor entertaining. A formal living/dining area and private office complete the main floor.Upstairs offers a skylight-filled hallway, a spacious primary suite with walk-in closet and 4-piece ensuite, plus three additional well-sized bedrooms.The fully finished walk-out basement includes a large rec room, den or office, potential guest bedroom, and a modern 3-piece bath. (id:61852)
Royal LePage Real Estate Services Phinney Real Estate
10 Laidlaw Drive
Barrie, Ontario
This gorgeous two storey home sits on a quiet, highly sought-after crescent and is filled with charm, character, and modern upgrades throughout. The main floor welcomes you with a bright, open living area finished with sleek laminate flooring, a convenient powder room, and a beautifully updated kitchen featuring quartz countertops and a stylish subway tile backsplash.The dining area flows perfectly to a spacious deck overlooking a wide, pie-shaped backyard-an incredible space for relaxing, entertaining, or enjoying summer BBQs with gas hookups already in place. The finished basement adds even more appeal with a cozy rec room anchored by a gas fireplace, a custom bar complete with kegerator, full laundry, and abundant storage. Upstairs,a fully renovated 4-piece bathroom serves three inviting bedrooms, including a generous primary retreat that offers privacy, natural light, and plenty of room to unwind. With great curb appeal, a single garage (plus an extra fridge), and a peaceful crescent location close to parks, schools, and everyday conveniences, this home offers an exceptional blend of comfort and lifestyle. (id:61852)
Royal LePage Signature Realty
15 Tacc Trail
Vaughan, Ontario
Nestled on a quiet residential street in one of Vellore Village's most sought-after pockets, this beautifully maintained home is perfect for families. Conveniently located within walking distance to top-rated schools, parks, and community amenities.Featuring a highly functional layout on both the main and second floors with no wasted space. The open-concept main floor offers a spacious living and dining area, complemented by a large kitchen with upgraded appliances (Ultraline gas stove and sub zero fridge)-ideal for both daily living and entertaining.The primary bedroom retreat includes a 5-piece ensuite and a walk-in closet. Generously sized second bedrooms provide ample space for growing families.Enjoy a professionally finished basement, perfect for family entertainment, recreation, or home office use.The backyard features quality interlock stonework-low maintenance and great for outdoor gatherings.Freshly painted and exceptionally well maintained-move-in ready.2018 - First and second floor washroom renovation. 2021 - New garage door. 2025 - Interlock resealed. (id:61852)
Avion Realty Inc.
2601 - 28 Interchange Way
Vaughan, Ontario
Brand new modern and well-maintained unit located in a prime Vaughan location. Convenient access to major highways, transit, and nearby amenities. Ideal for professionals or businesses seeking a functional space in a well-managed complex. (id:61852)
Condowong Real Estate Inc.
126 Portsdown Road
Toronto, Ontario
Newly and legally renovated open-concept home offering an excellent layout and strong income potential. The main floor features a modern kitchen with quartz countertops and a center island, spacious living and dining areas, and a convenient powder room. Enjoy separate main-floor laundry, three generously sized bedrooms with closets and pot lights, a brand-new electrical panel, and a 4-piece washroom. Two spacious walk-in closets provide added comfort and storage.The finished legal basement with a separate entrance offers outstanding rental or in-law potential, with an estimated rental income of approximately $2,500 per month. The basement includes a full kitchen with quartz countertops, three bedrooms, two 4-piece washrooms, and ample storage space-ideal for extended family living or investment purposes.Additional highlights include 200-amp ESA-approved service, thermal windows, brand-new stove, bright and well-maintained interiors throughout, a brand-new tankless water heater, and shingles replaced in 2023. Exterior features include a double garage with remote control, a long driveway with total parking for up to five vehicles, and a spacious backyard.Conveniently located close to Highway 401, downtown, Kennedy Subway Station, TTC, places of worship, schools, shopping, and all major amenities. (id:61852)
RE/MAX Crossroads Realty Inc.
Bsmt Ap - 45 Wildlark Drive
Toronto, Ontario
Just Move In & Enjoy This Beautiful Upgraded Modern 3 Bedroom Apartment! Spacious Layout With Lots Of Natural Light, Lots Of Closet Space, Ensuite Laundry, Stainless Steel Appliances And Yes Your Own Private Side Yard Ideal For Summer Gatherings + 1 Parking Space. Great Location Close To Schools U Of T Campus, Ttc, Rouge Hill Go, Shopping And The Lake Waterfront Trail. (id:61852)
RE/MAX West Realty Inc.
53 Montezuma Trail
Toronto, Ontario
Prime Located in a convenient and family-friendly neighbourhood, this house features a single garage and is close to excellent schools, making it an ideal choice for families. well-maintained, and a kitchen window that brings in natural light. Extra Deep Lot 173.78Ft* Sun-Filled With Skylight* Practical Layout W/ Three Spacious Bedrooms *Finished Basement W/ 2 Bedrooms* Cold Room* New Roof(2025), New Garage Door(2025), New A/C,Prime Location @ Finch/Brimley* Walk To Ttc, Woodside Square Shopping Mall, Restaurants, Park And School* Close To Hwy 401, Scarborough Town Centre.. Etc. ** This is a linked property.** (id:61852)
Master's Trust Realty Inc.
Lower - 62 Summerhill Gardens
Toronto, Ontario
Nestled in one of Toronto's most coveted neighbourhoods, this exceptional lower level rental offers a rare opportunity to live overlooking the tranquil Rosedale Ravine. Thoughtfully designed with striking architectural details, the space blends stylish comfort with a serene, natural setting. Large windows invite lush, treetop views and abundant natural light, creating a peaceful retreat in the heart of the city. Enjoy access to a spectacular terrace set among the trees-perfect for morning coffee or evening unwinding-which is shared with the upper tenant. Radiant floors throughout provide luxurious, even warmth year-round. Street parking is permitted for added convenience. This unique residence offers refined urban living with the beauty of nature just beyond your door. Pet friendly :) (id:61852)
Sotheby's International Realty Canada
746 - 151 Dan Leckie Way
Toronto, Ontario
IMMACULATE CITYPLACE 1+1 WITH LARGE PRIVATE DEN. This 650 sq ft Downtown Toronto condo features a rare formal den with a door that can function as a second bedroom/nursery or private home office-perfect for the modern work-from-home lifestyle without disruptions. Located at the sought-after Parade complex, the functional layout includes a storage locker, spacious balcony, and access to premium amenities: indoor pool, gym, yoga studio, squash court, game room, and 24-hour concierge. Perfectly positioned steps from the Waterfront, The Well, CN Tower, Rogers Centre, and Scotiabank Arena with effortless access to streetcars, GO train, DVP and Gardiner expressway. (id:61852)
Kingsway Real Estate
Upper - 59 Dupont Street
Toronto, Ontario
Beautifully Updated 2- Bedroom plus oversized den, 2-Bathroom Unit With A Sunroom Located In The Desirable Avenue Rd & Dupont St Area. Bright, Spacious, And Thoughtfully Updated Throughout, This Home Blends Modern Finishes With Classic Character. The Inviting Living Space Features Stylish Exposed Brick And An Open-Concept Kitchen Complete With Stainless Steel Appliances, Offering Both Functionality And Contemporary Appeal. The Unit Includes Two Well-Proportioned Bedrooms With Large Windows And Closets, Plus A Versatile Sunroom Ideal For A Home Office, Reading Nook, Or Additional Living Space. Added Comforts Include Private Ensuite Laundry And Central Air Conditioning, Making Everyday Living Easy And Efficient. Just Steps To TTC Transit, Shops, Cafes, Parks, And Local Amenities. Close To Casa Loma, The Annex, And Quick Connections To Downtown. A Fantastic Opportunity To Live In A Well-Connected, Walkable Neighbourhood With Charm And Convenience. (id:61852)
RE/MAX Realtron Barry Cohen Homes Inc.
27 Hillsboro Avenue
Toronto, Ontario
27 Hillsboro Avenue Opportunity Meets Lifestyle in the Heart of Ave & Dav. Welcome to a rare and versatile offering in one of Toronto's most coveted neighbourhoods. 27 Hillsboro Avenue is a duplex-zoned property with exceptional flexibility for investors, end-users, or visionaries looking to unlock long-term value. The home features a shared (skinny) driveway with parking for two vehicles a true bonus for this location. All units are vacant. Upper two units are freshly updated with new flooring, paint, and modern lighting, and are move-in ready or easily rentable. Each upper level enjoys its own private porch, and both feature wood-burning fireplaces, adding warmth and character that tenants and homeowners love. The upper unit also includes a sun porch, offering wonderful bonus family space, a home office, or a cozy reading retreat. The basement in-law suite is vacant as well. Laundry and utilities are shared, keeping operations straight forward.From a future-planning perspective, the options here are compelling: Keep the current duplex configuration, Restore to a stunning single-family home, or Upgrade or reposition the property to maximize its potential An initial zoning review by Property Pathways indicates potential 6-plex compliance (buyers t confirm independently), making this an exciting prospect for those exploring gentle density and long-term development upside. All of this is wrapped in an unbeatable location: steps to Ramsden Park, minutes to Rosedale subway station, and a short walk to Yorkville, with its world-class dining, shopping, and culture. .Live in it. Rent it. Reimagine it. This is a property that grows with your goals-and opportunities like this on Hillsboro Avenue don't come around often. Book your showing and explore the possibilities. (id:61852)
Royal LePage Signature Realty
1107 - 85 Mcmahon Drive
Toronto, Ontario
Welcome to this 1+1 br, (530 sqft plus 120 sqft Balcony)! Beautiful layout, bright and spacious living room with large walkout to the balcony. Large locker and parking. Short walking distance from community centre, Bassarion Subway, and Bayview Village Mall and Fairview Mall. Enjoy your lifestyle with resort style amenities, indoor pool, tennis court, indoor basketball /badminton court , BBQ area , state of the art fitness centre, and is beautiful landscaped. Minutes to 401/ 404. (id:61852)
Century 21 Heritage Group Ltd.
S695 Durham Rd 13 Road
Brock, Ontario
Tucked well back from the road on 20 private acres, this secluded country retreat designed by local architect Jerome Markson offers the perfect balance of peace and proximity, just 14 minutes to Uxbridge and 8 to Sunderland. A tree-lined drive leads to a thoughtfully updated 2+2 bedroom home featuring open concept living anchored by a wood stove, a renovated kitchen, and walkouts to a covered 3-season room and multiple decks. The principal bedroom enjoys its own private deck overlooking the property. An upper-level bedroom and office that provides a flexible space for working from home or guest overflow, while the finished lower level offers two additional bedrooms with bright above ground windows. Approximately $250,000 has been invested over the past six years, including a metal roof, renovated kitchen and bathrooms, updated plumbing, majority electrical updates, finished basement, rebuilt 3-season room, new well pump, UV filtration system, replaced main overhead power line to the house (including transformer and hydro poles) and more. The land is the true highlight: a pond, maintained walking trails, garden area, play space and backing farmland create an exceptional setting for year-round enjoyment. Enrolled in the Managed Forest Program for significant property tax savings. A rare opportunity to own a private escape without sacrificing convenience. (id:61852)
RE/MAX All-Stars Realty Inc.
2 Southwood Crescent
Haldimand, Ontario
Welcome to 2 Southwood Crescent, nestled in one of Caledonia's most sought-after neighbourhoods. This stunning 4-bedroom, 3-bathroom home is loaded with upgrades and beautiful finishes throughout. Offering exceptional curb appeal, the professionally landscaped exterior features a full sprinkler system and a welcoming presence. Inside, you're greeted by a spacious foyer and engineered hardwood flooring that flows through most of the main level. The bright living room showcases a cozy fireplace with custom surround, while 9' ceilings enhance the open feel. The dining area overlooks the backyard through oversized garden doors with a transom window above. The newly updated kitchen blends style and function with quartz countertops, a large eat-at island, stainless steel appliances (2021) including a gas range, and a modern backsplash. The generous main-floor laundry room offers solid surface counters, upper and lower cabinetry, two large closets, a sink, backsplash, and convenient access to the double garage. An updated 2-piece powder room completes the main level. Upstairs, the stairwell and hallway feature striking floor-to-ceiling custom wall paneling. The spacious primary retreat includes a sitting area, walk-in closet, and a beautifully updated 5-piece ensuite with soaking tub, double quartz vanity, walk-in shower, water closet, and ample storage with two towers. Three additional well-sized bedrooms and a 4-piece bath complete the upper level. New neutral broadloom (2026) adds warmth and comfort. The unfinished basement offers an oversized window and awaits your personal touch. Step outside to enjoy the large deck with gazebo overlooking a private, resort-like backyard complete with a wood-burning stove and hot tub. Located within walking distance to the Grand River, trails, schools, parks, and shopping - this exceptional home truly has it all. (id:61852)
RE/MAX Escarpment Realty Inc.
158 Country Club Drive
Loyalist, Ontario
Presenting The "St. Andrews" Model Built By Kaitlin Corporation. This Lovely Bungalow Detached Home Features 2,050 Sq. Ft., 3 Commodious Bedrooms, 2.5 Bathrooms Double Car Garage & Backs Onto The Loyalist Golf Course. Double Door Entry With Ceramic Tiles In The Foyer Along With A Double Door Jacket Closet. Gorgeous Hardwood Flooring Throughout The Main With Vast Windows For Ample Amount Of Natural Sunlight. The Living Room Boasts Beautiful Bay Windows Overlooking The Golf Course With A Nice Cozy Fireplace. The Kitchen Fully Equipped With S/S Appliances, Quartz Counter Tops & Ceramic Tiles. Modern Open Concept Floorplan With Convenient Access To The Backyard Deck Through The Dining Room. The Primary Bedroom Boasts A Huge Walk In Closet, 5 Piece Ensuite With A Double Vanity Sink, Soaker Tub & Tiled Walk In Shower. The Other Two Bedrooms a Jack & Jill Style Layout With A Shared 5 Piece Bathroom Each With Its Own Separate Sink. The Double Car Garage Has An Upgraded EV Battery Charger For Electric Vehicles. Enjoy Your Very Own Laundry Room With A Sink & Cupboards- Everything Located On The Main Floor! This Home Is Truly Special & Won't Last Long. Close To All Amenities Such As Golf Course, Parks, School, School Bus Route, Post Office & Only 15 Min Drive To Both Kingston & Napanee. (id:61852)
Homelife/miracle Realty Ltd
82 Sussex Street
Hamilton, Ontario
STEPS TO MAC! Updated 4 bedroom, 3.5 bath beautiful home. Main floor bright & sunny living room, dining room, kitchen, 2 bedrooms & 2pc bath. Second floor 2 good size room, 4pc bath and 3pc bath. some wide plank & hardwood flooring. RSA Basement 3 piece bath laundry room and utility room. Own newer tankless water heater 2021. Rooms wire for internet & cable. Zoning TOC1, Mixed uses. Current used as residential, and leased month by month. (id:61852)
RE/MAX Escarpment Realty Inc.
38 - 124 Compass Trail
Cambridge, Ontario
Bright & Spacious 2-Bed, 2-Bath Townhome in Prime Cambridge Location! Modern living at its best with private garage + driveway parking, convenient in-suite laundry, and open-concept layout. Minutes to Hwy 401, shopping, schools & parks. Costco and GO Transit are just minutes away, with a bus stop conveniently located on the street. Perfect for families or professionals seeking comfort & accessibility. The home features a reverse osmosis drinking water system as well as a water softener.Available immediately. Don't miss this gem! (id:61852)
Coldwell Banker The Real Estate Centre
325 Masters Drive
Woodstock, Ontario
SHOWS 10/10 LIKE A MODEL HOME! A RARE & PREMIUM RAVINE LOOKOUT LOT! Beautifully Built Travelli Home, Just Over 3,000 SqFt, 1 Owner & Meticulously Maintained. True Pride Of Ownership Evident Throughout. This Sun Drenched 5 Bedroom Executive Home Offers Unmatched Privacy Backing On To A Protected Ravine. Generous, Sized Yard Features A Large Concrete Patio, Perfect For Entertaining, Discover An Upgraded Gourmet Kitchen W/ Tons Of Natural Light, Bright And Open Living Space & Convenient Main Floor Laundry In The Mudroom. Upper Level Features A Primary Retreat W/ 5 pc Ensuite & A 2nd BDRM W/ Its Own Private 3 pc Ensuite (Junior Master). Remaining 3 BDRMs Are All Generously Sized W/ Ample Closet Space. This Is A Turn Key Opportunity You Won't Want To Miss! A True Gem. (id:61852)
Royal Star Realty Inc.
604 - 2088 James Street
Burlington, Ontario
Experience refined urban living at Martha James Condominiums. This elegant 1-bedroom plus den lease at 604-2088 James St. offers a thoughtfully designed layout with two full bathrooms and a bright, open-concept living space seamlessly integrated with a modern kitchen -ideal for both everyday living and entertaining. The versatile den is perfect for a home office or guest retreat. The suite includes parking and a locker, providing added convenience and value. Residents enjoy access to premium building amenities, including 24-hour concierge service, fully equipped fitness centers, party and meeting rooms, and a stunning rooftop deck and garden. Visitor parking is also available. Ideally situated within walking distance to shopping, restaurants, parks, public transit, the lake, Brant Street Pier, and Spencer Smith Park, and just an 8-minute walk to The Burlington Performing Arts Centre, this residence is located in the heart of Burlington's vibrant waterfront community-home to seasonal events, music festivals, and Ribfest-and offers a truly sophisticated urban lifestyle-schedule your private viewing today. (id:61852)
Royal LePage Real Estate Associates
1511 - 103 The Queensway
Toronto, Ontario
Experience the perfect harmony of nature and urban sophistication. With a prime Southwest exposure, this modern suite is flooded with natural light through floor-to-ceiling windows and features soaring 9 ft ceilings with upgraded flooring throughout and custom blinds. The functional, open-concept design is anchored by a contemporary kitchen boasting stainless steel appliances and a convenient breakfast bar. The spacious living and dining area flows effortlessly out to a private balcony where you have a fantastic view of Lake Ontario. This unit includes one dedicated parking space. Located in a vibrant west-end community, you are just steps from the waterfront boardwalk, The Boulevard Club, CNE grounds, Sunnyside Beach, Liberty Village, and the lush trails of High Park, with the TTC Humber Loop and Gardiner Expressway providing easy access to the downtown core. This premium building offers world-class amenities including a 24-hour concierge, indoor and outdoor pools, a sauna, a fully equipped fitness centre, a rare tennis court, on-site daycare, a convenience store, theatre and party rooms, and guest suites. Whether you are enjoying the sunrise over the Humber Bay Bridge or the convenience of nature in the city, this exceptional suite offers a coveted. opportunity for a refined waterfront lifestyle. (id:61852)
Royal LePage Signature Realty
1201 - 3009 Novar Road
Mississauga, Ontario
Welcome to Arte Residenced, a brand-new Studio Unit with One Locker in the heart of Mississauga's Cooksville area. Start your morning with a stress free walk to Cooksville GO Station and connect to downtown Toronto in less than an hour during peak times. For drivers, the building offers easy access to major highways, including the QEW and Highway 403. The surrounding area is rich with amenities. Square One, Celebration Square, and Sheridan College are all moments away as are parks, grocery stores, cafes, and diverse restaurants. Residents have access to over 22,500 square feet of indoor and outdoor amenities. Premium building amenities, include a concierge, fitness center, rooftop terrace, yoga studio, outdoor bar and relaxing pet spa. Steps to the future Dundas Bus Rapid Transit (BRT) line, a purposed 48 kilometer rapid transit project along dundas. The BRT line will connect the Kipling Transit Hub in Toronto to Highway 6 in Hamilton passing through Mississauga and parts of Halton Region. The condo is minutes to the $4B Trillium Hospital redevelopment. Once complete, this hospital will be the biggest in Canada. All this and much more makes this location ideal for professionals seeking modern living with top tier healthcare and transit access. (id:61852)
Homelife/miracle Realty Ltd
403 - 412 Silver Maple Road
Oakville, Ontario
*See 3D Tour* Brand-New Luxury Condo Less Than 1 Yr Old Awaits You! Perfectly Located With Groceries, Shopping Plazas, Restaurants, Parks Within Walking Distance And Public Transit At Your Doorstep, This Stunning Unit Boasts Unobstructed Views, High-End Laminate Flooring Throughout, And A Practical Layout With 9 Ft Smooth Ceilings. The Modern Kitchen Features Extended Tall Cabinets, Quartz Countertops, Stainless Steel Appliances, And A Sleek Subway Tile Backsplash. Enjoy Floor-To-Ceiling Windows Filled With Natural Light And A Step-Out Balcony From The Living Room. The Barrier-Free Design Includes Extra-Wide Doors For Accessibility. Building Amenities Include A Rooftop Patio And Party Room. One Parking Spot And One Locker Are Included. Don't Miss This Gem! (id:61852)
RE/MAX Gold Realty Inc.
2602 - 1926 Lake Shore Boulevard W
Toronto, Ontario
Modern 1 Bedroom + Den approx 570 sqft (as per builder) with 1 parking spot available at Mirabella Condos. Unit features large windows throughout unit with unobstructed North West views and private balcony and 9 ft ceilings. Den is perfect for work from home setup. Building amenities include: 24 Hrs concierge, gym, indoor pool, rooftop terrace, party/meeting room & more! Nearby amenities include: High Park, other various parks, beaches, easy access to Gardiner Expy & Lakeshore Blvd, downtown core, & transit. (id:61852)
Express Realty Inc.
179 Thirtieth Street
Toronto, Ontario
Welcome to 179 THIRTIETH STREET, Toronto, this charming bungalow in the highly desirable Alderwood community. The main level offers two well-appointed bedrooms and a bright, sun-filled kitchen featuring stainless steel appliances, granite countertops, and ample natural light. A separate entrance leads to the finished basement, which includes a spacious recreation room with large windows, an additional bedroom with closet, and a second kitchen-ideal for extended family or potential income opportunities. Complete with a garage and a large private driveway, this home is conveniently located close to transit, shopping, and major highways. A fantastic opportunity in a sought-after neighborhood. (id:61852)
Aleksic Realty Inc.
24 Cookview Drive
Brampton, Ontario
Welcome to 24 Cook View Dr! Beautifully maintained detached home with 4 Bedrooms, 4 Bathrooms & with double car garage in a highly sought-after neighborhood. Bright open-concept living/ dinning Cozy family room & fireplace. Upgraded kitchen with quartz countertops, stainless steel appliances & walk out to backyard, upper. level features spacious Primary Bedroom with walk-in closet 4 & 4. pc ensuite, Total 4 Bedrooms with 3 Bathrooms. Finished Basement includes bedroom, full bathroom and large living area - ideal for extended family. Ravine Lot with Breathtaking views. There is a Beautiful Wooden Deck Overlooking the Ravine.Easy access to Hwy 410. Close to school Parks, transit; Trinity Common Mall & Mall & Community amenities. A Perfect for families or investors! (id:61852)
RE/MAX Gold Realty Inc.
1602 - 50 Kingsbridge Garden
Mississauga, Ontario
1 Bedroom 1 Bathroom + Den solarium unit with fabulous unobstructed North West views to the Escarpment in the heart of Mississauga. Bright and spacious unit ready for a kitchen renovation to suit your style. Expansive windows all the way across the entire unit providing maximum views and light . Newer hardwood flooring in the principal rooms, in suite laundry with newer stacked washer & dryer as well as brand new vanity, lights and mirror in the bathroom. Convenient B2 level tandem parking next to the elevator entrance (spots 9 and 10) and oversized locker on same level as parking. 24 hour concierge, indoor pool and hot tub, sauna, changerooms, squash, cardio and weight rooms, party room, outdoor tennis court, BBQ area and gazebo .Pet friendly condo. Condo fees include everything except internet. Walk or bus to all that Mississauga City Centre has to offer: Square One, Restaurants, Living Arts, YMCA, Movie Theatres, Schools, Parks and easy access to 403/427/401 and airport. (id:61852)
Sutton Group Quantum Realty Inc.
2247 Empire Crescent W
Burlington, Ontario
Gorgeous and Pristine Corner Detached House in orchard community with prof fine basement. This impressive & Immaculate house offers 3 Br with 3.5 wr, Open concept layout with H/wood floor on the main floor, chef kitchen, granite countertops in kitchen. This sun-filled property boasts a huge bright master with 4pc ensuite with a walk-in closet. Steps away from school, trail, parks and much more. New immigrants and work permit holders are welcome. Entire property is being leased. (id:61852)
Royal LePage Flower City Realty
Basement - 1432 Yellow Rose Circle
Oakville, Ontario
Brand new, never-lived-in luxury basement apartment with private separate entrance located in a sought-after Oakville neighbourhood. This beautifully finished unit features 2 bedrooms and 2 full bathrooms, including a primary bedroom with ensuite, offering comfort and privacy. Modern open-concept layout with a stunning contemporary kitchen, sleek cabinetry, countertops, and brand new stainless steel appliances. Bright living space with high-quality finishes, pot lights throughout, and a clean, upscale feel. Private in-suite laundry included.Utilities split 70% landlord / 30% tenant. Tenant insurance required. Strictly no smoking and no pets due to allergies. Quiet, family-friendly area close to parks, schools, shopping, transit, and major highways. Ideal for AAA tenants seeking a modern, high-end rental in Oakville. (id:61852)
Spark Realty Inc.
1271 Canford Crescent
Mississauga, Ontario
A Truly Spectacular Family Home, fully upgraded top-to-bottom, bright, spacious and located on a quiet cul-de-sac in the heart of the highly desirable Clarkson community. Ideal for families seeking comfort, safety, and an easy commute in one of Mississauga's most sought-after neighborhoods. Walking distance to Clarkson GO Station with a 25-minute express train to Downtown Toronto,plus quick access to QEW, 403 & 407. Close to parks, trails, shopping, and the lake.The main floor features a welcoming living room with a formal dining area and a brand new white kitchen with all new GE appliances, offering an eat-in area and abundant natural light.Upstairs you' ll find three generously sized bedrooms and a fully upgraded washroom. Walk out to a large private deck and backyard, perfect for summer entertaining and family time.The finished basement includes a versatile recreation room ideal for a kids' playroom or entertainment/ games space and a fully upgraded 3-piece bathroom.A move-in ready home with endless possibilities - book your showing today! (id:61852)
Royal LePage Signature Realty
65 Dorset Drive
Brampton, Ontario
Welcome to this spacious 4-bedroom, 3-bathroom semi-detached home located in the highly sought-after Southgate community of Brampton. Situated on a desirable corner lot, this home offers a large driveway with ample parking and exceptional outdoor space.Inside, the functional layout is perfect for first-time home buyers or growing families, featuring generous living areas and well-sized bedrooms designed for comfort and everyday living. Step outside to a huge backyard complete with a pool, ideal for summer entertaining, family gatherings, and creating lasting memories.The home also offers excellent potential for a separate basement entrance, making it a great option for future income potential or extended family living. Conveniently located close to schools, parks, shopping, and transit, this property combines space, location, and opportunity-a wonderful place to call home and grow into for years to come. (id:61852)
Royal LePage Terrequity Realty
3240 Hunters Glen
Mississauga, Ontario
Lovely 4 bedroom 2.5 bath detached home in the Lisgar Community. Featuring stunning combined living/dining areas with dark hardwood floors; bright and sunny open concept family room; pot lights; kitchen with granite island, custom backsplash and stainless steel appliances; 4 good sized bedrooms; main floor laundry; direct access from garage; dark stained picket stairs; walkout to deck; and extended driveway. No backyard neighbour. Convenient location, walk lo Lisgar GO Station and big box stores and minutes to highways. Whole house for rent. Vacant photos taken prior to current tenant occupancy. Available after Feb 15th. Minimum 1 year lease. Tenant responsible/pays for hot water tank rental, heat, hydro, water, lawn maintenance (water/cut) and snow removal. (id:61852)
Royal LePage Terrequity Realty
207 - 40 Ferndale Drive S
Barrie, Ontario
Bright and well-appointed 2 bedroom, 2 bathroom condo in a highly desirable location. Featuring 9-foot ceilings and a functional open-concept layout that offers comfortable and practical living.The kitchen includes stainless steel appliances, granite countertops, a modern backsplash, and plenty of cabinetry for storage. Step out onto the spacious balcony backing onto mature trees and Bear Creek Eco-Park, creating a natural setting to relax or entertain.The primary bedroom features a large walk-in closet and a private 4-piece ensuite. Additional highlights include in-suite laundry, two parking spaces, and a dedicated storage locker for added convenience.Just minutes to the waterfront and Main Street, where you can enjoy local restaurants, cafés, shops, and scenic trails. Quick access to Hwy 400 and Hwy 27 makes commuting easy.Gas BBQ permitted. (id:61852)
Keller Williams Realty Centres
27 Gadwall Avenue
Barrie, Ontario
WELL CARED FOR AND UPGRADED FAMILY HOME! SITUATED IN FAMILY FRIENDLY LOCATION JUST MINS FROM HWY 400 & PARK PLACE. FULLY FENCED YARD BOASTS A COVERED PATIO/ A W/O TO DECK FROM BREAKFAST AREA AND W/O BASEMENT! BASEMENT HAS FIREPLACE & 3PC ENSUITE (id:61852)
Homelife/bayview Realty Inc.
9 Waterpond Place Ne
Collingwood, Ontario
Welcome to Blue Shores, where refined living flows in harmony with the timeless beauty ofGeorgian Bay. Located within one of Collingwood's most coveted waterfront communities, this beautifully upgraded residence offers a seamless blend of comfort, elegance, and connection to the natural landscape. Professionally designed grounds and manicured community landscaping create a serene, resort-like setting that feels peaceful in every season. Thoughtfully designed for year-round living, the home features a main-floor primary suite, a private retreat complete with a spa-inspired ensuite and its own dedicated laundry closet. The layout is both gracious and functional, offering multiple inviting living spaces, a second level with two generous guest bedrooms each with walk-in closets, and a fully finished lower level featuring a family room and two additional bedrooms, perfect for hosting family and friends with ease.Whether enjoying quiet mornings with coffee or evenings spent gathering with loved ones, the ever-changing backdrop of sky, water, and light is simply breathtaking.Life at Blue Shores is about more than a beautiful home, it's a way of living. Ownership includes access to the Shore Club with indoor and outdoor pools, tennis and pickleball courts, fitness facilities, an expansive kitchen and entertaining space, scenic walking trails, and a private marina. There is also the possibility of securing a private boat slip, placing four-season recreation right at your doorstep. All amenities are thoughtfully maintained, allowing you to focus on what matters most: living well.Just two hours from Toronto Pearson Airport and minutes from Collingwood's shops, dining, golf courses, and nearby ski hills, this exceptional offering is ideal for those seeking a low-maintenance, active, and vibrant lifestyle without compromise.This is Blue Shores living, elegant, effortless, and deeply connected to nature. (id:61852)
Sotheby's International Realty Canada
#2 - 31 Pumpkin Corner Crescent
Barrie, Ontario
Perfecly Price, Elegant And Contemporary 2 Bedroom Stacked Condo in Sought-After Barrie South! Experience refined urban living in this bright and spacious stacked condo. Designed with an open-concept living, dining, and kitchen area that exudes sophistication and comfort. Sun-filled interiors, sleek finishes, and a functional layout create a seamless blend of style and practicality.Enjoy the convenience of in-suite laundry, generous natural light throughout, and a low-maintenance lifestyle perfectly suited to today's modern professional or quality Investor. Ideally situated close to premier shopping, excellent schools, scenic parks, public transit, and Highway 400, this residence offers the ultimate balance of elegance and accessibility. Perfect for discerning buyers seeking a contemporary home that combines luxury, comfort and an exceptional Barrie location without breaking the bank. (id:61852)
Right At Home Realty
103 Avani Avenue
Markham, Ontario
Brand new Mattamy Homes "Daffodil End" Village Home located in the highly sought-after Victoria Square community of Markham. This spacious end-unit freehold townhouse offers approximately 1,536 sq ft of thoughtfully designed living space, featuring 3 bedrooms and 2.5 bathrooms with a functional open-concept layout ideal for families and professionals alike.Bright and well-appointed interior with generous principal rooms, modern finishes, and excellent natural light throughout. North-facing home with south fronting exposure. Conveniently located close to top-rated schools, parks, shopping, transit, and easy access to Hwy 404 and major amenities. Eligible First Time Home Buyers may be able to receive up to an additional 13% savings on the purchase of this home through the proposed Government FTHB Rebate Program. (id:61852)
Realty One Group Reveal
10 Brolley Crescent
Essa, Ontario
Welcome to an extraordinary custom-built bungalow offering nearly 5,000 sq. ft. of impeccably finished living space, set in an exclusive neighborhood of just 14 distinguished properties. This home is a rare blend of elegant, thoughtful design, and, resort-inspired living. From the moment you enter, you will be wowed by the striking vaulted ceiling, and the luxurious heart of the home. The gourmet custom kitchen is appointed with premium stainless-steel appliances, granite countertops, a large statement island, and elegant bay windows that bathe the space in natural light. The seamless flow into the formal dining room and sophisticated living room is designed for both grand entertaining and refined everyday living. The master bedroom is a private sanctuary, featuring direct access to an expansive deck overlooking the meticulously landscaped grounds. Step outside to your own secluded oasis - framed by mature spruce trees for exceptional privacy - complete with a heated saltwater pool and generous entertaining spaces designed for unforgettable gatherings or serene relaxation. The fully finished walk-out lower level, with its own private entrance, elevates this home's versatility and value. A stunning custom-built bar anchors the space, creating an upscale entertainment lounge atmosphere. With its expansive layout, this level offers outstanding potential for a luxury in-law suite, multi-generational living, or a 3-bedroom income-generating suite - an exceptional opportunity for additional revenue without compromising privacy. Every detail of this private resort reflects quality craftsmanship, and prestige. It is a gem that masterfully blends luxury and sensibility. Add to that the investment potential, and this in indeed one remarkable home. (id:61852)
Right At Home Realty
16585 Jane Street
King, Ontario
Lovely 2-bedroom, 2-bathroom main-floor apartment in a two-storey detached home set in the scenic countryside of King City. Situated on a large lot with open views, this bright unit offers an abundance of natural light throughout.Features a functional layout with spacious bedrooms and two full bathrooms, ideal for comfortable everyday living. Enjoy the peace and privacy of country living while remaining close to town amenities and major routes.Up to 2 parking spaces available. In-suite laundry. Tenant pays 35% of utilities and internet. A rare opportunity to lease a bright, spacious home in a tranquil setting. (id:61852)
RE/MAX Real Estate Centre Inc.
606 - 7890 Jane Street
Vaughan, Ontario
Welcome To This Stunning Apartment For Lease In Vaughan! This Brand New Unit Offers A Modern And Stylish Living Experience. With 2 Bedrooms Plus A Den And 2 Bathrooms, This Apartment Provides Ample Space For Comfortable Living. Modern Design Kitchen Equipped With All Built-In Appliances & A Terrace. 1 Parking Space & 1 Locker Included. Building Features Rooftop Infinity Pool, Fitness Center, Yoga Studio, 24-Hr Concierge, Games Room Etc. 9-Acre Park Nearby And Just A 5-Minute Walk To The Vaughan Metropolitan Centre Subway Station. Conveniently Located Within A 5-Minute Drive To York University. Access To Highways 7, 400, And 407 Makes Commuting A Breeze. A+++ Tenant required. Single key verification will be required. (id:61852)
Sapphire Real Estate Inc.
28 Morganfield Court
Richmond Hill, Ontario
Welcome to 28 Morganfield Court, an exquisite 2-storey detached residence nestled on a premium 44.29x88.58 foot lot in the highly sought-after Jefferson neighbourhood of Richmond Hill. This custom-built home offers 3227 sf of well-appointed living space. A true masterpiece with breathaking ravine vies and faces two ponds. From the moment you arrive, you'll be drawn to the serene pond and ravine outlook-tranquil, private and incredibly rae in this area. With a gorgeous grand foyer and a gourmet chef-inspired kitchen with granite counters and a centre island this home is exceptional.The breakfast area and deck overlook the backyard gardens and the adjacent family room adds warmth and charm with a gas fireplace and expansivewindows. A separate office with hight ceilings and large windows makes it easy to work from home. Upstairs there are four spacious bedrooms. The primary suite includes a luxurious 5-piece bathroom and generous his/hers walk-in closets. The second bedroom has a 4-piece ensuite, while the two additional bedrooms share a semi-ensuite. The lower level awaits your finishing touches. Close proximity to top schools, parks, trails, shopping. (id:61852)
Harvey Kalles Real Estate Ltd.
54 Laguna Crescent
Markham, Ontario
Well-maintained detached home in a high-demand, family-oriented neighborhood. Freshly painted and extensively upgraded throughout (approx. $150,000 in improvements). Functional layout featuring a bright walk-out basement with two bedrooms and separate laundry. New driveway interlocking completed in 2025. Second level offers four bedrooms, three full washrooms, and a convenient laundry area. Interior access from garage. Enjoy outdoor living with a raised deck and private backyard with shed. Conveniently located near top-rated schools, parks, community centers, public library, shopping plazas, Costco, and Markville Mall. Close to public transit and places of worship. Minutes to popular area amenities including Cornell Community Centre & Library, Markham Stouffville Hospital, Main Street Markham, Milne Dam Conservation Park, and Box Grove Smart Centre. Easy access to Hwy 407 and major routes. (id:61852)
Coldwell Banker The Real Estate Centre
