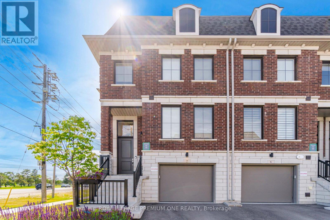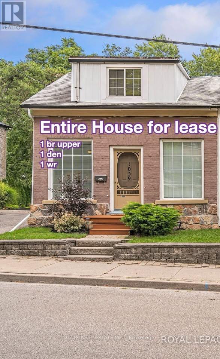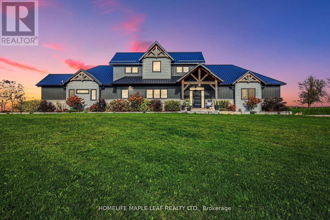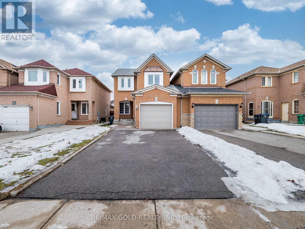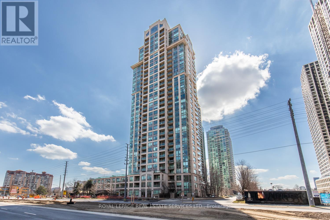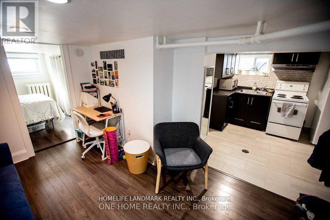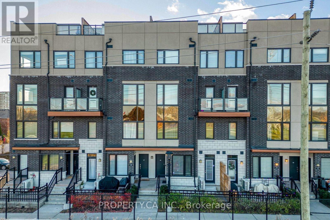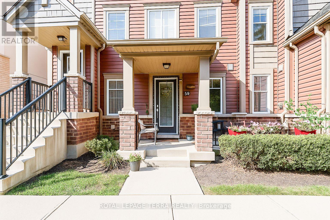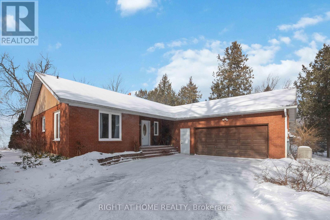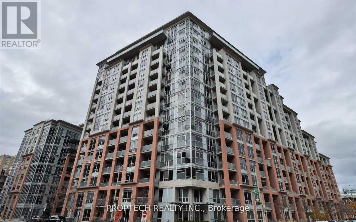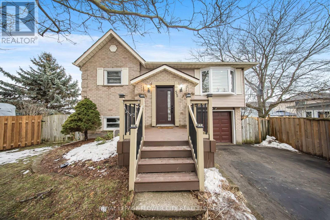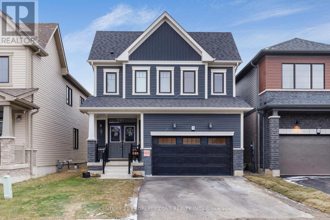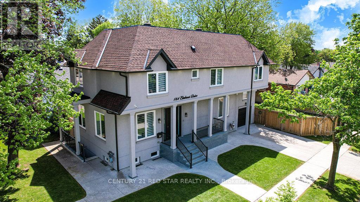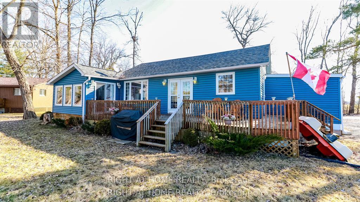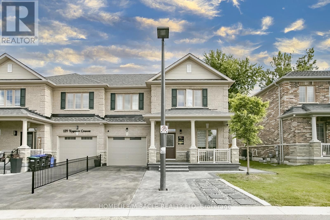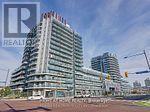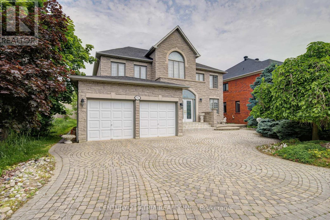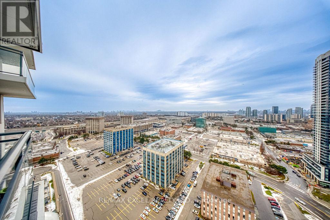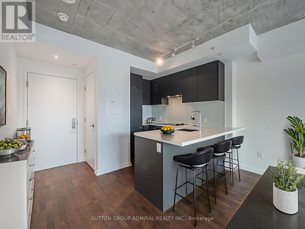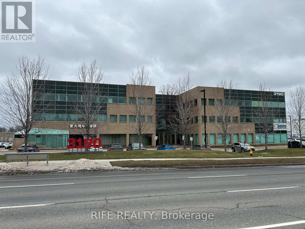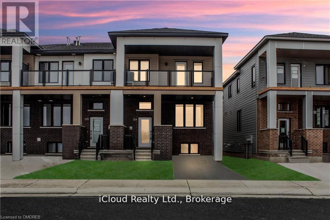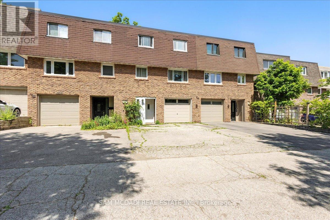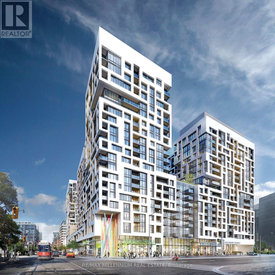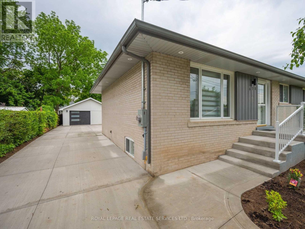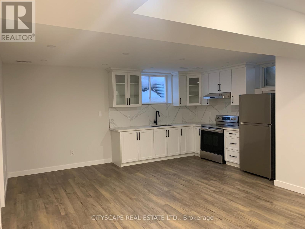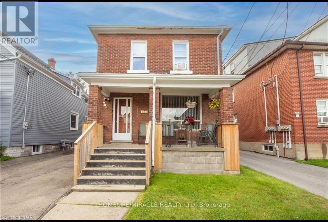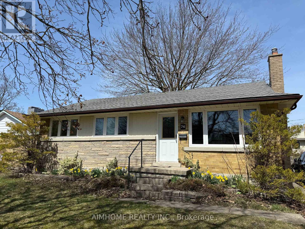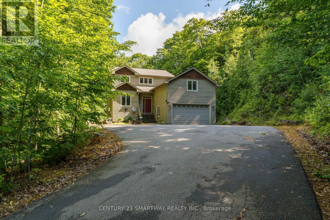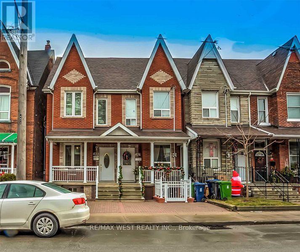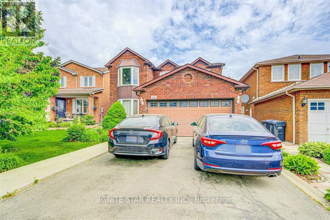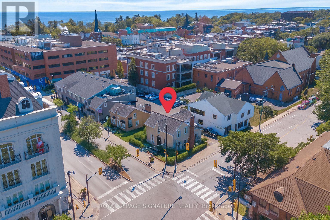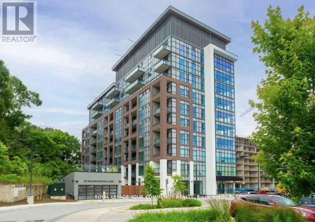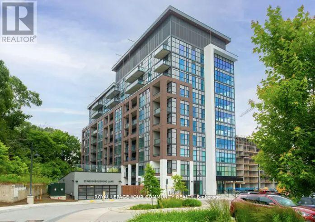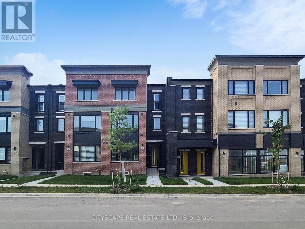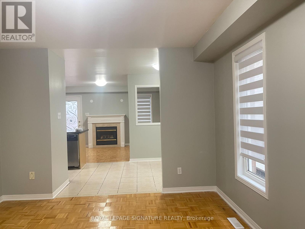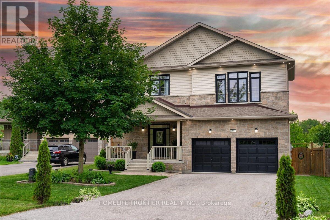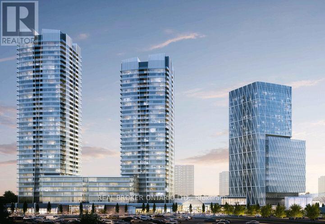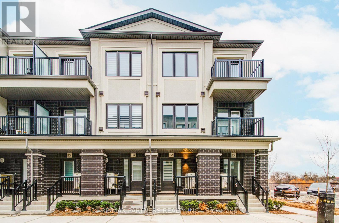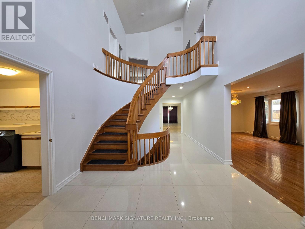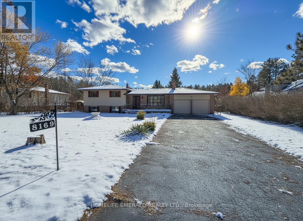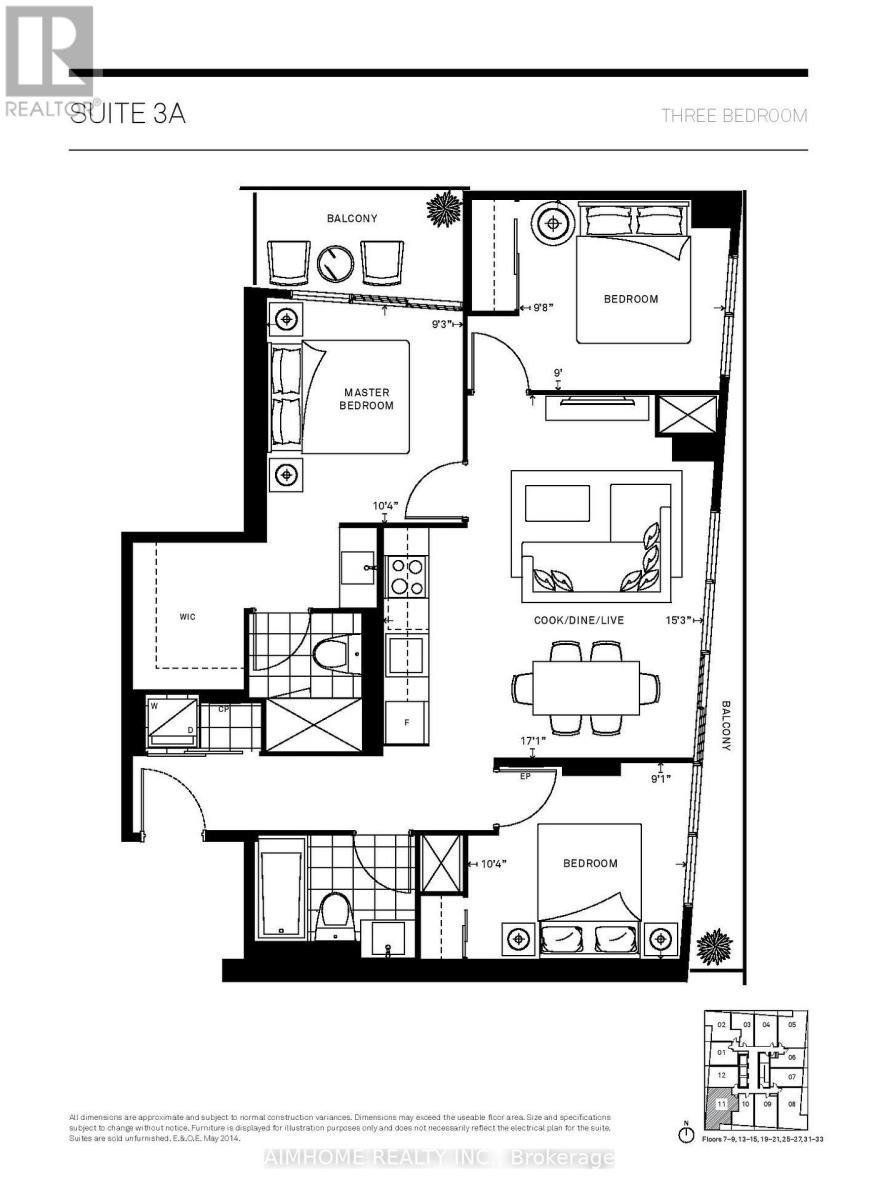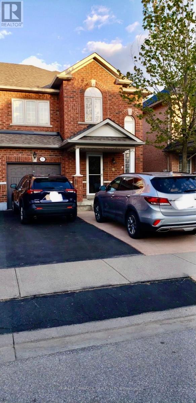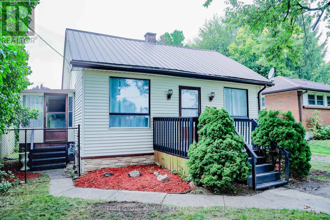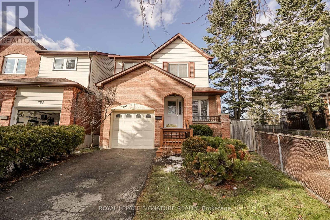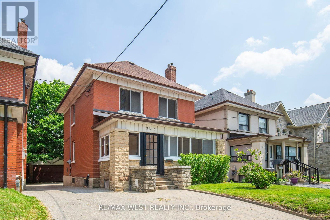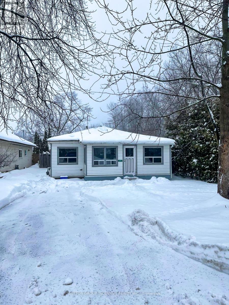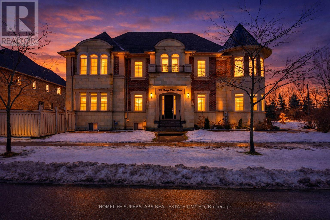2 Seacoasts Circle
Vaughan, Ontario
Luxury 3 bedroom end unit Townhome (like a semi) located in Maple. **Only unit with a private, fenced yard. Approximately 1881 sq. ft and fully upgraded with high end finishes included High ceilings, upgraded staircase with iron pickets, Marble foyer, granite countertops and backsplash, Wolfe gas cooktop, built in oven and micro/convection, upgraded hood fan, electric fireplace, blackout blinds, just to name a few. The lower level great room would make a perfect home office space with separate entrance. Fenced Private side and back yard, with no backyard neighbours. Outdoor gas hookup for BBQ on balcony. (id:61852)
Royal LePage Premium One Realty
1039 Dunbarton Road
Pickering, Ontario
Spacious Vintage side-by-side duplex, 1-bedroom, 1-bathroom + Den home in a quiet Pickering neighbourhood. This property features a large private shared backyard with 1035 Dunbarton, perfect for outdoor private activities, and a bright open-concept living space. The kitchen offers ample storage, and the primary bedroom has generous closet space. Convenient location close to schools, parks, shopping, and just minutes from Highway 401 and GO Transit for easy commuting. Ideal for families or professionals looking for extra space. House available immediately! $2,300, with lawn/snow removal credit $2,200. (id:61852)
Gate Real Estate Inc.
17 - 585437 County Road
Melancthon, Ontario
Gorgeous Property!! Welcome To 585437 County Rd 17 Melancthon. Your Dream Home Awaits This Exquisite, Custom Built Bungalow 5 Bedroom, 4 Bath Situated On 3.93 Acre Land With 30*40 Feet Shop. Layout Is Ideal For Hosting But The Kitchen Featuring 6 Burner Natural Gas Range Custom Range Hood, Large Island With Wine Rack, Stunning Cambria Quartz Countertop, Solid Maple Cabinetry And Walk-In Hidden Butler Pantry With Amble Storage Space, Oversized 8 ft Sliding Doors To Covered Porch With Glass Railings. The Primary Bedroom Is A True Retreat Boasting Luxury 5 Pc Ensuite Bath With Oversized Soaker Tub, Spacious Walk-In Closet And Access To The Side Porch. The Main Floor Convenient Laundry/Mudroom Has A Dual Access Coat Closet, Heated Floors, Heated Garage. 9-Foot Ceilings In Fully Finished Basement, Extra-Large Open Area, 5th Bedroom, 3-Piece Bathroom, In-Floor Heating, Oversized Windows, Stair Access To The Garage. Open Space Rec Room For Family Gatherings, Games Room, Working-Out Separate Entrance From Garage To Basement. Potential In-Law Suite Close To 5,000 sq.ft of Living Space. 2nd Floor Has Jack & Jill 5 Pc Bath 2 Bedrooms. Main Floor Bedroom/Office, 3 Car Attached Garage Is Finished And Heated. 30ft*40ft Heated Shop With 12*12 Door For The Trucker, Handy Man Or Hobby Farmer. Quiet & Serene Deck With Country Views. Relax In The Sauna. Take In The Beauty Of The Perennial Gardens Fruit Trees, Annual Asparagus, Strawberries And Berry Bushes. Close To County Rd 124 Paved Rd Minutes To Shelburne Ensures Convenient Access To Nearby Amenities & Transportation Routes, Close To Blue Mountains , Collingwood, Approx. 45 Minutes From GTA, Convenient Access to Major Highways & Routes. (id:61852)
Homelife Maple Leaf Realty Ltd.
33 Fiddleneck Crescent
Brampton, Ontario
Wow, This Is An Absolute Showstopper And A Must-See! Priced To Sell Immediately, This Stunning 3+1 Bedroom, Fully Detached Home Offers Luxury, Space, And Practicality For Families! The Home Features Separate Combined Living And Dining And Separate Family Room. Gleaming Hardwood Floors Throughout The Main Floor And Second Floor! (Children's Paradise Carpet Free Home! Add Elegance, While The Beautifully Designed Kitchen Is A Chefs Dream, Featuring Quartz Countertops, A Stylish Backsplash, And Stainless Steel Appliances! The Master Bedroom Is A Private Retreat With A Closet And A 4-Piece Ensuite, Perfect For Unwinding. All Three Spacious Bedrooms, Offering Privacy And Convenience For Every Family Member. A Second-Floor Laundry Adds Extra Convenience, While California Shutters Throughout The Home Provide Style And Functionality! The Fully Finished 1-Bedroom Basement, Complete, Is Perfect For Extended Family Living Or A Potential Granny Suite! Extenedd Driveway for 4 (Four) Car Parkings! Close To Schools, Parks, Shopping, Transit, Brampton Civic Hospital And Community Services! A Fantastic Layout, And Incredible Potential For Multi-Generational Living Or Income Generation. With A Carpet-Free Design And Thoughtful Upgrades Throughout, This Home Is Move-In Ready And Perfect For Families. Don't Miss Your Chance To Call This Breathtaking Property Home-Schedule A Viewing Today! ** This is a linked property.** (id:61852)
RE/MAX Gold Realty Inc.
3702 - 3504 Hurontario Street
Mississauga, Ontario
Absolutely stunning lower penthouse corner unit! 2 bedrooms + den + 2 full bathrooms. Comes with 2 parking spots and 1 locker!!! Amazing high ceilings with large floor to ceiling windows, flood the main living area with all-day natural light! Gorgeous kitchen, large island with breakfast overhang, herringbone backsplash, and stainless steel appliances. The convenient den opens up to the grand living / dining area. Step out to your balcony with updated flooring to take in the absolutely breathtaking lake views and downtown Toronto skyline! Perfect spot to sit and enjoy a cup of coffee on those warm summer mornings. The primary bedroom features a walk-in closet and a beautiful spa-like ensuite. The 2nd bedroom is a great size and conveniently located close to the 2nd bathroom. This building features loads of great amenities including 24hr concierge, playground, indoor pool, guest suites, games & media rooms, party room, sauna, and gym. Amazing location! Short 5 minute drive to Square One, Sheridan College, Public Transit, Walmart, Metro, Banks, Restaurants, and so much more! What's not to like?!? Please note pictures are old and the unit's current setup may differ slightly from what is shown. (id:61852)
Royal LePage Real Estate Services Ltd.
245 Sammon Avenue
Toronto, Ontario
Seperate entrance, whole basement appartment unit, with kitchen, bathroom, Quiet Street In East York Near Donlands And Danforth. Steps To The Ttc And Shops Of The Danforth. Nice Sized Backyard. (id:61852)
Homelife Landmark Realty Inc.
404 - 1555 Kingston Road
Pickering, Ontario
Modern townhome in a highly sought-after Pickering location. This bright and stylish home features tall ceilings, laminate flooring on the main level, and an open-concept kitchen with quartz countertops, stainless steel appliances, ample cabinetry, and a functional breakfast bar. The well-designed layout offers two spacious bedrooms and 2.5 bathrooms, providing both comfort and practicality. WATER AND ONE UNDERGROUND PARKING SPACE INCLUDED. Ideally situated steps from parks and playgrounds, and just minutes to the GO Station, Highway 401, Pickering Town Centre, schools, and more. Enjoy the convenience of being within walking distance to the Pickering Recreation Centre and public library. Located in a pet-friendly community, this home delivers the perfect balance of space, location, and modern living. (id:61852)
Property.ca Inc.
59 - 2500 Hill Rise Court
Oshawa, Ontario
Welcome to this beautiful townhouse in the highly sought-after Windfields Farm community! This bright, open-concept home offers 2 spacious bedrooms, 2 bathrooms, and ample of living space. The main floor features a modern layout with a combined living and dining area, perfect for entertaining, along with a walkout to your private patio. The home also includes a fantastic low-headroom basement - ideal for storage. Low condo fees are only $229.06/month, covering garbage and snow removal for added convenience. Located just minutes from Ontario Tech University, Durham College, Highway 407, Highway 412, and Highway 401, this property is perfect for students, commuters, and families alike. You'll also enjoy easy access to schools, parks, shopping, and recreational amenities. With modern finishes, a prime location, and excellent rental potential, this is a great opportunity for first-time buyers and savvy investors. (id:61852)
Royal LePage Terra Realty
28 Birch Island Road
Scugog, Ontario
Waterfront living can be yours! Wake up to sparkling water views, spend long summer days out on the lake with family and friends, and enjoy peaceful winter mornings curled up by the wood stove. This rare find on the east shores of Lake Scugog offers a lifestyle that feels like a year-round retreat. Inside, you're greeted by a bright, inviting open-concept layout starting from the spacious foyer that leads into the large Great Room, Kitchen, and Dining area. Vaulted ceilings, hardwood floors, and picture-perfect water views create a warm, airy space ideal for family gatherings, everyday living, and entertaining guests. The dining area flows naturally into the screened-in sunroom, a welcoming spot for morning coffee, reading, or simply watching the world drift by on the lake. The home also features three generously sized bedrooms. The primary retreat includes his-and-hers closets and a walkout to a private deck overlooking the water - the perfect place to enjoy your morning coffee, take an afternoon siesta, or unwind with sunset cocktails. A large main bathroom sits just steps from the primary suite, and the laundry room off the foyer with direct access to the double garage makes daily living easy and convenient. The location is exceptional - just 20 minutes to Port Perry or Lindsay, and 30 minutes to the 407, offering the perfect blend of quiet country waterfront living with easy city access for commuters or weekend outings. Whether you're entertaining friends, pursuing hobbies, or simply relaxing by the water, this property invites you to slow down, savour the scenery, and create memories that last a lifetime. Bonus: Includes two separate lots - one on each side of the private laneway - each with waterfront. Lot with House (West Side): 100 ft x 145 ft AND Lot with Workshop (East Side): 100 ft x 102 ft (id:61852)
Right At Home Realty
916 - 1 Shaw Street
Toronto, Ontario
Bright, sun-filled, south-facing 2-storey loft in the heart of King West featuring an open-concept kitchen, soaring 13' floor-to-ceiling windows, an airy loft primary bedroom, wood floors throughout, and a large balcony off the living room with lake views; walk to groceries, restaurants, waterfront trails, and boutique shops, with minutes walk to TTC- incl an underground parking, must see! (id:61852)
Proptech Realty Inc.
55 Woodborough Place
Cambridge, Ontario
Well-maintained raised bungalow on a quiet court, backing onto a school. Bright East/West exposure and walking distance to shopping, services, places of worship, and schools. Features 3 bedrooms, 2 bathrooms, open-concept layout, and easy-care flooring throughout. In-law suite setup with two separate living areas-ideal for multi-generational living. Recent updates include new pot lights (2025), owned hot water tank (2025), and new window coverings/blinds (2025). Enjoy a large deck, fully fenced backyard, and above-ground pool. Spacious shed for storage or hobby use. Single-car garage with extra storage and parking for two cars. Excellent family home in a convenient location. (id:61852)
Royal LePage Flower City Realty
78 Lilac Circle
Haldimand, Ontario
Discover this well-maintained freehold detached residence offering approximately 1,898 sq. ft. of comfortable living space, perfectly suited for families seeking both tranquility and accessibility. With four generously sized bedrooms and parking for up to four vehicles, this home delivers everyday practicality without compromise. At the center of the home is a bright, open-concept main living area where the kitchen, dining, and family room come together seamlessly. The kitchen is both practical and inviting, offering generous counter space, ample cabinetry for storage, and a layout that allows you to stay connected with family and guests while cooking. Overlooking the dining and family areas, it is perfectly positioned for everyday meals as well as entertaining. The family room is spacious and filled with natural light, creating a warm and comfortable space to relax or gather with loved ones. From the dining area, walk out directly to the backyard, making indoor-outdoor living effortless. This setup is ideal for summer barbecues, outdoor dining, or simply enjoying a quiet morning coffee. Upstairs, the home continues to impress with four generously sized bedrooms, each offering comfortable living space, good closet storage, and flexibility for growing families, guests, or a home office. The primary bedroom serves as a peaceful retreat, featuring ample space , along with a private ensuite bathroom that adds both comfort and convenience. The remaining bedrooms are bright and versatile, easily accommodating children, guests, or work-from-home needs. The laundry room is conveniently located near the bedrooms, making daily routines more efficient. The backyard offers a private setting with plenty of room for children to play, gardening, or hosting friends. Ideally located, the property is just 15 minutes from Hamilton International Airport and minutes drive from Downtown Hamilton, McMaster University, and neighborhood plazas, making it a convenient choice. (id:61852)
Century 21 Property Zone Realty Inc.
164 Elmhurst Drive
Toronto, Ontario
Presenting 164 Elmhurst Dr A stunning custom-built luxury home on a premium 50 x 120 lot in prime Etobicoke. Completed in 2019, this 4+2 bedroom, 6-bathroom residence offers over 3,600 sq. ft. of meticulously finished living space, combining elegant design with modern functionality. Step inside to soaring 10' ceilings on the main floor, 9' upstairs, and 8' in the basement. Expansive windows fill the home with natural light, enhancing its warmth and detail. Zebra blinds throughout offer style and privacy, complemented by crown molding, wood baseboards, and custom trim. The main floor boasts hardwood flooring, a formal living and family area with gas fireplace, and a glass-enclosed office ideal for remote work. The chefs kitchen features custom plywood cabinetry with dovetail drawers, Caesarstone quartz counters and backsplash, an oversized island, and premium appliances. Upstairs offers four spacious bedrooms, each with ensuite access and custom closets. The primary suite impresses with a large walk-in closet and spa-like 5-piece ensuite. A separate loft/family room provides added space for relaxing or entertaining. The legal basement apartment features a private entrance, two bedrooms, full kitchen with quartz counters, stainless steel appliances, in-suite laundry, and bright windows perfect for rental income or extended family. Smart home upgrades include wired data ports, a centralized ceiling speaker system with room-specific volume control, smart lighting (app/voice-controlled), and a Wi-Fi garage door opener with battery backup. Additional features: 48A Level 2 EV charger (Tesla/SAE J1772), app-controlled sprinkler system, central vacuum, BBQ gas line, and a fenced backyard. Ideally located minutes from Hwy 401/Islington and walking distance to top schools, parks, Costco, and shopping. Ideally located minutes from Hwy 401/Islington and walking distance to top schools, parks, Costco, and shopping. (id:61852)
Century 21 Red Star Realty Inc.
20 Long Point Road
Tay, Ontario
Welcome to this quaint waterfront home with westerly views over Georgian Bay, providing endless sunsets, hours of relaxation, swimming in the shallow sandy beachfront, fishing and watersports on the Bay for the enthusiasts. The Living, Kitchen/Dining and Family rooms all have views to the Bay, with 2 walkouts to the deck, and the spacious yard for family games and campfires. The home is complemented with 3 bedrooms, 3 piece bath and a laundry room with an additional storage area. Situated in a quiet area, it also has easy access to Hwy 400, 90 Min to the GTA and 15 min to Mount St Louis Moonstone for your winter enjoyment as well. This home is available for a 1 year lease, and comes fully furnished. Year Round waterfront enjoyment. (id:61852)
Right At Home Realty
131 Kingsmere Crescent
New Tecumseth, Ontario
Charming and Spacious 4+1 bedroom with 5 washroom Semi-Dethatched in Sought-After Kingsmere Community, Alliston. Nestled on a beautiful private street in the desirable Kingsmere neighborhood, this rare spacious Semi-Dethatched model offers the perfect blend of comfort, style and convenience!!!! Ideally located in the south end of Alliston, it's within walking distance to the local recreation center, dining and shopping and offers an easy commute to both Highway 400 and Highway 50. This sun-filled home features a unique finished basement with a separate entrance, bedroom with 2 piece Ensuite, large rec room, full washroom, rough in kitchen and stunning natural light. The open-concept main floor is ideal for entertaining and daily living, boasting a gas fireplace. And featuring a spacious primary bedroom with a beautiful four-piece ensuite and a walkout balcony overlooking the backyard. Convenient interior access to the garage including remote garage door opener. Enjoy peaceful evenings on the lovely back stamp concrete patio overlooking a nice backyard or take a leisurely stroll around the community pond just steps from your door, a truly serene setting. The fully finished basement offers even more living space, complete with a fifth bedroom and cozy rec room. Flexible closing available. Don't miss your chance to own this one of a kind home in a vibrant, established community. Fully Fenced !! Must be seen!! (id:61852)
Homelife/miracle Realty Ltd
335 - 9471 Yonge Street
Richmond Hill, Ontario
*Stunning Upscale One Bedroom Condo Suite*One Parking & One Locker*Open Concept Design*9' Ceiling*Totally Spotless**Upgraded Modern Kitchen With Tall Upper Cabinets, Stainless Steel Appliances, Quartz Counter & Ceramic Backsplash*Floor To Ceiling Windows*Private Courtyard Facing Balcony*24Hr Concierge, Fitness Studio, Spa & Steam Rm, Indoor Pool, Movie Theatre & Game Rm, Club/Bar, Lounge Area,2 Terraces W/ Bbq, Guest Suites, Boardroom*Steps To Hillcrest Mall (id:61852)
Right At Home Realty
92 Springbrook Drive
Richmond Hill, Ontario
Discover luxury living in one of Richmond Hill's most sought-after neighbourhoods. This meticulously maintained executive home showcases over 4,400 sq ft. of sun-filled living space above grade (MPAC). Step inside to find an elegant open-concept layout with hardwood floors throughout the main and second levels, ideal for both everyday living and upscale entertaining. The home boasts 2 attached garage and driveway, offering ample parking and storage. Features 4 spacious bedrooms. Situated just minutes from Highway 404 & 407, top-rated schools, lush parks, shopping centres, restaurants, banks, and a hospital, this home combines luxury, convenience, and an unbeatable location. (id:61852)
Century 21 Atria Realty Inc.
2510 - 55 Ann O'reilly Road
Toronto, Ontario
Tridel-built condo Alto & Parkside at Atria. This spacious 1-bedroom + den, 2-bathroom residence is ideally suited for singles, couples, professionals, or investors, offering a high-floor setting with unobstructed views and breathtaking sunset view, functional layout, 9-foot ceilings, laminate flooring throughout, and a modern kitchen , quartz countertops and stainless steel appliances. The open-concept living and dining area , perfect for everyday living and entertaining. The separate den offers excellent flexibility as a home office or guest bedroom. primary bedroom includes a 4-piece ensuite bath, complemented by a second convenient 2-piece bathroom-a rare and valuable feature in this layout. Enjoy outdoor living on the large west-facing balcony, ideal for taking in sunset views. Additional highlights include upgraded lighting, a freshly painted interior, and one owned parking space 5-star amenities, including a 24-hour concierge, fitness centre, party room, spa, guest suites, visitor parking, and more.Located just minutes from Sheppard Avenue and east of Highway 404, with easy access to Don Mills Subway Station, Highways 401 & 404, DVP, Fairview Mall, Seneca College, hospital, and a wide selection of shopping, dining, and everyday conveniences. (id:61852)
RE/MAX Excel Realty Ltd.
704 - 60 Colborne Street
Toronto, Ontario
Discover stylish urban living at 60 Colborne Street, Unit #704, a bright and sophisticated downtown Toronto condo featuring floor-to-ceiling windows, all stainless-steel appliances, quartz countertops in the kitchen, which extend into the breakfast bar and in the bathrooms, an in-suite washer and dryer, and an open-concept layout perfect for entertaining, complete with a spacious kitchen and hardwood floors throughout. Located in the vibrant St. Lawrence Market district, this boutique residence places you steps from world-renowned St. Lawrence Market, the Toronto Eaton Centre, King Street transit lines, nearby subway stations, the Financial District, cafés, restaurants, parks, and waterfront trails, as well as close proximity to schools and several places of worship, creating unmatched convenience in one of Toronto's most walkable neighbourhoods. (id:61852)
Sutton Group-Admiral Realty Inc.
302 - 3190 Steeles Avenue E
Markham, Ontario
Well-maintained, newly renovated office space located at the prime intersection of Woodbine Ave & Steeles Ave East. Excellent accessibility with close proximity to Highway 404 and ample surface parking. Professionally built-out space featuring multiple private offices, meeting room, reception area, kitchenette, and private washrooms. Direct access to parking lot, ideal for professional services, medical, education, retail, or training use. ***Reception Area Bright and welcoming reception area with modern front desk and clean contemporary finishes. Open layout allows for efficient client check-in and waiting area. Newly renovated flooring and lighting provide a professional first impression.***Open Office / Work Area Spacious open-concept office area suitable for multiple workstations or collaborative teams. Large windows provide excellent natural light. Newly installed flooring and ceiling lighting throughout create a clean and modern work environment. ***Private Offices Multiple private enclosed offices offering quiet and functional workspace for management or individual professionals. Each office is well-proportioned and finished with brand-new flooring, fresh paint, and updated lighting.*** (id:61852)
Rife Realty
318 Catsfoot Walk
Ottawa, Ontario
Beautiful, end unit townhouse available to rent, perfect for professionals or a small family. Looking for great triple AAA tenants with strong credit, good employment and references. Tenant to pay utilities (water, gas, hydro) & hot water tank rental. No pets, none smokers. This end unit townhouse has over 1600 sq ft of living space, including the finished basement. This includes a front foyer and coat closet, a main floor nook, a great room, a dining space and an open concept kitchen with breakfast bar and a 2 piece powder room. There are 3 bedrooms & 2 full bathrooms on the 2nd floor and a finished basement with the laundry room & utility rooms. The master bedroom has a large walk-in closet and a 4 piece en-suite bathroom. The 2nd bedroom facing south opens onto a huge glass balcony and a wonderful view. The 3rd bedroom and the 2nd full bathroom round out the 2nd floor. The finished basement has high ceilings, a lookout window, the laundry room and 2 storage/utility rooms. All kitchen appliances are stainless steel including the smooth top slide in stove, counter depth fridge and dishwasher. There is pendant lighting over the breakfast bar, a white tile back splash and soft close cabinets & drawers through out the unit. Minimal lawn care is required. The driveway parks 2 small - mid sized cars. Situated in a completed subdivision; there are neighbourhood parks within walking distance, minutes to Barrhaven shops, schools and easy access to Ottawa City Centre. (id:61852)
Icloud Realty Ltd.
1211 Eighth Line
Oakville, Ontario
Rare Gem Alert! This Spacious Four Bedroom Freehold Townhome In Desirable East Oakville Boasts A Stunning Deep Treed Rear Yard, Perfect For Relaxation And Outdoor Enjoyment. Its Close Proximity To The Go Station And Sheridan College Makes It An Ideal Location For Commuters And Students Alike, With A Convenient Short Bus Ride Available. This Property Represents A Fantastic Value That Is Sure To Attract Attention From Savvy Investors And First-Time Homebuyers Looking For A Great Opportunity. Don't Miss Out On This Rare Find (id:61852)
Sam Mcdadi Real Estate Inc.
421w - 27 Bathurst Street E
Toronto, Ontario
High Demand Location. Available March 9th, 2026. Close to All conveniences: Union Station, Farm Boy in The Building And Much More. Excellente Recreation Facilities: Rooftop Outdoor Pool & Lounge, 2 Distinct Outdoor Landscaped Courtyards For Outdoor Entertaining, BBQ Patio, State of The Art "Movement House Gym". Indoor "Ytz" Party Room/Lounge. 24 Hr Concierge And More. (id:61852)
RE/MAX Millennium Real Estate
372 Highside Drive
Milton, Ontario
Bright Newly Renovated 2 Bedroom Basement Suite in a Detached Home in Mature area of Milton with wide streets, mature trees, and easy access to shopping & Hwy.This Sun-filled Suite has large Windows and consists of 2 Bedrooms, 1 Bathrooms, New kitchen with new Appliances,Family Room, and Separate entrance to Large Patio and Backyard with plenty of storage.*Tennant will Pay $150/Month for All Utilities and internet. Large Laundry Room with Washer and Dryer Shared with Main floor Tennant. (id:61852)
Royal LePage Real Estate Services Ltd.
Bsmt - 528 Valhalla Crescent
Waterloo, Ontario
Welcome to Spacious, bright and newly build 2-bedroom, 1-bathroom legal basement suite. Once you stepped in you will hardly get basement feeling. This Unit offers modern comfort and quality craftsmanship in the sought-after Waterloo West beechwood community. Designed with upgraded finishes throughout, this high Ceiling suite features an open-concept layout, a contemporary kitchen with appliances, stylish lighting, accent wall and vinyl flooring. Enjoy living in a family-friendly community surrounded by parks, trails, and top-rated schools. You would really appreciate the convenience of being just minutes from The Boardwalk, Costco, and both universities, with public transit steps from your door for easy commuting. This rental opportunity provides the perfect blend of modern living and everyday convenience in this beautifully upgraded home. As a bonus one driveway parking included. Ideal for small family but open for nice students who can share the room. 1850+25% utilities. No Pet!!! (id:61852)
Cityscape Real Estate Ltd.
39 Park Street Welland
Welland, Ontario
ATTN Investors! Welcome to 39 Park St, a triplex located in the downtown core of Welland. This solid brick two-storey home offers three standalone apartments, each with separate entrances and separate hydro meters. The property also includes a 32' x 16' detached garage with excellent potential to be converted into a fourth unit.All three units are generous in size and would make a strong addition to any investment portfolio. They are currently rented, and all tenants are on a month-to-month basis, offering flexibility for future plans. The location is highly convenient with close access to major highways and essential amenities. This property presents an opportunity for someone to add their personal updates and bring it up to modern standards. Features Area Influences: School Bus Route. (id:61852)
Homelife/miracle Realty Ltd
76 Elgin Crescent
Waterloo, Ontario
Great Investment Property In Desirable Uptown Waterloo, Steps To Uptown Waterloo, WLU, University of Waterloo, Conestoga College, Shopping, And The LRT. Perfect for Investors, Multi-generational Families, Or Parents Seeking Student Housing. Currently The Main Level Family Room Addition Is Used As The 4 Bedroom. License B With 4 Beds Is Currently Applied For Last 10 Years. If Owner Stay, You Can Apply License A ( Owner Plus 4). The Basement Bedroom Is Legal Bedroom Unit With Egress Window. Most Windows, Roof, Furnace, Ac, Water Softener Were Updated In 2012. Basement Fireplace Sold As It Is. (id:61852)
Aimhome Realty Inc.
1066 Tally-Ho Winter Park Road
Lake Of Bays, Ontario
This 5 (4+1) bedrooms, 3 Full Baths Open Concept upgraded home has so much to offer to so many different buyers. Built by a well-known and respected local builder, you see the quality as soon as you enter. New hardwood floors (2023 2nd level) perfectly compliment the open area with dining areas, living room with fireplace, an oversized kitchen island with an amazing large "gathering" kitchen area. This open concept kitchen area also features a walk out to the back deck and backyard. Going up a few handcrafted steps you will find 4 very well sized bedrooms with a 4 piece bathroom and an amazing huge master suite bedroom with a large walk in closet And additional his and her closets beside a 4-pc ensuite washroom with a laundry chute. The quality continues to the lower level when you walk into the perfect family room with LOTS of windows Making it very Bright and an additional walk out to the other side yard, large bedroom and Huge storage area! The lot is very private with a rock bluff beside the home and Newly Installed Hot Tub. Septic System upgraded for 12 people. (id:61852)
Smartway Realty
472 Symington Avenue
Toronto, Ontario
A simple home of 3-bedroom, 2-bath with a rare 2-car garage and a finished basement with separate entrance, located just steps from The Junction and Corso Italia. This home features high ceilings, hardwood floors, pot lights, and a spacious eat-in kitchen with generous storage and pantry space. The bright solarium/mudroom opens to a private backyard, while the basement includes bathroom, laundry, and potential for rental unit. Close to transit, schools, and the upcoming St. Clair Mall-offering the perfect mix of charm, function, and urban convenience. Listing includes the main and upper floors only. Basement is not included and is not available for tenant use. If tenant wants to lease the entire house, it will be $5600. (id:61852)
RE/MAX West Realty Inc.
3203 Dovetail Mews
Mississauga, Ontario
Great Location! Close To Costco ! Very Well Kept And Good Size Home. Approx. 2800 Sq Ft, Updated Hardwood Floors, Granite Countertops, Very Nicely Landscaped. Huge Family Size Eat-In Kitchen.Big Lot Detach With Double Car Garage.This Home Has 4Bedrooms And 3 Bathrooms.The Newly Finished Main Level Has A Study Room Good For Working From Home. (id:61852)
Ignite Star Realty Inc.
4037 Charleston Side Road
Caledon, Ontario
Attention Builders, Investors!! 3.5 Acres Corner Of Heart Lake And Charleston For Sale In Prime Location Of Caledon. Build Your Dream Custom House. Two Driveways From Charleston Rd. Price To Sell . House Is Only Viewed After A Conditional Offer. Separate Driveway To Barn. Also Driveway Permit Approved From City For Heart Lake Rd Entrance Too , Close To Highways & Amenities. (id:61852)
Century 21 People's Choice Realty Inc.
140 Trafalgar Road
Oakville, Ontario
Rare opportunity to lease a stand-alone heritage commercial building in the heart of Downtown Oakville at 140 Trafalgar Rd. This premium corner location offers exceptional exposure with strong pedestrian and vehicular traffic. The space features spacious private offices, hardwood floors, and classic architectural character throughout-ideal for a salon, professional office, medical use, or boutique business seeking a prestigious downtown address. A standout feature is four (4) on-site parking spaces, a rare find in Downtown Oakville. Offered at Net Rent plus additional rent, with property taxes, maintenance, insurance, and utilities, payable separately. Steps to shops, restaurants, and amenities, this unique heritage property combines visibility, charm, and convenience in one of Oakville's most desirable commercial locations. (id:61852)
Royal LePage Signature Realty
103 - 25 Neighbourhood Lane
Toronto, Ontario
This 1-bedroom + den condo in the sought-after Backyard Condos offers the perfect blend of style, convenience, and a prime location. Situated in a boutique building, this home features 1 parking spot and 1 storage locker, providing all the essentials for convenient living. This condo boasts premium upgraded kitchen cabinets that reach the ceiling, providing both style and extra storage. The sleek stainless steel appliances and quartz countertops create a modern, high-end feel, while laminate flooring runs throughout the space for a polished look. Enjoy the airy feel of 10-foot ceilings and the bright, open atmosphere created by large windows that flood the space with natural light. Step outside onto the terrace, perfect for relaxing or entertaining. The open concept den is tucked away, making it a perfect work from home space. Nestled in a vibrant neighbourhood with easy access to shops, cafes, restaurants, parks, the Humber River Trail, and public transit, putting everything you need right at your doorstep. It is just a 10-minute drive to downtown Toronto, with frequent bus service and proximity to Old Mill Subway Station and Mimico GO Station. Whether you're commuting downtown or enjoying local amenities, this location has it all-ideal for those seeking both comfort and connectivity. Enjoy the great amenities offered: elegant lobby & concierge, children's play centre, fitness, guest suites, TV lounge with fireplace, outdoor patio with BBQ & private lounge area, private dining/meeting room, party room with kitchenette & visitor's parking. (id:61852)
RE/MAX Your Community Realty
103 - 25 Neighbourhood Lane
Toronto, Ontario
This 1-bedroom + den condo in the sought-after Backyard Condos offers the perfect blend of style, convenience, and a prime location. Situated in a boutique building, this home features 1 parking spot and 1 storage locker, providing all the essentials for convenient living. This condo boasts premium upgraded kitchen cabinets that reach the ceiling, providing both style and extra storage. The sleek stainless steel appliances and quartz countertops create a modern, high-end feel, while laminate flooring runs throughout the space for a polished look. Enjoy the airy feel of 10-foot ceilings and the bright, open atmosphere created by large windows that flood the space with natural light. Step outside onto the terrace, perfect for relaxing or entertaining. The open concept den is tucked away, making it a perfect work from home space. Nestled in a vibrant neighbourhood with easy access to shops, cafes, restaurants, parks, the Humber River Trail, and public transit, putting everything you need right at your doorstep. It is just a 10-minute drive to downtown Toronto, with frequent bus service and proximity to Old Mill Subway Station and Mimico GO Station. Whether you're commuting downtown or enjoying local amenities, this location has it all-ideal for those seeking both comfort and connectivity. Enjoy the great amenities offered: elegant lobby & concierge, children's play centre, fitness, guest suites, TV lounge with fireplace, outdoor patio with BBQ & private lounge area, private dining/meeting room, party room with kitchenette & visitor's parking. (id:61852)
RE/MAX Your Community Realty
6 Marvin Avenue
Oakville, Ontario
Nestled in the heart of exclusive area of Oakville work & live townhouse. With its sleek modern design and impeccable attention to detail, this stunning Work & live new freehold townhouse boasts, 2159 Sq Ft total area plus basement, 5 spacious bedrooms (den can be converted into a 5th bed) 4 baths. Gourmet kitchen with quartz countertop and brand new Samsung appliances, breakfast island & dining area. A spacious great/family room with lot of natural light and cozy fireplace. Ground floor can be used as a bedroom or a business/office with ensuite bath and closet. It has a separate dining room and a large office/den to work from home walk out to huge 200 sq ft terrace, A large living/family room with full window. Third floor has 3 beds including primary bed with ensuite, a walk-in closet, another full washroom and laundry. A large basement with potential of more living space. 4 car spaces in double garage and on driveway. (id:61852)
Cityscape Real Estate Ltd.
Upper - 56 National Pine Drive
Vaughan, Ontario
Welcome To This 3 Bedroom Semi-Detached House In A desirable Location Between Vaughan Mills And Canada Wonderland. This Unit Comes With Hardwood Floor in all areas Except In The Toilet With Ceramic Tiles. Location Is Minutes Walk From Vaughan Mills/Bus Terminal, Canada Wonderland, HWY 407, HWY 400, Vaughan Metropolitan Subway, Canadian Tire, Shops, Banks, Eateries, Etc. Tenant Pays 70% Of All Utilities. (id:61852)
Royal LePage Signature Realty
1664 Moyer Avenue
Innisfil, Ontario
Welcome To This Majestic Custom Made House Located In Alcona, Across From Big Cedar Golf Club And Walking Distance To Lake Simcoe, Parks And 7 Minutes Drive To Friday Harbour Resort. With An Open Concept Design Where Spaces For Living, Cooking And Enjoying Food All Merge Together, This Stunning Home Boasts 4+1 Large Bedrooms, 5 Bathrooms With Quartz Countertops, Finished Basement, And A Total Living Space Of Approx. 3,600 Sqft. You Are Greeted With An Inviting Entrance That Has Double Closets And Ceramic Tiles. The Main Level Features 9 Feet Ceilings, Potlights, Hardwood Floor, Quartz Countertop And 6 Burners Gas Stove In The Kitchen, Fireplace In Living And W/O To The Deck. Primary Bedroom Has A Soaring 12 Feet Ceilings With Huge windows, Large Walk-in Closet And 4 Pcs Spa Inspired Bathroom. Laundry Room Includes Upper And Lower Cabinets, Large Quartz Countertop With Sink And Glass Backsplash. Basement Has 9 Feet Ceilings And Includes Recreation Room, Bedroom With W/I Closet, Large Window Above The Ground And 3-Piece Bathroom. Large Backyard With Green Space, An Amazing Oversized Stone Patio Pith Fire Pit, A Large Deck And gazebo. Can You Imagine Your Weekend With A Backyard Space Like This? (id:61852)
Homelife Frontier Realty Inc.
1902a - 30 Upper Mall Way
Vaughan, Ontario
Experience Luxury in This Stunning Sun Filled Southwest Facing Corner Unit at Promenade Park Towers In Thornhill & Enjoy Breathtaking Unobstructed Views. This Unit Boasts Over 820 Sqft of Thoughtfully Designed Living Space with a Very Practical Layout. Contemporary Kitchen Features an Open Concept Design w/ Stainless Steel Appliances, Centre Island, & More. Just Steps From The Promenade Shopping Centre, T&T Supermarket, Variety Of Restaurants, & Much More. Extremely Convenient Access To Public Transit & Major Highways. Top-Tier Amenities Including: Fitness Center, Yoga Studio, Golf Simulator, Movie Theatre, Half Acre Green Roof Terrace, Entertainment Lounges, Pet-Friendly Facilities. Don't Miss This Opportunity to Live In a Brand New Unit w/ Breathtaking Views! (id:61852)
Real Broker Ontario Ltd.
152 Matawin Lane
Richmond Hill, Ontario
Welcome to this never lived in beautiful and modern townhouse located in a desirable and quiet neighbourhood in Richmond Hill. Southfacing corner unit, 3 Bedrooms, 4 Washrrom, 2 Balcony, open-concept kitchen Walks Out To A Spacious Deck overlooking conservation greens, premium stainless steel appliances, large kitchen island With Quartz Countertops, backsplash, amples natural light. Primary bedroom w/ ensuite bath and walk-in closet. Direct access to garage. Close to top-ranked schools, public transit, major highway, grocery stores, parks etc. (id:61852)
RE/MAX Partners Realty Inc.
9 Hashbury Place
Markham, Ontario
Location! Great School Neighbourhood! This 4+2 bedroom, double-car garage detached home welcomes you with a grand foyer featuring 27 ft ceilings. Enjoy a large eat-in kitchen with porcelain tiles and a walk-out to a beautifully landscaped yard. The spacious layout offers generous principal rooms and well-sized bedrooms. The entire home has been newly painted, giving it a fresh, move-in-ready feel.The finished basement includes an extra bedroom, a huge great room, pool table area, wet bar, and sauna - perfect for entertaining. Situated on a quiet, desirable cul-de-sac in the sought-after Greenlane neighbourhood. Kids attend prestigious schools, and you're minutes to Hwy 404/407, parks, and shopping. (id:61852)
Benchmark Signature Realty Inc.
8169 Main Street E
Adjala-Tosorontio, Ontario
Nestled in the charming community of Lisle this well-built 3 bedroom with 3 bath side-split has over 2,600 sqft of finished living space & sits on a generous 100' x 330' lot on a quiet street. Surrounded by mature trees in a peaceful, family-friendly area, this home offers exceptional space & comfort on all levels, perfect for a growing family. The property provides a wonderful blend of small-town charm & is just waiting for a new family to make it their forever home. (id:61852)
Homelife Emerald Realty Ltd.
2111 - 89 Mcgill Street
Toronto, Ontario
Bright and spacious three-bedroom, two-bathroom corner suite with expansive downtown views. This well-appointed unit features built-in appliances, in-suite laundry, and an open-concept kitchen, living, and dining area ideal for modern urban living. The primary bedroom includes a walk-in closet and ensuite. Exceptional location with a near-perfect Walk Score-steps to TMU, U of T, the subway, and Loblaws at Maple Leaf Gardens. A rare opportunity to lease a functional and stylish downtown residence. (id:61852)
Aimhome Realty Inc.
66 Echoridge Drive
Brampton, Ontario
Absolutely Stunning 3-Bedroom Home for Lease! Fully brick exterior with an open-concept layout. Eat-in kitchen featuring a new backsplash. Master bedroom with 5-piece ensuite and walk-in closet. No carpet in the home. Enjoy a good-size deck and well-proportioned bedrooms with an excellent layout. Walking distance to all schools, bus routes, shopping, and more. (id:61852)
Homelife/miracle Realty Ltd
383 Edmonton Street
London East, Ontario
Well Maintained Home Located In Family Friendly Neighborhood, Close To All Amenities, gas station, public transit. Short Distance To Fanshawe College, a few minutes walk to the new and beautiful East lion community center. This Bungalow is newly renovated, along with a new electrical panel and updated windows. There is a bright and beautiful closed in side sunroom which can lead to the backyard. Features with strong Metal roof, 3 Bedrooms, beautiful dining room and living/family room, Gallery Style Kitchen, Closed-In Side Porch/sun room. This property has a Large fenced in Backyard. (id:61852)
Sutton Group-Admiral Realty Inc.
796 Thistle Down Court
Mississauga, Ontario
Welcome To 796 Thistledown Court, Mississauga - A Beautifully Maintained 5-Level Backsplit Detached Home Offering Over 2,000 Sq. Ft. Of Spacious Living, Backing Directly Onto The Scenic Ashgate Park.This Bright And Inviting 3-Bedroom Home Is Ideally Located Just Minutes From Square One Shopping Centre, Highway 403, And The GO Station, Providing Exceptional Convenience For Commuters And Families Alike. Enjoy Close Proximity To Top-Rated Schools, Credit Valley Hospital, Parks, Shopping, Dining, And All Essential Amenities.The Heart Of The Home Features A Sun-Filled Eat-In Kitchen With A Large Window, Offering Abundant Natural Light. The Adjacent Dining Area Is Perfect For Everyday Meals Or Entertaining And Walks Out To A Large Deck And Private Backyard, Seamlessly Blending Indoor And Outdoor Living.The Upper-Level Living Room Is Spacious, Bright, And Separate, Showcasing Large Windows With Beautiful Park Views. The Second Floor Offers A Generous Primary Bedroom With A Private 3-Piece Ensuite, Along With Two Additional Well-Sized Bedrooms And An Additional 4-Piece Bathroom, Ideal For Families Or Professionals.The Lower Levels Provide Versatile Living Spaces, Including A Cozy Family Room With A Fireplace For Relaxing Evenings And A Recreation Room That Can Be Customized As A Home Office, Gym, Or Playroom.Step Outside To A Private Backyard Oasis With Direct Access To Ashgate Park - Perfect For Summer Barbecues, Morning Coffee, Or Peaceful Evening Walks.This Home Offers Space, Privacy, Comfort, And An Unbeatable Central Location. A Rare Rental Opportunity That Truly Delivers Lifestyle And Convenience. (id:61852)
Royal LePage Signature Realty
2317 Weston Road
Toronto, Ontario
Priced To Sell!! Attention First Time Home Buyers And Investors! This Is The Perfect House For You Sitting On A Great Size Lot! Step Inside This Well Maintained Detached 3 Bedroom 2-Storey Home With Tons of Potential Located In Prime Weston Village! Rental Income Potential W/ Separate Basement Entrance W/ 3PC Bathroom Making It Simple To Covert Into Inlaw Apartment. Outside Features A Long Private Driveway With Ample Parking To Accommodate The Entire Family! Fully Brick Detached Garage At Back Wide Enough For All Types Of Vehicles And Additional Storage! Fantastic Location As Everything Is Within Walking Distance! Close To Shopping Plaza, Schools, Supermarket, & Parks, and Highway 401. Minutes To Airport, UP Express Train And Metrolinx, Mount Dennis Transit Hub. (id:61852)
RE/MAX West Realty Inc.
26951 Kennedy Road
Georgina, Ontario
Bright 3 bedroom bungalow in a historic lake front community could be your new home. Enclosed front porch, cathedral ceilings, carpet free, eat in kitchen and a large outdoor garden shed with power will make this home complete. Conveniently located with easy driving access to highways and shops of the nearby town of Keswick. Enjoy being close to the beautiful shores of Lake Simcoe, offering a peaceful lifestyle with everyday amenities all year round. (id:61852)
Sutton Group Incentive Realty Inc.
190 Torrey Pines Road
Vaughan, Ontario
With Exceptional Layout, Absolutely Gorgeous Fully Upgraded Home With Finished Basement In Desirable High Demand Kleinburg Area! PREMIUM CORNER LOT! This Sophisticated And Elegant Home Has Everything You Would Need! 10 Ft Ceiling On Main Floor, 9 Ft Ceiling On Second Floor! Tall Doors And Archways! 4+3 Bedrooms! Visually Pleasing Right From The Entrance. The WHITE CASTLE Starts With White Entrance, Rich Dark And White Combination Stairs With Metal Pickets. 20 Ft High Ceiling Open To Above Living Room With Pot Lights And Too Many Windows For Lot Of Natural Light! Upgraded Dining Room With Beautiful Tray Round Ceiling! White Upgraded Gourmet Kitchen With Upgraded Cabinets With Glass Inserts, Upgraded Wooden Range Hood, Built-In-Appliances, Center Island, Chandelier, Pot Lights, Granite Countertops, Custom Backsplash! Interlocked Driveway, Rich Dark Hardwood Floors On Main And Upstairs! Smooth Ceilings, CROWN MOULDING, Pot Lights! Washrooms Are Upgraded! Large W/I Closet, Standing Tub, Glass Shower, Gas Fireplace, Custom Light Fixtures Throughout. FULLY UPGRADED FINISHED BASEMENT With 3 Generous Size Bedrooms, Great Room, Washroom And Kitchen With Walkup Separate Entrances! NO CARPETS IN HOUSE! Just Minutes To Highways, Plazas, Banks, Schools, Parks. (id:61852)
Homelife Superstars Real Estate Limited
