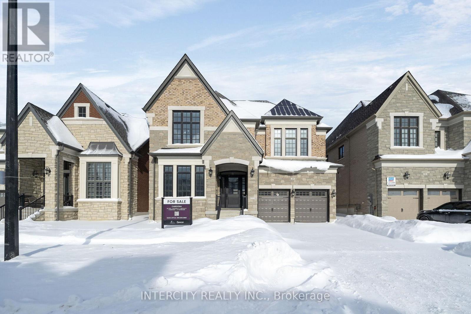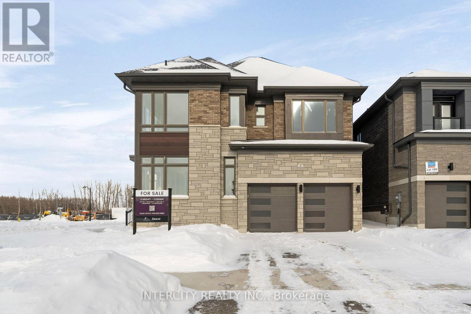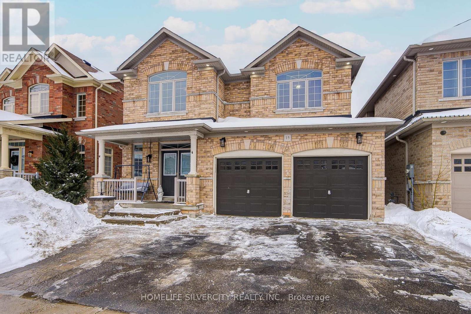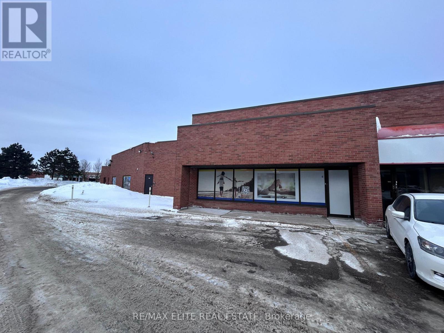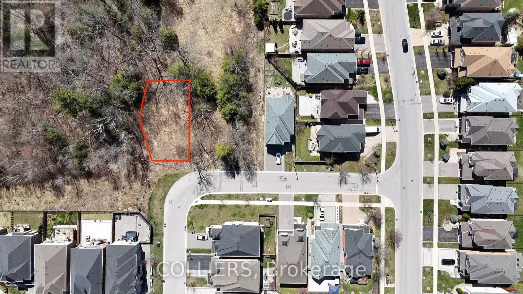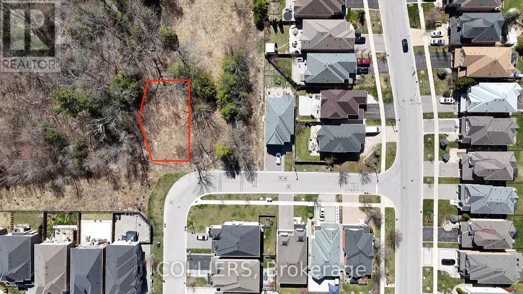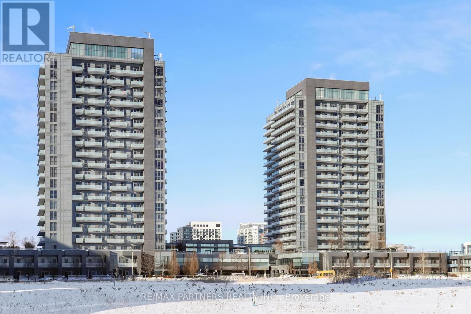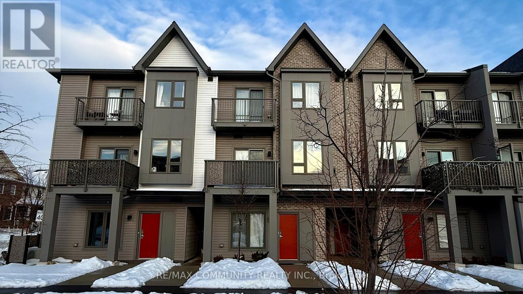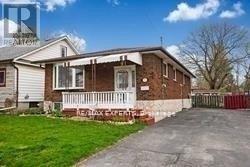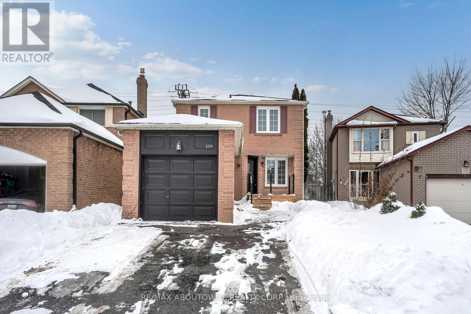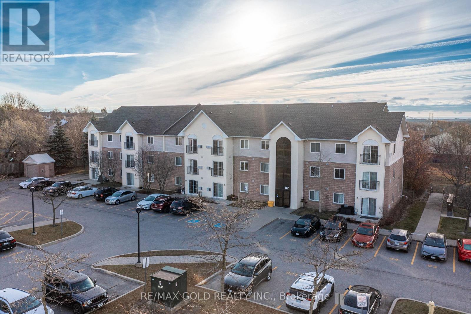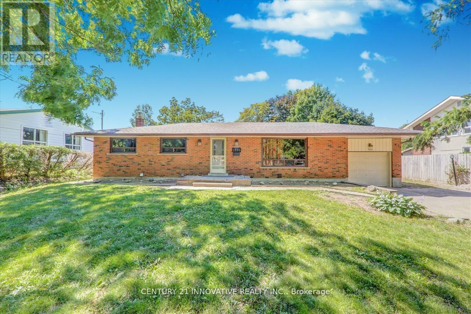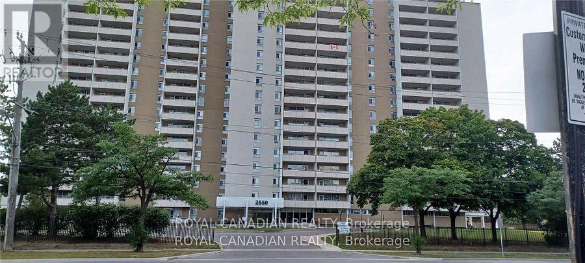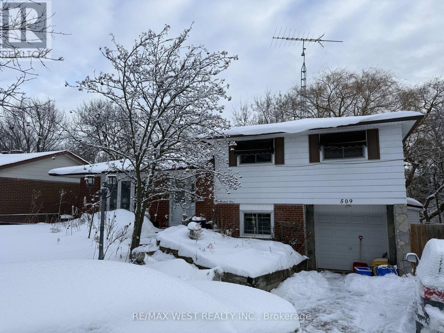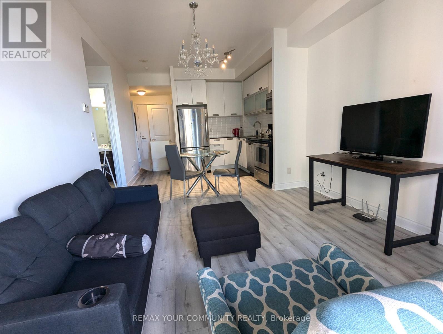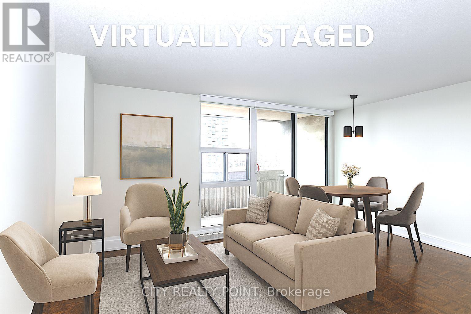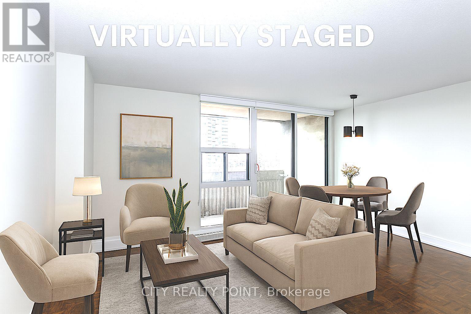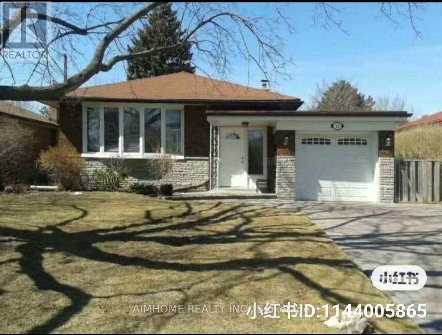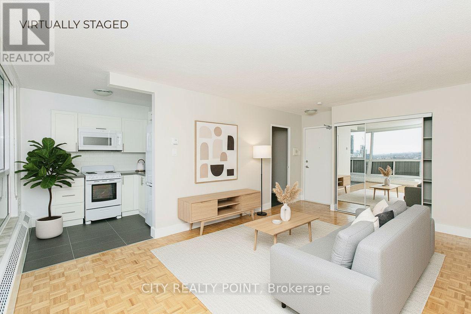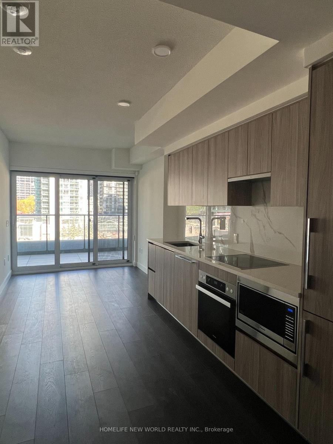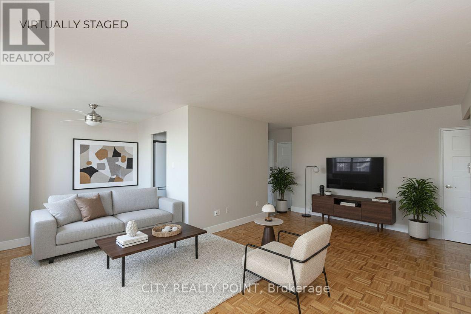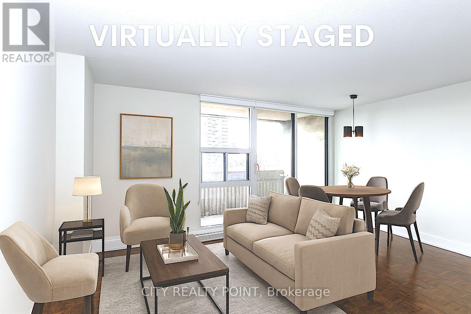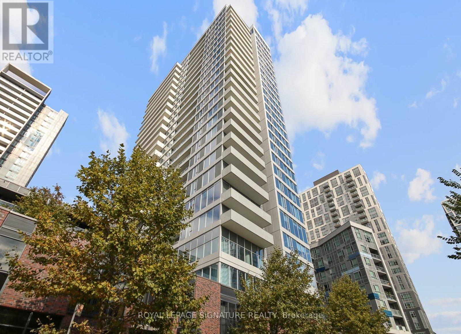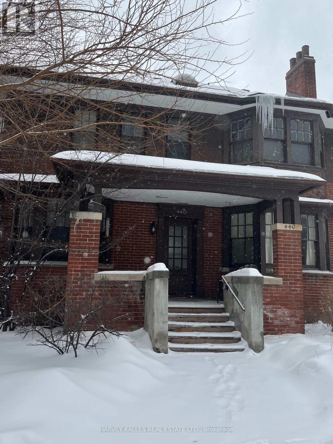Lot 23n - 20 Saxby Farm Avenue
King, Ontario
Welcome to Kings Calling By Fernbrook Homes & Zancor Homes. Introducing The Cardona Model Elevation A approx. 3824 sq.ft. by Zancor Homes, nestled in the prestigious Kings Calling neighbourhood in King City. This stunning two storey model features a separate living and dining room, open concept kitchen with breakfast area which overlooks the family room. Expanded throughway from the servery to kitchen. Upgraded kitchen cabinets, countertop and slab backsplash. & sink. Open concept Living & Dining rooms with upgraded coffered ceiling. Built in ready Mudroom included. Upper has 4 bedrooms with 3.5 baths and laundry room. Large skylight with flare on 2nd floor and upgraded 2nd floor doors to 8 ft. upgraded hardwood on main and second floor. 42 interior pot lights preselected by builder. Features incl.: 5" prefinished engineered hardwood flooring, quality 24 x 24" porcelain tile floors as per plans, moen faucets, heated floors in primary ensuite. Main floor ceilings 10ft, 9ft on second + basement. See attached Structural & Colour upgrades. (id:61852)
Intercity Realty Inc.
Lot 17n - 6 Saxby Farm Avenue
King, Ontario
Brand New "Cardiff Corner" Model approx. 3547 sq.ft. built by Zancor Homes, nestled in the prestigious Kings Calling Country Estate neighborhood in King City. This stunning two storey model features a Home office, separate dining room and open concept kitchen with breakfast area leading into the Great Room pantry and large sunken mudroom. All doors are 8ft. on main floor, including Loggia with flat roof and two skylights. Coffered ceiling and double French doors in office. 37 additional interior pot lights. Upper has 4 bedrooms and 3 Baths walk-in closets and a laundry room. Features include: 5" hardwood flooring, quality 24" x 24" Porcelain tile floors, 7-1/4" baseboards, upgraded and extended kitchen cabinets in two tone colour palette with crown moulding, upgraded backsplash and sink in kitchen. Stone countertops in kitchen and baths, upgraded moen faucets, heated floors included for the Primary ensuite. Main floor ceilings are 10ft., 9ft. on the 2nd floor + basement. Close to schools and community centre. (id:61852)
Intercity Realty Inc.
15 Durhamview Crescent
Whitchurch-Stouffville, Ontario
Welcome to 15 Durhamview cres, Ideally Located in desirable neighbourhood with 4 Bedroom and 3+1 washrooms, 9 feet ceiling , Potlights. Immaculate, Modern, Upgraded Inside & Out. Enjoy A Professionally open concept Finished Basement with Kitchen, Pot lights. Professional Interlocking Front & Rear, Bbq Gas Line. Dark Stain Hardwood 1st & 2nd Floor. Stone Fireplace. Family Size Kitchen with Dark Stain Maple Cabinetry, Island, Tiles floor in Kitchen, High End Stainless Steel Appliances. Main floor laundry room. Close to schools and parks.. (id:61852)
Homelife Silvercity Realty Inc.
16 - 165 East Beaver Creek Road
Richmond Hill, Ontario
Gorgeous Fully Renovated Unit Within The Very Desirable Beaver Creek Business Park. Many Amenities Nearby, Close To Highway 404, 407 And Highway 7. 2 Private Offices + Open Area, Ideal For Many Uses. Shared washroom and Kitchen. The Unit Is Located In The Corner Giving It An Abundance Of Parking Space As Well As Three Exits. (id:61852)
RE/MAX Elite Real Estate
Lot C - 0 Briarhill Boulevard
Richmond Hill, Ontario
Rare opportunity to acquire a build-ready ravine lot in a mature, fully built-out Richmond Hill neighbourhood. Located at 0-C Briarhill Blvd, this premium parcel offers privacy, natural views, and exceptional certainty. This is a true turnkey opportunity ideal for builders or end users seeking a custom home site in a prime Richmond Hill location. (id:61852)
Colliers
Forest Hill Real Estate Inc.
Lot C - 0 Briarhill Boulevard
Richmond Hill, Ontario
Rare opportunity to acquire a build-ready ravine lot in a mature, fully built-out Richmond Hill neighbourhood. Located at 0-C Briarhill Blvd, this premium parcel offers privacy, natural views, and exceptional certainty. This is a true turnkey opportunity ideal for builders or end users seeking a custom home site in a prime Richmond Hill location. (id:61852)
Colliers
Forest Hill Real Estate Inc.
1906 - 65 Oneida Crescent
Richmond Hill, Ontario
Tons of upgrades, Luxury Pemberton 1-bedroom + den unit with Parking and Locker in a prime Richmond Hill location. Large Balcony, Panoramic View, 9' Ceiling, Open Concept, Well Maintenance. Den can convert to Bedroom. Upgrade Kitchen with Appliances, Upgrade Rangehood. Flooring upgraded. Safety Deposit in Closet Room. Custom Make Cabinet and Tall Cabinet in Den. Enclosed Locker Room in Building. Amenities include a fully equipped fitness centre, an indoor pool, multimedia theatre room, two party rooms, guest suites, media/games room, and a dining/entertainment room. Enjoy a rooftop deck with BBQs, dining areas and a green rooftop. Walking distance to Richmond Hill City Centre, Red Maple Public School and Community Centre, VIVA, YRT transit, GO Train & Buses. Entertainment, shoppings, park, restaurant minute away, Easy access to HWY 7/407/401. (id:61852)
RE/MAX Partners Realty Inc.
1115 - 2635 William Jackson Drive
Pickering, Ontario
Well maintained two bedroom stacked townhouse conveniently located near Brock and TauntonRoads. Bright open concept layout featuring stainless steel appliances, third floor laundry and two private balconies. Includes underground parking and locker. Minutes to Highway 401 407transit shopping and everyday amenities. Ideal for a couple or small family. (id:61852)
RE/MAX Community Realty Inc.
Lower - 77 Cromwell Avenue
Oshawa, Ontario
Welcome to 77 Cromwell Avenue! This beautifully maintained 2-bedroom legal basement apartment is located in a highly sought-after, family-friendly Oshawa neighbourhood. Bright and inviting,the unit features large windows that fill the living areas with natural light. The spacious layout includes two generously sized bedrooms, each offering comfort and flexibility for a variety of living arrangements. Enjoy exclusive parking for two vehicles and the convenience of being close to shopping centres, schools, parks, and public transit. Perfect for professionals,couples, or small families seeking a well-appointed home in a welcoming community. Don't miss this exceptional opportunity! (id:61852)
RE/MAX Experts
109 Millington Crescent
Ajax, Ontario
Beautifully updated detached 2-storey home located on a quiet, tree-lined crescent in Ajax. This spacious residence offers 3 bedrooms and 3 bathrooms above grade, plus a fully finished basement with a separate kitchen, 1 bedroom, and 1 bathroom, ideal for extended family or added living flexibility. The main level features a modern kitchen with stainless steel appliances, stylish backsplash, pot lights, and a bright breakfast area overlooking the yard. Thoughtful renovations continue throughout, including updated bathrooms, contemporary finishes, and generous living spaces. The basement boasts a full kitchen, large recreation area with fireplace, and private bedroom. Conveniently located just minutes from Highway 401, schools, parks, shopping, and everyday amenities. A move-in-ready home offering space, functionality, and versatility in a family-friendly neighbourhood. (id:61852)
RE/MAX Aboutowne Realty Corp.
207 - 87 Aspen Springs Drive
Clarington, Ontario
Beautiful 2 bedroom Condo, Excellent location with easy access to the 401.Many schools and stores within walking distance. This Expansive and well-lit unit includes a Juliette balcony updated flooring and washroom, newer washer and dryer. MOVE IN READY. (id:61852)
RE/MAX Gold Realty Inc.
1986 Liverpool Road
Pickering, Ontario
Prime Location! Main Floor for Rent - Beautiful Home in Pickering Spacious and well-maintained main floor featuring 2 bedrooms plus a separate office room, which can also be used as a third bedroom. Includes a full bathroom, functional kitchen, and a bright, comfortable living area. Ideally located just minutes from Highway 401 and Pickering Town Centre, in a highly desirable neighbourhood. Close to public transit, shopping, restaurants, parks, and top-rated schools-everything you need is right at your doorstep. (id:61852)
Century 21 Innovative Realty Inc.
307 - 2550 Pharmacy Avenue
Toronto, Ontario
Well-maintained 1-bedroom condo with 1 parking spot. Features a large balcony, eat-in kitchen, and generous living space. Building amenities include 24/7 security, cameras, outdoor pool, exercise room, sauna, car wash area, party room, and tennis court. Conveniently located near schools, hospital, shopping, and major highways. (id:61852)
Royal Canadian Realty
509 Arnhem Drive
Oshawa, Ontario
RAVINE LOT. Incredible Pie-Shaped Lot On A Quiet Street in Sought After O'Neill Neighbourhood. Backing On Valley Grove Park This 3 Bedroom 4 Level Sidesplit Has Been Lived In By A Single Family For Decades And It's Sadly Time For Them To Part Ways With Their Beloved Home. Property Requires Some Updating But Great Bones. Looking For That Handyman Or Visionary Who Wants To Have An Exceptional Lot On A Great Street. Multiple Walk-outs To Expansive Yard. Opportunity To Customize The Home To Your Specific Needs. Above Grade Family Room On Lower Level With Walk-Out To Yard. Huge Deck Off Kitchen Overlooking Ravine. Truly A Remarkable Property Being Offered At The Lowest Price On The Street In Many Years With A Ravine Lot. 1min Drive To Costco, 8 Mins To Oshawa Center, 9 mins To Durham College / Ontario Tech University. (id:61852)
RE/MAX West Realty Inc.
2510 - 28 Ted Rogers Way
Toronto, Ontario
Fully Furnished, Very Well Designed with fairly new flooring and fresh coat of paint (1 year old), And Extremely Functional & Bright 1 Bedroom Condo Apartment In The Heart Of Downtown Just Few Minutes Walk From Subway Yonge-Bloor Or Bloor-Sherbourne. Surrounded By Grocery Stores And Restaurants, This Building Is Located Very Conveniently And Offers A Great Deal Of Amenities Including Swimming Pool, Gym, Media Room, Games Room, Jaccuzi, Sauna, 24 Hr Concierge, Plenty Of Visitor Parking, Spacious Backyard, Bike Racks And Much More. Tenant pays hydro and internet. Pets are restricted; the condo bylaw has certain rules about the size and number of pets, ask the LA before submitting an offer. Smoking whether medicinal or recreational is not allowed inside the unit or the common elements including the balcony as per condo bylaws. (id:61852)
RE/MAX Your Community Realty
514 - 33 Isabella Street
Toronto, Ontario
SAVE MONEY! | UP TO 2 MONTHS FREE | one month free rent on a 12-month lease or 2 months on 18 month lease | DOWNTOWN TORONTO - BLOOR & YONGE | STUDIO APARTMENT* Enjoy the best of downtown living at 33 Isabella Street, just steps from Yonge & Bloor. This bright, well-designed studio apartment offers modern comfort in one of Toronto's most connected neighbourhoods, within walking distance to universities, shops, cafés, restaurants, Yorkville, Queen's Park, College Park, Dundas Square, and multiple TTC subway lines. Ideal for students, young professionals, and newcomers, the professionally managed and well-maintained building offers excellent amenities including a gym, games/theatre room, party/multipurpose room, and bright laundry facilities. Heat, water, and hydro are included in the rent, portable A/C units are permitted, and reserved parking is available for $225/month. Move in today and experience central Toronto living with everything at your doorstep. (id:61852)
City Realty Point
2416 - 33 Isabella Street
Toronto, Ontario
SAVE MONEY! | UP TO 2 MONTHS FREE | one month free rent on a 12-month lease or 2 months on 18 month lease | DOWNTOWN TORONTO - BLOOR & YONGE | STUDIO APARTMENT* Enjoy the best of downtown living at 33 Isabella Street, just steps from Yonge & Bloor. This bright, well-designed studio apartment offers modern comfort in one of Toronto's most connected neighbourhoods, within walking distance to universities, shops, cafés, restaurants, Yorkville, Queen's Park, College Park, Dundas Square, and multiple TTC subway lines. Ideal for students, young professionals, and newcomers, the professionally managed and well-maintained building offers excellent amenities including a gym, games/theatre room, party/multipurpose room, and bright laundry facilities. Heat, water, and hydro are included in the rent, portable A/C units are permitted, and reserved parking is available for $225/month. Move in today and experience central Toronto living with everything at your doorstep. (id:61852)
City Realty Point
#1 Basement - 22 Daleside Crescent
Toronto, Ontario
Great location!! Near to 401/ DVP . School and shops. This one big room in basement has private washroom room and shared kitchen with other two person. Include water, hydro, heat. Welcome new comers or student . (id:61852)
Aimhome Realty Inc.
2506 - 33 Isabella Street
Toronto, Ontario
SAVE MONEY! | UP TO 2 MONTHS FREE | one month free rent on a 12-month lease or 2 months on 18 month lease | DOWNTOWN TORONTO - BLOOR & YONGE | 1 BEDROOM APARTMENT* Enjoy the best of downtown living at 33 Isabella Street, just steps from Yonge & Bloor. This bright, well-designed 1 bedroom apartment offers modern comfort in one of Toronto's most connected neighbourhoods, within walking distance to universities, shops, cafés, restaurants, Yorkville, Queen's Park, College Park, Dundas Square, and multiple TTC subway lines. Ideal for students, young professionals, and newcomers, the professionally managed and well-maintained building offers excellent amenities including a gym, games/theatre room, party/multipurpose room, and bright laundry facilities. Heat, water, and hydro are included in the rent, portable A/C units are permitted, and reserved parking is available for $225/month. Move in today and experience central Toronto living with everything at your doorstep. (id:61852)
City Realty Point
501 - 1 Concord Cityplace Way
Toronto, Ontario
Welcome to Concord Canada House! This Unit Offers A Bright and Modern Living Space With Floor-to-Ceiling Windows With An Open Heated 45 SQFT Balcony With A Clear View. Located In The Heart Of CityPlace - Enjoy Immediate Access to Toronto's Waterfront, Parks, Offices, Transit, Dining, and Entertainment. Walking Distance to The Rogers Centre, Stackt Market And The Well. Equipped With Great Amenities Including Brand New Meeting and Party Rooms, Fitness Centre, Indoor Pool, 24/7 Concierge, And More! A Great Residential and Investment Opportunity. Come And Take A Look! (id:61852)
Homelife New World Realty Inc.
602 - 55 Isabella Street
Toronto, Ontario
SAVE MONEY! | UP TO 2 MONTHS FREE | one month free rent on a 12-month lease or 2 months on 18 month lease |* on select suites at 55 Isabella Street. This spacious 1 bedroom apartment includes water, heat, hydro, hardwood floors, fridge, stove, microwave, private balcony with pigeon guard netting, and air conditioning units. The well-maintained, renovated 12-storey high-rise is situated in the heart of downtown Toronto, just a 3-minute walk to Yonge & Bloor subway, offering unparalleled convenience to restaurants, entertainment, Eaton Centre, Yorkville, University of Toronto, TMU, the financial district, major hospitals, and government offices. Select suites feature modern open-concept layouts with upgraded kitchens and bathrooms, ceramic tile, quartz countertops, newer appliances including dishwasher and over-the-range microwave, DIY smart-card laundry in the basement, secure camera-monitored entry, elevator, optional underground parking, and on-site superintendent for easy, comfortable living. With a perfect walk score of 100 and rapid transit access including Wellesley, Bloor, and Yonge stations, this building is ideal for professionals, students, or couples seeking a move-in ready, low-maintenance urban home. (id:61852)
City Realty Point
2412 - 33 Isabella Street
Toronto, Ontario
SAVE MONEY! | UP TO 2 MONTHS FREE | one month free rent on a 12-month lease or 2 months on 18 month lease | DOWNTOWN TORONTO - BLOOR & YONGE | 1 BEDROOM APARTMENT* Enjoy the best of downtown living at 33 Isabella Street, just steps from Yonge & Bloor. This bright, well-designed 1 bedroom apartment offers modern comfort in one of Toronto's most connected neighbourhoods, within walking distance to universities, shops, cafés, restaurants, Yorkville, Queen's Park, College Park, Dundas Square, and multiple TTC subway lines. Ideal for students, young professionals, and newcomers, the professionally managed and well-maintained building offers excellent amenities including a gym, games/theatre room, party/multipurpose room, and bright laundry facilities. Heat, water, and hydro are included in the rent, portable A/C units are permitted, and reserved parking is available for $225/month. Move in today and experience central Toronto living with everything at your doorstep. (id:61852)
City Realty Point
2510 - 20 Tubman Avenue E
Toronto, Ontario
Luxury living at The Wyatt Condos in the heart of the sought after Regent Park community. This bright and modern north-west corner suite offers two bedrooms, two full bathrooms, and a large balcony with breathtaking views. Floor to ceiling windows flood the space with natural light and showcase incredible views from every room. The functional layout is paired with contemporary designer finishes throughout, creating a sleek and comfortable living environment. Residents enjoy premium amenities including concierge service, party and meeting rooms, fully equipped gym, theatre room, games room, bike storage, and a rooftop patio. Ideally located just steps to Dundas and Queen, with easy access to transit, dining, shops, and downtown conveniences. (id:61852)
Royal LePage Signature Realty
3rd Floor - 440 Avenue Road
Toronto, Ontario
Welcome to this inviting third-floor apartment located in a well-maintained multiplex off Avenue Road. This unit features two comfortable bedrooms and an open kitchen to the family room, creating a spacious and functional layout ideal for everyday living. Natural light fills the apartment thanks to three skylights, giving the living area a bright, airy feel throughout the day. The open-concept design is perfect for relaxing or entertaining, while the upper-floor location offers added privacy and a quiet atmosphere. Features: Three skylights offering natural light, Shared laundry coin operated in basement, Located in a quiet professionally managed building, Transit outside your door and close to all amenities, Pets Welcome, Smoke Free unit. Hydro, Water and Heat included in rent. One Window A/C included. Available immediately. Applicants will be required to provide proof of income, credit report and references. Do not miss out on this well located, pet friendly unit. Schedule a viewing today! (id:61852)
Harvey Kalles Real Estate Ltd.
