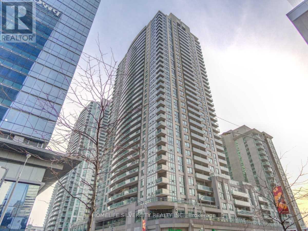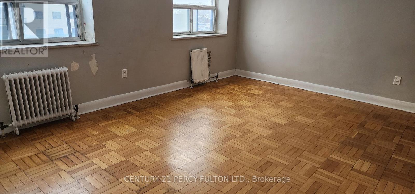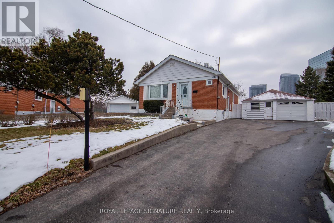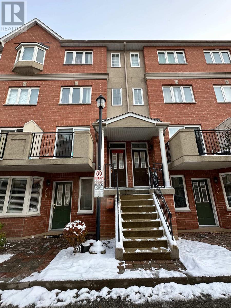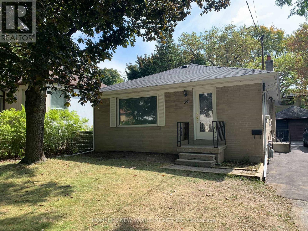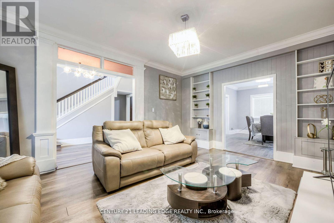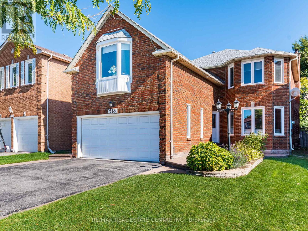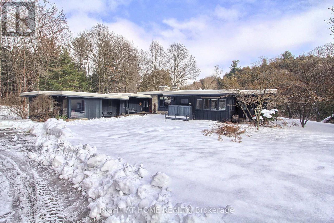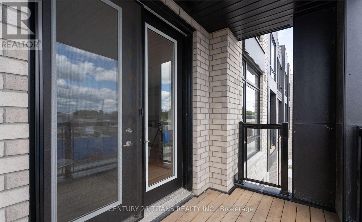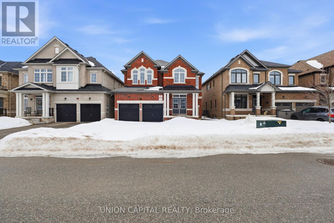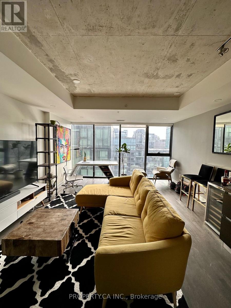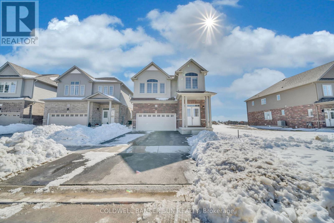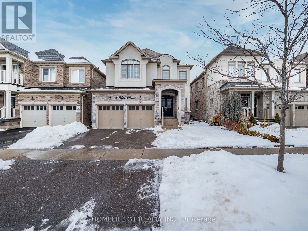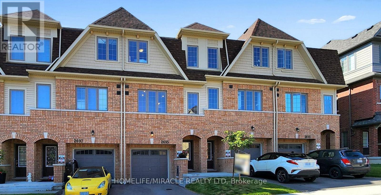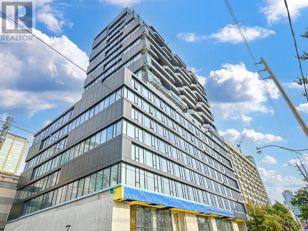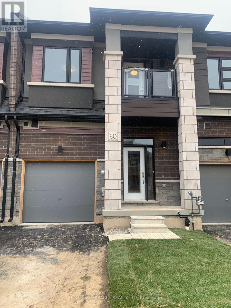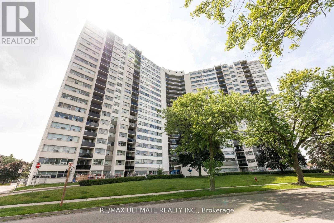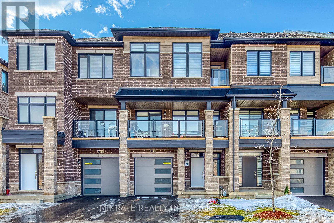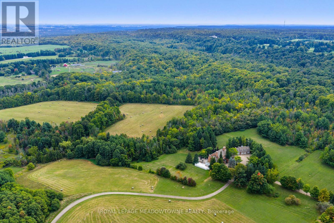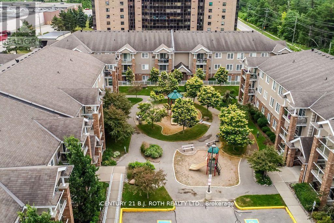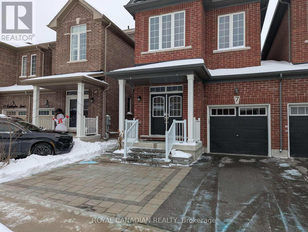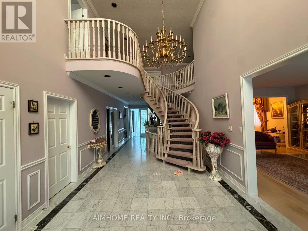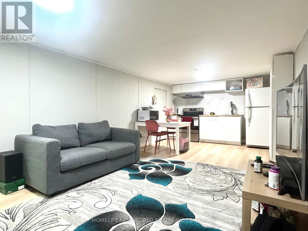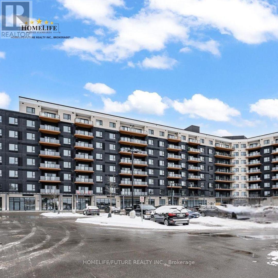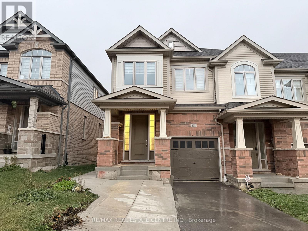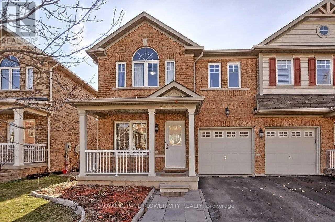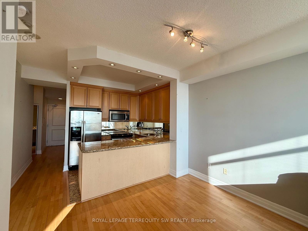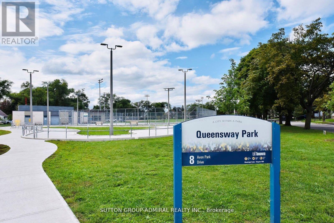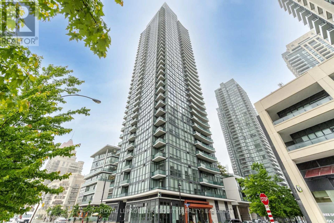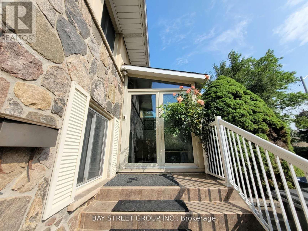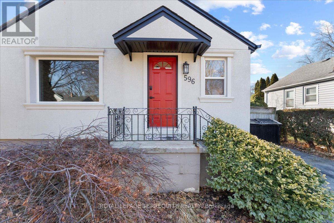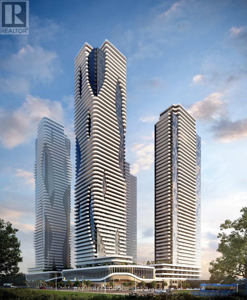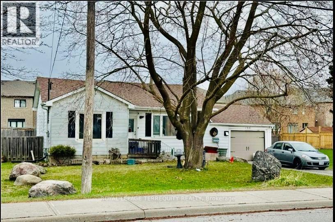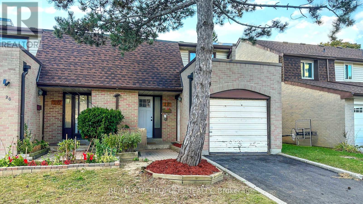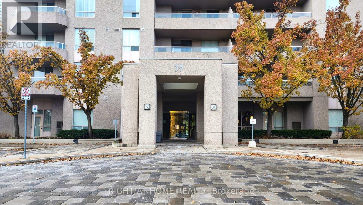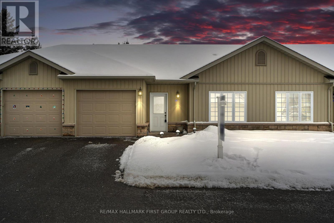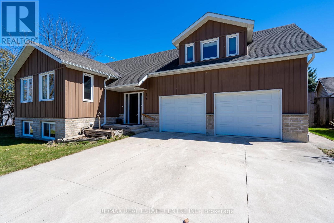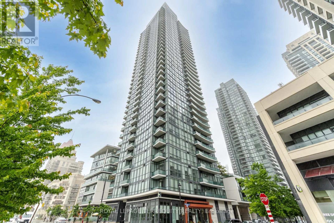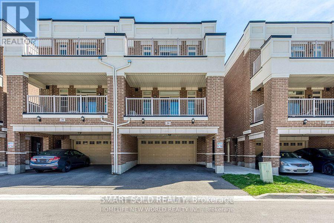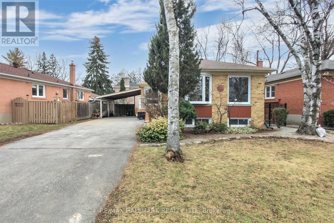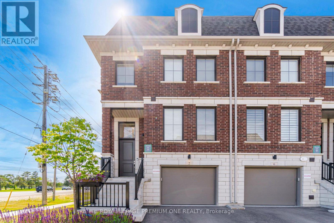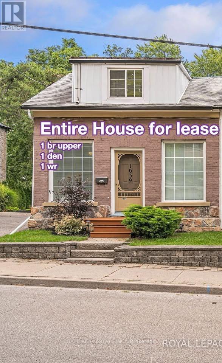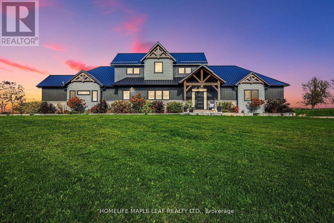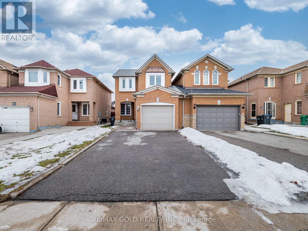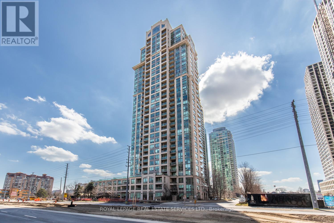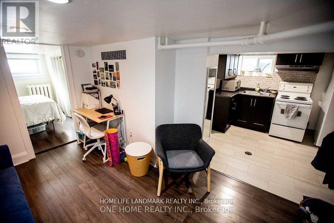607 - 30 Grand Trunk Crescent
Toronto, Ontario
Harbourfront Luxury Living 1-Bed + Den with Balcony & CN Tower Views! Step into downtown Toronto's vibrant lifestyle with this stunning 1-bedroom + den condo in Harbourfront-City Place! Open-concept design, a modern kitchen with breakfast bar, and a spacious den create the perfect space for work, relaxation, or entertaining. Two walkouts lead to your oversized 114 sq ft balcony with spectacular CN Tower and city views ideal for morning coffee or evening sunsets. Perfect for young professionals or as a chic pied-à-terre. Unbeatable Location: Just steps to Union Station, Rogers Centre, Scotiabank Arena, the Financial District, PATH, Waterfront Trail, top restaurants, bars, and shopping. Luxury Amenities: Indoor pool, gym, cinema, party & meeting rooms, guest suites, and visitor parking. Don't miss your chance to live, work, and play in one of the city's most vibrant neighbourhoods! (id:61852)
Homelife Silvercity Realty Inc.
2705 - 1 Yorkville Avenue
Toronto, Ontario
Beautiful 3 Bed, 2 Bath Suite W/Parking & Locker In Canada's Finest & Most Desirable Address - 1 Yorkville. Singular, Slender & Sensational With Contemporary Expression Of Elegance & Intrigue. Outstanding Location, Minutes Away From Designer Boutiques On Bloor St, Hermes, Holt Renfrew, Gucci, Louis Vuitton & Daniel Bould's Cafe At Four Seasons. City's Finest Restaurants. Nearby Bloor & Yonge Subway Lines & Underground Path. Walking Distance To U Of T (id:61852)
Harvey Kalles Real Estate Ltd.
301 - 1305 Wilson Street
Toronto, Ontario
Bright and spacious 1 bedroom unit in a highly convenient Keele & Wilson location in Toronto. This well-laid-out suite features a large living area with separate dining space, good-size bedrooms, and parquet and ceramic flooring throughout. The modern kitchen offers quartz countertops, a double sink, and excellent storage. Upgraded washroom. The unit is filled with natural light and offers a comfortable, open feel, perfect for everyday living, parking space, and a locker available. Steps to TTC, minutes to Hwy 401, close to Humber River Hospital, shopping, parks, and everyday amenities. Ideal for professionals or families seeking space, convenience, and value. (id:61852)
Century 21 Percy Fulton Ltd.
Bsmt - 116 Earlton Road
Toronto, Ontario
Spacious basement unit located in a detached bungalow on a premium 50' x 135' lot. This well-maintained suite offers: 1 Bedroom with comfortable living space ,1 Full Bathroom, 1 Kitchen with functional layout, Private basement unit, One driveway parking spot included, Utilities Extra 40 % of total Monthly , Enjoy exceptional convenience: Steps to park and public transit (bus stop), Walking distance to Walmart, shopping plaza, supermarkets, and restaurants, Easy access to Highway 401 for quick commuting. No pets. No smoking, Ideal for a quiet, respectful tenant seeking comfort and convenience in a prime location. (id:61852)
Royal LePage Signature Realty
Th508 - 1881 Mcnicoll Avenue
Toronto, Ontario
Bright And Spacious 3 Bedroom Townhouse Located In Gated Community Built By Tridel. Freshly Painted Home. Open Concept Living/Dining, Family Rm With Skylight, Huge Master Br. Parking P1-138, 24HrsSecurity Guard. Indoor Pool, Gym, Party Room, Visitor Parking, Ttc And School At Your Door Steps, Community Centre, Pacific Mall, Close To Hwy 401 Extras: Fridge, S/S Stove, Range Hood, Dishwasher, Washer & Dryer, All Window Covering, All Electric Light Fixtures (id:61852)
Prompton Real Estate Services Corp.
Basement - 39 Otonabee Avenue
Toronto, Ontario
2 Bedroom & 1 Washroom In Basement ,Quiet Family Friendly Neighborhood In North York. Separate Private Entrance To Lower Level Apartment, Separate Laundry, Full Kitchen And Family Area, Driveway Parking Spaces, Pot Lights Throughout . (id:61852)
Homelife New World Realty Inc.
214 Aylmer Street
Peterborough, Ontario
Centrally located in Peterborough's vibrant downtown, this home offers unparalleled convenience. Just minutes away from every essential service 8 min to Costco, 5 min to Walmart, Winners, Homesense, Galaxy Movies, and Service Ontario, 4 min to Peterborough Cruise, YMCA, 3 min to the Beer Store, Public library, 2 min to Services Canada, No Frills, and LCBO, 1 min fire station Embrace urban living without sacrificing comfort. Your sanctuary awaits in the heart of it all. Don't miss the chance to make this house your home, where every necessity is just moments away. This home boasts modernized amenities to enhance your living experience. With front and rear cameras installed, your security and peace of mind are prioritized. Say good bye to traditional water heaters with the installation of a tankless system, ensuring endless hot water on demand while maximizing space efficiency. Additionally, enjoy fresh and purified water with a city water filtration system, providing clean drinking water straight from the tap. These updates not only elevate your comfort but also reflect a commitment to contemporary living standards. Welcome to the epitome of convenience in downtown Peterborough! **EXTRAS** Upgraded Features: Front and Rear Cameras, Tankless Water Heater, City Water Filtration System. (id:61852)
Century 21 Leading Edge Realty Inc.
6439 Osprey Boulevard
Mississauga, Ontario
Welcome to 6439 Osprey Blvd, a beautiful 2-storey home in the sought-after Lisgar neighborhood. This property is ideal for those seeking a spacious, well-appointed home in a fantastic family friendly location. Filled with Natural Light, This Sunny and Bright Home features Granite Countertops and is Carpet Free Throughout. Whether you are a large family or planning to grow, this home offers everything you need and more. The main floor features a large living room, a spacious family room with a cozy fireplace, perfect for gatherings, overlooking a large fully fenced backyard and large patio. Beautiful staircase with wrought iron spindles, takes you upstairs to discover four generously sized bedrooms, including a primary bedroom with a fully renovated ensuite. The finished basement with counter and sink along with a 2 piece bathroom provides endless entertainment possibilities. This home boasts an automatic lawn sprinkler system, stamped concrete walkway, conveniently located with easy access to Hwy 401, 403, & 407, & just a 5-min drive to the Lisgar GO stn. for seamless commuting. This home is surrounded by well-maintained parks, playgrounds and community centers. Top rated schools like Lisgar Middle School and Meadowvale Secondary School are minutes away. Don't miss out on this incredible opportunity to make this beautiful house your new home. (id:61852)
RE/MAX Real Estate Centre Inc.
115 Valley Road
Vaughan, Ontario
Private 2 acre wooded oasis set on a branch of the Humber River and only minuets from the village of Kleinburg,. Valley Rd is a private lane within the boundaries of the renowned Windrush Properties. If seclusion and nature are on your list, you have found it. Original bungalow remains on the property, can be lived in, renovated or you may wish to apply to rebuild or add on in the Windrush property Style. The home overlooks and fronts on the Humber River and ownership entitles you to partner in a 7 acre co operative consisting of private road and protected valley woodlands. The home received a new roofing membrane in 2024, a detached garage/workshop has its own heat and hydro and is ideal for the hobbyist, car enthusiast or simply keep your vehicle out of the elements. (id:61852)
Right At Home Realty
48 Dandara Gate
Vaughan, Ontario
Welcome to this brand-new corner townhouse in a highly sought-after Vaughan location, just minutes from all desired amenities and convenient access to Highway 400 and Highway 407. Offering over 1,700 sq. ft. of thoughtfully designed living space, this contemporary residence features a bright, open-concept layout filled with an abundance of natural light. The stylish kitchen overlooks the living and dining areas and is beautifully appointed with a large Centre island, granite countertops, stainless steel appliances, and upgraded extended cabinetry-perfect for both everyday living and entertaining. The main level is finished with elegant faux hardwood flooring and offers direct access to a private balcony from the living room. Upstairs, the spacious primary suite includes a generous closet and a 3-piece Ensuite. Two additional well-sized bedrooms, each with their own design details, share a modern 4-piece bathroom down the hall. The lower level provides a versatile flex space, ideal for a home office, gym, or relaxation area, adapting seamlessly to your lifestyle needs. Parking is a rare bonus with one garage space plus a two-car driveway, accommodating up to three vehicles. Perfectly suited for young families or professionals, this home is close to Woodbridge Sports Dome, Riverside Golf Course, schools, parks, grocery stores, and more-delivering comfort, convenience, and modern living all in one exceptional package. (id:61852)
Century 21 Titans Realty Inc.
943 Larter Street
Innisfil, Ontario
Located in a highly sought-after community, this beautiful home is just minutes from shopping, the Innisfil Recreation Complex, scenic beaches, and the proposed GO Station. Step inside to discover a bright and spacious open-concept layout with soaring 9-foot ceilings on the main level. Enjoy elegant hardwood flooring throughout the main floor, along with a large kitchen featuring granite countertops, a center island with an undermount sink, and plenty of workspace. Upstairs, you'll find three full bathrooms and a convenient second-floor laundry room. The luxurious primary ensuite boasts a glass-enclosed shower, a freestanding soaking tub, and a double vanity for a spa-like experience. (id:61852)
Union Capital Realty
1010 - 629 King Street W
Toronto, Ontario
Experience luxury and extreme convenience living in one of Toronto's most sought-after modern boutique buildings in the heart of the Fashion District on King West. This fully furnished, bright and open south-facing 1-bedroom unit features floor-to-ceiling windows with beautiful views of the CN Tower, the city, and the lake. Includes access to enjoy Lavelle's world-class outdoor pool, lounge bar, and more! Extras: 24 hour concierge, Guest Suites, Games Room, Children's Playground, Rooftop Pool, Lounge, Gym, PetWash Station and More! (id:61852)
Property.ca Inc.
27 Gourlay Farm Lane
North Dumfries, Ontario
Avaiable for lease! Welcome To 27 Gourlay Farm Lane, Situated In A Newly Built Neighborhood Close To all Shopping Centers, Parks, And Restaurants! approx 2371 Sq Ft, Tj Beautiful Home Features 4 Large Bedrooms, 3.5 Bathrooms, Kitchen With Lots Of Storage. An Open Concept Living & Dining Area With Plenty Of Room For Entertaining, Featuring Spacious Living Room Separate Breakfast And Dinning Room With An Office On The Main Floor. The Second Floor Feature 4 Spacious Bedrooms With 3 Full Bathrooms. The Master Bedroom Features Huge Windows, En-Suite & Walk-In Closet , Another Bedroom With Ensuite Previlege And Two Good-Sized Bedrooms With The Main Bath With A 4Pc Jack And Jill. Spacious, Unfinished Basement (id:61852)
Coldwell Banker Sun Realty
8 Vetch Street
Brampton, Ontario
Welcome to 8 Vetch Street, where quality meets elegance. Detached home with 2 Bedroom Legal Basement. Stone and Stucco exterior finishes make this home very Elegant. This home features a huge porch for your leisure time. Double door entrance will take you to Main floor (9 Feet Smooth Ceiling). Main floor has Office, Living and Family room with 2 side fireplace (All Hardwood). Fully upgraded Kitchen with b/in top of line appliances, B/in Coffee Bar, Quartz counter with Quartz backsplash, Huge island, Spacious Breakfast area W/O to Patio. Conveniently located Laundry on Main floor. Hardwood stairs will take you to 2nd floor. Primary bedroom has his/hers closet with 6pcs ensuite. 3 other good size bedroom and every bedroom is connected with a washroom. Basement is fully finished with 2 Bedrooms, spacious sitting area, library and 2 Full washrooms registered as a @2nd Dwelling unit. There is a R/in for 2nd Laundry in the basement. Electrical panel has been upgraded to 200 Amps. Central Vacuum. Double car garage (GDO AND EPOXY). Buyer(s) and Buyer(s) agent has to verify all the measurements and taxes. Basement is rented for $1800, Tenant are willing to stay or vacant possession can be provided. Main floor photos including Library, Living room, Family room and Kitchen are all Virtually Staged!!! (id:61852)
Homelife G1 Realty Inc.
2695 Magdalen Path
Oshawa, Ontario
FOR RENT Townhouse in Windfields, Oshawa Well-located townhouse close to Durham College, Ontario Tech University, and Costco. Walk to groceries, shopping, dining, and daily essentials.Features:4+1 bedrooms2.5 bathrooms (2 full 1 half)Open-concept layout Walk-out to backyard deck with green field views Ground-level rec room ideal for a home office Family/TV room for gatherings Custom window coverings throughout Easy access to Highway 407 Great opportunity to live in the heart of Oshawa's growing Windfields community, close to schools and universities. (id:61852)
Homelife/miracle Realty Ltd
1206 - 195 Mccaul Street
Toronto, Ontario
The Bread Company Condos! Bright and modern studio featuring functional open concept floor plan and stylish interior with engineered hardwood floors throughout, 9 ft exposed concrete ceilings, concrete feature walls, & floor-to-ceiling windows. Well-appointed kitchen includes slab-style cabinets, quartz counters, gas cooking, & stainless steel appliances. Walking distance to everything, including countless restaurants, cafes, bars, & shopping. The Dundas Streetcar and St. Patrick Station are right outside the front door. Steps to Baldwin Village, Art Gallery of Ontario, Hospital Row, and the University of Toronto. Wonderful building amenities including concierge, fitness room, party room, outdoor terrace, and visitor parking. (id:61852)
RE/MAX Condos Plus Corporation
60 Mckernan Avenue
Brantford, Ontario
Welcome to beautiful home at 60 Mckernan Ave! This lovely 3 bedroom house, 9ft ceiling On the Main floor you'll find a big kitchen connected to the living room. There's a big primary bedroom with attached bathroom, two other bedrooms, and a laundry area on the second level Close to Hwy 403 (id:61852)
Homelife/miracle Realty Ltd
607 - 4070 Confederation Parkway
Mississauga, Ontario
Rare 2-bedroom, 2-bathroom corner unit located in the vibrant Square One area of Mississauga. Boasting 1,011 sqft of modern living space with 10ft ceilings, this unit offers a perfect blend of luxury and comfort. The fully upgraded kitchen is a chefs dream, complete with stainless steel appliances, elegant granite countertops, a stylish backsplash, and a convenient breakfast bar. Whether you're entertaining guests or enjoying a quiet meal, this kitchen is sure to impress. The primary bedroom is a serene retreat with a 4-piece ensuite and a walk-in closet, offering the perfect space for relaxation. Enjoy the wrap-around balcony that provides breathtaking views and ample natural light. This building offers a wide array of amenities designed to enhance your lifestyle. Enjoy access to an indoor swimming pool, a well-equipped gym, guest suites, a game room, a party room, a movie room, and an outdoor terrace. Visitor parking and more are also available for your convenience. Move in Ready! Just steps away from Square One Mall, Celebration Square, a variety of shops, restaurants, and parks. Additionally, the unit is conveniently located minutes from Highway 403 and is within walking distance of the future LRT (id:61852)
RE/MAX Gold Realty Inc.
1007 - 530 Lolita Garden
Mississauga, Ontario
Beautiful Renovated 3 Bedroom Condo with Amazing View from Large OOpen Balcony. Modern Open Concept Kitchen with Stainless Steel Appliances, Spacious Panrty and Quartz Countertops. Walk-Out to Balcony From Living Room. Great Layout. Good Sized Bedrooms!!! Great Location!! (id:61852)
RE/MAX Ultimate Realty Inc.
1544 Wellwood Terrace
Milton, Ontario
Step inside this 3 bedroom townhome located in the desirable Cobban neighborhood. Ground level offers study nook and laundry. Main floor features great room, kitchen and breakfast with walk-out to balcony. Third level offers primary bedroom with 3-pc ensuite and walk-in closet, along with two additional bedrooms and 4-pc main bath. Excellent location close to schools, parks and more! (id:61852)
Minrate Realty Inc.
2097 Grange Side Road
Caledon, Ontario
One of Caledon's Most Spectacular Estates with Breathtaking Views of the Caledon Landscape and Toronto Skyline set against panoramic views of the Caledon countryside and Toronto skyline, this estate is the epitome of luxury living and grand entertaining. Featuring 9 bedrooms and 9 bathrooms, this magnificent home has been meticulously designed to offer the perfect balance of family comfort and sophisticated entertaining spaces.Soaring ceilings and expansive windows throughout create a sense of openness, allowing natural light to flood the home and showcasing the stunning views from every room. The design effortlessly blends luxurious living areas with spaces made for gathering, while walkouts from every level lead to a variety of terraces, patios, and the beautifully landscaped grounds.The gourmet kitchen is a chef's dream, complete with high-end appliances, custom cabinetry, and a large centre island. The formal dining room and great room with a fireplace are perfect for hosting guests, while the cozy English pub in the basement provides a warm, inviting atmosphere for intimate gatherings. The basement also boasts a walkout to a patio, ideal for enjoying the outdoors in style.The estate also includes a nanny suite for added privacy and convenience, as well as a 4-bay garage with loft space above perfect for extra storage or a home office.Indulge in ultimate relaxation with your indoor pool, surrounded by high-end finishes and ample lounging space. Whether you're enjoying the private, serene outdoor spaces or hosting friends and family, this estate is built for both relaxation and entertainment.This one-of-a-kind estate sits is located just moments from Caledon's finest amenities, offering both seclusion and convenience. (id:61852)
Royal LePage Meadowtowne Realty
15 - 43 Coulter Street
Barrie, Ontario
Bright & Spacious 2-Bedroom Condo in Central Barrie Move-In Ready! Welcome to 43 Coulter Street, Unit 15, nestled in the sought-after Sunnidale Vistas community! This beautifully maintained 2-bedroom, 1-bathroom condo offers 1004 sq ft of bright, open-concept living space on the second floor of a quiet, well-kept building. Step inside to find a clean, move-in-ready unit featuring a smart, functional layout, generous-sized bedrooms, and in-suite laundry. Large windows fill the home with natural light, and a private balcony provides the perfect spot to relax and enjoy the outdoors. Additional highlights include: One exclusive-use parking space. spacious storage locker. Located just minutes from shopping, dining, public transit, and Highway 400, this is an ideal opportunity for first-time buyers, investors, or those looking to downsize without compromise. New furnace, hot water and a/c unit Don't miss your chance to own in one of Barrie's most convenient and desirable neighbourhoods book your showing today! (id:61852)
Century 21 B.j. Roth Realty Ltd.
Bsmt - 7 Reddington Road
Markham, Ontario
Bright and well-maintained finished 1-bedroom basement apartment with private entrance in a quiet family-friendly neighbourhood. Features a functional layout with full kitchen, spacious bedroom, and 3-piece bathroom. Includes fridge and stove. Conveniently located near Markham Rd & Denison, close to transit, shopping, and everyday amenities. Ideal for a single professional or couple. (id:61852)
Royal Canadian Realty
92 Springbrook Drive
Richmond Hill, Ontario
This is Power of Sale Property. Interior 4500 sq ft, well build and maintained house with finished basement. Ogrinal Owner. (id:61852)
Aimhome Realty Inc.
Basement - 27 Hayward Crescent
Toronto, Ontario
Excellent Location! Lower Level For Lease Only! Separate Entrance, 3 Bedrooms, One 3Pc Bathroom, 1 Driveway Parking. Close To Ttc, Hwy 401, Parks, Schools, Shopping, Scarborough Town Centre.. (id:61852)
Homelife New World Realty Inc.
519 - 525 New Dundee Road
Kitchener, Ontario
1 Bed | 1 Bath Condo for Lease - Rainbow Lake Condos. Welcome to Rainbow Lake Condos at 525 New Dundee Road, Kitchener. This 1-bedroom, 1-bathroom unit is available for lease, offering a functional open-concept layout with a modern kitchen featuring stainless steel appliances and ample cabinetry.Enjoy a private balcony, large storage room, and access to premium building amenities including a fitness centre, yoga studio with sauna, party room, library, social lounge, and pet wash station. Located beside Rainbow Lake, with direct access to walking trails and close proximity to shopping, transit, and major routes. (id:61852)
Homelife/future Realty Inc.
151 Broadacre Drive
Kitchener, Ontario
Welcome to 151 Broadacre Drive, Kitchener - an exceptional end-unit townhouse for lease in the highly desirable Huron Park community! This modern, nearly new home offers a perfect blend of style, comfort, and functionality. Step inside to find elegant hardwood flooring, oak staircases, and an open-concept main floor designed for both everyday living and entertaining. The gourmet kitchen features stainless steel appliances, abundant cabinetry, luxurious granite countertops, and a spacious island that serves as the heart of the home - perfect for casual dining or hosting guests. Upstairs, the primary suite provides a private retreat with a walk-in closet and a spa-like 5-piece ensuite. Three additional bright and spacious bedrooms share a modern 4-piece bath, and the convenience of an upper-level laundry area adds to the thoughtful design. The home also includes an attached single-car garage and a private driveway parking space. Ideally located close to excellent schools, shopping, parks, and major highways, this property offers both convenience and comfort. Water softener included. Perfect for families, students, or working professionals - this beautiful home is move-in ready and waiting for you. Please Note: Basement is not included. Book your showing today! (id:61852)
RE/MAX Real Estate Centre Inc.
3087 Highbourne Crescent
Oakville, Ontario
Gorgeous & Pristine 3-Bdrm End-Unit Town home + Prof Fin Bsmt In Upscale Bronte Creek. This Impressive & Immaculate 2 Storey Townhouse Offers 3 Plus1 Br With 3.5 Wr, Approx 1800Sqft Plus The Finished Basement. Open Concept Layout With H/Wood Floor Throughout. This Sun-Filled Property Boasts A Huge Bright Master With 4Pc Ensuite With A Walk-In Closet. It Is Just Steps Away From School, Trail, Park, New Oakville Hospital & Hwy. A Must-See. (id:61852)
Royal LePage Flower City Realty
1413 - 628 Fleet Street
Toronto, Ontario
Live At West Harbour City! Meticulously Finished With Maple Kitchen Cabinetry And Matching Floors. Functional 1 Bedroom + Den Plan With 2 Full Bathrooms! Clear South Views Of Coronation Park & Lake Ontario. 9' Ceilings, Marble Bathrooms & Granite Countertops In Kitchen. Fantastic Growing Area With Ttc & Waterfront Parks/Trails At Your Door Step. Resort Style Facilities With 24Hr Concierge, Indoor Pool & Gym! (id:61852)
Royal LePage Terrequity Sw Realty
323 - 7 Smith Crescent
Toronto, Ontario
Fabulous 2 Bedroom Newer Boutique Condo Centrally Located. Queensway Park Condo Offers The Ultimate In Downtown Style With Parkside Living. Only 9 Stories Tall, Neighbouring A 3.1 Hectare Park, In A Chic Neighbourhood It Has An Eclectic Mix Of Stores, Restaurants, And Services. This Elegant And Contemporary New Building, Has Floor To Ceiling Windows With West Sunlight Pouring In. Amenities For All: Fully Equipped Gym, Kid's Playroom, Garden Plots. TTC at doorstep. Next to highways and close to Toronto Airport and downtown Toronto. (id:61852)
Sutton Group-Admiral Realty Inc.
607 - 4099 Brickstone Mews
Mississauga, Ontario
Fully Furnished Condo Apartment In The Heart Of Mississauga For Short & Long Term . Just Pack Your Suitcases And Move In . Only Steps From Square One Mall , Ymca , Library , City Hall, Restaurants , Shops And Much More . Enjoy State Of The Art Amenities Inc. Pool, Sauna, Jacuzzi, Theater & More. Close To Highways ! (id:61852)
Royal LePage Terrequity Realty
238 The West Mall
Toronto, Ontario
All-inclusive, fully furnished main-level private room with a separate entrance. Features a modern shared kitchen with quartz island, stainless steel appliances, and ample cabinetry, plus a clean shared washroom and onsite laundry, Prime location with one-bus access to Kipling Station, close to TTC, parks, shops, top schools, and major highways. Students and professionals welcome. (id:61852)
Bay Street Group Inc.
596 Hager Avenue
Burlington, Ontario
Beautifully updated detached home, just steps from vibrant downtown Burlington, the lake and Spencer Smith Park. Featuring an open-concept living, luxury vinyl flooring throughout, stainless steel appliances, and a convenient breakfast bar perfect for casual dining. 2nd bedroom offers a walk- out to a large, fenced yard, perfect for morning coffee and gardeners. Basement includes a third bedroom, plus a family room with a gas fireplace for movie nights. Smart features include thermostat and keyless entry. Window coverings in some rooms included. Driveway can accommodate 2 cars. With its mix of modern upgrades and warm charm, this home is move-in ready and a wonderful place to enjoy all Burlington has to offer. (id:61852)
Royal LePage Terrequity Realty
610 - 28 Interchange Way
Vaughan, Ontario
Discover sophisticated urban living at the prestigious Festival Condos by Menkes, located in the vibrant heart of Vaughan Metropolitan Centre. This spacious 1 Bedroom + Den layout boasts 10-foot ceilings, floor-to-ceiling windows with clear East views, providing exceptional natural light all day. The primary bedroom features a generous closet and large window. The large den can be perfectly used as a second bedroom, home office, or flex space. The open-concept living area is thoughtfully designed, separating the living and kitchen spaces for comfort and functionality.The modern kitchen is equipped with quartz countertops, sleek backsplash, and integrated European appliances, including a built-in fridge and dishwasher. Laminate flooring runs throughout, and the bathroom is upgraded with glass finishes and linen shelving. Located just steps from VMC Subway, with quick access to Highway 400, YMCA, Costco, IKEA, Cineplex, and Vaughan Mills, this location offers unbeatable convenience. (id:61852)
Bay Street Group Inc.
166 Church Street
Georgina, Ontario
Unbelievable opportunity to own a truly remarkable home on a picturesque lot in one of Keswick's most desirable pockets. This property offers excellent flexibility and can be easily configured to generate income through multiple units, making it ideal for investors or multi-generational living. Ample parking and outstanding potential for customization, expansion, or future value make this a rare find in a prime location. (id:61852)
Royal LePage Terrequity Realty
18 - 11 Livonia Place
Toronto, Ontario
This spacious two-story townhome offers generous room sizes and a comfortable layout perfect for family living. The main floor features a bright and airy living and dining room with a walkout to a private, fully fenced backyard, ideal for entertaining or relaxing outdoors. The kitchen provides plenty of cabinetry and a large pantry for all your storage needs. Upstairs, you'll find a well-appointed primary bedroom with a 2-piece ensuite and closets. The second floor also includes a 4-piece bathroom and two additional bedrooms, providing plenty of space for family members or guests. The finished basement adds even more versatility with a laundry room, full washroom, one bedroom, and the potential to create a second bedroom, perfect for extended family or extra living space. Located in a prime area, this home is close to TTC, shopping plazas, grocery stores, Centennial College, the University of Toronto Scarborough Campus, schools, Highway 401, hospitals, parks, the Pan Am Centre, restaurants, and much more! This is a wonderful place to call home. (id:61852)
RE/MAX Metropolis Realty
207 - 35 Empress Avenue
Toronto, Ontario
Live in a wonderful and bright suite in the prime North York location, boasting 1,015 Sq/Ft of living space and a large balcony. This renovated corner unit has functional split-bedroom layout, two large bedrooms and two full bathrooms that offers both style and comfort in an unbeatable location with convenience of having access to all amenities at your doorstep. Sun filled rooms with natural light of South East view, eat in kitchen, freshly renovated baths and kitchen. With prestigious Earl Haig Secondary High School across the road, this suite is an ideal choice for families, as is also close to Mckee pre- school and steps to the Claude Watson School of Arts, plus it's perfectly situated to wide range of nearby amenities, such as theatres, shops, park, the North York Performing Arts Centre, Library, Mel Lastman Square with endless dining options. Condo has excellent range of amenities including an exercise room, squash court, guest suites, Sauna, party room, visitor parking 24-hour concierge and direct access to path to North York Centre Subway Station, public transportation and minutes drive to HWY 401. Suite has 2 car parking spots. (id:61852)
Right At Home Realty
202 - 17 George Court
Cramahe, Ontario
Enjoy low-maintenance living in this thoughtfully designed one-level townhouse. The inviting open-concept living room and kitchen create a well-laid-out living space with a walkout to the backyard. The eat-in kitchen offers ample cabinet space and built-in appliances, perfect for daily meals and entertaining. The primary bedroom features a walk-in closet and a full bathroom, offering a private retreat. Guest bedroom, convenient main-floor laundry and direct access to the attached garage add everyday functionality. Step outside to a charming back garden with a deck and green space, ideal for relaxing or enjoying warm-weather evenings. Located steps from a park and baseball diamond, with quick access to amenities and Highway 2 and the 401, this is an ideal place to start your carefree Northumberland lifestyle. (id:61852)
RE/MAX Hallmark First Group Realty Ltd.
B - 405 Minnie Street
North Huron, Ontario
Discover this bright and beautifully maintained 2-bedroom lower-level unit, perfect for those seeking comfort, privacy, and great value in a quiet, family-friendly neighbourhood.This unit features a spacious open-concept living area with upgraded flooring, pot lights, and a warm, modern feel throughout. The kitchen is well laid out with ample cabinetry, nice counter space, and everything you need for easy everyday living.Both bedrooms are generously sized, offering comfortable layouts and good closet space. The full bathroom is clean, modern, and well cared for. With its own separate entrance, this unit provides a private, quiet living environment ideal for singles, couples, or small families.Tenants will also have access to the shared backyard, offering plenty of outdoor space to enjoy. Conveniently located close to schools, parks, shopping, and local amenities, this home checks all the boxes for practical and affordable living. (id:61852)
RE/MAX Real Estate Centre Inc.
3006 - 4099 Brickstone Mews
Mississauga, Ontario
Fully Furnished Condo Apartment In the Heart of Mississauga For Short & Long Term. Just Pack Your Suitcases and Move In. Only Steps From Square One Mall, YMCA, Library, City Hall, Restaurants, Shops and Much More. Enjoy State of the Art Amenities Incl Pool, Sauna, Jacuzzi, Theater and More. Close to Highways! (id:61852)
Royal LePage Terrequity Realty
Unit B - 29 Luzon Avenue
Markham, Ontario
Bright And Spacious 2-Bedroom Townhouse, 9-Ft Ceilings, Ensuite Laundry, 2.5 Baths, And Multiple Balconies/Terraces. Approx. 1,600 Sq Ft Of Well-Designed Living Space. Parking Includes Two Spots On The Driveway: One Covered And One Uncovered. (id:61852)
Smart Sold Realty
214 Altamira Road
Richmond Hill, Ontario
Gorgeous and bright renovated bungalow (main floor only) located in the heart of the prestigious Mill Pond community. Just steps from Yonge Street, public transit, top-ranked schools, Mill Pond Park, Mackenzie Health Hospital, and a variety of local shops, this home is the perfect alternative to condo living for a family seeking space, privacy and convenience. Offering 3 large bedrooms, 2 modern bathrooms, an open-concept living and dining area, and a stylish kitchen with a spacious island and stainless steel appliances, it's designed for both comfort and functionality. The home also features exclusive ensuite laundry for added convenience. Enjoy a south-facing, sun-soaked private backyard, perfect for relaxing or entertaining. Move-in ready and perfectly situation, this home combines lifestyle and location in one of Richmond Hill's most sought-after neighborhoods. (id:61852)
RE/MAX Hallmark Realty Ltd.
2 Seacoasts Circle
Vaughan, Ontario
Luxury 3 bedroom end unit Townhome (like a semi) located in Maple. **Only unit with a private, fenced yard. Approximately 1881 sq. ft and fully upgraded with high end finishes included High ceilings, upgraded staircase with iron pickets, Marble foyer, granite countertops and backsplash, Wolfe gas cooktop, built in oven and micro/convection, upgraded hood fan, electric fireplace, blackout blinds, just to name a few. The lower level great room would make a perfect home office space with separate entrance. Fenced Private side and back yard, with no backyard neighbours. Outdoor gas hookup for BBQ on balcony. (id:61852)
Royal LePage Premium One Realty
1039 Dunbarton Road
Pickering, Ontario
Spacious Vintage side-by-side duplex, 1-bedroom, 1-bathroom + Den home in a quiet Pickering neighbourhood. This property features a large private shared backyard with 1035 Dunbarton, perfect for outdoor private activities, and a bright open-concept living space. The kitchen offers ample storage, and the primary bedroom has generous closet space. Convenient location close to schools, parks, shopping, and just minutes from Highway 401 and GO Transit for easy commuting. Ideal for families or professionals looking for extra space. House available immediately! $2,300, with lawn/snow removal credit $2,200. (id:61852)
Gate Real Estate Inc.
17 - 585437 County Road
Melancthon, Ontario
Gorgeous Property!! Welcome To 585437 County Rd 17 Melancthon. Your Dream Home Awaits This Exquisite, Custom Built Bungalow 5 Bedroom, 4 Bath Situated On 3.93 Acre Land With 30*40 Feet Shop. Layout Is Ideal For Hosting But The Kitchen Featuring 6 Burner Natural Gas Range Custom Range Hood, Large Island With Wine Rack, Stunning Cambria Quartz Countertop, Solid Maple Cabinetry And Walk-In Hidden Butler Pantry With Amble Storage Space, Oversized 8 ft Sliding Doors To Covered Porch With Glass Railings. The Primary Bedroom Is A True Retreat Boasting Luxury 5 Pc Ensuite Bath With Oversized Soaker Tub, Spacious Walk-In Closet And Access To The Side Porch. The Main Floor Convenient Laundry/Mudroom Has A Dual Access Coat Closet, Heated Floors, Heated Garage. 9-Foot Ceilings In Fully Finished Basement, Extra-Large Open Area, 5th Bedroom, 3-Piece Bathroom, In-Floor Heating, Oversized Windows, Stair Access To The Garage. Open Space Rec Room For Family Gatherings, Games Room, Working-Out Separate Entrance From Garage To Basement. Potential In-Law Suite Close To 5,000 sq.ft of Living Space. 2nd Floor Has Jack & Jill 5 Pc Bath 2 Bedrooms. Main Floor Bedroom/Office, 3 Car Attached Garage Is Finished And Heated. 30ft*40ft Heated Shop With 12*12 Door For The Trucker, Handy Man Or Hobby Farmer. Quiet & Serene Deck With Country Views. Relax In The Sauna. Take In The Beauty Of The Perennial Gardens Fruit Trees, Annual Asparagus, Strawberries And Berry Bushes. Close To County Rd 124 Paved Rd Minutes To Shelburne Ensures Convenient Access To Nearby Amenities & Transportation Routes, Close To Blue Mountains , Collingwood, Approx. 45 Minutes From GTA, Convenient Access to Major Highways & Routes. (id:61852)
Homelife Maple Leaf Realty Ltd.
33 Fiddleneck Crescent
Brampton, Ontario
Wow, This Is An Absolute Showstopper And A Must-See! Priced To Sell Immediately, This Stunning 3+1 Bedroom, Fully Detached Home Offers Luxury, Space, And Practicality For Families! The Home Features Separate Combined Living And Dining And Separate Family Room. Gleaming Hardwood Floors Throughout The Main Floor And Second Floor! (Children's Paradise Carpet Free Home! Add Elegance, While The Beautifully Designed Kitchen Is A Chefs Dream, Featuring Quartz Countertops, A Stylish Backsplash, And Stainless Steel Appliances! The Master Bedroom Is A Private Retreat With A Closet And A 4-Piece Ensuite, Perfect For Unwinding. All Three Spacious Bedrooms, Offering Privacy And Convenience For Every Family Member. A Second-Floor Laundry Adds Extra Convenience, While California Shutters Throughout The Home Provide Style And Functionality! The Fully Finished 1-Bedroom Basement, Complete, Is Perfect For Extended Family Living Or A Potential Granny Suite! Extenedd Driveway for 4 (Four) Car Parkings! Close To Schools, Parks, Shopping, Transit, Brampton Civic Hospital And Community Services! A Fantastic Layout, And Incredible Potential For Multi-Generational Living Or Income Generation. With A Carpet-Free Design And Thoughtful Upgrades Throughout, This Home Is Move-In Ready And Perfect For Families. Don't Miss Your Chance To Call This Breathtaking Property Home-Schedule A Viewing Today! ** This is a linked property.** (id:61852)
RE/MAX Gold Realty Inc.
3702 - 3504 Hurontario Street
Mississauga, Ontario
Absolutely stunning lower penthouse corner unit! 2 bedrooms + den + 2 full bathrooms. Comes with 2 parking spots and 1 locker!!! Amazing high ceilings with large floor to ceiling windows, flood the main living area with all-day natural light! Gorgeous kitchen, large island with breakfast overhang, herringbone backsplash, and stainless steel appliances. The convenient den opens up to the grand living / dining area. Step out to your balcony with updated flooring to take in the absolutely breathtaking lake views and downtown Toronto skyline! Perfect spot to sit and enjoy a cup of coffee on those warm summer mornings. The primary bedroom features a walk-in closet and a beautiful spa-like ensuite. The 2nd bedroom is a great size and conveniently located close to the 2nd bathroom. This building features loads of great amenities including 24hr concierge, playground, indoor pool, guest suites, games & media rooms, party room, sauna, and gym. Amazing location! Short 5 minute drive to Square One, Sheridan College, Public Transit, Walmart, Metro, Banks, Restaurants, and so much more! What's not to like?!? Please note pictures are old and the unit's current setup may differ slightly from what is shown. (id:61852)
Royal LePage Real Estate Services Ltd.
245 Sammon Avenue
Toronto, Ontario
Seperate entrance, whole basement appartment unit, with kitchen, bathroom, Quiet Street In East York Near Donlands And Danforth. Steps To The Ttc And Shops Of The Danforth. Nice Sized Backyard. (id:61852)
Homelife Landmark Realty Inc.
