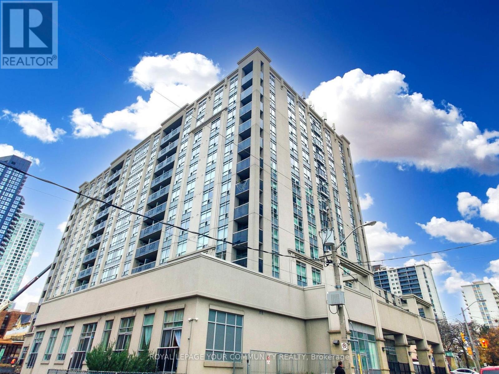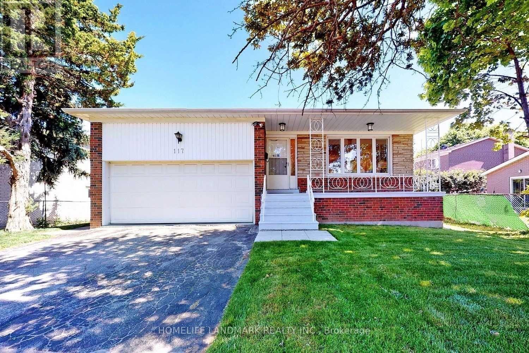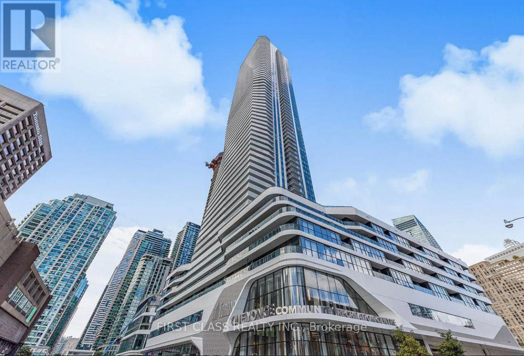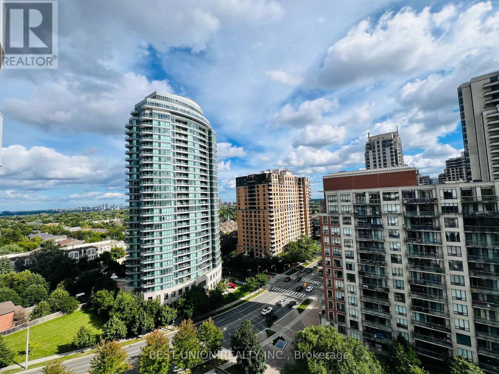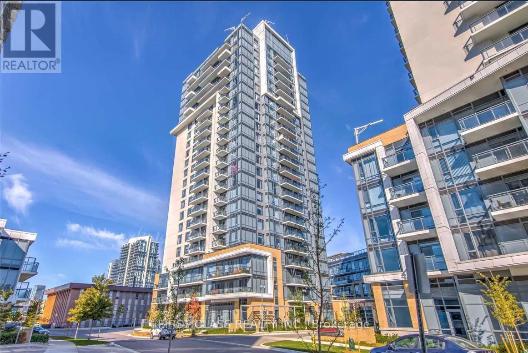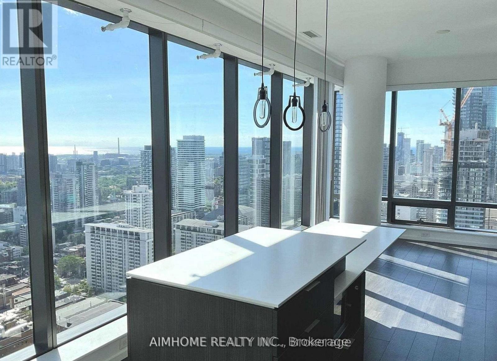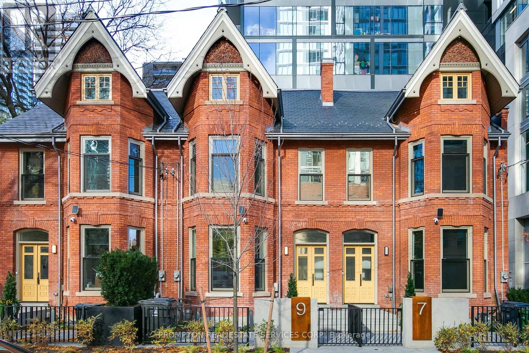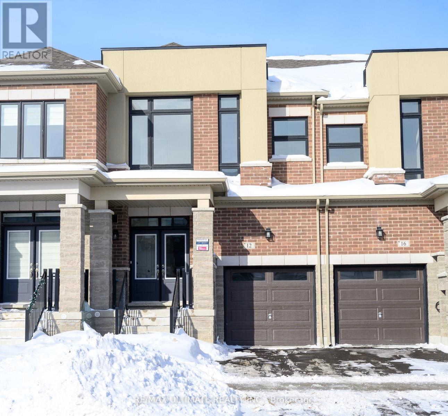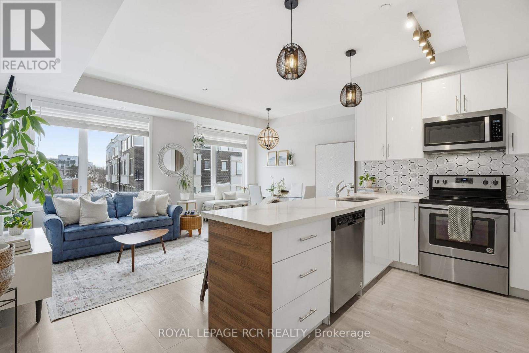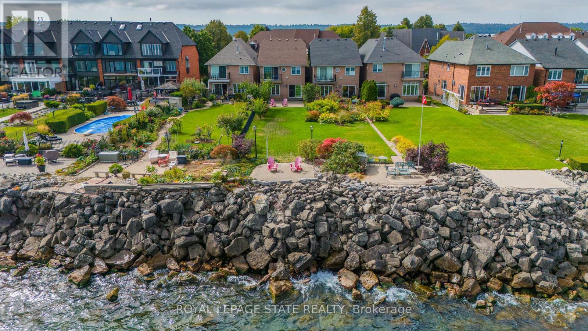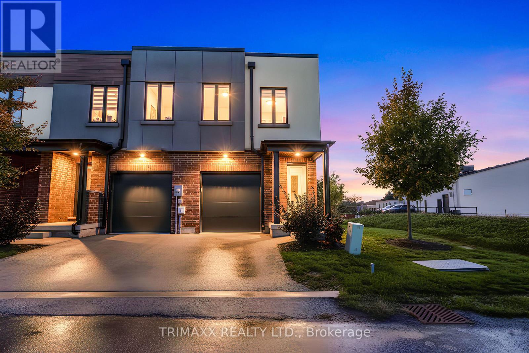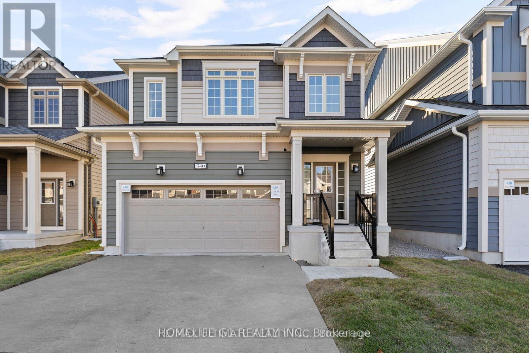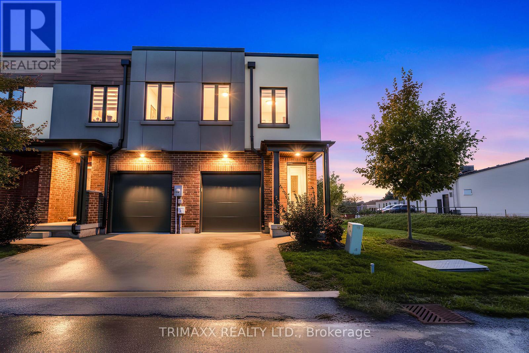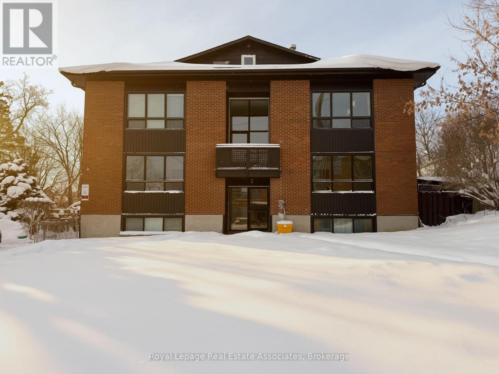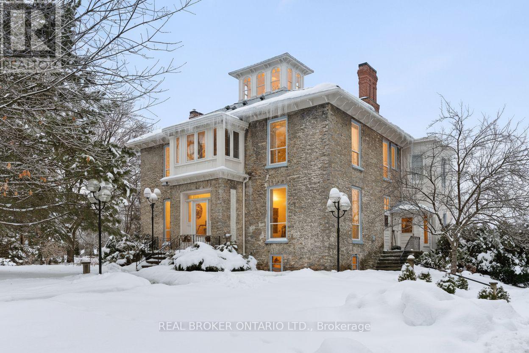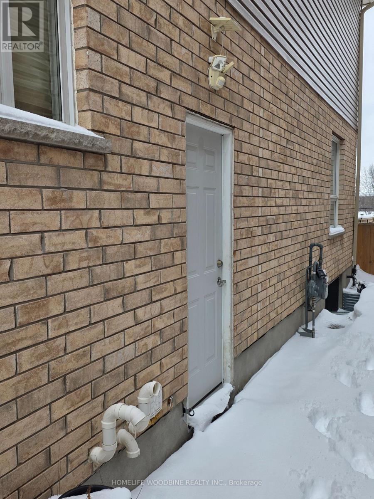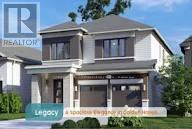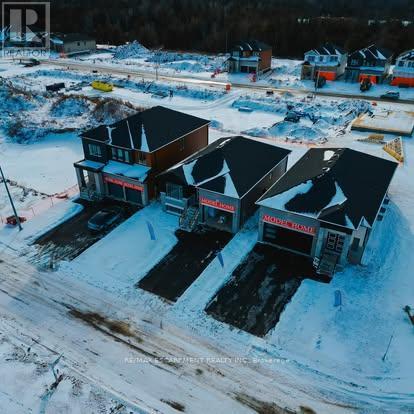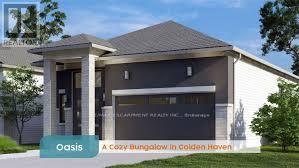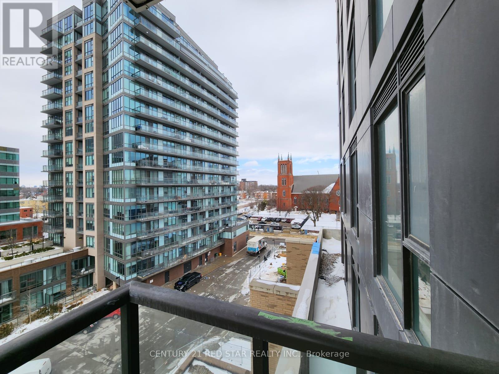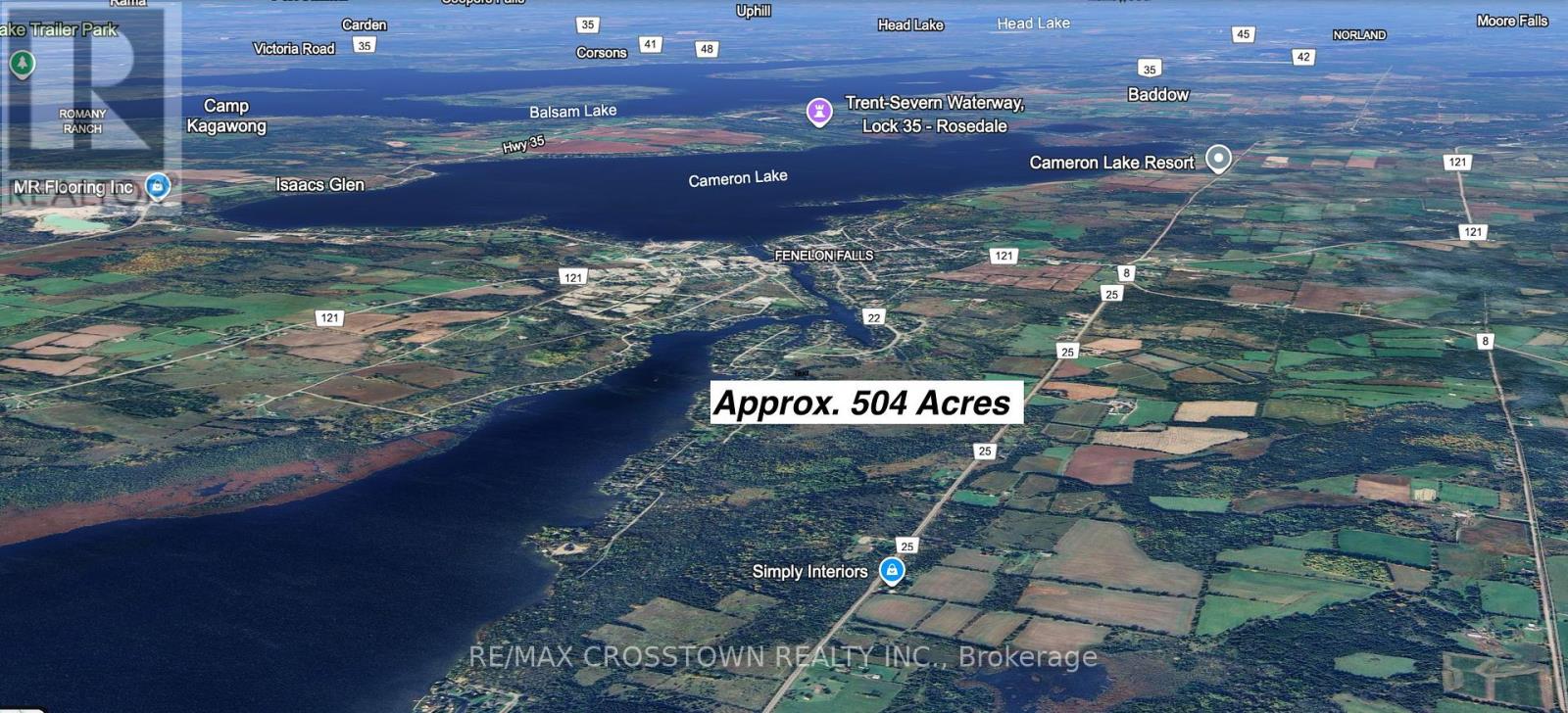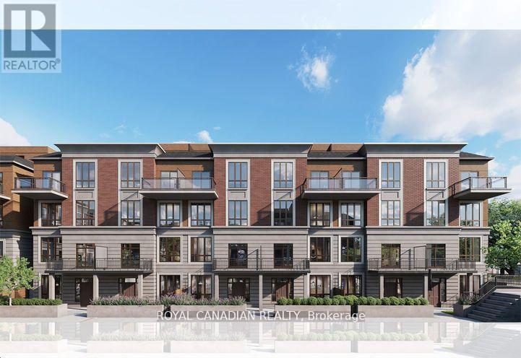701 - 225 Wellesley Street
Toronto, Ontario
Situated within the most sought after Downtown location. This two-bedroom, two full bathroom bright and spacious 959 sqft unit embodies the pinnacle of modern living with newly upgraded flooring (2025), open balcony with unobstructed views, with modern functional layout and open concept living room bathed with natural light. Kitchen features modern s/s appliances, quartz countertop creating an ideal setting for entertaining. Large master bedroom includes two closets with luxurious 5 pc ensuite with soaking tub and a separate enclosed shower. The second bedroom with full closet with access to the balcony where you can savor your morning coffee or enjoy evening sunsets. Great south views of the city, fantastic amenities such as concierge services, fitness room, car wash, steam room, library room, visitor parking and the breathtaking rooftop terrace on the 12th floor. Close proximity and easy access to public transit, grocery, restaurants, parks and various amenities. This unit is a statement of elevated living where luxury meets convenience in the pulsating heart of Toronto. (id:61852)
RE/MAX Your Community Realty
117 Clansman Boulevard
Toronto, Ontario
Location! Location! Steps To TTC Bus Stop With Direct Route To Finch Subway, Minutes To Go Train, Easy Access To Hwys, & Walking Distance To Excellent Schools (AY Jackson Secondary School, Cresthaven Public School). Spacious Living Space (>2800 Sq) With Large Living, Family And Recreational Rooms. South East Exposure, Plenty of Sunshine. Large Landscaped Backyard With Interlocking Patio. Well Maintained And Move-In Condition. Newer Highly Efficient Furnace And Water Heater To Reduce Your Cost. (id:61852)
Homelife Landmark Realty Inc.
1503 - 135 East Liberty Street
Toronto, Ontario
Most Vibrant Urban Community. Brand New South/West Corner. Amazing Lake View From Bedroom and Balcony Overlooking Bmo field. Walk To Historical Liberty Market From Your Building. 5 Min Walk To Exhibition Place And Lake Ontario. 10 feet ceiling and all glass window unit. **EXTRAS** Modern, Curated Kitchen With Sleek Cabinet, Counter Contemporary Appliances, Microwave, Integrated Fridge, And Dishwasher. (id:61852)
RE/MAX Your Community Realty
1905 - 28 Freeland Street
Toronto, Ontario
Experience Luxury Living In The Heart Of Downtown Toronto At Prestige One Yonge. This Sun- Filled Unit Features Modern Kitchen, 9Ft Ceilings, And A Den With Windows And A Closet That Could Serve As A Second Bedroom Or Workspace. Enjoy 24-Hour Concierge And Five-Star Amenities. Conveniently Located Near The Waterfront, Gardiner Express, Union Station, And The Financial And Entertainment Districts. (id:61852)
First Class Realty Inc.
1302 - 15 Holmes Avenue
Toronto, Ontario
Client Remark and New Azura Condo! A Corner Unit On 13th Floor With Large Southwest Facing Windows And Wrap Around Balcony. Total over 700 Sf Living Space And 200 Sf Balcony. One Large Living Room, Two Bedrooms, And Two Washrooms. Both Bedrooms Have Large Windows And Black-Out Curtains. Full furnished condo. (id:61852)
Best Union Realty Inc.
1312 - 50 Ann O'reilly Road
Toronto, Ontario
Tridels master-planned Atria Community presents a bright 1+Den suite on a high floor with 9 ceilings and a flexible den that can serve as a second bedroom or home office, filled with natural light. Features high-end appliances, open living/dining with walkout balcony, and is meticulously maintained by the owner. Builder-upgraded kitchen cabinets and premium Hansgrohe faucets in both kitchen and bathroom. Enjoy 24-hr concierge, gym, rooftop deck, library, theatre, and bicycle storage. Conveniently located near Don Mills TTC, Fairview Mall, and Highways 404, 401, and DVP. Two (tandem) parking spots, one locker, and Bell Fibe internet Included. (id:61852)
First Class Realty Inc.
3702 - 5 St Joseph Street
Toronto, Ontario
Bright Corner Unit W/ Spacious Balcony, One Parking And One Locker Included. 9Ft Floor To Ceiling Windows W/ Unobstructed Clear Southeast City View. Functional Layout 2 Bedrooms&2 Full Baths, All Fit Queen Size Bed And Closet. Modern Kitchen W/ A Large Island+Dining Table, High-End Appliances&Stone Countertop. Steps To Subway Station, U Of T, Ryerson, Eaton Centre, Yorkville Shops, Restaurants And All! One Month's Free for AAA Tenant! (id:61852)
Aimhome Realty Inc.
9 Gloucester Street
Toronto, Ontario
Step into a unique living experience at L' Heritage at Gloucester, a stunning mixed-use Victorian townhouse that effortlessly combines timeless elegance with modern functionality. This exceptional property offers 2070 sq. ft. of living space spread across three floors and a 700sf fully finished basement, Premium Miele appliances, custom designer cabinetry, sleek stone countertops, and engineered hardwood floors. This property has been zoned for mixed use, allowing a special business inside a heritage home in a well established area. Located at Yonge and Gloucester St. , this townhome is just steps from the TTC subway. Enjoy the proximity to Yorkville's world-class luxury shopping and trendy restaurants. **EXTRAS** Parking available for purchase. (id:61852)
Prompton Real Estate Services Corp.
11 Gloucester Street
Toronto, Ontario
Newly Renovated Heritage Townhouse At Prime Location, Yonge/ Gloucester. A Rare Opportunity To Own A Mixed-use Victorian Townhouse Offering The Perfect Blend Of Luxury Living And Workspace. Designer Cabinetry, Stone Countertops. Steps from TTC, 5 Mins Walk To Bloor-Yorkville & U Of T, 10 Mins Walk To Yonge-Dundas Square & Eaton Centre. Independent Hot Water Tank Is Owned. Parking Can Be Purchased At Adjacent Gloucester On Yonge Property. 3608+148 SQFT As Per Floor Plan. **EXTRAS** Miele Appliances: Integrated Fridge, Integrated Dishwasher, Gas Cooktop, Washer/ Dryer. Microwave. (id:61852)
Prompton Real Estate Services Corp.
12 Singhampton Road
Vaughan, Ontario
Welcome To This Beautiful Newly Built 3-Bedroom Townhouse In A Great Location. The Main Floor Feels Bright With Big Windows That Let In Lots Of Natural Light. The Kitchen Comes With Stainless Steel Appliances, Quartz Countertops, A Stylish Backsplash, Under-Cabinet Lighting, 30" Exhaust Hood Fan And Pot Lights, The Great Room Is Open, Bright, And Super Spacious, With Pot Lights That Make The Whole Space Feel Warm And Welcoming. It Also Features A 50" Electric Fireplace, Perfect For Cozy Nights. The Staircase Has Upgraded Metal Pickets And A Modern Handrail, White Oak Engineered Hardwood (Where Laid) And 3" And 5" Trim Throughout. Cat 6 Wiring. Three Good-Sized Bedrooms, Including A Primary Suite With A 5-Piece Ensuite Featuring A Freestanding Tub, Glass-Enclosed Shower & Two Walk-In Closet. The Other Two Bedrooms Are Equally Nice With A Main Bathroom To Share. Move-In Ready And Perfect For Families Or Anyone Looking For Comfort And Style. (id:61852)
RE/MAX Ultimate Realty Inc.
36 - 200 Alex Gardner Circle
Aurora, Ontario
Welcome to this stylish 2-bedroom, 3-bath stacked townhouse offering modern design and functional living across every level. The open-concept main floor showcases a contemporary kitchen with quartz countertops, sleek tile backsplash, and counter seating, flowing seamlessly into the dining area and bright living space. Expansive windows fill the home with natural light, creating an airy and inviting atmosphere. Upstairs, the spacious primary suite features a walk-in closet, a charming Juliette balcony, and a private ensuite bath with a glass shower. A second bedroom and additional bathrooms provide excellent flexibility for guests, family, or a home office. Enjoy outdoor living on your private rooftop terrace, perfect for entertaining or relaxing. Underground parking and a storage locker add everyday convenience. Ideally located close to the Aurora GO Station, Summerhill Market, Aurora Town Park, and the Aurora Cultural Centre, this modern condo townhome balances comfort, style, and low-maintenance living in the heart of a vibrant community. (id:61852)
Royal LePage Rcr Realty
55 Edgewater Drive
Hamilton, Ontario
Experience unparalleled lakefront living with this stunning Newport Yacht Club residence, offering breathtaking views from nearly every room. Perfectly situated for boating enthusiasts with private mooring just steps from your door, yet with effortless QEW access for commuting. This "linked" townhome lives like a detached home, sharing no common walls and features parking for six, including a full double garage. The open concept main level is designed for both style and comfort, boasting an updated kitchen with quartz counters, crown molding, hardwood floors, a gas fireplace, and a separate dining room. Sliding doors lead to an expansive patio and a beautifully landscaped 100-foot yard, flowing to a private waterfront patio, ideal for sunrise coffees or evening sunsets over Lake Ontario. Upstairs, find three generous bedrooms, a home office, bedroom-level laundry, two fully updated bathrooms, and a primary suite with a second gas fireplace and private balcony showcasing panoramic lake and Toronto skyline views. Recent upgrades include new counters, sinks, faucets, roof, furnace, AC, light fixtures, and window treatments. A finished lower level with walk-up access adds versatile living space. Rarely available, this exceptional home offers a true waterfront lifestyle where every day feels like a getaway. (id:61852)
Royal LePage State Realty
31 - 1465 Station Street
Pelham, Ontario
Welcome to your new home located in Fonthill Yards! A premier community nestled in the heart of Fonthill! This stunning end-unit luxury townhome showcases 2 spacious bedrooms, 2.5 bathrooms, and a collection of high-end finishes throughout. The main floor features an inviting open-concept layout with soaring ceilings, abundant natural light, elegant neutral flooring and wood staircase. Enjoy an upgraded modern kitchen with sleek countertops, a large island, and easy access to the garage and powder room. Upstairs, you'll find two generously sized bedrooms, each offering its own private ensuite and ample closet space. The primary suite impresses with a ensuite, double sinks, and dual closets, while the second bedroom features its own upgraded ensuite. Convenient second-floor laundry completes the upper level. The bright, airy basement with large windows provides the perfect canvas for an additional family room, bedroom, or home office-ideal for expanding your living space. Located in a prime location in one of the fastest-growing areas of Niagara, this property is a smart choice for homeowners and investors alike. (id:61852)
Trimaxx Realty Ltd.
340 Mceachern Lane
Gravenhurst, Ontario
ONLY 1 YEAR OLD - DOBLE CAR GARAGE DETACHED - 4 BED -2.5 BATH -a stunning detached home in the heart of Gravenhurst. Featuring a bright open-concept layout with 9-ft ceilings, large windows, and modern finishes throughout. Stylish kitchen with quartz countertops, stainless steel appliances, and quality cabinetry. Spacious bedrooms including a primary retreat with walk-in closet and 4-pc ensuite. Deep lot with room to create your dream backyard oasis. Prime location close to highways, schools, shopping, parks, and Muskoka lakes. A perfect blend of modern living and Muskoka charm! (id:61852)
Homelife G1 Realty Inc.
31 - 1465 Station Street
Pelham, Ontario
Welcome to your new home located in Fonthill Yards! A premier community nestled in the heart of Fonthill! This stunning end-unit luxury townhome showcases 2 spacious bedrooms, 2.5 bathrooms, and a collection of high-end finishes throughout. The main floor features an inviting open-concept layout with soaring ceilings, abundant natural light, elegant neutral flooring and wood staircase. Enjoy an upgraded modern kitchen with sleek countertops, a large island, and easy access to the garage and powder room. Upstairs, you'll find two generously sized bedrooms, each offering its own private ensuite and ample closet space. The primary suite impresses with an ensuite, double sinks, and dual closets, while the second bedroom features its own upgrade den suite. Convenient second-floor laundry completes the upper level. The bright, airy basement with large windows provides the perfect canvas for an additional family room, bedroom, or home office-ideal for expanding your living space. Located in a prime location in one of the fastest-growing areas of Niagara, this property is a smart choice for homeowners and investors alike. (id:61852)
Trimaxx Realty Ltd.
4 - 171 Huron Street
Guelph, Ontario
Find the perfect blend of comfort and convenience in this charming 2-bedroom, 1-bath home in the heart of Guelph! Ideally situated in a prime location, this inviting home places you just minutes from shops, restaurants, parks, transit, and everyday essentials. Inside you'll find a bright, well-designed layout with spacious bedrooms, a functional kitchen, in-suite laundry and a cozy living area ideal for both relaxing and entertaining. Whether you're a professional, couple, or small family, this rental offers an exceptional lifestyle in one of Guelph's most sought-after neighbourhoods. (id:61852)
Royal LePage Real Estate Associates
346 Picton Main Street
Prince Edward County, Ontario
The Sills/Hepburn House (1859) is a rare Main Street landmark, meticulously restored with respect for its original character while elevating everyday living. Crafted in stone and crowned by a Belvedere, this distinguished residence offers a private lookout above Picton Harbour-extraordinary, ever-changing views that simply can't be recreated. Set on nearly an acre in the heart of downtown Picton, the property feels both central and surprisingly secluded. Its position anchors the streetscape and commands the harbour with an effortless coastal ease-French Riviera in spirit, yet grounded in authentic County heritage. Inside, period integrity meets modern function. High ceilings, oak floors, custom millwork, original stained glass, and a grand staircase with sconce lighting create a warm, elevated atmosphere. Picture windows frame the marina and lake beyond. The main level is designed for gathering and entertaining with inviting living spaces around a fireplace, a formal dining room, built-in benches and display cabinetry, and a bar area. The kitchen features a centre island, breakfast bar, and premium appliances.Upstairs, four impressive bedrooms each offer a private ensuite and beautiful vistas. The primary suite is a true retreat with a luxury-hotel feel. Practical details include a laundry room with a sitting/coffee station. Outdoor living extends to a terrace overlooking the marina.The finished basmnt adds flexible space for a gym, media room, or rec area. Outside, landscaped grounds, glass fencing, a gazebo, and an inviting terrace create a private backdrop for quiet relaxation or memorable celebrations. An oversized driveway and detached garage with workshop space complete this exceptional offering-ideal as a legacy residence, an elevated home, or a strategic investment in one of The County's most walkable locations. (id:61852)
Real Broker Ontario Ltd.
Unknown Address
,
This Beautiful home offers a fully finished basement with a separate entrance, private laundry, a bedroom, and a den. Situated in the highly sought-after Kortright East neighbourhood, it is just minutes from schools, the university, restaurants, shopping, public transit, and a golf course. Tenant is responsible for 30% of Utilities. (id:61852)
Homelife Woodbine Realty Inc.
71 Creighton Drive
Loyalist, Ontario
*HOME TO BE BUILT* - Customize your Legacy Model in the brand-new Golden Haven Community. Designed with growing and multi-generational families in mind, this impressive 2-storey home offers over 2,600 sq. ft. of beautifully planned living space with 4 bedrooms and 2.5 bathrooms.The open-concept main floor features a spacious family room flowing seamlessly into the kitchen and breakfast area, creating the perfect space for everyday living and entertaining. A separate living and dining room combination provides added flexibility-ideal for older children, in-laws, or formal gatherings.The primary suite is a true retreat, complete with a walk-in closet and a private ensuite. The second level also includes three additional generously sized bedrooms and a 4-piece main bathroom, offering comfort and space for the whole family.This home is ideal for larger families, growing households, or multi-generational living, delivering both practicality and impressive "wow" factor.BONUS INCENTIVE PACKAGE: Enjoy $35,000 in FREE upgrades, including:Side entrance to the basement (perfect for an in-law suite or rental potential)Granite kitchen countertopsPaved driveway and soddingVoucher for five appliancesPlus, buyers receive an additional $5,000 Builder Upgrade Studio credit to personalize their home and stand out from neighbouring builds. A finished basement option is also available-ideal for extended family or to help supplement your mortgage.LOCATION, LOCATION, LOCATION! Conveniently situated close to schools, parks, Kingston, and Highway 401, all just minutes away.Floor plans are for reference only. All 4 available models may be built on this lot - elevation A or B. Staged model homes are available for showings. Make Golden Haven your community today! (id:61852)
RE/MAX Escarpment Realty Inc.
108 Creighton Drive
Loyalist, Ontario
*HOME TO BE BUILT* - Customize the Harmony model by premium Tarion builder Golden Falcon Homes. This thoughtfully designed home is ideal for first-time buyers, downsizers, and young families.Offering nearly 1,200 sq. ft., this raised bungalow features 2 bedrooms and 2 bathrooms with a bright, open-concept layout that creates a spacious and inviting atmosphere. The large Great Room and eat-in kitchen are perfect for everyday living, family gatherings, and entertaining. The main floor includes a generous primary bedroom with wall-to-wall closet and 3-piece ensuite, a second spacious bedroom, a 4-piece bath, and the convenience of main-floor laundry.Built with quality craftsmanship and modern finishes, this home offers exceptional value and the opportunity to personalize your space.BONUS INCENTIVE PACKAGE includes $35,000 in FREE upgrades, featuring:Side entrance to the basement (ideal for an in-law suite or rental potential)Granite kitchen countertopsPaved driveway and soddingVoucher for five appliancesPLUS an additional $5,000 Builder Upgrade Studio credit to further personalize your home and make it truly your own.Optional finished basement available - perfect for growing families, multi-generational living, or mortgage-helping income potential.LOCATION, LOCATION, LOCATION! Conveniently located near schools, parks, Kingston, and with quick access to Highway 401 just minutes away.Floor plan shown is for reference only. All 4 available models may be built on this lot - elevation A or B. Staged model homes are available for showings. Make Golden Haven your community today. (id:61852)
RE/MAX Escarpment Realty Inc.
51 Dusenbury Drive
Loyalist, Ontario
*HOME TO BE BUILT.* Customize your Oasis Model in the brand-new Golden Haven Community. This thoughtfully designed home offers nearly 1,400 sq. ft. of stylish and functional living space, featuring 2 bedrooms and 2 bathrooms and an optional DenThe open-concept floor plan is perfectly suited for entertaining or relaxed family evenings. The spacious living room provides the ideal setting for movie nights or family game time, while the layout allows you to design your dream kitchen with ample space for cooking, entertaining, and everyday life. A dedicated dining area completes the space, making it ideal for hosting larger gatherings.The primary retreat is a private and comfortable haven, complete with a walk-in closet and a modern ensuite. This level also includes an additional bedroom, a 4-piece main bathroom, and the added convenience of a main-floor laundry and mudroom.This home offers the perfect balance of everyday practicality with eye-catching design and charm.BONUS INCENTIVE PACKAGE: Enjoy $35,000 in FREE upgrades, including:Side entrance to the basement-ideal for an in-law suite or rental potentialGranite kitchen countertopsPaved driveway and soddingVoucher for five appliancesPlus, buyers receive an additional $5,000 Builder Upgrade Studio credit to personalize their home and stand out from neighbouring builds. A finished basement option is also available-perfect for extended family, older children, or supplemental income.LOCATION, LOCATION, LOCATION! Conveniently located near schools, parks, Kingston, and Highway 401, all just minutes away.Floor plans are for reference only. All 4 available models may be built on this lot - elevation A or B. Staged model homes are available for showings Make Golden Haven your community today! (id:61852)
RE/MAX Escarpment Realty Inc.
601 - 55 Duke Street W
Kitchener, Ontario
Ideal location to Rent. LRT and Go station is just minutes away. Centrally located in the Tech Hub. Walking distance to Google/shopping centres, restaurants, and city rec centre. Enjoy the many events at victoria park and the vibrancy of king street. Downtown unit has 2 Large Bedrooms, 2 Bathrooms, and 1 bike locker with a panoramic view of the city from the balcony. (id:61852)
Century 21 Red Star Realty Inc.
808 City Road Highway 121 Highway
Kawartha Lakes, Ontario
APPROXIMATELY 504 ACRES COMPRISED OF SIX PROPERTIES, SOLD UNDER POWER OF SALE. The property is currently zoned A1 Agricultural. Pursuant to meeting minutes dated March 6,2024 with the City of Kawartha Lakes Planning Advisory Committee Meeting, a development application was made and heard at a public meeting. The proposal was to amend zoning to varying degrees of site specific zones that would permit the following Draft Plan of Subdivision on approx. 160 acres: 427 Single Family Detached Dwellings;242 Street Townhouse Dwellings; 1 mixed use block; three medium density residential blocks for a total of894 residential dwelling units The Vendor makes no representations or warranties, the Purchaser and Purchaser's agents to do their own Due Diligence. ADDITIONAL PIN#SPIN 631480191Legal Description: PTLT 22 CON 11 FENELON PT 1 57R9815; CITY OF KAWARTHA LAKES PIN 631480087Legal Description: PT WPT LT 23 CON 11 FENELON AS IN R314468; S/T R314467; S/TVT72464 CITY OF KAWARTHA LAKES. (id:61852)
RE/MAX Crosstown Realty Inc.
16 - 4015 Hickory Drive
Mississauga, Ontario
This modern town home in Mississauga offers a fantastic opportunity for convenient living! Available for lease, this two-level stacked property at Burnhamthorpe and Dixie Rd features a luxurious 2-bedroom, 2.5-bath layout, complete with a rooftop terrace and 1 parking space. Enjoy bright, open-concept interiors with large windows, a cozy patio, and quick access to major highways (401, 403, 427, and QEW). Ideally situated near Rock wood Mall, Square One, Sher-way Gardens, schools, and libraries. The unit comes with a full appliance package, including a stainless steel range, dishwasher, fridge, washer, and dryer, making it move-in ready. (id:61852)
Royal Canadian Realty
