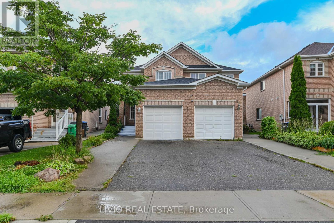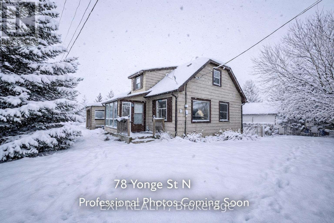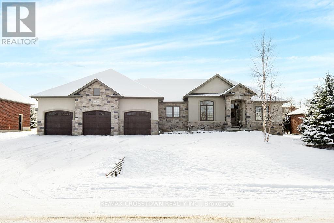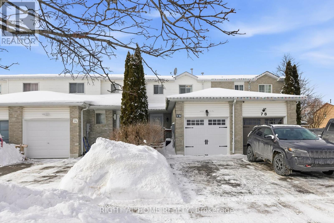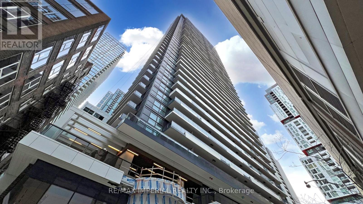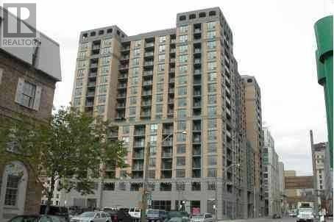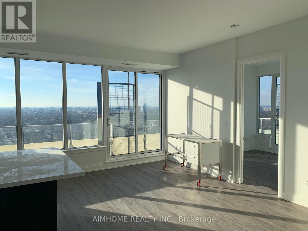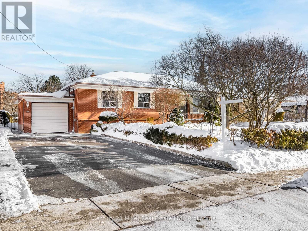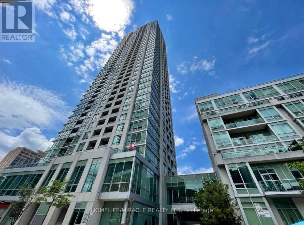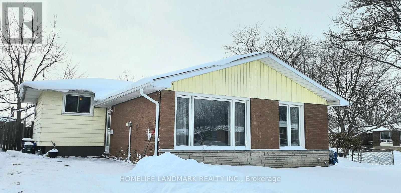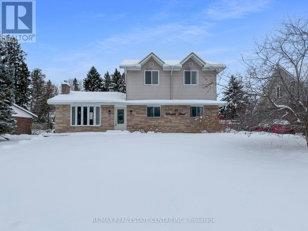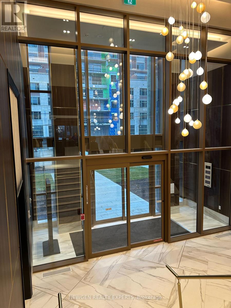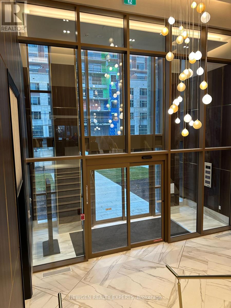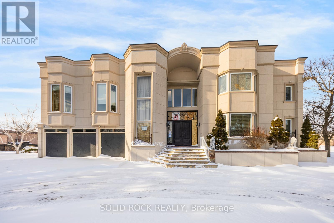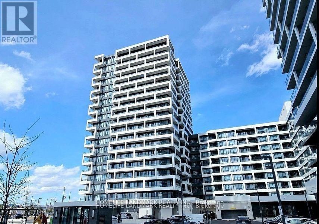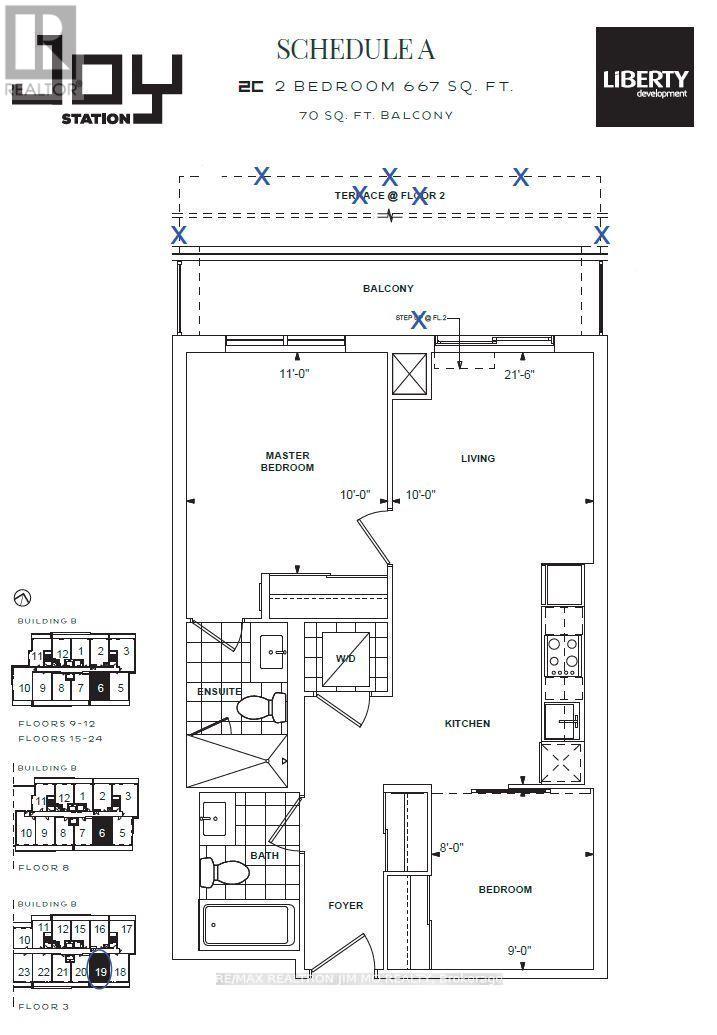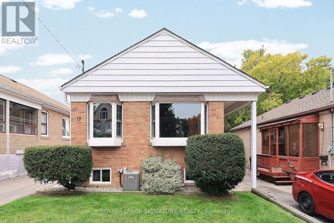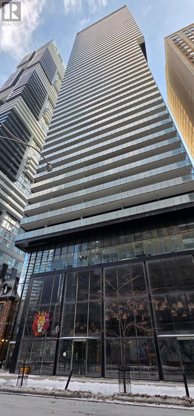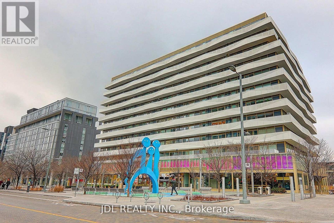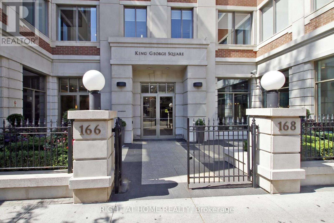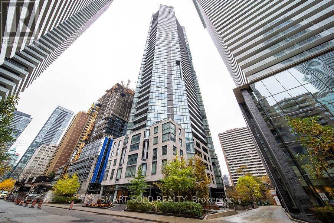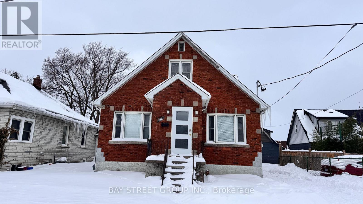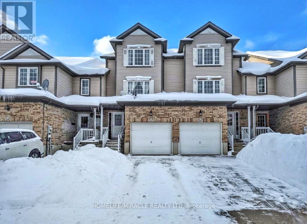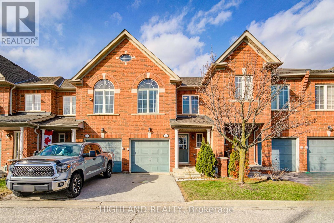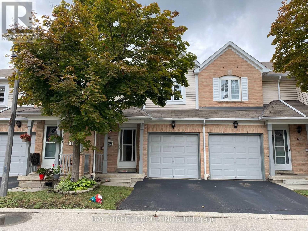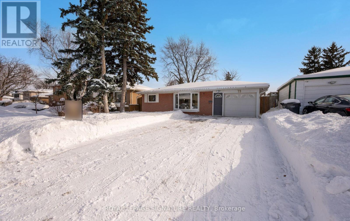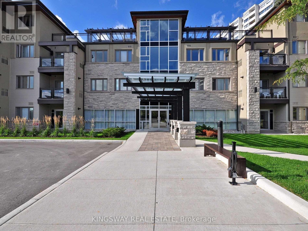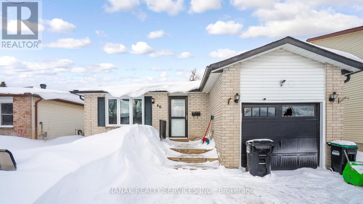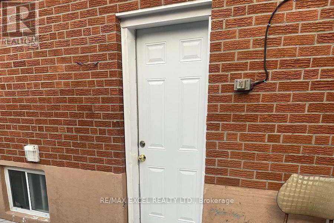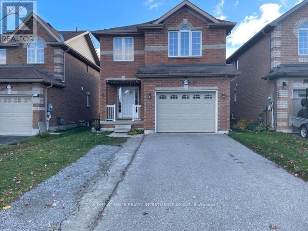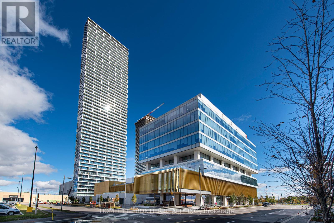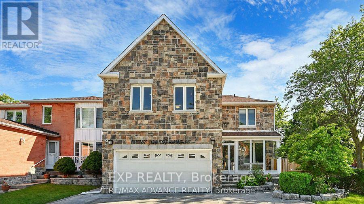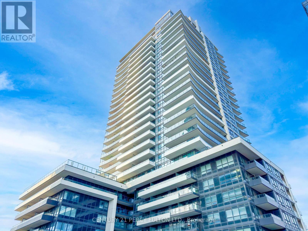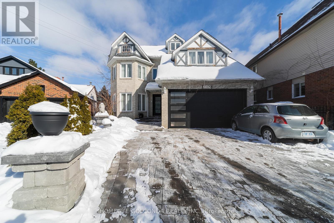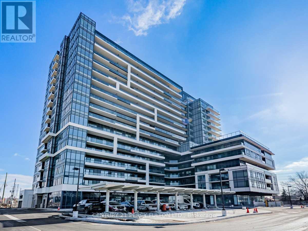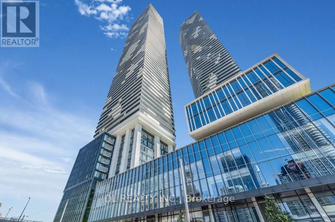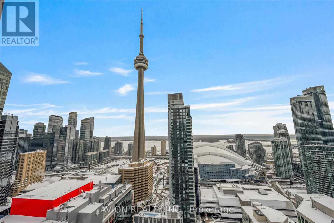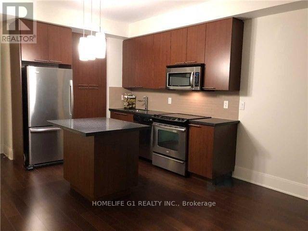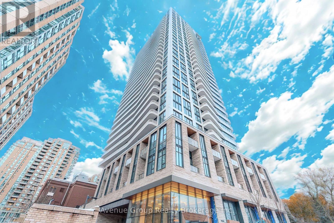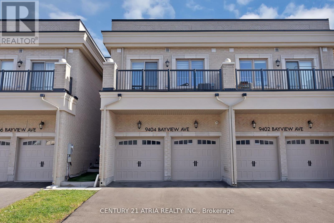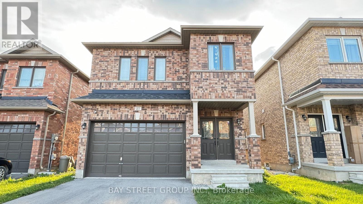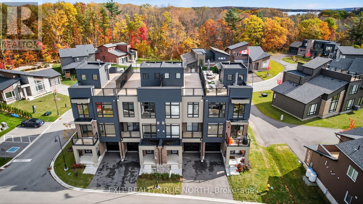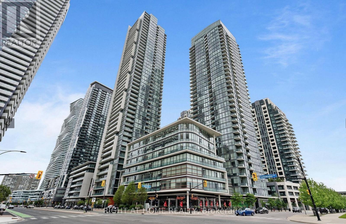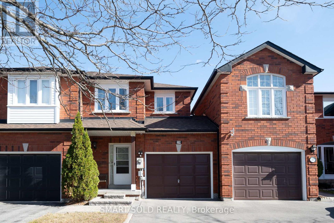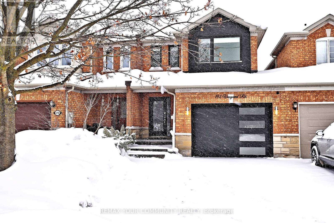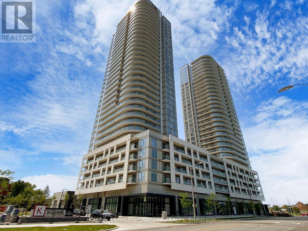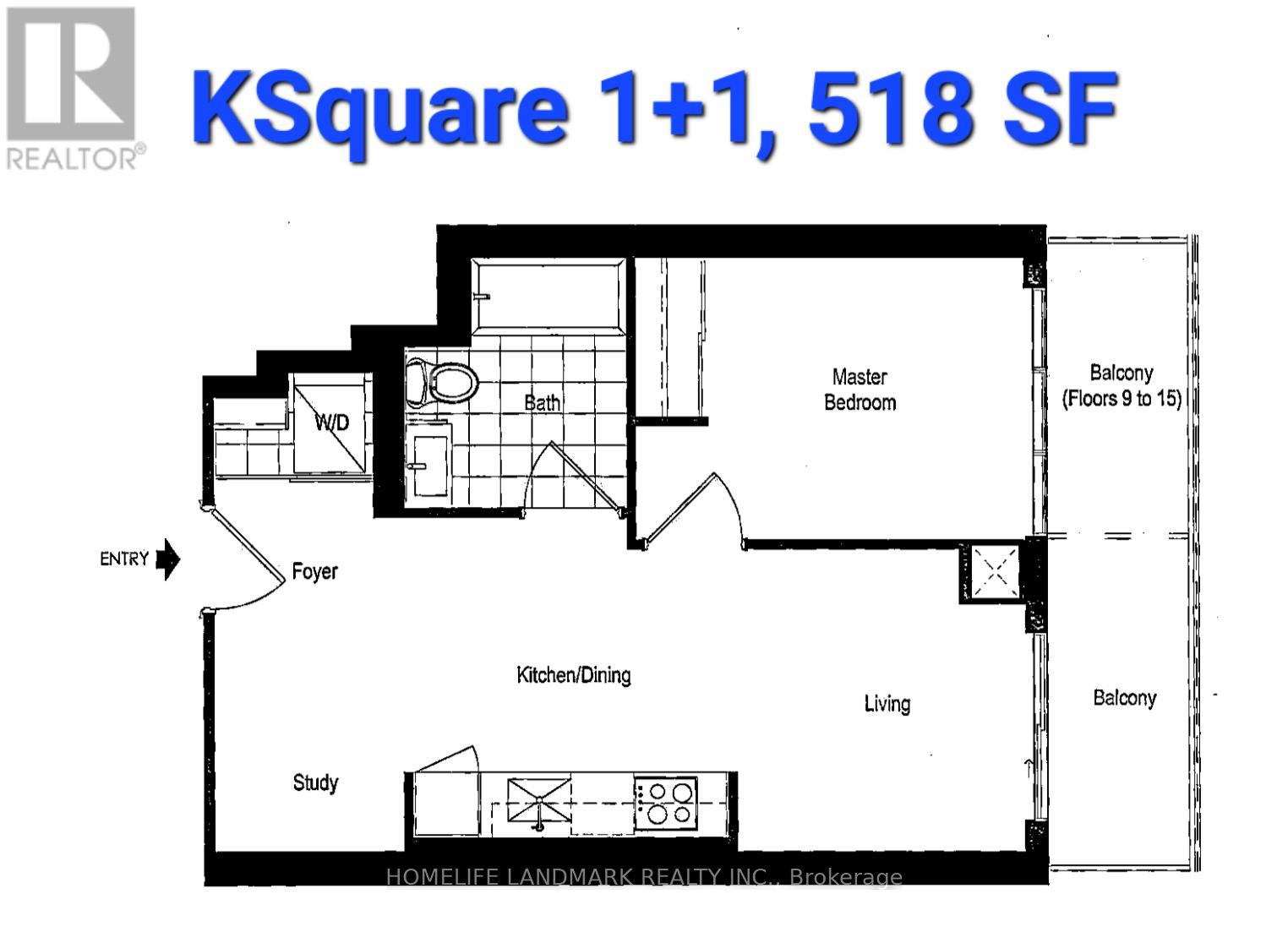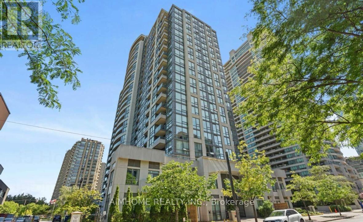46 Weather Vane Lane
Brampton, Ontario
**Wow! Beautifully well-kept semi-detached home featuring a finished basement and elegant wide-door entry. Filled with abundant natural sunlight throughout. Hardwood flooring on the main and second floors. Located in a highly desirable, family-friendly neighbourhood with a highly rated school within walking distance.Walking distance to grocery stores, and public transit. Vacant and move-in ready - ideal for a quick closing.A perfect opportunity for first-time home buyers or investors. Come see this beautiful home and make it yours!** (id:61852)
Livio Real Estate
78 Yonge Street N
Springwater, Ontario
Set on a prominent 70 x 135 ft corner lot in the heart of Elmvale, this charming home offers a rare blend of space, flexibility, and small-town convenience, making it an excellent choice for first-time buyers, downsizers, or savvy investors. The inviting interior features a good-sized kitchen, separate dining room for family gatherings, and a versatile bonus room, along with the ease of main-floor laundry and a main-floor bedroom-ideal for comfortable everyday living. The upper level provides two additional bedrooms plus a loft area, perfect for a home office, reading nook, or kids' retreat, while the unfinished basement with 6' ceilings offers abundant storage and future potential. Notable updates include two new exterior doors, a furnace replaced in 2019, and roof shingles updated approximately 8 years ago, ensuring peace of mind for the next owner. Enjoy the added privacy, curb appeal, and future possibilities that come with a corner lot, all just steps to Main Street, shopping, and local amenities, in a friendly and growing Springwater community. (id:61852)
Exp Realty
25 Mennill Drive
Springwater, Ontario
Step into this exceptional custom-built bungalow this is an entertainer's delight, where luxury and comfort meet at every turn. Featuring contemporary finishes throughout, this stunning home boasts an extra large open-concept floor plan, 3+1 bedrooms & 3.1 bathrooms. The primary suite is a true retreat, offering a 5-piece ensuite with double sinks, a soaker tub, a glass shower, and a large walk-in closet. The open-concept kitchen flows seamlessly into the living and dining areas, creating the perfect setting for gatherings. A wall of windows and garden doors open up to a stunning backyard with a deck, and a stone patio that surrounds the saltwater pool with a slide, all enclosed by a gorgeous wrought-iron fence, perennial gardens with armour stone, and green space! Downstairs you can relax and unwind in your massive rec.room,complete with a theatre area, cozy stone fireplace, and custom bar equipped with 2 bar fridges, sink, and custom cabinetry. Its an ideal setup for guests or multi-generational living. Additional highlights include two dedicated laundry rooms (one on each level), a large mudroom on both levels, a 4-car garage(Tandematone Bay) with a convenient drive-thru to the backyard, and direct basement access from the garage. This beautifully landscaped property is the ultimate blend of elegance and functionality. Make this stunning Snow Valley home yours and experience luxury living at its finest! **EXTRAS** In-ground Sprinklers and Trampoline. (id:61852)
RE/MAX Crosstown Realty Inc.
76 Bushford Street
Clarington, Ontario
Welcome to 76 Bushford Street, a beautifully updated freehold townhome in the heart of Courtice with no maintenance fees! This move-in-ready home is an ideal step up from renting or condo living, offering space, privacy, and thoughtful upgrades throughout. The main floor features an open, functional layout perfect for everyday living. The renovated kitchen (2020) showcases warm butcher block countertops, stainless steel appliances, and a gas stove, flowing seamlessly into the bright living area with durable updated flooring. A walk-out (patio door 2021) leads directly to the private, fully fenced backyard, ideal for entertaining, summer BBQs, or relaxing on the deck with pergola (2019). Upstairs, you'll find three generous bedrooms with brand new carpet (2026), updated stair railings (2026), and tasteful finishing details that elevate the space. The renovated main bathroom offers both style and function. The finished basement adds valuable living space and includes a full 3-piece bathroom, a huge bonus for growing families or busy mornings. Outside, enjoy your own garage (updated garage door 2023) updated driveway and front walkway stone (2023), and a low-maintenance yard with garden space. Located minutes from schools, parks, walking trails, shopping, and the Courtice Community Complex with pool, gym, and outdoor skating. A true hidden gem in a family-friendly neighbourhood, this home is ready for you to simply move in and enjoy. (id:61852)
Right At Home Realty
#3509 - 38 Widmer Street
Toronto, Ontario
Central by Concord, located in the heart of the Entertainment District and Toronto's Tech Hub. This 1 Bed suite with an open-concept layout. Featuring built-in Miele appliances, Calacatta kitchen backsplash and bathroom, built-in closet organizers and a heated decked balcony for year-round enjoyment. Steps to TTC, Osgoode Station, Financial District, U of T, TMU, restaurants, theatres, and major attractions. (id:61852)
RE/MAX Imperial Realty Inc.
521 - 140 Simcoe Street
Toronto, Ontario
Luxury University Plaza, Spacious Studio With Balcony, Step To Financial Districts, Entertainment District, Restaurants, Eaton Centre, All Amenities. 24 Hrs Concierge. One Locker Included. (id:61852)
Century 21 King's Quay Real Estate Inc.
Ph306 - 75 Canterbury Place
Toronto, Ontario
Penthouse 1027 Sqft 3 years New Bright Beautiful 2 Bedroom + Den, 2.5 Bath Corner Suite On Yonge / Church, Double Master Room, Modern Upgraded Finishes & Meticulous Design. Kitchen Central Island + Window Coverings 1 Minute Walk To Yonge Street in The Heart Of North York, TTC / Subway, Shopping, Grocery, Restaurants, Services, & Close. 10 Foot Ceiling. 1 Parking (id:61852)
Aimhome Realty Inc.
309 Queen Mary Drive
Oakville, Ontario
Charming Bungalow on an oversized Lot in a Prime Central Location. Welcome to this solid, well maintained bungalow, proudly owned by the same owner for more than 60 years. This home features a bright living room, separate dinning room, and functional kitchen, a master bedroom accompanied with two additional bedrooms, offering a comfortable and practical main-floor layout. A full bathroom completes the main level. The partially finished basement expands the living space and includes a second kitchen, recreation room, dinning area, an additional bathroom, and a dedicated workshop area-ideal for hobbies, storage, or future customization. Set in a highly desirable location, this home is just a five minute walk to Kerr Street Village and approximately a 20 minute walk to the downtown core, providing easy access to shops, dinning, and local amenities. In original condition, this property presents an excellent opportunity for renovators, investors, or buyers looking to personalize a home with strong bones in an established neighbourhood. (id:61852)
Century 21 Miller Real Estate Ltd.
1905 - 120 Homewood Avenue
Toronto, Ontario
This Is Your Chance To Live In The Verve Community! Come And Check Out This Beautiful fully furnished 1 Bedroom Apartment In The Heart Of Toronto! Enjoy Your Unobstructed Views Out Your Bedroom Window, Or A Morning Coffee On Your Private Balcony Watching The Sunrise! Steps Away From The Ttc, Shopping Groceries, Restaurants, And Much More! Furnished and Unfurnished option available (id:61852)
Homelife/miracle Realty Ltd
7116 Centennial Street
Niagara Falls, Ontario
Discover this stunning prime location with 3-bed, 2-bath detached gem in a safe, quiet neighborhood-perfectly located near highways, business centers, and plazas. This home is a car lover's dream, featuring a detached double garage and two driveways (newly paved 2024) fitting up to 8 cars. Inside, enjoy $$$ in renovations, including elegant Roman bathrooms. Peace of Mind Upgrades: Brand New kitchen, floor and painting (2026). Brand New Furnace (2025) & AC (approx. 2010). Basement Waterproofing (2018) with a 25-year warranty. Roof approx. 10-12 years; new driveway (2024). Combining high-end finishes with a prime location, this property offers both security and style. Whether you are commuting or working locally, you are minutes from everything you need while tucked away in a peaceful retreat. (id:61852)
Homelife Landmark Realty Inc.
144 Wheelock Street
Erin, Ontario
"PRICE REDUCTION JAN 31st* True cul-de-sacs are rare in Erin, and this is one of the few. This charming location, paired with an expansive tree-lined lot, will win you over instantly. Enjoy walking distance to all the amenities the Village of Erin has to offer.Featuring 4 bedrooms, including a spacious primary suite addition, a finished basement, a beautiful stone fireplace, a large deck, and a fully fenced yard, this home offers far more space than meets the eye. Only a 35-minute drive to the GTA or 20 minutes to the GO Train.Ready for the next family to move in and create lasting memories. (id:61852)
RE/MAX Real Estate Centre Inc.
201 - 2333 Khalsa Gate
Oakville, Ontario
Stunning Newly Built 1 Bedroom + Den with 2 Full Washrooms | Prime Oakville Location | Beautiful Garden View | Welcome to this elegant and modern One Bedroom + Den suite featuring an exceptional layout with spacious open-concept living. Enjoy a stylish kitchen with stainless steel appliances, sleek finishes, and a bright living space enhanced by large windows that fill the unit with natural sunlight. The primary bedroom offers a built-in closet and a private 4-piece ensuite. The versatile den can be used as an office or guest space, complemented by a second full washroom for added convenience. Building Amenities Include: Golf putting area, Rooftop lounge & outdoor pool, BBQ stations, Media/Games room, Beautiful community gardens, Party room, Basketball court, Fitness centre with Peloton bikes, Shared work/boardroom, Bike station, Pet washing station, Car wash station, Ample visitor parking, 24-hour concierge & security. Located just minutes from QEW, Highway 407, and Bronte GO Station. Close to Oakville Trafalgar Hospital, parks, scenic trails, top-rated schools, grocery stores, and popular restaurants. Perfect for those looking for convenience, comfort, and luxury living in one of Oakville's most desirable communities. (id:61852)
Newgen Realty Experts
201 - 2333 Khalsa Gate
Oakville, Ontario
Stunning Newly Built 1 Bedroom + Den with 2 Full Washrooms | Prime Oakville Location | Beautiful Garden View | Welcome to this elegant and modern One Bedroom + Den suite featuring an exceptional layout with spacious open-concept living. Enjoy a stylish kitchen with stainless steel appliances, sleek finishes, and a bright living space enhanced by large windows that fill the unit with natural sunlight. The primary bedroom offers a built-in closet and a private 3-piece ensuite. The versatile den can be used as an office or guest space, complemented by a second full washroom for added convenience. Building Amenities Include: Golf putting area, Rooftop lounge & outdoor pool, BBQ stations, Media/Games room, Beautiful community gardens, Party room, Basketball court, Fitness centre with Peloton bikes, Shared work/boardroom, Bike station, Pet washing station, Car wash station, Ample visitor parking, 24-hour concierge & security. Located just minutes from QEW, Highway 407, and Bronte GO Station. Close to Oakville Trafalgar Hospital, parks, scenic trails, top-rated schools, grocery stores, and popular restaurants. Perfect for those looking for convenience, comfort, and luxury living in one of Oakville's most desirable communities. (id:61852)
Newgen Realty Experts
10 Merrydale Court
Brampton, Ontario
An extraordinary gated estate residence set within one of Brampton's most exclusive and prestigious neighbourhoods. Introduced by a grand front gate and privately positioned on just under two acres of meticulously landscaped grounds, this one-of-a-kind property offers true estate living with a rare combination of privacy, scale, and architectural distinction. Resort-style amenities include a private tennis court, in-ground pool, and a commanding exterior presence. Upon entry, the grand foyer immediately sets an elegant and impressive tone, showcasing the home's meticulously designed architecture and refined craftsmanship throughout. Offering five generously sized bedrooms and four beautifully appointed bathrooms, the residence is further enhanced by timeless details such as wrought iron railings, a Juliet balcony, 5 fireplaces and thoughtfully curated design elements at every turn. The custom, dream-style kitchen with breakfast nook seamlessly connects to expansive principal rooms, including a grand family room and separate formal living and dining rooms, ideal for both sophisticated entertaining and everyday living. The primary suite serves as a true private retreat, featuring an impressive six-piece ensuite and a private balcony overlooking the serene estate grounds. Completing the home is a fully finished lower level offering just under 2,000 square feet of additional living space, complete with a separate kitchen, bathroom, and walk-up entrance, providing exceptional flexibility for extended family living, private guest accommodations, or future possibilities. A rare and remarkable offering for the most discerning buyer seeking privacy, prestige, and an elevated estate lifestyle in one of Brampton's most sought-after enclaves. Property is being sold under Power of Sale. Sold as is, where is. Seller makes no warranties or representations. (id:61852)
RE/MAX Escarpment Realty Inc.
Solid Rock Realty
2105 - 38 Water Walk Drive
Markham, Ontario
Welcome to the Condominium Building With A Prime Location In The Heart Of Markham On Hwy 7. This Luxurious Building Is The Newest Addition To The Markham Skyline. Spacious And Efficient Two-Bedroom Plus Den. Luxury Features: Prime Location In The Heart Of Markham Centre Steps To Whole Foods, Lcbo, Go Train, Vip Cineplex, Good Life And Much More Minutes To Main St. Unionville Public Transit Right In Front, 3 Minutes To Highway. (id:61852)
Homelife Landmark Realty Inc.
B-319 - 9751 Markham Road
Markham, Ontario
Brand New 2 Bedroom, 2 Bathroom Suite At Joy Station Condos. 667 Sq.Ft Of Functional Living Space With A 70 Sq.Ft Balcony And Unobstructed South Views. Modern Open-Concept Layout With Floor-To-Ceiling Windows, Stainless Steel Kitchen Appliances, & Stone Counters. Primary Bedroom Features Large Closet And Full Ensuite. Split Bedroom Design Provides Added Privacy. Building Amenities Include Children's Play Room, Fitness Centre, Games Room, Guest Suite, Party Room With Private Dining, Pet Wash, Golf Simulator, Rooftop Terrace, And 24/7 Concierge.Prime Markham Location Steps To Mount Joy GO Station, Shopping, Restaurants, Parks, Groceries, And All Daily Conveniences With Easy Access To Major Highways. Perfect For Professionals, Couples, Or Downsizers Seeking A Modern, Move-In Ready Suite. (id:61852)
RE/MAX Realtron Jim Mo Realty
19 Wisteria Road
Toronto, Ontario
Detached 3 Bedrooms (Whole House) Bungalow In Demand Family Neighbourhood. Beautifully Maintained, Recently Renovated, Bright & Spacious With Multiple W/O To The Driveway From Basement & Kitchen, Fully Fenced Yard, Finished Basement Boasts Large Living Area, Bedroom, 3Pc Bath, Private Entrance & Laundry. Steps To Schools, Ttc, Shopping, Costco, 401, Minutes To Downtown Core. Single Family Home, Don't Miss This Beautiful Home. (id:61852)
Royal LePage Signature Realty
4501 - 15 Grenville Street
Toronto, Ontario
One plus Den unit In the heart of downtown Toronto. This well appointed condo is ideally located at the highly sought after intersection at Yonge and college, across from College Park Subway Station. offering unmatched convenience and connectivity. Thoughtfully designed with an efficient layout, the unit features a bright open concept living and dinning area, a modern kitchen, and generously sized open balcony. Residents enjoy immediate access to subway transit, hospitals, universities, financial and tech districts, dining, shopping and entertainment all just steps from the building. Also Incl. ONE PARKING SPOT and a storage locker. (id:61852)
Homelife New World Realty Inc.
918 - 60 Tannery Road
Toronto, Ontario
This stunning 2-bedroom, 2-bathroom unit at 60 Tannery Road in the boutique Canary Block building features an open-concept layout, a spacious 118 sq ft balcony with city views, a premium-sized locker. The building offers top-notch amenities, including a 24-hour concierge, gym, bike room, dog washing station, party room, BBQ area, and co-working lounge. Located steps from the Distillery District, an 18-acre park, YMCA, and with easy access to the Gardiner, TTC, and DVP, the location is unbeatable! One Parking spot is available for $250 per month. (id:61852)
Jdl Realty Inc.
1402 - 168 King St East Street
Toronto, Ontario
An Extraordinary Offering at King George Square, Impeccably Renovated Corner Residence Redefines Luxury Urban Living with a Remarkable approx. 1,400 sqft Private Terrace-a Truly Rare feature in the Heart of Downtown Toronto. Designed for those who value Sophistication, Scale, and Seamless Indoor-Outdoor Living, this 2-bedroom, 2-bathroom suite delivers an Unparalleled Lifestyle Experience. The Refined interior Showcases a Thoughtfully Curated Open-Concept Layout, Bathed in Natural Light from its Southeast Exposure. The Bespoke Chef's Kitchen is outfitted with Premium Gaggenau Integrated Appliances including a 24" Gaggenau Wine Fridge, Sleek Custom Cabinetry, and Elegant Finishes, flowing effortlessly into the living and dining spaces-perfect for both Intimate Evenings and Elevated Entertaining. Custom built-ins, including a Stylish Bar and Wine Storage, add a layer of understated Luxury and Functionality. All Designer Bathrooms & Kitchens Imported from Italy. The Primary Bedroom Sanctuary features direct access to the Terrace and a beautifully appointed ensuite, offering a serene retreat above the city. The second bedroom, enhanced with a custom CLEI Rotational Bed, Imported from Italy, provides versatility as a Sophisticated Guest Suite or Executive Home Office. This Exceptional Residence is complemented with 1 underground parking space, a storage locker, along with Exclusive Building Amenities including 24-hr Concierge Service, Fitness Centre, Party & Meeting rooms, and a Rooftop Garden. Perfectly positioned just steps from St. Lawrence Market, the Distillery District, Premier Dining, Transit, and The Waterfront, this is a Rare Opportunity to own a Statement Home offering Privacy, Prestige, and Expansive Outdoor Living in the City's Core. (id:61852)
Right At Home Realty
3101 - 45 Charles Street E
Toronto, Ontario
Luxurious Chaz Yorkville Condo In Yonge-Bloor Neighbourhood. Sw Views Of The Lake, City, CN Tower. From Floor To Ceiling Windows. 757 Sqf & 55 Sqf Balcony, 1 Bedroom + 1 Large Den Can Be Used As Second Bedroom, Nook For Your Home Office. DeDual Bathroom Entryways. Amazing Amenities, Chaz Club on 36 & 37 Fl With Computer Gamers Arena, Fitness, Party Rm, Zipcar On Site, Guest Suites, 3D Theatre, Self Service Pet Spa. 24 Hours Concierge. Mins Walk To TTC, UOT, Ru, Yorkville! (id:61852)
Smart Sold Realty
B2 - 5513 Spring Street
Niagara Falls, Ontario
One bedrooms unit in basement available right now! Nice kitchen and one bathroom. Located in the heart of Niagara Falls, Recent renovated. Perfect for one or two person. Utilities, furniture and Wifi are all included! Looking for student, new comer, young families and professionals. Need Application form, Job letter & paystubs, credit report. (id:61852)
Bay Street Group Inc.
206 Westmeadow Drive
Kitchener, Ontario
Welcome home to this spacious 1,431 sq ft three-bedroom freehold house with no condo fees. Featuring a preferred floor plan with no wasted space, this home offers generous room sizes throughout and a layout designed for everyday comfort.The large kitchen includes stainless steel appliances, an island, and a gorgeous ceramic backsplash, along with a walkout to a wooden deck-perfect for outdoor dining or relaxing. The living room is warm and inviting with beautiful hardwood flooring.The finished basement features a sunken level that provides extra storage, along with a large window that brings in natural light. This flexible space can be used as a rec room, office, or an additional bedroom. These basements are highly preferred by buyers and are known to be excellent for resale value.Convenient laundry on the main level. The master suite occupies the entire top floor, offering extra privacy and creating your own personal retreat.All of this just steps from Starbucks, Sobeys, Costco, and other everyday amenities. (id:61852)
Homelife/miracle Realty Ltd
99 - 6399 Spinnaker Circle
Mississauga, Ontario
** Back To The Ravine ** Welcome to this charming and well-maintained 3+1 bedroom, 2.5 bathroom townhouse nestled in a highly sought-after, family-oriented community. Backing onto a beautiful ravine, this home offers both privacy and a serene natural setting which is perfect for relaxing or entertaining. The main floor features an open-concept living area, ideal for entertaining, and a sun-filled dining area that walks out to the private backyard which is perfect for morning coffee or summer BBQs. The modern kitchen is thoughtfully laid out for functionality and flow. Three generously sized bedrooms, including a primary bdrm with a 4pcs ensuite bath and ample closet space. The versatile den on the 2nd level can easily serve as a home office, guest room, or additional living area, offering flexibility for today's lifestyle. Steps to Heartland Shopping Center, Hwy 401/407, The Parks, Mississauga Stadium, Courtneypark Athletic Fields, Restaurants and More. (id:61852)
Highland Realty
61 - 5958 Greensboro Drive
Mississauga, Ontario
Welcome Home To This Beautiful Townhouse Nestled In A Desirable Neighbourhood In One Of The Most Highly Ranked School Zones In The Gta! Stylish & Beautifully Updated W/ Laminate Floors On Main Level & Basement, Carpet On Stairs/2nd Level, New S/S Fridge, Dishwasher, 3 Spacious Bedrooms, Semi Ensuite +W/I Closet In Master. Bright Finished Basement, W/Custom Bar! (id:61852)
Bay Street Group Inc.
73 Watson Crescent
Brampton, Ontario
Fully renovated detached family residence in the sought after neighbourhood of Peel Village. Tucked away on a quiet crescent, no sidewalk, this beautifully updated home showcases top-to-bottom renovations and thoughtful design throughout. Featuring 4 car driveway parking + garage, a desirable side entrance, a spacious open concept kitchen with a pantry, quartz countertops, soft-close cabinetry, and a beautiful backsplash. Solid hardwood flooring and pot lights across the main and upper floors. Enjoy a stylish Jack & Jill bathroom with double vanity, and a cozy finished basement recreation room with modern laminate flooring. The backyard offers exceptional functionality with a newly built custom garage/shed complete with electric door, ideal for storage or hobbies, along with custom garden boxes and upgraded fencing. Ideally located near transit, top-rated schools, parks and trails, golf course, shopping, and quick access to major highways this move-in-ready home delivers comfort, style, and convenience in one of Brampton's most sought-after neighbourhoods. (id:61852)
Royal LePage Signature Realty
318 - 570 Lolita Gardens
Mississauga, Ontario
Luxury Vandyk Built Low-Rise Condo Building,Located In A Mature Neighborhood. 1 Bedroom Condo Boasts 9Ft Ceiling, Rich Dark Wood Kitchen Cabinets, Granite Counters,Breakfast Bar & Stainless Steel Appliances, in-suite Laundry, Bbq Hook Up On Balcony. Roof Top Terraces,Gym/Party Rm. Close To Schools, Community Centre, Square One And Sherway Gardens, Go Transit, One Bus To Subway. Easy Access To Hwy427/Qew/403. Across From Park/Walking Trail. Tenant to Buy Contents & Liabilities insurance. $350 Refundable Key Deposit. No Pets, No Smokers. (id:61852)
Kingsway Real Estate
46 Hickling Trail
Barrie, Ontario
Welcome to 46 Hickling Trail, nestled in the heart of Barrie's growing North end. Ideal for Investors & Multi-Generational Living! Fully licensed with the City of Barrie, this legal 7-bedroom, detached duplex presents a solid, income-producing opportunity with positive cash flow and proven rental performance. Conveniently located in an established neighbourhood near Georgian College and Royal Victoria Regional Health Centre, one of Barrie's most desirable rental corridors. The home offers two fully self-contained units - The main floor features a bright open-concept layout filled with natural light from large windows, offering 4 spacious bedrooms, one powder room, one full bathroom, Laundry and a generous-sized kitchen. The lower level provides a functional open-concept living area with 3 large bedrooms, 2 full bathrooms, in-suite laundry, and a private side entrance, ideal for rental or multi-family use. Features generous driveway parking for 4 oversized vehicles, topped off with a fully fenced backyard-perfect for entertaining or unwinding. Major upgrades include modern windows (2016) and a newer roof (2015) (id:61852)
Nanak Realty Services Inc.
387 Crosby Avenue E
Richmond Hill, Ontario
Bright, Clean Studio,Furnished in a very high demand area .Close to one of the best school in the area , Close to shop , Transportation & mall. The size of studio is less than 500 Square foot . (id:61852)
RE/MAX Excel Realty Ltd.
2140 Galloway Street
Innisfil, Ontario
A cozy 3 bedroom 3 bathroom detached house is available for rent in Innisfil. Wooden Floors on the 1 st floor. 3 bedrooms on the second floor with walk in closets. A Nice Wooden deck walk out from the kitchen. Backyard with grass covered. A laundry with washer and dryer included. Close to grocery shopping (Canadian Tire, Home Hardware), plaza, gas stations, etc. Come and take a look yourself! You'll love it! (id:61852)
Right At Home Realty Investments Group
4706 - 5 Buttermill Avenue
Vaughan, Ontario
IMMACULATE High-Floor Suite | Parking + 3 Lockers | CN Tower Views | Subway at Doorstep:Rare offering: Parking + 3 lockers + IMMACULATE condition + FREE MEMBERSHIP TO YMCA. Freshly professionally painted and cleaned, this bright high-floor 2 Bed / 2 Bath suite in a newer (0-5 yrs) building features 9 ft ceilings, floor-to-ceiling windows, and sun-filled south exposure with CN Tower views from the balcony. Highly functional layout with a modern kitchen offering quartz countertops, under-mount sink, stainless steel fridge, stove & dishwasher, plus in-suite washer & dryer and laminate flooring throughout.Exceptional convenience: One underground parking spot directly beside the elevator-ideal for groceries, strollers, families, and everyday safety-PLUS THREE lockers, a rare and valuable storage advantage.Located directly atop the Vaughan Metropolitan Centre Subway Station with TTC Line 1, Viva & Züm transit at your doorstep-approximately 35 minutes to Downtown Toronto, minutes to York University, about 17 minutes to YYZ , and quick access to Hwy 400 & 407.Live in one of the GTA's fastest-growing urban hubs, surrounded by new and established amenities including Walmart, banks, shops, restaurants, Costco, Vaughan Mills, Canada's Wonderland, Colossus Theatre Complex, the new Mapletri Supermarket, and the David Braley Vaughan Metropolitan Centre (1 FREE MEMBERSHIP FOR YMCA INCLUDED, SWIMMING, BASKETBALL AND MORE, library & park). Buca Restaurant in lobby.Transit City amenities include concierge, fitness centre, party & recreation spaces, and rooftop terrace with large BBQ area.Free Wi-Fi included. NO PETS (strict). (id:61852)
Homelife Frontier Realty Inc.
1a - 37 Joseph Aaron Boulevard W
Vaughan, Ontario
Discover comfortable living in this well-kept 2-bedroom apartment located steps from everything you need. Perfectly situated close to schools, major shopping, and easy transit access, this home offers both convenience and value. Features: Spacious 2 bedrooms with windows Clean kitchen and living area 1 dedicated parking spot included Safe, family-friendly area Minutes to schools, shopping centers, grocery stores, and public transit. Ideal for small families, couples, or professionals looking for an easy commute and everyday conveniences at their doorstep. (id:61852)
Exp Realty
408 - 1455 Celebration Drive
Pickering, Ontario
Welcome to fairly new 2 Bedroom and 2 full Bathroom suite with a total indoor area of almost 800 square feet and additional balcony and terrace area. The kitchen includes a Quartz countertop and Stainless Steel appliances. The living/dining room connects with the Master bedroom with a beautiful laminate floor. The suite is equipped with a Samsung 27" front load washer and stacked dryer. The Master bedroom comes with a walk-in closet, an 4pc ensuite washroom The tower also includes for amenities such as a fitness room, yoga room, lounge, billiard room, a multi-purpose lounge/boardroom/bar and pet spa on the ground Level. On the 7th floor, the tower includes a swimming pool, and a barbecue area. The tower also comes with 49 visitor parking spaces for the use of your guests. (id:61852)
Century 21 Percy Fulton Ltd.
2109 Lynn Heights Drive
Pickering, Ontario
Welcome to the beautiful home, located on a quiet cul-de-sac in one of Pickering's most prestigious neighborhoods. This beautifully updated home features a modern kitchen, a spacious living and dining area, and a convenient main floor bedroom - perfect for guests or a home office. Upstairs offers a large primary bedroom with ensuite, three additional well-sized bedrooms, a full bathroom, and great bonus space ideal for a home office. The third-floor loft provides extra living space for a media room, playroom, or lounge. Enjoy a private backyard perfect for relaxing and entertaining. The unfinished basement is a blank canvas with potential for a recreation space or future secondary unit for added income. Close to top schools, parks, and amenities, this home offers space, flexibility, and an exceptional location. (id:61852)
RE/MAX One Realty
513 - 1480 Bayly Street
Pickering, Ontario
Welcome To Universal City Condos With Approx. *850 Sq Ft With 2+1 Bedrooms & 2 Bath Additional 175 Sq Ft Terrace With Private Space Unblocked View. *Laminate Floors * Kitchen with Quartz counters & Stainless Steel Appliances *Steps Away From Pickering Train Station, Pickering Town Centre, Hwy 401. *Minutes Drive To Pickering Lakeshore. (id:61852)
Century 21 Percy Fulton Ltd.
5311 - 55 Cooper Street
Toronto, Ontario
Luxury 3 Bedroom + 3 Bathroom Suite At Sugar Wharf By Menkes. Approx. 1273 Sq.Ft. Of Interior Living Space Plus 444 Sq.Ft. Wraparound Corner Balcony. High Floor With Desirable South-West Exposure Offering Stunning Unobstructed Lake And City Views. 9 Ft Smooth Ceilings, Floor-To-Ceiling Windows And A Modern Open-Concept Layout With Quality Finishes Throughout.Enjoy Exceptional Amenities Including State-Of-The-Art Fitness Centre With Indoor Pool, 24-Hr Concierge And Elegant Resident Facilities. Prime Waterfront Location Steps To Loblaws, LCBO Flagship Store, Farm Boy, Harbourfront, Union Station, Financial District, CN Tower And St. Lawrence Market. Minutes To Gardiner/QEW. One Underground Parking Included (id:61852)
Jdl Realty Inc.
3408 - 15 Mercer Street
Toronto, Ontario
Spectacular high-floor corner suite with panoramic Lake Ontario, CN Tower & Rogers Centre views in Toronto's Entertainment District. This 2 Bed + Den, 2 Bath residence offers 862 sq ft plus a 28 sq ft balcony, featuring floor-to-ceiling windows that flood the home with natural light and breathtaking skyline and lake vistas. Modern open-concept kitchen with high-end built-in appliances and centre island, 9-ft ceilings, and a primary bedroom with ensuite. Located in a prestigious mixed-use building steps to Union Station, waterfront, transit, dining, theatres and sports venues - downtown living at its finest. (id:61852)
Avion Realty Inc.
1104 - 25 Broadway Avenue
Toronto, Ontario
This sun-drenched executive 2-bedroom, 2-bathroom suite offers the perfect blend of style and urban convenience. Boasting nearly 900 sq. ft. of modern living space, the unit features 9ft ceilings, floor-to-ceiling windows, and an expansive balcony with unobstructed views. The chef's kitchen is a standout with granite countertops, a large center island, and premium stainless steel appliances. Located steps from the Eglinton Subway, top-tier dining, and boutique shopping, this is city living at its finest. LEED Gold Certified building with world- class amenities including a 24hr concierge, outdoor cabanas with BBQs, fitness center, and steam rooms. (id:61852)
Homelife G1 Realty Inc.
1105 - 36 Olive Avenue
Toronto, Ontario
Olive Residences blends modern luxury with smart design *This sun-filled corner 2 Bdrm, 2 Bath unit offers 688sqft of open-concept living space plus a 101sqft full size curved balcony with unobstructed views *Features 9ft smooth ceilings and wide plank laminate flooring throughout *Combined living and dining area flooded with North/East exposure *Custom designed kitchen with integrated appliances and Kohler fixtures *Spacious primary bdrm includes a 3pc ensuite and expansive windows, while the well-sized second bdrm is perfect for guests, a home office *Enjoy approx. 11,000sqft of premium indoor/outdoor amenities including a private catering kitchen, social lounge, co-working/collab spaces, outdoor terraces, kids' room, virtual sports room and more *Unbeatable location steps to Finch Subway Station, Yonge St dining, shopping, parks, and everyday conveniences, with quick access to Hwy 401. (id:61852)
Avenue Group Realty Brokerage Inc.
9404 Bayview Avenue
Richmond Hill, Ontario
Welcome to this beautifully crafted, 2-year-new executive townhouse with coach house in the heart of Observatory Hill. Offering approx.3,460 sq.ft. in the main home plus a fully upgraded 580 sq.ft. coach house, this residence is designed for comfortable, modern living. Sun-filled open-concept spaces, soaring ceiling heights (9' ground, 10' main, 9' upper), and elegant herringbone floors create a bright and inviting atmosphere. The chef's kitchen features premium Sub-Zero and Wolf appliances, quartz countertops, custom cabinetry, and a walk-in pantry-perfect for hosting and everyday life. The living area is anchored by a custom fireplace accent wall and built-in shelving, ideal for relaxed evenings at home. Five spacious bedrooms and spa-inspired bathrooms with heated floors offer comfort for the whole family. Thoughtful upgrades, a double car garage with EV charging, and two driveway spaces add everyday convenience. The coach house provides exceptional flexibility for extended family, guests, or home office use. A turnkey home in one of Richmond Hill's most desirable neighbourhoods, close to parks, schools, transit, and amenities. (id:61852)
Century 21 Atria Realty Inc.
27 Palace Street
Thorold, Ontario
Beautiful, Entire detached home with 2,450 square feet is now available for lease! This spacious property features 4 bedrooms and 3.5 baths. The open-concept main floor includes a large living/dining room with hardwood floors, a bright kitchen/breakfast area, and convenient inside entry from the garage. The laundry room is also located on the first floor. Designed to accommodate your entire family, the master bedroom includes a 4-piece ensuite and a generous walk-in closet. The second master bedroom has its own 3-piece bathroom. The remaining two bedrooms share the third bathroom. Looking for AAA Tenants, need application form, job letter, paystubs, reference and full credit report. (id:61852)
Bay Street Group Inc.
123 Marina Village Drive
Georgian Bay, Ontario
Welcome to the marina town homes at the Oak Bay Golf & Marina Community - where Georgian Bay views and a relaxed, year-round lifestyle come together. This beautiful three-story town home offers a thoughtful layout with plenty of natural light and inviting spaces throughout.The main floor features a comfortable family room with a walkout to a front balcony - the perfect spot for morning coffee or evening sunsets. The second level is the heart of the home, offering a large open-concept kitchen, dining, and living area with an additional bonus nook that's great for an office, workout area or reading space. The kitchen walks out to a rear balcony looking out to the trees of the Oak Bay Golf Course, bringing nature right to your doorstep.Upstairs, the third level offers three bedrooms, including a spacious primary suite with a lovely en-suite featuring both a soaker tub and a separate shower. Another full bathroom serves the additional two bedrooms.Capping it all off is the rooftop patio - a true highlight - with front-facing views toward Georgian Bay and serene treetop views at the back. This particular unit sits in the last block of four in the back row, giving it one of the largest backyards in the marina town homes. With a single-car garage, private driveway, and minimal passing traffic thanks to its location at the end of the row, it's peaceful and private yet steps from everything Oak Bay and the surrounding area have to offer. Enjoy use of the community amenities, marina and golf course (available for an additional charge). Year round living! Outdoor recreation is available nearby all year long with biking, hiking, pickle ball, skiing, swimming, snow mobile trails and so much more. Shopping is convenient in three different directions, with both big box and boutique options just a short drive away. This is relaxed Georgian Bay living at its best. (id:61852)
Exit Realty True North
1101 - 4070 Confederation Parkway
Mississauga, Ontario
Beautifully maintained 1 bedroom , 1 bathroom condo offers sweeping panoramic views and modern finishes all just steps away from Square One Shopping Centre, restaurants, Sheridan College, Celebration Square, and major transit options including the GO Station and future LRT. The open-concept layout features a bright and spacious living/dining area with floor-to-ceiling windows, a sleek modern kitchen with quartz countertops. The primary bedroom is generously sized and offers stunning skyline views. The contemporary 4-piece bathroom includes elegant fixtures and plenty of storage. Enjoy premium building amenities including a fitness centre, indoor pool, concierge service, party room and more. (id:61852)
Right At Home Realty
29 Breezeway Crescent
Richmond Hill, Ontario
Rare Opportunity, Top School Zone in Richmond Hill! Welcome To This Gorgeous Sunfiled 3 Bedroom, 3 Bathroom Townhome Located In Prime Rouge Woods Community Which Steps To Top Ranking Schools: Bayview S.S & Richmond Rose P.S And All The Amenities. This House Is Recently Renovated And It Offers Open Concept Living & Dining Rm, Reno kitchen with Ample of Cabinet space, Granite Countertop, Stainless Appliances, W/O To Deck & Fully Fenced Deep Yard. Gas Fireplace In Family Rm. Hardwood Throughout. Long Driveway can Fit 3 Cars, Minutes To Go Station & Hwy 404. Move in ready Condition. (id:61852)
Smart Sold Realty
152 Vanguard Road W
Vaughan, Ontario
Executive designer dream home in Dufferin Hills, linked only by the garage, similar to a semi-detached property. Features a garage with access to the backyard and home, plus an extended driveway with no sidewalk that fits up to four cars. The modern eat-in kitchen includes wainscoting, custom seating, quartz countertops, stainless steel appliances, and a walk-out to a fully fenced backyard. Hardwood floors run throughout the main and second floors. The primary bedroom features a private ensuite bathroom. The finished basement offers a media and entertainment room, complemented by LED pot lights throughout. Ideally located just 1 minute from Forest Run Public School, 3 minutes from Stephen Lewis Secondary School, and minutes to Highway 407, Rutherford GO Station, parks, public transit, grocery stores, restaurants, pharmacies, banks, shopping, and more. (id:61852)
RE/MAX Your Community Realty
602 - 2033 Kennedy Road
Toronto, Ontario
. (id:61852)
Royal LePage Signature Realty
3806 - 2033 Kennedy Road
Toronto, Ontario
Welcome to contemporary comfort in this beautifully designed 1+1 bedroom condo located in a newer building! The open study creates a nook for working from home comfort with natural light from floor-to-ceiling windows and a private balcony with a clear view. The stylish modern finishes add a touch of elegance throughout. You can enjoy resort-style amenities including a fully equipped fitness and yoga studio, a serene private library with study and lounge spaces, an expansive outdoor terrace with BBQ and dining areas, and a dedicated children's play zone. The convenient location allows for easy commuting with easy access to Highway 401, TTC, and GO Transit. You're also just minutes from shopping, dining, and top-rated schools. This home is truly Modern Living Meets Everyday Convenience. Don't miss out on this Stunning Condo! (id:61852)
Homelife Landmark Realty Inc.
711 - 35 Hollywood Avenue
Toronto, Ontario
Absolute luxury living in the heart of North York. This fresh painted suite at the Pearl Condo offers quiet West-facing views and a spacious, functional split layout. The open-concept living and dining area flows seamlessly onto a large private balcony perfect for relaxing or entertaining. You wouldn't hear any car noise. The kitchen features granite countertops, stainless steel appliances, and ample cabinetry.The extra wide parking spot is a bonus! Enjoy unbeatable convenience just steps to two subway stations, Empress Walk, Loblaws, Cineplex, Mel Lastman Square, North York Civic Centre, top-rated schools, and more. Quick access to Highway 401 makes commuting a breeze. Residents enjoy premium building amenities, including 24-hour concierge, indoor pool, fitness centre, sauna, guest suites, party room, billiards, visitor parking, and more. Move in and enjoy the best of North York living. (id:61852)
Aimhome Realty Inc.
