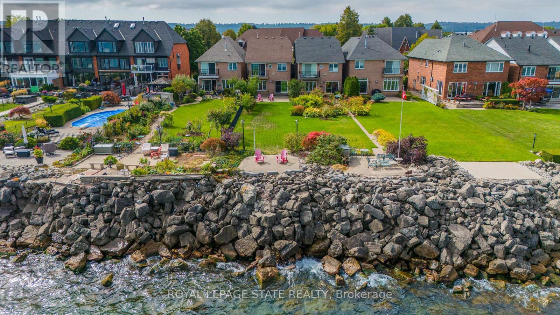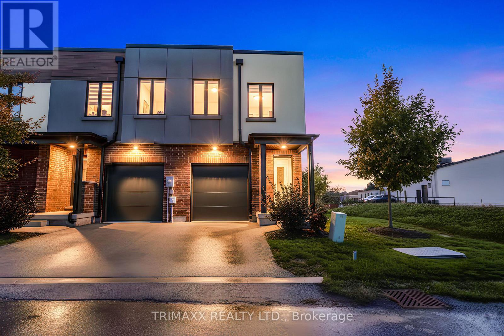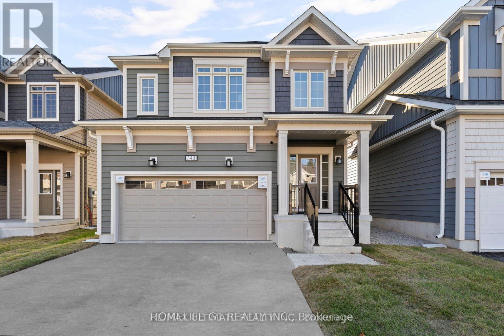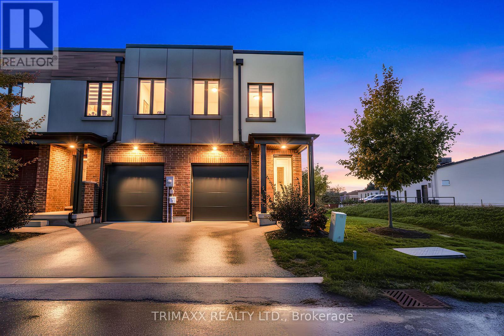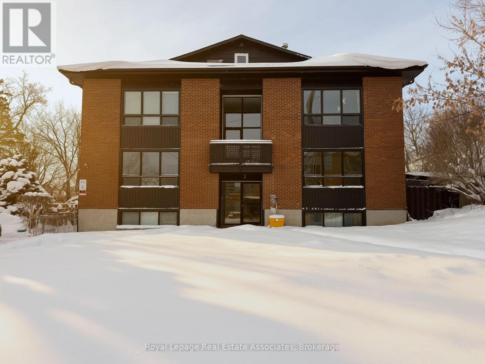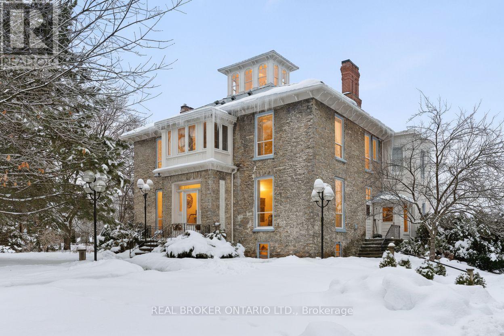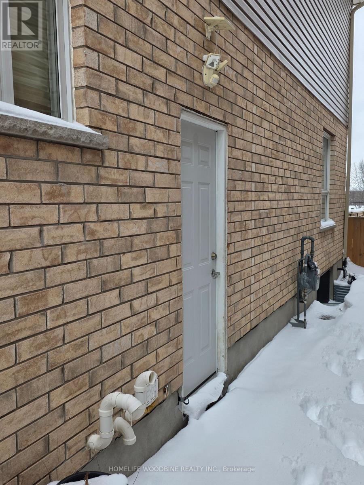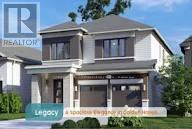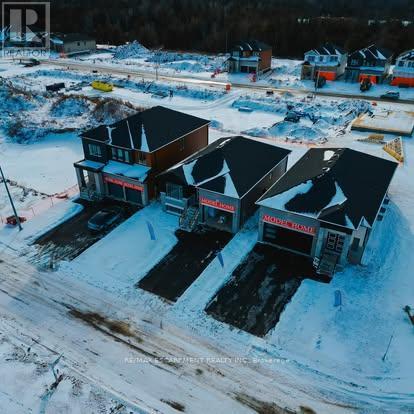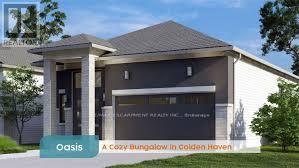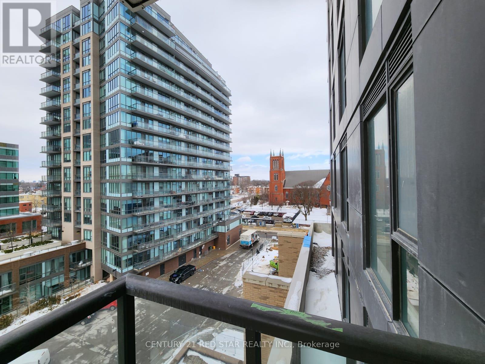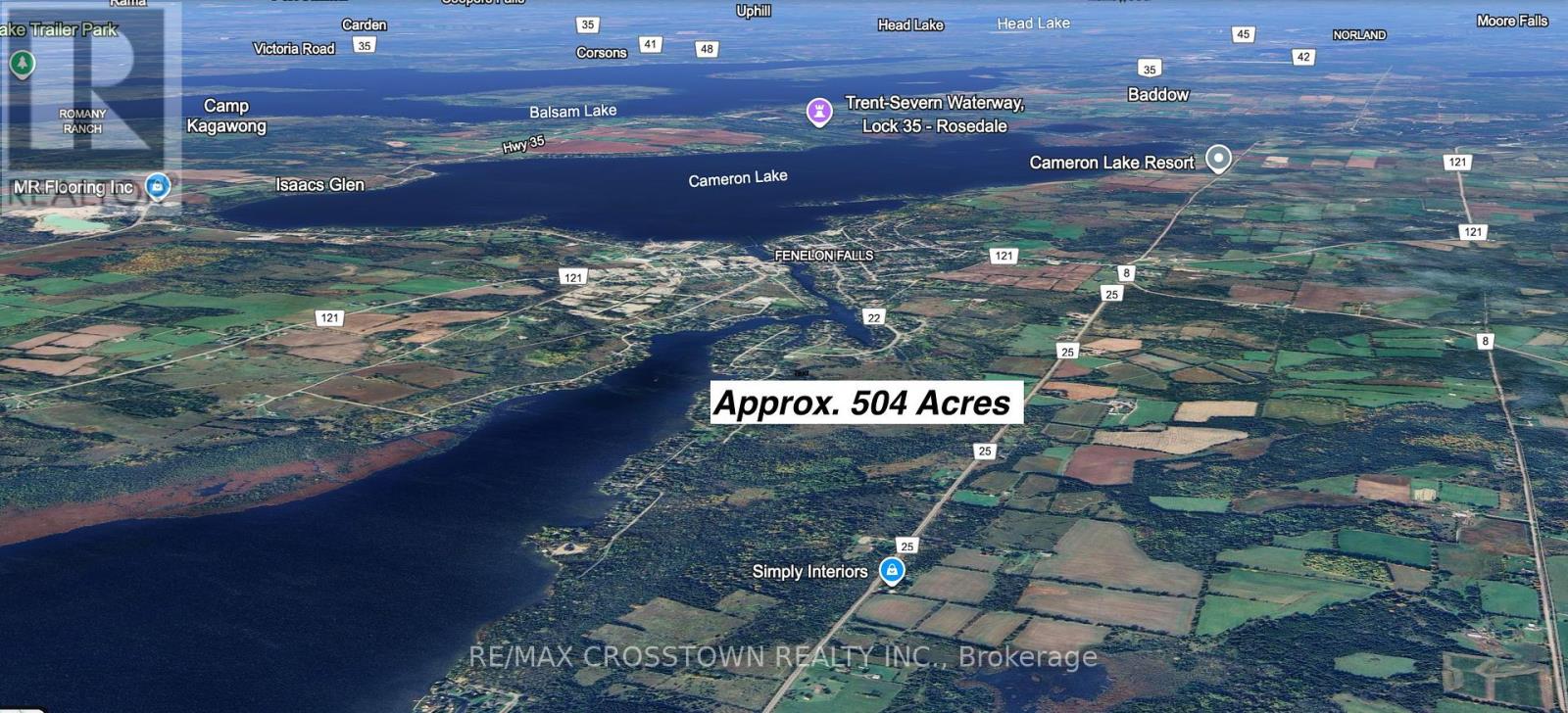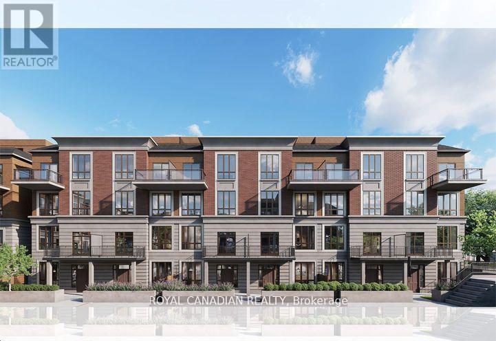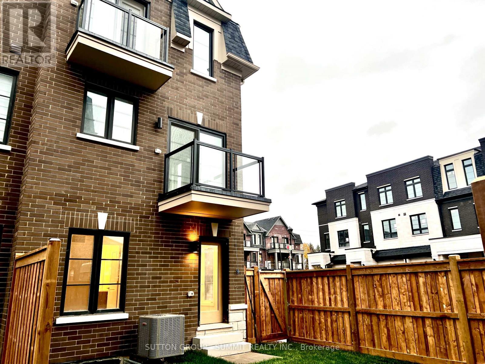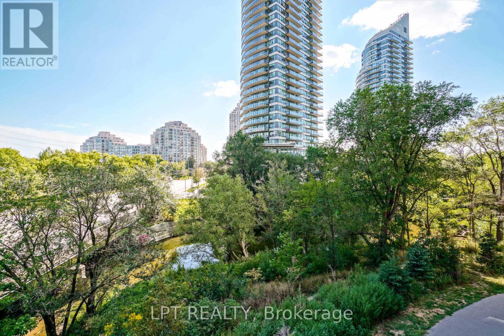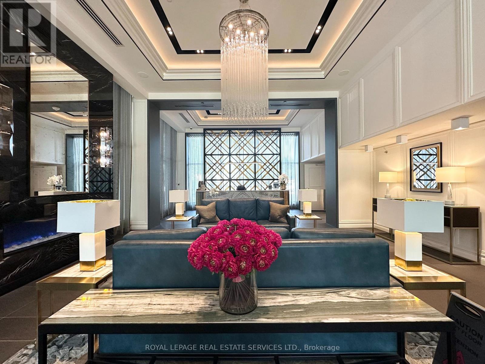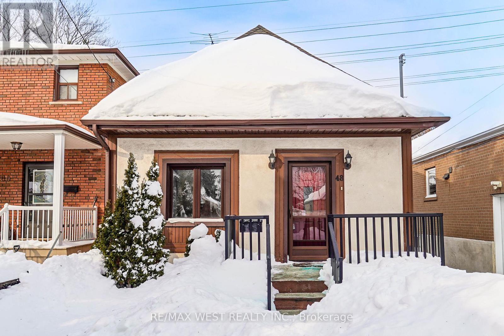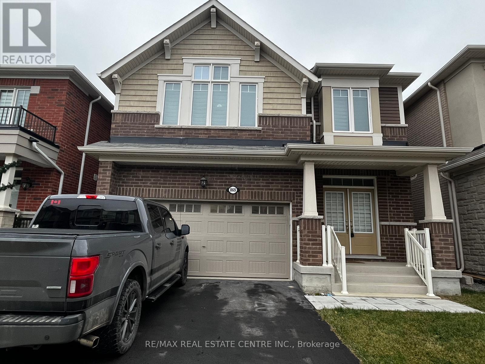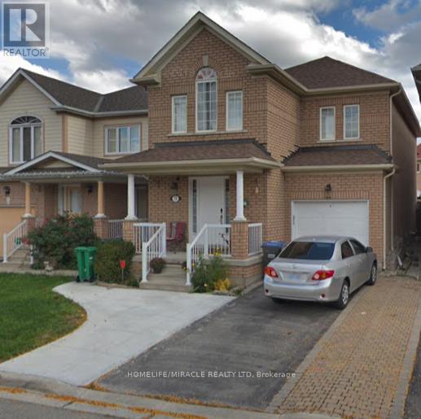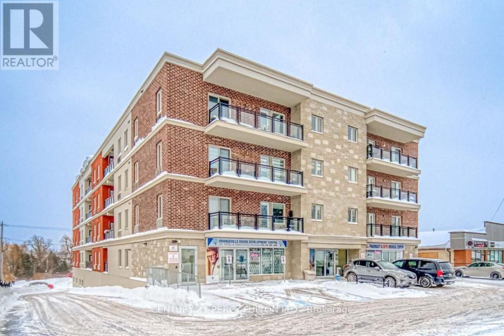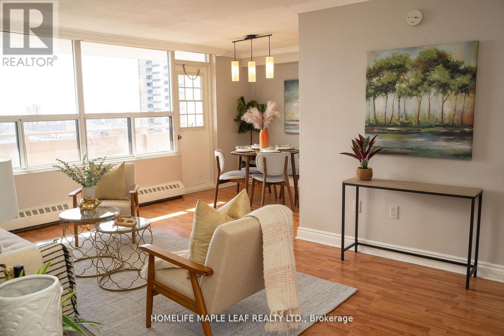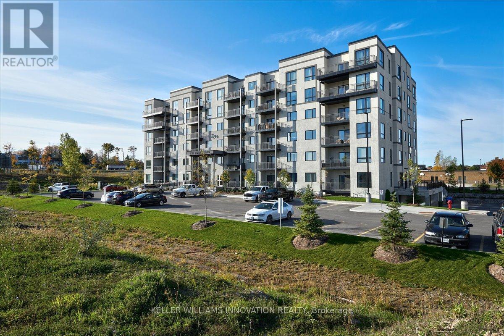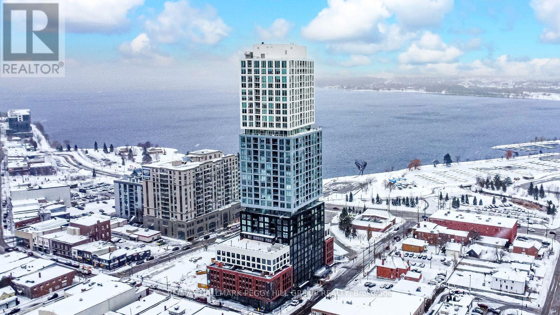55 Edgewater Drive
Hamilton, Ontario
Experience unparalleled lakefront living with this stunning Newport Yacht Club residence, offering breathtaking views from nearly every room. Perfectly situated for boating enthusiasts with private mooring just steps from your door, yet with effortless QEW access for commuting. This "linked" townhome lives like a detached home, sharing no common walls and features parking for six, including a full double garage. The open concept main level is designed for both style and comfort, boasting an updated kitchen with quartz counters, crown molding, hardwood floors, a gas fireplace, and a separate dining room. Sliding doors lead to an expansive patio and a beautifully landscaped 100-foot yard, flowing to a private waterfront patio, ideal for sunrise coffees or evening sunsets over Lake Ontario. Upstairs, find three generous bedrooms, a home office, bedroom-level laundry, two fully updated bathrooms, and a primary suite with a second gas fireplace and private balcony showcasing panoramic lake and Toronto skyline views. Recent upgrades include new counters, sinks, faucets, roof, furnace, AC, light fixtures, and window treatments. A finished lower level with walk-up access adds versatile living space. Rarely available, this exceptional home offers a true waterfront lifestyle where every day feels like a getaway. (id:61852)
Royal LePage State Realty
31 - 1465 Station Street
Pelham, Ontario
Welcome to your new home located in Fonthill Yards! A premier community nestled in the heart of Fonthill! This stunning end-unit luxury townhome showcases 2 spacious bedrooms, 2.5 bathrooms, and a collection of high-end finishes throughout. The main floor features an inviting open-concept layout with soaring ceilings, abundant natural light, elegant neutral flooring and wood staircase. Enjoy an upgraded modern kitchen with sleek countertops, a large island, and easy access to the garage and powder room. Upstairs, you'll find two generously sized bedrooms, each offering its own private ensuite and ample closet space. The primary suite impresses with a ensuite, double sinks, and dual closets, while the second bedroom features its own upgraded ensuite. Convenient second-floor laundry completes the upper level. The bright, airy basement with large windows provides the perfect canvas for an additional family room, bedroom, or home office-ideal for expanding your living space. Located in a prime location in one of the fastest-growing areas of Niagara, this property is a smart choice for homeowners and investors alike. (id:61852)
Trimaxx Realty Ltd.
340 Mceachern Lane
Gravenhurst, Ontario
ONLY 1 YEAR OLD - DOBLE CAR GARAGE DETACHED - 4 BED -2.5 BATH -a stunning detached home in the heart of Gravenhurst. Featuring a bright open-concept layout with 9-ft ceilings, large windows, and modern finishes throughout. Stylish kitchen with quartz countertops, stainless steel appliances, and quality cabinetry. Spacious bedrooms including a primary retreat with walk-in closet and 4-pc ensuite. Deep lot with room to create your dream backyard oasis. Prime location close to highways, schools, shopping, parks, and Muskoka lakes. A perfect blend of modern living and Muskoka charm! (id:61852)
Homelife G1 Realty Inc.
31 - 1465 Station Street
Pelham, Ontario
Welcome to your new home located in Fonthill Yards! A premier community nestled in the heart of Fonthill! This stunning end-unit luxury townhome showcases 2 spacious bedrooms, 2.5 bathrooms, and a collection of high-end finishes throughout. The main floor features an inviting open-concept layout with soaring ceilings, abundant natural light, elegant neutral flooring and wood staircase. Enjoy an upgraded modern kitchen with sleek countertops, a large island, and easy access to the garage and powder room. Upstairs, you'll find two generously sized bedrooms, each offering its own private ensuite and ample closet space. The primary suite impresses with an ensuite, double sinks, and dual closets, while the second bedroom features its own upgrade den suite. Convenient second-floor laundry completes the upper level. The bright, airy basement with large windows provides the perfect canvas for an additional family room, bedroom, or home office-ideal for expanding your living space. Located in a prime location in one of the fastest-growing areas of Niagara, this property is a smart choice for homeowners and investors alike. (id:61852)
Trimaxx Realty Ltd.
4 - 171 Huron Street
Guelph, Ontario
Find the perfect blend of comfort and convenience in this charming 2-bedroom, 1-bath home in the heart of Guelph! Ideally situated in a prime location, this inviting home places you just minutes from shops, restaurants, parks, transit, and everyday essentials. Inside you'll find a bright, well-designed layout with spacious bedrooms, a functional kitchen, in-suite laundry and a cozy living area ideal for both relaxing and entertaining. Whether you're a professional, couple, or small family, this rental offers an exceptional lifestyle in one of Guelph's most sought-after neighbourhoods. (id:61852)
Royal LePage Real Estate Associates
346 Picton Main Street
Prince Edward County, Ontario
The Sills/Hepburn House (1859) is a rare Main Street landmark, meticulously restored with respect for its original character while elevating everyday living. Crafted in stone and crowned by a Belvedere, this distinguished residence offers a private lookout above Picton Harbour-extraordinary, ever-changing views that simply can't be recreated. Set on nearly an acre in the heart of downtown Picton, the property feels both central and surprisingly secluded. Its position anchors the streetscape and commands the harbour with an effortless coastal ease-French Riviera in spirit, yet grounded in authentic County heritage. Inside, period integrity meets modern function. High ceilings, oak floors, custom millwork, original stained glass, and a grand staircase with sconce lighting create a warm, elevated atmosphere. Picture windows frame the marina and lake beyond. The main level is designed for gathering and entertaining with inviting living spaces around a fireplace, a formal dining room, built-in benches and display cabinetry, and a bar area. The kitchen features a centre island, breakfast bar, and premium appliances.Upstairs, four impressive bedrooms each offer a private ensuite and beautiful vistas. The primary suite is a true retreat with a luxury-hotel feel. Practical details include a laundry room with a sitting/coffee station. Outdoor living extends to a terrace overlooking the marina.The finished basmnt adds flexible space for a gym, media room, or rec area. Outside, landscaped grounds, glass fencing, a gazebo, and an inviting terrace create a private backdrop for quiet relaxation or memorable celebrations. An oversized driveway and detached garage with workshop space complete this exceptional offering-ideal as a legacy residence, an elevated home, or a strategic investment in one of The County's most walkable locations. (id:61852)
Real Broker Ontario Ltd.
Unknown Address
,
This Beautiful home offers a fully finished basement with a separate entrance, private laundry, a bedroom, and a den. Situated in the highly sought-after Kortright East neighbourhood, it is just minutes from schools, the university, restaurants, shopping, public transit, and a golf course. Tenant is responsible for 30% of Utilities. (id:61852)
Homelife Woodbine Realty Inc.
71 Creighton Drive
Loyalist, Ontario
*HOME TO BE BUILT* - Customize your Legacy Model in the brand-new Golden Haven Community. Designed with growing and multi-generational families in mind, this impressive 2-storey home offers over 2,600 sq. ft. of beautifully planned living space with 4 bedrooms and 2.5 bathrooms.The open-concept main floor features a spacious family room flowing seamlessly into the kitchen and breakfast area, creating the perfect space for everyday living and entertaining. A separate living and dining room combination provides added flexibility-ideal for older children, in-laws, or formal gatherings.The primary suite is a true retreat, complete with a walk-in closet and a private ensuite. The second level also includes three additional generously sized bedrooms and a 4-piece main bathroom, offering comfort and space for the whole family.This home is ideal for larger families, growing households, or multi-generational living, delivering both practicality and impressive "wow" factor.BONUS INCENTIVE PACKAGE: Enjoy $35,000 in FREE upgrades, including:Side entrance to the basement (perfect for an in-law suite or rental potential)Granite kitchen countertopsPaved driveway and soddingVoucher for five appliancesPlus, buyers receive an additional $5,000 Builder Upgrade Studio credit to personalize their home and stand out from neighbouring builds. A finished basement option is also available-ideal for extended family or to help supplement your mortgage.LOCATION, LOCATION, LOCATION! Conveniently situated close to schools, parks, Kingston, and Highway 401, all just minutes away.Floor plans are for reference only. All 4 available models may be built on this lot - elevation A or B. Staged model homes are available for showings. Make Golden Haven your community today! (id:61852)
RE/MAX Escarpment Realty Inc.
108 Creighton Drive
Loyalist, Ontario
*HOME TO BE BUILT* - Customize the Harmony model by premium Tarion builder Golden Falcon Homes. This thoughtfully designed home is ideal for first-time buyers, downsizers, and young families.Offering nearly 1,200 sq. ft., this raised bungalow features 2 bedrooms and 2 bathrooms with a bright, open-concept layout that creates a spacious and inviting atmosphere. The large Great Room and eat-in kitchen are perfect for everyday living, family gatherings, and entertaining. The main floor includes a generous primary bedroom with wall-to-wall closet and 3-piece ensuite, a second spacious bedroom, a 4-piece bath, and the convenience of main-floor laundry.Built with quality craftsmanship and modern finishes, this home offers exceptional value and the opportunity to personalize your space.BONUS INCENTIVE PACKAGE includes $35,000 in FREE upgrades, featuring:Side entrance to the basement (ideal for an in-law suite or rental potential)Granite kitchen countertopsPaved driveway and soddingVoucher for five appliancesPLUS an additional $5,000 Builder Upgrade Studio credit to further personalize your home and make it truly your own.Optional finished basement available - perfect for growing families, multi-generational living, or mortgage-helping income potential.LOCATION, LOCATION, LOCATION! Conveniently located near schools, parks, Kingston, and with quick access to Highway 401 just minutes away.Floor plan shown is for reference only. All 4 available models may be built on this lot - elevation A or B. Staged model homes are available for showings. Make Golden Haven your community today. (id:61852)
RE/MAX Escarpment Realty Inc.
51 Dusenbury Drive
Loyalist, Ontario
*HOME TO BE BUILT.* Customize your Oasis Model in the brand-new Golden Haven Community. This thoughtfully designed home offers nearly 1,400 sq. ft. of stylish and functional living space, featuring 2 bedrooms and 2 bathrooms and an optional DenThe open-concept floor plan is perfectly suited for entertaining or relaxed family evenings. The spacious living room provides the ideal setting for movie nights or family game time, while the layout allows you to design your dream kitchen with ample space for cooking, entertaining, and everyday life. A dedicated dining area completes the space, making it ideal for hosting larger gatherings.The primary retreat is a private and comfortable haven, complete with a walk-in closet and a modern ensuite. This level also includes an additional bedroom, a 4-piece main bathroom, and the added convenience of a main-floor laundry and mudroom.This home offers the perfect balance of everyday practicality with eye-catching design and charm.BONUS INCENTIVE PACKAGE: Enjoy $35,000 in FREE upgrades, including:Side entrance to the basement-ideal for an in-law suite or rental potentialGranite kitchen countertopsPaved driveway and soddingVoucher for five appliancesPlus, buyers receive an additional $5,000 Builder Upgrade Studio credit to personalize their home and stand out from neighbouring builds. A finished basement option is also available-perfect for extended family, older children, or supplemental income.LOCATION, LOCATION, LOCATION! Conveniently located near schools, parks, Kingston, and Highway 401, all just minutes away.Floor plans are for reference only. All 4 available models may be built on this lot - elevation A or B. Staged model homes are available for showings Make Golden Haven your community today! (id:61852)
RE/MAX Escarpment Realty Inc.
601 - 55 Duke Street W
Kitchener, Ontario
Ideal location to Rent. LRT and Go station is just minutes away. Centrally located in the Tech Hub. Walking distance to Google/shopping centres, restaurants, and city rec centre. Enjoy the many events at victoria park and the vibrancy of king street. Downtown unit has 2 Large Bedrooms, 2 Bathrooms, and 1 bike locker with a panoramic view of the city from the balcony. (id:61852)
Century 21 Red Star Realty Inc.
808 City Road Highway 121 Highway
Kawartha Lakes, Ontario
APPROXIMATELY 504 ACRES COMPRISED OF SIX PROPERTIES, SOLD UNDER POWER OF SALE. The property is currently zoned A1 Agricultural. Pursuant to meeting minutes dated March 6,2024 with the City of Kawartha Lakes Planning Advisory Committee Meeting, a development application was made and heard at a public meeting. The proposal was to amend zoning to varying degrees of site specific zones that would permit the following Draft Plan of Subdivision on approx. 160 acres: 427 Single Family Detached Dwellings;242 Street Townhouse Dwellings; 1 mixed use block; three medium density residential blocks for a total of894 residential dwelling units The Vendor makes no representations or warranties, the Purchaser and Purchaser's agents to do their own Due Diligence. ADDITIONAL PIN#SPIN 631480191Legal Description: PTLT 22 CON 11 FENELON PT 1 57R9815; CITY OF KAWARTHA LAKES PIN 631480087Legal Description: PT WPT LT 23 CON 11 FENELON AS IN R314468; S/T R314467; S/TVT72464 CITY OF KAWARTHA LAKES. (id:61852)
RE/MAX Crosstown Realty Inc.
16 - 4015 Hickory Drive
Mississauga, Ontario
This modern town home in Mississauga offers a fantastic opportunity for convenient living! Available for lease, this two-level stacked property at Burnhamthorpe and Dixie Rd features a luxurious 2-bedroom, 2.5-bath layout, complete with a rooftop terrace and 1 parking space. Enjoy bright, open-concept interiors with large windows, a cozy patio, and quick access to major highways (401, 403, 427, and QEW). Ideally situated near Rock wood Mall, Square One, Sher-way Gardens, schools, and libraries. The unit comes with a full appliance package, including a stainless steel range, dishwasher, fridge, washer, and dryer, making it move-in ready. (id:61852)
Royal Canadian Realty
5930 Saigon Street
Mississauga, Ontario
Brand new, never-lived-in 4-bedroom freehold corner townhome in the highly desirable East Credit neighborhood, offering rare space, privacy, and versatility. With maximum sunlight from its corner exposure, this home is bright, spacious, and thoughtfully designed. It can function as dual independent units, ideal for a nanny or in-law suite, while maintaining privacy for all. The main level features a modern kitchen with sleek finishes, while the lower level includes an additional wet bar-perfect for entertaining or creating a secondary living area. Generous rooms, contemporary design, and abundant natural light make this home both stylish and comfortable, complemented by a private backyard for relaxation or outdoor gatherings. Located in a quiet, well-established townhome community, residents enjoy peaceful living while still being in the heart of Streetsville. Walking distance to Heartland Town Centre, including shops, restaurants, and transit, and just minutes to charming Streetsville village, this home is surrounded by top-rated schools, parks, and scenic Credit River trails. A rare rental opportunity offering modern finishes, flexible living space, and an unbeatable location in one of Mississauga's most sought-after communities. (id:61852)
Sutton Group - Summit Realty Inc.
410 - 2220 Lakeshore Boulevard W
Toronto, Ontario
Stunning 1-bed condo in prestigious Westlake! Bright open-concept, sleek laminate floors, modern kitchen with stainless steel appliances, upgraded lighting. private balcony with amazing views. Luxury amenities: gym, indoor pool, sauna, squash, party room, library, 24-hr concierge. Prime location steps to lake, parks, TTC streetcar to downtown/Humber College, 1 min to highway. Metro, Shoppers, LCBO, cafes & restaurants right downstairs. Includes 1 parking + 1 locker. Move-in ready and absolutely turnkey! (id:61852)
Search Realty
315 - 2333 Taunton Road
Oakville, Ontario
Luxury Living Awaits at The Taunton! Welcome to a life of sophistication and ease in the heart of Oakville. Suites feature open-concept layouts with wide-plank hardwood floors, Caesarstone countertops, full appliance packages, separate balconies, and updated cabinetry with modern finishes. A Well-appointed building with full-time concierge and impressive amenities, including a beautifully landscaped courtyard patio with gas BBQs, outdoor fireplaces, and open views. Indoor amenity spaces offer a gourmet kitchen and cozy fireside lounge, ideal for entertaining or private meals. Pet-friendly living is welcomed, with the added convenience of an in-house pet spa for your four-legged companions. (id:61852)
Royal LePage Real Estate Services Ltd.
48 Eileen Avenue
Toronto, Ontario
Welcome to 48 Eileen Ave! This well-maintained 2+2 bedroom, 2-bathroom detached bungalow, ideally backing onto Marie Baldwin Park. This charming home includes many upgrades and offers a spacious and functional layout, featuring a bright living and dining room area perfect for everyday living and entertaining. The large kitchen provides ample workspace and storage, while the finished basement boasts a generous recreation room and additional bedrooms, offering flexibility for guests, a home office, or growing families. A convenient mudroom leads to a large backyard retreat with direct park views - an ideal space to relax or entertain outdoors. The property also includes a detached garage plus additional parking for added convenience. Perfect for first-time buyers and an excellent condo alternative, this home delivers outstanding value, privacy, and outdoor space without compromising location. An amazing opportunity you won't want to miss-book your showing today!!! Some photos are VS staged (id:61852)
RE/MAX West Realty Inc.
869 Magnolia Terrace
Milton, Ontario
Immensely Upgraded 4 br/4 wr house offers an inviting main floor with a spacious living area seamlessly connected to an open concept kitchen/ dining, upgraded large quartz island, beautiful wall fireplace with brackets provided for TV and upgraded hardwood floors throughout. Convenient powder room and direct entry form the garage. Upstairs having 4 bedrooms out of which two bedrooms having its own ensuite Second floor also features a laundry room. This residence isn't just a house, it is a home of comfort and memories you'll create. Basement is not included. Tenants to pay 70% of all utilities and Hot water tank rental. (id:61852)
RE/MAX Real Estate Centre Inc.
15 Bramfield Street
Brampton, Ontario
Experience luxury living in this stunning 4-bedroom detached home, perfectly situated in a prime neighborhood. This residence boasts a breathtaking open-concept layout, featuring a living room open-to-above and a cozy family room with a gas fireplace. The heart of the home is a modern kitchen complete with a gas stove, quartz countertops, stainless steel appliances, and a stylish backsplash. Enjoy the elegance of hardwood and laminate flooring throughout, complemented by California shutters. For ultimate convenience, the laundry is located on the second floor. Exterior features include a driveway with no sidewalk, offering ample parking. Ideally located steps from the Cassie Campbell Community Centre, transit, and local plazas. Note: Tenant responsible for 70% of utilities and Hot Water Tank rental. (id:61852)
Homelife/miracle Realty Ltd
2 - 143 Crystal Glen Crescent
Brampton, Ontario
Beautiful 2 bedroom legal basement apartment. Fresh modern kitchen with large living space with fireplace Ensuite laundry. Parking for 1 in great Brampton neighbourhood close to highways and amenities. (id:61852)
Royal LePage Signature Realty
203 - 310 Broadway Avenue
Orangeville, Ontario
Welcome to 203-310 Broadway, a modern 1-bedroom suite in one of Orangeville's newer condominium buildings. This bright unit features hardwood floors, potlights, a spacious open-concept layout, and a sleek kitchen with quartz countertops, stainless steel appliances, and a centre island. Enjoy in-suite laundry, a generous balcony, and the convenience of parking and a locker included. With a bus stop right at the front door and downtown shops, cafés, and amenities just steps away, this is refined, easy living in the heart of Orangeville. (id:61852)
Century 21 Percy Fulton Ltd.
908 - 3120 Kirwin Avenue
Mississauga, Ontario
Well Maintained Apartment for lease. (id:61852)
Homelife Maple Leaf Realty Ltd.
306 - 299 Cundles Road E
Barrie, Ontario
*$2500/month plus hydro* 2 PARKING SPOTS! Welcome to The Duckworth Condos! Discover convenience and comfort with this exceptionally located Condo! Right next to North Barrie Crossings Plaza, this prime location offers unparalleled access to many great amenities such as LA Fitness, Galaxy Cinema, shopping, and various restaurants; walking distance to schools and parks. With easy access to HWY 400, you will find Royal Victoria Hospital and Georgian College nearby, along with easy public transit options. This bright and spacious unit features two generous bedrooms, a large den perfect for a home office, and two full bathrooms. The open-concept living area flows into the Kitchen area, featuring stainless steel appliances and a large kitchen island. The living room leads directly to the sizable balcony (builder upgrading balcony in Spring). The condo is thoughtfully upgraded with in-suite laundry and neutral colours throughout. The convenience of two owned outdoor parking spaces (PARKING SPOTS 75 AND 90) further enhances the low-maintenance lifestyle. Take advantage of this opportunity to live in a location where everything you need is just steps from your home! You will enjoy this relaxing lifestyle! (id:61852)
Keller Williams Innovation Realty
2909 - 39 Mary Street
Barrie, Ontario
BRAND-NEW 2-BED PLUS DEN CONDO WITH VIEWS OF KEMPENFELT BAY, GARAGE PARKING & LOCKER! Rise above it all in this brand-new, never-occupied condo for lease offering nearly 1,100 sq ft of bright, modern living with breathtaking views at every turn. Nearly every room is wrapped in floor-to-ceiling windows, filling the home with natural light and capturing panoramic views of Kempenfelt Bay, the marina, the city skyline, and the iconic Spirit Catcher. The sleek kitchen showcases built-in appliances, contemporary cabinetry with warm wood accents, under-cabinet lighting, and polished countertops, complementing the open living and dining areas with a sophisticated, cohesive design. The primary bedroom features a walk-in closet and a modern 4-piece ensuite with a glass-walled walk-in shower and dual vanity, joined by a bright second bedroom and a flexible den. Everyday convenience shines with in-suite laundry, one above ground garage parking space, and a storage locker. Perfectly positioned in Barrie's vibrant downtown, steps from the waterfront, Heritage Park, trails, restaurants, cafes, shops, and transit, this exceptional residence also grants access to resort-inspired amenities including an infinity pool, fitness centre, fire-pit and BBQ area, business lounge, putting green, and elegant indoor and outdoor dining spaces. Modern design, panoramic views, and a vibrant downtown address, this is elevated living in Barrie! (id:61852)
RE/MAX Hallmark Peggy Hill Group Realty
