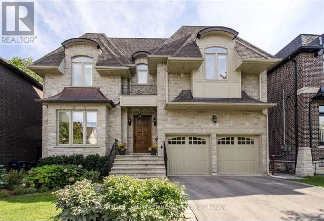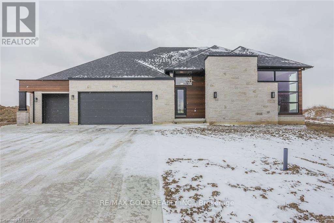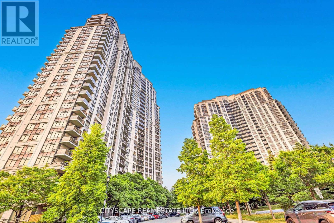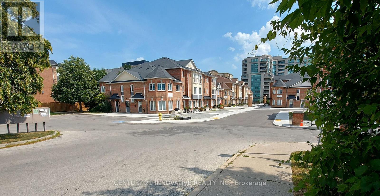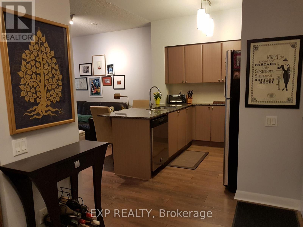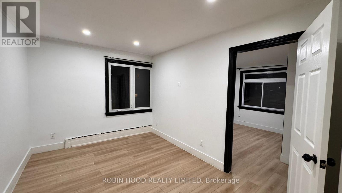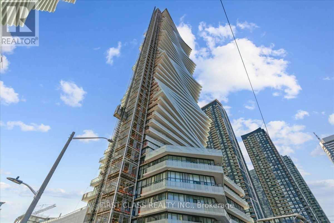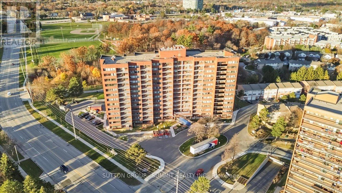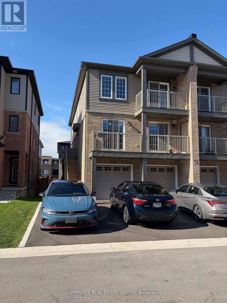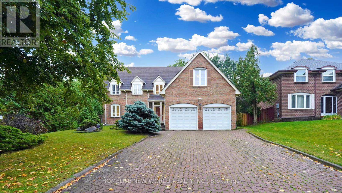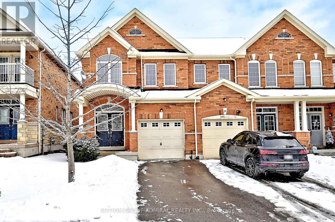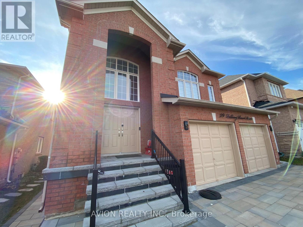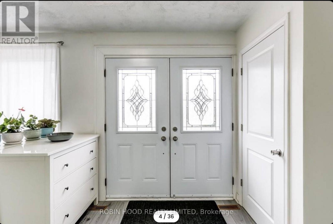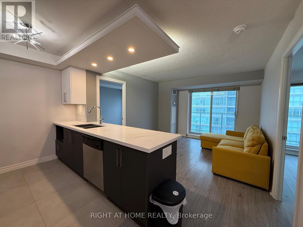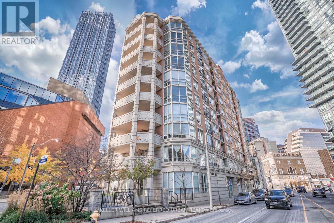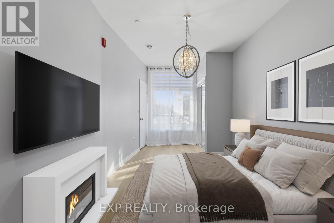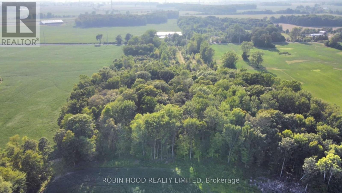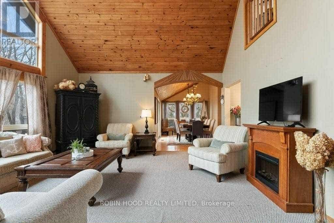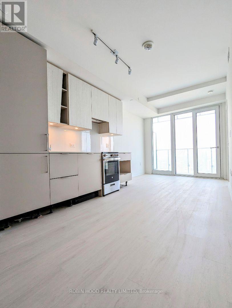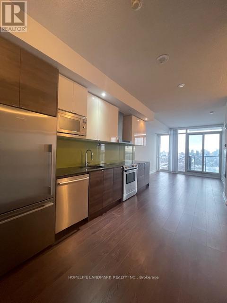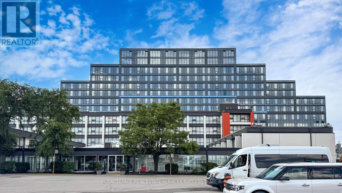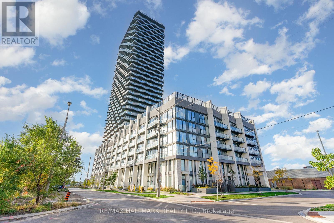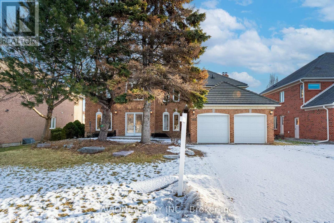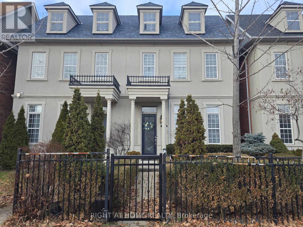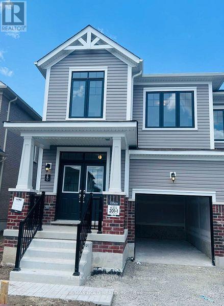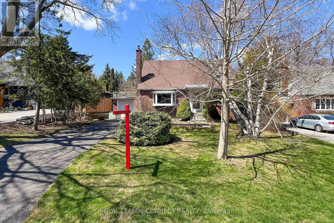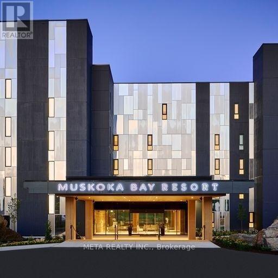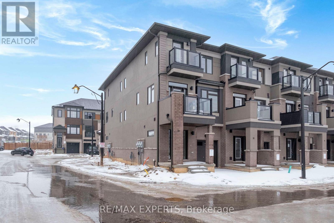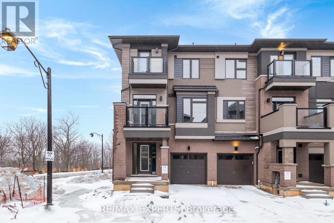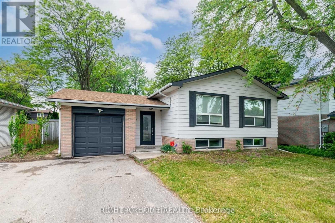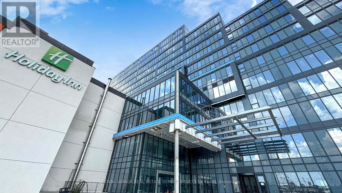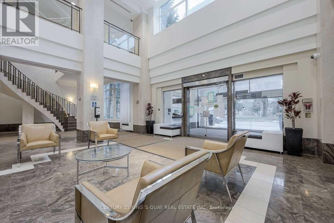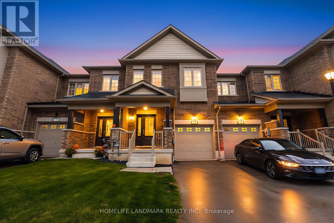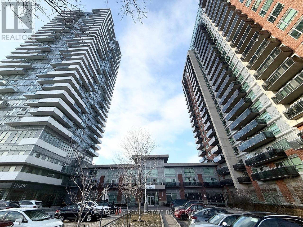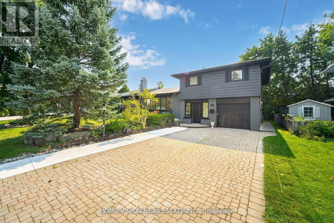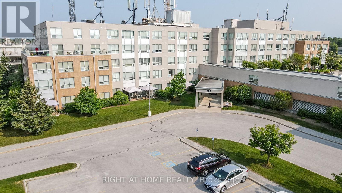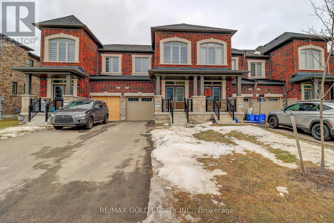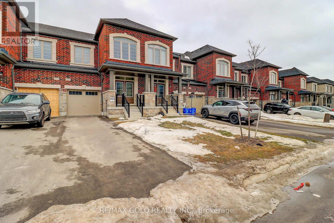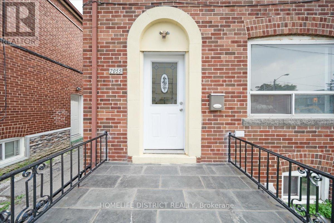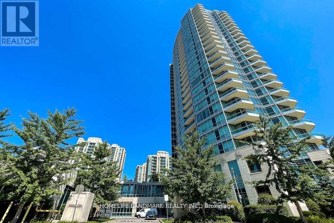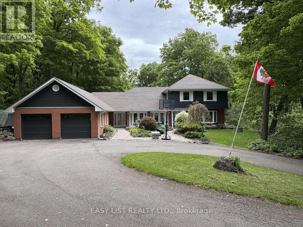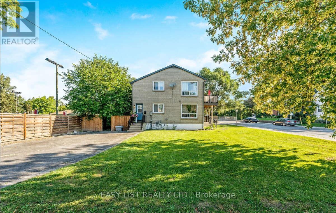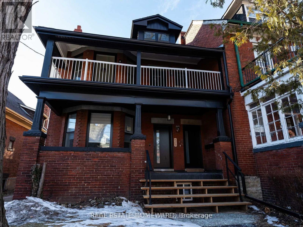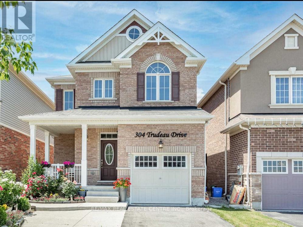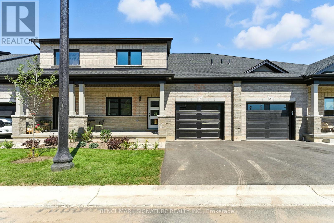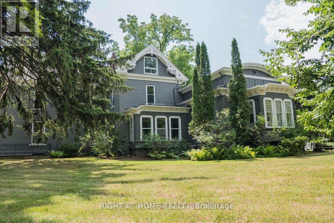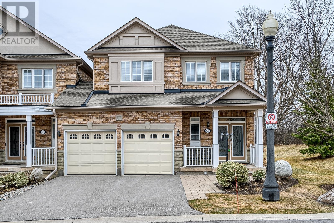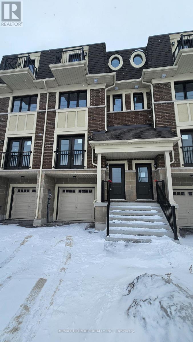135 Florence Avenue
Toronto, Ontario
EN-SUITE BEDROOM FOR LEASE, on second floor, share kitchen and laundry. it's furnished. Walking distance to subway, shops, restaurants, and cinemas. it's very clean and excellent condition. Ideal for single individuals. (id:61852)
Homelife Landmark Realty Inc.
3761 Queen Street
Plympton-Wyoming, Ontario
Stunning One Floor Home With Expansive 3908 Sq Ft Of Finished Living Space. Enter Into The Expertly Designed Main Floor Flooded With Natural Light With Hardwood Flooring Throughout. The Sprawling Main Floor Features Great Room With Soaring 12 Ft Ceilings, Electric Fireplace With Wooden Mantel, Feature Wall With Custom Trim Work And Access To The Back Deck; Large Chefs Kitchen With Built In Oven, Gas Stove With Pot Filler, Wine Cooler, Quartz Countertops, Island With Breakfast Bar Including Waterfall Quartz Detail, To The Ceiling Custom Two Tone Cabinetry, Additional Prep Sink, And Direct Access To The Large Wrap Around Covered Back Deck; Three Generous Bedrooms Including Master Suite With Backyard Access, Spacious Walk-In Closet Filled With Custom Storage, Ensuite With Double Sinks And Tiled Shower With Glass Enclosure, And Convenient Access To The Laundry Room; Convenient Two Piece Bath And Mudroom With Custom Cabinetry, Bench And Cubbies. (id:61852)
RE/MAX Gold Realty Inc.
1002 - 710 Humberwood Blvd Boulevard
Toronto, Ontario
Location, Location! Stunning Tridel-built condo at the Mansions of Humberwood. Bright and spacious 2 bedroom, 2 bath with an open-concept layout. Functional kitchen overlooking the dining and living area. Large balcony with unobstructed greenspace views. Resort-style amenities incl. 24-hr concierge, indoor pool, gym, sauna, party room, tennis & guest suites. Minutes to Woodbine Casino, Humber College, Pearson Airport, transit & guest suites. Minutes to Woodbine Casino, Humbler College, Pearson Airport, transit & Hwy 427/401/407. 1 parking & 1 locker included. (id:61852)
Cityscape Real Estate Ltd.
3 - 151 Townsgate Drive
Vaughan, Ontario
Welcome to Emerald Gate Sought-after Crestwood-Springfarm-Yorkhill in York. This Bright and spacious Townhome Features a 3rd floor retreat Master Bedroom With Double door entrance, Own En-Suite Bathroom, his and hers closet with a Juliet balcony. Has Two Generously Sized Bedrooms, a finished basement that can be used for Office, Entertainment or Gym. Unit is in the quite side of the complex. Close to TTC Bus stops, Highways, York university, Shopping, Schools, and Groceries & more. (id:61852)
Century 21 Innovative Realty Inc.
120 - 525 Wilson Avenue
Toronto, Ontario
Beautiful 1 Bedroom + Den ground-floor suite offering true convenience with no stairs, 636 sq.ft. of bright, open-concept living and a rare 230 sq.ft. private patio-perfect for outdoor lounging or entertaining. Suite features a granite breakfast island, floor-to-ceiling windows, and a full suite of stainless-steel appliances, plus a full-size washer and dryer. Includes underground parking and a storage locker. Just a 20 ft walk to the building entrance and the Wilson Ave bus stop, with a 5-minute walk to Keele/Wilson Bus Terminal & Subway. Enjoy an exceptional amenity package: 24/7 concierge, indoor pool, hot tub, full gym, media room, party room, guest suite, and BBQ area. Unbeatable location-minutes from Humber River Hospital, medical clinics, Downsview Park, Yorkdale, Costco, LCBO, grocery stores, restaurants, Starbucks, and quick access to Hwy 401 & Allen Rd. Tenant pays hydro and internet. (id:61852)
Exp Realty
3 - 281 Columbus Avenue
Ottawa, Ontario
*** Additional Listing Details - Click Brochure Link *** Bright and well-maintained 3 bedroom, 1 bathroom unit featuring a functional open-concept layout. The kitchen is equipped with stove, fridge, dishwasher, microwave oven, and a breakfast bar ideal for casual dining. Enjoy the convenience of in-unit laundry. Heat and water included, making budgeting easy. This home is ideal for a small family, quiet students, or working professionals seeking comfort and convenience. Located at 281 Columbus, with quick access to universities, colleges, transit, shopping, and everyday amenities. A great option for those looking for a clean, quiet, and well-connected place to live. (id:61852)
Robin Hood Realty Limited
3513 - 3900 Confederation Parkway E
Mississauga, Ontario
Luxury 1+1 Condo At M1 City In Mississauga City Centre! Spacious And Bright Unit W/Large Balcony & Beautiful East View. Modern Kitchen & Appliances. Easy Access To Hwy 403 & Qew! Close To Square One Shopping Centre, Sheridan College, Central Library, Ymca & More. Perfect Building Amenities Incl. Outdoor Saltwater Pool, Rooftop Terrace, Skating Rink, Steam Room, Yoga Studio, Games Room Etc. In-Suite Laundry. Video Guest Verification, Smart Lock & Thermostat & More. (id:61852)
First Class Realty Inc.
411 - 3501 Glen Erin Drive N
Mississauga, Ontario
Bright and spacious studio apartment overlooking peaceful parkland, with a large balcony ideal for relaxing. Generous layout comparable to a 1-bedroom-easily convertible for added privacy or flexible living. Prime location just minutes to the GO Train and Highways 403, 401, and 407, with public transit at your doorstep. Close to U of T Mississauga, scenic trails, parks, shopping, and bike paths. The well-managed building offers a warm community feel and great amenities, including a gym, party/meeting room,recreation room, visitor parking, security system, and communal laundry. Parking and locker are included. All utilities covered-tenant pays only for cable and internet. A fantastic opportunity for anyone seeking a central, convenient home with the versatility of a 1-bedroom layout! (id:61852)
Sutton Group - Summit Realty Inc.
3 - 51 Hay Lane N
Barrie, Ontario
Welcome to this beautifully maintained 3-bedroom, 2-bath home nestled in the heart of South Barrie a perfect blend of comfort, convenience, and opportunity. Step inside to discover bright, spacious interiors filled with natural light and warmth. Each unit offers a functional layout ideal for both families and investors alike. Enjoy ample parking with two dedicated spaces, ensuring convenience for residents and guests. Located just minutes from top-rated schools, parks, shopping, and transit, this property sits in one of Barrie's most desirable neighborhoods. Whether you're looking for a smart investment or a cozy place to call home, this property checks all the boxes. (id:61852)
Upperside Real Estate Limited
3 Athens Drive
Markham, Ontario
Don't Miss This Rare Opportunity To Own A 60'-Lot Renovated(2024) Detached House In The Prestigious South Buttonville. Absolutely Stunning over 3200SF(Above Grade). Executive Home On Private Treed Southern Exposure Fenced Lot. Backing To Wonderful Park, Situated In Quiet Exclusive Enclave Neighborhood, Beautifully Landscaping, Interlocked Long Driveway Without Pedestrian Walk. $$$ Spent On Renovation! Smooth Ceiling Throughout W/Custom Lightings & Lots Of Pot Lights, Wood Stairs With Iron Pickets, Three Renovated Modern Bath on Second Floor including 5-Pc Master Ensuite W/Freestanding Bathtub, Fresh Paint (1st & 2nd Floor). Spacious Formal Dining/Family/Living Rooms Offer A Perfect Setting For Hosting Family And Guests. Top Rated Schools: Buttonville PS, Unionville HS, St. Justin Martyr CES, St Augustine CHS, PET HS (FI). Convenient To First Markham Place Mall, Costco, Supermarkets, Restaurants & Shops, Public Transit, Minutes To Hwy 404/407... A Must-See! The listing pictures are from previous listing and the staging furniture has been removed. (id:61852)
Homelife New World Realty Inc.
41 Big Hill Crescent
Vaughan, Ontario
Welcome to this bright and spacious 4-bedroom end unit home in the popular Thornberry Woods area. This home offers a great mix of comfort and convenience. It has 1,911 sq. ft. of living space, hardwood floors, and 9-foot ceilings on the main level, giving it an open and welcoming feel. The maple kitchen includes stainless steel appliances, a mosaic backsplash, and plenty of counter space for cooking and daily use. The open layout is perfect for family time and having friends over. A main-floor laundry room adds everyday convenience, and the double door entrance makes a nice first impression. The walk-out basement leads to a large, fully fenced backyard, ideal for kids, outdoor activities, or relaxing in privacy. The home is within walking distance to great schools, parks, and public transit, making it a wonderful place to live with easy access to everything you need. (id:61852)
Sutton Group-Admiral Realty Inc.
Basement - 29 Falling River Drive
Richmond Hill, Ontario
Rare 3 bedroom 1 bathroom bright Basement with lots of windows, Located Devonsleigh Community & On A Quiet Street. internet included, Tenant pay 1/3 Hydro ,water and Gas , . Student / New Immigration welcome (id:61852)
Avion Realty Inc.
5290 Lawrence Avenue E
Toronto, Ontario
*** Additional Listing Details - Click Brochure Link *** Great owner occupied or investment property with lots of potential to expand and build multi-units and a garden suite. Detached home on Lawrence Ave beside Port Union. Currently rented out for $3485/month, to a long term A+ tenant. Tenant will to stay on or, if buyer prefers, can have vacant possession. 3 min drive to Rouge hill GO and TTC at your doorstep. Large lot 60 x181 makes it suitable for expansion. Plans already drawn up and received permits for a 6 unit building if you are looking at this from an investment perspective. If you want to live, great home with a Finished basement, and separate entrance (id:61852)
Robin Hood Realty Limited
Ph3503 - 70 Town Centre Court
Toronto, Ontario
Stunning lower penthouse featuring a desirable split-bedroom layout with windows in both bedrooms and a walk-out balcony offering bright south-facing views. Previously owner-occupied and meticulously renovated, this unit showcases an extended kitchen island, quartz countertops, newer appliances, engineered hardwood flooring throughout, and ceramic tile in the kitchen, bathrooms, and foyer. Thoughtfully designed with professionally built-in closet organizers.Unbeatable location steps to Scarborough Town Centre, YMCA, TTC, LRT, and GO Bus, with direct transit to U of T Scarborough and Centennial College. Quick access to Highway 401. Parking, heat, water, and ensuite laundry included. amenities; 24 hr conciere, Gym, Concierge, Party Room, Visitor Parking, Guest Suites, Cinima, Meeting Rm (id:61852)
Right At Home Realty
504 - 20 Collier Street
Toronto, Ontario
Welcome to 20 Collier, a boutique building wedged between Rosedale and Yorkville, where one minute you're strolling tree-lined streets, the next you're wondering "who casually drops four figures on socks." The building is impeccably maintained and includes a gym you'll confidently promise to use, a chic party room for events you forgot to plan, and 24-hour concierge service-because porch pirates are real and these guys are the answer. Your next-door neighbour is the Toronto Reference Library, so if your internet ever goes out or you want to hang out in silence with 400 people you can just cross the street. this bright south-facing suite offers real sunlight, a well-planned open-concept kitchen and living space, and a private balcony for coffee, wine, or your daily reminder that condos can, in fact, be done right. (id:61852)
Keller Williams Referred Urban Realty
105a - 85 Morrell Street
Brant, Ontario
Experience modern living in this stylish ground-floor 1-bedroom plus den, 1-bathroom suite, thoughtfully designed for comfort and convenience, with fresh paint and new flooring throughout. Soaring ceilings and a bright, open-concept layout make the spacious living and kitchen area perfect for entertaining, while sleek contemporary finishes and abundant natural light create an inviting atmosphere. Step out onto the generous private balcony, ideal for enjoying morning coffee or relaxing after a long day. This well-appointed unit includes all appliances, in-suite laundry, and one dedicated parking space for added ease. Residents can take advantage of outstanding shared amenities, including an expansive BBQ patio, perfect for outdoor dining and social gatherings. Conveniently located near the Grand River, Rotary Bike Park, Wilkes Dam, Brantford General Hospital, and an array of popular restaurants, this home offers the perfect balance of modern style and everyday practicality. (id:61852)
Exp Realty
54255 Shafley Road S
Wainfleet, Ontario
*** Additional Listing Details - Click Brochure Link *** Vacant Land - Permit Ready Property. 10.99 acres. Beautiful property mixed with field and bush.Permit ready for custom farmhouse barndominium. All engineered plans included. (id:61852)
Robin Hood Realty Limited
76 Dover Street
Haldimand, Ontario
This 4200 Sq Ft Viceroy Home Built With Western Red Cedar Is Just Steps To The Public Beach And Short Walk To The Pier Where You Can Throw A Fishing Line In The Water! Ideal For Two Families With A Great View Out Of Every Room! Surrounded By Mature Trees On A Unique Shaped Lot With A Recent 25' X 32' Insulated Garage With Concrete Floor! 6 plus bedrooms, impressive great room with cathedral ceilings, family size kitchen, large lot with mature trees across from a beautiful sandy beach on Lake Erie. New roof 2020, new steel insulated garage 2023, new deck 2024 *** Additional Listing Details - Click Brochure Link *** (id:61852)
Robin Hood Realty Limited
4612 - 3900 Confederation Parkway
Mississauga, Ontario
New, bright & spacious, 1 Bedroom + Flex (Bedroom or Office) available at M City Condos (M1) in Mississauga. Walk out to an expansive east facing balcony with unobstructed views of the Mississauga skyline, Lake Ontario and downtown Toronto from the 46th floor! Modern finishes throughout: sleek mirrored entryway closet, custom kitchen with built-in appliances & lots of storage, in suite laundry, large floor to ceiling windows. The Flex space (with sliding door) can be used as a bedroom/nursery or large office. Easy access to Hwy 403 & QEW. Walk across the street to Celebration Square, Square One, Sheridan College, Central Library, YMCA & more. Building amenities include outdoor saltwater pool, skating rink, rooftop terrace, fully equipped gym, steam room, games room & more. *** Additional Listing Details - Click Brochure Link *** (id:61852)
Robin Hood Realty Limited
3307 - 121 Mcmahon Drive
Toronto, Ontario
A must see! Welcome to this functional and spacious 1 + 1 luxury condo! Great location of Bayview Village. Unobstructed East View with stunning bright morning sunlight and clear view. 590 sqft of open-concept living and additional 75 sqft of balcony. laminate flooring and a sizable bedroom complemented with a generous double closet. Open Concept Kitchen With Full Size Stainless Steel Appliances. one parking spot included. Easy Access To 401/404, DVP, TTC, Walking Distance To 2 Subways, Ikea, Mcdonal, Canadian Tire, hospital. Close To Bayview Village And Fairview Mall, Plazas, Go Station.24 Hours Security, Party Room, Indoor & Outdoor Whirlpools, Tai Chi Deck, Gym, Lounge, BBQ Area, Patio, Visitor Parking And Many More! (id:61852)
Homelife Landmark Realty Inc.
301 - 600 Dixon Road
Toronto, Ontario
Regal Plaza represents an unparalleled opportunity to put your business at the gateway to the world. Regal Plaza's ideal location, unsurpassed architectural excellence, and the amenities any successful business demands, makes it Toronto's premier business address. Features: 12-storeys, 4 floors of office space- ground floor mezzanine and Levels 2, 3, and 4, 193 hotel suites on levels 5-11, Ground floor retail and restaurant, Large multi-use atrium, 2 levels of underground parking - 295 Spaces, 575 surface parking spaces. Own a new office in Toronto with an executive class address! Whether your business is domestic or international, Regal Plaza gives you the opportunity to have your own office space just minutes from Toronto Pearson Airport. Office suite #301 is a shell unit that you can have designed to include furnishings and even kitchenettes and bathrooms. The Unit has 996 square feet And comes with an underground parking. Regal Plaza offers an eclectic mix of office, retail, and even a world-class hotel. The result is an address ideally suited for business. It is located near the Canadian Head Offices of some of the world's most successful corporations. From UPS and Purolator to Pepsi and General Mills, Regal Plaza is surrounded by countless corporations clustered around the airport and beyond. And with air traffic at Pearson Airport rising steadily year over year the time has never been better to own at Regal Plaza. Transit Score: 70, EXCELLENT TRANSIT, Transit is convenient for most trips. Commute is a breeze, Closed to Highway 401, 403 And 427. Toronto Population: 6.31 MILLION, A 0.93% INCREASE FROM 2021. The Building: 200,000 SQUARE FEET. 12 STOREYS, 4 FLOORS OF UNPARALLEDED OFFICE SPACE TOTALING OVER 60,000 SQ. FT. Get This Office For You Today Before It Is Gone! Landlord Is Motivated. (id:61852)
Royal LePage Real Estate Services Success Team
1509 - 36 Zorra Street
Toronto, Ontario
Experience refined luxury living at 36 Zorra Street, where contemporary design meets everyday comfort. This stunning corner suite showcases unobstructed lake and sunset views from every room, offering a sophisticated retreat in the heart of Etobicoke. Thoughtfully upgraded and meticulously maintained, this 2+1 bedroom, 2-bath residence includes a premium parking space and features over 800 sq ft of interior living space, complemented by a wrap-around 300 sq ft balcony-ideal for sunset cocktails or morning coffee above the city skyline.The intelligently designed open-concept layout maximizes functionality without compromising style. Floor-to-ceiling windows bathe every room in natural light, while smooth cabinetry, sleek black fixtures, and elegant finishes create a cohesive, modern aesthetic. Both bedrooms are generously sized, and the spacious den offers a versatile space-perfect for a home office, studio, or guest area. Every inch of this suite reflects thoughtful design and understated elegance.Residents enjoy access to over 9,500 sq ft of resort-style amenities, including a 7th-floor rooftop pool with cabanas, BBQ and fire pit areas, a state-of-the-art gym, yoga studio, sauna, kids' club, hobby room, arcade, and multiple entertainment lounges. Additional conveniences include 24-hour security, guest suites, and a private resident shuttle to Kipling subway station for seamless downtown access.Ideally located in The Queensway, one of Etobicoke's most dynamic neighbourhoods, you'll love the walkability to restaurants, cafes, Sherway Gardens, and the ease of major highway access.A perfect blend of luxury, location, and lifestyle-this residence redefines elevated urban living at 36 Zorra. (id:61852)
RE/MAX Hallmark Realty Ltd.
103 Spadina Road
Richmond Hill, Ontario
Welcome to Bayview Hill! This beautiful residence sits proudly on a premium 66 x 148 ft lot facing Bayview Hill Park. Featuring 4 + 1 spacious bedrooms, a large gourmet kitchen, and an oversized family room, this home offers exceptional comfort and elegance. The eat-in kitchen opens to a two-tier deck overlooking a beautifully landscaped backyard - perfect for outdoor entertaining. Just steps to the Bayview Hill Community Centre, where you can enjoy a swimming pool, tennis courts, children's playground, and a water park in summer, plus a skating rink in winter - truly a rare opportunity to live in one of Richmond Hill's most prestigious neighborhoods. (id:61852)
Avion Realty Inc.
3461 Eglinton Avenue
Mississauga, Ontario
Amazing ! High Quality Fully Furnished freehold townhome nestled in the sought-after Churchill Meadows community, This impeccably maintained home offers spacious interiors and a blend of comfort, elegance, and modern finishes throughout. Spacious open-concept main floor with soaring 9-foot ceilings, rich hardwood flooring, and a modern kitchen featuring quartz countertops, upgraded cabinetry, and accent spotlights. Family room boasts 12-foot ceilings, a gas fireplace and oversized windows Upstairs, Three (3) bedrooms with renovated Bathrooms. finished basement, and basement laundry. Ideally located near top-rated schools, parks, shopping, and transit, this move-in-ready home offers both convenience and upscale suburban living in Mississauga (id:61852)
Right At Home Realty
6 Hylton Drive
Barrie, Ontario
3-Bedroom Townhouse Built by Tiffany Builder. Featuring 9-foot ceilings and a spacious open-concept layout with a large great room. Modern kitchen equipped with stainless steel appliances. Laundry conveniently located on the second floor. Situated in a prestigious and growing community with schools, recreation facilities, parks, shops, and more. Upgraded hardwood flooring and tile throughout. Your clients will not be disappointed. (id:61852)
RE/MAX Gold Realty Inc.
20 Brinloor Boulevard
Toronto, Ontario
Build Your Dream Home in a Prestigious Neighbourhood. Discover an exceptional opportunity to create your dream residence in one of the area's most desirable locations. Situated just off the highly sought-after Hill Crescent, this impressive 60 x 170 ft lot offers the perfect setting within a thriving, upscale community where families are building exquisite million-dollar homes. Tucked away on a quiet, tree-lined street, this spacious property provides the ideal canvas for your custom build-whether you envision a sleek modern masterpiece or a timeless classic estate. The possibilities are endless in this exclusive enclave where lifestyle, location, and luxury come together. The existing home features two bedrooms, two washrooms, and a finished basement with an office that can easily be converted into a guest suite or teenage retreat. A professionally built main-floor addition offers abundant natural light with large windows, two skylights, and a walkout to the backyard. Enjoy the serenity of a peaceful, natural setting where wildlife can be seen year-round-truly a cottage in the city. Conveniently located just minutes from top-rated schools, amenities, places of worship, Highway 2, and major routes, this property combines tranquility with unbeatable accessibility. (id:61852)
RE/MAX Connect Realty
107 - 120 Carrick Trail
Gravenhurst, Ontario
Bright And Spacious Fully Furnished One Bedroom + Den At Muskoka Bay Resort. Large Terrace Overlooking The 18th Hole. You Can Walk Out To The Course.Contemporary & Elegant Furnishings. Hotel Resort Offers: Room Service, Fine Dining, Clifftop Clubhouse, Gym, Pool & Golf. Vacation And Play At The World Class Golf Course And Rent When Away! Full Turnkey Hotel Resort Rental By Muskoka Bay Resort! Great Cash Flowing Investment+Vacation Home In Beautiful Muskoka! (id:61852)
Meta Realty Inc.
33 - 660 Colborne Street W
Brantford, Ontario
Welcome To Your New Home At 660 Colborne Street West Unit 33! This Brand-New Townhome Is Ready To Be Moved-In! This Home Is A Rare End-Unit And Features Two Parking Spaces, Nine (9) Foot Ceilings, Brand-New Stainless Steel Kitchen Appliances, Laminate Flooring, Outdoor Balconies For Outdoor Living And Much More! Conveniently Located On Colborne Street West With Easy Access To Public Transportation, Highways And Major Streets. Nearby Amenities Include Shops, Grocery Stores, Restaurants, Cainsville Park And Much More! Don't Miss Your Opportunity To Call This Place Home! (id:61852)
RE/MAX Experts
49 - 660 Colborne Street W
Brantford, Ontario
Welcome To Your New Home At 660 Colborne Street West Unit 49! This Brand-New Townhome Is Ready To Be Moved-In! This Home Is A Rare End-Unit And Features Two Parking Spaces, Nine (9) Foot Ceilings, Brand-New Stainless Steel Kitchen Appliances, Laminate Flooring, Outdoor Balconies For Outdoor Living And Much More! Conveniently Located On Colborne Street West With Easy Access To Public Transportation, Highways And Major Streets. Nearby Amenities Include Shops, Grocery Stores, Restaurants, Cainsville Park And Much More! Don't Miss Your Opportunity To Call This Place Home! (id:61852)
RE/MAX Experts
Room 2 - 5 Caldwell Crescent
Brampton, Ontario
SHARED ACCOMMODATION. Welcome to 5 Caldwell Crescent, where comfort meets convenience in this bright and inviting upper-level room rental located in the desirable Brampton East community. Ideal for a quiet working professional or mature student, this well-maintained home offers a peaceful living environment with shared access to common areas, including a fully equipped kitchen, bathroom, and living space.The private room is spacious and filled with natural light, offering ample closet space and a warm, welcoming atmosphere. The shared areas of the home are clean, partially furnished, and maintained with care. Outside, the home is situated on a quiet street with driveway parking available and a large fenced yard for occasional outdoor relaxation. The location couldnt be more convenient just minutes from Shoppers World Brampton, Sheridan College (Davis Campus), Brampton Gateway Terminal, and major commuter routes like Steeles Ave and Hwy 410. Local parks, public transit, places of worship, and Brampton Golf Club are also nearby, offering easy access to everyday essentials and recreational amenities. This room is available for immediate occupancy at an affordable monthly rate. Rent includes all utilities, and shared use of common spaces. The ideal tenant will be respectful, clean, and quiet. Smoking is not permitted, and pets are not preferred. (id:61852)
Real Broker Ontario Ltd.
Right At Home Realty
301 - 600 Dixon Road
Toronto, Ontario
Location! Location! Location! Brand New Office In Regal Plaza, a Luxury Modern Business Hub Rising Above the Sky Within Minutes of Reach Of Toronto International Pearson Airport And The Toronto Congress Center. Closed to Highway 401, 403 And 427 For Quick Access And In The Same Location With The Holiday Inn Toronto At 600 Dixon Rd! Regal Plaza Welcomes You with A Ground Floor Retail Spaces, 4 Floors of Office Spaces and 7 Floors of Staybridge Luxury Suites Hotel, A Perfect Mix For Your Business To Strive! With Its Reinvigorated Neighborhood, Regal Plaza Offers Endless Potentials. Unit 301 is Your Opportunity To Own An Office In This Toronto Landmark Plaza! Priced to Sell Quick! Regal Plaza Is The Future Of Toronto International Business With More Than 90 Planes Taking Off & Landing Every Hour At The Pearson International Airport! This Is A Shell Unit And Comes With An Underground Parking. Act Quick Before This Is Gone! Seller Is Motivated. (id:61852)
Royal LePage Real Estate Services Success Team
3231 - 68 Corporate Drive
Toronto, Ontario
Luxury Condominium Complex built by Prominent Tridel, Well-Kept High Floor Unit Facing East, Ceramic Foyer with Mirror Closet, Laminate/Hardwood thruout Most Principal Rooms, Quartz Kitchen Counter with Backsplash, Solarium can be 2nd Bedroom, Excellent Clubhouse Facilities, 24 Hour Gatehouse Security, Very Practical Design, Prime Location Closed To Civic Centre, Mall, Highway, Public Transit etc. (id:61852)
Century 21 King's Quay Real Estate Inc.
21 Sapphire Way
Thorold, Ontario
Welcome to 21 Sapphire Way, a beautifully maintained townhouse located in a vibrant and family-friendly community. This spacious and functional home offers 1,593 sq. ft. of above-ground living space, featuring 3 bedrooms and 3 bathrooms. The modern, sleek open-concept kitchen flows seamlessly into the living area and offers a walk-out to a private deck-perfect for entertaining. Hardwood stairs lead to the second level, where you'll find three generous bedrooms, including a primary suite with a 5-piece ensuite, plus a 4-piece main bath. Conveniently located close to great schools, shopping, and amenities, just 17 minutes to the Falls, with excellent highway access for commuters (id:61852)
Homelife Landmark Realty Inc.
1903 - 215 Queen St E Street E
Brampton, Ontario
Modern multi-level condo apartment located in the heart of Brampton's Queen Street Corridor. This well-designed 2-bedroom, 2-bathroom unit offers approximately 759 sq. ft. of functional living space with a smart layout that maximizes comfort and privacy. Parking and locker included. Ideal for professionals, couples, or small families seeking convenient and contemporary condo living close to transit, shopping, dining, and major amenities. (id:61852)
Queensway Real Estate Brokerage Inc.
Main - 28 Amity Road W
Mississauga, Ontario
Gorgeous renovated 3 Bedrooms Apartment (Main )In A Desirable Streetsville Community, Facing Credit river and Heritage downtown of Streetsville Village. Upgraded Kitchen with Quartz & S/s All-appliance. Spacious And Hardwood throughout the house, Upgraded washroom, Close To Schools (Vista Height), Parks, Heartland Shopping Centre, Easy Access To Highways 401/403/403 & Streetsville Go Station at walking distance And all Other Amenities close-by. Private Entrance for the Unit. Can be arranged furnished at a cost. Perfect for For a Small Family, Students or working Professionals. (id:61852)
Century 21 Leading Edge Realty Inc.
101 - 90 Dean Avenue
Barrie, Ontario
The Terraces of Heritage Square is an Adult over 60+ building. These buildings have lots to offer, Party rooms, library, computer room and a second level roof top gardens. Ground floor lockers and parking. |These buildings were built with wider hallways with hand rails and all wheel chair accessible to assist in those later years of life. It is independent living with all the amenities you will need. Walking distance to the library, restaurants and shopping. Barrie transit stops right out front of the building for easy transportation. This lovely Oro has Southern Exposure with a walk out from the Solarium to a patio with a Gazebo. This ground floor suite has 10 foot ceilings and hardwood flooring in the living room. Open House tour every Tuesday at 2pm Please meet in the Lobby of 94 Dean Ave. (id:61852)
Right At Home Realty
1222 Rexton Drive
Oshawa, Ontario
Hallmark, North Oshawa Paradise Development , Beautiful Freehold Townhouse With 4 Bedroom's And 3 Washrooms, Very Convenient Location, Great Layout And Much More.Motivated Seller!!! (id:61852)
RE/MAX Gold Realty Inc.
1222 Rexton Drive
Oshawa, Ontario
Hallmark, North Oshawa Paradise Development , Beautiful Freehold Townhouse With 4 Bedroom's And 3 Washrooms, Very Convenient Location, Great Layout And Much More. (id:61852)
RE/MAX Gold Realty Inc.
2055 Eglinton Avenue W
Toronto, Ontario
Bright, spacious & full of potential! This well-maintained all-brick semi in Eglinton WestLRT (Keelesdale & Caledonia stations),schools, parks, and shops. Minutes to Yorkdale Mall.main kitchen. Finished basement with separate entrance, full kitchen & multiple rooms idealSome TLC needed amazing opportunity for families, investors or renovators in a fast-growing,features a functional open-concept layout, hardwood & laminate floors, and a walk-out from thefor in-law suite or rental. Freshly painted &move-in ready. Steps to TTC, Eglinton Crosstown transit-friendly neighbourhood. (id:61852)
Homelife District Realty
1609 - 18 Holmes Avenue
Toronto, Ontario
Luxurious Mona Lisa Condo In The Heart Of North York! Centrally Located At Yonge & Finch, Ttc Subway Is Right At Your Door Step And Surrounded By Great Restaurants And Shops. Oversized Terrace Walkout Balcony To Be Your Own Outdoor Oasis. 9-Foot Ceiling. Parking and Locker included in lease. All Modern Amenities In The Building, Including 24Hr Concierge, Gym & Swimming Pool (id:61852)
Homelife Landmark Realty Inc.
7507 Bell School Line
Milton, Ontario
For more info on this property, please click the Brochure button. Enjoy the tranquility and privacy of a country lifestyle but still within minutes of downtown Milton, the 401 and numerous conservation areas and skiing. This home features 4000+ square feet of living space and is situated on 2.25 picturesque acres located on the brow of the Niagara Escarpment. Entertainer's dream kitchen with separate dining, living room, and family room. Cozy den features built-in bookshelves and wood burning fireplace. Large master bedroom with ensuite and private balcony overlooking the escarpment. Three other large bedrooms share main bathroom on the upper level. Bonus Room for home office, workshop or playroom with separate entrance and 2 piece bathroom. Large double car garage with storage overhead. Nature lover's dream! Stunning views of the sunrise! (id:61852)
Easy List Realty Ltd.
55 Commercial Street
Milton, Ontario
For more info on this property, please click the Brochure button. Legal Triplex conveniently located within steps of downtown Milton! Nearby restaurants, shops, etc. Perfect location to live and receive potential income. Two 3-bedroom units above grade and one lower level 2-bedroom unit plus coin-operated laundry. Units A and C are currently leased. Unit B is vacant. Unit B and C are newly renovated with new windows, kitchen, bathroom, appliances etc. Many upgrades to the building including new electrical panel (2024), new coin operated washer and dryer (2025), sump pump and backflow system (2024), new shed and patio stones (2025), exterior railings and balcony (2021 & 2022) any many more! 24 hour notice is required to view the occupied units. (id:61852)
Easy List Realty Ltd.
Lower - 624 Indian Road
Toronto, Ontario
Welcome to 624 Indian Road Lower. You don't want to miss the opportunity to live in this 1 year old, bright luxurious, newly renovated and completely updated 2 bedroom, 1 bathroom unit in High Park. Approx 900 square feet. This unit offers the perfect combination of style and convenience. Heated floors throughout with heat pump / AC unit. Pot lights, high ceilings, ensuite laundry and parking spot. Tenants pay hydro (separately metered). Located minutes from High Park, transit and all the amazing shops and restaurants in the area! Photos were taken before current tenants. (id:61852)
Real Estate Homeward
304 Trudeau Drive E
Milton, Ontario
Well maintained fully upgraded house, 9ft smooth ceiling, hardwood floor throughout. Open concept layout, Great room w/Gas fireplace, Gourmet Kitchen, Island w/Granite countertop, S/S appliances. w/o to Backyard. Master Bed w/4 pc Ensuite, W/I closet. Second floor laundry, Built in Garage, Extended driveway. Close to all amenities and great for families to live in and enjoy. (id:61852)
RE/MAX Real Estate Centre Inc.
18 Painted Skimmer Place
Norfolk, Ontario
Welcome to Norfolk County's first and only Net Zero subdivision, proudly crafted by award-winning Sinclair Homes and ready for occupancy within 30 days. Designed with energy efficiency and sustainability at the forefront, these homes offer unparalleled comfort, superior indoor air quality, and minimal utility costs thanks to solar panels that power the home year-round. This versatile layout is perfect for families, featuring 3 spacious bedrooms plus a bright loft overlooking the vaulted ceilings in the great room. The home includes a desirable walk-out basement with high potential to add 2 additional bedrooms, making it an ideal choice for growing households. This property is perfect for the first-time home buyer rebate, offering the opportunity to save over $50,000, and first-time buyers also save the HST on all upgrades, including the basement finishes. Inside, you will find luxurious finishes such as elegant stone countertops, high-end KitchenAid appliances, and beautiful laminate flooring on the main level. This specific unit provides significant savings compared to future phases, adding extra immediate value. Conveniently located near local amenities like grocery stores, Walmart, and dining, you are also just a short 15-minute drive to the scenic beaches of Port Dover. There is still a limited opportunity to personalize some finishes to suit your style. Framing is complete with walkthroughs available, allowing you to secure one of the last remaining units in Phase 1. Don't miss your chance to join this unique and eco-friendly community. EXTRAS: Solar Panels, Stainless Steel Appliances, Cold Climate Heat Pump. Renderings are for examples only; please refer to the brochure for all standard features and finishes. POTL of $162 includes grass cutting front and back. (id:61852)
Benchmark Signature Realty Inc.
59 Stonecliffe Crescent
Aurora, Ontario
Embrace For Sale 59 Stonecliffe Cres, Aurora, Ontario. Embrace the perfect blend of luxury and serenity at 59 Stonecliffe Crescent, a beautifully appointed condominium townhouse that offers an exquisite living experience within the sought-after gated community of "Stonebridge Estate." This end unit, resembling a detached home, is nestled amidst 50 acres of lush woodlands, surrounded by world-class golf courses and the stunning landscapes of the Oak Ridges Moraine. As you enter, the open-concept design captivates you with its airy feel and natural light. The renovated kitchen serves as the heart of the home, showcasing elegant white cabinetry, a spacious quartz countertop, and a center island that beckons culinary creativity. The adjoining Great Room, adorned with a cozy gas fireplace and crown molding, invites relaxation while offering picturesque views of the private backyard. Host intimate dinners in the formal dining room under the dramatic cathedral ceiling and crown moulding. The main floor laundry area has a full-size washer & dryer, a large laundry sink, white cabinetry, and access to a double-car garage. Foyer, with a large closet, 2-piece powder bathroom, and double-door entrance. Travel upstairs to discover a private sanctuary in the expansive primary suite, where you can unwind in the luxury of a 5-piece ensuite featuring heated floors, double sinks, a separate shower, soaker tub. The primary has a walk-out balcony, an electric fireplace, a walk-in closet. Two additional well-appointed bedrooms, each with double closets, provide ample space. The finished basement further elevates this home, offering versatile areas for recreation, a stylish bar, and a dedicated office space-all designed for your ultimate comfort and enjoyment. Positioned close to shopping, hospitals, and minutes from Hwy 404, this residence offers not only a beautiful home but a desirable lifestyle. Discover the safety, tranquility, and elegance that await you at 59 Stonecliffe Crescen (id:61852)
RE/MAX Your Community Realty
75 Marret Lane
Clarington, Ontario
Stunning New Luxury Rental - Fully Upgraded Freehold Townhome.Experience Elevated Living in this Impeccably Crafted, Fully Upgraded 3- Storey Freehold Townhome offering over 2,000 Sq Ft of refined, Contemporary Comfort. Every Detail has been thoughtfully Curated, Showcasing Premium Finishes, Designer Selections, and Exceptional Craftsmanship throughout. The Gourmet Chef's Kitchen features Upgraded Cabinetry, Quartz countertops, Premium Appliances, and a walkout to a private deck - Ideal for Morning Coffee or Evening Dining. The Open- Concept Living and Dining areas are enhanced with Upgraded Flooring, Custom lighting and a Bright, Airy layout with its Own Upgraded Private Ensuite- an Ideal setup for Families, Professionals, or Shared Living. The Entire Top Floor is Dedicated to a Luxurious Primary Retreat, Featuring a Generous Walk-In Closet, A Spa-Inspired Ensuite, and An Exclusive Private Balcony. Move-In Ready and Finished to a Standard RARELY found in Typical Builds, This Home Delivers a True Luxury Rental Experience for Those Seeking Comfort, Style, and Sophistication. (id:61852)
RE/MAX Ultimate Realty Inc.
