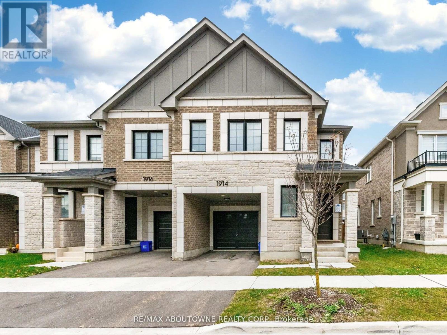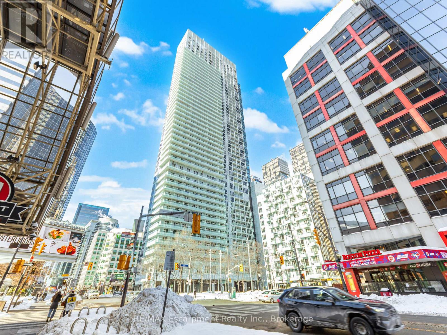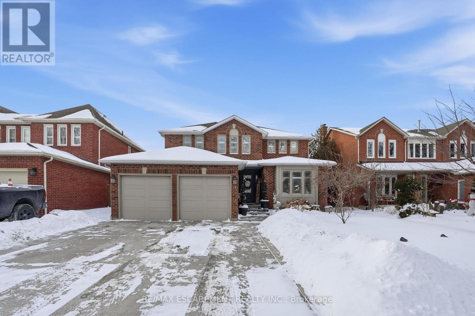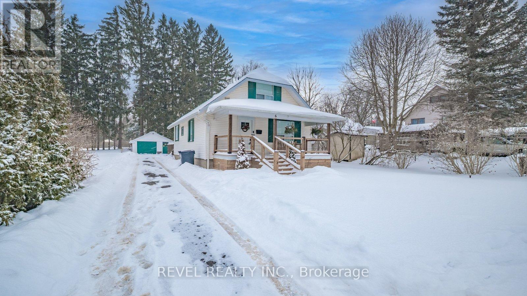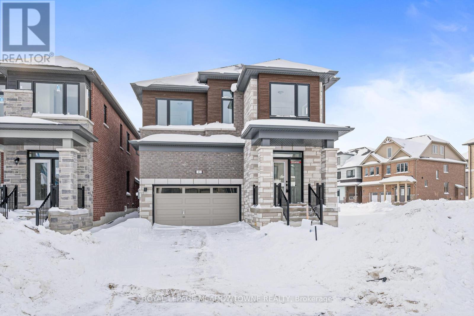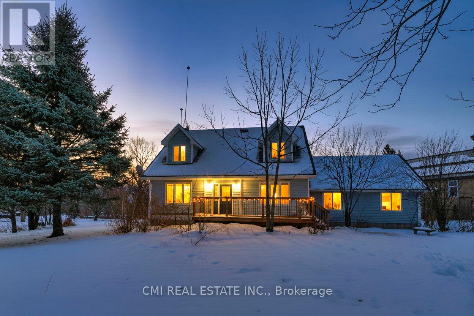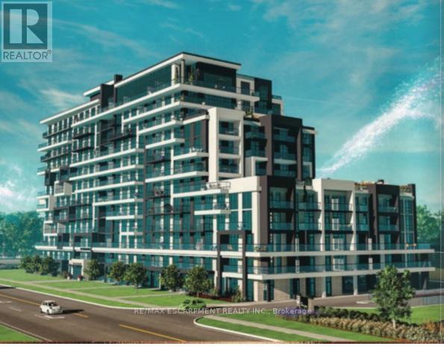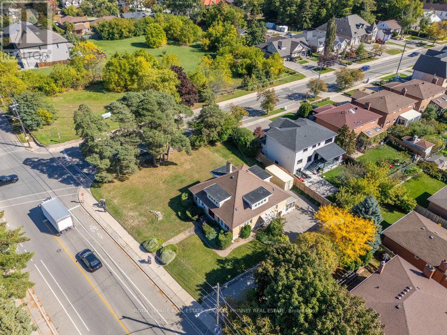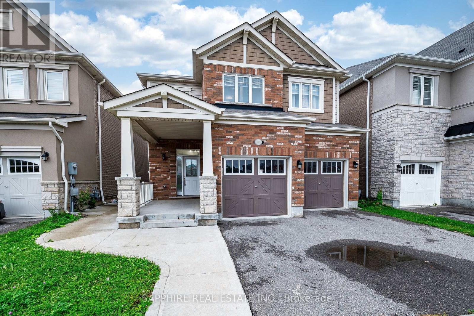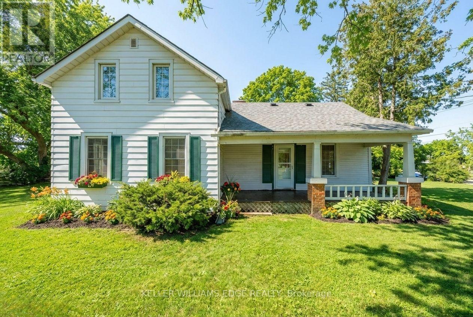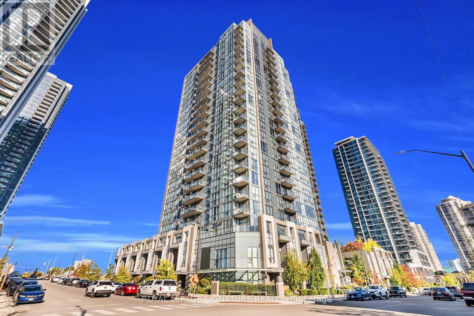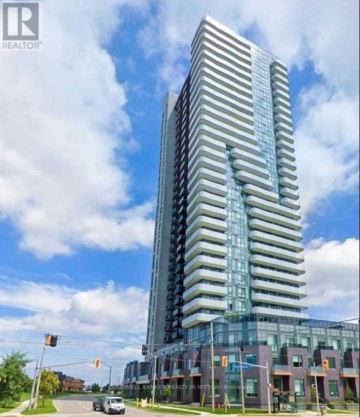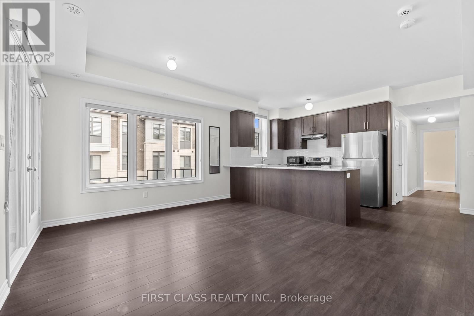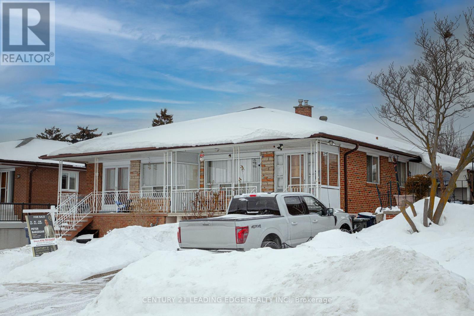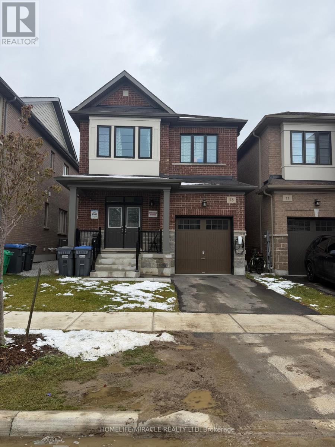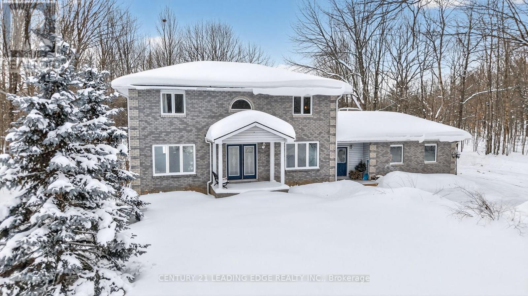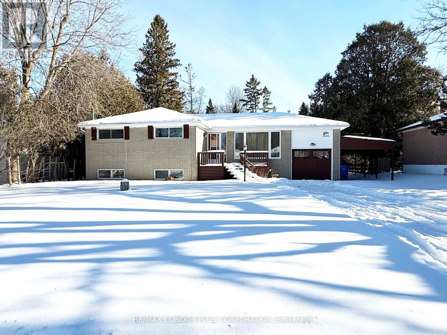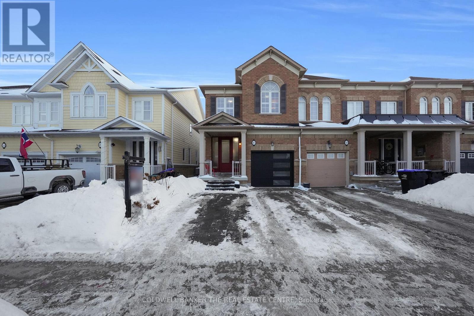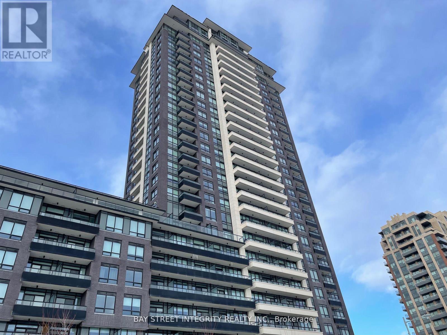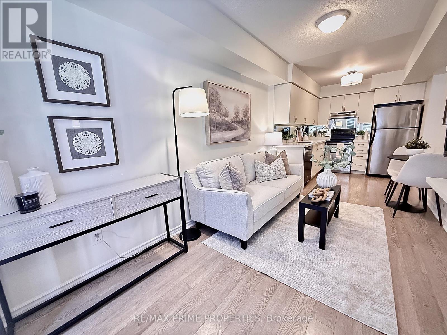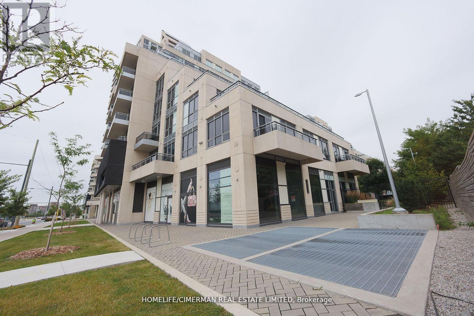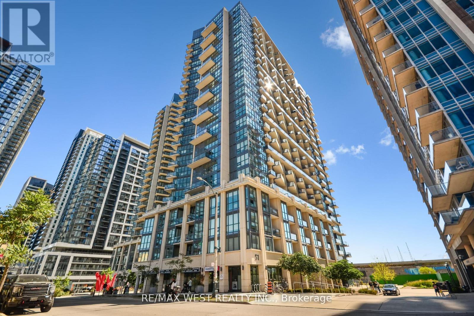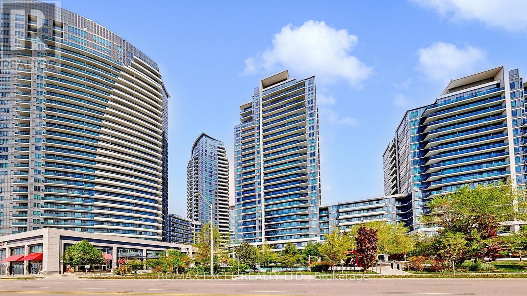1914 Thames Circle
Milton, Ontario
A stunning 4 Bed + 3 Bath corner unit Mattamy Home. Beautiful & Inviting Open-Concept Floor Plan On Main Floor. Modern Kitchen With Quartz Counters And Stainless Steel Appliances, Centre Island & Breakfast Bar. Very Bright. Hardwood Floors on Main Floors. Spacious Great Room With Doors To Patio, As Well As Den/Office. Second Floor Includes Master Bedroom With Ensuite & Walk-In Closet, Plus 3 Other Well-Sized Bedrooms, All With Walk-In Closets. Quartz Counter In Second Floor Bathrooms. Oak Staircase. Close To Shopping, Schools, Community Parks And All Local Amenities. Some pictures have been digitally staged. (id:61852)
RE/MAX Aboutowne Realty Corp.
2611 - 300 Front Street W
Toronto, Ontario
Bright and spacious 2 bedroom suite at 300 Front St W in a highly sought after Tridel built condominium. Located at Front and John in the heart of the Financial and Entertainment District with Union Station Scotiabank Arena CN Tower and the waterfront all within walking distance. Functional open concept layout with space for a home office. Freshly painted and professionally cleaned and ready to move in. Well managed luxury building with 24 hour concierge security and excellent amenities. Ideal for tenants looking for convenience comfort and a prime downtown location. (id:61852)
RE/MAX Escarpment Realty Inc.
9 Stone Gate Drive
Grimsby, Ontario
Welcome to refined lakeside living in this executive-style four-bedroom home, perfectly positioned for both convenience and lifestyle. Thoughtfully designed for professionals and growing families, this residence offers a rare blend of elegance, comfort and location. The main floor features a private office-ideal for remote work or quiet study-alongside a bright, open-concept kitchen that flows seamlessly into the living and dining spaces, perfect for everyday living and effortless entertaining. Upstairs, generously sized bedrooms provide space for rest and retreat, while the fully finished basement adds valuable living space for a media room, gym, playroom, or guest suite. Step outside to your own backyard oasis, complete with an inground pool-your private escape for summer entertaining or relaxing weekends at home. A double car garage and ample storage complete the package. Commuters will appreciate the quick highway access, while lifestyle lovers will be drawn to the unbeatable walkability to Lake Ontario and the charm, shops, and cafés of the Grimsby Beach Village just minutes away. This is executive living at its best-where location, lifestyle, and luxury come together. RSA. (id:61852)
RE/MAX Escarpment Realty Inc.
6 Decou Road
Norfolk, Ontario
Welcome to 6 Decou Road, Simcoe - a charming and beautifully maintained 1.5-storey detached home set on a generous 0.34-acre lot offering privacy, mature surroundings, and exceptional outdoor space. This 2-bedroom, 2-bathroom home blends character and comfort with hardwood flooring throughout, a bright open-concept layout, and thoughtful updates. The main floor features a welcoming foyer, spacious living room, and an impressive open dining area with a large island, perfect for entertaining. The adjoining kitchen seamlessly flows into a cozy family room, highlighted by a gas fireplace, creating a warm and inviting atmosphere. The main-floor bedroom and full bath offer flexibility for guests or main-level living. Upstairs, the private primary retreat impresses with a walk-in closet, skylight, electric fireplace, and a 4-piece ensuite with convenient laundry, offering both comfort and functionality. Additional highlights include two fireplaces, central air, gas forced-air heating, and a full unfinished basement with additional laundry hookup and excellent storage potential. Outside, enjoy the expansive lot with landscaping, privacy features, a deck, awnings, and a detached garage with ample parking for up to 9 vehicles - ideal for hobbyists, families, or hosting guests. A shed provides extra outdoor storage. Located in a quiet yet convenient area close to schools, parks, shopping, a hospital, golf courses, trails, and public transit, this property offers the best of rural living with town amenities nearby. (id:61852)
Revel Realty Inc.
43 Henshaw Drive
Erin, Ontario
Are you tired of worrying about big ticket repairs, rising utility costs, and outdated layouts? A home that is less than three months old and never lived in offers a refreshing solution. Located at 43 Henshaw Drive in the Village of Erin, this brand new home delivers peace of mind from day one, with new roof, windows, furnace, appliances, and systems built to today's Ontario Building Code. The result is improved energy efficiency, better insulation, and lower monthly operating costs. Designed for modern living, the home features an open and functional layout filled with natural light, eliminating the dark, compartmentalized spaces often found in older homes. Over seventy thousand dollars has been invested in carefully selected upgrades, creating a truly magazine worthy interior. Highlights include a dramatic waffle ceiling with pot lights in the great room, eight foot interior doors on the main floor, a skylight on the second level, and smooth ceilings throughout. The spa inspired primary ensuite showcases a frameless glass shower with marble bench, upgraded fixtures, and a frosted door for the water closet. Additional upgrades include main floor laundry and enlarged basement windows offering future living potential. Set in the charming Village of Erin, this home offers the perfect balance of modern comfort and small town living. Known for its scenic surroundings, welcoming community, and relaxed pace, Erin provides a lifestyle that is increasingly hard to find. With new home warranty protection and the confidence that all systems are new, compliant, and built to current standards, this is a rare opportunity to enjoy worry free living in one of Ontario's most desirable villages. A must see home. (id:61852)
Royal LePage Meadowtowne Realty
4810 Mohrs Road
Ottawa, Ontario
Looking for quiet rural living while still being close enough to commute? Just 20 minutes from Kanata, this 3-bed, 2-bath home offers plenty of potential for those looking to personalize and update a country property to their taste. The attached garage with inside access provides everyday convenience, and inside you'll find abundant natural light and hardwood floors on both levels. Backing onto the beautiful Ottawa River, this property offers peaceful rural surroundings with stunning natural views, while still being close to essential amenities such as a bank, gas stations, grocery store, LCBO, and post office. (id:61852)
Cmi Real Estate Inc.
502 - 461 Green Road
Hamilton, Ontario
Welcome to this brand-new rental suite on the 5th floor at The Muse Condos in Stoney Creek. Offering 633 sq. ft. of well appointed interior living space plus a 38 sq. ft. west-facing balcony. This modern 1 bedroom + den, 1 bathroom suite features 9-foot ceilings, floor-to-ceiling windows, and luxury vinyl plank flooring throughout. This unit has been freshly painted and features a contemporary kitchen finished with quartz countertops, upgraded faucets, pot lights, and stainless steel appliances. Additional highlights include upgraded bathroom with glass enclosure, in-suite laundry, smart home features, one underground parking space and one locker. Ideally located just minutes from the new GO Station, Confederation Park, Van Wagner's Beach, scenic waterfront trails, shopping, restaurants, and convenient highway access. Residents also enjoy a stunning 6th-floor lakeview terrace with BBQs and seating areas, studio space, media lounge and club room with chef's kitchen, art gallery, and an EV Car Charging Station. Experience modern condo living in a newly built, thoughtfully designed building offering style, comfort, and everyday convenience. (id:61852)
RE/MAX Escarpment Realty Inc.
160 King Street E
Mississauga, Ontario
This exceptional property sits on an expansive 0.32 acre corner lot and offers remarkable versatility. Formerly used as an office, it can be easily used as a charming and spacious family home. The main level features generous principal rooms, including formal living and dining areas, a bright kitchen, and a welcoming family room that could also serve perfectly as a home office. Find three large bedrooms and a well-sized full bathroom on the second floor. The lower level includes two additional rooms ideal for a recreation space, home gym, or hobby area. A new gas furnace installed for added comfort and efficiency. A separate entrance connects to the tandem two-car garage, complemented by a large driveway that accommodates four or more vehicles with the option to expand if desired. Located just steps from parks, walking trails, shopping, and the upcoming Hurontario LRT, this property offers easy access to the Cooksville GO Station and all nearby amenities within walking distance. (id:61852)
Royal LePage Real Estate Services Phinney Real Estate
325 Trudeau Drive E
Milton, Ontario
##ARU-Certified 2-Bedroom LEGAL Basement Apartment. Discover this fully upgraded 4+2 bedroom detached home with a LEGAL 2-bedroom basement apartment in one of Milton's most sought-after neighbourhoods. Brand-new everything, offering a modern, turnkey living space of approx 3,350 sq. ft. The Legal 2-BR basement with Separate Entrance with own full kitchen, Separate lLaundry is -perfect for extended family, in-laws, or generating additional rental income.. ## Key Features & Upgrades 9-foot ceilings, Fresh designer paint, Hardwood flooring, and Modern lighting fixtures throughout, Brand-New Gourmet Kitchen with Quartz Countertop, Quartz backsplash, Centre Island and New Stainless Steel Appliances, opening onto a bright open-concept family, breakfast, and living area. The cozy family room has large windows and Gas Fireplace, while Brand New Wrought Iron Stair railings, Oak Stairs provide a modern, stylish touch throughout.. ## The upper level features Brand New Burbur Carpet, a Spacious Primary Bedroom with a large walk-in closet and a private ensuite with a relaxing soaker tub and a separate walk-in shower, # 3 additional Large sized Bedrooms with Large Windows, and a 2nd-floor laundry Room ## ## Oversized Patio Door backing to Large, fully fenced backyard is-an ideal space for kids, pets, and summer BBQs. Lots of Parking space- double-car garage and 4 Cars on Driveway. ## Location Highlights: Easy access to GO Transit, local transit, Highways 401 & 407. SCHOOLS: Lisgar Middle School, Meadowvale Secondary School.PARKS & Recreation: Milton parks, conservation areas, Bruce Trail access.SHOPPING & Amenities: Meadowvale Town Centre, farmers market, restaurants.A RARE turnkey opportunity-premium upgrades, legal basement suite, prime Lisgar/Meadowvale location. DONT MISS IT. Book Your Showing before its taken. (id:61852)
Sapphire Real Estate Inc.
6260 Guelph Line
Burlington, Ontario
A lifestyle, not just a lease. Welcome to Lowville. Step into a home that carries more than a century of stories, set in the heart of Lowville's peaceful, rural landscape. This charming century residence offers the rare chance to live in a place where history, nature, and modern comfort come together effortlessly. Set on a generous 0.32-acre property, the home feels tucked away yet connected. A quiet retreat with room to breathe, unwind, and enjoy a slower pace of living. Inside, you'll find 2 + 1 bedrooms, 2 full bathrooms (3pc & 4pc), and 1281 sq. ft. of well-maintained, functional space. The layout supports modern life with ease, offering cozy rooms, flexible spaces, and the charm only a century home can deliver. Water is included. Cogeco Fibe available. Natural gas heating. Pets are welcome, and the deck is made for simple pleasures, fresh air, good company, and a view that never gets old. With immediate occupancy, you can settle in and start enjoying the lifestyle right away. If you've been searching for a home with character, privacy, and a sense of place, this Lowville gem offers all of that and more. (id:61852)
Keller Williams Edge Realty
1811 - 5033 Four Springs Avenue
Mississauga, Ontario
Welcome to this Stunning 1 Bedroom + Den Suite at Amber Condos by Pinnacle Uptown perfectly nestled in the heart of Mississauga's Vibrant Uptown community. This contemporary residence showcases breathtaking, Unobstructed southwest views through floor-to-ceiling windows that fill the home with abundant natural light. The spacious open-concept layout is enhanced by 9-foot ceilings and sleek laminate flooring throughout. The modern kitchen features stainless steel appliances, elegant quartz countertops, and ample cabinetry - ideal for those who love to cook and entertain. The versatile den offers the perfect space for a home office, reading nook, or creative studio. The bright primary bedroom includes a well-designed closet for generous storage. Enjoy added convenience with a dedicated parking space and a storage locker. Located just steps from Square One, top restaurants, banks, and public transit, with easy access to Highways 403, 407, and 401 - this exceptional suite blends modern luxury with urban convenience. (id:61852)
Royal LePage Signature Realty
708 - 8 Nahani Way
Mississauga, Ontario
Spacious Open Layout in the heart of Mississauga. Sun-Filled Through Large Windows.2 Bed & 2 Full Washroom. Living walkout to a balcony .9 Ft. Ceiling, Quartz Countertop, Stainless Steel appliances, Soft Closing Kitchen Cabinetry, Close To Shops, Steps To Future LRT & HWYS, Minutes To Square One & Celebration Square, Sheridan College, Go Bus Terminal, School, Parks, Restaurants. Premium amenities, including an outdoor pool, fully equipped gym, BBQ terrace, security, ample visitor parking, and more. one of the lowest maintenance fees for a two-bedroom condo in Mississauga, offering luxury living with exceptional value. Extra: Owned parking & 2 lockers! ** Few photos are virtually staged ** (id:61852)
Coldwell Banker Realty In Motion
508 - 40 Halliford Place
Brampton, Ontario
Move-In Ready! Welcome To This Stylish And Sun-Filled 2 Bedroom, 1 Bathroom Townhome With Over 1000sqft Of Living Space Nestled In A Sought-After Brampton Community At 40 Halliford Place. This Beautifully Maintained Home Offers A Perfect Blend Of Comfort, Functionality, And Modern Design. Step Inside To An Open-Concept Main Living Space Featuring Wide Plank Flooring, Large Windows, And A Contemporary Kitchen Complete With Sleek Cabinetry, Stainless Steel Appliances, And A Breakfast Bar That Seamlessly Flows Into The Living And Dining Areas-Perfect For Entertaining Or Relaxing At Home. Two Generously Sized Bedrooms With Ample Closet Space And Soft Neutral Finishes, Along With A Bright And Well-Appointed 4-Piece Bathroom. Enjoy The Convenience Of In-Unit Laundry And Thoughtfully Designed Storage Throughout.Located In A Family-Friendly Neighbourhood Surrounded By Parks, Trails, And Green Space, With Easy Access To Shopping, Transit, Highways, And Everyday Amenities. (id:61852)
First Class Realty Inc.
116 - 339 Rathburn Road
Mississauga, Ontario
Gorgeous Condo Townhouse For Lease In Heart Of Mississauga, 3 Bedroom + Den With 3 Washrooms, Laminate Flooring. S/S Appliances, granite countertop, Building has many facilities. Indoor Swimming Pool, Gym, Party Hall, Guest Suites, Concierge, Media Room and More. Close to sheridan college, square one mall, YMCS, Celebration square, shopping, Parks and Hwy. Enjoy the summer sitting in covered porch and balcony. (id:61852)
Kingsway Real Estate
34 Ikley Road
Toronto, Ontario
Fantastic Opportunity in a Prime Location! Welcome to this spacious and versatile bungalow ideally situated in a quiet, family-friendly neighbourhood just minutes from York University, schools, parks, and public transit. This well-maintained home offers exceptional convenience and strong investment potential. Featuring 3+1 generously sized bedrooms and 3 full washrooms, the layout is perfect for families, extended family living, or investors. The fully finished basement with a separate entrance provides excellent flexibility-ideal for an in-law suite, live-in nanny, or additional living space. Enjoy ample parking with 5 parking spaces, including a carport and enclosed area. Recent updates add value and peace of mind, including a new roof (approximately 2 years old), new kitchen countertop, and new furnace. A fantastic opportunity to live in, rent out, or invest in a highly desirable and well connected location. (id:61852)
Century 21 Leading Edge Realty Inc.
13 Calabria Drive
Caledon, Ontario
Welcome to this stunning 4-bedroom, 2.5-bath detached home nestled on a quiet crescent in the desirable Caledon Trails community. Offering approximately 2,045 sq. ft. of elegant living space, this beautifully designed home features a bright modern kitchen with quartz countertops, a cozy great room with a built-in electric fireplace, 9' ceilings on the main floor, and convenient laundry on the second floor. The spacious primary bedroom includes a luxurious 5-piece ensuite with double sinks. Located in a family-friendly neighborhood close to Hwy 410, parks, shopping, dining, and scenic trails, this home perfectly combines comfort, style, and convenience. (id:61852)
Homelife/miracle Realty Ltd
5810 Lowanda Lane
Ramara, Ontario
Welcome to a home where families grow, memories are made, and generations can live together with ease. This beautifully maintained 3+1 bedroom, two-storey residence is nestled on a private 1.43-acre lot at the end of a quiet cul-de-sac, offering the perfect balance of space, privacy, and community in a family-friendly neighbourhood. With over 3,000 sq. ft. of finished living space, this home has been thoughtfully designed to adapt to every stage of family life. A fully self-contained in-law suite with a separate entrance provides an ideal solution for extended family, guests, or added income, offering independence while keeping loved ones close. Inside, modern finishes and an upgraded kitchen, with granite countertops & stainless steel appliances, create a warm, welcoming atmosphere for everyday living and gathering. Step outside and enjoy the freedom of the spacious outdoor space, perfect for children to play, family barbecues, and hosting friends. The landscaped backyard features an expansive deck and balcony for entertaining, while the hot tub offers a relaxing retreat year-round. Fully paved driveway and double-car garage with interior access ensure plenty of room for parking, storage, and all of life's extras. This home is equipped with a 13kW Sommers backup generator provides peace of mind, so you'll never have to worry about losing power during an outage. Located just minutes from Lake Couchiching, parks, trails, and marinas, and a short drive to Orillia's schools, shopping, dining, and hospital, this home offers a lifestyle rooted in nature and convenience. A rare opportunity to put down roots in a place that truly feels like home. (id:61852)
Century 21 Leading Edge Realty Inc.
105 Park Avenue
Newmarket, Ontario
2+1 bedroom bungalow on a 70 ft wide lot, located in a convenient Newmarket neighbourhood. Walking distance to shops, schools, public transit, and downtown Newmarket. The kitchen has been updated with hardwood flooring, pot lights, ample counter space, and a walk-out to the deck and private backyard. The finished basement includes a large family room, a third bedroom, and a 3-piece bathroom, with above-ground windows for natural light. The living room features a large picture window and French doors. The primary bedroom offers his-and-hers closets. Close to Riverwalk Commons, farmers' market, parks, and tennis courts. Walking distance to No Frills and Upper Canada Mall, with easy access to Walmart, Costco, Canadian Tire, Home Depot, and SilverCity Cinemas. (id:61852)
RE/MAX Condos Plus Corporation
45 Gosnel Circle
Bradford West Gwillimbury, Ontario
Look no further. This stunning, bright, spacious end unit townhouse by Rosehaven is beautifully maintained, move-in ready, and located on a quiet, family-friendly street in a thriving neighbourhood. The home offers 3 bedrooms and 3 bathrooms, with gleaming premium hardwood floors on the main level, 9-ft ceilings, pot lights, and an open-concept living and dining area ideal for entertaining or everyday living. The large eat-in kitchen opens to a spacious deck and fully fenced backyard, creating seamless indoor-outdoor living. Upstairs, the massive primary bedroom features a private ensuite, two additional generous bedrooms, a convenient second-floor laundry, and a cozy loft perfect for a home office or computer area. The fully finished basement, completed in 2024, provides versatile space for a rec room, gym, office, or play area, and includes a rough-in for an additional bathroom. Notable upgrades include a permitted second parking spot in the driveway, front landscaping completed in 2020, a new front door and garage door in 2023, and a shed added in 2024. Driveway parking for two cars plus a one-car garage, and is close to schools, shopping, parks, the rec centre, library, and Highway 400. Meticulously cared for, this home is ready to welcome its next owners. (id:61852)
Coldwell Banker The Real Estate Centre
320 - 15 Water Walk Drive
Markham, Ontario
Students welcome. Virtual tour available. Free internet,Stunning Condo in Prime Unionville Location! ** Enjoy Luxury Living with Top-Rated Schools, Easy Access to Highways 7/404/407, Public Transit, Dining, Shopping, and Entertainment ** This Unit Boasts a Rooftop Deck, Pool, Games Room, Gym, and Party/Meeting Facilities, All with 24-Hour Concierge Service ** Flex Space Can Be Used as a Den or Converted into a Second Bedroom ** Don't Miss Out on This Move-in Ready Gem! (id:61852)
Bay Street Integrity Realty Inc.
44 - 2265 Bur Oak Avenue
Markham, Ontario
Meet your new favourite one-bedroom - small in size, big on personality. This bright and beautifully finished condo offers the perfect blend of smart design, effortless style, and everyday comfort. Ideal for first-time buyers, savvy investors, or down-sizers, this well-designed space proves that great things truly come in thoughtful packages. Located in the sought-after, Daniels-built community of Greensborough, enjoy condo living with a welcoming, residential feel. Tree-lined streets, walkable parks, and a family-friendly atmosphere create a neighbourhood that feels more boutique than typical condo living, allowing you to enjoy low-maintenance convenience without sacrificing charm. Enter through your own private, gated terrace - a rare outdoor retreat perfect for morning coffee, evening relaxation, weekend brunches, or casual entertaining. This space feels like a true extension of your living area. Inside, the open-concept layout is bright, airy, and designed for real life, making everyday living and hosting equally comfortable. The kitchen is crisp and functional, featuring quartz countertops, generous cabinetry, and ample prep space. The modern four-piece bathroom offers sleek finishes, a quartz vanity, and upgraded lighting. The bedroom comfortably accommodates a queen-sized bed and includes mirrored double closets with built-in organizers for efficient storage. Nine-foot ceilings and wide-plank laminate flooring throughout enhance the sense of space and sophistication rarely found in a one-bedroom layout. Conveniently located just east of Markham Road, minutes to groceries, cafés, restaurants, parks, and everyday essentials, with Mount Joy GO Station a short walk or bike ride away for easy commuting. Stylish, practical, and inviting, this condo delivers lifestyle, comfort, and value in one exceptional offering. (id:61852)
RE/MAX Prime Properties
103 Sw - 9191 Yonge Street
Richmond Hill, Ontario
**2 FOR 1 UNIT** How Do You Like To Live* To* Work Unit** In Greatest Neighborhoods' Of Richmond Hill? **Separate Entrance** 1 To 3 Years Agreement ** Enjoy A Private Entrance Off The Street Level Gated Area**Feels Like A House** South West Facing with Separate Door To Outside walkways. Unit With Large Bedroom. Open-Concept Living Area With a High 11' Ceiling. The Commercial Unit is Ideal for an office, Store, Beauty Salon, Extra room, or Storage. 24 Hrs Concierge*, Pool, Gym & Much More. Enjoy Restaurants, Cafe shops, Groceries, and Shopping malls (The Famous Hillcrest Mall) Only a Few Step Away From Your Door. (id:61852)
Homelife/cimerman Real Estate Limited
607 - 51 East Liberty Street
Toronto, Ontario
Welcome to this remarkable Liberty Village residence, Thoughtfully UPDATED WITH NEW FLOORS, FRESH PAINT, AND A RARE OVERSIZED PARKING SPACE. This large and well designed suite truly checks all the boxes. Bright and spacious 2-bedrooms, 2-bathrooms layout provides an ideal balance of comfort and urban convenience. The functional split bedroom design, floor to ceiling windows, and wraparound balcony create a versatile space for both everyday living and entertaining. The modern kitchen features stainless steel appliances, granite countertops, and ample storage, while both bathrooms showcase contemporary finishes. As an added incentive, THE SELLER IS WILLING TO PAY HALF OF THE TORONTO LAND TRANSFER TAX, OFFERING EXCEPTIONAL VALUE. *Some photos virtually staged. (id:61852)
RE/MAX West Realty Inc.
732 - 7161 Yonge Street
Markham, Ontario
Luxury unit featuring 1 bedroom plus den and 1 bathroom with one parking space, located at Yonge and Steeles. Functional open-concept layout with 9-foot ceilings, laminate flooring throughout, and an upgraded modern kitchen with granite countertops and stainless steel appliances. Building amenities include an exercise room, billiards room, indoor pool and sauna, theatre room, and party/meeting room. Conveniently located steps to TTC, indoor shopping mall, banks, schools, and other everyday amenities. (id:61852)
RE/MAX Excel Realty Ltd.
