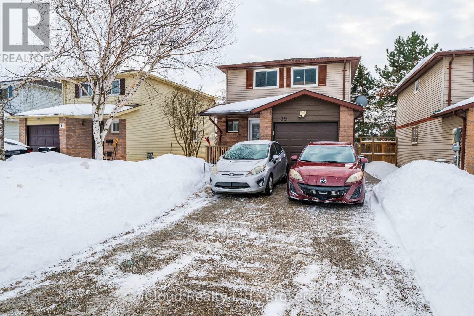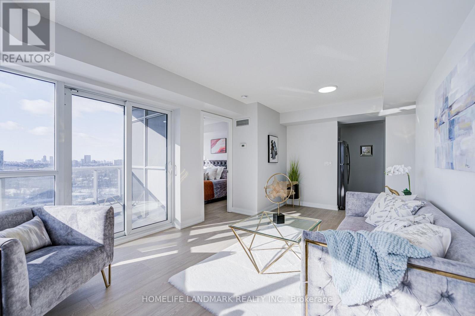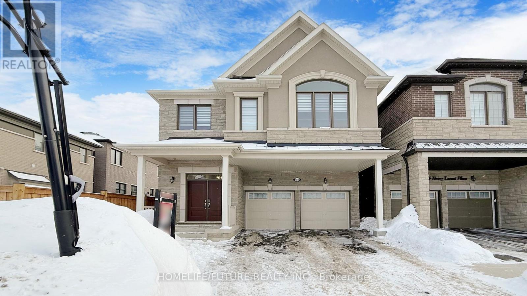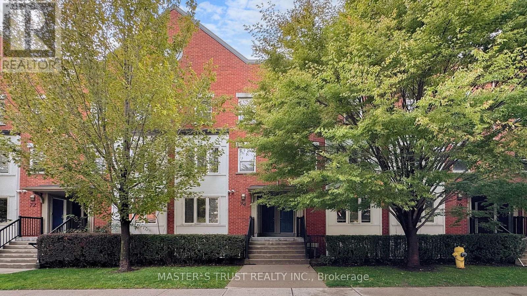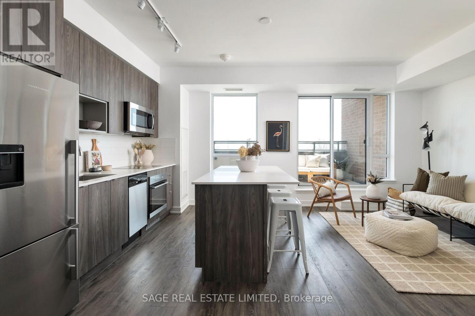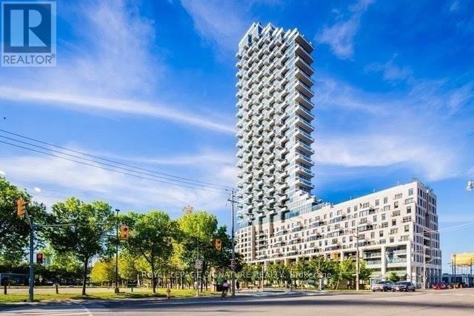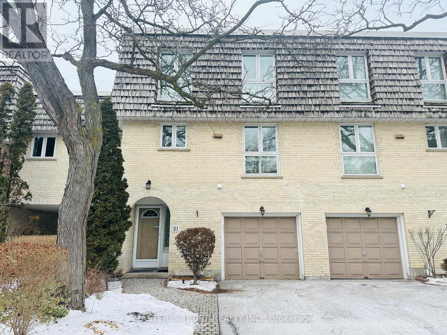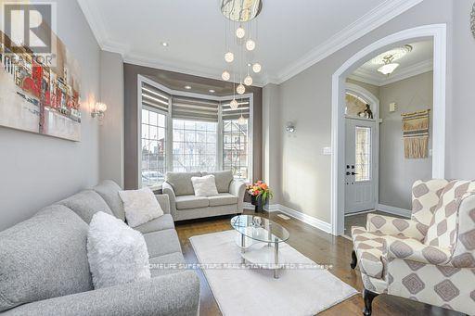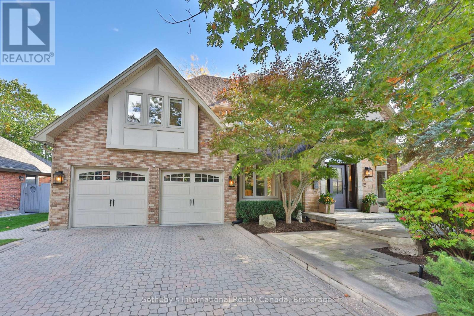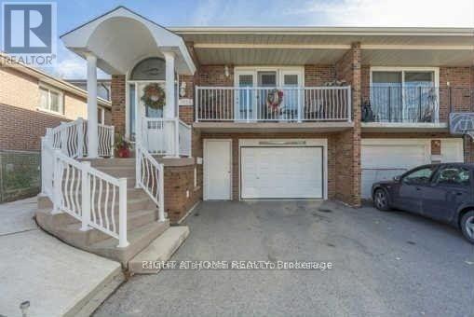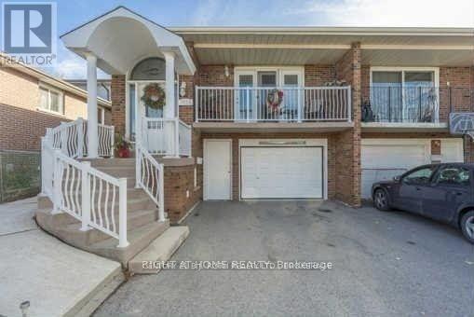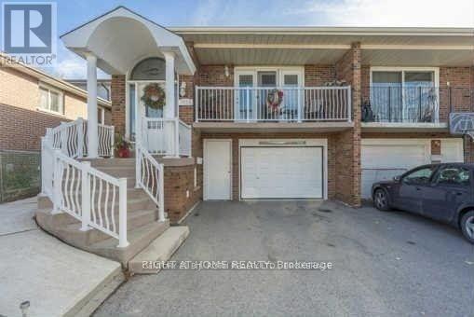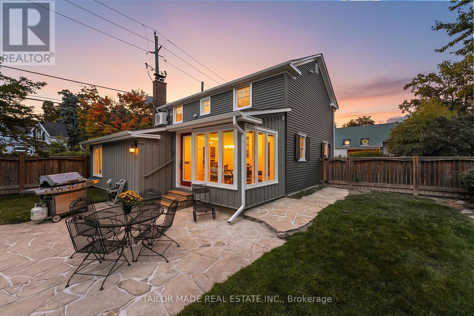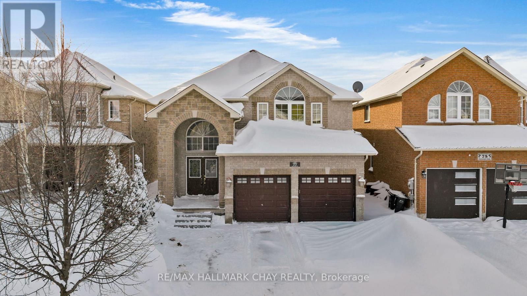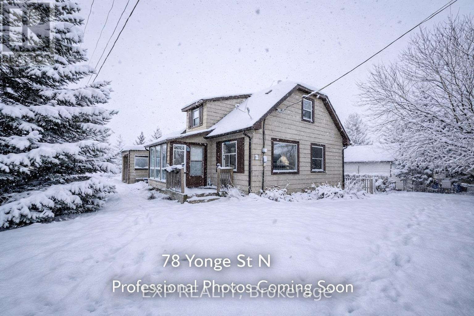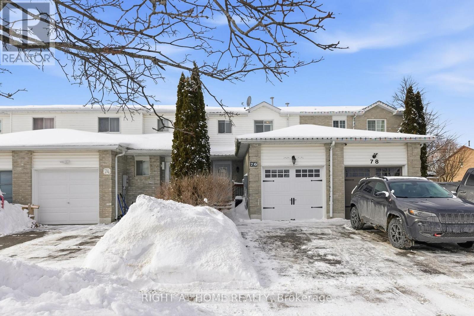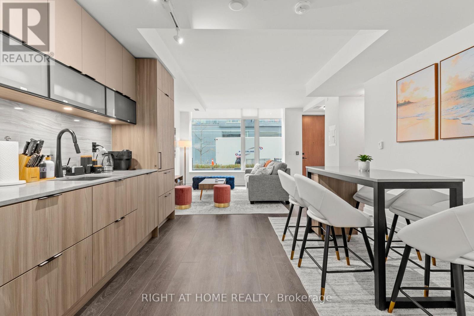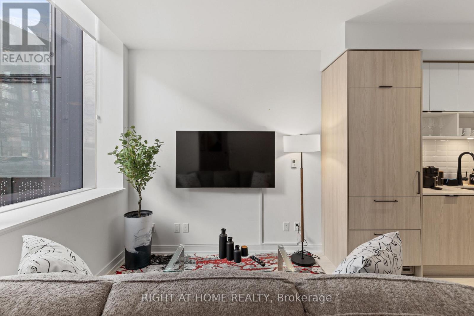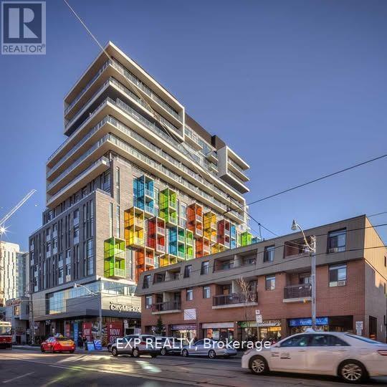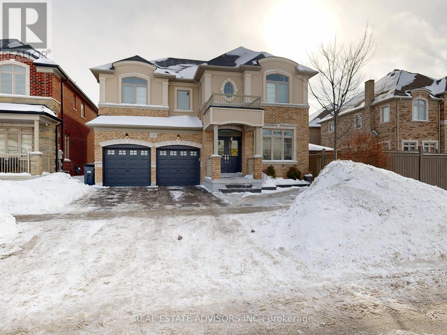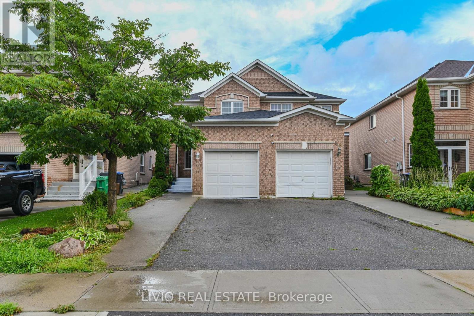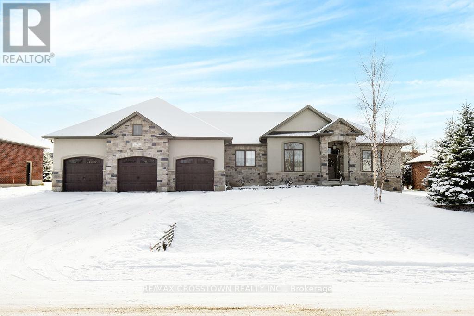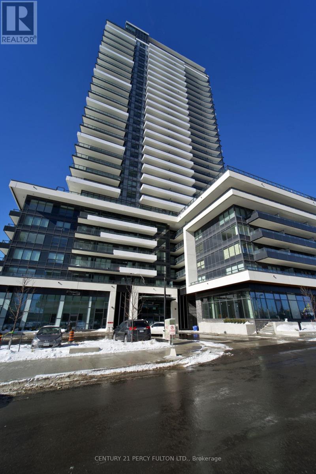39 Corbett Drive
Barrie, Ontario
Move right in and start enjoying life! Discover the potential of this home in the vibrant east end neighbourhood. Nestled in a mature, sought-after community of Grove East, this property offers an excellent opportunity to create your dream space in one of Barrie's most desirable areas. The home features 3 bedrooms and 3 bathrooms, plus a finished basement that could serve as a guest suite, in-law room, or additional living space. A spacious driveway with attached garage allows parking for up to 5 cars. Step outside to a fully fenced yard with vegetable gardens, a shed, and ready-to-go wiring for a future jacuzzi-perfect for relaxing or hosting friends. An attached heated garage with direct access adds everyday convenience. Just minutes fromHighways 400 and 26. The location is near top-rated schools such as Elder Tree Montessori and East view Secondary Schools, along with everyday conveniences like Chris' NOFRILLS, Tim Horton's for your morning coffee, and North Barrie Crossing Shopping Centre. Enjoy the outdoors at Maitland Park or East view Park, or spend weekends golfing at Allandale Golf Course or Shanty Bay Golf Club. Grove St Walk-In Clinic & Family Practice Health is also close by, giving you peace of mind for your family's healthcare needs. This home is the perfect canvas for buyers looking to add value and personalize their space. Don't miss this opportunity to own in a community that has it all! (id:61852)
Icloud Realty Ltd.
1714 - 181 Village Green Square
Toronto, Ontario
Luxury Tridel Condo, Renovated 2 Bedrooms Plus Den (Den can be use as Office Room Or 3rd Bedroom). *** $$$ Upgrades: New Luxury Water Resistant Vinyl Flooring Throughout (2026), Freshly Painted (2026), New Ceiling Lights (2026), New Light Fixtures In Baths (2026). *** Two Full Washrooms And One Parking Spot & Open Balcony. *** Unobstructed South & West View Of Toronto Skyline With The Cn Tower. *** Fantastic Amenities Including Fitness Room, Sauna, Yoga Room, Party Room, And Guest Suites. *** Conveniently Located Near 401, Town Centre. Close To University of Toronto Scarborough, Centennial College. (id:61852)
Homelife Landmark Realty Inc.
1572 Honey Locust Place
Pickering, Ontario
Introducing Mattamy's Valleyview Model With A Captivating French Chateau Elevation. Main Floor Open Concept Dining, Living And Kitchen. Modern Kitchen With Stainless Appliances. 9' Foot Ceiling And The Second Level Boasts Three Bathrooms, Including An Expansive Family Room, Ideal For Accommodating Larger Families. Side Entrance With Finished Basement Two Bedrooms, Kitchen And Full Washroom. Notable Upgrades Include 9-Foot Ceilings On Both The Main Floor And Second Level, Elegant 8-Foot Doors With Black Hardware, Quartz Countertops With A Waterfall Feature And Backsplash, Premium Light Fixtures, A Distinctive Accent Wall, Hardwood Flooring Throughout, Calcutta Tiles, Wrought Iron Spindles On The Stairs, Enlarged Windows On The Second Level, A Luxurious Soaker Tub, And Numerous Other Upgrades. Nestled In Pickering Mulberry, A Well-Conceived Master-Planned Community. (id:61852)
Homelife/future Realty Inc.
Unit 4 - 74 Munro Street
Toronto, Ontario
2 Bedrooms stacked townhome with 2-storey in quiet location at Dundas East and DVP. Spacious 919sf plus a 259sf roof top terrace with bbq hookup. Facing west flooded with natural light. Brand new laminate floor in living room, kitchen and hallway throughout. Granite countertops and storage in the kitchen. Freshly painted for the whole unit. Tankless combi-boiler is owned, no monthly rental fee for the water heater. The maintenance fee includs High speed fiber internet/water/Parking/locker and common elements. 24 Hours ttc, Dundas/Queen/King street cars are on doorsteps. Walking distance to downtown, beaches and Leslieville. Front load washer & dryer. Central A/C. Status certificate will be provided upon request. (id:61852)
Master's Trust Realty Inc.
501 - 630 Greenwood Avenue
Toronto, Ontario
This isn't your typical condo. It's not just square footage, it's breathing room-real space to live, work, host, and unwind. Perched on the fifth floor with sweeping views of the city skyline and a peek at the lake, this rare 2-bedroom + den suite is a true standout in The Danforth. And yes, the den is a full-sized room that can easily double as a third bedroom, home office, or creative studio-whatever your life needs right now. Inside, you'll find 918 square feet of thoughtful design that just makes sense. The open-concept living and dining areas offer natural flow, bathed in sunlight from huge windows.Whether you're entertaining friends or binge-watching something addictive, this space adapts to your lifestyle-not the other way around.The kitchen? Modern, clean-lined, and ready for action, with sleek finishes and plenty of prep space. The primary bedroom feels like a retreat, with an ensuite and its own slice of the view. The second bedroom is generous in size and makes it ideal for families, roommates, or guests. And then there's the den-flexible, private, and surprisingly spacious. But the showstopper? The balcony. It spans the entire length of the suite and gives you room to breathe, host, garden, or simply take in the sunrise with a quiet cup of coffee. You'll catch both lake views and the CN Tower-a rare combo in the city.And then there's the location. Greenwood Station is literally downstairs, which means the city is yours without the traffic. The Danforth is one of Toronto's most dynamic and authentic neighbourhoods-walkable, diverse, and packed with personality. Weekend brunch, east-end breweries, top schools, leafy side streets-it's all right here. This suite is ideal for anyone who wants more space, better flow, and connection to a neighbourhood that actually feels like home. Perfect for upsizers, down-to-earth professionals, downsizers, or families who refuse to compromise on location and lifestyle. (id:61852)
Sage Real Estate Limited
505 - 12 Bonnycastle Street
Toronto, Ontario
Award-Winning Green Living Bldg*Sides Onto Park, Steps To Lake*Ttc At Door Steps*24/7 Concierge, Great Amenities On Entire Floor: Yoga & Weight Studios, Gym, His & Hers Spa W/Steam Sauna & Hot Plunge Pool*Huge Party & Dining Bar/Lounge, In/Outdoor Fireplace, Billiards Rm, Rooftop Terrace W/Bbq, Cabana Deck, Outdoor Infinity Pool, Guest Suites & More*Large Unit W/2 Bedrooms 2 Full Baths*High End Finishes*9Ft High Smooth Ceiling*Non-Smokers*Aaa Tenant Only. Unit Only. Locker extra $80/ month . Parking extra $250/month (id:61852)
Royal LePage Signature Realty
81 Scenic Mill Way
Toronto, Ontario
Welcome to This Prestigious Bayview/York Mills Residential Area. A Bright, Fully Upgraded 4 +1Bedroom/4 Washroom , Multi Level Townhouse (The Largest Unit In This Model), Living Space Over 2000SQ Ft (1770 Sq Ft Plus A Finished Basement). Features A Large Double Volume Living Room W/ A Walk-Out To A Patio.Hardwood Floors Throughout. Renovated Kitchen W/ Quartz Countertop & Stainless Steel Appliances.Top Schools Around: Harrison Ps, Windfields Jr Hs & York Mills CI. Easy Access To All Kinds Transportations, TTC, Subway, Highway401, 404, and Just a Short Stroll to Shopping plazas, Local Trails, York Mills Arena, and Scenic Parks. Included Services Such as Landscaping, Snow Removal and Exterior Window Washing. There is Even an Outdoor Pool for Summer Lounging.This Home Delivers Urban Convenience in a Peaceful, Prestigious Setting. Move In And Enjoy it! (id:61852)
Master's Trust Realty Inc.
8 Bainsville Circle
Brampton, Ontario
Open House February 1, 2026 - 2:00 PM to 4:30PM. Absolutely Gorgeous Upgraded Executive Home With Finished Basement!! Riverstone Community!! Rich Exterior!! 10+9+9 Ft Ceilings, 10 Feet On Main, 9 Feet On Second, 9 Feet In Basement!! Beautiful Layout!! Hardwood On Main Floor, Upper Hallway And Master Bedroom!! Upgraded Kitchen includes Tall Cabinets With Crown Moulding, Center Island, Designer Backsplash, Built-In Appliances!! Upgraded Washrooms, Upgraded Light Fixtures Includes Chandeliers And Pot Lights, Crown Moulding, Designer Paint, Skylight!! Finished basement with 2 large bedrooms, Great Room, Washroom and Separate Entrance!! Garden Tool Shed In Backyard!! Excellent Location, Close To Everything!! Approx 3000 Sq Ft + Finished Basement!! Come and See This House Has All!! (id:61852)
Homelife Superstars Real Estate Limited
2464 Deer Run Avenue
Oakville, Ontario
Set on one of South East Oakville's premier streets, this extensively renovated residence presents a refined, design-forward family home in an exceptionally private setting. Backing onto a picturesque orchard, the setting feels worlds away. The 141-foot deep, pool-sized lot, with 3,424 square feet of above-grade living space, is ideally suited to both everyday living and entertaining. A striking two-storey entrance hall, fully reimagined during the renovation, features a newly constructed elegant staircase. Just beyond the foyer, a welcoming front sitting area offers an inviting place to gather, flowing naturally into a second seating space adjacent to the kitchen. At the heart of the home, the redesigned kitchen flows seamlessly into the dining area and is anchored by custom cabinetry, quartz countertops, a bespoke tiled oven hood, and premium appliances. The kitchen and dining spaces are unified by a distinctive herringbone-patterned oak hardwood floor, adding warmth and texture, complemented by a wall of windows and glass doors offering views of the backyard and garden beyond. The adjoining family room, enhanced by a cathedral ceiling, connects naturally to the dining area and kitchen and is ideal for relaxed living. The upper level is anchored by a spacious primary suite with a walk-through closet leading to a six-piece ensuite with heated flooring, complemented by three additional bedrooms and a family bathroom. The finished lower level adds flexibility with a spacious recreation room centred around a fireplace, a dedicated gym space, office, an additional bedroom, and a three-piece bathroom. Extensively renovated in 2022, upgrades include new windows, oak hardwood flooring, mechanical systems, electrical, smart-home infrastructure, EV-ready garage wiring, enhanced insulation and new exterior doors. A rare offering blending architectural presence with thoughtful modernization in one of South East Oakville's most desirable settings. (id:61852)
Sotheby's International Realty Canada
1658 Corkstone Glade
Mississauga, Ontario
ALL-INCLUSIVE Basement Apartment for Rent (Including Parking).Bright and inviting basement unit featuring a spacious open-concept living and dining area. Enjoy the convenience of all utilities and parking included, along with a private entrance and a well-designed layout ideal for a small family or working professionals. Located in a quiet, family-friendly neighbourhood close to schools, parks, shopping, restaurants, transit, and major highways. (id:61852)
Right At Home Realty
1658 Corkstone Glade
Mississauga, Ontario
Location, Location, Location! Beautiful semi-detached 4-bedroom, 2 full-bath home with a 1.5-car garage, located in the mature and highly sought-after Rathwood neighbourhood. Conveniently close to Hwy 427, shopping, restaurants, schools, and entertainment.The main floor offers a stunning kitchen with ample cabinetry and newer appliances, along with two spacious living areas featuring a walk-out to the front patio and a large, private backyard-perfect for relaxing or entertaining. The second floor boasts generously sized bedrooms with great closet space and a well-appointed 4-piece bathroom.Includes 4 parking spaces. (id:61852)
Right At Home Realty
1658 Corkstone Glade
Mississauga, Ontario
Location, Location, Location! Beautiful semi-detached 4-bedroom, 3 full-bath home for rent with a 1.5-car garage and 4 parking spaces, located in the mature and highly sought-after Rathwood neighbourhood. Conveniently close to Highway 427, schools, shopping, restaurants, and entertainment.The main floor features a stunning kitchen with ample cabinetry and new appliances, plus two spacious living rooms with a walk-out to the front patio and a large, private backyard-ideal for relaxing or entertaining.The second floor offers generously sized bedrooms with ample closet space and a well-appointed 4-piece bathroom.The fully finished basement includes an in-law suite with a separate entrance, providing excellent additional living space, along with plenty of storage throughout.A fantastic rental opportunity offering comfort, space, and convenience. Must be seen! (id:61852)
Right At Home Realty
19 Isabella Street
Brampton, Ontario
Welcome to 19 Isabella Street; a stately and storybook home nestled in Brampton's cherished downtown heritage district. Originally built around 1854, this timeless residence has been lovingly restored and thoughtfully updated for modern living, offering the best of both worlds: historic character and contemporary comfort. The moment you step inside, you will feel the warmth that only a century home can offer. Wide pine-plank floors, high ceilings, and tall sunlit windows bring a sense of history, while the generous main-floor layout provides all the space and flow that today's families crave: a formal living and dining room with a beautiful decorative fireplace and mantle, a charming kitchen with breakfast nook, a main-floor Family Room/Office/Den, and a bright Sunroom overlooking the gardens. A full 3-piece bath and laundry/mudroom add everyday convenience without sacrificing charm. Upstairs, three comfortable bedrooms plus a versatile dressing room with custom wood cabinetry (formerly a 4th bedroom) offer flexibility for family, guests, or a home office. The lower level provides practical utility space. Outdoors, this home truly shines. The 53' x 153' corner lot is deceptively large, with a gently sloping yard, tiered flagstone patios, and mature trees that create privacy and shade providing a peaceful retreat in the heart of the city. The detached garage has electricity and provides space to keep a sheltered vehicle or use it as a hobby workshop . Even the family dogs have their own little piece of paradise with a spacious matching dog house that mirrors the main home, and there's plenty of room for canine zoomies across the lush, fenced yard. Here, heritage meets heart. Every detail tells a story and every corner feels like home. Flexible closing. Book your personal visit/tour today! (id:61852)
Tailor Made Real Estate Inc.
77 Sovereign's Gate
Barrie, Ontario
Welcome to 77 Sovereigns Gate, Barrie - a spacious home offering over 3,500 sq ft of finished living space, featuring four bedrooms on the upper level and two in the basement, ideal for large or multi-generational families. Situated in a quiet, family-friendly neighbourhood close to parks, schools, shopping, and commuter routes, this home delivers space, flexibility, and everyday convenience. The main living areas are bright and functional, designed for comfortable living and entertaining. Generously sized bedrooms throughout the home provide plenty of room for family, guests, or home office setups. A true highlight is the fully finished basement with a separate entrance and complete in-law suite, offering two bedrooms and a private living space - perfect for extended family, adult children, or guests who value independence while staying close. With its impressive size and versatile layout, this home presents a rare opportunity in a desirable Barrie neighbourhood. Whether accommodating extended family now or planning for the future, this home offers exceptional value and flexibility. (id:61852)
RE/MAX Hallmark Chay Realty
78 Yonge Street N
Springwater, Ontario
Set on a prominent 70 x 135 ft corner lot in the heart of Elmvale, this charming home offers a rare blend of space, flexibility, and small-town convenience, making it an excellent choice for first-time buyers, downsizers, or savvy investors. The inviting interior features a good-sized kitchen, separate dining room for family gatherings, and a versatile bonus room, along with the ease of main-floor laundry and a main-floor bedroom-ideal for comfortable everyday living. The upper level provides two additional bedrooms plus a loft area, perfect for a home office, reading nook, or kids' retreat, while the unfinished basement with 6' ceilings offers abundant storage and future potential. Notable updates include two new exterior doors, a furnace replaced in 2019, and roof shingles updated approximately 8 years ago, ensuring peace of mind for the next owner. Enjoy the added privacy, curb appeal, and future possibilities that come with a corner lot, all just steps to Main Street, shopping, and local amenities, in a friendly and growing Springwater community. (id:61852)
Exp Realty
628 - 50 Upper Mall Way
Vaughan, Ontario
Welcome to Promenade Park Towers, offering modern, low-maintenance living in the heart of Thornhill. This thoughtfully designed 1-bedroom suite features 497 sq ft of interior space plus a 30 sq ft balcony, with a functional layout and north-west exposure bringing in natural light.The open-concept kitchen is upgraded with a kitchen island, granite countertops, European-style cabinetry, ceramic backsplash, and stainless steel appliances, flowing seamlessly into the living area and private balcony - ideal for everyday living and entertaining. Laminate flooring throughout adds to the clean, contemporary feel.The bedroom offers a comfortable layout, while the modern bathroom features quartz countertops, a porcelain Deep Soaker tub with shower surround, and stylish fixtures. The suite also includes a Yale Assure keyless smart lock, providing secure and convenient keyless entry.Maintenance fees of $339.79/month include water, heat, and high-speed internet. One locker is included. Parking rental options are available through property management, subject to availability (underground approx. $200 + HST/month, outdoor approx. $150 + HST/month).Located steps to Promenade Shopping Centre, transit, dining, and everyday amenities, with easy access to major highways - an excellent opportunity for first-time buyers, downsizers, or investors seeking a well-connected, move-in-ready condo. (id:61852)
Proptech Realty Inc.
76 Bushford Street
Clarington, Ontario
**Please note Open house is cancelled**Welcome to 76 Bushford Street, a beautifully updated freehold townhome in the heart of Courtice with no maintenance fees! This move-in-ready home is an ideal step up from renting or condo living, offering space, privacy, and thoughtful upgrades throughout. The main floor features an open, functional layout perfect for everyday living. The renovated kitchen (2020) showcases warm butcher block countertops, stainless steel appliances, and a gas stove, flowing seamlessly into the bright living area with durable updated flooring. A walk-out (patio door 2021) leads directly to the private, fully fenced backyard, ideal for entertaining, summer BBQs, or relaxing on the deck with pergola (2019). Upstairs, you'll find three generous bedrooms with brand new carpet (2026), updated stair railings (2026), and tasteful finishing details that elevate the space. The renovated main bathroom offers both style and function. The finished basement adds valuable living space and includes a full 3-piece bathroom, a huge bonus for growing families or busy mornings. Outside, enjoy your own garage (updated garage door 2023) updated driveway and front walkway stone (2023), and a low-maintenance yard with garden space. Located minutes from schools, parks, walking trails, shopping, and the Courtice Community Complex with pool, gym, and outdoor skating. A true hidden gem in a family-friendly neighbourhood, this home is ready for you to simply move in and enjoy. (id:61852)
Right At Home Realty
S126 - 180 Mill Street
Toronto, Ontario
Fully Furnished Townhome With 10' Floor-to-Ceiling Windows, Open Concept Main Floor. 1370 SQFT, 3+1 Bedrooms, 3 Full Washrooms, Den Furnished Into a 4th Bedroom. Conveniently Located Near Gardiner Express, DVP, Distillery District, St. Lawrence Market, Canary Commons Park, Riverside, & TTC. 1 year Old. Amenities: Fitness Centre, Party Room, BBQ, Dining Lounge, Yoga Studio, Co-Working Space and More (id:61852)
Right At Home Realty
S124 - 180 Mill Street
Toronto, Ontario
Fully Furnished Townhome With 10' Floor-to-Ceiling Windows, Open Concept Main Floor. 777 SQFT, 1 Bedroom, 2 Washrooms Including A Sofa Bed. Conveniently Located Near Gardiner Express, DVP, Distillery District, St. Lawrence Market, Canary Commons Park, Riverside, & TTC. 1 year Old. Amenities: Fitness Centre, Party Room, BBQ, Dining Lounge, Yoga Studio, Co-Working Space and More (id:61852)
Right At Home Realty
608 - 297 College Street
Toronto, Ontario
Beautiful 1 Bedroom + Den condo featuring a functional L-shaped layout and breathtaking, unobstructed skyline view. Ideally located just steps from vibrant Chinatown and Kensington Market, and within close proximity to the University of Toronto. This bright and spacious unit offers an excellent balance of comfort and convenience, perfect for students & investors alike. Enjoy city living at its finest, TNT Grocery market indoor in building, shopping, transit, and campus life right at your doorstep. Come and take a tour! (id:61852)
Exp Realty
129 Squire Ellis Drive
Brampton, Ontario
TRULY A GEM NOT TO BE MISSED - THIS FANTASTIC FAMILY HOME OFFERS A DREAM OPEN CONCEPT MAIN FLOOR - FEATURES COFFERED CEILINGS IN DINING/LIVIND AREA - CROWN MOLDINGS - POT LIGHTING - NINE FEET CEILING ON MAIN FLOOR - DISCOVER THIS STUNNING FOUR BEDROOM HOME - SIX BATHROOMS - NESTLED IN THE HIGHLY DESIRABLE COMMUNITY - PEACEFUL LIVING WITH CONVENIENCE AT YOUR DOORSTEP - METICULOUS KEPT - PLENTY OF UPGRADES - THIS GREAT HOME BOASTS HARDWOOD AND CERAMIC FLOORS THROUGHOUT THE MAIN LEVEL - COMPLEMENTED BY MODERN WALL MOLDINGS THROUGH THE HOUSE - ENHANCING ITS WARM AND STYLISH AMBIANCE - THE SPACIOUS MODERN EAT-IN KITCHEN FEATURES A BREAKFAST AREA - WALK OUT TO A PRIVATE FULLY ENCLOSED BACKYARD - PERFECT FOR RELAXING IN SERENITY AND ENTERTAINING - THE LARGE FAMILY ROOM WITH A COZY FIREPLACE - STYLISH LOOK-THROUGH TO THE KITCHEN - STRIKES AN IDEAL BALANCE BETWEEN OPENNESS AND FUNCTION - ADDITIONALLY ENJOY DIRECT GARAGE ENTRANCE WITH BUILT-IN CLOSET/SHOES SPACE - POWDER ROOM ON MAIN FLOOR - BRIGHT AND PLENTY OF SUNLIGHT - JUST PERFECT - PLENTY OF CLOSET/STORAGE SPACE - THE SECOND FLOOR OFFERS A VERY SPACIOUS LANDING - PRIMARY BEDROOM BOASTING A HIS/HERS WALK-IN CLOSETS GORGEOUS ENSUITE BATHROOM SEPARATE SHOWER LARGE WINDOWS - ALL OTHER THREE BEDROOMS OFFERS ITS OWN ENSUITE BATHROOM JUST PERFECT FOR THE EXTENDED FAMILY - THE FINISHED BASEMENT PRESENT A VERSATILE SPACE WITH FIFTH BEDROOM - FULL BATHROOM - SEPARATE SIDE ENTRANCE - WEAT BAR - BUILT-IN ENTERTAINING WALL UNITS - COFFEE BAR -WEATHER FOR ENTERTAINING ADDITIONAL LIVING SPACE OR A POTENTIAL BASEMENT APARTMENT - THIS GREAT HOME COMBINES ELEGANCE FUNCTIONALITY - PRIME LOCATION AND SOPHISTICATED LIVING - PLS BOOK YOUR VISIT AND SHOW WITH CONFIDENCE - PRESENTS A VERSATILE SPACE READY FOR YOUR PERSONAL TOUCH - CONVENIENTLY LOCATED NEAR ALL AMENITIES - SCHOOLS - SHOPPING - PUBLIC TRANSIT - PLEASE SHOW WITH TOTAL CONFIDENCE - DO NOT DELAY BOOK YOUR SHOWING TODAY - (id:61852)
Real Estate Advisors Inc.
46 Weather Vane Lane
Brampton, Ontario
**Wow! Beautifully well-kept semi-detached home featuring a finished basement and elegant wide-door entry. Filled with abundant natural sunlight throughout. Hardwood flooring on the main and second floors. Located in a highly desirable, family-friendly neighbourhood with a highly rated school within walking distance.Walking distance to grocery stores, and public transit. Vacant and move-in ready - ideal for a quick closing.A perfect opportunity for first-time home buyers or investors. Come see this beautiful home and make it yours!** (id:61852)
Livio Real Estate
25 Mennill Drive
Springwater, Ontario
Step into this exceptional custom-built bungalow this is an entertainer's delight, where luxury and comfort meet at every turn. Featuring contemporary finishes throughout, this stunning home boasts an extra large open-concept floor plan, 3+1 bedrooms & 3.1 bathrooms. The primary suite is a true retreat, offering a 5-piece ensuite with double sinks, a soaker tub, a glass shower, and a large walk-in closet. The open-concept kitchen flows seamlessly into the living and dining areas, creating the perfect setting for gatherings. A wall of windows and garden doors open up to a stunning backyard with a deck, and a stone patio that surrounds the saltwater pool with a slide, all enclosed by a gorgeous wrought-iron fence, perennial gardens with armour stone, and green space! Downstairs you can relax and unwind in your massive rec.room,complete with a theatre area, cozy stone fireplace, and custom bar equipped with 2 bar fridges, sink, and custom cabinetry. Its an ideal setup for guests or multi-generational living. Additional highlights include two dedicated laundry rooms (one on each level), a large mudroom on both levels, a 4-car garage(Tandematone Bay) with a convenient drive-thru to the backyard, and direct basement access from the garage. This beautifully landscaped property is the ultimate blend of elegance and functionality. Make this stunning Snow Valley home yours and experience luxury living at its finest! **EXTRAS** In-ground Sprinklers and Trampoline. (id:61852)
RE/MAX Crosstown Realty Inc.
2701 - 1435 Celebration Drive
Pickering, Ontario
Welcome to One bedroom + Den suite with a total indoor area of 660 square feet and Balcony as well. The kitchen includes a Quartz countertop and Stainless Steel appliances. The living/dining room connects with the Master bedroom with a beautiful laminate floor. The suite is equipped with a Samsung 27" front load washer and stacked dryer. The tower also includes for amenities such as a fitness room, yoga room, lounge, billiard room, a multi-purpose lounge/boardroom/bar , swimming pool, and a barbecue area. (id:61852)
Century 21 Percy Fulton Ltd.
