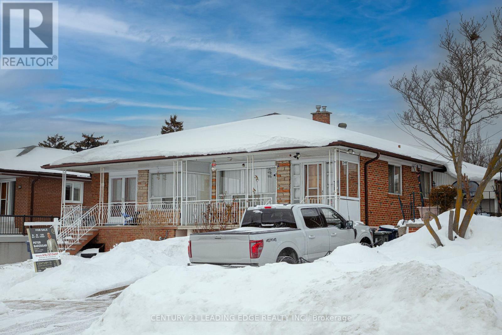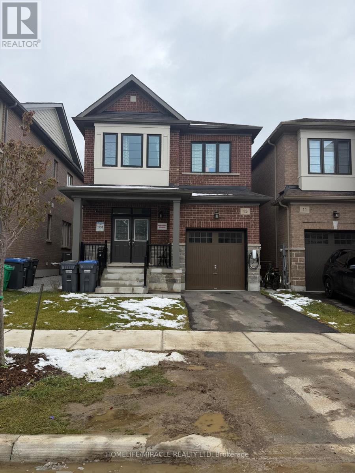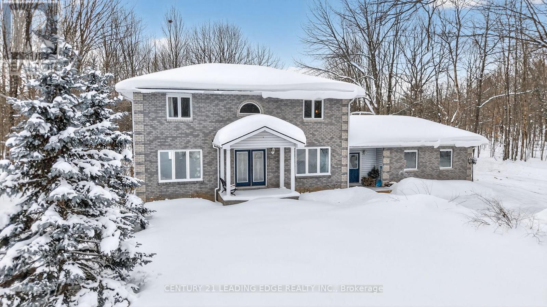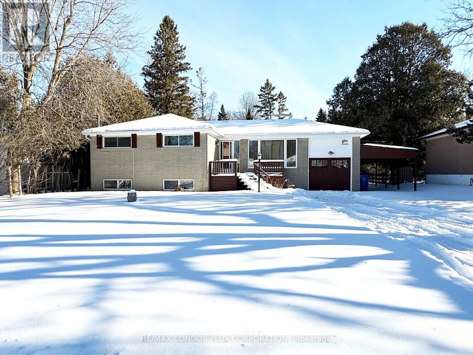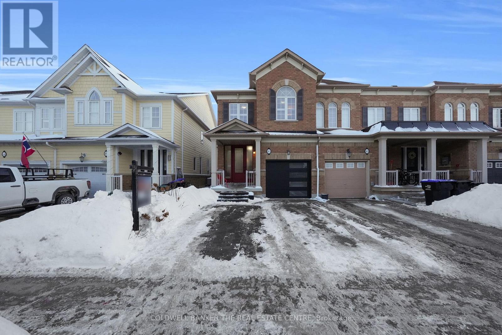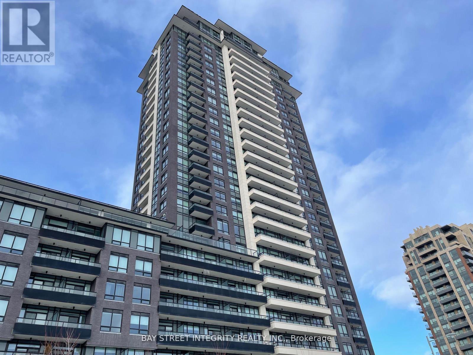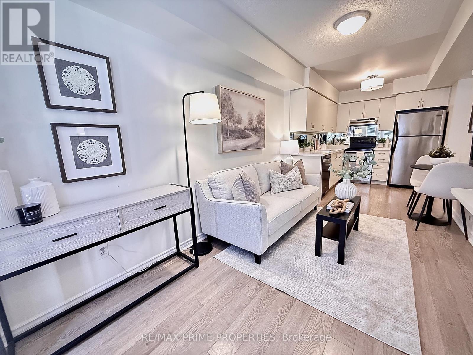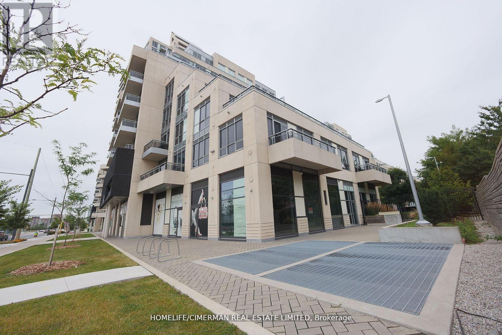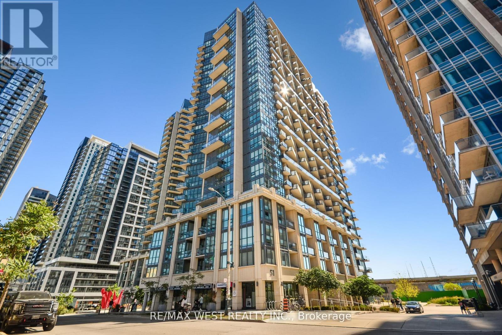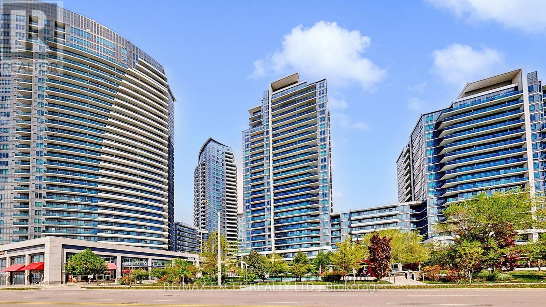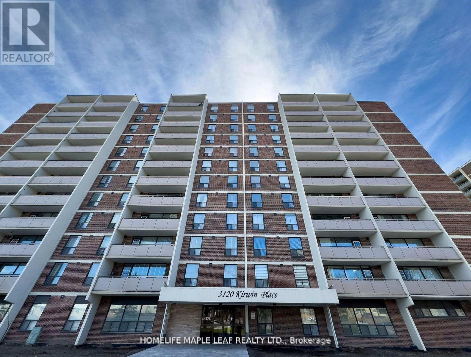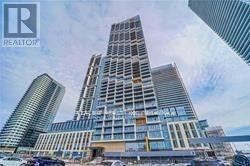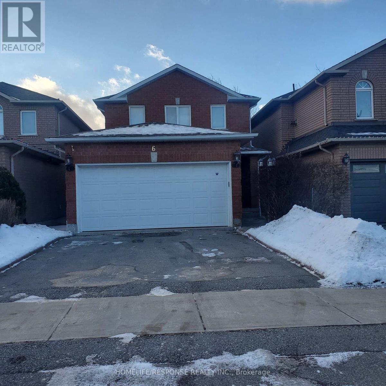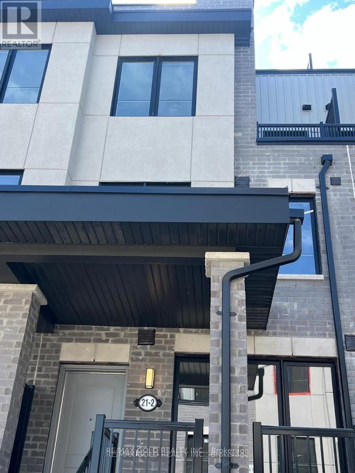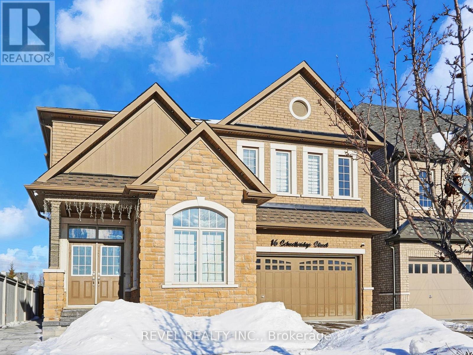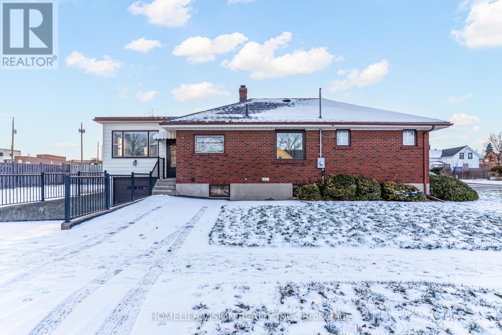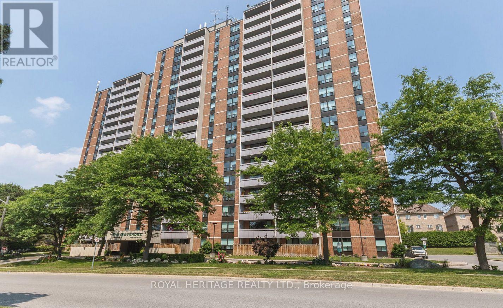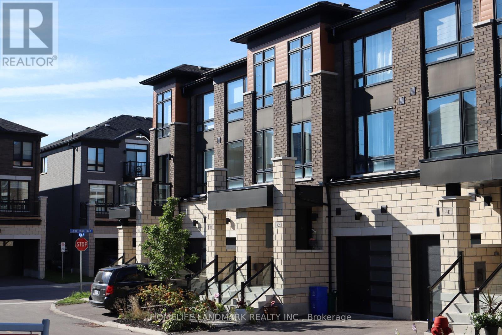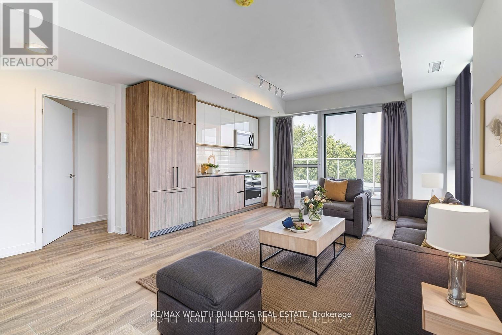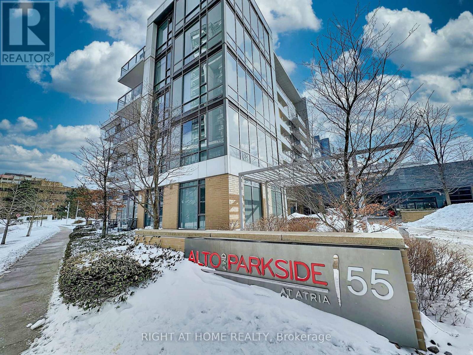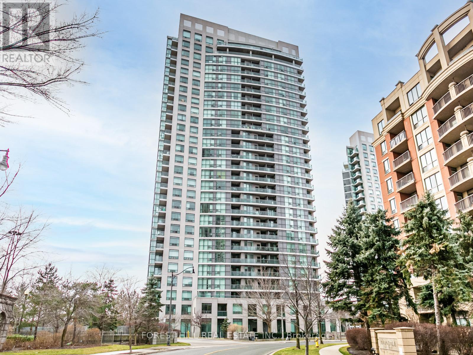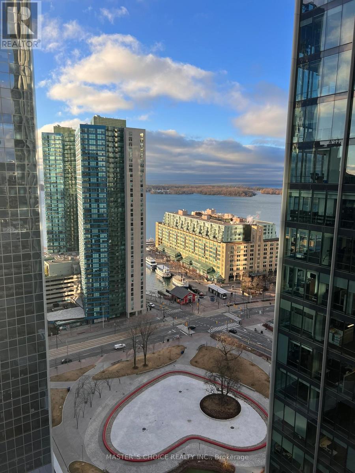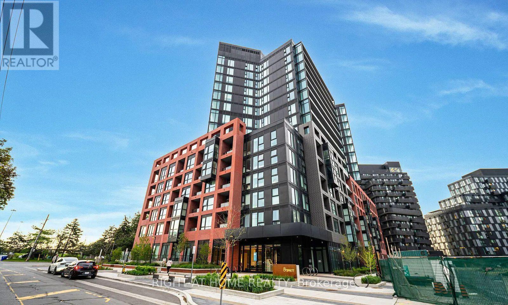116 - 339 Rathburn Road
Mississauga, Ontario
Gorgeous Condo Townhouse For Lease In Heart Of Mississauga, 3 Bedroom + Den With 3 Washrooms, Laminate Flooring. S/S Appliances, granite countertop, Building has many facilities. Indoor Swimming Pool, Gym, Party Hall, Guest Suites, Concierge, Media Room and More. Close to sheridan college, square one mall, YMCS, Celebration square, shopping, Parks and Hwy. Enjoy the summer sitting in covered porch and balcony. (id:61852)
Kingsway Real Estate
34 Ikley Road
Toronto, Ontario
Fantastic Opportunity in a Prime Location! Welcome to this spacious and versatile bungalow ideally situated in a quiet, family-friendly neighbourhood just minutes from York University, schools, parks, and public transit. This well-maintained home offers exceptional convenience and strong investment potential. Featuring 3+1 generously sized bedrooms and 3 full washrooms, the layout is perfect for families, extended family living, or investors. The fully finished basement with a separate entrance provides excellent flexibility-ideal for an in-law suite, live-in nanny, or additional living space. Enjoy ample parking with 5 parking spaces, including a carport and enclosed area. Recent updates add value and peace of mind, including a new roof (approximately 2 years old), new kitchen countertop, and new furnace. A fantastic opportunity to live in, rent out, or invest in a highly desirable and well connected location. (id:61852)
Century 21 Leading Edge Realty Inc.
13 Calabria Drive
Caledon, Ontario
Welcome to this stunning 4-bedroom, 2.5-bath detached home nestled on a quiet crescent in the desirable Caledon Trails community. Offering approximately 2,045 sq. ft. of elegant living space, this beautifully designed home features a bright modern kitchen with quartz countertops, a cozy great room with a built-in electric fireplace, 9' ceilings on the main floor, and convenient laundry on the second floor. The spacious primary bedroom includes a luxurious 5-piece ensuite with double sinks. Located in a family-friendly neighborhood close to Hwy 410, parks, shopping, dining, and scenic trails, this home perfectly combines comfort, style, and convenience. (id:61852)
Homelife/miracle Realty Ltd
5810 Lowanda Lane
Ramara, Ontario
Welcome to a home where families grow, memories are made, and generations can live together with ease. This beautifully maintained 3+1 bedroom, two-storey residence is nestled on a private 1.43-acre lot at the end of a quiet cul-de-sac, offering the perfect balance of space, privacy, and community in a family-friendly neighbourhood. With over 3,000 sq. ft. of finished living space, this home has been thoughtfully designed to adapt to every stage of family life. A fully self-contained in-law suite with a separate entrance provides an ideal solution for extended family, guests, or added income, offering independence while keeping loved ones close. Inside, modern finishes and an upgraded kitchen, with granite countertops & stainless steel appliances, create a warm, welcoming atmosphere for everyday living and gathering. Step outside and enjoy the freedom of the spacious outdoor space, perfect for children to play, family barbecues, and hosting friends. The landscaped backyard features an expansive deck and balcony for entertaining, while the hot tub offers a relaxing retreat year-round. Fully paved driveway and double-car garage with interior access ensure plenty of room for parking, storage, and all of life's extras. This home is equipped with a 13kW Sommers backup generator provides peace of mind, so you'll never have to worry about losing power during an outage. Located just minutes from Lake Couchiching, parks, trails, and marinas, and a short drive to Orillia's schools, shopping, dining, and hospital, this home offers a lifestyle rooted in nature and convenience. A rare opportunity to put down roots in a place that truly feels like home. (id:61852)
Century 21 Leading Edge Realty Inc.
105 Park Avenue
Newmarket, Ontario
2+1 bedroom bungalow on a 70 ft wide lot, located in a convenient Newmarket neighbourhood. Walking distance to shops, schools, public transit, and downtown Newmarket. The kitchen has been updated with hardwood flooring, pot lights, ample counter space, and a walk-out to the deck and private backyard. The finished basement includes a large family room, a third bedroom, and a 3-piece bathroom, with above-ground windows for natural light. The living room features a large picture window and French doors. The primary bedroom offers his-and-hers closets. Close to Riverwalk Commons, farmers' market, parks, and tennis courts. Walking distance to No Frills and Upper Canada Mall, with easy access to Walmart, Costco, Canadian Tire, Home Depot, and SilverCity Cinemas. (id:61852)
RE/MAX Condos Plus Corporation
45 Gosnel Circle
Bradford West Gwillimbury, Ontario
Look no further. This stunning, bright, spacious end unit townhouse by Rosehaven is beautifully maintained, move-in ready, and located on a quiet, family-friendly street in a thriving neighbourhood. The home offers 3 bedrooms and 3 bathrooms, with gleaming premium hardwood floors on the main level, 9-ft ceilings, pot lights, and an open-concept living and dining area ideal for entertaining or everyday living. The large eat-in kitchen opens to a spacious deck and fully fenced backyard, creating seamless indoor-outdoor living. Upstairs, the massive primary bedroom features a private ensuite, two additional generous bedrooms, a convenient second-floor laundry, and a cozy loft perfect for a home office or computer area. The fully finished basement, completed in 2024, provides versatile space for a rec room, gym, office, or play area, and includes a rough-in for an additional bathroom. Notable upgrades include a permitted second parking spot in the driveway, front landscaping completed in 2020, a new front door and garage door in 2023, and a shed added in 2024. Driveway parking for two cars plus a one-car garage, and is close to schools, shopping, parks, the rec centre, library, and Highway 400. Meticulously cared for, this home is ready to welcome its next owners. (id:61852)
Coldwell Banker The Real Estate Centre
320 - 15 Water Walk Drive
Markham, Ontario
Students welcome. Virtual tour available. Free internet,Stunning Condo in Prime Unionville Location! ** Enjoy Luxury Living with Top-Rated Schools, Easy Access to Highways 7/404/407, Public Transit, Dining, Shopping, and Entertainment ** This Unit Boasts a Rooftop Deck, Pool, Games Room, Gym, and Party/Meeting Facilities, All with 24-Hour Concierge Service ** Flex Space Can Be Used as a Den or Converted into a Second Bedroom ** Don't Miss Out on This Move-in Ready Gem! (id:61852)
Bay Street Integrity Realty Inc.
44 - 2265 Bur Oak Avenue
Markham, Ontario
Meet your new favourite one-bedroom - small in size, big on personality. This bright and beautifully finished condo offers the perfect blend of smart design, effortless style, and everyday comfort. Ideal for first-time buyers, savvy investors, or down-sizers, this well-designed space proves that great things truly come in thoughtful packages. Located in the sought-after, Daniels-built community of Greensborough, enjoy condo living with a welcoming, residential feel. Tree-lined streets, walkable parks, and a family-friendly atmosphere create a neighbourhood that feels more boutique than typical condo living, allowing you to enjoy low-maintenance convenience without sacrificing charm. Enter through your own private, gated terrace - a rare outdoor retreat perfect for morning coffee, evening relaxation, weekend brunches, or casual entertaining. This space feels like a true extension of your living area. Inside, the open-concept layout is bright, airy, and designed for real life, making everyday living and hosting equally comfortable. The kitchen is crisp and functional, featuring quartz countertops, generous cabinetry, and ample prep space. The modern four-piece bathroom offers sleek finishes, a quartz vanity, and upgraded lighting. The bedroom comfortably accommodates a queen-sized bed and includes mirrored double closets with built-in organizers for efficient storage. Nine-foot ceilings and wide-plank laminate flooring throughout enhance the sense of space and sophistication rarely found in a one-bedroom layout. Conveniently located just east of Markham Road, minutes to groceries, cafés, restaurants, parks, and everyday essentials, with Mount Joy GO Station a short walk or bike ride away for easy commuting. Stylish, practical, and inviting, this condo delivers lifestyle, comfort, and value in one exceptional offering. (id:61852)
RE/MAX Prime Properties
103 Sw - 9191 Yonge Street
Richmond Hill, Ontario
**2 FOR 1 UNIT** How Do You Like To Live* To* Work Unit** In Greatest Neighborhoods' Of Richmond Hill? **Separate Entrance** 1 To 3 Years Agreement ** Enjoy A Private Entrance Off The Street Level Gated Area**Feels Like A House** South West Facing with Separate Door To Outside walkways. Unit With Large Bedroom. Open-Concept Living Area With a High 11' Ceiling. The Commercial Unit is Ideal for an office, Store, Beauty Salon, Extra room, or Storage. 24 Hrs Concierge*, Pool, Gym & Much More. Enjoy Restaurants, Cafe shops, Groceries, and Shopping malls (The Famous Hillcrest Mall) Only a Few Step Away From Your Door. (id:61852)
Homelife/cimerman Real Estate Limited
607 - 51 East Liberty Street
Toronto, Ontario
Welcome to this remarkable Liberty Village residence, Thoughtfully UPDATED WITH NEW FLOORS, FRESH PAINT, AND A RARE OVERSIZED PARKING SPACE. This large and well designed suite truly checks all the boxes. Bright and spacious 2-bedrooms, 2-bathrooms layout provides an ideal balance of comfort and urban convenience. The functional split bedroom design, floor to ceiling windows, and wraparound balcony create a versatile space for both everyday living and entertaining. The modern kitchen features stainless steel appliances, granite countertops, and ample storage, while both bathrooms showcase contemporary finishes. As an added incentive, THE SELLER IS WILLING TO PAY HALF OF THE TORONTO LAND TRANSFER TAX, OFFERING EXCEPTIONAL VALUE. *Some photos virtually staged. (id:61852)
RE/MAX West Realty Inc.
732 - 7161 Yonge Street
Markham, Ontario
Luxury unit featuring 1 bedroom plus den and 1 bathroom with one parking space, located at Yonge and Steeles. Functional open-concept layout with 9-foot ceilings, laminate flooring throughout, and an upgraded modern kitchen with granite countertops and stainless steel appliances. Building amenities include an exercise room, billiards room, indoor pool and sauna, theatre room, and party/meeting room. Conveniently located steps to TTC, indoor shopping mall, banks, schools, and other everyday amenities. (id:61852)
RE/MAX Excel Realty Ltd.
908 - 3120 Kirwin Avenue
Mississauga, Ontario
Investors and first time home buyers- why rent when you can own this bright, spacious 3 bedroom corner unit in the heart of Mississauga. Great location close to Square One, schools, and parks. Steps to TTC & GO station, 5 minutes to QEW & Hwy 403- this unit is a commuter's delight! This carpet-free condo offers spacious bedrooms (master with 2 pc ensuite), sunny south exposure & large balcony with clear views. Lots of visitor parking. Hurontario LRT is only 1 block away. Don't miss this rare opportunity to own in the heart of Mississauga, call before it is gone. (id:61852)
Homelife Maple Leaf Realty Ltd.
3101 - 1000 Portage Parkway
Vaughan, Ontario
This Luxurious Transit City 4 unit is a modern and spacious one- bedroom, one- bathroom unit with a balcony. Unit boasts 9ft, ceilings, laminate floors and plenty of natural light with its floor to ceiling windows. Residents can enjoy access to the gym and other building amenities. Great location with easy access to public transit including TTC, Viva, and Zum, as well as major highways. Close distance to York University, Vaughan Mills, Canada's Wonderland and more (id:61852)
Realbiz Realty Inc.
Main And 2nd Floor - 6 Solway Avenue
Vaughan, Ontario
Welcome to this spacious 3 bedroom home. Ideal home for family or couple looking for space and affordability. Fantastic community situated in prime location. Your just minutes to Go Station, Hwy 400, Cortellucci Hospital, top rated schools, nearby parks and playgrounds. Great Neighbourhood. Spacious bedroom, ensuite bathroom in primary bedroom. Main floor laundry room, Access to double garage. Modern Eat In Kitchen with walkout to deck and private fenced in patio backyard. (id:61852)
Homelife/response Realty Inc.
2 - 21 Baynes Way
Bradford West Gwillimbury, Ontario
Welcome to Bradford Urban Towns by Cachet Homes! This brand new back-to-back three-storey condo townhome features a modern brick exterior with vinyl siding and stucco accents. Enjoy a spacious and open-concept layout with numerous modern upgrades, including smooth 9ft ceilings and upgraded pre-finished engineered hardwood floors throughout the main level, stained oak staircases, extended height upper kitchen cabinets with quartz countertops and undermount sink, and two spacious bedrooms on the second level. The primary bedroom offers a private retreat on its own level. This townhome ensures low- maintenance living with one underground parking space, a spacious storage locker, and direct access to the unit from underground. Impress your family and friends with your private rooftop terrace on the fourth level, perfect for entertaining! (id:61852)
RE/MAX Gold Realty Inc.
16 Schoolbridge Street
Ajax, Ontario
Welcome to Northeast Ajax's sought-after Nottingham community. This bright and spacious brand new, legal basement apartment is fully furnished and available for lease, offering privacy, comfort, and everyday convenience. This newly built lower-level suite offers approximately 1,000 sq. ft. of thoughtfully designe living space with modern, upscale finishes. The unit features one bedroom, a full bathroom, a fully equipped kitchen, a comfortable living area, and a dedicated dining space, making it ideal for a single professional or a couple. Enjoy the benefit of a private entrance and tandem driveway parking for up to two vehicles. The suite is filled with natural light, and the functional layout is designed for both relaxation and daily living.The open-concept living area includes a cozy seating arrangement, an electric fireplace, and 65'' smart TV. The modern kitchen is equipped with stainless steel appliances, a breakfast bar microwave, and toaster, providing ample space for everyday cooking and dining. The spa-inspired bathroom features a glass shower enclosure and quality finishes. A dedicated workspace with high-speed internet and an optional wired connection makes the unit ideal for professionals or those working remotely. The spacious bedroom includes a king-size bed with a premium mattress, offering a comfortable and restful retreat. Additional features include in-suite furnishings, windowed living spaces and full privacy within this self-contained unit.Conveniently located just 10 minutes from Thermea Spa and Ajax GO Station, and within walking distance to parks, shops, and grocery stores. Downtown Toronto is approximately 35-45 minutes by car, with Pearson Airport and Mississauga about 55 minutes away. A Level 2 EV charger is available on site at an additional monthly cost. Non-smoking unit. No pets. A turnkey, fully furnished rental located in a quiet, family- friendly neighbourhood-perfect for tenants seeking a comfortable home in Northeast Ajax. (id:61852)
Revel Realty Inc.
133 Mary Street E
Whitby, Ontario
Exceptional opportunity at 133 Mary St E, Whitby. Situated in the heart of downtown, this property is zoned Commercial (C3), offering a wide range of allowable uses, ideal for conversion into a functional office space for professionals such as lawyers, dentists, or business owners. This solid brick and siding building sits on a generous lot with a building footprint of approximately 1,500 square feet, offering the potential for conversion into professional offices, boutique space, or other permitted uses under C3 zoning. The property features a flexible layout, conveniently located near Brock St and Mary St. in a thriving part of Whitby with significant commercial activity. On-street parking is ample, with an adjacent large parking lot offering additional convenience. (id:61852)
Homelife/vision Realty Inc.
1710 - 1210 Radom Street
Pickering, Ontario
Available Immediately. Great Building and rare spacious 3 bedroom 1300 plus sq. ft. of living space. Beautiful view from large balcony. New windows and patio door installed in 2025. (id:61852)
Royal Heritage Realty Ltd.
42 Lake Trail Way
Whitby, Ontario
Client RemarksStunning 3-year-old townhouse located in the highly sought-after Brooklin community! This home offers the perfect blend of modern elegance, functional living, and unmatched convenience. Simply move in and begin enjoying the Brooklin lifestyle.Step into a sun-filled, open-concept main floor with large windows that brighten the space and highlight the beautiful hardwood flooring throughout. The gourmet kitchen features sleek quartz countertops, upgraded stainless steel appliances, ample cabinetry, and is ideal for both family meals and entertaining.Thoughtfully upgraded throughout, the home includes an elegant electric fireplace in the living room, upgraded interior doors, and oversized marble tile flooring. The primary bedroom is a true retreat, complete with a luxurious 5-piece ensuite featuring a Roman bathtub, a $2,500 custom walk-in closet, and a private walkout to the patio. The laundry room also features premium marble tile flooring.With upgraded appliances-including fridge, stove, dishwasher, washer, and dryer-this home offers both style and convenience. Additional features include an unfinished basement, perfect for storage or future customization, and a spacious backyard, ideal for outdoor enjoyment.You'll also appreciate the convenience of ground-floor laundry with direct access to the garage-no carrying baskets up the stairs!Pristine, fresh, and meticulously maintained, this home is truly move-in ready. Just unpack and settle in! (id:61852)
Homelife Landmark Realty Inc.
627 - 150 Logan Avenue
Toronto, Ontario
Welcome to Wonder Condos! Leslieville's Newest Hard Loft Conversation Project And The 'IT' Building To Be In. This One Year New, 3 Bedroom 1050 sq. ft. Suite Features An Exclusive 700 sq. ft. Wrap Around Terrace Space With Unobstructed Views. The Terrace Features Gas and Water Lines, All So You Can Host Your Private BBQ Parties On Your Terrace And Relax In Your Urban Garden. Large East & North Windows In All The Bedrooms & 9 ft Ceilings Fills Them With Natural Light. Only Minutes To The Best Section of Queen St. E With Public Transit, Top Restaurants, Bars and Jimmie Simpson Park and Recreation Facility. This Building Is A Rare Find For End User Opportunities & Perfect For Any Work-From-Home Couple With Multiple Options For Home Offices Or Growing Families. Includes parking and locker And Low Maintenance Fees! Some Photos Virtually Staged. (id:61852)
RE/MAX Wealth Builders Real Estate
403 - 55 Ann O'reilly Road
Toronto, Ontario
Live In the wonderful 1 bedroom one bath at luxurious Del Alto at Atria Condominium. This Perfect 1 Bedroom facing open East view has a great functional living space, 9-foot ceilings and a nice size balcony. Bright and inviting open concept, L shaped kitchen with stainless steel appliances, quartz countertops, tile backsplash and laminate flooring throughout. Frontload laundry for added comfort. The unit also includes one underground parking space close to the elevator. Condo has excellent amenities such as fitness center, yoga studio, indoor exercise pool, sauna, theatre room, billiards room, rooftop terrace with BBQs, elegant party room with fireplace and bar, guest suites, visitors parking and 24-hour concierge. Ideally located in the vibrant Henry Farm neighborhood, minutes' drive to Fairview Mall, Don Mills Subway Station, Hwy 401 & 404 and DVP. (id:61852)
Right At Home Realty
1501 - 30 Harrison Garden Boulevard
Toronto, Ontario
Welcome Home to the Spectrum Condos! Located in the Heart of North York! Functional Living Space, Bright suite with clear view from your private East Facing Balcony. Perfect First-Time Homebuyer or Investment Opportunity! This building not only boast 5 Star amenities such as: 24 Hour Friendly Concierge, Gym, Sauna, Party Room, Guest Suites, BBQ Area, it's also surrounded by all necessities and amenities. Steps to great dining, shopping, theatre, Yonge Street subway, bus, Starbucks, grocery and more. Easy and fast access to HWY #401. Parking and Locker included. Live in comfort and Where You're Inspired! (id:61852)
Forest Hill Real Estate Inc.
2609 - 100 Harbour Street
Toronto, Ontario
Beautiful and spacious 1+Den (ideal as a second bedroom) suite at Harbour Plaza Residences with a large south-facing balcony and stunning lake views. Mainly 9-ft ceilings, bright, open layout with floor-to-ceiling windows. Modern kitchen with centre island and integrated appliances. Direct indoor access to PATH and Union Station. Steps to TTC, subway, Financial & Entertainment Districts, CN Tower, Rogers Centre, Harbourfront, and more. 24-hour concierge and great amenities. Maximum convenience with indoor access to groceries, medical clinic, Dollarama, and Winners downstairs. (id:61852)
Master's Choice Realty Inc.
1611 - 8 Tippett Road
Toronto, Ontario
Bright and Thoughtfully designed 2-Bedroom, 2-Bathroom Condo in the sought-after Express Condos. This well-laid-out suite features an Open-Concept Living and Dining area, Floor-to-Ceiling Windows, and a Modern Kitchen with Integrated Appliances and Sleek Finishes. Enjoy a Private Balcony with West Exposure, offering excellent Natural Light and Sunset Views. Primary bedroom includes a full Ensuite, with a spacious second bedroom ideal for guests or a home office. One underground parking space included. Conveniently located steps to Wilson subway station, TTC, and minutes to Hwy 401, Yorkdale Mall, Humber River Hospital, parks, and everyday amenities. Ideal for end-users or investors seeking comfort, style, and connectivity. (id:61852)
Right At Home Realty

