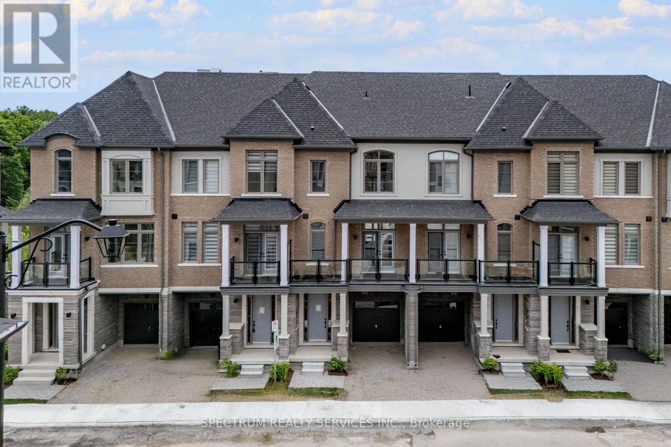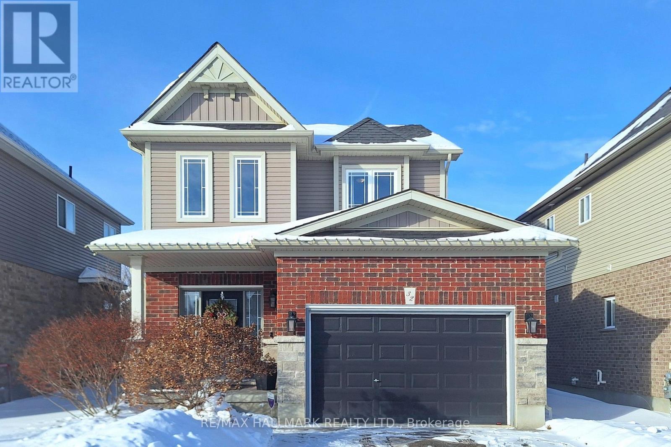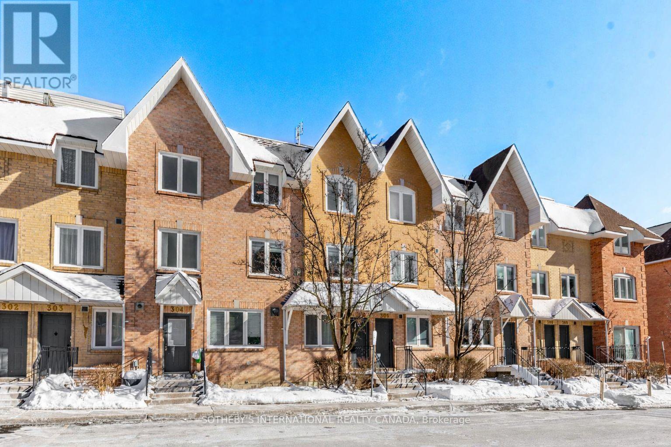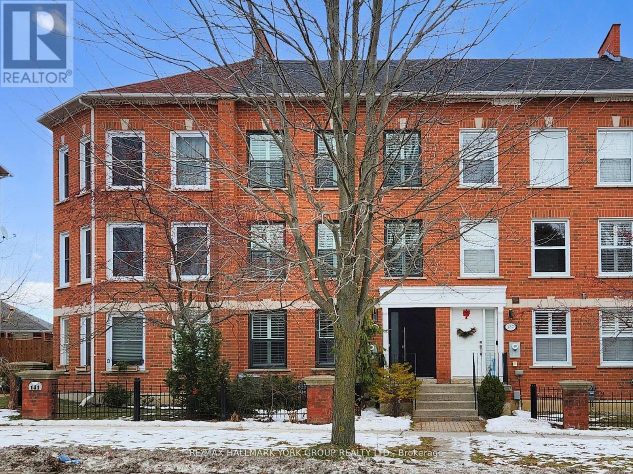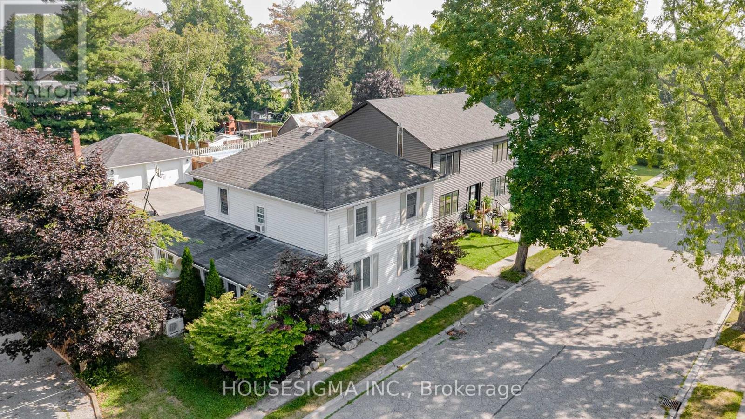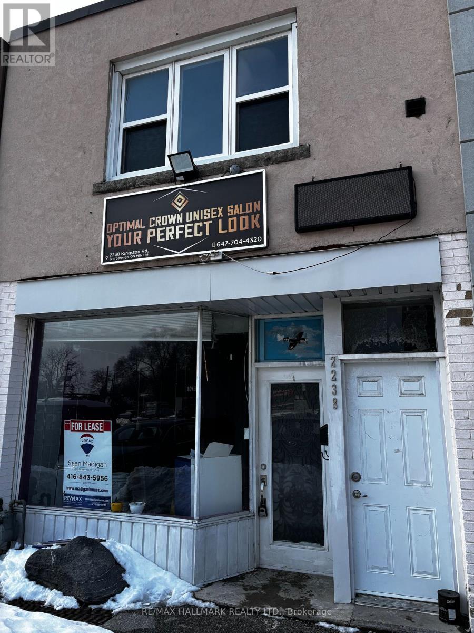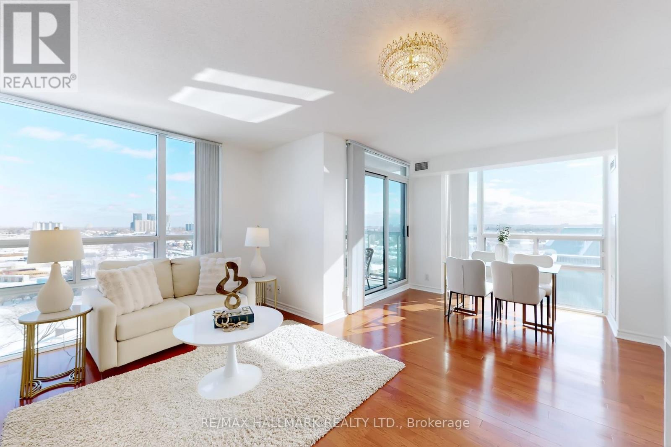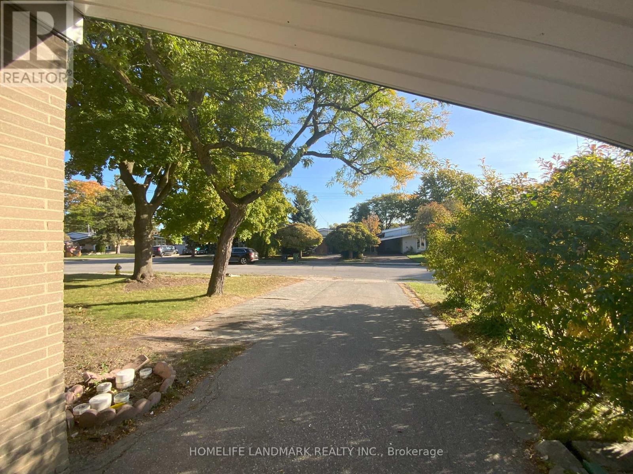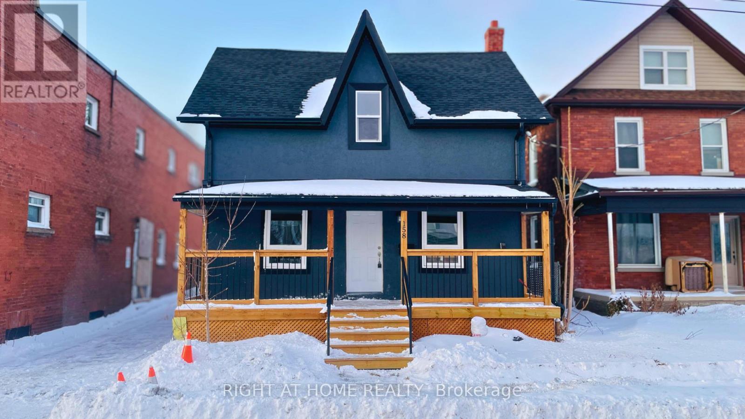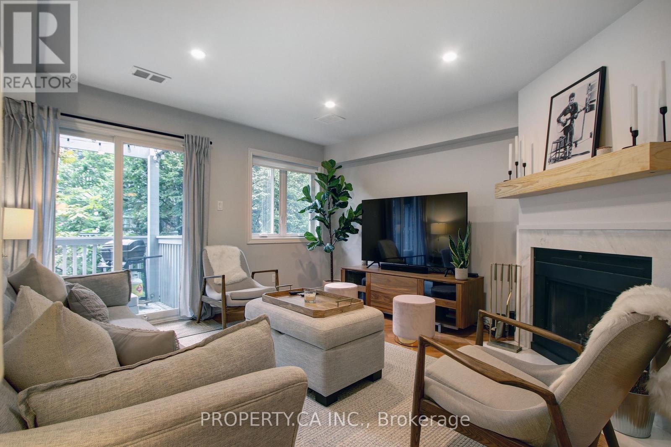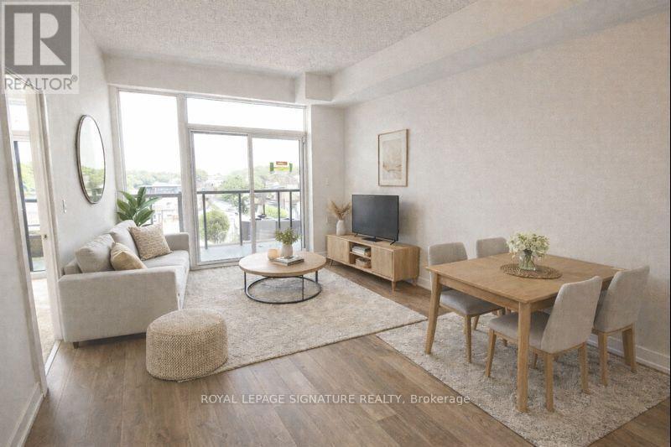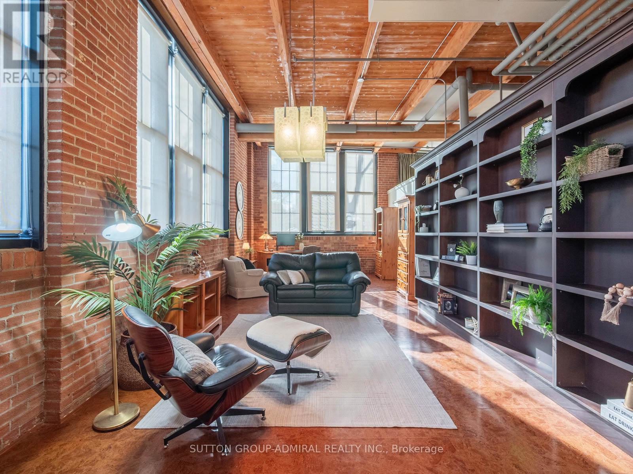15 Archambault Way
Vaughan, Ontario
Welcome to 15 Archambault Way - a brand-new townhome nestled in an exclusive POTL enclave, offering stylish design, quality upgrades, and full Tarion Warranty coverage. This thoughtfully built home showcases a striking blend of modern and classic architecture, with a functional layout that suits both everyday living and entertaining. The open-concept main floor features a sleek kitchen with streamlined cabinetry and a central island, flowing into bright living and dining spaces. Hardwood flooring adds warmth throughout most of the home, while soft carpeting brings comfort to the second and third bedrooms. Step out onto two private balconies - one off the dining area and another from the second bedroom - ideal for morning coffee or evening gatherings. With four bathrooms, a built-in garage, private driveway, and a walk-up basement offering future potential, this home checks every box. (id:61852)
Spectrum Realty Services Inc.
32 Burt Avenue
New Tecumseth, Ontario
Welcome Home to this incredible, move-in ready, 2,000sqft total finished space Dream Home that looks brand new! The bright entrance welcomes you with soaring 18' ceilings, drenched in natural light, leading to a massive, upgraded kitchen with 9' ceilings and a great dining area that seamlessly flows into the full-width Living Room with lots of space for the large families. Upstairs you will find tall, 8' ceilings in the 3 well-sized bedrooms, including a fabulously sized Primary complete with a huge walk-in closet and a private, ensuite bathroom. Each bedroom has large windows that flood with sunshine. The professionally finished basement was completed with permits and increased, oversized windows providing even more natural light. It also has another full bathroom with a custom shower, lots of storage, large laundry room/utility room, HRV Unit, Sumppump, and a fabulous rec-room for even more family time, home office or easily convert it to a bedroom. Parking becomes a pleasure with a generous 4 car driveway, no sidewalk interruptions, and a beautifully proportioned 1 1/2 car garage complete with two impressive storage lofts. Enjoy the convenience of direct, effortless entry into your home right from the garage as well. For the backyard lovers, this comes complete with a large, custom ground-level deck, natural gas bbq line, and an incredible gazebo to call your own. Need space? You will adore the massive area for all your outdoor toys and tonnes of room for the kids to play. This neighbourhood is amazingly family friendly and close to 4 different catchment schools including 2 French Immersion schools. There are so many incredible things to explore in this home, and it is truly a move-in ready abode to take all the stress off your home search. Welcome Home. (id:61852)
RE/MAX Hallmark Realty Ltd.
305 - 75 Weldrick Road E
Richmond Hill, Ontario
An exceptional upper two-storey townhouse offering rare privacy, refined finishes, and generous outdoor living in the heart of Richmond Hill. This meticulously maintained residence features its own private, non-shared entrance and a thoughtfully designed open-concept main floor, ideal for both everyday living and entertaining.Natural light streams through two oversized main-level windows, illuminating the expansive living and dining areas and creating a warm, inviting atmosphere throughout. The modern gourmet kitchen is finished with quartz countertops, stainless steel appliances, and ample cabinetry, delivering a seamless balance of form and function. The upper level offers bright, well-proportioned bedrooms, including a serene primary retreat with a private ensuite. Convenient upper-level laundry enhances day-to-day functionality.Crowning the home is a private rooftop terrace-an exceptional feature-perfect for summer barbecues, evening gatherings, or quiet moments outdoors.Pride of ownership is evident through extensive updates, including windows (2020), kitchen with quartz countertops (2020), updated bathrooms, laminate flooring on the upper level (2018), anda high-efficiency Polaris furnace and water heater (owned, 2022; approximately $10,000).Ideally located in the sought-after Observatory neighbourhood, just minutes from Yonge Street,public transit, parks, top-rated schools, the library, Hillcrest Mall, T&T and H-Mart supermarkets, the Richmond Hill Centre for the Performing Arts, dining, and Cineplex. A rare opportunity to own a bright, spacious, and impeccably cared-for townhouse with exceptional outdoor space in one of Richmond Hill's most desirable communities. (id:61852)
Sotheby's International Realty Canada
139 John West Way W
Aurora, Ontario
Step into refined urban elegance with this fully renovated Brownstone style townhouse, where timeless architecture meets modern luxury. Thoughtfully renovated and updated from top to bottom, this stunning residence features hardwood floors and staircases throughout, creating a seamless flow across all levels of approximately 2500 SqFt, including the basement. The main living space is designed for both everyday comfort and entertaining, offering a spacious open-concept living and dining area filled with natural light. The contemporary kitchen is a true showpiece, complete with stainless steel appliances, quartz countertops, and a classic ceramic subway tile backsplash, combining style with functionality for the modern homeowner. The home boasts luxuriously appointed bathrooms, highlighted by a spa-like 6-piece en-suite on the top floor-your private loft retreat with premium finishes designed for relaxation. The oversized primary bedroom features a large walk-in closet with custom tall organizers, while the soaring 10-foot ceilings on the third floor create an exceptional sense of space and elegance rarely found in townhome living. The finished basement adds valuable additional living space and includes built-in mirrored closets, ideal for rec room, a home gym, or guest accommodations. Step outside to your private backyard oasis, featuring stamped concrete and an interlocked patio-perfect for entertaining or unwinding in a low-maintenance setting. Ideally located near the beautiful Holland River Valley ravine, enjoy scenic trails and natural surroundings while remaining close to every convenience. GO Train station, grocery stores, restaurants, schools, banks, big box retailers, and major highways are all just minutes away, offering effortless commuting and everyday accessibility (id:61852)
RE/MAX Hallmark York Group Realty Ltd.
26 Park Street
Clarington, Ontario
Welcome to 26 Park Street in the heart of Orono, where small-town charm meets modern luxury. This beautifully upgraded home offers an exceptional living experience with features that cater to both comfort and lifestyle. Boasting a 30-foot inground pool surrounded by a private backyard oasis, this property is ideal for entertaining or enjoying quiet summer afternoons. The detached garage has been transformed into a full commercial-grade gym, making fitness convenient and inspiring without ever leaving home. Inside, a thoughtfully designed media room and a separate game room provide perfect spaces for family fun, movie nights, and hosting guests. With parking for up to nine vehicles, there's plenty of space for friends and extended family to visit.This prime location offers the best of both worlds - peaceful village living with quick access to major routes including the 401, 115, and 407, making commuting seamless and efficient. The home is situated in a welcoming community with nearby places of worship, a testament to the areas inclusive and family-oriented atmosphere. The Orono Recreation Centre is just minutes away, offering programs, sports, and events for all ages. For nature lovers, the Orono Crown Lands trail system is right around the corner, providing endless opportunities for hiking, biking, and connecting with the outdoors.Whether you're relaxing by the pool, working out in your own gym, or exploring the nearby trails, 26 Park Street offers a lifestyle that balances convenience, recreation, and relaxation. This is more than a home, it's a personal retreat in one of Clarington's most beloved communities, offering everything you need to live, work, and play in comfort and style. (id:61852)
Housesigma Inc.
2238 Kingston Road
Toronto, Ontario
Storefront for lease. Rent is plus 1/3 of all utilities. Parking for 1 car out front of store. (id:61852)
RE/MAX Hallmark Realty Ltd.
1510 - 68 Grangeway Avenue
Toronto, Ontario
Fabulous, bright and spacious 2 bedroom, 2 bathroom corner unit with split bedroom floor plan! High floor with awesome south & east views, featuring floor to ceiling windows, walk-out to private balcony! Freshly painted, lovely eat-in kitchen, new flooring in bedrooms, Awesome building amenities including 24 concierge, visitor parking, indoor pool, gym, guest suites, theatre and so much more. Walking distance to TTC, shopping, minutes to highway 401-perfection in every way! Maint Fee includes all utilities (Heat, Hydro, Water). Unit comes with locker and OVERSIZED PARKING SPOT close to elevator. (id:61852)
RE/MAX Hallmark Realty Ltd.
70 Holford Crescent
Toronto, Ontario
Newer Renovated Spacious 3 Bedroom. Main Level Unit. Spacious Living Room And Dining Room. Large Fenced Backyard and Deck. 2 Car Parking. 2 Entrance Options( Main Entrance or Back Yard Entrance). Great Location Close To Public Transit And Highways 401/404/DVP. Short Drive to Subway Station. Walking Distance To Grocery Store. (id:61852)
Homelife Landmark Realty Inc.
158 William Street E
Oshawa, Ontario
***Attention Investors***Don't Miss This One!***Brand New***TOTALLY Renovated***TOP TO BOTTOM and INSIDE OUT***Convenient Location***Walk to Costco and Shopping Plaza***Four or Five Bedrooms***THREE Full Bathrooms***Wonderful New White Kitchen Cabinetry***Spacious Pantry***Eat-in Area***GREAT INCOME POTENTIAL & INVESTMENT***Live In AND Rent Out***Transit Steps Away***Parking For Two Vehicles***Mutual Drive***So Much More To Consider***Live In AND Rent 3/4 Rooms OR Rent All 5 Rooms***Great Income Potential***Excellent Investment Opportunity***Within Nice O'Neil Community of Oshawa***Must See ASAP! (id:61852)
Right At Home Realty
B - 42 Shank Street
Toronto, Ontario
Executive Rental at Copperfield Townhomes! This fully renovated 2-bedroom, 2.5-bathroom home offers stylish, modern living in one of Toronto's most desirable neighbourhoods. The open-concept living and dining area features a cozy wood-burning fireplace and a private balcony - perfect for relaxing or entertaining. The custom kitchen is a showstopper, complete with stainless steel appliances (including a wine refrigerator), sleek porcelain countertops, a sunny breakfast bar, and ample storage. Upstairs, two spacious bedrooms each enjoy their own ensuite bathrooms and private balcony access, creating the perfect balance of comfort and privacy. Located in the heart of the city, you'll love the convenience of the Adelaide bike lanes at your doorstep and quick access to King and Queen streetcars. Just a short stroll to Trinity Bellwoods and Stanley Parks, and surrounded by the restaurants, cafes, and boutiques of Ossington and Queen West - this is city living at its best. (id:61852)
Property.ca Inc.
413 - 1603 Eglinton Avenue W
Toronto, Ontario
Bright and modern 1-bedroom plus den suite with locker at Empire Midtown Condos, ideally positioned directly across from the future Oakwood LRT Station and just steps to the Eglinton West Subway on the University Line. This smart, functional layout features 9-ft ceilings, an open-concept living and dining area, and a separate den, perfect for a home office or study space. The contemporary kitchen offers stainless steel appliances, a granite countertop, and a convenient breakfast bar, ideal for both everyday living and entertaining. Residents enjoy premium amenities including a 24-hour concierge, fully equipped fitness and yoga studios, an elegant party room with fireplace, guest suites, and a rooftop terrace with BBQs and lounge seating. An excellent opportunity for first-time buyers or investors seeking a well-located home in a rapidly growing midtown neighbourhood with outstanding transit access and long-term growth potential. (id:61852)
Royal LePage Signature Realty
204 - 543 Timothy Street
Newmarket, Ontario
Showcasing authentic brick-and-beam construction, this loft condominium at 543 Timothy Street, Unit 204 located in the sought-after Specialty Lofts in the heart of downtown Newmarket. Offering approximately 1,463 sq. ft. of open-concept living space, this rare two-bedroom, two-bathroom residence showcases authentic loft character with original brick and beam construction, soaring ceilings, and oversized windows with southeast exposure and serene views of trees, parkland, and the surrounding community. The spacious living area features cork flooring and built-in shelving, flowing seamlessly into a modern kitchen with stainless steel appliances, breakfast bar, and an open dining space ideal for entertaining. The primary bedroom includes a walk-in closet, a 4-piece ensuite, and integrated ensuite laundry, while the second bedroom offers its own walk-in closet and convenient semi-ensuite access. Carpet-free throughout, the suite also includes a owned locker and two owned parking spaces, a rare and valuable offering. Residents enjoy premium building amenities such as an exercise room, party and media rooms, games room, visitor parking, and a community BBQ area, with heat, hydro, water, cable TV, and parking included in the maintenance fees. Perfectly positioned steps to Fairy Lake Park, trails, and conservation areas, and minutes to St. Andrews Valley Golf Club, Cardinal Golf Club, and Eagle's Nest Golf Club. Walk to Main Street shops, restaurants, the Newmarket Theatre, and local schools, with YRT/Viva transit nearby and easy access to the Newmarket GO Station for a seamless commute. This is authentic loft living at its finest in one of Newmarket's most vibrant and walkable locations. (id:61852)
Sutton Group-Admiral Realty Inc.
