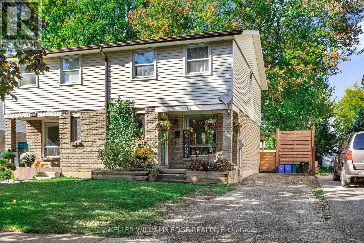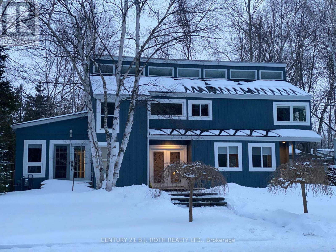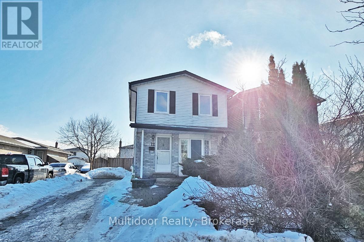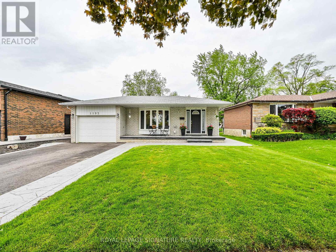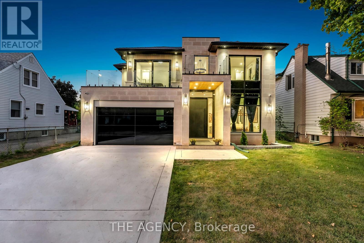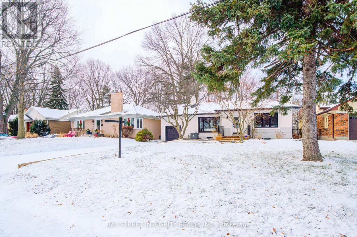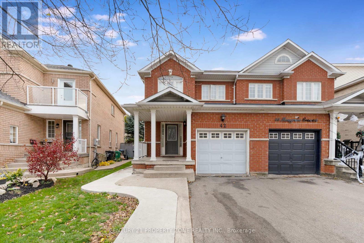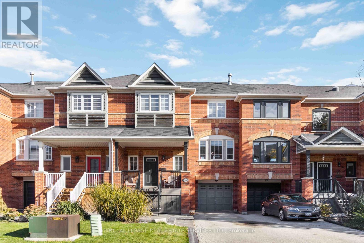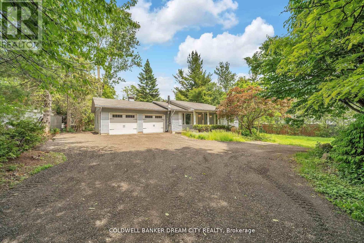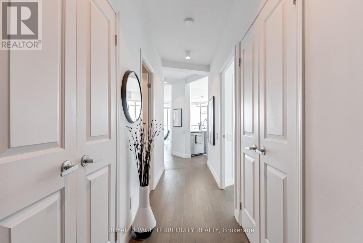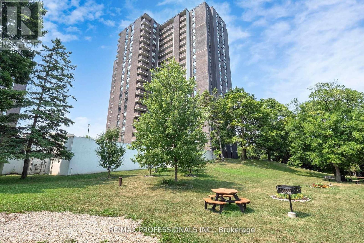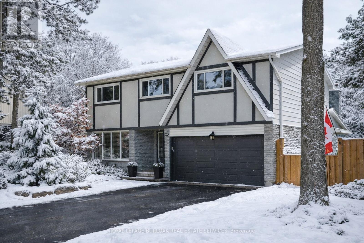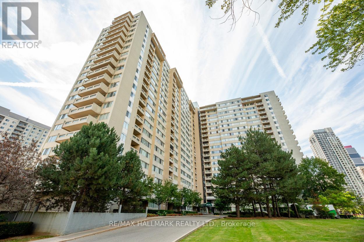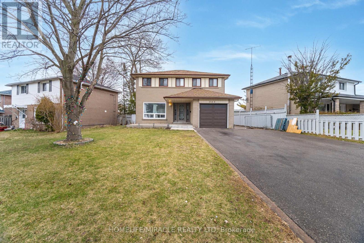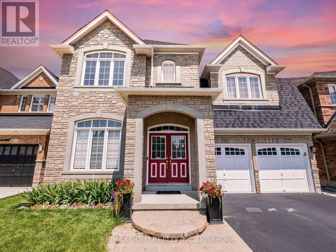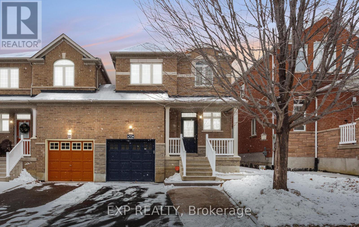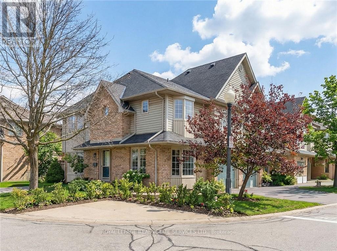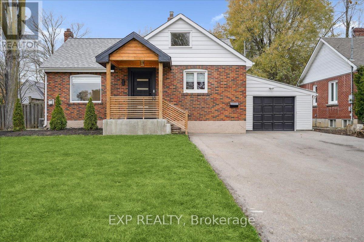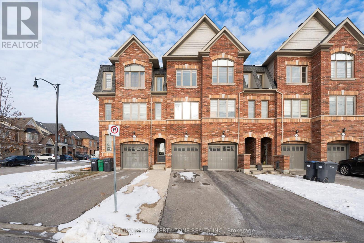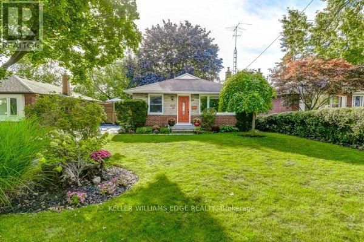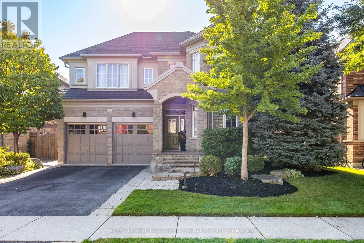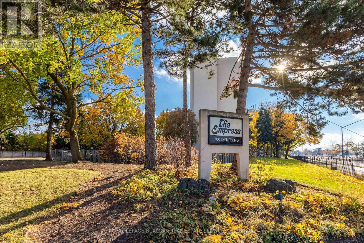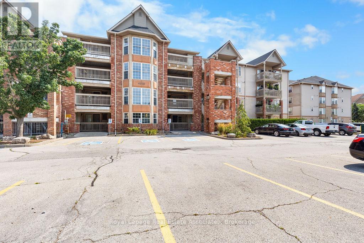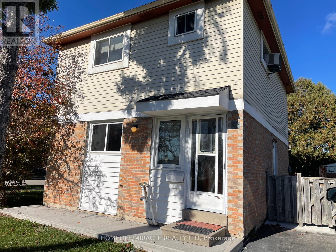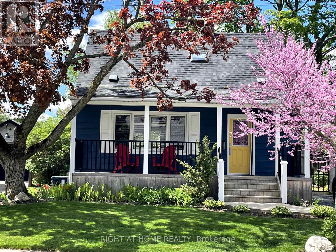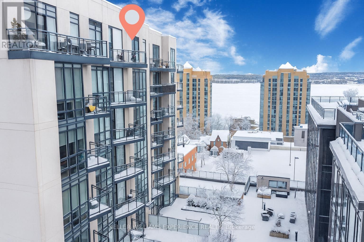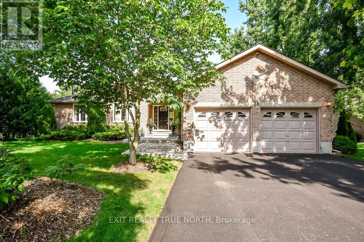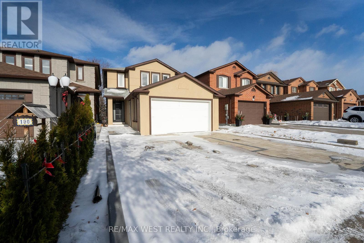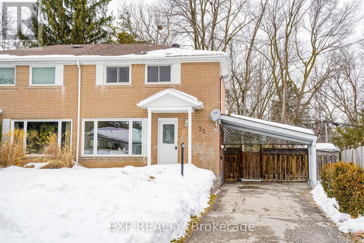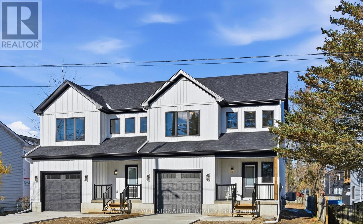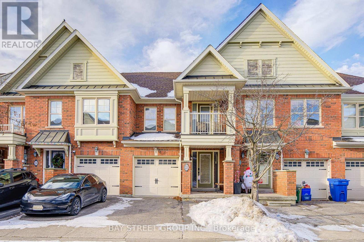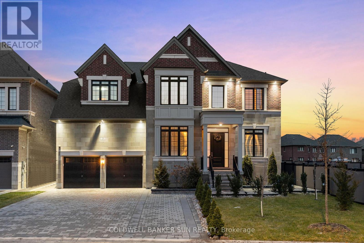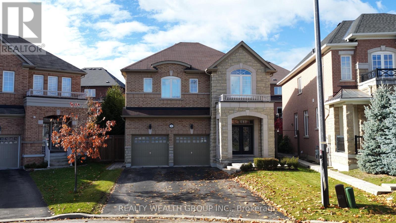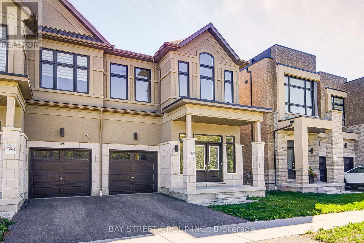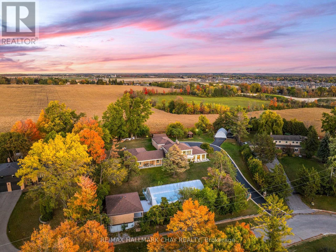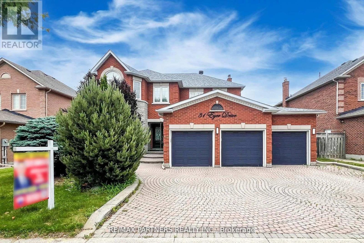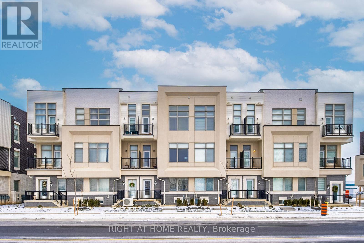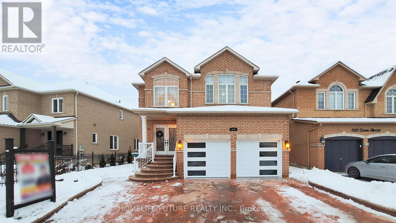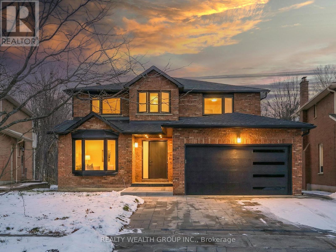117 Graystone Crescent
Welland, Ontario
This 3 bedroom, 2 bathroom, semi-detached home has been thoughtfully updated and boasts a generous and tranquil fully-fenced yard with a new privacy fence on two sides. Most windows have been updated, newer A/C, updated vinyl plank throughout, powder room has been roughed in on main level, laundry has been moved upstairs (connections remain in basement if you prefer the laundry on the lower level), updated second level bathroom vanity and toilet, updated kitchen and appliances (2021). The Seller and Listing Brokerage make no representation or warranty regarding the retrofitting of the powder room. (id:61852)
Keller Williams Edge Realty
209846 26 Highway
Blue Mountains, Ontario
Rare Opportunity in the Blue Mountain Resort Area! Just minutes to the slopes, The Village, and year-round recreation, this striking 6-bed, 5-bath chalet delivers the perfect blend of luxury living, outdoor enjoyment, and incredible future potential. Situated on an oversized lot, this property offers exciting possibilities to expand, sever, or add an auxiliary dwelling, making it a standout opportunity in one of Ontario's most sought-after four-season destinations. Inside, an open-concept design features hardwood floors, a gourmet kitchen with granite counters, and a cozy gas fireplace. The main living area flows seamlessly to the outdoor patio, creating the perfect space for entertaining and après-ski relaxation. The upper-level games room overlooks the backyard oasis, complete with in-ground pool, waterfall, and outdoor bar, your very own private resort. Whether you're looking for a family retreat, an investment opportunity, or a lifestyle property close to skiing, hiking, biking, beaches, and The Village's shops, dining, and spas, this chalet truly has it all. A rare combination of space, location, and exceptional upside potential! (id:61852)
Century 21 B.j. Roth Realty Ltd.
12 Hill Street
Halton Hills, Ontario
Welcome to 12 Hill Street, a beautifully upgraded 3+1 Bed 2 Bath turnkey home nestled in the heart of Acton's most desirable family-friendly pocket-where small-town charm meets unbeatable connectivity. Perfectly positioned just off Main Street North, this residence offers an effortless lifestyle only minutes to the Acton GO Station with a direct train to Union Station in under an hour, and quick access to Milton, Georgetown, Brampton, Guelph and Highway 401-all within 20 minutes or less. From the moment you arrive, pride of ownership is undeniable. Inside, the home is recently painted and thoughtfully updated with modern laminate flooring, a stylish renovated kitchen, and a warm gas fireplace anchoring the inviting living space. The open-concept layout is ideal for everyday living and entertaining alike. Upstairs, three generously sized bedrooms provide comfort and versatility for families or professionals with an extra living space in the basement. Step outside and fall in love with your private backyard oasis-complete with interlocking stonework, new deck, gazebo, lush grass, pathway to shed, and fenced yard-a perfect backdrop for summer barbecues, quiet mornings, or hosting friends. The finished basement adds exceptional value with a cozy rec room or home office, gas fireplace, built-in shelving, ample storage, and a convenient powder room. Just minutes to schools, grocery stores, parks, trails, Fairy Lake sports amenities, and everyday essentials, this is a rare opportunity to secure a move-in-ready home in a welcoming, close-knit community. Homes like this don't last so experience the lifestyle and book your showing today. Landlord requires mandatory SingleKey Tenant Screening Report, 2 paystubs and a letter of employment and 2 pieces of government issued photo ID. ** This is a linked property.** (id:61852)
Multidoor Realty
1195 Chada Avenue
Mississauga, Ontario
Large, bright, and spacious two-bedroom plus den basement apartment located in the Erindale community. Renovated unit features a private entrance, en-suite laundry, and a generous storage room. Parking is included for added convenience. (id:61852)
Royal LePage Signature Realty
9 Earl Street
Mississauga, Ontario
A Masterpiece Reimagined - Where Innovation Meets Timeless Grace. Welcome to 9 Earl Street, nestled in the heart of enchanting Streetsville, where old-world charm meets modern sophistication. This isn't just a home - it's a bold architectural statement on a rare 50 x 178 ft lot, masterfully crafted to stir the soul. From the moment you arrive, you're met with presence: an Indiana limestone façade and a fusion of enduring materials designed to impress for generations. Inside, every detail has a purpose. A smart 8-ft elevator glides seamlessly through all three levels. The main floor stuns with airy open-concept living, a discreet in-law suite with private side entry which can be used as an office, and not one but dual chef's kitchens - adorned with Wolf & Sub-Zero appliances, LED-lit cabinetry, a walk-in pantry, and a 16-ft sliding aluminum door that dissolves the boundary between indoor living and your tranquil Pool Sized backyard. Ascend to a haven above: four bedrooms, each with heated ensuite floors, two balconies, and a private rooftop terrace. The primary suite whispers serenity - with a skylit spa bath, steam shower rough-in, soaker tub, and smart toilet. Below, a ~2,721 sq.ft lower level reveals your entertainment sanctuary: a custom wet bar, home gym, additional bedroom with ensuite, and a state-of-the-art 135" home theatre featuring Epson 4K projection, Denon AV, and 9.2 surround sound.This is luxury without compromise - 26 built-in ceiling speakers, Lutron smart switches, dual furnaces/ACs/HRVs, EV charger rough-in, Govee leak sensors, and retractable central vac hoses. Driveway and Basement has floor radiant heating rough-in. (id:61852)
The Agency
409 River Side Drive
Oakville, Ontario
A truly distinctive offering in Oakville Central, this beautifully renovated home is defined by its rare connection to nature and strong sense of place. Backing onto protected natural green space and the peaceful 16 Mile Creek, and set on a generous lot, the property offers an exceptional level of privacy, openness, and presence that is increasingly hard to find. The expansive lot not only enhances privacy, but also provides outstanding long-term potential. Large windows throughout the home bring in abundant natural light, creating a seamless indoor-outdoor feel and a constant visual connection to the surrounding landscape. While the home retains its original charm, it has been thoughtfully updated to offer modern comfort without compromising character. This is a home with quiet confidence - one that doesn't need to shout, yet leaves a lasting impression. Ideal for buyers seeking space, light, and a lifestyle closely connected to nature, all within one of Oakville's most established and desirable neighbourhoods. Perfectly situated just steps from Kerr Street Village, with its charming shops, cafés, and restaurants, and a short stroll to the lake. Walking distance to downtown Oakville's vibrant lifestyle, with quick access to the QEW for effortless commuting. (id:61852)
Bay Street Integrity Realty Inc.
42 Mossgrove Crescent
Brampton, Ontario
Welcome to this **bright, spacious, and beautifully maintained 3+2 bedrooms, 4-bathroom semi-detached home** located in the highly sought-after **Northwest Brampton** community. Offering a perfect balance of space, style, and practicality, this home is ideal for growing families or anyone seeking comfort and convenience in a prime location. Step inside to discover a thoughtfully designed layout featuring a **separate living room**, a formal **dining area**, and a cozy **family room** that flows seamlessly into the **breakfast area and kitchen**, creating a warm and inviting atmosphere perfect for daily living and entertaining. The **main floor** also includes a convenient **powder room**, adding to the home's functionality. Upstairs, the **primary bedroom** serves as a true retreat, complete with a **4-piece ensuite bathroom** featuring a relaxing **soaker tub** and **separate glass-enclosed shower**. The **two additional bedrooms** are both generous in size, each with ample closet space and easy access to the second full bathroom on this level. The *finished basement *adds exceptional value, featuring *two bedrooms*, a spacious recreation area, and a 3-piece bathroom, with the potential to add a kitchen-making it ideal as a guest suite. The home sits on a **premium private 113 ft deep lot**, providing plenty of outdoor space for family gatherings, gardening, or summer barbecues. A long driveway offers **ample parking** for multiple vehicles. Located in a **family-friendly neighborhood**, this home is just minutes from **top-rated schools, parks, shopping plazas, Mount Pleasant GO Station, public transit, and Highway 410**, ensuring effortless access to all amenities and major routes. With its versatile layout, desirable location, and move-in-ready condition, this home offers incredible value and comfort for today's modern family.**A must-see property in one of Brampton's most desirable communities-don't miss this opportunity!** (id:61852)
Century 21 Property Zone Realty Inc.
230 Martin Grove Road
Toronto, Ontario
Fully Renovated, Modern, 5 Br, Park Like Settings On A Large Lot Overlooking Conservation/Park/Creek The Front. Perfect For Work From Home, Kitchen-Granite Ct., Hardwood Froors On The Main, Specious Marble Fl. In BTRs. Kitchen and Dining Open Concept. El. Fireplace In LR, Upper Level Laminate. Bright And Fully Finished Basement W/Separate Entrance, Large Family Room/Media, Above Grade Windows With Loads Of Natural Light, Lots Of Storage, Large Closets, Separate Landry. Easy Walk To TTC Bus, Access To Hwy, Airport, Top Schools, Parks, Recreation. A++, Executive Rental! Existing Stove, Fridge, Dishwasher, Washer & Dryer, ELFS And Window Coverings, Tenant To Pay All Utilities (Hydro, Water/Waste, Gas). No Pets, No Smoking, No Plants & Herbs Growing in the House. Exceptionally Clean, Freshly Painted, New Furnace, A/C, S/S Smudge Free New Fridge and DW, New Washer. Preferable a long-term, professional tenant. (id:61852)
Right At Home Realty
1584 Woodhenge Way
Mississauga, Ontario
Nestled in the charming, family-friendly Levi Creek neighborhood, this executive townhouse sits on a rare 162 ft. deep ravine lot, backing onto the protected greenspace and walking trails of the Credit Valley Conservation Area. The home features an open-concept living and dining area with hardwood floors and a double-sided gas fireplace. The modern eat-in kitchen is equipped with granite countertops, a peninsula island, stainless steel appliances including a Wolf gas stove, and a walk-out to a huge composite deck perfect for entertaining. The second floor includes a primary bedroom with a 3-piece ensuite, two additional bedrooms, and a 4-piece main bathroom. The lower level offers an open-concept family room with a second walkout to the backyard. This home features fully renovated bathrooms (2019), including a heated floor in the ensuite, and is ideally located within walking distance to Levi Creek PS, zoned for top-rated schools like St. Marcellinus HS, and less than five minutes from Highways 401 and 407. (id:61852)
Royal LePage Real Estate Services Ltd.
8295 Creditview Road
Brampton, Ontario
Prime Location. Situated steps from Eldorado Park and the Credit River, this home offers the best of both worlds: peaceful natural surroundings and quick access to schools, transit, retail, and major highways. A perfect blend of lifestyle and convenience. Discover the rare opportunity to own a detached bungalow on an expansive lot in the heart of Credit Valley, one of Bramptons most sought-after neighborhoods. 8295 Creditview Road blends timeless design, premium location, and significant investment potential all in one remarkable property adjacent to Multi Million $ Mansions.8297 and 8295 Credit view Road can be combined to create a rare investment opportunity. With expansive frontage and endless potential, the joined lots are ideal for a custom estate or possible subdivision (subject to approval). | Bedrooms: 3 | Bathrooms: 2 | Garrage: 2 Cars | Oversize Driveway: 8 Cars (id:61852)
Coldwell Banker Dream City Realty
1210 - 15 Windermere Avenue
Toronto, Ontario
Enjoy RESORT-STYLE LIVING @ Windermere-by-the- Lake! Revel in shimmering lake views and downtown skyscraper vistas! This rarely offered and spacious 2+1 bed, 2 bath residence features a functional split-bedroom layout and over $70K in luxury upgrades and finishes. Designed with contemporary flair, every detail has been thoughtfully curated for the discerning buyer who values comfort, design, and elegance- just pack your bags! The finest materials, craftsmanship, and finishes elevate this suite to Architectural Digest-worthy status. Enjoy breathtaking 180-degree panoramic views of the city skyline, shoreline, and sunsets through dramatic 9-ft floor-to-ceiling windows. A wall of glass fills the open-concept living and dining area with natural light, creating a warm and expansive atmosphere. Step onto the balcony to unwind and take in golden hour over the lake. A sleek, contemporary kitchen appointed with a quartz waterfall island, countertops, backsplash, and top-of-the-line appliances. The versatile den overlooks the main living space and can function as an office or nursery. The primary bedroom offers a 4-piece ensuite and double closets, while the second bedroom features floor-to-ceiling windows and ample storage. Premium interior upgrades include designer lighting, custom frosted glass panels with backlighting in both bathrooms, custom designed kitchen, upgraded quartz countertops with waterfall edges, and superior hardwood flooring throughout. Nestled in a lush waterfront enclave, this residence offers the perfect blend of serenity and city life. Just minutes from High Park, Sunnyside Beach, Grenadier Pond, and the Lake Ontario boardwalk, nature and leisure await. You're also under 8 minutes to the charm of Bloor West Village with cozy cafes, fine dining, artisan markets, and boutique shopping. With top-rated schools, hospitals, seamless transit, and only 20 minutes to downtown, every urban convenience is easily within reach. (id:61852)
Royal LePage Terrequity Realty
806 - 1535 Lakeshore Road E
Mississauga, Ontario
Peaceful Tranquility! This condo features expansive grounds siding onto Etobicoke Creek and backing on Toronto Golf Course. Relaxing-Breathtaking Views from every window and 2 balconies in your condo of: Toronto Golf Course, Etobicoke Creek and Toronto Skyline. Ideal open layout with separation from living areas and bedrooms. Relax in your master bedroom with walk-in closet, ensuite 4 piece bath and direct access to 2nd balcony with Toronto Golf Course view. BBQ areas along the creek side to entertain your family and guests. Short walk to Long Branch Go Train, Marie Curtis Park and Lake Ontario Waterfront and trails! (id:61852)
RE/MAX Professionals Inc.
1807 Heather Hills Drive
Burlington, Ontario
Set in one of Burlington's most desirable communities...among rolling hills, mature trees, and a golf course setting, this beautifully upgraded 4+1 bedroom, 2.5 bath home offers a true retreat right in the city. The home offers a double car garage, a wide premium pie-shaped lot and it all backs directly onto a ravine-providing rare privacy and a serene, "cottage-like" setting. The lot provides more than 100ft of treed beauty stretching across the back, it's a backyard you'll never want to leave. Inside you'll find the fully renovated main floor with spacious dining room, and the show-stopping kitchen featuring quartz countertops, a 10-foot island, gas stove, farmhouse sink, and endless storage. The kitchen flows seamlessly into a warm and inviting living room with agas fireplace, plus a walkout to the backyard. Step outside to find a two-tier deck, landscaped gardens, a generous green space, and a sparkling pool-all framed by mature trees. The main floor includes a convenient laundry and mudroom. Upstairs you'll find 4 generous bedrooms, 2full bathrooms, including a stylish primary ensuite bath. The newly finished basement adds even more space with a 5th bedroom, large rec room, and ample storage. All of this is set in a neighbourhood known for its natural beauty, quick highway and shopping access. It has close proximity to hiking, and biking trails, and Tyandaga Golf Course. If you've been searching for the perfect family home...your wait is over! (id:61852)
Royal LePage Burloak Real Estate Services
702 - 3590 Kaneff Crescent
Mississauga, Ontario
Nestled in the picturesque Mississauga Valley, this stunning 2-bedroom plus den suite has undergone a complete transformation, showcasing modern design and functional elegance. Every aspect has been meticulously remodelled, boasting updated plumbing, brand-new appliances, stylish flooring, renovated bathrooms, & a fresh coat of paint throughout. This spacious unit encompasses an impressive 1250 sq ft. of open concept living space, creating a seamless flow between the combined living and dining areas. An inviting electric fireplace, perfect for cozy evenings, highlights the living room. The contemporary kitchen features ample countertop space and a convenient breakfast bar, equipped with sleek stainless steel appliances that cater to both style and practicality. Large windows flood the space with natural light, enhancing the warm and welcoming ambiance. The den offers versatility, functioning as an ideal home office or an additional guest bedroom, accommodating your lifestyle needs. Included are 2 parking spots & one locker. Residents can enjoy access to exceptional amenities, including 24-hour security for peace of mind, an indoor pool, well-appointed change rooms, a relaxing sauna, comprehensive exercise facilities, & well-maintained tennis courts. The building also features a versatile party/meeting room, a billiards lounge for social gatherings, a barbecue area for outdoor grilling, & ample visitor parking to welcome friends & family. The condo fees cover utilities, such as heat, hydro, water, common elements, building insurance, & parking, ensuring a hassle-free living experience. This prime location offers unmatched convenience, with lush parks, scenic trails, efficient transit options, and the vibrant Square One shopping center all within easy reach. This is an incredible opportunity to establish your home in one of Mississauga's most sought-after locations, blending comfort, modern amenities, & a vibrant community lifestyle. (id:61852)
RE/MAX Hallmark Realty Ltd.
345 Silverstone Drive
Toronto, Ontario
Beautifully Renovated Home, Ready To Move In!! Home Features 4 +1 Bedrooms, 4 Washrooms Plus Spacious Finished Basement Bright Gleaming Leminate Floor on Main and upper Level. Thousands $$ In Upgrades Throughout, New Lighting In Mainly All Areas Of The House And Full Interlocking Brick Around Side And Rear Of Home. Very Close To Schools, Both Junior And Senior. Very Large Driveway And Lot, With A Bonus Of Low Taxes. The At Your Doorstep. (id:61852)
Homelife/miracle Realty Ltd
36 Treegrove Crescent
Brampton, Ontario
~ Wow Is The Only Word To Describe This Great! Wow This Is A Must See, An Absolute Show Stopper!!! A Stunning 4+1 Bedroom Fully Detached Executive Home On A Premium Lot With An Extra Deep Backyard (Boasting 3090Sqft Of Above Grade Living Space)!! Be Greeted By 9' Ceilings On Main Floor With Gleaming Hardwood Floors Flowing Throughout Main And Second Levels!! Gorgeous Designer Kitchen Features Quartz Countertops, Stainless Steel Appliances, Backsplash, And Spacious Eat-In Area!! Open-Concept Family Room With Cozy Gas Fireplace And Custom Feature Wall Perfect For Family Gatherings!! Upstairs Offers 4 Spacious Bedrooms, 3 Full Washrooms, And A Separate Loft/Office Space Ideal For Work Or Study!! Main Floor Also Includes A Private Office Great For Work From Home Setup!! Custom Feature Walls Throughout Add Luxury And Elegance!! A True Childrens Paradise Carpet Free Home Except (1) Bedroom!! Professionally Finished Basement With 1 Bedroom Finished With Legal Separate Side Entrance Ideal For Extended Family Or Granny Ensuite!! Potential Exists For Second Side Entrance To Create Another Basement Unit!! Enjoy Outdoor Living In The Expansive Backyard With Beautifully Maintained Lawns Perfect For Entertaining!! In/Out Pot Lights Add Amazing Curb Appeal And Warm Ambience!! Additional Highlights Include Newer Roof (2021), Solid Hardwood Staircase, 2 Entrances To Basement, And A Garage Equipped With EV Charging Outlet!! This Home Combines Luxury, Functionality, And Modern Comfort Seamlessly A Perfect Choice For Families Seeking Space, Income Potential, And Timeless Design!! (id:61852)
RE/MAX Gold Realty Inc.
70 Grover Road
Brampton, Ontario
Absolutely stunning 3-bedroom link home located in a high-demand neighborhood at the border of Brampton and Mississauga. This beautifully maintained home features a spacious eat-in kitchen with modern backsplash, stainless steel appliances. Freshly painted in soft neutral tones, with hardwood flooring on the main level and an elegant oak hardwood staircase. Functional layout filled with natural light-perfect for families. Prime location close to Highways 401, 407 & 410, and walking distance to transit, parks, No Frills, banks, plaza. (id:61852)
Exp Realty
120 - 3333 New Street
Burlington, Ontario
Beautiful 3-bedroom end unit tucked into a quiet corner of the highly sought-after Roseland Green community. Offering approximately 1,679 sq ft, this home showcases thoughtful design, refined finishes, and meticulous care throughout. Sun-filled living and dining areas feature gleaming hardwood floors, a cozy gas fireplace, and exceptional natural light, creating an inviting atmosphere for everyday living and effortless entertaining. A striking central staircase adds architectural interest to the main level. The separate eat-in kitchen provides generous prep space, under-cabinet lighting, and two large windows for a bright, cheerful cooking and dining experience. The expansive primary suite includes a luxurious 4-piece ensuite with a soaker tub, corner shower, separte vanity with make-up desk, and a large walk-in closet. The fully finished basement extends your living space with a versatile office or den, a full 3-piece bath, comfortable family room, well-designed laundry area, and abundant storage. Step outside to a private courtyard-style patio-complete with a low-maintenance, pet-friendly artificial turf area. A rare opportunity to own a remarkable townhome in coveted south Burlington-move in and enjoy! (id:61852)
Royal LePage Real Estate Services Ltd.
15 Vanwood Crescent
Brampton, Ontario
ABSOLUTELY STUNNING, 2 STOREY CORNER DETACHED DOUBLE CAR GARAGE HOUSE WITH 5+2 BEDROOMS, 3000 SQ FTABOVE GROUND AREA. 2 LEGAL BASEMENTS. 1 (RENTED OUT) IS WITH SEPERATE ENTERANCE, KITCHEN, FULLWASHROOM & 2 BEDROOMS. OTHER WITH LIVING AREA & POWDERROOM IS OWNER OCCUPIED. OVER $ 200K SPENT ONUPGRADES. NO UPGRADE SPARED. UPGRADES INCLUDE LUXURY KITCHEN, BUILT IN APPLIANCE, UPGRADED BLINDS,ALL WASHROOMS WITH SHOWERS, UPGRADED TILES THROUGHOUT, OAK STAIRCASE, WAINSCOTING, SPRINKLER,LANDSCAPING, CONCRETE IN PORCH/DRIVEWAY & BACKYARD, POT LIGHTS, CAMERAS, FIREPLACE, GAS LINE FOR BBQIN THE BACKYARD, 200 AMPS ELECTRICAL SUPPLY, EV/TESLA CHARGER, SMART THERMOSTAT, LIGHTS & LOCKS,HEAT PUMP, INSULATED ATTIC, ETC. YOU NAME IT & THIS HOUSE HAS IT ALL. NOT TO BE MISSED. (id:61852)
RE/MAX Gold Realty Inc.
10 Harold Street
Brampton, Ontario
Exceptional 60' X 120' Lot! Welcome To 10 Harold - A Fully Renovated Home Nestled On One Of Downtown Brampton's Most Mature, Tree-Lined Streets. Rare Combination Of Designer Finishes, Privacy, And Long-Term Future Value - Surrounded By Custom Homes & Ongoing Redevelopment. Inside, The Home Has Been Transformed With Premium Finishes & Thoughtful Design. Main Level Features A Bright And Spacious Living Area With A Sleek Feature Wall & Electric Fireplace, Wide-Plank Flooring, Pot Lights, And Oversized Windows. The Redesigned Kitchen Is A Showpiece - Quartz Counters, Extended Island W/ Seating, Custom Millwork, Sleek Cabinetry, Upgraded Appliances, And Direct Access To The Backyard & Sunroom. The Main-Floor Bedroom Is Generously-Sized, With A Beautiful 3-Pc Bath Nearby. Upstairs, The Private Primary Retreat Spans The Entire Level, Complete With A Dedicated Sitting Area, Custom Built-Ins, And A Spa-Like 3-Pc Bath W/ Standalone Tub. The Lower Level Offers Incredible Additional Living Space, Including A Large Recreation Room, Spacious Bedroom, Renovated 3-Pc Bath, And Laundry. Outside, Enjoy A Deep, Mature Lot Ideal For Entertaining, Future Expansion, Or Long-Term Investment. Parking For 4+ Cars Plus Garage. Located Steps From Gage Park, Brampton GO, The Rose Theatre, Shops, Restaurants, The Hospital & More - One Of The Most Desirable Pockets In The Downtown Core. Turn-Key Home On A Premium Lot - Don't Miss!! (id:61852)
Exp Realty
4 - 29 Pennycross Crescent
Brampton, Ontario
Welcome to a beautifully maintained freehold townhome tucked inside one of Brampton's most sought-after neighbourhoods. Freshly painted and filled with natural light, this 3-bedroom home offers a clean, modern canvas for the next owner to personalize and make their own. The main level features dark-stained hardwood flooring, a sleek oak staircase with wrought-iron pickets, and a spacious, upgraded eat-in kitchen complete with quartz countertops, a stylish backsplash, and stainless steel appliances. The inviting family room opens directly to a private, fenced backyard, giving you the perfect outdoor space for relaxation or entertaining. Upstairs, the primary suite features a walk-in closet and a 4-pc ensuite, while the additional bedrooms offer generous space for family, guests, or a home office. Parking is a rare bonus here: enjoy a 3-car parking setup with a 1-car garage plus a private 2-car driveway - and absolutely no sidewalk. Located minutes from Mount Pleasant GO, parks, highly rated schools, trails, shopping, and all the amenities that make this neighbourhood so in demand. Book your showing today! (id:61852)
Century 21 Property Zone Realty Inc.
1216 De Quincy Crescent
Burlington, Ontario
Welcome to 1216 De Quincy Crescent A Hidden Gem in Burlington's Sought-After Mountainside Neighborhood! This charming 3-bedroom, 1.5-bath home sits on a rare, oversized ravine-style lot, offering the perfect blend of privacy and natural beauty. Mature trees surround the property, creating a serene backdrop for outdoor living, and spacious side deck make this home an entertainers dream. Inside, enjoy a warm and inviting layout filled with natural light. The finished lower level boasts large above-grade windows and a cozy gas fireplace in the rec room ideal for family movie nights or relaxing with friends. The functional floor plan offers generous living space throughout, with well-sized bedrooms and ample storage. Located in a family-friendly area with easy access to parks, schools, shopping, and transit, this home combines comfort, charm, and convenience. Whether you're relaxing poolside or entertaining guests in the large yard, 1216 De Quincy Crescent offers the lifestyle you've been waiting for. (id:61852)
Keller Williams Edge Realty
25 Edmonton Street
Brampton, Ontario
Nestled in the coveted Streetsville Glen West neighbourhood of Brampton, 25 Edmonton St is a stunning Arthur Blakely-designed abode that seamlessly blends sophistication with comfort, ideal for the discerning family. This expansive 4-bedroom, 2.5-bathroom house offers over 2600 square feet of elegant living space across two stories.As you step inside, the attention to detail is palpable, with tray ceilings throughout enhancing the sense of grandeur. The family room, with its vaulted ceiling and inviting fireplace, is the perfect spot for relaxing and creating cherished memories. The home is bathed in natural light, courtesy of the California shutters that adorn the windows.The primary bedroom is a true retreat, boasting a spa-like ensuite with dual walk-in closets, providing a luxurious sanctuary for the homeowners. The built-in speakers that fill the house and extend to the covered patio ensure that your favourite melodies accompany you throughout.A recently installed new furnace and air conditioner (2022), coupled with a new roof in 2017, promise peace of mind. Additionally, the primary ensuite was tastefully renovated in 2017, elevating the sense of luxury.The landscaped grounds, complete with an irrigation system and a charming 'she shed', invite outdoor living and entertaining. Ample parking includes a 2-car garage and a driveway that can accommodate 4 more vehicles.Located in close proximity to highways, top-notch schools, parks, and trails, this property is not just a home but a lifestyle choice. With thoughtful upgrades like plumbing rough-in for a basement bathroom, this house is primed to become your family's forever home. (id:61852)
Royal LePage Real Estate Services Ltd.
13 Bonavista Drive
Brampton, Ontario
Welcome to Your Dream Home!Discover the perfect blend of comfort and elegance in this stunning detached residence, set in a peaceful neighborhood with no homes backing onto it offering exceptional privacy and tranquility.Step inside to a freshly painted interior featuring modern pot lights that brighten the main floor with a warm, inviting glow. The spacious living and cozy family rooms are perfect for both entertaining and relaxing evenings by the fireplace.Enjoy a modern 9-ft ceiling kitchen with granite countertops, ideal for culinary creativity. The professionally finished basement provides the perfect space to entertain guests or create your personal retreat.Each bedroom is generously sized with new flooring and large closets, while the primary suite features a luxurious 5-piece ensuite and a walk-in closet for your convenience.One of the standout feature of this property is the professionally renovated garage, thoughtfully converted to accommodate a small home office or studio, combining practicality with modern design.Step outside to a beautifully designed stone patio, perfect for summer gatherings and outdoor enjoyment a true extension of your living space. (id:61852)
Homelife/miracle Realty Ltd
616 - 700 Dynes Road
Burlington, Ontario
Beautifully maintained one-bedroom suite in central Burlington's Empress Condominium. This bright and spacious unit is ideally located in the heart of Burlington, just a short walk to the Burlington Centre, with easy access to shopping, dining, and many amenities. The L-shaped living room leads to a large private balcony - perfect for enjoying spectacular sunsets. The dining area is conveniently positioned off the eat-in kitchen, which features stainless steel appliances, granite countertops, and white shaker-style cabinetry. The generous bedroom includes a large double closet with mirrored doors. Updated four-piece bathroom. Convenient in-suite locker and laundry room with full-sized washer and dryer. This carpet-free suite has been freshly painted and is move-in ready. Includes one underground parking space. Residents enjoy 24-hour concierge service and an impressive range of amenities, including an outdoor pool, party room, library, fitness room, car wash bay, and ample visitor parking. Enjoy comfort, security and convenience in this well-managed condominium building. (id:61852)
Royal LePage Burloak Real Estate Services
106 - 4013 Kilmer Avenue
Burlington, Ontario
Welcome to 106-4013 Kilmer Avenue a bright and charming 1-bedroom condo nestled in a quiet, well-maintained Burlington community. This inviting ground-floor unit offers a functional open-concept layout with warm laminate flooring throughout. The kitchen features stylish two-toned cabinetry and opens into a cozy living space with French doors leading to a private open-air balcony perfect for morning coffee or relaxing evenings. A spacious 4-piece bathroom completes the interior. Enjoy the ease of one surface parking spot along with ample visitor parking for your guests. Located close to shopping, parks, trails, transit, and major highways, this is an ideal opportunity for first-time buyers, downsizers, or investors to enjoy easy, low-maintenance living. (id:61852)
Royal LePage Real Estate Associates
67 Shalom Crescent
Toronto, Ontario
Luxuriously Renovated Detached Home Available for Immediate Occupancy! Experience the perfect blend of comfort, and convenience in this beautifully detached home, fully upgraded in 2025. Situated on a desirable corner lot with a double driveway, this home offers exceptional curb appeal and elegant, contemporary finishes throughout. Featuring 3+1 spacious bedrooms, 2+2 bathrooms, and 2 kitchens, this property is ideal for a professional family seeking flexibility and functionality. The bright layout welcomes natural light into every room, creating a warm and inviting atmosphere. The lower level, complete with a second kitchen and separate entrance, provides versatile space perfect for extended family-offering both comfort and privacy. Located in a prime, family-friendly neighbourhood, this home is just minutes to Humber College, Etobicoke General Hospital, TTC, the new Finch LRT, top-rated schools, shopping centres, and beautiful parks. Every convenience is within easy reach, making this home ideal for those seeking both luxury and lifestyle. Additional Details: Tenant pays utilities (except water). Landlord or Listing Agent does not warrant the retrofit status of the basement apartment. Available for a 3-year lease to an AAA professional young family. A beautifully finished, move-in-ready home that combines luxury with everyday practicality - this one truly stands out! (id:61852)
Homelife/miracle Realty Ltd
48 Minnewawa Road
Mississauga, Ontario
Welcome Home to this Charming Two Bedroom Bungalow Located in the most Highly Desirable area of Port Credit. Neatly Tucked Away South of Lakeshore Road between Adamson Estate and Tall Oaks Park, this 50 by 140 foot lot could be the Perfect Spot to Build your Dream Home. Zoning could allow Over 3500 square feet of above grade living space with total living space well over 5000 square feet. This mature and family-friendly area is walking distance to Lake Ontario, the Main Port Credit tourist area and Marina. The Charming Village of Port Credit will win you over with it's Boutique Shopping, Upscale Dining, Vibrant Live Music Scene and year-round Festivals & Events. Commuters will Appreciate the Short Walk to the GO Train and future Hurontario LRT transit hub. Quick and convenient access to the QEW, and a 15-minute drive to Pearson Airport. Families will Appreciate top-rated Schools near by including Mentor College and Cawthra Park Secondary (school for the arts). Embrace anactive Port Credit Lifestyle by Biking, Running, or Walking on the nearby Waterfront Trail or launch your Kayak or Paddle Board from the local Marina. (id:61852)
Royal LePage Real Estate Services Ltd.
710 Hager Avenue
Burlington, Ontario
Welcome to this beautifully maintained 3-bedroom, 2.5-bath carpet-free home ideally located in one of Burlington's most desirable downtown neighbourhoods. Just steps from the lake, Spencer Smith Park, and a vibrant array of restaurants, cafes, and shops, this property offers the perfect blend of charm, character, and convenience. Step onto the spacious covered front porch and into a warm, open-concept main floor that's ideal for both relaxing and entertaining. The updated kitchen features stainless steel appliances, a gas stove, and a large peninsula with seating. The exposed brick chimney, original hardwood floors, California shutters, and gas fireplace in the living room create a cozy yet stylish atmosphere. The generous dining area comfortably fits a large table and opens via double doors to the backyard deck, perfect for indoor/outdoor living. Upstairs, you'll find two bright bedrooms with built-in cabinets and a renovated 4-piece bath. The finished basement includes a spacious primary bedroom, a comfortable rec room/living area, and a bathroom with a walk-in shower - ideal for guests or as a private retreat. The private backyard is your personal oasis, complete with mature trees, a wooden deck, a hot tub, and a new shed for extra storage. Recent upgrades include: Furnace (Dec 2020); A/C (2021); Exterior paint (2021); Dishwasher (2022); Powder room (2023); Shed (2023); Hot tub cover (2025). Don't miss this rare opportunity to live in a charming, character-filled home in downtown Burlington - where you're never far from the lake, green space, and city amenities. Book your private showing today! (id:61852)
Right At Home Realty
1577 Old Spar Court
Mississauga, Ontario
Tucked away on a quiet court of just nine homes in the prestigious Rattray Park Estates, this Cape Codstyle residence offers 4,044 sq. ft. of living space and sits proudly on a rare 63 x 101 x 111 x 107 x 75' ft irregular lot- providing both privacy and room to grow. The main floor is designed for family living and entertaining alike. A separate dining room (or formal living room) with a bow window sets the stage for gatherings, while the eat-in kitchen impresses with stainless steel appliances, granite countertops, cherrywood cabinetry, and ample storage. Walk out to your oversized backyard oasis, complete with in-ground pool, irrigation system (front and back), expansive stone patio, manicured gardens, and gorgeous mature trees. The laundry room features custom built-in cabinetry, a separate entrance, mudroom, and direct access to the double car garage. A family room with a gas fireplace and bow window, a 2-piece bath, and a versatile office/sitting room round out this level. Upstairs, natural light pours in. The primary retreat boasts its own gas fireplace, 3-piece ensuite, and walk-in closet, complemented by three additional large bedrooms and a 4-piece bathroom. The fully finished basement extends the living space with a bedroom, 4-piece bath with double vanity and glass shower, and a spacious recreation room with durable ceramic wood tile flooring. Recent updates offer peace of mind: Furnace (2024), Roof (2024), Hot Water Heater (2023), AC (2023), Windows and Doors (2015), Hardwood Flooring (2015). All of this in a sought-after location, walking distance to Rattray Marsh Conservation Area, and just minutes to Jack Darling Memorial Park, Clarkson Community Centre, highway access, Clarkson GO, and everyday amenities. This home is a rare combination of lot size, luxury, and lifestyle. (id:61852)
Royal LePage Burloak Real Estate Services
73 Poplar Crescent
Oro-Medonte, Ontario
Welcome to 73 Poplar Cres in beautiful Oro-Medonte - where country charm meets modern comfort. Set on a 0.59-acre lot just 15 minutes outside Barrie, this raised bungalow offers the ideal mix of privacy, space, and convenience. Surrounded by mature trees and tucked away on a quiet crescent, the setting provides true serenity while keeping you close to shopping, schools, and commuter routes.Step inside to discover a home that has been extensively and thoughtfully upgraded. The kitchen has been recently renovated with fresh finishes and an inviting layout perfect for daily living and entertaining. New flooring throughout adds warmth and style, while the new furnace delivers year-round efficiency and comfort. Other major improvements include a new garage door (2022), front door (2024), and a septic system (2022) - meaning all the important updates have already been handled for you.Outside, the property continues to impress. Enjoy summers in your above-ground pool (2021) or relax on the deck overlooking your private, tree-lined backyard - an ideal spot for unwinding or hosting family gatherings. The detached garage/workshop provides excellent space for hobbies, storage, or small projects, offering flexibility for every lifestyle.Adding to its appeal, this property includes two deeded access points to Lake Simcoe, just a short walk away, perfect for swimming, kayaking, or simply enjoying sunsets by the water. These quiet lakefront spots make it easy to embrace the outdoor lifestyle Oro-Medonte is known for.With its peaceful setting, large lot, and extensive upgrades, 73 Poplar Cres delivers exceptional value for those seeking a move-in-ready home in a tranquil rural community - all while being minutes from Barrie's amenities and the natural beauty of Simcoe County. (id:61852)
Right At Home Realty
Gph1 - 111 Worsley Street
Barrie, Ontario
Lakeview Condos Grand Penthouse in Downtown Barrie! Experience luxurious penthouse living in this spacious 2-bedroom + den, 2-bathroom condo with breathtaking, unobstructed west-facing views of Lake Simcoe and Kempenfelt Bay. Ideally located just steps to Barrie's vibrant downtown, waterfront trails, restaurants, and shops. This well-maintained, stylish suite features a bright, open-concept layout with soaring 10-foot ceilings and expansive floor-to-ceiling windows, complemented by custom blinds that flood the space with natural light. The great room opens onto a large, south-facing terrace, perfect for relaxing or entertaining, and there's a private balcony off the primary bedroom. The primary bedroom features a private three-piece ensuite that has been recently upgraded with a stylish walk-in shower, a new vanity, tiles, and fixtures. The modern kitchen offers newer Whirlpool stainless steel appliances, neutral-toned cabinetry, gleaming white quartz countertops, and a stylish backsplash. A gas hookup for a gas stove is available, and a water line to the fridge. Both bedrooms are generously sized, and the den offers a flexible space for work, a sofa bed for guests, or lounging. Enjoy the convenience of your own private in-suite laundry area with custom shelving. Storage is aplenty with a premium-sized extra-large storage locker and large closets within the unit. Year-to-date (2025) water and hydro costs are just $490.89; heated and cooled by a highly efficient and modern heat pump system. Enjoy the convenience of an owned underground parking space and the flexibility to store a bike in the shared bike room. The penthouses offer two large balconies ideal for quiet summer evenings or entertaining. Building amenities include a fitness centre, party room, and a common outdoor entertaining space on the third floor with a BBQ. Affordable luxury with stunning views in a prime location by Lake Simcoe, don't miss this rare offering! (id:61852)
Keller Williams Experience Realty
28 Nicholson Crescent
Springwater, Ontario
Discover the charm of Snow Valley with this stunning all-brick bungalow, where nature, comfort, and style come together. Offering over 3,000 sq. ft of living space on a beautifully landscaped, mature treed lot this home is bound to impress. Inside, Brazilian Cherry hardwood floors lead through the open-concept main level, highlighted by a great room with soaring cathedral ceilings. The kitchen is a showstopper with marble countertops, a matching backsplash, porcelain tile floors, and a seamless walkout to the deck, perfect for outdoor dining and entertaining. The primary suite offers a walk-in closet and ensuite, with two additional bedrooms completing the main floor. The walkout lower level is designed for comfort, featuring a family room with a wood-burning fireplace, expansive windows, and easy access to a patio and hot tub. A fourth bedroom, an additional versatile room with double french doors, and a spa-like bath with marble floors and a jet tub add even more space and flexibility. With walking trails, forests, skiing, and golf just moments away, and Barrie only five minutes down the road, this home combines everyday convenience with four-season enjoyment. (id:61852)
Exit Realty True North
185 Paradelle Drive
Richmond Hill, Ontario
Tenants Occupied Until Feb 8th. Furniture Belong To Current Tenants. Vacant Pictures Are Previous. Wonderful 3 Br Detached House With Double Garage. Contemporary Kitchen With Deluxe Appliances Included In Rental. High 10' Ceiling On Main Floor With Spacious Breakfast And Family Room. 9' Ceiling On 2/F With 5 Pcs Ensuite Master Room And Walk-In Closet. Other 2 Bedrooms With 4 Pcs Semi-Ensuite. Enjoy Your Life In This Ideal Warming House With Quiet Surroundings. Close To Hwy 404, Pond, Park, Lake, Community Center And Yonge Street. Thank You for Showings. (id:61852)
Mehome Realty (Ontario) Inc.
Main Fl - 188 Misty Meadow Drive
Vaughan, Ontario
Recently upgraded, first-class renovated and well-maintained home backing onto a serene greenbelt. Features 3 spacious bedrooms on the upper level and a functional, family-friendly layout. Bright eat-in kitchen with walk-out to balcony overlooking the greenbelt, ideal for everyday living and entertaining. Includes an enclosed front porch, service stairs to the garage, and separate entrance. Offers 1 garage parking and 1 driveway parking. All appliances are brand new and included. Move-in ready and located in a highly desirable, family-friendly neighborhood, close to nature trails and everyday amenities. (id:61852)
RE/MAX West Realty Inc.
22 Jones Court
Aurora, Ontario
Stunning 2-Story Home Nestled In The Heart Of A Desirable Family-Friendly Neighborhood! This Beautifully Maintained Property Features 3 Spacious Bedrooms, 3 Bathrooms, And A Bright, Open-Concept Layout Perfect For Entertaining. $$$ Spent On Renovation. The Updated Kitchen Boasts Quartz Countertops, Backsplash And A Breakfast Area. Enjoy Laminate Flooring Throughout, A Cozy Living Space Overlook The Frontyard, And A Walkout To A Private Deck, Fenced Backyard. Finished Basement With Separated Entrance And 3 Pcs Washroom. Add A Kitchen And Partition Walls To Create A Rental Suite For Extra Income. Conveniently Located Near Schools, Parks, Transit, And Shopping. A Must-See! (id:61852)
Exp Realty
53 Clifford Crescent
New Tecumseth, Ontario
Discover the perfect blend between comfort and convenience, in this inviting and warm townhome, built by Brookfield Residential. This 3 bedroom, 3 washroom traditional two storey townhouse has an open concept layout with 9' ceilings on the main floor, a chef's kitchen with granite countertops and oversized kitchen island. the large windows throughout the home bring in an abundance of natural light, creating a bright and airy atmosphere. Enjoy morning coffee on your private backyard or host gatherings in the back. This home was made for the newlywed couple or growing family, looking for the perfect home that exudes coziness and charm. (id:61852)
RE/MAX Your Community Realty
125b Sydenham Street
Essa, Ontario
Step into this beautifully designed modern 4-bedroom, 3-bathroom semi-detached home, filled with natural light throughout thanks to its generous 33-ft frontage. Inside, contemporary style meets everyday comfort with an airy open-concept layout, high ceilings, and sleek flooring. The welcoming living and dining areas flow seamlessly into a stunning modern kitchen featuring a massive island, gorgeous countertops, a rich backsplash, stainless steel appliances, and ample cupboard and pantry space. The adjoining dining area offers a walkout to a deck and a generous backyard-perfect for summer barbecues or quiet evenings outdoors. Upstairs, the primary suite serves as a relaxing retreat with a beautifully updated ensuite and a large walk-in closet. The additional bedrooms are bright, spacious, and versatile. A convenient second-floor laundry room adds everyday practicality. The home blends modern elegance with smart, functional design, including an efficient floorplan and interior access to the garage. Located in a wonderful community close to parks, schools, and scenic greenery, and offering an easy commute to Barrie, this property delivers an exceptional lifestyle for families and professionals alike. (id:61852)
Royal LePage Signature Realty
22 Latitude Lane
Whitchurch-Stouffville, Ontario
Well-maintained and move-in ready 3-bedroom townhome with three bathrooms, ideally located in a desirable neighbourhood. Bright and functional main floor with abundant natural light, a bathroom, and direct access from the one-car garage into the main level.The kitchen features granite countertops, ceramic backsplash, espresso cabinetry, upgraded faucets, and a breakfast area with walkout to backyard and deck.Recent upgrades include new modern light fixtures, updated bathrooms, and upgraded furnace and hot water tank, offering peace of mind and low ongoing maintenance. The second floor offers three well-sized bedrooms filled with natural light, including a primary bedroom with his-and-hers closets and semi-ensuite access. One bedroom features a private balcony.The professionally finished basement includes a versatile recreation area and an additional bathroom, providing flexible space for extended family, a home office, or rental use. Close to schools, parks, shopping, transit, and major commuter routes. A solid, rent-ready home with excellent value. (id:61852)
Bay Street Group Inc.
23 Mumberson Street
Innisfil, Ontario
Welcome to Absolute Luxury Living, at 23 Mumberston St! This beautiful 2020 Built home with a expansive corner lot, boasts over 5000 square feet of living space (4949 above grade MPAC) .Brilliant Natural Light, Best Floorplan & Model In The Area. Featuring an Upgraded Driveway, with no sidewalk, 9 Cars parking, with a 3 Car Tandem Garage. One of the largest homes built on this street by Zancor Homes. Entering the home to your large living quarters, a Main floor office, Separate Living, Dining, and Family Room, with 10" Coffered Ceilings. The boasting Chefs Kitchen, with upgraded quartz counters & Large center island are sure to entertain! The home has Pot lights & Hardwood Throughout! Entering the second floor 9" Ceilings, 5 Large Bedrooms, and 4 Full Washrooms. The Primary Bedroom, containing a multi view fireplace, shared with the 6 Piece Ensuite fully upgraded Zen luxury Washroom is a show stopper! Approximately 2200 Square feet of Unspoiled Basement Space. 5 Mins To Hwy 400 And Shopping Mall, Bradford Bypass Coming Soon. Rare Opportunity To Own A Home In This New A+ Neighborhood. Beautiful Sunset Views, Quiet Family Friendly Street. Dream home ownership is near, Large living in Cookstown, Innisfil! Must see this home! (id:61852)
Coldwell Banker Sun Realty
32 Rock Elm Court
Vaughan, Ontario
PRICED TO SELL! This exceptional 4-bedroom, 5-bathroom residence, offers over 3,000 sq. ft. of beautifully finished living space in the highly sought-after community of Patterson. Nestled on a quiet cul-de-sac, this spacious home showcases numerous upgrades throughout, including a fully finished and dry-walled garage for added convenience and style. Designed for both comfort and elegance, the layout is ideal for families and entertainers alike, with expansive living areas, natural light, and seamless flow between rooms. Perfectly situated, this home places you at the center of it all just minutes from major grocery stores, dining options, gyms, highways, and public transit, with Rutherford GO Station only moments away.Outdoor enthusiasts will love the abundance of nearby parks and green spaces, adding a peaceful touch to this vibrant location. Set in a distinguished and respected neighbourhood, this property combines prestige, convenience, and tranquility making it the ideal place to call home. *LISTING CONTAINS SOME VIRTUALLY STAGED PHOTOS* (id:61852)
Realty Wealth Group Inc.
87 Mccague Avenue
Richmond Hill, Ontario
Stunning Arista Semi-Detached Home in the prestigious Richlands community of Richmond Hill, offering 2,135 sq. ft. of thoughtfully designed above-ground living space with an open-concept, functional layout that is both spacious and bright. This modern home features 4 generous bedrooms and 3 luxurious bathrooms, including a large primary suite complete with a 5-piece ensuite and walk-in closet for added comfort and privacy. Designed with a modern style, this home boasts 9' smooth ceilings on both floors, new pot lights, and hardwood flooring throughout, creating a refined and airy atmosphere. The main floor includes a cozy dining area with a gas fireplace and a gourmet kitchen outfitted with a large center island, sleek quartz countertops, stainless steel appliances, a stylish backsplash, a generous WALK-IN pantry, and ample cabinetry. Upstairs, oak stairs with iron pickets lead to well-appointed bedrooms, each offering comfort and natural light. A finished basement adds versatile space ideal for a home office, gym, or entertainment area. Enjoy outdoor living in the backyard with a deck, and take in tranquil, unobstructed views as the home faces a serene ravine. A prime location near top-ranked schools, beautiful parks, Costco, Home Depot, Richmond Green Park, shopping plazas and easy access to Hwy404. (id:61852)
Bay Street Group Inc.
39 Highfield Crescent
Georgina, Ontario
One Of A Kind Estate Home Nestled On 1.27 Acres Of Private Land With Additional 1,200 SqFt 1 Bedroom Guest house, 20 x 40 Ft Covered Inground Pool, & 600 SqFt Detached Garage With Hydro! Over 3,500+ SqFt In Main Home Features Covered Porch Leading To Living Room With Hardwood Heated Flooring, Beautiful Stone Layered Wood Fireplace, & Floor To Ceiling Windows Throughout! Formal Dining Room Is Perfect For Hosting On Any Occasion, & Is Conveniently Central Between The Kitchen & Living Room With A Walk-Out To The Backyard. Spacious Eat-In Kitchen Features Quartz Counters, Stainless Steel Appliances, Tile Flooring, & Lots Of Additional Cabinet Space. Plus Walk-Out To The Sunroom & Enjoy Your Morning Cup Of Coffee. 4 Spacious Bedrooms Complete The Right Wing Of The Home, Primary Bedroom Features Large Double Closet, & 5 Piece Ensuite With Double Sink, Soaker Tub, & Glass Shower! 3 Additional Bedrooms With Shared 5 Piece Bathroom & Large Closets. Upper Level Rec Room Is The Perfect Hangout Space With 2nd Fireplace & Walk-Out To Balcony! Finished Basement Includes 5th Bedroom & Tile Flooring. Convenient Main Level Laundry Room With Sink, Separate Entrance, & Additional Storage Spaces. Guest house Features Full Kitchen, Living Area, Bedroom, 4 Piece Bathroom, Separate Laundry & Full Unfinished Basement! Perfect 2nd Living Space To Rent Or Extended Family To Stay! Triple Car Garage & 15 Additional Driveway Spaces. Plus 2nd Driveway Leads To Portable Garages For Extra Storage. No Neighbours Behind, & Tons Of Additional Green Space Perfect For Summer BBQ's, Hosting, Or Grow Your Garden! A Truly Unique Home That Needs To Be Seen! Ideal Location Nestled Hilltop With Breathtaking Views On Quiet Cul De Sac, Just Minutes To Cooks Bay, Orchard Beach Golf & Country Club, Schools, Parks, Restaurants, Grocery Stores, Shopping, & Easy Access To Highways! (id:61852)
RE/MAX Hallmark Chay Realty
31 Eyer Drive
Markham, Ontario
Welcome to this Elegant 3 Car Garage Home in the heart of Cachet Woods*Located in the most Desirable Communities in Markham * 60 Feet Lot w/ Finished Walk Out Basement+Kitchen * Fully upgraded with High-End finishes and Smart Design from top to bottom * The Main floor features 9-foot ceilings * Stylish floor tiles with Custom patterns in the Living and Family rooms * The Modern Kitchen is Perfect for Cooking and Entertaining *The dining room has a stunning island with a prep sink * The cozy living area with floor-to-ceiling tile design * Upstairs, the primary bedroom feels like a private retreat* It has a custom walk-in closet with Built-in shelves and a 5-piece ensuite bathroom, Large soaking tub, wall-mounted faucets, and floor-to-ceiling tiles * The other bedrooms also have Built-in Organizers and custom lighting * The upstairs bathrooms are updated Stylish Tilework* The Finished walk-out basement includes a large Rec Room and a 2nd full kitchen perfect for extended family or guests * Step outside to a Peaceful backyard with a custom Split-level deck*Seamless Glass Railings *Landscaped patio* The home backs onto green space for extra privacy *Located close to Hwy 404/407, Angus Glen Golf Club, and Markville Mall *Top-rated schools nearby include Pierre Elliott Trudeau High School, Unionville High School, and St. Augustine Catholic High School.*This is a rare chance to own a move-in ready luxury home in one of Markham's top school zones and most prestigious neighbourhoods* Property sold 'As Is", as per Schedule "A". Seller has no knowledge of UFFI Warranty. The Seller makes no representation or warranty regarding any information which may have been input into the data entry form. The Seller will not be responsible for any error in measurement, description or cost to maintain the property. (id:61852)
RE/MAX Partners Realty Inc.
131 Markland Street
Markham, Ontario
A Stunning Freehold 3-storey townhouse located in the prestigious Cachet community of Markham. Over 2500 sq.ft. With 4 Spacious Bedrooms & 4 Bathrooms. A Modern Gourmet Kitchen With Newly Upgrade Granite Counter Top With Centre Island. Open-Concept With 10ft Ceiling On The 2nd & 3rd Floors. Primary Suite With a Spacious W/I Closet & 5Pc Ensuite. The 4th Bedroom On Ground Floor With A 3Pc Washroom, Could Be A Private Office Or Guest Suite. Huge Rooftop Terrace, Perfect For Outdoor Entertaining With Family & Friends. Finished Basement With 3Pc Bathroom Creating Extra Spaces For The Family. 2 Car Garage With Direct Indoor Access, One Driveway Parking Space. Conveniently Located Close To Public Transit, T&T Supermarket, Kings Square Shopping Centre, and Situated Within The Boundaries Of Top-Rated Schools, Including St. Augustine CHS, Bill Crothers SS, Sir Alfred Laurier PS, Richmond Green SS. Mins To Hwy 404 & Hwy 7. (id:61852)
Right At Home Realty
416 Elson Street
Markham, Ontario
Welcome To This Beautifully Maintained, Sun-Filled Home Situated In The Sought-After Markham And Steels Community. This Charming Residence Offers An Open-Concept Layout With 9ft Ceilings On The Main Floor And Features Elegant Hardwood Flooring In The Living And Dining Areas. Enjoy Cooking In The Modern Kitchen, Complete With Stainless Steel Appliances, A Stylish Backsplash, And Ample Cabinetry For All Your Storage Needs. The Home Boasts Double Front Doors For Added Curb Appeal And Convenience. The Spacious Primary Bedroom Features A Luxurious 5-Piece Ensuite Bathroom. Making This Home Move-In Ready. Perfectly Located Close To Schools, Parks, Shopping, And Transit - This Is A Rare Opportunity You Don't Want To Miss! Finished Basement Kitchen, One-Bedroom, Full Washroom And Separate Entrance. (id:61852)
Homelife/future Realty Inc.
46 Sycamore Drive
Markham, Ontario
Discover this rarely offered, fully renovated 5-bedroom executive home in the prestigious Aileen-Willowbrook community of Markham. Originally built as the builder's own residence, this property was designed with an extra-large backyard, mature trees, and direct access to a premium ravine lot-offering unmatched privacy, space, and natural beauty. No expense was spared. Over $600,000 in top-to-bottom renovations were completed, creating a truly turn-key luxury home. Enjoy a brand new custom kitchen with wide-plank flooring throughout, high-end cabinetry, and all new stainless steel appliances. The home features all new bathrooms, a brand new staircase, new windows, new roof, and a fully upgraded interior with modern finishes in every room. The exterior has been completely transformed with a new driveway, upgraded walkway, and a retaining wall in the backyard designed to maximize outdoor living and enjoyment of the ravine setting. With spacious principal rooms, 5 full bedrooms, and exceptional craftsmanship throughout, this home offers elegance, comfort, and premium quality rarely found in the neighbourhood. Perfect for large families or those seeking luxury living surrounded by nature-yet minutes from Bayview, 407/404, parks, trails, top schools, and amenities. (id:61852)
Realty Wealth Group Inc.
103 Colesbrook Road
Richmond Hill, Ontario
Beautifully upgraded 4+2 bedroom home in desirable Westbrook on the quiet street. Open concept main floor features 9Ft ceiling W/dramatic soaring 17' cathedral ceiling in family room, Stunning gourmet kitchen W/breakfast bar. Finished basement with bedroom and washroom. Fully fenced private backyard. Just a short distance from many parks , trails, grocery stores and restaurants. Prime location offers easy access to top-rated schools (including Trillium Woods Public School, Richmond Hill High School, and St. Teresa of Lisieux Catholic High School). (id:61852)
Bay Street Group Inc.
